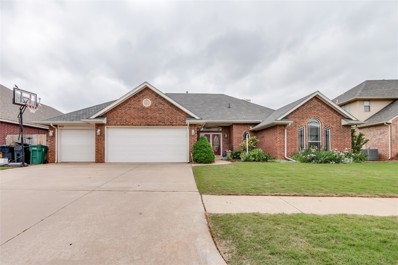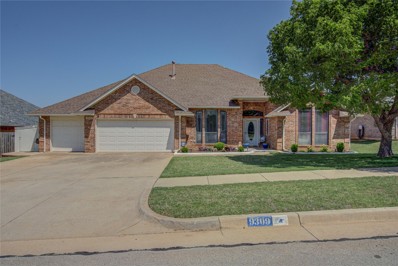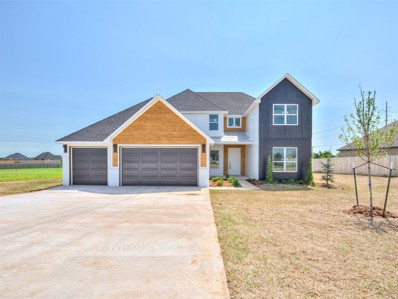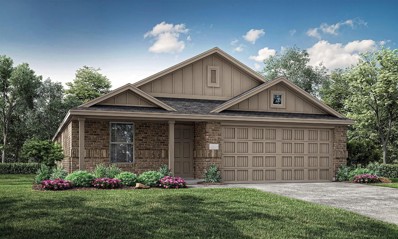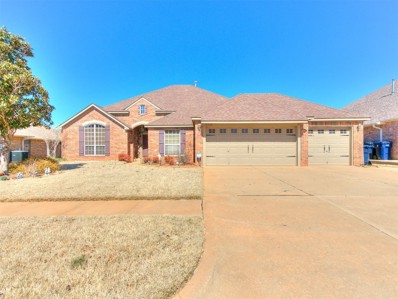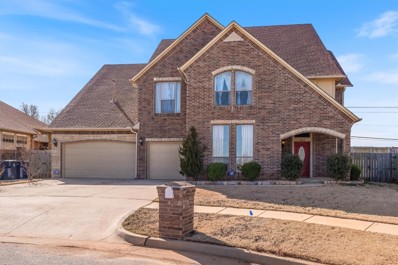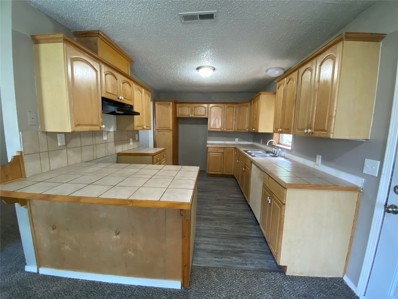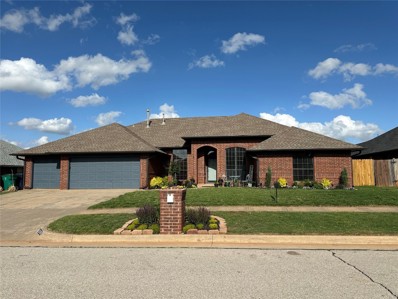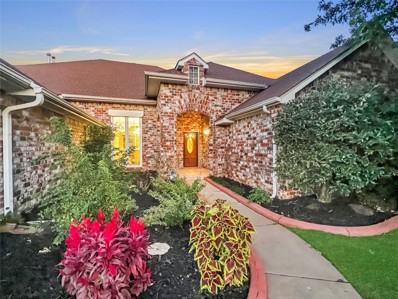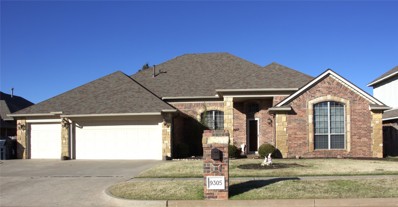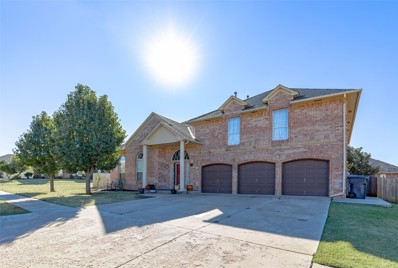Oklahoma City OK Homes for Sale
- Type:
- Single Family
- Sq.Ft.:
- 2,122
- Status:
- NEW LISTING
- Beds:
- 3
- Lot size:
- 0.26 Acres
- Year built:
- 2003
- Baths:
- 3.00
- MLS#:
- 1110092
- Subdivision:
- Westbrooke Estates Sec 6
ADDITIONAL INFORMATION
Welcome to this expansive 3-bedroom, 3-bathroom home boasting a convenient mother-in-law plan and two full suites. The primary suite features a luxurious bathroom with a double sink vanity, garden tub, and a sprawling walk-in closet, while the secondary suite offers privacy with its own full bathroom and ample closet space. Prepare to be impressed by the large living room, complete with a cozy gas fireplace, perfect for gathering with loved ones. Adjacent, the adjoining dining room provides an ideal space for formal meals or casual gatherings. Brand new carpeting throughout the home enhances comfort and aesthetics, adding a fresh touch to each room. The huge kitchen is a culinary enthusiast's dream, offering abundant storage and ample counter space for meal preparation and entertaining. Scheduled for installation prior to closing, a new roof ensures durability and peace of mind. Within the 3-car garage, a walk-in tornado shelter stands ready to provide safety during severe weather. Situated within the esteemed Mustang Public Schools district, this home offers educational excellence. Outside, the large backyard boasts a magnificent willow tree, providing shade and tranquility. Completing the picture is an additional sunroom, perfect for use as a children's playroom, workout space, or simply a serene spot to unwind and enjoy the surroundings. Please note, the square footage of this sunroom is not included in the total 2255 square footage of the home.
- Type:
- Single Family
- Sq.Ft.:
- 2,901
- Status:
- NEW LISTING
- Beds:
- 4
- Lot size:
- 0.06 Acres
- Year built:
- 2001
- Baths:
- 2.00
- MLS#:
- 1112144
- Subdivision:
- Westbrooke Estate Sec 5
ADDITIONAL INFORMATION
Welcome to Westbrook Estates, a highly sought-after neighborhood. This impressive four-bedroom, two-bathroom home offers a three-car garage and a dedicated office space, providing both convenience and functionality. Inside, the kitchen stands out with its beautiful granite countertops, combining elegance and practicality. The home features two living rooms and two dining areas, offering ample space for entertaining and spending time with family and friends. The master bedroom is a peaceful retreat, boasting a spacious en-suite bathroom complete with a jetted tub, stand-in shower, dual vanity, and a walk-in closet. Outside, the backyard is a serene oasis. A large patio, accompanied by a pergola with a roll-up shade, creates a delightful outdoor space for dining and relaxation. The professionally landscaped yard adds to the overall appeal. Additionally, the property includes a 14'x16' fully insulated shop with 110 and 120 electrical circuits, providing useful storage or workspace options. Located within the esteemed Mustang school district, this home offers excellent educational opportunities for children. The Westbrook Estates neighborhood is known for its welcoming community atmosphere. Don't miss the chance to make this house your own. Contact us today to schedule a showing and experience the charm and convenience of Westbrook Estates living.
- Type:
- Single Family
- Sq.Ft.:
- 2,801
- Status:
- Active
- Beds:
- 5
- Lot size:
- 0.52 Acres
- Year built:
- 2024
- Baths:
- 3.00
- MLS#:
- 1110171
- Subdivision:
- Magnolia Meadows Ph I
ADDITIONAL INFORMATION
Exquisitely designed to look and feel like a custom home, this beauty is loaded with premium upgraded finishes layered over a masterfully constructed homestead built to the highest standards of quality and efficiency. The covered front porch opens to the grand entry, flowing perfectly into the huge, open great room. A wall of windows spans across the back of the home, including the stunning 12'x8' aluminum-frame slider that wonderfully connects your living room with the covered patio living space out back. Envy-inducing kitchen has a large island with gorgeous quartz counters, upgraded appliance package, cabinets to the ceiling, butler pantry, a Pinterest-perfect coffee/wine nook under the staircase and an oversized dining area. Sprawling master suite sweeps across the west end of the home, flowing from the sizable bedroom, through the spa-like bath (with the most popular bathroom orientation of any home previously built by this builder), into a huge master closet that dives into the laundry/mud room. Two secondary beds downstairs, along with a study that could serve as an additional bedroom. Upstairs are two more secondary beds and a fantastic bonus room, with a full bath. Structural and mechanical quality are paramount here! Engineered post-tension slab, premium sheathing, framing super-seal pack, extra insulation, Hardie plank siding and trim, 97% efficient HVAC, tankless water heater, sprinkler system, upgraded window package, extra insulation (R44 attic, R15 walls), 100% LED lighting, whole-home air filtration upgrade, exterior fresh air HVAC intake, premium upgrades to lighting, plumbing fixtures and paint. So much more, these homes are infinitely more impressive in person and must be seen. Other completed homes may be available to walk, and more lots are available for custom builds. June 2024 completion
- Type:
- Single Family
- Sq.Ft.:
- 1,720
- Status:
- Active
- Beds:
- 4
- Lot size:
- 0.15 Acres
- Year built:
- 2024
- Baths:
- 2.00
- MLS#:
- 1105942
- Subdivision:
- Bellflower Ph 1
ADDITIONAL INFORMATION
DPA is available. Offering SPECIAL RATES as LOW as 4.75% Come out and see this beautiful NEW home. You will love this home. These NEW homes are 3-sided brick with stainless steel appliances, LVP flooring, GRANITE countertops, sprinkler system, 2-inch faux wood blinds on all windows, wood fencing, tiled showers in the owner’s suite and the secondary bathrooms, LED lighting, programable thermostat, 15 SEER rated HVAC, post-tension slabs, built-in pest control tubes in exterior walls, Moen chrome plumbing, etc. ALL INCLUDED! A single-story home with enough space for families or anyone in search of extra space. Enter into the home to find three secondary bedrooms, a laundry room and a full-sized bathroom toward the front. The open layout shared among the dining room, family room and kitchen with center island provides a seamless transition between the shared living spaces. While the owner’s suite features an en-suite bathroom and a walk-in closet. Located just half a mile from the turnpike you are not far from anything you'll ever need. Come check out this beautiful home today before it's too late. Its Great location provides easy access to hiways, local shops, restaurants, and parks, making it an ideal place to call home.
- Type:
- Single Family
- Sq.Ft.:
- 2,350
- Status:
- Active
- Beds:
- 4
- Lot size:
- 0.22 Acres
- Year built:
- 2001
- Baths:
- 2.00
- MLS#:
- 1103137
ADDITIONAL INFORMATION
This home was the original Builder's personal home! This home has a large office with French doors and stained wood built-in bookshelf. New flooring, paint, light fixtures and hardware through-out the home. The living area has a Fireplace. The large kitchen has a breakfast bar, recessed wood beams, center island, pot rack, built-in range with brick accent, large pantry and eating area. The primary bedroom features double vanities with new granite counter-tops, large jetted tub, huge walk-in closet with a built-in chest of drawers. The split floor plan features large rooms 2 with ceiling fans. There is also a colorful craft room or additional office space. Laundry room leads to a 3 car garage with new opener and accents on exterior. The backyard landscaping has been updated. Flagstone steps lead to a large well-maintained above ground pool with new equipment and a deck. Extended patio for extra space to entertain. Must see this one!
- Type:
- Single Family
- Sq.Ft.:
- 3,700
- Status:
- Active
- Beds:
- 4
- Lot size:
- 0.24 Acres
- Year built:
- 2006
- Baths:
- 3.10
- MLS#:
- 1101611
ADDITIONAL INFORMATION
introducing a stunning, traditional house with a touch of modern elegance, The residence boast brand new carpet throughout, offering fresh inviting ambiance. with 4 bedrooms and a study, this home provides ample space for comfortable living. Step into the expansive living room, adorned with high ceilings that create an airy and open Atmosphere. The focal point of this space is a harming fireplace, perfect for cozy evenings with loved ones. The large windows allow abundant natural light to fill the room, enhancing the warm and welcome feel. prepared to be impressed by the open kitchen, the kitchen features granite countertops, a gas range, and stainless steel appliances. Upstairs , you will find three generously sized bedrooms each offering. two full bathrooms.
- Type:
- Single Family
- Sq.Ft.:
- 2,944
- Status:
- Active
- Beds:
- 6
- Lot size:
- 0.53 Acres
- Year built:
- 1948
- Baths:
- 2.00
- MLS#:
- 1099733
ADDITIONAL INFORMATION
With a reliable tenant in place until November 2024, this property presents a solid investment opportunity with immediate rental income. Whether you're looking to add to your investment portfolio or planning for future occupancy, this property offers flexibility and potential for long-term growth. This is a spacious 6-bed, 2-bath sanctuary! This single-family house features a modern kitchen with a peninsula, perfect for gatherings. Enjoy the vast yard, ideal for outdoor activities, along with the convenience of a carport. Stay cool with the newer AC unit.
- Type:
- Single Family
- Sq.Ft.:
- 2,844
- Status:
- Active
- Beds:
- 4
- Lot size:
- 0.28 Acres
- Year built:
- 1999
- Baths:
- 2.10
- MLS#:
- 1099397
ADDITIONAL INFORMATION
Spacious, recently-updated, ranch style home in the highly sought-after Mustang School District. Two living areas, two dining areas, and four spacious bedrooms (each with its own walk-in closet) provide plenty of room for your family to flourish. Sunroom with a heating/cooling window unit affords an additional 300 sqft of living space for hobbies, games, and gardening. Kitchen features new quartz countertops and tile backsplash. Carpet and composite wood flooring throughout home are also new. Backyard features a sports court with a basketball hoop, large patio area, in-ground tornado shelter, and a gardenerâs shed.
- Type:
- Single Family
- Sq.Ft.:
- 3,354
- Status:
- Active
- Beds:
- 4
- Lot size:
- 0.27 Acres
- Year built:
- 1999
- Baths:
- 3.00
- MLS#:
- 1093932
- Subdivision:
- Westbrooke Estates Sec 4
ADDITIONAL INFORMATION
THIS IS A STEAL AT THIS PRICE! Come get this incredible home before it's gone. This is your chance to own a spacious and versatile property perfect for multigenerational living and gatherings with family and friends. With 4 bedrooms plus a study, you'll have ample space for everyone. The modern kitchen features granite countertops, a convection oven, and unique spice cabinets for seamless meal preparation. Host unforgettable football games and holiday celebrations in the dining and living area, complete with a pass-through bar for easy entertaining. Stay connected with modern tech features, including a media closet, Cat-5 wiring throughout, and WiFi-connected digital thermometers. The flexible floor plan offers a dedicated office and library, which can easily convert to a 5th bedroom if needed. Each member of the family will enjoy their own private retreat with a second suite, Jack-and-Jill bedrooms, and a luxurious primary suite featuring a working jet tub. Step outside to enjoy the peacefulness of country living without the hassle. Relax in the included hot tub, or watch hummingbirds visit your lush wildflower garden. Although not required to pay HOA dues, you'll be included in all community activities throughout the year. AS-IS - no repairs at this price point. Seller is willing to negotiate the price upward to include repairs. There should be plenty of room after the appraisal for that. Don't wait – schedule a showing today and experience all that this stunning property has to offer! Call for more pictures and to make an appointment! THERE IS AN ACCEPTED OFFER CONTINGENT ON THE SALE OF THE BUYER'S PROPERTY. The buyer's house is currently NOT under contract, so we are accepting back-up offers. The buyer will have 24 hours to remove the contingency.
- Type:
- Single Family
- Sq.Ft.:
- 3,289
- Status:
- Active
- Beds:
- 4
- Lot size:
- 0.24 Acres
- Year built:
- 2006
- Baths:
- 3.00
- MLS#:
- 1088888
ADDITIONAL INFORMATION
4 beds, 3 baths, 4 living areas, media room, computer room, office with double glass doors and full wall of rich wood bookcases, formal living, family room, enormous island kitchen with massive amount of cupboards, big pantry, brick encased micro, cooktop & oven, 2 laundry areas, 3 car garage w/inground storm shelter. The quality of this home is outstanding include rounded bullnose corners, rich wood everywhere, including crown molding and baseboards. Media room is enormous with bookshelves and almost a full wall screen and rich wood floors. This home has all the bells and whistles. Front and rear landscaping is beautiful and has two gazebos . Movable patio fireplace. Jack & Jill bathroom. Entry has beautiful custom tile work This house would be wonderful for a family or an Airbnb with all the extra rooms. Sought after Mustang schools. Tilt-in windowes. Audio and video security camers, front and back
- Type:
- Single Family
- Sq.Ft.:
- 3,733
- Status:
- Active
- Beds:
- 4
- Lot size:
- 0.28 Acres
- Year built:
- 2002
- Baths:
- 2.10
- MLS#:
- 1086512
ADDITIONAL INFORMATION
Welcome home to WestBrooke Estates! This home boasts plenty of space with three living areas, two dining areas, four bedrooms, three baths, and a three-car garage. Enjoy the spacious kitchen with VIKING appliances, quartz countertops, and a convenient pasta arm over the cooktop. Situated on a spacious corner lot, this property provides ample room for outside enjoyment. Convenient access to I-40, Hwy 152, and the Kilpatrick Turnpike makes commuting a breeze. Close to an array of amenities, including outlet mall shops, restaurants, and entertainment options as well as Mustang Schools. Schedule your showing today!

Copyright© 2024 MLSOK, Inc. This information is believed to be accurate but is not guaranteed. Subject to verification by all parties. The listing information being provided is for consumers’ personal, non-commercial use and may not be used for any purpose other than to identify prospective properties consumers may be interested in purchasing. This data is copyrighted and may not be transmitted, retransmitted, copied, framed, repurposed, or altered in any way for any other site, individual and/or purpose without the express written permission of MLSOK, Inc. Information last updated on {{last updated}}
Oklahoma City Real Estate
The median home value in Oklahoma City, OK is $134,100. This is higher than the county median home value of $131,800. The national median home value is $219,700. The average price of homes sold in Oklahoma City, OK is $134,100. Approximately 52.31% of Oklahoma City homes are owned, compared to 36.67% rented, while 11.02% are vacant. Oklahoma City real estate listings include condos, townhomes, and single family homes for sale. Commercial properties are also available. If you see a property you’re interested in, contact a Oklahoma City real estate agent to arrange a tour today!
Oklahoma City, Oklahoma 73128 has a population of 629,191. Oklahoma City 73128 is less family-centric than the surrounding county with 29.88% of the households containing married families with children. The county average for households married with children is 31.33%.
The median household income in Oklahoma City, Oklahoma 73128 is $51,581. The median household income for the surrounding county is $50,762 compared to the national median of $57,652. The median age of people living in Oklahoma City 73128 is 34.1 years.
Oklahoma City Weather
The average high temperature in July is 93.5 degrees, with an average low temperature in January of 28 degrees. The average rainfall is approximately 36.5 inches per year, with 6.3 inches of snow per year.
