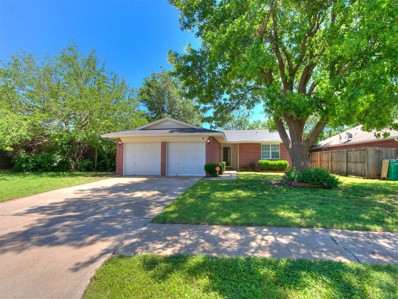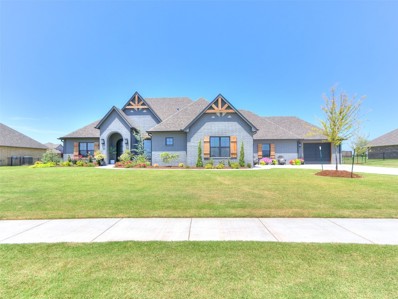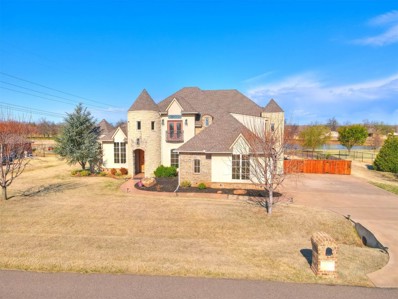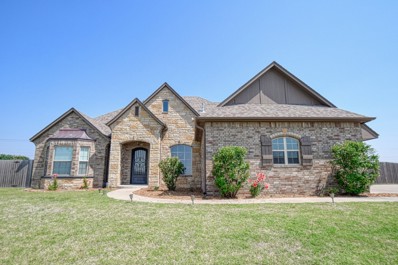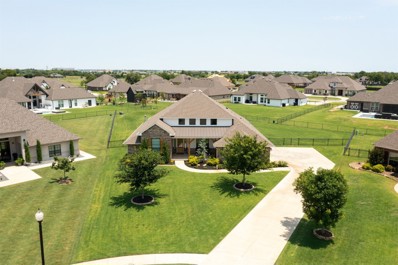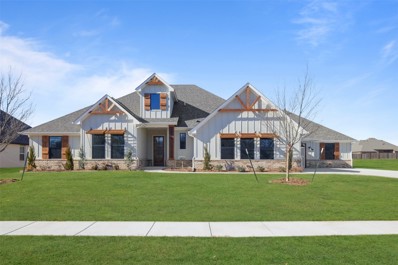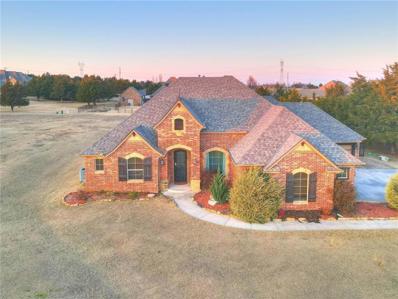Oklahoma City OK Homes for Sale
- Type:
- Single Family
- Sq.Ft.:
- 1,051
- Status:
- NEW LISTING
- Beds:
- 3
- Lot size:
- 0.16 Acres
- Year built:
- 1972
- Baths:
- 2.00
- MLS#:
- 1112790
- Subdivision:
- Leonhardts Cherry Hill
ADDITIONAL INFORMATION
Discover the perfect blend of comfort and convenience in this charming 3 bedroom, 2 bathroom home. Tucked away in a nice neighborhood, this cozy retreat offers everything you need for a relaxed and fulfilling lifestyle. Many updates include fresh paint, new carpet, updated appliances, Heat and Air systems. Spacious back yard that offer a large cover patio. Conveniently located near TAFB, parks, schools, shopping, and dining, this home offers the perfect combination of serenity and accessibility. With easy access to major transportation routes, you'll enjoy seamless connectivity to the rest of the city. Don't miss out on the opportunity to make this home your own, schedule a showing today!
- Type:
- Single Family
- Sq.Ft.:
- 3,409
- Status:
- Active
- Beds:
- 4
- Lot size:
- 0.51 Acres
- Year built:
- 2022
- Baths:
- 4.00
- MLS#:
- 1107609
- Subdivision:
- Preserve At Parkside 3
ADDITIONAL INFORMATION
This is a GORGEOUS Traditional style, custom built home that has 4 bed, 3 full bath, 1 half bath plus an office, breakfast area and dining area, and an extra living area, and an open floor plan with lots of upgrades includes engineered wood flooring, lighting fixtures, granite countertops, oversized master suite, master bathroom, and master closet and LOTS of storage. From the covered front porch leading to the custom round top iron front door, to the covered oversized back patio, with double outdoor fans, this home is ideal for entertaining or just relaxing with this backyard. Kitchen has a large breakfast bar, gorgeous granite countertops, and stainless appliances. Sun-filled dining space is open to the living room and looks onto back yard. The living room is the heart of this home, wall of windows brings the light in. Secondary bedrooms are oversized. 2 secondary rooms are connected by a Jack-and-Jill bathroom. 3rd secondary bedroom has its own bathroom. The 2-car garage is oversized with an underground storm shelter and single car overhead door is oversized for taller vehicle. Single car garage gas a door leading to backyard. Sprinkler system is in the front and backyard and also runs to front flower pots. *Sellers reserve TV's & mounts, curtains, rods, smart door lock on closet in utility room, shelves in study, scones lighting in hall to garage and hall to master, 2 ring cameras and video doorbell, smart thermostat, all pots, string lights on back patio, all exterior furniture, chicken coop, and playground/swing set, and any and all furniture that is secured to walls for small children safety. Cannot access storage room in utility/mud room without listing realtor or Owners. This is designers personal home. PLEASE TAKE OFF SHOES OR WEAR THE SHOE COVERS PROVIDED. *List agent is related to seller.
- Type:
- Single Family
- Sq.Ft.:
- 4,354
- Status:
- Active
- Beds:
- 4
- Lot size:
- 0.75 Acres
- Year built:
- 2011
- Baths:
- 4.00
- MLS#:
- 1103007
ADDITIONAL INFORMATION
Walk through the double doors of this home and you will say WOW! Quality craftmanship, tall ceilings throughout and comfortable living on just under one acre. If you enjoy cooking this kitchen may hit all of your boxes. Gas cooktop, prep sink in the island, a huge walk-in pantry and a butler's pantry. There is an abundance of natural light in this home. Main bedroom and the second bedroom are down stairs. The main bedroom has access to the back patio and hot tub. This bathroom is spa like and has a round bath tub, large walk-in shower and two separate sink spaces. The main closet is floor to ceiling and has a 'secret' door. Laundry room is down stairs and the refrigerator in the laundry room stays with the home. The office is downstairs, towards the front door. This area also offers a setting room or additional dining area, you choose. Go upstairs and you will find a fabulous game room. This room also has a bar type kitchenette. Behind the double doors is the theater room. This Sonos system stays with the home as do the theater seating. These chairs recline and even have a tray for snacks. The additional bedrooms upstairs have their own bathroom, great for small and larger families. The three car garage has tall ceilings as well, great for storage. The garage also has a plug for an electric car. The roof was replaced in Spring of 2023. This is so much more to say about this amazing home however, I have ran out of room. Call today to schedule your private showing. Thank you!
- Type:
- Single Family
- Sq.Ft.:
- 3,020
- Status:
- Active
- Beds:
- 4
- Lot size:
- 0.7 Acres
- Year built:
- 2017
- Baths:
- 3.00
- MLS#:
- 1101581
- Subdivision:
- Rio Del Sol
ADDITIONAL INFORMATION
This home is the entertainer's dream! ~ This home is filled with many custom features throughout. ~ The chef's kitchen with a 6 burner gas stove, HUGE island, coffee bar, built in booth, granite counter tops and cabinets galore ,long bar top opens to the living area and dining area plus a formal dining ~ Each bedroom in this beauty has it's own full bathroom with quartz countertops~ The primary bedroom is on the lower level with a walk in shower w/2 shower heads, soaking tub and a massive master closet ~ Another large bedroom on the lower level with full bath ,study is also a safe room on the lower level. Upstairs is an oversized bedroom with a full bathroom and a large family room/Bedroom ~ The impressive large out-door covered patio w/ fire pit will warm you up after a long day~ Don't worry about high utilities on this one. SOLAR AVER ELECTRIC BILL $50. MONTHY WILL STAY WITH FULL OFFER A 40K INVESTMENT& will keep your utilities low. ~ There are just too many details to describe this home. ~ Seeing is believing on this one. ~ WELCOME HOME! (Pre-approval or proof of funds required with all offers.
- Type:
- Single Family
- Sq.Ft.:
- 3,134
- Status:
- Active
- Beds:
- 4
- Lot size:
- 0.58 Acres
- Year built:
- 2019
- Baths:
- 3.00
- MLS#:
- 1094251
- Subdivision:
- The Preserve At Parkside
ADDITIONAL INFORMATION
Discover the epitome of luxury living in this must-see single-story custom home situated on a generous .5-acre cul-de-sac lot. Step inside and be greeted by a vast open plan, flooded with natural light, complemented by a grand stone fireplace and exquisite wood flooring. The kitchen is a chef's delight, featuring stunning marble countertops, ceiling-height cabinets for ample storage, a beautiful buffet, a custom pantry with ample storage space, and a convenient built-in desk space. The master retreat is a true sanctuary, complete with a cozy sitting area, a breathtaking free-standing soaker tub, and a walk-in closet that seems to go on forever. The additional bedrooms are strategically separated, each boasting large walk-in closets. You desire storage space? This home offers abundance of storage space through-out. Entertain and unwind outdoors on the covered front porch and extended patio, creating the perfect setting for gatherings or quiet relaxation. The property is nestled in a charming, family-friendly neighborhood with fishing ponds and direct access to South Lakes Park and its scenic walking trails. Convenience meets luxury with a prime location offering a mere 30-minute commute to Tinker AFB, Downtown OKC, shopping centers, and a diverse range of restaurants. Don't miss the opportunity to make this exceptional residence your home, where elegance, comfort, and accessibility seamlessly come together.
- Type:
- Single Family
- Sq.Ft.:
- 3,038
- Status:
- Active
- Beds:
- 5
- Lot size:
- 0.49 Acres
- Year built:
- 2023
- Baths:
- 3.00
- MLS#:
- 1088139
ADDITIONAL INFORMATION
SEE NEW HOME CONSULTANT FOR BUYER INCENTIVES. This spacious and inviting home boasts a perfect blend of comfort, style, and versatility. With four generously sized bedrooms, a mother-in-law suite, a dedicated media room, and a cozy fireplace, it offers a wide range of amenities to cater to your family's needs and entertainment preferences. Stepping inside, you'll find a foyer that leads to the heart of the home, where an open-concept living area seamlessly connects the living room, dining room, and kitchen. This space is bathed in natural light, creating a warm and inviting atmosphere. This four-bedroom home with a mother-in-law suite and a media room offers a blend of modern living, convenience, and entertainment options. The cozy fireplace adds warmth and charm to the living space, making it the perfect place to call home. The Preserve at Parkside is located in Southwest Oklahoma City, Moore School District. The Preserve at Parkside offers ½ acre lots with stocked ponds for catch and release fishing. The neighborhood backs up to the beautiful South Lakes Park, which provides walking trails, a large playground, fishing pond, basketball goals and soccer fields. The Preserve at Parkside is conveniently located to allow easy access to I-44, St. Anthonyâs Hospital, grocery stores, retail shops, churches, Earlywine Golf Course, Waterpark and YMCA. Several colleges including Oklahoma City Community College, Mid America Bible College and Moore Norman Vo-tech are minutes away, as well as the Will Rogers Airport. The Moore Public School system services the community and has been providing high quality education to students in the metropolitan area of Moore and South Oklahoma City for more than 100 years. The values that guide this district include high student achievement, outstanding instruction, and strong community involvement. The Moore Public School System is the 3rd largest school district in the state. O/A
- Type:
- Single Family
- Sq.Ft.:
- 2,526
- Status:
- Active
- Beds:
- 4
- Lot size:
- 1.04 Acres
- Year built:
- 2013
- Baths:
- 2.10
- MLS#:
- 1077606
ADDITIONAL INFORMATION
Welcome Home! This versatile 3 bed/ 2 1/2 bath/ 4 car tandem garage/ office/study + bonus/media/2nd living area with half bath. The second living area can also be used as a bedroom. As you step inside, you are greeted by a spacious living area, showcasing several windows allowing natural light to flood the space and a center of the room gas burning fireplace. The kitchen is perfect for the home chef featuring a breakfast bar, stained cabinetry, & tons of storage space. Laundry room is off of the kitchen. Private primary suite boasts relaxing bathroom complete with large wrap around walk through closet, walk-in tiled shower, separate jetted tub, double vanity, & separate toilet. This home is also equipped with a large formal dining room. Unwind underneath your covered patio and enjoy a beautiful Oklahoma Sunset. Backyard has a storage shed providing extra space.

Copyright© 2024 MLSOK, Inc. This information is believed to be accurate but is not guaranteed. Subject to verification by all parties. The listing information being provided is for consumers’ personal, non-commercial use and may not be used for any purpose other than to identify prospective properties consumers may be interested in purchasing. This data is copyrighted and may not be transmitted, retransmitted, copied, framed, repurposed, or altered in any way for any other site, individual and/or purpose without the express written permission of MLSOK, Inc. Information last updated on {{last updated}}
Oklahoma City Real Estate
The median home value in Oklahoma City, OK is $134,100. This is higher than the county median home value of $131,800. The national median home value is $219,700. The average price of homes sold in Oklahoma City, OK is $134,100. Approximately 52.31% of Oklahoma City homes are owned, compared to 36.67% rented, while 11.02% are vacant. Oklahoma City real estate listings include condos, townhomes, and single family homes for sale. Commercial properties are also available. If you see a property you’re interested in, contact a Oklahoma City real estate agent to arrange a tour today!
Oklahoma City, Oklahoma 73173 has a population of 629,191. Oklahoma City 73173 is less family-centric than the surrounding county with 29.88% of the households containing married families with children. The county average for households married with children is 31.33%.
The median household income in Oklahoma City, Oklahoma 73173 is $51,581. The median household income for the surrounding county is $50,762 compared to the national median of $57,652. The median age of people living in Oklahoma City 73173 is 34.1 years.
Oklahoma City Weather
The average high temperature in July is 93.5 degrees, with an average low temperature in January of 28 degrees. The average rainfall is approximately 36.5 inches per year, with 6.3 inches of snow per year.
