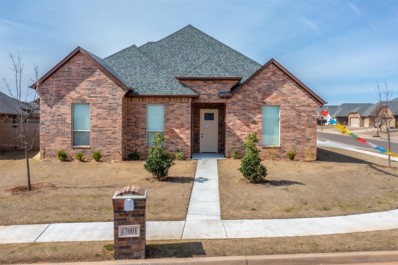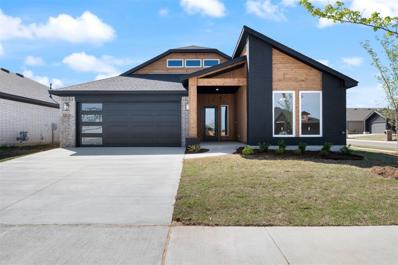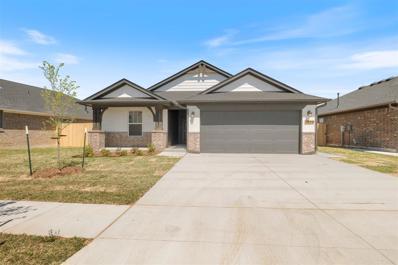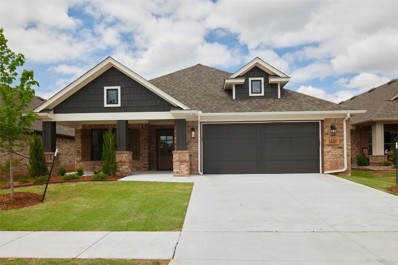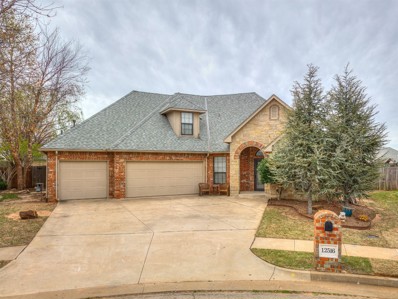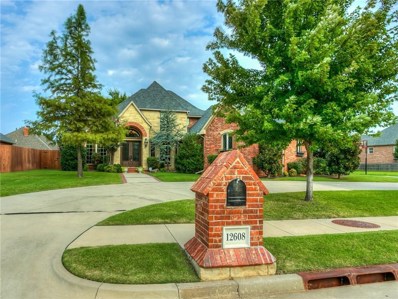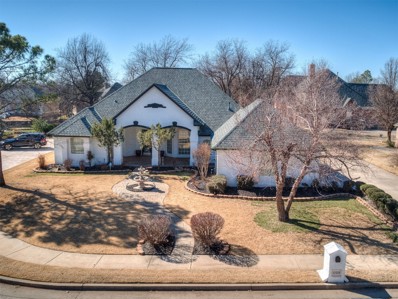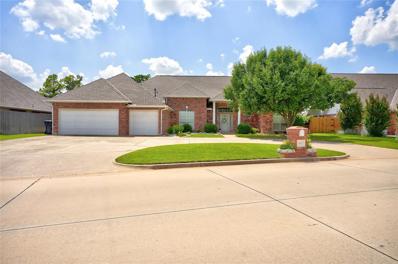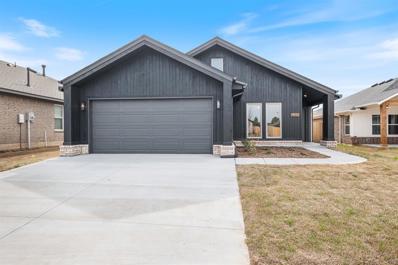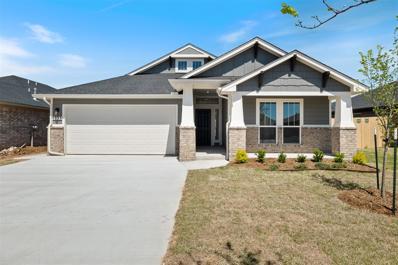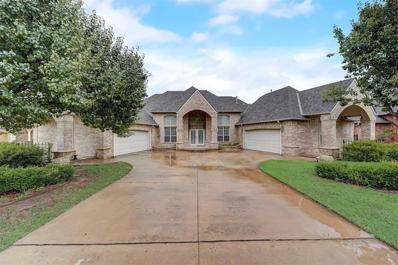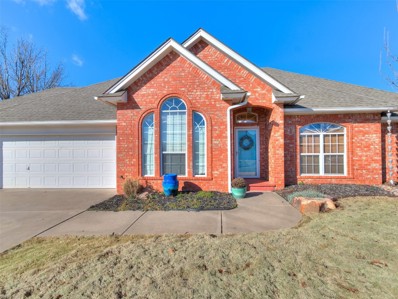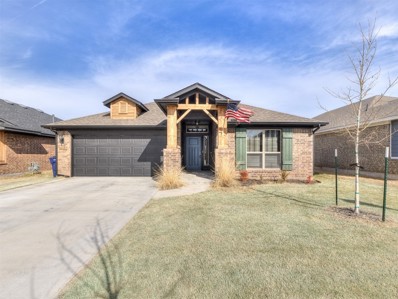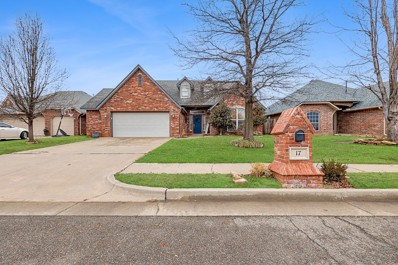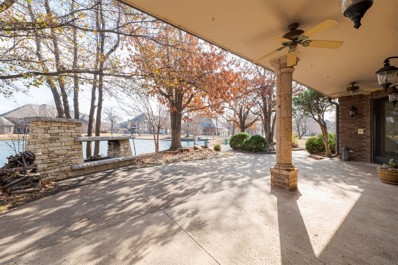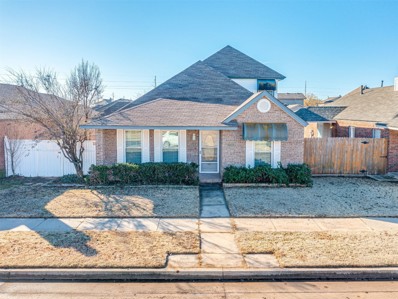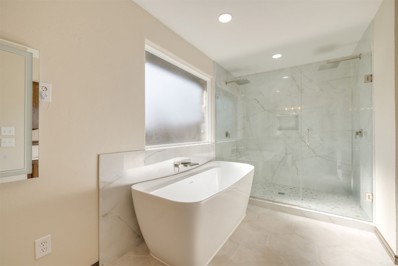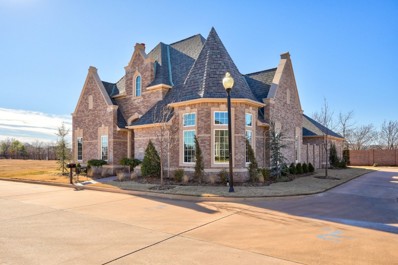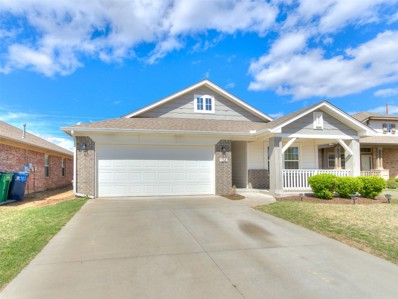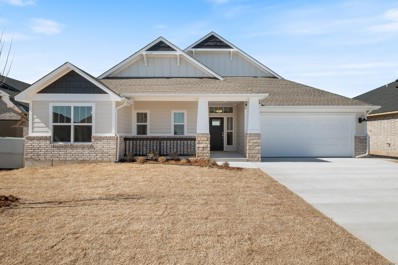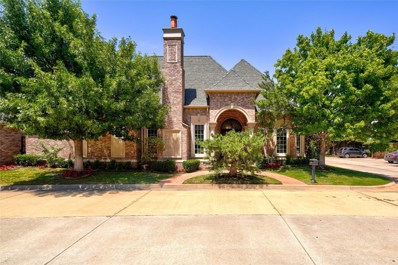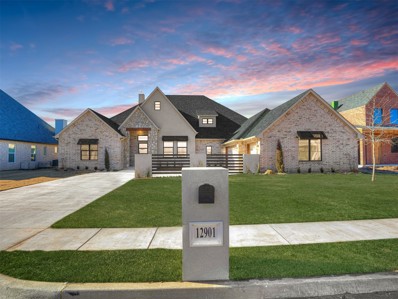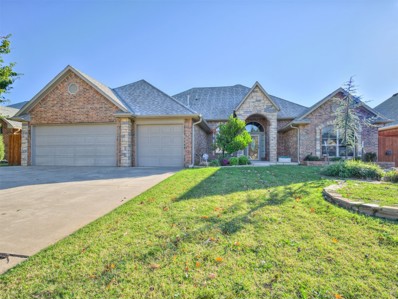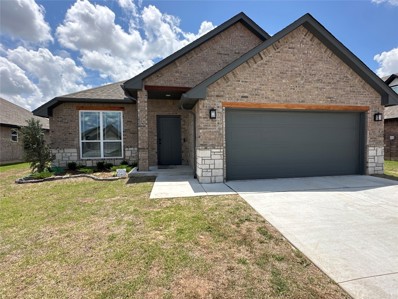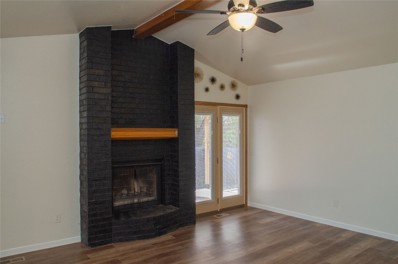Oklahoma City OK Homes for Sale
- Type:
- Single Family
- Sq.Ft.:
- 2,200
- Status:
- Active
- Beds:
- 4
- Lot size:
- 0.15 Acres
- Year built:
- 2023
- Baths:
- 3.00
- MLS#:
- 1101628
- Subdivision:
- Talavera 4
ADDITIONAL INFORMATION
Welcome to the epitome of fine living in South Oklahoma City's Talavera community! Located in award-winning Moore schools, this new construction home is situated on an oversized corner lot complemented by the convenience of its location. Enjoy quick access to Tinker AFB, downtown OKC, the airport, and a plethora of shopping and dining options! Built by one of OKC's premier builders, you will love the custom finishes that adorn every facet of residence. Custom touches include lacquer paint finishes that will not discolor over time and gorgeous quartz counters throughout the home including kitchen, bathrooms and windowsills! The heart of the home, the kitchen, is a culinary dream! It features stainless steel appliances including a five-burner gas stovetop with an exterior vent, double built-in ovens and a built-in microwave. The dishwasher has stainless steel exterior and interior! Completing the ensemble is a custom, granite sink. The home is adorned with energy-efficient LED lighting. The owner's suite is complete with an en-suite bath boasting a jetted tub, dual vanities, and a sprawling walk-in shower with bench. An expansive walk-in closet offers ample storage, ensuring your wardrobe remains organized and accessible. Home has a flex room that can be used as a 4th bedroom, an office or a second living area. Spacious bedrooms feature a Jack and Jill bathroom, and there is a half bath in the common area for guests. Enjoy entertaining out back on the large, covered patio with gas grill connection! Three car oversized garage, completed wood fence, under cabinet lighting, custom finishes and more! Don't miss the opportunity to make this exquisite residence your own!
- Type:
- Single Family
- Sq.Ft.:
- 1,768
- Status:
- Active
- Beds:
- 3
- Year built:
- 2024
- Baths:
- 2.00
- MLS#:
- 1101494
ADDITIONAL INFORMATION
This beautiful home on a corner homesite has an open layout, tall ceilings, and a spacious covered back patio. The kitchen was designed for entertaining and features a large, flat island that overlooks the living area and breakfast nook, a huge walk-in pantry, a gas range, and gorgeous quartz countertops. The main living areas have durable hard surface flooring and fireplace for those extra cozy nights at home. Every bedroom has a ceiling fan to ensure comfort. The primary bedroom is spacious and has quartz double vanities, a large soaking tub, tiled shower, and a huge walk-in closet. The back covered patio with a gas line makes grilling in the summer super convenient. An added upgraded landscaping package adds to the curb appeal of this spectacular home. The Featherstone neighborhood features a playground, splashpad, walking trails, beautiful ponds, and short cul-de-sacs. This community offers quick and convenient access to I-35 and I-240, yet maintains a country feel with 42 acres devoted to common area. Residents of Featherstone enjoy the large playground and gazebo that overlooks the pond and the popular splashpad. Included features: * Peace-of- mind warranties * 10-year structural warranty * Guaranteed heating and cooling usage on most Ideal Homes * Fully landscaped front & backyard * Fully fenced backyard. Floorplan may differ slightly from completed home.
- Type:
- Single Family
- Sq.Ft.:
- 1,158
- Status:
- Active
- Beds:
- 3
- Year built:
- 2024
- Baths:
- 2.00
- MLS#:
- 1101491
ADDITIONAL INFORMATION
This home features an open layout, large kitchen island for prepping and entertaining, large closets including a primary walk-in, patio for outdoor living, and a larger garage for longer vehicles and extra storage.? The kitchen has stunning quartz countertops and a gas range. The living areas have hard surface durable flooring and each bedroom has a ceiling fan to ensure optimal comfort. The primary bedroom has a walk-in closet and the primary bath has a quartz vanity with a tiled shower. The home also has an upgraded landscaping package. The Featherstone neighborhood features a playground, splashpad, walking trails, beautiful ponds, and short cul-de-sacs. This community offers quick and convenient access to I-35 and I-240, yet maintains a country feel with 42 acres devoted to common area. Residents of Featherstone enjoy the large playground and gazebo that overlooks the pond and the popular splashpad. Included features: * Peace-of- mind warranties * 10-year structural warranty * Guaranteed heating and cooling usage on most Ideal Homes * Fully landscaped front & backyard * Fully fenced backyard. Floorplan may differ slightly from completed home.
- Type:
- Single Family
- Sq.Ft.:
- 2,150
- Status:
- Active
- Beds:
- 3
- Lot size:
- 0.14 Acres
- Year built:
- 2024
- Baths:
- 2.00
- MLS#:
- 1100905
- Subdivision:
- The Springs At Native Plains
ADDITIONAL INFORMATION
The open-concept kitchen and dining area are perfect for both everyday meals and entertaining guests. The kitchen boasts high-end appliances, a center island with bar seating, and ample cabinet space. The dining area features a charming chandelier and sliding glass doors that lead to a backyard patio, making it an ideal spot for dining. There is a well-appointed study providing an ideal space for remote work or a quiet reading nook. Large windows in the study overlook the front yard, offering a peaceful workspace. One of the standout features of this home is the large mudroom, conveniently located near the main entrance from the garage. This mudroom offers abundant storage space for coats, shoes, and bags, ensuring a clutter-free entryway. It also connects to a spacious laundry room equipped with additional storage. Our community offers a multitude of amenities. They include: Well-stocked catch-and-release pond, Pickleball courts, Yard maintenance services, Welcoming community clubhouse, Refreshing community pool, fitness center, walking areas, gated entrance. O/A
- Type:
- Single Family
- Sq.Ft.:
- 3,299
- Status:
- Active
- Beds:
- 4
- Lot size:
- 0.21 Acres
- Year built:
- 2008
- Baths:
- 3.10
- MLS#:
- 1100001
ADDITIONAL INFORMATION
Stunning home awaits its new owners! This residence showcases a mix of tile, hardwood, and carpet flooring, along with large windows, stylish fixtures, high ceilings, and a well-thought-out layout featuring 4 bedrooms and 3.5 baths, perfect for a family. The open-concept main living area seamlessly connects to the spacious kitchen, which offers abundant cabinet and counter space, a walk-in pantry, a central island, and access to the backyard/patio. The master suite, generously proportioned, provides privacy and includes a luxurious master bath with a jetted tub, dual vanity areas, a walk-in shower, and a spacious closet. Downstairs, you'll discover 2 additional bedrooms sharing a full bath, a spacious study, a laundry room, and a half bath. Upstairs, the house boasts a dedicated home theater/playroom and another bedroom with an en-suite bath, a large closet, and attic access.
- Type:
- Single Family
- Sq.Ft.:
- 3,786
- Status:
- Active
- Beds:
- 5
- Lot size:
- 0.35 Acres
- Year built:
- 2006
- Baths:
- 3.10
- MLS#:
- 1100213
ADDITIONAL INFORMATION
Rivendell Section 11: Charming 5 story family home, cozy floorplan with bright living area and a large inground guynite chlorine pool on an oversized lot. Balcony upstairs overlooking the pool. Private main bedroom pool front patio. Large, oversized concrete driveway and a circle drive for lots or parking and guests. All bathtubs have jacuzzi tubs and tiled to ceiling. Entire home has crown molding, granite window sills. Double front and patio doors One bedroom down with study, formal living and breakfast area with 1.5 baths and 4 bedrooms and 2 full bathrooms up. Study & living room both have a gas fireplace. 2X6 studs. New balcony flooring and pool tile in 2023. Many personal items are also for sale with a separate, "Bill of Sale." If you see items of interest be sure to ask your Realtor about them. Owner is an Oklahoma licensed Real Estate Agent. Truly a must see. Owners moving out of state. Personal household items are also negotiable. Taking best offers NOW!
- Type:
- Single Family
- Sq.Ft.:
- 2,778
- Status:
- Active
- Beds:
- 4
- Lot size:
- 0.35 Acres
- Year built:
- 1999
- Baths:
- 2.10
- MLS#:
- 1099803
ADDITIONAL INFORMATION
Welcome to luxury living at its finest! With a brand new roof and fresh paint and flooring throughout, this property is the epitome of luxury living. This newly updated 4-bedroom home boasts high ceilings and stunning lake views. Relax in the jacuzzi surrounded by Italian marble. The spacious master bedroom features a cozy sitting area, perfect for unwinding after a long day. The beautiful open kitchen is a chef's dream, complete with a large breakfast bar. You'll appreciate the extra-large mudroom with plenty of storage space. Outside, the property features great landscaping with sprinklers and stained concrete, adding to the home's curb appeal.
- Type:
- Single Family
- Sq.Ft.:
- 3,090
- Status:
- Active
- Beds:
- 4
- Lot size:
- 0.27 Acres
- Year built:
- 1997
- Baths:
- 3.10
- MLS#:
- 1099931
ADDITIONAL INFORMATION
Welcome to this charming Dallas-style brick home that offers a spacious and well-maintained living environment. With 4 bedrooms, 3 bathrooms, and a study, this property is designed to accommodate all your needs. Situated in the Moore school district, this home boasts two living areas and two dining areas, providing ample space for relaxation, entertainment, and hosting guests. The bedrooms are generously sized, offering comfort and privacy for everyone in the household. The primary bedroom features an ensuite bathroom, ensuring a peaceful retreat for the homeowners. The additional three bedrooms share two well-appointed bathrooms, conveniently accommodating family members and guests. The study in this home provides a dedicated space for work, hobbies, or even a potential home office. Whether you need a quiet spot to focus or a place to unleash your creativity, this study offers versatility and flexibility to suit your lifestyle. Overall, this residence has been meticulously cared for, resulting in a move-in ready condition. The combination of functional living spaces, numerous bedrooms and bathrooms, a study, two fireplaces, and a well-maintained exterior make this home a highly desirable property. Don't miss the opportunity to make this house your home and enjoy all the comforts and conveniences it has to offer.
- Type:
- Single Family
- Sq.Ft.:
- 1,586
- Status:
- Active
- Beds:
- 3
- Year built:
- 2024
- Baths:
- 2.00
- MLS#:
- 1099788
ADDITIONAL INFORMATION
Experience the convenience of a mudroom adjacent to the garage and a utility room offering ample storage. The primary bedroom boasts a generously-sized ensuite, complete with dual quartz vanity sinks, a tiled shower, garden tub, and a linen closet. It is perfectly complemented by a spacious walk-in closet. Revel in the beauty of stunning wood flooring and a charming corner fireplace in the living area. The kitchen is adorned with quartz countertops and features a high-quality gas range. Rest assured, each bedroom is equipped with its own ceiling fan for optimal comfort. The Featherstone neighborhood features a playground, splashpad, walking trails, beautiful ponds, and short cul-de-sacs. This community offers quick and convenient access to I-35 and I-240, yet maintains a country feel with 42 acres devoted to common area. Residents of Featherstone enjoy the large playground and gazebo that overlooks the pond and the popular splashpad. Included features: * Peace-of- mind warranties * 10-year structural warranty * Guaranteed heating and cooling usage on most Ideal Homes * Fully landscaped front & backyard * Fully fenced backyard. Floorplan may differ slightly from completed home.
- Type:
- Single Family
- Sq.Ft.:
- 1,813
- Status:
- Active
- Beds:
- 4
- Year built:
- 2023
- Baths:
- 2.00
- MLS#:
- 1099790
- Subdivision:
- Featherstone
ADDITIONAL INFORMATION
Home eligible for $10k Your Way promotion (conditions apply)! This exquisite 4-bedroom home showcases a thoughtfully designed split floorplan with a spacious central living area. Discover the allure of the secondary bath, enhanced by its ingenious compartmentalization – a discreet tiled shower and toilet occupy one section, while split quartz vanities adorn the other, ensuring utmost privacy and efficiency. The kitchen boasts elegant quartz countertops and a sleek gas range, while the living area exudes charm with its stunning wood flooring and cozy fireplace. Each bedroom is adorned with a ceiling fan, imparting comfort and style. The primary bedroom, gracefully situated at the front of the home, beckons with its double quartz vanities, indulgent soaking tub, expansive tiled shower, and a generous walk-in closet. Additional garage storage space and a covered back patio complete this exceptional home. The Featherstone neighborhood features a playground, splashpad, walking trails, beautiful ponds, and short cul-de-sacs. This community offers quick and convenient access to I-35 and I-240, yet maintains a country feel with 42 acres devoted to common area. Residents of Featherstone enjoy the large playground and gazebo that overlooks the pond and the popular splashpad. Included features: * Peace-of- mind warranties * 10-year structural warranty * Guaranteed heating and cooling usage on most Ideal Homes * Fully landscaped front & backyard * Fully fenced backyard. Floorplan may differ slightly from completed home.
- Type:
- Single Family
- Sq.Ft.:
- 3,212
- Status:
- Active
- Beds:
- 4
- Lot size:
- 0.28 Acres
- Year built:
- 2003
- Baths:
- 3.00
- MLS#:
- 1098800
- Subdivision:
- Lake Ridge 4
ADDITIONAL INFORMATION
Welcome to your tranquil lake-view home! As you step inside, you'll be greeted by plantation shutters that adorn every window, adding a touch of elegance to each room. The formal dining room resides off the entry way & will be the place where you find yourselves enjoying life, family & home! The spacious living room features a cozy fireplace, bookshelves, & glass chandelier. For additional living space, head upstairs to the bonus room, which can serve as an optional theater room, gameroom, or 5th bedroom. It has an amazing water view! The kitchen is a chef's delight, equipped with built-in stainless-steel appliances, walk-in pantry, & breakfast bar. Plenty of cabinets and counter space to make meal preparation a breeze. The master suite is a true sanctuary, featuring sitting area, tray ceiling, & luxurious bathroom. Pamper yourself in the whirlpool tub or relax in the separate shower. The Australian closet offers ample storage space with a built-in dresser & shelves. Plus, enjoy direct access to the master suite from the second garage. The remaining bedrooms are equally impressive, each offering walk-in closets. Two of the bedrooms share a Jack & Jill Bath with its own vanity! The 250 sq ft sunroom is a delightful retreat, offering a built-in kitchen with a stove, dishwasher, and sink (not counted in main square footage). Stay comfortable year-round with the mini split for heat and air. Other notable features of this home include a laundry room with cabinets, clothes hanging rail, countertop, and sink, as well as a built-in ironing board. Step outside to the backyard oasis, where you'll find a lakeview, wrought iron fencing with gate that allows direct access to lake, a fountain, and full gutters. Parking is a breeze with the four-car garage, offering two parking spaces on each side. With all tile & premium laminate flooring and no carpet, this home is as practical as it is beautiful. Don't miss your chance to make this stunning property your own!
- Type:
- Single Family
- Sq.Ft.:
- 2,263
- Status:
- Active
- Beds:
- 3
- Lot size:
- 0.26 Acres
- Year built:
- 1995
- Baths:
- 3.00
- MLS#:
- 1099029
- Subdivision:
- St Andrews Square
ADDITIONAL INFORMATION
Gorgeous 3 bed, 2.1 bath ,study, bonus room/office and dining room with 3 car garage available in St. Andrews Square! Beautiful wood work throughout. Spacious kitchen has granite countertops, stainless-steel appliances (dishwasher and stove under a year old) and a large breakfast area. Seperate Formal dining room. Master bedroom has en-suite and large walk-in closet with built-ins. Split floor plan with study and 2 spacious rooms with full bathroom on other side. Privacy backyard with lots of space and shed with electric. Tandem garage with access to backyard and Storm shelter!Entire property sits on a quarter-acre! Near to Earlywine and Merrel Park, a YMCA, many wonderful restaurants and shops as well as being in Moore School District!
- Type:
- Single Family
- Sq.Ft.:
- 1,814
- Status:
- Active
- Beds:
- 4
- Lot size:
- 0.12 Acres
- Year built:
- 2022
- Baths:
- 2.00
- MLS#:
- 1097757
- Subdivision:
- Featherstone 16
ADDITIONAL INFORMATION
Welcome to your dream custom home, built in 2022 by Ideal Homes. Boasting 4 bedrooms and 2 bathrooms, this residence is a masterpiece with several upgrades and meticulous attention to detail. The split floor plan ensures privacy, and two of the four bedrooms have never been used, presenting an opportunity for customization. The heart of the home is the large central living room, adorned with a gas log fireplace, perfect for creating warm and inviting atmospheres. The kitchen is a chef's delight, featuring a crushed granite composite sink, granite countertops, stainless steel appliances, a gas range, and a spacious walk-in pantry. Throughout the main living areas, revel in the beauty of vinyl plank flooring, complemented by LED lighting and hand-textured walls. Guests will appreciate the double vanities in the upgraded guest bathroom. While the laundry room showcases upgraded tile, a spacious folding area with a granite top, and plenty of cabinets for storage. The master bathroom is a retreat with a walk-in shower and custom window shutters. With additional garage space, the possibilities are endless for storage. Step into the fully fenced backyard, equipped with steel posts and an extended covered back patio, offering the perfect setting for outdoor entertaining. Enjoy privacy with no direct neighbors behind. The Featherstone addition is not just a neighborhood; it's a lifestyle. Revel in the community amenities, including a playground, splash pad, walking trails, and serene ponds, all nestled within short cul-de-sacs. With quick and convenient access to I-35 and I-240, this home offers seamless connectivity to the city and beyond. Don't miss the opportunity to make this Ideal Homes masterpiece yours – a blend of modern design, functionality, and community living. This home has $24k in upgrades. Your ideal lifestyle begins here!
- Type:
- Single Family
- Sq.Ft.:
- 2,224
- Status:
- Active
- Beds:
- 3
- Lot size:
- 0.15 Acres
- Year built:
- 2005
- Baths:
- 2.10
- MLS#:
- 1097806
ADDITIONAL INFORMATION
Welcome to your dream home! This stunning three-bedroom, two-and-a-half-bathroom house is a perfect blend of elegance and functionality. Nestled in a friendly neighborhood just minutes away from shopping and dining, this property offers a lifestyle of convenience and comfort. As you step inside, the open floor plan welcomes you with the warmth of engineered hardwood floors, complemented by crown molding that adds a touch of sophistication. The corner fireplace creates a cozy focal point in the living space, making it an ideal spot to relax and unwind. The kitchen is a chef's delight, featuring granite counters, a walk-in pantry, and marble window sills. The bonus room on the main level offers versatility, perfect for a study or an additional bedroom. Imagine indulging in relaxation in the garden jacuzzi tub in the master bathroom, a luxurious retreat within your own home. This property boasts practical features such as an oversized garage, a storm cellar for added safety, and mature landscaping that enhances the curb appeal. The 6-zone sprinkler system ensures your garden stays lush, while the 3-zone heating and air conditioning system caters to your comfort. For those who value connectivity, the house is equipped with Cat 5 wiring and a security system for peace of mind. Two attic entries, including a walk-in attic, provide ample storage space. As you ascend the gorgeous ornate handrail, you'll find an upstairs bonus room that can serve as a fourth bedroom or a spacious study, offering endless possibilities. NOTE a new roof was put on in 2017.
- Type:
- Single Family
- Sq.Ft.:
- 4,640
- Status:
- Active
- Beds:
- 4
- Lot size:
- 0.43 Acres
- Year built:
- 1994
- Baths:
- 3.10
- MLS#:
- 1098022
ADDITIONAL INFORMATION
Welcome to exclusive RIVENDELL ON THE LAKE. This LAKEFRONT community boasts only 33 homes on a private gated area surrounding a beatiful lake within OKC! Amazing water views from every angle on this home. Abundant shade in the evenings to enjoy the landscaped back yard that has lake, fire feature, fountain and island! Home has a 2023 CLASS 4 Impact resistant roof. Stately architecture and details throughout from marble floor entry, two story entry with majestic staircase. Master suite has views, private sitting area with fireplace, and large ensuite bath with multiple headed steam shower, oversized jacuzzi tub, large walk in master closet with pull downs for seasonal storage. Handsome wood study with builtins, plantation shutters throughout. Kitchen features a built in sub zero refrigerator, double ovens, ice machine, Kallista sink, and wine cooler. Two living areas on first level, large gameroom upstairs. Location is close to airport and all major transportation for those on the go! Can accomodate a quick close!
- Type:
- Single Family
- Sq.Ft.:
- 1,730
- Status:
- Active
- Beds:
- 3
- Lot size:
- 0.11 Acres
- Year built:
- 1999
- Baths:
- 3.00
- MLS#:
- 1096999
- Subdivision:
- Southwinds
ADDITIONAL INFORMATION
Nestled within the charming neighborhood of Moore, Oklahoma, is a charming two-story brick home offering comfort and style. With 3 bedrooms, 3 baths, and 1,730 square feet, it's a cozy retreat. The first floor features tile flooring, while plush carpeting graces the second. Skylights illuminate the kitchen, master bath, and second-floor bath. Modern amenities include a security system and central HVAC. Outside, enjoy a covered porch, vinyl-fenced backyard, and a covered sunroom. A storm shelter in the garage ensures safety. Conveniently located near schools, parks, and shopping, this home offers the perfect blend of comfort and convenience.
- Type:
- Single Family
- Sq.Ft.:
- 3,580
- Status:
- Active
- Beds:
- 4
- Lot size:
- 0.36 Acres
- Year built:
- 1979
- Baths:
- 3.00
- MLS#:
- 1095647
- Subdivision:
- Greenbriar Kngswd 2
ADDITIONAL INFORMATION
METICULOUS! This large, one-story 4bed/3ba 3,000sf+ home boasting a pool and large flexible living spaces is ready to become an entertainer's dream! Occupying an ample lot on a tree-lined, divided street in the beautiful Kingswood neighborhood, your home will be THE destination for holidays & celebrations all year round. A sunlit entryway welcomes you into the expansive open living space, complete with double-sided fireplace and wet bar. An eat-in kitchen, formal dining room and office space are all to one side while the generously sized bedrooms are located off a central hall to the other side. Wood trim details are present throughout and the primary en suite has been thoughtfully updated. Large gatherings will be a breeze in this private backyard. A huge patio with pergola and large pool as well as plenty of green space for gardening make it an ideal spot to gather. Enjoy those stunning Oklahoma summer sunsets with your neighbors at The Kingswood community clubhouse which offers sports courts, a pool and hot tub as well as event space for the use of residents. This community features a lovely entrance, walking trails and a pond in addition to a convenient location close to parks and shopping with easy access to highways and downtown OKC as well as Moore and Norman.
- Type:
- Single Family
- Sq.Ft.:
- 3,175
- Status:
- Active
- Beds:
- 3
- Lot size:
- 0.07 Acres
- Year built:
- 2023
- Baths:
- 4.00
- MLS#:
- 1094917
ADDITIONAL INFORMATION
Come embrace lock & leave luxury living in the gated community of Chatenay, where less than 70 residences make up this exquisite blend of timeless & modern designed homes! Located close to shopping, restaurants, hwys & airport! Custom French Chateau styled residences blend modern finishes seamlessly throughout. Functional & versatile define this customized plan w/3 bedrms, 4 baths & upstrs game room. Entering the oversized wrought iron & glass door, the spacious living area greets you w/cathedral ceiling & stone fireplace wall. The study which can double as a 3rd bedroom w/an ensuite bathrm & walk-in closet features a unique turret ceiling. Primary suite features a tray ceiling w/wood stained beams, stunning bathrm, spacious dble vanities present modern touch mirrors, soaking tub & spa like shower design. Walk-in closet is functional & aesthetically pleasing w/decorative mirror, built-in chests & shelves providing plenty of hanging space & storage! The kitchen is a chef's delight! Equipped w/Whirlpool appliances, Chef's workstation sink, leathered Taj Mahal countertops, soft close cabinets, & Champagne Bronze touch technology fixture! Upstrs is a 2nd living area/bedroom, large walk-in closet, spacious bath w/walk-in shower, dry bar & walk-out attic access for additional storage! Stunning wood flooring throughout & luxury carpet in a neutral palette! Auto lighting & many other extra features! Efficiency is the very core of our homes, w/2 x 6 exterior walls, BIB insulation, energy-saving radiant barrier roof deck, insulated garages, energy-saving vinyl Low-E windows & efficient HVAC systems w/programmable thermostats. These homes are not just a residence; They are a testament to thoughtful design, functionality & timeless luxury living. HOA maintains all landscaping including common areas for a comfortable lifestyle. Come see this beautiful model & select your homesite & plan to create your very own dream home!! Model available for sale to close in June of 2024.
- Type:
- Single Family
- Sq.Ft.:
- 1,475
- Status:
- Active
- Beds:
- 4
- Lot size:
- 0.12 Acres
- Year built:
- 2017
- Baths:
- 2.00
- MLS#:
- 1094365
ADDITIONAL INFORMATION
Move-in ready 4 bed, 2 bath home located in the highly desirable Featherstone neighborhood. This home boasts a split floor plan for bedrooms, and an open concept living, dining, and kitchen. The kitchen give ample storage, a coffee bar nook and a gas range/stove. The primary bedroom offers a walk in closet. The backyard backs up to a green belt which gives extra outdoor space and enjoy able views from the covered patio. The home is complete with a storm shelter in the garage. Easy access to I-35 to get to Moore/Norman or Oklahoma City quick for dining and shopping options. Featherstone offers beautiful ponds, walking trails, and a playground. Home started in 2017 and completed in 2018!
$424,060
15813 Bison Drive Moore, OK 73170
- Type:
- Single Family
- Sq.Ft.:
- 2,370
- Status:
- Active
- Beds:
- 4
- Year built:
- 2023
- Baths:
- 2.10
- MLS#:
- 1094224
ADDITIONAL INFORMATION
Prepare to be amazed by this exquisite craftsman home! With 4 spacious bedrooms and a convenient powder bath, there is no shortage of space. The living room is an absolute showstopper, adorned with a stunning wall of windows, cathedral ceiling, and elegant wood-look tile flooring. Not to mention the magnificent fireplace that adds a touch of charm. Step into the chef's kitchen and be greeted by the luxurious quartz countertops and top-of-the-line built-in appliances, including a gas range. The primary bedroom is generously sized and continues the theme of exquisite wood-look tile throughout. The primary suite offers a tiled shower, a freestanding tub, dual quartz vanities, and a wrap-around primary closet. What's more, it is conveniently located with direct access to the utility room and mudroom. Every bedroom is equipped with ceiling fans and the home comes with an upgraded landscaping package. Truly a dream come true! Native Plains offers a quiet country feel and features walking trails, fishing from the dock at the stocked pond, and a unique playground. The convenient location is a quick drive to I-35 and just minutes to downtown Oklahoma City. Included features: * Peace-of- mind warranties * 10-year structural warranty * Guaranteed heating and cooling usage on most Ideal Homes * Fully landscaped front & backyard * Fully fenced backyard. Floorplan may differ slightly from completed home.
- Type:
- Single Family
- Sq.Ft.:
- 4,032
- Status:
- Active
- Beds:
- 3
- Lot size:
- 0.14 Acres
- Year built:
- 2003
- Baths:
- 4.00
- MLS#:
- 1089502
- Subdivision:
- Chatenay
ADDITIONAL INFORMATION
Welcome back to the market, where luxury meets privacy in the exclusive Chatenay Addition! Nestled within the gated confines of this picturesque community, this executive home exudes elegance and sophistication at every turn. Experience the charm of French Chateau architecture as you step inside this stately abode. From the grand foyer to the soaring cathedral ceilings of the living room, every detail speaks of opulence and style. Picture yourself cozied up by the large stone fireplace, the focal point of the room, as you unwind in the lap of luxury. Entertain with ease in the spacious chef's kitchen, complete with granite countertops, ample cabinet storage, and an extra-large walk-in pantry. The primary suite is a sanctuary of comfort, boasting an en-suite bathroom with double vanity, jetted tub, walk-in shower, and a massive walk-in closet fit for royalty. Plus, an attached office with a fireplace offers the perfect retreat for work or relaxation. Additional features abound, including a secondary bedroom on the opposite side of the home, perfect for guests or family members seeking privacy. With extra storage space cleverly tucked away under the stairwell, the organization is effortless. But the amenities don't stop there – the oversized 3-car garage comes equipped with cabinetry and additional storage, while a central vacuum system and walk-in safe room add convenience and peace of mind. Hydronic heating system providing heated floors on the lower level, and enjoy outdoor living with patio access from both the master bedroom and main living area. With a sprinkler system, three heating and air systems, and new paint throughout. Enormous walk-in attic offering the potential for additional living space, the possibilities are endless. Don't miss out on the chance to make this exquisite home yours – schedule your showing today! #LuxuryLiving #ExecutiveHome #ChatenayAddition #FrenchChateau #OpulentLiving #HomeForSale #DreamHome #PrivacyAndSecurity
- Type:
- Single Family
- Sq.Ft.:
- 3,792
- Status:
- Active
- Beds:
- 4
- Lot size:
- 0.27 Acres
- Year built:
- 2023
- Baths:
- 5.00
- MLS#:
- 1093056
- Subdivision:
- Rivendell 13
ADDITIONAL INFORMATION
Just finished! Ready to move in. This luxury executive home lies on a street surrounded by multiple million-dollar plus homes. This Estonia plan will be a transitional style home, leaning toward modern farmhouse. This home has 3792 s.f., 4 beds, 4.5 baths and a 3 car garage; all on one level! The family room, kitchen and dinette areas are wide open for entertaining family and guests. This home also includes a large study, spacious laundry/mud room and a game room.The chef’s kitchen comes with double islands, Whirlpool Smart double ovens, five-burner professional gas cooktop and large walk-in pantry. This home will be built Green using the National Green Building Standard as a guideline. What that means to you is that compared to a standard code-built home, this home should save you money on utilities, save you money on repairs, be more comfortable and safe for your family and also have less impact on our planet. A code built home has a HERS (Home Energy Rating System) index score of 100. Our homes typically have a HERS score of 60-65, meaning an estimated energy savings of 35%-40%.
- Type:
- Single Family
- Sq.Ft.:
- 2,609
- Status:
- Active
- Beds:
- 4
- Lot size:
- 0.21 Acres
- Year built:
- 2007
- Baths:
- 3.00
- MLS#:
- 1091415
- Subdivision:
- Rockport 2
ADDITIONAL INFORMATION
Motivated to Sell, this home is move in ready. This beautiful well kept home features 2609 sqft, 4 bedrooms (optional study) and 2.5 baths. The entry opens up to the formal dining and large living room with corner fireplace. The kitchen is great for entertaining with an island, cabinets with pull out shelving and lots of countertop space, granite, double oven, pantry, elevated bar area and dining area. The primary bedroom is spacious with large double vanity in bathroom, whirlpool tub and walk through closet with built-ins. Bedrooms 2 and 3 share an adjoining double vanity bathroom. Bedroom 4 is currently used as an office with wood tile floors and closet. This property also features a sprinkler system and storm shelter in the garage floor. 8' cedar fence in the backyard. New 5 ton A/C condensing unit.
- Type:
- Single Family
- Sq.Ft.:
- 1,701
- Status:
- Active
- Beds:
- 4
- Lot size:
- 0.15 Acres
- Year built:
- 2023
- Baths:
- 2.00
- MLS#:
- 1089603
ADDITIONAL INFORMATION
Our Elite collection homes stand out from the rest and come packed with included features: Fully Fenced Backyard, Storm Shelter complimented with built in tornado safety features (that others skip out on), Closing costs covered *ask for details*, High End Kitchen w/ Built In (included vent hood!), Video Doorbell, Upgraded Exterior Aesthetics with Full Landscaping Package, and so much more! Palermo Place offers residents impeccable amenities such as: Fitness Center, Pool, Playground, Clubhouse, Nature Trail, and so much more! Location is perfectly positioned within a short distance to I-44, I-35, or I-240, so your commute is a breeze! There is plenty of room to grow in this true 4 bedroom floor plan. The living room has a cozy fireplace and plenty of room for entertaining guests. The spacious kitchen features gorgeous custom wood cabinetry, a vent hood over the stove, built -in stainless steel appliances, and a large island giving you lots of extra counter space! The elegant primary bath includes a Schulter tiled shower, a big garden tub and a raised vanity. The other three bedrooms are all spacious with large closets. The covered back patio is perfect for enjoying a cup of coffee in the morning or glass of wine in the evening. As a bonus, enjoy added curb appeal with front exterior stone work and an elite 8/12 roof pitch!
- Type:
- Other
- Sq.Ft.:
- 1,051
- Status:
- Active
- Beds:
- 2
- Lot size:
- 0.19 Acres
- Year built:
- 1985
- Baths:
- 2.00
- MLS#:
- 1090113
ADDITIONAL INFORMATION
This adorable & upgraded 1/2 duplex is MOVE-IN READY! The private backyard with a privacy fence has a nice entertaining area and it's in Moore School District, conveniently located off SW 119th and S Western! This modern ranch style features MANY UPGRADES that are unusual for this pricepoint!! INTERIOR UPDATES: June 2022 include Luxury Vinyl Wood Plank Flooring, Travertine & Tile Combo in Primary Bathroom, Travertine in Secondary Bathroom, Fixtures & Hardware in Both Bathrooms, Light Fixtures throughout Home, Granite Countertops in Both Bathrooms and Kitchen, Frigidaire Freestanding Electric Oven/Range with Regular, Convection and Air-Fryer Features, Frigidaire Microwave, LARGE 18 guage Kohler single bowl kitchen sink with flex cutting board feature and faucet, Garbage Disposal has an air-switch, Front door with Digilock, Patio Doors replaced with Upgraded French Doors. EXTERIOR UPDATES: Privacy Fence with Metal Poles & Patio Extended! This is an adorable home with so many updates & upgrades at an awesome price-point! Reserved Items: Washer & Dryer, patio furniture, outdoor fireplace, all staging items.

Copyright© 2024 MLSOK, Inc. This information is believed to be accurate but is not guaranteed. Subject to verification by all parties. The listing information being provided is for consumers’ personal, non-commercial use and may not be used for any purpose other than to identify prospective properties consumers may be interested in purchasing. This data is copyrighted and may not be transmitted, retransmitted, copied, framed, repurposed, or altered in any way for any other site, individual and/or purpose without the express written permission of MLSOK, Inc. Information last updated on {{last updated}}
Oklahoma City Real Estate
The median home value in Oklahoma City, OK is $134,100. This is lower than the county median home value of $159,200. The national median home value is $219,700. The average price of homes sold in Oklahoma City, OK is $134,100. Approximately 52.31% of Oklahoma City homes are owned, compared to 36.67% rented, while 11.02% are vacant. Oklahoma City real estate listings include condos, townhomes, and single family homes for sale. Commercial properties are also available. If you see a property you’re interested in, contact a Oklahoma City real estate agent to arrange a tour today!
Oklahoma City, Oklahoma 73170 has a population of 629,191. Oklahoma City 73170 is less family-centric than the surrounding county with 29.88% of the households containing married families with children. The county average for households married with children is 32.93%.
The median household income in Oklahoma City, Oklahoma 73170 is $51,581. The median household income for the surrounding county is $60,632 compared to the national median of $57,652. The median age of people living in Oklahoma City 73170 is 34.1 years.
Oklahoma City Weather
The average high temperature in July is 93.5 degrees, with an average low temperature in January of 28 degrees. The average rainfall is approximately 36.5 inches per year, with 6.3 inches of snow per year.
