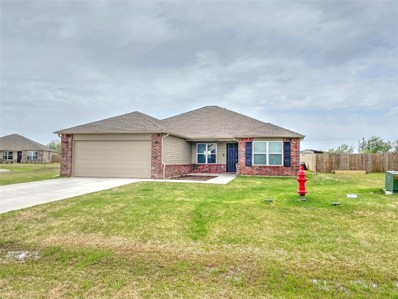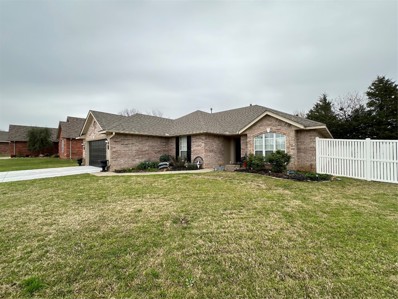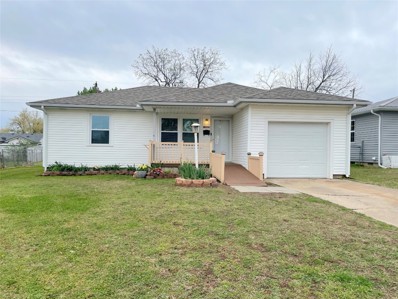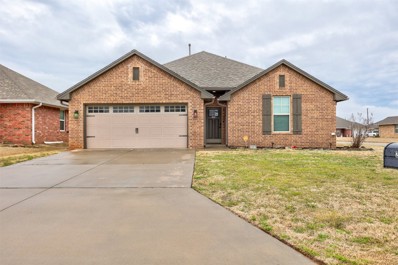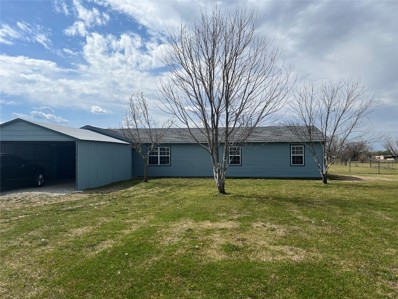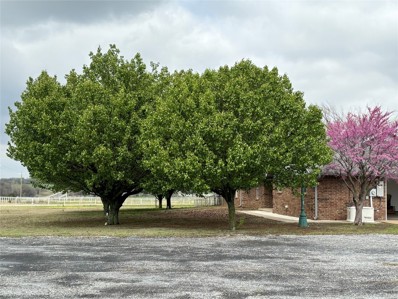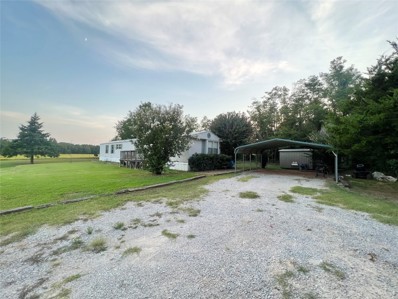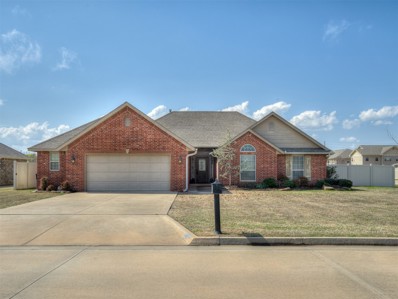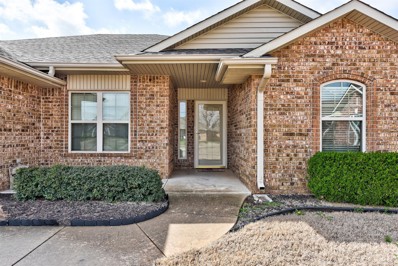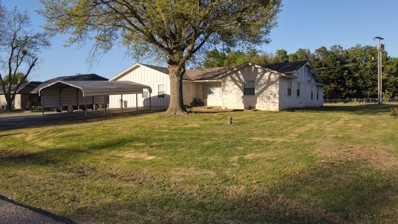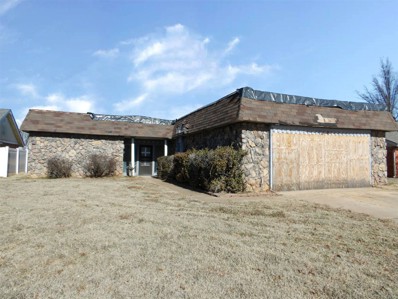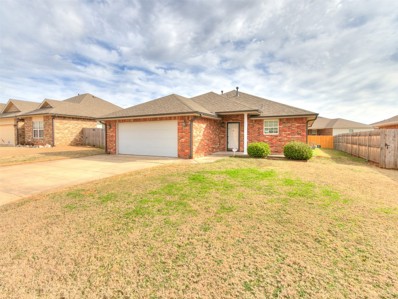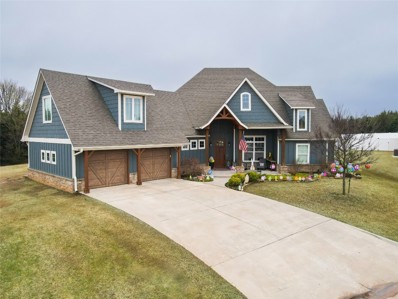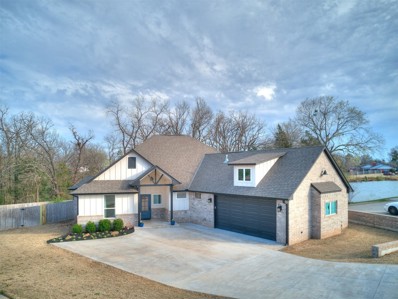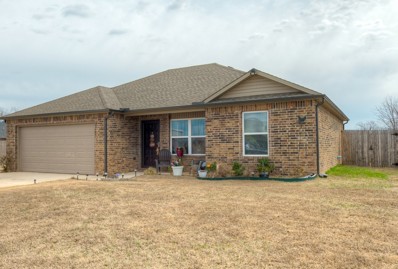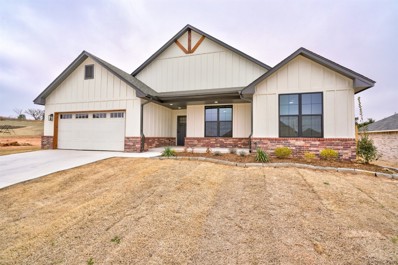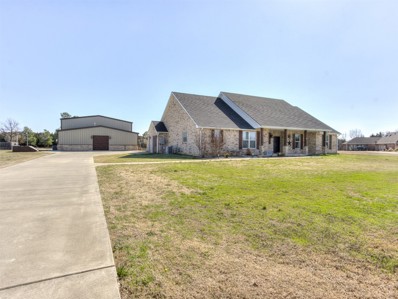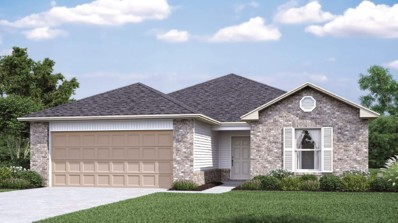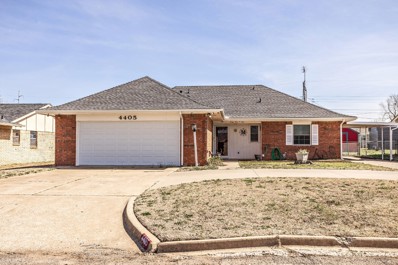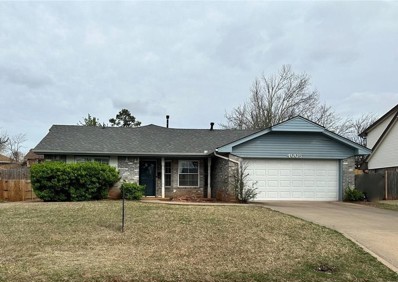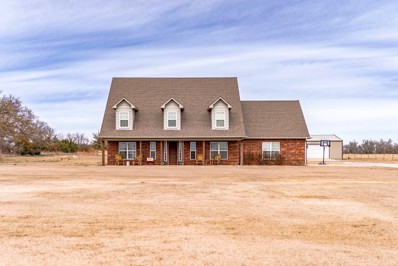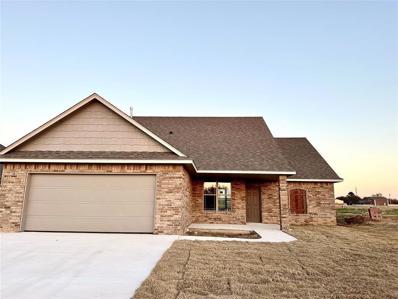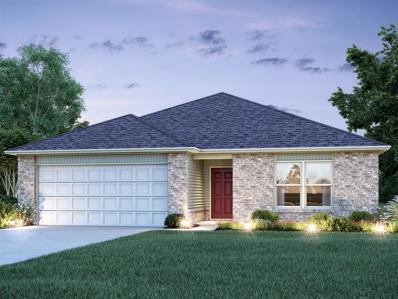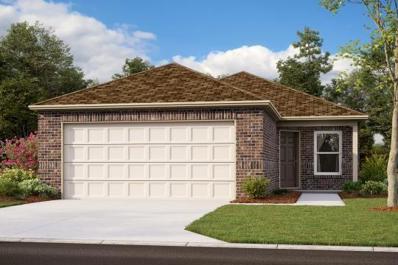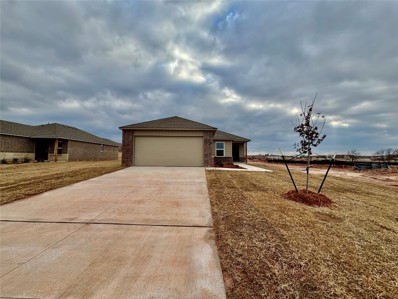Shawnee OK Homes for Sale
$269,900
10340 Cadens Trail Shawnee, OK 74804
- Type:
- Single Family
- Sq.Ft.:
- 1,785
- Status:
- Active
- Beds:
- 3
- Lot size:
- 0.52 Acres
- Year built:
- 2022
- Baths:
- 2.00
- MLS#:
- 1105177
ADDITIONAL INFORMATION
Like new home in North Rock Creek School district on a quiet cul-de-sac. Home has open floor plan with luxury vinyl throughout home except the bedrooms. The kitchen has plenty of room for an island and has a breakfast bar for extra seating. Some additions to the property are guttering, outside storm shelter, blinds, garage door opener, painted garage and seller is leaving the refrigerator. The utility area has a convenient pantry. Don't miss out on this very clean and tidy home.
- Type:
- Single Family
- Sq.Ft.:
- 1,867
- Status:
- Active
- Beds:
- 3
- Lot size:
- 0.26 Acres
- Year built:
- 2003
- Baths:
- 2.00
- MLS#:
- 1105144
ADDITIONAL INFORMATION
Introducing this charming three-bedroom, two-bathroom home, boasting a spacious layout perfect for comfortable living and entertaining. The heart of the home is its inviting kitchen, complete with ample space for six bar stools, an eating area for your gathering, and a cozy study ideal for remote work or relaxation. The master suite is a luxurious retreat, featuring a large closet and vanity for two, providing both convenience and privacy. Nestled within its serene surroundings, this home offers additional amenities to enhance your lifestyle. Step outside onto the covered patio, where youâll find peace of mind with an outdoor storm shelter readily accessible for safety during inclement weather. A convenient storage building provides ample space for your outdoor equipment and seasonal belongings. With the backyard fenced on all sides, you can enjoy privacy and security while soaking in the beauty of your outdoor oasis. Whether youâre relaxing under the shade of the patio or tending to your garden, this home offers the perfect blend of comfort, safety, and convenience for outdoor living.
$119,500
1205 E Rose Drive Shawnee, OK 74804
- Type:
- Single Family
- Sq.Ft.:
- 813
- Status:
- Active
- Beds:
- 2
- Lot size:
- 0.19 Acres
- Year built:
- 1960
- Baths:
- 1.00
- MLS#:
- 1104891
ADDITIONAL INFORMATION
Cute move in ready home with attached garage and fencing near Sequoyah School. Range/oven and refrigerator stay. Newer windows. Updated kitchen with movable island. Bathroom has a large walk-in tiled shower. Newer carpet has natural hardwood underneath. Some fresh paint. CH&A has been serviced. The home has a front deck with ramp and also a back deck. All ramps are removable. Leaf/shield gutters were added recently. Storage building will remain and the back yard is fenced. Don't miss out on this move in ready home!
- Type:
- Single Family
- Sq.Ft.:
- 1,662
- Status:
- Active
- Beds:
- 3
- Lot size:
- 0.14 Acres
- Year built:
- 2016
- Baths:
- 2.00
- MLS#:
- 1104943
ADDITIONAL INFORMATION
Introducing a meticulously crafted home nestled within the serene neighborhood of The Timbers, with a corner lot location. This well-built residence offers a blend of modern comforts and timeless elegance, providing an ideal setting for your family's next chapter. Step inside to discover granite countertops adorning both the kitchen and baths, lending a touch of sophistication to the space. The kitchen is thoughtfully designed with a breakfast bar and a convenient side pantry, complemented by stainless steel appliances that elevate both form and function. The split plan layout ensures privacy, with the master suite thoughtfully separated from the two additional bedrooms. The Owner's suite is a true retreat, featuring a beautifully appointed bath complete with double vanities, a spacious walk-in shower, and an walk in closet. Recently updated wood floors grace the living room, creating a warm and inviting ambiance that perfectly complements the cozy fireplace. Open living areas seamlessly flow into the kitchen and dining areas, providing an ideal space for both entertaining and everyday living. Outside, you'll find a private patio enclosed by a privacy fence, offering the perfect spot for outdoor relaxation and enjoyment. The wood-fenced backyard provides additional privacy and security, creating a tranquil oasis for outdoor activities and gatherings. The exterior of the home is adorned with vinyl siding trim and guttering, ensuring ease of maintenance and longevity for years to come. Conveniently located near I-40, Shawnee Mall, St. Anthony Hospital, and Oklahoma Baptist University, this property offers unparalleled convenience and accessibility. Don't miss the opportunity to make this well-cared-for home yours, priced under $243,000. Schedule a showing today and experience the timeless charm and comfort of life at The Timbers.
- Type:
- Single Family
- Sq.Ft.:
- 1,332
- Status:
- Active
- Beds:
- 3
- Lot size:
- 1.25 Acres
- Year built:
- 2008
- Baths:
- 2.00
- MLS#:
- 1104626
ADDITIONAL INFORMATION
Discover the tranquility of country living with this charming 1,332 square foot home nestled on 1.25-acre plot. This residence offers a seamless flow from the inviting dining room into the cozy living area, creating an ideal space for gatherings and relaxation. Step inside to find a home that exudes freshness and care, with recent updates including a brand-new roof and a fresh coat of paint both inside and out. Enhanced with modern touches such as new blinds, ceiling fans, and luxurious LVT flooring in the bedrooms, every detail has been thoughtfully curated to elevate your living experience. Moreover, practical upgrades like added insulation, a new well pump, and pressure tank ensure both efficiency and convenience for daily living. With a host of amenities and thoughtful enhancements This home epitomizes comfortable and contemporary living in a serene rural setting.
- Type:
- Single Family
- Sq.Ft.:
- 2,101
- Status:
- Active
- Beds:
- 4
- Lot size:
- 3.67 Acres
- Year built:
- 1993
- Baths:
- 2.00
- MLS#:
- 1104206
ADDITIONAL INFORMATION
This desirable property is part of the Dale school district, home of the 2024 Boys Basketball state champions as well as many other prestigious award winning teams and excellent academics! The home is just the right size with a large open living area, three large bedrooms, a huge owner's suite plus an office! This home is solid and was built right with lots of storage, an oversized garage and a fireplace that has ventless gas logs but also could be converted back to a wood burner if you decide that is your preference! It is perfectly situated on almost 4 acres conveniently located on Highway 177 less than 2 miles to I-40 making your daily commute to work very easy and low stress! Never be left in the dark from an Oklahoma ice storm or spring thunderstorm! This property is equipped with a whole house generator! You will also find covered RV parking as well as a 2nd septic system, water line and electric meter ready for a mobile home or camper! This home has fresh paint and is ready for your personal touches to make it perfect for you or your family! It was custom built in 1993 and has been meticulously cared for by the same owner! This type of property isn't available very often so don't miss your chance to make it your own!
- Type:
- Single Family
- Sq.Ft.:
- 1,216
- Status:
- Active
- Beds:
- 3
- Lot size:
- 0.86 Acres
- Year built:
- 2001
- Baths:
- 2.00
- MLS#:
- 1104156
ADDITIONAL INFORMATION
This three-bedroom, two-bathroom property is situated on a spacious 3/4-acre lot, offering beautiful rural views in a serene location. The home features a detached carport and a storage shed, providing ample space for parking and additional storage needs. The property has recently undergone several improvements, including new skirting, a resealed roof, and newer carpet and paint throughout. These updates enhance the overall appeal of the home and ensure a well-maintained living space for occupants. Inside, the property boasts new light fixtures and adding a modern touch to the interior design. The layout of the home offers a comfortable and functional living space, suitable for families or individuals seeking a cozy and inviting atmosphere. Located in the desirable Dale school district, this property offers access to quality education for residents. Additionally, its convenient location provides easy access to major transportation routes, including I-40 and Highway 9, making it an ideal choice for commuters in all directions. Overall, this property presents an excellent investment opportunity, with a current tenant in place until November 30, 2024, generating a steady monthly rental income. Its desirable features, recent improvements, and convenient location make it a must-see option for potential investors or homeowners looking for a peaceful and well-maintained property in a highly demanded school district at an affordable price. Owner/Agent License #141778
$280,000
1816 Lantana Court Shawnee, OK 74804
- Type:
- Single Family
- Sq.Ft.:
- 1,802
- Status:
- Active
- Beds:
- 3
- Lot size:
- 0.36 Acres
- Year built:
- 2010
- Baths:
- 2.00
- MLS#:
- 1103974
ADDITIONAL INFORMATION
Now is the time for you to be apart of the elegant Windmill Ridge addition. That means you will also be located in the Grove School District! This cul-de-sac street is very inviting and the lot has plenty of extra room with the house being situated on a corner lot. The home has 3 beds, 2 baths, and a beautiful living room with vaulted ceilings, and a gas fireplace. The backyard is huge with plenty of room for a pool, a storage building, pets, and is fully fenced with vinyl fencing! The attached garage holds two cars but is oversized with space for tools and a safe room. Call your favorite realtor and schedule a showing!
$220,000
1931 Aspen Place Shawnee, OK 74804
- Type:
- Single Family
- Sq.Ft.:
- 1,575
- Status:
- Active
- Beds:
- 3
- Lot size:
- 0.18 Acres
- Year built:
- 2007
- Baths:
- 2.00
- MLS#:
- 1103603
ADDITIONAL INFORMATION
Discover the perfect canvas for your dream home in this delightful three-bedroom, two-bathroom residence tucked away at the end of a peaceful cul-de-sac. From the moment you enter the entryway that leads into the spacious kitchen, you will feel welcome. It features an abundance of storage with lots of cabinets and counter space, a large island for culinary creativity, and an expansive dining area ideal for hosting memorable gatherings. Flowing seamlessly from the kitchen, the generously sized living area invites you to relax and enjoy the company of family and friends, with plenty of natural light that streams through its windows. The primary suite is an oasis of comfort, offering ample space for rest and rejuvenation. Its ensuite bathroom is equipped with dual vanities and a jetted tub. Safety is a priority, and the inclusion of a 4-person above-ground storm shelter in the garage offers invaluable peace of mind. Outside, the large backyard awaits your creativity. It features a storage shed for garden tools and essentials, and this expansive outdoor space is ready to be transformed into your own private haven. While this charming home is move-in ready, it presents a unique opportunity for you to add value with some cosmetic updates, such as new paint and carpeting, allowing you to make it your own truly. Welcome home!
$379,900
2 Clark Circle Shawnee, OK 74804
- Type:
- Single Family
- Sq.Ft.:
- 2,824
- Status:
- Active
- Beds:
- 4
- Lot size:
- 0.43 Acres
- Year built:
- 1987
- Baths:
- 3.00
- MLS#:
- 1103428
ADDITIONAL INFORMATION
WOW! Check out this remodel....beautiful 4 bedroom plus a study or 5 bedroom, 3 bathroom home in Dale Schools ~ nice sized living area with builtins and a fireplace with vaulted ceiling and ceiling fan ~ kitchen was totally remodeled --island added with smooth top cooktop & double ovens and microwave ~ 2 eating areas ~ large master suite with a walk in closet ~ master bathroom has a soaker tub plus a shower - vanity has his and her sinks ~ 2 car carport ~ big backyard area with storage building.....make your appointment today to take a look at this one
- Type:
- Single Family
- Sq.Ft.:
- 1,760
- Status:
- Active
- Beds:
- 3
- Lot size:
- 0.19 Acres
- Year built:
- 1975
- Baths:
- 2.00
- MLS#:
- 1103387
ADDITIONAL INFORMATION
MULTIPLE OFFERS. ALL OFFERS DUE 9:00am 3/25/24!! Investors bring your hammer and nails and get ready for this project... 3 bedrooms 2 bathrooms and 2 car garage home located just South of I-40 on Kickapoo!! Home does have some tornado damage... This home could make you a great investment!!
- Type:
- Single Family
- Sq.Ft.:
- 1,344
- Status:
- Active
- Beds:
- 3
- Lot size:
- 0.14 Acres
- Year built:
- 2010
- Baths:
- 2.00
- MLS#:
- 1102709
ADDITIONAL INFORMATION
WELCOME HOME to this beautiful well-maintained home in The Timbers addition. This home offers 3 bedrooms, 2 bathrooms, open living and kitchen area, walk-in tub/shower combo in master bedroom, newer microwave and a nice, covered patio on the back porch. The roof was replaced in July 2020. You do not want to miss this one!
- Type:
- Single Family
- Sq.Ft.:
- 3,311
- Status:
- Active
- Beds:
- 5
- Lot size:
- 0.51 Acres
- Year built:
- 2015
- Baths:
- 4.10
- MLS#:
- 1102860
ADDITIONAL INFORMATION
Welcome to Your Dream Home! Nestled on an extra-large lot, this expansive residence offers the epitome of luxury living. With 5 beds and 4.5 baths, including 3 bedrooms with ensuite bathrooms and 2 beds with Jack and Jill bathrooms, there's space for everyone to relax and unwind in comfort. Step into the heart of the home, where the kitchen awaits with luxurious Viking Gas Appliances, a Kitchenaid ice maker, and a sprawling open floor plan complete with an island breakfast bar. Entertain guests effortlessly as the living space boasts not just one, but two fireplacesâone inside for cozy nights, and another on the patio for alfresco gatherings. Immerse yourself in the ambiance of the sound system, seamlessly integrated throughout both the interior and exterior spaces. With custom Christmas lights adding a festive touch, the holidays feel like a celebration in this home! Outside, a $125,000 backyard makeover completed in 2022 transforms the space into an oasis of relaxation. Take a dip in the saltwater pool or unwind in the hot tub, both remotely controlled for added convenience. Hosting outdoor soirées is a breeze with the outside gas grill, while a complete security system provides peace of mind, surrounding the home. With 3 Heat & Air units ensuring year-round comfort, this home offers the perfect blend of luxury, comfort, and convenience. This house does not skimp on quality, it was a custom build home with not one detail amiss. Don't miss your chance to make this stunning property your ownâschedule a viewing today!
- Type:
- Single Family
- Sq.Ft.:
- 2,194
- Status:
- Active
- Beds:
- 3
- Lot size:
- 0.33 Acres
- Year built:
- 2020
- Baths:
- 2.00
- MLS#:
- 1102682
ADDITIONAL INFORMATION
Welcome to the Vibrant Cedar Shores addition, right in the heart of Shawnee. 2405 Minnesota Cir is a true gem, with lots character both inside and out. The home is located on a Cul-de-sac lot and backs right up to a tree line and a pond. The perfect balance of living in town but still having a naturalistic feeling. Inside the home is set up in a split floor plan and features 3 bedrooms and 2 full Bathrooms. The kitchen has a large bar top that seats 4, all stainless steal appliances, a gas range, walk in pantry, pendant lighting, and lots of storage. Just off the kitchen is a dedicated office space with a built in desk and storage, the perfect place for your home office. The Master bedroom is very roomy and features an en suite bathroom and closet. All strategically placed to create optimum functionality. The living and dining areas are set up in an open floor plan with recessed lighting, a floor to ceiling gas fire place, tons of natural light, and so much more. Outside you have a large covered back patio equipped with gas for cooking and entertaining. Other outdoor features include a built in storage area and dog run just off the back patio. This home has everything you need to live your best life, schedule your own private showing and come see for yourself!
- Type:
- Single Family
- Sq.Ft.:
- 1,305
- Status:
- Active
- Beds:
- 3
- Lot size:
- 0.71 Acres
- Year built:
- 2022
- Baths:
- 2.00
- MLS#:
- 1102549
ADDITIONAL INFORMATION
This Adorable home shines like new and features an open plan with 3 bed 2 bath, all with spacious closets. Main bed is en-suite with walk-in closet. Nice sized laundry room includes washer and dryer. Dine in Kitchen shows off its energy efficient electric stove and refrigerator. Don't miss the pantry for all your food preps. Oversized 2 car garage has cutout to install in- ground storm shelter. This fabulous property sits on 0.7 acres so you have lots of room to play or just sit on the covered front porch while you watch the world go by. The development is not in city limits. The furniture is negotiable.
$376,500
2692 Legacy Place Shawnee, OK 74804
- Type:
- Single Family
- Sq.Ft.:
- 1,945
- Status:
- Active
- Beds:
- 4
- Lot size:
- 0.22 Acres
- Year built:
- 2023
- Baths:
- 2.00
- MLS#:
- 1102523
ADDITIONAL INFORMATION
Beautiful newly constructed Greg Brown home in established Wyndemere addition, across the street from Grove School and eligible to attend the new North Rock Creek High School. This 4 bedroom home has an open Living, Dining & Kitchen area. Living has a brick faced state of the art electric fireplace with a variety of lighting and heating features. As you walk in the generous entry way, you'll love the seamless wood like tile floors that go thru all living areas and hallways. Bedrooms have comfy plush carpeting. The primary suite is separated from the other bedrooms and offers an oversized walk-in shower, double vanity and his & her closets. Enjoy the benefits of a brand new home with new appliances and mechanical features, with a 1 year Builder's Warranty. Design features, such as paint, plumbing and lighting fixtures were all picked just for this home! the exterior features a large covered back patio, covered front porch, professional landscaping and newly sodded front and back yards. This is one of the very few lots available in Wyndemere. Don't miss this opportunity to have a home built by Greg Brown, who has been a builder and developer in this community for over 40 years. His developments, like Windmill Ridge, The Farm and Henson Hill stand the test of time and continue to be a wonderful place to live.
$474,900
13105 Scott Circle Shawnee, OK 74804
- Type:
- Single Family
- Sq.Ft.:
- 2,687
- Status:
- Active
- Beds:
- 3
- Lot size:
- 1.01 Acres
- Year built:
- 2015
- Baths:
- 2.10
- MLS#:
- 1102407
ADDITIONAL INFORMATION
Welcome to your slice of paradise in Shawnee, Oklahoma! DALE SCHOOL District!! *40x60 WORKSHOP* Situated on a 1-ACRE lot, this gorgeous home offers the perfect blend of indoor comfort and outdoor allure. Step inside through the double front doors to a foyer adorned with a charming chandelier and prepare to be captivated by the rustic charm that awaits. The office boasts stunning custom-built double doors, creating an impressive entrance to your workspace. In the living room, a beautiful natural stone fireplace serves as the focal point, adding warmth and character to the open-concept space. The kitchen features a large island, granite countertops, stainless steel appliances, and a huge pantry, providing ample space for meal prep and storage. Retreat to the primary suite, where a spacious layout and a huge closet await. The secondary bedrooms share a Jack & Jill bathroom with tons of built-in storage, perfect for accommodating guests or family members. Outside, the covered back patio beckons you to enjoy the outdoors in comfort, while barn doors provide added privacy when desired. A large 40x60 WORKSHOP with living space, two roll-up doors leading to the backyard offers endless possibilities for hobbies or storage, while the above-ground pool with a freshly stained deck provides the ultimate spot for summertime fun. Additional features include a roof replacement in November of 2023 with class 4 shingles, a recently pumped septic system (May 2023), and a convenient outdoor storm shelter for added peace of mind. Don't wait! This one will go quick!
- Type:
- Single Family
- Sq.Ft.:
- 1,472
- Status:
- Active
- Beds:
- 3
- Lot size:
- 0.21 Acres
- Year built:
- 2024
- Baths:
- 2.00
- MLS#:
- 1101769
ADDITIONAL INFORMATION
The MURROW floor plan is the perfect home for just about anyone. With a large kitchen that opens to the heart of the home living room and an outdoor space with a covered patio; you'll have a wonderful home for entertaining or just stretching out. Tremendous cabinets and counter space make the kitchen great for your inner chef to create wonderful dishes. The master and spare bedrooms will accommodate just about any furniture you need and have plenty of storage. Home is currently under construction with anticipated completion in May.
$174,900
4405 Bison Road Shawnee, OK 74804
- Type:
- Single Family
- Sq.Ft.:
- 1,212
- Status:
- Active
- Beds:
- 3
- Lot size:
- 0.22 Acres
- Year built:
- 1970
- Baths:
- 2.00
- MLS#:
- 1100989
ADDITIONAL INFORMATION
*Back on Market Due to Change in Buyer's Plans* Discover a vintage 3-bedroom, 2-bath home that artfully combines classic charm with functional living, highlighted by a generous sunroom conversion stretching approximately 14ft by 35ft, with a closet This residence spans approximately 1,212 square feet, featuring an oversized 2-car garage with a walk-in storm shelter for added security. The property welcomes with a half-circle drive and additional carport space, offering ample coverage for vehicles. Step inside to find a comfortable living area leading to a well-appointed kitchen and dining space, creating the heart of the home. The expansive sunroom provides a flexible space for entertaining or simply enjoying the abundance of natural light. Set in a peaceful neighborhood, this home merges the allure of traditional design with the necessities of modern convenience, perfect for those in search of a character-filled haven.
- Type:
- Single Family
- Sq.Ft.:
- 1,860
- Status:
- Active
- Beds:
- 3
- Lot size:
- 0.19 Acres
- Year built:
- 1973
- Baths:
- 2.00
- MLS#:
- 1101653
ADDITIONAL INFORMATION
Open floor plan features a gas log fireplace, and the living opens to the dining area and kitchen. The kitchen has lots of storage with an island and planning desk included. French doors lead to a second living room, playroom, or large office that has lots of natural light and built-in bookshelves. The owner's suite has a private bath with shower. Convenient north location is so close to restaurants and shopping. Easy for commuters too!
- Type:
- Single Family
- Sq.Ft.:
- 2,784
- Status:
- Active
- Beds:
- 4
- Lot size:
- 2 Acres
- Year built:
- 2015
- Baths:
- 2.10
- MLS#:
- 1101161
ADDITIONAL INFORMATION
Your perfect blend of country charm and modern living nestled on a two-acre lot amidst the tranquil farmland of Moccasin Trail. Recently enhanced with thoughtful upgrades and sitting equidistant from the vibrant communities of Harrah and Shawnee, this property offers a serene retreat with the convenience of city amenities. Step inside to find a freshly painted interior with new floors and a stunning new fireplace facade. This is further enhanced by modernized light fixtures and stylish wall sconces, bringing an added layer of sophistication to the space. For those who love to entertain or simply enjoy the pleasure of cooking, the kitchen is a dream come true. Equipped with modern appliances and ample space, it's ready for everything from quiet family dinners to lively gatherings. Outside, an above-ground pool and deck offer an idyllic spot for relaxation or entertaining, surrounded by the peaceful expanse of neighboring pastures. It feels like you're in your own secluded piece of paradise, far removed from the hustle and bustle of city life. The pea gravel driveway and the recent paving of Moccasin Trail by the county only enhance the accessibility and appeal of this home. Plus, with a generous shop complete with all the amenities, there's plenty of space for projects, storage, or whatever your heart desires. For your commute, it's just 25 minutes to the new Kickapoo Turnpike and 5 minutes to I-40. Shawnee is buzzing with new construction and revitalization, making it an exciting place to be. And with property values in the area having increased by more than 9% over the last five years, it's a smart move for those looking to invest in their future. This home is not just a residence; it's a gateway to a lifestyle desired by many but achieved by few. In the sought-after Dale school district and surrounded by farmland on all sides, it offers both the privacy of country living and the convenience of city proximity.
- Type:
- Single Family
- Sq.Ft.:
- 1,596
- Status:
- Active
- Beds:
- 3
- Lot size:
- 0.1 Acres
- Year built:
- 2023
- Baths:
- 2.00
- MLS#:
- 1101227
ADDITIONAL INFORMATION
Welcome to beautiful the beautiful neighborhood of Maple Grove! This brand new neighborhood is tucked in a great location on a quiet road but close to it all! This 3 bd 2 bth home is beautiful with stunning curb appeal. The elevation boasts a welcoming covered porch, upon entry into the foyer you have a spacious dining room that opens into the great room. The wonderful kitchen will have wonderful bar seating as well as a breakfast area. The highly desired split floor plan is perfect for any season of life! The Primary bedroom is situated in the back of the house & hosts a walk in closet and bathroom. There will be 3cm granite in kitchen and bathrooms. The floor plan has been adjusted in some respects that we can go over. Get this under contract now while you have time to choose the finishes and truly make this house your home! **All information needs to be confirmed by buyer including schools, sq footage and taxes**
$214,153
1404 Lexi Drive Shawnee, OK 74804
- Type:
- Single Family
- Sq.Ft.:
- 1,355
- Status:
- Active
- Beds:
- 3
- Lot size:
- 0.21 Acres
- Year built:
- 2024
- Baths:
- 2.00
- MLS#:
- 1100437
ADDITIONAL INFORMATION
The FOSTER floor plan features a ton of character. With open concept between the kitchen and living areas and an outdoor space with a covered patio; you'll have a wonderful home for entertaining or just stretching out. Tremendous cabinets and counter space make the kitchen great for your inner chef to create master dishes. Speaking of "master", the master bedroom in this home has a spacious walk-in closet and a very well sized bathroom. It also features a nifty cut out that perfect for a dresser, so it does not take away space from the room size. Home is currently under construction with anticipated completion in June.
$198,782
1406 Lexi Drive Shawnee, OK 74804
- Type:
- Single Family
- Sq.Ft.:
- 1,012
- Status:
- Active
- Beds:
- 3
- Lot size:
- 0.21 Acres
- Year built:
- 2024
- Baths:
- 2.00
- MLS#:
- 1100439
ADDITIONAL INFORMATION
The CARLIE II floor plan is rich with curb appeal with its cozy covered porch and front yard landscaping. This home features 3 bedrooms, 2 bathrooms, an open-concept living/dining area, and a kitchen fully equipped with energy-efficient appliances and a pantry. The laundry room, conveniently located just off the garage, is perfect for any sized family. The master suite features a walk-in closet. Home is currently under construction with anticipated completion in June.
- Type:
- Single Family
- Sq.Ft.:
- 1,301
- Status:
- Active
- Beds:
- 3
- Lot size:
- 0.21 Acres
- Year built:
- 2024
- Baths:
- 2.00
- MLS#:
- 1100419
ADDITIONAL INFORMATION
*** IMMEDIATE MOVE-IN *** The ARMSTRONG floor plan offers a ton of open space from the moment you walk in. On top of that this home provides room in each spare bedroom to provide enough space and functionality for any use. This home has an enormous master bedroom with an on-suite master bathroom. Come check out what people are calling the best first-time home they never thought they could afford.

Copyright© 2024 MLSOK, Inc. This information is believed to be accurate but is not guaranteed. Subject to verification by all parties. The listing information being provided is for consumers’ personal, non-commercial use and may not be used for any purpose other than to identify prospective properties consumers may be interested in purchasing. This data is copyrighted and may not be transmitted, retransmitted, copied, framed, repurposed, or altered in any way for any other site, individual and/or purpose without the express written permission of MLSOK, Inc. Information last updated on {{last updated}}
Shawnee Real Estate
The median home value in Shawnee, OK is $78,000. This is lower than the county median home value of $87,600. The national median home value is $219,700. The average price of homes sold in Shawnee, OK is $78,000. Approximately 49% of Shawnee homes are owned, compared to 38.21% rented, while 12.79% are vacant. Shawnee real estate listings include condos, townhomes, and single family homes for sale. Commercial properties are also available. If you see a property you’re interested in, contact a Shawnee real estate agent to arrange a tour today!
Shawnee, Oklahoma 74804 has a population of 30,974. Shawnee 74804 is less family-centric than the surrounding county with 30.11% of the households containing married families with children. The county average for households married with children is 31.38%.
The median household income in Shawnee, Oklahoma 74804 is $38,471. The median household income for the surrounding county is $46,159 compared to the national median of $57,652. The median age of people living in Shawnee 74804 is 34.9 years.
Shawnee Weather
The average high temperature in July is 92.6 degrees, with an average low temperature in January of 25.1 degrees. The average rainfall is approximately 40.7 inches per year, with 7.3 inches of snow per year.
