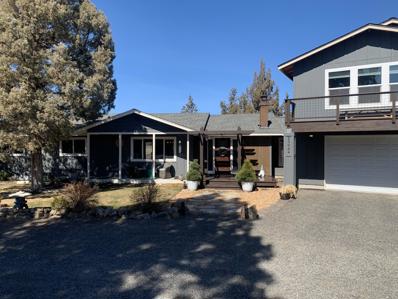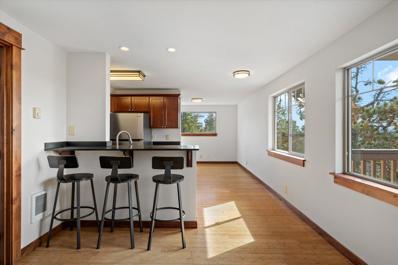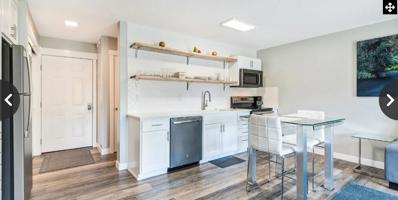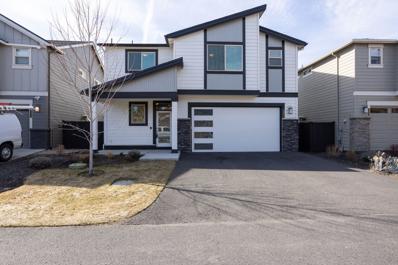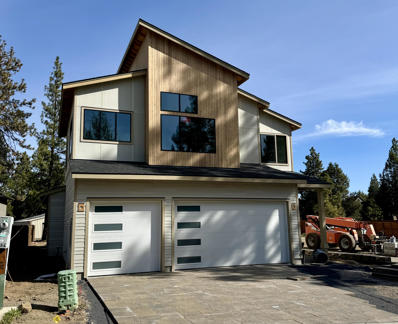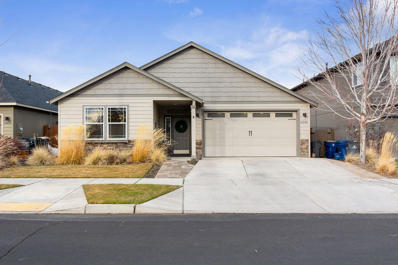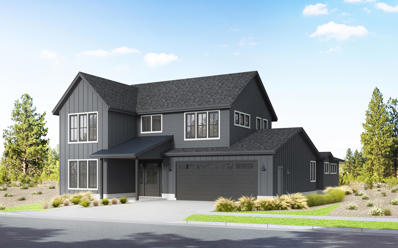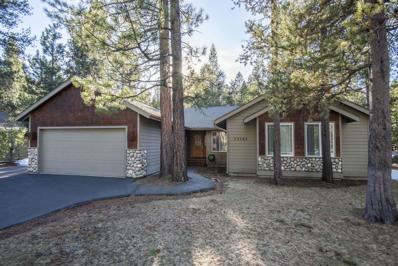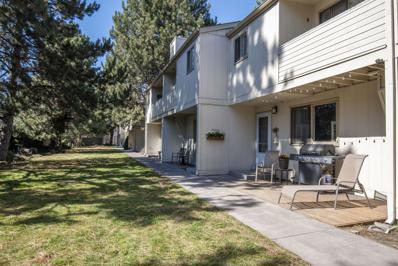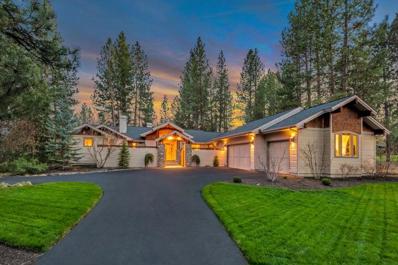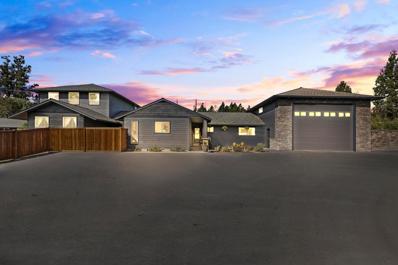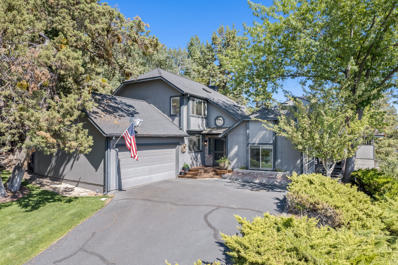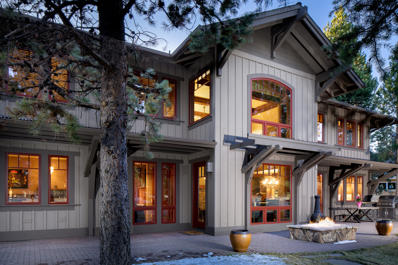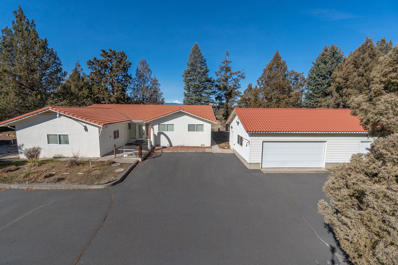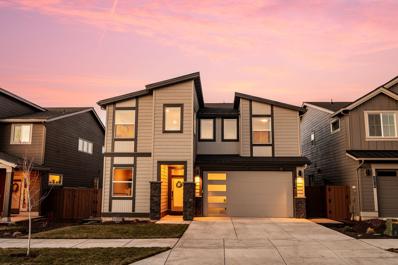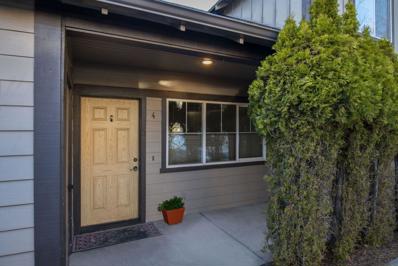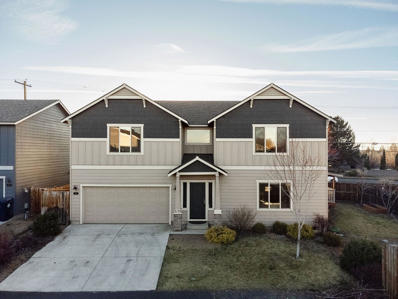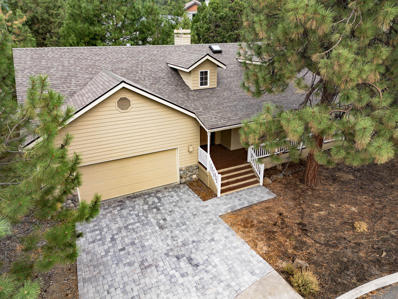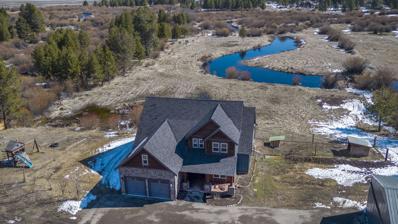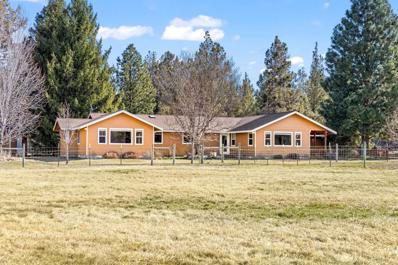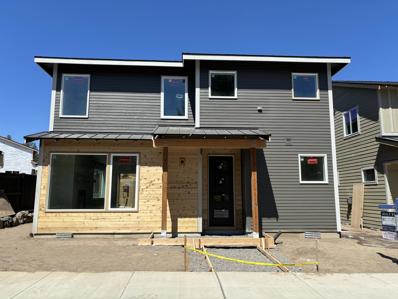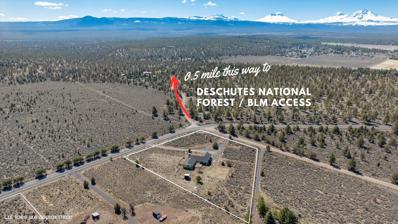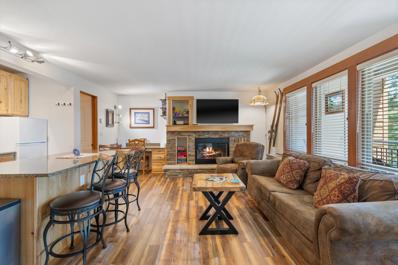Bend OR Homes for Sale
$1,200,000
23084 McGrath Road Bend, OR 97701
- Type:
- Single Family
- Sq.Ft.:
- 2,900
- Status:
- Active
- Beds:
- 3
- Lot size:
- 2.27 Acres
- Year built:
- 1975
- Baths:
- 3.00
- MLS#:
- 220179040
- Subdivision:
- Cimarron City
ADDITIONAL INFORMATION
This Bend home with 2900+ sq. ft. of living space includes, 3 bedrooms, with possible 4th, 2.75 baths sitting on 2.27 acres, being offered at $1.2 is something to see. With the new 1697 sqft addition of two bedrooms, a full bath and a huge family room, above a finished, oversized garage, the possibility for multigenerational living is a grand option. This home boasts a spacious kitchen designed for guests to observe the handiworks of the talented chef, while enjoying the wonderful expanse of the outdoors through the many windows within this living space. There is plenty of space throughout this home to utilize as your imagination creates. With the total acreage of 2.27 acres, this home qualifies to apply for a permit from Deschutes County to add an ADU, that fact, as well as the peace and serenity of this setting, makes it one you will want to see.
- Type:
- Single Family
- Sq.Ft.:
- 1,844
- Status:
- Active
- Beds:
- 3
- Lot size:
- 0.05 Acres
- Year built:
- 1996
- Baths:
- 3.00
- MLS#:
- 220179031
- Subdivision:
- River Meadows
ADDITIONAL INFORMATION
Your gateway to Central Oregon adventure awaits you in the River Meadows neighborhood! This spacious 3 bed, 2.5 bath home is perfect for both vacationers and full-time residents. The property comes fully furnished for turn key convenience. With RV parking available, bring your toys and get ready to explore the beautiful surroundings. Cozy up by the pellet stove after a day of adventure on the Big Deschutes River, with access from the private neighborhood marina across the road! Enjoy amazing association amenities including a pool, park, a tennis court and pickleball courts, a private dock on the river and more as well as access to miles of trails for walking, running, and biking. Come make some lasting memories and discover the charm this wonderful home has to offer!
- Type:
- Condo
- Sq.Ft.:
- 680
- Status:
- Active
- Beds:
- 2
- Year built:
- 1966
- Baths:
- 1.00
- MLS#:
- 220179094
- Subdivision:
- Awbrey Butte
ADDITIONAL INFORMATION
Private, top-floor westside Bend condo in desirable Awbrey Butte! Wake every morning, in this renovated gem, to a spectacular sunrise from your living room. East windows frame a stunning view of Pilot Butte. Unwind each evening, on the south-facing deck. Soak in awe-inspiring sunsets, with breathtaking views of the Cascades and dazzling July 4 fireworks.Light-filled retreat features modern upgrades: bamboo flooring, new stainless-steel Frigidaire fridge, dishwasher & faucets. Durable Richlite countertops, new high-end carpeting in the bedrooms, energy-efficient LED lighting & new smoke detectors. Two parking spaces & two storage lockers. Life in the heart of Bend's westside places you within walking distance to Hillside Park, dog parks, Newport Market, COCC, trendy restaurants/breweries, coffee shops and hiking/biking trails. Move-in ready, top-floor condo offers the perfect blend of tranquility, stunning views, and an unbeatable location. Make this your Bend home today!
- Type:
- Condo
- Sq.Ft.:
- 425
- Status:
- Active
- Beds:
- n/a
- Year built:
- 1973
- Baths:
- 1.00
- MLS#:
- 220179033
- Subdivision:
- Bend Riverside
ADDITIONAL INFORMATION
Ground floor, River Front condo at Riverside commons. This studio has be wonderfully remodeled and features lots of custom tile work. This is a very busy vacation rental, professionally managed. This unit may be owner occupied or self managed too. The HOA dues cover all utilies, basic cable and wifi, outside maintenance and snow removal. Seller to participate in a 1031 exchange
$725,000
20971 NE Legend Place Bend, OR 97701
- Type:
- Single Family
- Sq.Ft.:
- 2,401
- Status:
- Active
- Beds:
- 4
- Lot size:
- 0.13 Acres
- Year built:
- 2018
- Baths:
- 3.00
- MLS#:
- 220179022
- Subdivision:
- Lava Ridges
ADDITIONAL INFORMATION
Four bedroom home in NE Bend! This contemporary Copeland plan from Pahlisch Homes features an open floor plan with 4 bedrooms, 2 bathrooms & laundry up, with an additional half bath down. Kitchen boasts a large island with breakfast counter, under cabinet lighting, full height backsplash, corner walk in pantry, and stainless appliances. Primary Suite has a spacious walk in closet, double sinks, tiled shower, water closet and separation from other bedrooms. Quartz tops and knotty alder cabinets throughout, large laundry with folding counter, painted wood blinds, and cozy gas fireplace in great room with stacked stone surround. Back yard offers a covered concrete patio, landscaped with sprinklers on timer. Lava Ridges community features a seasonal swimming pool for your enjoyment, and is situated just across the street from Pine Nursery park and sports complex, and close proximity to elementary and middle schools. Cute, clean, and ready for you to make this house your home!
- Type:
- Single Family
- Sq.Ft.:
- 3,197
- Status:
- Active
- Beds:
- 4
- Lot size:
- 0.17 Acres
- Year built:
- 2024
- Baths:
- 4.00
- MLS#:
- 220179020
- Subdivision:
- Pine Springs
ADDITIONAL INFORMATION
This new home by RD Building & Design is a marvel of mountain modern style with 3,197 sq ft of refined living space. This unique residence seamlessly integrates 4 bedrooms and 3.5 bathrooms, including a versatile attached ADU that features one of the bedrooms, perfectly designed to serve as a main-level primary suite or a separate living area for guests. The spacious bonus room is ideal for an extra bedroom, home office, or entertainment space. Enclosed by a fully fenced and landscaped yard, this property has privacy and tranquility. Experience comfort and convenience with features like air conditioning, tankless water heaters for both the main residence and ADU, and a 3-car garage. The primary suite in the main house is a sanctuary of luxury, complete with a dual-head walk-in shower with and a deep soaking tub for the ultimate relaxation. Every corner of this mountain modern home has been meticulously designed to offer sophisticated living.
- Type:
- Single Family
- Sq.Ft.:
- 1,979
- Status:
- Active
- Beds:
- 4
- Lot size:
- 0.15 Acres
- Year built:
- 2015
- Baths:
- 2.00
- MLS#:
- 220179005
- Subdivision:
- Marketplace
ADDITIONAL INFORMATION
Single-level, four-bedroom home in a prime location, near breweries, shopping & parks! This ADA-compliant home has an open concept. The kitchen features granite countertops, and ample prep and storage space. Cozy Living Spaces: Fireplace for relaxation and entertaining. Luxurious Primary Suite: Spacious with a spa-like ensuite. Tranquil Outdoor Area with a covered patio and large backyard is perfect for gatherings or quiet moments. Garage has a 4 foot extension- providing extra work space or storage. Experience the best of Bend living. Schedule a showing today!
- Type:
- Single Family
- Sq.Ft.:
- 3,053
- Status:
- Active
- Beds:
- 4
- Lot size:
- 0.15 Acres
- Year built:
- 2024
- Baths:
- 3.00
- MLS#:
- 220178993
- Subdivision:
- Talline Phase 1
ADDITIONAL INFORMATION
American Farmhouse by Structure Development NW, nestled in NW Bend's newest community, Talline. Home seamlessly blends contemporary comforts with timeless farmhouse allure. Exterior showcases a traditional farmhouse silhouette, complete with a gabled roof, board and batten siding, and a welcoming front porch. Large windows illuminate the interior with natural light, highlighting the high ceilings, hardwood floors, and open floor plan designed for modern living. The kitchen is a focal point, featuring high-end appliances, quartz countertops, and a spacious island and dining area. Spacious great room centered around a cozy fireplace. Primary suite on the main level, with a tile shower, and a large walk-in closet. Guest bedroom, mudroom, and laundry also located on the main level. Upstairs offers two additional bedrooms, full bathroom, and bonus room. Covered patio perfect for outdoor living. Landscaped backyard, complete with fencing, creates a private oasis in the heart of Bend.
- Type:
- Single Family
- Sq.Ft.:
- 1,766
- Status:
- Active
- Beds:
- 3
- Lot size:
- 0.23 Acres
- Year built:
- 2001
- Baths:
- 2.00
- MLS#:
- 220178978
- Subdivision:
- River Meadows
ADDITIONAL INFORMATION
This house has better views than your cubicle. Say goodbye to boring and Hello to jaw-dropping scenery! Once you step into this open & bright, furnished, single-level home; you won't want to leave unless it's to use the pool or walk along the 4 acres of HOA-maintained trails that twist and turn along the Deschutes River and the National Forest. This super charming home lives much larger than the 1766sq.ft, with a private office, large, spacious kitchen, with plenty of counterspace, laundry room, & an open floor plan. Does burnout have you craving time to spend in front of the gorgeous rock fireplace, waiting for a herd of elk to appear? Or sudse it up in the generous soaker tub, reading the latest, is what soothes your soul? No matter how you relax, the real world feels a million miles away but a quick 25 minutes to Downtown Bend. Whether you are looking to kiss the city life goodbye, spend your weekends in the woods, or dip your toe in the Airbnb market, Wagon Master Way has it all!
- Type:
- Condo
- Sq.Ft.:
- 1,650
- Status:
- Active
- Beds:
- 2
- Year built:
- 1990
- Baths:
- 3.00
- MLS#:
- 220178968
- Subdivision:
- Cedar Creek
ADDITIONAL INFORMATION
Charming Cedar Creek condominium in Mid-Town. This home features an inviting open kitchen equipped with stainless steel appliances, tiled countertops, and a spacious island with seating. Skylights in the soaring vaulted living area flood the space with natural light while recessed lighting and laminate flooring add warmth. Enjoy the privacy provided by the distinct separation between the two generously sized primary suites, each featuring a private balcony, exterior storage closet and dual interior closets. Detached 2 car garage, ample storage throughout, and inviting front and back patios ideal for relaxation and communal enjoyment. This well kept complex offers a swimming pool, clubhouse and tennis courts. Water, sewer and garbage service is covered by the HOA. Perfect opportunity for an investor or owner occupant.
$1,575,000
60601 Golf Village Loop Bend, OR 97702
- Type:
- Single Family
- Sq.Ft.:
- 2,668
- Status:
- Active
- Beds:
- 3
- Lot size:
- 0.57 Acres
- Year built:
- 2005
- Baths:
- 3.00
- MLS#:
- 220178973
- Subdivision:
- 7th Mtn Golf Village
ADDITIONAL INFORMATION
Located in Bend's best kept secret, the Widgi Creek Golf Community, and completely surrounded by the Deschutes River and Forest Service/BLM land. This immaculately maintained one-level home is situated on a .57 acre lot on the 13th tee of the Robert Muir Graves designed golf course. The custom designed floor plan offers 2,668 sq ft of living space with 3 bedrooms, office, 2.5 baths, and includes a 500+ bottle wine cellar. Gather in the Great Room featuring abundant windows, vaulted ceilings, and stacked ledgestone fireplace. Beautiful kitchen with raised island seating, stainless steel appliances, plentiful cabinets, and porcelain countertops is perfect for a casual dinner or formal entertaining. Relax in the private, gated front courtyard patios, or host guests on the covered rear patio. Oversized 3 1/2 car garage New roof in Oct 2023.Steps away from the 18th hole golf course, driving range and putting green, 10 indoor pickleball courts.
$1,348,500
62267 Powell Butte Highway Bend, OR 97701
- Type:
- Single Family
- Sq.Ft.:
- 4,548
- Status:
- Active
- Beds:
- 4
- Lot size:
- 0.76 Acres
- Year built:
- 1964
- Baths:
- 4.00
- MLS#:
- 220178960
- Subdivision:
- N/A
ADDITIONAL INFORMATION
Country living with serenity and spaciousness on a manageable .76 acre lot with .5 irrigated rights that's conveniently located 2.5 miles from town. Main House is approximately 3,775 sqft. with 3bd/4ba, bonus room, office and second primary. Attached Guest Qtrs. approximately 773 sqft. with 1bd/1ba. And studio building approximately 243 sqft. Ideal for guests or Multi-Generational-Living. Upstairs bonus room is perfect for entertaining with a full bath, theater screen, wet bar, beverage fridge and covered upper deck with peekaboo mountain views. This home is set up to work remotely and includes a Leviton smart home system including security cameras, sound, HVAC, holiday lighting and more. Plenty of room for your RV/boat/cars in a 1,635 sqft. heated garage equipped with outlets, electric lift, pre-wired electric car charging, 2 RV dumps/hook ups (inside/outside) and room for gym/shop etc. Too many features to list, please see attached document for list of additional features/updates
- Type:
- Single Family
- Sq.Ft.:
- 2,041
- Status:
- Active
- Beds:
- 3
- Lot size:
- 0.3 Acres
- Year built:
- 1976
- Baths:
- 3.00
- MLS#:
- 220180587
- Subdivision:
- West Hills
ADDITIONAL INFORMATION
Bend living at its best. Traditional home in the highly desireable West Hills with amazing views of Bend. Large outside deck is perfect for enjoying the Bend indoor-outdoor living style. The main floor offers a cozy family room with a fireplace for those chilly days and nights. The living room, perfect for entertaining also has a gas fireplace. The upper floor has a primary suite and two additional bedrooms and guest bath. Showing by appointment only.
$2,395,000
56688 Dancing Rock Loop Bend, OR 97707
- Type:
- Single Family
- Sq.Ft.:
- 3,652
- Status:
- Active
- Beds:
- 3
- Lot size:
- 0.34 Acres
- Year built:
- 2007
- Baths:
- 4.00
- MLS#:
- 220179069
- Subdivision:
- Caldera Springs
ADDITIONAL INFORMATION
Experience the epitome of luxury living in this exquisite Caldera Springs home, nestled along the serene golf course. Every detail has been carefully crafted from the slab granite surfaces to the rustic exposed wood beams and custom masonry. Step into the grand great room, featuring a soaring stone fireplace and two-story windows framing picturesque views of golf course. The spacious open kitchen is a chef's dream, while the 'pub room' offers a charming space for entertaining. The well-executed floor plan includes a main level primary suite with a saltwater spa just outside. Two additional bedrooms, an office, and entertainment area on the upper level. new The courtyard entry boasts custom metal gate and a hand-carved solid wood door, setting the tone for the elegance found within. The morning sun rises over the back patio featuring a cozy fire pit & built in BBQ. This property offers the desired blend of quality and comfort.
$1,350,000
20230 Rogers Road Road Bend, OR 97703
- Type:
- Single Family
- Sq.Ft.:
- 2,374
- Status:
- Active
- Beds:
- 4
- Lot size:
- 9.09 Acres
- Year built:
- 1977
- Baths:
- 4.00
- MLS#:
- 220178937
- Subdivision:
- N/A
ADDITIONAL INFORMATION
Superb Location just minutes from Tumalo and Bend! Part of the property abuts the Old Bend-Red Hwy, making this horse property a quintessential embodiment of Oregon living. Enjoy the proximity to Tumalo State Park and a variety of dining and shopping options, offering a harmonious balance of convenience and serenity. This remarkable property encompasses a spacious 1798sqft first floor ranch-style home, boasting 4 bedrooms and 3.5 bathrooms. Revel in the picturesque mountain views visible from the living room and rear deck, adding to the allure of the property. Additionally, the 576sqft finished basement, accompanied by a covered patio, offers a versatile space ideal for entertaining guests or a separate guest quarters.Spanning across 9.09 acres, the property features a fenced area suitable for livestock and 7 acres of irrigated land. Other outdoor amenities include a detached 2-car garage with shop, a 52X48 barn equipped with numerous stalls, and an additional 1476 Sqft RV garage.
- Type:
- Single Family
- Sq.Ft.:
- 2,837
- Status:
- Active
- Beds:
- 4
- Lot size:
- 0.11 Acres
- Year built:
- 2022
- Baths:
- 3.00
- MLS#:
- 220178934
- Subdivision:
- Petrosa
ADDITIONAL INFORMATION
Welcome to modern luxury living in Petrosa. This contemporary two-story home was constructed in 2022 by Pahlisch Homes. Step inside to find a versatile den space before entering the beautifully designed open kitchen, dining and living space ideal for entertaining. Throughout the home custom Graber blinds adorn every window. Upstairs the spacious primary suite boasts a free-standing soaking tub, dual vanity, walk-in closet, and glass-enclosed shower. The garage has been thoughtfully upgraded with functional enhancements, including an epoxied floor, overhead storage, equipment racks, and custom cabinets. Venture to the backyard where you'll find a covered patio overlooking lush grass, raised garden beds and paved areas for the hot tub and pergola. Neighborhood amenities include a pool, spa, fire pit, BBQ areas, and playground. Enjoy close proximity to Pine Nursery Park with walking paths, dog park, sports fields and pickleball courts. Discover the charmed living this home can offer!
- Type:
- Condo
- Sq.Ft.:
- 1,213
- Status:
- Active
- Beds:
- 3
- Year built:
- 2001
- Baths:
- 2.00
- MLS#:
- 220178927
- Subdivision:
- Elk Ridge Condo
ADDITIONAL INFORMATION
Westside Living at Elk Ridge Condominiums! This two story condo is beautiful and has all the modern amenities including an open concept living space, large vaulted ceilings, 3 bedrooms + office/flex space and hardwood floors. The primary bedroom has nice separation from the two upstairs bedrooms and loft area. Super low maintenance for easy living. The community has a nice fitness room and each unit has one deeded covered parking spot. There is also secure exterior storage and lots of additional guests and on street parking available. The HOA includes water, sewer, garbage, exterior maintenance & the fitness room. This condo is in an ideal location close to shops, eateries, trails, COCC and so much more!
$730,000
3175 NE Delmas Street Bend, OR 97701
- Type:
- Single Family
- Sq.Ft.:
- 2,555
- Status:
- Active
- Beds:
- 5
- Lot size:
- 0.1 Acres
- Year built:
- 2018
- Baths:
- 3.00
- MLS#:
- 220178916
- Subdivision:
- Rooster Rock
ADDITIONAL INFORMATION
Discover the perfect blend of style, comfort, and convenience in this meticulously crafted custom home, ideally situated in one of Bend's most sought-after neighborhoods. With an emphasis on spacious living and high-quality finishes, this residence offers a lifestyle of luxury and ease, making it the ideal setting for both entertaining and tranquil relaxation. Home Features: Elegant Design: Step into an inviting atmosphere highlighted by crown molding, soaring vaulted ceilings, and an open floor plan that seamlessly connects living spaces. The custom kitchen, complete with granite countertops, custom cabinetry, a generous island, and stainless steel appliances, stands as the heart of this home, catering to both the casual cook and the culinary enthusiast alike. Versatile Living Spaces: This home boasts a well-appointed layout including four bedrooms, a guest bedroom on the first floor with adjacent full bath, and a substantial bonus room upstairs, offering flexibility for an office,
$775,000
2341 NW Great Place Bend, OR 97703
- Type:
- Single Family
- Sq.Ft.:
- 1,520
- Status:
- Active
- Beds:
- 3
- Lot size:
- 0.21 Acres
- Year built:
- 1994
- Baths:
- 2.00
- MLS#:
- 220178814
- Subdivision:
- City View
ADDITIONAL INFORMATION
This 3-bedroom 2 bath home sits at the end of a quiet cul-de-sac on the south side of Awbrey Butte. Single level living, featuring a new roof -completed August 2023- and a new fence in the backyard for added privacy. A clean slate for your own landscaping dreams or simply enjoy the low maintenance of the existing xeriscape lot. Also featuring vaulted ceilings in the great room with a river rock fireplace, walk-in pantry in the kitchen, and expansive covered front porch. Minutes from downtown Bend and Newport & Galveston corridors. The highly desirable City View community offers tennis courts and is located close to the Deschutes River, restaurants, shopping, and all that Central Oregon has to offer!
- Type:
- Single Family
- Sq.Ft.:
- 2,797
- Status:
- Active
- Beds:
- 4
- Lot size:
- 3.98 Acres
- Year built:
- 2016
- Baths:
- 3.00
- MLS#:
- 220178801
- Subdivision:
- Lazy River West
ADDITIONAL INFORMATION
Riverfront stunner! Unobstructed private views of the Little Deschutes on roughly 4 acres. This northwest property is almost 2800 sf, fenced and gated with cedar and galvanized posts, stunning rock siding with a 48x36 shop. The home boasts an open floor plan with a lovely northwest kitchen, 4 full bedrooms, primary bedroom on main level, designated den / office space with built ins, oversized bonus room and additional flex space. The home has extensive storage. There is ample storage indoor and out for an RV, boat, or other Central Oregon toys. This home is located minutes to Sunriver, easy drive to Bend, Mt. Bachelor, near US Forest lands, Cascade Lakes Scenic Byway and more. Hike, golf, kayak, ski, fish, boat, float all from this oasis.
$1,450,000
19800 Connarn Road Bend, OR 97703
- Type:
- Single Family
- Sq.Ft.:
- 2,271
- Status:
- Active
- Beds:
- 4
- Lot size:
- 4.55 Acres
- Year built:
- 1978
- Baths:
- 3.00
- MLS#:
- 220179167
- Subdivision:
- N/A
ADDITIONAL INFORMATION
Move in ready horse property in Tumalo!This updated 4 bedroom 3 bath home has beautiful mountain views, a 3 car tandem garage with a workshop area, open concept plan and was tastefully remodeled with quartz countertops, stainless steel appliances, induction oven in the kitchen, vaulted ceilings in the primary, tile shower, and a second en suite bedroom with slider access to the back deck. There is also a newer furnace & heat pump, roof is only 2 years old, and private well has filtration system. Property is classified for farm use with 4.5 acres of TID irrigation rights, 2 ponds & underground fully automated sprinklers that can be controlled remotely! Property is fenced/cross-fenced, horse setup w/3-stall barn, tack room, hay barn & loafing shed. storage shed. Hay barn is perfect for RV/Coach/boat storage. Storage shed out back has fenced dog area as well. Beautiful landscaping throughout the property, and plenty of privacy!
- Type:
- Single Family
- Sq.Ft.:
- 2,194
- Status:
- Active
- Beds:
- 4
- Lot size:
- 0.11 Acres
- Year built:
- 2024
- Baths:
- 3.00
- MLS#:
- 220178773
- Subdivision:
- Grand Meadow
ADDITIONAL INFORMATION
Welcome to this stunning 4-bedroom, 2.5-bathroom home exuding modern elegance and functionality. As you step inside, you're greeted by an inviting great room that seamlessly connects the living, dining, and kitchen areas, perfect for entertaining guests or enjoying quality family time. The heart of the home boasts a spacious kitchen featuring a large island, ideal for meal prep or casual dining, and a convenient corner pantry ensuring ample storage space for all your culinary needs. Each of the four bedrooms offers the luxury of a walk-in closet, providing abundant storage and organization options. The primary suite is a sanctuary of relaxation, complete with an ensuite bathroom, offering a private retreat after a long day. Step outside to the covered patio, where you can unwind and savor the serene outdoor ambiance year-round. Whether hosting a barbecue with friends or enjoying your morning coffee, this outdoor oasis will become a favorite gathering spot. Make this your dream home
- Type:
- Condo
- Sq.Ft.:
- 1,604
- Status:
- Active
- Beds:
- 3
- Lot size:
- 0.13 Acres
- Year built:
- 2024
- Baths:
- 4.00
- MLS#:
- 220178772
- Subdivision:
- Mill Addition
ADDITIONAL INFORMATION
These architectural gems showcase luxury at every turn, with expansive high ceilings, multiple outdoor terraces offering sweeping skyline views, three generously proportioned en-suite bedrooms with sizeable walk-in closets, ensuring a haven of comfort and luxury. The heart of each home is an open-plan living space, where every detail from the dream kitchen -- equipped with a full-length island, pristine quartz countertops, high-end stainless steel appliances and copious storage -- has been carefully selected to cater to the culinary enthusiast, to the beautifully engineered hardwood flooring and gorgeous picture windows. Convenience meets style with spacious two-car garages, offering ample storage and the modern necessity of 220V plugs for electric vehicle (EV) charging hook-up and solar ready. The allure of outdoor living is undeniable, with easy public access to the river just one block away and perfectly positioned near Downtown, the Box Factory and the vibrant Galveston corridor.
$925,000
17518 Plainview Road Bend, OR 97703
- Type:
- Single Family
- Sq.Ft.:
- 2,420
- Status:
- Active
- Beds:
- 4
- Lot size:
- 2.6 Acres
- Year built:
- 1996
- Baths:
- 3.00
- MLS#:
- 220178757
- Subdivision:
- Paladin Ranch
ADDITIONAL INFORMATION
Discover the perfect blend of modern convenience and rural tranquility in this updated single-level home located in Bend but within the coveted Sisters school district. Set on 2.6 flat useable acres with gorgeous mountain views as the backdrop, this close-in haven boasts a practical flowing floor plan with two primary suites to accommodate various living arrangements. The property is fenced and cross-fenced and features a small paddock to cater to your equine or other furry family members. The updated kitchen boasts granite countertops, stainless appliances, full-tile backsplash, and functional pantry wall. The home has updated LVP floors with newer paint inside and out. Enjoy the assurance a new 2023 roof brings along with the comfort and efficiency of dual water heaters and heating zones. Whether you're working from the inspiring home office or simply being called to the outdoors, this low-maintenance property provides space, comfort and easy living.
- Type:
- Condo
- Sq.Ft.:
- 672
- Status:
- Active
- Beds:
- 1
- Year built:
- 1972
- Baths:
- 1.00
- MLS#:
- 220178722
- Subdivision:
- Inn Of The 7th
ADDITIONAL INFORMATION
Beautiful 1 bedroom, 1 bath condo at 7th Mountain Resort. New luxury waterproof vinyl flooring installed in June of 2023. Updated, fully stocked kitchen with hickory cabinets, island with extra storage and granite countertops. Stainless steel appliances (new refrigerator in November, 2023). To make relaxing a must new top of the line Adirondack deck furniture . 55 inch Smart TVs in the living room and bedroom. This turnkey unit is ready for your enjoyment, and also has a great rental history and reviews on Airbnb and VRBO. This unit is in Building 3 and has one of the lowest assessments. HOA includes water, sewer, electricity, garbage, internet, use of all facilities, snow removal exterior maintenance, HVAC and grounds upkeep .The Resort is located next to the Deschutes National Forest, with miles of great hiking and biking trails. It also has three pools, three hot tubs, a sauna and fitness center, and many other amenities. Don't just live in a condo, live at a resort
 |
| The content relating to real estate for sale on this website comes in part from the MLS of Central Oregon. Real estate listings held by Brokerages other than Xome Inc. are marked with the Reciprocity/IDX logo, and detailed information about these properties includes the name of the listing Brokerage. © MLS of Central Oregon (MLSCO). |
Bend Real Estate
The median home value in Bend, OR is $708,280. This is higher than the county median home value of $406,100. The national median home value is $219,700. The average price of homes sold in Bend, OR is $708,280. Approximately 52.71% of Bend homes are owned, compared to 37.9% rented, while 9.39% are vacant. Bend real estate listings include condos, townhomes, and single family homes for sale. Commercial properties are also available. If you see a property you’re interested in, contact a Bend real estate agent to arrange a tour today!
Bend, Oregon has a population of 87,167. Bend is more family-centric than the surrounding county with 31.74% of the households containing married families with children. The county average for households married with children is 27.96%.
The median household income in Bend, Oregon is $60,563. The median household income for the surrounding county is $59,152 compared to the national median of $57,652. The median age of people living in Bend is 38.2 years.
Bend Weather
The average high temperature in July is 81.5 degrees, with an average low temperature in January of 24.2 degrees. The average rainfall is approximately 12.3 inches per year, with 22.5 inches of snow per year.
