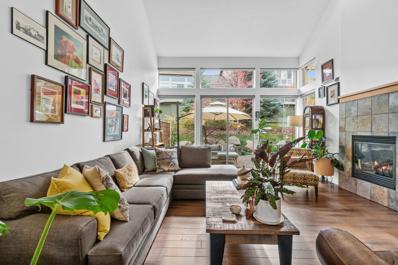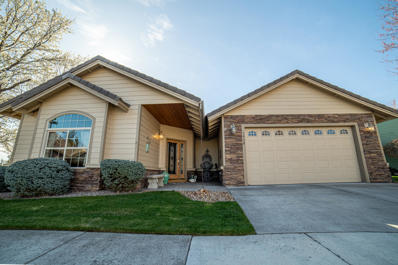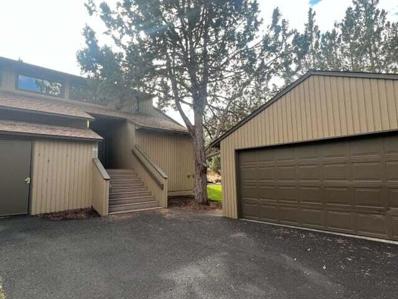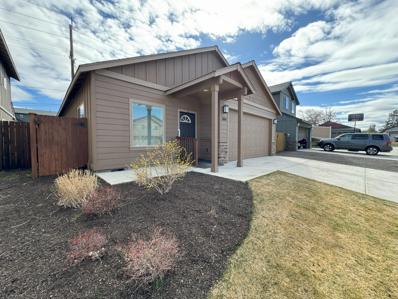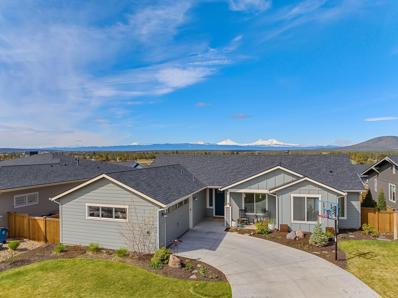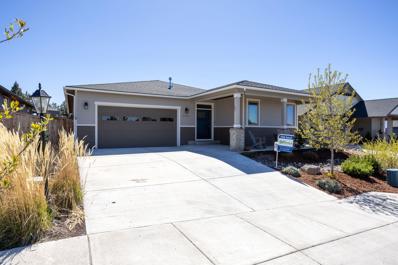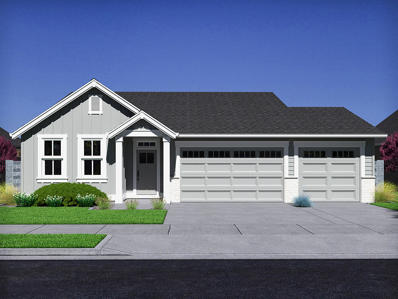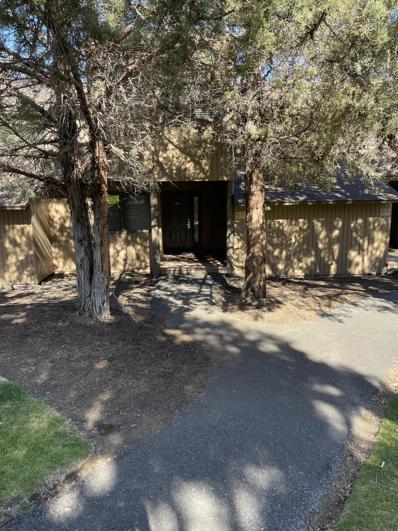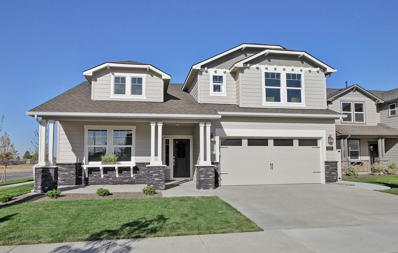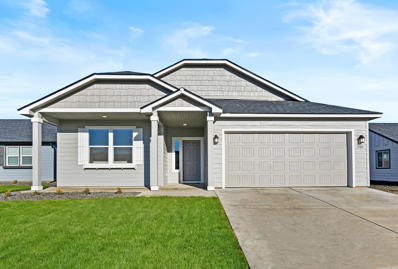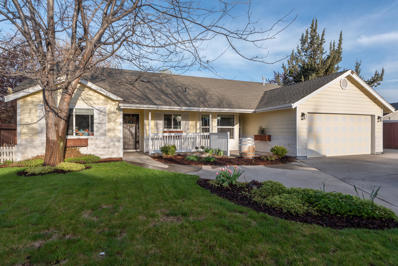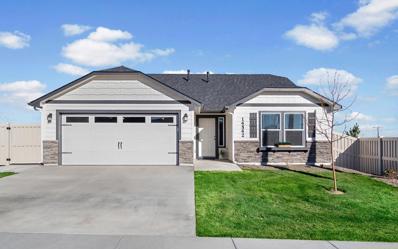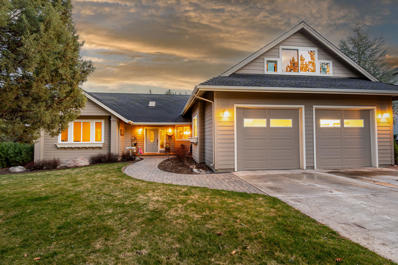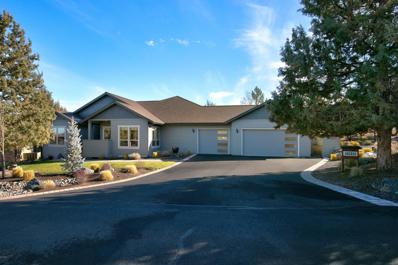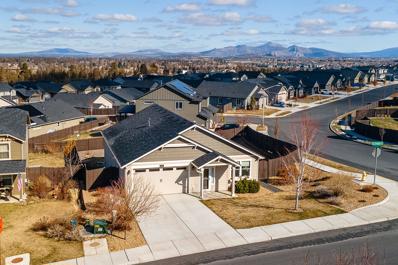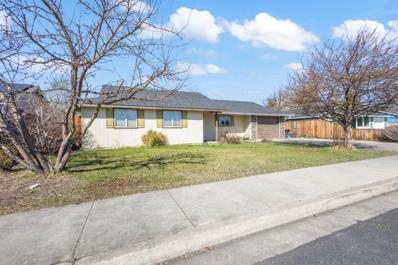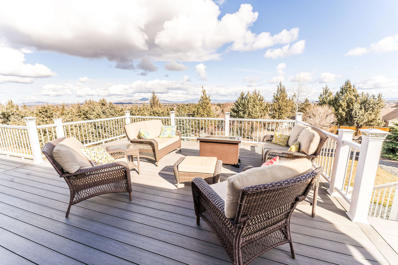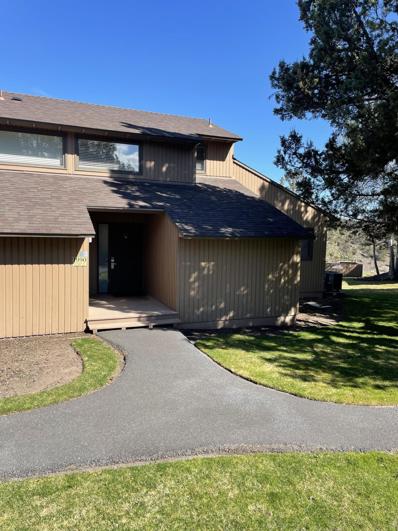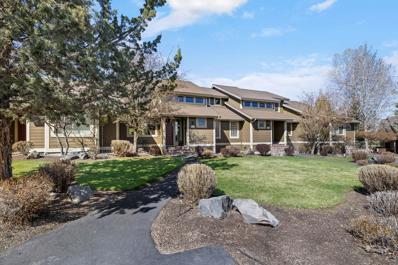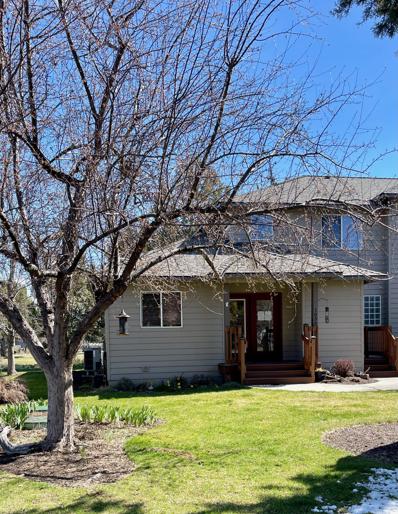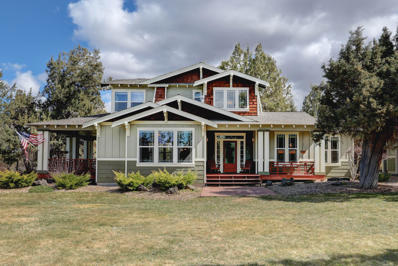Redmond OR Homes for Sale
$599,500
10942 Village Loop Redmond, OR 97756
- Type:
- Townhouse
- Sq.Ft.:
- 1,871
- Status:
- Active
- Beds:
- 3
- Lot size:
- 0.06 Acres
- Year built:
- 2004
- Baths:
- 3.00
- MLS#:
- 220180262
- Subdivision:
- Eagle Crest
ADDITIONAL INFORMATION
Discover a remarkable townhome in the coveted Eagle Crest community. This well-appointed property offers a harmonious blend of modern elegance and resort-style living. Step inside to an open, light-filled space where large windows create natural light and an inviting atmosphere. The main level showcases a stylish kitchen, dining area, living room, powder room, and primary suite. Throughout the home, modern finishes and thoughtful details ensure your comfort. Upstairs, you'll find two bedrooms, a full bathroom, and loft space. Eagle Crest living means access to a wealth of amenities, including golf, a clubhouse with a pool, tennis courts, extensive trails, a spa, dining, and even horseback riding. Outside, a meticulously maintained yard allows you to enjoy the natural beauty without the hassle of exterior upkeep. This townhome went through an extensive refresh in 2022. Too many upgrades to list. Embrace a lifestyle of luxury and leisure - make it yours today!
- Type:
- Single Family
- Sq.Ft.:
- 1,712
- Status:
- Active
- Beds:
- 2
- Lot size:
- 0.16 Acres
- Year built:
- 2005
- Baths:
- 2.00
- MLS#:
- 220180464
- Subdivision:
- The Cliffs
ADDITIONAL INFORMATION
Very comfortable and well taken care of single level home on a corner lot in the gated The Cliffs subdivision in NW Redmond. Nice floor plan with tray ceilings in great room. Large primary with spacious bathroom and accessible walk in shower. Covered patio off of great room. View of Dry Canyon. Even though this is considered a 2 bedroom you could switch dining area into an office/bedroom. They used second bedroom area as office. Two common areas with gazebos. Monthly HOA fees include water use so fee varies. HOA only allows for 1 pet. Not a 55 + community.
- Type:
- Time Share
- Sq.Ft.:
- 1,405
- Status:
- Active
- Beds:
- 3
- Lot size:
- 0.11 Acres
- Year built:
- 1989
- Baths:
- 2.00
- MLS#:
- 220180261
- Subdivision:
- Eagle Crest
ADDITIONAL INFORMATION
One of three Eagle Crest fractionals with a garage. This 10 week fractional ownership is located near the 10th green on the Resort Golf Course in Eagle Crest Resort. The views are amazing from the private back deck and hot tub. Find yourself relaxing at this beautifully appointed towhnhome after a day of golf or adventure in beautiful Central Oregon. Eagle Crest Resort has three sports centers with pools, hot tubs, pickleball courts, tennis courts, basketball courts, volleyball, racquetball, an arcade, and workout equipment. Take a walk along the serene Deschutes River Trail or hike the many trails in and around Eagle Crest Resort with views ranging from the Cascade Mountains to the world renowned Smith Rock. Enjoy your morning coffee from the upper deck while taking in the view of the golf course and Smith Rock in the background. The remaining dates in 2024 stays: 2/2, 3/8, 4/12, 5/24 ,6/28, 8/2, 9/6, 10/11, 11/22, 12/27
- Type:
- Single Family
- Sq.Ft.:
- 1,662
- Status:
- Active
- Beds:
- 3
- Lot size:
- 0.11 Acres
- Year built:
- 2017
- Baths:
- 2.00
- MLS#:
- 220180115
- Subdivision:
- Fieldstone Crossing
ADDITIONAL INFORMATION
This like new single level home has been adapted for persons with disabilities and is located in one of Redmond's desirable NW neighborhoods that is near schools, shopping, & parks! This lovely home features a desirable open great room floor plan, vaulted ceilings, new paint, new vinyl plank flooring, attractive quartz countertops with tiled backsplash, custom cabinets, large bar seating area, faux wood blinds, pantry, can lighting, all appliances included, efficient natural gas forced air system with A/C, stacked rock gas fireplace with mantle, covered front & rear porches, private low maintenance fully fenced backyard with sprinkler system in front and back with landscaping. The primary suite has guest bedroom separation, a huge walk-in closet, custom coffered ceiling accent, double vanity, & enclosed shower/toilet. This home is a must see!
- Type:
- Single Family
- Sq.Ft.:
- 2,385
- Status:
- Active
- Beds:
- 3
- Lot size:
- 0.21 Acres
- Year built:
- 2020
- Baths:
- 3.00
- MLS#:
- 220180114
- Subdivision:
- Redtail Ridge
ADDITIONAL INFORMATION
This desirable Earth Advantage single level home in Redtail Ridge offers stunning panoramic views of the Cascade Mountains. With an inviting open floor plan, chef's kitchen, walk in pantry, large quartz island with plenty of seating, solid surface counters & top of the the line appliances. This home showcases a spacious & inviting feel with an oversized outdoor patio for year-round outdoor living as well as entertaining & enjoying the amazing Mountain Views! The Primary Suite is complete with a large soaking tub, double vanity, beautiful tile shower & ample walk-in closet. Both additional bedrooms have large walk-in closets & share a Jack & Jill style bath with their own vanities. Plenty of room with a home office in the separate den. Conveniently located with easy access to the Redmond airport & Hwy. 97. Do not miss the chance to make this beautiful home yours!
- Type:
- Single Family
- Sq.Ft.:
- 2,340
- Status:
- Active
- Beds:
- 3
- Lot size:
- 0.21 Acres
- Year built:
- 2020
- Baths:
- 3.00
- MLS#:
- 220180063
- Subdivision:
- Makena View Estates
ADDITIONAL INFORMATION
Welcome to your dream home in SW Redmond! This stunning single-story residence features an open layout seamlessly connecting the living, dining, and kitchen areas. The heart of the home is the chef's kitchen, where culinary dreams come to life. From the soft close cabinetry that exudes luxury to the elegant slab quartz counters that provide ample space for meal prep and entertaining, this kitchen is sure to inspire creativity. Offering comfort and privacy, the home features not one, but two primary suites. You'll love the solar panels for energy efficiency, a 3-car tandem garage, and a 120 sq ft shed converted into a stylish office space with electric and air conditioning. Smart home enabled featuring a Nest Doorbell, WiFi keypad, Nest Thermostat & WiFi garage door opener. This home offers luxury, functionality, and breathtaking neighborhood views of the Cascade Mountains. Finally, enjoy the freedom of no HOA or CCR's. OPEN HOUSE SATURDAY 27th 10-2 PM
- Type:
- Single Family
- Sq.Ft.:
- 1,155
- Status:
- Active
- Beds:
- 3
- Lot size:
- 0.15 Acres
- Year built:
- 2004
- Baths:
- 2.00
- MLS#:
- 220180046
- Subdivision:
- Village Pointe
ADDITIONAL INFORMATION
Great Redmond home in an amazing neighborhood. Centrally located on Redmond's west side with easy access to schools and shopping. Nicely updated 3 bedroom, 2 bath home with newer custom tile flooring throughout. Beautifully updated bathrooms with walk-in tile shower in primary bath. Stay cozy with heated tile floors in the primary bedroom and bathroom. Functional kitchen equipped with high-end stainless appliances. Enjoy the large backyard with mature trees and handy storage shed and enough space on the side of the house for storage or a small boat. Enjoy year-round comfort with forced air heating and air conditioning.
$639,900
4074 SW 47th Place Redmond, OR 97756
- Type:
- Single Family
- Sq.Ft.:
- 1,853
- Status:
- Active
- Beds:
- 3
- Lot size:
- 0.17 Acres
- Year built:
- 2024
- Baths:
- 2.00
- MLS#:
- 220180040
- Subdivision:
- North Trailside
ADDITIONAL INFORMATION
Homesite #53 - ''Coming Soon'' - single level 3-car garage Chapman home on large 7,500 sf lot next to the paved trail at Trailside by quality award winning builder Pahlisch Homes. This beautiful home has all the luxury features you expect from this builder. This open floor plan offers a spacious great room, open kitchen, pocket den and a beautiful primary suite. This home also includes a 3-car garage! Located at the edge of SW Redmond, just minutes from Bend, the Airport, Smith Rock State Park, and downtown shops. Two ski resorts Hoodoo and Mt. Bachelor are less than an hour away. **Buyer to receive a $5,000 Buyer Bonus for using builder's Preferred Lender! *See site agent for details** Model home is located at 4707 SW Coyote Ave and is open Fri-Tues from 12-5pm. See site agent for full details. Home is estimated to break ground in June. Estimated completion in Winter of 2024. Build from the ground up!! Time to choose interior color selections and customize optional upgrades.
$630,000
8687 Red Wing Lane Redmond, OR 97756
- Type:
- Single Family
- Sq.Ft.:
- 1,447
- Status:
- Active
- Beds:
- 3
- Lot size:
- 0.1 Acres
- Year built:
- 2003
- Baths:
- 2.00
- MLS#:
- 220180010
- Subdivision:
- Ridge At Eagle Crest
ADDITIONAL INFORMATION
Classic Eagle Crest Chalet w/garage. This turn-key home is fully furnished & ready for you & your guests to enjoy the resort. You can stay busyhiking, biking, playing at the sports center, enjoying pickle ball or tennis OR practicing on the putting course & 3 golf courses. It's close to all the great year-roundCentral Oregon activities, too! Enter this cozy retreat w/open living, a gas fireplace, vaulted ceilings, bar seating, dining area & kitchen w/lots of storage filledw/everything you'll need to make simple or gourmet meals. On the main level bedrm 1 has 2 sets of bunk beds, bedrm 2 has a queen, + there's a full bath &laundry closet. Upstairs: loft w/built in desk & twin bed that leads to the primary suite w/log furnishings & ensuite bath. Enjoy a good book alone or barbeques w/the whole gang on the large wrap around deck. 2-car garage w/all the extras to make your stay feel like home. Pack a suitcase, your new vacation home is ready for you to start making memories here.
- Type:
- Time Share
- Sq.Ft.:
- 1,323
- Status:
- Active
- Beds:
- 3
- Lot size:
- 0.14 Acres
- Year built:
- 1993
- Baths:
- 2.00
- MLS#:
- 220180381
- Subdivision:
- Eagle Crest
ADDITIONAL INFORMATION
Enjoy four weeks at one of Central Oregon's Best Resorts. This one is special with the beautiful views of the Deschutes River and Smith Rock. This one has vaulted ceilings, built-ins, a gas fireplace, a kitchen with granite counter tops and a wet bar. A primary suite with a large, jetted tub and a walk-in shower, and a walk-in closet. Two additional guest rooms and a full bathroom. Enjoy the views from your Trek deck with a hot tub. Eagle Crest is home to 3 gorgeous golf courses, three sports centers and miles and miles of trails. Please see attached calendar and follow the letter J for future stays.
- Type:
- Single Family
- Sq.Ft.:
- 2,258
- Status:
- Active
- Beds:
- 3
- Lot size:
- 0.18 Acres
- Year built:
- 2024
- Baths:
- 2.00
- MLS#:
- 220179963
- Subdivision:
- Canyon Ridge Phase 6
ADDITIONAL INFORMATION
Make Your Move Event Happening Now! Save up to $10K with the use of our trusted lenders! Enjoy a large homesite that backs natural space within close distance to the community park! The Orchard Encore is a favorite of entertainers for its expansive kitchen, large pantry, & adjoining, open living & dining areas. The spacious & private main suite boasts a deluxe ensuite with dual vanity, separate shower and an enormous closet. The 2 other sizable bedrooms, share a 2nd bathroom. This home comes with a large bonus room above the garage that can be built out as a Jr. Suite which then offers a large closet and its own full, private bathroom.Interior photos are of a similar home, not indicative of included features. Pre-sale homesite. Estimated Fall/Winter 2024 completion.
- Type:
- Single Family
- Sq.Ft.:
- 1,800
- Status:
- Active
- Beds:
- 3
- Lot size:
- 0.17 Acres
- Year built:
- 2024
- Baths:
- 2.00
- MLS#:
- 220179959
- Subdivision:
- Canyon Ridge Phase 6
ADDITIONAL INFORMATION
Make Your Move Savings Event... Save up to $10,000 with our trusted lender Happening Now! The Orchard is an efficiently-designed, mid-sized single level home offering both space and comfort. The open kitchen is a chef's dream, with counter space galore and plenty of cupboard storage. The living room and adjoining dining area complete this eating and entertainment space, with the added appeal of an optional desk or beverage center. The spacious and private main suite boasts a dual vanity bathroom, separate shower and an enormous closet. The other two bedrooms, one of which can be converted into a den or office, share a second bathroom. An additional feature of this already spacious home is the optional fourth bedroom, which may be converted into a den or office as well.Pre-Sale homesite, photos not indicative of included features.
- Type:
- Single Family
- Sq.Ft.:
- 1,712
- Status:
- Active
- Beds:
- 3
- Lot size:
- 0.28 Acres
- Year built:
- 2001
- Baths:
- 2.00
- MLS#:
- 220179937
- Subdivision:
- N/A
ADDITIONAL INFORMATION
Enjoy peace and privacy from this beautifully updated home in The Hub of CentralOregon! Previously a short term rental, it has all new LVP flooring, carpets, fridge, interiorpaint, thermostats & irrigation. In addition, selected with a keen eye for luxury, are somenew interior and exterior lights. French doors in the great room lead into a beautifulbackyard oasis perfect for either entertaining or quiet reflection. In primary suite is ajetted tub, two full walk-in closets, enclosed privy, dual vanity, full size shower, andfrench doors leading to the back yard & patio. 2-Car Garage has built in work bench &storage. Outside is RV Parking + room for 3 vehicles. For the active local lifestyle,Canyon Trail access is 2 blocks away.
- Type:
- Single Family
- Sq.Ft.:
- 1,408
- Status:
- Active
- Beds:
- 3
- Lot size:
- 0.14 Acres
- Year built:
- 2024
- Baths:
- 2.00
- MLS#:
- 220179948
- Subdivision:
- Crossings At Metolius
ADDITIONAL INFORMATION
Make Your Move Savings Event! Save up to $10K on this home with the use of our trusted lenders! Enjoy a spacious homesite, with a backyard! The Edgewood is a mid-sized home catering to those who value both comfort and efficiency. An award-winning designed kitchen, featuring a breakfast bar and ample counter space, overlooks both the living and dining rooms. The separate main suite affords you privacy and features two large closets in addition to a dual vanity ensuite. The two bedrooms - one of which may be used as an optional den - share a full bathroom and complete this design-smart home plan. Finishes may vary from the photos shown.
$875,000
8830 Merlin Drive Redmond, OR 97756
- Type:
- Single Family
- Sq.Ft.:
- 2,539
- Status:
- Active
- Beds:
- 3
- Lot size:
- 0.46 Acres
- Year built:
- 2001
- Baths:
- 3.00
- MLS#:
- 220179910
- Subdivision:
- Eagle Crest
ADDITIONAL INFORMATION
Located in the desirable Eagle Crest Resort. Step into the open concept floorplan that features great amenities from top to bottom. With all living amenities located on main level, this home has easy living written all over it. Custom kitchen with solid surfaces, downdraft stovetop, painted cabinets and stainless appliances. Large primary bedroom with back patio access and a wall of windows to watch the wildlife. Primary suite features a custom bathroom with tile-heated floors, dual sinks, large walk-in shower and oversized walk-in closet. This home has two large living areas with huge vaults and plenty of room for everyone. Bonus room for extra beds, game room, exercise or theater! Step out back and enjoy the oversized patio. Don't miss out on a truly great property and all the perks of resort living.
$1,200,000
10211 Sundance Ridge Loop Redmond, OR 97756
- Type:
- Single Family
- Sq.Ft.:
- 2,356
- Status:
- Active
- Beds:
- 3
- Lot size:
- 0.43 Acres
- Year built:
- 2011
- Baths:
- 3.00
- MLS#:
- 220179905
- Subdivision:
- Ridge At Eagle Crest
ADDITIONAL INFORMATION
Beautiful single level home custom home in Eagle Crest on big lot. Traditional style home features 2356 sq ft, 3 bedrooms, 3 bathrooms, open floor plan, updated finishes throughout. Chefs kitchen with stainless steel appliances, granite countertops, double ovens, breakfast nook/bar and covered BBQ deck. Living room with propane fireplace and dining room. Primary suite with two vanities, large walk-in closet, soaking tub and walk-in tiled shower with heated floor. Two guest rooms: one en suite and a full third bathroom. Utility room with sink, counter space, and built-in cabinetry. Three car garage with workshop and builtin cabinets. Wonderful outdoor living with large covered deck and landscaped backyard. Eagle Crest Resort includes three 18 hole golf courses, three sports centers, pools and miles of trails.
- Type:
- Single Family
- Sq.Ft.:
- 1,574
- Status:
- Active
- Beds:
- 3
- Lot size:
- 0.21 Acres
- Year built:
- 2018
- Baths:
- 2.00
- MLS#:
- 220179855
- Subdivision:
- Emerald View Estates
ADDITIONAL INFORMATION
Sitting on a .21 Corner Lot with Stunning Mt. Views in Emerald View Estates, this 3 Bedroom, 2 Bath home has been Lightly Lived in with Loving Care. Move-in ready Complete with Quartz Counters, Stainless Appliances, Refrigerator and Washer/Dryer! Large Primary Bedroom and Bath with Walk in Closet. Window Coverings, Central Air Conditioning, Forced Air Natural Gas Heating. Fully Landscaped with Front and Back Sprinklers with drip lines. Enjoy the Large Covered Back Deck with Mountain Views and stairs to fully fenced backyard! This Hudson Plan offers an Open Floor Plan, Gas Fireplace, Appliances, Large Pantry, Covered Deck, Fully Fenced with Front and Backyard Landscaping. Buyer to verify Schools.
$400,000
605 SW 23rd Street Redmond, OR 97756
- Type:
- Single Family
- Sq.Ft.:
- 1,089
- Status:
- Active
- Beds:
- 3
- Lot size:
- 0.16 Acres
- Year built:
- 1990
- Baths:
- 2.00
- MLS#:
- 220179826
- Subdivision:
- Nolans
ADDITIONAL INFORMATION
This charming 1,089 sq ft single-level home is situated on a spacious 0.16-acre lot and conveniently located close to schools, shopping, and parks. Its location offers easy access to amenities while maintaining a serene living environment away from busy streets. The roof was replaced in 2019 and a new heat pump installed in 2022.
$705,900
2474 SW 34 Drive Redmond, OR 97756
- Type:
- Single Family
- Sq.Ft.:
- 2,144
- Status:
- Active
- Beds:
- 3
- Lot size:
- 0.3 Acres
- Year built:
- 1992
- Baths:
- 2.00
- MLS#:
- 220179816
- Subdivision:
- Valleyview
ADDITIONAL INFORMATION
Welcome to your sanctuary! This meticulously maintained single-level home offers panoramic views and an abundance of charm. Step onto the amazing deck and soak in the mesmerizing mountain scape while enjoying your morning coffee or evening cocktail in the relaxing hot tub. Inside, the cozy fireplace sets the perfect ambiance for chilly nights, making entertaining in the bright and comfortable floor plan an absolute delight. The beautiful updated kitchen, featuring stainless steel appliances, is perfect for culinary enthusiasts. With hardwood flooring, carpet, vaulted ceilings, solar tubes, and an abundance of light, every detail has been carefully considered. Enjoy the convenience of garage parking, equipped with an electric vehicle outlet, ensuring you're always ready for your next adventure. Ample storage and excellent use of space. Tranquility truly awaits in this exceptional retreat!
- Type:
- Time Share
- Sq.Ft.:
- 1,405
- Status:
- Active
- Beds:
- 3
- Lot size:
- 0.1 Acres
- Year built:
- 1991
- Baths:
- 2.00
- MLS#:
- 220179815
- Subdivision:
- Eagle Crest
ADDITIONAL INFORMATION
Enjoy five weeks at one of Central Oregon's most beloved resorts! Desirable location near the top of the ridge, and a short stroll to the upper pool. Perfect location!! Eagle Crest has so much to offer. Eagle Crest is home to three 18-hole golf courses, three sports centers, and miles of trails. Check out gorgeous views of the Deschutes River canyon. This place has a great room with vaulted ceilings, built-ins, a gas fireplace, spacious dining area and kitchen with granite tile counters, an island with a breakfast bar, and wet bar. The primary suite features a dual sink vanity, a large jetted tub, a walk-in shower, and a spacious walk-in closet. Two additional guest rooms and a full bath. Please see the attached calendar for E.
- Type:
- Townhouse
- Sq.Ft.:
- 1,871
- Status:
- Active
- Beds:
- 3
- Lot size:
- 0.06 Acres
- Year built:
- 2006
- Baths:
- 3.00
- MLS#:
- 220179735
- Subdivision:
- Eagle Crest
ADDITIONAL INFORMATION
Fabulous location backs to Eagle Crest common space and BLM! Enjoy stunning Central Oregon sunsets and peek-a-boo views of the Cascade Mountains from this beautifully updated and fully furnished Creekside townhome in Eagle Crest Resort! The open-concept floor plan features a main level primary suite and a great room with a vaulted ceiling, gas fireplace and spacious dining area. Beautifully updated with luxury vinyl plank flooring, interior paint, remodeled kitchen with solid quartz countertops and breakfast bar. On the upper level you will find a loft, two spacious bedrooms, and a full bath.
- Type:
- Townhouse
- Sq.Ft.:
- 1,484
- Status:
- Active
- Beds:
- 3
- Lot size:
- 0.04 Acres
- Year built:
- 1997
- Baths:
- 3.00
- MLS#:
- 220180019
- Subdivision:
- Eagle Crest
ADDITIONAL INFORMATION
Eagle Crest Resort living at its best. Well maintained end unit townhome. 3 Bedrooms 2.5 Baths, with master bedroom on 1st floor. BBQ on the deck and enjoy the beautiful views of the golf course. More than just a home, you get all the perks of living in a resort, three 18 hole golf courses, sports centers, Spak and miles of biking trails.
- Type:
- Single Family
- Sq.Ft.:
- 2,578
- Status:
- Active
- Beds:
- 4
- Lot size:
- 0.22 Acres
- Year built:
- 2017
- Baths:
- 3.00
- MLS#:
- 220179718
- Subdivision:
- Summit Crest
ADDITIONAL INFORMATION
Your dream home with a view in the coveted Summit Crest awaits! Over 2500 sqft of living space, including 4 bedrooms, 2.5 baths, AND a den! Vaulted ceilings accentuate the spaciousness of this home. Large living room features cozy gas fireplace and large windows. Chef's kitchen with quartz counters, SS appliances, and ample storage space for all your culinary needs. Upstairs, a huge loft provides add'l living space and endless possibilities for entertainment. Three upper-level bedrooms offer breathtaking views of the Cascade Mountains. The primary suite on the main level is a true sanctuary, boasting a double vanity, walk-in closet, tile shower & private backyard access. Yard is beautifully terraced, complete with a drip system and sprinklers for easy maintenance. Covered patio is perfect for outdoor dining or lounging. Extra deep 3-car garage for parking and storage. Situated on a corner lot, only minutes from shopping, schools, and restaurants.
$2,291,000
10622 Ironstone Court Redmond, OR 97756
- Type:
- Single Family
- Sq.Ft.:
- 4,824
- Status:
- Active
- Beds:
- 3
- Lot size:
- 0.34 Acres
- Year built:
- 2007
- Baths:
- 5.00
- MLS#:
- 220179698
- Subdivision:
- Eagle Crest
ADDITIONAL INFORMATION
Extraordinary custom home in Eagle Crest Resort with panoramic easterly views of Smith Rock and the Ochocos! This breathtaking home exudes quality starting with the copper-faced front door and accompanying windows. The coffered ceiling, expansive stone fireplace, and hickory inlaid floor only scratch the surface of the impressive luxury finishes throughout. All granite countertops, top of the line appliances, German Birch cabinets, Knotty Alder wrapped doors and windows, solid Knotty Alder interior doors, elaborate tile work and custom finishes in the bathrooms add to the timeless elegance of this one of a kind home. When viewing this remarkable home, one should pay close attention to the detail inside and out. Outdoor living spaces are abundant and well equipped for entertaining with an outdoor kitchen featuring a Charmglow four burner BBQ, oven, searing burner, and hot and cold water sink. Enjoy spectacular sunrises and sunsets from this exceptional home!
$925,000
6392 61st St. Redmond, OR 97756
- Type:
- Single Family
- Sq.Ft.:
- 2,360
- Status:
- Active
- Beds:
- 4
- Lot size:
- 2.83 Acres
- Year built:
- 2002
- Baths:
- 3.00
- MLS#:
- 220179697
- Subdivision:
- N/A
ADDITIONAL INFORMATION
A peaceful slice of paradise located on 2.8 acres 10 min from both Bend & Redmond. The perfect blend of rustic charm & modern comfort throughout. A well lit entryway leads into the main living area w/ plush carpeting, cozy gas burning fireplace/mantel, & an abundance of natural light. Newly refinished hardwood flooring adorns the remaining living areas with a large open kitchen space, appliances included. 3 bedrooms downstairs w/ 1.5 baths. Large primary suite upstairs w/double vanity, large soaking tub, & step in shower. Bonus sitting room is perfect for home office, flex space & more. Good size laundry room with central vac. Enjoy gorgeous property views from the side deck with your morning coffee. Onsite you will find a large pond w/ 2.4 acres of irrigation. Room for RV parking and more! Bring your toys, critters & imagination!
 |
| The content relating to real estate for sale on this website comes in part from the MLS of Central Oregon. Real estate listings held by Brokerages other than Xome Inc. are marked with the Reciprocity/IDX logo, and detailed information about these properties includes the name of the listing Brokerage. © MLS of Central Oregon (MLSCO). |
Redmond Real Estate
The median home value in Redmond, OR is $512,642. This is higher than the county median home value of $406,100. The national median home value is $219,700. The average price of homes sold in Redmond, OR is $512,642. Approximately 52.23% of Redmond homes are owned, compared to 43.02% rented, while 4.74% are vacant. Redmond real estate listings include condos, townhomes, and single family homes for sale. Commercial properties are also available. If you see a property you’re interested in, contact a Redmond real estate agent to arrange a tour today!
Redmond, Oregon has a population of 28,492. Redmond is more family-centric than the surrounding county with 29.35% of the households containing married families with children. The county average for households married with children is 27.96%.
The median household income in Redmond, Oregon is $50,646. The median household income for the surrounding county is $59,152 compared to the national median of $57,652. The median age of people living in Redmond is 37.5 years.
Redmond Weather
The average high temperature in July is 85.6 degrees, with an average low temperature in January of 23.1 degrees. The average rainfall is approximately 11.9 inches per year, with 15.7 inches of snow per year.
