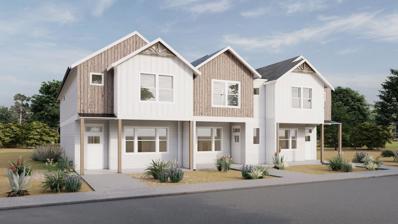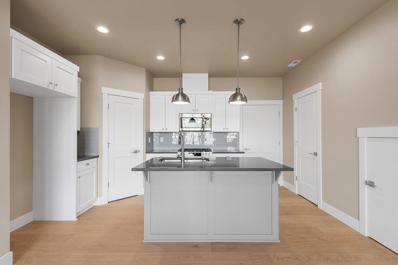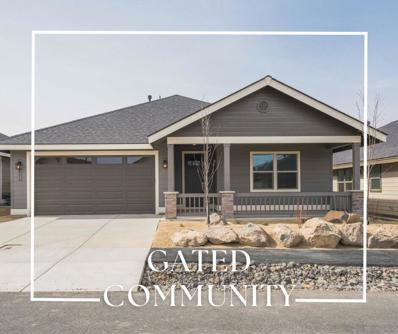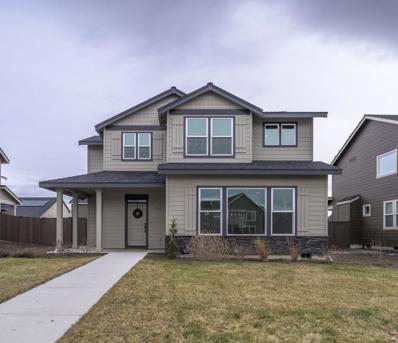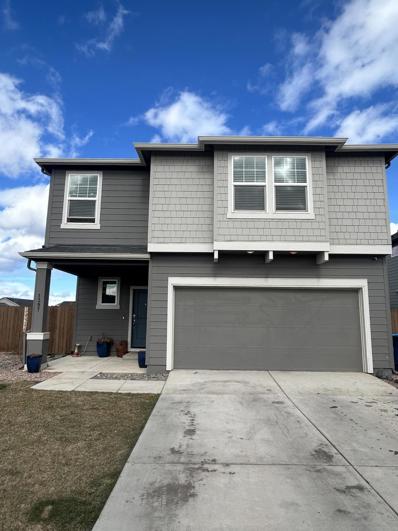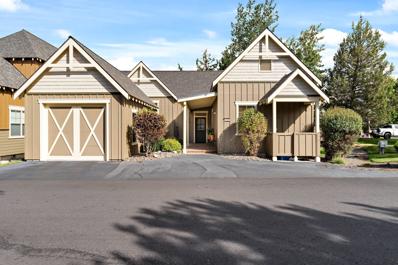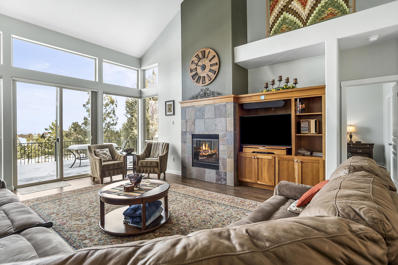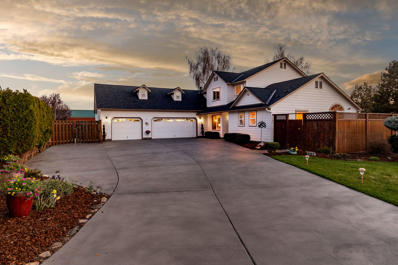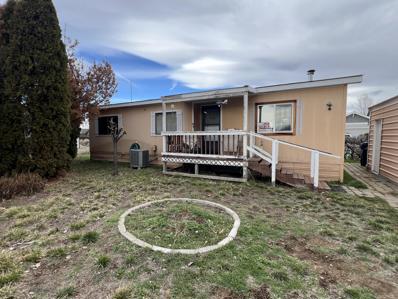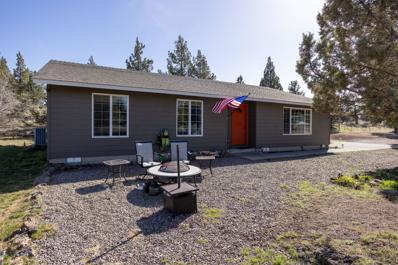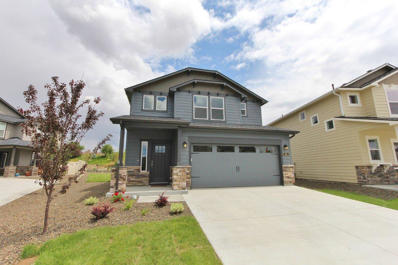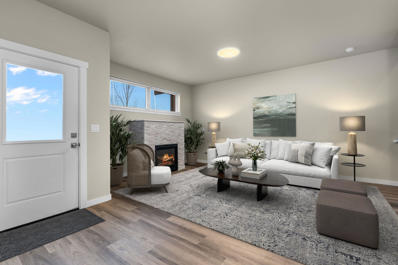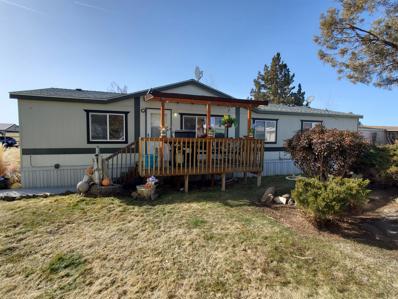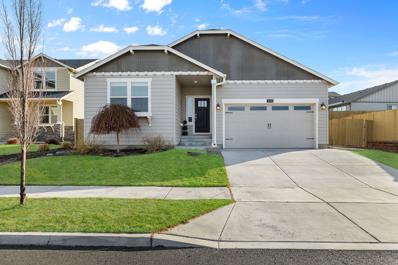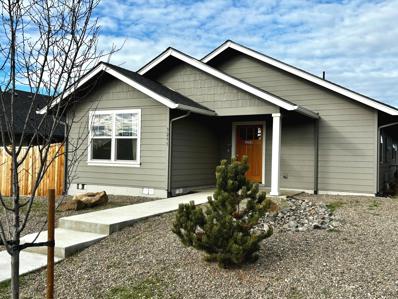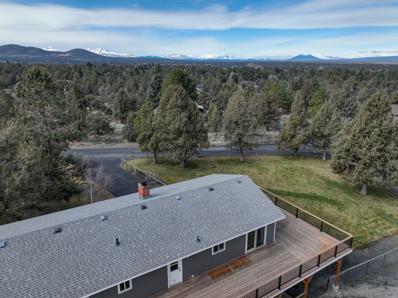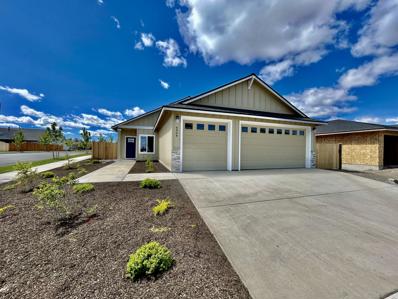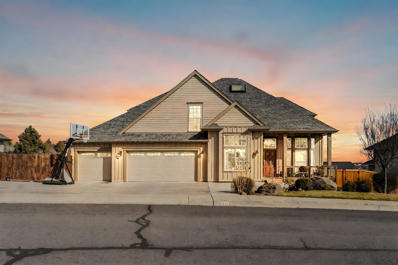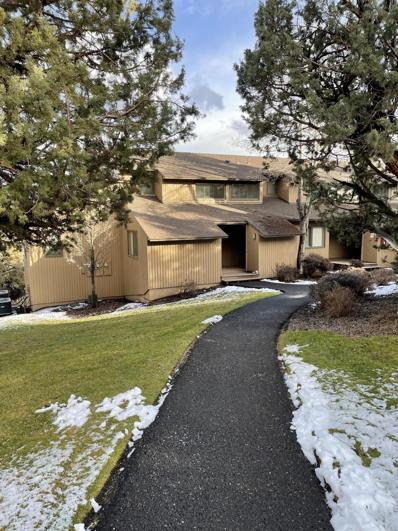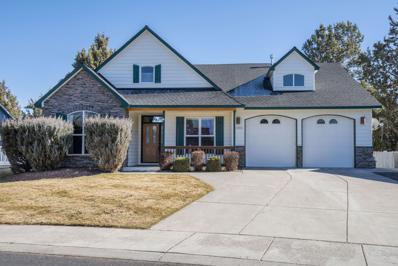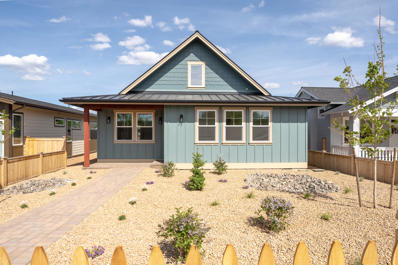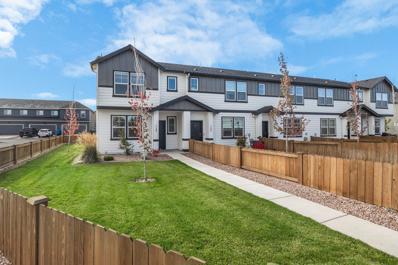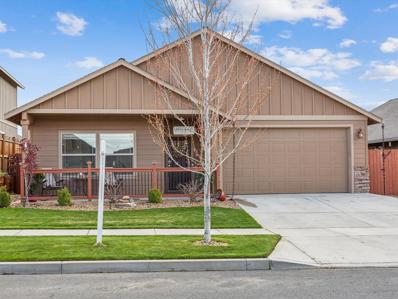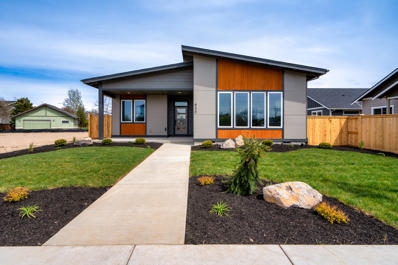Redmond OR Homes for Sale
- Type:
- Townhouse
- Sq.Ft.:
- 1,641
- Status:
- Active
- Beds:
- 3
- Lot size:
- 0.04 Acres
- Year built:
- 2024
- Baths:
- 3.00
- MLS#:
- 220180996
- Subdivision:
- Prairie Crossing
ADDITIONAL INFORMATION
Welcome to your dream home in the Prairie Crossing community! This stunning new construction townhome offers the perfect blend of luxury and efficiency, with 3bedrooms, 2 1/2 baths, and a host of high-end features. From the solid surface counters and soft-closed drawers to the tile shower and heated floors in the primarybathroom, every detail has been carefully crafted to inspire a sense of luxury. Plus, with earth advantage certification, AC, tankless water heater, and engineered hardwoodfloors, you can enjoy both comfort and sustainability. Say hello to your new home, where quality meets elegance in every corner. This unit has peak-a-boo mountain viewsand the Missouri interior package.
- Type:
- Townhouse
- Sq.Ft.:
- 1,641
- Status:
- Active
- Beds:
- 3
- Lot size:
- 0.04 Acres
- Year built:
- 2024
- Baths:
- 3.00
- MLS#:
- 220177699
- Subdivision:
- Prairie Crossing
ADDITIONAL INFORMATION
Charming Timber style townhome in the Prairie Crossing neighborhood. Awell-designed community distinguishing itself from the ordinary. A community built with quality and efficiency. This striking three bed, two 1/2 bath home featuresLuxury-inspired finishes with solid surface counter tops, soft closed drawers, floor to ceiling tile in primary shower, heated floors, walk-in closet, and double vanities.Earth Advantage Certified, Central AC, tankless hot water tank, engineered hard wood floors and 8' front door. Finished garage and so much more. Community Park,Pavilion, and Dog Park. Directly N of Ridgeview HS and W of Canal.
- Type:
- Single Family
- Sq.Ft.:
- 1,852
- Status:
- Active
- Beds:
- 2
- Lot size:
- 0.13 Acres
- Year built:
- 2022
- Baths:
- 3.00
- MLS#:
- 220177660
- Subdivision:
- Dry Canyon
ADDITIONAL INFORMATION
Up to $10,000 in seller credits to buyer at time of closing with a full price offer, call for details. Indulge in the epitome of 55+ living at Lot 9, nestled in Central Oregon's premier age-restricted community, Dry Canyon Village. This corner lot home boasts single-level living, double primary suites, and a great room-style kitchen & dining area for seamless entertaining. Outside, discover a community paradise with winding walking paths, inviting pocket parks, and exciting future community center amenities like an indoor lap pool, yoga studio, free weights, and outdoor pickleball courts. Just 3 miles from the city center, hospital, downtown, and an array of restaurants, Lot 9 offers the perfect blend of luxury, recreation, and convenience. Welcome to a life of comfort and vibrancy in Central Oregon's sought-after 55+ enclave!
$579,900
736 NW 27th Street Redmond, OR 97756
- Type:
- Single Family
- Sq.Ft.:
- 2,141
- Status:
- Active
- Beds:
- 4
- Lot size:
- 0.14 Acres
- Year built:
- 2021
- Baths:
- 3.00
- MLS#:
- 220177658
- Subdivision:
- Megan Park
ADDITIONAL INFORMATION
Discover this beautifully appointed and maintained home boasting an array of exceptional features. You're greeted by an inviting open great room concept, quartz countertops w/ a spacious island, complemented by abundant cabinetry featuring soft-close doors and under cabinet lighting, perfect for culinary enthusiasts and entertaining alike. On the main floor, luxury vinyl plank flooring enhances durability while providing a stylish backdrop for daily living. A half bath and ample storage space under the stairs complete this level with practicality and charm. All bedrooms are upstairs alongside a large laundry room and second bathroom. The Primary Suite stands out with its vaulted ceiling, offering a lavish retreat highlighted by double quartz vanities, a soaking tub with tile surround, tile flooring, and a separate shower. The backyard is fenced and landscaped w/ sprinkler system. Alley access to the garage with additional, half fenced parking area to store a boat or RV.
- Type:
- Single Family
- Sq.Ft.:
- 2,335
- Status:
- Active
- Beds:
- 4
- Lot size:
- 0.27 Acres
- Year built:
- 2021
- Baths:
- 3.00
- MLS#:
- 220177635
- Subdivision:
- Canyon Ridge Phase 1 And 2
ADDITIONAL INFORMATION
New Park across the Street! Great Corner Lot with large back yard for entertaining! Fenced & landscaped with fabulous covered deck in back with fire pit. Amazing electric fireplace with great ambiance in Family Room.Quartz counters with Island in Kitchen. New LVP Floors Downstairs and Paint. Upstairs Bonus Room. Updated Primary Bath. Better than new, Move in Ready in choice neighborhood, easy access to conveniences. HOA includes front yard landscaping maintenance. Set up a showing with your Broker before it's gone
- Type:
- Single Family
- Sq.Ft.:
- 1,304
- Status:
- Active
- Beds:
- 3
- Lot size:
- 0.08 Acres
- Year built:
- 2006
- Baths:
- 2.00
- MLS#:
- 220177543
- Subdivision:
- Eagle Crest
ADDITIONAL INFORMATION
This single level home is perfect for a primary residence or vacation rental. Discover Eagle Crest, Redmond's premier resort destination! Living in this exceptional community, you'll have access to a wealth of amenities, including Eagle Crest's pools, clubhouses, state-of-the-art gyms, pickleball courts, and an extensive network of scenic trails. Golf enthusiasts will especially appreciate the three 18-hole golf courses within easy reach. You will enjoy this great room floor plan with high ceilings, and an outdoor patio overlooking green space. Three bedrooms and 2 bathrooms will allow you to accommodate all visitors. The single car detached garage has extra storage in back and above! Whether you are seeking a primary residence, vacation home, or investment property, this home can do it all!
$559,000
10717 Village Loop Redmond, OR 97756
- Type:
- Townhouse
- Sq.Ft.:
- 1,871
- Status:
- Active
- Beds:
- 3
- Lot size:
- 0.06 Acres
- Year built:
- 2005
- Baths:
- 3.00
- MLS#:
- 220177528
- Subdivision:
- Eagle Crest
ADDITIONAL INFORMATION
Looking for the perfect vacation rental? Here it is! This light and bright townhouse has many upgrades including laminate flooring throughout the kitchen and great room. The kitchen boasts tile counters with breakfast bar and a spacious dining area with plenty of room for everyone! There is a beautiful floor to ceiling shiplap wall that gives this unit that special touch. The primary bedroom is on the main level and features a private bath complete with double vanity, soaking tub, separate showing and laundry closet. Upstairs there is a loft, 2 guest bedrooms, guest bathroom and views of the Cascades! Imagine relaxing on the patio during the summer or taking a dip in the hot tub on those snowy nights. Additional features include a new water heater 2023, new heat pump 2022 and 2 storage closets. Eagle Crest's many amenities included multiple pools, golf courses, pickleball, trails and more! This active vacation rental that could be just what you are looking for. Sold fully furnished.
- Type:
- Single Family
- Sq.Ft.:
- 2,292
- Status:
- Active
- Beds:
- 3
- Lot size:
- 0.36 Acres
- Year built:
- 1999
- Baths:
- 3.00
- MLS#:
- 220178047
- Subdivision:
- Greens At Redmond
ADDITIONAL INFORMATION
Come and tour this exquisite Custom-Built home overlooking a beautiful pond and the 18th hole at The Greens At Redmond golfing community! .36acre lot situated in a quiet Cul-De-Sac. Pride of ownership is obvious throughout the home. Brand new roof just installed! The large windows invite plenty of sunlight. The huge Loft provides all sorts of options, possible 4th bedroom, office or and/or flex space. Main bedroom is separate and located on the first floor. Updated kitchen, stainless steel appliances, granite countertops and new light fixtures! Hard wood flooring recently installed. Spacious 3-car garage with work area and plenty of storage. A lovely garden area including a few peach trees! So much care has gone into the backyard to make it a wonderful oasis. The water fountain is amazing! RV/Boat parking, Fully fenced and meticulously landscaped. Don't wait! Schedule a tour today!
- Type:
- Other
- Sq.Ft.:
- 960
- Status:
- Active
- Beds:
- 2
- Year built:
- 1990
- Baths:
- 2.00
- MLS#:
- 220177472
- Subdivision:
- Remington Arms
ADDITIONAL INFORMATION
This charming home nestled in a well-maintained park offers comfort & affordability in one package! At an unbeatable price, this residence is an excellent opportunity for first-time buyers, downsizers, or investors looking for a smart purchase. Say bye to parking hassles! Enjoy the luxury of an enclosed garage, providing security & protection for your car & belongings. At the edge of the park, this home offers a little more backyard space, great for relaxing evenings or entertaining guests in a private setting. Whether seeking your dream home or a savvy investment, seize the chance to make this gems yours.
$699,000
5800 NW 66th Lane Redmond, OR 97756
- Type:
- Single Family
- Sq.Ft.:
- 1,716
- Status:
- Active
- Beds:
- 3
- Lot size:
- 4.71 Acres
- Year built:
- 1999
- Baths:
- 2.00
- MLS#:
- 220177390
- Subdivision:
- Tetherow Crossing
ADDITIONAL INFORMATION
Custom Single Level Ranch Home on Almost 5 Acres! Quiet & Peaceful setting in NW Redmond's Tetherow Crossing at the end of a cul-de-sec! This beautiful 3Bd/2Ba 1716sf home features : vaulted Great Room, slate entry, open dining/kitchen w/slate floor, large B-Bar, SS appliances, den/family room area, primary suite w/walk in closet, & private bathroom w/large shower stall and double vanity, laundry room w/tile floor, attached 2 car finished/insulated garage w/opener, cross fenced w/ security gate for animals, frame built 12 by 16 storage shed/shop w/power, cement siding , and forced air heating & central AC
- Type:
- Single Family
- Sq.Ft.:
- 1,743
- Status:
- Active
- Beds:
- 3
- Lot size:
- 0.17 Acres
- Year built:
- 2024
- Baths:
- 3.00
- MLS#:
- 220177164
- Subdivision:
- Canyon Ridge Phase 6
ADDITIONAL INFORMATION
Make Your Move Savings Event Happening Now! Save up to $10K on this home with the use of our trusted lenders! The Middleton combines luxury and space in a two-story home plan. The first floor features an expansive living room and adjoining dining room, both overlooked by an open kitchen that offers ample counter space and cabinet storage. Upstairs, the main bedroom boasts a dual vanity bathroom with a private toilet, shower, and closet. The two other bedrooms, each with generous closet space, share a private bathroom and complete this well-rounded home. Home is complete with a 3-car garage and A/C, on a large corner lot, neighboring greenspace across from the city park! *Photos of a similar home and not indicative of inclusive features.
$409,000
2861 NW Elm Avenue Redmond, OR 97756
- Type:
- Townhouse
- Sq.Ft.:
- 1,427
- Status:
- Active
- Beds:
- 3
- Lot size:
- 0.05 Acres
- Year built:
- 2019
- Baths:
- 3.00
- MLS#:
- 220177148
- Subdivision:
- Elm Park
ADDITIONAL INFORMATION
Like new NW Redmond townhome, built in 2019 with 3 bedrooms, 2.5 bath, this 1400+ sq ft home features an open floor plan with upgraded finishes. Stainless steel appliances, quartz counter tops, soft close cabinets and pantry. The cozy living room features a gas fireplace. Upstairs you'll find the laundry conveniently located and nice loft area that opens to all three bedrooms. The primary bedroom has a large walk in closet, dual vanity sinks and walk in sleek shower. An upgrade is central air conditioning. Alley access 2 car garage. Close proximity to Fairhaven park and Redmond's dry canyon trail system. the Elm Park townhomes have been designed to enhance natural lighting and limit common wall disturbances. Come tour this home today!
- Type:
- Mobile Home
- Sq.Ft.:
- 1,404
- Status:
- Active
- Beds:
- 3
- Year built:
- 2004
- Baths:
- 2.00
- MLS#:
- 220176954
- Subdivision:
- Mtn View Mob Park
ADDITIONAL INFORMATION
Discover the comfort and convenience of this move-in ready 3-bed, 2-bath manufactured home, available with financing options for qualified buyers. Nestled in a tranquil 55+ community, this home spans 1,404 sq ft and is well maintained. The smart layout integrates the living, dining, and kitchen areas--perfect for gatherings. The primary bedroom, positioned for privacy opposite the other two bedrooms, and the kitchen has ample storage. Enjoy additional features like a spacious carport, an 8'x12' shop, and durable Trex decking. With a new roof installed two years ago and extra open space on one side, this home offers a unique sense of openness. Space rent is $625, including water, garbage, septic, and snow removal. Approval by the park is required. Don't miss out--schedule your viewing today!
$579,000
2770 SW 46th Court Redmond, OR 97756
- Type:
- Single Family
- Sq.Ft.:
- 1,979
- Status:
- Active
- Beds:
- 4
- Lot size:
- 0.21 Acres
- Year built:
- 2017
- Baths:
- 2.00
- MLS#:
- 220176914
- Subdivision:
- N/A
ADDITIONAL INFORMATION
Discover your dream home in Redmond Oregon! This stunning single-level, 4 bdrm house offers the perfect blend of spacious living and breathtaking views of the Cascade Mtns. Situated on a generous fenced .24 acre lot, this property provides ample space for outdoor activites and gardening enthusiasts. Enjoy family gatherings and entertaining guests in the open-concept living area with eat at bar, spacious dining area and huge pantry. It comes with 2 refrigerators and a w/d. The primary suite is located away from the other rooms and promises a private oasis with a large soaker tub, walk in shower, walk in closet, dbl vanity and private water closet. This culdesac location is super convenient to access Hwy 97 and only 20 minutes to Bend. HOA has approved small RV/Boat parking available behind the right gate. Every corner of this home exudes comfort and style. Don't miss the opportunity to own a piece of Central Oregon Paradise! Seller is offering a 10k credit at closing for rate buy down.
- Type:
- Single Family
- Sq.Ft.:
- 2,261
- Status:
- Active
- Beds:
- 3
- Lot size:
- 0.15 Acres
- Year built:
- 2021
- Baths:
- 2.00
- MLS#:
- 220176840
- Subdivision:
- Hawley Estates
ADDITIONAL INFORMATION
Expansive 2261sf main floor living Woodhill home with views that stretch from Bachelor to Mt. Hood to Smith Rock. As you move through the home, you will enjoy the seamless flow of the great room with a tiled gas fireplace/fan, and vaulted ceiling to let the sun in & a 10'x20' covered patio to extend your living outside. Indulge in the kitchen, complete with Stainless steel appliances, Gas range, Quartz countertops, large island, and spacious walk-in Pantry. Oversized mudroom gives extra space for storage and hobbies. The 500sf Bonus rm with views of mountains will make a fabulous media room, game room.. Step into the Primary bedroom, with a quartz double vanity, generous walk-in closet, & water closet. The guest rooms, strategically located on the opposite side of the great room, provide the perfect haven for friends or family. Full bath with quartz countertops & separated toilet-bath. RV parking for your toys or extend your yard.
$699,900
950 NW 49th Street Redmond, OR 97756
- Type:
- Single Family
- Sq.Ft.:
- 2,118
- Status:
- Active
- Beds:
- 3
- Lot size:
- 1.91 Acres
- Year built:
- 1973
- Baths:
- 3.00
- MLS#:
- 220176806
- Subdivision:
- Howells Hilltop
ADDITIONAL INFORMATION
Welcome home to your cozy, updated sanctuary. The reverse living floor plan brings the outdoors in with large windows that flood the living room with natural light, peek-a-boo mountain views, and privacy. With updated bathrooms, interior and exterior paint, brand new 1200sqft wrap-around cedar deck, brand new siding, and whole house humidifier, this home is move-in ready! There is ample storage downstairs for all of your outdoor gear, and the large lot has plenty of room to park all your toys. Home has 30 and 50 amp RV hookups. Call your favorite realtor to schedule a private showing.
- Type:
- Single Family
- Sq.Ft.:
- 1,728
- Status:
- Active
- Beds:
- 3
- Lot size:
- 0.17 Acres
- Year built:
- 2024
- Baths:
- 2.00
- MLS#:
- 220176800
- Subdivision:
- Korbin Meadows Phase 1
ADDITIONAL INFORMATION
Now completed & move-in ready! Lot 11 features the Martin floorplan w/ single-level living, 3 bdrms, 2 baths, 3 car garage on a level, corner lot with backyard & wide side-yard. The primary bdrm features box ceiling detail, walk-in closet, dual vanity w/ shower. Entertain in your kitchen w/ SS appliances, pantry, tiled backsplash, extensive slab quartz countertops w/ breakfast bar opening to dining area and vaulted great room w/ decorative gas burning fireplace. Two guest bedrooms share a full bathroom with double vanity and tub/shower combo. Utility/laundry room & linen closets too. Durable laminate plank flooring thru-out & carpeted bdrms. Beautiful mountain views from your fenced & landscaped backyard including sprinklers, addt'l side parking & entrance gate. Upgraded finishes & A/C included! Korbin Meadows is a new community in a desirable neighborhood of SW Redmond. *Floorplan subject to change.
$789,000
3508 SW 35th Place Redmond, OR 97756
- Type:
- Single Family
- Sq.Ft.:
- 2,680
- Status:
- Active
- Beds:
- 5
- Lot size:
- 0.22 Acres
- Year built:
- 2001
- Baths:
- 3.00
- MLS#:
- 220176824
- Subdivision:
- Cascade View Estates
ADDITIONAL INFORMATION
Stunning 2-story residence in Cascade View Estates with panoramic Mountain views. Embracing an airy, open floorplan, this home features high ceilings, natural light, and a chic kitchen with quartz counters, stainless steel appliances, and an island with a breakfast bar. The great room boasts a gas fireplace and floor-to-ceiling windows capturing breathtaking views. The main-level master retreat opens to a deck and offers a spa-like bath with barn doors, walk-in closet, dual sink vanity, step-in-shower, and a large soak tub. Four additional spacious bedrooms, and a den provide versatile living spaces. Ample storage throughout, plus a fabulous outdoor area with a deck, patio, and firepit for summertime gatherings. Gated RV parking adds convenience to this well- established, quiet neighborhood, close to schools. Now featuring 3 full bathrooms and a 3 car garage for added luxury.
- Type:
- Time Share
- Sq.Ft.:
- 1,405
- Status:
- Active
- Beds:
- 3
- Lot size:
- 0.27 Acres
- Year built:
- 1993
- Baths:
- 2.00
- MLS#:
- 220176720
- Subdivision:
- River View
ADDITIONAL INFORMATION
Come enjoy the beautiful views of the Deschutes River from the deck or while you're relaxing in the hot tub. Let the sound of the river relax you. This fractional feels very private down away from the parking area, enjoy the nice grassy area. It comes fully furnished and with your own private locked storage unit. Eagle Crest Resort provides something for everyone. Eagle Crest is home to 3 golf courses, miles of walking and biking trails, 3 sports centers, a putting course and several restaurants.
- Type:
- Single Family
- Sq.Ft.:
- 1,686
- Status:
- Active
- Beds:
- 3
- Lot size:
- 0.18 Acres
- Year built:
- 2002
- Baths:
- 2.00
- MLS#:
- 220176860
- Subdivision:
- Greens At Redmond
ADDITIONAL INFORMATION
Come and enjoy this open and spacious floor plan that has one of the best view in the Greens at Redmond that over looks the 4th green and lake. Talk about LOCATION! Lots of natural light and windows to take in the view. Comes with vaulted ceilings, expansive great view with cozy gas fireplace, hardwood flooring, skylights, large primary bedroom with vaulted ceilings and double vanity, large walk-in pantry, double decks in the back yard and sprinkler system. Don't miss your opportunity to own this wonderful home!
$484,999
892 NW 19TH Street Redmond, OR 97756
- Type:
- Single Family
- Sq.Ft.:
- 1,106
- Status:
- Active
- Beds:
- 2
- Lot size:
- 0.12 Acres
- Year built:
- 2024
- Baths:
- 2.00
- MLS#:
- 220176743
- Subdivision:
- Canyon Rim Village
ADDITIONAL INFORMATION
Discover the perfect blend of comfort and convenience in this beautifully designed 2-bedroom, 2-bathroom home, nestled in the sought-after Canyon Rim Village neighborhood. This gem offers quick access to the Dry Canyon.Step inside to find a home that boasts an exceptional layout, meticulously designed for ease of living and entertaining. The heart of this home features custom tile showers, adding a touch of elegance and luxury to your daily routine. The fantastic layout extends into a tiles laundry/mudroom, providing a practical and stylish space for your household needs.Landscaping to feature two trees in the front as well as fencing and sod in the back of the home.Call to schedule a tour today
$412,000
1198 NW Upas Place Redmond, OR 97756
- Type:
- Townhouse
- Sq.Ft.:
- 1,495
- Status:
- Active
- Beds:
- 3
- Lot size:
- 0.1 Acres
- Year built:
- 2021
- Baths:
- 3.00
- MLS#:
- 220176685
- Subdivision:
- Canyon Ridge Phase 1 And 2
ADDITIONAL INFORMATION
Barely lived in, like new 2021 built end unit townhouse in NW Redmond close to schools, Dry Canyon trails, and Hwy 97. With 3 bedrooms, 2.5 baths and 1495 sf, there is plenty of space inside and out to make this your new home. The main level features an open kitchen & living space with plenty of windows to feel bright and spacious, with a 1/2 bath, kitchen pantry, quartz counters, like new appliances and flooring. Upstairs you'll find all 3 bedrooms, 2 full baths and the laundry room. The primary suite features walk-in closet, and a spacious bathroom w/ walk-in shower. The 3rd bedroom features a walk-in closet, and there is plenty of additional storage in the large closet under the stairs. Central air conditioning and the fully finished 2 car garage with Webfoot coated flooring are a few of the upgrades in this townhouse.
- Type:
- Single Family
- Sq.Ft.:
- 1,970
- Status:
- Active
- Beds:
- 4
- Lot size:
- 0.12 Acres
- Year built:
- 2018
- Baths:
- 3.00
- MLS#:
- 220177325
- Subdivision:
- Fieldstone Crossing
ADDITIONAL INFORMATION
Price reduction! This single-level residence has 4 spacious bedrooms and 2 1/2 baths offering ample space for comfortable living. The open-concept layout seamlessly connects the living and kitchen areas, creating the perfect space for entertaining. Step outside to discover a custom pergola that runs the entire back of the home with pavers and landscaping to create a backyard oasis, perfect for relaxing. This home offers easy access to a variety of amenities, including shopping, dining, parks, and more. Possible assumable loan at 2.9%.
- Type:
- Single Family
- Sq.Ft.:
- 2,841
- Status:
- Active
- Beds:
- 4
- Lot size:
- 2.23 Acres
- Year built:
- 1973
- Baths:
- 3.00
- MLS#:
- 220176497
- Subdivision:
- N/A
ADDITIONAL INFORMATION
Small acreage with a shop! This 2841sf single level home has much to offer! One of the many great features of this home is the option to have separate guest quarters with a full bath and separate entrance. The sunken living room adds charm with built in bookcase/cabinets, and a double sided brick wood fireplace. Kitchen has stainless appliances, deep drawers, pull out spice rack, two lazy susans, and a large pantry. Spacious laundry room with upper/lower cabinets and utility sink. Primary bedroom has a great walk in closet and additional built in storage in the bathroom, soaking tub, step in shower and makeup vanity. Double garage has a utility sink and an additional mechanics room, housing the water heater, furnace, & well equipment. Mountain views from the large covered porch. Property has a pond, garden shed, and detached shop with upper storage and separate storage rooms inside. Close to the river, town, and easy access to Bend, Tumalo, and Sisters off HWY 126. Welcome home!
$615,000
830 NW 18th Court Redmond, OR 97756
- Type:
- Single Family
- Sq.Ft.:
- 1,958
- Status:
- Active
- Beds:
- 4
- Lot size:
- 0.17 Acres
- Year built:
- 2024
- Baths:
- 2.00
- MLS#:
- 220176427
- Subdivision:
- Canyon Rim Village
ADDITIONAL INFORMATION
Wonderful opportunity to own a brand new home in the charming Canyon Rim Village community. Generous floor plan provides ample space for comfortable living, entertaining, and relaxation. Escape to the primary suite, complete with sumptuous ensuite bathroom and generous closet space. The additional three bedrooms offer flexibility for a growing family, a home office, or a guest suite. Attention to detail is evident in every corner, from the sleek laminate floors to the designer light fixtures, solid quartz countertops & full height tile backsplash. Gas fireplace w/ floor to ceiling tile surround, vaulted ceilings & large windows for abundant natural light. Well appointed laundry room w/ wash sink, covered front porch and rear patio, fully fenced yard (option to choose fence design w/ potential for RV parking), & oversized garage. Nearby access to all Dry Canyon has to offer!
 |
| The content relating to real estate for sale on this website comes in part from the MLS of Central Oregon. Real estate listings held by Brokerages other than Xome Inc. are marked with the Reciprocity/IDX logo, and detailed information about these properties includes the name of the listing Brokerage. © MLS of Central Oregon (MLSCO). |
Redmond Real Estate
The median home value in Redmond, OR is $519,450. This is higher than the county median home value of $406,100. The national median home value is $219,700. The average price of homes sold in Redmond, OR is $519,450. Approximately 52.23% of Redmond homes are owned, compared to 43.02% rented, while 4.74% are vacant. Redmond real estate listings include condos, townhomes, and single family homes for sale. Commercial properties are also available. If you see a property you’re interested in, contact a Redmond real estate agent to arrange a tour today!
Redmond, Oregon has a population of 28,492. Redmond is more family-centric than the surrounding county with 29.35% of the households containing married families with children. The county average for households married with children is 27.96%.
The median household income in Redmond, Oregon is $50,646. The median household income for the surrounding county is $59,152 compared to the national median of $57,652. The median age of people living in Redmond is 37.5 years.
Redmond Weather
The average high temperature in July is 85.6 degrees, with an average low temperature in January of 23.1 degrees. The average rainfall is approximately 11.9 inches per year, with 15.7 inches of snow per year.
