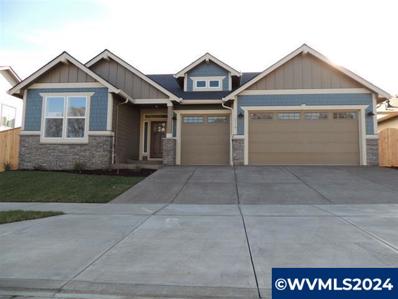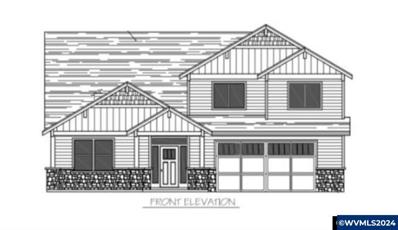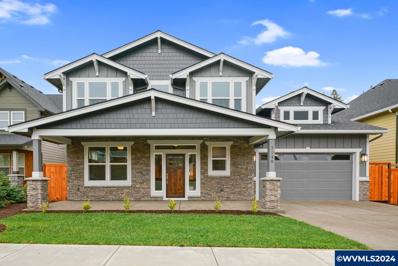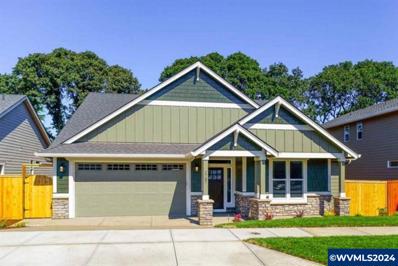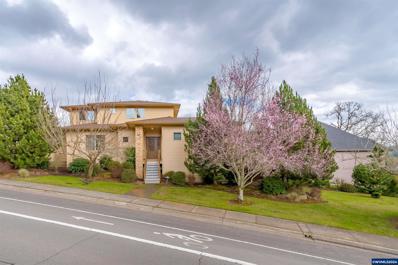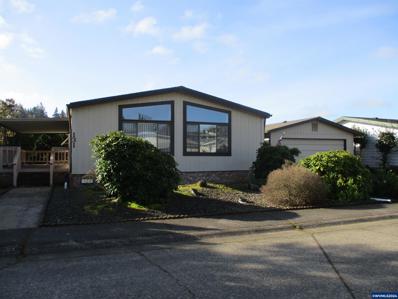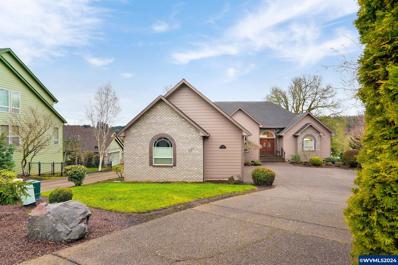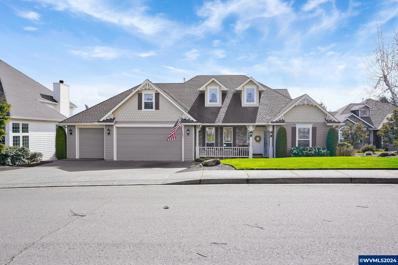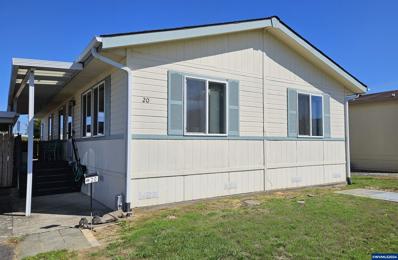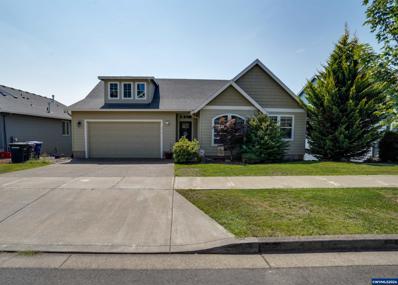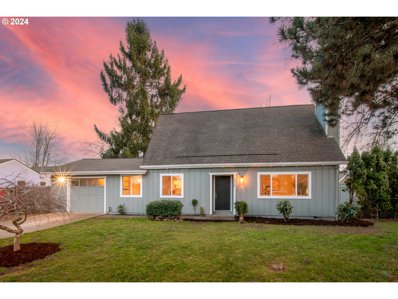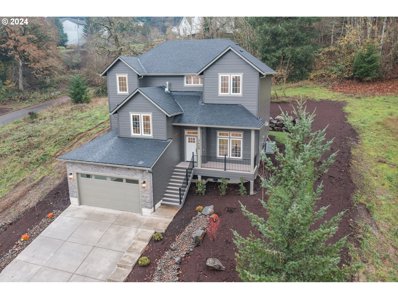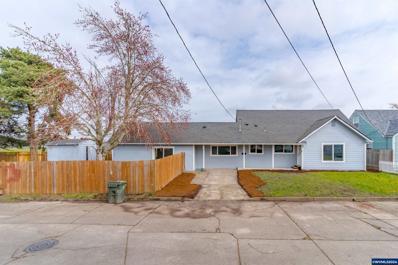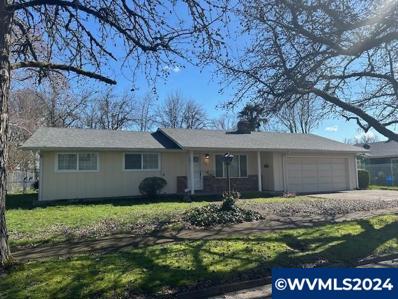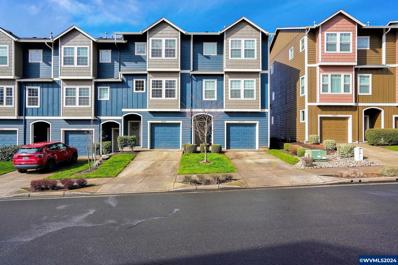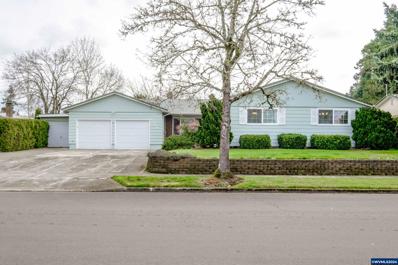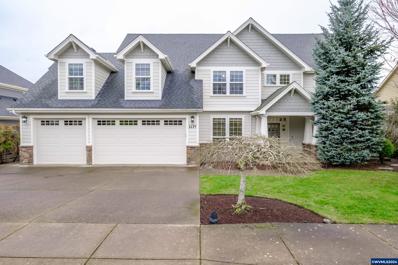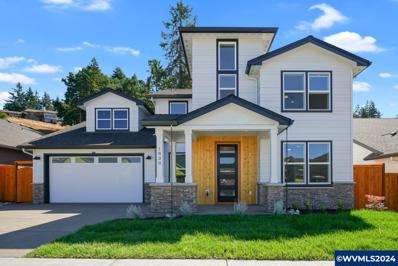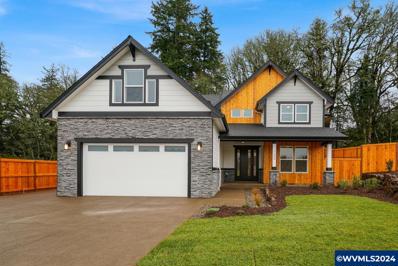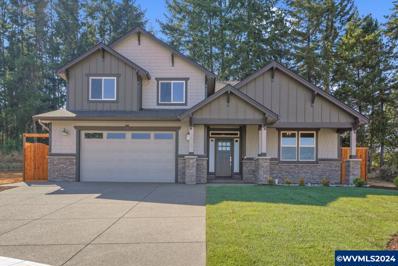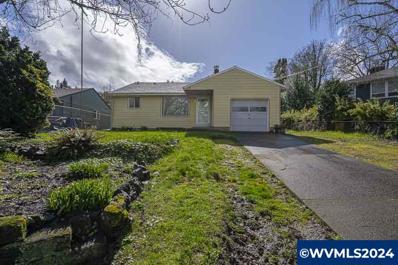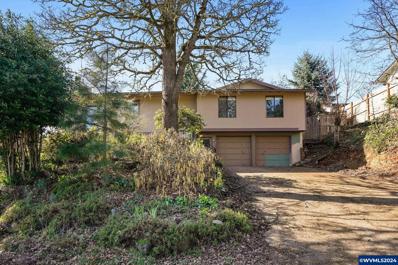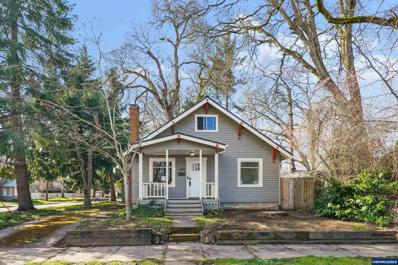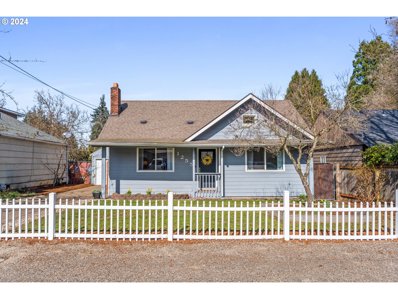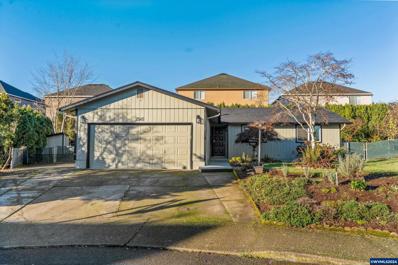Salem OR Homes for Sale
- Type:
- Single Family
- Sq.Ft.:
- 1,942
- Status:
- Active
- Beds:
- 3
- Lot size:
- 0.13 Acres
- Year built:
- 2024
- Baths:
- 2.00
- MLS#:
- 814390
- Subdivision:
- Sumpter
ADDITIONAL INFORMATION
Accepted Offer with Contingencies. Another quality built and very desirable spacious one level home in Affinity Estates. Chef's kitchen with great attention to detail and quality materials. Quartz counters, stainless appliances, and island wit eating bar. Fully landscaped with UGS, private covered patio in rear yard, and fencing. 3 car tandem garage. Photos are similar to with upgrades. TO BE BUILT WITH ACCEPTED OFFER. EASY TERMS.
- Type:
- Single Family
- Sq.Ft.:
- 2,720
- Status:
- Active
- Beds:
- 4
- Lot size:
- 0.13 Acres
- Year built:
- 2024
- Baths:
- 3.00
- MLS#:
- 814389
- Subdivision:
- Sumpter
ADDITIONAL INFORMATION
Quality built home in Sabre Ridge Estates with lots of high end and extra amenities. Formal dining, open plan with kitchen/family room. Custom gourmet kitchen with large island, soft close drawers, tiled backsplash, master suite, with full soaking tub and walk in closet, 2 bedrooms, full bath and a loft/bonus room upstairs. Nice covered patio. Photos are similar too with upgrades. TO BE BUILT WITH ACCEPTED OFFER. EASY Terms.
- Type:
- Single Family
- Sq.Ft.:
- 3,062
- Status:
- Active
- Beds:
- 4
- Year built:
- 2024
- Baths:
- 3.00
- MLS#:
- 814388
- Subdivision:
- Sumpter
ADDITIONAL INFORMATION
Fantastic 2 story home open floor plan with plenty of space for entertaining. Large kitchen makes for tons of counter space and custom cabinets. Master is on the main with walk in closet, standing shower, and soaking tub. 3 bedrooms and bonus room upstairs. This is all the space need. Large covered patio is great for relaxing or entertaining guests. Photos are similar too with upgrades. TO BE BUILT WITH ACCEPTED OFFER. EASY TERMS.
- Type:
- Single Family
- Sq.Ft.:
- 2,086
- Status:
- Active
- Beds:
- 4
- Lot size:
- 0.13 Acres
- Year built:
- 2024
- Baths:
- 2.00
- MLS#:
- 814387
- Subdivision:
- Sumpter
ADDITIONAL INFORMATION
Single story living with a spacious feel. Open concept living area with custom gourmet kitchen, quartz counters, huge pantry, and oversized island with eating bar. Spacious master suite with dual sinks, soaker tub, and large WIC. Covered deck off back of house, fencing and landscaping. Photos are similar too with upgrades. TO BE BUILT WITH ACCEPTED OFFER. EASY TERMS.
$549,000
5970 Lone Oak Rd Salem, OR 97306
- Type:
- Single Family
- Sq.Ft.:
- 1,982
- Status:
- Active
- Beds:
- 3
- Lot size:
- 0.28 Acres
- Year built:
- 2004
- Baths:
- 3.00
- MLS#:
- 814040
- Subdivision:
- Sumpter
ADDITIONAL INFORMATION
Accepted Offer with Contingencies. Cozy home nestled in desired Creekside Estates. Relax by the gas fireplace & enjoy expansive views of the untouched hillside. Step into the heart of the home to a custom-designed kitchen w/custom cabinets, appliances, tile granite, butcher block & prep-sink. Retreat to the tranquil suite, travertine custom bath & ultimate relaxation experience w/custom sauna. Upstairs has family rm loft, 2 bed & large bath. 3 car grg. Newer roof & ext paint, lg yard w/water feature, strawberries, blueberries. Welcome home!
- Type:
- Other
- Sq.Ft.:
- 1,512
- Status:
- Active
- Beds:
- 2
- Year built:
- 1988
- Baths:
- 2.00
- MLS#:
- 814332
- Subdivision:
- Terrace Lake
ADDITIONAL INFORMATION
Accepted Offer with Contingencies. One of Salem's most desirable MFG home communities with rec hall and swimming pool. Lots of planned activities. This 2 bdrm 2 ba home features Laminate floors throughout. Den could be converted to 3rd bedroom with the addition of a closet. Lots of light in this home with windows across from of home and a solar tube in den area. Heat pump for winter comfort and summer cooling. Breezeway leads to dbl car garage with spacious shop area, wired for electricity and heat. Finished walls shop & Garage
$649,000
502 Sussex Av SE Salem, OR 97306
- Type:
- Single Family
- Sq.Ft.:
- 2,604
- Status:
- Active
- Beds:
- 3
- Lot size:
- 0.33 Acres
- Year built:
- 2004
- Baths:
- 3.00
- MLS#:
- 814214
- Subdivision:
- Sumpter
ADDITIONAL INFORMATION
Accepted Offer with Contingencies. Custom Single Level in Creekside with soaring ceilings on an exceptional large lot, strategically placed giving serene privacy, yet overlooking the beautiful golf course and hillside beyond. Kitchen features slab granite counters, stainless appls, eating island, oversized pantry and wine cooler. This open concept features both formal living room and family room, each with spectacular stone tile floor to ceiling fireplaces. Enjoy the south facing view on Trex Deck. Open House the 16th and 17th 1 to 3 PM. Oversize Master Suite with his and hers closets, stone tile shower and jetted tub in bath isolated from neighboring homes. Gleaming hardwood floors thru-out most of the home with exception of carpeted bedrooms, tile baths. Oversized garage wired for electric car (EV Charger negotiable). See additional addendum.
$699,000
1858 Olympia Av NW Salem, OR 97304
- Type:
- Single Family
- Sq.Ft.:
- 2,900
- Status:
- Active
- Beds:
- 4
- Lot size:
- 0.48 Acres
- Year built:
- 2002
- Baths:
- 4.00
- MLS#:
- 814318
- Subdivision:
- Chapman Hill
ADDITIONAL INFORMATION
Accepted Offer with Contingencies. Enjoy serenity on this premium almost half acre lot in W Salem's coveted West Hill Estates. Quiet street w close proximity to highly regarded schools. Main floor primary suite w jetted soaking tub, dbl vanities & WIC. Livingrm w gas fireplace, formal dining area + a den/bedrm on the main. Spacious kitchen w eating area, island & desk. Upstairs bonus space used as craft room, exercise room & man cave. Large deck for entertaining w lovely back yard views. Dbl garage plus tandem for 4 cars or 3 cars plus shop.
- Type:
- Other
- Sq.Ft.:
- 1,344
- Status:
- Active
- Beds:
- 2
- Year built:
- 1998
- Baths:
- 2.00
- MLS#:
- 814317
- Subdivision:
- Arrowhead
ADDITIONAL INFORMATION
Beautifully updated home at a great price! With 2 bedrooms plus a den, the open floor plan & vaulted ceilings give this bright and airy home a wonderfully spacious feel. Many updates include gorgeous laminate floors throughout and fresh interior paint. Kitchen features shaker style oak cabinets, gleaming quartz counters, & stainless steel appliances. Primary suite is a delightful retreat with large bathroom boasting a jacuzzi tub & walk in shower. Fully fenced private yard has sheds & covered porch.
$575,000
2414 Benjamin Av NW Salem, OR 97304
- Type:
- Single Family
- Sq.Ft.:
- 2,867
- Status:
- Active
- Beds:
- 5
- Year built:
- 2014
- Baths:
- 3.00
- MLS#:
- 814169
- Subdivision:
- Brush College
ADDITIONAL INFORMATION
Accepted Offer with Contingencies. Discover this marvelous 5-bed, 3-bath residence nestled in West Salem, boasting a primary suite on the main floor & an inviting open floor plan. Entertain effortlessly in the spacious kitchen/living room combo. Delight in stunning views from both the upper & lower decks, overlooking the fully fenced backyard. Unwind in the in-home movie theater, complete with a built-in projector in the downstairs living room. Abundant storage space downstairs adds convenience. Vacant, courtesy text to show to LA. Showings to start at 4PM on 3/14. Escrow to be with Fidelity-Melanie Sarazin
$399,900
2964 SHERRY Ct Salem, OR 97301
- Type:
- Single Family
- Sq.Ft.:
- 1,552
- Status:
- Active
- Beds:
- 3
- Lot size:
- 0.15 Acres
- Year built:
- 1978
- Baths:
- 2.00
- MLS#:
- 24435162
ADDITIONAL INFORMATION
Beautifully updated 3 bedroom, 2 bathroom home with large, fenced back yard, and all the comforts you'd expect in your next home. All new luxury vinyl plank flooring, new carpet in the bedrooms, all new quartz countertops, updated cabinets, and stainless steel appliances. Pull into your own driveway and call this place home! NOTE: This property is eligible for the $5,000 KeyBank Neighbors First Credit to use toward closing costs and/or rate buy down and zero down-payment with no mortgage insurance.
$619,900
2428 NW MORROW Ct Salem, OR 97304
- Type:
- Single Family
- Sq.Ft.:
- 2,497
- Status:
- Active
- Beds:
- 3
- Lot size:
- 0.18 Acres
- Year built:
- 2022
- Baths:
- 3.00
- MLS#:
- 24372704
ADDITIONAL INFORMATION
Brand new 3 bed 3 bath home in Shadow Creek estates! If you do not want cookie cutter, come tour this TRADITIONAL layout, where you can feel cozy in every room. A home OFFICE to die for, a FORMAL dining room with SOLID views, and kitchen living room featuring all the NATURAL light with a wall of windows. Shaker cabinets, quartz counters, tile backsplash, corner sink with double window, walk in pantry, stainless appliances, and wood floors are just a few of the thoughtful finishes everyone can appreciate. Bedrooms on top floor with VIEWS out every window. The primary suite features double sinks, walk in closet, tile step in shower and a true SOAKING tub. Central heating AND cooling, irrigated landscaping, and 2 bonus rooms not counted in square footage. See links for Video walkthrough, 3D tour, floorplan, then come and SEE what sets this one apart!
$419,900
1865 Garfield St NE Salem, OR 97301
- Type:
- Single Family
- Sq.Ft.:
- 2,036
- Status:
- Active
- Beds:
- 4
- Lot size:
- 0.11 Acres
- Year built:
- 1948
- Baths:
- 2.00
- MLS#:
- 813751
- Subdivision:
- Englewood
ADDITIONAL INFORMATION
Seller is licensed Real Estate Broker in Oregon Selling agent is member to selling LLC. Come check out this beautifully renovated 4 bedroom 2 bath home! Featuring open concept with an abundance of natural light and a Gorgeous stone fireplace. two living rooms or extra space to spread out. Additional loft area & bench upstairs. Brand new flooring, carpet, cabinets and butcher block countertops! This home offers RV parking, Large fully fenced yard with no neighbors behind. New gas HVAC. Large master with outdoor slider, beautiful walk-in shower with tile surround. you wont want to miss this one!
$365,000
3604 31st Av NE Salem, OR 97301
- Type:
- Single Family
- Sq.Ft.:
- 1,140
- Status:
- Active
- Beds:
- 3
- Lot size:
- 0.18 Acres
- Year built:
- 1965
- Baths:
- 2.00
- MLS#:
- 814286
ADDITIONAL INFORMATION
Accepted Offer with Contingencies. Sale fail, no fault of home!!! MOVE IN READY! Single level charmer with recent updates throughout. Nice floorplan with spacious rooms. Beautiful hardwood flooring (seller states hardwood under additional flooring in house) updated bathrooms and kitchen facelift. Gas heat & fireplace, A/C. Situated on nice fenced flat lot close to shopping, schools and parks. Workshop space built in oversized garage. This is the perfect first time home buyers home. Quiet neighborhood. Must see.
- Type:
- Other
- Sq.Ft.:
- 1,512
- Status:
- Active
- Beds:
- 2
- Lot size:
- 0.03 Acres
- Year built:
- 2008
- Baths:
- 3.00
- MLS#:
- 814284
- Subdivision:
- Pringle
ADDITIONAL INFORMATION
Accepted Offer with Contingencies. *Priced to Sell* IMMACULATE, SUPER CLEAN, UPDATED & MOVE IN READY! You have found what you're looking for in this absolutely stunning townhome. LR w/ gas fireplace, open to entertaining kitchen, dining & flex office space. Kitchen is lovely & very functional w/updated island, SS appls & gas range! Lrg master suite & 2nd BR w/private bath. Attn to detail everywhere: upgrades, maintenance, cleanliness & pride-of-ownership. Deck w/sunset views! Oversized 2 car grg. Desirable area. See WVMLS#814284 Easy to show. 1 hr notice preferred.
$419,900
3782 Joshua Ne Av Salem, OR 97305
- Type:
- Single Family
- Sq.Ft.:
- 1,721
- Status:
- Active
- Beds:
- 4
- Year built:
- 1976
- Baths:
- 2.00
- MLS#:
- 814277
- Subdivision:
- Lamb
ADDITIONAL INFORMATION
Accepted Offer with Contingencies. Nicely cared for Rancher on a large lot with a 3 car garage. This home comes with a gas insert in front room. Also this home provides a easily accessible Kitchen segwaying into large private backyard, perfect for BBQ's or just privacy. Rare 4 bedroom home in well kept neighborhood. Plenty of space.
$880,000
1634 Gemma St NW Salem, OR 97304
- Type:
- Single Family
- Sq.Ft.:
- 3,785
- Status:
- Active
- Beds:
- 4
- Lot size:
- 0.18 Acres
- Year built:
- 2004
- Baths:
- 4.00
- MLS#:
- 814272
- Subdivision:
- Chapman Hill
ADDITIONAL INFORMATION
A Bumpable Offer has Been Accepted. Stunning remodeled 4 bedroom+den/office,3.5 bath home in The Heights.This home is classy and comfortable. Grand entry,living rm with fireplace,family room with fireplace open to beautifully remodeled large kitchen including 2 dishwashers,sub zero refrigerator and walk in pantry,large laundry room,primary bd with vaulted ceilings and lovely remodeled bath w/soaking tub,4 car garage and landscaped yard. Watch video tour!
- Type:
- Single Family
- Sq.Ft.:
- 3,367
- Status:
- Active
- Beds:
- 4
- Lot size:
- 0.14 Acres
- Year built:
- 2024
- Baths:
- 3.00
- MLS#:
- 814261
- Subdivision:
- Sumpter
ADDITIONAL INFORMATION
Open Great Room Plan by Wind River Homes (ccb#205056). Master suite on main with luxurious bathroom, dual sinks, tiled shower and soaking tub, walk in closet. 2nd bedroom and office on main. 2 additional bedrooms, study, bath and bonus room upstairs with open view to great room. Photos are similar too with upgrades. TO BE BUILT WITH ACCEPTED OFFER. EASY TERMS.
- Type:
- Single Family
- Sq.Ft.:
- 3,048
- Status:
- Active
- Beds:
- 4
- Lot size:
- 0.14 Acres
- Year built:
- 2024
- Baths:
- 3.00
- MLS#:
- 814260
- Subdivision:
- Sumpter
ADDITIONAL INFORMATION
Fantastic 2 story home open floor plan with plenty of space for entertaining. Large kitchen makes for tons of counter space and custom cabinets. Master is on the main with walk in closet, standing shower, and soaking tub. 3 bedrooms and bonus room upstairs. This is all the space need. Large covered patio great for relaxing or entertaining guests. Photos are similar too with upgrades. TO BE BUILT WITH ACCEPTED OFFER. EASY TERMS.
- Type:
- Single Family
- Sq.Ft.:
- 2,898
- Status:
- Active
- Beds:
- 3
- Lot size:
- 0.14 Acres
- Year built:
- 2024
- Baths:
- 3.00
- MLS#:
- 814259
- Subdivision:
- Sumpter
ADDITIONAL INFORMATION
High quality Wind River Homes (CCB#205056) is Affinity Estates. Formal dining, open plan with kitchen/family room. Custom gourmet kitchen with large island, soft close drawers, tiled backsplash, master suite, office/4th bedroom on main. Upstairs: 2 bedrooms, full bath & multi-function loft/bonus room. Photos Similar too with upgrades. TO BE BUILT WITH ACCEPTED OFFER. EASY TERMS.
$360,000
1540 Aerial Wy SE Salem, OR 97302
- Type:
- Single Family
- Sq.Ft.:
- 1,162
- Status:
- Active
- Beds:
- 3
- Lot size:
- 0.15 Acres
- Year built:
- 1955
- Baths:
- 2.00
- MLS#:
- 813587
- Subdivision:
- Morningside
ADDITIONAL INFORMATION
Accepted Offer with Contingencies. This charming home has a lot to offer! 3 bed 1.5 bath, wood flooring throughout, updated main bathroom, brand new siding, long driveway great for parking. Brand new roof and exterior paint coming early April 2024! Check this one out today!
$450,000
515 Sunwood Dr NW Salem, OR 97304
- Type:
- Single Family
- Sq.Ft.:
- 2,432
- Status:
- Active
- Beds:
- 3
- Lot size:
- 0.18 Acres
- Year built:
- 1979
- Baths:
- 3.00
- MLS#:
- 814253
- Subdivision:
- Kalapuya
ADDITIONAL INFORMATION
Accepted Offer with Contingencies. Home in a premier part of west Salem. House has some very intriguing characteristics that are rarely seen; custom ruler stair risers, multiple large built ins, large floor to ceiling windows, 2 craftsman style fireplaces, flat panel wainscoting, and a free standing tub. Needs landscaping, a good cleaning and finish work, but will make an excellent home for a good value.
$400,000
1909 4th St NE Salem, OR 97301
- Type:
- Single Family
- Sq.Ft.:
- 2,396
- Status:
- Active
- Beds:
- 4
- Lot size:
- 0.1 Acres
- Year built:
- 1928
- Baths:
- 2.00
- MLS#:
- 813882
- Subdivision:
- Highland
ADDITIONAL INFORMATION
Accepted Offer with Contingencies. This home has an assumable 3.125% FHA loan for owner-occupants. Call and ask for information about the qualifications. This Highland bungalow has all the original charm with the original wood floors, arched doorways, crown molding, wood-burning fireplace, window seat, and built-ins. The main floor has two bedrooms and a bathroom, while the upstairs has a large room along with a loft space. There is excellent potential to create a primary suite upstairs. The lower level could potentially be an ADU. The property has a new sump pump, new carpet in the basement, new heat pump upstairs, and the sewer line was repaired in 2021.The house is located just a few blocks away from the proposed Truitt Cannery development as well.
$399,000
1255 VISTA Ave Salem, OR 97302
- Type:
- Single Family
- Sq.Ft.:
- 1,299
- Status:
- Active
- Beds:
- 3
- Lot size:
- 0.15 Acres
- Year built:
- 1946
- Baths:
- 2.00
- MLS#:
- 24223178
- Subdivision:
- Rose Garden Addition
ADDITIONAL INFORMATION
This meticulously renovated 3-bedroom, 2-bathroom gem is a perfect blend of modern luxury and comfort. With two bedrooms conveniently located on the main level, and one larger bedroom, with walk-in closet, on the upper level, this home is designed for both functionality and style. Luxury plank vinyl flooring creates an elegant and durable foundation throughout the main living areas. New carpet graces the bedrooms, providing plush comfort underfoot. The entire interior has been treated to a fresh coat of paint and new light fixtures, breathing new life into every room. The attention to detail continues with the addition of brand-new doors, baseboards, and hardware, giving the home a cohesive and modern aesthetic. Kitchen is equip with stainless steal appliances, including a new refrigerator. Spacious garage includes additional refrigerator and room for work space. Adjacent to the garage, discover an additional office/flex space that opens up endless possibilities. Whether you need a quiet workspace, a home gym, or a hobby room, this bonus area is a versatile addition to the property. Outside, a massive fenced backyard awaits, including fire pit and lounge seating area offering a secure and private retreat. A garden shed provides additional storage space for tools and outdoor equipment, adding to the convenience of this already remarkable home. Don't miss the opportunity to make this beautifully renovated home yours! Seller offering $5,000 towards buyer's closing costs or rate buy down.
$425,000
2565 Cowrie Ct NW Salem, OR 97204
- Type:
- Single Family
- Sq.Ft.:
- 1,332
- Status:
- Active
- Beds:
- 3
- Lot size:
- 0.19 Acres
- Year built:
- 1985
- Baths:
- 2.00
- MLS#:
- 814239
- Subdivision:
- Brush College
ADDITIONAL INFORMATION
Accepted Offer with Contingencies. Impeccably maintained single-level 3 bed, 2 bath home in a serene cul-de-sac. Recent upgrades include a new roof, siding repairs, and fresh exterior paint in 2023, with laminate floors added in 2021. Enjoy modern amenities like reverse osmosis water filtration and central AC, complemented by a gas woodstove in the living room. The fully fenced backyard offers privacy and features a covered patio, covered deck, and two garden sheds. With RV parking, this home seamlessly combines contemporary living with timeless charm. Home includes fridge, gas range, dishwasher, washer, dryer and 5 person thermospa hot tub!


Salem Real Estate
The median home value in Salem, OR is $430,750. This is higher than the county median home value of $266,000. The national median home value is $219,700. The average price of homes sold in Salem, OR is $430,750. Approximately 49.31% of Salem homes are owned, compared to 43.76% rented, while 6.92% are vacant. Salem real estate listings include condos, townhomes, and single family homes for sale. Commercial properties are also available. If you see a property you’re interested in, contact a Salem real estate agent to arrange a tour today!
Salem, Oregon has a population of 163,654. Salem is more family-centric than the surrounding county with 33.3% of the households containing married families with children. The county average for households married with children is 31.72%.
The median household income in Salem, Oregon is $51,666. The median household income for the surrounding county is $53,828 compared to the national median of $57,652. The median age of people living in Salem is 35.2 years.
Salem Weather
The average high temperature in July is 82 degrees, with an average low temperature in January of 34.7 degrees. The average rainfall is approximately 54.6 inches per year, with 6.2 inches of snow per year.
