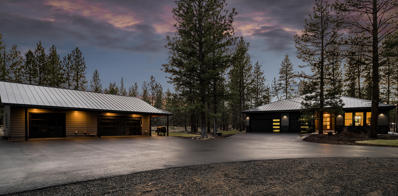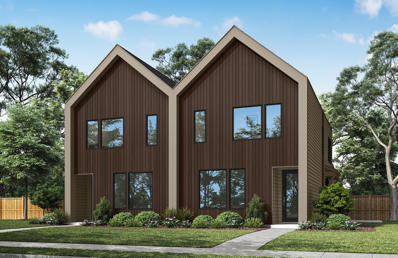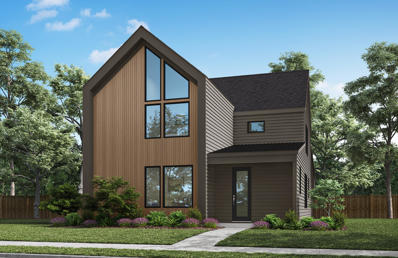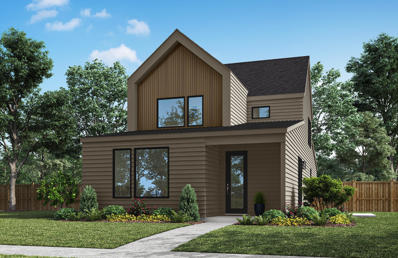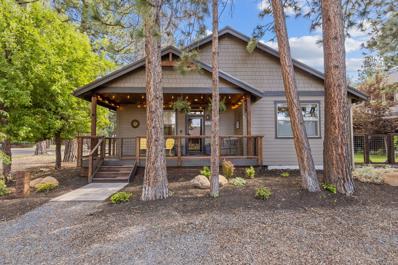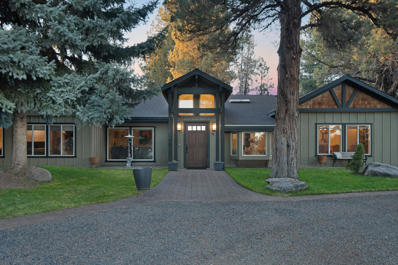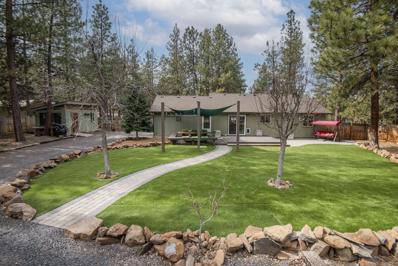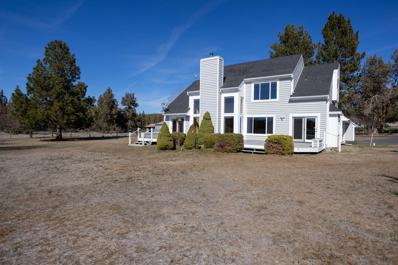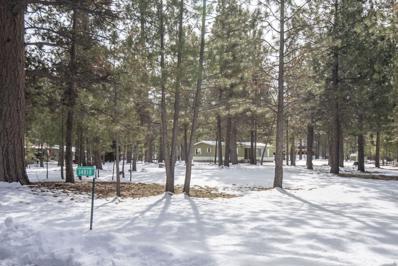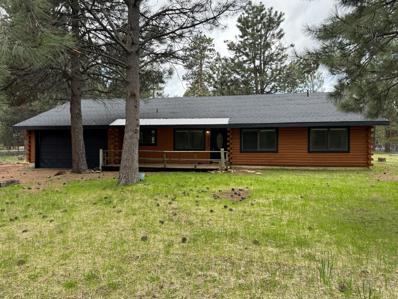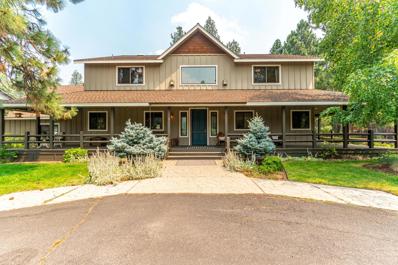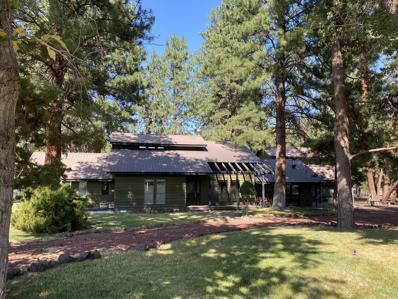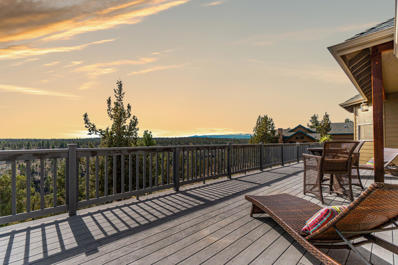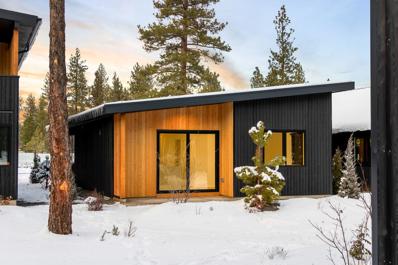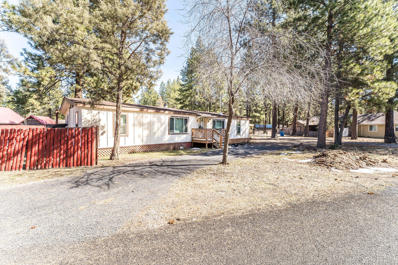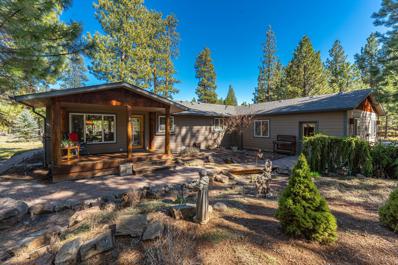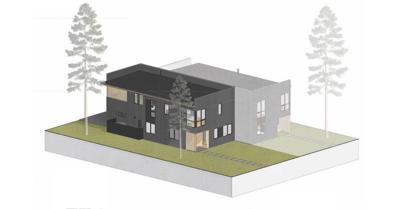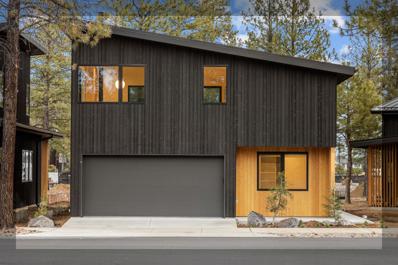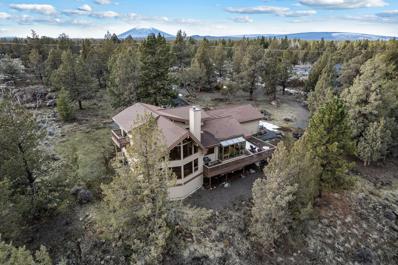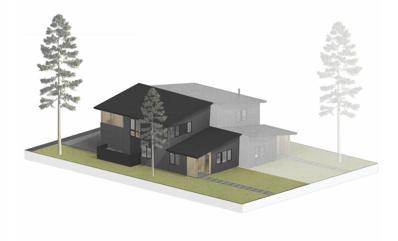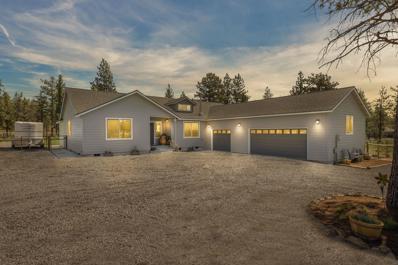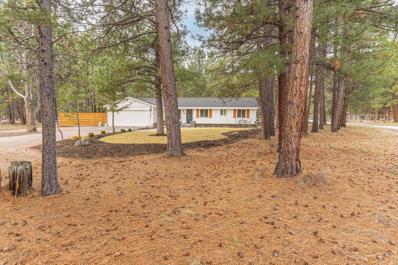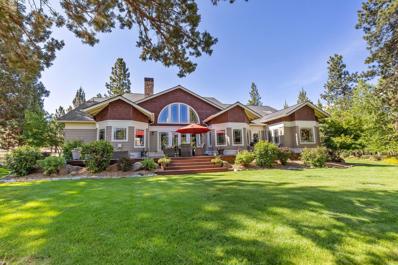Sisters OR Homes for Sale
- Type:
- Single Family
- Sq.Ft.:
- 2,695
- Status:
- Active
- Beds:
- 4
- Lot size:
- 11.06 Acres
- Year built:
- 2023
- Baths:
- 3.00
- MLS#:
- 220179540
- Subdivision:
- Indian Ford Meadows
ADDITIONAL INFORMATION
Escape to the serene beauty of this 11-acre horse property, enveloped by pine trees and offering a sense of tranquility. Tucked away, this property presents a rare opportunity to embrace a lifestyle of comfort, space, and endless possibilities.At the heart stands a, single-level home, just one year young and spanning 2,700 sqft. Thoughtfully designed floor plan, offering effortless flow and modern convenience. (4) bedrooms and 3 bathrooms, including (2) master suites, ample room to spread out and unwind in style.Adjacent to the main residence, a detached 3-car garage provides ample space for parking & storage, ensuring convenience and functionality. Additionally, a spacious 32x50 steel shop stands ready to accommodate your hobbies, projects, or equestrian pursuits.Those seeking versatility a 2,080 sqft decommissioned home offers potential for renovation. A picturesque backdrop for outdoor living, serenity and joy. Located near USFS trails, Experience the magic of country living
- Type:
- Townhouse
- Sq.Ft.:
- 1,498
- Status:
- Active
- Beds:
- 3
- Lot size:
- 0.07 Acres
- Year built:
- 2024
- Baths:
- 3.00
- MLS#:
- 220179447
- Subdivision:
- Sunset Meadows
ADDITIONAL INFORMATION
Welcome to Sunset Meadows the much anticipated new development in the charming town of Sisters,Oregon! Built by award winningbuilder Woodhill Homes.The Contemporary Modern Mountain Chalet design of the homes give the neighborhood the look & feel of a mountain resort. The Cascade Mountain Range, including the Three Sisters & their magnificent views are along McKenzie Highway - the entrance to this neighborhood. This home is a townhouse with 3 bedrooms & 2 full bathrooms upstairs & 1/2 bathroom downstairs. The main floor is an all open floor plan w/large windows to allow the Central Oregon sunlight to shine through.. Stainless Steel Kitchen-aid appliances & solid surfaces in the kitchen & bathrooms - Just under 1,500 sq.ft. w/attached 2 car garage. Your chance to own a brand new, beautiful home in Sisters & start living the Central Oregon lifestyle
- Type:
- Single Family
- Sq.Ft.:
- 1,978
- Status:
- Active
- Beds:
- 3
- Lot size:
- 0.14 Acres
- Year built:
- 2024
- Baths:
- 3.00
- MLS#:
- 220179445
- Subdivision:
- Sunset Meadows
ADDITIONAL INFORMATION
Welcome to Sunset Meadows the much anticipated new development in the charming town of Sisters,Oregon! Built by award winning builder Woodhill Homes.The Contemporary Modern Mountain Chalet design of the homes give the neighborhood the look & feel of a mountain resort. The Cascade Mountain Range, including the Three Sisters & their magnificent views are along McKenzie Highway where this house is located. It is a corner unit single family home & is our COBA Tour of Homes Model & many upgrades. With 3 bedrooms, primary bdrm w/full bathroom on the main floor, 2 bedrooms & 1 full bathroom upstairs w/loft & 1/2 bathroom downstairs. The main floor is an all open floor plan w/large windows & vaulted ceilings to allow the Central Oregon sunlight to shine thru.Stainless Steel Kitchen-aid appliances & solid surfaces in the kitchen & bathrooms - Just under 2,000 sq.ft. w/attached 2 car garage. Your chance to own a brand new, beautiful home in Sisters & start living the Central Oregon lifestyle!
- Type:
- Single Family
- Sq.Ft.:
- 1,680
- Status:
- Active
- Beds:
- 3
- Lot size:
- 0.12 Acres
- Year built:
- 2024
- Baths:
- 3.00
- MLS#:
- 220179444
- Subdivision:
- Sunset Meadows
ADDITIONAL INFORMATION
Welcome to Sunset Meadows the much anticipated new development in the charming town of Sisters,Oregon! Built by award winningbuilder Woodhill Homes.The Contemporary Modern Mountain Chalet design of the homes give the neighborhood the look & feel of amountain resort. The Cascade Mountain Range, including the Three Sisters & their magnificent views are along McKenzie Highway - the entrance to this neighborhood. It is a corner unit single family home With 3 bedrooms, primary bedroom w/full bathroom on the main floor, 2 bedrooms & 1 full bathroom upstairs w/loft & 1/2 bathroom downstairs. The main floor is an all open floorplan w/large windows &vaulted ceilings to allow the Central Oregon sunlight to shine through.. Stainless Steel Kitchenaid appliances & solid surfaces in the kitchen & bathrooms - Just under 1,700 sq.ft. w/attached 2 car garage. Your chance to own a brand new, beautiful home in Sisters & start living the Central Oregon lifestyle!
$1,350,000
385 E Jefferson Avenue Sisters, OR 97759
- Type:
- Single Family
- Sq.Ft.:
- 3,158
- Status:
- Active
- Beds:
- 5
- Lot size:
- 0.2 Acres
- Year built:
- 2019
- Baths:
- 5.00
- MLS#:
- 220179412
- Subdivision:
- Davidson
ADDITIONAL INFORMATION
Unique, custom home in the heart of Sisters with 3 distinct living areas offering multiple desirable living options (spacious home/multi generational/income producing). Situated on 2 prime in-town lots (one on a corner with extra space). Interior features: Open floor plan/vaulted ceiling; High-end stainless appliances (Wolf Range); Large island; Beverage bar; High-quality wood floors throughout main area; Downstairs primary bedroom with outdoor access, walk-in tile shower, large walk-in closet; Quartz/Granite countertops throughout; Huge laundry/mudroom with office space. 5 separate bedrooms (4 being ensuite/2 upstairs with private entry & large living room, 1 privately accessed downstairs). Exterior features: Attached garage with extra width/depth; Generous outdoor parking; Great sitting/outdoor areas; Fully fenced/landscaped yard with greenhouse & firepit; Outdoor bar with extended deck (mostly covered). All within easy walking distance to forest trails and all Sisters offers.
- Type:
- Single Family
- Sq.Ft.:
- 2,121
- Status:
- Active
- Beds:
- 4
- Lot size:
- 0.14 Acres
- Year built:
- 2017
- Baths:
- 3.00
- MLS#:
- 220179380
- Subdivision:
- Roaring Springs
ADDITIONAL INFORMATION
Charming residence nestled in the heart of Sisters! Spacious layout with primary bedroom conveniently located on the main floor. 4 generously sized bedrooms total, 2.5 baths, cozy fireplace in living room, and a very large bonus room upstairs great for an entertainment area or playroom. Modern kitchen and an open dining room. Fenced back yard. Scenic neighborhood nestled among the trees with Whychus creek running through it. Lightly used by the owners, has the feel of a new house!
$2,950,000
69019 Holmes Road Sisters, OR 97759
- Type:
- Single Family
- Sq.Ft.:
- 5,922
- Status:
- Active
- Beds:
- 4
- Lot size:
- 63.34 Acres
- Year built:
- 1979
- Baths:
- 3.00
- MLS#:
- 220179202
- Subdivision:
- N/A
ADDITIONAL INFORMATION
Indulge in the epitome of ranch living on this expansive 63-acre property, featuring a grand 4,797 square-foot main residence, a private guest home, a distinct apartment, and picturesque mountain vistas. Enjoy an array of opulent amenities amidst the tranquil beauty of the surroundings. The main home features multiple en-suite bedrooms and spacious outdoor areas, perfect for relaxation and entertainment. Explore landscaped paths leading to three tranquil ponds and enjoy panoramic vistas of the Three Sisters and Broken Top Mountains. This exceptional estate includes an 8-stall horse barn, garden, greenhouse, pet kennels, and a large workshop. With room for up to 14 cars and 4 RVs, it caters to car enthusiasts. Wildlife enthusiasts will delight in observing deer, elk, bald eagles, and more. Additionally, 56 acres of hay fields with 1895 senior water rights ensure ample irrigation. Water distribution is managed efficiently through a pressurized system. Call today for your private tour.
$749,000
70136 Cayuse Drive Sisters, OR 97759
- Type:
- Single Family
- Sq.Ft.:
- 1,008
- Status:
- Active
- Beds:
- 2
- Lot size:
- 0.96 Acres
- Year built:
- 1994
- Baths:
- 1.00
- MLS#:
- 220179074
- Subdivision:
- Squaw Creek Canyon
ADDITIONAL INFORMATION
This property is immaculate. The home, on a private, one acre lot, is well maintained and updated. Acacia hardwood floors, modern/retro kitchen appliances, Wolf range and range hood, leathered quartz countertops and Kathy Deggendorfer tile backsplash, instant hot water. Ductless mini-split for cooling and heating. Two car attached garage with cabinets and shelving. Also a 30'x30' shop/RV storage building that is heated, insulated with a 14' roll up door, storage loft and 30 amp, 220v service. A separate workshop with wood siding is insulated, includes shelving, cabinets, 30 amp, 220v service. Features low maintenance, natural landscaping in front, and the backyard is a private oasis. Fully fenced with Trex deck, custom picnic table, no maintenance lawn, raised garden beds with drip irrigation and fruit trees.
$1,495,000
69175 Hurtley Ranch Road Sisters, OR 97759
- Type:
- Single Family
- Sq.Ft.:
- 2,043
- Status:
- Active
- Beds:
- 3
- Lot size:
- 9.85 Acres
- Year built:
- 1992
- Baths:
- 2.00
- MLS#:
- 220179011
- Subdivision:
- N/A
ADDITIONAL INFORMATION
An exceptional opportunity awaits in prestigious Sisters, Oregon! This extraordinary property offers unmatched vistas of the Cascade Mountains views. You will wake up to the colorful alpenglow in the morning and winding down with a beautiful sunset in the evening. Nestled on a 9.85-acre estate, with 6 acres of irrigation, this 3-bedroom, 2-bathroom residence provides an ideal canvas for your dreams of ranching or creating a hobby farm. You will have plenty of room to store all your toys and farming gear with several outbuildings on the property. If you're into outdoor adventures, you're in luck! This property is close to BLM, Deschutes National Forest, Lakes and Rivers! Love where you live!
- Type:
- Mobile Home
- Sq.Ft.:
- 960
- Status:
- Active
- Beds:
- 2
- Lot size:
- 1.05 Acres
- Year built:
- 1977
- Baths:
- 2.00
- MLS#:
- 220178333
- Subdivision:
- Crossroads
ADDITIONAL INFORMATION
This 1.05-acre property is nestled in the sought-after Crossroads neighborhood. A rare opportunity to experience the best of rural living while being just a short 3.8-mile drive from the heart of downtown Sisters. The double-wide manufactured home has 2 beds, 2 full baths, a living room, a dining area, a galley kitchen, and a covered back deck. You can keep the existing footprint or bring to life the new home design you have been imagining! With a private well and a septic system already installed, this property offers lots of potential. Want to build something new? Get SDC credits for the existing structure! Another standout feature of this property is the 440 SF detached shop. This versatile space is perfect for a variety of uses, such as a workshop, artist's studio, or additional storage for your outdoor equipment and hobbies. With easy access to nearby trails and the Cascade Mountains, you'll have a vast playground to explore right at your doorstep!
- Type:
- Single Family
- Sq.Ft.:
- 1,887
- Status:
- Active
- Beds:
- 3
- Lot size:
- 0.96 Acres
- Year built:
- 1979
- Baths:
- 2.00
- MLS#:
- 220178276
- Subdivision:
- Crossroads
ADDITIONAL INFORMATION
This is your chance to own real estate in BEAUTIFUL Sisters, Oregon! Spacious ranch style log home on almost an acre. 3 bedroom, 2 bathroom, 1887sqft. Updated laminate floors and carpet throughout, updated hall bathroom, master bath updates, fresh paint, updated lighting and door hardware, stainless appliances, and a great opportunity to continue the updates to create equity with this property. Two oversized living spaces for plenty of entertainment or multigenerational living. Kitchen has updated lower cabinets and hardware, new sink and faucet, and newer appliances. Large lot allows for a shop or small barn to be built, plenty of RV or trailer parking, and short or long term rental opportunities. Buyer to perform due diligence.
$1,850,000
444 S Spruce Street Sisters, OR 97759
- Type:
- Single Family
- Sq.Ft.:
- 5,080
- Status:
- Active
- Beds:
- 6
- Lot size:
- 0.42 Acres
- Year built:
- 1998
- Baths:
- 7.00
- MLS#:
- 220178141
- Subdivision:
- Davidson
ADDITIONAL INFORMATION
The locally renowned Blue Spruce presents a once in a lifetime opportunity to live your dream in downtown Sisters. Large enough to accommodate your friends and family in comfort and privacy. Located on a large lot with towering Ponderosas and just a few blocks off the main street, this property includes six spacious ensuite bedrooms (including ADU above garage), each with the perfect blend of modern amenities and Old West charm. In the main living area, gather round the floor to ceiling stone gas fireplace with large hearth and custom, hand-forged accents. A large chef's kitchen incorporates an impressive center island with bar seating, yards of counter space, a gas cooktop, two dishwashers, pantry and oodles of storage. With a roomy dedicated office space, charming greenhouse and a full length covered front porch for warm summer evenings, this property has every amenity on your list, and more!
- Type:
- Single Family
- Sq.Ft.:
- 2,658
- Status:
- Active
- Beds:
- 3
- Lot size:
- 25.48 Acres
- Year built:
- 1977
- Baths:
- 3.00
- MLS#:
- 220178135
- Subdivision:
- Barclay Meadows
ADDITIONAL INFORMATION
Singular 25.48 acre property, 5 minutes from downtown Sisters, with full Cascade Mountain Views! This home is ready for your updates and is largely original to the 1977 build! A smaller renovation in 1993 enlarged the kitchen and added a covered rear deck that is the perfect year round gathering space. The property includes a 6 stall barn with hayloft, heated tack room and hot/cold water. The shop is separately metered for electricity and is 48 x 72 with 4 doors opening into the uninsulated portion and a 12 foot garage door opening into the 48 x 24 insulated bay with hot and cold running water. Additional horse shelters, one with an attached feed/tack room are also on this one of a kind fenced and cross-fenced property! Ride or walk through the Juniper, Ponderosa Pines, and Elm trees to Indian Ford Creek at the rear of the property and enjoy the Cascade Mountain Views!Partition and development of additional homesites is a possibility for this property as well!
$1,450,000
17665 Mountain View Road Sisters, OR 97759
- Type:
- Single Family
- Sq.Ft.:
- 2,865
- Status:
- Active
- Beds:
- 4
- Lot size:
- 2.82 Acres
- Year built:
- 2007
- Baths:
- 3.00
- MLS#:
- 220178066
- Subdivision:
- Squaw Creek Canyon
ADDITIONAL INFORMATION
Soak in the breathtaking views of Whychus Canyon Preserve, Tam McArthur Rim, and Broken Top, all set against the backdrop of your 2.82 AC property. This home offers the perfect blend of single-level living with a functional upstairs bonus area. With 3 bedrooms plus an office, 2.5 baths, and solid wood floors throughout the main living spaces, this home exemplifies modern living at its finest. The open floor plan welcomes you with vaulted ceilings, allowing natural light to illuminate every corner. As you step into the living area, a spacious wood-burning fireplace creates an inviting ambiance. Featuring stainless steel appliances, granite countertops, and a breakfast bar, the kitchen is every chef and entertainer's delight. The wrap-around Trex deck is ideal for savoring the natural beauty that surrounds you. The attached 2-car garage provides convenience, while the landscaped yard and circular paved driveway add to the overall appeal. Take action now, and schedule your showing today!
- Type:
- Single Family
- Sq.Ft.:
- 887
- Status:
- Active
- Beds:
- 3
- Lot size:
- 0.06 Acres
- Year built:
- 2024
- Baths:
- 2.00
- MLS#:
- 220177878
- Subdivision:
- Sisters Woodlands
ADDITIONAL INFORMATION
Sisters Woodlands Sprout Cottage has a 1 level layout with 1 ensuite bedroom, 2 additional bedrooms & open living concept. Cottages are carefully sited to save 100's of pine trees & complement the natural environment. High quality design & build is sustainable, durable & efficient for turnkey/very low maintenance dwellings. Enjoy all Sister's Area offers with easy walkability from this mixed use community to downtown & wilderness. Interior features: Hardwood/tile floors & quartz counters throughout; Stainless energy star appliances; Ductless/zonal HVAC. Exterior features: Larch Shou Sugi Ban burnt siding (fire/pest resistant); Standing seam metal roof; Private front/rear patio; Attached 1 car garage; Direct connection to private landscape & common amenity area; Solar & EV charger ready. Photos of previously completed Sprout model. 2-10 Home Warranty included. Visit the model home by going East on Barclay off the roundabout/take the first right/model home first home on corner
- Type:
- Mobile Home
- Sq.Ft.:
- 1,440
- Status:
- Active
- Beds:
- 3
- Lot size:
- 0.21 Acres
- Year built:
- 1977
- Baths:
- 2.00
- MLS#:
- 220178958
- Subdivision:
- Loe Bros
ADDITIONAL INFORMATION
Looking for a home that marries convenience with potential? Nestled on a generous corner lot, this 1977 manufactured home offers a unique blend of comfort and convenience as it's just a few blocks from the vibrant heart of Sisters. Over the years, it has been well maintained, featuring a new roof in 2017, new energy star sliding glass door, new energy star vinyl windows, and a professionally installed wood stove. The detached garage adds a layer of functionality, providing additional storage space. This lot also offers future development opportunities. With its convenient location, enjoy quick access to a variety of shops, restaurants, and community events that Sisters has to offer, alongside the natural beauty and recreational opportunities that define Central Oregon.
- Type:
- Mobile Home
- Sq.Ft.:
- 1,404
- Status:
- Active
- Beds:
- 2
- Lot size:
- 0.97 Acres
- Year built:
- 2001
- Baths:
- 2.00
- MLS#:
- 220177734
- Subdivision:
- Crossroads
ADDITIONAL INFORMATION
Enjoy captivating views of the Deschutes National Forest from your covered back porch! Offering both comfort and convenience, 14763 Bluegrass Loop sits on 0.97 acres bordering National Forest, ideal for nature enthusiasts. Horse lovers: home your horses and trail ride! This well-built home has 1404 SF, 2 bedrooms, 2 full bathrooms, an open floor plan with vaulted ceilings, a cook's kitchen, and 2 outdoor living areas. Keep everything organized in the laundry/mud room with shelving and desk space, plus the attached 2-car garage and shed. Upon entering, you'll immediately appreciate the spacious open layout filled with natural light. Seize this opportunity to live in one of Sisters' most sought-after neighborhoods and call Bluegrass Loop your home! This property qualifies for conventional financing, VA financing, FHA, and the Oregon Bond FHA down payment assistance program. Contact our dedicated team now to schedule a showing and experience this exceptional property firsthand!
- Type:
- Townhouse
- Sq.Ft.:
- 1,746
- Status:
- Active
- Beds:
- 4
- Lot size:
- 0.08 Acres
- Year built:
- 2024
- Baths:
- 3.00
- MLS#:
- 220177712
- Subdivision:
- Sisters Woodlands
ADDITIONAL INFORMATION
Sisters Woodlands Agate townhome is a midsize home with the main living upstairs for more openness and privacy. Two floorplan options for bedrooms (primary up or down). Interior features: Open living floor plan; Hardwood/tile floors & quartz counters throughout; Stainless energy star appliances; Ductless/zonal HVAC. Exterior features: Large covered outdoor living deck; Dark corrugated metal siding; Oversized 2 car garage; Solar & EV charger ready. 2-10 year Homebuyer Warranty included. Townhomes are carefully sited to save 100's of pine trees & complement the natural environment. High quality design & build is sustainable, durable & efficient for turnkey/very low maintenance dwellings. Enjoy all Sister's Area offers with easy walkability from this mixed use community to downtown & wilderness. 10k developer credit; Visit the model home/neighborhood by going East on Barclay off the roundabout/take the first right on Sisters Woodlands Way/Model home is first home on the corner.
- Type:
- Single Family
- Sq.Ft.:
- 1,238
- Status:
- Active
- Beds:
- 3
- Lot size:
- 0.07 Acres
- Year built:
- 2024
- Baths:
- 3.00
- MLS#:
- 220177580
- Subdivision:
- Sisters Woodlands
ADDITIONAL INFORMATION
Sisters Woodlands Canopy Cottage has upper primary living space, allowing the architecture to unlock a unique relationship with surrounding trees. Upper level has an open floor plan, connected to a large exterior deck. High quality design & build is sustainable, durable & efficient for turnkey/low maintenance dwellings. Enjoy all Sister's Area offers with easy walkability from this mixed use community to downtown & wilderness. Interior features: Hardwood/tile floors & quartz counters throughout; Stainless high-end appliances; Ductless HVAC. Exterior features: Larch Shou Sugi Ban burnt siding (fire/pest resistant); Metal roof; Private front/rear patio; 2 car garage; Direct connection to private landscape & common amenity area; Solar/EV charger ready. 3 bedroom or 2 bedroom (larger primary) option. Pictures are of prior completed Canopy. Visit model home (East on Barclay off the roundabout/take the first right/model home first home on corner). Homes being pre-sold prior to construction.
- Type:
- Single Family
- Sq.Ft.:
- 2,016
- Status:
- Active
- Beds:
- 2
- Lot size:
- 2.41 Acres
- Year built:
- 1998
- Baths:
- 2.00
- MLS#:
- 220177668
- Subdivision:
- Squaw Creek Canyon
ADDITIONAL INFORMATION
Experience the best that Central Oregon has to offer w/majestic canyon views in this custom-built home on almost 2 1/2 acres--minutes to downtown Sisters. Bask in the beautiful light that the cathedral ceilings & floor-to-ceiling windows offer as you escape it all. Maple hardwood floors & Canadian pine beams grace the main-level, and a wood ceiling in the expansive great room feels as if it's always a vacation. Relax in the open-concept layout, including an office area with built-ins, a large, cherry-wood chef's kitchen,& a dining area. The large deck boasts unequaled views of the canyon & Whychus Creek. The warmth of the sunroom is perfect for plants or people, as you enjoy the natural beauty and wildlife that surrounds the home. The upstairs primary loft is expansive and has a private deck, cathedral ceilings, and a large primary bath w/a walk-in, tile shower. The 3-car garage is perfect for your toys, and adjoining-BLM land ensures ever-perfect views. There's room to expand, so hurry!
- Type:
- Townhouse
- Sq.Ft.:
- 1,498
- Status:
- Active
- Beds:
- 3
- Lot size:
- 0.08 Acres
- Year built:
- 2024
- Baths:
- 3.00
- MLS#:
- 220177059
- Subdivision:
- Sisters Woodlands
ADDITIONAL INFORMATION
Sisters Woodlands Sunstone Townhome has a two floor layout with primary suite and two bedrooms (or 1 bedroom/1 family room) downstairs. Main living, including a huge covered deck upstairs. Homes are carefully sited to save 100's of pine trees & complement natural environment. High quality design & build is sustainable, durable & efficient for turnkey/very low maintenance dwellings. Enjoy all Sister's Area offers with easy walkability from this mixed use community to downtown & wilderness. Interior features: Hardwood/tile floors & quartz counters throughout; Stainless energy star appliances; Ductless/zonal HVAC. Exterior features: Metal siding (fire/pest resistant); Generous attic storage areas. Option for large outdoor patio and additional landscape on ground level; Solar & EV charger ready. 2-10 year Homebuyer Warranty included. 10k developer credit on certain lots. Visit the model home by going East on Barclay off the roundabout/take the first right/model home first home on corner.
- Type:
- Single Family
- Sq.Ft.:
- 2,232
- Status:
- Active
- Beds:
- 4
- Lot size:
- 2.27 Acres
- Year built:
- 2021
- Baths:
- 2.00
- MLS#:
- 220176898
- Subdivision:
- Squaw Creek Canyon
ADDITIONAL INFORMATION
This charming single-level home offers a peaceful retreat on 2 acres, surrounded by the beauty of nature. Recently appraised for $975,000! Inside you'll find a bright, spacious, open floor plan with 4 bedrooms and 2 full baths. The primary bedroom is thoughtfully separated for added privacy. Vaulted ceilings and a wood-burning stove add to the ambiance in the great room. The kitchen features a large island, stainless appliances, quartz countertops, soft-close cabinets, and 2 pantries for storage. A large laundry room with a sink leads to the 3-car garage with an insulated 3rd bay, currently used as a gym. RV/Trailer parking area; Covered front porch & back patio; Fully fenced back yard with deck and multiple gates. Tranquil neighborhood close to the shops and restaurants of Sisters.
- Type:
- Single Family
- Sq.Ft.:
- 1,526
- Status:
- Active
- Beds:
- 3
- Lot size:
- 0.89 Acres
- Year built:
- 1978
- Baths:
- 2.00
- MLS#:
- 220176810
- Subdivision:
- Squaw Back Woods
ADDITIONAL INFORMATION
MOTIVATED SELLER! Indulge in tranquility within the coveted Sage Woods neighborhood with this fully remodeled single-story haven. Offering 3 bedrooms and 2 bathrooms, including two en-suites. This open floor plan seamlessly flows from a beautifully updated kitchen to a spacious living and dining area making the home feel large. Big ticket items already taken care of with brand new central heating and cooling system, fresh exterior paint, and paver patio. Newer windows, roof and septic tank as well! Situated on an expansive lot bordering the National Forest, this home offers both privacy and direct access to scenic trails, perfect for outdoor enthusiasts. Don't miss out on the opportunity to own this fully renovated, move-in-ready retreat in one of the area's most desirable communities! Come tour today!!
$1,400,000
70167 Pinto Drive Sisters, OR 97759
- Type:
- Single Family
- Sq.Ft.:
- 2,423
- Status:
- Active
- Beds:
- 3
- Lot size:
- 2.07 Acres
- Year built:
- 2021
- Baths:
- 3.00
- MLS#:
- 220176603
- Subdivision:
- Squaw Creek Canyon
ADDITIONAL INFORMATION
Custom-built modern farmhouse on 2 acres, with extreme attention to quality & detail. Interior Features: Single level living with open/flowing floor plan; 10' minimum height ceilings & high vault in office & main living; Large windows & natural light; Customized cabinetry; Large gourmet kitchen with high-end stainless appliances, 6 burner cooktop/pot filler, huge island; Large butler pantry with built-ins; Floor to ceiling moss rock wood burning/gas lighting fireplace; Large primary bedroom with great windows, walk-in tile shower, two walk in closets, double vanity, private toilet; High-end LVP flooring, quartz counters, numerous built-ins, high-end fixtures throughout; Large laundry/mudroom with sink. Exterior features: 3 car garage; Large circular paved driveway & alternate access to property; Shed & racks; Ideal location for future shop/RV area/etc; Covered front porch & back patio; Fully fenced back yard with multiple gates, kids play area, firepit (gas starter), sitting areas.
$1,899,900
16900 Green Drake Court Sisters, OR 97759
- Type:
- Single Family
- Sq.Ft.:
- 4,250
- Status:
- Active
- Beds:
- 3
- Lot size:
- 1 Acres
- Year built:
- 2004
- Baths:
- 5.00
- MLS#:
- 220176526
- Subdivision:
- Aspen Lakes Golf Est
ADDITIONAL INFORMATION
Experience the allure of this charming estate, embodying the essence of luxury living. Situated on a 1-acre corner lot, overlooking the award-winning Aspen Lakes golf course's 9th hole, this property provides an exceptional opportunity to embrace a serene lifestyle. Beyond its borders, you're surrounded by a plethora of outdoor activities, from hiking and biking to golfing and skiing, promising endless adventures. And only 6 minutes to the bustling downtown Sisters with top rated Schools or take a quick 20 min to downtown Redmond or 30 min to downtown Bend.Architectural finesse takes center stage from the grand entrance to the gleaming hardwood and quality updates throughout. Entertain in the gourmet kitchen, bask in the warmth of the sun-filled great room with a stone fireplace, unwind in the spacious bonus room or cozy sitting area, or relax in any of the en-suite bedrooms. This home provides ample space for both owners and guests to gather and create lasting memories
 |
| The content relating to real estate for sale on this website comes in part from the MLS of Central Oregon. Real estate listings held by Brokerages other than Xome Inc. are marked with the Reciprocity/IDX logo, and detailed information about these properties includes the name of the listing Brokerage. © MLS of Central Oregon (MLSCO). |
Sisters Real Estate
The median home value in Sisters, OR is $750,000. This is higher than the county median home value of $406,100. The national median home value is $219,700. The average price of homes sold in Sisters, OR is $750,000. Approximately 48.85% of Sisters homes are owned, compared to 33.48% rented, while 17.67% are vacant. Sisters real estate listings include condos, townhomes, and single family homes for sale. Commercial properties are also available. If you see a property you’re interested in, contact a Sisters real estate agent to arrange a tour today!
Sisters, Oregon has a population of 2,452. Sisters is more family-centric than the surrounding county with 28.62% of the households containing married families with children. The county average for households married with children is 27.96%.
The median household income in Sisters, Oregon is $56,809. The median household income for the surrounding county is $59,152 compared to the national median of $57,652. The median age of people living in Sisters is 41.2 years.
Sisters Weather
The average high temperature in July is 85.1 degrees, with an average low temperature in January of 22.8 degrees. The average rainfall is approximately 27.9 inches per year, with 15.7 inches of snow per year.
