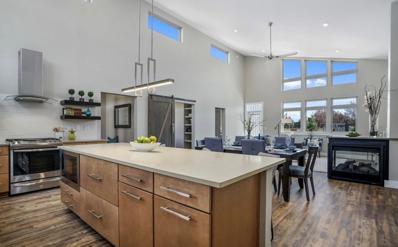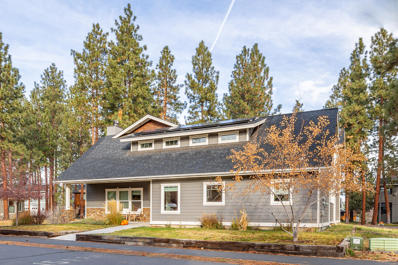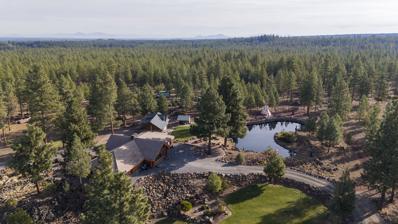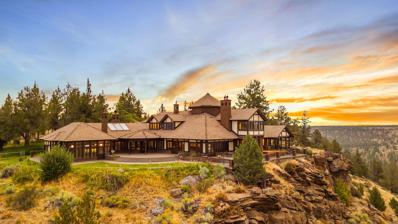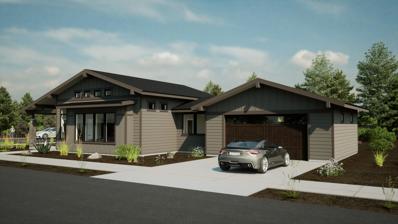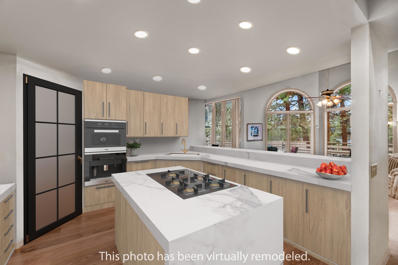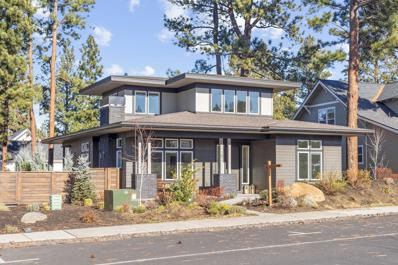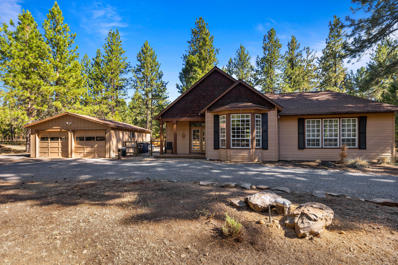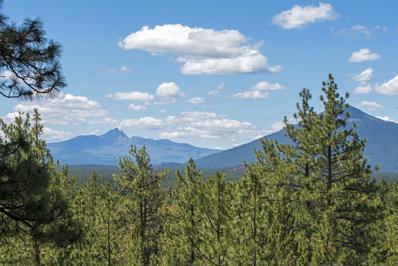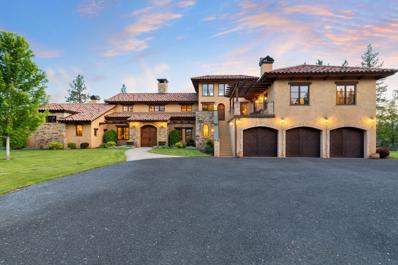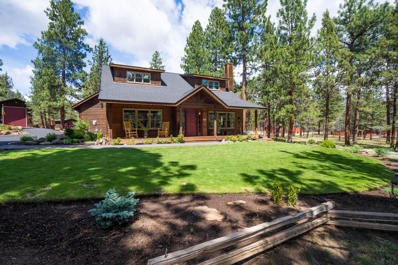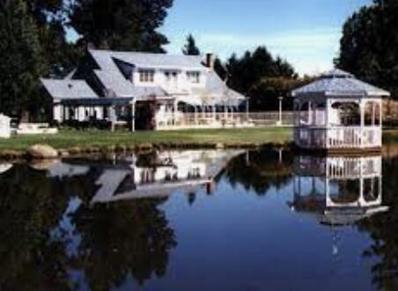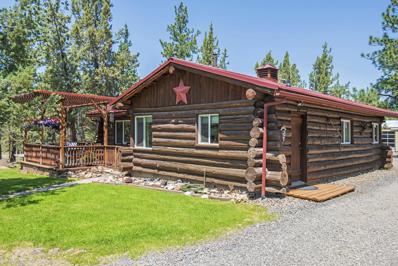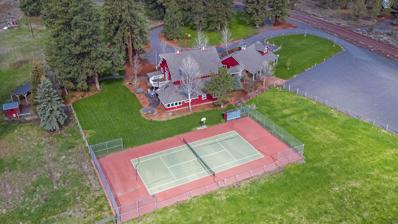Sisters OR Homes for Sale
- Type:
- Single Family
- Sq.Ft.:
- 1,866
- Status:
- Active
- Beds:
- 2
- Lot size:
- 0.2 Acres
- Year built:
- 2024
- Baths:
- 3.00
- MLS#:
- 220175138
- Subdivision:
- Grand Peaks
ADDITIONAL INFORMATION
Bring on Spring savings! Get $20,000 in seller credits! This home offers a modern/rustic blend that features gorgeous stone and energy efficient fiber-cement siding. The distinctive roofline & covered entry flanked by large timbers add to the welcoming design. This home opens up to an expansive great room with 16' vaulted ceiling, large, oversized windows & a cozy peninsula fireplace. The sleek spacious kitchen comes with 24+ ft of counter space & cabinets plus built-in island microwave and refrigerator alcove. The amazing butler pantry & floating shelves add to the custom feel of the space. Two primary suites flank the rear of the home with oversized windows to capture the view. Primary BR1 features luxurious frameless shower, 11' vanity counter & walk in closet. Fenced on two sides, front landscaping included.Photos are of a previously built/sold Grande Ronde. Seller is licensed real estate broker in Oregon Earth Advantage certification
$1,095,000
972 E Timber Pine Drive Sisters, OR 97759
- Type:
- Single Family
- Sq.Ft.:
- 3,393
- Status:
- Active
- Beds:
- 4
- Lot size:
- 0.17 Acres
- Year built:
- 2015
- Baths:
- 4.00
- MLS#:
- 220173955
- Subdivision:
- Timber Creek
ADDITIONAL INFORMATION
A classic Northwest facade meets clean and modern design in this exceptional home located near the very heart of Sisters. With exposed beams set in a towering ceiling, open living spaces and plentiful natural light, this home exudes a spacious and welcoming vibe. From the cozy wood burning fireplace in the living area to the generously sized kitchen with large center island, open shelves and crisp white cabinetry, this home is loaded with extras. The main house features 3 bedrooms and 2.5 baths including a main level primary suite with tall ceilings and spa-like bath with soaking tub, dual vanity and full tile walk-in shower. The detached ADU with separate entrance features a large open concept living area plus a full bedroom and bathroom, perfect for added living space or income. Set on a large lot in the desirable Timber Creek area, this home also features a private courtyard, plenty of outdoor space with tall pines, attached three car garage & fully owned roof top solar panels!
$2,187,500
67665 Peterson Burn Road Sisters, OR 97759
- Type:
- Single Family
- Sq.Ft.:
- 4,026
- Status:
- Active
- Beds:
- 6
- Lot size:
- 40 Acres
- Year built:
- 1986
- Baths:
- 3.00
- MLS#:
- 220173265
- Subdivision:
- N/A
ADDITIONAL INFORMATION
Beautifully hand-scribed log home on a serene 40-acre property w/breathtaking views of the Cascade Mountains, just a few minutes away from Sisters, Oregon. This property offers a range of features & amenities: Log Home: The main residence is a hand-scribed log home w/rustic charm & modern updates. It features a spacious Great Room with a recently remodeled kitchen, hardwood floors, and an inviting atmosphere. The living room is adorned with a large rock hearth, picture windows that frame the stunning Cascade Mountain views, & a cozy wood-burning stove. Barn: A substantial 4,032 square foot barn w/five stalls for horses, a tack room, hay storage, insulated shop & a 1200 Sq ft garage attached. This barn provides ample space for equestrian enthusiasts & those w/various hobbies. The property also includes a separate dwelling (un-permitted) that serves as a guest house. This can be a fantastic addition for hosting visitors.
$2,450,000
68020 Cloverdale Road Sisters, OR 97759
- Type:
- Single Family
- Sq.Ft.:
- 4,853
- Status:
- Active
- Beds:
- 4
- Lot size:
- 44.22 Acres
- Year built:
- 2006
- Baths:
- 4.00
- MLS#:
- 220173097
- Subdivision:
- N/A
ADDITIONAL INFORMATION
Incredible 44+ Acre Ranch with Estate & Caretaker's Quarters !4853 Sft, Huge great room w/ sweeping vaults Gorgeous Craftsman style main home features, open beams/pine ceilings, massive stone FFP, Full on view of the Cascade Mountains, wet bar, Open dining/Kitchen w/brkfast nook, brkfast bar, dining room, slab granite, butcher block island, plank hickory hardwood floors. 2Bd/1Ba guest apartment upstairs W/kitchenette & family room, attached finished & insulated 3+ car garage, and a separate 2200sf 3Bd/3Ba caretakers/income producing home! An equestrian dream property w/huge 20 stall barn & 7800sf indoor riding arena. 2nd barn w/14 additional stalls, aprox 26,000sf of additional outbuilding including hay barn, shops, and several detached garage buildings, multiple full RV hookups for guests! 35+ acres of mature TSID irrigation rights + huge irrigation lake stocked with fish!
$3,999,000
17945 Mountain View Road Sisters, OR 97759
- Type:
- Single Family
- Sq.Ft.:
- 7,663
- Status:
- Active
- Beds:
- 4
- Lot size:
- 39.54 Acres
- Year built:
- 1982
- Baths:
- 7.00
- MLS#:
- 220170307
- Subdivision:
- N/A
ADDITIONAL INFORMATION
Cascade Mountain, canyon & Whychus Creek views! Idyllic private setting close to Sisters area amenities. Abundant wildlife. Low-maintenance acreage w/fire abatement maintained. Massive rock turret entryway. This luxury estate features: tennis court, pond, 3 rock fireplaces, expansive patios, heated dog kennel, solarium, sunroom, informal & formal dining, huge family room & chef's kitchen w/large pantry. Built with entertaining in mind with a pass-thru window to the courtyard-style patio that fronts to the formal dining room, kitchen, family room & solarium/rec room. The primary bedroom wing has 2 baths w/double glass doors leading to deck/patio overlooking the views. Solar assist for many amenities. The materials & appointments in the construction are par excellence including spectacular window package. Situated on nearly 40 acres of low maintenance grounds overlooking vast expanses of undeveloped lands, this luxury estate must be toured to appreciate its quality and charm.
- Type:
- Single Family
- Sq.Ft.:
- 1,812
- Status:
- Active
- Beds:
- 2
- Lot size:
- 0.2 Acres
- Baths:
- 3.00
- MLS#:
- 220170476
- Subdivision:
- Grand Peaks
ADDITIONAL INFORMATION
Get $20,000 in seller credits! CORNER LOT! SILVIES model matches a modern look with a truly rustic feel. Features sustainable fiber-cement siding, with gabled roof line for the traditionalist buyer. Interior is pure contemporary with rustic accents: barn door to study and plank-style vinyl flooring. West facing great room has huge windows + 13' vaulted ceiling above spacious living area, beautiful in-wall fireplace w adjacent floating shelves. Cooking is a joy in this 19'x10' open kitchen where beauty & function merge: 10' island/breakfast bar, extensive quartz counter space, floating shelves & convenient full-size pantry. 2 bedroom suites mean comfort & privacy. BR1 has walk-in closet, bright/large bathroom w frameless glass shower enclosure & dual vanity. BR2 features a double closet dressing room leading to a private tub/shower bath. Entry patio and yard patio give you plenty of breathing space for coffee mornings and BBQ afternoons. Earth Advantage certification
$1,499,000
69050 Barclay Place Sisters, OR 97759
- Type:
- Single Family
- Sq.Ft.:
- 3,444
- Status:
- Active
- Beds:
- 3
- Lot size:
- 4.81 Acres
- Year built:
- 1992
- Baths:
- 3.00
- MLS#:
- 220170399
- Subdivision:
- Barclay Place
ADDITIONAL INFORMATION
Cascade Mountain Views through the pines on prestigious McKinney Butte overlooking Sisters, Oregon! 3 bed, 2.5 bath 3,444 SF single-level home + studio/full bath in RV shop. Located 7 minutes from downtown Sisters, this 4.81-acre property offers the perfect blend of serene living and accessibility to local amenities. Thoughtful design has 2 ensuite bedrooms in private wings, providing owner and guests privacy and comfort. Living and family rooms have Salishan stone fireplace surrounds. Kitchen and dining rooms open to the sunroom with vaulted ceilings. The heart of this home extends to the outdoors: the wrap-around deck provides a picturesque venue for basking in vibrant sunrise and sunset hues. Park 6+ cars: 3-car attached garage + large shop w/ RV parking and a studio/office with a full bath. Experience the allure of Sisters, Oregon, from the comfort of this thoughtfully designed single-level home, where modern convenience and natural beauty coalesce in perfect harmony.
- Type:
- Single Family
- Sq.Ft.:
- 2,100
- Status:
- Active
- Beds:
- 3
- Lot size:
- 0.12 Acres
- Year built:
- 2021
- Baths:
- 3.00
- MLS#:
- 220169398
- Subdivision:
- Clearpine
ADDITIONAL INFORMATION
Welcome to your future haven, nestled in the charming town of Sisters, Oregon. This stunning 2100 sqft home is modern sophistication meets tranquility. Designed withthree bedrooms, three baths this home offers a perfect blend of comfort, style and functionality, tailored to fit the needs of the modern family. The striking architecturedesign draws you in. The exterior features clean lines and large windows that blend with the natural beauty and landscape. Green energy features like well-insulated wallsand energy-efficient appliances demonstrate a commitment to sustainable living. Primary bedroom and office on the main floor and two additional bedrooms withbathrooms and naturally lit loft are upstairs. Home is fully fenced and meticulously landscaped. This home is more than just a space; it's a lifestyle. Embrace theopportunity to own this dream home in Sisters, Oregon.
- Type:
- Single Family
- Sq.Ft.:
- 2,175
- Status:
- Active
- Beds:
- 3
- Lot size:
- 0.96 Acres
- Year built:
- 2008
- Baths:
- 2.00
- MLS#:
- 220168231
- Subdivision:
- Crossroads
ADDITIONAL INFORMATION
Welcome to this stunning single-level home nestled in the tranquil crossroads community, just minutes away from downtown Sisters and Black Butte Ranch. Just shy of an acre, this property boasts a spacious layout with an oversized bonus/flex room, perfect for a home office or fourth bedroom. The primary suite features vaulted ceilings and floor-to-ceiling views of the surrounding trees, offering a captivating experience of living in the heart of Central Oregon. Outside, the fully fenced backyard with direct access to public trails provides abundant space for activities and year-round entertaining. The detached two-car garage includes a large shop area and a storage shed for tools and toys. With natural light flooding in, updated stainless steel appliances, and a beautiful floor plan, this home is not to be missed. The perfect oasis to make your new home or vacation getaway. Recent 2024 updates include new carpeting and new interior paint.
$2,195,000
69027 Bay Place Sisters, OR 97759
- Type:
- Single Family
- Sq.Ft.:
- 8,313
- Status:
- Active
- Beds:
- 3
- Lot size:
- 12.45 Acres
- Year built:
- 1994
- Baths:
- 4.00
- MLS#:
- 220168068
- Subdivision:
- Wild Horse Ridge
ADDITIONAL INFORMATION
WOW Factor! Cascade Mountain views from your great room! Enjoy Three Fingered Jack, Black Butte and Mt. Jefferson from this 12.45-acre equine retreat in Sisters,Oregon. Vaulted ceilings, exquisite timber-frame construction, and floor-to-ceiling Ochoco stone fireplace will make you say, ''Wow!'' Open floor plan with great room, chef's kitchen, formal and informal dining, family room, wine cellar, office library, huge walk-in closets, sauna, dog shower, and more! Wake up to the babbling brook from the main level primary suite with a seating area and balcony. A second 2-car garage and a studio area w/ kitchenette & full bath. Great set-up for horse lovers! Drive-thru barn has 2 stalls, 3 fenced paddocks, loafing shed, hayloft, and a hot/cold water supply. Paved & gravel driveways for trailer/RV parking, offering convenience for adventurers. Immerse yourself in this oasis of natural beauty, exceptional craftsmanship, & equestrian amenities. This unparalleled opportunity awaits!
$15,900,000
16465 Suntree Lane Sisters, OR 97759
- Type:
- Single Family
- Sq.Ft.:
- 9,050
- Status:
- Active
- Beds:
- 8
- Lot size:
- 67.53 Acres
- Year built:
- 2005
- Baths:
- 9.00
- MLS#:
- 220166892
- Subdivision:
- Junipine Acres
ADDITIONAL INFORMATION
This is a testament to timeless grandeur. Nestled within Deschutes Land Trust's preserve, in the heart of Central Oregon, this remarkable 67 acre estate offers an enduring legacy that will be treasured for generations to come. The primary residence, spanning 5,050 sq ft, boasts three bedrooms, five bathrooms, and a chef's kitchen. Hand-carved hickory and heated stone floors exude warmth, while twenty-foot ceilings and expansive windows provide stunning views. The property features a private-access apartment suite, custom cabinetry, a heated three car garage, and manicured landscaping. Enjoy mountain vistas, an outdoor kitchen, and a fire feature in the courtyard, as well as direct access to private land for fishing and wildlife viewing. On this sprawling estate you will also find two other full residences. Home two is single story with 1,700 sq ft, 2 bed, 2 bath, and a two car garage. Home three is two story with 2,200 sq ft, 3 bed, 2 bath, and a 2 car garage.
$1,347,000
16514 Wren Lane Sisters, OR 97759
- Type:
- Single Family
- Sq.Ft.:
- 2,378
- Status:
- Active
- Beds:
- 4
- Lot size:
- 4.94 Acres
- Year built:
- 1996
- Baths:
- 4.00
- MLS#:
- 220166494
- Subdivision:
- Junipine Acres
ADDITIONAL INFORMATION
Private and serene location in Junipine Acres. Cedar-sided home perfectly placed on nearly 5 treed acres w/beautifully landscaped front and backyard spaces and a wraparound deck. Kitchen was completely remodeled in 2016 w/cabinets, custom granite counters, stainless appliances, tile backsplash, gas cooktop and electric oven. Additional interior highlights include gas fireplace, quality wood windows and doors throughout, exposed beam and vaulted ceilings as well as a huge bonus room w/2 large storage areas. Spacious primary bedroom on main level w/walk-in closet and ensuite - updated in 2022 w/custom tile shower, tile floors and granite counters. Outside is a large back deck w/hot tub and finished double car garage.Outbuildings include 17'x35' RV garage w/tall doors and hookups, 20'x26' workshop w/full bathroom as well as a large double carport for ample covered parking. Must-see curb appeal w/custom paved driveway to home and outbuildings plus private community access to Whychus Creek
$2,950,000
69013 Camp Polk Road Sisters, OR 97759
- Type:
- Single Family
- Sq.Ft.:
- 5,343
- Status:
- Active
- Beds:
- 5
- Lot size:
- 4.61 Acres
- Year built:
- 1947
- Baths:
- 5.00
- MLS#:
- 220163829
- Subdivision:
- N/A
ADDITIONAL INFORMATION
Formerly the elegant Conklin Guest House, this property located in Sisters, Oregon is the perfect setting for many different things. Bed and Breakfast, Restaurant, Cabins, Venue for weddings, the possibilities are endless. Zones as the last commercial/tourist property in the town of Sisters and boasting amazing views, this property is close to the airport and sits in the gorgeous town of Sisters and once was a landmark residences shares much history. Bring your vision and bring something amazing to Sisters. Please note this property was currently undergoing a remodeling project so although it doesn't currently offer bedrooms and bathrooms the potential of this building is undeniable and it offers a unique opportunity for the buyer to customize the space to their liking. *Some pictures are of what it looked like prior.
$729,000
16970 Buck Lane Sisters, OR 97759
- Type:
- Single Family
- Sq.Ft.:
- 1,000
- Status:
- Active
- Beds:
- 2
- Lot size:
- 5.09 Acres
- Year built:
- 1981
- Baths:
- 1.00
- MLS#:
- 220160685
- Subdivision:
- Panoramic View Est
ADDITIONAL INFORMATION
Rustic & Charming single level log home on in the in a cul-de-sac on 5.09 acres. Great location just down the road from Aspen Lakes Golf course. Hand hewn logs, metal roof, large front deck with an inviting arbor. Kitchen features blue & buggy knotty pine cabinets, eating area with corner windows. Hawaiian King Koa laminate wood flooring, open floor plan, good number of windows, built in desk and wood pellet stove. Out buildings include a ''Log garage'': 29' x 29' w/8'x10' single wide roll up door, heated, 220 electric, pull down storage, covered front paver patio. Pole barn/shop: 48'x 24' w/ 10'x10' roll up door & 11'x 10' sliding door & 220 electric. Carport: 15'x18' carport. Woodshed: 16'x 22' with 2 covered storage areas. Covered RV pad: 18'x30', 30 amp electric and 14'x10' deck. New septic tank in 2022. Single party well with a new pump & casing in 2020. Circular driveway, old growth trees and lots of room for your vehicles, RV(s), boats, trailers, trucks, toys and more.
$2,150,000
69482 Panoramic Drive Sisters, OR 97759
- Type:
- Single Family
- Sq.Ft.:
- 5,279
- Status:
- Active
- Beds:
- 6
- Lot size:
- 5.77 Acres
- Year built:
- 1977
- Baths:
- 5.00
- MLS#:
- 220159082
- Subdivision:
- Panoramic View Est
ADDITIONAL INFORMATION
Live the good life at The Red Barn Farm in Sisters, Oregon! 2 residences on 5.77-acres. Actively operates as an income-producing vacation rental. Total 6 beds, 5.5 baths in 5,279 SF. Gated & fenced. Includes tennis/pickleball court & everything you need to make your vacation memorable. Graze animals on 5 acres of auto-irrigated pastures with 1980 groundwater rights. 3-stall Barn, tack room & hay/equipment storage. Covered porch, balcony & patios. Pet-friendly floors + outdoor kennel with fenced yard. 1,000 SF guest house w/ living/dining/kitchen, 2 beds & 1 bath. Main House has 4,279 SF, 4 beds, 4.5 baths, family room, office, laundry & more. Dine-in kitchen has island, breakfast bar, granite counters, stainless appliances & 2 walk-in pantries. Main level en suite w/ Jacuzzi tub, tile shower & heated floor. Central fireplace, wood stove + 2 heat pumps for heat & A/C. 3-car garage & gravel parking areas. Negotiable furnishings. SF/Beds/Baths per appraiser, don't match county records.
 |
| The content relating to real estate for sale on this website comes in part from the MLS of Central Oregon. Real estate listings held by Brokerages other than Xome Inc. are marked with the Reciprocity/IDX logo, and detailed information about these properties includes the name of the listing Brokerage. © MLS of Central Oregon (MLSCO). |
Sisters Real Estate
The median home value in Sisters, OR is $750,000. This is higher than the county median home value of $406,100. The national median home value is $219,700. The average price of homes sold in Sisters, OR is $750,000. Approximately 48.85% of Sisters homes are owned, compared to 33.48% rented, while 17.67% are vacant. Sisters real estate listings include condos, townhomes, and single family homes for sale. Commercial properties are also available. If you see a property you’re interested in, contact a Sisters real estate agent to arrange a tour today!
Sisters, Oregon has a population of 2,452. Sisters is more family-centric than the surrounding county with 28.62% of the households containing married families with children. The county average for households married with children is 27.96%.
The median household income in Sisters, Oregon is $56,809. The median household income for the surrounding county is $59,152 compared to the national median of $57,652. The median age of people living in Sisters is 41.2 years.
Sisters Weather
The average high temperature in July is 85.1 degrees, with an average low temperature in January of 22.8 degrees. The average rainfall is approximately 27.9 inches per year, with 15.7 inches of snow per year.
