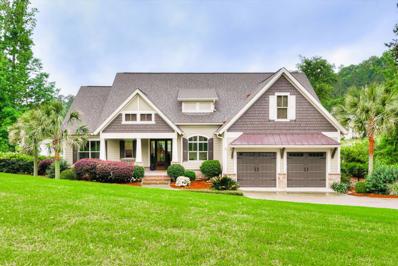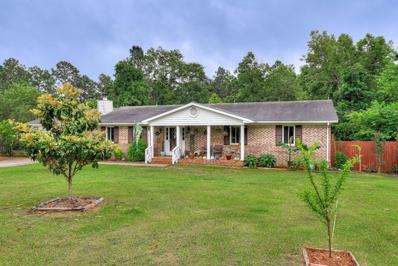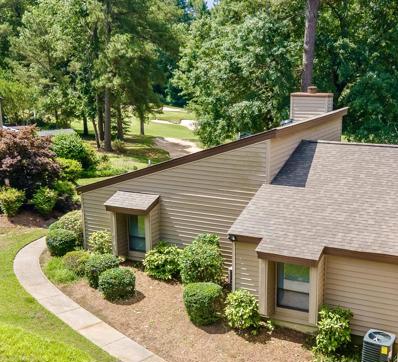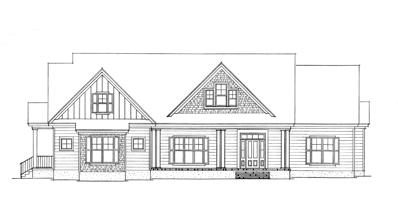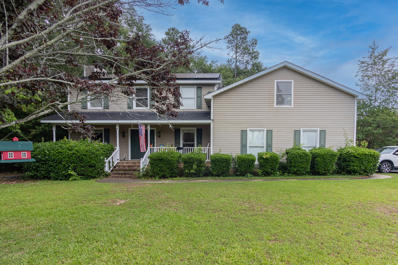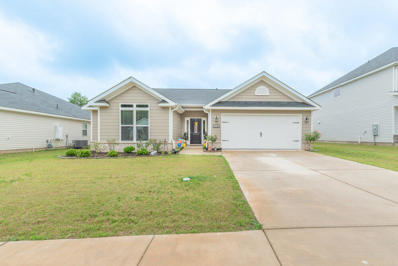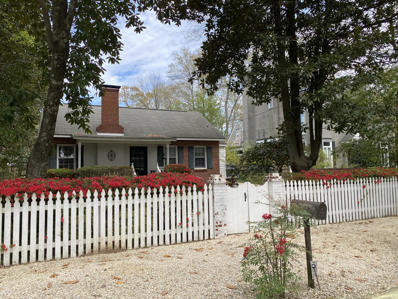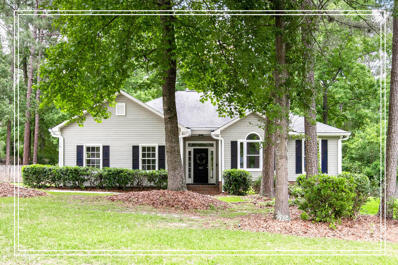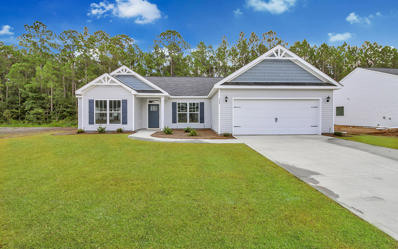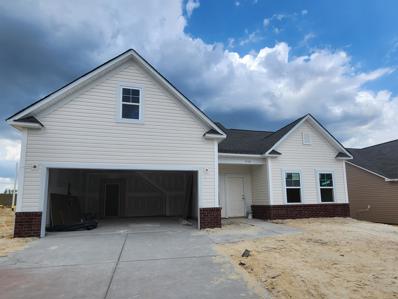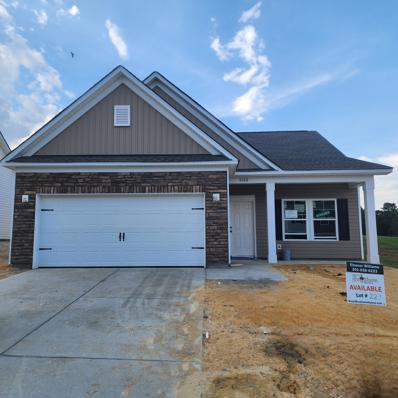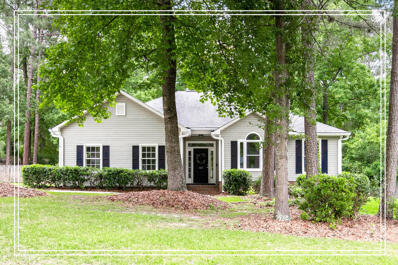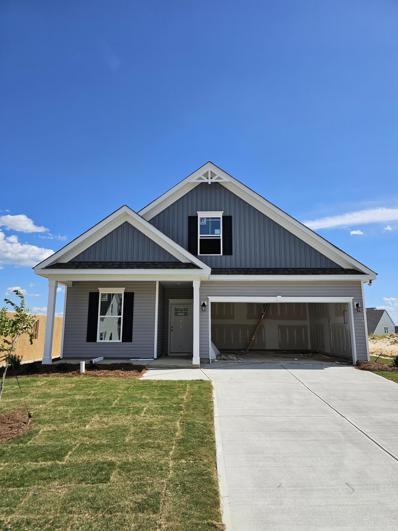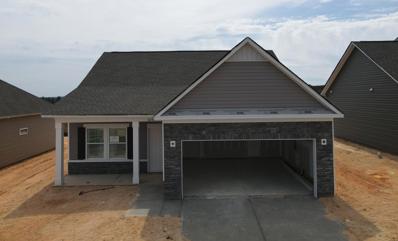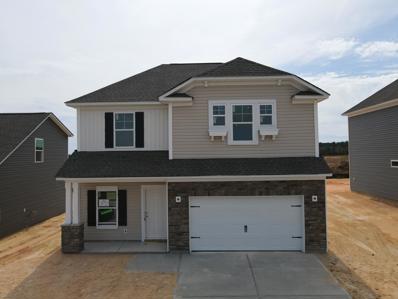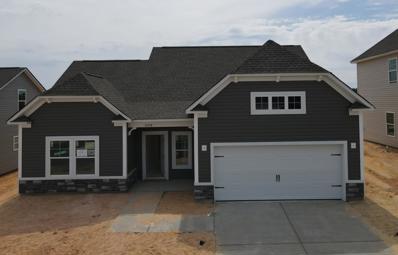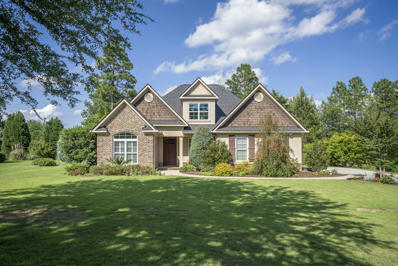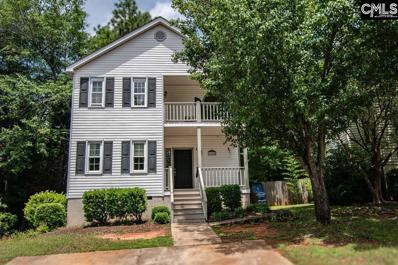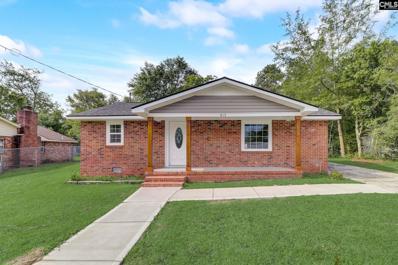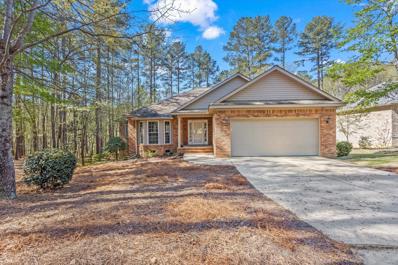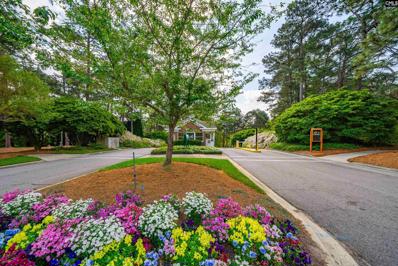Aiken SC Homes for Sale
- Type:
- Single Family
- Sq.Ft.:
- 3,312
- Status:
- NEW LISTING
- Beds:
- 5
- Lot size:
- 0.62 Acres
- Year built:
- 1970
- Baths:
- 4.00
- MLS#:
- 211847
- Subdivision:
- Gem Lakes
ADDITIONAL INFORMATION
Spacious, updated 5 bedroom 3 1/2 bath home on a large corner lot in the highly sought after Gem Lakes. This home boasts a 3 car garage, detached +/- 900 sq ft workshop with electric and water, above ground pool with a large deck (2022), a patio off the sunroom perfect for grilling, and a fabulous covered front porch for relaxing. Upon entering you will find a large open concept kitchen, living room, and sitting room with a formal dining room. The updated kitchen offers quartz countertops and stainless appliances. Ample storage space and two built in pantry cabinets. Kitchen island with seating overlooking the living room. Off the living room is a oversized sunroom. Downstairs you will find a large laundry with a utility sink and storage. The large primary suite offers two closets with one being a walk-in closet. There is an attached space in the primary that is currently used as an office but could easily be transformed into your dream closet. The lower entry level offers tons of additional space with a built in bench and shelving. Upstairs you will find four generous sized bedrooms with two Jack and Jill baths. The lower levels have LVP flooring and upstairs has hardwoods that were refinished in 2022. Roof replaced in 2016, HVAC in 2022, new dishwasher 2024, and newer windows. Gem Lakes offers a great recreation area with a park, pavilion, swimming lake, tennis courts, and more. Come enjoy all this wonderful home has to offer.
$297,100
202 Pendula Court Aiken, SC 29803
- Type:
- Single Family
- Sq.Ft.:
- 1,864
- Status:
- NEW LISTING
- Beds:
- 4
- Lot size:
- 0.56 Acres
- Year built:
- 2009
- Baths:
- 2.00
- MLS#:
- 211849
- Subdivision:
- Deodar Plantation
ADDITIONAL INFORMATION
Nestled in the tranquility of a quiet cul-de-sac, 202 Pendula Court invites you in with its charming rocking chair front porch, offering a warm welcome to this delightful 4 bedroom, 2-bathroom home in Deodar Plantation. Situated on one of the largest private lots, with serene woods behind, enjoy complete backyard privacy at your leisure. Step inside to be greeted by a vaulted ceiling great room, adorned with a striking wall of windows that floods the space with natural light, setting the tone for the inviting atmosphere within. A gracefully open formal dining room completes the serene entrance, promising moments of relaxation and connection. The heart of the home lies within the spacious kitchen and breakfast room, where conversations flow effortlessly as meals are prepared on the open bar top with seating. Recently renovated, the kitchen boasts newer stainless-steel appliances, custom cabinetry with fresh hardware, and an expanded pantry for ample storage. Retreating to the split floor plan master suite offers a sanctuary of privacy and elegance. Featuring a trey ceiling and a cozy windowed seating area, the spacious suite is complemented by a luxurious master bath, complete with a soaking tub, standing shower, dual vanities, and a generous walk-in closet. On the opposite side of the home, three additional spacious bedrooms await, sharing a well-appointed full bath with double vanity. Recently updated with comfort height toilets and new bathroom hardware, these spaces exude both comfort and style. Outside, the newly fenced backyard beckons for gatherings and relaxation, boasting a sprawling 35x16 deck perfect for entertaining. Front and back sprinklers ensure the lush landscaping remains vibrant year-round, enhancing the overall curb appeal of this charming abode. Numerous updates grace this lovely home, including fresh interior paint, custom blinds throughout, a Larsen Retractable Screen storm door, new roof and gutters, and a convenient garage door opener. Additional storage is found in the floored pull-down attic, offering endless possibilities. Nestled on the quiet Pendula Court in Deodar Plantation, this 1,994 sq ft gem awaits its new owners to embrace its serene ambiance and make it.
- Type:
- Single Family
- Sq.Ft.:
- 2,025
- Status:
- NEW LISTING
- Beds:
- 4
- Lot size:
- 0.16 Acres
- Year built:
- 2024
- Baths:
- 3.00
- MLS#:
- 211848
- Subdivision:
- Trolley Run Providence Station
ADDITIONAL INFORMATION
Choosing The Hazelwood means you don't have to have an enormous house to get the details you're looking for. You'll be impressed by the smart layout of this home. The main level boasts a expansive primary suite as well as a second bedroom with an adjacent full bath. The open-concept kitchen, breakfast area and family room lend perfectly to large gatherings or quiet dinners at home. The second level consists of 2 almost identical bedrooms and a shared full bath between them. There's even a desirable bonus storage space, so your non-essentials can be neatly tucked away. The Hazelwood's detailed design gives you that big house feel, in a size that's just right. Stock photos used. Colors and finishes may vary. Actual home is under construction.
- Type:
- Single Family
- Sq.Ft.:
- 2,199
- Status:
- NEW LISTING
- Beds:
- 4
- Lot size:
- 0.25 Acres
- Year built:
- 2004
- Baths:
- 3.00
- MLS#:
- 211844
- Subdivision:
- South Meadows
ADDITIONAL INFORMATION
Welcome to easy living! From curb to backyard oasis, you will be delighted as you walk through this gorgeous brick home! Open living and grand ceiling height let the hardwoods and lovely details shine! Your guests will be greeted and you will be treated to fine living every time you walk up the wide brick entry to the rocking chair front porch. Admire the landscape and enjoy the birds. The foyer welcomes you in and the gleaming hardwoods throughout create wonderful flow for entertaining and easy living. The cooks will enjoy this open kitchen with a window on the world outside and view of the manicured front yard. Entertaining is a breeze with bar seating and access to your dining room. Visit with your guests, enjoy morning coffee, and be part of the gathering. Everywhere you look, there is a view to the gorgeous landscape! The cozy den is the perfect place to unwind with access to the backyard oasis! You will be spoiled by the privacy and vacation feeling you get in this space! Lush plantings and party lights take you away to tropical places! This home boasts ample storage, room to entertain and relax, and has been well maintained. The owners installed Leaf Filter gutters and the warranty transfers. Low maintenance, gorgeous landscapes are easily maintained and enjoyed. The primary suite and two additional bedrooms are on the main floor with laundry and shared bathroom. The 4th bedroom and full bathroom are upstairs, providing privacy and endless options! Perfect for home office, gym, craft room....endless options! This home is waiting for its new owners...schedule your showing today! This one won't last!!
$1,195,000
125 Sea Grass Lane Aiken, SC 29803
- Type:
- Single Family
- Sq.Ft.:
- 2,848
- Status:
- NEW LISTING
- Beds:
- 3
- Lot size:
- 0.55 Acres
- Year built:
- 2012
- Baths:
- 4.00
- MLS#:
- 211842
- Subdivision:
- Woodside-reserve
ADDITIONAL INFORMATION
Rare opportunity to live in a stunning home on Spaulding Lake in The Reserve at Woodside. This gorgeous home was recently painted on exterior and interior and features new and improved upgrades. The open concept living, dining, master suite, guest bedroom and bonus room all have spectacular views of the lake. This 3 Bedroom, 3.5 Bath home with bonus room has a nicely laid out split floor plan. The bonus room can be a 4th bedroom or hobby room and with a full bath makes a great private area. The Primary Suite has a beautifully updated bath and custom closet with convenient access to the laundry room. The kitchen has been updated and is state of the art with appliances including a Wolf 6-Burner stove top, Viking refrigerator, wine cooler and gorgeous granite countertops. Hardwood floors throughout living and bedrooms. The covered porch with stone fireplace extends the living and entertaining area. The Salt system pool is 30 X 9.5 with a water feature, Pebble Tec and new Travertine pool deck. Extensive new landscaping was installed by this owner. This beautiful pool overlooks Spaulding Lake making the perfect Oasis for relaxing and entertaining. The main floor HVAC is new. Enjoy stunning sunrise views over the lake. An amazing start to your day! The oversized garage has been freshly painted and has epoxy flooring. Woodside is a gated community with walking trails, and beautiful common areas. The Reserve Club offers 2 golf courses, tennis, pickle ball, dining, and several clubs to get involved in. All of this is centrally located within minutes of downtown Aiken.
- Type:
- Farm
- Sq.Ft.:
- 1,756
- Status:
- NEW LISTING
- Beds:
- 4
- Lot size:
- 22.67 Acres
- Year built:
- 1981
- Baths:
- 2.00
- MLS#:
- 211840
ADDITIONAL INFORMATION
Horse property with TRAILS! Spacious brick ranch on almost 23 ACRES in Aiken! 8 minute drive to Downtown Aiken and located near other farms and horse properties. Also, convenient to I-20 for a quick commute to Augusta or Columbia. Home runs completely off of solar with $10 fee per month to be connected to Dominion electric grid. There are 3 fenced pastures that also include hotwire on top and bottom. One pasture has top rail for horses. Large barn has 1 stall and small barn has 3 stalls for small livestock. There are groomed trails throughout the property that are perfect for trail riding (horse or ATV). Several chicken coops will remain as well as two large aviaries for peafowl and/or turkeys, a garden area, and a greenhouse. All smoke detectors are hardwired in the home. The HVAC, dishwasher, water heater, and solar are still under warranty. New Champion windows have a lifetime warranty. All new insulated ductwork was recently installed. New roof will be installed at closing. Solar panels will be paid off at closing. This homestead has plenty of space to expand if more pastures are desired. Bonus room not included in square footage. **If square footage or other information is important, buyer to verify. **Shown by confirmed appointment only.
$199,000
119 The Bunkers Aiken, SC 29803
- Type:
- Condo
- Sq.Ft.:
- 1,252
- Status:
- NEW LISTING
- Beds:
- 2
- Lot size:
- 0.04 Acres
- Year built:
- 1980
- Baths:
- 3.00
- MLS#:
- 211830
- Subdivision:
- The Bunkers
ADDITIONAL INFORMATION
Welcome to this light and inviting 2-bed, 2 1/2 bath single-story end unit in The Bunkers, ideal for those seeking a maintenance-free lifestyle. The covered double door entrance creates a warm and welcoming first impression. Step inside to a spacious (18.25' x 15.5') living room, featuring sliding glass doors that open to a private patio with views of the first fairway and green of the Azalea course at Houndslake. The kitchen comes fully equipped with appliances and includes a cozy dinette area perfect for casual meals. Both bedrooms are en-suite, providing privacy and convenience with one offering a view of the golf course. This approximately 1,252 sq. ft. condo also includes a half bath, private laundry area and exterior storage for your convenience. This condo boasts a strong rental history, making it a great investment opportunity. Optional memberships to Houndslake Country Club are available, granting access to amenities such as a pro shop, three nine-hole golf courses, a driving range, a pool, tennis and pickleball courts, a clubhouse, and dining options. The Homeowners Association takes care of all exterior maintenance, including the roof, for a monthly fee of just $171, which ensures a hassle-free living experience. Located on the desirable Southside of Aiken, this sought-after neighborhood is only minutes from downtown Aiken and a short commute to Augusta, GA. Don't miss out on the chance to make this delightful condo your new home.
$1,049,000
0 Paddock Club Parkway Aiken, SC
- Type:
- Single Family
- Sq.Ft.:
- 3,018
- Status:
- NEW LISTING
- Beds:
- 4
- Lot size:
- 12.1 Acres
- Year built:
- 2024
- Baths:
- 3.00
- MLS#:
- 211824
- Subdivision:
- Paddocks
ADDITIONAL INFORMATION
Beautiful new Donnie Shaffer construction on 12.10 acres in the Paddocks. Ideal for horse lovers! This home features 3,008 sq. ft. of heated space (2,452 sq. ft. on the main floor and a 566 sq. ft. finished bonus room). It includes 4 bedrooms, 3 full baths, a 2-car garage, a screened porch, and an extra-large mudroom with a covered exterior entrance. The mudroom is adjacent to a full bath. The great room boasts a 10' ceiling and a gas fireplace. The split floor plan offers a primary bedroom with tray ceilings, an ensuite bathroom with a tiled shower, tub, dual vanities, and a spacious walk-in closet. Hardwood floors are in the great room, foyer, dining area, kitchen, hallways, and primary bedroom. Bonus and guest rooms are carpeted. There is 12'' tile in the primary bath, guest bath, and mudroom, which also features a floor drain. The custom kitchen is white with granite countertops, a kitchen island with a sink, and two pantries. Stainless steel appliances add a modern touch. The finished bonus room includes a full bath and a large storage area in the attic. The property is fully landscaped with a sprinkler system around the house. The Paddocks is an equestrian community on the south side of Aiken, next to Three Runs Plantation. It features easement trails and a community arena. Estimate completion by April 2025
$300,000
174 Gatewood Drive Aiken, SC 29801
- Type:
- Single Family
- Sq.Ft.:
- 1,900
- Status:
- NEW LISTING
- Beds:
- 3
- Lot size:
- 0.35 Acres
- Year built:
- 1987
- Baths:
- 3.00
- MLS#:
- 211813
- Subdivision:
- Gatewood
ADDITIONAL INFORMATION
Plant your roots in Gatewood and step into the enchantment of this house nestled within a charming, well-established neighborhood. Set upon a highly sought-after corner lot, this home offers ample space for relaxation and enjoyment. Discover endless possibilities with a bonus flex room above the oversized two-car garage, perfect for transforming into your dream space. Ascend the stairs with the entire family, as all three bedrooms are conveniently located together. Seeking a tranquil oasis? Step outside to your fully screened large back porch, inviting moments of serenity and connection with nature. This home is poised to welcome its new owners with open arms.
$315,000
7370 Hanford Drive Aiken, SC 29803
- Type:
- Single Family
- Sq.Ft.:
- 1,862
- Status:
- NEW LISTING
- Beds:
- 3
- Lot size:
- 0.18 Acres
- Year built:
- 2022
- Baths:
- 2.00
- MLS#:
- 211804
- Subdivision:
- Summerton Village
ADDITIONAL INFORMATION
Welcome to this pretty 2 year old one level home built by Beazley Homes! Open floor plan with beautiful waterproof evacore click flooring in foyer, great room, kitchen/dining, power pantry, garage hall and laundry room. This home has lots of windows for natural light with 2 inch faux wood blinds (rods and drapes do not remain). Large island and kitchen, granite, backsplash, and stainless appliances. (refrigerators in the house and in the large pantry do not remain). New dishwasher is one week old! Huge pantry is plumbed for water for utility sink, additional refrigerator or water for a coffee bar. High ceilings. Flat lot 60 x 130 is fenced on both sides. Just needs fencing across front and back. Fireplace In great room. Tankless hot water heater. Master bath with separate shower and soaking tub. Tile in bathrooms and carpet in bedrooms. Covered back porch with large patio as well! Sprinkler system front sides and back with timer control. 2 car garage with automatic opener. Heat and hot water are natural gas. Subdivision has resort style pool, clubhouse, playground! This community has natural gas! No city taxes. Great location convenient to everything!! Easy access to SRS, shopping, restaurants, schools and more!
- Type:
- Single Family
- Sq.Ft.:
- 858
- Status:
- NEW LISTING
- Beds:
- 2
- Lot size:
- 0.26 Acres
- Year built:
- 1950
- Baths:
- 1.00
- MLS#:
- 211798
ADDITIONAL INFORMATION
It is not often that a downtown cottage comes onto the market in Aiken, and is even more rare when one is for sale on lovely Colleton Avenue. However, we are pleased to offer Killarney Cottage for sale. This lovely two bedroom, 1 bath cottage is a marvelous home located close to the Willcox Hotel, the horse district and downtown Aiken. This picturesque home is uniquely suited to a couple who wants to enjoy a tranquil lifestyle, as you could enjoy afternoon tea on the front porch or enjoy entertaining friends in the backyard. If you have been looking for an investment property that would be fully booked, this would also be an idea choice. The interior ambiance is cozy and smug, while emitting a sense of class and style at the same time. The home has hardwood floors throughout most of the interior. There is a storage building at the rear of the property. This property will not last long and is being sold AS IS. There is a tenant currently in the property whose lease expires on July 1, 2024. If you wait on grabbing this one, you will be extremely sorry.
$269,900
Creekridge Road Aiken, SC 29803
Open House:
Sunday, 5/19 6:30-7:30PM
- Type:
- Single Family
- Sq.Ft.:
- 1,706
- Status:
- NEW LISTING
- Beds:
- 3
- Lot size:
- 0.48 Acres
- Year built:
- 1991
- Baths:
- 2.00
- MLS#:
- 529071
ADDITIONAL INFORMATION
Step into this charming 3 bedroom, 2 bathroom all one-level home situated on a large, level lot and be greeted by a welcoming foyer that sets the tone for what lies beyond! Home features wood flooring! The living room boasts a vaulted ceiling, upgraded wainscoting, a cozy fireplace, and a practical ceiling fan! The open floor plan seamlessly connects the living room to the kitchen, which features a convenient island/breakfast bar, granite countertops, refrigerator, a range, built-in microwave, and dishwasher! Enjoy your meals in the breakfast room with a lovely bay window and crown molding, or dine in style in the formal dining room, complete with crown molding, chair rail, and a glass door that adds a touch of elegance! Retreat to the owner's suite, where a tray ceiling, ceiling fan, walk-in closet, and full bathroom with a double sink vanity offer comfort for your everyday life! Two additional spacious spare bedrooms with ceiling fans provide ample space, while a guest bathroom and a convenient laundry area add to the home's functionality! Step outside to discover a deck and covered patio and large fenced backyard with a storage building, perfect for outdoor activities and entertaining! The side entry 2-car garage completes this home!
- Type:
- Single Family
- Sq.Ft.:
- 1,961
- Status:
- NEW LISTING
- Beds:
- 4
- Lot size:
- 0.26 Acres
- Year built:
- 2024
- Baths:
- 2.00
- MLS#:
- 211785
- Subdivision:
- The Pines At White Pond
ADDITIONAL INFORMATION
The Richfield floor plan, is a wonderful open concept floorplan! Inviting foyer leads to study/flex room with french doors. Large family room is open to the kitchen with beautiful granite island, and breakfast area. The owner's suite is conveniently located off the breakfast area and features double vanities, separate soaker tub and shower and large walk in closet. On the opposite side of the home you will find the remaining three bedrooms all with walk in closets and remaining bath. The home also features wood-look luxury vinyl plank in main living area, stainless appliances, and granite countertops. This home is complete with a 10x12 covered patio in the backyard perfect for entertaining family and friends. Home is at 37% completion, estimated completion is early August. ***Photos are of like home***
- Type:
- Single Family
- Sq.Ft.:
- 1,675
- Status:
- NEW LISTING
- Beds:
- 3
- Lot size:
- 0.18 Acres
- Year built:
- 2024
- Baths:
- 3.00
- MLS#:
- 211782
- Subdivision:
- Trolley Run Providence Station
ADDITIONAL INFORMATION
NEW plan and NEW phase in Trolley Run Providence Station by Great Southern Homes. Aug completion. Builder offers up to $15K closing costs with use of Homeowners Mortgage. The Amelia II is a long-awaited ranch-style home that offers the primary suite on the main level, and two additional spacious bedrooms on the 2nd level for guests/grands. Small loft on the upstairs landing, and partially floored attic provides storage space. This home also offers a light-filled sunroom on the rear as well as a patio. It's the perfect size for anyone downsizing to a more manageable, low maintenance home. Some upgrade features included are luxury vinyl plank flooring in the main living areas, kitchen & baths. Quality construction, extended manufacturer warranties with energy efficient stainless steel appliances, tankless H2O, and more. Too new for more photos - please visit the Model Home for a tour or call Site Agent for more details. Model Open Mon-Sat from 11-6, Sun from 1-6.
- Type:
- Single Family
- Sq.Ft.:
- 1,795
- Status:
- NEW LISTING
- Beds:
- 3
- Lot size:
- 0.18 Acres
- Year built:
- 2024
- Baths:
- 3.00
- MLS#:
- 211786
- Subdivision:
- Trolley Run Providence Station
ADDITIONAL INFORMATION
NEW plan and NEW phase in Trolley Run Providence Station by Great Southern Homes. August completion. Builder offers up to $15K closing costs with use of Homeowners Mortgage. Welcome to the ''Buck Island II'', a ranch-style home that offers the primary suite on the main level, and two additional bedrooms on the 2nd level for visitors/grandkids. This home offers a separate dining room with an open layout for the kitchen & family room. It's truly a comfortable size with plenty of closet/storage space for anyone downsizing to a more manageable, low maintenance home. Some upgrade features included are luxury vinyl plank flooring in the main living areas, kitchen & baths. Quality construction, extended manufacturer warranties with energy efficient appliances, tankless H2O, and more. Too new for more photos - please visit the Model Home for a personal tour or call Site Agent for more details. Model Open Mon-Sat from 11-6, Sun from 1-6.
- Type:
- Single Family
- Sq.Ft.:
- 1,706
- Status:
- NEW LISTING
- Beds:
- 3
- Lot size:
- 0.48 Acres
- Year built:
- 1991
- Baths:
- 2.00
- MLS#:
- 211773
- Subdivision:
- Creekside
ADDITIONAL INFORMATION
Step into this charming 3 bedroom, 2 bathroom all one-level home situated on a large, level lot and be greeted by a welcoming foyer that sets the tone for what lies beyond! Home features wood flooring! The living room boasts a vaulted ceiling, upgraded wainscoting, a cozy fireplace, and a practical ceiling fan! The open floor plan seamlessly connects the living room to the kitchen, which features a convenient island/breakfast bar, granite countertops, refrigerator, a range, built-in microwave, and dishwasher! Enjoy your meals in the breakfast room with a lovely bay window and crown molding, or dine in style in the formal dining room, complete with crown molding, chair rail, and a glass door that adds a touch of elegance! Retreat to the owner's suite, where a tray ceiling, ceiling fan, walk-in closet, and full bathroom with a double sink vanity offer comfort for your everyday life! Two additional spacious spare bedrooms with ceiling fans provide ample space, while a guest bathroom and a convenient laundry area add to the home's functionality! Step outside to discover a deck and covered patio and large fenced backyard with a storage building, perfect for outdoor activities and entertaining! The side entry 2-car garage completes this home!
$295,900
Hartshorn Circle Aiken, SC 29801
- Type:
- Single Family
- Sq.Ft.:
- 2,025
- Status:
- NEW LISTING
- Beds:
- 4
- Lot size:
- 0.16 Acres
- Year built:
- 2024
- Baths:
- 3.00
- MLS#:
- 529047
ADDITIONAL INFORMATION
Choosing The Hazelwood means you don't have to have an enormous house to get the details you're looking for. You'll be impressed by the smart layout of this home. The main level boasts a expansive primary suite as well as a second bedroom with an adjacent full bath. The open-concept kitchen, breakfast area and family room lend perfectly to large gatherings or quiet dinners at home. The second level consists of 2 almost identical bedrooms and a shared full bath between them. There's even a desirable bonus storage space, so your non-essentials can be neatly tucked away. The Hazelwood's detailed design gives you that big house feel, in a size that's just right. Stock photos used. Colors and finishes may vary. Actual home is under construction.
$285,592
6272 Tarton Pass Aiken, SC 29801
- Type:
- Single Family
- Sq.Ft.:
- 1,795
- Status:
- NEW LISTING
- Beds:
- 3
- Lot size:
- 0.15 Acres
- Year built:
- 2024
- Baths:
- 3.00
- MLS#:
- 211763
- Subdivision:
- Trolley Run Providence Station
ADDITIONAL INFORMATION
NEW plan and NEW phase in Trolley Run Providence Station by Great Southern Homes. July completion. Builder offers up to $15K closing costs with use of Homeowners Mortgage. Welcome to the ''Buck Island II'', another long-awaited ranch-style home that offers the primary suite on the main level, and two additional bedrooms on the 2nd level for visitors/grands. This home offers a separate dining room with an open layout for the kitchen & family room. Fireplace in the family room. It's an adequate size with plenty of closet/storage space for anyone downsizing to a more manageable, low maintenance home. Some upgrade features included are luxury vinyl plank flooring in the main living areas, kitchen & baths. Quality construction, extended manufacturer warranties with energy efficient appliances, tankless H2O, and more. Too new for more photos - please visit the Model Home for a tour or call Site Agent for more details. Model Open Mon-Sat from 11-6, Sun from 1-6.
$281,255
6244 Tarton Pass Aiken, SC 29801
- Type:
- Single Family
- Sq.Ft.:
- 1,876
- Status:
- NEW LISTING
- Beds:
- 4
- Lot size:
- 0.15 Acres
- Year built:
- 2024
- Baths:
- 3.00
- MLS#:
- 211760
- Subdivision:
- Trolley Run Providence Station
ADDITIONAL INFORMATION
NEW PHASE. New construction underway. July completion. Buyers are eligible for up to $15K closing costs and other incentives with use of seller's lender. This redesigned Harper II floor plan, by Great Southern Homes, offers a beautiful 4-bdrm open concept with granite countertops in the kitchen. Entry has a strategically placed window that allows for a well-lit foyer. The main living area is flanked with upgraded luxury vinyl plank flooring. Laundry on main level and offers extra storage in the Mud Room. Spacious bedrooms on the second level with the Owner's suite where you'll unwind amidst your private bath with a double sink vanity, soaking tub, and separate shower. Community qualifies for USDA. Pool/cabana/walking trails are planned community amenities. Stock photos may not reflect options scheduled for this home - inquire with Sales Agent for optional upgrades and additional incentives. Model Home open daily at 4158 Hartshorn Circle. Mon-Sat 11-6, Sundays 1-6.
$293,263
6258 Tarton Pass Aiken, SC 29801
- Type:
- Single Family
- Sq.Ft.:
- 1,675
- Status:
- NEW LISTING
- Beds:
- 3
- Lot size:
- 0.15 Acres
- Year built:
- 2024
- Baths:
- 3.00
- MLS#:
- 211762
- Subdivision:
- Trolley Run Providence Station
ADDITIONAL INFORMATION
NEW plan and NEW phase in Trolley Run Providence Station by Great Southern Homes. July completion. Builder offers up to $15K closing costs with use of Homeowners Mortgage. Welcome to the ''Amelia II'', a long-awaited ranch-style home that offers the primary suite on the main level, and two additional bedrooms on the 2nd level for guests/grands. This home offers a light-filled sunroom on the rear as well as a patio. Perfect size for anyone downsizing to a more manageable, low maintenance home. Some upgrade features included are luxury vinyl plank flooring in the main living areas, kitchen & baths. Quality construction, extended manufacturer warranties with energy efficient appliances, tankless H2O, and more. Too new for more photos - please visit the Model Home for a tour or call Site Agent for more details. Model Open Mon-Sat from 11-6, Sun from 1-6.
- Type:
- Single Family
- Sq.Ft.:
- 3,312
- Status:
- NEW LISTING
- Beds:
- 4
- Lot size:
- 0.67 Acres
- Year built:
- 2016
- Baths:
- 3.00
- MLS#:
- 211750
- Subdivision:
- Woodside-reserve
ADDITIONAL INFORMATION
Lovely & inviting, this well-designed, custom home boasts four bedrooms and 3 full baths, spanning 3,312 square feet. The layout offers a main floor primary and guest suite and living rooms of good scale with a seamless flow, abundant natural light, and an appealing outdoor living space with privacy on over half an acre, a rare gem in The Reserve at Woodside. The gorgeous gourmet kitchen is ideal for both culinary endeavors and entertaining guests. Revel in the custom cabinetry, granite & gleaming wood countertops, stainless steel appliances, and a super spacious center island with an abundance of storage and seating for three. A view from the kitchen window reveals a flourishing maple tree and landscape, creating a serene garden-like atmosphere. The expansive kitchen seamlessly transitions to the breakfast room and Great room, featuring a striking fireplace and custom built-ins. Floor-to-ceiling windows and French doors lead to a covered outdoor living area, offering a private space to entertain and enjoy the beauty of the backyard. A gracious, main floor primary suite boasts tray ceilings and panoramic garden views. Unwind in the spa-like primary bathroom showcasing a lovely tiled shower, dual vanities and a dressing table. The walk-in closet conveniently connects to the laundry/utility room, enhancing the practicality of daily chores on active days filled with tennis, golf, and other pursuits. Additionally, a sunlit front study on the main floor exudes elegance with French doors, engineered wood floors, and high ceilings. Guests will appreciate the privacy afforded by the split plan, featuring a guest room and full bath on the main level, while two additional guest bedrooms on the upper level share a well-appointed bathroom. The stair landing to the upper level is graced by a floor-to-ceiling window, bathing both floors in natural light. Custom walk-in closets in the guest bedrooms upstairs offer significant storage, along with access to additional attic space, ensuring the ability to have an organized home. Completing the residence is an oversized side-entry garage, meticulously maintained throughout. A social membership at The Reserve Club is a minimum requirement while full-membership enables residents to revel in the world-class amenities, including a resort-style pool, tennis and pickleball courts, golf courses, and fine dining. Access to The Village Fitness further enhances the experience, providing opportunities for personal training, group classes and cardio workouts in addition to the array of social activities and special-interest clubs offered at The Reserve Club. Woodside is Aiken, South Carolina's premier gated lifestyle community, an easy drive to the charming restaurants, shops & arts and equestrian venues in Aiken's downtown. You will find the location convenient to multiple grocery and home improvement stores as well. Embark on a new chapter by moving to 976 Anderson Mill Road and embrace the enriching & sporting lifestyle at The Reserve Club in Woodside!
- Type:
- Single Family
- Sq.Ft.:
- 1,456
- Status:
- NEW LISTING
- Beds:
- 3
- Lot size:
- 0.1 Acres
- Year built:
- 1996
- Baths:
- 3.00
- MLS#:
- 584956
ADDITIONAL INFORMATION
Welcome home to this turn-key 3 bedroom, 2.5 bathroom Charleston-style residence in the relaxed Charleston Row neighborhood, where there's no HOA to hold you back. This property features fresh paint and new carpets throughout both floors, creating a clean and modern atmosphere. You'll find ample outdoor space to relax and entertain with a welcoming front porch, a cozy back porch, and an upstairs balcony perfect for morning coffees or evening breezes. Conveniently located near hospitals, shopping, dining, and all essential amenities, this home is ready for immediate move-in. Enjoy the comfort and ease of a house that's fully prepared for your arrival. Don't miss the chance to make this turn-key gem your new home sweet home! Conveniently close to hospitals, shopping, dining, and all essential amenities, this home is ready for immediate move-in. Enjoy the ease of a home that's been fully prepared for your arrival. Don't miss the opportunity to make this turn-key gem your new home sweet home!
$179,000
815 Harold Street NW Aiken, SC 29801
- Type:
- Single Family
- Sq.Ft.:
- 1,368
- Status:
- NEW LISTING
- Beds:
- 3
- Lot size:
- 0.22 Acres
- Year built:
- 1994
- Baths:
- 2.00
- MLS#:
- 584870
ADDITIONAL INFORMATION
Stunning Remodeled Gem in Aiken. Welcome to 815 Harold Lane NW, a meticulously remodeled residence offering a perfect blend of modern elegance and convenient living. This charming home boasts three bedrooms, two baths, and a host of upgrades that are sure to impress. Step inside to discover a beautifully renovated interior, featuring new paint and luxury vinyl plank (LVP) flooring that exudes a contemporary flair. The new kitchen is a chef's dream, complete with sleek countertops, stylish cabinetry, and modern appliances, creating an inviting space for culinary adventures. The bathroom has been completely transformed with new fixtures and finishes, adding a touch of luxury to your daily routine. New vinyl windows flood the home with natural light, enhancing the bright and airy atmosphere. A new roof and new heating and air systems ensure comfort and efficiency year-round, providing peace of mind for the discerning homeowner. Conveniently located, this home offers easy access to local amenities, shopping, dining, and entertainment options, making it a prime choice for those seeking a vibrant lifestyle. Don't miss the opportunity to make this beautifully remodeled gem your ownâschedule a showing today and experience the allure of 815 Harold Lane NW!
- Type:
- Single Family
- Sq.Ft.:
- 1,863
- Status:
- NEW LISTING
- Beds:
- 3
- Lot size:
- 0.85 Acres
- Year built:
- 1999
- Baths:
- 2.00
- MLS#:
- 211058
- Subdivision:
- Cedar Creek
ADDITIONAL INFORMATION
ONE YEAR HOME WARRANTY INCLUDED! You've just found a very unique property nestled in award-winning golf course community, Cedar Creek. This charming one story home sits on what was originally two lots, combined into one .85 acre parcel with pond frontage and a walking trail through the woods. You could subdivide and sell the lot OR keep for privacy and woods. This home is a nature lover's dream and has direct access to Golden Pond, a catch and release fishing pond where nature abounds. If you make this your new home you will have access to Cedar Creek's first class amenities including an 18 hole semi-private golf course with pro shop, community center and private social clubs, a Jr. Olympic sized swimming pool, tennis courts, nature trails, and a restaurant. Enjoy coffee each morning on a stunning elevated back porch overlooking the woods and pond. Step inside to spacious living areas and elegant finishes throughout, this residence exudes comfort and style. You will be impressed by the vaulted ceiling with floor to ceiling windows in the living room, making the whole space feel large and airy. The open floor plan seamlessly connects the living room, dining area, and bright kitchen, creating an ideal space for entertaining guests or enjoying quiet evenings with loved ones. A fully enclosed sunroom sits just off of the living area, and is in addition to the home's 1,863 square feet. This would be a wonderful office or bonus space. Enjoy comfort in your oversized primary bedroom with access to the back porch through your own sliding glass doors. This could be the one that finally checks all the boxes, schedule your private tour today!
$697,000
109 Red Oak Lane Aiken, SC 29802
- Type:
- Single Family
- Sq.Ft.:
- 3,589
- Status:
- Active
- Beds:
- 4
- Lot size:
- 0.5 Acres
- Year built:
- 1999
- Baths:
- 4.00
- MLS#:
- 584659
- Subdivision:
- Woodside Plantation
ADDITIONAL INFORMATION
Located inside the desirable award winning community of Woodside Plantation, this stately residence is privately situated on the 16th hole of the Jones golf course. Featuring 3882 sq ft with 4 Bedrooms, 4 baths, an oversized two car garage. Built by Rusty Findley, Aikenâs premier builder, this home is a wonderful blend of luxury & comfort. The first floor offers intimate as well as grand-scale living spaces. From the formal living room with an attached office, a formal dining room, Chefâs kitchen boasting stainless steel appliances, custom center island, soft close cabinets, granite countertops, and a breakfast area. There is a large light filled family room with a stack stone fireplace & wet bar. Perfect for entertaining! Also on the main floor is a bedroom with closet and ensuite bath. And we canât forget the oversized garage with work space and pristine Epoxy floors, a new all-weather season sunroom and large veranda! The 2nd floor boasts a lovely owners suite w/private porch, perfect for enjoying your morning coffee. The spacious bedroom area has large his and her closets as well as a magnificent bathroom w/whirlpool tub. The other 2 bedrooms each have their own private bath and walk in closets. Also a bonus room with closet and 2 areas of floored attic access for any additional storage needs. Outside you will enjoy the ambiance of a perfectly manicured lawn and views of the golf course. Please make sure to check out the extensive list of upgrades and renovations the seller has made to the home! Property owners can choose to join Woodside Country Club or The Reserve Club, if they wish. Both offer world-class amenities: golf courses, swimming, tennis, pickleball, fitness center, 15miles of walking & biking trails, over 60 social groups, casual and fine dining. The community is also close to restaurants, local schools, and all the shopping you desire.109 Red Oak is conveniently located 2 minutes from the Main Gate and 4 minutes from the East gate. Woodside Plantation is located in charming Aiken, South Carolina, known as an equestrian community rich in historic charm & tradition. Its quaint downtown offers a plethora of restaurants and shops.

The data relating to real estate for sale on this web-site comes in part from the Internet Data Exchange Program of the Aiken Board of Realtors. The Aiken Board of Realtors deems information reliable but not guaranteed. Copyright 2024 Aiken Board of REALTORS. All rights reserved.

The data relating to real estate for sale on this web site comes in part from the Broker Reciprocity Program of G.A.A.R. - MLS . Real estate listings held by brokerage firms other than Xome are marked with the Broker Reciprocity logo and detailed information about them includes the name of the listing brokers. Copyright 2024 Greater Augusta Association of Realtors MLS. All rights reserved.
Andrea D. Conner, License 102111, Xome Inc., License 19633, AndreaD.Conner@xome.com, 844-400-XOME (9663), 751 Highway 121 Bypass, Suite 100, Lewisville, Texas 75067

The information being provided is for the consumer's personal, non-commercial use and may not be used for any purpose other than to identify prospective properties consumer may be interested in purchasing. Any information relating to real estate for sale referenced on this web site comes from the Internet Data Exchange (IDX) program of the Consolidated MLS®. This web site may reference real estate listing(s) held by a brokerage firm other than the broker and/or agent who owns this web site. The accuracy of all information, regardless of source, including but not limited to square footages and lot sizes, is deemed reliable but not guaranteed and should be personally verified through personal inspection by and/or with the appropriate professionals. Copyright © 2024, Consolidated MLS®.
Aiken Real Estate
The median home value in Aiken, SC is $299,900. This is higher than the county median home value of $118,700. The national median home value is $219,700. The average price of homes sold in Aiken, SC is $299,900. Approximately 58.38% of Aiken homes are owned, compared to 30.56% rented, while 11.06% are vacant. Aiken real estate listings include condos, townhomes, and single family homes for sale. Commercial properties are also available. If you see a property you’re interested in, contact a Aiken real estate agent to arrange a tour today!
Aiken, South Carolina has a population of 30,277. Aiken is less family-centric than the surrounding county with 18.48% of the households containing married families with children. The county average for households married with children is 25.81%.
The median household income in Aiken, South Carolina is $53,433. The median household income for the surrounding county is $47,713 compared to the national median of $57,652. The median age of people living in Aiken is 46.7 years.
Aiken Weather
The average high temperature in July is 92.3 degrees, with an average low temperature in January of 32.7 degrees. The average rainfall is approximately 46.6 inches per year, with 0.5 inches of snow per year.

