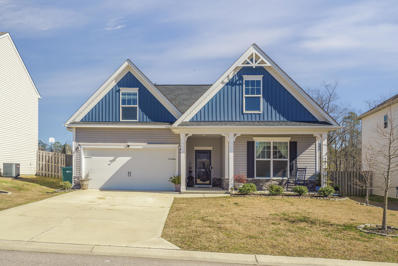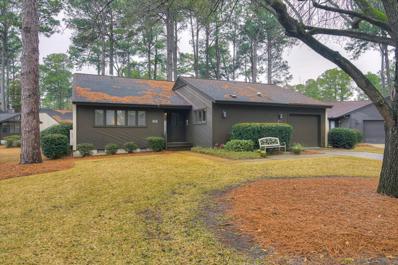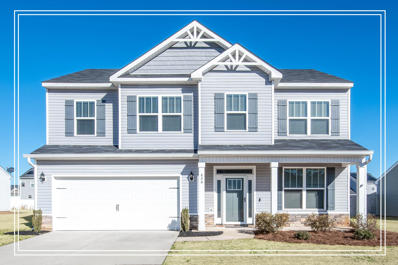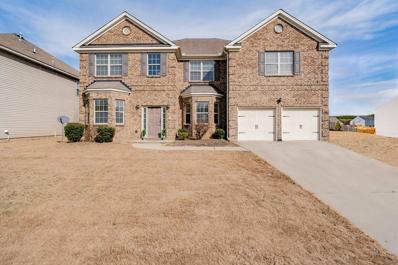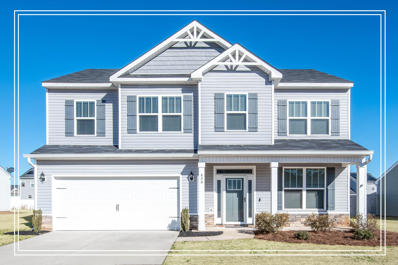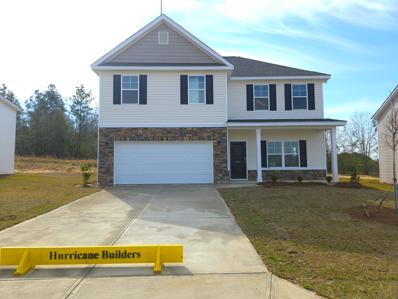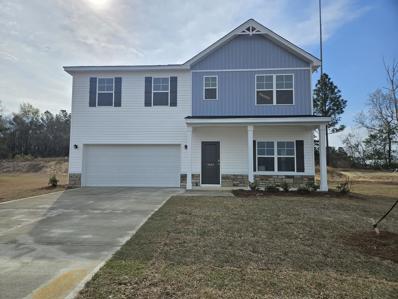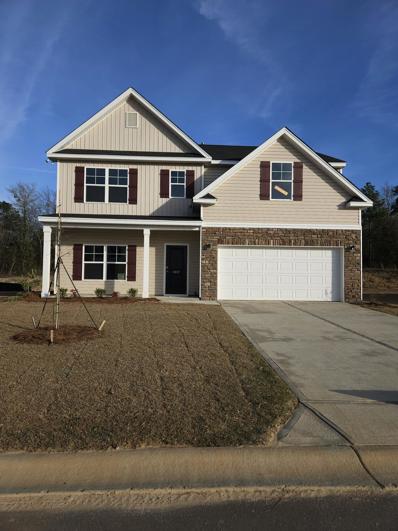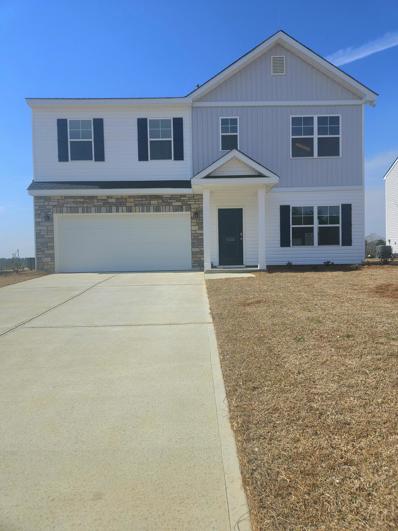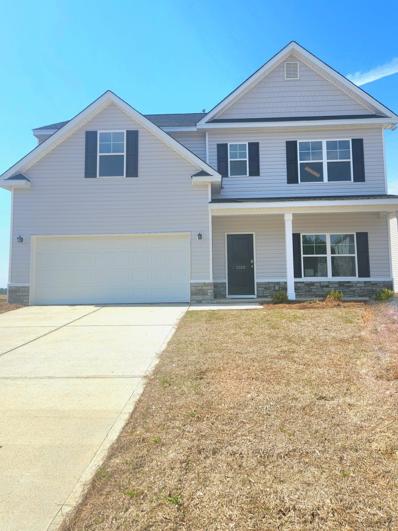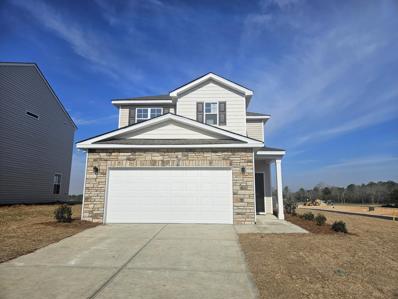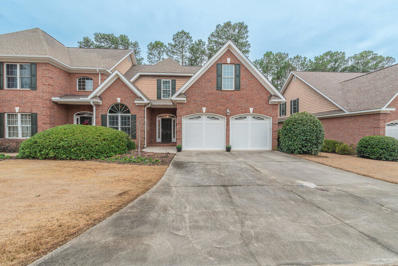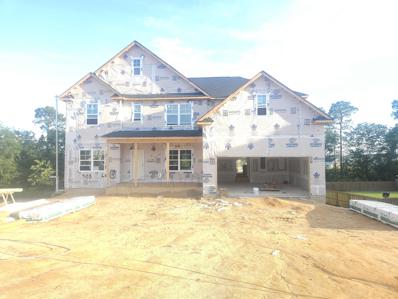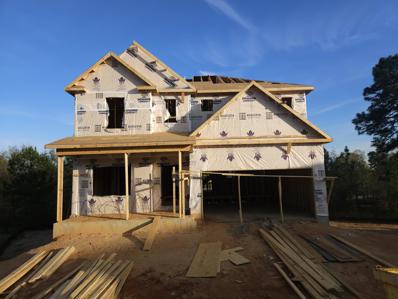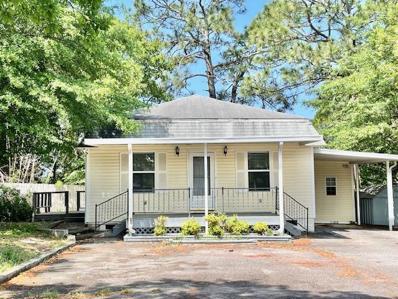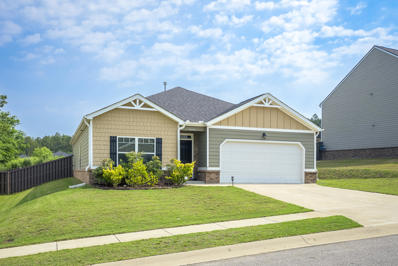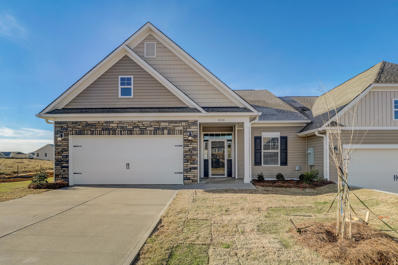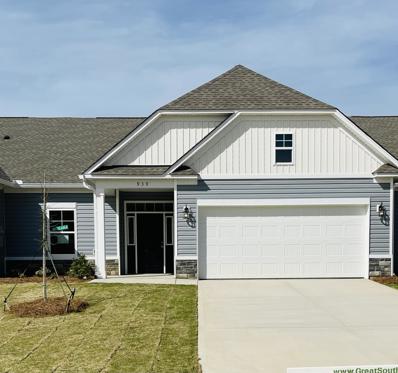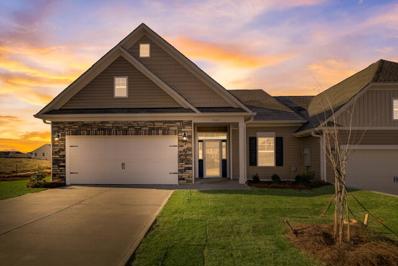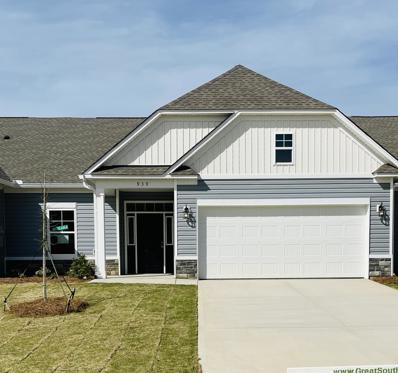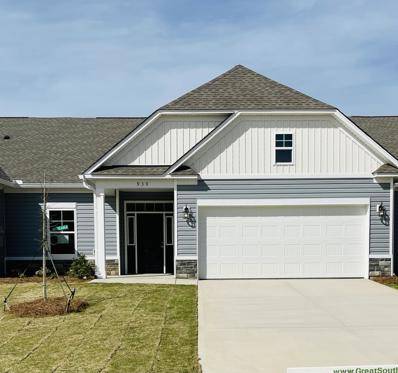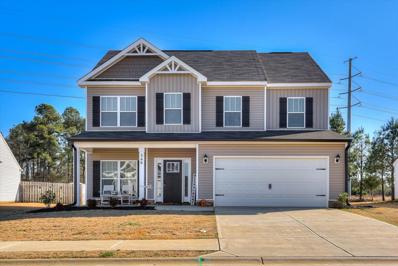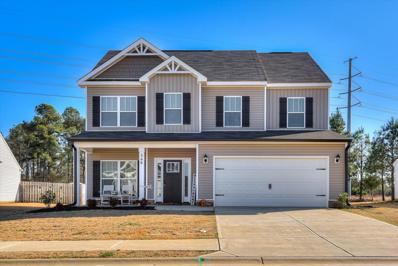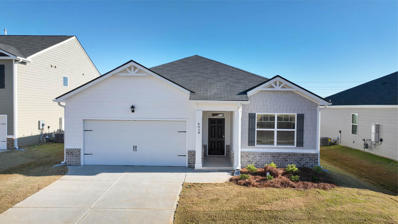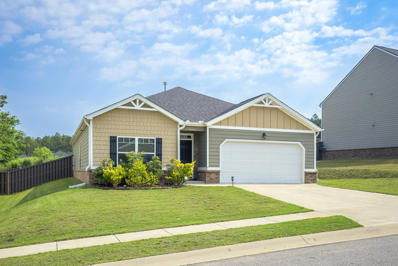Aiken SC Homes for Sale
$279,900
599 Burnaby Court Aiken, SC 29801
- Type:
- Single Family
- Sq.Ft.:
- 1,852
- Status:
- Active
- Beds:
- 3
- Lot size:
- 0.3 Acres
- Year built:
- 2020
- Baths:
- 2.00
- MLS#:
- 210340
- Subdivision:
- Trolley Run Vancouver Station
ADDITIONAL INFORMATION
Like new, easy maintenance home with open living in convenient Vancouver Station at Trolley Run boasts an extended backyard and woodland views! The attractive entry has handsome stacked stone at the foundation and a covered 'rocking chair' front porch. Step inside to find high ceilings, easy maintenance LVT flooring and one-level living with a bonus room above the attached garage. The open living/dining space has high ceilings, triple and double windows looking out to the sunny backyard. The kitchen features handsome cabinets, pantry, granite counters, Samsung stainless appliances & a central island with snack bar. You will love the expansive primary suite with tray ceilings, a large walk-in closet and bath with comfort height double vanity, garden tub and shower. The split floorplan offers two guest bedrooms with generous closet space. Guest bedrooms share an open vestibule off the center hall and a hall bath with tub/shower combination. Upstairs you will discover a spacious, flexible bonus room, ideal as a combination playroom, fitness/hobby room or home office. A separate laundry room is tucked privately off the center hall. Step outside to the backyard and enjoy the expanded patio for grilling & outdoor dining and the yard for play, gardening & taking in the sunshine! The backdrop of the woodlands offers the opportunity for wildlife watching & a peaceful ambience. This 2020 Stanley Martin Home was built for energy efficiency with Low-E Pella windows, upgraded insulation, advanced air & moisture sealing, 14 SEER HVAC, tankless water heater, radiant roof barrier sheathing & more. Trolley Run annual HOA dues take care of common area maintenance and walking trails under construction throughout the neighborhood. 599 Burnaby Court is conveniently located just minutes to USC-Aiken, Aiken Regional, Sam's Club, downtown Aiken and an easy drive to Aiken Tech, Bridgestone, North Augusta and downtown Augusta! Super opportunity for your next place to call home!
- Type:
- Single Family
- Sq.Ft.:
- 1,838
- Status:
- Active
- Beds:
- 2
- Lot size:
- 0.05 Acres
- Year built:
- 1985
- Baths:
- 2.00
- MLS#:
- 210335
- Subdivision:
- Houndslake Villas
ADDITIONAL INFORMATION
PRICE IMPROVEMENT! Looking for easy living in Houndslake Country Club? This 2 bed, 2 bath villa offers golf course views through expansive windows, which bring in the sun and highlight the hardwood floors throughout. Additionally, the two walls of windows in the recently added sunroom make it feel bright even on the gloomiest days! A roomy primary suite boasts two walk-in closets (one opens into the bathroom) and a walk-in shower. For guests, there is a second bedroom large enough for a kingsize bed and a tub/shower combo in the secondary bathroom. The eat in kitchen is efficiently arranged, with plenty of storage, including a built in desk - perfect for working at home! A large separate laundry room and pantry lead to the garage. Memberships at the Houndslake Golf and Country Club are available but not mandatory! Best of all, the yard maintenance is done by the HOA...what could be better?
- Type:
- Single Family
- Sq.Ft.:
- 2,294
- Status:
- Active
- Beds:
- 4
- Lot size:
- 0.13 Acres
- Year built:
- 2020
- Baths:
- 3.00
- MLS#:
- 210325
- Subdivision:
- Fox Haven
ADDITIONAL INFORMATION
Wonderful completely move in ready 4 bedroom 2.5 bath home with rocking chair front porch! Open floor plan & low maintenance LVP flooring! Kitchen with granite countertops, pantry, breakfast bar, range, built in microwave, dishwasher & refrigerator! Spacious light & cheery living room with ceiling fan that opens nicely to the dining room! French glass doors lead you into the office! Owners suite with ceiling fan, sitting room, bathroom with double sink granite, framed mirror, vanity, soaking tub, separate shower, walk in closet & water closet! Three additional good sized bedrooms with nearby bathroom with double sink granite vanity! Half bath for visitors! Laundry room! Patio overlooking privacy fenced backyard, swing stays! Two car garage! Added gutters! Great location with easy access to all downtown Aiken has to offer, shopping, restaurants & more!
$410,000
527 Telegraph Drive Aiken, SC 29801
- Type:
- Single Family
- Sq.Ft.:
- 4,300
- Status:
- Active
- Beds:
- 5
- Lot size:
- 0.16 Acres
- Year built:
- 2010
- Baths:
- 4.00
- MLS#:
- 210330
- Subdivision:
- Trolley Run Frisco Station
ADDITIONAL INFORMATION
Discover the epitome of luxury living in the sought-after Trolley Run Station with this former model home, the Edward floorplan by Crown Builders. This exquisite property spans 4,300 sq ft, featuring five bedrooms, four baths, and is set on a spacious corner lot. Key Highlights: Gourmet Kitchen: A culinary dream with a large island, granite countertops, and a walk-in pantry. Dual Fireplaces: Adding warmth and ambiance, located in the living area and the master suite. Luxury Primary Suite: A sanctuary with its own fireplace, sitting area, and a lavish bath. Modern Touches: New LVP flooring throughout enhances the elegant interior. Prime Location: Convenient access to I-20 and the best of Aiken, SC. 257 Telegraph Dr. offers a blend of comfort, style, and convenience, making it the perfect choice for those seeking a sophisticated lifestyle in a premier Aiken neighborhood.
$312,000
Carnation Pass Aiken, SC 29803
- Type:
- Single Family
- Sq.Ft.:
- 2,294
- Status:
- Active
- Beds:
- 4
- Lot size:
- 0.24 Acres
- Year built:
- 2020
- Baths:
- 3.00
- MLS#:
- 525423
ADDITIONAL INFORMATION
Wonderful completely move in ready 4 bedroom 2.5 bath home with rocking chair front porch! Open floor plan & low maintenance LVP flooring! Kitchen with granite countertops, pantry, breakfast bar, range, built in microwave, dishwasher & refrigerator! Spacious light & cheery living room with ceiling fan that opens nicely to the dining room! French glass doors lead you into the office! Owners suite with ceiling fan, sitting room, bathroom with double sink granite, framed mirror, vanity, soaking tub, separate shower, walk in closet & water closet! Three additional good sized bedrooms with nearby bathroom with double sink granite vanity! Half bath for visitors! Laundry room! Patio overlooking privacy fenced backyard, swing stays! Two car garage! Added gutters! Great location with easy access to all downtown Aiken has to offer, shopping, restaurants & more!
- Type:
- Single Family
- Sq.Ft.:
- 2,020
- Status:
- Active
- Beds:
- 3
- Lot size:
- 0.12 Acres
- Year built:
- 2023
- Baths:
- 3.00
- MLS#:
- 210291
- Subdivision:
- Portrait Hills
ADDITIONAL INFORMATION
Welcome to the epitome of luxury living at 5051 Needle Palm Road, nestled within Portrait Hills. Crafted by Hurricane Builders, The Adriana floor plan is exactly what you have been looking floor. Boasting 3 bedrooms and 2.5 bathrooms, this home is a testament to modern elegance. As you step inside, you'll be greeted by the seamless fusion of style and functionality. Adorned with granite countertops throughout, the kitchen is a chef's dream, offering a perfect blend of form and function. Embrace eco-conscious living with green energy-efficient features such as natural gas, insulated windows, and a tankless water heater, ensuring both sustainability and savings. The two-car garage provides ample space for parking and storage, while the laundry room and powder room downstairs add convenience to everyday life. Ascend the stairs to discover a sanctuary in the form of the expansive owner's suite. Pamper yourself in the lavish owner's bathroom, complete with his and hers sinks, a rejuvenating standing shower, a luxurious garden tub, and a private water closet. A spacious walk-in closet offers ample storage for your wardrobe essentials. Two additional bedrooms upstairs offer comfort and privacy for family members or guests, while the additional bathroom ensures convenience for everyone. Luxury vinyl plank flooring throughout adds a touch of elegance, while the back patio beckons you to unwind and savor the tranquility of outdoor living. Indulge in the lifestyle you deserve at 5051 Needle Palm Road—a sanctuary where luxury meets functionality and every detail is meticulously curated for your utmost comfort. Plus, enjoy peace of mind with a 10-year structural warranty and a 2-year plumbing, HVAC, and electrical warranty provided by QBW. Connectivity is no issue with the Hurricane Builders' Vortex system offering you dual wi-fi access points and many other smart home features. Don't miss your opportunity to experience the pinnacle of refined living in Portrait Hills. Photos reflect floor plan, selections and finishes may vary, please contact agent for questions.
- Type:
- Single Family
- Sq.Ft.:
- 2,273
- Status:
- Active
- Beds:
- 5
- Lot size:
- 0.17 Acres
- Year built:
- 2023
- Baths:
- 3.00
- MLS#:
- 210288
- Subdivision:
- Portrait Hills
ADDITIONAL INFORMATION
Welcome to 5043Needle Palm Road, an exquisite masterpiece crafted by Hurricane Builders, nestled in the prestigious Portrait Hills subdivision of Aiken. Boasting 5 bedrooms and 3 bathrooms, this modern marvel is a testament to luxury living. Step inside to discover a culinary haven in the form of a gourmet kitchen, adorned with opulent granite countertops and gleaming stainless steel appliances, including a gas range. The open floor plan effortlessly flows from the kitchen to the living areas, creating an ideal space for entertaining guests or enjoying quiet family evenings. Convenience meets elegance with a main-level bedroom and full bathroom, providing flexibility and comfort for guests or multi-generational living. Ascend the stairs to find the palatial owner's suite, featuring a generous walk-in closet and a spa-like en-suite bathroom. Indulge in luxury with his and hers sinks, granite countertops, a soothing garden tub, a separate water closet, and a luxurious standing shower. Three additional well-appointed bedrooms upstairs offer ample space and comfort for family members or guests. The home also features a spacious two-car garage, ensuring plenty of room for parking and storage. Built to be energy efficient with natural gas, tankless water heater and insulated windows. Experience unparalleled connectivity with the innovative Hurricane Vortex system, complete with dual WiFi access points. Rest easy knowing that your home is backed by a 10-year structural warranty and a 2-year warranty covering electrical, plumbing, and HVAC systems, courtesy of QBW. As a bonus, homebuyers will receive a comprehensive homeowner's orientation prior to closing, ensuring a smooth transition into their new abode. Additionally, a 10-month follow-up warranty inspection ensures continued peace of mind and satisfaction. Indulge in the epitome of modern luxury living at 5043 Needle Palm Road, The Murray floor plan—a home where sophistication meets comfort, and every detail exudes elegance. Schedule your private tour today and experience the epitome of refined living in Aiken's most coveted neighborhood. Take a virtual tour of the Murray floor plan!
- Type:
- Single Family
- Sq.Ft.:
- 2,433
- Status:
- Active
- Beds:
- 5
- Lot size:
- 0.35 Acres
- Year built:
- 2023
- Baths:
- 3.00
- MLS#:
- 210286
- Subdivision:
- Portrait Hills
ADDITIONAL INFORMATION
Welcome to 5037 Needle Palm Road, an exquisite masterpiece crafted by Hurricane Builders, nestled in the prestigious Portrait Hills subdivision of Aiken. Boasting 5 bedrooms and 3 bathrooms, this modern marvel is a testament to luxury living. Step inside to discover a culinary haven in the form of a gourmet kitchen, adorned with opulent granite countertops and gleaming stainless steel appliances, including a gas range. The open floor plan effortlessly flows from the kitchen to the living areas, creating an ideal space for entertaining guests or enjoying quiet family evenings. Convenience meets elegance with a main-level bedroom and full bathroom, providing flexibility and comfort for guests or multi-generational living. Ascend the stairs to find the palatial owner's suite, featuring a generous walk-in closet and a spa-like en-suite bathroom. Indulge in luxury with his and hers sinks, granite countertops, a soothing garden tub, a separate water closet, and a luxurious standing shower. Three additional well-appointed bedrooms upstairs offer ample space and comfort for family members or guests. The home also features a spacious two-car garage, ensuring plenty of room for parking and storage. At 2,433 square feet, this home does not lack for storage. Experience unparalleled connectivity with the innovative Hurricane Vortex system, complete with dual WiFi access points. Rest easy knowing that your home is backed by a 10-year structural warranty and a 2-year warranty covering electrical, plumbing, and HVAC systems, courtesy of QBW. As a bonus, homebuyers will receive a comprehensive homeowner's orientation prior to closing, ensuring a smooth transition into their new abode. Additionally, a 10-month follow-up warranty inspection ensures continued peace of mind and satisfaction. Indulge in the epitome of modern luxury living at 5037 Needle Palm Road, The Keowee floor plan—a home where sophistication meets comfort, and every detail exudes elegance. Schedule your private tour today and experience the epitome of refined living. Take a virtual walk through of the Keowee floor plan!
- Type:
- Single Family
- Sq.Ft.:
- 2,273
- Status:
- Active
- Beds:
- 5
- Lot size:
- 0.19 Acres
- Year built:
- 2023
- Baths:
- 3.00
- MLS#:
- 210284
- Subdivision:
- Portrait Hills
ADDITIONAL INFORMATION
Welcome to 5030 Needle Palm Road, an exquisite masterpiece crafted by Hurricane Builders, nestled in the prestigious Portrait Hills subdivision of Aiken. Boasting 5 bedrooms and 3 bathrooms, this modern marvel is a testament to luxury living. Step inside to discover a culinary haven in the form of a gourmet kitchen, adorned with opulent granite countertops and gleaming stainless steel appliances, including a gas range. The open floor plan effortlessly flows from the kitchen to the living areas, creating an ideal space for entertaining guests or enjoying quiet family evenings. Convenience meets elegance with a main-level bedroom and full bathroom, providing flexibility and comfort for guests or multi-generational living. Ascend the stairs to find the palatial owner's suite, featuring a generous walk-in closet and a spa-like en-suite bathroom. Indulge in luxury with his and hers sinks, granite countertops, a soothing garden tub, a separate water closet, and a luxurious standing shower. Three additional well-appointed bedrooms upstairs offer ample space and comfort for family members or guests. The home also features a spacious two-car garage, ensuring plenty of room for parking and storage. Experience unparalleled connectivity with the innovative Hurricane Vortex system, complete with dual WiFi access points. Rest easy knowing that your home is backed by a 10-year structural warranty and a 2-year warranty covering electrical, plumbing, and HVAC systems, courtesy of QBW. As a bonus, homebuyers will receive a comprehensive homeowner's orientation prior to closing, ensuring a smooth transition into their new abode. Additionally, a 10-month follow-up warranty inspection ensures continued peace of mind and satisfaction. Indulge in the epitome of modern luxury living at 5030 Needle Palm Road, The Murray floor plan—a home where sophistication meets comfort, and every detail exudes elegance. Schedule your private tour today and experience the epitome of refined living. Take a virtual tour of the Murray floor plan!
- Type:
- Single Family
- Sq.Ft.:
- 2,433
- Status:
- Active
- Beds:
- 5
- Lot size:
- 0.19 Acres
- Year built:
- 2023
- Baths:
- 3.00
- MLS#:
- 210282
- Subdivision:
- Portrait Hills
ADDITIONAL INFORMATION
Welcome to 5020 Needle Palm Rd NW in the coveted neighborhood of Portrait Hills! This stunning residence boasts 5 bedrooms, 3 bathrooms, and a thoughtful open floor plan designed to embrace modern living. Step inside to discover a harmonious blend of elegance and functionality. The heart of the home lies in its updated kitchen, adorned with sleek granite countertops and equipped with state-of-the-art appliances, perfect for culinary enthusiasts and entertainers alike. Natural light floods the spacious living areas, creating an inviting ambiance for gatherings with friends and family. Whether you're hosting a cozy movie night or a lavish dinner party, this home offers the ideal backdrop for every occasion. Experience the convenience of energy-efficient features throughout, including natural gas amenities that enhance both comfort and sustainability. Retreat to the tranquil master suite, complete with a luxurious en-suite bathroom and ample closet space, providing a serene sanctuary to unwind after a long day. Conveniently located in Portrait Hills, this residence offers easy access to top-rated schools, shopping, dining, and recreational amenities. Don't miss the opportunity to make this exquisite property your own. Schedule your showing today and discover the epitome of elegant living at 5020 Needle Palm Rd NW. Home is 95% completed, pictures updated as of 2/1/2024.
- Type:
- Single Family
- Sq.Ft.:
- 1,961
- Status:
- Active
- Beds:
- 4
- Lot size:
- 0.19 Acres
- Year built:
- 2023
- Baths:
- 3.00
- MLS#:
- 210281
- Subdivision:
- Portrait Hills
ADDITIONAL INFORMATION
Welcome to your new oasis at 5010 Needle Palm Road NW! Nestled in an Aiken Gem, Portrait Hills, this Hurricane Builders home boasts 4 bedrooms and 2.5 baths. As you step inside, you'll be greeted by a spacious layout designed for modern living. The heart of the home features a large master suite downstairs, complete with a luxurious garden bath tub and a convenient standing shower, creating a tranquil retreat after a long day. Entertaining is a breeze with the open-concept living area, seamlessly flowing into the well-appointed kitchen, where culinary adventures await. Granite countertops complement the space, adding both style and functionality, while natural gas appliances offer energy efficiency and convenience. Upstairs, you'll find three additional bedrooms, providing plenty of space for family members or guests to unwind and recharge. Whether it's a cozy night in or a lively gathering, this home offers versatility to suit your lifestyle. With a 2-car garage providing convenient parking and storage space, along with a location that combines privacy and convenience, this home truly has it all. Plus, rest assured knowing that your purchase includes a thorough top-of-the-line warranty, providing peace of mind for years to come. Current estimated date of construction is mid March. Pictures are current as of 2/02/2024. Photo 5 through 13 are digital renderings of floor plan fully staged. Some features may not reflect this completed model.
- Type:
- Townhouse
- Sq.Ft.:
- 2,608
- Status:
- Active
- Beds:
- 3
- Lot size:
- 0.07 Acres
- Year built:
- 2004
- Baths:
- 3.00
- MLS#:
- 210279
- Subdivision:
- The Village At Houndslake
ADDITIONAL INFORMATION
Elegance and convenience in The Village@ Houndslake. Well maintained brick town home offers an easy lifestyle and is nestled in desirable neighborhood located on the south side of Aiken. This wonderful 3 bedroom 2.5 bath home offers quality construction and great floor plan! Custom chef kitchen with built-in high-end appliances, granite counter tops, snack bar and pantry. Wonderful space to enjoy your quiet morning coffee to hosting gourmet meals and special occasions. The spacious open living room with vaulted ceiling, gas fireplace and luxury vinyl plank flooring. Great space for everyday family living. Main level owner's suite boasts tray ceiling. walk-in closet, and private bath with soaking tub, custom tiled shower, dual vanities and easy access to laundry room. Upstairs, you will find 2 additional bedrooms spacious guest bathroom & 21x10 bonus room. The large patio looks over a wooded green space, with retractable awning great space for outdoor entertaining. Attached a double car garage. This home has two newer HVAC units.. Some light fixtures will not convey and will be replaced prior to closing,
- Type:
- Single Family
- Sq.Ft.:
- 3,374
- Status:
- Active
- Beds:
- 6
- Lot size:
- 0.41 Acres
- Year built:
- 2024
- Baths:
- 5.00
- MLS#:
- 210257
- Subdivision:
- Trolley Run Tarton Station
ADDITIONAL INFORMATION
Welcome to your luxurious retreat in the highly coveted Tarton Station at Trolley Run Station! This stunning residence offers unparalleled elegance and comfort with its spacious layout and top-of-the-line amenities. Step into luxury as you enter this 6-bedroom, 5-bathroom masterpiece. Entertain guests in style in the formal dining room, relax in the inviting family room, or unwind in the spacious living room. The gourmet kitchen is a chef's dream, boasting state-of-the-art appliances and ample counter space. Downstairs, basement provides additional living space with a bedroom, storage and utility room, recreation room, and bathroom, offering endless possibilities for entertainment and relaxation. Retreat to the upper level where all bedrooms are generously sized with large closets. The owner's suite is a true sanctuary, featuring a giant walk-in closet and a luxurious bathroom complete with a freestanding shower and garden tub, perfect for unwinding after a long day. Crafted by Hurricane Builders, this home is equipped with smart home features, including the Hurricane Vortex system with dual access points for WiFi, ensuring seamless connectivity throughout. Convenience meets luxury with a two-car garage for parking and tool storage and a covered 12x12 deck accessible from the back door, ideal for outdoor gatherings or simply enjoying the serene surroundings.
- Type:
- Single Family
- Sq.Ft.:
- 2,884
- Status:
- Active
- Beds:
- 5
- Lot size:
- 0.39 Acres
- Year built:
- 2024
- Baths:
- 5.00
- MLS#:
- 210254
- Subdivision:
- Trolley Run Tarton Station
ADDITIONAL INFORMATION
Welcome to 7097 Wethersfield Drive, an exquisite oasis of luxury living in Aiken! This opulent residence spans over 4,000 square feet, boasting 5 bedrooms and 4.5 bathrooms, ensuring ample space for relaxation and entertainment. As you step inside, you are greeted by a grand foyer leading to a versatile study/flex room, ideal for your personalized retreat or home office. The journey continues into a lavish dining area, perfect for hosting elegant dinner parties and gatherings. The heart of the home unveils an open floor plan, seamlessly integrating the family room and a chef's dream kitchen. Adorned with pristine granite countertops and state-of-the-art appliances, culinary enthusiasts will delight in crafting culinary masterpieces while relishing in the sheer elegance of their surroundings. Ascend to the upper level to discover the lavish owner's suite, offering a spacious sanctuary complete with a luxurious owner's bathroom and a capacious walk-in closet, providing the ultimate in comfort and convenience. Three additional bedrooms and two baths ensure that every family member or guest enjoys their own private retreat. A sprawling loft area upstairs offers endless possibilities for recreation and relaxation, providing an additional space for entertainment or leisure. Downstairs, a basement area beckons with an additional bedroom and bathroom, a convenient kitchenette, and a sprawling recreation area, promising endless hours of enjoyment and entertainment. Step outside to the 12x12 covered deck, where you can bask in the serene ambiance of your private backyard oasis, perfect for alfresco dining or simply unwinding amidst nature's beauty. This luxurious abode is completed with the Hurricane Builders vortex system, featuring dual wifi access points for all your smart home needs, ensuring unparalleled connectivity and convenience. Experience the epitome of luxury living at 7097 Wethersfield Drive, where spaciousness meets sophistication, and every indulgence awaits. Schedule your private tour today and elevate your lifestyle to extraordinary heights!
$146,900
215 Lindsey Drive Aiken, SC 29801
- Type:
- Single Family
- Sq.Ft.:
- 884
- Status:
- Active
- Beds:
- 2
- Lot size:
- 0.25 Acres
- Year built:
- 1997
- Baths:
- 2.00
- MLS#:
- 210249
- Subdivision:
- Gregg Forest
ADDITIONAL INFORMATION
Cute as a button! Very Close to USC Aiken and Aiken Regional Hospital & medical centers! Quick and easy access to North Augusta, Augusta, or downtown Aiken. This home has been well taken care of. Large covered porch welcomes you home. The side deck is perfect for your morning coffee or an evening iced tea. New LVT flooring throughout and fresh paint with 2 bedrooms and 1 1/2 baths. There is an extra room with its own private entrance that is perfect for an office, playroom, or teens getaway. All appliances and stackable washer/dryer remain. The workshop has electricity and water/sink for all your projects. The front yard is spacious with plenty of parking for your guests or your RV. This home is being sold as-is.
$325,000
Address not provided Aiken, SC 29801
- Type:
- Single Family
- Sq.Ft.:
- 1,894
- Status:
- Active
- Beds:
- 4
- Lot size:
- 0.22 Acres
- Year built:
- 2019
- Baths:
- 2.00
- MLS#:
- 24003143
ADDITIONAL INFORMATION
If you are looking for a ready-to-go, one-level home with an open, flexible floor plan? Look no further than 3061 White Gate Loop in Hitchcock Crossing, conveniently located just minutes to downtown Aiken, Hitchcock Woods, USC-Aiken, Aiken Regional Medical Center, right next to Sam's Club, and an easy drive to downtown Augusta! Step inside this 4 bedroom, 2 bath home to find a welcoming, wide entry hall that leads to a wide open living, dining and kitchen ''Great'' room with windows looking out to the large fenced backyard beyond. The kitchen has handsome cabinets, granite counters, a central island, walk-in pantry and stainless appliances, including a gas range, and the living space is anchored by an inviting gas fireplace. You will love the easy maintenance LVT flooring, high ceilin
$259,900
Manitou Circle Aiken, SC 29801
- Type:
- Townhouse
- Sq.Ft.:
- 1,551
- Status:
- Active
- Beds:
- 3
- Lot size:
- 0.11 Acres
- Year built:
- 2024
- Baths:
- 3.00
- MLS#:
- 525180
ADDITIONAL INFORMATION
Ask us how we can SAVE you up to $400 with our preferred lender!!! Home can qualify for up to $15,000 in closing costs/prepaids or rate buy down using builders preferred lender *** Providence Station Townhomes At Trolley Run move-in ready low maintenance Victoria A home plan This spacious, applause winning, masterfully designed, 3 bedroom, 3 full bath townhome offers over 1500 heated square feet of generous living space and stylish finishes. After a long day come home to beautiful towering 15 foot great room ceilings. Enjoy a perfect open setting for relaxing and entertaining. Luxury hard surface countertops are included in the kitchen and bathrooms, which continue to unveil luxury modern stylish finishes throughout the home. Enjoy the perfect place to relax and watch the sunset under a private covered recessed rear patio. The Victoria home plan includes a generous owners suite with a walk-in closet. This home has stainless steel appliances which includes a microwave, dishwasher, and range. The home has zero entry thresholds and wheelchair accessible entryways throughout. The community has walking trails and alluring natural landscape views. In The Providence Station Townhomes At Trolley Run, just minutes from downtown Aiken, you can easily indulge in upscale downtown Aiken restaurants, entertainment, shopping, and every splendid thing that Aiken has to offer. Providence Station Townhomes At Trolley Run is the BEST of Aiken County. ***Qualifies for 100% Financing***USDA Eligible***Pool and Cabana coming soon!!!-Used stock photos of home
$259,900
Manitou Circle Aiken, SC 29801
- Type:
- Townhouse
- Sq.Ft.:
- 1,551
- Status:
- Active
- Beds:
- 3
- Lot size:
- 0.11 Acres
- Year built:
- 2024
- Baths:
- 3.00
- MLS#:
- 525179
ADDITIONAL INFORMATION
Ask us how we can SAVE you up to $400 with our preferred lender!!! Home can qualify for up to $15,000 in closing costs/prepaids or rate buy down using builders preferred lender *** Providence Station Townhomes At Trolley Run move-in ready low maintenance Victoria B home plan This spacious, applause winning, masterfully designed, 3 bedroom, 3 full bath townhome offers over 1500 heated square feet of generous living space and stylish finishes. After a long day, come home to beautiful towering 15 foot great room ceilings. Enjoy a perfect open setting for relaxing and entertaining. Luxury hard surface countertops are included in the kitchen and bathrooms, which continue to unveil luxury modern stylish finishes throughout the home. Enjoy the perfect place to relax and watch the sunset under a private covered recessed rear patio. The Victoria home plan includes a generous owners suite with a walk-in closet. This home has stainless steel appliances which includes a microwave, dishwasher, and range. The home has zero entry thresholds and wheelchair accessible entryways throughout. The community has walking trails and alluring natural landscape views. In The Providence Station Townhomes At Trolley Run, just minutes from downtown Aiken, you can easily indulge in upscale downtown Aiken restaurants, entertainment, shopping, and every splendid thing that Aiken has to offer. Providence Station Townhomes At Trolley Run is the BEST of Aiken County. ***Qualifies for 100% Financing***USDA Eligible***Pool and Cabana coming soon!!!-Used stock photos of home
$259,900
Manitou Circle Aiken, SC 29801
- Type:
- Townhouse
- Sq.Ft.:
- 1,551
- Status:
- Active
- Beds:
- 3
- Lot size:
- 0.17 Acres
- Year built:
- 2024
- Baths:
- 3.00
- MLS#:
- 525178
ADDITIONAL INFORMATION
Ask us how we can SAVE you up to $400 with our preferred lender!!! Home can qualify for up to $15,000 in closing costs/prepaids or rate buy down using builders preferred lender *** Providence Station Townhomes At Trolley Run move-in ready low maintenance Victoria A home plan This spacious, applause winning, masterfully designed, 3 bedroom, 3 full bath townhome offers over 1500 heated square feet of generous living space and stylish finishes. After a long day, come home to beautiful towering 15 foot great room ceilings. Enjoy a perfect open setting for relaxing and entertaining. Luxury hard surface countertops are included in the kitchen and bathrooms, which continue to unveil luxury modern stylish finishes throughout the home. Enjoy the perfect place to relax and watch the sunset under a private covered recessed rear patio. The Victoria home plan includes a generous owners suite with a walk-in closet. This home has stainless steel appliances which includes a microwave, dishwasher, and range. The home has zero entry thresholds and wheelchair accessible entryways throughout. The community has walking trails and alluring natural landscape views. In The Providence Station Townhomes At Trolley Run, just minutes from downtown Aiken, you can easily indulge in upscale downtown Aiken restaurants, entertainment, shopping, and every splendid thing that Aiken has to offer. Providence Station Townhomes At Trolley Run is the BEST of Aiken County. ***Qualifies for 100% Financing***USDA Eligible***Pool and Cabana coming soon!!!-Used stock photos of home
$239,900
Manitou Circle Aiken, SC 29801
- Type:
- Townhouse
- Sq.Ft.:
- 1,551
- Status:
- Active
- Beds:
- 3
- Lot size:
- 0.1 Acres
- Year built:
- 2024
- Baths:
- 3.00
- MLS#:
- 525176
ADDITIONAL INFORMATION
Ask us how we can SAVE you up to $400 with our preferred lender!!! This home can qualify for a 3.99% fixed rate and up to $5000 closing costs, with preferred lender. Converts to fixed rate of 4.99% after year 1. Must close within 40 days Providence Station Townhomes At Trolley Run move-in ready low maintenance Victoria B home plan This spacious, applause winning, masterfully designed, 3 bedroom, 3 full bath townhome offers over 1500 heated square feet of generous living space and stylish finishes. After a long day, come home to beautiful towering 15 foot great room ceilings. Enjoy a perfect open setting for relaxing and entertaining. Luxury hard surface countertops are included in the kitchen and bathrooms, which continue to unveil luxury modern stylish finishes throughout the home. Enjoy the perfect place to relax and watch the sunset under a private covered recessed rear patio. The Victoria home plan includes a generous owners suite with a walk-in closet. This home has stainless steel appliances which includes a microwave, dishwasher, and range. The home has zero entry thresholds and wheelchair accessible entryways throughout. The community has walking trails and alluring natural landscape views. In The Providence Station Townhomes At Trolley Run, just minutes from downtown Aiken, you can easily indulge in upscale downtown Aiken restaurants, entertainment, shopping, and every splendid thing that Aiken has to offer. Providence Station Townhomes At Trolley Run is the BEST of Aiken County. ***Qualifies for 100% Financing***USDA Eligible***Pool and Cabana coming soon!!! Used stock photos
$239,900
Manitou Circle Aiken, SC 29801
- Type:
- Townhouse
- Sq.Ft.:
- 1,551
- Status:
- Active
- Beds:
- 3
- Lot size:
- 0.1 Acres
- Year built:
- 2024
- Baths:
- 3.00
- MLS#:
- 525174
ADDITIONAL INFORMATION
Ask us how we can SAVE you up to $400 with our preferred lender!!! This home can qualify for a 3.99% fixed rate and up to $5000 closing costs, with preferred lender. Converts to fixed rate of 4.99% after year 1. Must close within 40 days Providence Station Townhomes At Trolley Run move-in ready low maintenance Victoria B home plan This spacious, applause winning, masterfully designed, 3 bedroom, 3 full bath townhome offers over 1500 heated square feet of generous living space and stylish finishes. After a long day, come home to beautiful towering 15 foot great room ceilings. Enjoy a perfect open setting for relaxing and entertaining. Luxury hard surface countertops are included in the kitchen and bathrooms, which continue to unveil luxury modern stylish finishes throughout the home. Enjoy the perfect place to relax and watch the sunset under a private covered recessed rear patio. The Victoria home plan includes a generous owners suite with a walk-in closet. This home has stainless steel appliances which includes a microwave, dishwasher, and range. The home has zero entry thresholds and wheelchair accessible entryways throughout. The community has walking trails and alluring natural landscape views. In The Providence Station Townhomes At Trolley Run, just minutes from downtown Aiken, you can easily indulge in upscale downtown Aiken restaurants, entertainment, shopping, and every splendid thing that Aiken has to offer. Providence Station Townhomes At Trolley Run is the BEST of Aiken County. ***Qualifies for 100% Financing***USDA Eligible***Pool and Cabana coming soon!!! Used stock photos
$314,900
348 Fox Haven Drive Aiken, SC 29803
- Type:
- Single Family
- Sq.Ft.:
- 2,148
- Status:
- Active
- Beds:
- 4
- Lot size:
- 0.23 Acres
- Year built:
- 2022
- Baths:
- 3.00
- MLS#:
- 210205
- Subdivision:
- Deodar Plantation
ADDITIONAL INFORMATION
Experience the warm and welcoming feeling of home as you walk through the door of this well-maintained home. This 4-bedroom 2.5 bath home features a multifunctional layout with a flex room that can serve as an office, playroom or 5th bedroom, if needed. Upstairs you'll find a spacious loft with barn door and LVP flooring, making it the perfect space for the kids to play. On the main floor, the family room offers lots of natural light and flows into the dining and kitchen area. The kitchen offers granite countertops, stainless steel appliances, and plenty of cabinet and pantry space for additional storage. There is also a half bath and walk in laundry room to finish out the main floor. Upstairs you'll find the spacious owner's suite with ensuite that boasts double vanities with granite countertops, soaker tub, walk in shower with framed glass door, and a large walk-in closet. There are also three additional good-sized bedrooms and a full bath featuring double vanities and granite counters. Outdoors you'll find an oversized backyard that overlooks the common space for added privacy. Relax or entertain on the back patio, the perfect setting to enjoy the tranquility of your surroundings. Additional features include a spacious 2 car garage, covered front porch with front gutters, 2'' white faux wood blinds, and all bedrooms have ceiling fans. Located on the popular South Side of Aiken and conveniently located near Aiken's downtown shops, & restaurants. Within a 20-25 minute drive to SRS and Augusta, GA. Don't miss seeing what this home has to offer.
$314,900
Fox Haven Drive Aiken, SC 29803
- Type:
- Single Family
- Sq.Ft.:
- 2,148
- Status:
- Active
- Beds:
- 4
- Lot size:
- 0.23 Acres
- Year built:
- 2022
- Baths:
- 3.00
- MLS#:
- 525147
ADDITIONAL INFORMATION
Experience the warm and welcoming feeling of home as you walk through the door of this well-maintained home. This 4-bedroom 2.5 bath home features a multifunctional layout with a flex room that can serve as an office, playroom or 5th bedroom, if needed. Upstairs you'll find a spacious loft with barn door and LVP flooring, making it the perfect space for the kids to play. On the main floor, the family room offers lots of natural light and flows into the dining and kitchen area. The kitchen offers granite countertops, stainless steel appliances, and plenty of cabinet and pantry space for additional storage. There is also a half bath and walk in laundry room to finish out the main floor. Upstairs you'll find the spacious owner's suite with ensuite that boasts double vanities with granite countertops, soaker tub, walk in shower with framed glass door, and a large walk-in closet. There are also three additional good-sized bedrooms and a full bath featuring double vanities and granite counters. Outdoors you'll find an oversized backyard that overlooks the common space for added privacy. Relax or entertain on the back patio, the perfect setting to enjoy the tranquility of your surroundings. Additional features include a spacious 2 car garage, covered front porch with front gutters, 2'' white faux wood blinds, and all bedrooms have ceiling fans. Located on the popular South Side of Aiken and conveniently located near Aiken's downtown shops, & restaurants. Within a 20-25 minute drive to SRS and Augusta, GA. Don't miss seeing what this home has to offer.
$275,100
Sorensten Drive Aiken, SC 29803
- Type:
- Single Family
- Sq.Ft.:
- 1,714
- Status:
- Active
- Beds:
- 3
- Lot size:
- 0.17 Acres
- Year built:
- 2024
- Baths:
- 2.00
- MLS#:
- 525131
ADDITIONAL INFORMATION
Step into a realm of open-concept elegance with this mesmerizing ranch-style haven. Imagine the laughter and aromas that fill the air as you gather around the chef-inspired kitchen, seamlessly blending into a cozy family room and a laid-back dining space—where cherished memories with friends and family come to life. Retreat to your personal sanctuary, a luxurious bedroom suite offering a spa-like bath, promising relaxation and tranquility. The generous secondary bedrooms bask in natural light, revealing abundant storage options, making every inch of this abode a delight. And the best part? Home Is Connected.® No matter where life takes you, your connection to the heart of your home remains unbroken. Your new haven comes equipped with a trailblazing suite of smart home products, an industry standard that ensures your bonds with loved ones and cherished spaces are always just a tap away.
- Type:
- Single Family
- Sq.Ft.:
- 1,894
- Status:
- Active
- Beds:
- 4
- Lot size:
- 0.22 Acres
- Year built:
- 2019
- Baths:
- 2.00
- MLS#:
- 210197
- Subdivision:
- Hitchcock Crossing
ADDITIONAL INFORMATION
Are you looking for a ready-to-go, one-level home with an open, flexible floor plan? Look no further than 3061 White Gate Loop in Hitchcock Crossing, conveniently located just minutes to downtown Aiken, Hitchcock Woods, USC-Aiken, Aiken Regional Medical Center, right next to Sam's Club, and an easy drive to downtown Augusta! Step inside this 4 bedroom, 2 bath home to find a welcoming, wide entry hall that leads to a wide open living, dining and kitchen ''Great'' room with windows looking out to the large fenced backyard beyond. The kitchen has handsome cabinets, granite counters, a central island, walk-in pantry and stainless appliances, including a gas range, and the living space is anchored by an inviting gas fireplace. You will love the easy maintenance LVT flooring, high ceilings, updated lighting and designer ceiling fans found throughout this home. The primary suite is its own oasis with a spacious bedroom with tray ceiling, a large bath with separate WC, tub, shower and double vanity as well as a generous walk-in closet. Three guest bedrooms found off the central front hall share a hall bath and can flex as office, television/media or craft rooms, to your needs. The attached 2-car garage has just one step to get inside making it that much easier to bring in groceries and school backpacks. You will find the separate laundry room has both washer and dryer that stay with the home. Step outside to the back patio and fully privacy fenced yard with plenty of room for play, pets, lounging and gardening. Side gates make for easy access for lawn care beyond the rear fencing is a large natural green space creating an airy feel to the neighborhood. Functional details include: hardiplank exterior, gutters, irrigation & security systems. Hitchcock Crossing is a quiet, friendly neighborhood, featuring single family homes with wonderful views, rolling hills and sidewalks and wooded common areas. HOA dues are $450 per year to cover common area maintenance. Don't miss this like-new, turnkey home! Call to schedule your confirmed appointment today!

The data relating to real estate for sale on this web-site comes in part from the Internet Data Exchange Program of the Aiken Board of Realtors. The Aiken Board of Realtors deems information reliable but not guaranteed. Copyright 2024 Aiken Board of REALTORS. All rights reserved.

The data relating to real estate for sale on this web site comes in part from the Broker Reciprocity Program of G.A.A.R. - MLS . Real estate listings held by brokerage firms other than Xome are marked with the Broker Reciprocity logo and detailed information about them includes the name of the listing brokers. Copyright 2024 Greater Augusta Association of Realtors MLS. All rights reserved.

Information being provided is for consumers' personal, non-commercial use and may not be used for any purpose other than to identify prospective properties consumers may be interested in purchasing. Copyright 2024 Charleston Trident Multiple Listing Service, Inc. All rights reserved.
Aiken Real Estate
The median home value in Aiken, SC is $298,950. This is higher than the county median home value of $118,700. The national median home value is $219,700. The average price of homes sold in Aiken, SC is $298,950. Approximately 58.38% of Aiken homes are owned, compared to 30.56% rented, while 11.06% are vacant. Aiken real estate listings include condos, townhomes, and single family homes for sale. Commercial properties are also available. If you see a property you’re interested in, contact a Aiken real estate agent to arrange a tour today!
Aiken, South Carolina has a population of 30,277. Aiken is less family-centric than the surrounding county with 18.48% of the households containing married families with children. The county average for households married with children is 25.81%.
The median household income in Aiken, South Carolina is $53,433. The median household income for the surrounding county is $47,713 compared to the national median of $57,652. The median age of people living in Aiken is 46.7 years.
Aiken Weather
The average high temperature in July is 92.3 degrees, with an average low temperature in January of 32.7 degrees. The average rainfall is approximately 46.6 inches per year, with 0.5 inches of snow per year.
