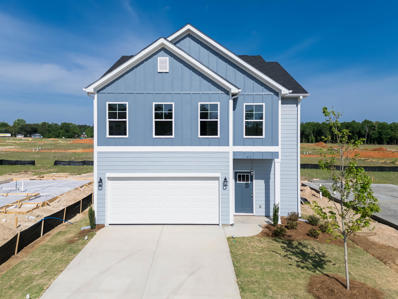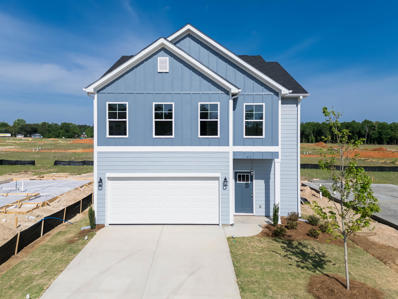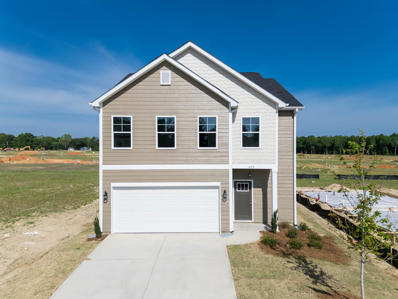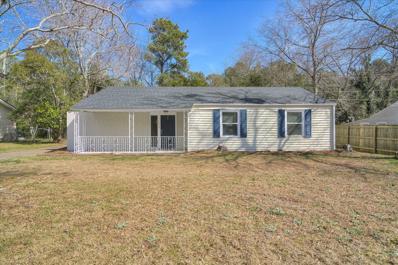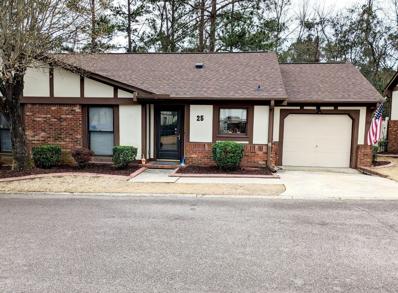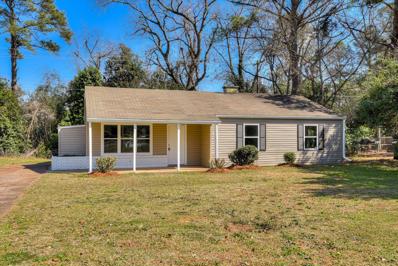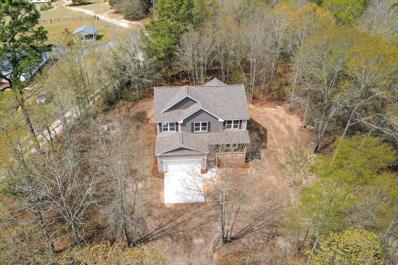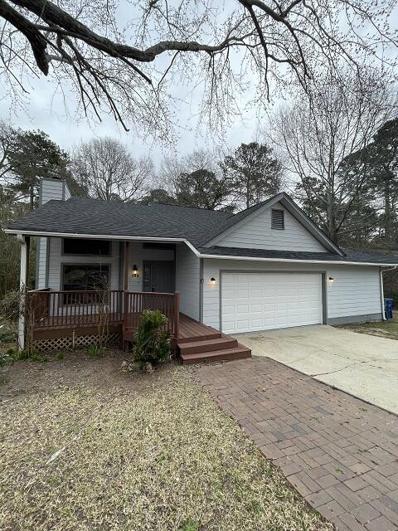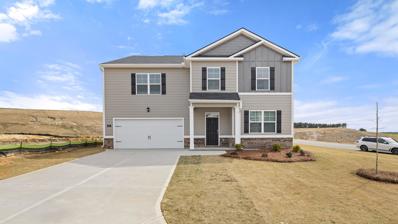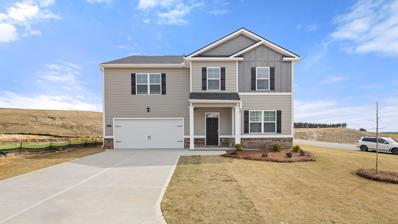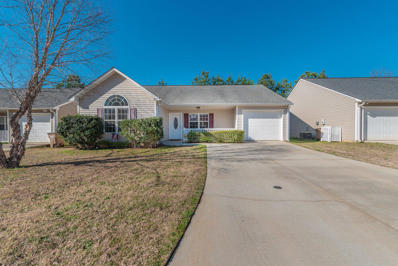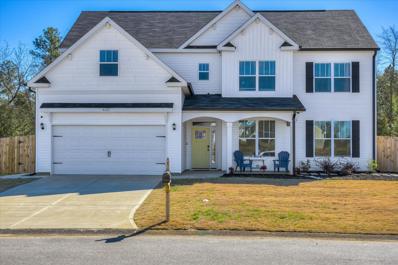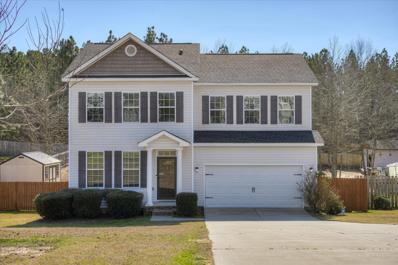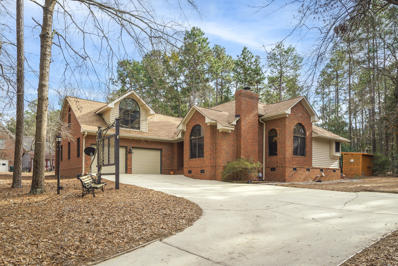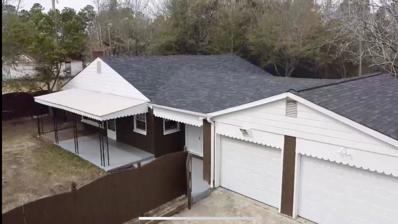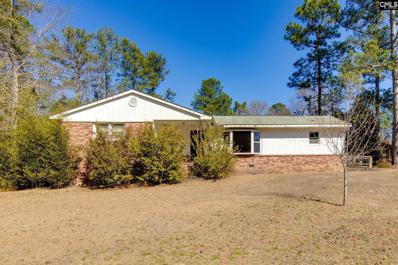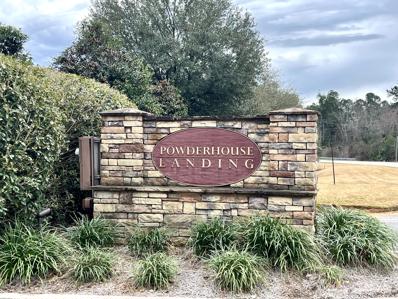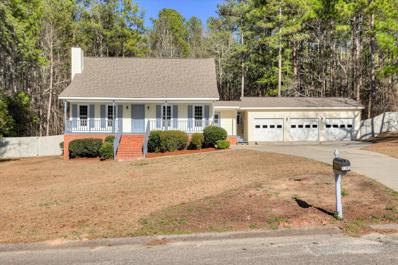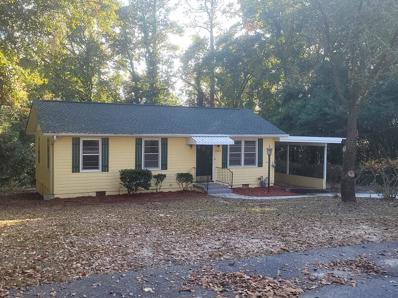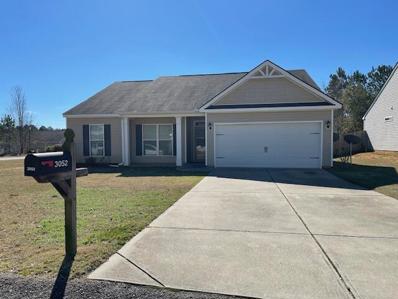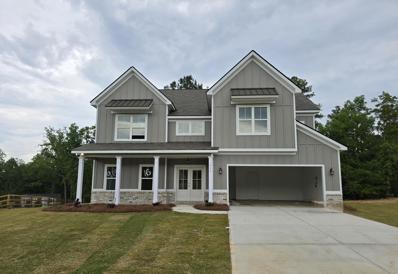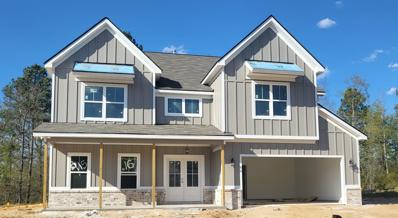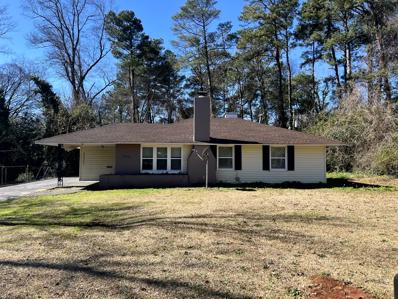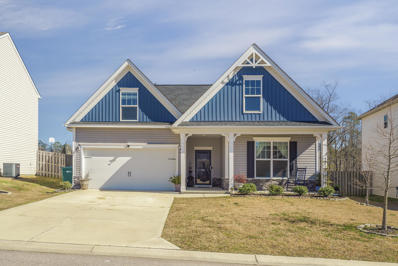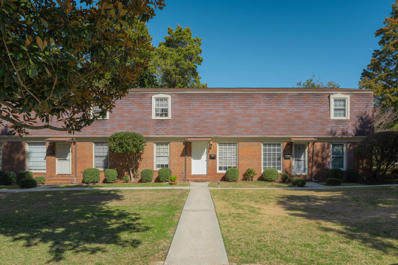Aiken SC Homes for Sale
- Type:
- Single Family
- Sq.Ft.:
- 1,894
- Status:
- Active
- Beds:
- 4
- Lot size:
- 0.12 Acres
- Year built:
- 2024
- Baths:
- 3.00
- MLS#:
- 210518
- Subdivision:
- Rivers Crossing
ADDITIONAL INFORMATION
BUYER INCENTIVES $15,000 with a full price offer and prefer lender. Come see this new beautiful subdivision 5 minutes to Aiken Downtown and I-20! The Calvert II Plan Step into the open-concept family room, dining area, and kitchen, where luxury meets functionality. The kitchen boasts elegant granite countertops, sleek shaker-style cabinets, and high-quality GE Stainless Steel Appliances. Retreat to the primary bedroom suite, featuring a charming trey ceiling and a spacious walk-in closet for all your storage needs. The primary bathroom with its marble top double vanity. Outside, enjoy the professionally landscaped yard and patio.
$298,100
Narrow Bridge Court Aiken, SC 29801
Open House:
Saturday, 4/27 5:00-8:00PM
- Type:
- Single Family
- Sq.Ft.:
- 1,894
- Status:
- Active
- Beds:
- 4
- Lot size:
- 0.12 Acres
- Year built:
- 2024
- Baths:
- 3.00
- MLS#:
- 525888
ADDITIONAL INFORMATION
BUYER INCENTIVES $15,000 with a full price offer and prefer lender. Come see this new beautiful subdivision 5 minutes to Aiken Downtown and I-20! The Calvert II Plan Step into the open-concept family room, dining area, and kitchen, where luxury meets functionality. The kitchen boasts elegant granite countertops, sleek shaker-style cabinets, and high-quality GE Stainless Steel Appliances. Retreat to the primary bedroom suite, featuring a charming trey ceiling and a spacious walk-in closet for all your storage needs. The primary bathroom with its marble top double vanity. Outside, enjoy the professionally landscaped yard and patio.
$297,750
Narrow Bridge Court Aiken, SC 29801
Open House:
Saturday, 4/27 5:00-8:00PM
- Type:
- Single Family
- Sq.Ft.:
- 1,894
- Status:
- Active
- Beds:
- 4
- Lot size:
- 0.12 Acres
- Year built:
- 2024
- Baths:
- 3.00
- MLS#:
- 525887
ADDITIONAL INFORMATION
BUYER INCENTIVES $15,000 with a full price offer and prefer lender. Come see this new beautiful subdivision 5 minutes to Aiken Downtown and I-20! The Calvert II Plan Step into the open-concept family room, dining area, and kitchen, where luxury meets functionality. The kitchen boasts elegant granite countertops, sleek shaker-style cabinets, and high-quality GE Stainless Steel Appliances. Retreat to the primary bedroom suite, featuring a charming trey ceiling and a spacious walk-in closet for all your storage needs. The primary bathroom with its marble top double vanity. Outside, enjoy the professionally landscaped yard and patio.
- Type:
- Single Family
- Sq.Ft.:
- 1,051
- Status:
- Active
- Beds:
- 3
- Lot size:
- 0.22 Acres
- Year built:
- 1952
- Baths:
- 1.00
- MLS#:
- 210358
- Subdivision:
- Crosland Park
ADDITIONAL INFORMATION
Back on market at no fault of seller! Adorable updated 3 bedroom 1 bathroom home in Crosland park. This adorable home features a new roof, new HVAC, freshly painted throughout, ceramic tile floors, large flat lot, and so much more! Looking for an affordable home with character? This is the home for you! Centrally located to restaurants, shopping, and schools!
- Type:
- Townhouse
- Sq.Ft.:
- 1,357
- Status:
- Active
- Beds:
- 3
- Lot size:
- 0.04 Acres
- Year built:
- 1983
- Baths:
- 2.00
- MLS#:
- 210511
- Subdivision:
- Parkway South
ADDITIONAL INFORMATION
Schedule your showing today! Kitchen has been renovated with a new floor, farmhouse sink, and faucet. Features a flat top stove and a modern microwave, both less than a year old. Upgraded door to garage with new hardware. Living room has fresh Aura paint less than 5 years old. Two LED lights with ceiling fans. Airstone detail on counter dividing kitchen and living room. Spacious bedrooms with large double-door closets. New Aura paint less than 5 years old. Bathroom renovated with new floors, sinks, faucets, toilets, and paint less than 5 years old.Laundry room new washer and dryer less than 4 years old. Freshly painted walls and new flooring. Master bedroom three walls with new Aura paint less than 5 years old. Walk-in closet with new floor and storage system.Fenced rear patio with storage sheds. Attic storage for removed doors. French drain installed. Safe in garage. New hot water heater and roof less than 4 years old. Crawl space included.This meticulously updated property offers modern amenities and convenience, making it a desirable home in Aiken.
$129,499
NE Croft Avenue Aiken, SC 29801
- Type:
- Single Family
- Sq.Ft.:
- 1,075
- Status:
- Active
- Beds:
- 3
- Lot size:
- 0.27 Acres
- Year built:
- 1952
- Baths:
- 2.00
- MLS#:
- 525860
ADDITIONAL INFORMATION
Discover this exceptional home, recently renovated, offering endless potential as an investment opportunity or a delightful residence for its next owner! Step into this great house with new flooring, fresh paint, new countertops, new cabinets, and new stainless steel appliances. Embrace the comfort and efficiency of energy-saving vinyl windows, complemented by the low-maintenance appeal of vinyl siding. With three bedrooms and one-and-a-half baths, there's ample room to live, grow, and thrive in this charming home. Property location qualifies for 100% financing.
- Type:
- Single Family
- Sq.Ft.:
- 2,519
- Status:
- Active
- Beds:
- 4
- Lot size:
- 1 Acres
- Year built:
- 2024
- Baths:
- 3.00
- MLS#:
- 210497
ADDITIONAL INFORMATION
Beautiful New Construction Home on 1 acre. Master on main. NO HOA. NO Restrictions! Close to I-20, convenient to Aiken, Augusta and Columbia. Come see this lovely build with quality finishes and features. Sitting back among trees on a full acre, this home welcomes you with an inviting front porch with beautiful stonework. The glass front door entrance opens to a wide hallway foyer flanked by a formal dining room and leading to the open living room/kitchen area with vaulted ceilings and plenty of light. The kitchen, which sits between the formal dining area and living area has attractive granite counters, custom cabinetry, stainless appliances(Whirlpool Stove, Microwave & Dishwasher) and a walk-in pantry. From the living room walk out onto the covered rear deck and step down to your private back yard. This lot provides a range of possibilities from adding a workshop to putting in a pool. Back inside you'll find the spacious Master bedroom suite, which looks out onto the backyard. Tray ceilings accentuate this great space. An adjoining bath includes a granite topped dual sink vanity, walk in shower, soaking tub and walk in closet. Up the beautifully stained wooden stairs you'll find a sunny nook suitable for relaxing & reading or using as a work or workout space. The hallway's extra width gives a great feel to the upstairs where you'll see 3 generous sized bedrooms all with deep closets. A double-doored linen closet sits outside the full bathroom and in this hallway area are the pull-down attic stairs, leading to some floored space for storage. Back downstairs leading to the 2-car garage is a half bath and generous laundry room. So much to love in this New Level Construction quality built home. Breezeline and AT&T Internet are available in the area. Aiken Electric Co-op. Furniture in photos is not included. Buyer to verify all information. **Qualifies for 100% USDA financing and 1-1.5% lender credit.
- Type:
- Single Family
- Sq.Ft.:
- 1,727
- Status:
- Active
- Beds:
- 3
- Lot size:
- 0.41 Acres
- Year built:
- 1987
- Baths:
- 3.00
- MLS#:
- 210098
- Subdivision:
- River Bluff
ADDITIONAL INFORMATION
Remarkable 1.5 story home with inviting front porch. Welcome to a freshly painted interior featuring a wonderful living room, so inviting w/hardwood floors, vaulted ceiling & wood burning fireplace. Dining room has a pass thru bartop to kitchen. Roomy kitchen with LVP flooring and all appliances. Spacious owners suite features his & her closets plus warm inviting sitting room for your enjoyment of quiet time w/a beverage & a good book. The owners bathroom shows hardwood floors, garden tub plus additional walk-in-closet. There's also a half bath & laundry room downstairs. Upstairs brings 2 nice sized bedrooms plus a full bathroom. Outside features huge back deck with plenty of room for lounging & grilling. Must see this home to appreciate all it has to offer. Garage has attached workroom that opens to the side yard
$361,300
Lytham Drive Aiken, SC 29801
- Type:
- Single Family
- Sq.Ft.:
- 3,209
- Status:
- Active
- Beds:
- 5
- Lot size:
- 0.17 Acres
- Year built:
- 2024
- Baths:
- 3.00
- MLS#:
- 525835
ADDITIONAL INFORMATION
Halton Plan-Get everything on your list at The Abbey at Trolley Run. Enjoy Southern charm in a quiet location, just minutes from I-20 & Historic Downtown Aiken. USC Aiken, Aiken Technical College and Aiken Regional Medical Center are a quick drive away. For recreation, you'll be adjacent to the YMCA, in close proximity to Hitchcock Woods, while enjoying The Abbey's pool. The Halton is an incredible family home with guest bedroom & full bath on the main, perfect for visitors. You will never be too far from home with Home Is Connected. Your new home is built with an industry leading suite of smart home products that keep you connected. The central family room opens to an expansive kitchen and casual dining area. The private bedroom suite is a must see with sitting room and dual closets. Secondary bedrooms are spacious and there is even an upstairs living room. Flex room on the main could be a home office, lounge, or formal dining room. Photos used for illustrative purposes. Estimated completion is May 2024.
$361,300
810 Lytham Drive Aiken, SC 29801
- Type:
- Single Family
- Sq.Ft.:
- 3,209
- Status:
- Active
- Beds:
- 5
- Lot size:
- 0.22 Acres
- Year built:
- 2024
- Baths:
- 3.00
- MLS#:
- 210490
- Subdivision:
- Trolley Run The Abbey Station
ADDITIONAL INFORMATION
SPECIAL FINANCING W/ SPECIAL INTEREST RATE AS LOW AS 5.99% AND UP TO $6,000 IN SELLER PAID CLOSING COST W/PREFERRED LENDER FOR QUALIFIED BUYERS. Halton Plan-Get everything on your list at The Abbey at Trolley Run. Enjoy Southern charm in a quiet location, just minutes from I-20 & Historic Downtown Aiken. USC Aiken, Aiken Technical College and Aiken Regional Medical Center are a quick drive away. For recreation, you'll be adjacent to the YMCA, in close proximity to Hitchcock Woods, while enjoying The Abbey's pool. The Halton is an incredible family home with guest bedroom & full bath on the main, perfect for visitors. You will never be too far from home with Home Is Connected. Your new home is built with an industry leading suite of smart home products that keep you connected. The central family room opens to an expansive kitchen and casual dining area. The private bedroom suite is a must see with sitting room and dual closets. Secondary bedrooms are spacious and there is even an upstairs living room. Flex room on the main could be a home office, lounge, or formal dining room. Photos used for illustrative purposes. Estimated completion is May 2024.
$240,000
Beryl Drive Aiken, SC 29803
- Type:
- Single Family
- Sq.Ft.:
- 1,632
- Status:
- Active
- Beds:
- 3
- Lot size:
- 0.11 Acres
- Year built:
- 2008
- Baths:
- 2.00
- MLS#:
- 525689
ADDITIONAL INFORMATION
Welcome to this Stunning floor plan that offers functionality and comfort. The heart of the home is the open concept kitchen with island and pantry and the family room with fireplace thats great for entertaining. The sunroom can be used as and office, play room, exercise rm or whatever you can think of. The Owner suite has a bath w/double sink tub/shower and his and her walk-in closets. Two other bedrooms and a guest bath toward the front of the home. Kitchen, baths and sunroom are tiled!The backyard has a patio and fence for privacy. There is a 30 amp RV plug just inside the garage and gutters around the home.
$380,000
Fringetree Aiken, SC 29803
- Type:
- Single Family
- Sq.Ft.:
- 2,705
- Status:
- Active
- Beds:
- 5
- Lot size:
- 0.57 Acres
- Year built:
- 2023
- Baths:
- 3.00
- MLS#:
- 525676
ADDITIONAL INFORMATION
Welcome Home to this spectacular 5 bedroom 3 bath home. Only 1 year old! There are only 2 of these floorplans built in the neighborhood and cannot be built anymore. The main floor offers a flex room with french doors, a bedroom and full bathroom, and an open concept kitchen/living room along with a nice size eat in kitchen. The kitchen is a dream with a custom island that is 9 ft x 4'2'' with lots of storage! Also features stainless appliances, a walk in pantry, and upgraded lighting. All of the cabinet drawers and doors in kitchen and bathrooms are soft close. The home is equipped with a Nest thermostat and alarm system. Upstairs, you will find a loft space and 4 more bedrooms including the owners suite and the 3rd full bathroom. The spacious owners bath has a garden tub, double sinks, separate walk in shower, and large walk in closet. Outside in the huge fence in backyard, you will find a 16x12 covered patio with an additional 27x12 concrete slab that will be great for entertaining and outdoor furniture. Around the corner on the side of the home, you have a fenced in grill area with access to the garage. There is also a double gate on the opposite side. The owners put 26k worth of builder upgrades in this home as well as adding an 11k fence, gutters, additional concrete for patio and grilling area. Warranties still left on the home. Come and make this house yours today! Motivated Sellers. Bring offers.
$289,000
1318 Oxpens Road Unit 1318 Aiken, SC
- Type:
- Single Family
- Sq.Ft.:
- 2,112
- Status:
- Active
- Beds:
- 4
- Lot size:
- 0.44 Acres
- Year built:
- 2012
- Baths:
- 3.00
- MLS#:
- 210429
- Subdivision:
- Oxford Place
ADDITIONAL INFORMATION
Seller is now offering a $5,000 Seller Credit for an acceptable contract. Buyer could use this to buy down their interest rate and signifcantly save on their monthly payment (approx. $150 per month savings), or they could use it for closing costs. Charming Warrenville home, just a 10-minute drive from Aiken, SC. With a new roof, it sits in a sought-after community on a .44-acre lot, ensuring privacy. Fully monitored by an alarm system, the open living area with lofty ceilings is perfect for family gatherings. The kitchen boasts; new large deep sink, new appliances, a spacious pantry, and a coffee bar. Step outside to the new covered deck for outdoor enjoyment. The partially fenced backyard offers both privacy and views of the surrounding woods. Upstairs, the primary suite features a tranquil bath, double sink vanity and ample closet space. Three bedrooms share an additional full bath. The laundry room is conveniently located on the upper level.
$387,500
Chardonnay Lane Aiken, SC 29803
- Type:
- Single Family
- Sq.Ft.:
- 2,622
- Status:
- Active
- Beds:
- 3
- Lot size:
- 0.86 Acres
- Year built:
- 1992
- Baths:
- 2.00
- MLS#:
- 525979
ADDITIONAL INFORMATION
An all natural beauty! Traditional home with a contemporary feel. Soaring ceilings with an Atrium in the center so all of the main rooms can look into this wonderful space for growing plants and herbs. Beautiful tiled foyer as you enter this well thought out plan for easy living. Hardwood oak in the family room, dining room, living room and breakfast room that surround the atrium. Imagine a Christmas tree all lit up in there! Wood fireplace that is plumbed for gas as well. Central vacuum. This home is immaculate! Energy efficient with 6' foam insulation in the outer walls. A drainage system that runs under the home and out to the side of the yard. A large screened in porch. Bedrooms are all on the Main level. Upstairs has been renovated to push a wall out for more seating with a Paladium window. Beautiful surrounding outside with seating and fire pit area. All natural yards, no mowing! Watch the widlife while sitting out in the porch! For all of the guys that want a workshop, the 3 car garage was turned to make it a 2 car garage with a workshop that runs along the back with built ins for tools. So much to see!
$299,000
851 Partridge Bend Road Aiken, SC
- Type:
- Single Family
- Sq.Ft.:
- 1,730
- Status:
- Active
- Beds:
- 4
- Lot size:
- 0.8 Acres
- Year built:
- 1980
- Baths:
- 2.00
- MLS#:
- 210406
ADDITIONAL INFORMATION
Looking for something remodeled? I mean REALLY remodeled? This four bedroom home has had almost every inch remodeled, so it is like moving into a new home. Consider these items which are new -new roof -new kitchen cabinets (soft close) -new kitchen countertops-butcher's block -new appliances -new vanity in master bathroom -new shower in second bathroom -new luxury vinyl in 4th bedroom -new mini-split for heating and cooling -new deck -new paint inside and out with Sherwin Williams paint -new blinds -new wood deck in front -new patio roof -new privacy fence -new pier under house -some of the doors and light fixtures are new The home has a three car garage, something you rarely find in a home at this price range. Two of the bays are together, with the third bay being separated. You could use all three for cars, or park in two of them and use the third bay as a workshop. The yard is very large as it is made up of 4 different parcels. Do you have a RV that you would like to set up in your yard? If so, you are in luck as there is a sepatre electrical, water, and sewer for a RV on the property. The yard is fenced in this very quiet neighborhood that is very convenient to the Southside of Aiken as well as SRS. There is a lovely back deck that has a gas hookup for a grill. A great spot for entertaining guests or relaxing with the family.
$160,000
1005 Woodland Drive Aiken, SC 29801
- Type:
- Single Family
- Sq.Ft.:
- 1,578
- Status:
- Active
- Beds:
- 3
- Lot size:
- 0.66 Acres
- Year built:
- 1980
- Baths:
- 2.00
- MLS#:
- 579414
ADDITIONAL INFORMATION
Have you been looking for a ranch styled home on a spacious corner lot? Your search has ended with this inviting brick home located in beautiful Aiken, South Carolina! The home is located just outside of downtown Aiken providing quick and easy access to I-20 and surrounding areas. Upon entering the home, you'll immediately notice the gleaming hardwood floors and ample natural light. The living room is perfect for entertaining! The kitchen boasts plenty of cabinet storage complete with a dining room area! Outside the kitchen you will find a bonus room for extra storage made complete with a mud room. All rooms boast original hardwood floors and share two full bathrooms. Outside, enjoy enough space for outdoor activities, a detached carport and a workshop. This is a great investment opportunity so schedule your showing today! Back on the market at no fault to the seller.
- Type:
- Single Family
- Sq.Ft.:
- 2,635
- Status:
- Active
- Beds:
- 4
- Lot size:
- 0.14 Acres
- Year built:
- 2020
- Baths:
- 3.00
- MLS#:
- 210393
- Subdivision:
- Powderhouse Landing
ADDITIONAL INFORMATION
Welcome Home! This beautiful 4-bedroom 3 bath, well maintained home located in the heart of Aiken, SC. In the desirable Powderhouse Landing, is where you'll find this gem. With over 2,600 square feet, this home's design offers the space and storage your family needs! The grand, two-story foyer leads to an open concept kitchen with lots of cabinetry, counterspace and a formal dining room! Get cozy by the fireplace in your spacious family room! A private bedroom and full bath complete the main level. Upstairs features a spacious owner's suite with separate sitting room and spa-like bath with dual vanities. Secondary bedrooms have lots of natural light plus a shared Jack and Jill bath. A versatile loft provides additional living space for movie nights and entertaining. All of this and so much more is nestled on a manicured lot with a large backyard! Superb location! Close to shopping, dining and entertainment!
- Type:
- Single Family
- Sq.Ft.:
- 1,984
- Status:
- Active
- Beds:
- 3
- Lot size:
- 0.9 Acres
- Year built:
- 1983
- Baths:
- 2.00
- MLS#:
- 210394
- Subdivision:
- Huntcliff
ADDITIONAL INFORMATION
Discover luxury living in this fully renovated home nestled in sought-after Huntcliff. With a new roof, windows, and deck, this residence boasts modern upgrades and classic charm on an approximately 1-acre lot. Inside, find a gourmet kitchen with granite counters and stainless steel appliances, a wood-burning fireplace in the family room, and a master suite on the main floor. Enjoy fresh paint and high-end LVP flooring, adding both durability and elegance. Step outside to the screened porch, where you can relax and unwind while enjoying the serene surroundings. A 3-car garage provides ample space for vehicles and storage! Schedule your showing today! Seller is a Licensed SC Real Estate agent.
$132,900
Eutaw Street Aiken, SC 29801
- Type:
- Single Family
- Sq.Ft.:
- 792
- Status:
- Active
- Beds:
- 3
- Lot size:
- 0.23 Acres
- Year built:
- 1954
- Baths:
- 1.00
- MLS#:
- 525578
ADDITIONAL INFORMATION
3 Bedroom 1 bath, however 1 bedroom has washer/dryer connections installed in one of the bedroom or it can easily be a 2 bedroom with a large Laundry Room. Please call your for your Private Viewing, today.
- Type:
- Single Family
- Sq.Ft.:
- 1,662
- Status:
- Active
- Beds:
- 3
- Lot size:
- 0.25 Acres
- Year built:
- 2014
- Baths:
- 2.00
- MLS#:
- 210374
- Subdivision:
- The Pines At White Pond
ADDITIONAL INFORMATION
Welcome home bring your rocking chairs for the beautiful front porch. This is a one-story home that is well maintained established on a corner lot. It has an open large kitchen with attached dining and a double car garage with extended parking space. A flex room that can be used for entertaining. Split floorplan with a large primary suite and with an on suite. The primary bath offers double sinks, garden tub, and a separate shower. Oil rubbed bronze fixtures and lighting throughout the home, bead board doors and hardwood floor foyer. Whirlpool appliances and completed fenced backyard. 100% Financing. Bring All Offers.
- Type:
- Single Family
- Sq.Ft.:
- 3,138
- Status:
- Active
- Beds:
- 5
- Lot size:
- 1 Acres
- Year built:
- 2024
- Baths:
- 3.00
- MLS#:
- 210370
- Subdivision:
- Graylyn Woods
ADDITIONAL INFORMATION
The ''Firestone III'' plan by Winchester Homebuilders of SC. 5 Bedroom, 3 Bath two story open concept floor plan. Features on the main floor include the Dining Room. Gourmet Kitchen with gas cooktop, built in ovens, large island and butler pantry, breakfast room, 20'x18' great room with gas log fireplace and guest bedroom with private bath. On the upper level there are 3 bedrooms that share a full bath along with the 20'x14'' Primary Bedroom and en-suite with his/her sinks, garden tub, designer tiled shower and spacious walk-in closet. Upgrades include granite counters in all baths, hardwood steps with wrought iron spindles, farmhouse sink and roll out trash bin in kitchen and mud bench off garage. Home exterior has hardie siding with brick water table, front and rear covered porches, and irrigation system all on an acre lot.
$458,480
Hurryoff Lane Aiken, SC 29803
- Type:
- Single Family
- Sq.Ft.:
- 3,138
- Status:
- Active
- Beds:
- 5
- Lot size:
- 1 Acres
- Year built:
- 2024
- Baths:
- 3.00
- MLS#:
- 525527
ADDITIONAL INFORMATION
The ''Firestone III'' plan by Winchester Homebuilders of SC. 5 Bedroom, 3 Bath two story open concept floor plan. Features on the main floor include the Dining Room. Gourmet Kitchen with gas cooktop, built in ovens, large island and butler pantry, breakfast room, 20'x18' great room with gas log fireplace and guest bedroom with full bath. On the upper level there are 3 bedrooms that share full bath along with the 21'x14'' Primary Bedroom and en-suite with his/her sinks, garden tub, designer tiled shower and spacious walk-in closet. Upgrades include granite counters in all baths, hardwood steps with wrought iron spindles, farmhouse sink and roll out trash bin in kitchen and mud bench off garage. Home exterior features hardie siding with brick water table, front and rear covered porches, and irrigation system on a large one acre lot.
$114,900
NE Alfred Street Aiken, SC 29801
- Type:
- Single Family
- Sq.Ft.:
- 1,320
- Status:
- Active
- Beds:
- 3
- Lot size:
- 0.25 Acres
- Year built:
- 1952
- Baths:
- 2.00
- MLS#:
- 525516
ADDITIONAL INFORMATION
Investor Special!!! Needs TLC but has great potential for investment property or a homeowner who wants to do renovations. Property is sold as is.
$279,900
Address not provided Aiken, SC 29801
- Type:
- Single Family
- Sq.Ft.:
- 1,852
- Status:
- Active
- Beds:
- 3
- Lot size:
- 0.3 Acres
- Year built:
- 2020
- Baths:
- 2.00
- MLS#:
- 24003932
ADDITIONAL INFORMATION
Like new, easy maintenance home with open living in convenient Vancouver Station at Trolley Run boasts an extended backyard and woodland views! The attractive entry has handsome stacked stone at the foundation and a covered 'rocking chair' front porch. Step inside to find high ceilings, easy maintenance LVT flooring and one-level living with a bonus room above the attached garage. The open living/dining space has high ceilings, triple and double windows looking out to the sunny backyard. The kitchen features handsome cabinets, pantry, granite counters, Samsung stainless appliances & a central island with snack bar. You will love the expansive primary suite with tray ceilings, a large walk-in closet and bath with comfort height double vanity, garden tub and shower.
$309,000
SW Laurens Street Aiken, SC 29801
- Type:
- Condo
- Sq.Ft.:
- 1,656
- Status:
- Active
- Beds:
- 3
- Year built:
- 1971
- Baths:
- 2.00
- MLS#:
- 525448
ADDITIONAL INFORMATION
Exquisite condominium situated in the charming downtown Aiken. Comprises 3 bedrooms, 2 full bathrooms, and a delightful fenced-in backyard. Relish the ease of low-maintenance living amidst an enchanting setting, within walking distance of shopping, dining, and Hitchcock Woods, downtown Aiken shops, restaurants, and The Willcox. Ideal for permanent residency, a hassle-free seasonal retreat, or an investment property. This townhome exudes spaciousness, including a spacious double-height living room and an open kitchen/dining area adorned with integrated bookshelves. The elegant kitchen features granite countertops and updated appliances. A primary bedroom suite on the second floor delights with an updated bathroom. All bedrooms boast generous closets, and the townhome has been meticulously designed to optimize space utilization. You will appreciate the separate main-floor laundry room, additional storage found under the staircase, a second-floor linen closet, and an exterior storage closet. Delight in the convenience of stepping out the rear courtyard gate onto Colleton Avenue, leading to a short stroll to meet friends for drinks at The Willcox or lunch at many downtown restaurants. Rejoice - this truly embodies the downtown Aiken lifestyle. Come experience one of the finest options available, and let the downtown Aiken lifestyle captivate you! Seize this opportunity and inquire today!

The data relating to real estate for sale on this web-site comes in part from the Internet Data Exchange Program of the Aiken Board of Realtors. The Aiken Board of Realtors deems information reliable but not guaranteed. Copyright 2024 Aiken Board of REALTORS. All rights reserved.

The data relating to real estate for sale on this web site comes in part from the Broker Reciprocity Program of G.A.A.R. - MLS . Real estate listings held by brokerage firms other than Xome are marked with the Broker Reciprocity logo and detailed information about them includes the name of the listing brokers. Copyright 2024 Greater Augusta Association of Realtors MLS. All rights reserved.
Andrea D. Conner, License 102111, Xome Inc., License 19633, AndreaD.Conner@xome.com, 844-400-XOME (9663), 751 Highway 121 Bypass, Suite 100, Lewisville, Texas 75067

The information being provided is for the consumer's personal, non-commercial use and may not be used for any purpose other than to identify prospective properties consumer may be interested in purchasing. Any information relating to real estate for sale referenced on this web site comes from the Internet Data Exchange (IDX) program of the Consolidated MLS®. This web site may reference real estate listing(s) held by a brokerage firm other than the broker and/or agent who owns this web site. The accuracy of all information, regardless of source, including but not limited to square footages and lot sizes, is deemed reliable but not guaranteed and should be personally verified through personal inspection by and/or with the appropriate professionals. Copyright © 2024, Consolidated MLS®.

Information being provided is for consumers' personal, non-commercial use and may not be used for any purpose other than to identify prospective properties consumers may be interested in purchasing. Copyright 2024 Charleston Trident Multiple Listing Service, Inc. All rights reserved.
Aiken Real Estate
The median home value in Aiken, SC is $298,950. This is higher than the county median home value of $118,700. The national median home value is $219,700. The average price of homes sold in Aiken, SC is $298,950. Approximately 58.38% of Aiken homes are owned, compared to 30.56% rented, while 11.06% are vacant. Aiken real estate listings include condos, townhomes, and single family homes for sale. Commercial properties are also available. If you see a property you’re interested in, contact a Aiken real estate agent to arrange a tour today!
Aiken, South Carolina has a population of 30,277. Aiken is less family-centric than the surrounding county with 18.48% of the households containing married families with children. The county average for households married with children is 25.81%.
The median household income in Aiken, South Carolina is $53,433. The median household income for the surrounding county is $47,713 compared to the national median of $57,652. The median age of people living in Aiken is 46.7 years.
Aiken Weather
The average high temperature in July is 92.3 degrees, with an average low temperature in January of 32.7 degrees. The average rainfall is approximately 46.6 inches per year, with 0.5 inches of snow per year.
