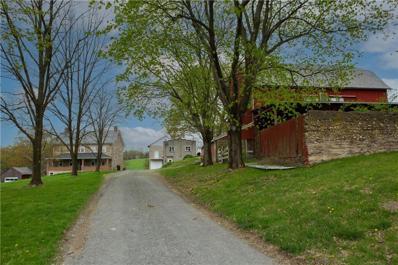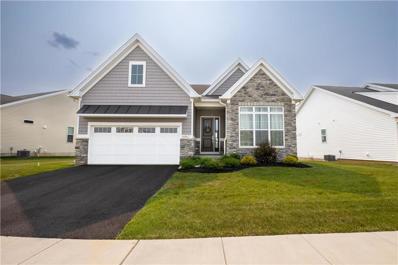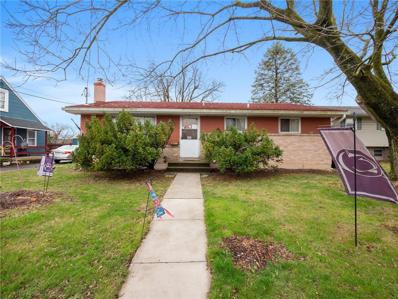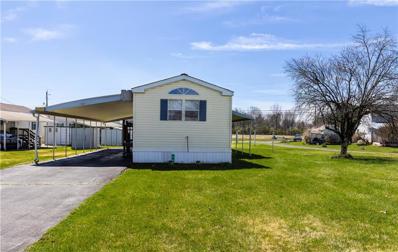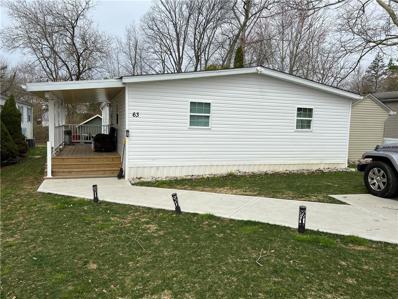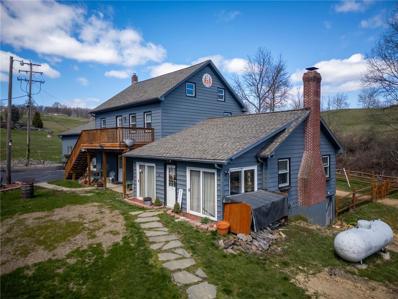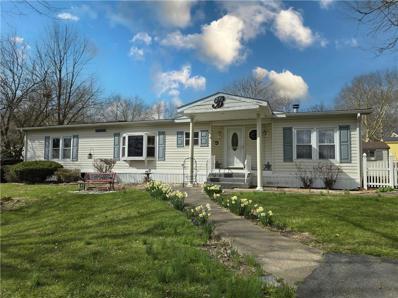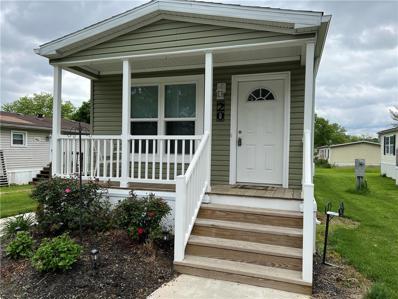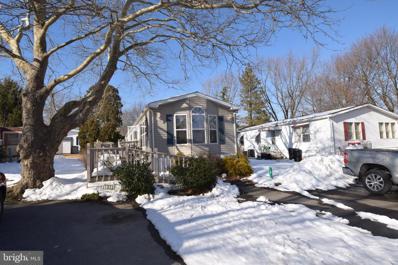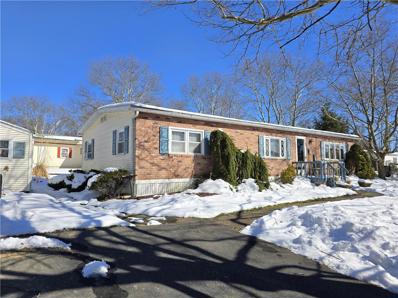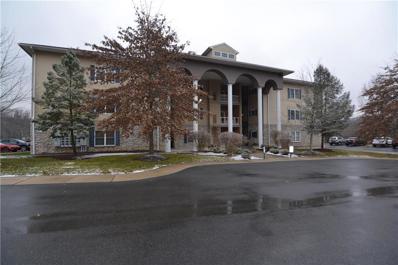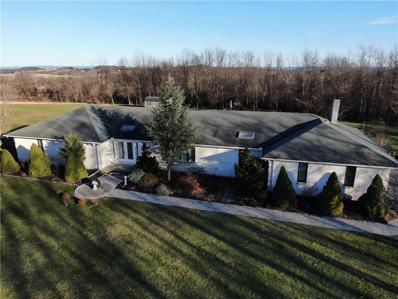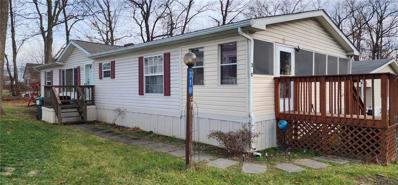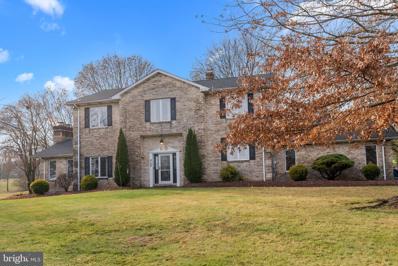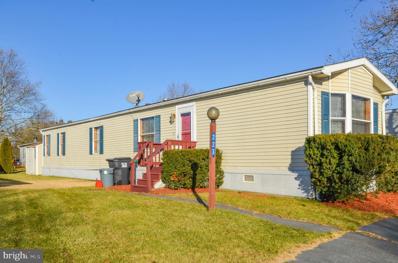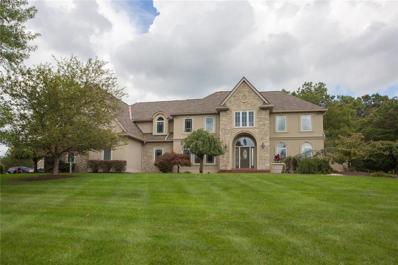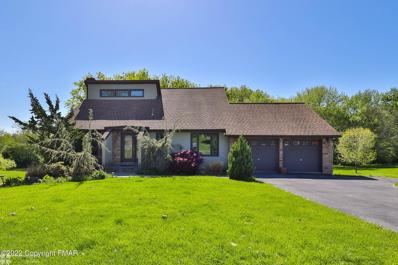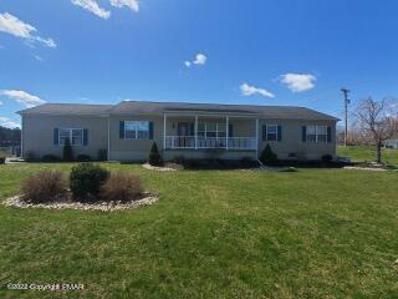Bath PA Homes for Sale
- Type:
- Single Family
- Sq.Ft.:
- 2,400
- Status:
- NEW LISTING
- Beds:
- 3
- Lot size:
- 18.82 Acres
- Year built:
- 1900
- Baths:
- 3.00
- MLS#:
- 736825
- Subdivision:
- Not In Development
ADDITIONAL INFORMATION
Hurry to see this updated stone farmhouse that has been carefully and tastefully updated on fantastic 27 acres of farmland in bucolic Moore Township! From the slate-covered front porch, leading you through the deep front door. Original wood floors have been restored. Kitchen was updated in 2021 with modern cabinetry, granite countertops, SS appliances, a center island, and a GORGEOUS German-smeared Fireplace. Large area for dining table as well. A large full bathroom with a laundry room is conveniently located on the first floor, adjacent to the walk-in pantry. Upstairs are the 3 bedrooms, all generously sized. The guest bedrooms share access to the hallway bathroom. The primary suite includes a spacious walk-in closet and FABULOUS primary Bathroom with dual vanity sinks and HUGE dual-head, walk-in shower! The home features a NEW Geo-thermal heat system, NEW central air system, and a water treatment system. The property includes numerous outbuildings including a large barn with animal stalls and a corral area, and two large cinder block buildings, great for storing equipment. A corn crib, small tool shed, and small barn too. Sale of the property includes 3 parcels, all of which are in Northampton County Farmland Preservation. Schedule your appointment NOW to see this uniquely beautiful property and enjoy true country living! Showings start Saturday 4/27 with OPEN HOUSE on SUNDAY 4/28 from 2 - 5 pm! **Check out the amazing DRONE video**
Open House:
Saturday, 5/4 12:00-2:00PM
- Type:
- Single Family
- Sq.Ft.:
- 2,986
- Status:
- NEW LISTING
- Beds:
- 2
- Lot size:
- 0.21 Acres
- Year built:
- 2021
- Baths:
- 2.00
- MLS#:
- 736803
- Subdivision:
- Regency At Creekside Meadows
ADDITIONAL INFORMATION
Amazing opportunity to own a 2021 built Ranch from Toll Brothers at Regency at Creekside Meadows 55 Plus Community. Donât hesitate! The time is now to enjoy this active adult community. This Two bedrooms, 2 full baths, office, laundry room and Palm Beach sunroom in this open concept floor plan make the main living area a great flow. You will enjoy the covered deck with wide open view for outside entertaining and relaxing. The bonus finished basement with plenty of room is bright and great for all year round entertainment . The upgrades used to build this home are everywhere as you are walking around and the brightness makes you feel happy to be home. Enjoy all the amenities of outdoor pool, pickleball, bocce ball, beautiful clubhouse with fitness center and entertaining space & fire pits! No more grass to cut or snow to shovel.
- Type:
- Single Family
- Sq.Ft.:
- 1,120
- Status:
- NEW LISTING
- Beds:
- 2
- Lot size:
- 0.21 Acres
- Year built:
- 1970
- Baths:
- 2.00
- MLS#:
- 736643
- Subdivision:
- Not In Development
ADDITIONAL INFORMATION
Don't overlook this 3-bedroom, 1-bath ranch home nestled within Northampton Area School District that awaits your personal touch. Situated on a .21-acre residential lot, this property offers the opportunity to unleash your creativity and turn this diamond in the rough into a cozy retreat. Plus, there is additional space in the full basement...the foundation is set for you to transform this space into a place to call home. Don't miss out on this chance to unlock the potential of this property. Being Sold AS-IS.
- Type:
- Single Family
- Sq.Ft.:
- 1,100
- Status:
- Active
- Beds:
- 2
- Lot size:
- 0.16 Acres
- Year built:
- 1992
- Baths:
- 1.00
- MLS#:
- 735803
- Subdivision:
- Not In Development
ADDITIONAL INFORMATION
Charming Ranch-style home along a picturesque country road in Scotty's Manufactured Homes, 55+ Community. Step up into the sunny large living space where you will love the open flow that connects the living room with the kitchen, providing abundant room for family and friends to get together. The kitchen boasts a large pantry and a suitable peninsula for casual seating. Step into the hall, the main bedroom offers a substantial closet. A second bedroom, a large full bath, and a convenient laundry area round out the living space, ensuring comfort and convenience throughout. Step onto the side-covered rear patio and enjoy the clean Country air, a perfect retreat for your summer get-togethers. Large patio/ carport and a storage shed for all of your storage needs! Schedule your appointment today to make it you're next Home! Lot fee is $450.00 monthly!!! Home Sold As Is.
- Type:
- Single Family
- Sq.Ft.:
- 1,176
- Status:
- Active
- Beds:
- 3
- Year built:
- 1982
- Baths:
- 2.00
- MLS#:
- 735140
- Subdivision:
- Not In Development
ADDITIONAL INFORMATION
Check out this cozy, well-equipped, and completely remodeled double-wide manufactured home located in the Hickory Hills in Bath, PA! With three bedrooms and two full baths, this space is perfect to accommodate a family, or an individual who enjoys having some extra space. This home features 3 sources for heating the space. The heat pump, Propane furnace, and a pellet stove that makes a charming touch and likely making it feel more homely during the colder months as a great additional heating source! Plus, having appliances like new washer, dryer, and new appliances and refrigerator included is definitely convenient for moving in. The included over sized shed is a nice bonus for extra storage or hobbies. Ask about setting up a showing today!
- Type:
- Single Family
- Sq.Ft.:
- 2,973
- Status:
- Active
- Beds:
- 6
- Lot size:
- 3.67 Acres
- Year built:
- 1900
- Baths:
- 2.00
- MLS#:
- 734794
- Subdivision:
- Not In Development
ADDITIONAL INFORMATION
Welcome to 2616 Whitetail Deer Drive, a one-of-a kind modernized farmhouse style colonial home located on the serene Whitetail Golf Course. This property exudes possibilities for the horse lover, contractor, mechanic, or investor at heart! With an oversized detached barn and completely renovated 3 bedroom apartment (with separate entrance), this offers endless opportunities! With a first floor master bedroom complete with a luxurious master bath with exceptional finishes and sliding barn doors! Two additional large bedrooms offer comfort and flexibility. The large, updated kitchen has granite countertops, a spacious coffee bar with additional counter space opens to the cozy family room that is bright with natural light and an original wood burning fireplace. Conveniently located near top-rated schools, golf courses, attractions, parks, and shopping, this home offers the best of suburban living with easy access to urban amenities. Possibility to AirBnB , or live in one and collect rent already in place from the other, Don't miss your chance to make 2616 Whitetail Deer Drive your forever homeâschedule a showing today! --
- Type:
- Single Family
- Sq.Ft.:
- 1,440
- Status:
- Active
- Beds:
- 3
- Year built:
- 1979
- Baths:
- 2.00
- MLS#:
- 734699
- Subdivision:
- Hickory Hills
ADDITIONAL INFORMATION
Single floor living! Beautiful (3) bedroom and (2) bath ranch home in Hickory Hills! Large open floor plan with WOOD burning fireplace. Super LOW taxes! Abundant natural light fills home! Community amenities include access to the clubhouse, walking trails, in-ground pool, basketball courts, and playground! Outside features a covered porch, shed, and a deck! Step inside to an open living room and dining room, great for entertaining guests! Kitchen is clean, in great condition and bright! Master suite has a private bathroom with a vanity, jacuzzi tub, and walk-in shower! Leased land with lot rent includes: water, sewer, and garbage - In addition to community amenities listed above. Call today for a private tour!
- Type:
- Single Family
- Sq.Ft.:
- 980
- Status:
- Active
- Beds:
- 3
- Year built:
- 2022
- Baths:
- 2.00
- MLS#:
- 734246
- Subdivision:
- Greenbriar Village
ADDITIONAL INFORMATION
This 2 year old manufactured home in Greenbriar Village with 3 bedrooms, 2 bathrooms, propane heat, cen air, all laminate flooring, and covered front porch. This home has all the best of upgrades. Very bright and spacious. Quick settlement is possible. 2 off street parking spots in front of home. Nice walk in closet in MBR. Small storage shed. Easy in and out of development. Lot rent fee. Must be approved by park.
$75,000
8 Spruce Court Bath, PA 18014
- Type:
- Manufactured Home
- Sq.Ft.:
- 1,120
- Status:
- Active
- Beds:
- 2
- Year built:
- 2003
- Baths:
- 1.00
- MLS#:
- PANH2005256
- Subdivision:
- Hickory Hills
ADDITIONAL INFORMATION
Welcome to the charming community of Hickory Hills in Moore Township! Discover the epitome of comfortable living in this well-maintained 2-bedroom, 1-bathroom mobile home. Easy access with ramp leading up to the front door! Embrace the convenience of an open floor plan, creating a spacious and inviting atmosphere for you to call home. Need extra storage space? No worries, a convenient shed is at your disposal. Generac generator ensures your power stays on in any type of outage. Community amenities include access to the clubhouse, walking trails, in-ground pool, basketball courts, stocked fishing pond, and playground! Credit and criminal background checks required for community approval. $883 Lot rent includes water, sewer, and garbage. Super LOW taxes!
- Type:
- Single Family
- Sq.Ft.:
- 1,344
- Status:
- Active
- Beds:
- 3
- Lot size:
- 0.08 Acres
- Year built:
- 1973
- Baths:
- 2.00
- MLS#:
- 733270
- Subdivision:
- Hickory Hills
ADDITIONAL INFORMATION
Adorable Ranch style modular home in Hickory Hills Community! Incredibly well maintained home in MOVE-IN-READY condition. One of the only homes with a Brick front and covered rear patio. Large corner lot with impeccable landscaping. This home is so clean! Perfect for any family seeking 1st floor living. Home features (3) bedrooms and (2) full bathrooms. The large family room is great for movie night and entertaining guests; this area opens up into the formal dining area. Abundant natural sunlight showcases the recently updated Kitchen. Community includes an awesome in-ground pool, park area with playset and banquet hall for any parties you'd like to host. Call today for a private tour!
- Type:
- Single Family
- Sq.Ft.:
- 1,042
- Status:
- Active
- Beds:
- 2
- Year built:
- 2007
- Baths:
- 2.00
- MLS#:
- 732712
- Subdivision:
- Bath View Condominiums
ADDITIONAL INFORMATION
Welcome to Bath View Condos, Carefree living. 2BRs, 1.5 baths, one floor livingcondo that you will absolutely love. Tke elevator to Suite 305 and enter and open concept floor plan. New flooring all over except bedrooms. Spacious kitchen w/large cabinets, plenty of counter space and eat-in area. Large living room with sliding doorleading to private balcony. Two nice size bedrooms, 1.5 bathrooms, laundry area with new washer and dryer. In unit storage. Heat pump, central air and insulated windows. Nice courtyard, water fountains, grilling area. HOA covers water,sewer, snow removal, lawn care, garbage and all exterior maintenance.
$750,000
2535 Beacon Road Moore Twp, PA 18014
Open House:
Saturday, 5/4 1:00-3:00PM
- Type:
- Single Family
- Sq.Ft.:
- 5,064
- Status:
- Active
- Beds:
- 6
- Lot size:
- 2.26 Acres
- Year built:
- 1991
- Baths:
- 4.00
- MLS#:
- 731057
- Subdivision:
- Not In Development
ADDITIONAL INFORMATION
Welcome to the epitome of luxurious living at 2535 Beacon Road. This fully renovated masterpiece invites you into a world of elegance and comfort, boasting 6 bedrooms, 4 full baths, and 1 half bath. The allure doesn't end there â discover the charm of a full in-law suite, featuring 2 bedrooms, a full bath, and a complete kitchen, offering versatility and convenience for your lifestyle. Nestled on 2.26 breathtaking acres, this property captivates with awe-inspiring views that stretch across the horizon. The expansive 5,064 total square feet of living space reflects a commitment to both style and functionality, ensuring a home that resonates with modern elegance. Step into a haven where every detail has been meticulously transformed through a full renovation. From the sleek bathrooms to the state-of-the-art kitchen, this residence exudes a sense of timeless beauty. Relax in any of the 6 thoughtfully designed bedrooms or immerse yourself in the serene surroundings that make this home a true sanctuary. This property is not just a home; it's a lifestyle. A symphony of luxury and nature awaits. Experience the pinnacle of contemporary living and the meticulous craftsmanship and attention to detail that define this remarkable property. Your dream home awaits, where each corner tells a story of sophistication and modern living. A residence where luxury and comfort harmoniously coexist, offering you a retreat from the ordinary. Your extraordinary living experience starts here.
- Type:
- Single Family
- Sq.Ft.:
- 1,368
- Status:
- Active
- Beds:
- 3
- Year built:
- 1999
- Baths:
- 2.00
- MLS#:
- 730708
- Subdivision:
- Greenbriar Village
ADDITIONAL INFORMATION
This 3 bedroom, 2 bathroom, double wide ranch style home located in Greenbriar Village is awaiting it's new owner. Pull into one of the two private parking spots then into the X large Front Enclosed /Screened Porch where you can get some tranquility day or night. Through the sliding door you will find a large Kitchen with stainless steal appliances and a dining area, that opens up to the spacious living room. The master bedroom with its own bathroom is a special bonus to this home. High ticket items such as New Roof, heating, central air and skirting around the home has been replaced and takes your worry away. Additionally, the back yard has a shed and the Community offers a community center and park.
$650,000
6130 W Main Boulevard Bath, PA 18014
- Type:
- Single Family
- Sq.Ft.:
- 4,192
- Status:
- Active
- Beds:
- 5
- Lot size:
- 3.39 Acres
- Year built:
- 1981
- Baths:
- 4.00
- MLS#:
- PANH2005018
- Subdivision:
- None Available
ADDITIONAL INFORMATION
You will not want to miss this beautiful all brick custom Colonial with 4,000 + SF and over 3 acres of land. Parking will never be and issue with this long driveway that leads up to a 3 car attached garage. Step inside to a 2 story foyer with open staircase and wrought iron rails. On the main level you will also have a formal living room with a beautiful fireplace. Moving along you will be amazed by the kitchen, newer white shaker cabinets, granite counter tops and fire place. Next to the kitchen, you will find a formal dining room that leads to the back patio. Upstairs you will find a master suite with 3 additional bedrooms and bath in the hall. If entertaining is your thing, this home has it all. The finished basement has a custom bar and a 3rd fireplace! If that isn't enough, the beautiful landscaped yard is finished off with a beautiful in-ground pool that will keep your family and friends entertained all summer. Home also comes with newer roof, upgraded baths, newer well and water filtration system, new sump pump, new retaining wall around pool, the list goes on.
- Type:
- Manufactured Home
- Sq.Ft.:
- 1,000
- Status:
- Active
- Beds:
- 2
- Year built:
- 1988
- Baths:
- 1.00
- MLS#:
- PANH2005016
- Subdivision:
- Greenbriar Village
ADDITIONAL INFORMATION
Absolutely charming Ranch style home nestled along a picturesque country road in the delightful Greenbriar Village. Step into the main living space where you will love the open flow that seamlessly connects the inviting living room with the kitchen, providing ample room for family and friends to gather effortlessly. The kitchen boasts a large pantry and a convenient peninsula for casual seating. Down the hall, the main bedroom offers his and her closets. A second bedroom, full bath, and a convenient laundry area round out the living space, ensuring comfort and convenience throughout. Step outside onto the rear deck, a perfect retreat for your summer get-togethers. Additionally, there is a storage shed for all of your storage needs and off-street parking, ensuring that you hassle-free access to your home! Schedule your appointment today to make it yours!
$1,295,000
2426 Southmoore Drive Moore Twp, PA 18014
- Type:
- Single Family
- Sq.Ft.:
- 7,332
- Status:
- Active
- Beds:
- 6
- Lot size:
- 1.32 Acres
- Year built:
- 2000
- Baths:
- 5.00
- MLS#:
- 726820
- Subdivision:
- Southmoore Estates
ADDITIONAL INFORMATION
Presented here is a custom built one-of-a-kind home in a quiet Moore Township location. No expense was spared when the original owner, who is a custom builder, built this amazing home for himself. With an awesome open floorplan, quality appointments and upgrades throughout, this home will exceed expectations. The gourmet kitchen featuring granite countertops, lots of white cabinets, stainless steel appliances and porcelain tile floors will not disappoint. Just off the kitchen is a stunning great room with 20 ft. tray ceilings, a floor to ceiling stone fireplace and plenty of windows. The 1st floor suite has a full bath & beautiful private porch. Rounding out the first floor is the in home office and the spacious DR, The entire 1st floor as well as the upstairs bathrooms feature in floor radiant heat to keep the house cozy throughout the fall & winter as does a 9 zone oil heating system. The 2nd floor consists of a well designed master suite w/tray ceiling and plenty of closets as well as four additional bedrooms (2 share a Jack & Jill bath), another full bath and a 2nd floor laundry. The lower level is home to a large rec room, a workout room and a theatre room and a large workshop as well as plenty of storage. The workshop has a secondary stairway access to the oversized extra deep 3 car garage. In the private rear yard is a covered back porch overlooking the cement in-ground pool. The Generac whole house generator provides peace of mind. See Agent remarks for more details.
$399,900
7475 Miller Dr Bath, PA 18014
- Type:
- Single Family-Detached
- Sq.Ft.:
- 3,150
- Status:
- Active
- Beds:
- 4
- Lot size:
- 0.35 Acres
- Year built:
- 1988
- Baths:
- 3.00
- MLS#:
- PM-97420
- Subdivision:
- Z - Not In List (See Remarks)
ADDITIONAL INFORMATION
$450,000
897 N Summit Road Bath, PA 18014
- Type:
- Single Family-Detached
- Sq.Ft.:
- 2,048
- Status:
- Active
- Beds:
- 3
- Lot size:
- 2.15 Acres
- Year built:
- 2010
- Baths:
- 2.00
- MLS#:
- PM-95412
- Subdivision:
- Z Not In A Development
ADDITIONAL INFORMATION
This meticulous ranch home in Northampton school district is zoned for horses. a 3 bedroom, 2 bathroom open-concept home offers plenty of living space. Large, immaculate updated kitchen includes granite countertops with beveled edges, new Samsung matte black appliances, under the cabinet lighting, and stone backsplash. brand new GenX Whole-House Generator, and more! Outside you'll find a back porch with new awnings, 2 car garage, and a large fenced in yard. There is a tremendous basement, awaiting the possibilities to be finished. There is a separate furnace for the basement alone for the future. Two car attached garage. This is a corner lot with views of the Blue Mountains and a shared pond. If you don't want horses, you can have chickens, goats or just enjoy the peace.

The data relating to real estate for sale on this web site comes in part from the Internet Data Exchange of the Greater Lehigh Valley REALTORS® Multiple Listing Service. Real Estate listings held by brokerage firms other than this broker's Realtors are marked with the IDX logo and detailed information about them includes the name of the listing brokers. The information being provided is for consumers personal, non-commercial use and may not be used for any purpose other than to identify prospective properties consumers may be interested in purchasing. Copyright 2024 Greater Lehigh Valley REALTORS® Multiple Listing Service. All Rights Reserved.
© BRIGHT, All Rights Reserved - The data relating to real estate for sale on this website appears in part through the BRIGHT Internet Data Exchange program, a voluntary cooperative exchange of property listing data between licensed real estate brokerage firms in which Xome Inc. participates, and is provided by BRIGHT through a licensing agreement. Some real estate firms do not participate in IDX and their listings do not appear on this website. Some properties listed with participating firms do not appear on this website at the request of the seller. The information provided by this website is for the personal, non-commercial use of consumers and may not be used for any purpose other than to identify prospective properties consumers may be interested in purchasing. Some properties which appear for sale on this website may no longer be available because they are under contract, have Closed or are no longer being offered for sale. Home sale information is not to be construed as an appraisal and may not be used as such for any purpose. BRIGHT MLS is a provider of home sale information and has compiled content from various sources. Some properties represented may not have actually sold due to reporting errors.

Information being provided is for consumers' personal, non-commercial use and may not be used for any purpose other than to identify prospective properties consumers may be interested in purchasing. Listings displayed are not necessarily the listings of the provider. Copyright 2024, Pocono Mountains Association of REALTORS®. All rights reserved.
Bath Real Estate
The median home value in Bath, PA is $168,100. This is lower than the county median home value of $203,700. The national median home value is $219,700. The average price of homes sold in Bath, PA is $168,100. Approximately 57.48% of Bath homes are owned, compared to 33.87% rented, while 8.65% are vacant. Bath real estate listings include condos, townhomes, and single family homes for sale. Commercial properties are also available. If you see a property you’re interested in, contact a Bath real estate agent to arrange a tour today!
Bath, Pennsylvania 18014 has a population of 2,665. Bath 18014 is less family-centric than the surrounding county with 24.12% of the households containing married families with children. The county average for households married with children is 29.2%.
The median household income in Bath, Pennsylvania 18014 is $42,045. The median household income for the surrounding county is $65,390 compared to the national median of $57,652. The median age of people living in Bath 18014 is 38.6 years.
Bath Weather
The average high temperature in July is 84.2 degrees, with an average low temperature in January of 19.2 degrees. The average rainfall is approximately 48.9 inches per year, with 29.9 inches of snow per year.
