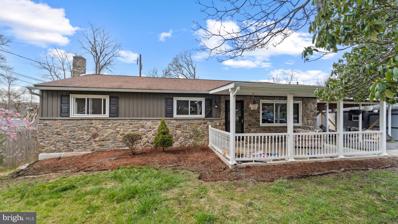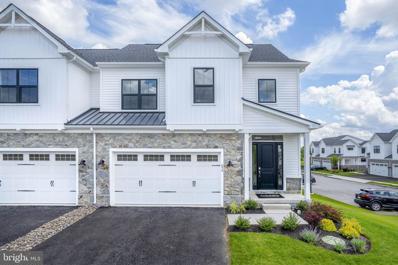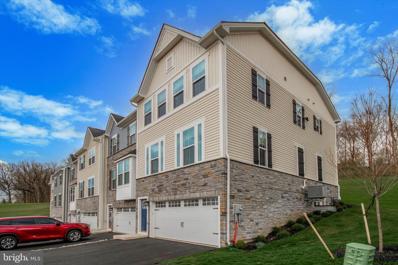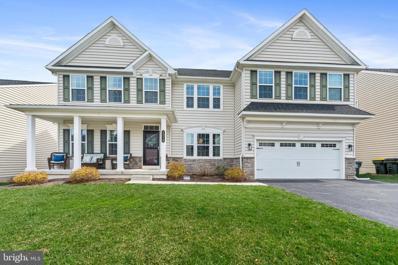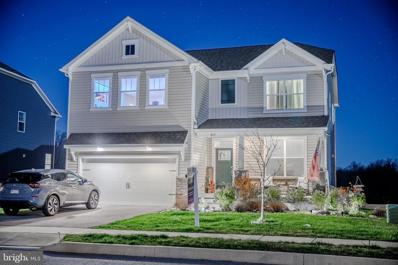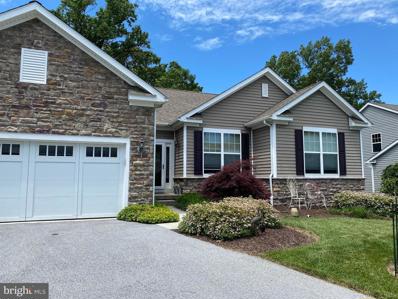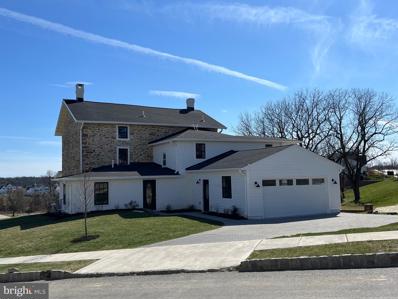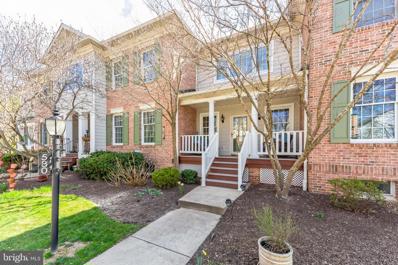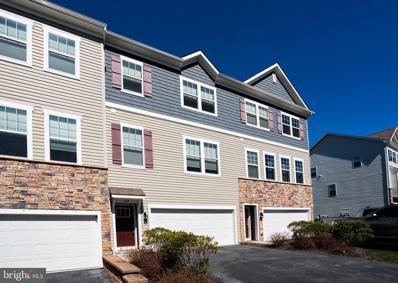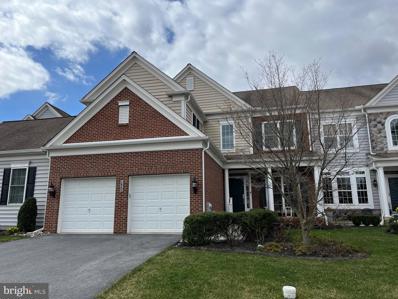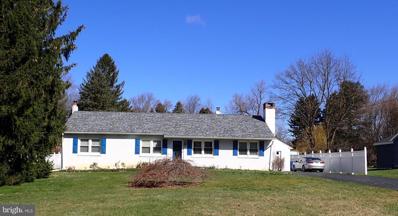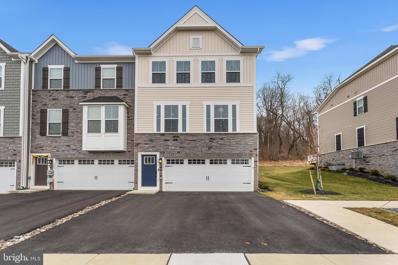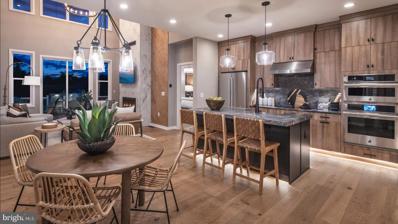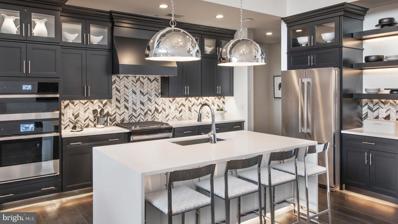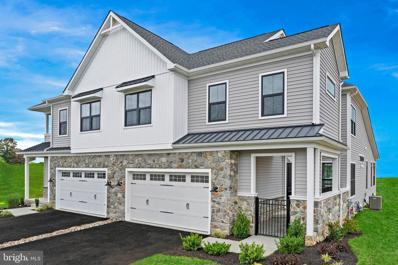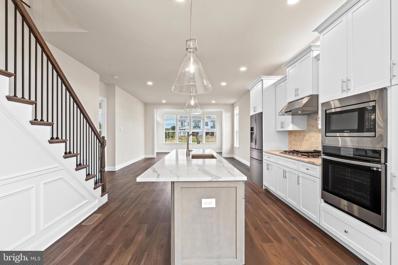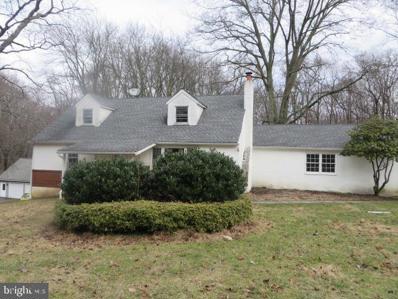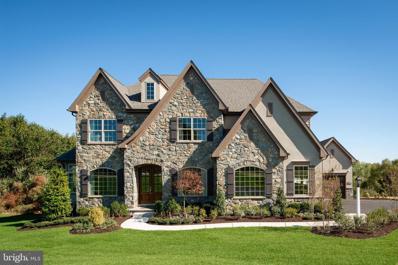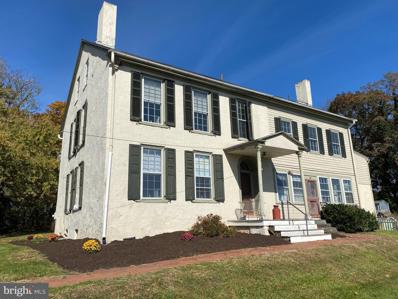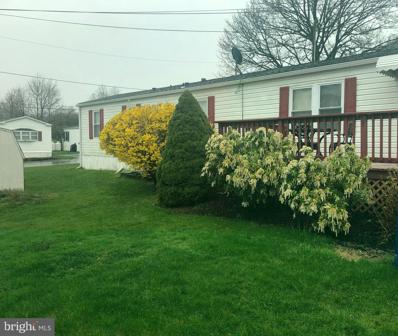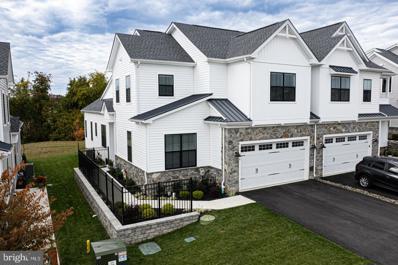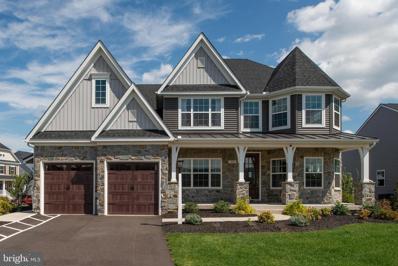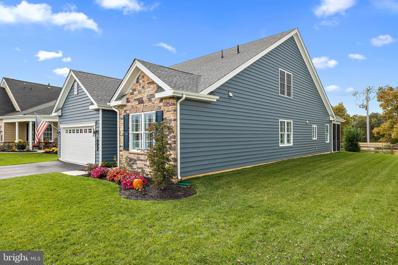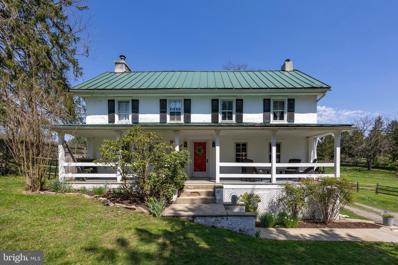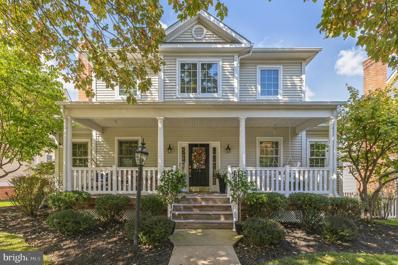Downingtown PA Homes for Sale
- Type:
- Single Family
- Sq.Ft.:
- 2,276
- Status:
- Active
- Beds:
- 4
- Lot size:
- 0.35 Acres
- Year built:
- 1973
- Baths:
- 3.00
- MLS#:
- PACT2062724
- Subdivision:
- None Available
ADDITIONAL INFORMATION
Welcome to 3315 Hazelwood Ave in Downingtown, PA, where modern convenience meets classic charm. This delightful property boasts a beautifully landscaped front yard with mature trees, an open car garage, and a shed converted into another garage with an electric door opener controllable from your phone. Inside, the spacious and light-filled interior features gleaming hardwood floors upgraded from carpet in October 2020, an open concept layout, and large windows flooding the living spaces with natural light. while the adjacent formal dining area is perfect for gatherings. The fully equipped kitchen includes modern countertops, stainless steel appliances, and ample cabinet space, with a second kitchen added outside for outdoor cooking. The finished walkout basement provides additional living or storage space, complete with a full bath, one bedroom, and one small room, ideal for extended family stays or rental income opportunities. Conveniently located within 0,4 miles distance to the train station and with easy access to commuter routes, this home offers a serene retreat while still being close to all amenities and providing an easy commute to Philadelphia and surrounding areas like Exton, Malvern, Chester Springs, Devon, Coatesville, Lancaster, and beyond. Single-family home providing privacy and independence. Abundance of shopping options conveniently located nearby. Investor-friendly property with potential for rental income or resale value. Don't miss out on the chance to experience the beauty and comfort of 3315 Hazelwood Ave firsthandâschedule your showing today!
- Type:
- Twin Home
- Sq.Ft.:
- 2,704
- Status:
- Active
- Beds:
- 3
- Year built:
- 2024
- Baths:
- 3.00
- MLS#:
- PACT2063388
- Subdivision:
- Preserve At Marsh Creek - Heritage Collection
ADDITIONAL INFORMATION
Ask about our new inclusive appliance package offered on Quick Move-In Homes. *See Sales Manager for details. For a limited time. Credit toward options applied to purchase price. If you are looking for a new home in Preserve at Marsh Creek and would like to be moved-in by the Summer, this Henley Quick Move-In home is the perfect choice! THIS HOME IS UNDER CONSTRUCTION. This Henley home design has 3 bedrooms, 2.5 bathrooms, and is conveniently located near the community walking trail. The second floor features 2 bedrooms and a full bath, which are perfect for visitors or flex space. Additional features include a full unfinished walkout basement, a screened porch, gourmet kitchen, finished 2-car garage, transom windows in the great room and a lawn irrigation system. All selections have been made and are included in the price. Purchase today and move into your dream home by Summer 2024! Photos not actual home. Tour a furnished model home of this same layout to compare. See sales manager for details. Model homes and sales center open daily 10:00 to 5:00.The Preserve at Marsh Creek - Heritage Collection by McKee Builders. designed specifically for the Active Adult lifestyle 55+, offers a brand-new-state-of-the-art clubhouse with great room, kitchen, fitness, outdoor pool, tennis & pickleball courts! Come experience the lifestyle! Any promotional discounts or incentives are only eligible with use of preferred lender or cash purchase.
$610,000
111 Arden Way Downingtown, PA 19335
- Type:
- Townhouse
- Sq.Ft.:
- 2,340
- Status:
- Active
- Beds:
- 3
- Lot size:
- 0.03 Acres
- Year built:
- 2023
- Baths:
- 4.00
- MLS#:
- PACT2063128
- Subdivision:
- Highpoint At Downingtown
ADDITIONAL INFORMATION
Welcome to your new dream home located in Highpoint at Downingtown, in the desirable Downingtown School District. This home boasts exquisite features and modern conveniences with easy access to major highways. This move-in ready home offers the perfect blend of comfort and style. Step into the heart of the home, where the kitchen is a masterpiece with quartz countertops that add a touch of luxury, custom backsplash, and pewter appliances. The luxury vinyl floors go the expanse of this entire level, from the great room with sliding glass doors to a composite deck on one side, to the large dining area. The primary bedroom suite has a large walk-in closet and the en-suite bath has a large soaking tub, Cherry cabinets, quartz countertops, and a large walk-in shower. There are two additional bedrooms on this level and a hall bath with an upgraded Broan SmartSense fan. All bedrooms are hardwired for future ceiling fans. There is a fully finished basement offering additional living space ideal for entertainment or relaxation. Whether you want space for a cozy movie night or a game room, this versatile area provides possibilities to suit any lifestyle. There is a full bathroom on this level for visiting family as this space can double as a guest suite! This home has spacious bedrooms with ample closet space, stylish bathrooms with modern fixtures and finishes, and an open-concept floorplan conducive to both relaxation and entertainment. The seller upgraded the windows by adding an extra 3 windows on the second level and one on the main level. All windows have custom Hunter Douglas Silhouette blinds. There is a large two-car garage with an electronic opener. The home can have either Verizon or Comcast. All information, including square footage and schools, though believed to be accurate, should be independently verified. Professional photos and more complete HOA information coming soon.
- Type:
- Single Family
- Sq.Ft.:
- 4,476
- Status:
- Active
- Beds:
- 4
- Lot size:
- 0.28 Acres
- Year built:
- 2017
- Baths:
- 3.00
- MLS#:
- PACT2062662
- Subdivision:
- Bradford Walk
ADDITIONAL INFORMATION
Introducing the exceptional Corsica model in the highly sought after Bradford Walk Community in Downingtown schools featuring STEM Academy. Not only will you enjoy a truly spacious home that feels both welcoming and comfortable, the stunning view makes this particular home truly a rare find! Smartly designed with plenty of windows and beautiful rooms that flow seamlessly together, this home is as light-filled as it is inviting. You'll experience this from the moment you step into the 2-story foyer with its airy design. Besides the foyer, youâll find the formal dining room as well as a beautifully upgraded flex room with french doors and board and batten that can be used to fit your needs, whether as an office, bedroom or playroom. A half bath is conveniently accessible right off the flex room. This sense of openness continues into the open concept living room, casual dining area and into the expansive kitchen, where you will find a 10ft preparation/eat-at island, upgraded backsplash, cabinets and counter space galore, double-oven, gas cooking, and to top it off, an amazing view to enjoy from the early morning light to sunset. Did you notice the custom pantry right off the kitchen? Truly a delight. Step outside through the kitchen onto the composite deck, the perfect ambiance for outdoor gatherings. Additionally, a backyard paver patio off the basement recreation room offers a covered space to enjoy your private, flat backyard. Donât forget to check out the large storage area perfect for your lawn mower and yard tools. Top off your evening and cozy up in front of your gas fireplace in the expansive living room, built with an additional 4ft bump-out where there is plenty of room to socialize and relax. Upstairs, a loft area creates the feel of a second living room. This open space provides the entrance-way into the home's multiple bedrooms, including the gorgeous owner's suite complete with a tray ceiling and itsâ own sitting area. Plenty of closet space throughout the upstairs adds to the allure of the 2nd floor, which comes complete with a laundry room. The basement not only offers a full recreation area that is completely finished and a WALK-OUT exit but there are two additional huge unfinished spaces. Your options are endless in this home. This home comes complete with beautifully painted walls in Repose Grey and two heating zones⦠it doesn't get more move-in ready than this. This home is just minutes from the SEPTA train stations, grocery, and shopping. Donât wait and check out this amazing home! Showings begin April 5th. Make your appointment today! Open House 4/6 1-3pm. Upgrades after build * Custom pantry * Kitchen backsplash * Kitchen vent hood * Kitchen single bowl 31â sink * Undercounter kitchen lighting * Composite 2nd story deck w/lighting off kitchen â 500+ square feet * Upgraded hardwood flooring on first floor * Upgrades to gas fireplace include quartz stone and mantle from an 1800âs log cabin, marble surround * Upgraded first floor powder room *Flex room french doors * Water softener system * Radon remediation system * Whole house humidifier Aprilaire * Watts carbon water filtration system * Hard-wired security system * Electric Dog Fence.
- Type:
- Single Family
- Sq.Ft.:
- 2,724
- Status:
- Active
- Beds:
- 4
- Lot size:
- 0.17 Acres
- Year built:
- 2020
- Baths:
- 3.00
- MLS#:
- PACT2062500
- Subdivision:
- Dowlin Forge Station
ADDITIONAL INFORMATION
Welcome to 217 Seven Springs! This home is barely 4 years old in the beautiful subdivision of Dowlin Forge! You get the feel of a brand-new home without experiencing any of the mess of construction. This home boasts 4 bedrooms in all, one of which is on the first floor immediately adjacent to a full bath and easily partitioned off for a full main-level master suite. You will enjoy ample living space with the open-concept eat-in kitchen, complete with a massive island and a private dining room. Head upstairs into the theater room/ loft! The projector is excluded from the sale but can be negotiated. This room is complete with blackout blinds for a true theater or gaming experience! Once you have been fully entertained you can retire to your spacious master suite for the evening. Enjoy quiet evenings around the fire in your fully fenced and private backyard! Schedule your showings today.
- Type:
- Single Family
- Sq.Ft.:
- 3,104
- Status:
- Active
- Beds:
- 4
- Lot size:
- 0.24 Acres
- Year built:
- 2014
- Baths:
- 3.00
- MLS#:
- PACT2058896
- Subdivision:
- Crossing At Bailey S
ADDITIONAL INFORMATION
Remarkable custom-built home inside and out. This home is honestly a Paradise! Lets talk the backyard of your home first. Picture stepping out onto your private oasis, with an amazing array of beautiful flowing plants, lush shrubbery, scenic walkway of plantings to touch your senses, decorative fencing, planters, hardscaping and decking. Want more? You have it along with a custom firepit, privacy and the nighttime views that will have you thinking you're on vacation 24/7. Now, step inside your new home, where there is nothing you shall even want more that what you already have. Every detail of this home has been attended to. You enter into your completely open floor plan, with a wall of windows to let the sunshine in. You will instantly feel the warmth of the custom surround gas fireplace in the winter months and the neutral colors that encompass the entire home. You will adore preparing meals in your gourmet kitchen, with a gas stove top, wall oven and microwave, a large peninsula, all adorned with granite counters. The first-floor master suite gives you a super large walk-in closet, and a private bath which includes a double vanity and a custom tiled shower. Remaining on the first floor are two more bedrooms, which one has been used as an in-home office with a custom built in wall unit, and a spacious hall bath. So, you're into entertaining and love having overnight guests? Well, your wish is granted. The almost 1000 SF, FINISHED lower level has it all! Again, all open with high ceilings, a walk out to Solitude and Joy, a large bedroom along with a full bath, custom built closets and shelving and tons of storage. I could go on and on, but you really need to experience this home for yourself to appreciate everything the current owners put into it! The community is within walking distance to the Thorndale R5 train station, parks, recreation, major arteries of travel, shopping, amazing eateries and nightlife. Welcome to your new style of living!
- Type:
- Single Family
- Sq.Ft.:
- n/a
- Status:
- Active
- Beds:
- 4
- Lot size:
- 1.28 Acres
- Year built:
- 1840
- Baths:
- 4.00
- MLS#:
- PACT2062396
- Subdivision:
- Preserve At Marsh Creek - Regency Collection
ADDITIONAL INFORMATION
This is the most unique house on the market today! Originally the central part of the Aubray Hoffman Farm, this property is now the crown jewel of the Preserve at Marsh Creek, a premium 55+ community in desirable Upper Uwchlan Township! Working in conjunction with the Historical Society, this 1840 farmhouse has been lovingly restored to include the best of both worlds: The charm of yesteryear with modern amenities! As you approach, the professionally-landscaped exterior gives way to magnificent re-pointed stone and whitewashed plaster façade. Early 20th century renovations include beautiful floor moldings and patterned hardwood flooring, while the most recent updates include craftsmanship and vision! Inside, youâll find the best of main-floor living! The kitchen has been renovated to include a soaring two-ceiling with exposed beams. Plentiful windows allow for natural lighting to highlight the gold-inlaid quartz countertops, which perfectly match the custom tile backsplash. Premium stainless steel appliances will offer years of trouble-free service. Wainscoting, with thoughtfully-reclaimed wood from the former second-floor, extend into the spacious eating area. The master suite features a magnificent stone woodburning fireplace and herringbone hardwood floor. Sliding barn doors lead to the master bathroom, with exposed beams and recessed lighting, original stone accent wall, a freestanding soaking tub and two-person tile shower. The double granite vanity and spacious his & her closets make this space beautiful and functional. An additional bedroom on the first floor features its own new mini-split HVAC and would also be well suited as a first-floor study. A convenient laundry and powder room round out the first floor. The second floor features a third bedroom suite, complete with tile tub/shower and granite vanity. The third and fourth bedrooms are spacious and offer deep-silled windows and beautiful hardwood flooring. The second floor is completed by a huge hall bathroom, with designer tile shower. Outside, the covered wrap-around maintenance-free deck offers majestic views of sunsets and the countryside! Complete with a built-in potting area and hanging swing, this is a perfect place to relax! The original stone accent walls and âgentlemanâs patioâ add function and beauty to the property. A 19th century stone springhouse features a new roof and is perfect for outdoor storage items or as a hobby area. Attention to detail is evident throughout this home, and the new systems will offer years of trouble-free service: New asphalt and standing-seam steel roofing, brand new two-zone natural gas heaterâand modern central air conditioning, new hot water heater, and all new windows throughout, and all new plumbing & electric Professionally sealed engineering reports, as well as pre-renovation pictures for posterity, are available. The Preserve at Marsh Creek is conveniently located near shopping and restaurants, and located near major travel routes! Take advantage of the award-winning Downingtown School District!
- Type:
- Single Family
- Sq.Ft.:
- 3,040
- Status:
- Active
- Beds:
- 3
- Lot size:
- 0.03 Acres
- Year built:
- 1998
- Baths:
- 3.00
- MLS#:
- PACT2062068
- Subdivision:
- Eagleview
ADDITIONAL INFORMATION
This fabulous Eagleview townhome located in Downingtown School District and the STEM Academy boasts 3 bedrooms and 2.5 baths and stands as one of the largest in the community. As you step onto the charming front porch with new decking, you're greeted by the spaciousness of the open floor plan. The main level features a large living room, flooded with natural light, flowing seamlessly into the foyer and dining room. The open kitchen, abundant with cabinets and storage, invites easy conversation with those in the Family Room, where a gas fireplace awaits. The kitchen is the heart of the home and entertaining is a breeze with the layout, whether you're enjoying a meal in the dining area or hosting guests on the private deck, or watching the game in the family room. A large walk-in pantry, conveniently located off the kitchen, also houses the washer and dryer. Upstairs, the master suite boasts a walk-in closet and en-suite bathroom. While the 2nd bedroom offers ample space for a king bed or bunkbeds, the third bedroom enjoys plenty of natural light and both share a full hall bath. The fully finished basement provides additional living space, including a separate area currently being used as an office. Outside you can relax on the patio swing while enjoying the spring weather. Located near the the town center, you can easily walk to movie nights, summer concerts, the weekly Farmers Market, restaurants and community amenities such as tennis, paddleball and swimming. When buying in Eagleview, you are not just purchasing a home, you're embracing a lifestyle. Your new home has recently been painted and it's proximity to main roads and shopping adds to the convenience of this desirable location. All room measurements are approx.
- Type:
- Single Family
- Sq.Ft.:
- 2,408
- Status:
- Active
- Beds:
- 3
- Lot size:
- 0.05 Acres
- Year built:
- 2018
- Baths:
- 3.00
- MLS#:
- PACT2062170
- Subdivision:
- Dowlin Forge Station
ADDITIONAL INFORMATION
Welcome to your dream home nestled just 2 miles from Downingtown Boro, where modern luxury meets convenience. This meticulously crafted property boasts 3 bedrooms, 2.5 baths, a 2-car garage, and three levels of finished living space, offering the perfect blend of comfort and style. Step inside to discover an inviting open layout on the main level, featuring 9-foot ceilings and an exquisite gourmet kitchen that's sure to impress any culinary enthusiast. The designer kitchen showcases an oversized island, stunning gray cabinetry, granite countertops, a tile backsplash, recessed lighting, and stainless steel appliances, including a convection stove/oven. Enjoy seamless indoor-outdoor living with sliders leading from the dining room to the deck, offering picturesque views of Chester County. The main living area also features an enormous family room which provides ample space for entertaining or unwinding with an updated half bath. Upstairs, the owner's suite is a sanctuary of relaxation, complete with a tray ceiling, walk-in custom closet made by Closets by Design, and a luxurious full bath featuring ceramic tile and a rejuvenating rain shower head. Two additional bedrooms, a hall bath, and a convenient laundry room complete the upper level. Custom upgrades abound throughout the home: new luxury vinyl plank flooring in the living floor, master bath, hall bath and entry foyer, custom pleated shades with blackout options in all bedrooms, and added ceiling fans for enhanced comfort. Practical enhancements include added storage solutions such as over garage door racks, slide-out drawers in kitchen cabinets, and a custom adjustable shelf system in the pantry and living room closet. A separate mudroom and multi-purpose room on the lowest level offer added versatility to suit your lifestyle. Plus, enjoy the convenience of included appliances such as the washer, dryer, and refrigerator. Located in Dowlin Forge Station within the Award-Winning Downingtown School District, commuting is a breeze with easy access to Routes 282, 30, 322, and the PA Turnpike. Don't miss this opportunity to own a truly exceptional home where every detail has been thoughtfully curated for luxurious living. Schedule your tour today and make this your forever home!
- Type:
- Single Family
- Sq.Ft.:
- 3,716
- Status:
- Active
- Beds:
- 4
- Lot size:
- 0.11 Acres
- Year built:
- 2008
- Baths:
- 4.00
- MLS#:
- PACT2062220
- Subdivision:
- Applecross
ADDITIONAL INFORMATION
Located in a highly sought-after section of Applecross Country Club, this stunning carriage home is situated in the heart of the Applecross Country Club, with a quick walk to the pools, fitness center, tennis courts, and Caribbean pool bar. This home features one of the absolutely BEST views in the entire Country Club, overlooking Green #3 of the golf course, as well as the unofficial âApplecross Wildlife Preserveâ where you will see an abundance of wildlife, including deer, birds, and other woodland creatures. Applecross carriage homes offer the best of townhome & single home living combined into one: The interior is laid out just like a single home and offers all the square footage you want in a desirable floorplan--but the tidy outside maintenance is all taken care of. As you enter, the two-story foyer features architectural pillars and welcomes you inside. The large dining room boasts an elegant trim package, including tray ceiling and shadow-boxed wainscoting. A butler-door leads from the dining room to the large eat-in kitchen with glistening granite countertops and tile backsplash that perfectly adorn the maple cabinetry. Premium appliances, including a five-burner built-in gas cooktop, accessorize the kitchen and will be a hit for the chef in the family! The living room features a soaring vaulted ceiling with cozy gas marble fireplace, and the adjoining morning room is bathed in natural light, provides sliders to the rear maintenance-free two-tiered deck that is large enough for entertaining, yet perfect to relax and take in the breathtaking views that canât be overstated: The first-floor master suite is highly desirable and features a tray ceiling and floor-to-ceiling windows offering that beautiful golf course view. The tile bathroom offers a relaxing soaking tub and oversized stall tile shower. Upstairs, youâll find the huge loft that offers flexibility as a second living room, home office or flex space that overlooks the living room below. Furthermore, included are three generously-sized 2nd floor bedrooms with convenient access to 2 full baths â This dynamic 2nd floor plan includes a private bedroom located in the front wing of the home with its own full bathroom, presetting itself like an in-home apartment. The 2 other bedrooms are large in size and have easy access to a full hall bath including direct access from the oversized back bedroom. The basement walks out to a ground-level hardscaped patio overlooking the golf course and is ready to finish, with pre-plumbing for a bathroomâa blank canvas for your imagination! While this home boasts almost 4,000 square feet of living space, it is still economical to own with the newer efficient two-zone HVAC system installed in 2021! This home offers plenty of storage space in the basement & attached 2-car garage (with storage shelves), and you'll appreciate the convenience of the 1st-floor laundry room with custom cabinetry. Pride of ownership shows with upgrades galore and many inclusions such as the premium Hunter Douglas window treatments. The location is perfect: Applecross Country Club is conveniently located near several parks, as well as shopping and restaurants! Also conveniently located near major travel routes, including the Downingtown and Thorndale Train Stations, Route 322, Route 30, and Route 100 as well as the Pennsylvania Turnpike. Enjoy the award-winning Downingtown School District and take advantage of all that Applecross offers: A state of the art fitness center and the -Studio T- exercise/dance studio, indoor and outdoor pools, Caribbean pool bar, Nicklaus-designed golf course, tennis, fitness classes, social events/parties, full restaurant/bar, family events, basketball and more! Applecross - Live Where You Play! This is a must-see home.
- Type:
- Single Family
- Sq.Ft.:
- 1,512
- Status:
- Active
- Beds:
- 3
- Lot size:
- 0.69 Acres
- Year built:
- 1962
- Baths:
- 1.00
- MLS#:
- PACT2061874
- Subdivision:
- None Available
ADDITIONAL INFORMATION
This property is available via Auction and currently is not available to be toured. There is NO Interior Access. Please DO NOT approach the occupants. Welcome to this charming ranch nestled in the scenic beauty of West Brandywine Township, PA. This delightful home offers 1512 sq ft of living with 3 bedrooms and 1 full bathroom. Outside, the property is situated on .68 acres. Conveniently located in West Brandywine Township, residents enjoy easy access to nearby amenities, schools, and recreational opportunities.
$610,000
157 Arden Way Downingtown, PA 19335
- Type:
- Townhouse
- Sq.Ft.:
- 2,790
- Status:
- Active
- Beds:
- 3
- Lot size:
- 0.03 Acres
- Year built:
- 2022
- Baths:
- 4.00
- MLS#:
- PACT2059976
- Subdivision:
- Highpoint At Downingtown
ADDITIONAL INFORMATION
Welcome home to this practically new construction 3 bedroom, 3.5 bath townhome in the desirable Highpoint at Downingtown community. On the main living level, you are greeted by a fabulous open layout anchored by the gorgeous kitchen with custom backsplash, ample cabinets, stainless steel appliances and an expansive island, perfect for both entertaining and everyday. The dining room provides space for a more formal gathering, while the living room is perfect for movie night evenings at home. Sliding glass doors from the living room lead to a large, upgraded, composite deck overlooking a nature setting. An elegant flight of oak stairs (another upgrade!) lead to the upper level boasting three bedrooms, two baths, and a full sized second-floor laundry with extra shelf space and an optional laundry tub. No need to worry about storage space as generous closets abound in all bedrooms. The primary suite is a private retreat accented with an upgraded tray ceiling and featuring an enormous walk-in closet. The ensuite bath boasts an upgraded Jacuzzi tub, a separate shower, and a dual vanity for the ultimate convenience. A finished lower level provides flexible space for a fourth bedroom, home office, study space, gym, or whatever fit your needs. A two-car garage completes this perfect home package. Proudly located in the Downingtown Area School District, minutes from Wegmans and Routes 202 and 30 - this community offers convenience, comfort and luxury in Chester County. A job relocation is the only reason this home is available and with many upgrades throughout the home and at a $20K lot premium upgrade, their relocation is your opportunity!
- Type:
- Townhouse
- Sq.Ft.:
- 2,231
- Status:
- Active
- Beds:
- 3
- Baths:
- 4.00
- MLS#:
- PACT2060122
- Subdivision:
- Marsh Creek
ADDITIONAL INFORMATION
The Radek Elite features airy spaces perfect for entertaining and everyday living. The home opens with an impressive two-story foyer leading to the casual dining area and soaring two-story great room with desirable rear yard access. Adjacent, the well-designed kitchen is enhanced by a large center island with breakfast bar, plenty of counter and cabinet space, and a roomy pantry. The gracious primary bedroom suite is highlighted by a sizable walk-in closet and a gorgeous primary bath with a dual-sink vanity, a large luxe shower with seat, linen storage, and a private water closet. The second floor offers a generous loft with views of the great room. Secondary bedrooms, one with walk-in closet, the other with dual walk-in closets, share a hall bath with a dual-sink vanity. Additional highlights include easily accessible laundry off the everyday entry, a powder room, and plenty of additional storage.
- Type:
- Townhouse
- Sq.Ft.:
- 2,351
- Status:
- Active
- Beds:
- 3
- Year built:
- 2024
- Baths:
- 4.00
- MLS#:
- PACT2060120
- Subdivision:
- Marsh Creek
ADDITIONAL INFORMATION
Preserve at Marsh Creek is the premiere 55+ community in Downingtown, Pa. The Reinhold Elite makes a strong impression with soaring spaces and a thoughtful floor plan. Down the airy two-story foyer is a sizable casual dining area and an elegant two-story great room with rear yard access. The well-appointed kitchen is complete with an oversized center island with breakfast bar, plenty of counter and cabinet space, and a pantry. Complementing the lovely primary bedroom suite is a roomy walk-in closet and a beautiful primary bath with a dual-sink vanity, a luxe shower with seat, linen storage, and a private water closet. A generous loft on the second floor offers many living and entertaining possibilities. Secondary bedrooms, one with a walk-in closet, the other with dual walk-in closets, share a hall bath with a dual-sink vanity. Additional highlights include easily accessible laundry off the everyday entry, a powder room, and additional storage throughout. This home is complete and available for a March delivery.
- Type:
- Twin Home
- Sq.Ft.:
- 2,056
- Status:
- Active
- Beds:
- 3
- Baths:
- 3.00
- MLS#:
- PACT2060010
- Subdivision:
- Preserve At Marsh Creek - Heritage Collection
ADDITIONAL INFORMATION
YOU CAN BUILD "THE BIRCH" - at the Preserve at Marsh Creek - Heritage Collection by McKee Builders. Five uniquely designed farmhouse inspired Villa's with 1st floor owner's suites designed specifically for the Active Adult lifestyle 55+. The Birch home design is unique offering a private gated courtyard entry to your home. Inclusions such as 10' ceilings, 1st floor laundry, spacious kitchen layout with center island, 11' ceiling in Great room, and a 1st floor owners suite with 2 walk in closets, and private owners bath. 2nd floor offers 2 additional bedrooms both with walk in closets and a Hall bath, a full unfinished basement is also included. This listing is for base house purposes and THIS HOME IS NOT UNDER CONSTRUCTION. Virtually staged photos not actual home and shown with some optional features. See Sales Manager for details. Home design can be built on most available homesites. We look forward to showing you our brand -new-state-of-the-art clubhouse with great room, kitchen, fitness center, outdoor heated pool, tennis & pickle ball courts. Come experience the lifestyle! We look forward to seeing you very soon. Model home hours: 10 AM to 5 PM everyday
- Type:
- Twin Home
- Sq.Ft.:
- 2,224
- Status:
- Active
- Beds:
- 3
- Year built:
- 2024
- Baths:
- 3.00
- MLS#:
- PACT2060008
- Subdivision:
- Preserve At Marsh Creek - Heritage Collection
ADDITIONAL INFORMATION
Ask about our new inclusive appliance package offered on Quick Move-In Homes. *See Sales Manager for details. For a limited time. Credit toward options applied to purchase price. If you are looking for a new home in Preserve at Marsh Creek and donât have time to wait for a new build, this Quick Move-In home is under construction and will be ready this Summer! This Birch home design has 3 bedrooms, 2.5 bathrooms, and boasts stunning views of the area. The home is packed with additional features that include a private gated courtyard, irrigation system, gourmet kitchen, coffer ceiling and transom windows in the great room, which are sure to impress guests. The screened porch is ideal for morning coffee and evening sunsets. Open rails and an expanded second floor loft allow ample flex space or guest rooms for overnight visitors. All interior selections have been made and are included in the price. Purchase today and move into your dream home just in time to enjoy the pool and other outdoor amenities! Farmhouse inspired Villa's with 1st floor owner's suites designed specifically for the Active Adult lifestyle 55+. We look forward to showing you our brand -new-state-of-the-art clubhouse with great room, kitchen, fitness center, outdoor heated pool, tennis & pickle ball courts. See sales manager for details. Come experience the lifestyle! We look forward to seeing you very soon. Model home hours: 10 AM to 5 PM everyday. Photos not actual home. Any promotional discounts or incentives are only eligible with use of preferred lender or cash purchase.
- Type:
- Single Family
- Sq.Ft.:
- 1,590
- Status:
- Active
- Beds:
- 4
- Lot size:
- 1 Acres
- Year built:
- 1963
- Baths:
- 1.00
- MLS#:
- PACT2059208
- Subdivision:
- None Available
ADDITIONAL INFORMATION
Two story, 4 bedroom, 1 bath, Cape style single located on one acre of land in the Downingtown School District. Front living room with hardwood floors and fireplace, kitchen, two bedrooms plus full bath all on the first floor. Two additional bedrooms on the 2nd floor. Rear enclosed porch overlooking huge rear yard facing the woods. One car attached garage plus oversized detached garage with two garage door entrances. Conveniently located close to the main roads and schools.
- Type:
- Single Family
- Sq.Ft.:
- 4,016
- Status:
- Active
- Beds:
- 4
- Lot size:
- 1.1 Acres
- Year built:
- 2024
- Baths:
- 3.00
- MLS#:
- PACT2058640
- Subdivision:
- None Available
ADDITIONAL INFORMATION
Welcome to Highland Preserve, a community of new construction homes in Downingtown, PA. This remarkable community boasts seven homesites, each spanning over an acre in size, providing ample space to create your dream home in a picturesque setting. Beyond your own homesite, you'll find an abundance of open space that strikes a perfect balance between privacy and community. It's an ideal backdrop for outdoor activities and peaceful relaxation. Explore the natural wonders surrounding Highland Preserve, including nearby walking trails and breathtaking views. The Devonshire is a 4+ bed, 2.5+ bath home featuring an open floorplan, 2 staircases, and many unique customization options. Inside the Foyer, there is a Living Room to one side and Dining Room to the other. In the main living area, the 2-story Family Room opens to the Kitchen with large eat-in island. The Kitchen also has a walk-in pantry and hall leading to the Study. Private Study near back stairs can be used as optional 5th bedroom. Upstairs, the spacious Owner's Suite has 2 walk-in closets and a private full bath. Bedroom 2, 3, & 4 share a hallway bath. Laundry Room is conveniently located on the same floor as all bedrooms. Oversized 2-car garage included. The Devonshire can be customized to include up to 7 Bedrooms and 8.5 Bathrooms.
- Type:
- Single Family
- Sq.Ft.:
- 8,945
- Status:
- Active
- Beds:
- 5
- Lot size:
- 1.4 Acres
- Year built:
- 1790
- Baths:
- 4.00
- MLS#:
- PACT2058546
- Subdivision:
- Downingtown
ADDITIONAL INFORMATION
CIRCA 1790 GEM! What do YOU envision this space to be? Welcome to 121 Manor Avenue in the heart of Downingtown, situated on 1.4 acres and one of Chester Counties most coveted properties featuring 8 fireplaces. This property has stood the test of time in the 231-year history. The 1790 portion is still intact with an impressive number of original attributes including the substantial hearth that is now showcased in todays kitchen and 2nd story which is todays bedroom and bathroom. The cellar is intentionally deep in the original homestead portion and appears to have been utilized as the root/wine/cold storage cellar which is extremely rare in the Delaware Valley. The current owners do know, and the Downingtown Historical Society has confirmed Joseph Downing owned the property from the mid-1800s to the early 1900s however it is not clear who built the original homestead. Sometime in the early 1800s was a substantial addition. Unique to the Lower Delaware Valley; wooden architecture was instituted while other regions tended to follow brick or stone from their home country. The wooden architecture, random width pine floors, gigantic solid wood doors, oversized windows with 12-inch sills, cabinet work and molding highlight the fine carpentry craftsmanship. In 1922 the Downingtown Woman's Club acquired the property for their clubhouse and immediately installed a toilet in the basement for the gentlemen (seriously). It is not clear if the Club made any modifications however, we do know the first meeting at their new clubhouse was in October 1922 and was a thriving organization for many years (fortunately the Downingtown Historical Society houses all the club documents). Fast forward to 1989 when the current owner opened Lori Petrie's Pre-School which has been a landmark for a bit over 30 years. Gentle modifications were completed to transform into the bustling schoolhouse which can be undone to transform it back into an amazing 8,900 sq ft home or Commercial Space or a blend of the two. The current owner has been an excellent steward, recently retired and ready to pass the torch. The property is strictly offered as-is but please do not let that deter you from visiting, it is in outstanding shape with ample parking.
- Type:
- Manufactured Home
- Sq.Ft.:
- n/a
- Status:
- Active
- Beds:
- 2
- Year built:
- 1989
- Baths:
- 2.00
- MLS#:
- PACT2057270
- Subdivision:
- Ramblewood Mhp
ADDITIONAL INFORMATION
Welcome to Lot #15 in the Ramblewood Mobile Home Park Community. This unit sits near the middle of the community and features 2 bedrooms plus 2 FULL baths, Livingroom with ceiling fan, large eat-in Kitchen and Laundry area. Kitchen has lots of cabinets for storage, an overhang for 2 stools, no loss of workable countertop space, Stainless Double sink and even a glass faced cabinet for the finer glassware and dishes. Freshly painted with neutral color just waiting for the new owner(s) to add their color palette to the home. Plank laminate flooring is throughout the home except for the bathrooms which are linoleum. The front is beautifully landscaped and a large deck to sit, relax and enjoy the day. A shed to the rear of the home is for storing those gardening tools, lawn equipment or just for extra storage. Enough space for 2-car parking plus extra parking is throughout the community. Taxes are low just above $500 per year. Lot rent is $550/month ($580/mo beginning May 1) plus water and sewer invoiced monthly by the management company. Vacant and waiting for new owners... schedule your viewing today!
- Type:
- Twin Home
- Sq.Ft.:
- 2,477
- Status:
- Active
- Beds:
- 3
- Lot size:
- 0.05 Acres
- Year built:
- 2022
- Baths:
- 3.00
- MLS#:
- PACT2055738
- Subdivision:
- Preserve At Marsh Creek - Heritage Collection
ADDITIONAL INFORMATION
Welcome to 814 Paddock Rd in the popular Preserve at Marsh Creek--Heritage Collection! For anyone contemplating more time to enjoy life, no more yard work, and/or the ease of first floor living, here is your opportunity! This truly MOVE-IN READY popular Charter model -- still smells NEW! -- sits on a PREMIUM lot with a private back yard, and front tree-lined bufferâand is ready for new owners to enjoy the amazing lifestyle, and clubhouse this 55+ community offers. This Charter model offers two bedrooms and two full baths on the main level, and a huge third bedroom with full bath on the second level. With a private side covered entrance and keyless entry, step into a welcoming two-story entrance and an open floorplan that provides first-floor living at its absolute best. Enjoy the great room with its cozy gas fireplace (blower included), and a fireplace wall prewired for easy tv mount. The adjoining separate formal dining area with crown molding and decorative wall trim is ready to entertain with ample seating for guests. A bright gourmet kitchen for the family chef(s) features numerous upgrades including quartz countertops, upgraded cabinets, a full pantry cabinet with pull out shelving, huge quartz island with seating for four, upgraded appliances with gas cooking, beautiful upgraded tiled backsplash, pendant lights over the island and abundant recessed lighting. This main level offers a primary ownerâs suite with upgraded carpeting, a huge walk-in closet and adjoining ownerâs luxury bath with quartz double sinks, tiled shower, magnetic hand-held shower head, upgraded Kraftmade cabinetry, and tiled flooring, plus a second bedroom with its own full bath also with an upgraded quartz countertop and tiled flooring. Beautiful light natural oak hardwood floors run throughout the great room, gourmet kitchen, and dining area. You will truly enjoy your morning coffee or an afternoon beverage in the privacy and serenity of a screened-in porch with skylights off the great room where the view is wooded and the sunsets are stunning! The convenient laundry room with washer/dryer (included) and access to the attached two-car garage completes the first level. A split staircase with natural oak flooring leads to the bright second level with a huge loft, another bedroom and full bath â perfect for visiting family and guests to enjoy their own space. The basement level is unfinished with egress and provides plenty of storage space plus space for future finishing plans if needed. Custom window blinds are also included with this property, and a 10-year builderâs structural warranty. A MUST on your tour is the new state-of-art clubhouse with its welcoming great room, fitness center, outdoor pool, tennis courts and pickleball courts! The convenient location of the Preserve at Marsh Creek provides easy access to the Eagleview Town Center with its popular restaurants, summer music festivals, weekly farmerâs markets, Marsh Creek State Park, various hiking trails, King of Prussia shopping, major Routes 100, 202, 401, the Great Valley Corporate Center, PA Turnpike, and Exton train station as well. Donât miss this opportunity to make this lifestyle your own!
- Type:
- Single Family
- Sq.Ft.:
- 3,600
- Status:
- Active
- Beds:
- 4
- Lot size:
- 1.1 Acres
- Year built:
- 2024
- Baths:
- 3.00
- MLS#:
- PACT2055962
- Subdivision:
- None Available
ADDITIONAL INFORMATION
Welcome to Highland Preserve, a community of new construction homes in Downingtown, PA. This remarkable community boasts seven homesites, each spanning over an acre in size, providing ample space to create your dream home in a picturesque setting. Beyond your own homesite, you'll find an abundance of open space that strikes a perfect balance between privacy and community. It's an ideal backdrop for outdoor activities and peaceful relaxation. Explore the natural wonders surrounding Highland Preserve, including nearby walking trails and breathtaking views. The Nottingham features a 2-story Family Room open to the eat-in Kitchen with walk-in pantry and Breakfast Area. The spacious Ownerâs Suite is located on the first floor, with 2 walk-in closets and full Bathroom. A Study, formal Dining Room, Powder Room, Laundry Room, and 2-car garage complete the first level. The hallway upstairs overlooks the Family Room below. An optional Bonus Room is located over the Ownerâs Suite. 3 additional Bedrooms with walk-in closets and a full Bath are on the second floor. The Nottingham can be customized to include up to 6 Bedrooms and 4.5 Bathrooms.
- Type:
- Single Family
- Sq.Ft.:
- 2,722
- Status:
- Active
- Beds:
- 3
- Lot size:
- 0.07 Acres
- Year built:
- 2020
- Baths:
- 3.00
- MLS#:
- PACT2055058
- Subdivision:
- Traditions Of America At West Brandywine
ADDITIONAL INFORMATION
BETTER THAN NEW CONSTRUCTION! Immediately available, no waiting. This home is located a beautiful Resort Style 55+ Community. This move it ready home is only 3 years young home offers the best upgrades and the perfect location and is only steps from the Club House. The current owner thoughtfully selected the following finishes: Luxury Vinyl plank flooring throughout, Gourmet kitchen with gas cook top with range hood, double wall oven, and oversized island with bar seating. A breakfast nook offers easy access to the screened porch that expands the entire back of the home. The main bedroom has a tray ceiling, private tile bath and 2 walk in custom closets. A spacious dining room, guest bedroom and main floor spacious laundry complete the first floor. The second floor offers a third bedroom, loft sitting room and a third full bath. There is also plenty of extra storage on first floor and two unfinished storage areas on the 2nd floor. A few other bonus options that were added include custom shutters, whole house humidifier and air purifier, security system, tankless hot water heater and so much more! Make your appointment today to see all this lovely home has to offer. The 6500 sf club house is the perfect social hub with outdoor pool, fitness center, walking trails, sports barâ¦and so much more! Close proximity to West Chester, Exton and many choices for shopping, dining and entertainment
- Type:
- Single Family
- Sq.Ft.:
- 2,244
- Status:
- Active
- Beds:
- 4
- Lot size:
- 3.8 Acres
- Year built:
- 1800
- Baths:
- 2.00
- MLS#:
- PACT2053414
- Subdivision:
- None Available
ADDITIONAL INFORMATION
Welcome to Two Springs Farms. This is a 4 bedroom 2 full bath home on 3.8 acres. The farmhouse welcomes you through a large front porch, providing a warm and inviting entrance. Inside, the dining and living rooms feature exposed beams and deep windowsills, adding to the farmhouse's rustic charm. The living room boasts an original stone fireplace with a wood stove, perfect for cozy evenings. The kitchen offers real wooden cabinets, a built-in corner cupboard, butcher block countertops, and a newer dishwasher from 2021. A sunroom off the kitchen provides a comfortable space with another wood stove, adding versatility to the property. There is a downstairs bathroom with a shower, conveniently located near the back door, leading to a large deck under mature flowering dogwood trees and large lilac bushes. Upstairs, there is an updated bathroom with a claw foot tub/shower, toilet, and vanity installed in 2020. The main bedroom features two closets and built-in shelves. There are three more nice-sized bedrooms in this home. The boiler was replaced in 2019, ensuring efficient heating for the farmhouse. Rounding out the inside of the home is the walk out basement and attic. Both offer plenty of additional storage and could be converted into additional living spaces. The property includes a historic working spring house with a room that has been partially converted into a 3-season room in 2021. There's also an adjacent stone garden. A large 2-story Chester county bank barn, estimated to be from the 1860s, features 220-volt electric, two extra-large horse stalls, and a separate large storage area on the lower level, and a large space above that was renovated in 2015. This space could have various uses, such as a workshop or entertaining area. There are additional outbuildings along the farm lane, including a run-in shed (part of which is used as a chicken coop), a one-car garage (also used as a run-in for animals), a stone one-story storage/art studio/woodshed, and a storage shed. The property has an Act 319 status, which offers a property tax reduction program for agricultural or open space land. Additionally, the property has permission from the township for keeping two horses or large animals. The property has a rich history of past uses, including chickens, goats, beekeeping, organic farming, and horses, making it suitable for a variety of homesteading and agricultural pursuits. This is a great location. You are just minutes from Rt 322. Rt 30 and Marsh Creek State Park. Overall, Two Springs Farm offers a blend of historic charm and modern amenities, making it an attractive option for those interested in homesteading and rural living.
- Type:
- Single Family
- Sq.Ft.:
- 2,578
- Status:
- Active
- Beds:
- 3
- Lot size:
- 0.16 Acres
- Year built:
- 2001
- Baths:
- 3.00
- MLS#:
- PACT2053802
- Subdivision:
- Eagleview
ADDITIONAL INFORMATION
Hurry to see this awesome 3 bedroom home with main floor master in Eagleview! Upon entering, you are greeted with a beautiful porch that leads you into the hardwood floors throughout the house. The beautiful and spacious kitchen has 42 inches cabinets, plenty of storage, newer appliances and overlooks the spacious dining room with high ceilings. Enjoy entertaining in the warm and gorgeous living room with a cozy gas fireplace. The updated first floor master suite has a remodeled master bath with Soaking tub, shower and reverse osmosis system. Upstairs there are two more spacious bedrooms with a Jack and Jill bathroom. Enjoy summer evenings on your covered porch and newly fenced yard. The unfinished basement is a blank canvas allowing plenty of storage for you to create whatever you desire whether it be additional living space, storage, office etc. HVAC was replace in 2021 and Roof in 2016. A short walk to the community pool, tennis, basketball, volleyball courts and playground. Walk to the increasingly popular restaurant row and the many shops at Wellington Square. And sought after Downingtown East and Stem Academy schools. Enjoy summer Tuesday concerts in the park, Wednesday Movie nights, and Thursday farmer's market. Commute to anywhere with easy access to routes 100, 113, PA turnpike, 202 and the Exton and Downingtown Train Station. You don't want miss this home, Call now!
© BRIGHT, All Rights Reserved - The data relating to real estate for sale on this website appears in part through the BRIGHT Internet Data Exchange program, a voluntary cooperative exchange of property listing data between licensed real estate brokerage firms in which Xome Inc. participates, and is provided by BRIGHT through a licensing agreement. Some real estate firms do not participate in IDX and their listings do not appear on this website. Some properties listed with participating firms do not appear on this website at the request of the seller. The information provided by this website is for the personal, non-commercial use of consumers and may not be used for any purpose other than to identify prospective properties consumers may be interested in purchasing. Some properties which appear for sale on this website may no longer be available because they are under contract, have Closed or are no longer being offered for sale. Home sale information is not to be construed as an appraisal and may not be used as such for any purpose. BRIGHT MLS is a provider of home sale information and has compiled content from various sources. Some properties represented may not have actually sold due to reporting errors.
Downingtown Real Estate
The median home value in Downingtown, PA is $522,000. This is higher than the county median home value of $358,000. The national median home value is $219,700. The average price of homes sold in Downingtown, PA is $522,000. Approximately 51.2% of Downingtown homes are owned, compared to 44.19% rented, while 4.61% are vacant. Downingtown real estate listings include condos, townhomes, and single family homes for sale. Commercial properties are also available. If you see a property you’re interested in, contact a Downingtown real estate agent to arrange a tour today!
Downingtown, Pennsylvania has a population of 7,961. Downingtown is less family-centric than the surrounding county with 31.63% of the households containing married families with children. The county average for households married with children is 37.13%.
The median household income in Downingtown, Pennsylvania is $62,463. The median household income for the surrounding county is $92,417 compared to the national median of $57,652. The median age of people living in Downingtown is 35.4 years.
Downingtown Weather
The average high temperature in July is 86.6 degrees, with an average low temperature in January of 18.8 degrees. The average rainfall is approximately 47.2 inches per year, with 27.8 inches of snow per year.
