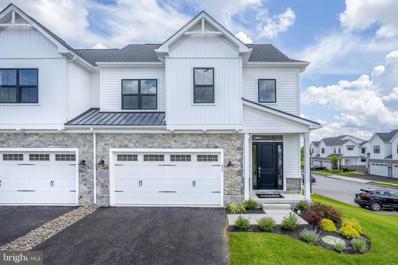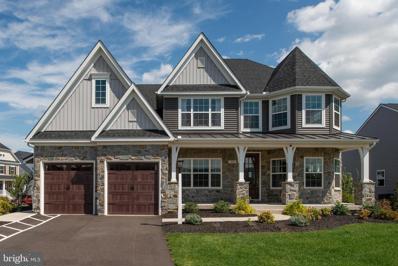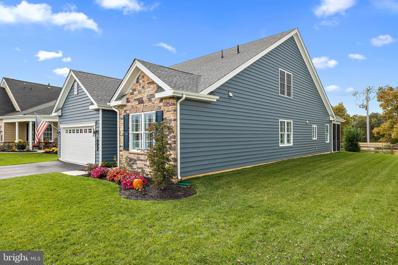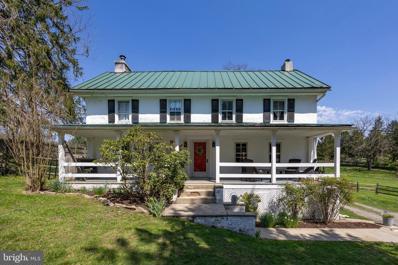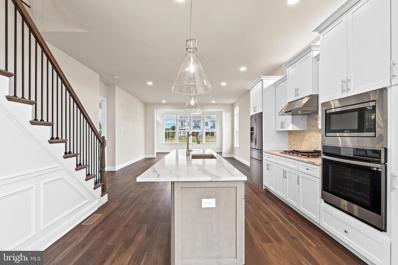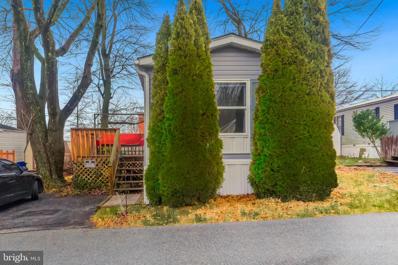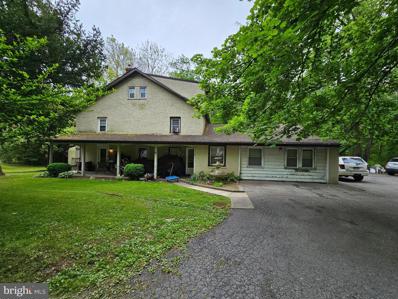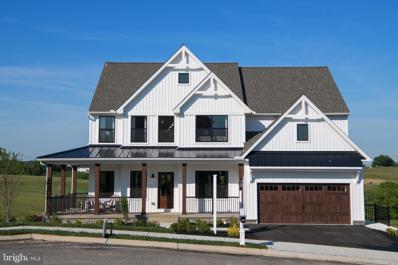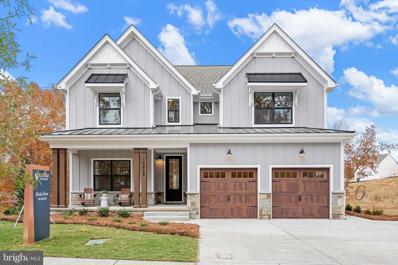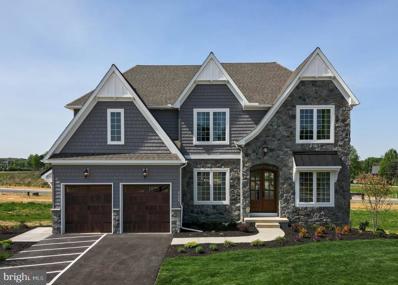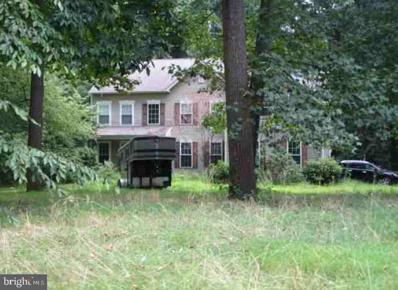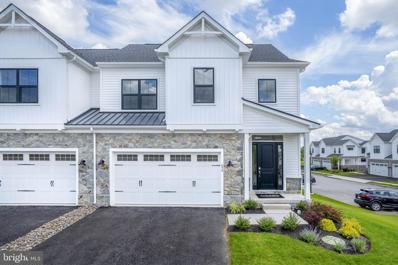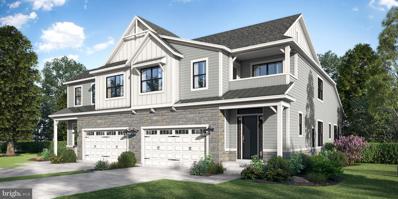Downingtown PA Homes for Sale
- Type:
- Twin Home
- Sq.Ft.:
- 2,704
- Status:
- Active
- Beds:
- 3
- Year built:
- 2023
- Baths:
- 3.00
- MLS#:
- PACT2055986
- Subdivision:
- Preserve At Marsh Creek - Heritage Collection
ADDITIONAL INFORMATION
Ask about our new inclusive appliance package offered on Quick Move-In Homes. *See Sales Manager for details. For a limited time. Credit toward options applied to purchase price. This HENLEY QUICK DELIVERY HOME is under construction and ready for Spring 2024 move-in. A popular 1st floor owner's suite, this home also offers a screened porch for outdoor living. Inclusions such as 10' ceilings, 1st floor laundry, spacious gourmet kitchen layout with 10' island, generously sized great room, mud room, powder room and a 1st floor owner's suite with 2 large walk-in closets and private bath showcasing an over-sized tiled shower w/ bench seat, double bowl sink and ceramic tile floor. The 2nd floor offers a 16' x 30' loft, 2 additional bedrooms and a full bathroom. An unfinished basement is included with this home. All interior selections have been made and are included in the price. Photos not actual home. Tour a furnished model home of this same layout to compare. See sales manager for details. Model homes and sales center open daily 10:00 to 5:00.The Preserve at Marsh Creek - Heritage Collection by McKee Builders. designed specifically for the Active Adult lifestyle 55+, offers a brand-new-state-of-the-art clubhouse with great room, kitchen, fitness, outdoor pool, tennis & pickleball courts! Come experience the lifestyle! We look forward to seeing you very soon!
- Type:
- Single Family
- Sq.Ft.:
- 3,600
- Status:
- Active
- Beds:
- 4
- Lot size:
- 1.1 Acres
- Year built:
- 2024
- Baths:
- 3.00
- MLS#:
- PACT2055962
- Subdivision:
- None Available
ADDITIONAL INFORMATION
Welcome to Highland Preserve, a community of new construction homes in Downingtown, PA. This remarkable community boasts seven homesites, each spanning over an acre in size, providing ample space to create your dream home in a picturesque setting. Beyond your own homesite, you'll find an abundance of open space that strikes a perfect balance between privacy and community. It's an ideal backdrop for outdoor activities and peaceful relaxation. Explore the natural wonders surrounding Highland Preserve, including nearby walking trails and breathtaking views. The Nottingham features a 2-story Family Room open to the eat-in Kitchen with walk-in pantry and Breakfast Area. The spacious Ownerâs Suite is located on the first floor, with 2 walk-in closets and full Bathroom. A Study, formal Dining Room, Powder Room, Laundry Room, and 2-car garage complete the first level. The hallway upstairs overlooks the Family Room below. An optional Bonus Room is located over the Ownerâs Suite. 3 additional Bedrooms with walk-in closets and a full Bath are on the second floor. The Nottingham can be customized to include up to 6 Bedrooms and 4.5 Bathrooms.
- Type:
- Single Family
- Sq.Ft.:
- 2,722
- Status:
- Active
- Beds:
- 3
- Lot size:
- 0.07 Acres
- Year built:
- 2020
- Baths:
- 3.00
- MLS#:
- PACT2055058
- Subdivision:
- Traditions Of America At West Brandywine
ADDITIONAL INFORMATION
BETTER THAN NEW CONSTRUCTION! Immediately available, no waiting. This home is located a beautiful Resort Style 55+ Community. This move it ready home is only 3 years young home offers the best upgrades and the perfect location and is only steps from the Club House. The current owner thoughtfully selected the following finishes: Luxury Vinyl plank flooring throughout, Gourmet kitchen with gas cook top with range hood, double wall oven, and oversized island with bar seating. A breakfast nook offers easy access to the screened porch that expands the entire back of the home. The main bedroom has a tray ceiling, private tile bath and 2 walk in custom closets. A spacious dining room, guest bedroom and main floor spacious laundry complete the first floor. The second floor offers a third bedroom, loft sitting room and a third full bath. There is also plenty of extra storage on first floor and two unfinished storage areas on the 2nd floor. A few other bonus options that were added include custom shutters, whole house humidifier and air purifier, security system, tankless hot water heater and so much more! Make your appointment today to see all this lovely home has to offer. The 6500 sf club house is the perfect social hub with outdoor pool, fitness center, walking trails, sports barâ¦and so much more! Close proximity to West Chester, Exton and many choices for shopping, dining and entertainment
- Type:
- Single Family
- Sq.Ft.:
- 2,244
- Status:
- Active
- Beds:
- 4
- Lot size:
- 3.8 Acres
- Year built:
- 1800
- Baths:
- 2.00
- MLS#:
- PACT2053414
- Subdivision:
- None Available
ADDITIONAL INFORMATION
Welcome to Two Springs Farms. This is a 4 bedroom 2 full bath home on 3.8 acres. The farmhouse welcomes you through a large front porch, providing a warm and inviting entrance. Inside, the dining and living rooms feature exposed beams and deep windowsills, adding to the farmhouse's rustic charm. The living room boasts an original stone fireplace with a wood stove, perfect for cozy evenings. The kitchen offers real wooden cabinets, a built-in corner cupboard, butcher block countertops, and a newer dishwasher from 2021. A sunroom off the kitchen provides a comfortable space with another wood stove, adding versatility to the property. There is a downstairs bathroom with a shower, conveniently located near the back door, leading to a large deck under mature flowering dogwood trees and large lilac bushes. Upstairs, there is an updated bathroom with a claw foot tub/shower, toilet, and vanity installed in 2020. The main bedroom features two closets and built-in shelves. There are three more nice-sized bedrooms in this home. The boiler was replaced in 2019, ensuring efficient heating for the farmhouse. Rounding out the inside of the home is the walk out basement and attic. Both offer plenty of additional storage and could be converted into additional living spaces. The property includes a historic working spring house with a room that has been partially converted into a 3-season room in 2021. There's also an adjacent stone garden. A large 2-story Chester county bank barn, estimated to be from the 1860s, features 220-volt electric, two extra-large horse stalls, and a separate large storage area on the lower level, and a large space above that was renovated in 2015. This space could have various uses, such as a workshop or entertaining area. There are additional outbuildings along the farm lane, including a run-in shed (part of which is used as a chicken coop), a one-car garage (also used as a run-in for animals), a stone one-story storage/art studio/woodshed, and a storage shed. The property has an Act 319 status, which offers a property tax reduction program for agricultural or open space land. Additionally, the property has permission from the township for keeping two horses or large animals. The property has a rich history of past uses, including chickens, goats, beekeeping, organic farming, and horses, making it suitable for a variety of homesteading and agricultural pursuits. This is a great location. You are just minutes from Rt 322. Rt 30 and Marsh Creek State Park. Overall, Two Springs Farm offers a blend of historic charm and modern amenities, making it an attractive option for those interested in homesteading and rural living.
- Type:
- Twin Home
- Sq.Ft.:
- 2,611
- Status:
- Active
- Beds:
- 3
- Year built:
- 2023
- Baths:
- 3.00
- MLS#:
- PACT2051534
- Subdivision:
- Preserve At Marsh Creek - Heritage Collection
ADDITIONAL INFORMATION
Ask about our new inclusive appliance package offered on Quick Move-In Homes. *See Sales Manager for details. For a limited time. Credit toward options applied to purchase price. If you are looking for a new home in Preserve at Marsh Creek and donât have time to wait for a new build, this Quick Move-In home is the perfect choice!. Move right into this completed Birch home design offering IMMEDIATE delivery. The home has 3 bedrooms, 2.5 bathrooms, and is beautifully staged like a model home to showcase the smart layout. Additional features include a full unfinished basement with provisions in place to add a future powder room, private courtyard, 2 car garage, sunroom, deck, and an expanded second floor with loft, 2 bedrooms, and full bathroom. All selections have been made and are included in the price. Farmhouse inspired Villa's with 1st floor owner's suites designed specifically for the Active Adult lifestyle 55+. We look forward to showing you our brand -new-state-of-the-art clubhouse with great room, kitchen, fitness center, outdoor heated pool, tennis & pickle ball courts. See sales manager for details. Come experience the lifestyle! We look forward to seeing you very soon. Model home hours: 10 AM to 5 PM everyday. Photos not actual home. List price already shows current incentive discount - eligible with use of preferred lender or cash purchase.
- Type:
- Manufactured Home
- Sq.Ft.:
- n/a
- Status:
- Active
- Beds:
- 2
- Year built:
- 2003
- Baths:
- 1.00
- MLS#:
- PACT2050982
- Subdivision:
- Ramblewood Mhp
ADDITIONAL INFORMATION
Great location with Top school district, train station, major companies for jobs, and near by grocery stores and pharmacies! Very low taxes under $175 a year! This is lot #68! Come see this updated Single Wide Manufactured Home located in a community of homes Ramblewood in a highly sought Downingtown School district. This home features 2 bedrooms and 1 bathroom, and updated kitchen that opens up to the living area. It is all furnished, including washer, dryer gas range and refrigerator. New roof and updated floor and bathroom, move in condition for you! You can own your own home instead of renting. A walking distance to shops, and beautiful walk to Bell Tavern park. There is a shed as well. Make appointment now. Buyer must be approved by a Property Management. For Financing, call me for phone number forFrank England Mortgage Loan Originator Tammac Holdings Corporation 480 Swedesford Road, Suite 200
- Type:
- Single Family
- Sq.Ft.:
- 3,528
- Status:
- Active
- Beds:
- 7
- Lot size:
- 1.1 Acres
- Year built:
- 1840
- Baths:
- 4.00
- MLS#:
- PACT2047344
- Subdivision:
- None Available
ADDITIONAL INFORMATION
Setting at the end of a long cul-de-sac street, overlooking the Beaver Creek, this large circa 1840's farmhouse in Caln Township is a 4-unit including three 2-bedroom units and one 1-bedroom unit on 1.1 acres. The setting and location may be perfect for attracting tenants. The property is corporate owned and does need some work, but was fully occupied less than 90 days ago and is priced appropriately for the work to be done. The owner does NOT accept PAR real estate contracts. Correct forms will be provided to you. Purchase is "As Is, Where Is" Buyer responsible for any Municipal Inspections.
- Type:
- Single Family
- Sq.Ft.:
- 2,705
- Status:
- Active
- Beds:
- 4
- Lot size:
- 1.1 Acres
- Year built:
- 2024
- Baths:
- 3.00
- MLS#:
- PACT2046196
- Subdivision:
- None Available
ADDITIONAL INFORMATION
Welcome to Highland Preserve, a community of new construction homes in Downingtown, PA. This remarkable community boasts seven homesites, each spanning over an acre in size, providing ample space to create your dream home in a picturesque setting. Beyond your own homesite, you'll find an abundance of open space that strikes a perfect balance between privacy and community. It's an ideal backdrop for outdoor activities and peaceful relaxation. Explore the natural wonders surrounding Highland Preserve, including nearby walking trails and breathtaking views. The Parker offers plenty of space to live and entertain in its open floorplan. An eat-in Kitchen with walk-in pantry and Breakfast Area opens to the Family Room. Enjoy a Study and formal Dining Room for extra living space on the first floor. Oversized 2-car Garage. The Ownerâs Suite is located at the top of the stairs, with a large walk-in closet and spacious full bath. 3 additional bedrooms with walk-in closets, a full bath, and Laundry Room are also on the second floor.
- Type:
- Single Family
- Sq.Ft.:
- 2,748
- Status:
- Active
- Beds:
- 4
- Lot size:
- 1.1 Acres
- Year built:
- 2024
- Baths:
- 3.00
- MLS#:
- PACT2046194
- Subdivision:
- None Available
ADDITIONAL INFORMATION
Welcome to Highland Preserve, a community of new construction homes in Downingtown, PA. This remarkable community boasts seven homesites, each spanning over an acre in size, providing ample space to create your dream home in a picturesque setting. Beyond your own homesite, you'll find an abundance of open space that strikes a perfect balance between privacy and community. It's an ideal backdrop for outdoor activities and peaceful relaxation. Explore the natural wonders surrounding Highland Preserve, including nearby walking trails and breathtaking views. The Hawthorne is a 4 bed, 2.5 bath home featuring an open floorplan with 2-story Family Room, Breakfast Area, and Kitchen with island and walk-in pantry. The first floor also has a Dining Room, Living Room, and private Study. The Entry Area has a walk-in closet and leads to the 2-car Garage. Upstairs, the hallway overlooks the Family Room below. The Owner's Suite features 2 walk-in closets and a private full bath. 3 additional bedrooms with walk-in closets, a full bathroom, and Laundry Room complete the second floor.
- Type:
- Single Family
- Sq.Ft.:
- 3,646
- Status:
- Active
- Beds:
- 4
- Lot size:
- 1.1 Acres
- Year built:
- 2024
- Baths:
- 3.00
- MLS#:
- PACT2046170
- Subdivision:
- None Available
ADDITIONAL INFORMATION
Welcome to Highland Preserve, a community of new construction homes in Downingtown, PA. This remarkable community boasts seven homesites, each spanning over an acre in size, providing ample space to create your dream home in a picturesque setting. Beyond your own homesite, you'll find an abundance of open space that strikes a perfect balance between privacy and community. It's an ideal backdrop for outdoor activities and peaceful relaxation. Explore the natural wonders surrounding Highland Preserve, including nearby walking trails and breathtaking views. The Hawthorne is a 4 bed, 2.5 bath home featuring an open floorplan with 2-story Family Room, Breakfast Area, and Kitchen with island and walk-in pantry. The first floor also has a Dining Room, Living Room, and private Study. The Entry Area has a walk-in closet and leads to the 2-car Garage. Upstairs, the hallway overlooks the Family Room below. The Owner's Suite features 2 walk-in closets and a private full bath. 3 additional bedrooms with walk-in closets, a full bathroom, and Laundry Room complete the second floor. The Hawthorne can be customized to include up to 6 Bedrooms and 5.5 Bathrooms.
- Type:
- Single Family
- Sq.Ft.:
- 3,426
- Status:
- Active
- Beds:
- 4
- Lot size:
- 1.02 Acres
- Year built:
- 2002
- Baths:
- 3.00
- MLS#:
- PACT2040766
- Subdivision:
- Sutton Woods
ADDITIONAL INFORMATION
Great Opportunity to own this single-family home oozing with potential. This home was built in 2002 and features 4 bedrooms and 2.1 bathrooms, with plenty of living space. ***SPECIAL NOTES: (1) This is a CASH ONLY transaction. (2) Seller to pay Taxes, HOA, and Municipal/Utility Liens. (3) Please read the Auction disclaimers carefully before placing a bid or submitting an offer. ***
- Type:
- Twin Home
- Sq.Ft.:
- 2,704
- Status:
- Active
- Beds:
- 3
- Year built:
- 2023
- Baths:
- 3.00
- MLS#:
- PACT2037542
- Subdivision:
- Preserve At Marsh Creek - Heritage Collection
ADDITIONAL INFORMATION
Welcome to The Preserve at Marsh Creek - Heritage Collection by McKee Builders.. designed specifically for the Active Adult lifestyle 55+. Move right in to this HENLEY QUICK DELIVERY HOME with 1st floor owner's suite. The rear view off of the screened porch is spectacular, looking at open space! Inclusions such as 10' ceilings, 1st floor laundry, spacious gourmet kitchen layout with 10' island, generously sized great room, mud room, powder room and a 1st floor owner's suite with 2 large walk-in closets and private bath showcasing an over-sized tiled shower w/ bench seat, double bowl sink and ceramic tile floor. The 2nd floor offers a 16' x 30' loft, 2 additional bedrooms and a full bathroom. A full walk out unfinished basement is included with this home. All interior selections have been made and are included in the price. See sales manager for details. Come experience the lifestyle! We look forward to seeing you very soon! Model homes are open everyday hours are: Everyday 10:00 to 5:00. We look forward to showing you our brand-new-state-of-the-art clubhouse with great room, kitchen, fitness, outdoor pool, tennis & pickleball courts!
- Type:
- Twin Home
- Sq.Ft.:
- 2,627
- Status:
- Active
- Beds:
- 3
- Year built:
- 2021
- Baths:
- 3.00
- MLS#:
- PACT501836
- Subdivision:
- Preserve At Marsh Creek - Heritage Collection
ADDITIONAL INFORMATION
Welcome to The Preserve at Marsh Creek - Heritage Collection by McKee Builders. Four uniquely designed farmhouse inspired Villa's with 1st floor owner's suites designed specifically for the Active Adult lifestyle age 55+. We look forward to showing you our brand-new -state-of-the-art clubhouse with great room, kitchen, fitness center, outdoor pool, tennis, & Pickleball courts! Tour the Shannon model today. Elegantly designed and spacious. Offering a stunning entry foyer, formal dining room or 1st floor den, 10' ceilings, spacious kitchen layout with island and breakfast room, generously sized great room, and a 1st floor owner's suite with 2 large walk-in closets and private bath showcasing an over-sized tiled shower w/ bench seat, double bowl sink and ceramic tile floor. The 2nd floor offer a over-sized loft, 2 bedroom and a full bathroom. There is also a small porch off bedroom #3. A full unfinished basement is included at no additional cost. Walkout basement home sites available. THIS LISTING IS FOR BASE PRICE ONLY and home can be built on all home sites. ACTUAL SHANNON MODEL HOME NOT YET FOR SALE. Photos may vary to what will be built. See sales manager for details. Come experience the lifestyle! We look forward to seeing you very soon! Model home hours: Everyday 10:00 to 5:00.
© BRIGHT, All Rights Reserved - The data relating to real estate for sale on this website appears in part through the BRIGHT Internet Data Exchange program, a voluntary cooperative exchange of property listing data between licensed real estate brokerage firms in which Xome Inc. participates, and is provided by BRIGHT through a licensing agreement. Some real estate firms do not participate in IDX and their listings do not appear on this website. Some properties listed with participating firms do not appear on this website at the request of the seller. The information provided by this website is for the personal, non-commercial use of consumers and may not be used for any purpose other than to identify prospective properties consumers may be interested in purchasing. Some properties which appear for sale on this website may no longer be available because they are under contract, have Closed or are no longer being offered for sale. Home sale information is not to be construed as an appraisal and may not be used as such for any purpose. BRIGHT MLS is a provider of home sale information and has compiled content from various sources. Some properties represented may not have actually sold due to reporting errors.
Downingtown Real Estate
The median home value in Downingtown, PA is $522,000. This is higher than the county median home value of $358,000. The national median home value is $219,700. The average price of homes sold in Downingtown, PA is $522,000. Approximately 51.2% of Downingtown homes are owned, compared to 44.19% rented, while 4.61% are vacant. Downingtown real estate listings include condos, townhomes, and single family homes for sale. Commercial properties are also available. If you see a property you’re interested in, contact a Downingtown real estate agent to arrange a tour today!
Downingtown, Pennsylvania has a population of 7,961. Downingtown is less family-centric than the surrounding county with 31.63% of the households containing married families with children. The county average for households married with children is 37.13%.
The median household income in Downingtown, Pennsylvania is $62,463. The median household income for the surrounding county is $92,417 compared to the national median of $57,652. The median age of people living in Downingtown is 35.4 years.
Downingtown Weather
The average high temperature in July is 86.6 degrees, with an average low temperature in January of 18.8 degrees. The average rainfall is approximately 47.2 inches per year, with 27.8 inches of snow per year.
