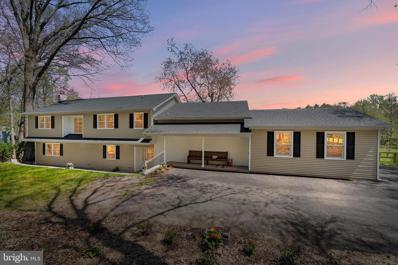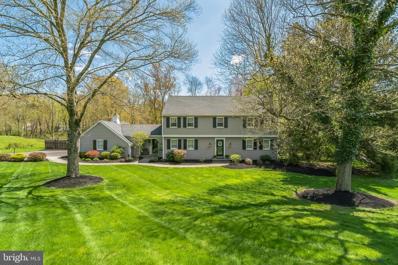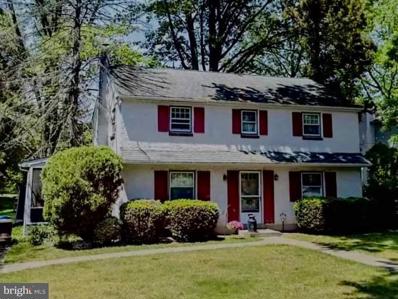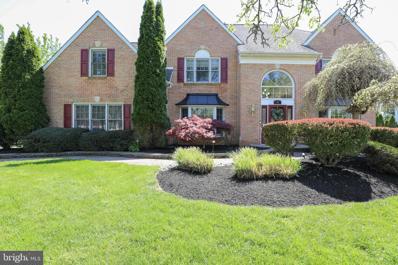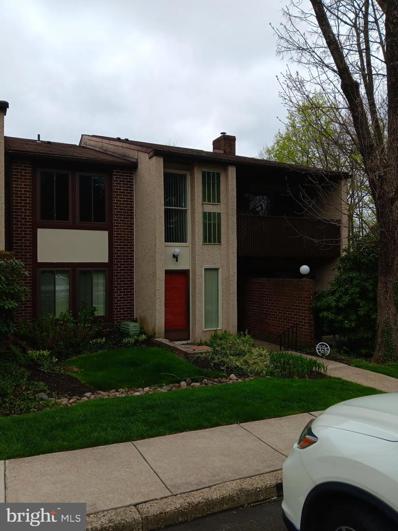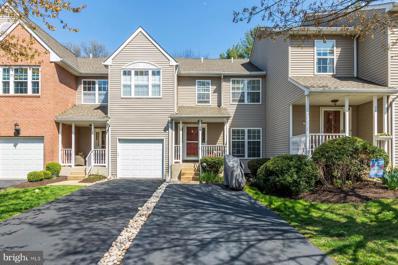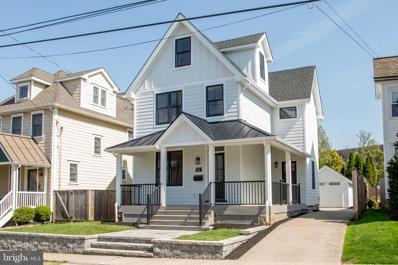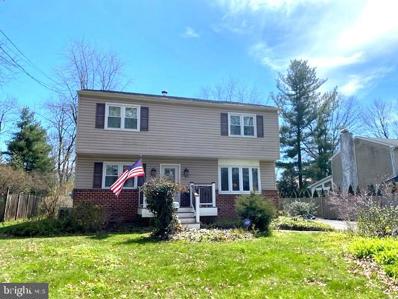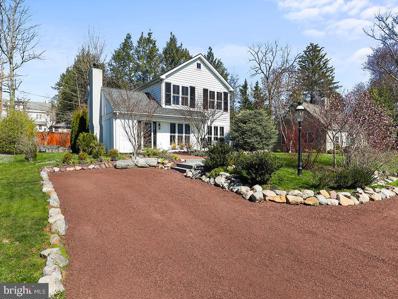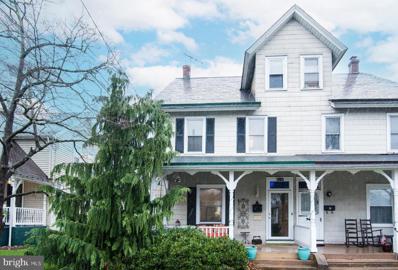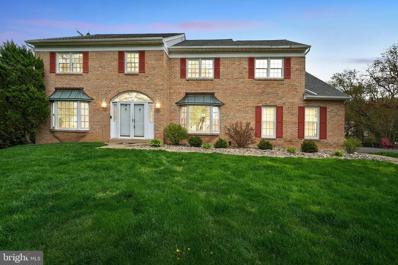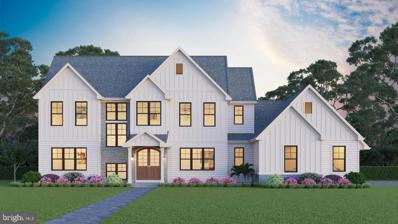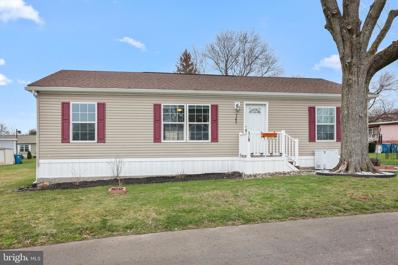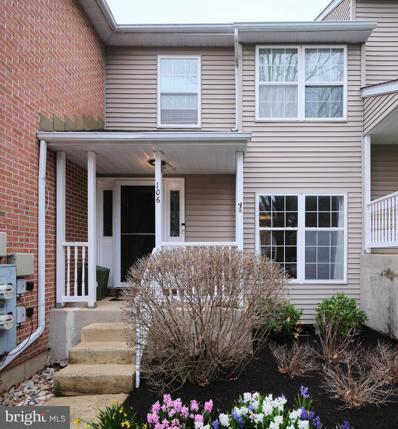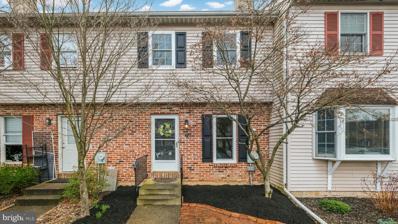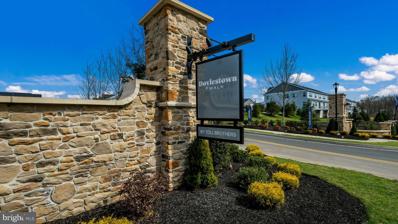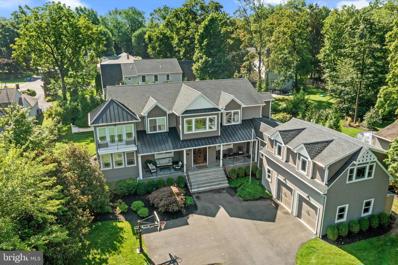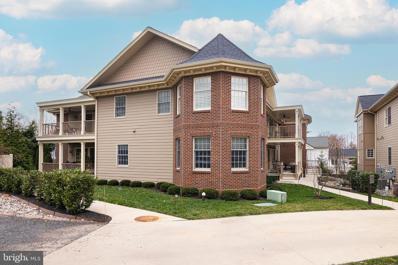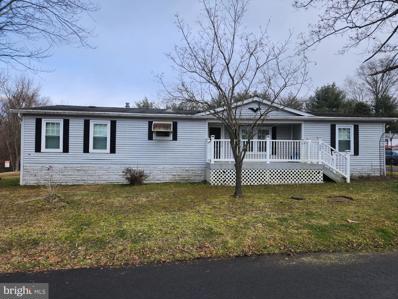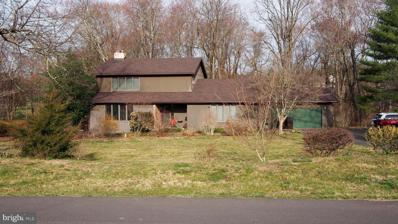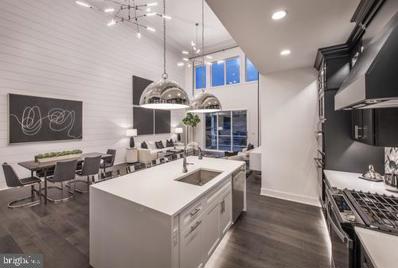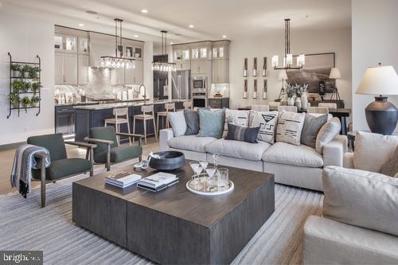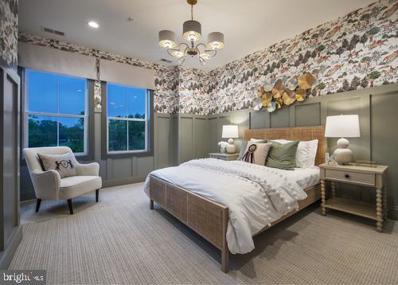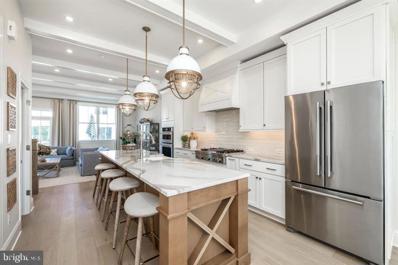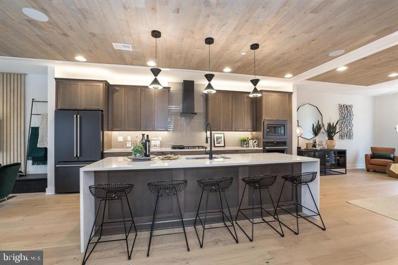Doylestown PA Homes for Sale
- Type:
- Single Family
- Sq.Ft.:
- 3,030
- Status:
- NEW LISTING
- Beds:
- 4
- Lot size:
- 1.17 Acres
- Year built:
- 1966
- Baths:
- 4.00
- MLS#:
- PABU2069508
- Subdivision:
- None Available
ADDITIONAL INFORMATION
New construction on over an acre of land and located in the eclectic Tower Hill community of Doylestown Township is waiting for you! This stunning 4 bed, 3.5 bath home with a serene view has just completed a 2-year custom build. As you approach the home that is set back off the street, you'll first notice the lovely covered front porch and wonderful curb appeal. Upon entering you are greeted by the foyer and modern luxury vinyl plank flooring found throughout the entire home. The large bright windows and three sliding doors welcome you in and showcase the stunning view for you to enjoy inside and out. The beautiful eat-in kitchen boasts a 36" drop in gas cooktop which is adorned by an imported mosaic back and exterior vent, a large center island with seating, a country sink and a dual wall oven/microwave. Elegant tiles finish off the backsplash surround and don't forget the walk-in pantry. Adjacent is the dining space and the living room with a cozy wood-burning fireplace. The massive covered rear deck lets you take in all kinds of wildlife, migrating birds, etc. Heading back inside is a multi-purpose den perfect for a home office, TV room, playroom, or even a craft room. The nice sized powder room with custom tiles and nice fixtures and access to the 2-car garage completes the main level. Ascend to the second level where you'll find 4 bedrooms and a flex room perfect for another home office. Two of the bedrooms share a Jack-and-Jill full bathroom with a dual vanity and an ultra quiet fan. The third bedroom is served by the second full bathroom with a dual vanity, dual medicine cabinet and direct access to the hallway. Let's not forget about the large walk-in laundry room with a granite topped folding area, utility sink and additional storage. Finally, we enter the owners suite which was built around the vaulted windows to enjoy the view of the property. Two closets, one walk-in, serve the room along with the luxurious spa-like ensuite boasting a frameless glass shower, soaking tub, dual vanity and smart mirror. Loads of fine dining, entertainment, and shops are just moments away in downtown Doylestown. In close proximity to Doylestown Hospital and with immediate access to both Routes 202 and 611, this home sits in a prime location. Finding a home with a view, privacy and serenity yet surrounded by so much to do is not easy but this home truly has it all and is ready to be enjoyed for years to come!
- Type:
- Single Family
- Sq.Ft.:
- 3,032
- Status:
- NEW LISTING
- Beds:
- 4
- Lot size:
- 1 Acres
- Year built:
- 1967
- Baths:
- 3.00
- MLS#:
- PABU2065546
- Subdivision:
- Foxcroft
ADDITIONAL INFORMATION
Welcome to your serene retreat at 99 Foxcroft Dr! This meticulously maintained colonial home on a one acre lot offers curb appeal and unparalleled comfort and style. Enter through the grand foyer that leads into a spacious living room, with an adjacent rear study, providing a quiet and secluded environment away from the main living areas of the house. The cozy living room has gorgeous hardwood flooring, intricate millwork molding, and a fireplace that is ideal for relaxing evenings. Welcome guests into the formal dining room, providing scenic views of the front yard and ample space for social gatherings. The family room has kept all the original charming features, including ceiling beams, floor to ceiling brick fireplace, and hardwood flooring. The eat-in kitchen showcases an abundance of cabinetry, an island with stove top, quartz countertop, and lots of natural light. Additionally, it features a delightful breakfast area, perfect for casual meals, and a large walk in pantry. The glass panel doors in the kitchen lead out to the beautiful patio. The hardwood flooring continues throughout the second level. Upstairs, the spacious bedrooms provide the ideal sanctuary for rest and relaxation, including the master suite boasting an ensuite bathroom and walk-in closet. Completing the second level are three additional spacious bedrooms and a beautifully updated bathroom, featuring a double vanity. This home also has a partially finished basement to allow for more entertainment when having guests over or for family movie night. Step outside where a paver patio with a pergola and expansive backyard creates an ideal backdrop for al fresco dining or savoring your morning coffee amidst the peaceful wooded scenery. The inground pool is open and ready for your summer gatherings with the perfect amount of sun and shade! Conveniently located in a desirable neighborhood, residents of 99 Foxcroft Dr will enjoy easy access to shopping and restaurants in Doylestown Borough, top-rated schools, museums, parks, and recreational amenities, ensuring a lifestyle of utmost convenience and comfort. The owners have spared no expenses updating the septic, well, roof, windows, flooring and so many more features! Don't miss your opportunity to own this exceptional property in the heart of Doylestown. Schedule a showing and experience luxury living at its finest!
- Type:
- Single Family
- Sq.Ft.:
- 1,768
- Status:
- NEW LISTING
- Beds:
- 4
- Lot size:
- 0.45 Acres
- Year built:
- 1955
- Baths:
- 2.00
- MLS#:
- PABU2069352
- Subdivision:
- Maplewood
ADDITIONAL INFORMATION
Welcome to your dream home! This charming 4 bedroom, 1.5 bathroom residence combines the timeless elegance of original hardwood floors with the modern convenience of spacious living. Each room is generously sized, offering the perfect canvas for your personal touches. The home features a warm and inviting atmosphere with large windows bathing the interiors in natural light, enhancing the rich textures of the wooden floors throughout. The functional layout includes a welcoming living area, perfect for entertaining or relaxing, a dedicated dining space, and the kitchen that overlooks an expansive backyard. Step outside to discover a large, private retreat perfect for gardening, children's play areas, or hosting summer barbecues with friends and family. The yard is a blank slate, ready for your landscaping dreams to take root. Nestled in a friendly community, this home is conveniently located within walking distance to a variety of restaurants, shopping centers, and entertainment options, offering an ideal balance of tranquility and accessibility. Don't miss out on the opportunity to make this house your forever home. It promises not only comfort and beauty but also a vibrant lifestyle just steps from your front door.
- Type:
- Single Family
- Sq.Ft.:
- 3,448
- Status:
- NEW LISTING
- Beds:
- 4
- Lot size:
- 0.45 Acres
- Year built:
- 1993
- Baths:
- 5.00
- MLS#:
- PABU2067916
- Subdivision:
- Doylestown Crossin
ADDITIONAL INFORMATION
Welcome to this beautiful brick front 4 Bedroom colonial home featuring 3 full baths and 2 half baths in Doylestown Crossing. Enter into the light filled 2 story foyer open to the turned staircase and 2nd floor hallway with hardwood floors throughout the first floor. On the left you'll find the private study with French doors. On the right is the formal living room with crown moldings open to the formal dining room featuring crown molding, wainscoting and shadow boxing, a great space for special occasion entertaining or hosting your family gatherings. The highlight of this home is the newly renovated kitchen with custom cabinets, a large center island with 2nd sink, granite counters, tile backsplash, 5 burner stove with pot fill faucet, double oven with warming drawer, 2 beverage drawers and large pantry. Open to the kitchen is the large 2 story family room with a brick fireplace and access to the rear yard. You'll enjoy relaxing in this great space with family and friends. Exit the family room onto the deck which is the perfect spot for a casual afternoon or enjoy a meal overlooking the large ½ acre private yard. The convenience of the laundry room with sink and storage plus a half bath completes this level of living. The 2nd floor hosts a complete master retreat with a newly renovated master bathroom and walk-in closet with secondary closet. The princess suite is large and spacious, along with a Jack-n-Jill suite with 2 large bedrooms and ample closet space. The large, finished basement with half bath is flexible in use. Updates include Hot water heater (2022), HVAC (2015), Roof (2015), Primary Bathroom (2021), Jack & Jill Bath (2020), Princess Bath (2020). This home is convenient to major roadways for commuting, within walking distance to Doylestown Central Park and Kids Castle and minutes from downtown Doylestown's restaurants and shops. Truly a must see-move in ready! Make this your NEW HOME!
$277,000
3 Aspen Way Doylestown, PA 18901
- Type:
- Other
- Sq.Ft.:
- 880
- Status:
- NEW LISTING
- Beds:
- 1
- Year built:
- 1980
- Baths:
- 1.00
- MLS#:
- PABU2069380
- Subdivision:
- None Available
ADDITIONAL INFORMATION
Desirable Chestnut Grove Condominium 1 bed,1 bath,2nd floor end unit. Move In Ready!! New carpet, new kitchen appliances/flooring, new hot water heater, and freshly painted! Washer/dryer too! Walk into center of Doylestown, restaurants/ bars,train station, YMCA and hospital. Private balcony and parking. Quiet community. Sorry no dogs allowed Quick settlement
- Type:
- Single Family
- Sq.Ft.:
- 1,422
- Status:
- NEW LISTING
- Beds:
- 3
- Lot size:
- 0.03 Acres
- Year built:
- 1993
- Baths:
- 3.00
- MLS#:
- PABU2069148
- Subdivision:
- Charing Cross
ADDITIONAL INFORMATION
Nestled in a quiet cul-de-sac in the sought-after Charing Cross neighborhood, this inviting townhouse offers the perfect blend of comfort and convenience. Featuring an open and bright layout with elegant hardwood floors on the first floor, this home is beautifully updated and move-in ready. The heart of the home, the kitchen, has been thoughtfully renovated with modern appliances and finishes, ideal for culinary adventures. Both bathrooms echo this modern aesthetic, providing a clean and refreshing space to start and end your day. Private outdoor spaces with front porch & back patio, add enjoyable seasonal spots to relax. The lower level is partially finished, offering a versatile space that can be customized to fit your needsâbe it a home office, gym, or additional living area. Located just a short drive from Doylestown, you have easy access to a variety of shopping options, fine dining experiences, and cultural activities including local theater. This townhouse is not just a place to live, but a place to love. Come see why this should be your next home!
$1,089,500
186 Decatur Street Doylestown, PA 18901
- Type:
- Single Family
- Sq.Ft.:
- 1,900
- Status:
- Active
- Beds:
- 3
- Lot size:
- 0.12 Acres
- Year built:
- 1901
- Baths:
- 3.00
- MLS#:
- PABU2068720
- Subdivision:
- Doylestown Boro
ADDITIONAL INFORMATION
OPEN HOUSE 4 /28/2024 1pm to 3pm Welcome to the Anna M. Barnes House- Circa 1901! This 1,900 square foot home is located in the heart of Historic Doylestown Borough. A new addition and complete renovation of the home has just been completed. The front of the home is accessed by a new stone paver walkway that leads to a charming, covered wraparound porch. The first floor has an open floor plan featuring high ceilings, a formal living room, dining room, mud room, laundry, half bath, and a new expansive kitchen complete with brand new stainless steel Kitchen Aid appliances, Quartz countertops, an oversized island, natural gas cooktop with a stainless steel hood, double oven, wine fridge, and large pantry. Upstairs are 3 spacious bedrooms with new ceiling fans and a full bath in the hallway. The master suite has 2 walk-in closets and plenty of natural light. The master bath is an oasis, with a double sink, luxurious soaking tub, large walk-in shower, and heated flooring. The third floor offers a bonus room that can be used as a playroom or home office. There is a dry, well-lit basement that houses the mechanicals and has plenty of room for storage. The outside of the house has new siding, a new roof, new downspouts, new landscaping, a freshly renovated one-car garage, and a private fenced-in yard that is perfect for entertaining. This gorgeous home is a short distance to Doyle Elementary, Lenape Middle School, Central Bucks West High School, the YMCA, and Doylestown Hospital. Take a short stroll to many restaurants, bars, shops, the County Theater, and cultural events that Doylestown Borough is known for. This forever home is ready for your immediate occupancy! This is a rare opportunity to buy a home in the heart of Doylestown Borough that mixes historic charm with virtually a new home!
- Type:
- Single Family
- Sq.Ft.:
- 1,586
- Status:
- Active
- Beds:
- 4
- Year built:
- 1973
- Baths:
- 2.00
- MLS#:
- PABU2068706
- Subdivision:
- None Available
ADDITIONAL INFORMATION
You couldn't ask for a better location in Doylestown Boro- located immediately across the street from Fonthill Castle you'll be able to enjoy the view of the Castle and grounds year round. This single family home in Doylestown boro, Central Bucks School District boasts plenty of off street parking, a fenced rear yard and a newer maintenance free deck. Newer 200 amp electric service. Roof, Siding and Windows all replaced within the past 10 to 15 years. Central A/C. This home offers beautiful hardwood floors throughout. There is a family room, living room, kitchen and 1/2 bath on the 1st floor. Heading upstairs you'll again find hardwood floors, full bathroom and four bedrooms. Full basement with french drain. Some cosmetic updates could be used but the value is undoubtedly here with this unmatched location!
- Type:
- Single Family
- Sq.Ft.:
- 2,460
- Status:
- Active
- Beds:
- 4
- Lot size:
- 0.21 Acres
- Year built:
- 1953
- Baths:
- 2.00
- MLS#:
- PABU2068058
- Subdivision:
- Doylestown
ADDITIONAL INFORMATION
A simply exquisite home awaits in the picturesque borough of Doylestown, Pennsylvania. This property offers a perfect blend of convenience and comfort. Situated on a quiet street within walking distance of Main Street but just beyond the hustle and bustle. With its prime location you'll find a charming array of restaurants, boutiques, and museums, offering endless opportunities for shopping, dining, and entertainment. Whether you're exploring the local scene, sampling delicious cuisine, or simply taking a leisurely stroll through the historic streets, there's something for everyone. Step inside and be greeted by a warm and inviting atmosphere - a carefully curated blend of modern amenities and classic charm. This space features a vaulted ceiling, exposed beams and a stone fireplace. The room sits adjacent to both the outdoor living space and the formal dining room allowing you to easily move the gathering inside or out. Outside is perfect for a family barbecue or an al fresco dinner party. Inside the formal dining room touts panoramic views. The kitchen has been fully renovated with sleek countertops, stainless steel appliances, and ample storage space, making it a delight for both cooking enthusiasts and casual meal preparers alike. The kitchen is positioned between the formal dining room and the family room defining convenience. The family room has an additional dining, living space, a fireplace, and bath. Upstairs, you'll find the master, complete with a spacious bedroom, walk-in closet, and vanity. Additional bedrooms provide space for guests, children, or a home office, and are complemented by a bathroom with modern fixtures, finishes, outfitted with dual vanities. This home represents an unique opportunity to live in a quaint small town with an excellent school district that offers a fulfilling and enriching experience characterized by quality education, strong community ties, safety, and access to nature. It provides a balanced and desirable lifestyle that appeals to individuals and families seeking a sense of belonging and well being. Welcome to Doylestown.
- Type:
- Twin Home
- Sq.Ft.:
- 1,926
- Status:
- Active
- Beds:
- 5
- Lot size:
- 0.16 Acres
- Year built:
- 1917
- Baths:
- 2.00
- MLS#:
- PABU2067748
- Subdivision:
- Doylestown Boro
ADDITIONAL INFORMATION
Welcome to 183 Decatur St, a charming slice of Doylestown history nestled in the heart of one of Pennsylvania's most beloved boroughs. This enchanting property offers a rare opportunity to own a piece of local heritage while enjoying the modern comforts of home. Tall ceilings, original moldings and trim, artistic radiators and more. This beautiful home offers 3 stories of comfortable living space. Stepping through the front door, you're greeted by the warm embrace of a beautifully maintained interior that seamlessly shows classic architectural details. The main level features a spacious living room bathed in natural light, providing an inviting space to relax or entertain guests. It has a beautiful separate dining area that leads to the kitchen where a window overlooks the large fenced in yard which is a rare find in Doylestown borough. A newly updated mudroom with a washer and dryer and half bathroom completes the downstairs layout. Upstairs, you'll find two cozy bedrooms plus the master bedroom which includes a custom closet along the entire length of the wall. Each room offers abundant natural light. A full bathroom completes the second level. On the third level you'll find an additional two bedrooms ideal for a quiet space, office or play area. Outside, the property shines with a large fenced in yard with a patio that offers a peaceful retreat for outdoor gatherings or simply enjoying the beauty of nature. This charming property is located just steps away from the bustling shops, restaurants, and cultural attractions of downtown Doylestown, this home offers the perfect combination of convenience and small-town charm. Don't miss your chance to make 183 Decatur St your own piece of Doylestown paradise. Schedule your showing today and make this beautiful home yours! *HOME WARRANTY INCLUDED as a special bonus
- Type:
- Single Family
- Sq.Ft.:
- 3,261
- Status:
- Active
- Beds:
- 4
- Lot size:
- 0.51 Acres
- Year built:
- 1990
- Baths:
- 3.00
- MLS#:
- PABU2067542
- Subdivision:
- Estatesofdoylestown
ADDITIONAL INFORMATION
Welcome to this updated, spacious center hall colonial located in the desirable Estate of Doylestown. Enjoy an open kitchen with granite counters and breakfast room overlooking the rolling back yard with a greenhouse. The first floor laundry room is conveniently accessed from the two-car garage, serving as a perfect mud room. Refinished hardwood floors grace the LR, DR & Foyer while doors connect formal living and dining rooms to the kitchen and family room for easy entertaining. Cozy up by the fireplace in winter or enjoy elevated views of your private backyard on updated huge deck. Upstairs boasts 3 large bedrooms plus a private master suite complete with sitting area and large walk-in closet for ample storage space. The master bath features double vanity, white tile flooring, Jacuzzi tub and skylight that opens for natural light. All windows were replaced in 2010; unfinished basement offers potential man cave or recreation room. Close to all shopping and major highways! New Wholefoods and Honeygrow opening up within minutes.
$2,450,000
Lot 1 King Road Doylestown, PA 18901
- Type:
- Single Family
- Sq.Ft.:
- 4,000
- Status:
- Active
- Beds:
- 5
- Lot size:
- 17.98 Acres
- Year built:
- 2024
- Baths:
- 5.00
- MLS#:
- PABU2067868
- Subdivision:
- None Available
ADDITIONAL INFORMATION
This custom to be built home will sit on this beautiful 17.98 are highly sought-after lot near Lake Galena and Peace Valley Park. This luxurious residence epitomizes modern elegance and sophistication. Perfectly placed on the serene lot on one of the most beautiful locations in Bucks County, the home will be equipped with modern appliances, a contemporary design, and expansive windows that perfectly capture the lusciously landscaped yard. As you enter inside, you will be greeted by the front to back views and the open floor plan that seamlessly merges the living, dining, and kitchen, creating an inviting space for entertaining and relaxation. The exterior space is equally impressive and designed to maximize your enjoyment of outdoor living. The meticulously property provides privacy and tranquility while creating an idyllic setting for outdoor gatherings and entertainment. The highly sought-after location makes travel a breeze to restaurants, shops, and entertainment that Doylestown has to offer. Walking distance to Lake Galena where you can enjoy walking trails, biking, picnics, kayaking and paddle boating⦠or just enjoy the views of the sale boats and magical sunsets. Buyer can design custom home or select one of Triumph Building Groupâs plans. Start the process to build your dream home on this dream property today. Contact listing agent for additional details available upon request.
- Type:
- Manufactured Home
- Sq.Ft.:
- 1,232
- Status:
- Active
- Beds:
- 3
- Year built:
- 2019
- Baths:
- 2.00
- MLS#:
- PABU2067602
- Subdivision:
- Colonial Heritage
ADDITIONAL INFORMATION
Welcome to your new home at 145 Dogwood Dr, nestled in the heart of Doylestown, PA! This charming like-new manufactured home boasts 3 bedrooms and 2 full baths, providing ample space for comfortable living. Step inside to discover an inviting open concept layout, perfect for entertaining guests. The kitchen features a convenient island, ideal for meal prep and casual dining. Retreat to the spacious primary bedroom complete with an en-suite bathroom. The dining area has sliding glass doors that lead to the backyard. Outside, you'll find a delightful back deck, offering a serene spot to sip your morning coffee. With 3 off-street parking spots and a storage shed, convenience is at your fingertips. Living here means embracing the best of Doylestown, where you can explore restaurants, museums, and shopping boutiques. Plus, benefit from being part of the sought-after Central Bucks School District. Also easy access to highways and public transportation, commuting has never been simpler. Don't miss out on this incredible opportunity to call 145 Dogwood Dr your new home sweet home! The monthly ground rent fee of $865 covers cable, water, trash, snow removal, and common area maintenance.
- Type:
- Single Family
- Sq.Ft.:
- 1,422
- Status:
- Active
- Beds:
- 3
- Year built:
- 1993
- Baths:
- 3.00
- MLS#:
- PABU2067736
- Subdivision:
- Charing Cross
ADDITIONAL INFORMATION
Set in the desirable community of Doylestown's Charing Cross this lovingly maintained townhome is bright, sunny and offers plenty of space. The front door opens to a spacious living room filled with natural light. The open kitchen provides ample room and opens right to the back porch with plenty of space to grill and relax outside. The upstairs offers a large primary suite with full bath and plenty of closet space. There are two more generous bedrooms and another full bath with tub. The walk out lower level is fully finished with two additional additional storage spaces. The perfect location, low maintenance, and an easy walk to shopping and restaurants.
- Type:
- Single Family
- Sq.Ft.:
- 1,188
- Status:
- Active
- Beds:
- 2
- Lot size:
- 0.03 Acres
- Year built:
- 1985
- Baths:
- 3.00
- MLS#:
- PABU2066940
- Subdivision:
- Olde Colonial Greene
ADDITIONAL INFORMATION
Welcome to 9 Independence Way, where you will find this fully remodeled home with quality construction adding style and comfort in this home located in Old Colonial Greene just minutes outside of Doylestown Borough. Step inside and notice the hard surfaced flooring that flows seamlessly throughout the home starting with the entry leading into the family room with brick fireplace and wood mantle. The flavor continues into a beautiful kitchen boasting new 42" cabinetry, stainless appliances, white stone counter tops with a wrap around area for additional seating area to gather. Sliding patio doors lead Outside to a fenced-in rear yard that offers privacy and space for relaxation or play. Upstairs two nicely sized bedrooms, each featuring an en suite bath with heated floors and stylish tile accents. There is a full basement what could be perfect for extra living space or storage. Some other notable mentions are new windows, recessed lighting throughout, craftsman style doors with all new hardware including the convenient pocket door for bathroom, full dry basement, freshly mulched and sodded rear yard. The home is conveniently located close to Basketball courts and a short walk to the "tot lot" and open area for both kids and four-legged family members.
- Type:
- Single Family
- Sq.Ft.:
- 2,728
- Status:
- Active
- Beds:
- 3
- Lot size:
- 0.09 Acres
- Year built:
- 2022
- Baths:
- 3.00
- MLS#:
- PABU2066258
- Subdivision:
- Doylestown Walk
ADDITIONAL INFORMATION
Welcome to 53 Tradesville Drive, where luxury living meets convenience in the coveted Doylestown Walk community. This meticulously maintained Redfield floor plan boasts 3 bedrooms, including a primary suite on the main living level, 2.5 baths, and a 2-car garage, all crafted with meticulous attention to detail. Built in May 2023, this home offers modern comfort and timeless elegance. As you enter, you're greeted by a grand 2-story foyer adorned with hardwood floors, setting the stage for the elegant interiors. The open-concept layout is perfectly suited for contemporary living, with the voluminous great room serving as the focal point. Floor-to-ceiling windows flood the space with natural light, while a gas fireplace and exquisite trim detail create a warm and inviting ambiance. The upgraded kitchen is a chef's delight, featuring stainless steel appliances, a large center island, quartz countertops, a 6-burner cooktop, and an exposed hood vent. Abundant storage ensures a clutter-free space, while the adjacent laundry room offers convenience with ceramic tile flooring, a utility sink, and wall cabinets. The primary bedroom is a serene retreat, boasting a spacious layout and a customized walk-in closet. The deluxe primary bath exudes luxury with dual sinks, tile accents, and a frameless glass shower. Upstairs, a loft area overlooks the great room, providing versatile space for a home office, secondary gathering area, or quiet retreat. Two additional bedrooms, one with a generous walk-in closet, and a full bath complete the upper level. The lower level offers endless possibilities, with walk-out sliding doors inviting natural light to flow in. Whether you envision a home gym, office, or entertainment space, this area is ready to accommodate your lifestyle. Step outside to the expansive composite deck, where recently installed privacy panels and an arbor create a secluded oasis with breathtaking wooded views. Perfect for enjoying your morning coffee or evening beverages in tranquility. Additional features include custom blinds throughout, a professionally epoxied garage floor, and a location close to major traffic routes and downtown Doylestown Borough, offering an array of dining, shopping, and entertainment options. Don't miss your opportunity to experience luxury living at its finest. Schedule a showing today and make 53 Tradesville Drive your new home sweet home. [ Seller can accommodate a 30 day close if need be, flexible]
$1,900,000
500 E Court Street Doylestown, PA 18901
- Type:
- Single Family
- Sq.Ft.:
- 5,276
- Status:
- Active
- Beds:
- 5
- Lot size:
- 0.5 Acres
- Year built:
- 1911
- Baths:
- 6.00
- MLS#:
- PABU2066740
- Subdivision:
- Doylestown Boro
ADDITIONAL INFORMATION
Welcome to 500 E Court Street! The original circa 1911 home was reimagined in 2013 with a complete renovation and expansion that resulted in this stunning and spacious, turnkey home that boasts approximately 5,000SF and modern-day amenities. 5 en suite bedrooms with walk-in closets, including a private guest suite over the 2-car garage. Walking distance to the center of Doylestown and located across the street from the historic Fonthill Castle, nestled on 70 acres of lush grounds. You cannot beat this location! Enter the driveway, adorned by columns, as you head into a spacious courtyard. The inviting covered porch with two sitting areas that flank the gorgeous 8 ft oak front door that welcomes you into the home. Upon entering the home, you will immediately notice the light and airy feeling and the open floor plan with 9 ft ceilings, gorgeous smoked hickory wood flooring and oversized windows with deep sills. The foyer is flanked by a spacious dining room and living room with a two-way gas fireplace. Located just beyond the living room is a relaxing sunroom/family room with French doors that provide access to one of the covered porch areas. Tucked away beyond the living room and family room is a wonderful pub room/flex space, complete with a bar area with beer tap where you can enjoy the other side of the two-way fireplace that is shared with the living room. This room is also a great space for a home office/study. The custom kitchen features rustic maple soft-close cabinets, new honed quartzite countertops, subway tile backsplash, under cabinet lighting, stainless steel appliances that include a six-burner gas range with a custom hood vent, dual ovens, custom pendant lighting above the island and recessed lighting. The kitchen also includes banquet seating for 8 and a built-in desk area. The kitchen provides access to the deck, which is the perfect area for grilling and dining al fresco. The spacious ½ acre lot provides an abundance of outdoor space that includes an expansive backyard. There is plenty of space for the next steward to customize the great outdoors to suit their needs. There are endless possibilities to explore. Back inside the house, just past the kitchen there is a butler pantry with a wine refrigerator, a huge walk-in pantry with secondary refrigerator-freezer, a large laundry/mud room with cubbies, access to an additional covered porch area. Continue down the hall to the 2-car garage with custom storage bin and rack system. Above the garage, a private staircase leads to a spacious 5th en suite bedroom with a living room. A perfect space for in-law, au pair or guest suite, that is separate from the main living quarters of the home. Head upstairs to the 2nd level of the main living quarters via either the main staircase or back staircase near the kitchen. There is a lovely sitting area at the top of the main staircase. The spacious primary bedroom suite with a double tray ceiling with lovely sitting room with French doors to a balcony that overlooks the front courtyard and greenery of the Fonthill estate. The primary suite bathroom includes radiant heated floors, a dual vanity, an oversized tiled shower with glass enclosure, a soaking tub, private water closet, linen closet and access to the spacious walk-in closet with custom built-ins. Just down the hall there are 3 additional large en suite bedrooms each with combination tub-showers and custom walk-in closets. The lower level provides a large finished area that is the perfect space for a game room, craft room, gym and more. There is also a large unfinished area that is great for storage. 3-Zone HVAC, 6-Zone Irrigation System and Central Vac. Enjoy all that Doylestown Borough offers â wonderful restaurants, shops, museums, county theater, parks and various festivals. Doylestown is rich in history and the arts. Close in proximity to major routes and walking distance to everything, including mass transit.
- Type:
- Single Family
- Sq.Ft.:
- 2,081
- Status:
- Active
- Beds:
- 2
- Year built:
- 2017
- Baths:
- 2.00
- MLS#:
- PABU2067024
- Subdivision:
- The Enclave At Nyce's Mill
ADDITIONAL INFORMATION
Step into a realm of refined elegance and urban tranquility at The Enclave at Nyce's Mill Luxury Condominiums, nestled in the heart of Historic Doylestown, Pennsylvania. As you journey through the historic streets, discover a sanctuary where privacy meets opulence, and where every detail is crafted with the utmost care. This exceptional residence offers a harmonious fusion of sophistication and convenience. With two bedrooms and two full baths, indulge in spacious living enveloped in luxury. Arrive home to the ease of underground garage parking, with personalized spaces awaiting your arrival. Step inside to discover a culinary oasis adorned with Bosch appliances, including a built-in oven and microwave, a five-burner gas cooktop crowned by a grand hood. Granite countertops and a tasteful tile backsplash adorn the kitchen, complemented by an oversized island - the perfect setting for culinary masterpieces and intimate gatherings alike. Hardwood floors guide you through the open layout, seamlessly connecting each space with effortless grace. The dining room boasts a grand ambiance, centered around a sizable round table for all to gather and enjoy shared meals and create shared memories. Bask in the warmth of natural light filtering through abundant windows, illuminating the great room adorned with a tile surround gas fireplace and side built-ins. Venture beyond the large doors to unveil a breathtaking oversized covered patio, where tranquility awaits amidst lush surroundings. Embrace the comfort of full-size laundry facilities and neutral tones that invite endless possibilities for personalization. Retreat to the lavish master bath, where double sinks and a vanity offer a sanctuary for relaxation. Indulge in the grandeur of a large tile shower, while the main bedroom beckons with its generous proportions, a cozy sitting area, and ample walk-in closets. The second bedroom is generously sized with ample room and offers soft natural light and neutral tones for a cozy setting. The full bath also offers neutral tones, tile and full shower. With nothing left to do but move right in, seize the opportunity to call The Enclave at Nyce's Mill home. Embrace a lifestyle of luxury and convenience where your urban oasis awaits, ready to welcome you into a world of timeless elegance. Sale includes all furnishings as is.
$155,000
448 Aster Doylestown, PA 18901
- Type:
- Manufactured Home
- Sq.Ft.:
- 1,568
- Status:
- Active
- Beds:
- 3
- Lot size:
- 0.11 Acres
- Year built:
- 1986
- Baths:
- 2.00
- MLS#:
- PABU2067112
- Subdivision:
- Colonial Heritage
ADDITIONAL INFORMATION
Location, location, location. This 3 bed 2 bath home is on a corner lot with a view of the pond. Walk up to the home and you will see a nice sized, partially covered deck. Through the front door is a large living room with wood burning fireplace, dining area and eat in kitchen with plenty of cabinet space. The master bedroom is a nice size with large closet and full bathroom with double sinks. Two other bedrooms, full hall bath and laundry room complete this home that is waiting for someone to add their finishing touch. Two car parking and a storage shed are included.
- Type:
- Single Family
- Sq.Ft.:
- 3,250
- Status:
- Active
- Beds:
- 4
- Year built:
- 1971
- Baths:
- 3.00
- MLS#:
- PABU2066730
- Subdivision:
- Cherry Lane Acres
ADDITIONAL INFORMATION
Come see this well maintained home today! This home has that tucked away feeling but is just a short drive into Doylestown Boro. The home backs up to woods and a small creek for just a lovely setting. This is a four bedroom home that has been expanded. The original garage was made into a large home office but can be converted back into a two car garage as well, thus making this home have four car garage home. There is a Florida room on the back of the home that is attached to a very large deck with a hot tub. The basement is almost fully finished with a bedroom and a workshop. Has a walk out SGD to the private back yard. All the bathrooms have been updated very recently. So run, do not walk to this home! COME SEE THE VIEWS THIS HOME HAS TO OFFER!
- Type:
- Single Family
- Sq.Ft.:
- 2,202
- Status:
- Active
- Beds:
- 3
- Lot size:
- 0.09 Acres
- Year built:
- 2024
- Baths:
- 3.00
- MLS#:
- PABU2066750
- Subdivision:
- Doylestown Walk
ADDITIONAL INFORMATION
Available for Summer 2024 delivery! Look at this amazing Redfield design that anyone would be proud to call their new home! Enter the foyer to a light and airy entrance to greet your guests. Lead them into the soaring and spacious great room that is sure to impress. This open concept welcomes you into your new gourmet kitchen complete with stainless steel appliances and granite countertops exceptional for entertaining. The main floor primary bedroom suite and deluxe primary bath includes a spacious walk in closet that will allow you to organize all seasons. The second floor opens to an airy loft that can be used as a flex space for home office or hobbies, and overlooks the stunning first floor below. A large second bedroom and full hall bath gives you a guest room separate from you, and there is even an unfinished room for additional storage or can be converted to an optional third bedroom. A two car garage for your sports gear makes this a perfect home to downsize or upsize. Model photos are for representation only and may show upgrades not included, please see sales person for all the details. We are open Monday 3:00 pm - 5:00 pm, Tuesday - Sunday 10:00 am - 5:00 pm. Give us a call to set up your personal appointment. Reserve your home site today!
- Type:
- Single Family
- Sq.Ft.:
- 2,896
- Status:
- Active
- Beds:
- 3
- Lot size:
- 0.12 Acres
- Year built:
- 2024
- Baths:
- 3.00
- MLS#:
- PABU2066748
- Subdivision:
- Doylestown Walk
ADDITIONAL INFORMATION
Available for Summer 2024 delivery! Enter the Derby with its soaring two-story foyer that leads to a cozy expansive great room combined with a gourmet kitchen including large island and stainless steel appliances. A walk-in pantry lends itself to plenty of storage. Up the stairs, the more secluded loft allows for a variety of uses. The huge primary bedroom looks out to the woods and creek, providing a more private setting. Enjoy getting ready in the luxurious primary bath that connects to the enormous walk-in closet. Two additional bedrooms, one with a very large walk-in closet completed by a full hall bath. Conveniently located on the second floor is the laundry room. Model photos are for representation only and may show upgrades not included. Please see sales person for all the details. We are open Monday 3:00 pm - 5:00 pm, Tuesday - Sunday 10:00 am - 5:00 pm. Our decorated Derby model can be viewed 7 days a week. Give us a call to set up your personal appointment. Reserve your home site today!
- Type:
- Townhouse
- Sq.Ft.:
- 3,028
- Status:
- Active
- Beds:
- 3
- Lot size:
- 0.09 Acres
- Year built:
- 2024
- Baths:
- 3.00
- MLS#:
- PABU2066742
- Subdivision:
- Doylestown Walk
ADDITIONAL INFORMATION
Ready for move in this Summer 2024! Welcome to Toll Brothers Doylestown Walk! Enter the Derby with its soaring two-story foyer that leads to a cozy expansive great room combined with a gourmet kitchen including large island and stainless steel appliances. A walk-in pantry lends itself to plenty of storage.. Enjoy the views from the spacious deck! Up the stairs, the more secluded loft allows for a variety of uses. The huge primary bedroom looks out to the woods and creek, providing a more private setting. Enjoy getting ready in the luxurious primary bath that connects to the enormous walk-in closet. Two additional bedrooms, one with a very large walk in closet completed by a full hall bath. Conveniently located on the second floor is the laundry room. The price is complete and includes all upgrades selected at our award-winning design studio. Model photos are for representation only and may show upgrades not included. Please see sales person for all the details. We are open Monday 3:00 pm - 5:00 pm, Tuesday - Sunday 10:00 am - 5:00 pm. Our decorated Derby model can be viewed 7 days a week. Give us a call to set up your personal appointment. Reserve your home site today!
$1,199,990
228 N Main Street Doylestown, PA 18901
- Type:
- Twin Home
- Sq.Ft.:
- 3,000
- Status:
- Active
- Beds:
- 3
- Year built:
- 2024
- Baths:
- 5.00
- MLS#:
- PABU2066186
- Subdivision:
- None Available
ADDITIONAL INFORMATION
Charming 3 Bedroom Home in the Heart of Doylestown Borough! Introducing CLEAR SPRINGS COURT BY ROCKWELL CUSTOM! Welcome to your dream abode nestled in the coveted Doylestown Borough! This to-be-built, picturesque 3-bedroom, 3 full, 2 half bath modern townhome offers the perfect blend of classic charm and modern convenience. Step onto the inviting porch and envision afternoons sipping lemonade or enjoying a good book. Entertain effortlessly in the spacious living area, complete with hardwood floors and abundant natural light. The heart of the home is the well-appointed kitchen, featuring sleek countertops, stainless steel appliances, and ample cabinet space. From here, step out onto the rear deck with a charming pergola, ideal for al fresco dining or simply soaking in the serene surroundings. Retreat upstairs to discover three comfortable bedrooms, each offering a peaceful oasis for rest and relaxation. The primary suite boasts a private ensuite bath for added luxury. 2-car rear garage and two additional bonus spaces finish the space. Conveniently located in the heart of Doylestown Borough, this home offers easy access to shops, restaurants, parks, and more. Snow removal, common area maintenance, on-site dog park and trash removal INCLUDED in HOA. *This is a to-be-built home for move in fall/winter 2024 located directly on Main Street, where you have the best of the boro outside your doorstep. Reserve today and personalize in the Rockwell Custom design studio. Photos are for marketing purposes only and actual home will vary.
$1,279,990
6 Clear Springs Ct Doylestown, PA 18901
- Type:
- Twin Home
- Sq.Ft.:
- 3,200
- Status:
- Active
- Beds:
- 3
- Year built:
- 2024
- Baths:
- 5.00
- MLS#:
- PABU2065646
- Subdivision:
- None Available
ADDITIONAL INFORMATION
QUICK DELIVERY!! Welcome to the epitome of modern living in historic Doylestown Borough! Introducing the crown jewel of contemporary architecture, Clear Springs Court by Rockwell Custom features exquisite new construction townhomes redefine luxury and style in the heart of Bucks County. Designed for those with discerning tastes and a penchant for urban convenience, these townhomes offer the perfect blend of sophistication and functionality. Prime Location: Nestled within the charming Doylestown Borough, residents enjoy the best of both worlds â the allure of small-town living with easy access to urban amenities. Modern Design: Crafted by renowned architects, these townhomes boast sleek lines, expansive windows, and the only new construction available. Spacious Interior: With generous floor plans spanning multiple levels and a PERSONAL ELEVATOR INCLUDED, there's ample space for comfortable living and entertaining. Gourmet Kitchen: Culinary enthusiasts will delight in the state-of-the-art kitchens equipped with top-of-the-line appliances, custom cabinetry, and quartz countertops. Luxurious Primary Suite: Retreat to your private sanctuary in the lavish master suites featuring spa-like bathroom and walk-in closet, creating a haven of relaxation. Outdoor Oasis: Embrace the outdoors on your private rooftop terrace, perfect for alfresco dining, lounging, and enjoying panoramic views of the picturesque surroundings. Enjoy easy access to Doylestown's vibrant downtown area, home to boutique shops, gourmet restaurants, cultural attractions, and more. With proximity to major highways and public transportation options, commuting to Philadelphia, New Jersey, and New York cities is a breeze. Don't miss your chance to own a piece of contemporary luxury in the heart of historic Doylestown Borough. Contact us today to schedule a private tour of this home under construction, ready for move in summer 2024! *THIS HOME IS UNDER CONSTRUCTION NOW FOR MOVE IN SUMMER. PHOTOS FOR MARKETING PURPOSES ONLY. You will make your design selections at the Rockwell Design Studio to personalize to your style. GPS Address: 228 N Main Street. Doylestown, PA 18901
© BRIGHT, All Rights Reserved - The data relating to real estate for sale on this website appears in part through the BRIGHT Internet Data Exchange program, a voluntary cooperative exchange of property listing data between licensed real estate brokerage firms in which Xome Inc. participates, and is provided by BRIGHT through a licensing agreement. Some real estate firms do not participate in IDX and their listings do not appear on this website. Some properties listed with participating firms do not appear on this website at the request of the seller. The information provided by this website is for the personal, non-commercial use of consumers and may not be used for any purpose other than to identify prospective properties consumers may be interested in purchasing. Some properties which appear for sale on this website may no longer be available because they are under contract, have Closed or are no longer being offered for sale. Home sale information is not to be construed as an appraisal and may not be used as such for any purpose. BRIGHT MLS is a provider of home sale information and has compiled content from various sources. Some properties represented may not have actually sold due to reporting errors.
Doylestown Real Estate
The median home value in Doylestown, PA is $433,800. This is higher than the county median home value of $322,000. The national median home value is $219,700. The average price of homes sold in Doylestown, PA is $433,800. Approximately 75.72% of Doylestown homes are owned, compared to 20.09% rented, while 4.19% are vacant. Doylestown real estate listings include condos, townhomes, and single family homes for sale. Commercial properties are also available. If you see a property you’re interested in, contact a Doylestown real estate agent to arrange a tour today!
Doylestown, Pennsylvania 18901 has a population of 17,512. Doylestown 18901 is more family-centric than the surrounding county with 37.2% of the households containing married families with children. The county average for households married with children is 32.8%.
The median household income in Doylestown, Pennsylvania 18901 is $107,175. The median household income for the surrounding county is $82,031 compared to the national median of $57,652. The median age of people living in Doylestown 18901 is 44.5 years.
Doylestown Weather
The average high temperature in July is 84.7 degrees, with an average low temperature in January of 22.1 degrees. The average rainfall is approximately 48.4 inches per year, with 24.7 inches of snow per year.
