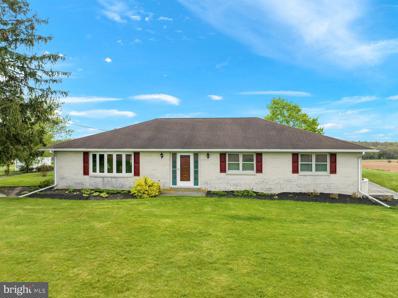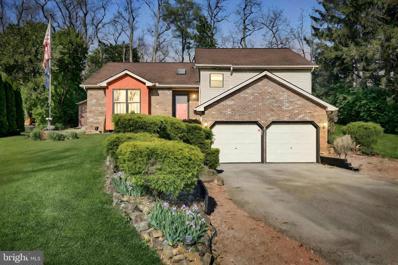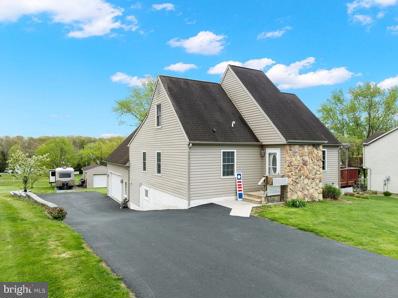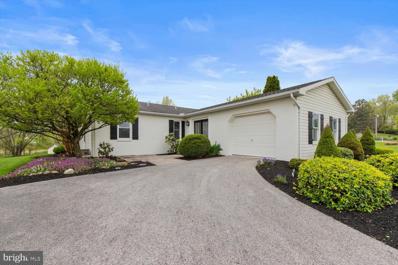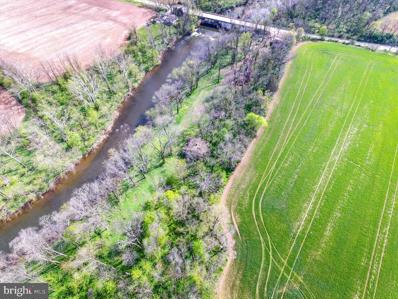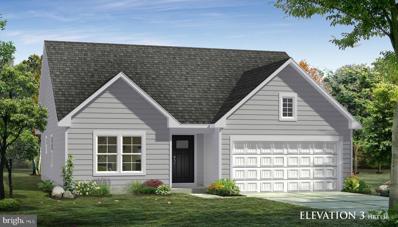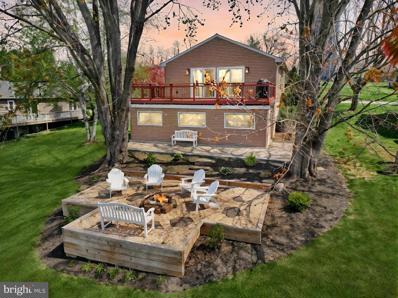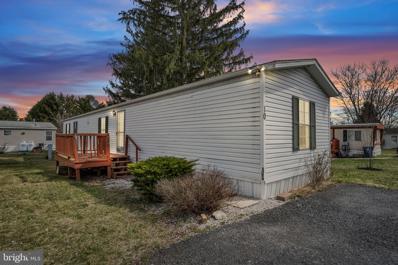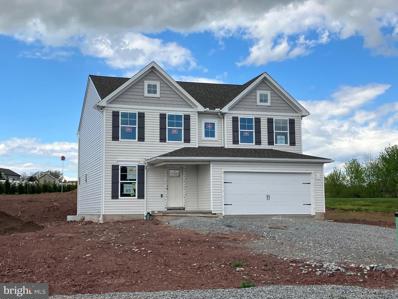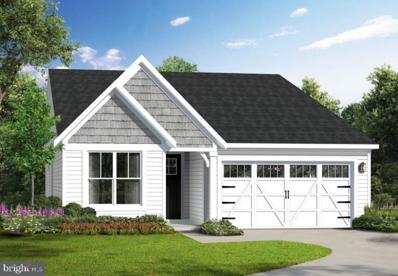East Berlin PA Homes for Sale
- Type:
- Single Family
- Sq.Ft.:
- 2,232
- Status:
- NEW LISTING
- Beds:
- 3
- Lot size:
- 1.02 Acres
- Year built:
- 1968
- Baths:
- 2.00
- MLS#:
- PAYK2059814
- Subdivision:
- None Available
ADDITIONAL INFORMATION
One level country living in this 2200+ square foot rancher situated on a 1+ acre lot. You will enjoy a three car garage with a 1000 square foot detached block building along with a full walk-out basement. This home has the room! Hardwood floors, remodeled master bathroom, large bedrooms with storage galore. Huge closets in the bedrooms, replacement windows with a lower level expansion potential.
- Type:
- Single Family
- Sq.Ft.:
- 1,760
- Status:
- NEW LISTING
- Beds:
- 3
- Lot size:
- 0.35 Acres
- Year built:
- 1994
- Baths:
- 3.00
- MLS#:
- PAAD2012850
- Subdivision:
- Lake Meade
ADDITIONAL INFORMATION
Welcome to your new home at Lake Meade! Public Open House on Sunday, May 5th from 1 - 3 PM. Professional photos are to be posted by Sunday! This terrific home backs up to a small, wooded area with paths and open fields behind the property with a private secluded backyard for your family! During your time on the deck enjoying the garden pond and a flowing waterfall, you won't want to be anywhere else but home. Enjoy cozy times in the living room with the propane fireplace with a stone mantel & stacked stone. You could find yourself reading a book on the window seat that offers extra storage space as well. The well-rounded kitchen has many features you will find yourself not wanting to do without. Offering plenty of cabinet space, quartz countertops with a spacious breakfast bar area, pantry, and heated tile flooring as you enjoy a view of your tranquil backyard space. The wi-fi controlled induction stove is a bonus feature for the new owner. The sliding glass doors that lead to the back deck from the dining area make entertaining and grilling so very convenient. Spacious master suite with a sitting area that provides a walk-out sliding door to the deck area. Beautiful stone & glass accent wall, heated tile flooring, walk-in closet (with built-in CA closet system), and a whirlpool tub/shower for relaxing after a full day on the water. The lower level provides you with a great family room, half bath, laundry room, and a 3rd bedroom. You will never need more storage room with the bonus space in the lower level to store all your holiday decor, boating gear, etc. The outdoor space in your new backyard offers more than you could imagine, a custom lighted deck with a live edge slab bar overlooking the garden pond (fish included). Pergola deck with custom seating, lighting, and an outdoor fan. No need to store your lawn equipment in the garage as this home includes a 10 x 20 shed with electricity. Oversized two-car garage with finished walls, a work area, a portable compressor, and heated & cooled for climate control. There is a stone/gravel parking pad for your boat storage during the off-season or an RV! 2 kayaks with paddles & life jackets are included so you enjoy the lake as soon as you make your move! Just to mention a few of the so many amenities that this home offers: recordable security system (cameras), smart thermostat, California Closet systems, heated towel bar, Italian style tile flooring, wiring for surround sound, water conditioner system, landscape lighting, natural stone landscaping and so much more! Schedule your tour of this home today before it's gone. Be sure to ask your agent about all the amenities that are provided from the HOA when you live at Lake Meade!
- Type:
- Single Family
- Sq.Ft.:
- 2,096
- Status:
- NEW LISTING
- Beds:
- 3
- Lot size:
- 0.34 Acres
- Year built:
- 1982
- Baths:
- 3.00
- MLS#:
- PAAD2012826
- Subdivision:
- Lake Meade
ADDITIONAL INFORMATION
Check out this well maintained 3 bedroom 2.5 bathroom home in the beautiful Lake Meade community! Close to all the amenities Lake Meade has to offer, this home awaits its new owners to make it theirs. This home offers many updates throughout and features hardwood floors, updated kitchen, a new California closet, and plenty of storage. The first floor master suite and laundry is a great feature! Schedule your private showing today to make this home yours just in time for summer!
- Type:
- Single Family
- Sq.Ft.:
- 1,673
- Status:
- NEW LISTING
- Beds:
- 2
- Lot size:
- 0.38 Acres
- Year built:
- 1990
- Baths:
- 2.00
- MLS#:
- PAAD2012770
- Subdivision:
- Lake Meade
ADDITIONAL INFORMATION
Step inside this beautiful property in the Lake Meade community. This gated community home features two bedrooms, two full bathrooms, and a single car garage. Situated across from the community pool and a short stroll from Lake Meade, you'll have plenty of opportunities for recreation and relaxation. Enjoy access to a range of amenities in this community, including pool membership, recreational areas, a sports complex, a marina complex, slip access on lake, and more. The property features multiple outdoor spaces, including a patio, balcony, and spacious backyard ideal for entertaining guests. The home has been freshly painted on the main level, giving it a bright and welcoming feel and has designer finishes and touches! The recently renovated kitchen is a chef's dream, authentic brand-new marble countertops, equipped with new stainless-steel appliances, including a dishwasher, stove, refrigerator. The lower level is unfinished, offering potential for expansion, customization, or extra storage space. Do not miss your chance to make this extraordinary property your own. Call today to schedule a viewing!
- Type:
- Single Family
- Sq.Ft.:
- 924
- Status:
- Active
- Beds:
- n/a
- Lot size:
- 3.37 Acres
- Year built:
- 1950
- Baths:
- MLS#:
- PAAD2012698
- Subdivision:
- None Available
ADDITIONAL INFORMATION
A Sportsperson's paradise!! Over 600 feet of frontage along Conewago Creek sounds like a dream for outdoor enthusiasts! With fishing, boating, and other outdoor activities right at your doorstep, this property truly caters to the sportsperson's delight. The presence of a well and septic already in place is a significant advantage, especially for those considering building anew. Although the unfortunate fire destroyed the home, the opportunity to start fresh with a cabin or recreational vehicle offers a blank canvas for personalization. The sellers never occupied the home. The value is in the land. The inclusion of two other outbuildings could provide storage or additional space for hobbies or equipment. Overall, this property offers not only a picturesque setting along Conewago Creek but also the potential for a lifestyle centered around nature and outdoor activities. It's an exciting opportunity for someone looking to create their own retreat in a tranquil and scenic environment.
- Type:
- Single Family
- Sq.Ft.:
- 1,467
- Status:
- Active
- Beds:
- 3
- Lot size:
- 0.23 Acres
- Year built:
- 2024
- Baths:
- 2.00
- MLS#:
- PAAD2012704
- Subdivision:
- Chesterfield
ADDITIONAL INFORMATION
**OFFERING UP TO $14,500 IN CLOSING ASSISTANCE FOR PRIMARY RESIDENCE WITH USE OF PREFERRED LENDER AND TITLE.** JUNE MOVE IN - Looking for one level living in a quiet community? Meet the Cranberry II. This home built on slab offers 3 bedrooms including a primary suite that comfortably fits a King sized bed, offers a walk-in closet, and a beautiful white subway tile ceramic step in shower w/seat and a frameless glass shower door. Convenient linen closet in primary bath offers plentiful storage. If you are tired of white cabinets and are looking for a fresh farmhouse kitchen you will love the Shaker style maple toned cabinets with white quartz countertops. Full overlay cabinets with 42 inch upper cabinets offer a custom look with cabinets installed to the ceiling in the kitchen. Enjoy a 15 sq. ft. prep island that is nicely lit by 2 matte blacks with clear bubble glass shade and brass accents. The kitchen is accented with a black gooseneck pull out faucet, matte black cabinet knobs and white subway tile backsplash with black grout. This energy efficient home offers insulated windows and doors, R-21 exterior wall insulation and R-49 attic insulation. Bedrooms and family room are pre-wired for ceiling fans/lights. Outside the home has Forest durable vinyl siding and composite white trim. Lawn is fully sodded and front landscaping beds are included. Private backyard view. For best results call for appointment to tour. *Photos may not be of actual home. Photos may be of similar home/floorplan if home is under construction or if this is a base price listing.
- Type:
- Single Family
- Sq.Ft.:
- 1,592
- Status:
- Active
- Beds:
- 3
- Lot size:
- 0.3 Acres
- Year built:
- 1980
- Baths:
- 2.00
- MLS#:
- PAAD2012666
- Subdivision:
- Lake Meade
ADDITIONAL INFORMATION
Enjoy the Lake Views from the spacious deck overlooking the backyard fire pit! This home offers a fully finished lower level, additional bedroom, family room w/fireplace, bar area, 1/2 bath & utility room. The main level offers an open floor plan with a kitchen, dining area, living room, two bedrooms, and full bath! Spacious yard includes a fire pit for making smores and just enjoying a fire with family & friends. Make your move today and enjoy a full season of boating, fishing, and many more lake activities.
- Type:
- Manufactured Home
- Sq.Ft.:
- 966
- Status:
- Active
- Beds:
- 3
- Year built:
- 1997
- Baths:
- 2.00
- MLS#:
- PAYK2057642
- Subdivision:
- Country View Manor
ADDITIONAL INFORMATION
Welcome to Country View Community! This charming single wide home offers comfort and affordability This home is located in the Northern York County School District. Enjoy the inviting open layout, perfect for relaxation and entertainment. With three bedrooms and two full baths, there's plenty of space for the whole family to unwind. Enjoy peaceful country living with nearby access to schools and other amenities.
- Type:
- Single Family
- Sq.Ft.:
- 2,169
- Status:
- Active
- Beds:
- 4
- Lot size:
- 0.6 Acres
- Year built:
- 2023
- Baths:
- 3.00
- MLS#:
- PAAD2012080
- Subdivision:
- Hampton Heights
ADDITIONAL INFORMATION
Looking for a new home quickly? This Emily home is available at our Hampton Heights Community, completion within 30 days!! This home comes with 4BD/2.5BA and is 2,174+ sq ft. for the base plan. Large owner suite with not one, but TWO walk-in closets, plus second-floor laundry, offers the perfect flow! If a finished basement is essential, we can do that too and add another bathroom on the lower level. These options and many others are available to truly make this a home made for you! All of our homes come with a 10 Year Warranty! Features/Community Features: In Ground Basement - Includes a 4'x4' vinyl slider window (no grilles) with screen, a galvanized steel window well and a window well grate. 2-Piece Basement Bath Rough-In - Includes PVC under slab waste line that terminates in an ejector pit for future sewage pump. Quartz Level 1 Kitchen Counter -Alternate Kitchen -Includes Quartz Level 1 Kitchen Counter (Alternate Kitchen layout). Specify color and edge profile: Solid Surface Counter Edge Profile: Eased Edge Quartz Counters - Level 1 - Iced White Kitchen Backsplash: No 4" Backsplash - To be tiled. Must also select tile backsplash option separately. Owner's Bath Vanity Top: 60" Raised Hgt double Bowl Vanity - Level 1 ILO RH - Includes 60" Raised Height Double Bowl Vanity Level 1 with Drawers in lieu of included 60" raised height double bowl vanity Flooring Choices Zone 1 Zone 1 - Base House - Level 1 EVP - Zone 1 Base House - Level 1 Engineered Vinyl Plank (Floating Floor). Flooring to be installed perpendicular to floor joists if applicable. If slab home specify desired install direction. Flooring Direction: Flooring to be installed perpendicular to floor joists. EVP - Level 1 - South Central and Central: Core Logic 7" Luxe Plank - Nile 2'x2' Family Room Window Package - Includes two 2'x2' vinyl picture windows installed at raised heights with painted sills, aprons and drywall returns. Alternate Kitchen Package - Includes island with standard pendants per plan, Arbor stainless faucet, level 1 granite counter with 4 " matching backsplash, stainless steel undermount sink, two shallow rollout trays, rollout trash bin, refrigerator wall cabinet pulled forward, raised wall cabinet (above range or corner cabinet per plan) with matching crown molding and hood vented to exterior. Mudroom Bench - Includes a painted bench with open storage spaces below, v-groove paneling on wall and coat hooks. Laundry Tub in Laundry Room - Includes E.L. Mustee 18W Utility Sink in White with Moen Chateau Chrome Laundry Faucet 74998 Spacious Lot â Lot 65 has 0.60 Acres, which is something she'd like to emphasize. The new assessment for this sub-division has not been completed; taxes shown in MLS are zero. A new assessment of the improved lot and dwelling will determine the taxes due.
$475,000
0 Stoner Ave East Berlin, PA 17316
- Type:
- Single Family
- Sq.Ft.:
- n/a
- Status:
- Active
- Beds:
- 3
- Lot size:
- 0.33 Acres
- Baths:
- 2.00
- MLS#:
- PAAD2010118
- Subdivision:
- East Berlin Borough
ADDITIONAL INFORMATION
TO BE BUILT NEW CONSTRUCTION. Beautiful lot Co- Marketed with Caruso Homes. This Model is the ----- KELLAWAY --- The Kellaway is a cottage-style home. The layout features one-level living with an open floorplan, a large owner suite, a guest room and den. Add a sky basement for additional space and storage and/or a fully finished basement. Plenty of options are available to personalize this home. --- Buyer may choose any of Carusoâs models that will fit on the lot, prices will vary. Photos are provided by the Builder. Photos and tours may display optional features and upgrades that are not included in the price. Final sq footage are approx. and will be finalized with final options. Upgrade options and custom changes are at an additional cost. Pictures shown are of proposed models and do not reflect the final appearance of the house and yard settings. All prices are subject to change without notice. Purchase price varies by chosen elevations and options. Price shown includes the Base House Price, The Lot and the Estimated Lot Finishing Cost Only. Builder tie-in is non-exclusive
© BRIGHT, All Rights Reserved - The data relating to real estate for sale on this website appears in part through the BRIGHT Internet Data Exchange program, a voluntary cooperative exchange of property listing data between licensed real estate brokerage firms in which Xome Inc. participates, and is provided by BRIGHT through a licensing agreement. Some real estate firms do not participate in IDX and their listings do not appear on this website. Some properties listed with participating firms do not appear on this website at the request of the seller. The information provided by this website is for the personal, non-commercial use of consumers and may not be used for any purpose other than to identify prospective properties consumers may be interested in purchasing. Some properties which appear for sale on this website may no longer be available because they are under contract, have Closed or are no longer being offered for sale. Home sale information is not to be construed as an appraisal and may not be used as such for any purpose. BRIGHT MLS is a provider of home sale information and has compiled content from various sources. Some properties represented may not have actually sold due to reporting errors.
East Berlin Real Estate
The median home value in East Berlin, PA is $177,700. This is lower than the county median home value of $196,400. The national median home value is $219,700. The average price of homes sold in East Berlin, PA is $177,700. Approximately 64.07% of East Berlin homes are owned, compared to 31.65% rented, while 4.28% are vacant. East Berlin real estate listings include condos, townhomes, and single family homes for sale. Commercial properties are also available. If you see a property you’re interested in, contact a East Berlin real estate agent to arrange a tour today!
East Berlin, Pennsylvania 17316 has a population of 1,559. East Berlin 17316 is more family-centric than the surrounding county with 33.58% of the households containing married families with children. The county average for households married with children is 29.71%.
The median household income in East Berlin, Pennsylvania 17316 is $60,288. The median household income for the surrounding county is $62,661 compared to the national median of $57,652. The median age of people living in East Berlin 17316 is 39.7 years.
East Berlin Weather
The average high temperature in July is 84.7 degrees, with an average low temperature in January of 20.4 degrees. The average rainfall is approximately 43.3 inches per year, with 27 inches of snow per year.
