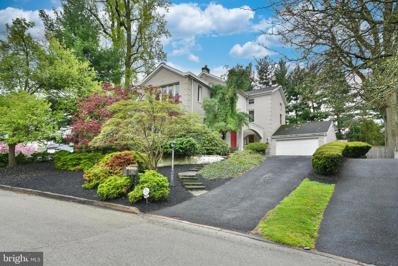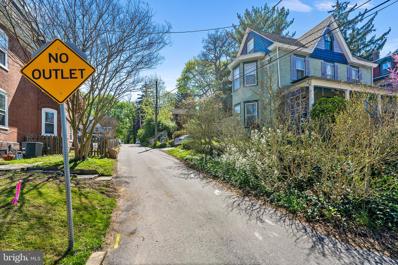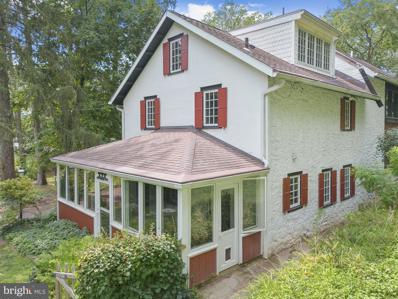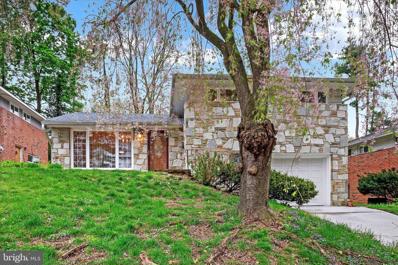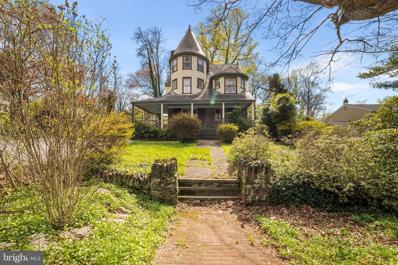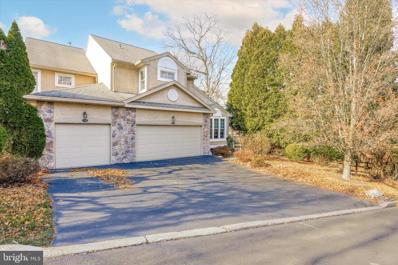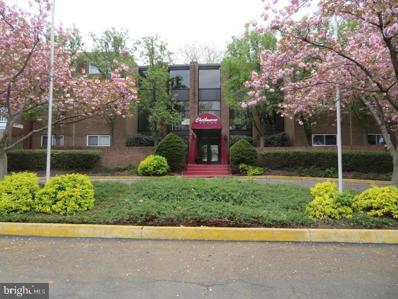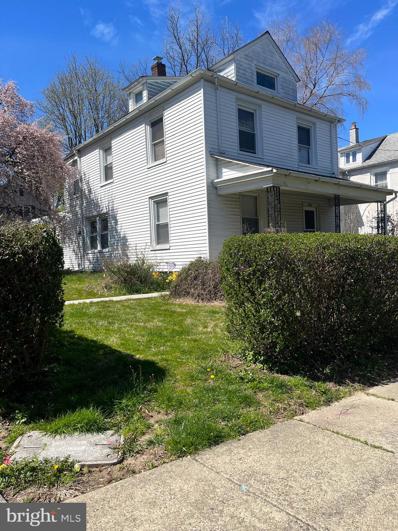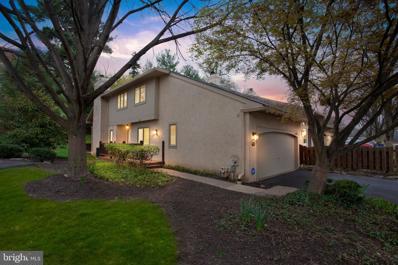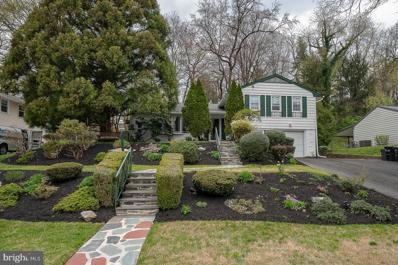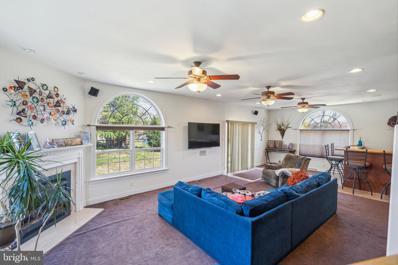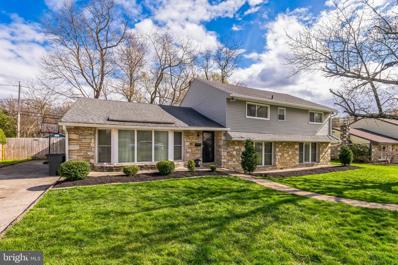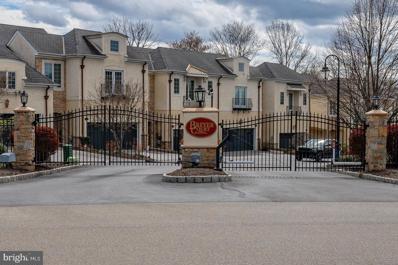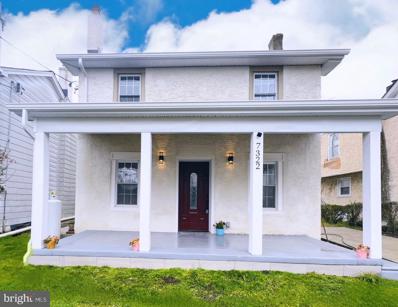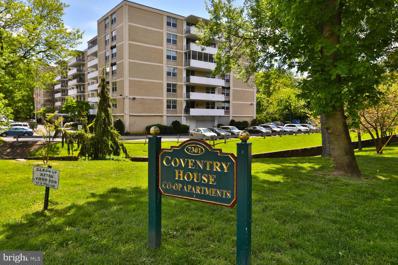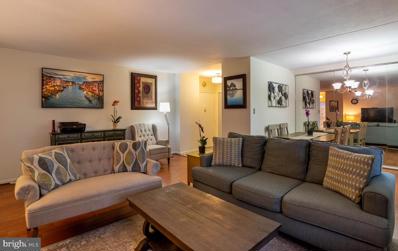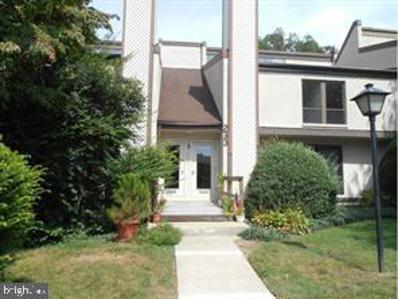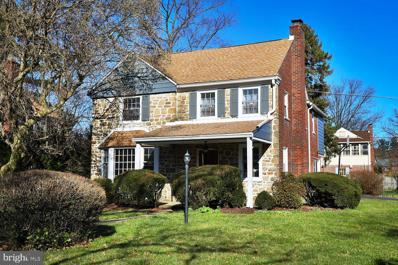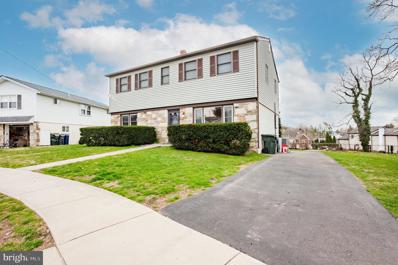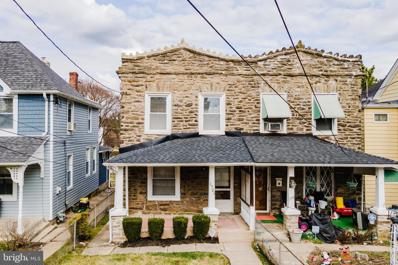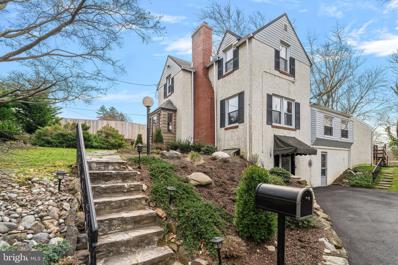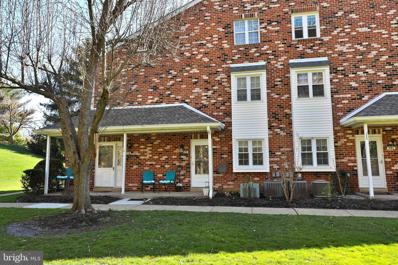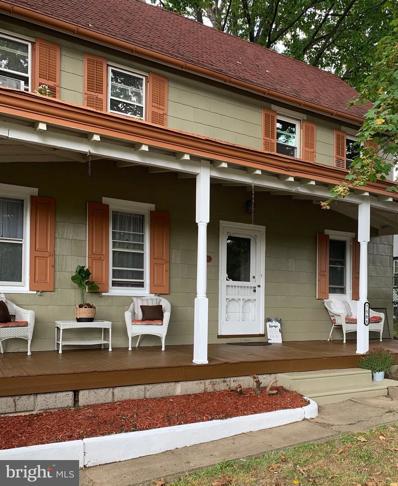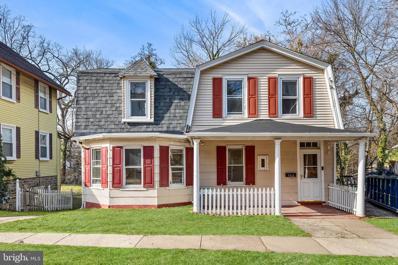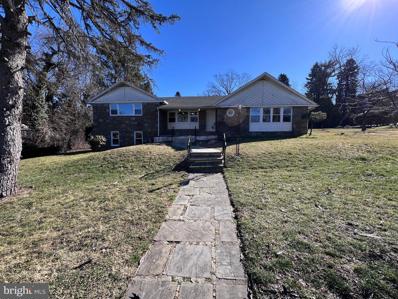Elkins Park PA Homes for Sale
- Type:
- Single Family
- Sq.Ft.:
- 4,168
- Status:
- NEW LISTING
- Beds:
- 5
- Lot size:
- 0.34 Acres
- Year built:
- 1900
- Baths:
- 5.00
- MLS#:
- PAMC2101848
- Subdivision:
- Elkins Park
ADDITIONAL INFORMATION
Welcome to 942 Charter Circle - This stately home on a quiet cul-de-sac has many great updates and offers olde world quality with a modern flair! Walk up the covered front steps and through the double front doors into a large marble floored foyer with a contemporary feel, flanked by a huge living room with marble decorator fireplace and floor to ceiling windows providing great natural light. An entertainerâs sized formal dining room with a stone decorator fireplace, 4 windows, classic wainscotting and crown moldings with an outside exit to a covered flagstone patio and the rear yard. Walk out the sliding glass doors from the foyer to a new large flagstone patio with a massive fireplace and the large fenced side yard. There is a powder room off of the foyer as well. Adjoining the dining room is a modern island kitchen with ceramic tile floor, electric glass top range, double oven, dishwasher, disposal and another stone decorator fireplace. Through the kitchen is the breakfast room surrounded with windows to brighten your day. Off of the breakfast room is the laundry room and entrance to the attached garage. Walk up the stairs to the second floor, past the custom stained glass window, to find the bedrooms. The second floor offers a huge Main Bedroom with large windows providing much natural light and a large ceramic tile, ensuite 4 piece bath with double sink vanity. There are 2 additional large bedrooms on this level with a full hall bath. The third floor features two additional bedrooms, a big den or playroom, and a powder room on this level. The fully finished lower level offers a big family room with a large casement window, an office/game room, a powder room and built-in storage closets and utility closets. The large yard is fenced and divided into two sections, and is great if you have pets. Convenient to area amenities and shopping and offers an easy commute to almost anywhere, as well as the amazing Blue Ribbon Abington schools. Itâs just a short stroll to Alverthorpe Park offering Baseball, Basketball, fishing, Mini-golf and a par 3 golf course, grills for BBQ'ing, playground and more make this a great setting. Book your appointment today!â
- Type:
- Single Family
- Sq.Ft.:
- 2,170
- Status:
- NEW LISTING
- Beds:
- 4
- Lot size:
- 0.11 Acres
- Year built:
- 1880
- Baths:
- 2.00
- MLS#:
- PAMC2101586
- Subdivision:
- Elkins Park
ADDITIONAL INFORMATION
Welcome to this charming 4-bedroom home nestled on a tranquil, no-outlet street, just half a mile from the commuter train, elementary school, & shopping amenities. The house offers parallel parking for two vehicles out front with additional parking on Ashbourne Road. Lovingly maintained, this residence offers a serene retreat from the hustle and bustle. Step inside to find a spacious living room adorned with exposed wood beams. The formal dining room exudes elegance with its beautiful wainscoting, perfect for gatherings. The upgraded kitchen features pristine white cabinetry, stainless steel appliances, and ample counter space. Convenience reigns with a main floor hosting an upgraded full bath, a convenient laundry room, and a versatile office/den, ideal for remote work or study. Ascend to the second floor where you'll discover 3 generously-sized bedrooms and a tiled full bathroom boasting a glass-enclosed shower. The 3rd floor offers a private and spacious 4th bedroom, providing a retreat-like ambiance, along with attic storage space for your belongings. The partially finished basement provides additional living space with a large family room, plus a workshop area, and storage room. Outside, enjoy the large patio area, perfect for al fresco dining and entertaining guests amidst the lush greenery. Stay cool and comfortable year-round with Mitsubishi Ductless AC installed in 2019. Don't miss the opportunity to make this lovingly maintained home your own oasis of tranquility and comfort. Schedule your showing today!
- Type:
- Single Family
- Sq.Ft.:
- 5,443
- Status:
- NEW LISTING
- Beds:
- 2
- Lot size:
- 1.18 Acres
- Year built:
- 1812
- Baths:
- 4.00
- MLS#:
- PAMC2101730
- Subdivision:
- Elkins Park
ADDITIONAL INFORMATION
Welcome home to an exquisite and romantic circa 1812 historic Bank Barn and Carriage house that was transformed to accommodate the 21st century family. Horse carriages once used this house and it is now used as a two (2) bedroom, 2.5 bath lovely 2 1/2 story home. The main barn is inspired by its grand heights and soaring stone walls. Underneath, horse stalls once occupied this area, and it was used as an amazing workshop. The 2nd floor of the two-car garage is a finished and heated/cooled 2nd floor that now serves as an up-to-date office that can possibly be converted into an in-law suite. This area connects the Porte Cochere to the barn. All of this on a neatly landscaped 1.17 acres that used to be part of the historic P.A.B Widener estate. The 1st floor has a glass and screen enclosed 3 season porch that serves as a delightful spot to just relax and enjoy the sights and sounds of nature. The living room features a wood-burning stone fireplace with a custom carved wood mantel, exposed beamed ceiling, oak floors, deep windowsills, huge mirror, and recessed lights over the entry to kitchen. The kitchen was fully renovated in 2009 with radiant heat, Brazilian pecan floors, electric double oven (warming oven below), 5-burner stovetop cooking, refrigerator, extensive polished granite counters with a subway style tile backsplash, built-in microwave, an abundance of storage cabinetry - some with glass doors and a light inside, deep copper sink, dishwasher, wine refrigerator, extra pantry and extra storage space. There is even an adjacent powder room with an awning window for convenience. The 2nd floor features the main bedroom suite including a landing with a large closet; full bath with a sparkling soaking tub and glass enclosed stall shower, ceramic tile floor and walls, towel warmer, beautiful sink cabinet, water-saver toilet, and radiant heat. The main bedroom offers two large rooms that are combined to create one large bedroom. This area can be used as a sitting area or office workspace and has a wall of closets with wall sconces. The 3rd floor staircase leads to airy bedroom under a roofline with plenty of closet/storage space, a window bench under a span of casement windows that overlooks the outside lawn, exposed ceiling beams, wall AC/Heat, private bathroom with shower stall, sink, ceramic tile floor and half wall, and a delightful pull-out closet for convenient storage. The basement is unfinished and offers high ceilings with a washer and dryer, double utility sink, storage space, 200 AMP electric panel (2009), oil-fired boiler with two zones (house and towel warmer) rebuilt in the fall of 2020, and above-ground 250 gallon oil tank. The barn is accessed from the side entrance through a custom split door through the mud room/sitting area that offers ceramic tile floor, deep walk-in closet, access stairs to basement, and a built-in floor-to-ceiling bar cabinet. From the mudroom/sitting area, you will access the BARN that is unheated. Climb the stairs to a grand space of the bank barn itself. The 2nd floor level is on one side, and the other side is ground level through giant red doors. You can view a venture of extensive lawns and foliage. There is an unfinished gigantic attic that can possibly be transformed into living space. This home has a new septic system, public water, outdoor whole house generator, and Pella windows throughout. This is a home you will fall in love with because it is very private and yet so close to City life, shopping malls, restaurants, mass transit and major transpiration arteries. Make your appointment today for a private showing with your Real Estate agent.
- Type:
- Single Family
- Sq.Ft.:
- 1,984
- Status:
- NEW LISTING
- Beds:
- 3
- Lot size:
- 0.16 Acres
- Year built:
- 1957
- Baths:
- 3.00
- MLS#:
- PAMC2101600
- Subdivision:
- Elkins Park
ADDITIONAL INFORMATION
Nestled in the heart of Elkins Park, this stunning split-level home boasts a modern aesthetic with a touch of timeless charm. As you step inside, you'll be greeted by the warmth of hardwood floors that flow seamlessly throughout the main living areas. The kitchen is a chef's dream, featuring sleek stainless steel appliances that perfectly complement the contemporary design. Whether you're preparing a gourmet meal or enjoying a casual breakfast, this space is sure to inspire culinary creativity. Upstairs, you'll find a tranquil retreat in the form of spacious bedrooms, offering ample space for rest and relaxation. The master suite is a true haven, complete with its own en-suite bathroom for added convenience. Outside, the beauty continues with a gorgeous stone facade that adds curb appeal to the property. With a new roof overhead, you can enjoy peace of mind knowing that this home has been well-maintained and cared for. Located in a highly sought-after neighborhood, this home offers the perfect blend of comfort and convenience. With easy access to local amenities, parks, and schools, it's the ideal setting for modern family living. Don't miss your chance to make this beauty your next home. Schedule your showing today
- Type:
- Single Family
- Sq.Ft.:
- 2,952
- Status:
- Active
- Beds:
- 5
- Lot size:
- 0.53 Acres
- Year built:
- 1880
- Baths:
- 3.00
- MLS#:
- PAMC2101280
- Subdivision:
- Elkins Park
ADDITIONAL INFORMATION
Here is your opportunity to own a piece of history in Elkins Park! What was once the home to the creator of the famous opera, Madam Butterfly, could now be YOURS! Welcome yourself with an open mind to polish out some of the final cosmetic touches and bring the history back to life with a little TLC! Take a step back in time to 1880 when the home was originally built. The property immediately presents landscaping and an enormous wrap-around porch! Upon entering through the front door, you are welcomed by the grand foyer including a wide curved staircase with meticulous woodwork. The spacious living room is home to the first of two natural-gas fireplaces creating the ultimate cozy living room and pocket doors from the foyer and dinning room. The dinning room is awaiting a new large dinning table to host family gatherings and meals and the kitchen is where the magic happens with adequate counter top space, a central sink and a full 30" gas range with oven and storage drawer. From the first floor, you have the option of two staircases to access the second floor. One curved staircase in the foyer and a maids stair case in the rear off the kitchen. The second floor hosts three out of the five bedrooms. All bedrooms offer tremendous space with the primary bedroom hosting the second natural-gas fireplace complimenting the opportunity to make it the coziest of all the bedrooms! The second floor bedrooms share the full, huge bathroom with a whirlpool tub and stand-in shower paired with a steamer for an awesome sauna. The third floor presents the remaining two bedrooms, each with comfortable space. The third-floor bedroom facing the front of the home was most recently used as an office and offers a stunning view overlooking the property and soaking in ample natural sunlight! And, not to mention the large full basement for storage with a natural-gas furnace and water heater. To top off the historical nature of the property, in the backyard is the original outbuilding and recently added shed. This property was home to a beautiful family for many years. It is now awaiting its new loving family with an open mind to tackle the TLC. Don't sleep on it and schedule your tour now!
- Type:
- Townhouse
- Sq.Ft.:
- 3,815
- Status:
- Active
- Beds:
- 4
- Lot size:
- 0.09 Acres
- Year built:
- 1993
- Baths:
- 4.00
- MLS#:
- PAMC2101408
- Subdivision:
- Breyer Woods
ADDITIONAL INFORMATION
Welcome to your Million Dollar Dream Home at a Fraction of the Price!! Located in the desirable gated community of Breyer Woods In Elkins Park.........This Exquisite, Large End Unit With Lots Of Custom, High End Upgrades is now ready for its New Owner.ÂÂThis is one that you MUST SEE in person to truly understand all of its offerings! With 3800+ sq ft of true living space that backs into the Woods of Serenity, this home offers unparalleled panoramic views from every angle.ÂThis property is officially a 4 bedroom home that can easily be used as a 5 bedroom home if needed with 1 additional large room in the basement and 4 bathrooms. Walk into the Foyer and instantly experienceÂa luxurious, Cathedral style opening with a beautiful crystal chandelier, custom columns, and a formal livingÂroom to the left. Look to your right, and there'sÂthe formal dining room, ready for feasting with your family and guests. With an open floor plan to these described spaces, you'll also be introducedÂto the family area that features a fireplace that cozies up this room for relaxation, family fun, and entertainment. Let's head into the white,Âgourmet kitchen with energy efficient appliances, custom built-ins and a breakfast room full of natural light and tranquil view that leads you onto deck number one. On the other side of the family area, you'll find your spacious ,Âfirst floor primary en-suite with an elegant marble bathroom, spacious his and her closets and a 2nd access point to to your private deck. In the lower level to yourÂsurprise, you're walking down into an Art Deco inspired movie theater, once featured in Architectural Digest, that's ready for your immediate use and equipped with surround sound, a projector, built-in theatre seating and a welcome booth. We're just getting started with theÂlower level.....keep moving through to find your 4th bedroom, currently being used as a game room that leads outdoors to the 2nd deck. To the right, you'll find a door that leadsÂyou into a formal home office (can be converted to a 5th bedroom). Right next to the office is the in-law suite that includes an additional living space, 2nd kitchen and powder room. This offers a great optionÂfor families looking to commit to communal living to offset some expenses. Now, let's head upstairs.......Walk up to a hallway Study/library and 2 additional bedrooms and a Hall Bath. Enjoy all of the pleasures this property has to offer with a 2 car garage, 2 additional spaces out front, 2 decks, 12 rooms total for your enjoyment, a first floor powder room, Brazilian cherry wood flooring, zoned heating and air conditioning system on each floor, serene views, 2 kitchens, skylights, a custom in home movie theatre, built in speakers, an intercom system and the list continues. Schedule your showing today, this is a home you must see in person to understand its true beauty and offerings.
- Type:
- Single Family
- Sq.Ft.:
- 1,026
- Status:
- Active
- Beds:
- 2
- Year built:
- 1965
- Baths:
- 1.00
- MLS#:
- PAMC2100886
- Subdivision:
- Cheltenham
ADDITIONAL INFORMATION
Located in Chadbourne Plaza condominiums. Elevator access to the second floor. This spacious two-bedroom condominium with an âabundance of storageâ features a newly updated balcony, in a comfortable and inviting atmosphere. Enter the buildings secured front entrance lobby where you can pick up your mail once inside. You are going to love the on-site amenities as well as the convenience all the area has to offer! Enter into a tiled foyer area that opens up to the large dining and living room areas. Step out onto your private patio through sliding doors off the living room and enjoy a breath of fresh air. The kitchen is a functional delight with plenty of cabinet and counter space, tiled backsplash, and a convenient breakfast bar, perfect for daily meal prep or for entertaining friends. The master bedroom is a generous size and features an extra-large walk-in custom shelved closet and a private full bath. Neutral tones throughout that create a soothing backdrop and making it easy to add your individualized touch. For those sunny summer days, take a dip in the on-site swimming pool, providing a delightful escape with both table and lounge chair seating. This condo is not only a comfortable retreat but also incredibly convenient. It's just a stone's throw away from public transportation, parks, local shopping, restaurants, and Jeanâs hospital, ensuring that everything you need is easily accessible. ample parking available next to your entrance as well as main entrance. Community room, ample parking and two electric automobile charging stations available Water, sewer and trash included in association fees. Come visit 46 Township Line Unit 218 and find your way home!
- Type:
- Single Family
- Sq.Ft.:
- 1,634
- Status:
- Active
- Beds:
- 3
- Lot size:
- 0.15 Acres
- Year built:
- 1880
- Baths:
- 1.00
- MLS#:
- PAMC2101086
- Subdivision:
- Lamott
ADDITIONAL INFORMATION
Welcome to picturesque Lamott, a historically significant community located in Cheltenham Township that will take you back in time with porch swings, flowers everywhere, ornate street lamps, and neighbors that love to say hello. Set on a large corner lot, this cute Farmhouse style home has been owned by the same family for decades and eagerly awaits a new chapter. Original wood floors throughout, covered front porch with wide open green vistas in view, deep rear yard, a two car garage, and walk up attic. Bonus rooms top and bottom that could make home office work areas.
- Type:
- Townhouse
- Sq.Ft.:
- 2,183
- Status:
- Active
- Beds:
- 2
- Year built:
- 1989
- Baths:
- 3.00
- MLS#:
- PAMC2100756
- Subdivision:
- Breyer Woods
ADDITIONAL INFORMATION
Indulge in the epitome of luxurious living within the prestigious enclave of Breyer Woods. This opulent end unit two-bedroom, two-and-a-half-bathroom townhouse presents a haven of refined elegance and modern convenience. Step inside to discover a sprawling living room and dining area, bathed in natural light streaming through multiple windows and skylights, casting a gentle glow upon pristine new wood flooring. The gourmet eat-in kitchen awaits, adorned with brand-new cabinetry and offering a serene ambiance for culinary creations. Adjacent, sliding glass doors beckon you to a private deck, enveloped by tranquil tree-lined vistasâan idyllic retreat for savoring your morning coffee in peace. The main level unveils the primary ensuite, a sanctuary boasting lofty ceilings, and recessed lighting adding a touch of sophistication. The lavish ensuite bathroom boasts a sumptuous soaking tub and dual vanity sinks, completing this luxurious haven. Ascend to the upper level, where a loft awaits, along with a generously proportioned bedroom, storage room, and a full bathâperfect for accommodating guests or creating a tranquil workspace. The allure continues downstairs, where the finished lower level presents an ideal venue for entertaining, complete with a wood-burning fireplace and sliding patio doors leading to outdoor splendor. This versatile space could easily serve as a child's playroom, personal gym, or even an au-pair suite, offering limitless possibilities for customization. Nestled within the lush, gated community of Breyer Woods, residents enjoy access to two tennis courts and a serene, park-like setting. Conveniently located just moments from the vibrant heart of Jenkintown borough, with easy access to major highways and rail stations connecting you to Center City Philadelphia and the airport. Nearby amenities abound, from shopping and dining to entertainment options, ensuring a lifestyle of unparalleled convenience and sophistication. Discover the rich history of this esteemed community, once the estate of the Wanamaker Family and later the Breyer Family, renowned for Breyers Ice Cream. Today, it stands as a testament to timeless elegance and modern luxury, offering residents a truly unparalleled living experience. Welcome home to a life of luxury, comfort, and refinementâa life that awaits you in this exquisite Breyer Woods townhouse.
- Type:
- Single Family
- Sq.Ft.:
- 2,120
- Status:
- Active
- Beds:
- 3
- Lot size:
- 0.39 Acres
- Year built:
- 1955
- Baths:
- 3.00
- MLS#:
- PAMC2100598
- Subdivision:
- Elkins Park
ADDITIONAL INFORMATION
Spacious Split Level set back from the street and nestled on a lovely tree lined street. The oversized driveway and provide easy access and ample parking! Spacious Living Room/Dining Room Combination with modern wide open feel. Lots of versatility to this floor plan. Great for entertaining, gorgeous hardwood floors make entertaining and serving a breeze. Cozy gas fireplace in the living room is a great place to relax and entertain. Remodeled Kitchen with wood cabinets, some with decorative glass display, granite countertops, built in microwave,stainless steel oven and dishwasher. Dining Room french doors to a spectacular rear yard! Lovely grounds, paverstone patio, spacious deck and even a pond! Live in the house that every kid dreamed of with it's tree clubhouse, climbing steps on the tree, playset and shed with a place to watch them have fun! Step downstairs to a beautiful family room with built ins, gas fireplace , convenient powder room,exit to the side of house. Spacious laundry room with washer/dryer and interior entrance to the garage. Upstairs provides 3 nice sized bedrooms. Master Suite with stall shower and walk in closet. Two additional bedrooms , great closet space and hardwood floors. Hall Bathroom with jetted bathtub. Generous closet space throughout the house as well as plenty of room for storage. Don't miss the awesome backyard with spacious patio and rambling grounds. Relax outdoors in your Summer oasis amidst tranquil surroundings, Conveniently located to 611,309,476 and Turnpike. Quick Train Ride to Center City. Shop Local at area Farmer's Market, Whole Foods and Trader Joe's.
- Type:
- Single Family
- Sq.Ft.:
- 3,134
- Status:
- Active
- Beds:
- 4
- Lot size:
- 0.17 Acres
- Year built:
- 1937
- Baths:
- 4.00
- MLS#:
- PAMC2100460
- Subdivision:
- None Available
ADDITIONAL INFORMATION
Welcome 112 Haines Avenue, a home with so much to offer. Located in Abington School District the home has the space you need to meet your future needs and offers easy access to Jenkintownâs retail stores and the surrounding area. After the recent massive addition, this home features a large living/dining room with a vaulted, wood plank ceiling and large ceiling fans. The gourmet eat-in kitchen features a double wall oven, cooktop with vented downdraft and island with seating. Off the kitchen is an in-law suite which can also be used as a home office. The first floor is completed by a massive great room which overlooks a large private backyard. The family room includes a large bar, corner fireplace with a wood mantle and marble surround, multiple seating areas and sliding glass door to the backyardâs paver patio and level play field. The upstairs features an uncompromising master bedroom with an ensuite layout. A large cathedral ceiling with ceiling fan light frames a king-sized bed. There is plenty of room left over for dressers, end tables and a walk-in-closet. The adjoining master bathroom is lavish with a double bowl vanity, large soaking tub, built in linen closet, walk in shower with a tiled surround and a separate enclosed commode room. The other two bedrooms are comfortable with large closets and room to store and study. The upstairs is completed by a second-floor laundry room with a tiled floor, ample storage and a floor drain. The basement features a comfy finished area with a half bath. This is a great space to use as a playroom or exercise room. Finally, there is a large unfinished area with additional storage. Overall, this home gets an âA+â, as the living space is very comfortable with tons of storage. It has a great neighborhood to raise kids, good schools, nearby parks including Alverthorpe Park and easy access to great shopping.
- Type:
- Single Family
- Sq.Ft.:
- 3,474
- Status:
- Active
- Beds:
- 5
- Lot size:
- 0.28 Acres
- Year built:
- 1955
- Baths:
- 3.00
- MLS#:
- PAMC2099078
- Subdivision:
- Melrose Park
ADDITIONAL INFORMATION
This is not your traditional split level home! With over 3400 sf of well-maintained living space, this home speaks to those who want or need space as well as those who enjoy a great flow for entertaining. Enter through the front door and you will be struck by the amazing sight lines throughout the main floor, and family room, all with newer luxury vinyl plank flooring. The main floor boasts a living room with french door entry, a wall of windows, recessed lighting, and a wide opening into the dining room. The spacious dining room also features recessed lighting along with a chandelier and sliding glass doors to the lovely backyard with patio accented by a pergola. The dining room also opens to the large kitchen with white cabinets, granite counters, tile backsplash, center island and newer stainless steel appliances. Two steps down to the right of the foyer is the grand opening to the family room. This expansive space includes another wall of windows, 2 closets, and the stone gas fireplace. Continuing into the family room are the luxury vinyl plank floors and recessed lighting. Two more closets flank the hallway leading from the family room to the 5th bedroom/flex space (currently used as a gym), the 3rd full bathroom and laundry/utility/mudroom with access to the back yard. The primary bedroom features a walk-in closet and en-suite bathroom,. 3 more bedrooms and hall bath complete the upper level. This beautiful and spacious home also features solar panels ( on rear of roof) and an alarm system!
- Type:
- Townhouse
- Sq.Ft.:
- 2,637
- Status:
- Active
- Beds:
- 3
- Year built:
- 2006
- Baths:
- 3.00
- MLS#:
- PAMC2100080
- Subdivision:
- Breyer Court
ADDITIONAL INFORMATION
Welcome to the gated community of Breyer Court ! You will find a unique setting with beautiful landscaping and center fountain with the ambience of a beautiful European town! This home shows like a model home! Enter through your private courtyard into an expensive two-story foyer. There are beautiful hardwood floors on the first floor. Relax in your den, which is spacious and convenient for entertaining. Large dining room, which overlooks the front courtyard. Enter your well pointed kitchen with Cherry Finish Wood Cabinets, spacious pantry , double sink overlooking the eat in kitchen area. Open concept to the family room with cozy gas fireplace. Upstairs you will find a huge primary bedroom with ensuite bathroom including a soaking tub, separate shower and 2 separate sinks, two closets and a wonderful sitting area. There are an additional two bedrooms and full-size laundry room. Plenty of ambiance in this home with its 9 ft ceilings and light filled rooms! There is also an unfinished basement and itâs ready to add additional living space and bathroom (plumbed) if youâd like. Donât forget the deck and itâs located off of the living room. Overlooking beautiful, landscaping from every view. Luxury living at its best! Breyer Court is conveniently located close to the Chinatown and Elkins Park train station. Plenty of local shopping, restaurants, Hiway theater, area, hospitals, and universities. This home has been kept in meticulous condition and presents like a model home. This enclave is a 38 home community with neighborly activities. Donât miss this opportunity to be the next owner!
- Type:
- Single Family
- Sq.Ft.:
- 1,500
- Status:
- Active
- Beds:
- 3
- Lot size:
- 0.09 Acres
- Year built:
- 1895
- Baths:
- 3.00
- MLS#:
- PAMC2099580
- Subdivision:
- Lamott
ADDITIONAL INFORMATION
Back on the market in time for Spring! Welcome home to this completely renovated beauty nested in the heart of Cheltenham Township. Located in a historic neighborhood, La Mott. This home benefits from its proximity to top-rated schools, local parks, and shopping centers, making it an ideal choice for families or anyone seeking a blend of suburban tranquility and urban convenience. Stepping into this beautiful home, youâre immediately greeted by sparkling hardwood floors, inviting living space, accentuated by natural light and a neutral color palette. From there, you enter into an open space kitchen, featuring modern appliances, granite countertops, and ample cabinet space, ideal for culinary enthusiasts. Few feet away is a half bathroom, and exterior access to a spacious backyard; which provides a perfect haven for relaxation and outdoor entertainment. On the main floor, you can access the basement which offers lots of space for storage. Upstairs youâll find a master suite, a peaceful retreat, that boasts an en-suite bathroom. Alongside the 2 additional bedrooms and hallway bathroom, you have the ultimate convenient laundry room (new washer and dryer). Never worry about parking with your own private driveway. Schedule a showing today, and prepare to be captivated by the warmth and charm that awaits you.
- Type:
- Single Family
- Sq.Ft.:
- 1,800
- Status:
- Active
- Beds:
- 2
- Year built:
- 1966
- Baths:
- 2.00
- MLS#:
- PAMC2099642
- Subdivision:
- Coventry House
ADDITIONAL INFORMATION
Welcome to desirable COVENTRY HOUSE, a 60 unit co-op building located in a quiet neighborhood in Elkins Park with beautifully- maintained grounds and a lovely lobby with a courteous doorperson to greet you from 8 a.m. to midnight each day. Unit #506 is 1,800 sq. ft. and located on the 5th floor overlooking the inground pool. A foyer with multiple closets greets you and leads to a spacious living room with 2 bright large windows. The formal dining room with a large window leads to an eat-in kitchen with a dishwasher, disposal, refrigerator, electric range, plenty of cabinets, window and even a stackable washer and dryer. The Primary Bedroom features 2 windows, huge dressing room with floor-to-ceiling closets and sink AND a primary bath with stall shower, toilet and 2nd sink. A second bedroom with 2 windows and 2 closets could be used as a den, office or bedroom. The ceramic tile hall bath with tub/shower completes the unit. There is a storage locker in the lower level of the building. Nominal fee for indoor parking. The monthly fee of $1,439. covers co-op rent, property taxes, common area maintenance, pool, exterior building maintenance, lawn maintenance, electricity, heat, snow removal, trash, water, elevator, insurance and concierge services. (Cable and internet is not included). A large parking lot is available for residents and friends. A nominal fee for indoor parking. Coventry House is a pet-free and smoke-free community. Each unit owner has an equitable interest in the entire building. CASH BUYERS ONLY. No mortgages are available for co-ops, thus no title insurance is needed. Close to Elkins Park Train Station and Melrose Park Train Station, colleges and shopping. Abington-Jefferson Hospital is minutes away. Make an appointment to tour this unit today! (Coventry House units CANNOT be rented out) Property is being sold in "AS IS" condition.
- Type:
- Single Family
- Sq.Ft.:
- n/a
- Status:
- Active
- Beds:
- 1
- Year built:
- 1957
- Baths:
- 1.00
- MLS#:
- PAMC2099624
- Subdivision:
- Elkins Park House
ADDITIONAL INFORMATION
Welcome to this super cute condo at Elkins House Park! You are buying the whole apartment with furniture included, what a great deal that is. This condo unit is on the 6th floor, so you will have a nice view while enjoying the tranquil, and clean air from your balcony. The lobby is clean and feels like a hotel, that is because is served as a hotel, about 5 rooms, each wing is saved for hotel guests. In this building includes a gym room, a dental clinic, an orthodontist clinic, a dry cleaner, a restaurant, and a pool. This condo provides the ultimate security day and night as there are receptionists and without a keycard, you cannot go upstairs into the units. Which makes this place very private. Charming, cozy and artsy 1 bedroom, 1 bathroom condo unit is perfect for a single person or a couple who is attending universities nearby, those who work nearby, and those who are empty nesters that simply just want to condense and not take care of a thing, The kitchen was updated a few years back with white shaker cabinets and granite countertops with stainless steel appliances. The bathroom was also renovated a few years back. The layout is very spacious for a one bedroom and one bathroom condo unit. Imagine yourself sitting out on the balcony on a nice spring day with a cup of coffee/tea and a book, or meditate with soft music. On a hot day, head out to the outdoor pool that opens every Memorial Day for all the condo owners. There is a lot to do without lifting a finger. Make your appointment today!
- Type:
- Single Family
- Sq.Ft.:
- 741
- Status:
- Active
- Beds:
- 2
- Year built:
- 1976
- Baths:
- 1.00
- MLS#:
- PAMC2097974
- Subdivision:
- Carriage House Condo
ADDITIONAL INFORMATION
Welcome to well-located condominium. Tons of natural light as you enter into this spacious condo. Open Living & Dining Areas. Both bedrooms have plenty of closet spaces! Easy access to the garage and lower level storage unit from right across the hall. Jenkintown is minutes away and you'll be close to several parks, markets, and local universities. This move in ready condo is conveniently located close to several medical facilities including Moss Rehab and Fox Chase Hospital, minutes to Jeans Temple University Hospital, 10 minutes to Abington Jefferson Health, the train station is approx. 3 miles from the unit. Don't miss out, schedule your appointment today.
- Type:
- Single Family
- Sq.Ft.:
- 2,316
- Status:
- Active
- Beds:
- 4
- Lot size:
- 0.23 Acres
- Year built:
- 1940
- Baths:
- 3.00
- MLS#:
- PAMC2097710
- Subdivision:
- Oak Lane Manor
ADDITIONAL INFORMATION
This classic Brick and Stone two story colonial is in the heart of Oak Lane Manor, a popular Cheltenham neighborhood. The porch invites you to come sit or leads you into the large living room where the brick fireplace is the center of attraction. The formal dining room has a big picture window which provides an abundance of light and a view of the front yard. The kitchen has gas cooking, dishwasher and a space for your family table. The door from the kitchen leads out to a brick patio and fenced yard with garden shed. Back inside you'll find off the kitchen a large, paneled family room with a bonus office space plus a full bath with stall shower. There are several large storage closets in this room and could lend itself as a 5th bedroom/in-law opportunity. Upstairs you'll find four spacious bedrooms plus the hall bath. The primary bedroom has it's own bath plus a closet with access to the full attic. There is a bonus room off one of the other bedrooms which would be suitable as office or studio. Hardwood flooring throughout the first and second floors except the kitchen and family room. The basement is roughly finished and includes the laundry area with utility sink. A lovely corner lot with fenced yard and mature trees - walking distance to public transportation and apart of the great Cheltenham school district.
- Type:
- Single Family
- Sq.Ft.:
- 2,184
- Status:
- Active
- Beds:
- 6
- Lot size:
- 0.35 Acres
- Year built:
- 1958
- Baths:
- 2.00
- MLS#:
- PAMC2098790
- Subdivision:
- Elkins Park
ADDITIONAL INFORMATION
Do you need space for bedrooms, home offices, craft or TV rooms? This is the home for you!!! Large, versatile floor plan . First floors offer beautiful hardwoods floors, Large living area, New kitchen in 2014 with fantastic cabinet & pantry space, SS appliances, large eating area and entry to a beautiful composite deck with retractable awning . Also, a newly updated ceramic tile full bath as well as 2 bedrooms. Upstairs you will find 4 additional good size bedrooms with fantastic closet space and lots of natural light as well as the second full bath . The walk up stairs to the attic make this large storage space easy to access. The rear deck overlooks a large back yard which includes a free standing shed. The daylight basement offers unlimited possibilities for finishing, workshop area, etc. There is also a separate finished room in the basement. All of this in a suburban location close to natural open space, public transportation, medical facilities, etc.
- Type:
- Twin Home
- Sq.Ft.:
- 1,476
- Status:
- Active
- Beds:
- 3
- Lot size:
- 0.08 Acres
- Year built:
- 1912
- Baths:
- 1.00
- MLS#:
- PAMC2098636
- Subdivision:
- Lamott
ADDITIONAL INFORMATION
Fantastic opportunity to own. This home is everything you have been waiting for. Newly Remodeled with New Laminate flooring, New Carpet, Kitchen Updated with all new appliances, Bathroom remodeled, New Wiring. Freshly Painted & Replacement Windows. Enjoy this Spring on your front porch or the good size rear yard. Basement features outside exit. This home is located in Historic LaMott-- walking distance to recreation area, ball fields, public transit & shopping. And the icing on the cake for end users**This property is located in a geographic area which may result in the buyer being eligible for special loan programs which may provide additional financial assistance to buyers.**
- Type:
- Single Family
- Sq.Ft.:
- 1,476
- Status:
- Active
- Beds:
- 2
- Lot size:
- 0.21 Acres
- Year built:
- 1940
- Baths:
- 2.00
- MLS#:
- PAMC2098050
- Subdivision:
- Elkins Park
ADDITIONAL INFORMATION
*****OPEN HOUSE****** March 17th, 2024 1 PM - 3 PM Welcome to this well-maintained cape cod. The two bedroom, one and a half bathroom has been lovingly maintained for many years. The four seasons room is picturesque. It is perfect for bird watching or reading a great book. The rear outdoor patio allows you to have great meals and drinks with loved ones away from the hustle and bustle of the city. Close to shops, restaurants, hospitals and easy commute into Philadelphia. Schedule your showing today!
- Type:
- Single Family
- Sq.Ft.:
- 1,064
- Status:
- Active
- Beds:
- 2
- Year built:
- 1985
- Baths:
- 2.00
- MLS#:
- PAMC2097152
- Subdivision:
- Valley Glen
ADDITIONAL INFORMATION
Absolutely fabulous 2 bedrooms 2 bath first floor condo in Valley Glen. Enter through the foyer to a large open living room. Many options to set up your space and call this home! The beautifully updated kitchen (2022) feature quartz counters, handsome cabinets with glass front, luxury plank floor, large farm sink, gas cooking and self-closing drawers. The living room is open to a spacious den with handsome built-ins, the den can be used as the second bedroom. The dining room is a wonderful cozy space to entertain friends and family. Continue though the hallway to the laundry room and hall. The hall bath is easily accessible for guests. The primary bedroom suite features a walk-in closet and additional closet along the wall, and a fabulous updated primary bath. New rug in den (2023). All new replacement windows installed in 2023, and new window treatment in the den 2022. New heater, 2021, new hot water heater, 2021, new washer dryer in 2023. The main bath was upgraded in 2023. This unit is situated in a prime location in the community overlooking trees and open space. You don't want to miss this! Highly desirable location and community. Close to highways, 611, 73, and tons of restaurants and shopping!
- Type:
- Single Family
- Sq.Ft.:
- 2,476
- Status:
- Active
- Beds:
- 5
- Lot size:
- 0.28 Acres
- Year built:
- 1923
- Baths:
- 2.00
- MLS#:
- PAMC2097700
- Subdivision:
- Elkins Park
ADDITIONAL INFORMATION
Welcome to this beautiful home in Elkins Park. This home is very well maintained. If you want space, this is it. 5 bedrooms, possibly 7. Kitchen has appliances, cabinets, and durable granite countertops. The laundry area is just off of the kitchen. Recessed lighting throughout the main level. Beautiful, refinished hardwood floors. This home has 2 stairways that lead you to the second level where you will find 4 spacious bedrooms and a full bath. On the third level, you will find an additional bedroom as well as an office or recreational space and an additional room for storage or another bedroom. This home has plenty of storage. The neighborhood has everything you need with minimal maintenance. Easy access to highways, close to the city and mainline, plenty of shopping and eateries. Schedule your tour today because this one will not last! Access the long private driveway from the back of the home, off of new 2nd street. The possibilities are endless. Make an offer today!
- Type:
- Single Family
- Sq.Ft.:
- 1,395
- Status:
- Active
- Beds:
- 3
- Lot size:
- 0.13 Acres
- Year built:
- 1870
- Baths:
- 3.00
- MLS#:
- PAMC2096536
- Subdivision:
- Elkins Park
ADDITIONAL INFORMATION
This updated old world colonial is looking for new owners! You'll find the original hardwood floors on the main level were refinished in 2021. In 2023 the current owners installed a new roof, new gutters, a new front porch ceiling, the back patio support posts were replaced, and both the kitchen and back patio received new lighting and ceilings. The entire interior has a fresh coat of paint and the dining room was completely remodeled with a new ceiling, new lighting, new floors, new paint and new moldings. The main level has a half bathroom, a spacious and bright living room, a dining room, kitchen, and flex room that would make a good home office, playroom or hobby/craft room. Upstairs are three spacious bedrooms, one with a built-in closet and drawers, and a full hall bathroom. The full walk-out basement is unfinished waiting to be made into additional living space. The covered back patio is accessed from the basement and leads to the large yard that backs up to woods and a creek. Located in a prime spot, this home is only a few blocks from Melrose Park SEPTA station and in close proximity to Curtis Arboretum, Wall Park, Route 309 and the PA Turnpike. Schedule a showing today!
- Type:
- Single Family
- Sq.Ft.:
- 3,444
- Status:
- Active
- Beds:
- 3
- Lot size:
- 0.54 Acres
- Year built:
- 1945
- Baths:
- 4.00
- MLS#:
- PAMC2095184
- Subdivision:
- Elkins Park
ADDITIONAL INFORMATION
Introducing your dream home: a fully remodeled, 3-bed, 2-full bath, 2-half bath gem. LVP flooring flows throughout, while an attached garage and finished basement provide convenience and extra space. This charming property boasts a flexible layout, featuring a primary suite with cedar closet and an attic for additional storage. The large kitchen is a chef's delight, complete with a spacious island, stainless steel appliances, and recessed lighting, perfect for entertaining or family gatherings. Step outside to unwind on the backyard patio or take in the serene surroundings on this quiet street. With a foyer welcoming you inside and a stone exterior adding to its curb appeal, this home offers the perfect blend of comfort and style. Plus, the attached garage and driveway provide ample parking space for you and your guests. Don't miss outâset up your showing appointment today. First Time Buyers, complete the HomePath Ready Buyer homeownership course on HomePath website. Request up to 3% closing cost assistance. Check HomePath website for more details or ask me. Restrictions apply.
© BRIGHT, All Rights Reserved - The data relating to real estate for sale on this website appears in part through the BRIGHT Internet Data Exchange program, a voluntary cooperative exchange of property listing data between licensed real estate brokerage firms in which Xome Inc. participates, and is provided by BRIGHT through a licensing agreement. Some real estate firms do not participate in IDX and their listings do not appear on this website. Some properties listed with participating firms do not appear on this website at the request of the seller. The information provided by this website is for the personal, non-commercial use of consumers and may not be used for any purpose other than to identify prospective properties consumers may be interested in purchasing. Some properties which appear for sale on this website may no longer be available because they are under contract, have Closed or are no longer being offered for sale. Home sale information is not to be construed as an appraisal and may not be used as such for any purpose. BRIGHT MLS is a provider of home sale information and has compiled content from various sources. Some properties represented may not have actually sold due to reporting errors.
Elkins Park Real Estate
The median home value in Elkins Park, PA is $410,000. This is higher than the county median home value of $298,200. The national median home value is $219,700. The average price of homes sold in Elkins Park, PA is $410,000. Approximately 58.31% of Elkins Park homes are owned, compared to 35.35% rented, while 6.35% are vacant. Elkins Park real estate listings include condos, townhomes, and single family homes for sale. Commercial properties are also available. If you see a property you’re interested in, contact a Elkins Park real estate agent to arrange a tour today!
Elkins Park, Pennsylvania has a population of 20,159. Elkins Park is less family-centric than the surrounding county with 25.14% of the households containing married families with children. The county average for households married with children is 35.13%.
The median household income in Elkins Park, Pennsylvania is $67,978. The median household income for the surrounding county is $84,791 compared to the national median of $57,652. The median age of people living in Elkins Park is 41.1 years.
Elkins Park Weather
The average high temperature in July is 86.1 degrees, with an average low temperature in January of 24.3 degrees. The average rainfall is approximately 47.3 inches per year, with 15 inches of snow per year.
