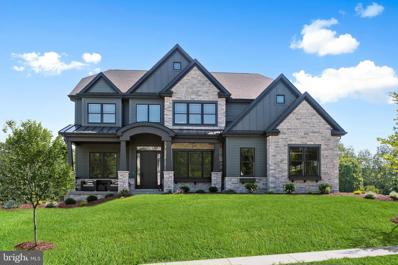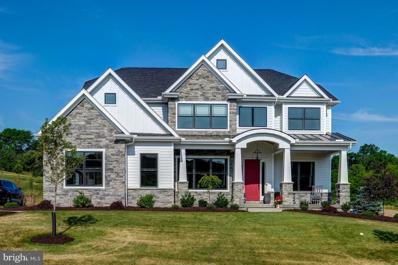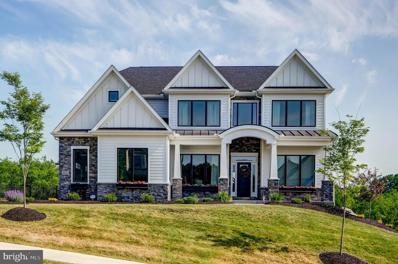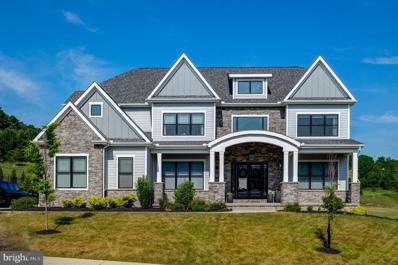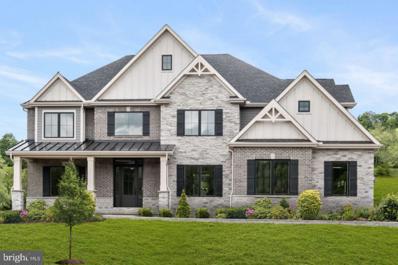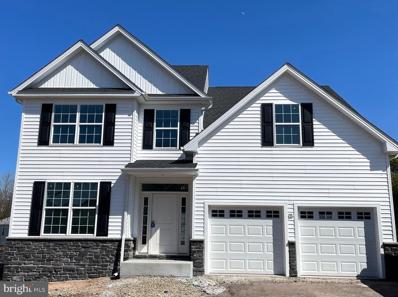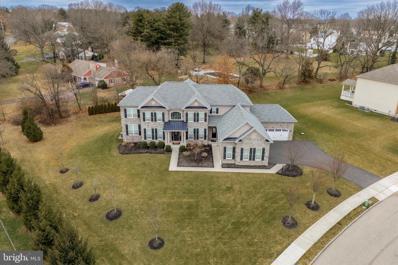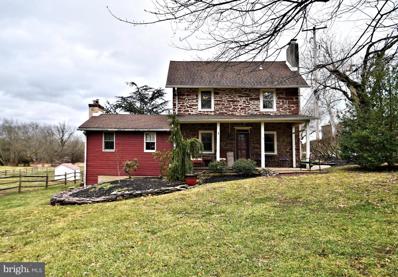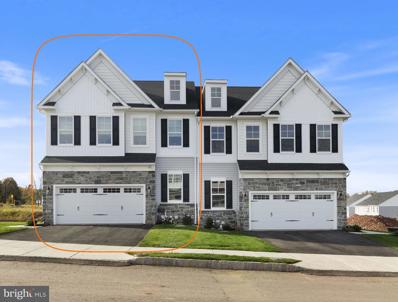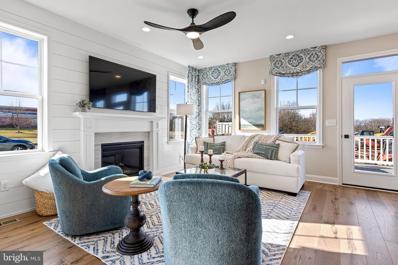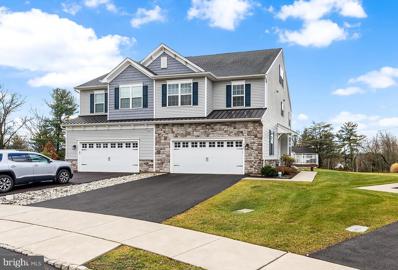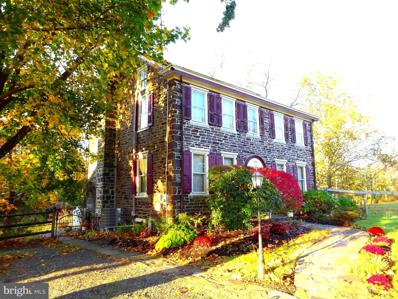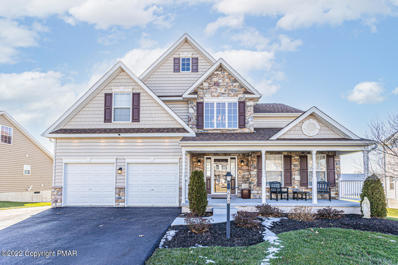Harleysville PA Homes for Sale
- Type:
- Single Family
- Sq.Ft.:
- 3,531
- Status:
- Active
- Beds:
- 4
- Lot size:
- 2.13 Acres
- Year built:
- 2024
- Baths:
- 4.00
- MLS#:
- PAMC2096704
- Subdivision:
- Briarwood
ADDITIONAL INFORMATION
Introducing Briarwood, an exclusive enclave of four sprawling estate homes on private homesites, each over two acres. Design your dream home from one of our spacious floor plans offering modern must have features like main level guest suites, dramatic two story spaces, spacious mudrooms, second floor laundry rooms and expansive windows. With the Eddy Homes Design Advantage experience offering custom-curated design options with a complete selection of high-end finishes, these homes will truly make a statement. Nestled just a mile away, is Skippack Village with its array of boutique shopping, top-tier dining options, and lively activities, including popular First Fridays and Signature Skippack Days. The community's prime location ensures easy accessibility to major highways for easy access to Collegeville and Blue Bell. Even Center City Philadelphia is only 30 miles away. Enjoy the perfect blend of serene countryside living, sophistication and convenience. Discover luxury for every lifestyle with our popular Bowmore Diamond floor plan. The kitchen flows into the breakfast area and great room, making this home perfect for entertaining. Enjoy dinners located in the formal dining room, easily accessible through the kitchen or butler's pantry. Make working from home a dream in your new spacious study located off of the open front foyer. Upstairs you will find the stunning owner's suite, with a sitting room, luxurious en-suite bath, and dual walk-in closets. Three additional guest bedrooms, two full bathrooms, and a spacious laundry room complete the second floor. Finish the basement and create a one-of-a-kind custom bar, exercise room, or recreation space to enjoy for years to come! ** These photos of a previously built Bowmore Model.
- Type:
- Single Family
- Sq.Ft.:
- 3,017
- Status:
- Active
- Beds:
- 4
- Lot size:
- 2.13 Acres
- Year built:
- 2024
- Baths:
- 4.00
- MLS#:
- PAMC2096708
- Subdivision:
- Briarwood
ADDITIONAL INFORMATION
Introducing Briarwood, an exclusive enclave of four sprawling estate homes on private homesites, each over two acres. Design your dream home from one of our spacious floor plans offering modern must have features like main level guest suites, dramatic two story spaces, spacious mudrooms, second floor laundry rooms and expansive windows. With the Eddy Homes Design Advantage experience offering custom-curated design options with a complete selection of high-end finishes, these homes will truly make a statement. Nestled just a mile away, is Skippack Village with its array of boutique shopping, top-tier dining options, and lively activities, including popular First Fridays and Signature Skippack Days. The community's prime location ensures easy accessibility to major highways for easy access to Collegeville and Blue Bell. Even Center City Philadelphia is only 30 miles away. Enjoy the perfect blend of serene countryside living, sophistication and convenience. Shown here is our popular Bowmore floor plan. The kitchen flows into the breakfast area and great room, making this home perfect for entertaining. Enjoy dinners located in the formal dining room, easily accessible from the kitchen or butlerâs pantry. Make working from home a dream in your new spacious study located off of the open front foyer. Upstairs you will find the stunning ownerâs suite, with a sitting room, luxurious on-suite bath, and dual walk-in closets. Three additional guest bedrooms, two full bathrooms, and a spacious laundry room complete the second floor. Finish the basement and create a one-of-a-kind custom bar, exercise room, or recreation space to enjoy for years to come! Photos are of a similar floor plan and include options and upgrades.
- Type:
- Single Family
- Sq.Ft.:
- 3,737
- Status:
- Active
- Beds:
- 5
- Lot size:
- 2.13 Acres
- Year built:
- 2024
- Baths:
- 5.00
- MLS#:
- PAMC2096700
- Subdivision:
- Briarwood
ADDITIONAL INFORMATION
Introducing Briarwood, an exclusive enclave of four sprawling estate homes on private homesites, each over two acres. Design your dream home from one of our spacious floor plans offering modern must have features like main level guest suites, dramatic two story spaces, spacious mudrooms, second floor laundry rooms and expansive windows. With the Eddy Homes Design Advantage experience offering custom-curated design options with a complete selection of high-end finishes, these homes will truly make a statement. Nestled just a mile away, is Skippack Village with its array of boutique shopping, top-tier dining options, and lively activities, including popular First Fridays and Signature Skippack Days. The community's prime location ensures easy accessibility to major highways for easy access to Collegeville and Blue Bell. Even Center City Philadelphia is only 30 miles away. Enjoy the perfect blend of serene countryside living, sophistication and convenience. As you enter the new Aberlour floor plan, you will find a light-filled study perfectly located off the foyer. This open floor plan is full of luxury elements. Enjoy entertaining in the great room that spills into the bright and airy breakfast room and kitchen featuring a gourmet island. Not to be missed the first floor guest suite complete with a private bath and walk-in closet. Continue upstairs to the ownerâs suite equipped with an expansive sitting area, a spacious walk-in closet, a spa-like bath, and private balcony. 3 additional bedrooms, 2 full bathrooms, and convenient second floor laundry complete this level. Customize the basement with options such as additional living space, guest bedroom, full or partial bathroom, and extra storage space. ** These photos represent a previously built, similar floor plan b y Eddy Homes.
- Type:
- Single Family
- Sq.Ft.:
- 4,358
- Status:
- Active
- Beds:
- 5
- Lot size:
- 2.13 Acres
- Year built:
- 2024
- Baths:
- 5.00
- MLS#:
- PAMC2096696
- Subdivision:
- Briarwood
ADDITIONAL INFORMATION
Introducing Briarwood, an exclusive enclave of four sprawling estate homes on private homesites, each over two acres. Design your dream home from one of our spacious floor plans offering modern must have features like main level guest suites, dramatic two story spaces, spacious mudrooms, second floor laundry rooms and expansive windows. With the Eddy Homes Design Advantage experience offering custom-curated design options with a complete selection of high-end finishes, these homes will truly make a statement. Nestled just a mile away, is Skippack Village with its array of boutique shopping, top-tier dining options, and lively activities, including popular First Fridays and Signature Skippack Days. The community's prime location ensures easy accessibility to major highways for easy access to Collegeville and Blue Bell. Even Center City Philadelphia is only 30 miles away. Enjoy the perfect blend of serene countryside living, sophistication and convenience. Step into luxury with this stunning, Rosebank Diamond home! Enter a grand two-story foyer that flows into a spacious and open first-floor layout. An entertainer's dream, this home boasts a gorgeous kitchen with a spacious island and a formal dining room complete with a butler's pantry. The grand two-story great room features an impressive fireplace that extends up to the ceiling as well as a wall of windows to illuminate this home with natural light. Visitors will enjoy the first-floor guest suite with a private full bath. The second-floor owner's suite flows into a luxurious bathroom sanctuary with a freestanding tub, a large corner shower, and two large walk-in closets. Touches of convenience and luxury on this floor include a beautiful laundry room, two spacious bedrooms with walk-in closets sharing a jack-and-jill bath as well as a princess suite with it's own full bath.
- Type:
- Single Family
- Sq.Ft.:
- 3,945
- Status:
- Active
- Beds:
- 4
- Year built:
- 2024
- Baths:
- 4.00
- MLS#:
- PAMC2096690
- Subdivision:
- Briarwood
ADDITIONAL INFORMATION
Introducing Briarwood, an exclusive enclave of four sprawling estate homes on private homesites, each over two acres. Design your dream home from one of our spacious floor plans offering modern must have features like main level guest suites, dramatic two story spaces, spacious mudrooms, second floor laundry rooms and expansive windows. With the Eddy Homes Design Advantage experience offering custom-curated design options with a complete selection of high-end finishes, these homes will truly make a statement. Nestled just a mile away, is Skippack Village with its array of boutique shopping, top-tier dining options, and lively activities, including popular First Fridays and Signature Skippack Days. The community's prime location ensures easy accessibility to major highways for easy access to Collegeville and Blue Bell. Even Center City Philadelphia is only 30 miles away. Enjoy the perfect blend of serene countryside living, sophistication and convenience. Step into luxury with this stunning, Rosebank Silver home! Enter a grand two-story foyer that flows into a spacious and open first-floor layout. An entertainer's dream, this home boasts a gorgeous kitchen with a spacious island and a formal dining room complete with a butler's pantry. The grand two-story great room features an impressive fireplace that extends up to the ceiling as well as a wall of windows to illuminate this home with natural light. The second-floor owner's suite flows into a luxurious bathroom sanctuary with a freestanding tub, a large corner shower, and two large walk-in closets. Touches of convenience and luxury on this floor include a beautiful laundry room, two spacious bedrooms with walk-in closets sharing a jack-and-jill bath as well as a princess suite with it's own full bath.
- Type:
- Single Family
- Sq.Ft.:
- 2,864
- Status:
- Active
- Beds:
- 5
- Lot size:
- 0.18 Acres
- Baths:
- 4.00
- MLS#:
- PAMC2091828
- Subdivision:
- Springbrook
ADDITIONAL INFORMATION
2864 square ft New Construction colonial in existing Development. Come preview this NEW 5 BR 3.5B Dream Home. In addition to quality, value, style and affordability this home (constructed by Stonegate Homes of PA LLC) features a very open and flexible floor plan, 9' ceilings on the first floor and hardwood flooring in the foyer, kitchen, and breakfast area. The gourmet kitchen complete with 42", maple cabinets, pantry and GE appliances along with the breakfast area that opens to the family room providing a large and open space. Large cathedral ceiling in the main bedroom with walk in closet. The conveniently located laundry room is on the upper floors for ease of access. Too many features to list in this almost finished home. April 2024 Delivery. This house will be re-assessed when construction is complete.
$1,295,500
540 Grayson Lane Harleysville, PA 19438
- Type:
- Single Family
- Sq.Ft.:
- 5,638
- Status:
- Active
- Beds:
- 6
- Lot size:
- 0.66 Acres
- Year built:
- 2017
- Baths:
- 6.00
- MLS#:
- PAMC2093530
- Subdivision:
- Reserve At Salford
ADDITIONAL INFORMATION
Step inside this beautifully appointed stone colonial home located in the Souderton School District and built by Toll Brothers. Welcome to 540 Grayson Lane! Let new memories unfold in this spacious, nearly 5800 square foot home. As you enter into the grand foyer, you will notice the cathedral ceilings, the detailed carpentry, the plank hard wood floors and gorgeous staircase with breathtaking chandelier. Off of the foyer you will find a formal living area and french doors to a well appointed office. On the other side of the foyer is your stunning dining room with crown molding, chair rail, tray ceiling and detailed carpentry work for those special dinners with your friends and family. The center hall will lead you to the oversized sunken Great Room with stone fireplace. The gourmet kitchen is a chef's dream! Tons of counter space and 42â cabinets, HUGE island, and a large walk-in pantry. Off the kitchen you will find a laundry room with plenty of space to organize and fold clothes. As if that isn't enough, there is another bedroom/office, full bath and wet bar on the first floor. Need even more space for fun and entertainment? Let's go explore the finished basement that is nothing short of amazing! Spectacular entertainment area, a workout area, a bar and full bathroom is what you will find, as well as an endless amount of storage. At the end of the day, you will not be disappointed retiring for the evening in the primary suite with a French double door. The hardwood floors continue into the main bedroom with attached sitting area that allows you to lounge, read or work. There's not only ONE walk-in closet in the primary suite, but TWO, the second (28' deep!) with its own dressing area. There are three other bedrooms on this level as well as two more hall bathrooms. The princess/prince suite is close to the back stairs and includes its own ADDITIONAL full bath. The outdoor space is truly amazing, with oversized TREX deck perfect for summer BBQs and entertaining with friends and family. Oversized five car garage for all your vehicles and plenty of room for a workshop. All of this located minutes away from major thoroughfares, Skippack Village, shopping and dining!
- Type:
- Single Family
- Sq.Ft.:
- 1,568
- Status:
- Active
- Beds:
- 3
- Lot size:
- 2.04 Acres
- Year built:
- 1900
- Baths:
- 2.00
- MLS#:
- PAMC2094194
- Subdivision:
- None Available
ADDITIONAL INFORMATION
Here is your opportunity to own a part of history. This stone farmhouse was constructed in the late 1700's and as the name of road implies Native Americans walked along this creek as they traveled . Enjoy the view of the creek and trees that line the waterway. The home offers a newer kitchen with dishwasher, ample counter space and built-ins along one wall for additional storage. Views of the creek and wildlife can be savored while enjoying your favorite morning brew. The adjacent dining room can host guests, along with the large living room with vaulted ceiling and a stone hearth for the woodstove. There is a stair that leads to the lower level that could be used for a bedroom which has its own private ground level entrance. A room off the dining room is an ideal space for the home office, private with windows and easy access to the front porch. The second floor features 2 bedrooms , a hall bath with a jetted tub for that "me time" . The upper level laundry is convenient to where most of the laundry is generated. Don't forget the attic for extra storage. The 2 porches offer outside places to relax and enjoy the outdoors, even if it is raining. The various outbuildings can be used for various animals, the current owner has had chickens, geese, donkeys, and a pony. Fruit trees, berry bushes, asparagus bed, and much for the those who would like to enjoy the fruits of their labor. As spring will soon be here the expansive flower beds will come to life as a array of perennials have been planted that will grace the landscape for years to come. Selling "as is" with a $15,000 seller credit towards closing costs or septic repair
- Type:
- Twin Home
- Sq.Ft.:
- 2,898
- Status:
- Active
- Beds:
- 3
- Lot size:
- 0.06 Acres
- Year built:
- 2024
- Baths:
- 3.00
- MLS#:
- PAMC2094758
- Subdivision:
- Highpointe At Salford
ADDITIONAL INFORMATION
Final 2-car garage home available by Foxlane Homes in Harleysville! Move in by the fall into a beautifully designed home hand selected by our talented team featuring upgraded options and 2,898 square feet of space. The first floor features open concept living with a fireplace, hardwood flooring, gourmet kitchen including a tented hood above the stove, upgraded appliances, and quartz countertops. Enjoy a finished walkout basement with a three piece plumbing rough in for a future powder or full bathroom. The second floor features the laundry room, 3 bedrooms including a spacious owner's suite with dual walk in closets, and well appointed private bathroom including quartz countertops and a frameless shower. This one of a kind home at Highpointe at Salford in Harleysville provides a low-maintenance lifestyle with no yard work needed and is located minutes from downtown Skippack and close to Routes 63, 73 and 113 making it the perfect place to live, work and play!
- Type:
- Townhouse
- Sq.Ft.:
- 2,008
- Status:
- Active
- Beds:
- 3
- Lot size:
- 0.06 Acres
- Year built:
- 2024
- Baths:
- 3.00
- MLS#:
- PAMC2092146
- Subdivision:
- Highpointe At Salford
ADDITIONAL INFORMATION
Sparkling new home with a basement! Highpointe at Salford by Foxlane Homes. Come visit our decorated Cambridge model and fall in love with this perfectly designed twin. Located in the quaint town of Harleysville, Highpointe at Salford is a neighborhood of 62 luxury 3-4 bedroom attached homes located within the award winning Souderton Area School District. Foxlaneâs newest community is located minutes from downtown Harleysville and Skippack and close to Routes 63, 73 and 113 making it the perfect place to live, work and play! The Cambridgeâs 2,000 square feet offers space in all the right places with a spacious kitchen open to the great room and dining area and 1st floor flex room. The generous ownerâs suite features two large walk-in closets and private bath. Two additional bedrooms, a full bath and laundry room round out the 2nd floor. Hurry in today to view the remaining homes and customize your new home to fit your lifestyle.
- Type:
- Twin Home
- Sq.Ft.:
- 2,618
- Status:
- Active
- Beds:
- 4
- Lot size:
- 0.14 Acres
- Year built:
- 2018
- Baths:
- 4.00
- MLS#:
- PAMC2091054
- Subdivision:
- Berkley Place
ADDITIONAL INFORMATION
Welcome to 559 Berkley Place! This 4 bedroom, 3.5 bath luxury twin style home is located on a quiet cul-de-sac in the award winning Souderton Area School District. Enter into the home to be greeted by a bright and airy open concept main level with gleaming hardwood floors, high ceilings, recessed lighting, and tons of windows letting the natural light pour in. A gas fireplace adds the perfect ambiance for all types of gatherings with your loved ones. The kitchen boasts 42" cabinets, under cabinet lighting, a stunning backsplash, stainless steel GE Profile appliances and a convenient walk-in pantry. An easy-to-maintain Trex deck overlooks the side and back yards making the perfect space to enjoy cool summer breezes or cozy fall evenings. Rounding off the main level is a half bath and access to the oversized two-car garage. Ascend to the second level to find the primary bedroom with his-and-hers walk-in closets, three windows and a tray ceiling. The ensuite is complete with a dual vanity, a tiled shower stall with a built-in bench, a linen closet, a water closet and tiled floors. Two additional bedrooms, one with a walk-in closet, the laundry room and a full hall bathroom complete this level. Ascend another level to the massive loft that can easily serve as the fourth bedroom or is the perfect in-home office space. The large walk-in closet on this level provides ample storage. Descend to the fully finished basement with beautiful luxury vinyl plank flooring, a full bathroom and a finished storage area. Reimagine this space as either a fifth bedroom, a recreation room or whatever fits your needs. This energy efficient home includes a two stage, 96 AFUE furnace, 15 Seer AC with a thermostat on each floor, high efficiency low E Argon filled windows, 2x6 exterior walls with more insulation, and a foam/caulk and seal system at all doors, windows and openings. Minutes from I-476, Routes 309 and 113 and only a short 10 minute drive to skiing at Spring Mountain! The HOA maintains the lawn, landscaping, mulch, and snow removal from the common areas. Trash pickup is also included. Schedule a showing today!
- Type:
- Single Family
- Sq.Ft.:
- 2,750
- Status:
- Active
- Beds:
- 4
- Lot size:
- 8.05 Acres
- Year built:
- 1870
- Baths:
- 3.00
- MLS#:
- PAMC2088302
- Subdivision:
- None Available
ADDITIONAL INFORMATION
Nestled on 8 picturesque acres, this enchanting stone farmhouse, a historic gem dating back to 1870, offers a blend of pastoral tranquility and modern comforts. The property, once a dairy farm, then a thriving cherry farm , and most recently a well-appointed horse farm, presents an idyllic setting to make your dreams come true. The farm house boasts the timeless allure of deep window sills and wood floors. A spacious and inviting eat-in kitchen is adorned with cherry cabinets, large island with stools, corian counters and tumbled marble backsplash. The GE Profile appliances include double ovens and a brand new refrigerator. The Viking cook top has a down draft venting to the outside, and a Bosch dishwasher completes this package. Additionally, the main level has a formal living and dining room area all with 9 ft. ceilings , with beautiful wooden built-ins. Admire all of the touches of days gone including french doors, built-in cubbies and stained glass window . There is a comfortable family room(Spindle Room) generously sized mudroom and convenient powder room. Another outside exit leads to an inviting covered porch with a relaxing porch swing. Ascend to the second floor featuring 4 bedrooms, including the primary bedroom with its private ensuite full bath. A sparkling hall bath services the other 3 large bedrooms while a versatile bonus room adjacent to the primary suite offers options for a nursery, office or an additional bedroom. Accessible through a walk-up stairway, the floored attic provides ample storage space and includes a walk-in cedar closet. The basement houses a truly wonderful summer kitchen with direct access to the patio and pool area which could provid a myriad of creative uses. Sprawling over the acerage are sturdy fenced pastures complemented by a lovely bank barn and run in shed with water access, quaint milk house , cozy chicken coop and versatile 4 stall row barn constructed in 2017. All contribute to the agricultural essence of the property. Entertain or unwind in style with a separately heated cement pool and hot tub and generously sized patios. A charming gazebo and serene pond , historically used for fishing and ice skating, add to the scenic beauty. The property has transitioned to more efficient systems utilizing an electric heat pump and central air. Recent updates include the replacement of the well pump in 2019. This delightful property is located minutes from the Northeast extension of the turnpike , award winning schools and conveniences. This home exudes a sense of space, functionality, craftmanship and ambiance not to be missed!
$850,000
206 Sumner Ct Harleysville, PA 19438
- Type:
- Single Family-Detached
- Sq.Ft.:
- 2,962
- Status:
- Active
- Beds:
- 5
- Lot size:
- 0.35 Acres
- Year built:
- 2016
- Baths:
- 3.00
- MLS#:
- PM-94262
- Subdivision:
- Z - Not In List (See Remarks)
ADDITIONAL INFORMATION
Spectacular 5 bdrm, 2.5 bath stone-front Rowley Model colonial nestled in exclusive Lincoln Woods is located minutes from 113, 63, 476, 309, Skippack Pike, Lederach Golf Course, YMCA, & charming Skippack Village, with plenty of shoppes & restaurants. Step onto your covered front porch, & into the dramatic 2-story foyer. Your luxurious custom-built home features 9 ft ceilings, custom wide-plank flooring, recessed lighting, surround sound, plantation blinds...the list is endless. The gourmet kitchen boasts 42 inch soft-close cabinets with crown molding, stunning granite countertops & oversized island, stainless steel appliances, a 2 foot extension, & even a butler's pantry. The sundrenched 2-story great room features a gas fireplace with upgraded mantle, crown molding, & wall of windows!
© BRIGHT, All Rights Reserved - The data relating to real estate for sale on this website appears in part through the BRIGHT Internet Data Exchange program, a voluntary cooperative exchange of property listing data between licensed real estate brokerage firms in which Xome Inc. participates, and is provided by BRIGHT through a licensing agreement. Some real estate firms do not participate in IDX and their listings do not appear on this website. Some properties listed with participating firms do not appear on this website at the request of the seller. The information provided by this website is for the personal, non-commercial use of consumers and may not be used for any purpose other than to identify prospective properties consumers may be interested in purchasing. Some properties which appear for sale on this website may no longer be available because they are under contract, have Closed or are no longer being offered for sale. Home sale information is not to be construed as an appraisal and may not be used as such for any purpose. BRIGHT MLS is a provider of home sale information and has compiled content from various sources. Some properties represented may not have actually sold due to reporting errors.

Information being provided is for consumers' personal, non-commercial use and may not be used for any purpose other than to identify prospective properties consumers may be interested in purchasing. Listings displayed are not necessarily the listings of the provider. Copyright 2024, Pocono Mountains Association of REALTORS®. All rights reserved.
Harleysville Real Estate
The median home value in Harleysville, PA is $440,000. This is higher than the county median home value of $298,200. The national median home value is $219,700. The average price of homes sold in Harleysville, PA is $440,000. Approximately 59.55% of Harleysville homes are owned, compared to 35.11% rented, while 5.35% are vacant. Harleysville real estate listings include condos, townhomes, and single family homes for sale. Commercial properties are also available. If you see a property you’re interested in, contact a Harleysville real estate agent to arrange a tour today!
Harleysville, Pennsylvania has a population of 9,673. Harleysville is more family-centric than the surrounding county with 40.37% of the households containing married families with children. The county average for households married with children is 35.13%.
The median household income in Harleysville, Pennsylvania is $87,723. The median household income for the surrounding county is $84,791 compared to the national median of $57,652. The median age of people living in Harleysville is 44.4 years.
Harleysville Weather
The average high temperature in July is 86.4 degrees, with an average low temperature in January of 23.7 degrees. The average rainfall is approximately 47.4 inches per year, with 19.1 inches of snow per year.
