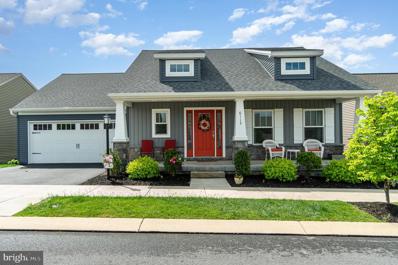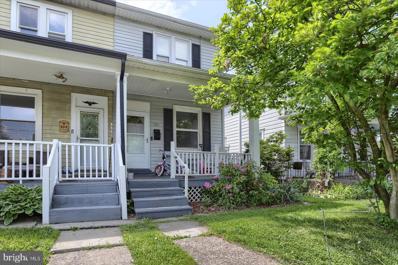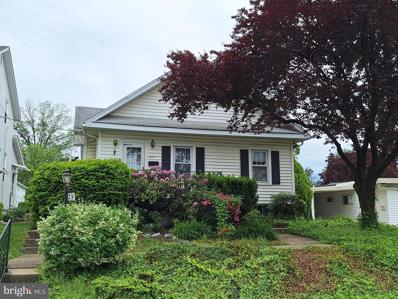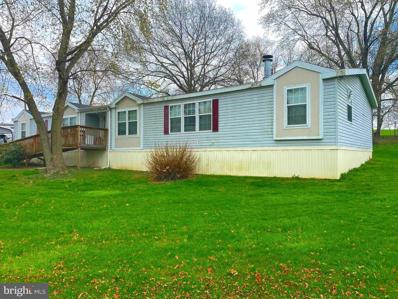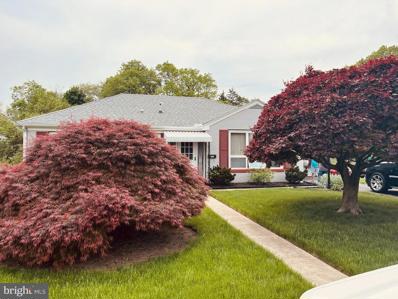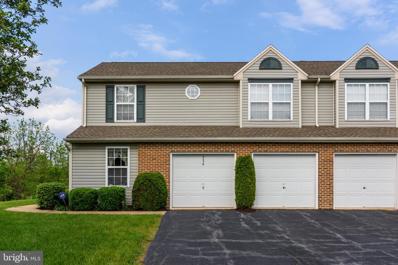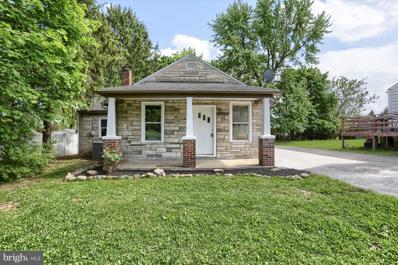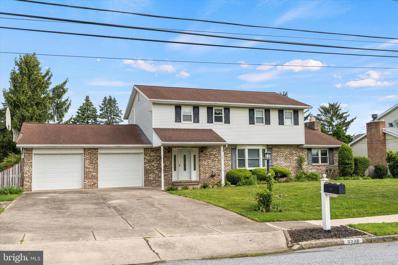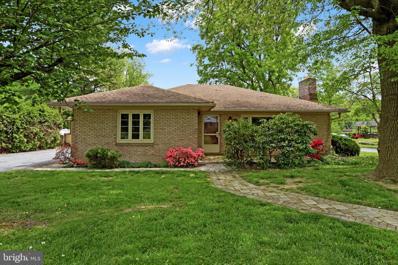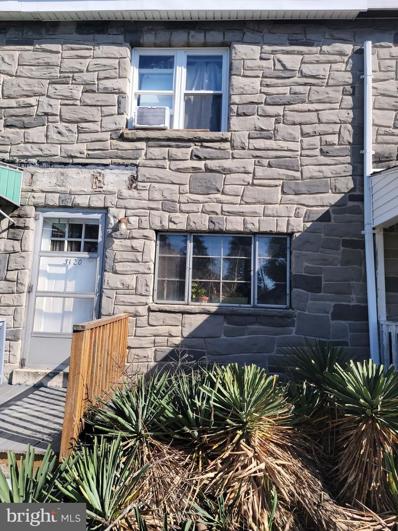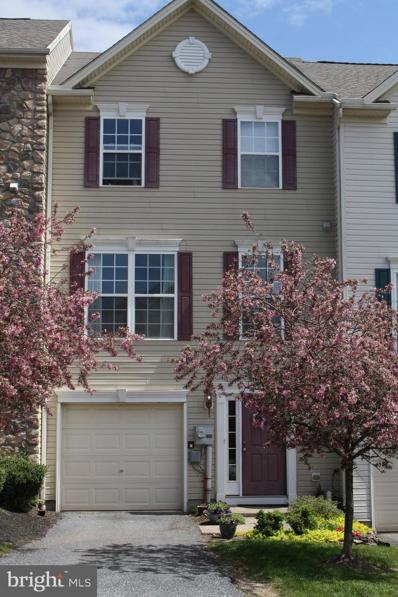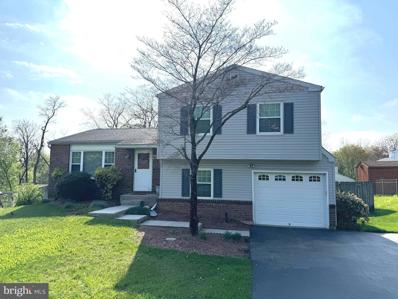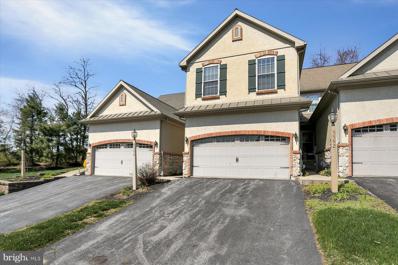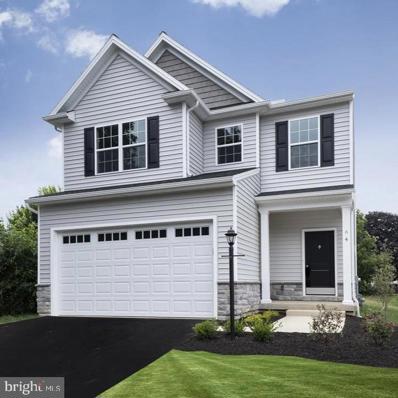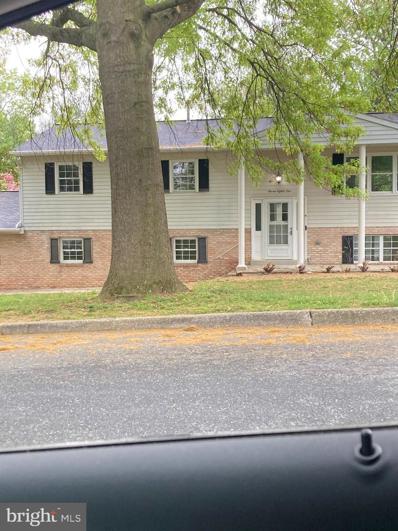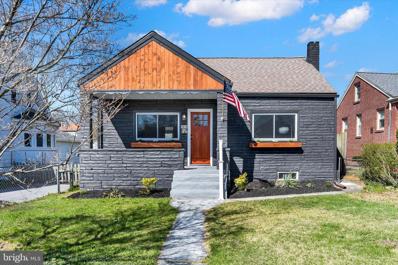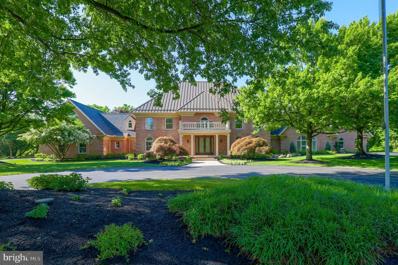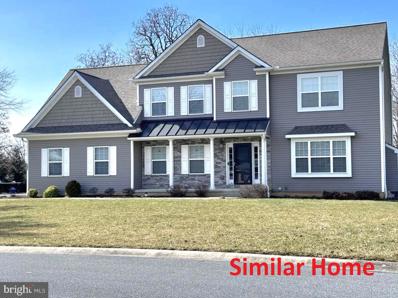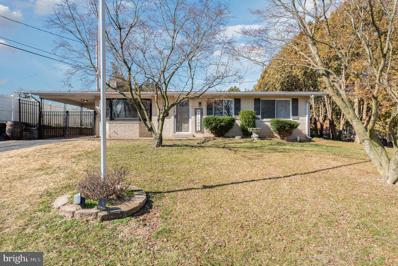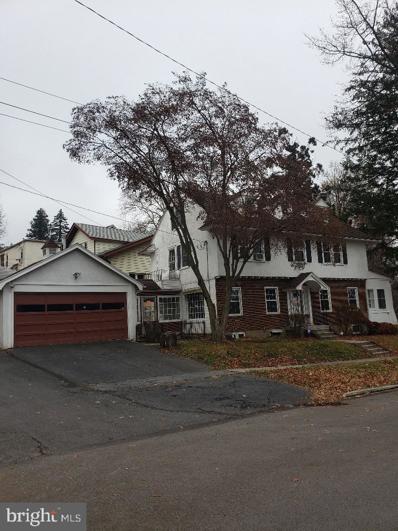Harrisburg PA Homes for Sale
- Type:
- Single Family
- Sq.Ft.:
- 3,164
- Status:
- NEW LISTING
- Beds:
- 2
- Lot size:
- 0.17 Acres
- Year built:
- 2020
- Baths:
- 3.00
- MLS#:
- PADA2033774
- Subdivision:
- Union Station
ADDITIONAL INFORMATION
Introducing a stunning New Listing nestled in a prime location (Union Station) in Harrisburg, boasting convenience to numerous amenities. This newly constructed ranch-style home offers 2 bedrooms and 3 full baths, complete with an attached oversized garage and additional attic storage. Enjoy the picturesque views from both the front porch and back deck. Inside, revel in the open floor plan featuring an eat-in kitchen, spacious living room, and separate laundry room. The master bedroom boasts its own master bathroom, while the fully finished basement offers potential for full in-law living quarters, complete with a full bathroom and access to the large patio out back. With a generous backyard and potential space for an additional garage with a second-floor apartment (Gas, Electric, Water, and Sewer have been approved by the township), this move-in ready home offers endless possibilities. Don't miss the opportunity to see this magnificent property for yourself today!
$195,000
304 N 30TH Street Swatara, PA 17111
- Type:
- Twin Home
- Sq.Ft.:
- 1,305
- Status:
- NEW LISTING
- Beds:
- 3
- Lot size:
- 0.08 Acres
- Year built:
- 1900
- Baths:
- 2.00
- MLS#:
- PADA2033666
- Subdivision:
- Paxtang
ADDITIONAL INFORMATION
Charming 2 story home located in Paxtang Boro. This 3 bedroom, 2 bath home has modern updates but still some charm from the 1900s. Spacious living room with a gas fireplace and hardwood floors throughout. Fenced in yard with a nice deck to enjoy the sun. No Trash and Sewer bill.... they are include in the property taxes
- Type:
- Single Family
- Sq.Ft.:
- 1,464
- Status:
- NEW LISTING
- Beds:
- 2
- Lot size:
- 0.11 Acres
- Year built:
- 1920
- Baths:
- 2.00
- MLS#:
- PADA2033742
- Subdivision:
- Paxtang
ADDITIONAL INFORMATION
Single family home located in the heart of Paxtang with a 2 car detached garage! This home is in a great location with easy access to the Greenbelt, within walking distance to the Paxtang Park, and public transportation to get anywhere. This 2 bed, 1 bath home has gas heat and central air. Relax in the level fenced in back yard enjoying time with friends and family. A partially finished basement provides extra space for whatever you want. The detatched garage offers extra storage. Be creative and make this home your own!
- Type:
- Manufactured Home
- Sq.Ft.:
- 1,924
- Status:
- NEW LISTING
- Beds:
- 3
- Year built:
- 2005
- Baths:
- 2.00
- MLS#:
- PADA2033280
- Subdivision:
- None Available
ADDITIONAL INFORMATION
Home on private lane with no-thru traffic. Large open lot with country views. Largest double wide model available - over 1,900 square feet. CENTRAL AC. Three bedroom rancher w/ handicap ramp, rear deck, storage shed, large kitchen with center island and open concept eating area, main suite with garden tub and walk-in shower, living room and family room. All 3 bedrooms have walk-in closets. NEW ROOF 2024. Wood burning fireplace, propane heat. Includes propane stove and fridge. NEW CARPET in living room, dining room and office. Less than 10 minute drive to Paxtang and all major amenities - shopping, entertainment, dining. Perfect set up for in-laws or large families. Cash offers preferred; conventional loan assistance available. Call for all details. Comes with 1 YEAR - FREE American Home Shield- Home Warranty.
- Type:
- Single Family
- Sq.Ft.:
- 2,360
- Status:
- NEW LISTING
- Beds:
- 3
- Lot size:
- 0.23 Acres
- Year built:
- 1959
- Baths:
- 2.00
- MLS#:
- PADA2033594
- Subdivision:
- Rutherford
ADDITIONAL INFORMATION
Well Maintained original family Home. This home features 3 bedrooms and 2 full baths. First floor living with 3 bedrooms, 1 full bath, large living room with electric fireplace, eat in kitchen, extra closet space, and 3 season room off the kitchen. Walk out Lower level has a large rec room with a decent sized wet bar, 2nd full kitchen and full bath, laundry room, workshop and large screened in porch. Central Air unit, 200 amp service, roof, and exterior paint has all been completed within the last 2 years. Large backyard backs up to trees and an attached double shed complete the back for added storage
- Type:
- Townhouse
- Sq.Ft.:
- 1,717
- Status:
- NEW LISTING
- Beds:
- 3
- Lot size:
- 0.12 Acres
- Year built:
- 2000
- Baths:
- 3.00
- MLS#:
- PADA2033592
- Subdivision:
- Townes At Springford
ADDITIONAL INFORMATION
Welcome home to all the home you need, without all the work a detached home requires! Spend your time relaxing. having coffee or your evening cocktails on the attached heated/cooled Florida room overlooking green space. Need one floor living with room for guests? This home features a first floor primary bedroom complete with ensuite bath. Upstairs you will find 2 additional bedrooms and a loft, perfect for an office or children's gaming area. Oh wait, there's more....yes a full daylight walk out basement, which currently houses a pellet stove, waiting to be finished if you need more living space. AND if that wasn't enough, a two car attached oversized garage come with it as well. All in a community which takes care of lawn work and snow removal. The community features sidewalks, a dog walking park, and is centrally located for access to many amenities. This is a great place to call HOME!
- Type:
- Single Family
- Sq.Ft.:
- 944
- Status:
- NEW LISTING
- Beds:
- 3
- Lot size:
- 0.2 Acres
- Year built:
- 1953
- Baths:
- 1.00
- MLS#:
- PADA2033668
- Subdivision:
- None Available
ADDITIONAL INFORMATION
Great location for this cozy, stone ranch home with 3 bedrooms, full bath, recently remodeled with so many upgrades in 2024 including - new forced air Gas HVAC furnace and Central Air, new kitchen and bathroom. All new flooring and fresh paint throughout. Off street parking. Close to major highways, shopping, restaurants and conveniently nestled between Harrisburg and Hershey.
- Type:
- Single Family
- Sq.Ft.:
- 3,090
- Status:
- NEW LISTING
- Beds:
- 4
- Lot size:
- 0.3 Acres
- Year built:
- 1970
- Baths:
- 3.00
- MLS#:
- PADA2033578
- Subdivision:
- Lawnford Acres
ADDITIONAL INFORMATION
Welcome to this exquisite single-family home. As you enter, you're greeted by a spacious foyer leading to a large living room featuring a charming bay window, perfect for basking in natural light. Adjacent is the formal dining room, ideal for hosting gatherings, while the remodeled kitchen boasts newer cabinets, sink, and countertops, and large pantry-style cabinets catering to both functionality and style. The main level also offers a generously sized family room with an electric fireplace, providing a cozy ambiance with a sliding glass door that leads to the spacious deck overlooking the level backyard. Conveniently located on this floor is a half bathroom with laundry facilities as well. Journeying to the second floor, you'll discover four spacious bedrooms, each with ample closet space, and two full bathrooms, including a primary bedroom with its own ensuite bathroom. The lower level presents an impressive entertainment area with a game room, a family room featuring a propane fireplace and built-in bar, a second kitchen, and an additional room. Lower level is perfect for a home office, kids' playroom, or possible in-law suite. Step outside from the family room to enjoy the screened-in porch below the deck overlooking the large, level rear yard. The home also is complete with an oversized two-car garage featuring a exterior door for easy access to backyard.
- Type:
- Single Family
- Sq.Ft.:
- 3,668
- Status:
- Active
- Beds:
- 3
- Lot size:
- 0.43 Acres
- Year built:
- 1986
- Baths:
- 3.00
- MLS#:
- PADA2033178
- Subdivision:
- Susquehanna Township
ADDITIONAL INFORMATION
Welcome to 1113 Prospect Drive in the Susquehanna Township School District! This expansive rancher offers over 2100 square feet above grade plus a full basement, providing plenty of space to make it your own. While the home needs some tender loving care throughout, it boasts great potential. Situated on nearly a half-acre lot, the property features a partially fenced rear yard, ideal for pets or creating a secure play area. Inside, you'll find 3 bedrooms and 1.5 baths on the main level, along with an additional bath in the lower level. With two fireplaces and abundant natural light, this home offers a cozy and inviting atmosphere. Don't miss out on the opportunity to transform this spacious rancher into your dream home! Schedule a showing today!
- Type:
- Single Family
- Sq.Ft.:
- 812
- Status:
- Active
- Beds:
- 2
- Lot size:
- 0.03 Acres
- Year built:
- 1953
- Baths:
- 1.00
- MLS#:
- PADA2033438
- Subdivision:
- None Available
ADDITIONAL INFORMATION
Investor opportunity with a fantastic location. Home is solid and in need of some updating but would be a great rental or an excellent first-time homebuyer purchase. First floor layout includes a living room, dining area and large kitchen. Upstairs you will find two large bedrooms and a centrally located full bath. Very low taxes-less than $1000/year. Located in Swatara Township, Central Dauphin Schools.
- Type:
- Single Family
- Sq.Ft.:
- 1,920
- Status:
- Active
- Beds:
- 3
- Lot size:
- 0.06 Acres
- Year built:
- 2008
- Baths:
- 3.00
- MLS#:
- PADA2033398
- Subdivision:
- Wellington Manor
ADDITIONAL INFORMATION
Beautiful, well maintained townhome ready for quick possession. Finished walkout basement. Open floor living room with half bath. Nice size kitchen with recessed lighting and large storage closet. Dining area walks out to a large deck to sit out on those nice summer nights or to enjoy your morning coffee. Three nice size bedrooms with primary bedroom having their own personal bath. Close to shopping areas and highways. Make this house your home today! Prefer settlement for seller's is the beginning of July
- Type:
- Single Family
- Sq.Ft.:
- 1,690
- Status:
- Active
- Beds:
- 3
- Lot size:
- 0.36 Acres
- Year built:
- 1978
- Baths:
- 3.00
- MLS#:
- PADA2033094
- Subdivision:
- Swatara Township
ADDITIONAL INFORMATION
Welcome to this wonderful split-level home located in the highly desirable Central Dauphin School District. Situated on a perfect cul-de-sac street, this property offers both convenience and tranquility. As you arrive, you'll notice the large driveway with a basketball hoop, perfect for outdoor activities. The spacious .36-acre lot provides ample space for outdoor enjoyment, with a fully fenced and private rear yard offering peace and seclusion. Enjoy gatherings or quiet evenings on the lovely covered rear patio. Inside, you'll find a well-maintained home featuring 3 bedrooms and 2.5 baths, along with a convenient 1-car garage. With its functional layout and ample potential, this home is ready for you to bring your personal touch and make it your own. Don't miss out on the opportunity to call this charming property your new home. Schedule a showing today and start envisioning the possibilities!
- Type:
- Single Family
- Sq.Ft.:
- 1,962
- Status:
- Active
- Beds:
- 3
- Lot size:
- 0.07 Acres
- Year built:
- 2006
- Baths:
- 3.00
- MLS#:
- PADA2032096
- Subdivision:
- Willow Brook
ADDITIONAL INFORMATION
Spacious modern townhouse in Willow Brook! First floor features a stunning living room with massive windows, vaulted ceiling and beautiful stone gas fireplace; open floorplan into the kitchen, which offers a breakfast bar, great for entertaining. Separate formal dining room, laundry room and powder room round out the main level. Second floor offers a large primary suite with private bath and two large closets; 2 additional bedrooms, second full bath, as well as an open loft area. Relax and enjoy the outdoors on the screened rear porch. Full basement and plenty of closets throughout provide for ample storage space. Plenty of parking available with the attached 2 car garage, private driveway, and nearby guest parking area. The low monthly HOA fee takes care of lawn maintenance and snow removal (over 3"). Location offers a tranquil community without sacrificing access to amenities.
- Type:
- Single Family
- Sq.Ft.:
- 2,039
- Status:
- Active
- Beds:
- 3
- Lot size:
- 0.2 Acres
- Year built:
- 2024
- Baths:
- 3.00
- MLS#:
- PADA2032676
- Subdivision:
- None Available
ADDITIONAL INFORMATION
Introducing a future masterpiece by the award winning building, McNaughton Homes. This home, soon to grace the sought-after Central Dauphin School District, will feature 3 bedrooms, 2.5 baths, and the potential for a customizable unfinished basement. Construction date is TBD, reach out for more details!
$399,000
781 Chaucer Harrisburg, PA 17111
- Type:
- Single Family
- Sq.Ft.:
- 2,400
- Status:
- Active
- Beds:
- 5
- Lot size:
- 0.31 Acres
- Year built:
- 1974
- Baths:
- 2.00
- MLS#:
- PADA2032568
- Subdivision:
- None Available
ADDITIONAL INFORMATION
Newly renovated 5 bedroom bi-level. Upper level has living room with large picture window and new carpet. Dining room has a large picture window adjoining the kitchen with new luxury vinyl plank flooring. Pantry in kitchen, all new appliances, adorable built-in corner cabinet. The window over the sink views the large backyard. The door to the deck has a BBQ grill. Also, on the Upper level has three spacious bedrooms and one full bath, which has been renovated. Smoke detectors and carbon monixide detectors and all new GFI outlets have been installed. Level lower could serve as a great place to entertain, an in-law suite, and/or a game room. This level has two spacious carpeted bedrooms and another full bath. There is a built-in bar with new microwave, mini refrigerator and sink. The fireplace located in this room has brand new logs and there are sliding glass doors to the porch - level with the backyard. Recent storage shed remains outside. There is a den on this level, as well. On your way down the hallway is a laundry room with large wet sink, washer/dryer, new water heater, and an access door to the backyard. At the end of the hallway is a large mud room with an extra refrigerator and very large closet and lots of room for storage - this room leads to the oversized two-car garage with outside access door to backyard. There is plenty of built-in storage structures in this ground level garage. Lots of parking in driveway with plenty of room for vistors as this property sits on a large corner lot. The entire house has been painted, new flooring, and all of the plumbing has been updated, including bathroom cabinets. The yard features many excellent variety of mature trees. Don't miss this one!
- Type:
- Single Family
- Sq.Ft.:
- 1,607
- Status:
- Active
- Beds:
- 4
- Lot size:
- 0.11 Acres
- Year built:
- 1952
- Baths:
- 2.00
- MLS#:
- PADA2032038
- Subdivision:
- Swatara Township
ADDITIONAL INFORMATION
Welcome to this beautifully renovated home that combines modern updates with classic charm. This residence offers a fresh and inviting atmosphere with numerous upgrades. Walk up to your new dream home with newly updated landscaping and exterior lighting, creating a welcoming curb appeal. The freshly painted soffit, fascia, and gutters, along with a fresh painted exterior, give this home a polished look. Step inside to find a living room with new paint and vinyl plank flooring, creating a welcoming space to relax and entertain. The kitchen has been completely transformed with new cabinets, countertops, tile backsplash, and modern appliances. It's a chef's dream! The hallway and hall bath continues the fresh updates with new paint, vinyl plank flooring, and new fixtures. The bedrooms are cozy retreats with new carpet, interior doors, hardware, and lighting. Upstairs, the second-floor stairway and hallway leading to Bedroom 3 and Bedroom 4 which offer comfortable spaces with fresh paint, carpet, doors, hardware, and lighting. The basement is enhanced with new paint, an updated laundry area and an upgraded basement bath providing additional living space to meet your needs. The entire house benefits from new inside and outside gas HVAC, a serviced water heater, and an upgraded electrical system. GFCI switches have been installed in key areas, and the house is equipped with new smoke detectors and CO2 detectors for safety. Finally, the backyard features an inground pool, fully fenced in, making it a perfect addition when summer rolls around! This home offers a perfect blend of character and modern comfort, making it an ideal place to call home. Don't miss out on this fantastic opportunity!
$2,725,000
6045 Lyters Lane Harrisburg, PA 17111
- Type:
- Single Family
- Sq.Ft.:
- 11,800
- Status:
- Active
- Beds:
- 8
- Lot size:
- 10.39 Acres
- Year built:
- 1991
- Baths:
- 8.00
- MLS#:
- PADA2031174
- Subdivision:
- None Available
ADDITIONAL INFORMATION
This exquisite manor in Lower Paxton Township spans across ten pristine acres unveiling a luxurious brick home boasting eight bedrooms, five full and three half baths, over 11,000 square feet, and is a must see that offers everything from elegance to warmth and fun. This gem is upgraded and modernized throughout, making it an open and inspiring move-in ready opportunity. As you pass through the new mahogany front door, you will be in awe of the new hardwood floors throughout, the soaring ceilings, detailed molding, and brand-new appliances. The grand two-story foyer is welcoming while showing off an open floor plan and providing easy access to other mesmerizing rooms, each with their own modern identity. The large foyer opens into the music room and dining room, both are complete with hardwood floors, crown molding, and large windows that let in lots of warm and natural light. The sunken family room is an excellent space for entertaining or relaxing with custom built-in shelves, gas fireplace, and easy access to the patio area. A chef's dream gourmet kitchen is simply breathtaking with two islands, custom hanging light fixtures, breakfast bar, brand new top-of-the-line Thermador appliances. There is no shortage of cabinet space and granite countertops either. In front of the large pantry closet with a barn door is a stunning butler's pantry with a built-in stainless-steel refrigerator and built-in wine fridge, ideal for pouring a glass of wine or making your favorite cocktail. The custom laundry room and mudroom are a real treat with bench seats, closets, cubbies, a convenient pet wash station with easy step up, as well as access to the attached two-car garage. Also on the main level is a large office that could double as a bedroom, den, or playroom that overlooks the pool area. A set of French doors open into a one-of-a-kind Great Room containing vaulted ceilings, exposed beams, a grand atrium window display at both ends of the room, and a gas fireplace with custom surrounding built-ins with a space for a TV. A staircase in the kitchen leads to the upper-level hosting five bedrooms, three full baths, and multiple closets including one with a laundry closet. The oversized owner's suite is spectacular with a three-tier tray ceiling, crown molding, gas fireplace, double walk-in closets, and a balcony overlooking the pool. There also is a pristine bath with dual vanities, soaking tub, rounded bay of windows, and an incredible walk-in shower with glass door and two shower heads at both ends. Each of the remaining bedrooms are spacious with plenty of closet space. Two of the rooms share a Jack & Jill bath, and the large room at the end of the hall could be used as a playroom, large nursery, or craft area that has endless possibilities. The finished lower level is an entertainer's dream with a game area and wet bar overlooking the home theater with platform for raised seating. It is the perfect place to entertain guests, business partners, host the big game, or stay home for a movie night. Past the Great Room on the main floor there also is in-law/guest quarters with a one-car garage, full kitchen with center island, stainless steel appliances, and tile backsplash. The in-law/guest quarters has its own personal entrance into a spacious living room. It also has easy access to a covered porch, patio, and the pool area. There are two bedrooms, one full and one half bath on the main floor and a staircase that leads to a third bedroom on the second floor. There also is a laundry room with washer and dryer and a utility sink. This end of the manor is great for guests or extended family but is still accessible to the main home. The exterior of this property is just as incredible with a fenced-in patio featuring a beautiful in-ground pool, lush landscaping, a large shed, scenic pond, and circular driveway.
- Type:
- Single Family
- Sq.Ft.:
- 2,844
- Status:
- Active
- Beds:
- 4
- Lot size:
- 1.09 Acres
- Year built:
- 2024
- Baths:
- 3.00
- MLS#:
- PADA2031566
- Subdivision:
- Old Iron Estates
ADDITIONAL INFORMATION
Located in the pristine neighborhood of Old Iron Estates. The open first floor plan features 10-foot ceilings, the stunning kitchen includes an 8-foot island with bar sink. Coffer ceiling in the living room that also boasts a gas fireplace with stone to ceiling and a slate hearth. A full daylight basement offers 9-foot ceilings and rough-in plumbing for a full bath.
$259,900
4840 Etta Road Harrisburg, PA 17111
- Type:
- Single Family
- Sq.Ft.:
- 1,320
- Status:
- Active
- Beds:
- 3
- Lot size:
- 0.16 Acres
- Year built:
- 1965
- Baths:
- 2.00
- MLS#:
- PADA2031480
- Subdivision:
- None Available
ADDITIONAL INFORMATION
OPEN HOUSE THIS SUNDAY 1-4! This well-maintained ranch home boasts a range of desirable features perfect for comfortable living. As you enter, you're greeted by a formal living room adorned with a charming bay window, chair rail detailing, and a cozy fireplace, creating a welcoming atmosphere for gatherings or relaxation. The kitchen is both functional and inviting, beautiful granite countertops and deep farm sink were just installed in 2020. Also offering an eat-in area and seamless access to the back deck, making it convenient for outdoor dining or entertaining. The main floor also includes three generously sized bedrooms with new carpet and a guest bath, providing ample space for family and guests. New LVP floors throughout. The finished lower level adds to the home's appeal, providing additional living space ideal for a family room, bonus room, or home office, along with convenient laundry facilities. Outside, you'll find a carport for protected parking, a 2017 Trex deck perfect for enjoying the outdoors, completely fenced yard and a well-maintained yard offering space for outdoor activities or gardening. With its move-in ready condition and a host of desirable features, this ranch home in Swatara Township presents an excellent opportunity for comfortable and convenient living.
- Type:
- Single Family
- Sq.Ft.:
- 2,275
- Status:
- Active
- Beds:
- 5
- Lot size:
- 0.09 Acres
- Year built:
- 1928
- Baths:
- 3.00
- MLS#:
- PADA2029398
- Subdivision:
- Paxtang Borough
ADDITIONAL INFORMATION
DO NOT MISS THIS OPPORTUNITY!! Charming, traditional Paxtang boro home!! This home has been abused by prior tenant(s)!! Make this opportunity YOURS today!! Property features, beautiful hardwood floors, enclosed sunroom and formal dining room!! Conveniently located near schools, bus route, retail, and adjacent to the Harrisburg Green Belt, ideal for the buyer desiring traditional home living, with a touch of nature!! Property is being sold in "As Is" condition, in need of a heating system. Home has been winterized, bring a flashlight!! Any/all offers considered!! Update: Property is being offered via a Short Sale, buyer to pay a $5,000 Loss Mitigation Fee to ABBA Loss Mitigation, LLC.
© BRIGHT, All Rights Reserved - The data relating to real estate for sale on this website appears in part through the BRIGHT Internet Data Exchange program, a voluntary cooperative exchange of property listing data between licensed real estate brokerage firms in which Xome Inc. participates, and is provided by BRIGHT through a licensing agreement. Some real estate firms do not participate in IDX and their listings do not appear on this website. Some properties listed with participating firms do not appear on this website at the request of the seller. The information provided by this website is for the personal, non-commercial use of consumers and may not be used for any purpose other than to identify prospective properties consumers may be interested in purchasing. Some properties which appear for sale on this website may no longer be available because they are under contract, have Closed or are no longer being offered for sale. Home sale information is not to be construed as an appraisal and may not be used as such for any purpose. BRIGHT MLS is a provider of home sale information and has compiled content from various sources. Some properties represented may not have actually sold due to reporting errors.
Harrisburg Real Estate
The median home value in Harrisburg, PA is $56,100. This is lower than the county median home value of $163,200. The national median home value is $219,700. The average price of homes sold in Harrisburg, PA is $56,100. Approximately 28.96% of Harrisburg homes are owned, compared to 51.61% rented, while 19.43% are vacant. Harrisburg real estate listings include condos, townhomes, and single family homes for sale. Commercial properties are also available. If you see a property you’re interested in, contact a Harrisburg real estate agent to arrange a tour today!
Harrisburg, Pennsylvania 17111 has a population of 49,278. Harrisburg 17111 is less family-centric than the surrounding county with 19.16% of the households containing married families with children. The county average for households married with children is 27.19%.
The median household income in Harrisburg, Pennsylvania 17111 is $35,300. The median household income for the surrounding county is $57,071 compared to the national median of $57,652. The median age of people living in Harrisburg 17111 is 31.1 years.
Harrisburg Weather
The average high temperature in July is 84.5 degrees, with an average low temperature in January of 21.4 degrees. The average rainfall is approximately 42.6 inches per year, with 28.2 inches of snow per year.
