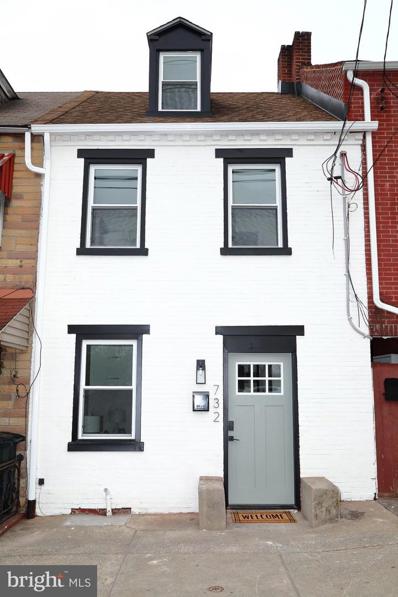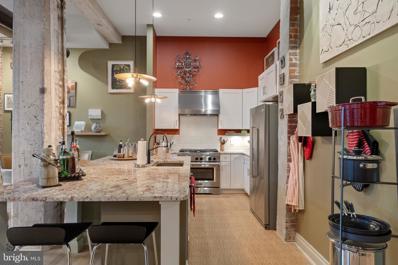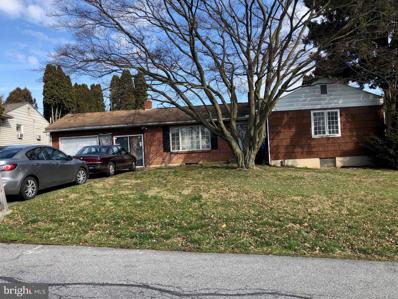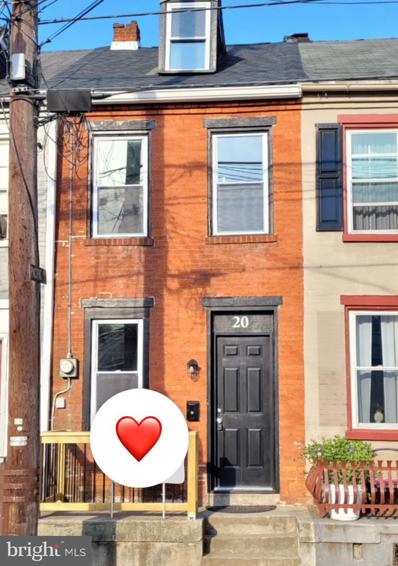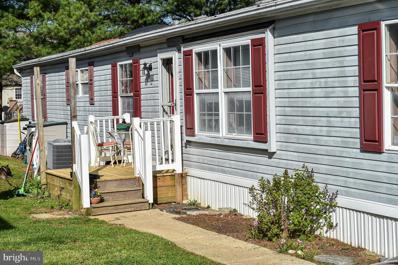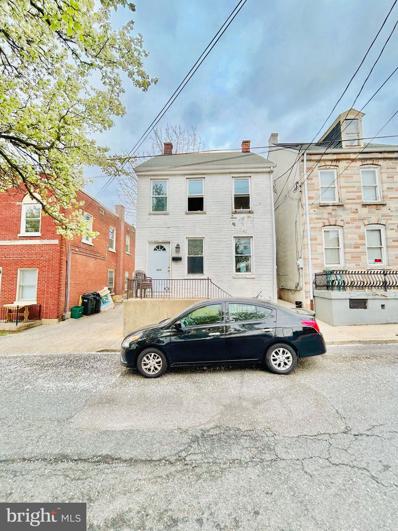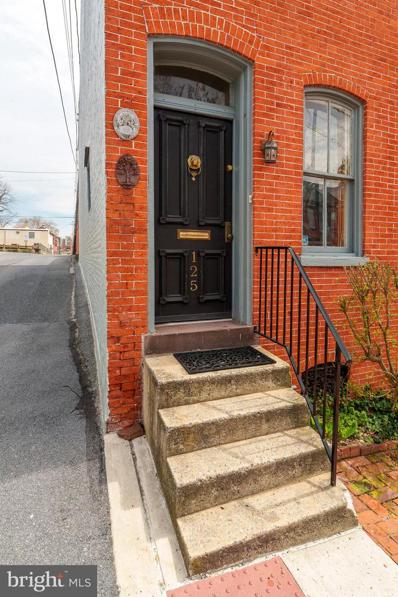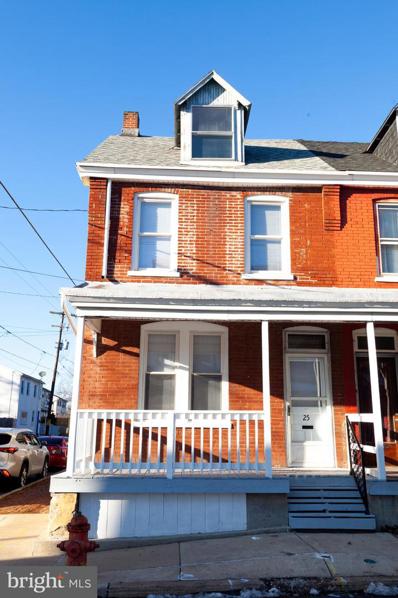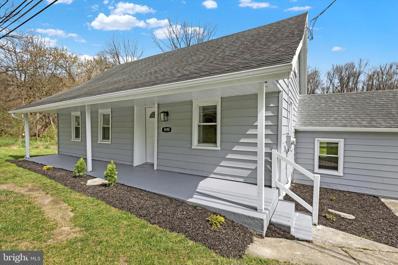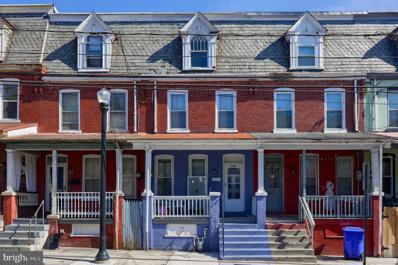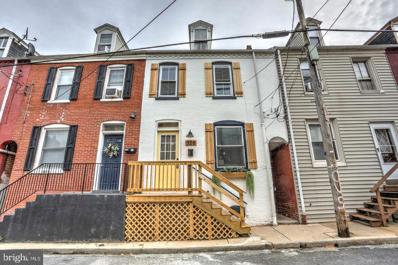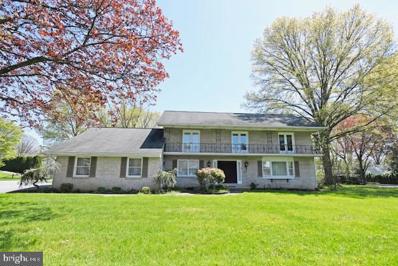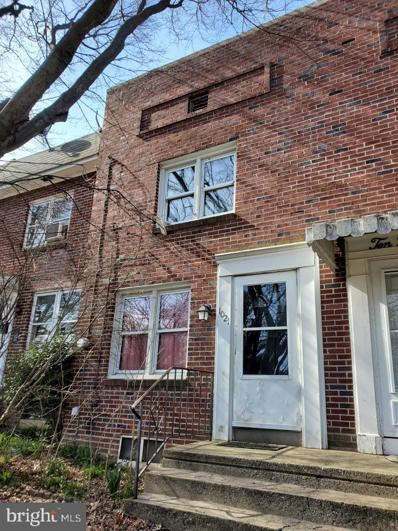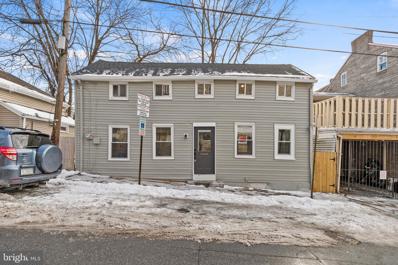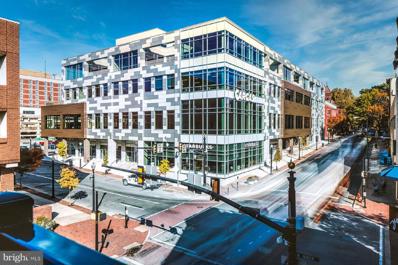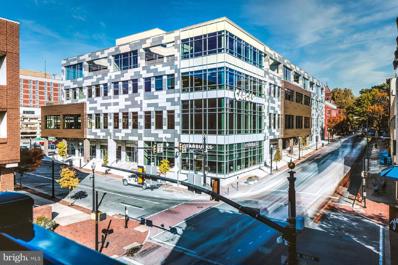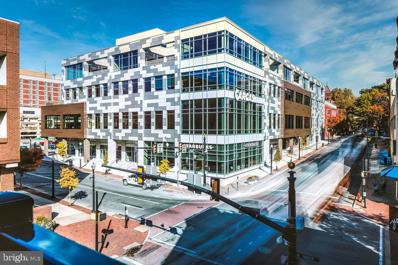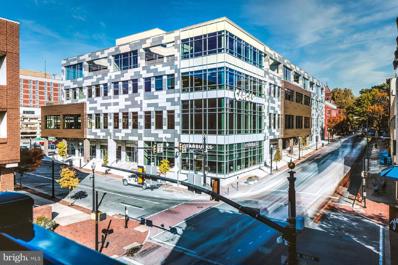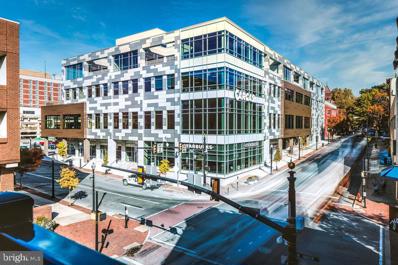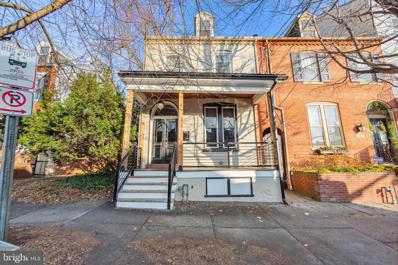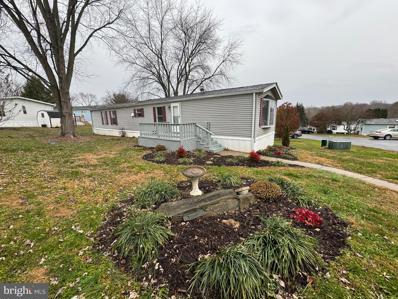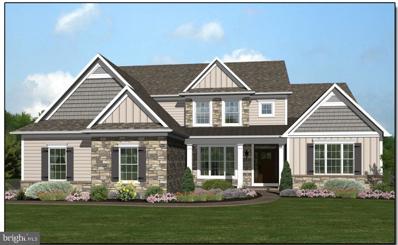Lancaster PA Homes for Sale
- Type:
- Single Family
- Sq.Ft.:
- 900
- Status:
- Active
- Beds:
- 2
- Lot size:
- 0.03 Acres
- Year built:
- 1900
- Baths:
- 2.00
- MLS#:
- PALA2049842
- Subdivision:
- City Of Lancaster
ADDITIONAL INFORMATION
Luxury townhome in Southside Lancaster City! Professionally redesigned and renovated to offer today's homebuyer all of the amenities and aesthetic that makes city living so attractive. Featuring stainless steel appliances, custom tile, Blue River granite countertops, shaker cabinets with soft close technology, custom railings and moreâ¦. Conveniently located on a block that offers parking on both sides of the street and easy access traveling in and out of the city. This home boasts 2 large bedrooms with sizable closet space and hallways. On the first floor, you will find an open floor plan, a well designed and super functional kitchen, a first floor laundry and powder room, as you walk out the back door onto a private patio and backyard that is perfect for entertaining. The upstairs full bath is extremely spacious and boasts a double bowl vanity and open shelves for linens, where you can enjoy the LED lighting and bluetooth speakers built into the exhaust fan. This home is truly city living at its finest.
- Type:
- Single Family
- Sq.Ft.:
- 1,375
- Status:
- Active
- Beds:
- 2
- Year built:
- 2017
- Baths:
- 2.00
- MLS#:
- PALA2049374
- Subdivision:
- Lancaster Press Building
ADDITIONAL INFORMATION
Beautiful and meticulously maintained 5th floor unit... a sanctuary in the heart of Lancaster City! This unit has many, many upgrades with attention to detail throughout! Interior features a bright, open floor plan with exposed brick, concrete columns, high ceilings, and custom lighting throughout. Remodeled kitchen features new cabinetry & tile backsplash, a large kitchen island with Typhoon Bordeaux granite slab with bullnose edge (includes a 25 year stone tech warranty), and single basin 33" under mount sink. The living room is bright and spacious and includes a dining area. Primary bedroom has hardwood floors, a large walk in closet with soft close doors, and remodeled bath! 2nd (hall) bath has been beautifully remodeled as well. New carpeting in 2nd bedroom. Balcony with retractable screen door. There are 2 secure, assigned parking spaces that are included, as well as a storage unit on the ground level of the Press Building. $526.00 monthly condo fee includes water, sewer, trash, natural gas for cooking, exterior & common area maintenance, and use of the 7th floor rooftop deck & onsite fitness center 24/7. Wonderful resident community - enjoy all Lancaster City has to offer in the secure and historic Lancaster Press Building! Seller is relocating and is flexible with possession.
- Type:
- Single Family
- Sq.Ft.:
- 1,090
- Status:
- Active
- Beds:
- 3
- Lot size:
- 0.21 Acres
- Year built:
- 1950
- Baths:
- 2.00
- MLS#:
- PALA2049720
- Subdivision:
- East Hempfield Twp
ADDITIONAL INFORMATION
All offers must be submitted by the buyer's agent using the online management system. A technology fee will apply to the buyer's broker upon consummation of a sale. Home to be sold as is and is currently occupied! Cash only! Seller will only entertain cash, "as is" offers with NO contingencies.
- Type:
- Single Family
- Sq.Ft.:
- 1,204
- Status:
- Active
- Beds:
- 3
- Lot size:
- 0.02 Acres
- Year built:
- 1930
- Baths:
- 2.00
- MLS#:
- PALA2048738
- Subdivision:
- Sowe Neighborhood / Cabbage Hill
ADDITIONAL INFORMATION
Welcome to your meticulously renovated home, where modern convenience meets timeless charm. This charming residence boasts a brand new, energy-efficient gas furnace and AC /HVAC system, ensuring year-round comfort. Experience peace of mind with new insulation, new roof, and gutters, alongside upgraded plumbing and electrical systems. Step inside to discover the low maintenance allure of luxury vinyl flooring complemented by plush wall-to-wall carpeting, offering both elegance and comfort. Efficiency meets practicality with a convenient second-floor laundry closet, while the spacious full-sized bathroom and convenient first-floor half bathroom add ease to your daily routine. The second floor holds 2 well sized bedrooms while the 3rd floor finished attic space allows for potential 3rd bedroom, bonus space. Craftsman-style trim millwork and doors exude sophistication, while the all-new eat-in kitchen features sleek, all-wood cabinetry with smooth-close drawers, complemented by stainless steel appliances including a gas range, dishwasher, and over-the-range microwave. Stylish details abound, from sliding barn doors to granite countertops and a tile backsplash, elevating every corner of this home. Enjoy the convenience of potential off-street parking or small yard accessed through the spacious mudroom/utility room. The rear of the home backs up to a well maintained playground park, perfect for relaxation and recreation. Experience modern living in this meticulously crafted home, where every detail has been thoughtfully curated for your comfort and enjoyment. Enjoy local amenities, corner markets, Rieker Bottle Works, 551 West Restaurant. Mere blocks away from Lancaster's thriving downtown!
- Type:
- Manufactured Home
- Sq.Ft.:
- 1,836
- Status:
- Active
- Beds:
- 4
- Year built:
- 1995
- Baths:
- 2.00
- MLS#:
- PALA2049362
- Subdivision:
- Pheasant Ridge Mhp
ADDITIONAL INFORMATION
Welcome to your new home at 100 Springfield Ct, Lancaster, PA 17603 â a spacious and inviting mobile home offering a comfortable and flexible living space ideal for anyone seeking a blend of functionality and ease. This home spans approximately 1,800 square feet, providing ample room for relaxation and entertainment, and offers 4 spacious bedrooms and 2 full bathrooms. The heart of the home is its welcoming living area which connects nicely to the kitchen making entertaining a breeze. The kitchen's practical layout ensures that everything you need is within reach which is great for daily preparation. Nestled in a quiet community, it is close to the grocery stores, parks, and restaurants. This home presents an excellent opportunity for anyone looking for a blend of practicality, accessibility, and community living. Embrace the chance to make 100 Springfield Ct your new address, where comfort meets convenience.
- Type:
- Single Family
- Sq.Ft.:
- 1,328
- Status:
- Active
- Beds:
- 3
- Lot size:
- 0.04 Acres
- Year built:
- 1880
- Baths:
- 2.00
- MLS#:
- PALA2049408
- Subdivision:
- Lancaster
ADDITIONAL INFORMATION
Welcome to your next INVESTMENT opportunity in the heart of Lancaster City's vibrant "SOWE" neighborhood! This detached home offers a spacious open floor plan with 3 bedrooms and 1.5 bathroom, providing ample room for customization and renovation. Situated within walking distance from downtown Lancaster, you'll enjoy easy access to the city's best dining, entertainment, and cultural attractions. Additionally, the property is just a 10-minute drive from all major highways, making commuting a breeze. Whether you're an investor looking to renovate and resell for top dollar or a homeowner eager to customize your dream space, this property presents endless possibilities. Don't miss out on this prime investment opportunity in one of Lancaster's most desirable locations! This property does need a major rehab. Contact us today to schedule a viewing and explore the potential of this fantastic property.
- Type:
- Townhouse
- Sq.Ft.:
- 1,549
- Status:
- Active
- Beds:
- 3
- Lot size:
- 0.04 Acres
- Year built:
- 1880
- Baths:
- 2.00
- MLS#:
- PALA2049368
- Subdivision:
- Chestnut Hill
ADDITIONAL INFORMATION
Here's the home in the location you've been waiting for: Only three blocks from Penn Square and even closer to many of downtown Lancaster's attractions -- you can walk to everything and leave your car at home in your off street parking area! 125 N. Charlotte is an historic end of row town home which features the wide open main floor layout which so many buyers prefer. The "pumpkin" pine floors, found in all main rooms of the home, gleam and add so much charm to the space. The first floor contains an entry hall, the open kitchen at the front with breakfast area or office area, a dining space in the middle and a living room at the rear which features a wood burning fireplace and a door to the patio garden. The second level features a front primary bedroom with 2 closets and a private half bath, and is connected to the full hall bath as well. There is a large second bedroom to the rear. Go up the sky-lit stairs to find a spacious open third floor flex area which could be a third bedroom, office, exercise room or even another living space. This home has been much loved by its long time owner. Will you be next?
$195,000
25 Hager Street Lancaster, PA 17603
- Type:
- Twin Home
- Sq.Ft.:
- 1,296
- Status:
- Active
- Beds:
- 3
- Lot size:
- 0.02 Acres
- Year built:
- 1890
- Baths:
- 1.00
- MLS#:
- PALA2047010
- Subdivision:
- Lancaster City Ward 4
ADDITIONAL INFORMATION
Welcome to 25 Hager St, conveniently located in Lancaster City's South side! This home has been completely remodeled, offers lots of natural light and is ready for you to move right in and make it home. From the covered front porch you step into the living room area which is open to the dining room offering luxury vinyl plank flooring and modern paint colors, past the dining room you will walk into the nice sized kitchen with new white cabinets and subway tile back splash. Walk upstairs to 2 hall entered bedrooms, a large storage/closet space and an updated full bathroom. The back bedroom offers access to a relaxing balcony. You will find a large 3rd bedroom just up the stairs on the 3rd floor. This home would love to Welcome you Home, schedule your showing today! FYI seller has always been able to park at the house on Beaver St.
$299,995
1698 Wabank Road Lancaster, PA 17603
- Type:
- Single Family
- Sq.Ft.:
- 1,452
- Status:
- Active
- Beds:
- 3
- Lot size:
- 0.37 Acres
- Year built:
- 1860
- Baths:
- 3.00
- MLS#:
- PALA2049126
- Subdivision:
- Millersville
ADDITIONAL INFORMATION
Welcome to 1698 Wabank Road in Lancaster, where modern comfort meets timeless charm in this fully renovated 3 bedroom, 2.5 bath home with a detached 2 car garage. Nestled on a spacious corner lot just outside Millersville, this home has undergone extensive updates to enhance both its aesthetic appeal and functionality. As you approach, you'll notice the newly updated landscaping and inviting front porch, complete with a new doorbell and fresh paint. Step inside to discover a meticulously renovated interior, starting with the living room adorned with new paint, luxury vinyl plank flooring, and lighting fixtures. The kitchen and dining area feature brand new cabinets, countertops, and tile backsplash installed by John H. Myers York, creating a stylish and functional space for culinary endeavors. New luxury vinyl plank flooring extends throughout, complemented by fresh paint and lighting fixtures. The first-floor bedroom offers plush new carpet flooring, along with fresh paint and lighting fixtures. The attached full bathroom boasts a luxurious makeover with new paint, vanity, fixtures, shower, tile surround, and more. Heading upstairs, you'll find two additional bedrooms, each with new carpet flooring, paint, lighting fixtures, and interior doors. The spacious second-floor bathroom has also been tastefully updated with new paint, vanity, fixtures, tub surround, and more. Additional highlights of this home include a renovated half bath/laundry area, a partially finished basement with new paint and lighting, and a detached garage and plenty of parking. The entire house has been equipped with new windows, HVAC units, hot water heater, electrical panel, and smoke/CO2 detectors for added peace of mind. Don't miss the opportunity to make this beautifully renovated home your own. Schedule a showing today and experience the modern comforts and classic charm of 1698 Wabank Road in Lancaster.
$175,000
456 Manor Street Lancaster, PA 17603
- Type:
- Single Family
- Sq.Ft.:
- 1,776
- Status:
- Active
- Beds:
- 5
- Lot size:
- 0.04 Acres
- Year built:
- 1910
- Baths:
- 2.00
- MLS#:
- PALA2048524
- Subdivision:
- Lancaster
ADDITIONAL INFORMATION
Spacious 5 bedroom home on the southwest side of town, just a few blocks from the square. Large updated kitchen with additional prep sink, first floor half bath, newer windows and roof and gas heat. Schedule your tour!
- Type:
- Single Family
- Sq.Ft.:
- 1,464
- Status:
- Active
- Beds:
- 3
- Lot size:
- 0.03 Acres
- Year built:
- 1860
- Baths:
- 2.00
- MLS#:
- PALA2048010
- Subdivision:
- Lancaster
ADDITIONAL INFORMATION
Discover the allure of Northwest Lancaster living! Embrace leisurely strolls to local shops and attractions from this newly renovated Lancaster row home. Nestled in a vibrant setting the home boasts of 3 bedrooms and 1.5 baths. The main floor unveils a spacious open concept, accentuating the charm of restored original hardwood floors and exposed brick. The kitchen highlights include upgraded countertops with a peninsula for seamless entertaining, subway tile backsplash complemented by floating shelves, stainless steel appliances, shiplap accents and new light fixtures. Check out the 2nd floor with luxury vinyl plank floors, 2 bedrooms, full bathroom, and laundry with sliding barn door. Both full bath and half bath showcase custom vanities. On to the 3rd floor to explore the 3rd bedroom or private office space. Equipped with a new gas/AC HVAC system, updated electrical and plumbing systems, as well as a newer roof and replacement windows, this home ensures modern comfort. Situated on a tranquil block, the property features a serene, fenced backyard, inviting relaxation. On-street parking is always convenient, but for added ease, parking spaces can be secured in nearby lots for a reasonable monthly fee.
- Type:
- Single Family
- Sq.Ft.:
- 3,781
- Status:
- Active
- Beds:
- 4
- Lot size:
- 0.72 Acres
- Year built:
- 1971
- Baths:
- 4.00
- MLS#:
- PALA2048040
- Subdivision:
- Barrcrest
ADDITIONAL INFORMATION
Fantastic Spacious custom home located in Barrcrest estates built in 1971 , solid built brick home with 4 + Bedrooms , Separate Living room, formal dining room , large kitchen with breakfast counter and additional eating area , Large Family room with beautiful fireplace ,walk out covered patio in rear , two additional separate offices or bedrooms and half bath on main level . oversized 4 car Plus garage. Second floor has 4 large bedrooms , three bedroom doors opening to small balcony, large main bath and main walk in closet . the large basement is 26 x 31 with a fireplace and half bath for game room , media room or just entertaining . This spacious Home sits on a large corner consisting of 2 Lots , Lot # 1 & Lot # 2 on Barrcrest Subdivision with a total of .72 Acre with plenty of paved parking .. Don't miss your chance to own this wonderful property , close to Penn Medicine LGH campus, Wegmans ,Park city and major shopping areas Don't miss seeing this wonderful home !
- Type:
- Single Family
- Sq.Ft.:
- 840
- Status:
- Active
- Beds:
- 2
- Lot size:
- 0.06 Acres
- Year built:
- 1952
- Baths:
- 1.00
- MLS#:
- PALA2047208
- Subdivision:
- Lancaster
ADDITIONAL INFORMATION
Full Rehab Investment Property ; Vacant
$235,000
20 Hazel Street Lancaster, PA 17603
- Type:
- Single Family
- Sq.Ft.:
- 1,125
- Status:
- Active
- Beds:
- 3
- Lot size:
- 0.03 Acres
- Year built:
- 1885
- Baths:
- 2.00
- MLS#:
- PALA2044680
- Subdivision:
- None Available
ADDITIONAL INFORMATION
Welcome to 20 Hazel St, Lancaster â a stunning home that seamlessly blends modern living with the charm of an old city! This residence has undergone a complete down-to-the-studs renovation, making it feel like a brand-new construction in the heart of historic Lancaster. Step inside to discover a home where everything is new â from electrical and plumbing to flooring and roofing. The transformation includes a brand-new water heater, HVAC system, and a sleek, modern kitchen that will inspire your inner chef. The first floor welcomes you with an open living room that effortlessly flows into the contemporary kitchen. A full bathroom with a beautifully tiled shower and a well-appointed bedroom complete the main level. Upstairs, you'll find two additional bedrooms, a bonus space at the top of the landing, a convenient laundry room, and a second full bathroom featuring a stylish tiled tub/shower. The property boasts a small, easy-to-maintain yard, perfect for enjoying outdoor moments without the hassle of extensive upkeep. Located just blocks away from Penn Square, Southern Market, and Central Market, this home places you in the midst of all that Lancaster City has to offer. Don't miss the opportunity to make this meticulously renovated gem your new home â where old-world charm meets modern luxury. Schedule a viewing today and experience the best of Lancaster living at 20 Hazel St!
- Type:
- Single Family
- Sq.Ft.:
- 1,905
- Status:
- Active
- Beds:
- 2
- Year built:
- 2019
- Baths:
- 3.00
- MLS#:
- PALA2044868
- Subdivision:
- 101 North Queen
ADDITIONAL INFORMATION
Currently available at 101NQ is one finished luxury condo, Unit 402, and four other units that are unfinished and customizable. Nested atop the renovated 101 N Queen building, The Point's modern condos provide magnificent views of the historic Lancaster skyline and offer the best in luxury living in Central Pennsylvania. The residences feature expansive windows, open floor plans, and large outdoor terraces. A beautiful community room provides a wonderful spot to relax or visit with friends. Residents will appreciate secure, dedicated ground floor parking for two cars with access to a private elevator for condo owners. Each unit also comes with a storage space off the garage. The Point hosts 15 residences ranging from 1,800 square feet to over 4,000 square feet, two of which are two-story penthouses. In addition to the one finished unit, there are four condos available that are finished to the white box (drywall) stage, including Penthouse 407. The white box units allow the new owner the freedom to finish the interiors to their own vision with our preferred custom builder, Ebersole Builders. Each new white box owner also has the option to work with the team from Henrietta Heisler Interiors to professionally design a stunning space that speaks to their own tastes and personality. With fine dining, exquisite shopping, entertainment venues, and a variety of other wonderful amenities all within walking distance of The Point, the time has never been better to turn your dream of luxurious city living into a reality. Call us today to reserve your new home at 101NQ.
- Type:
- Single Family
- Sq.Ft.:
- 4,030
- Status:
- Active
- Beds:
- 4
- Year built:
- 2019
- Baths:
- 4.00
- MLS#:
- PALA2044866
- Subdivision:
- 101 North Queen
ADDITIONAL INFORMATION
Currently available at 101NQ is one finished luxury condo, Unit 402, and four other units that are unfinished and customizable. Nested atop the renovated 101 N Queen building, The Point's modern condos provide magnificent views of the historic Lancaster skyline and offer the best in luxury living in Central Pennsylvania. The residences feature expansive windows, open floor plans, and large outdoor terraces. A beautiful community room provides a wonderful spot to relax or visit with friends. Residents will appreciate secure, dedicated ground floor parking for two cars with access to a private elevator for condo owners. Each unit also comes with a storage space off the garage. The Point hosts 15 residences ranging from 1,800 square feet to over 4,000 square feet, two of which are two-story penthouses. In addition to the one finished unit, there are four condos available that are finished to the white box (drywall) stage, including Penthouse 407. The white box units allow the new owner the freedom to finish the interiors to their own vision with our preferred custom builder, Ebersole Builders. Each new white box owner also has the option to work with the team from Henrietta Heisler Interiors to professionally design a stunning space that speaks to their own tastes and personality. With fine dining, exquisite shopping, entertainment venues, and a variety of other wonderful amenities all within walking distance of The Point, the time has never been better to turn your dream of luxurious city living into a reality. Call us today to reserve your new home at 101NQ.
- Type:
- Single Family
- Sq.Ft.:
- 2,290
- Status:
- Active
- Beds:
- 3
- Year built:
- 2019
- Baths:
- 2.00
- MLS#:
- PALA2044864
- Subdivision:
- 101 North Queen
ADDITIONAL INFORMATION
Currently available at 101NQ is one finished luxury condo, Unit 402, and four other units that are unfinished and customizable. Nested atop the renovated 101 N Queen building, The Point's modern condos provide magnificent views of the historic Lancaster skyline and offer the best in luxury living in Central Pennsylvania. The residences feature expansive windows, open floor plans, and large outdoor terraces. A beautiful community room provides a wonderful spot to relax or visit with friends. Residents will appreciate secure, dedicated ground floor parking for two cars with access to a private elevator for condo owners. Each unit also comes with a storage space off the garage. The Point hosts 15 residences ranging from 1,800 square feet to over 4,000 square feet, two of which are two-story penthouses. In addition to the one finished unit, there are four condos available that are finished to the white box (drywall) stage, including Penthouse 407. The white box units allow the new owner the freedom to finish the interiors to their own vision with our preferred custom builder, Ebersole Builders. Each new white box owner also has the option to work with the team from Henrietta Heisler Interiors to professionally design a stunning space that speaks to their own tastes and personality. With fine dining, exquisite shopping, entertainment venues, and a variety of other wonderful amenities all within walking distance of The Point, the time has never been better to turn your dream of luxurious city living into a reality. Call us today to reserve your new home at 101NQ.
- Type:
- Single Family
- Sq.Ft.:
- 1,780
- Status:
- Active
- Beds:
- 2
- Year built:
- 2019
- Baths:
- 2.00
- MLS#:
- PALA2044860
- Subdivision:
- 101 North Queen
ADDITIONAL INFORMATION
Currently available at 101NQ is one finished luxury condo, Unit 402, and four other units that are unfinished and customizable. Nested atop the renovated 101 N Queen building, The Point's modern condos provide magnificent views of the historic Lancaster skyline and offer the best in luxury living in Central Pennsylvania. The residences feature expansive windows, open floor plans, and large outdoor terraces. A beautiful community room provides a wonderful spot to relax or visit with friends. Residents will appreciate secure, dedicated ground floor parking for two cars with access to a private elevator for condo owners. Each unit also comes with a storage space off the garage. The Point hosts 15 residences ranging from 1,800 square feet to over 4,000 square feet, two of which are two-story penthouses. In addition to the one finished unit, there are four condos available that are finished to the white box (drywall) stage, including Penthouse 407. The white box units allow the new owner the freedom to finish the interiors to their own vision with our preferred custom builder, Ebersole Builders. Each new white box owner also has the option to work with the team from Henrietta Heisler Interiors to professionally design a stunning space that speaks to their own tastes and personality. With fine dining, exquisite shopping, entertainment venues, and a variety of other wonderful amenities all within walking distance of The Point, the time has never been better to turn your dream of luxurious city living into a reality. Call us today to reserve your new home at 101NQ.
- Type:
- Single Family
- Sq.Ft.:
- 1,875
- Status:
- Active
- Beds:
- 2
- Year built:
- 2019
- Baths:
- 3.00
- MLS#:
- PALA2044862
- Subdivision:
- 101 North Queen
ADDITIONAL INFORMATION
Currently available at 101NQ is one finished luxury condo, Unit 402, and four other units that are unfinished and customizable. Nested atop the renovated 101 N Queen building, The Point's modern condos provide magnificent views of the historic Lancaster skyline and offer the best in luxury living in Central Pennsylvania. The residences feature expansive windows, open floor plans, and large outdoor terraces. A beautiful community room provides a wonderful spot to relax or visit with friends. Residents will appreciate secure, dedicated ground floor parking for two cars with access to a private elevator for condo owners. Each unit also comes with a storage space off the garage. The Point hosts 15 residences ranging from 1,800 square feet to over 4,000 square feet, two of which are two-story penthouses. In addition to the one finished unit, there are four condos available that are finished to the white box (drywall) stage, including Penthouse 407. The white box units allow the new owner the freedom to finish the interiors to their own vision with our preferred custom builder, Ebersole Builders. Each new white box owner also has the option to work with the team from Henrietta Heisler Interiors to professionally design a stunning space that speaks to their own tastes and personality. With fine dining, exquisite shopping, entertainment venues, and a variety of other wonderful amenities all within walking distance of The Point, the time has never been better to turn your dream of luxurious city living into a reality. Call us today to reserve your new home at 101NQ.
- Type:
- Townhouse
- Sq.Ft.:
- 2,142
- Status:
- Active
- Beds:
- 4
- Lot size:
- 0.04 Acres
- Year built:
- 1910
- Baths:
- 3.00
- MLS#:
- PALA2044942
- Subdivision:
- Lancaster City Ward 5
ADDITIONAL INFORMATION
GREAT NEW PRICE - Motivated Seller! This enchanting end-unit townhome is in the heart of Chestnut Hill's Historic District, now available at an irresistible new price! Newly updated in 2022, this residence blends timeless charm with modern comforts. Sip your morning coffee on the welcoming front porch or enjoy your own in-house coffee bar. The back deck, nestled in your fully fenced yard, invites you to elevate your entertaining game with delightful grilling sessions. The open floor plan creates the perfect ambiance for hosting friends and making memories. Unique layout of the main full bath, specially designed for two. Every corner of this home is adorned with well-appointed touches, showcasing its distinctive character. On-street parking is always convenient, but for added ease, parking spaces can be secured in nearby lots at a reasonable monthly fee. Situated in the central area Lancaster County, this residence offers more than just a home; it provides a lifestyle. Enjoy proximity to shopping, restaurants, and charming coffee shops, for adventure and convenience. Your dream home awaits â TOUR NOW with the new and unbeatable price!
- Type:
- Manufactured Home
- Sq.Ft.:
- 980
- Status:
- Active
- Beds:
- 2
- Year built:
- 1989
- Baths:
- 2.00
- MLS#:
- PALA2044446
- Subdivision:
- Pheasant Ridge
ADDITIONAL INFORMATION
OPEN HOUSE THIS WEEKEND SATURDAY (MAY 18) 11-1 AND SUNDAY (MAY 19) 1-3PM. JUST REDUCED. Recently renovated in 2023, this 1988 Skyline 14x70 singlewide with 2 beds, 2 baths is ready for quick occupancy. Since June 2023 - updates include: new roof, new flooring throughout, fresh paint, new switches and outlets, new lighting, new sink, new tub/faucet/vanity in second bath. Furnace/Central air are less than 5 years old. UGI gas. PPL electric. Comcast TV/High speed Internet. Real granite countertops! Must see! Pheasant Ridge is an all-ages community, convenient to hospitals, bus route, Amtrak station, RT 30, walking paths and walk to stores, restaurants and pharmacy nearby. Park rules allow 2 big dogs (breed restrictions). Buyer to verify - approximately $799 monthly lot rent includes cable TV, Trash, and park amenities (swimming pool, fitness center, playground, basketball court and more!). All appliances (stove, washer, dryer, refrigerator, dishwasher) and shed stay! Optional 1 yr home warranty available for buyer's purchase.
- Type:
- Single Family
- Sq.Ft.:
- 3,434
- Status:
- Active
- Beds:
- 4
- Lot size:
- 0.29 Acres
- Baths:
- 4.00
- MLS#:
- PALA2034212
- Subdivision:
- Crossgates
ADDITIONAL INFORMATION
Heather Floor plan in the Winding Creek Section of the Crossgates Community. First Owners Suite with Open layout with foyer and formal dining room with butler's pantry/bar area. Great room open to the kitchen and breakfast area with huge cathedral ceiling. Owners suite with huge walk-in closet and master bathroom with double sinks, water closet and large shower. Convenient laundry room and and powder room. Two additional bedrooms, loft space and full bathroom and an additional bedroom with a private bath. Full unfinished basement with superior walls.
© BRIGHT, All Rights Reserved - The data relating to real estate for sale on this website appears in part through the BRIGHT Internet Data Exchange program, a voluntary cooperative exchange of property listing data between licensed real estate brokerage firms in which Xome Inc. participates, and is provided by BRIGHT through a licensing agreement. Some real estate firms do not participate in IDX and their listings do not appear on this website. Some properties listed with participating firms do not appear on this website at the request of the seller. The information provided by this website is for the personal, non-commercial use of consumers and may not be used for any purpose other than to identify prospective properties consumers may be interested in purchasing. Some properties which appear for sale on this website may no longer be available because they are under contract, have Closed or are no longer being offered for sale. Home sale information is not to be construed as an appraisal and may not be used as such for any purpose. BRIGHT MLS is a provider of home sale information and has compiled content from various sources. Some properties represented may not have actually sold due to reporting errors.
Lancaster Real Estate
The median home value in Lancaster, PA is $137,600. This is lower than the county median home value of $203,500. The national median home value is $219,700. The average price of homes sold in Lancaster, PA is $137,600. Approximately 39.59% of Lancaster homes are owned, compared to 51.57% rented, while 8.85% are vacant. Lancaster real estate listings include condos, townhomes, and single family homes for sale. Commercial properties are also available. If you see a property you’re interested in, contact a Lancaster real estate agent to arrange a tour today!
Lancaster, Pennsylvania 17603 has a population of 59,556. Lancaster 17603 is less family-centric than the surrounding county with 20.76% of the households containing married families with children. The county average for households married with children is 31.78%.
The median household income in Lancaster, Pennsylvania 17603 is $40,805. The median household income for the surrounding county is $61,492 compared to the national median of $57,652. The median age of people living in Lancaster 17603 is 31.6 years.
Lancaster Weather
The average high temperature in July is 85.2 degrees, with an average low temperature in January of 22 degrees. The average rainfall is approximately 44 inches per year, with 18.3 inches of snow per year.
