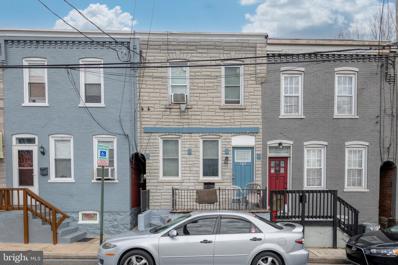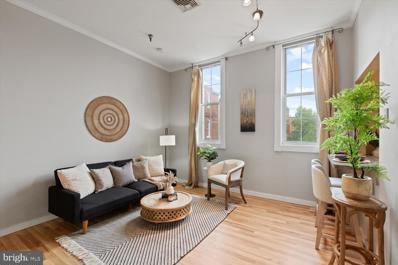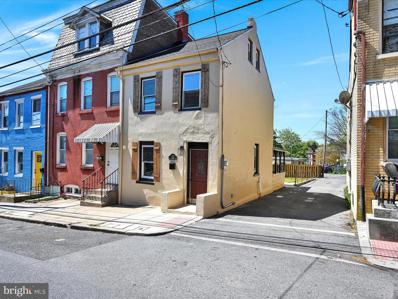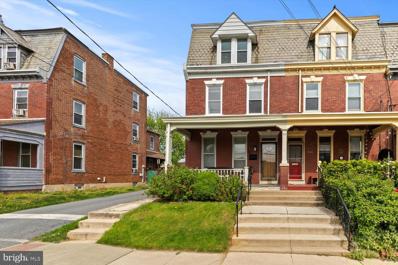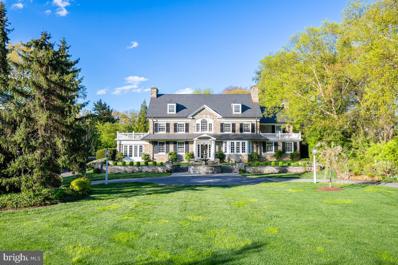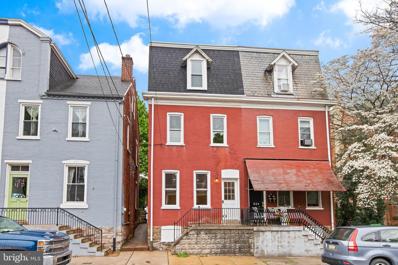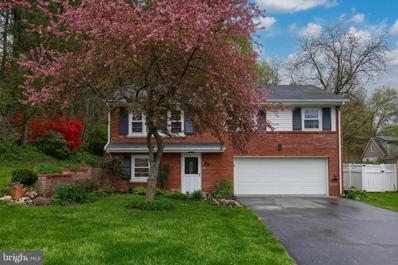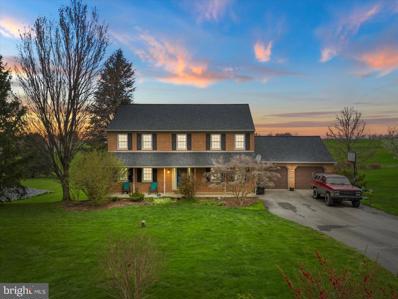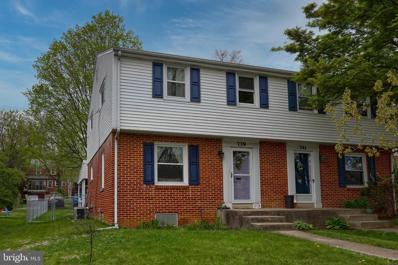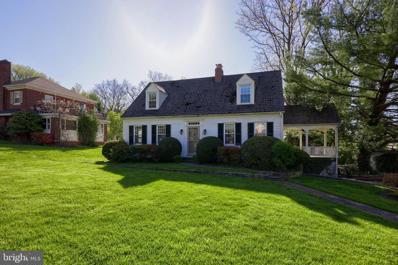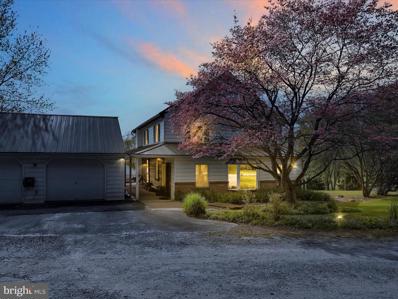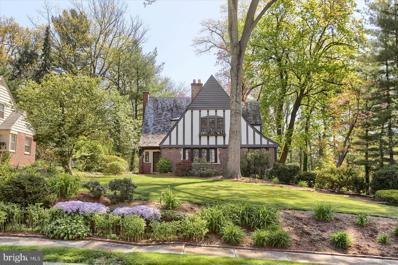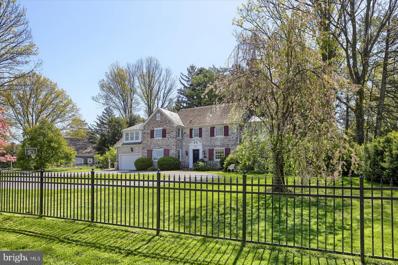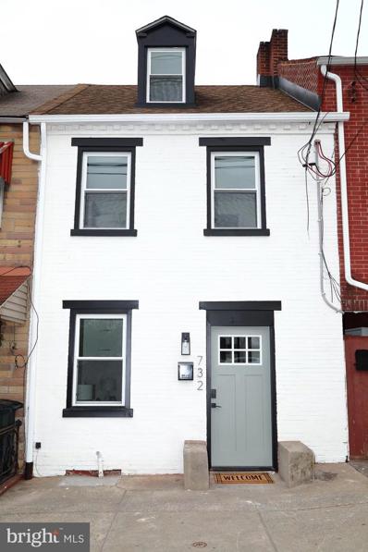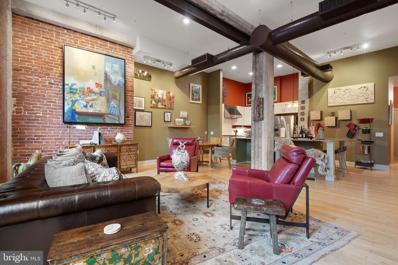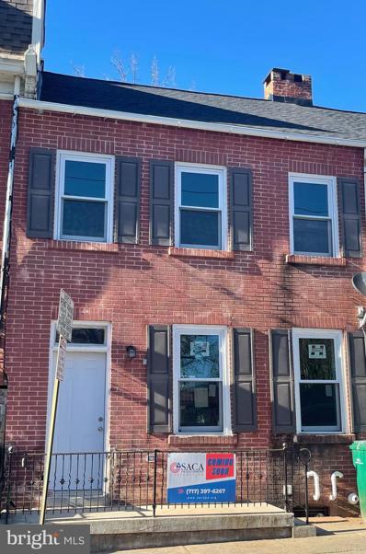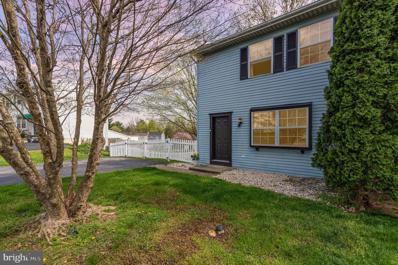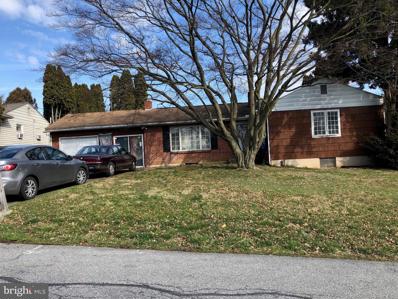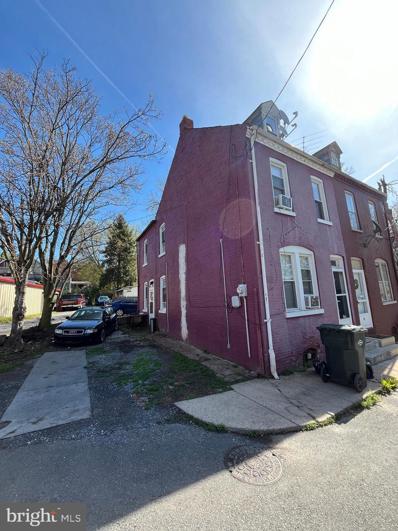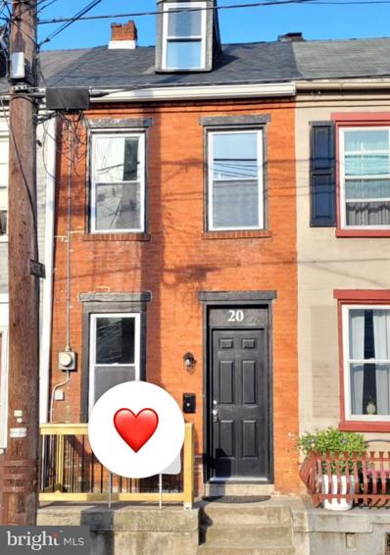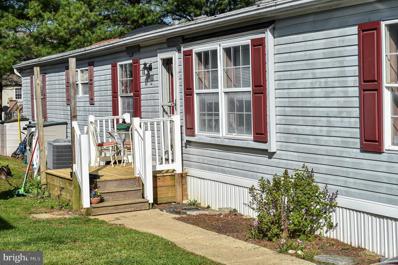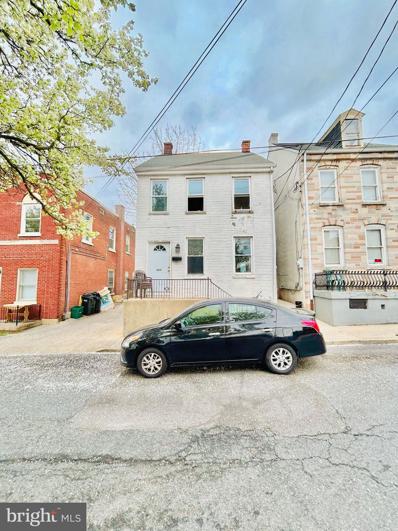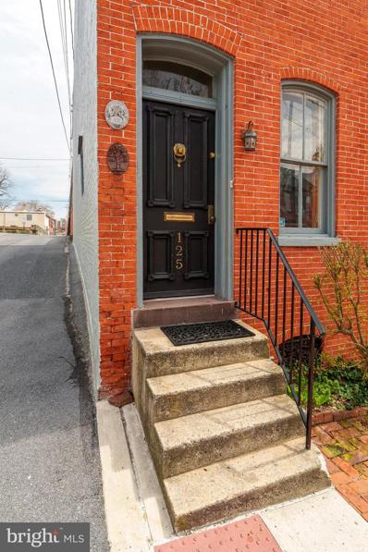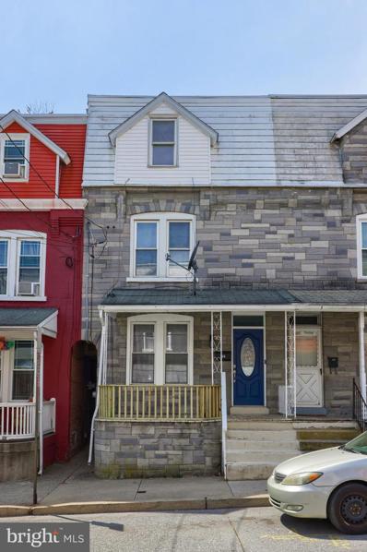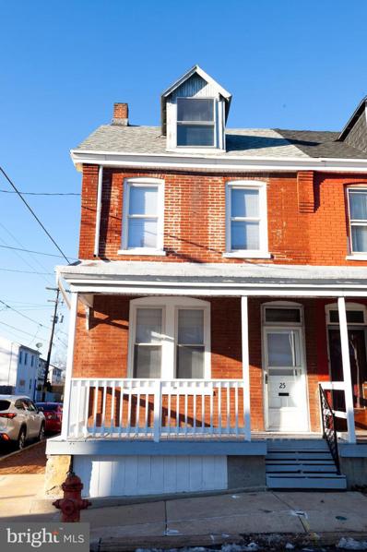Lancaster PA Homes for Sale
- Type:
- Single Family
- Sq.Ft.:
- 1,034
- Status:
- NEW LISTING
- Beds:
- 2
- Lot size:
- 0.02 Acres
- Year built:
- 1870
- Baths:
- 1.00
- MLS#:
- PALA2048778
- Subdivision:
- Lancaster City Ward 4
ADDITIONAL INFORMATION
Welcome to 743 Beaver Street! Looking for a good investment property? Or are you dreaming of owning your own home? Then look no further. This home is the perfect property to add to your portfolio; or could be the start to your homeownership. Whichever it is, you do not want to miss out on this opportunity!
- Type:
- Single Family
- Sq.Ft.:
- 807
- Status:
- NEW LISTING
- Beds:
- 2
- Year built:
- 1925
- Baths:
- 1.00
- MLS#:
- PALA2050004
- Subdivision:
- Clock Towers
ADDITIONAL INFORMATION
Welcome Home to this newly listed property in the Clock Towers Luxury Condominium Residences, situated in Lancaster City, Pennsylvania. This low maintenance living condo offers an exceptional living experience with historical charm combined with modern updates, including two bedrooms and one bathroom. The interior features impressive 10-inch ceilings and sophisticated crown molding. Residents have access to an array of amenities such as a library, gym, club room, sauna, and patio space, enhancing the quality of life with low maintenance needs. Its strategic location is ideal for daily convenience, being within walking distance of Copper Cup coffee shop, Montessori school, and other local restaurants. Additionally, its proximity to Franklin and Marshall College makes it an attractive option for college staff or students seeking nearby accommodation. This listing provides a unique blend of luxury, history, and practicality, making it a coveted choice in the Lancaster real estate market! Schedule your showing today!
- Type:
- Townhouse
- Sq.Ft.:
- 1,352
- Status:
- NEW LISTING
- Beds:
- 3
- Lot size:
- 0.03 Acres
- Year built:
- 1900
- Baths:
- 3.00
- MLS#:
- PALA2050040
- Subdivision:
- Cabbage Hill
ADDITIONAL INFORMATION
OPEN HOUSE SUNDAY 12-1pm! Cabbage Hill end unit within walking distance to Downtown Lancaster City and the West End. Beautifully and professionally renovated from top to bottom. Featuring 3 full bedrooms and 2.5 bathrooms, this home has plenty of living space! The entire first floor features eye catching new LVP flooring, brand new doors and trim, freshly painted walls and a convenient powder room space. The fully updated kitchen is ideal for those who enjoy to cook at home! It offers gorgeous brand new white cabinets, tiled backsplash and granite countertops. The brand new stainless steel appliances and spacious countertop space will make prepping and preparing meals dream! The upstairs features a spacious primary suite and 2 spacious additional bedrooms. Both the upstairs full bathrooms feature tiled showers, tiled flooring and new vanities. This move in ready home features brand new natural gas heating, central A/C, replacement windows and a newer roof (2022). The spacious and usable basement is perfect for storage space or additional living space. It also offers quick access to the backyard area. The outside features a a beautiful patio space and spacious backyard perfect for enjoy summer evening. This home also offer 1 off street parking space. Schedule your showing today or stop by our open house!
$349,900
323 Nevin Street Lancaster, PA 17603
- Type:
- Townhouse
- Sq.Ft.:
- 1,824
- Status:
- NEW LISTING
- Beds:
- 3
- Lot size:
- 0.05 Acres
- Year built:
- 1907
- Baths:
- 2.00
- MLS#:
- PALA2049820
- Subdivision:
- None Available
ADDITIONAL INFORMATION
This is your opportunity to own a freshly remodeled Lancaster City home with a Primary Suite and Off-Street Parking! Located 2 minutes West of Downtown culture and 2 blocks away from Buchanan park, this home is perfect for a new owner looking for a prime Lancaster City location. Special features of this home include a recent remodel of the home with refinished hardwood floors, exposed beam ceilings, a newly constructed primary suite on the third floor, and bright and spacious kitchen, and off street parking with a new cement parking slab located at the back of the property. The first floor features earthy, newly refurbished wooden accents and an open floor plan between the living room and the dining room. The details of the wooden balusters and refinished wooden staircase are impeccable and the floors are meticulously maintained. The bright kitchen features a large build in pantry, updated appliances, and plenty of workspace for a busy new owner. Exit through the kitchen to find the open back yard with a privacy fence around the perimeter and plenty of room for outdoor activities and gardening. Beyond the fence lies a newly installed cement parking slab to fit 2 cars for off street parking! The second floor's layout includes 2 large bedrooms with sizable closets and plenty of natural light. The full bathroom sits between one of the bedrooms and the second floor laundry room! A bonus third floor makes up the whole primary suite, a large bedroom including two his and hers closets and access to a private bathroom. The bathroom has jack and jill sinks and a lovely step in shower. There is plenty of on street parking and the location is perfect for walking to and from the park or downtown restaurants and shops. You'll never want to leave. Enjoy the floor plans and room measurements at the end of the photos. Showings begin on Friday 4/26. Schedule your showing today!
$1,795,000
1207 Marietta Avenue Lancaster, PA 17603
- Type:
- Single Family
- Sq.Ft.:
- 7,763
- Status:
- NEW LISTING
- Beds:
- 6
- Lot size:
- 1.05 Acres
- Year built:
- 1931
- Baths:
- 8.00
- MLS#:
- PALA2048970
- Subdivision:
- School Lane Hills
ADDITIONAL INFORMATION
Welcome to prestigious Leigh P. Helm Mansion located on a one-acre lot in one of Lancasterâs most well-known, historic, and picturesque neighborhoods, School Lane Hills. You will appreciate this timeless and sophisticated property highlighted by world class architecture and elegant designs. Open archways, custom trims, crown molding, elegant chandeliers, deep windowsills, and intricate gold hardware all add to an immaculate design. The home boasts six bedrooms, five full and three half baths, over 7,700 square feet of living space, as well as five fireplaces and two walk-in cedar closets. This Colonial Revival Mansion was built in 1931 and designed by local architect Melvern R. Evans of Lancaster. As you walk through the front door and into the elegant foyer, you will be enchanted by views of the grand staircase. Off the foyer is an oversized living room complete with hardwood floors and gas fireplace. A bright and relaxing sunroom shines with an exposed stone wall, heated marble flooring, and patio access. An archway leads to the pleasant wine bar that includes cabinet space, a wine fridge, and a sink and is conveniently located in between the gourmet kitchen and formal dining room. The stunning and popular chefâs dream gourmet kitchen is a work of art by Bobby Herr Kitchen with an oversized 11-foot center island, granite countertops, and breakfast bar. Surrounding the island is a plethora of custom cabinets and counterspace, plus top of the line appliances including a six-burner gas range with vent, two dishwashers, a warming drawer, two refrigerator drawers, and built-in desk. Also highlighting the kitchen and a place everyone will want to congregate is the breakfast area with a lovely gas fireplace that overlooks the eye-catching patio. For more formal occasions, the oversized dining room is perfect and features hardwood floors, built-in display cabinets, and views of the gorgeous front lawn. A first-floor office is spectacular with its own gas fireplace, built-in shelves, and makes working from home a delight. Also on the main level are two powder rooms, a mudroom, and two staircases that lead to the second floor. The grand staircase in the foyer leads up to a spacious loft that can be used as a study. The second-floor hosts four bedrooms and four full baths and is home to the fabulous ownerâs suite. A set of French doors lead into the ownerâs suite sitting room that dazzles with hardwood floors, built-in storage, and views of the front lawn. The ownerâs bath is elegant with dual vanities, walk-in stall shower, and a tub. The next staircase leads up to the third level containing a loft area with built ins, another bedroom, a large bonus room that could also be a bedroom, and a full bath. The finished lower level is lovely with a large rec room that could be set up as a game room, home theater or gym, a powder room, bonus rooms, and the spectacular temperature-controlled wine room with 2,000 bottle capacity. The exterior is phenomenal with an expansive front lawn and a fountain gracing the home. The back yard features open PA bluestone patios, a pergola, fountain, and fire pit. A detached three-car garage allows for parking and extra storage. You could even possibly convert the garage into a wonderful Carriage House with parking on the ground floor and quiet living quarters on the upper floor, ideal for guests or family staying over. The mansion with slate roof sits back on the lot with private gated entrance down a long lane. Outstanding location, close to dining, shopping, and entertainment. A short commute to Downtown Lancaster, Lancaster Country Day School, Franklin & Marshall College, as well as Buchanan Park. Schedule a showing of this special home today!
- Type:
- Twin Home
- Sq.Ft.:
- 1,688
- Status:
- NEW LISTING
- Beds:
- 4
- Lot size:
- 0.03 Acres
- Year built:
- 1900
- Baths:
- 3.00
- MLS#:
- PALA2049854
- Subdivision:
- Lancaster
ADDITIONAL INFORMATION
Welcome to this beautifully renovated home in chestnut hill! Offering hardwood floors in the spacious living and dining area adjoin by a half bath and brand new kitchen with all new modern appliances included. Ascending to second floor you will find master bedroom with a nice en suite bathroom along with a second full bathroom and a bedroom with small balcony and a conveniently located laundry with new washer and dryer included. The third floor offers a fully finished space providing two more bedrooms. This home is equipped with central air and natural gas heat making efficiency and convenience a priority. Close to various amenities including shops and restaurants make this an easy choice as your new home!
$400,000
59 Jackson Drive Lancaster, PA 17603
- Type:
- Single Family
- Sq.Ft.:
- 1,523
- Status:
- NEW LISTING
- Beds:
- 3
- Lot size:
- 0.34 Acres
- Year built:
- 1963
- Baths:
- 2.00
- MLS#:
- PALA2049568
- Subdivision:
- Woodlawn
ADDITIONAL INFORMATION
This gorgeous brick/vinyl raised ranch-style home has it ALL! Wait until you see the amazing updates recently made to this home! Simply stunning... This highly desirable property is located close to downtown Lancaster, in the Woodlawn/School Lane Hills area! The main entry level of this home boasts a family room with luxury vinyl flooring and a wood-burning fireplace. A full bath with a stall shower (all brand-new) and a utility room complete this lower level. The upper/main living area features a living room with a ceiling fan and new recessed lighting! The gorgeous kitchen is also brand new, with new countertops, cabinets, & appliances. The kitchen opens to the dining area, complete with luxury vinyl flooring. The upper/main level of this home also has 3 bedrooms featuring beautiful hardwood flooring. The newly remodeled bathroom features a dual sink vanity, tile flooring, a magnificent new tub/shower w/glass doors, and a stunning glass tile surround. Other features are central air conditioning, a heated two-car integral garage, and a garage door opener plus a new electrical service panel! Once outside, you'll be welcomed onto a private, brick patio and a lovely backyard! Inclusions: kitchen storage cabinet, rolling island, refrigerator, washer, dryer, workbench in the garage, and additional refrigerator/freezer (in the garage). Run - don't walk- to see this stunning home!
$524,900
112 Abilene Lane Lancaster, PA 17603
- Type:
- Single Family
- Sq.Ft.:
- 2,240
- Status:
- NEW LISTING
- Beds:
- 6
- Lot size:
- 1.12 Acres
- Year built:
- 1989
- Baths:
- 4.00
- MLS#:
- PALA2049312
- Subdivision:
- None Available
ADDITIONAL INFORMATION
Don't miss your chance to own this huge, 6 bedroom Penn Manor home with a finished, walk-out basement! Located just 15 minutes West of Lancaster city and 10 minutes East of the Susquehanna River, this home is perfect for a new owner looking for a prime Lancaster County location. Special features of this home include a finished, walk-out basement, an attached 2 car garage, new garage door openers, a newer roof, a new heat pump, a water softener system, a functioning wood fireplace, and 1.12 acres of beautiful property. The first floor features an eat-in kitchen with an island, granite countertops, and a double oven. Also on the first floor is the bright formal dining room, a formal living room, and a family room with a wood fireplace. Exit through the kitchen to find the open back deck with a great view of gorgeous sunsets from the back of the house. The second floor's layout includes a large primary suite that features a separate vanity sink between the bathroom and the large walk-in-closet. Second floor laundry is located in the hall next to another full bathroom and 3 additional second floor bedrooms. One special feature of the home is the finished walk-out basement. Downstairs features a recreation room with a bar, 2 additional full bedrooms, and a full bathroom. The basement could easily have a full kitchen installed (plumbing and 220 outlet available) to make the basement a completely livable unit on its own (in-laws quarters, separate apartment, etc) Exit the daylight basement onto a huge lot complete with a built in fire pit and plenty of recreation space for guests, large families, etc. The lawn is huge- schedule a showing and get a feel for this 1.12 acre property. Across the field from 112 Abilene is Penn Manor Middle school, where there are great walking trails, tennis courts, and basketball courts available for public use outside of school hours. Enjoy the floor plans and room measurements at the end of the photos. Showings begin on Thursday 4/25. Schedule your showing today!
- Type:
- Twin Home
- Sq.Ft.:
- 1,210
- Status:
- NEW LISTING
- Beds:
- 3
- Lot size:
- 0.1 Acres
- Year built:
- 1960
- Baths:
- 2.00
- MLS#:
- PALA2049558
- Subdivision:
- Lancaster City Ward 8
ADDITIONAL INFORMATION
Come check out this adorable home located in Lancaster City's southwest end, close to all of the amenities of Downtown Lancaster but set on a quiet residential street. Inside you'll find three bedrooms, an updated kitchen and bathrooms, hardwood floors, and plenty of closet space. Outside this home boasts a large covered patio, a fully fenced in rear yard, and two off street parking spots. This charming home is ready for it's next owner, schedule your showing today or join us at our open house on Sunday, April 28th from 1pm to 3pm!
- Type:
- Single Family
- Sq.Ft.:
- 1,644
- Status:
- NEW LISTING
- Beds:
- 3
- Lot size:
- 0.32 Acres
- Year built:
- 1940
- Baths:
- 3.00
- MLS#:
- PALA2046894
- Subdivision:
- Wheatland
ADDITIONAL INFORMATION
Donât miss this Gem in Wheatland Hills, Great location in Hempfield School District. This home boasts hardwood floors a beautifully updated kitchen, a large island with Butcher Block top that seats 4, granite countertops, pantry, and propane stove. The large living room has hardwood floors and a cozy fireplace. A covered side porch is located just off of the living room a perfect place to enjoy the cool evenings. The 2nd floor has 3 nice sized bedrooms with an ownerâs suite. The heat is currently oil, however Gas has recently been added to the neighborhood. Large lot that includes the side yard and the patio behind the shed. This home is centrally located to all Lancaster City has to offer, in addition it is walkable to the Wheatland Hills Community Park and playground, restaurants, bars, coffee shops, shopping and public transportation. Exterior painting is being completed. All offers must be received by 6PM on Monday 4-29.
- Type:
- Single Family
- Sq.Ft.:
- 3,668
- Status:
- NEW LISTING
- Beds:
- 4
- Lot size:
- 6.5 Acres
- Year built:
- 1790
- Baths:
- 2.00
- MLS#:
- PALA2049376
- Subdivision:
- Manor Twp
ADDITIONAL INFORMATION
A homesteaders dream is waiting for you. Picture yourself stepping back in time as you drive down the tree lined gravel driveway to your very own farmhouse. Enjoy warm evenings on the porch sipping tea. How about early mornings enjoying coffee in the relaxing entryway while sitting in front of the large window. You will love the kitchen with its rustic timber beams looking up to the second floor cat walk. Enjoy family gatherings in the dining area featuring the original log & plaster walls. As you enter the family gathering area note the warmth of the wood burning stove. Just think you'll never pay a heating bill. This stove heats the whole house. There are ample storage closets and a full bath on the first floor. As you head upstairs you will find 3 large bedrooms and a full bath. There are stairs to a 4th bedroom in the rear bedroom. All of these rooms feature the log & plaster walls and wood ceilings. Please note there are two ways to the basement, one in the dining room floor and another from the rear of the home. Just off to the rear entrance is yet another living space featuring a cozy living area, full bathroom and lots of natural light & head upstairs to find another bedroom. Enjoy a stroll outside through the meadow to the stream where you can swim on hot days. Enjoy the blackberry bushes for baking or canning, cherry trees which produce delicious cherries as well as Asian Pear Trees. There is a large bank barn which gives a beautiful view of the property. Plan for your showing today.
$695,000
43 N School Lane Lancaster, PA 17603
- Type:
- Single Family
- Sq.Ft.:
- 3,106
- Status:
- NEW LISTING
- Beds:
- 4
- Lot size:
- 0.52 Acres
- Year built:
- 1928
- Baths:
- 4.00
- MLS#:
- PALA2050026
- Subdivision:
- School Lane Hills
ADDITIONAL INFORMATION
Historic Storybook Tudor Cottage: Timeless Elegance Meets Modern Comfort at 43 N School Ln, Lancaster Nestled amidst the picturesque streets of School Lane Hills stands an architectural treasure that embodies the charm and grace of a bygone era â 43 N School Ln. This charming Tudor cottage, built in 1928, offers a rare opportunity to own a piece of history while enjoying all the modern comforts of contemporary living. Stepping onto the .52-acre lot with towering shade trees, you're greeted by the timeless allure of Tudor architecture, characterized by its distinctive half-timbering, steeply pitched roofs, and intricate brickwork. As you enter through the front door with its original, wrought-iron hardware, you're transported back in time to an era of refined elegance and unparalleled craftsmanship. Inside, the quaintness of the past seamlessly blends with modern amenities to create a living space that is both comfortable and inviting. The expansive living room features a formal fireplace, rich hardwood floors, and large casement windows allowing natural light to fill the room evoking a sense of warmth and sophistication. The attached sunroom is the perfect space for relaxing, nurturing your green thumb, or for your home office. The updated kitchen and attached breakfast room boast a central island, plenty of cabinetry and views of the rear patio and yard. Adjacent to the kitchen, a formal dining room offers the perfect setting for hosting elegant dinner parties or intimate gatherings with loved ones. The private 1st floor family room with cathedral ceiling, brick wall accents and windows on three sides is another ideal room to relax or to entertain. Upstairs, the spacious bedrooms provide a peaceful retreat, each exuding its own unique character and charm. The primary suite is a sanctuary unto itself, featuring a luxurious ensuite bathroom and ample walk-in closet space. Outside, the landscaped gardens and rear patio beckon you to relax and unwind in the tranquility of nature. Whether you're enjoying a morning cup of coffee on the patio or entertaining guests al fresco, this private outdoor oasis is sure to delight. Conveniently located in the heart of Lancaster, residents of 43 N School Ln will enjoy easy access to the city's vibrant downtown area, with its eclectic mix of shops, restaurants, and cultural attractions. Close to LCDS, F&M College, the New School Montessori, Fulton Theater, Central Market, Copper Cup Cafeâ and more Don't miss your chance to own a piece of Lancaster's history. Contact today to schedule a private showing of this Storybook Tudor Cottage today.
$950,000
155 River Drive Lancaster, PA 17603
- Type:
- Single Family
- Sq.Ft.:
- 4,430
- Status:
- NEW LISTING
- Beds:
- 5
- Lot size:
- 0.75 Acres
- Year built:
- 1941
- Baths:
- 4.00
- MLS#:
- PALA2050024
- Subdivision:
- School Lane Hills
ADDITIONAL INFORMATION
This just listed home in School Lane Hills, is a must see. Nestled in a peaceful neighborhood with mature trees and colorful landscapes, this historic 1940 Colonial Revival welcomes you to a haven of comfort and style. This beautifully maintained residence offers a perfect blend of modern amenities and timeless appeal, making it the ideal home for families seeking both functionality and elegance. Step inside and be greeted by a warm and welcoming foyer which ushers you into a spacious living room. Here you will find an exquisite, ornately carved wood fireplace with marble hearth and surround. The picture frame molding and built-in radiators perfectly complement this elegant fireplace. Just beyond the living room lies a delightful sun room featuring beautiful Italian tile; a most relaxing place for your morning coffee. The main level also boasts a private, richly paneled office/family room complete with wood stove, custom valance and shades, and an abundance of built-in bookshelves to house your literary collection. Natural light streams through the windows of the kitchen and dining room/family room, illuminating the beautiful hardwood and tile floors. Here you will find a butcher block coffee bar, built-in speakers, custom drapes, and plenty of built in storage. The heart of the home is the custom-built gourmet kitchen boasting granite countertops, cabinet underlighting, radiant floor heat, top of the line appliances and ample cabinet space for storage. Highlights include a Sub-Zero refrigerator and Bosch dishwasher, both of which have integrated paneling, as well as a Wolf cooktop, Bosch double ovens, and built-in speakers. The generously sized mudroom just off of the kitchen also features radiant floor heat and extra storage space. Upstairs, you will find five spacious bedrooms, each offering comfort and tranquility along with three, fully renovated baths, and a full laundry room with built-in ironing board. The fabulous ownerâs suite is a true retreat, complete with two walk-in closets and a custom bath, providing the ultimate in luxury and relaxation. The spacious fifth bedroom features windows on three sides making it a sunny guest quarter with a built-in window seat, a large closet for extra storage, an adjacent bathroom and private staircase. Completing the second level of this historic house are pocket doors and a call bell. For ultimate comfort and individual preference, each bedroom has its own zoned thermostat. The lower level is partially finished with an ideal rec. room and gym area, plenty of storage, mechanicals and a second laundry. Outside, the backyard oasis awaits, offering a private sanctuary for outdoor gatherings and play. Outdoor speakers, security cameras, and a large circular driveway complement the surroundings. The large flagstone patio features two levels, one for entertaining, with a built-in granite table, and a separate area for grilling. Adjacent to the patio is a natural gas powered, whole house generator, so you never have to worry about power outages. You can relax on the patio and enjoy the serene surroundings, or let your imagination run wild in the spacious yard. Conveniently located in Lancaster, this home offers easy access to LCDS, F&M College, parks, shopping, and dining options. Seize this opportunity to make this charming residence your new home. Call today to schedule a private showing.
- Type:
- Single Family
- Sq.Ft.:
- 900
- Status:
- Active
- Beds:
- 2
- Lot size:
- 0.03 Acres
- Year built:
- 1900
- Baths:
- 2.00
- MLS#:
- PALA2049842
- Subdivision:
- City Of Lancaster
ADDITIONAL INFORMATION
Luxury townhome in Southside Lancaster City! Professionally redesigned and renovated to offer today's homebuyer all of the amenities and aesthetic that makes city living so attractive. Featuring stainless steel appliances, custom tile, Blue River granite countertops, shaker cabinets with soft close technology, custom railings and moreâ¦. Conveniently located on a block that offers parking on both sides of the street and easy access traveling in and out of the city. This home boasts 2 large bedrooms with sizable closet space and hallways. On the first floor, you will find an open floor plan, a well designed and super functional kitchen, a first floor laundry and powder room, as you walk out the back door onto a private patio and backyard that is perfect for entertaining. The upstairs full bath is extremely spacious and boasts a double bowl vanity and open shelves for linens, where you can enjoy the LED lighting and bluetooth speakers built into the exhaust fan. This home is truly city living at its finest.
- Type:
- Single Family
- Sq.Ft.:
- 1,375
- Status:
- Active
- Beds:
- 2
- Year built:
- 2017
- Baths:
- 2.00
- MLS#:
- PALA2049374
- Subdivision:
- Lancaster Press Building
ADDITIONAL INFORMATION
Join the wonderful resident community at the historic Lancaster Press Building! Beautiful and meticulously maintained 5th floor unit... a sanctuary in the heart of Lancaster City! This unit has many, many upgrades with attention to detail throughout! Interior features a bright, open floor plan with exposed brick, concrete columns, high ceilings, and custom lighting throughout. Remodeled kitchen features new cabinetry & tile backsplash, a large kitchen island with Typhoon Bordeaux granite slab with bullnose edge (includes a 25 year stone tech warranty), and single basin 33" under mount sink. The living room is bright and spacious and includes a dining area. Primary bedroom has hardwood floors, a large walk in closet with soft close doors, and remodeled bath! 2nd (hall) bath has been beautifully remodeled as well (tub/shower has never been used!) New carpeting in 2nd bedroom. Balcony with retractable screen door. There are 2 secure, assigned parking spaces that are included, as well as a storage unit on the ground level of the Press Building. $526.00 monthly condo fee includes water, sewer, trash, natural gas for cooking, exterior & common area maintenance, and use of the rooftop deck & onsite fitness center 24/7. Seller is relocating and flexible with possession.
- Type:
- Single Family
- Sq.Ft.:
- 1,053
- Status:
- Active
- Beds:
- 3
- Lot size:
- 0.06 Acres
- Year built:
- 1886
- Baths:
- 1.00
- MLS#:
- PALA2049180
- Subdivision:
- Lancaster City Ward 4
ADDITIONAL INFORMATION
Completely renovated 3bd/1ba home in Lancaster City. This home features a fenced yard, second floor laundry, new roof, new HVAC system, new windows, new water heater, beautiful new kitchen, new bath & much more! Conveniently located just a couple of blocks from Downtown Lancaster! Don't miss out, schedule your showing today! MUST BE OWNER OCCUPIED!
- Type:
- Twin Home
- Sq.Ft.:
- 1,060
- Status:
- Active
- Beds:
- 3
- Lot size:
- 0.25 Acres
- Year built:
- 1982
- Baths:
- 2.00
- MLS#:
- PALA2049038
- Subdivision:
- Georgetown Hills
ADDITIONAL INFORMATION
Welcome to your ideal home in the serene Georgetown Hills neighborhood, perfectly suited for first-time homebuyers, those seeking to downsize, or anyone yearning for a life of simplicity without compromise. Nestled within Penn Manor School district, this charming 3-bedroom residence boasts a cozy front porch, ideal for sipping morning coffee or enjoying the evening breeze. The main level welcomes you with a spacious living area and a kitchen with butcher block counters. An eat-in kitchen area leads seamlessly to a deck, ideal for summer cookouts or soaking up the sun. Upstairs, you'll find all 3 bedrooms and a full bathroom, offering comfort and convenience. The walkout daylight basement features a wood stove (or pellet- your choice!), providing warmth and ambiance during cooler months. Outside, an oversized driveway and 2 sheds offer ample storage space. Situated on the largest lot in the neighborhood, spanning 0.25 acres, the property is fenced and charmed with mature trees. Conveniently located near the Herr Park Disc Golf Course and major routes including 741, 462, and 30, this home offers both relaxation and accessibility, embodying the perfect blend of suburban charm and modern convenience. This one is sure to go fast! Schedule your showing before it's TOO late!
- Type:
- Single Family
- Sq.Ft.:
- 1,090
- Status:
- Active
- Beds:
- 3
- Lot size:
- 0.21 Acres
- Year built:
- 1950
- Baths:
- 2.00
- MLS#:
- PALA2049720
- Subdivision:
- East Hempfield Twp
ADDITIONAL INFORMATION
All offers must be submitted by the buyer's agent using the online management system. A technology fee will apply to the buyer's broker upon consummation of a sale. Home to be sold as is and is currently occupied! Cash only! Seller will only entertain cash, "as is" offers with NO contingencies.
- Type:
- Twin Home
- Sq.Ft.:
- 1,307
- Status:
- Active
- Beds:
- 3
- Lot size:
- 0.03 Acres
- Year built:
- 1900
- Baths:
- 1.00
- MLS#:
- PALA2049588
- Subdivision:
- Lancaster
ADDITIONAL INFORMATION
Turnkey rental property with off-street parking, contact your agent today to visit one of the scheduled tours. Do not disturb tenants.
- Type:
- Single Family
- Sq.Ft.:
- 1,204
- Status:
- Active
- Beds:
- 3
- Lot size:
- 0.02 Acres
- Year built:
- 1930
- Baths:
- 2.00
- MLS#:
- PALA2048738
- Subdivision:
- Sowe Neighborhood / Cabbage Hill
ADDITIONAL INFORMATION
Welcome to your meticulously renovated home, where modern convenience meets timeless charm. This stunning residence boasts a brand new, energy-efficient gas furnace and AC /HVAC system, ensuring year-round comfort. Experience peace of mind with new insulation, new roof, and gutters, alongside upgraded plumbing and electrical systems. Step inside to discover the allure of luxury vinyl flooring complemented by plush wall-to-wall carpeting, offering both elegance and comfort. Efficiency meets practicality with a convenient second-floor laundry closet, while the spacious full-sized bathroom and convenient first-floor half bathroom add ease to your daily routine. Craftsman-style trim millwork and doors exude sophistication, while the all-new eat-in kitchen features sleek, all-wood cabinetry with smooth-close drawers, complemented by stainless steel appliances including a gas range, dishwasher, and over-the-range microwave. Stylish details abound, from sliding barn doors to granite countertops and a tile backsplash, elevating every corner of this home. Enjoy the convenience of off-street parking accessed through the spacious mud room. The rear of the home backs up to a well maintained playground park, perfect for relaxation and recreation. Experience the epitome of modern living in this meticulously crafted home, where every detail has been thoughtfully curated for your comfort and enjoyment. Enjoy local amenities, corner markets, Rieker Bottle Works, 551 West Restaurant. Mere blocks away from Lancaster's thriving downtown!
- Type:
- Manufactured Home
- Sq.Ft.:
- 1,836
- Status:
- Active
- Beds:
- 4
- Year built:
- 1995
- Baths:
- 2.00
- MLS#:
- PALA2049362
- Subdivision:
- Pheasant Ridge Mhp
ADDITIONAL INFORMATION
Welcome to your new home at 100 Springfield Ct, Lancaster, PA 17603 â a spacious and inviting mobile home offering a comfortable and flexible living space ideal for anyone seeking a blend of functionality and ease. This home spans approximately 1,800 square feet, providing ample room for relaxation and entertainment, and offers 4 spacious bedrooms and 2 full bathrooms. The heart of the home is its welcoming living area which connects nicely to the kitchen making entertaining a breeze. The kitchen's practical layout ensures that everything you need is within reach which is great for daily preparation. Nestled in a quiet community, it is close to the grocery stores, parks, and restaurants. This home presents an excellent opportunity for anyone looking for a blend of practicality, accessibility, and community living. Embrace the chance to make 100 Springfield Ct your new address, where comfort meets convenience.
- Type:
- Single Family
- Sq.Ft.:
- 1,328
- Status:
- Active
- Beds:
- 3
- Lot size:
- 0.04 Acres
- Year built:
- 1880
- Baths:
- 2.00
- MLS#:
- PALA2049408
- Subdivision:
- Lancaster
ADDITIONAL INFORMATION
Welcome to your next INVESTMENT opportunity in the heart of Lancaster City's vibrant "SOWE" neighborhood! This detached home offers a spacious open floor plan with 3 bedrooms and 1.5 bathroom, providing ample room for customization and renovation. Situated within walking distance from downtown Lancaster, you'll enjoy easy access to the city's best dining, entertainment, and cultural attractions. Additionally, the property is just a 10-minute drive from all major highways, making commuting a breeze. Whether you're an investor looking to renovate and resell for top dollar or a homeowner eager to customize your dream space, this property presents endless possibilities. Don't miss out on this prime investment opportunity in one of Lancaster's most desirable locations! This property does need a major rehab. Contact us today to schedule a viewing and explore the potential of this fantastic property.
- Type:
- Townhouse
- Sq.Ft.:
- 1,549
- Status:
- Active
- Beds:
- 3
- Lot size:
- 0.04 Acres
- Year built:
- 1880
- Baths:
- 2.00
- MLS#:
- PALA2049368
- Subdivision:
- Chestnut Hill
ADDITIONAL INFORMATION
Here's the home in the location you've been waiting for: Only three blocks from Penn Square and even closer to many of downtown Lancaster's attractions -- you can walk to everything and leave your car at home in your off street parking area! 125 N. Charlotte is an historic end of row town home which features the wide open main floor layout which so many buyers prefer. The "pumpkin" pine floors, found in all main rooms of the home, gleam and add so much charm to the space. The first floor contains an entry hall, the open kitchen at the front with breakfast area or office area, a dining space in the middle and a living room at the rear which features a wood burning fireplace and a door to the patio garden. The second level features a front primary bedroom with 2 closets and a private half bath, and is connected to the full hall bath as well. There is a large second bedroom to the rear. Go up the sky-lit stairs to find a spacious open third floor flex area which could be a third bedroom, office, exercise room or even another living space. This home has been much loved by its long time owner. Will you be next?
- Type:
- Single Family
- Sq.Ft.:
- 1,784
- Status:
- Active
- Beds:
- 5
- Lot size:
- 0.05 Acres
- Year built:
- 1894
- Baths:
- 2.00
- MLS#:
- PALA2047820
- Subdivision:
- None Available
ADDITIONAL INFORMATION
Welcome to 232 N. Pine Street - nestled within walking distance to all of the beautiful amenities that Lancaster City offers - including shopping, theater, arts, Central Market, and amazing cuisine! This 5-bedroom, 1.5-bathroom, semi-detached home had many updates in 2020 including a rubber roof and a new HVAC system! The first floor consists of a laundry room/half bathroom combo. the kitchen with a beautiful corner built-in as well as a light-filled living room, and a separate formal dining room with a ceiling fan The upper two floors consist of 5 bedrooms and one full bath with a tub/shower combination. There is a HUGE bright basement with ample storage. The stainless-steel refrigerator, washer and dryer, plus a home warranty ($459) are included! The home boasts convenient central air as well. Freshly painted front porch, too! A 1-car detached over-sized garage with garage door opener & a fully fenced backyard complete this lovely home! Welcome!
$199,000
25 Hager Street Lancaster, PA 17603
- Type:
- Twin Home
- Sq.Ft.:
- 1,296
- Status:
- Active
- Beds:
- 3
- Lot size:
- 0.02 Acres
- Year built:
- 1890
- Baths:
- 1.00
- MLS#:
- PALA2047010
- Subdivision:
- Lancaster City Ward 4
ADDITIONAL INFORMATION
Welcome to 25 Hager St, conveniently located in Lancaster City's South side! This home has been completely remodeled, offers lots of natural light and is ready for you to move right in and make it home. From the covered front porch you step into the living room area which is open to the dining room offering luxury vinyl plank flooring and modern paint colors, past the dining room you will walk into the nice sized kitchen with new white cabinets and subway tile back splash. Walk upstairs to 2 hall entered bedrooms, a large storage/closet space and an updated full bathroom. The back bedroom offers access to a relaxing balcony. You will find a large 3rd bedroom just up the stairs on the 3rd floor. This home would love to Welcome you Home, schedule your showing today! FYI seller has always been able to park at the house on Beaver St.
© BRIGHT, All Rights Reserved - The data relating to real estate for sale on this website appears in part through the BRIGHT Internet Data Exchange program, a voluntary cooperative exchange of property listing data between licensed real estate brokerage firms in which Xome Inc. participates, and is provided by BRIGHT through a licensing agreement. Some real estate firms do not participate in IDX and their listings do not appear on this website. Some properties listed with participating firms do not appear on this website at the request of the seller. The information provided by this website is for the personal, non-commercial use of consumers and may not be used for any purpose other than to identify prospective properties consumers may be interested in purchasing. Some properties which appear for sale on this website may no longer be available because they are under contract, have Closed or are no longer being offered for sale. Home sale information is not to be construed as an appraisal and may not be used as such for any purpose. BRIGHT MLS is a provider of home sale information and has compiled content from various sources. Some properties represented may not have actually sold due to reporting errors.
Lancaster Real Estate
The median home value in Lancaster, PA is $137,600. This is lower than the county median home value of $203,500. The national median home value is $219,700. The average price of homes sold in Lancaster, PA is $137,600. Approximately 39.59% of Lancaster homes are owned, compared to 51.57% rented, while 8.85% are vacant. Lancaster real estate listings include condos, townhomes, and single family homes for sale. Commercial properties are also available. If you see a property you’re interested in, contact a Lancaster real estate agent to arrange a tour today!
Lancaster, Pennsylvania 17603 has a population of 59,556. Lancaster 17603 is less family-centric than the surrounding county with 20.76% of the households containing married families with children. The county average for households married with children is 31.78%.
The median household income in Lancaster, Pennsylvania 17603 is $40,805. The median household income for the surrounding county is $61,492 compared to the national median of $57,652. The median age of people living in Lancaster 17603 is 31.6 years.
Lancaster Weather
The average high temperature in July is 85.2 degrees, with an average low temperature in January of 22 degrees. The average rainfall is approximately 44 inches per year, with 18.3 inches of snow per year.
