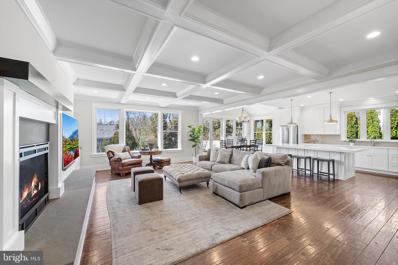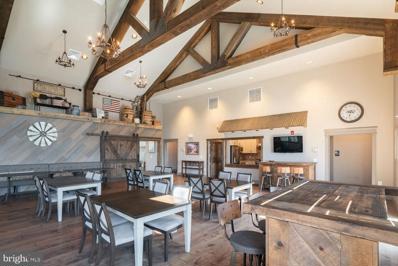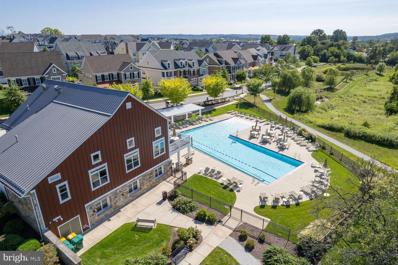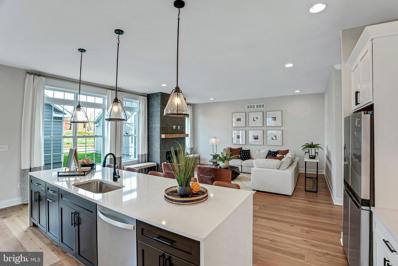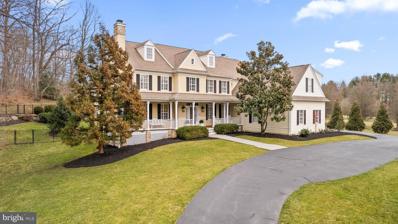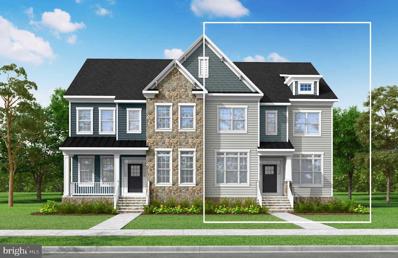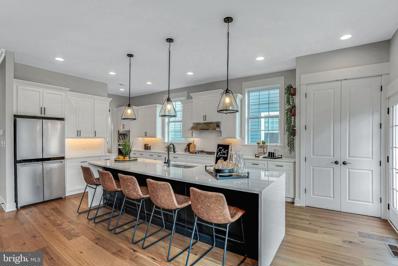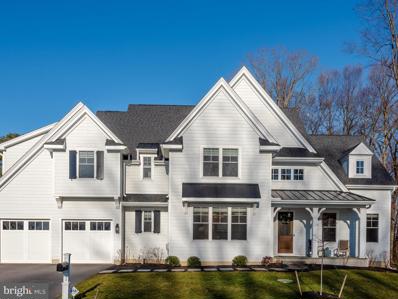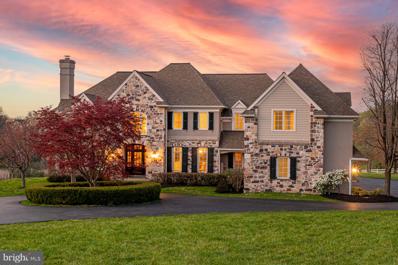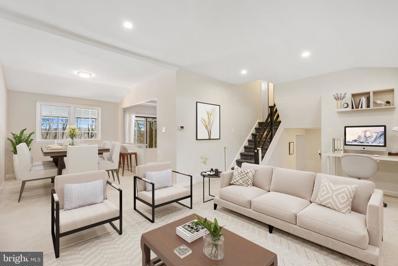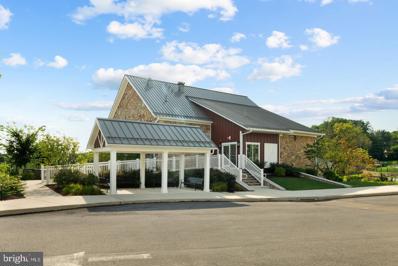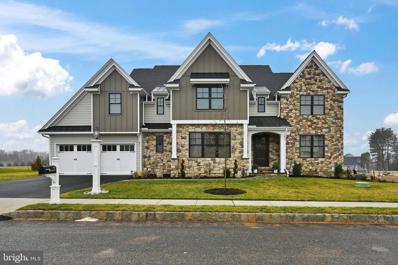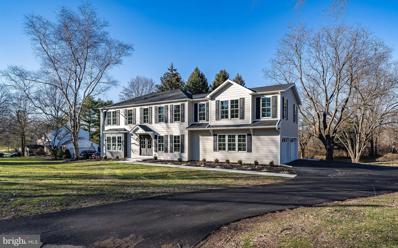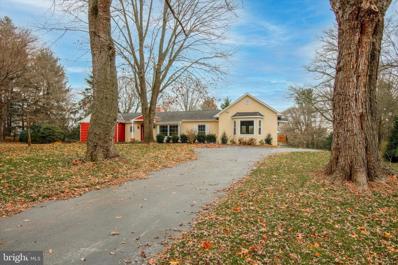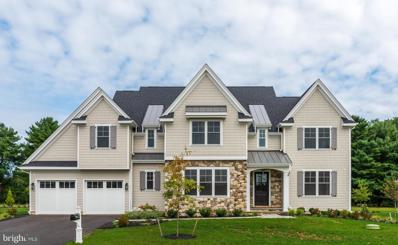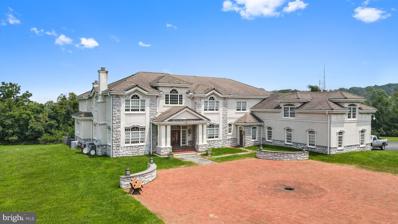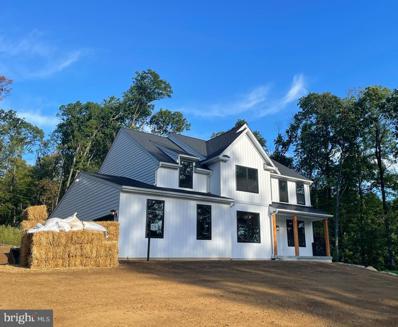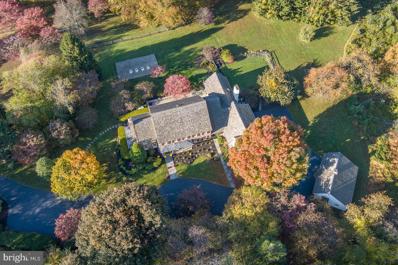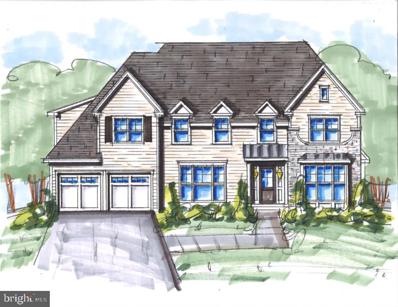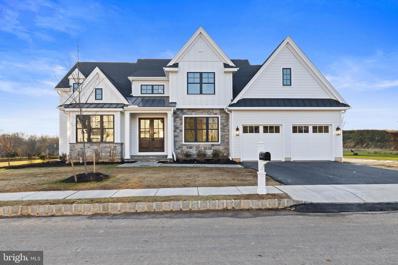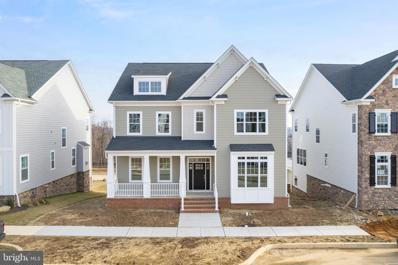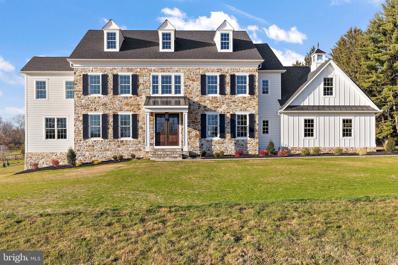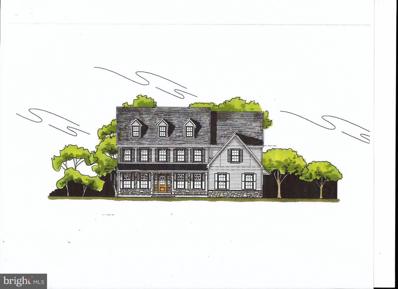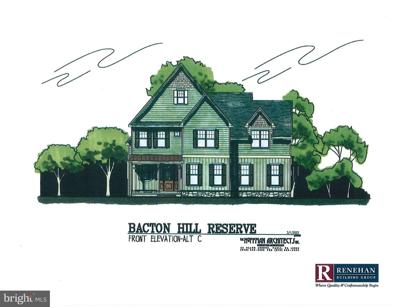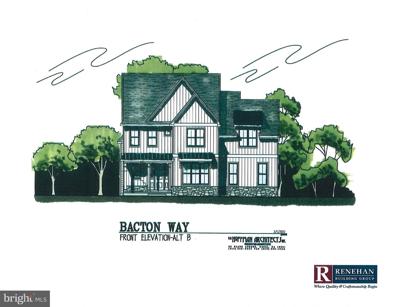Malvern PA Homes for Sale
$1,299,000
5 Raffaela Drive Malvern, PA 19355
- Type:
- Single Family
- Sq.Ft.:
- 5,113
- Status:
- Active
- Beds:
- 5
- Lot size:
- 0.26 Acres
- Year built:
- 2017
- Baths:
- 5.00
- MLS#:
- PACT2061494
- Subdivision:
- None Available
ADDITIONAL INFORMATION
OPEN HOUSES CANCELLED! Walk to downtown Malvern from this dazzling newer colonial featuring over $200,000 in upgrades! From the charming bluestone front porch, a glass-paneled mahogany door brings you inside, where youâll find enhancements at every turn, including nine- and ten-foot ceilings, wide-plank hardwood floors, custom millwork and cabinetry, solid-wood floor-to-ceiling doors, recessed lighting and designer fixtures and hardware. From the foyer, pocket French doors reveal a sunny living room with scenic front and side yard views. Behind the living room youâll find a soothing primary suite with dual walk-in closets and glorious ensuite bath featuring marble tile, extra-long custom vanity, glass shower with bench seating and water closet. Continue down the wide center hallway to the heart of the main floorâa sprawling, tastefully appointed family room-kitchen with high-end finishes galore. To the right, a sparkling white chefâs kitchen boasts island seating, upgraded cabinets, custom tile backsplash and microwave drawer. Just steps away, an open breakfast area offers a cheery place to sit and dine thanks to two sets of full-panel double glass doors that open to the backyard. The sumptuous family room welcomes all with its gas fireplace, coffered ceiling, custom built-ins and glorious window wall. Tucked behind the kitchen sits a spacious, fully appointed mudroom with custom cubbies and built-in desk and hutch. The mudroom conveniently connects to a three-car garage with wall slat organization system. A laundry room with soapstone countertops and pocket door, walk-in pantry and powder room complete this spectacular first floor. Upstairs youâll find four spacious secondary bedroomsâall with custom closet organization systemsâand two upgraded jack-and-jill full baths. An open staircase leads to the light-filled lower level, which the current owners lowered to create ten-foot ceilings and accommodate larger windows. In addition to an open space for relaxation and play, full bathroom and several storage closets, youâll find a separate area with custom flooring thatâs perfect for a home gym. The partially fenced, professionally landscaped backyard boasts a tiered composite deck thatâs ideal for entertaining, plus a gas fire pit and flat, open greenspace just beyond. Homes on this tranquil, sidewalk-lined loop are zoned for award-winning Great Valley School District and sit mere minutes from premier shopping and dining, transit and commuter routes. Make plans to tour this Malvern marvel today!
$833,990
153 Lotus Lane Malvern, PA 19355
- Type:
- Twin Home
- Sq.Ft.:
- n/a
- Status:
- Active
- Beds:
- 4
- Lot size:
- 0.11 Acres
- Year built:
- 2023
- Baths:
- 4.00
- MLS#:
- PACT2060986
- Subdivision:
- Spring Oak
ADDITIONAL INFORMATION
Welcome to your dream home in the heart of a vibrant community at Spring Oak! As you step through the front door, you'll be captivated by the seamless open concept living and the grand epicurean eat-in island that's perfect for entertaining. The butler's pantry adds a touch of elegance, and the great room is designed for unforgettable gatherings. Need more space? Your partially finished basement awaits your personal touch, offering endless possibilities. Upstairs, the heavenly master suite beckons with two walk-in closets and a spa-like en suite, providing the ultimate retreat. With a first-floor guest suite, this home is perfect for hosting loved ones. Enjoy the carefree lifestyle with access to amenities like the swimming pool, fitness center, walking trails, and more. This is where luxury meets community living!
$842,990
146 Lotus Lane Malvern, PA 19355
- Type:
- Twin Home
- Sq.Ft.:
- n/a
- Status:
- Active
- Beds:
- 4
- Lot size:
- 0.14 Acres
- Baths:
- 4.00
- MLS#:
- PACT2060862
- Subdivision:
- Spring Oak
ADDITIONAL INFORMATION
Experience luxury living in this exquisite home within the Traditional Neighborhood Development of Spring Oak. The dramatic entrance sets the stage for the true open concept living that defines this property. The epicurean eat-in island and butler's pantry seamlessly connect with the great room, creating the perfect space for hosting unforgettable gatherings. The partially finished basement offers endless possibilities for customization, catering to your unique needs. Upstairs, the heavenly master suite awaits, providing a serene retreat with its generous walk-in closets and spa-like en suite. With a first-floor guest suite, this home is designed for comfort and hospitality. Enjoy the maintenance-free lifestyle and community amenities, including the swimming pool, fitness center, and state-of-the-art clubhouse. This is where luxury and community converge!
- Type:
- Twin Home
- Sq.Ft.:
- 3,285
- Status:
- Active
- Beds:
- 4
- Lot size:
- 0.11 Acres
- Year built:
- 2024
- Baths:
- 4.00
- MLS#:
- PACT2061566
- Subdivision:
- Spring Oak
ADDITIONAL INFORMATION
Move-In early Fall! This stunning home features 10â² first floor ceiling height and offers a generous amount of living space!! The front of the home features formal dining room, living room or study, and great room with a cozy fireplace. The chef's kitchen with large center island that opens to the breakfast area and spacious great room completes the back of the home. Upstairs, you'll find a spacious ownerâs suite complete with a walk-in closet and en-suite featuring a relaxing soaking tub. Additionally, there are two more bedrooms, each with its own walk-in closet, along with a shared hall bath, ample storage space, and convenient second-floor laundry facilities. The lower level features an attached half-under 2-car garage, finished basement with an additional bedroom that doubles as a flex space, full bathroom, and connected mudroom. Visit our model home or schedule your tour today to review the details and discuss personalizing your interior finishes. Located within the final phase of Spring Oak at Malvern. Photos are representative of a previously built home. For more information visit: bit.ly/SpringOakatMalvern
$1,675,000
75 Line Road Malvern, PA 19355
- Type:
- Single Family
- Sq.Ft.:
- 4,962
- Status:
- Active
- Beds:
- 5
- Lot size:
- 2 Acres
- Year built:
- 2003
- Baths:
- 6.00
- MLS#:
- PACT2061022
- Subdivision:
- None Available
ADDITIONAL INFORMATION
Treasure the ambience and serenity of this spectacular 5,000+ square foot one-of-a-kind Country Manor located in Chester Countyâs coveted Willistown Township. The circular driveway leads to a custom, delightfully inviting wraparound porch which is neatly accented by tongue and groove wood ceiling. Once inside, the breathtaking interior features a front to back hardwood floored Reception Hall, formal Living Room (gas fireplace with custom millwork), and Dining Room (including stunning built-in cabinetry). The sunny and airy Kitchen and Family Room have both undergone recent renovation. Removal of walls and archways has provided an open concept layout. Finishing touches include upgraded millwork, stone countertops, custom backsplash and stainless-steel appliances. The step-down Family Room includes a beamed ceiling, encased Palladian Window providing a view to the lush backyard, and a gas fireplace flanked by a custom built in cabinet. The remainder of the main level consists of a dedicated Home Office with custom cabinetry, formal and informal Powder Rooms, Main and Rear Staircases, side entrance to the Mud Room with beadboard wainscoting, ceramic Tile Floor and Garage access (three car, new carriage style garage doors, epoxy floor, drywalled and painted). If there is a ânot to be missedâ here, itâs the spacious all-season outdoor entertainment sanctuary with direct access from several rooms. Enjoy the inviting Stone Fireplace, easy care stamped concrete floor, recessed lighting and sound system speakers. Just beyond, youâll be drawn to the In-Ground Pool (constructed by well-known TEDâs Pools) and professionally landscaped lighted grounds which provide absolute privacy as you enjoy your summer retreat in your own back yard. On to the second floor, five well-proportioned Bedrooms and three full Baths provide privacy for everyone. All secondary Bedrooms offer new carpeting, updated ceiling fans, and direct access to Jack and Jill Baths. The fifth Bedroom would make a perfect Nanny Suite, with its separate living space, while the king-bed-sized Main Bedroom offers hardwood floors, tray ceiling, a sitting area and double walk-in closets with pocket doors. In the ensuite primary bath find a Jacuzzi Tub, separate vanities, roomy shower stall and marble tile. The Laundry Room is conveniently located on this level with two Washers and two Dryers included. The well-appointed finished basement provides room for games, sports, entertainment, and exercise. It includes a Home Gym/Play area, custom built-in cabinetry with bookshelves, TV area, Wet Bar (cherry floor, ice maker, under cabinet lighting), Game Room (Pool Table and accessories included), and full Bath with direct access to the Work-Out/Play area. A separate unfinished storage area with shelving and additional gaming space are neatly proportioned and add to the utility of the lower level. The current owners have spared no expense or thought in renovating, maintaining and embellishing this amazing Tag-built residence. Additional noteworthy features include Plantation Shutters on all windows (even the garage), a whole house Generator, freshly painted rooms, several windows replaced (Andersen), new carpeting, two zone updated HVAC, new Hot Water Heater and a Rain Soft water softener. There is so much to offer and so much to love in this gorgeous âSouthern influencedâ custom home.
$997,959
142 Lotus Lane Malvern, PA 19355
- Type:
- Twin Home
- Sq.Ft.:
- 2,711
- Status:
- Active
- Beds:
- 4
- Lot size:
- 0.12 Acres
- Year built:
- 2024
- Baths:
- 4.00
- MLS#:
- PACT2061506
- Subdivision:
- Spring Oak
ADDITIONAL INFORMATION
This stunning home features 10â² first floor ceilings, formal dining room, first floor guest suite with full bath, and a 3rd floor loft! Indulge in the sophisticated allure of this home, where designer selected upgrades seamlessly blend with striking matte black fixtures, creating a captivating contrast throughout the space. The gourmet kitchen has a large center island with Calacatta Laza quartz counter tops and opens to the breakfast area and spacious great room with fireplace. The second floor offers a large primary suite with huge walk-in closet and en-suite, two additional bedrooms each with their own bathroom and walk-in closet. The conveniently located laundry room completes the second floor. Explore the possibilities offered by the third-floor loft, where you can seamlessly integrate leisure, work, and relaxation into one harmonious space Visit 136 Spring Oak Drive or schedule your tour today to review the details of this quick move-in home. Located within the final phase of Spring Oak at Malvern. Photos are representative of a previously built home. For more information, visit bit.ly/SpringOakatMalvern.
$1,000,455
134 Lotus Lane Unit 48 Malvern, PA 19355
- Type:
- Twin Home
- Sq.Ft.:
- 3,285
- Status:
- Active
- Beds:
- 4
- Lot size:
- 0.1 Acres
- Year built:
- 2024
- Baths:
- 4.00
- MLS#:
- PACT2061512
- Subdivision:
- Spring Oak
ADDITIONAL INFORMATION
Move-In this summer and start enjoying all the resort-style amenities at Spring Oak right away! This stunning home features the Ashton V's enlarged deluxe first floor layout and 10' ceiling heights, formal dining room with cathedral ceiling and access to the sunlit deck. Work from home? The first floor study with walk-in closet located in the front of the home serves as a great place for afternoon meetings. The great room with fireplace provides a cozy ambiance for relaxing evenings or entertaining guests. The upgraded chef's kitchen has ample cabinet storage and large center island that opens to the dining and great room. The second floor offers a large primary suite with huge walk-in closet and en-suite with free standing soaking tub, two additional bedrooms each with their own private bathroom and walk-in closets, and 2nd floor laundry. The 2-car attached garage under, finished basement with connected mudroom suited with a built in bench and cubbies helps make your daily routine that much easier. This home has pre-selected upgrades schedule your tour today to review the details of this quick move-in home. For more information visit bit.ly/SpringOakatMalvern. Located within the final phase of Spring Oak at Malvern. Photos are representative of a previously built home.
$1,899,000
202 Walnut Tree Lane Malvern, PA 19355
- Type:
- Single Family
- Sq.Ft.:
- 5,400
- Status:
- Active
- Beds:
- 4
- Lot size:
- 0.35 Acres
- Year built:
- 2022
- Baths:
- 5.00
- MLS#:
- PACT2061212
- Subdivision:
- Troutbeck Farm
ADDITIONAL INFORMATION
Welcome home to 202 Walnut Tree Lane in the desirable community of Troutbeck Farm in Malvern. Award-winning Moser Homes built this lovely home in the highly-ranked Great Valley School District. This home is the best of both worlds as it's newer construction (2022), yet it is move-in ready so there is no long wait period before moving in. Enter this home into a welcoming foyer with high ceilings throughout, an open floor plan, and beautiful hardwood floors. The lovely living room is accented to the right by a wood-feature wall, fireplace, and crown molding. To the left is the formal dining room with wainscoting, crown molding, and a chandelier to compliment your entertaining with family and friends. The inviting family room is straight ahead from the foyer, filled with natural sunlight, a wood-feature wall, and a stone mantel with stone surrounding the fireplace and highlighted with a wood beam ceiling. The large office is located off the family room. There are two sets of french doors leading into the office and a slider leading to the private rear deck. This spacious room offers comfort and privacy for working from home. The magnificent gourmet kitchen is open to the family room. This kitchen boasts gorgeous quartz countertops with subway tile backsplash, custom soft close cabinets, a large pantry, high-end Bosch appliances with gas cooking, and a large center island with pendant lighting for all your entertaining needs. There is a beautiful boxed shiplap ceiling over the kitchen island. The generous-sized yet cozy breakfast room sits at the rear of the kitchen and overlooks the tree-lined backyard with sliders to the oversized deck. A favorite feature is the butler pantry located between the kitchen and dining room with a wet bar and Bosch beverage cooler. There is plenty of storage and a beautiful custom backsplash that complete this space. This is a perfect compliment for entertaining. The first floor also has a powder room with a large vanity. There is a thoughtfully designed mudroom with shiplap, a large closet, with a bench, and built-in cubbies Upstairs, the primary bedroom is warm and spacious with plenty of natural light and two large walk-in closets. The closets have been custom-finished with shelving and drawers. The primary ensuite has a separate soaking tub, a tile shower with dual showerheads, two individual vanities, and a linen closet. Three additional bedrooms are on the second floor. One bedroom has a private bath, perfect for guests. The other two spacious rooms share a bath between them. All have plenty of custom closet space. The laundry room with a utility sink and cabinets is also located on this floor. The lower level is nicely finished and can be used as a playroom, gym, or an additional family room. There is also a spacious, unfinished room for all storage needs. A powder room, already plumbed for a shower if desired, finishes the lower level. The location of this home is convenient to shopping, restaurants, and major roads and transportation leading to West Chester, Malvern, King of Prussia, Philadelphia and more. It is a must see! (See list of upgrades in documents)
$2,299,000
2 Autumn Meadow Lane Malvern, PA 19355
- Type:
- Single Family
- Sq.Ft.:
- 6,916
- Status:
- Active
- Beds:
- 5
- Lot size:
- 3.31 Acres
- Year built:
- 2004
- Baths:
- 7.00
- MLS#:
- PACT2060796
- Subdivision:
- Spring Meadow Farm
ADDITIONAL INFORMATION
Ultra private location in the posh neighborhood of Spring Meadow Farm. The picturesque setting is close to the historic Valley Forge National Park and is surrounded by an iconic white fence with many beautiful birds such as swans, cardinals, robins and orioles. The parcel was originally owned by the Tory Burch family. The 250 year old Georgian Mansion still stands as a neighbor's house. 2 Autumn Meadow Lane features breathtaking big sky views comparable to a national park. The property is located towards the back section of the neighborhood far away from other houses and public roads. The beautiful stone front grand facade is warm and welcoming to all guests. As you enter through the front door you will begin to appreciate the grandeur and many quality features of this spectacular one of a kind masterpiece, complete with a fully finished walk out basement. Featuring 5 bedrooms, 4 full baths and 3 powder rooms this home is versatile and will meet most buyers housing requirements. The second floor layout is ideal for an in-law suite or teenager's suite far away from the west wing of the master bedroom suite. The in home office features high speed fios and everything needed for the work from home owner. The gourmet kitchen has all that is expected in a custom built home. Notice the very low taxes which are the result of successful appeals. The property has been well maintained and barely used with only 2 residents. The nearby horse farms such as Great Scott Farm may provide the state of the art facilities for boarding and training horses. There are many amenities nearby such as Wholefoods, King of Prussia Mall, Gyms, YMCA's and countless restaurants. The location makes for an easy commute to the Paoli Amtrak/Septa train station, Phila. Airport, PA Turnpike and Route 202 for any transplanted buyers from New Yok, New Jersey, DC or California where you could not duplicate this house at the offer price.
$598,900
19 Doe Lane Malvern, PA 19355
- Type:
- Single Family
- Sq.Ft.:
- 1,650
- Status:
- Active
- Beds:
- 4
- Lot size:
- 0.43 Acres
- Year built:
- 1961
- Baths:
- 3.00
- MLS#:
- PACT2059726
- Subdivision:
- None Available
ADDITIONAL INFORMATION
The front double doors welcome you into this beautifully renovated and versatile 4 bed 3 bath home with a bright feel throughout! BEAUTIFUL re-done hardwood floors are under the carpeting in the living room, dining room, and all bedrooms. This was done 2 years ago along with all new paint, flooring, full kitchen, bathrooms, hardware, fixtures, and more. The virtually staged photos are to offer buyers a visualization tool on how and where to place furnishings in those rooms. The floor plan of this house is the perfect mix of open concept and private areas for a home office, playroom, or additional living room. The basement could be easily finished for a whole new level of living space and convenience of having its own entry door! Off of the kitchen you'll enjoy the screened in porch, but you can easily enclose this & add heat for extra square footage and space... can you say instant equity! The outside of this house has just as much to offer as the inside with multiple areas to enjoy...The front porch, back enclosed porch, and brick back patio open up to a big yard that is all available for you and your guests to enjoy. Did I mention that you can literally walk down the back yard onto the Chester Valley Trail!? Daily scenic walks, bike rides, or anything else you would enjoy with family on the trail to scenic views, Wegmans, or just a safe workout. The large driveway and garage are benefits as well that enable you to easily maneuver cars and have added storage of items. Between the amazing location, turn-key ready, and possibilities for easily adding sq ft in the future you really can't lose with this one! Currently tenant occupied with tenants vacating April 30th, after which it will be touched up & empty. This location is top notch...quiet neighborhood, award winning school district, and convenient in so many ways - Downtown Malvern, Malvern Train Station, shopping, and major highways make this location A++. With so many close employers like Vanguard, Siemens, Ricoh, Oracle Cerner, and more this can cut your commute down to less than a few miles.
$1,328,990
122 Lotus Lane Malvern, PA 19355
- Type:
- Single Family
- Sq.Ft.:
- 3,873
- Status:
- Active
- Beds:
- 4
- Lot size:
- 0.46 Acres
- Year built:
- 2024
- Baths:
- 4.00
- MLS#:
- PACT2058900
- Subdivision:
- Spring Oak
ADDITIONAL INFORMATION
Under construction - Summer/Fall delivery With a truly maintenance-free living lifestyle, the Traditional Neighborhood Development (TND) promotes a sense of community not usually experienced in today's suburban developments. Spring Oak offers carefree living that has something for everyone; swimming pool, fitness center, walking trails, basketball court, bocce ball, community garden and state-of-the-art clubhouse. The design center has a beautiful display of these high ended selected finishes; such as Hardie Plank siding on all sides and real window shutters. Photos may vary from home. This home is available for end of year delivery. Photos may vary from home. Price is based on time of deposit and contract within the required period of time. Prices and terms of the sale subject to change without notice.
$2,150,000
211 Walnut Tree Lane Malvern, PA 19355
- Type:
- Single Family
- Sq.Ft.:
- 6,669
- Status:
- Active
- Beds:
- 4
- Lot size:
- 0.35 Acres
- Year built:
- 2022
- Baths:
- 5.00
- MLS#:
- PACT2058648
- Subdivision:
- Troutbeck Farm
ADDITIONAL INFORMATION
A rare opportunity awaits in the award-winning community of Troutbeck Farm, Malvern's finest neighborhood by local and semi-custom builder Moser Homes, without the wait for a new build. With a team consisting of renowned architect McIntyre Capron designing the floor plan, Moser Homes constructing a quality home with unmatched luxury combined with the Seller's keen eye for timeless finishes, you can buy with confidence. Located within the highly-acclaimed Great Valley SD in bucolic Willistown, you are just minutes from downtown Malvern Borough. Combined with refined living in a community oriented setting with open space and walking trails, you will easily fall in love with this location. Currently, there is an (approx) 1 year wait for a new build in Troutbeck; trade in the wait time for a turn-key home & begin unpacking in the Spring! At just 1-Year Young, this 4BR, 3 Full/2 Half Bath "Warren" Model w/ Finished Basement and an abundance of additional upgrades completed by the owner (see document section for a detailed list of all features by Moser as well as post-settlement improvements) includes a Chef's Kitchen with 11x4' quartz island, a Mud Room with Closets and "Cubbies", Main Floor Office, Main Bedroom Suite complete with Two Custom WIC and an Ensuite Bathroom, a spacious 2nd floor Laundry Room - all on a premium corner lot with a 2-car garage with custom organization system. This home is the perfect marriage of elegance and comfort, boasting 10' ceilings on the main floor and in the basement, a 2-story foyer with stunning chandelier and floor to ceiling trim and millwork that carries your eye up the beautiful turned stairwell tower. Easy to maintain engineered wood plank flooring flows throughout the first level, as does detailed woodwork, two-piece crown molding and recessed lighting. The formal LR offers a quiet space in the corner of the home to sit & relax. The formal DR offers beautiful wall wainscot, large windows, a tasteful gold chandelier & a convenient entry to the kitchen through the adjacent Butler's pantry. The 24x20 family room is the heart of the home, featuring a gas double-sided fireplace with a mantle and custom built-ins, creating a cozy and inviting atmosphere. The kitchen, the sunny "morning" room for informal dining, and the family room flow together nicely for everyday living and entertaining guests. The kitchen has been upgraded extensively to feature a top of the line appliance package (Wolf wall oven, microwave & 6-burner gas cooktop, Cove DW, Thermador Ref. & U-Line Beverage Cooler Drawers), 42" cabinetry with additional glass front cabinets with accent lighting, and a box ceiling with shiplap detail. There is a 16x12 office on this level- work next to the warmth of a fire or open the blinds & walk outside sliding doors to your sun-drenched deck to recharge. An additional hall WIC with added electrical outlet completes this 2,170sf level. As you walk up the stairs, the millwork, light fixtures and the 13x-11 loft-style landing that overlooks the foyer at the top of the steps will take your breath away. Double solid wood doors lead to the master suite of your dreams w/an ensuite bath feels more like a spa, w/spacious vanity top w/ dual sinks + seating. There is a linen closet & water closet & shower w/rainfall shower head, bench seat, herringbone tiled niche, & a tiled area outside of the shower that is the perfect space for a bench to dry off. The dual WICs both are outfitted with custom organization systems for ALL of your clothing & shoes. Two bedrooms, both with shiplap accent walls & large closets share a Jack & Jill bathroom. The 4th BR has an ensuite bathroom AND a WIC. The basement is an entertainer's dream with a 2-tiered bar, large gathering area, a "movie corner" w/ built-in wall speakers, powder rm and storage rm. An Azek deck extends the living space. This home is a true must-see. NOTE:Seller did 500k+ upgrades with Moser and approx. 125k in post-settlement improvements.
$1,199,900
5 Millcreek Lane Malvern, PA 19355
- Type:
- Single Family
- Sq.Ft.:
- 3,480
- Status:
- Active
- Beds:
- 4
- Lot size:
- 1 Acres
- Year built:
- 1977
- Baths:
- 4.00
- MLS#:
- PACT2058062
- Subdivision:
- Mill Creek Ests
ADDITIONAL INFORMATION
Nestled in the heart of the Malvern, this meticulously rebuilt residence defines contemporary elegance in a well-established neighborhood. Tucked away on a private cul-de-sac, this home offers a seamless blend of sophistication and convenience. Additional living space, custom millwork, and gorgeous finishes are a true mark of Rudloff Custom Builders, one of the premier builders on the Main Line. The highlight of this home is undoubtedly the stunning gourmet kitchen, featuring a generous 8-foot island that serves as a focal point for both functionality and style. Quartz countertops, Stainless Steel appliances, built in microwave, and custom range hood are sure to cater to the needs of a culinary enthusiast. The sliders open to a generous patio and the tranquil back yard, that backs up to the Chester Valley Walking Trail. The entire first floor is adorned with new hardwood flooring, recessed lighting, and custom millwork. The living room and dining room both have custom millwork and crown molding. The cozy family room is open to the kitchen with loads of natural light. A spacious mud room with tile floor, seating and lots of storage also has a large pantry with built in shelving. The powder room is conveniently located for guests with itâs gleaming finishes! The primary suite provides a luxurious retreat within the home. The spa-like primary bath has a generous walk-in shower, double sink Quartz vanity and tile floor. The walk-in closet provides loads of storage with built-in shelving and organizers. The second bedroom has new carpet, an en suite bath with tile tub surround. There are two additional bedrooms, both with new carpet ample closet space and are serviced by the hall bathroom, with all new beautiful amenities. The laundry room is conveniently located on the second floor and has an electric dryer hookup and tile floor. The full, spacious unfinished basement is ready for your finishing touch! The exterior of the home has been enhanced with Hardy Plank Siding, all new windows, new roof and new landscaping, adding a touch of modern elegance to the overall architecture. With its thoughtful design, high-quality finishes, and prime location, this Malvern residence offers a perfect blend of comfort and sophistication.
$1,090,000
58 Laurel Circle Malvern, PA 19355
- Type:
- Single Family
- Sq.Ft.:
- 3,264
- Status:
- Active
- Beds:
- 3
- Year built:
- 1953
- Baths:
- 3.00
- MLS#:
- PACT2057392
- Subdivision:
- Laurel Ridge
ADDITIONAL INFORMATION
- Type:
- Single Family
- Sq.Ft.:
- 5,140
- Status:
- Active
- Beds:
- 4
- Year built:
- 2023
- Baths:
- 4.00
- MLS#:
- PACT2056896
- Subdivision:
- Troutbeck Farm
ADDITIONAL INFORMATION
JUST 10 Homesites remaining.....Introducing The Warren at Troutbeck Farm, this generous floor plan is customizable to fit all of your needs. If a main floor bedroom and full bath is desired or a 5th bedroom on upper floor is needed, this may be the plan for you. TROUTBECK FARM is sited in bucolic Willistown Twp., within walking distance to downtown Malvern and amidst Philadelphia's historic Main Line. Troutbeck is the latest community brought to life by local, semi-custom and award winning Moser Homes. This spectacular setting of nearly 70 acres is breathtaking offering community walking trail, enchanting pond and enjoy your weekends as the HOA maintains your lawns . One could say this offering can not be duplicated, however, now available to only 34 lucky home buyers. Hallmarks of Troutbeck Farm include; Long curved tree lined entry approach, cobblestone curbs, mature perimeter property plantings and site trees, community walking trail, stylish home exteriors with Quarry Cut stone, James Hardie siding and Brick, manageable home sites backing to open space. Interior features include; Open floor plans with abundance of windows and light, 800 sq. ft finished lower level living space, 10' main floor ceilings, oversized baseboards, solid interior doors, moldings to include crown and Adams casing at all windows and cased openings, beam ceiling in the family room, bookcase at the fireplace, private main floor study, butler pantry, generous mudrooms, wide plank engineered hardwood flooring on the main level, 3 story open staircase, Local Chester County Kitchen with Bosch SS appliance package with 6 burner commercial cook top and french door refrigerator, lavish 5 piece primary bath with dual sinks and free standing tub and much much more! At Moser Homes customization is welcomed and encouraged, we love watching your dream home come to life. Work with our local craftsman, vendors and trade partners. Troutbeck offers an incredible location, close proximity to PHL International Airport, Regional and Amtrak services, major roadways and dining, shopping and entertainment destinations from, Phila., The Main Line and West Chester areas making this a true Town and Country lifestyle! The starting price for The Warren as noted with additional elevations and options available. ( The Warren A elevation starts at 1,765,000 the B elevation is larger and starts at 1,795,000, photos shown may include options not included in the base pricing)
$3,400,000
1018 Green Lane Road Malvern, PA 19355
- Type:
- Single Family
- Sq.Ft.:
- 11,682
- Status:
- Active
- Beds:
- 5
- Lot size:
- 26.69 Acres
- Year built:
- 1996
- Baths:
- 9.00
- MLS#:
- PACT2055952
- Subdivision:
- None Available
ADDITIONAL INFORMATION
Forged upon a sprawling landscape of 29 acres within highly coveted Charlestown Township, rests this timeless family estate. Located a stoneâs throw from active equestrian farms, the grounds consist of expansive fields which accentuate the main house, featuring 11,682 SF of luxurious, yet functional, living space. Behold an amazing bonus: a 2-story, 3780 SF redeveloped barn featuring a full-court basketball court, full bathroom, and a professional woodcraftsman workshop on the lower level. This estate is the pinnacle of sophisticated, yet functional architecture. Upon arrival through the main gated entrance, a tree-lined drive provides a breathtaking view of the grounds while welcoming you to your private sanctuary. Make your grand entrance into the majestic foyer, with its sight lines through to the back of the home and out onto the stone patio, and begin to absorb the beautiful design touches, including: an elegantly curved staircase, marvelous wood floor inlays with marble tile accents, entryways with wonderful arches, intricate millwork and crown moldings, stunning built-ins, and tray ceilings with cove lighting. Flanking the entry are the formal living and dining rooms. The living room boasts the first of two fireplaces on this level, as well as an accompanying piano room, while the dining room, with its built-in buffet and China cabinet, transitions to a butlerâs pantry equipped with a sink and full-sized dishwasher. Well positioned at the left rear of the main level is the home office built for a mogul, wrapped in stately Cherrywood paneled walls. Moving through the main hall you will pass a secondary staircase, which provides unencumbered access from the basement level to the second-floor bedrooms. The spacious, yet cozy, family room awaits, which shares the second fireplace with the bright and expansive eat-in kitchen, where a wealth of windows, paired with the ample custom white cabinetry, create the sun-filled heart of this home. Seamlessly integrated appliances, dual refrigerators and wall ovens positioned around the large center island, and a walk-in pantry set the stage for serving up large family gatherings. This level is made complete with a bedroom; well-situated for a guest room or den, along with one full and one half bath, and a sizeable laundry room. Make your way upstairs to discover the tranquil primary suite. An oasis with soaring ceilings that leaves nothing to be desired. The bedroom provides a peaceful escape with amenities including a fireplace and a spa-like ensuite featuring a luxurious oversized tub, massive walk-in shower, private water closets, and radiant heated floors. This retreat is made complete with the privacy of two separate dressing rooms. Additionally this floor provides four well-appointed bedrooms, each with its own ensuite, also featuring radiant floor heating. For ultimate convenience, you will find the second laundry room strategically placed on this level. The walkout basement, flooded with natural light, was designed for epic entertaining with a full wet bar, billiards room, recreation area, bonus room, and half bathroom. Stealing the attention on this level and adding to the allure of this estate, is a magnificent indoor pool just waiting to make lifelong memories year round. Additional features of this lovely estate include: a large bonus space with private stairway that can be finished for an in-law suite, an extended 3-car garage, an advanced water filtration system, 7 HVAC zones, a 100-year roof, lightening protection, and Smart Home protection, all ready to accommodate the vision of a discerning buyer. Confidently invest in this paradise knowing the natural resources surrounding this refuge are protected, with over 80% of the townshipâs acreage being preserved. This property is subject to a conservation easement, which allows for expansion of the estate and other approved uses.
$974,580
813 W King Road Malvern, PA 19355
- Type:
- Single Family
- Sq.Ft.:
- 2,478
- Status:
- Active
- Beds:
- 4
- Lot size:
- 3.8 Acres
- Year built:
- 2024
- Baths:
- 3.00
- MLS#:
- PACT2056562
- Subdivision:
- None Available
ADDITIONAL INFORMATION
New Construction in Highly Sought After Great Valley Schools! Build with us a Completely customizable Builder so that you can Build the Home of your Dreams. Situated on 3.8 acres with no HOA! Close to area shopping and dining. HOUSE IS TO BE BUILT. This FLAG LOT parcel features mature trees and a small creek at the back of the lot. Come to our Studio to take a look at all of the various house plans we have available. Our plans range from ranches to cape cods to two-story homes! We also offer a variety of options to make your home the dream you imagine! Call today and speak about the new construction process and see our large array of choices! *Please Note: Pictures may show options not included in the listed sales price or as a standard. Listing reflects price of the Aberdeen in the (e+) series. Price reflects the cost of the land, estimated land improvements and base price of the Aberdeen house.
$6,100,000
847 Providence Road Malvern, PA 19355
- Type:
- Single Family
- Sq.Ft.:
- 5,409
- Status:
- Active
- Beds:
- 5
- Lot size:
- 51.3 Acres
- Year built:
- 1989
- Baths:
- 6.00
- MLS#:
- PACT2055458
- Subdivision:
- Radnor Hunt
ADDITIONAL INFORMATION
Welcome to 847 Providence Rd, an incredible 51+ acre property ideally situated directly across from Radnor Hunt Club in the desirable Willistown Township. This gorgeous, custom-built E. B. Mahoney home, designed by the acclaimed architect Ann Capron, offers a perfect blend of simple elegance, thoughtful design, and serene surroundings, making it an ideal haven for comfortable living. The minute you turn into the driveway, you know you are somewhere special. Youâll be captivated by the spectacular setting with open fields, lush fenced pastures for your horses to graze, and mature woodlands offering loads of privacy. For equestrians, this location doesnât get any better with numerous riding trails. This property is protected with a conservation easement through the Willistown Conservation Trust. A flagstone walkway leads to the welcoming front entrance of this home. Enter into an inviting and spacious foyer with cathedral ceiling and turned staircase to the second floor. The main level of this home features formal Living and Dining rooms, a Home Office/Den and lots of sunlight creating a bright and airy feel. The hardwood floors flow seamlessly throughout the living spaces adding natural beauty and warmth. The heart of the home is the Kitchen, equipped with high-end stainless appliances, an abundance of cabinet space, granite & Corian countertops, a large center island with Breakfast Bar, and a full Butlerâs Pantry. Adjacent to the Kitchen is a lovely Breakfast room, open to the Family Room, with skylights and sliding glass doors leading to the oversized flagstone patio. The Family Room with vaulted ceiling and skylights, is a comfortable and inviting space to relax and entertain guests, or to simply gather around the cozy fireplace. On the second floor of this wonderful home are four well-appointed Bedrooms, including a lovely Primary Bedroom with en-suite Full Bath. The Primary Bedroom features deep-set, custom built-in cabinetry and two walk-in closets. In the Primary Bath, there is a double sink vanity, soaking tub and separate shower. Also on this floor are three additional Bedrooms, one with en-suite Bath, walk-in closets, lots of natural light, and a Full Hall Bath. Other highlights of this home include two Mudrooms with built-ins, a first floor Laundry Room with laundry chute, a walk-in cedar closet with access to an Apartment located over the attached three-car Garage with Living Area, Kitchenette, Bedroom, walk-in closet and Full Bathroom. There is also a detached three-car Garage for car enthusiasts and plenty of parking. The large, unfinished Basement, and unfinished walk-up Attic could easily be finished to create additional living spaces for your enjoyment. Five-zone heating/cooling with four air-handlers, and a back-up generator are just a few additional special features of this home. There is also a run-in shed for your horses with tack room, and a fenced area for dogs. A large gravel area, ideal for your firepit and chairs, is the perfect spot to enjoy the outdoors with family and friends year-round. There is potential for one subdivision. The Willistown Conservation Trust agreement will allow for one home to be built on the subdivided lot. Buyers are responsible for their own due diligence. This special country property is within close proximity to urban conveniences offering the best of both worlds. It is minutes to Malvern Borough, West Chester and Newtown Square with shops, restaurants, and entertainment, and has easy access to major transportation routes, Paoli Train Station, Philadelphia Airport, Philadelphia, & other neighboring cities. Award-winning Great Valley Schools & multiple private schools in the area. Don't miss the opportunity to make 847 Providence Rd your new home where you can enjoy a unique lifestyle, a stunning residence with exceptional, quality craftsmanship, and the beauty of your tranquil surroundings. Come experience what this amazing property has to offer.
- Type:
- Single Family
- Sq.Ft.:
- 6,247
- Status:
- Active
- Beds:
- 5
- Lot size:
- 0.35 Acres
- Baths:
- 4.00
- MLS#:
- PACT2054126
- Subdivision:
- Troutbeck Farm
ADDITIONAL INFORMATION
Now 75% SOLD OUT, just 10 fabulous homesites remain in the award winning community of Troutbeck Farm. Introducing The Kirkwood at Troutbeck Farm, the ultimate living space offered. If you desire a second kitchen (scullery) off the main kitchen and 5 generous sized bedrooms this could be your new home. TROUTBECK FARM is sited in bucolic Willistown Twp., within walking distance to downtown Malvern and amidst Philadelphia's historic Main Line. Troutbeck is the latest community brought to life by local, semi-custom and award winning Moser Homes. This spectacular setting of nearly 70 acres is breathtaking, enjoy the community walking trail and pond. One could say this offering can not be duplicated, however, now available to only 34 lucky home buyers! Hallmarks of Troutbeck Farm include; Long curved tree lined entry approach, cobblestone curbs, mature perimeter property plantings and site trees, community walking trail, stylish home exteriors with Quarry Cut stone, James Hardie siding and Brick, manageable home sites backing to open space. Interior features include; Open floor plans with abundance of windows and light, 1,000 sq. ft of finished lower level living space, 10' main floor ceilings, oversized baseboards, solid interior doors, moldings to include crown and Adams casing at all windows and cased openings, beam ceiling in the family room, bookcase at the fireplace, private main floor study, butler pantry, generous mudrooms, wide plank engineered hardwood flooring on the main level, 3 story open staircase, Local Chester County Kitchen with Bosch SS appliance package with 6 burner commercial cook top and french door refrigerator, lavish 5 piece primary bath with dual sinks and free standing tub and much much more! At Moser Homes customization is welcomed and encouraged, we love watching your dream home come to life. Work with our local craftsman, vendors and trade partners. Troutbeck offers an incredible location, close proximity to PHL International Airport, Regional and Amtrak services, major roadways and dining, shopping and entertainment destinations from, Phila., The Main Line and West Chester areas making this a true Town and Country lifestyle!The Kirkwood starting price as noted, additional elevations and options available.
- Type:
- Single Family
- Sq.Ft.:
- 4,510
- Status:
- Active
- Beds:
- 4
- Lot size:
- 0.35 Acres
- Baths:
- 4.00
- MLS#:
- PACT2054124
- Subdivision:
- Troutbeck Farm
ADDITIONAL INFORMATION
Troutbeck Farm is now 75% SOLD OUT, Introducing The Greenbriar at Troutbeck Farm an innovative, modern Main Floor Primary Bedroom plan. Troutbeck Farm is sited in bucolic Willistown Twp., within walking distance to downtown Malvern and amidst Philadelphia's historic Main Line. Troutbeck is the latest community brought to life by local, semi-custom and award winning Moser Homes. This spectacular setting of nearly 70 acres is breathtaking offering community walking trail, enchanting pond and enjoy your weekends as the HOA maintains your lawns . One could say this offering can not be duplicated, however, now available to only 34 lucky home buyers. Hallmarks of Troutbeck Farm include; Long curved tree lined entry approach, cobblestone curbs, mature perimeter property plantings and site trees, community walking trail, stylish home exteriors with Quarry Cut stone, James Hardie siding and Brick, manageable home sites backing to open space. Interior features include; Open floor plans with abundance of windows and light, 800 sq. ft of finished lower level living space, 10' main floor ceilings, oversized baseboards, solid interior doors, moldings to include crown and Adams casing at all windows and cased openings, beam ceiling in the family room, bookcase at the fireplace, private main floor study, butler pantry, generous mudrooms, wide plank engineered hardwood flooring on the main level, 3 story open staircase, Local Chester County Kitchen with Bosch SS appliance package with 6 burner commercial cook top and french door refrigerator, lavish 5 piece primary bath with dual sinks and free standing tub and much much more! At Moser Homes customization is welcomed and encouraged, we love watching your dream home come to life. Work with our local craftsman, vendors and trade partners. Troutbeck offers an incredible location, close proximity to PHL International Airport, Regional and Amtrak services, major roadways and dining, shopping and entertainment destinations from, Phila., The Main Line and West Chester areas making this a true Town and Country lifestyle! (Photos of the Greenbriar shown may feature custom options not included in the standard specifications.)
$1,266,665
466 Major John Way Malvern, PA 19355
- Type:
- Single Family
- Sq.Ft.:
- n/a
- Status:
- Active
- Beds:
- 5
- Lot size:
- 0.14 Acres
- Baths:
- 4.00
- MLS#:
- PACT2051336
- Subdivision:
- Spring Oak
ADDITIONAL INFORMATION
Nestled in the heart of Malvern, PA, 466 Major John Way presents an exquisite fusion of modern luxury and timeless charm. This stunning residence is located in a serene neighborhood, surrounded by picturesque landscapes and within easy reach of urban conveniences. Approaching the property, a manicured front lawn and meticulously landscaped gardens create a welcoming curb appeal. The exterior of the house boasts a perfect balance between classic architecture and contemporary design elements, featuring a blend of stone and siding that adds a touch of elegance. Upon entering, you're greeted by a grand foyer illuminated by an impressive chandelier, which sets the tone for the opulent ambiance found throughout the home. Gleaming hardwood floors guide you through the main level, leading to the spacious and inviting living spaces. The living room exudes comfort, offering a cozy fireplace framed by built-in bookshelves, creating a perfect nook for relaxation and entertainment. Adjoining the living room is a formal dining area characterized by its elegant wainscoting and ample space to host gatherings. The gourmet kitchen is a chef's dream, equipped with top-of-the-line stainless steel appliances, granite countertops, and custom cabinetry that provides both functionality and aesthetics. An island with a breakfast bar serves as the hub for culinary creativity and casual dining. Ascending the staircase to the upper level, you'll find a luxurious master suite that defines tranquility. The master bedroom is a spacious retreat, featuring large windows that flood the room with natural light. The en-suite bathroom is a private oasis, complete with a freestanding soaking tub, a modern glass-enclosed shower, and dual vanities adorned with elegant fixtures. Two additional bedrooms on this level offer comfort and privacy, each thoughtfully designed with ample closet space and unique touches. Outdoor living is enhanced by the back patio, a serene space for enjoying fresh air and outdoor activities. The backyard provides a sense of seclusion, surrounded by lush greenery and mature trees that offer both shade and privacy. 466 Major John Way exemplifies the epitome of luxurious living in a desirable suburban setting. Its combination of sophisticated design, high-end finishes, and convenient location near local amenities, schools, and parks make it an exceptional residence for those seeking an upscale lifestyle with a touch of suburban tranquility. Photos may vary from home. Price is based on time of deposit and contract within the required period of time. Prices and terms of the sale subject to change without notice.
$2,250,000
2 Red Barn Lane Malvern, PA 19355
- Type:
- Single Family
- Sq.Ft.:
- 4,750
- Status:
- Active
- Beds:
- 5
- Lot size:
- 1.28 Acres
- Year built:
- 2023
- Baths:
- 4.00
- MLS#:
- PACT2049638
- Subdivision:
- Red Barn Farms
ADDITIONAL INFORMATION
PLEASE NOTE: INTEREST RATE BUY DOWNS ARE NOT AVAILABLE FOR JUMBO LOANS ( LOANS OVER $726K) BUT WITH AN ACCEPTABLE OFFER, SELLER IS WILLING TO GIVE A SELLER ASSIST TO OFFSET THE INTEREST RATE BY 2% THE FIRST YEAR AND 1% THE SECOND YEAR ALLOWING TIME FOR BUYER TO REFINANCE. This stunning new construction home is now ready for it's new owners! Introducing Red Barn Farms, a new community of only four luxurious homes set on large, open cul de sac lots. Designed by McIntryre and Capron, and built by the trusted local family builder, By Design Homes, LLC whose remarkable quality workmanship showcases great attention to detail. This stunning natural stone and white James Hardie siding home features accents of black metal roofing, vertical siding and is topped with a custom-built glass cupola with copper weathervane. Notice how the stone wrapped foundation gives a quality feel to this home. Enter through the custom-built portico with large square columns and then through the stained wood, 8 ft. double front doors. You will immediately appreciate the great sight lines and custom millwork found throughout this home. This timeless and transitional home exudes elegance and was designed with an eye towards a timeless style. Many of the hard finishes are details found in homes of the past and which to this day are still admired. The flexible and open 5/3/1 floor plan is thoughtfully designed, with tons of storage and large closets. The mudroom has a large walk-in closet with custom closet organizer and long built-in bench for everyoneâs things. The separate laundry room has a natural slate floor and white cabinetry with quartz countertops, and outside entrance to back yard. We have thoughtfully left space for that important second fridge. The kitchen is perfectly designed, with the sink at a triple window that leaves the large island wide open and perfect for entertaining or everyday family dining. The island seats 5 and has an upscale mitered quartz countertop with a matte finish that looks just like marble but without all the worry. The kitchen has classic white cabinets with a warm wood island which are highlighted by eye catching gold light fixtures. Stylish bar with white cabinetry, wine fridge, and seeded glass cabinetry above makes a lovely spot for serving drinks. Elegant dining room with custom trim design on ceiling, wainscoting and sparkling gold chandelier and sconces. The living room has been scaled down in size and could be used as second office. The spacious family room is highlighted by a coffered ceiling, stone gas fireplace, and expansive wall of windows that bring in plenty of natural light. The handsome first-floor office is tucked away and has incredible floor to ceiling trim work, lots of windows and glass French door. The primary bedroom has an eye-catching tray ceiling with custom trim work and 2 walk in closets with custom closet organizers. The stunning primary bathroom has Carrara marble heated floors, marble countertops, and soaking tub set on diagonal framed by 2 windows. 4 additional bedrooms are served by a jack and jill bath and a hall bathroom. The timeless bathroom tile selections allow you to easily add your own style. The 5th bedroom is quite large with a custom built in window seat and would be perfect for a bonus room, guest room, media room or play room. Other important details to note are: site finished 5â white oak floors, fabulous light fixtures, glass transoms, built in speakers, oversized 3 car garage, large composite deck with white railings, 9â ceilings on both floors and basement level. Red Barn Lane is located right off scenic Morstein Road and provides a serene and tranquil country setting even though itâs just a mile away from Rte 202 and Rte 30. Desirable Great Valley Schools. Taxes to be verified by buyer. Listing agent has financial interest and is related to seller.
$1,595,000
551 Sugartown Road Malvern, PA 19355
- Type:
- Single Family
- Sq.Ft.:
- 3,794
- Status:
- Active
- Beds:
- 4
- Lot size:
- 0.58 Acres
- Year built:
- 2023
- Baths:
- 5.00
- MLS#:
- PACT2047544
- Subdivision:
- None Available
ADDITIONAL INFORMATION
Fabulous New Construction in a sought after Malvern Borough location in the acclaimed Great Valley School District. Built by award-winning Renehan Development Inc., this new custom home offers over 3,700 sq ft of living space on a beautiful .58 acre homesite featuring 4 Bedrooms plus a Bonus Room, 3 Full Baths & 2 Half Baths with exceptional luxury finishes throughout plus a full basement with 9' ceilings and rough-in for future bathroom. Amenities include hardwood floors on the 1st floor, 2nd floor Hallway & Ownerâs Suite, classic Staircase with oak treads, private 1st Floor Study/Living Room, spectacular Family Room with natural gas Fireplace, Gourmet Kitchen & vaulted Breakfast Room featuring upscale GE Café stainless steel appliances, farmhouse sink, quartz countertops & beautifully crafted 42â cabinets with soft close drawers. Mudroom area with custom cubbies & informal 2nd Powder Room, solid core interior doors w/aged bronze finish hardware & custom millwork. 2nd Floor offers luxury Owner's Suite w/dual walk-in closets, granite or quartz countertops, 54â freestanding tub & frameless shower door; 3 addâl Bedrooms plus a Bonus Room and 2 addâl full Baths, one ensuite and one shared bath, and a convenient 2nd Floor Laundry. Exterior offers 3-car side entry garage and an inviting covered flagstone front porch. Donât miss this fantastic home located in the award-winning Great Valley School District and close to the areaâs finest private schools. An incredible location convenient to Malvern & Paoli train stations, Phila Intâl Airport and major commuter routes and walkable to the shops and restaurants of charming downtown Malvern. Also close to downtown West Chester, the Main Line and beautiful surrounding township parks & trails.
- Type:
- Single Family
- Sq.Ft.:
- 2,697
- Status:
- Active
- Beds:
- 4
- Lot size:
- 0.61 Acres
- Year built:
- 2022
- Baths:
- 4.00
- MLS#:
- PACT2040694
- Subdivision:
- Bacton Hill Reserve
ADDITIONAL INFORMATION
LOTS 4 AND 6 ARE SOLD. PLEASE REVIEW THE DOCUMENTS SECTION FOR MORE DETAILS. Pre-construction opportunity - Bacton Hill Reserve is a community of 6 semi-custom homes built by award winning Renehan Development, Inc. Located in East Whiteland Township and top-ranked Great Valley School District! Our community is minutes away from Rt 202, Rt 30, Great Valley Corporate Center, the PA Turnpike slip ramp and the Great Valley high and middle school campus. Pictured for Lot 3 is our Front Elevation - Alt B. There are a total of 6 front elevations to choose from! The standard home will include 4 bedrooms, 2.5 bathrooms, a 2-car garage and a full basement. Exceptional features included with each home are covered front entrance, 1st floor office, beautiful gourmet kitchen with granite countertops, stainless steel appliances, 42" cabinets and island with breakfast bar. There are fabulous structural options that can be added including: breakfast room addition, family room extension, 3rd car garage, 10' x15' deck and wrap around front porch. See included pricing for elevation selections, structural options, and lot premiums. ** House photos are representative of Renehan Building Group, Inc. product. They may depict upgrades that are not included in the Bacton Hill Reserve Standard Luxury Features.**
- Type:
- Single Family
- Sq.Ft.:
- 2,697
- Status:
- Active
- Beds:
- 4
- Lot size:
- 0.65 Acres
- Year built:
- 2022
- Baths:
- 4.00
- MLS#:
- PACT2031574
- Subdivision:
- Bacton Hill Reserve
ADDITIONAL INFORMATION
LOTS 4 AND 6 ARE SOLD. PLEASE REVIEW THE DOCUMENTS SECTION FOR MORE DETAILS. Pre-construction opportunity - Bacton Hill Reserve is a community of 6 semi-custom homes built by award winning Renehan Development, Inc. Located in East Whiteland Township and top-ranked Great Valley School District! Our community is minutes away from Rt 202, Rt 30, Great Valley Corporate Center, the PA Turnpike slip ramp and the Great Valley high and middle school campus. Pictured for Lot 3 is our Front Elevation - Alt B. There are a total of 6 front elevations to choose from! The standard home will include 4 bedrooms, 2.5 bathrooms, a 2-car garage and a full basement. Exceptional features included with each home are covered front entrance, 1st floor office, beautiful gourmet kitchen with granite countertops, stainless steel appliances, 42" cabinets and island with breakfast bar. There are fabulous structural options that can be added including: breakfast room addition, family room extension, 3rd car garage, 10' x15' deck and wrap around front porch. See included pricing for elevation selections, structural options, and lot premiums. ** House photos are representative of Renehan Building Group, Inc. product. They may depict upgrades that are not included in the Bacton Hill Reserve Standard Luxury Features.**
© BRIGHT, All Rights Reserved - The data relating to real estate for sale on this website appears in part through the BRIGHT Internet Data Exchange program, a voluntary cooperative exchange of property listing data between licensed real estate brokerage firms in which Xome Inc. participates, and is provided by BRIGHT through a licensing agreement. Some real estate firms do not participate in IDX and their listings do not appear on this website. Some properties listed with participating firms do not appear on this website at the request of the seller. The information provided by this website is for the personal, non-commercial use of consumers and may not be used for any purpose other than to identify prospective properties consumers may be interested in purchasing. Some properties which appear for sale on this website may no longer be available because they are under contract, have Closed or are no longer being offered for sale. Home sale information is not to be construed as an appraisal and may not be used as such for any purpose. BRIGHT MLS is a provider of home sale information and has compiled content from various sources. Some properties represented may not have actually sold due to reporting errors.
Malvern Real Estate
The median home value in Malvern, PA is $720,200. This is higher than the county median home value of $358,000. The national median home value is $219,700. The average price of homes sold in Malvern, PA is $720,200. Approximately 58.6% of Malvern homes are owned, compared to 40.73% rented, while 0.67% are vacant. Malvern real estate listings include condos, townhomes, and single family homes for sale. Commercial properties are also available. If you see a property you’re interested in, contact a Malvern real estate agent to arrange a tour today!
Malvern, Pennsylvania has a population of 3,438. Malvern is less family-centric than the surrounding county with 19.93% of the households containing married families with children. The county average for households married with children is 37.13%.
The median household income in Malvern, Pennsylvania is $77,639. The median household income for the surrounding county is $92,417 compared to the national median of $57,652. The median age of people living in Malvern is 50.4 years.
Malvern Weather
The average high temperature in July is 85.5 degrees, with an average low temperature in January of 20.7 degrees. The average rainfall is approximately 46.6 inches per year, with 23.8 inches of snow per year.
