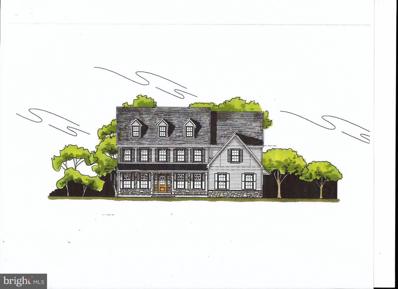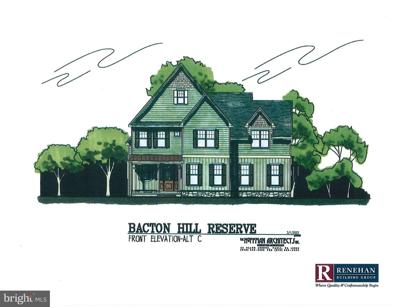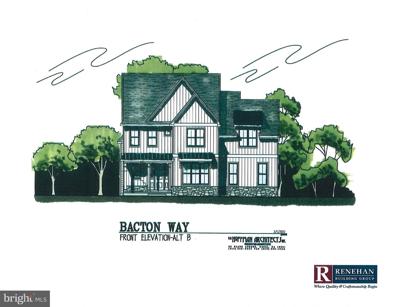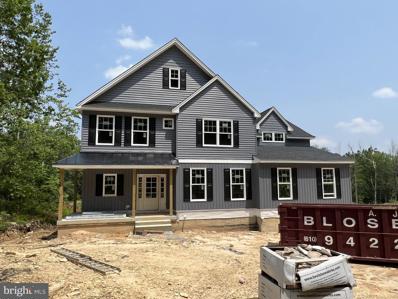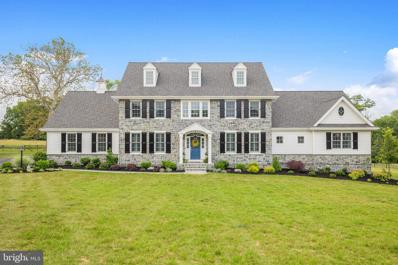Malvern PA Homes for Sale
$1,595,000
551 Sugartown Road Malvern, PA 19355
- Type:
- Single Family
- Sq.Ft.:
- 3,794
- Status:
- Active
- Beds:
- 4
- Lot size:
- 0.58 Acres
- Year built:
- 2023
- Baths:
- 5.00
- MLS#:
- PACT2047544
- Subdivision:
- None Available
ADDITIONAL INFORMATION
Fabulous New Construction in a sought after Malvern Borough location in the acclaimed Great Valley School District. Built by award-winning Renehan Development Inc., this new custom home offers over 3,700 sq ft of living space on a beautiful .58 acre homesite featuring 4 Bedrooms plus a Bonus Room, 3 Full Baths & 2 Half Baths with exceptional luxury finishes throughout plus a full basement with 9' ceilings and rough-in for future bathroom. Amenities include hardwood floors on the 1st floor, 2nd floor Hallway & Ownerâs Suite, classic Staircase with oak treads, private 1st Floor Study/Living Room, spectacular Family Room with natural gas Fireplace, Gourmet Kitchen & vaulted Breakfast Room featuring upscale GE Café stainless steel appliances, farmhouse sink, quartz countertops & beautifully crafted 42â cabinets with soft close drawers. Mudroom area with custom cubbies & informal 2nd Powder Room, solid core interior doors w/aged bronze finish hardware & custom millwork. 2nd Floor offers luxury Owner's Suite w/dual walk-in closets, granite or quartz countertops, 54â freestanding tub & frameless shower door; 3 addâl Bedrooms plus a Bonus Room and 2 addâl full Baths, one ensuite and one shared bath, and a convenient 2nd Floor Laundry. Exterior offers 3-car side entry garage and an inviting covered flagstone front porch. Donât miss this fantastic home located in the award-winning Great Valley School District and close to the areaâs finest private schools. An incredible location convenient to Malvern & Paoli train stations, Phila Intâl Airport and major commuter routes and walkable to the shops and restaurants of charming downtown Malvern. Also close to downtown West Chester, the Main Line and beautiful surrounding township parks & trails.
- Type:
- Single Family
- Sq.Ft.:
- 2,697
- Status:
- Active
- Beds:
- 4
- Lot size:
- 0.61 Acres
- Year built:
- 2022
- Baths:
- 4.00
- MLS#:
- PACT2040694
- Subdivision:
- Bacton Hill Reserve
ADDITIONAL INFORMATION
LOTS 4 AND 6 ARE SOLD. PLEASE REVIEW THE DOCUMENTS SECTION FOR MORE DETAILS. Pre-construction opportunity - Bacton Hill Reserve is a community of 6 semi-custom homes built by award winning Renehan Development, Inc. Located in East Whiteland Township and top-ranked Great Valley School District! Our community is minutes away from Rt 202, Rt 30, Great Valley Corporate Center, the PA Turnpike slip ramp and the Great Valley high and middle school campus. Pictured for Lot 3 is our Front Elevation - Alt B. There are a total of 6 front elevations to choose from! The standard home will include 4 bedrooms, 2.5 bathrooms, a 2-car garage and a full basement. Exceptional features included with each home are covered front entrance, 1st floor office, beautiful gourmet kitchen with granite countertops, stainless steel appliances, 42" cabinets and island with breakfast bar. There are fabulous structural options that can be added including: breakfast room addition, family room extension, 3rd car garage, 10' x15' deck and wrap around front porch. See included pricing for elevation selections, structural options, and lot premiums. ** House photos are representative of Renehan Building Group, Inc. product. They may depict upgrades that are not included in the Bacton Hill Reserve Standard Luxury Features.**
- Type:
- Single Family
- Sq.Ft.:
- 2,697
- Status:
- Active
- Beds:
- 4
- Lot size:
- 0.65 Acres
- Year built:
- 2022
- Baths:
- 4.00
- MLS#:
- PACT2031574
- Subdivision:
- Bacton Hill Reserve
ADDITIONAL INFORMATION
LOTS 4 AND 6 ARE SOLD. PLEASE REVIEW THE DOCUMENTS SECTION FOR MORE DETAILS. Pre-construction opportunity - Bacton Hill Reserve is a community of 6 semi-custom homes built by award winning Renehan Development, Inc. Located in East Whiteland Township and top-ranked Great Valley School District! Our community is minutes away from Rt 202, Rt 30, Great Valley Corporate Center, the PA Turnpike slip ramp and the Great Valley high and middle school campus. Pictured for Lot 3 is our Front Elevation - Alt B. There are a total of 6 front elevations to choose from! The standard home will include 4 bedrooms, 2.5 bathrooms, a 2-car garage and a full basement. Exceptional features included with each home are covered front entrance, 1st floor office, beautiful gourmet kitchen with granite countertops, stainless steel appliances, 42" cabinets and island with breakfast bar. There are fabulous structural options that can be added including: breakfast room addition, family room extension, 3rd car garage, 10' x15' deck and wrap around front porch. See included pricing for elevation selections, structural options, and lot premiums. ** House photos are representative of Renehan Building Group, Inc. product. They may depict upgrades that are not included in the Bacton Hill Reserve Standard Luxury Features.**
- Type:
- Single Family
- Sq.Ft.:
- 2,882
- Status:
- Active
- Beds:
- 4
- Lot size:
- 0.63 Acres
- Year built:
- 2022
- Baths:
- 4.00
- MLS#:
- PACT2031316
- Subdivision:
- Bacton Hill Reserve
ADDITIONAL INFORMATION
PLEASE REVIEW THE DOCUMENTS SECTION FOR MORE DETAILS. Pre-construction opportunity - Bacton Hill Reserve is a community of 6 semi-custom homes built by award winning Renehan Development, Inc. Located in East Whiteland Township and top-ranked Great Valley School District! Our community is minutes away from Rt 202, Rt 30, Great Valley Corporate Center, the PA Turnpike slip ramp and the Great Valley high and middle school campus. This design offers a classic exterior elevation outside and an open floor plan inside. The home includes 4 bedrooms, 2.5 bathrooms, a 3-car garage and a full basement. Exceptional features included in this home are: covered front wrap-around porch, 1st floor office, beautiful gourmet kitchen with granite countertops, stainless steel appliances, 42â cabinets, and island with breakfast bar. Additional features included in lot 1 are: 3-car garage, family room with propane fireplace and 4â extension as well as an 8â by 10â breakfast room. Please see our attached front elevation rendering, site plan, lot 1 floor plans and standard luxury features list. Descriptions and pricing for lots 2 through 6 will be available shortly! ** House photos are representative of Renehan Building Group, Inc. product. They may depict upgrades that are not included in the Bacton Hill Reserve Standard Luxury Features.**
$1,699,000
1 Red Barn Lane Malvern, PA 19355
- Type:
- Single Family
- Sq.Ft.:
- 4,338
- Status:
- Active
- Beds:
- 4
- Lot size:
- 1.47 Acres
- Baths:
- 4.00
- MLS#:
- PACT2027218
- Subdivision:
- Red Barn Farms
ADDITIONAL INFORMATION
Introducing the Last Home Available at Red Barn Farms, with anticipated delivery by Late Winter 2024. Nestled within a serene cul-de-sac location, this exclusive enclave boasts four meticulously built residences designed by McIntyre and Capron Architects, and brought to life by the local family builder, By Design Homes, LLC. Choose from two distinct floor plans spanning between 4300-4800 square feet, one of which showcases a coveted first-floor primary bedroom. Timeless in design, these homes exude a sophisticated transitional style, epitomizing luxury living. Exceptional attention to detail is evident throughout, with impeccable trim work and superior craftsmanship. Exterior features include custom-built porticos and cupolas, complemented by James Hardie siding and natural stone, ensuring enduring beauty and incredible curb appeal. Both floor plans, offering 4 bedrooms and 3.5 baths, afford the option for an additional 450 square feet of finished space, perfect for a fifth bedroom with an extra full bath or a generously sized bonus room. With 9-foot ceilings on the first floor, second floor, and basement, these residences give a spacious and airy ambiance, accentuating the open-concept design. The well-appointed mudroom, strategically designed for modern living, boasts a built-in bench and a walk-in pantry/coat closet, providing functional storage solutions. A separate laundry room, adjacent to the mudroom, ensures convenience and organization, complete with space for a second refrigerator. At the heart of the home lies the impeccably designed kitchen, featuring a timeless layout with the sink positioned at a double window, overlooking the expansive backyard. Seamlessly opening to the stunning family room, with the focal point being a natural stone gas fireplace with custom trim work above to frame your large TV. The bar/beverage center is highlighted by glass cabinetry and a beverage fridge and adds an element of sophistication to the home. French glass doors lead to the first-floor office, offering versatility and style with optional built-ins and a window seat. Formal dining room and living room add the important spaces needed for entertaining. The living room can also be closed off and used as a second home office. Retreat to the luxurious primary bedroom, characterized by an eye-catching ceiling trim and expansive walk-in closets. The primary bathroom is adorned with natural marble tile, providing a spa-like oasis for relaxation. Three additional bedrooms, each with walk-in closets, are accompanied by two additional bathrooms, ensuring ample space for family and guests. The builder offers a comprehensive list of upgrades and is open to customizing the home to suit the buyer. Situated on picturesque Morstein Road, the expansive lots evoke a sense of tranquility and privacy, while remaining conveniently located just a mile away from Route 202 and Route 30. Highly sought-after Great Valley Schools. Don't miss your opportunity to experience luxury living at Red Barn Farms! PLEASE SEE 2 FLOOR PLANS. PICS ARE OF FROM A PREVIOUSLY BUILT HOME and show some options not included in the list price but feature some of the many upgrades that buyers can choose from. We will have rolling prices in effect as upgrades are added to this house. Taxes to be verified by buyer. Listing agent has financial interest and is related to seller.
© BRIGHT, All Rights Reserved - The data relating to real estate for sale on this website appears in part through the BRIGHT Internet Data Exchange program, a voluntary cooperative exchange of property listing data between licensed real estate brokerage firms in which Xome Inc. participates, and is provided by BRIGHT through a licensing agreement. Some real estate firms do not participate in IDX and their listings do not appear on this website. Some properties listed with participating firms do not appear on this website at the request of the seller. The information provided by this website is for the personal, non-commercial use of consumers and may not be used for any purpose other than to identify prospective properties consumers may be interested in purchasing. Some properties which appear for sale on this website may no longer be available because they are under contract, have Closed or are no longer being offered for sale. Home sale information is not to be construed as an appraisal and may not be used as such for any purpose. BRIGHT MLS is a provider of home sale information and has compiled content from various sources. Some properties represented may not have actually sold due to reporting errors.
Malvern Real Estate
The median home value in Malvern, PA is $720,200. This is higher than the county median home value of $358,000. The national median home value is $219,700. The average price of homes sold in Malvern, PA is $720,200. Approximately 58.6% of Malvern homes are owned, compared to 40.73% rented, while 0.67% are vacant. Malvern real estate listings include condos, townhomes, and single family homes for sale. Commercial properties are also available. If you see a property you’re interested in, contact a Malvern real estate agent to arrange a tour today!
Malvern, Pennsylvania has a population of 3,438. Malvern is less family-centric than the surrounding county with 19.93% of the households containing married families with children. The county average for households married with children is 37.13%.
The median household income in Malvern, Pennsylvania is $77,639. The median household income for the surrounding county is $92,417 compared to the national median of $57,652. The median age of people living in Malvern is 50.4 years.
Malvern Weather
The average high temperature in July is 85.5 degrees, with an average low temperature in January of 20.7 degrees. The average rainfall is approximately 46.6 inches per year, with 23.8 inches of snow per year.
