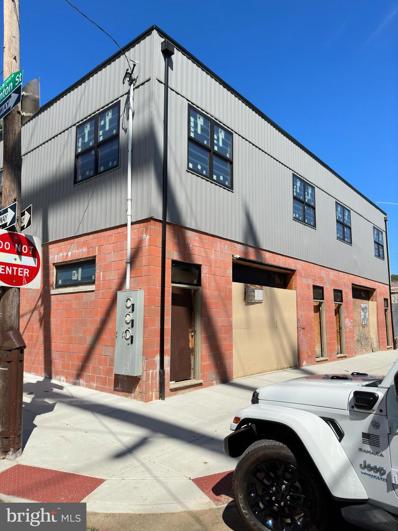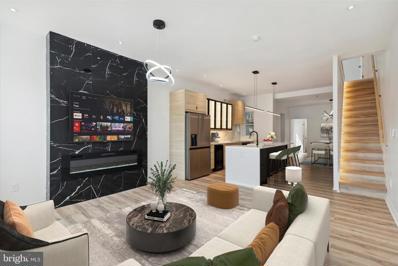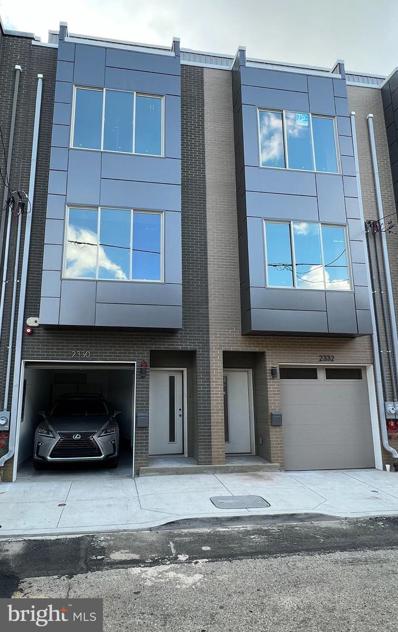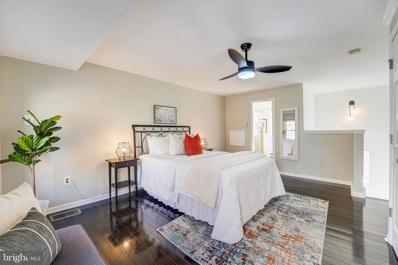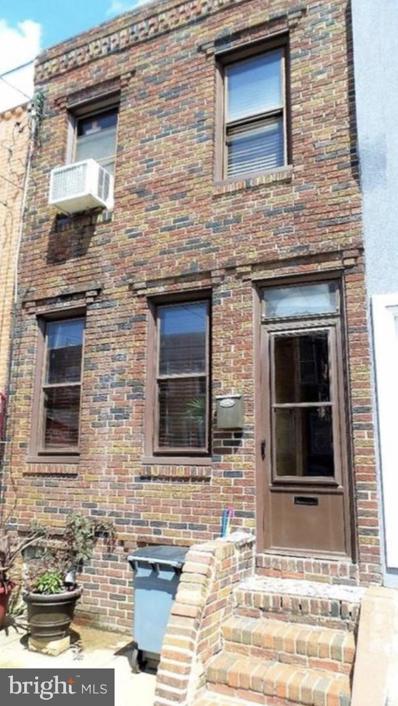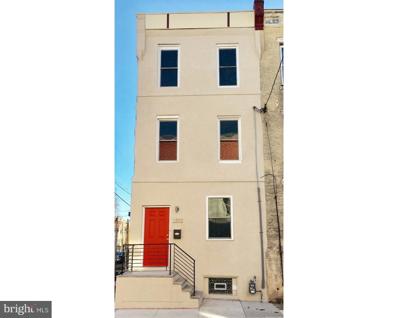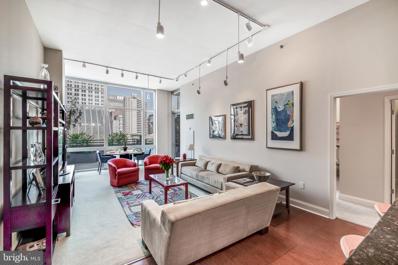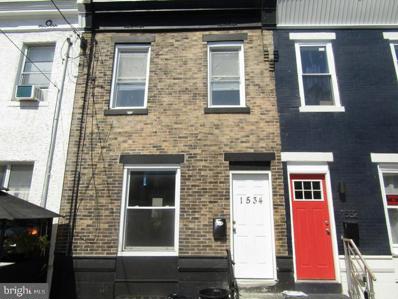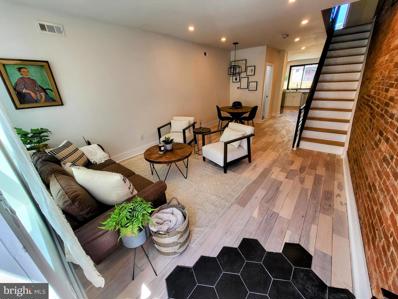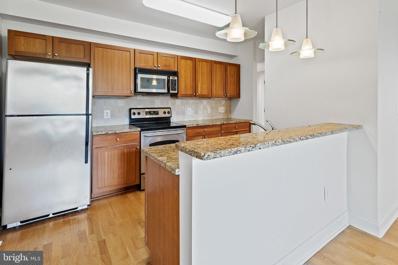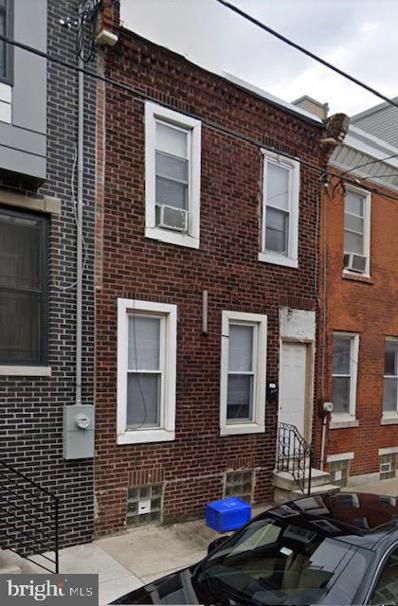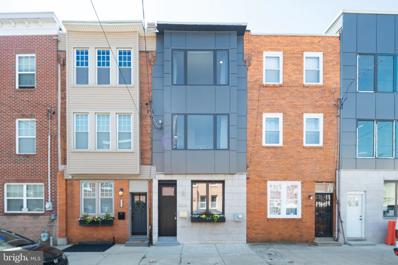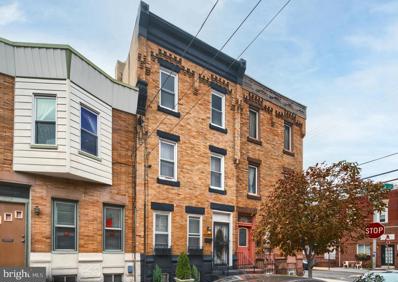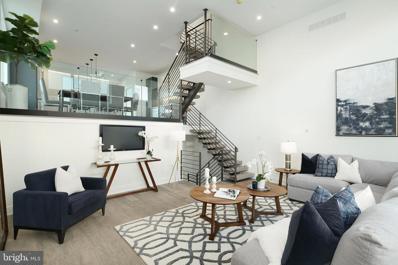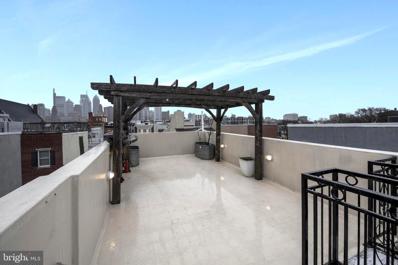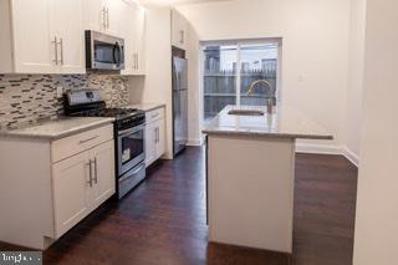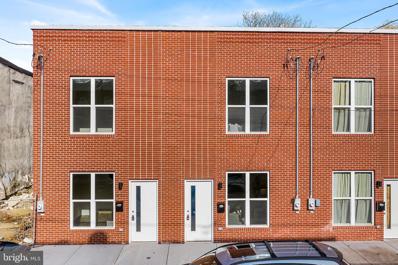Philadelphia PA Homes for Sale
- Type:
- Other
- Sq.Ft.:
- n/a
- Status:
- Active
- Beds:
- 2
- Baths:
- 2.00
- MLS#:
- PAPH2274172
- Subdivision:
- Grays Ferry
ADDITIONAL INFORMATION
New construction from the ground up, this property is being sold AS IS Unfinished-located in Philadelphia's up-and-coming Grays Ferry section. The property has a great layout with an open floor plan that covers 1800 square feet of interior space. There are two all-framed bedrooms with ample closet space, one and a half baths, and an open living, dining, and kitchen area on the second floor. The garage, which has a 10' x 12' custom garage door, is on the first floor, along with storage space and a bathroom. The property is equipped with ALL NEW custom block work, concrete, roof, compressors, board and batten, sewer lines and drain lines, sprinkler system, black Andersen windows, a concrete slab in the garage, exposed duct work, 200 amp service, copper and cast iron plumbing inside, and has approval for insulation. The application is for a ten-year tax abatement. The foundation is strong enough to support additional floors if desired. This property is an excellent opportunity to create a wonderful home. The area is experiencing a lot of new development and is conveniently located near popular pubs and coffee shops. It is only two blocks from Washington Ave and has easy access to all major public transportation. Please note that 1208 & 1210 S 25th (2500 block of Manton St) are both for sale and can be purchased together or separately. Take advantage of this opportunity to see it yourself - schedule a showing today!
- Type:
- Single Family
- Sq.Ft.:
- 1,704
- Status:
- Active
- Beds:
- 4
- Lot size:
- 0.02 Acres
- Year built:
- 1923
- Baths:
- 3.00
- MLS#:
- PAPH2269862
- Subdivision:
- Grays Ferry
ADDITIONAL INFORMATION
Deal of the month! Fabulous townhome located in the Gray Ferry neighborhood. Welcome to 1228 S 31st! Completely renovated from top to bottom down to the studs, skillfully designed where every detail has been meticulously considered to create a modern living. Prime location and convenient to the city center. Boasting 4 bedrooms and 2.5 bathrooms. This spacious home features high ceilings, brand-new hardwood floors, and a gorgeous fireplace in the large living room. The dining room connects to the beautifully renovated kitchen, which includes new granite countertops, farmhouse sink, new cabinets and top-of-the-line stainless steel appliances. The main level offers a nice size living room with a beautiful fireplace as the focal point of the space. The spacious kitchen is perfect for entertaining guests and features stainless steel appliances and ample countertop and cabinet space. From the kitchen connect to the dining area for a nice sit down dinner from your family favorites recipes. The back room can be used as a mudroom with a beautiful powder room and a separate laundry room featuring a full sized washer and dryer. Outside the yard, there is space for grills, lounge seating to relax or can fire up the grill and invite some friends over. The fully finished basement features waterproof hardwood floors, providing additional workspace, additional storage or kidâs entertainment area. The second floor has three bedrooms and a full bathroom. The smaller bedroom can be used as an office space for working from home. All three bedrooms have a built-in closet and plenty of sunlight. The luxurious bathroom features a walk-in shower with a rain shower head. It is beautifully done and you feel like you are in a high end hotel. done. The third level features the primary suite, and an ensuite bath. The main bedroom has plenty of sunlight and a beautiful built-in closet with plenty of space. The primary bathroom offers a spa-like experience with double sinks, built-in closet, a beautiful standing shower, and a luxurious tub, making it a perfect space for unwinding. Great location within 15 minutes to the city center. Great public transit and convenient to the major highways. This house has all the features you want in a home. This is a must see, don't hesitate to show this home, you will not be disappointed.
- Type:
- Single Family
- Sq.Ft.:
- 2,845
- Status:
- Active
- Beds:
- 4
- Lot size:
- 0.02 Acres
- Year built:
- 2023
- Baths:
- 4.00
- MLS#:
- PAPH2268570
- Subdivision:
- Point Breeze
ADDITIONAL INFORMATION
Welcome to PHASE III of the 2300 Alter project. There are only 6 remaining luxury town-homes located just one-half block south of Washington Avenue. This is your opportunity to get a 10-year tax abatement, 2800+ square feet of living space, full-size garage, 2 balconies, rooftop deck, and a finished basement! Early buyers will be able to customize almost anything (flooring, bathroom tiles, vanities, kitchen cabinets, countertop, appliances, painting). Don't miss out on this amazing opportunity to own one of these fantastic 5 story, 5 bedroom, 4 full bathroom homes walking distance to Center City, Rittenhouse Square, Schuylkill Banks, Fitler Square, and much more! Each property is complete with a video intercom doorbell, home security system, and recessed LED lighting throughout. Enter the property through a private recessed entryway or through the garage into a foyer that leads to a large bedroom and bathroom on the first level. The 1st bedroom on the first level has sliding glass doors leading to a private outdoor area in the rear. Walk up the floating staircase to the main level, which features an open floor plan with a spacious gourmet kitchen, dining, and living areas. The eat-in kitchen features custom cabinets with soft-close drawers, custom glass tile backsplash, quartz countertops, stainless steel appliances, a custom bar-style island, built-in wine cooler, and sliding glass doors onto a private balcony. The third level contains 2 spacious bedrooms, a shared bathroom with double sink vanity and large shower, and a laundry room with a utility sink. The private master suite occupies the entire 4th floor, with a large bedroom featuring a private balcony with views of city skyline, abundant walk-in closet space and a private bathroom with a double sink vanity, frameless glass shower door and a freestanding soaking tub. The top level of the property houses an entertainment room that includes a convenient wet bar with a wine cooler, a sink, a counter/cabinet space and a closet, a sliding glass doors opening to a large rooftop deck space.The finished basement includes an additional family room, a full bathroom and a large storage room. Optional 5th bedroom is a possibility. Each unit features 9-ft ceilings, abundant natural light, frameless shower doors, video doorbell. The site has been configured for Verizon FIOS or Comcast cable and internet. Get in early to choose your own finishes (flooring, tiles, kitchen cabinets, countertops, vanities, etc.)
- Type:
- Single Family
- Sq.Ft.:
- 1,250
- Status:
- Active
- Beds:
- 2
- Lot size:
- 0.01 Acres
- Year built:
- 1920
- Baths:
- 2.00
- MLS#:
- PAPH2263764
- Subdivision:
- Rittenhouse Square
ADDITIONAL INFORMATION
Enjoy living in the Center City at this 2-bedroom and 2-bathroom home for sale in Philadelphia, located in the coveted Rittenhouse Square area. Step into the spacious living spaces that span every level of this wonderful home. Beginning in the well-appointed eat-in kitchen, a cook's haven with abundant storage and expansive counter space for all your cooking, dining, and entertaining needs. Fully equipped with a gas range, built-in microwave hood, dishwasher, and refrigerator with convenient built-in pantry cabinets, this kitchen is designed to cater to your culinary experiences and entertain your family and guests. The Corian countertops perfectly complement the subway tile backsplash. Tiled flooring and recessed lighting add the finishing touches to this warm space. Transition seamlessly to the main-level living room. The living room has plenty of space for a desk and multiple vignettes or conversation areas. The back door leads to a spacious back patio bathed in southern sunlight, an ideal spot for container gardening, grilling, and entertaining family and friends. This large outdoor space infuses the home with natural light from southern exposure. Ascend to the second floor, where a generously sized front bedroom with ample custom closet spaces and a hall bathroom with laundry is the perfect home office and/or guest bedroom. On the third floor, relax and unwind in your primary bedroom with an ensuite bathroom and generous closet spaces. The bathroom includes a beautifully tiled shower, a dual-sink vanity, and tiled flooring. Year-round comfort is ensured with central heating and air conditioning, creating a comfortable environment in all seasons. Nestled in an exceptional location, just five blocks from the iconic Rittenhouse Square Park, this home provides unparalleled access to the vibrant offerings of Center City Philadelphia along Walnut and Chestnut Streets. Indulge in the array of shops, eateries, and entertainment options along the Restaurant Row section of South Street, a mere block away. The coveted Greenfield School Catchment Zone designation makes this a great location. Schedule a tour and make this remarkable house your home. Move in, unpack, and savor the lifestyle you deserve.
- Type:
- Single Family
- Sq.Ft.:
- 1,068
- Status:
- Active
- Beds:
- 3
- Lot size:
- 0.02 Acres
- Year built:
- 1923
- Baths:
- 1.00
- MLS#:
- PAPH2260814
- Subdivision:
- Point Breeze
ADDITIONAL INFORMATION
t is my distinguished honor to present to you 2225 Wharton in Point Breeze. Located in the Heart of South Philadelphia, adjacent to a transformative intersection, anchored by a Commercial Mixed Use Corridors and surrounded by residential properties and commercial spaces, South Philadelphia has undergone a radical transformation and evolution in the last few decades. We are excited to share this home in our beloved South Philadelphia. This fabulous property is for those looking to transition to a new home or it could be an option for investors interested in renovating the property for higher value resale after cosmetic remodeling is completed. With a large living room that flows into a dining room and spacious kitchen, there is ample natural sunlight and openness to the space. There are recessed lights throughout the house and great lighting fixtures. The Master Bedroom is accentuated by this beautiful exposed brick cutout that allows for decorative displays. There is also an original wood closet in the Master Bedroom that adds valuable character to the home. Point Breeze is an area accessible to Center City's Rittenhouse Square and Graduate Hospital, the Schuylkill River Park, emerging Washington Ave, and many other dynamic sections of our great city, includes fantastic amenities: - Non-permitted street parking & high level of walkability and ease of multi-modal transportation systems - Wine & dine with eateries including the Sardine Bar, Tap Room, On Point Bistro, Burgs, friendly cafes and other local hot spots - Convergence of prominent arts scene, green spaces, boutique establishments, trendy events and gatherings - New construction and rehabilitated residences and revitalization of commercial corridors and neighborhoods. The property is located near Point Breeze Avenue, an emerging commercial corridor and 1 block away from dozens of new development projects. 3 of the strongest comparables on this 22nd block of Wharton for newly rehabbed properties were between $380-$450K
- Type:
- Townhouse
- Sq.Ft.:
- 1,741
- Status:
- Active
- Beds:
- 3
- Lot size:
- 0.02 Acres
- Year built:
- 1923
- Baths:
- 3.00
- MLS#:
- PAPH2254634
- Subdivision:
- Point Breeze
ADDITIONAL INFORMATION
Recently renovated 3-Story row-home in quickly gentrifying Pointe Breeze. Enter the home and you are immediately greeted by a large living area highlighted by hardwood floors and recessed lighting. The open concept takes you then into the dining area, complete with powder room. Adjacent is the gourmet kitchen featuring new, never used, Whirlpool stainless steel appliances, 12"x12" porcelain tile, granite counter tops, subway tile backsplash highlighting the open shelving alongside maple cabinets. From the kitchen easily access the back patio via the sliding door. Heading upstairs to the 2nd floor are two ample sized bedrooms each with two windows, their own full baths and plenty of closet space. On the third floor you will find the master bedroom, master bath complete with soaking tub and shower and glass doors out to the roof and perhaps future rooftop deck. The full-height basement meanwhile is home to the new HVAC system, hot water heater and ample additional storage space. Wharton Square playground and park is only a short two blocks away. This home is currently "free-standing" with no neighbor on either side.
- Type:
- Single Family
- Sq.Ft.:
- 1,405
- Status:
- Active
- Beds:
- 2
- Year built:
- 2007
- Baths:
- 2.00
- MLS#:
- PAPH2247390
- Subdivision:
- Avenue Of The Arts
ADDITIONAL INFORMATION
The ideal city flat with an expansive private terrace, the ease of indoor/outdoor city living at its finest. Rarely available, Suite 805 at famed Symphony House is a beautiful two bedroom, two bath with den residence, offering a spacious 1,405 s.f. with an amazing private terrace. Easy open-concept living with a smart split floor plan that creates exceptional flow. Soaring eleven foot ceilings and expansive floor to ceiling windows frame the light-filled main live space. Step outside onto the fabulous terrace where a beautiful garden oasis is possible, open air mobile work space, or simply dinner under the stars in the shadow of the moonlit Kimmel. Gorgeous city skyline views. The classic Chef's kitchen features granite countertops, stainless appliances, spacious maple cabinetry and pantry, and a tiered breakfast bar perfect for entertaining. A comfortable primary suite features a custom-fitted walk-in, and an elegant marble bath with dual sink and oversized shower with seat. Anchoring the opposite side of the residence, a lovely bright guest suite with grand walk-in closet for plentiful storage. Key to the versatility and livability of Suite 805 is the den, the ideal bonus "flex" space for a home office, library or craft room. A spacious storage locker is included with the residence. An exceptional opportunity for a rare residence with a terrace! Offering unparalleled services and amenities, prestigious Symphony House is the city's premier Avenue of the Arts address boasting 24/7 concierge and doorman, 65' heated indoor lap pool, steam and sauna, state-of-the-art fitness center, bike share, beautiful outdoor terraces, Library, Clubroom, dining salons, wine cellar and Chef's catering facility. Stellar location, ideally situated amid the city's vibrant theatre district, steps from the finest restaurants, boutique shopping and all the city has to offer! Center City Philadelphia will forever remain proudly resilient and a hallmark destination, and Symphony House continues to enjoy its well-earned status as one of the most prestigious buildings in the city.
- Type:
- Single Family
- Sq.Ft.:
- 1,048
- Status:
- Active
- Beds:
- 3
- Lot size:
- 0.02 Acres
- Year built:
- 1920
- Baths:
- 1.00
- MLS#:
- PAPH2245638
- Subdivision:
- Point Breeze
ADDITIONAL INFORMATION
This 3 bedroom home has been partially rehabbed, freshly painted with new floors, updated appliances and much more. This is a very quiet block with tons of new construction all around. Enter the home and notice tons of natural light. The spacious living room flows into the dining room and into the full kitchen. There is a rear patio for outdoor relaxation or entertaining. The basement has a laundry area with new washer and dryer and provides great storage. The upper level has 3 nice sized bedrooms and a full bath. The location is optimal, just steps from dining and shopping. Owner is willing to install central air with an acceptable offer. There is a ton of public transportation available in this popular Point Breeze neighborhood and you are just minutes from University City, Center city Interstate 76 and the Philadelphia Airport. Schedule your showing today.
- Type:
- Single Family
- Sq.Ft.:
- 1,298
- Status:
- Active
- Beds:
- 2
- Lot size:
- 0.02 Acres
- Year built:
- 1923
- Baths:
- 3.00
- MLS#:
- PAPH2202068
- Subdivision:
- Point Breeze
ADDITIONAL INFORMATION
**Located in an area acceptable for our CRA (Community Reinvestment Act) program this home Qualifies for Special Financing 100% Financing with NO Mortgage Insurance For qualified buyers.** This artistic style rehabbed Rowhome is ripe for its new owner! Warm exposed brick accents the geometric tiled entryway leading you to a comfortable size living dining combo. The convenient half bath is tucked between the oversized kitchen. Cabinets line the corner along with the high-end countertops. The unique hardware complements the kitchen design. A standalone prep space offers a wine fridge and extra storage. The basement is finished usable space with washer dryer hookups. Upstairs is a surprisingly ample bedroom with an enlarged feeling from the corner window. This room would make for a functional work from home office. The tile work in the hallway closet packs a punch! Entering into your primary suite you have a private full bathroom with a stand up shower floor to ceiling tile. Take the headache out of laying out your bedroom because ceiling hung sconces carve out the best location for your bed. The backyard is wide and open, great cool summer evenings.
- Type:
- Single Family
- Sq.Ft.:
- 1,379
- Status:
- Active
- Beds:
- 2
- Year built:
- 2006
- Baths:
- 2.00
- MLS#:
- PAPH2232128
- Subdivision:
- Naval Square
ADDITIONAL INFORMATION
Welcome to Naval Square, Biddle # 313, a highly desired gated community. The condo is located on the top floor of Biddle Hall, an 18th century architectural work of art. Enter the unit through the outdoor veranda overlooking the maturely landscaped courtyard. The soring 14ft vaulted ceilings will catch your attention as you walk in. The open floor plan blends the living space and offers a great space to entertain. The updated kitchen features shaker style cabinets, granite countertops, stainless steel appliances and a tiled backsplash. There is a bright and spacious bedroom on the main floor that is a great space for guests or an office if you're still working from home. The hall bath is well appointed and is where the laundry is conveniently located. Heading upstairs, you'll find the master suite. It has plenty of space, walk-in closet, and an updated bath. There is a bonus storage area that wraps around the outside of the room, and the HVAC unit is only a few years old. The unit comes with a deeded parking spot (#240). Enjoy all the amenities that Naval Square has to offer included outdoor pool, fitness center, concierge, picnic areas, space for private parties, and huge front lawn. The property is conveniently located close to the South Street Bridge, CHOP, Penn, Drexel, and HUP. You'll also be a couple short blocks restaurants, shopping, and entertainment in Rittenhouse and Filter Square. Experience the best that city living has to offer and schedule your appointment today and see everything Biddle #313 has to offer.
- Type:
- Single Family
- Sq.Ft.:
- 784
- Status:
- Active
- Beds:
- n/a
- Lot size:
- 0.02 Acres
- Year built:
- 1923
- Baths:
- MLS#:
- PAPH2229400
- Subdivision:
- Point Breeze
ADDITIONAL INFORMATION
Welcome to 1524 S Cleveland Street! This property is a gutted shell with approved plans. It is ready for demo to build a full 3 story house, which is next to a few other developed homes. ARV is $485k+.
- Type:
- Single Family
- Sq.Ft.:
- 2,200
- Status:
- Active
- Beds:
- 4
- Lot size:
- 0.02 Acres
- Year built:
- 1920
- Baths:
- 3.00
- MLS#:
- PAPH2225142
- Subdivision:
- Point Breeze
ADDITIONAL INFORMATION
Welcome to 1526 Federal St, Philadelphia, PA! With over 7 years left on the ORIGINAL tax abatement, this custom and fully renovated (2021) home located in Point Breeze is sure to impress, offering stunning views of the Center City skyline. With 4 bedrooms and 3 full baths, this beautiful home boasts 2200 SQ FT of indoor living space as well as 2 separate and private outdoor spaces to enjoy. As you enter the home, you'll be greeted by an open floor plan on the first floor, featuring a living area with an exposed brick wall that is visible throughout the house, and a spacious dining area. The gourmet kitchen is perfect for any home chef, with stainless steel appliances, including a four-burner gas range with hood vent, large white cabinets, beautiful quartz countertops, and custom quartz tile back-splash. Step outside to the large private back patio, perfect for grilling and outdoor entertaining. On the second floor, you'll find three bedrooms and a full bathroom with a double sink and bathtub. On the third floor, the master suite is a true oasis with a stunning view of the Center City skyline, a large walk-in closet, and a spa-like bathroom that includes a walk-in frameless glass-enclosed shower with tile floor and surround. Just outside of the master suite is a sizeable roof deck perfect for hosting guests in a personal and secluded space. Beautiful hardwood floors and recessed lighting throughout the home provide a warm and inviting atmosphere, with plenty of natural sunlight. With a dual HVAC system, the house temperate is easy to keep comfortable all year long. An added bonus of this amazing home is the fully finished basement with an egress window that can be utilized as an office, gym, or media room, offering a Whirlpool washer and gas dryer, and a full bathroom complete with ceramic tile. Located in an area with a Walk Score of 90, Transit Score of 79, and Bike Score of 82, this home offers easy access to the Broad St Line (2 blocks), Passyunk Square ( 13 minute walk), Center City ( 20 minute walk), and all the amenities that city living has to offer. Schedule a viewing starting this Friday 4/21 and experience all this property has to offer!
- Type:
- Single Family
- Sq.Ft.:
- 1,763
- Status:
- Active
- Beds:
- 4
- Lot size:
- 0.02 Acres
- Year built:
- 1925
- Baths:
- 2.00
- MLS#:
- PAPH2226042
- Subdivision:
- Graduate Hospital
ADDITIONAL INFORMATION
Your timing is perfect! Spacious three-story home filled with charm and bring with your decorative touch to style and transform this into your perfect dream home. With 4 Bedrooms and 2 Full Baths, updated flooring in your living room, formal dining area, and decorative lighting fixtures hang from high ceilings. If youâre looking for a large multi-generational home, this could be the one. Comfortable bedrooms provide ample space for sleeping quarters, or perhaps convert one of them into your home office or home gym. The third level transforms into your own private suite. Nice-sized back yard space for enjoying outdoor activities and your BBQ . Full basement is unfinished and a blank canvas. Great location near Graduate Hospital on the North side of Washington Ave. The city is your playground! This area has a Walk Score of 90 out of 100, so daily errands do not require a car. Transportation is abundant and Regional Rail at 30th Street Station is less than 2 miles away with service to NYC and DC. Nearby, University City is just a stroll over the South Street Bridge and Rittenhouse Square's seasonal Saturday Farmer's Market is about a mile away. Other nearby parks include Schuykill River Park and Dog Park and the Schuykill Banks Boardwalk. Make your appointment today and live where you love!
$1,095,000
2130 League Court Philadelphia, PA 19146
- Type:
- Single Family
- Sq.Ft.:
- 3,200
- Status:
- Active
- Beds:
- 3
- Lot size:
- 0.02 Acres
- Year built:
- 2022
- Baths:
- 4.00
- MLS#:
- PAPH2209150
- Subdivision:
- Graduate Hospital
ADDITIONAL INFORMATION
PHASES 1 & 2 sold out!! Next available homes set to deliver in Late Spring of 2023.. Luxury townhomes with 2 - car garage parking designed by JKRP Architects. These extra wide modern townhomes at the former site of the Frankford Chocolate Factory present a unique urban experience in close proximity to Center City, major transportation routes, universities, and hospitals. Boasting nearly 3,300 square feet of living space, custom designed finish selections, and unmatched center city views. Go up the front steps into the expansive living room with 15 + high ceilings and an open floor plan concept that leads you into the dining and kitchen area. The oversized dining area features a convenient half bathroom and flows into the gourmet chef designed kitchen. The kitchen features a spready center island, quartz countertops, tile backsplash, stainless steel Cafe appliances that include drawer microwave, cooktop, double oven, and range hood. Exit the back of the kitchen to the rear deck that extends 8 feet off the rear wall: perfect for entertaining guests, outdoor grilling, and dining under the stars! Upstairs you will find two large bedrooms with large closets and a shared full bathroom. This floor is also equipped with a laundry room with gas washer and dryer and cabinets for storage. Continue to the top floor and enter the master bedroom suite with gorgeous center city views through the North facing windows. Continue down the hallway from the master bedroom to the walk-in closet that was meticulously designed to maximize space and efficiency. The master bath is wrapped in floor to ceiling tile and features a freestanding soaking tub, oversized shower room of seamless glass, a private lavatory, a double vanity, heated floors, and Groehe plumbing fixtures. Before you exit to the roof deck, there is a wet bar and sink conveniently located to entertain your guests as well as a half bathroom. The roof deck is complete with green roof finishes and features spectacular panoramic views of the Philadelphia skyline. Special attention has been given to the rooftop design to maximize the usable space while enjoying the benefits of having a green roof. There is additional living space in the finished basement. Perfect for use as an office, workout/fitness room, or additional sitting area. If those features aren't enough, pull into the private driveway of this development and into your two car garage. These homes have a Ring camera system and have dual-zoned energy-efficient HVAC systems with NEST thermostats. Floating staircases, metal handrails, recessed lighting throughout, and PELLA windows. Walk Score - 97, Transit Score - 100, Bike Score - 88. Conveniently located near Target, Sprouts Market, Whole Foods, Pet Smart, and on site CVS and Aldi on the way. 10 Year Tax Abatement. Taxes are estimated. Finishes shown in photos are of model home and may change or vary based on availability and builders discretion.
- Type:
- Single Family
- Sq.Ft.:
- 1,941
- Status:
- Active
- Beds:
- 3
- Lot size:
- 0.02 Acres
- Year built:
- 1925
- Baths:
- 2.00
- MLS#:
- PAPH2206716
- Subdivision:
- Graduate Hospital
ADDITIONAL INFORMATION
Beautifully renovated three bedroom two bathroom home in Graduate Hospital for under 600K!?! Yes. This is really happening. With three outdoor spaces, including a hot tub on the back patio and a roof deck with city skyline views, you will love a home that's in a walkable neighborhood and centrally located to some of the best that Philly has to offer. With easy access to Center City, the Italian Market, and right next to the Sprouts, Target, and Starbucks at Lincoln Square, everything you need is just a quick walk, bike ride, or subway stop away. Whether youâre looking for a place to call home or a turn-key investment property, 1418 Montrose St offers lots of options. Schedule your showing today!
- Type:
- Single Family
- Sq.Ft.:
- 1,261
- Status:
- Active
- Beds:
- 3
- Lot size:
- 0.01 Acres
- Year built:
- 2010
- Baths:
- 3.00
- MLS#:
- PAPH2140020
- Subdivision:
- None Available
ADDITIONAL INFORMATION
Well kept home with all the bells and whistles that s walking distance from Center City. It just needs your personal touch.
- Type:
- Single Family
- Sq.Ft.:
- 1,050
- Status:
- Active
- Beds:
- 3
- Lot size:
- 0.02 Acres
- Year built:
- 2022
- Baths:
- 2.00
- MLS#:
- PAPH2088326
- Subdivision:
- Point Breeze
ADDITIONAL INFORMATION
Do not miss this opportunity to purchase affordable new construction in the vibrant Point Breeze neighborhood with a 10 year tax abatement! These 3 bedroom, 1.5 bathroom homes have an open concept on the main level. Stainless steel appliances, granite counter tops and tile bathrooms. Located minutes from Center City, Drexel, UPenn, CHOP, 30th Street Station, 76/676 and the Philadelphia Art Museum. Income and Deed Restrictions Apply.
© BRIGHT, All Rights Reserved - The data relating to real estate for sale on this website appears in part through the BRIGHT Internet Data Exchange program, a voluntary cooperative exchange of property listing data between licensed real estate brokerage firms in which Xome Inc. participates, and is provided by BRIGHT through a licensing agreement. Some real estate firms do not participate in IDX and their listings do not appear on this website. Some properties listed with participating firms do not appear on this website at the request of the seller. The information provided by this website is for the personal, non-commercial use of consumers and may not be used for any purpose other than to identify prospective properties consumers may be interested in purchasing. Some properties which appear for sale on this website may no longer be available because they are under contract, have Closed or are no longer being offered for sale. Home sale information is not to be construed as an appraisal and may not be used as such for any purpose. BRIGHT MLS is a provider of home sale information and has compiled content from various sources. Some properties represented may not have actually sold due to reporting errors.
Philadelphia Real Estate
The median home value in Philadelphia, PA is $157,000. This is higher than the county median home value of $152,400. The national median home value is $219,700. The average price of homes sold in Philadelphia, PA is $157,000. Approximately 45.41% of Philadelphia homes are owned, compared to 41.56% rented, while 13.03% are vacant. Philadelphia real estate listings include condos, townhomes, and single family homes for sale. Commercial properties are also available. If you see a property you’re interested in, contact a Philadelphia real estate agent to arrange a tour today!
Philadelphia, Pennsylvania 19146 has a population of 1,569,657. Philadelphia 19146 is less family-centric than the surrounding county with 21.16% of the households containing married families with children. The county average for households married with children is 21.17%.
The median household income in Philadelphia, Pennsylvania 19146 is $40,649. The median household income for the surrounding county is $40,649 compared to the national median of $57,652. The median age of people living in Philadelphia 19146 is 34.1 years.
Philadelphia Weather
The average high temperature in July is 87.5 degrees, with an average low temperature in January of 26.6 degrees. The average rainfall is approximately 46.8 inches per year, with 14.2 inches of snow per year.
