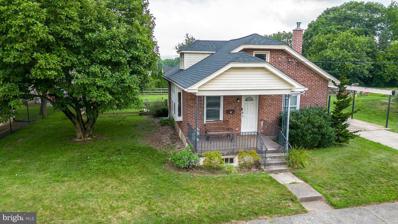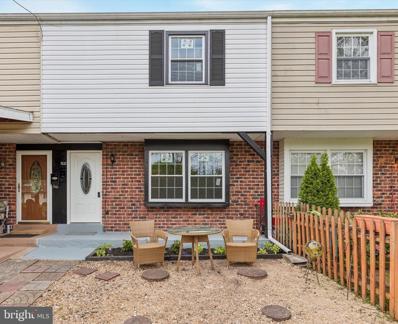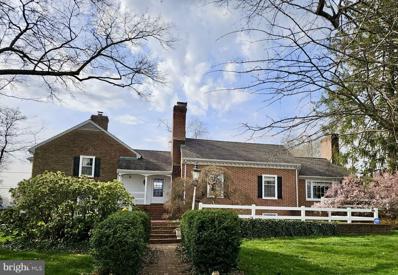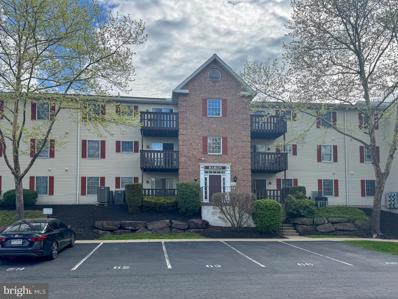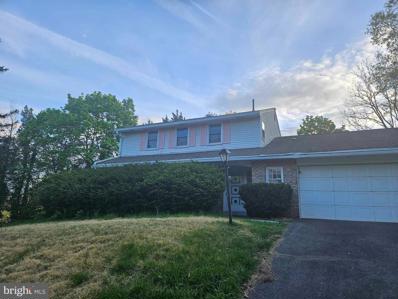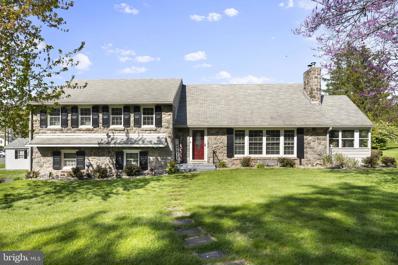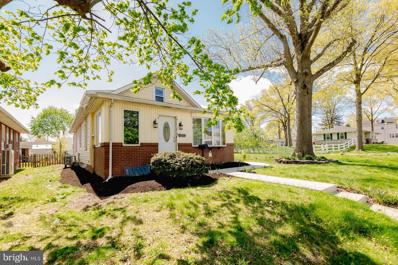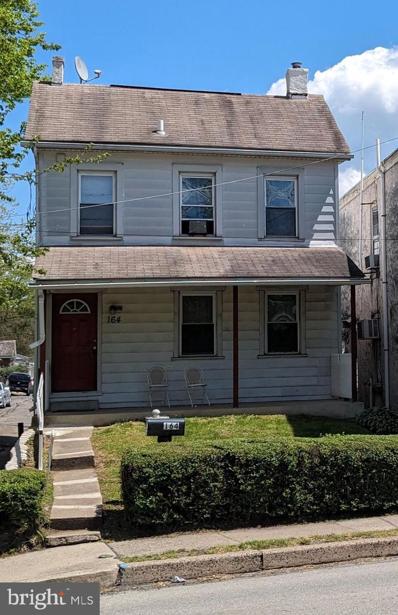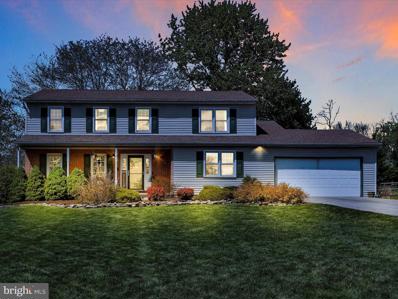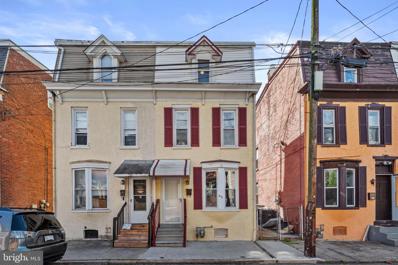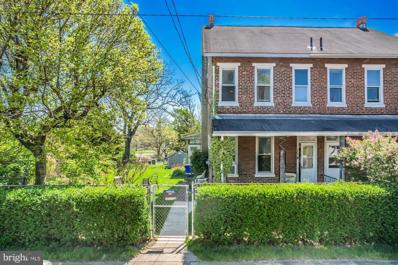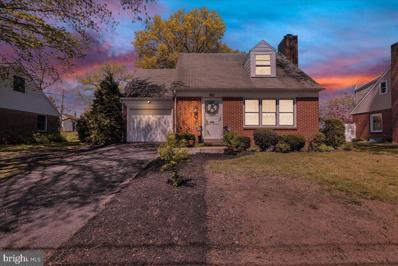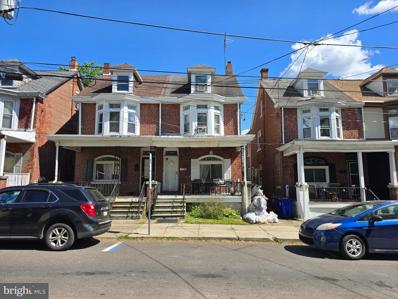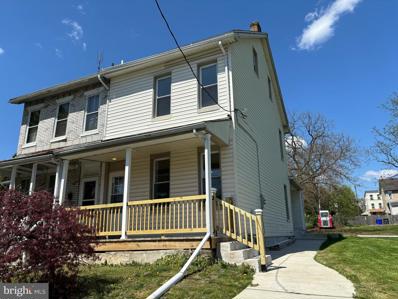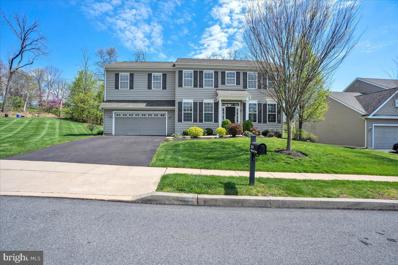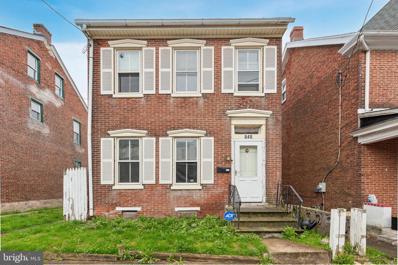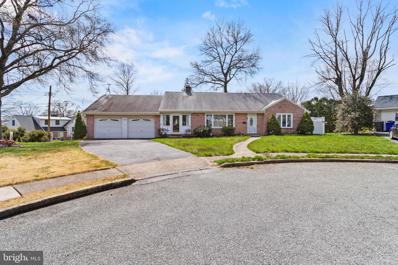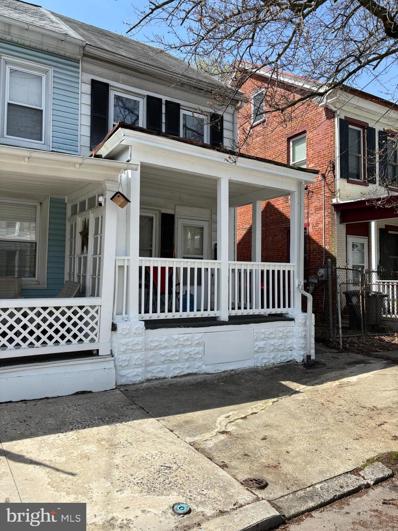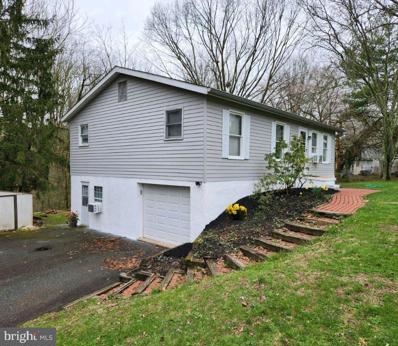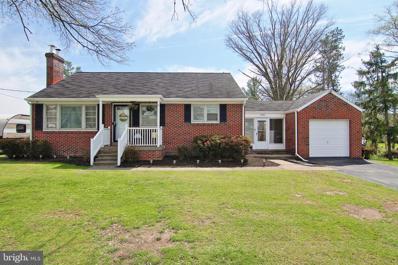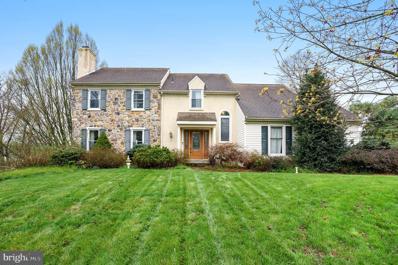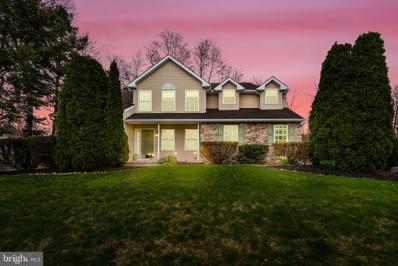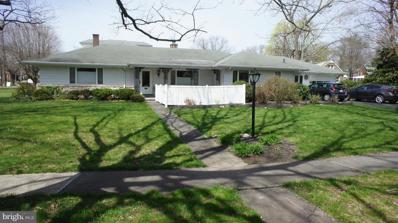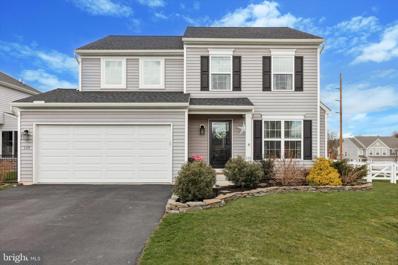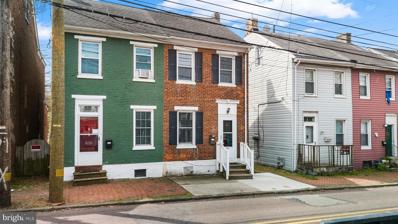Pottstown PA Homes for Sale
$225,000
22 W 8TH Street Pottstown, PA 19464
- Type:
- Single Family
- Sq.Ft.:
- 1,043
- Status:
- NEW LISTING
- Beds:
- 2
- Lot size:
- 0.29 Acres
- Year built:
- 1932
- Baths:
- 1.00
- MLS#:
- PAMC2102656
- Subdivision:
- None Available
ADDITIONAL INFORMATION
Back on market - buyer unable to obtain financing. Perfect starter home or downsize forever in this charming Pottstown bungalow! Situated on over 1/4 acre on a quiet Borough street, yet only moments from shopping, dining and major routes - this location could not be more ideal! Allow the covered front porch to welcome you to this timeless brick home. As you enter, you'll find a blend of old world charm in the warm, natural wood trim perfectly paired with the modern improvements of a renovated kitchen, updated windows and CENTRAL AIR! The open layout from the living room to kitchen creates the perfect flow for entertaining. 1st floor bedroom plus full bath and another room ideal for a 2nd bedroom, study or office make the perfect use of this responsibly sized home. With a little work, the 2nd floor features 2 additional large rooms that provide accessible storage or 3rd and 4th bedrooms. Enjoy the best of outdoor entertaining on the covered rear porch or separate deck, overlooking the sprawling, fenced rear yard. Roof replaced in 2021. Off-street parking.
$189,900
508 Lemon Street Pottstown, PA 19464
- Type:
- Single Family
- Sq.Ft.:
- 1,008
- Status:
- NEW LISTING
- Beds:
- 2
- Lot size:
- 0.06 Acres
- Year built:
- 1969
- Baths:
- 1.00
- MLS#:
- PAMC2101968
- Subdivision:
- None Available
ADDITIONAL INFORMATION
Welcome to your completely renovated 2-bedroom, 1-bathroom townhome, where modern comforts meet convenience and style! This beautifully updated residence offers more than just a stunning interior. Enjoy the convenience of off-street parking, ensuring you always have a dedicated spot waiting for you right outside your door. Step outside and discover the great yard, providing ample space for outdoor activities, gardening, or simply soaking up the sunshine. Unwind and entertain on the back deck, perfect for summer barbecues, al fresco dining, or just relaxing with a good book. Inside, every detail has been carefully considered and upgraded. From the complete bathroom and kitchen remodels to the renovated bedrooms, every corner of this home exudes luxury and sophistication. New windows flood the home with natural light, while new carpets and fresh paint create a welcoming atmosphere throughout. Rest easy knowing that your home is protected by a new roof with lifetime shingles, ensuring durability and peace of mind for years to come. Convenience is key with the inclusion of a washer and dryer, making laundry a breeze. Additionally, a new water pump has been installed, providing reliable water pressure for your daily needs. Don't miss out on this incredible opportunity to own a completely renovated townhome with all the bells and whistles. Schedule your showing today and experience the epitome of modern living!
- Type:
- Single Family
- Sq.Ft.:
- 3,833
- Status:
- NEW LISTING
- Beds:
- 2
- Lot size:
- 0.62 Acres
- Year built:
- 1960
- Baths:
- 4.00
- MLS#:
- PAMC2100308
- Subdivision:
- Rosedale
ADDITIONAL INFORMATION
Come see this one-of-a-kind custom built brick home in the Rosedale community! This 2 bedroom, 3 bath home has an open floor plan that creates a nature flow for entertaining. The living space includes 4 fireplaces, random width pegged hardwood floors, 9 ft ceilings, extensive woodwork, solid wood doors, cherry mantels and cedar lined closets. Enter the grand living room with fireplace that opens to the gorgeous dining room with old world charm, stunning chandelier and fireplace. The kitchen has new countertops, new island and new cooktop which complement the room's decor. You will also find double ovens, dovetail cabinetry and, yes, a fireplace. On the second level are two large bedrooms, each with its own bathroom and walk-in cedar closet. The bathrooms have new countertops and shower. The lower level is finished; complete with bar, pool table and plenty of room for parties with friends and family. There's also a decommissioned walk-in refrigerator and freezer for storing beverages. Enjoy the warm weather in the expansive courtyard and garden oasis. It's the perfect backdrop for barbecues, gatherings, relaxation, morning coffee and the sounds of nature. There's so much charm and uniqueness to this home, you must come see it to appreciate all that it has to offer. PROFESSIONAL PHOTOS COMING SOON!
- Type:
- Single Family
- Sq.Ft.:
- 840
- Status:
- NEW LISTING
- Beds:
- 2
- Year built:
- 1994
- Baths:
- 1.00
- MLS#:
- PAMC2102484
- Subdivision:
- Wickerton Heights
ADDITIONAL INFORMATION
Welcome to 620 Manatawny St. Unit #55, a promising first-floor condo nestled in the heart of the Wickerton Heights community. This 2-bedroom, 1-bath unit offers an excellent opportunity for those looking to customize their living space. While in need of some updates, this condo is brimming with potential and provides a solid foundation to create your dream home. As you enter, you are greeted by a practical layout that includes a living and dining area that can be transformed into a welcoming and stylish space. The sliding glass door not only bathes the room in natural light but also opens to a quaint patio overlooking the parking lot, perfect for enjoying a quiet evening outdoors. The kitchen, ready for revitalization, offers ample space for modern upgrades and personal touches. Adjacent to the kitchen, the bathroom awaits a refresh to transform it into a relaxing retreat. Each of the two bedrooms offers a comfortable living space that, with new finishes, will become a serene haven for rest. Living in Wickerton Heights means enjoying the ease of exterior maintenance, lawn care, and snow removal included in the condo association fees, allowing for a worry-free lifestyle. The community is well-maintained and provides secure access, ensuring both privacy and a neighborly environment. Take advantage of this unitâs great bones and exceptional location close to shopping, dining, parks, and convenient transportation options. Whether you're a first-time homebuyer or looking to downsize, Unit #55 at 620 Manatawny St. presents a fabulous opportunity to own a home that you can tailor to your tastes and needs.
- Type:
- Single Family
- Sq.Ft.:
- 1,900
- Status:
- NEW LISTING
- Beds:
- 4
- Lot size:
- 0.3 Acres
- Year built:
- 1960
- Baths:
- 3.00
- MLS#:
- PAMC2095658
- Subdivision:
- None Available
ADDITIONAL INFORMATION
Welcome home to your 4 bed, 2.5 bath home located in Pottstown! Located near home stores, eaterys, Memorial Park, and Pottstown hospital. Schedule your showing today!
$520,000
917 Kenny Road Pottstown, PA 19464
- Type:
- Single Family
- Sq.Ft.:
- 3,203
- Status:
- NEW LISTING
- Beds:
- 4
- Lot size:
- 0.72 Acres
- Year built:
- 1959
- Baths:
- 4.00
- MLS#:
- PAMC2102224
- Subdivision:
- Pottstown
ADDITIONAL INFORMATION
First home in this section of the neighborhood listed since 2020! Step into the sprawling great room featuring hardwood floors, built-in shelves and a wood burning fireplace. Just past that is a full dining room full of windows, the kitchen, and a sunroom. Upstairs you will find 3 spacious bedrooms, one with an attached full bathroom. Go up a half level up and you will find an in-law suite completed in 2020, with a generous 4th bedroom, library nook, and another attached full bathroom. Off the kitchen, small business owners and those who work from home will love the open office room overlooking the property with a separate entrance and bathroom. The basement provides more living space with a finished family room and space for utilities and storage. On this .72 acre corner lot you will find a deck with gazebos, new heated detached garage workshop, a storage shed, garden, and apple and pear trees. This home is situated next to the Brookside Country Club, the Hill Academy, and is close proximity to the Pottstown Hospital. Schedule a showing today to experience the classic charm and pleasant views of this Lower Pottsgrove home!
- Type:
- Single Family
- Sq.Ft.:
- 1,469
- Status:
- NEW LISTING
- Beds:
- 4
- Lot size:
- 0.13 Acres
- Year built:
- 1950
- Baths:
- 2.00
- MLS#:
- PAMC2100928
- Subdivision:
- Pottstown
ADDITIONAL INFORMATION
Welcome to your charming Cape Cod retreat! This delightful residence seamlessly blends modern updates with timeless charm, offering a perfect balance for comfortable living. As you step inside the carpeted entry you'll be greeted by the warm embrace of hardwood floors, which adorn the main floor's dining room and two bedrooms, exuding elegance and durability. Picture yourself hosting intimate gatherings or enjoying meals in the inviting dining room, illuminated by natural light streaming through the windows. The main level also features a full updated bath and two generously sized bedrooms, each boasting the enduring beauty of hardwood floors. These versatile spaces provide ample room for rest, relaxation, or even a home office, catering to your every need. This level is completed by the bright kitchen (with a huge pantry), a separate laundry room. Ascend the stairs to discover the upper level, where the hardwood floors continue throughout the two additional bedrooms and a cozy sitting room. Whether you're unwinding with a good book or enjoying peaceful moments of reflection, this upstairs sanctuary offers a tranquil escape from the hustle and bustle of daily life. It even has itâs own full bath! Outside, the enclosed porch/three-season room beckons you to relax and soak in the beauty of the surrounding landscape. With views of the expansive double lot, you'll find plenty of space for outdoor enjoyment, gardening, or simply basking in the sunshine. Complete with a 2-car detached garage, central air conditioning, and modern updates in the kitchen and baths, this home offers both comfort and convenience. Plus, its prime location provides easy access to local amenities, schools, and major thoroughfares for commuting. Don't miss the opportunity to make this exceptional property your own and experience the best of living in Pottstown.
- Type:
- Single Family
- Sq.Ft.:
- 1,580
- Status:
- NEW LISTING
- Beds:
- 3
- Lot size:
- 0.04 Acres
- Year built:
- 1870
- Baths:
- 2.00
- MLS#:
- PAMC2100270
- Subdivision:
- None Available
ADDITIONAL INFORMATION
Welcome to 164 Manatawny St. a 3 bedroom 1.5 bath Traditional that overlooks Manatawny Creek, local park and ball fields. The first floor has a living room with a brick Fireplace (non working), good sized dining room, galley style kitchen with a pass thru to the dining room and a Sun room on the 1st floor. There is also a powder room on the first floor. The second floor has 3 good sized bathrooms and a full sized bathroom. This property has been well maintained newer windows, and roof. New gas Hot water heater installed in 2023. There was a newer 2 zone gas boiler added in 2005.
- Type:
- Single Family
- Sq.Ft.:
- 3,502
- Status:
- NEW LISTING
- Beds:
- 5
- Lot size:
- 0.51 Acres
- Year built:
- 1988
- Baths:
- 4.00
- MLS#:
- PAMC2102196
- Subdivision:
- Regal Oaks
ADDITIONAL INFORMATION
Experience this cozy Colonial Home nestled in the heart of Pottsgrove School District! Seller will miss the company of friendly neighbors who make this neighborhood a warm and welcoming place to call home. With just a short 30-minute drive to King of Prussia, Reading, Exton, and Allentown, adventure awaits around every corner! Seconds away from the Althouse Arboretum, where fun-filled days await with trails, playground, creek at Sussell Park and exciting community events! And speaking of convenience, imagine having your own Owners or In-Law Suite on the First Floor, perfect for relaxation or guests. Start your mornings right in the spacious Breakfast Nook, then gather round in the large open Family Room for quality time with loved ones. But the excitement doesn't end indoors â discover your own outdoor oasis complete with a fire pit, patio, and even a treehouse! Take in the breathtaking views of the treeline and arboretum from your own yard, creating a peaceful retreat right at home. Looking to dine out? Indulge in the delicious delights of the amazing local restaurants and businesses just moments away. Lots of updated to love including: Owners Suite Bathroom Refresh (2024). New Kitchen Appliances, 2nd floor Bathroom Remodel and New Shed (2023), Powder room Remodel (2022), Driveway (2021), Kitchen and Family Room Opened Up, New Flooring and Refreshing (2018). Don't miss out on this opportunity to make memories in a home that truly has it all â schedule your showing today and let the adventures begin!
- Type:
- Twin Home
- Sq.Ft.:
- 1,345
- Status:
- NEW LISTING
- Beds:
- 4
- Lot size:
- 0.02 Acres
- Year built:
- 1900
- Baths:
- 1.00
- MLS#:
- PAMC2102292
- Subdivision:
- Pottstown
ADDITIONAL INFORMATION
Welcome to your new home in the tranquil Borough of Pottstown! Nestled on a peaceful street, this delightful twin home offers an ideal opportunity for first-time homebuyers to customize or savvy investors seeking a turnkey rental property. Step inside and discover a bright and inviting interior, adorned with gorgeous luxury vinyl plank flooring that flows seamlessly throughout most of the home. The spacious living room boasts a charming bay window, flooding the space with natural light, while large windows throughout ensure every corner is bathed in sunshine. The large kitchen features crisp white cabinets, brand new stainless steel appliances, ample counter space, and plenty of storage for all your culinary essentials. Upstairs, the second floor hosts two comfortable bedrooms and a sizable full bathroom. Ascend to the third floor to find two additional bedrooms, offering flexible living arrangements or the perfect canvas to create a secluded primary suite to suit your needs. Outside, your own private oasis awaits in the fenced backyard, complete with a brick paver patio and planting beds, providing the ideal setting for outdoor relaxation and entertaining. Conveniently located near the downtown area, this home offers easy access to entertainment, shopping, and dining options, ensuring you're never far from the action. Don't miss out on this fantastic opportunity to make this charming home your own. Schedule your showing today and start envisioning the possibilities!
- Type:
- Twin Home
- Sq.Ft.:
- 1,326
- Status:
- NEW LISTING
- Beds:
- 3
- Lot size:
- 0.19 Acres
- Year built:
- 1880
- Baths:
- 2.00
- MLS#:
- PAMC2101412
- Subdivision:
- Glasgow
ADDITIONAL INFORMATION
Wow! Awesome Pottstown twin with a large fenced in yard now available for under $200k This three bedroom one full one half bath offers a beautiful front covered porch. As you enter the large blended living room dining room you will be impressed with the open floor plan and spacious living area. Walk back to the kitchen where there is an amazing amount of counter space and cabinet space And a breakfast nook that gets a ton of natural light. Off of the kitchen is an enclosed side porch great for enjoying the weather all year around. The main floor also has a convenient powder room! Upstairs you have three nice size bedrooms, and a full bathroom. The attic is a finished area that is currently being used as a third bedroom or can convert to extra space for storage or that can be an additional living area! Plenty of storage in the basement , also the washer and dryer are downstairs, so no more running to the laundromat. Out back, there is a large storage shed and additional off street parking available. Thereâs a lot of space and a lot to like about this home. You are minutes away from the downtown revitalization of Pottstown but still on a quiet street! So call your agent to schedule an appointment and check it out!
- Type:
- Single Family
- Sq.Ft.:
- 1,458
- Status:
- NEW LISTING
- Beds:
- 3
- Lot size:
- 0.14 Acres
- Year built:
- 1953
- Baths:
- 2.00
- MLS#:
- PAMC2102110
- Subdivision:
- None Available
ADDITIONAL INFORMATION
SELLER SET AN OFFERS SUBMISSION DUE DATE OF MONDAY APRIL 29th at NOON. MOVE IN READY - This cape cod in Pottstown has all the charm you would expect. As you approach this beauty you will be impressed by the curb appeal, simple yet elegant. Once you step into the home from the main entrance you will first see the meticulously refinished and maintained hard wood flooring that is carried throughout the entire first and second floors. The living room provides a cozy space to curl up in from of the fireplace (currently electric but can be converted back to wood) and watch TV, read a book, or enjoy your favorite beverage with friends and family. If the living room is too cozy for entertainment, you're in luck because this open floor plan solves this. The living room is open to the dining room and kitchen to provide a sprawling space for you and your family/guests. The first floor is serviced by a mini split to control your comfort year-round. The kitchen was completely remodeled to reflect todayâs design and color pallet. White cabinets with white and gray veined granite counter tops, beautified glass door cabinets and a stainless-steel appliance package that includes a Bosch dishwasher. For your convenience the kitchen also provides access to the garage, basement, and back yard. This first floor will not disappoint. As you pass by the half bath on the first floor to go up to the second floor where you will find three bedrooms and a main full bath. Each of the bedrooms have hardwood flooring and mini split to provide three zones for heating and cooling. All the modern amenities while maintaining the charm of the cape cod. There are more upgrades that will provide you with a piece of mind that will be pointed out to you during your visit. CALL NOW TO SCHEDULE YOUR PRIVATE TOUR or VISIT THE OPEN HOUSE SATURDAY MAY 4, 2024, From 1pm to 3pm.
- Type:
- Twin Home
- Sq.Ft.:
- 1,642
- Status:
- NEW LISTING
- Beds:
- 4
- Lot size:
- 0.08 Acres
- Year built:
- 1916
- Baths:
- 1.00
- MLS#:
- PAMC2102130
- Subdivision:
- None Available
ADDITIONAL INFORMATION
Welcome to this 4 bed, 1 bath home on a quiet street in Pottstown! Priced to accomodate the need for a little TLC, this home is ready for someone to make it their own and bring out its full potential. Property will be sold as-is, no repairs will be completed by seller. Buyer to pay all transfer tax and closing costs. Buyer responsible for any U&O or resale requirements, if applicable. (Currently tenant occupied with a MTM Lease)
- Type:
- Twin Home
- Sq.Ft.:
- 1,361
- Status:
- NEW LISTING
- Beds:
- 3
- Lot size:
- 0.37 Acres
- Year built:
- 1880
- Baths:
- 2.00
- MLS#:
- PAMC2101384
- Subdivision:
- None Available
ADDITIONAL INFORMATION
Welcome to 505 W Chestnut Street, a charming half double/twin house nestled in the coveted neighborhood of Stowe in Pottstown, PA. This fully renovated gem boasts modern amenities and tasteful upgrades throughout, offering a comfortable and stylish living experience. As you step inside, you'll be greeted by the inviting ambiance of the freshly painted walls and new flooring that flows seamlessly throughout the home. The kitchen has brand new stainless steel appliances and ample counter space. With three bedrooms and two full baths, including a convenient laundry room on the first floor, this residence offers both space and functionality to accommodate your lifestyle needs. This home is situated on an oversized lot, a rarity in this area, so outdoor possibilities abound! Whether you're looking to create your own backyard oasis or simply enjoy the extra space for outdoor activities, this property offers endless potential. Located on a quiet street yet with easy access to major routes such as Rt 100 and Rt 422, convenience is at your fingertips. Experience the best of both worlds - tranquility and accessibility - in this desirable neighborhood. Don't miss the opportunity to make this beautifully renovated home yours!
- Type:
- Single Family
- Sq.Ft.:
- 2,276
- Status:
- NEW LISTING
- Beds:
- 4
- Lot size:
- 0.33 Acres
- Year built:
- 2012
- Baths:
- 4.00
- MLS#:
- PAMC2101508
- Subdivision:
- Ravens Claw
ADDITIONAL INFORMATION
Welcome HOME!! 312 Masters Drive is located on a corner lot within the Raven's Claw community and the highly desirable Spring-Ford School District. This gorgeous home was built in 2012 and has TWO master's suites, ideal for an in-law or relative that needs their own space! When you enter the home, immediately to your right is a living room that can be used for additional family space or an office if you work at home! To your left is the dining room perfect for entertaining. As you walk through the house you will enter the family room, ideal for sitting around the fireplace. The kitchen comes with granite countertops and leads out to the backyard patio deck. Upstairs you will find 4 large bedrooms, 3 full bathrooms, and the coveted upstairs laundry room. The walkout basement is a blank canvas, waiting for your personal touch. Don't delay, this won't last long!!
- Type:
- Single Family
- Sq.Ft.:
- 1,508
- Status:
- NEW LISTING
- Beds:
- 4
- Lot size:
- 0.09 Acres
- Year built:
- 1887
- Baths:
- 1.00
- MLS#:
- PAMC2101162
- Subdivision:
- Pottstown
ADDITIONAL INFORMATION
This 4-bedroom detached home is perfect for your next home. With a large first floor, you have the room to host family and friends. To enjoy your own backyard and plenty of room on every level of this home. The large two-car garage offers a lot of space to grow and expand. Come see your next home or investment. The garage is currently leased on an MTM lease.
$350,000
6 Welsh Court Pottstown, PA 19464
- Type:
- Single Family
- Sq.Ft.:
- 2,170
- Status:
- Active
- Beds:
- 3
- Lot size:
- 0.27 Acres
- Year built:
- 1955
- Baths:
- 3.00
- MLS#:
- PAMC2101046
- Subdivision:
- None Available
ADDITIONAL INFORMATION
Welcome to 6 Welsh Court, a charming 3 bedroom, 2.5 bathroom, split-level located within the Borough of Pottstown. As you walk through the front door, you are greeted by a large living room with soaring ceilings and hardwood floors. Flowing into the open kitchen and dining room, you will find tons of cabinet and counter space, perfect for all of your cooking needs. The dining area has lovely hardwood flooring and a door leading to the private side patio perfect for an outdoor dining area and grille. Finishing this level is a finished breezeway that leads to the attached 2-car garage. Upstairs, you will find the primary bedroom with en-suite bathroom. Also on this level are two additional bedrooms that share a hall bathroom. Downstairs, the finished lower level offers more living space with large windows and a door to walkout to the rear yard. You will also find another room perfect for an office or additional bedroom, the laundry room, a half bathroom, and an unfinished storage space. Outside, the large yard is perfect for any of your entertaining needs! Conveniently located just minutes from local schools, restaurants, parks and easy access to trails and regional rail system. Don't miss your opportunity to secure this beautiful, turn-key home!
- Type:
- Twin Home
- Sq.Ft.:
- 1,202
- Status:
- Active
- Beds:
- 3
- Lot size:
- 0.06 Acres
- Year built:
- 1900
- Baths:
- 1.00
- MLS#:
- PAMC2100396
- Subdivision:
- None Available
ADDITIONAL INFORMATION
EXCELLENT INCOME-PRODUCING OPPORTUNITY FOR NEW INVESTOR! Recently renovated and painted (2019) spacious 3 bedroom, 1.5 bath includes many upgrades! Enter the main level from the freshly painted covered front porch (2024) to the living room and move through to the dining room, kitchen, laundry/mud room, all with laminate plank flooring and a conveniently located powder room off the laundry room. Exit from the laundry room to the fenced rear yard and optional parking in rear. 2nd level includes 2 large bedrooms, with carpeting and the full bath with newer flooring. Walk the carpeted stairs to the 3rd level bonus room, also carpeted, and includes space that can be used as a bedroom, an office, a playroom, or an exercise room. Recent upgrades completed in the kitchen include newer cabinets, quartz countertops, dishwasher, refrigerator, and laminate plank flooring. Plumbing added in Mud Room, to include a laundry area with washer, dryer, and updated electrical panel. Upstairs, the full Bathroom has been updated with new tile work, fixtures, sink/vanity, and a makeup bar w/cabinets and second mirror. Freshly painted front porch (April 2024), New Water Heater (Dec 2023). Fenced backyard. Rear Parking Option. Easy access to downtown, shops, restaurants, the PA turnpike, and major routes to Philadelphia, New Jersey, and New York. Call today to set up your tour! Great Investment property. *Sellers related to the listing agent.
$339,000
1320 Doris Drive Pottstown, PA 19464
- Type:
- Single Family
- Sq.Ft.:
- 1,120
- Status:
- Active
- Beds:
- 3
- Lot size:
- 0.92 Acres
- Year built:
- 1982
- Baths:
- 2.00
- MLS#:
- PAMC2100910
- Subdivision:
- Randy Run
ADDITIONAL INFORMATION
Welcome to your perfect blend of privacy and community living in the serene neighborhood of RANDY RUN. Tucked away on a sprawling 1-acre wooded lot, this charming home offers the tranquility you desire while still being part of the community. Step inside to find a cozy interior designed for comfortable living. The spacious eat-in kitchen is the heart of the home, providing a welcoming space for meal prep and gatherings. Adjacent to the kitchen, the living room offers a relaxed atmosphere, perfect for unwinding after a long day. Down the hall, three generously sized bedrooms await, providing ample space for rest and relaxation. A full bath conveniently serves the bedrooms, ensuring everyone's comfort. Venture downstairs to discover a finished basement, offering additional living space for entertaining. With a half bath and laundry room, this area adds functionality to the home. Outside, the expansive wooded lot provides a private oasis to enjoy nature's beauty. Whether you're lounging on the deck, hosting a barbecue on the patio, or simply exploring the wooded surroundings, you'll appreciate the tranquility of your own slice of paradise. This home offers easy access to nearby amenities, including schools, shopping, restaurants, and major routes of travel.
- Type:
- Single Family
- Sq.Ft.:
- 2,200
- Status:
- Active
- Beds:
- 4
- Lot size:
- 0.76 Acres
- Year built:
- 1953
- Baths:
- 2.00
- MLS#:
- PAMC2100246
- Subdivision:
- None Available
ADDITIONAL INFORMATION
Renovated brick single in Pottsgrove Schools. Situated on a large 3/4 acre lot, this ranch home features one floor living with style! Enter the home from the covered front porch into the large living room. You will immediately notice the new flooring, fresh decor, recessed lighting and wood burning fireplace. To your right is the updated kitchen with stainless appliances and pantry. On the other side of the living room sits 3 bedrooms and an updated full bath. The main bedroom offers recessed lighting and ceiling fan. One thing this home doesn't lack is storage. The hall closet is very deep and holds the attic access as well. The finished basement adds over 1,000 square feet of additional living space. You will love the large family room with bar for entertaining! On this lower level there is also a 4th bedroom, full bath, laundry room (with exit to back yard) and storage/mechanical room. A breezeway joins the home to the attached garage. In the rear of the home you will enjoy a spacious rear patio with canopy. It is even pre-plumbed for an outdoor kitchen in the future. Storage for all of your toys is no problem with 3 storage sheds. There is even an RV hook up on the side of the home with water electric and sewer hook-up! Septic is only 5 years old!!! Owners have put a lot of love and care into this property and it shows. Homes like this do not come up often, don't wait to see this one! Offer deadline end of day Sunday 4/21 for decision Monday 4/22. Sellers retain the right to accept an offer at any time.
- Type:
- Single Family
- Sq.Ft.:
- 3,415
- Status:
- Active
- Beds:
- 3
- Lot size:
- 0.78 Acres
- Year built:
- 1987
- Baths:
- 4.00
- MLS#:
- PAMC2100530
- Subdivision:
- Rosedale
ADDITIONAL INFORMATION
Welcome to 1110 Wilson St, a charming 3 bedroom, 3.5 bath colonial in the Pottstown neighborhood of Rosedale. The heart of the home features a spacious, open kitchen and family room with granite countertops, a center island, and an eat-in area for more casual dining, as well as a half-bath just down the hall. For more formal meals and events, entertain guests with a large additional living room and dining room, just off the kitchen through private doors. Each living area is equipped with a cozy fireplace to keep your family and guests comfortable. The home allows for exquisite natural lighting due to its large windows, glass doors, and skylights throughout. Upstairs, the expansive main bedroom comes with its own study/sitting room and large closet. Itâs en-suite bathroom features yet another walk-in closet and a soaking tub with an independent shower area. There is a full bathroom, complete with a washer and dryer, and two additional bedrooms on this floor that offer ample space for family, guests or perhaps home offices. Downstairs, the finished basement presents versatile options for use, such as a guest suite or entertainment area, complete with a den, hobby room, full bathroom, storage room, and access to the yard. This inviting home is the perfect blend of modern sophistication and comfort, as it also creates a serene atmosphere with its tranquil outdoor areas and gardens. Enjoy relaxing moments or up-beat family gatherings on the raised deck with a retractable awning overlooking the beautifully fenced backyard. An additional covered patio is the perfect spot to embrace the changing seasons in this picturesque home and neighborhood. Nestled in a town with local parks and a growing community, with convenient access to highways or backroads, what more could you ask for? We are excited to present to you, 1110 Wilson St. Donât miss out - Schedule your private showing or visit us at 1-3pm on Sunday 4/14 for a warm and friendly open house. See you soon!
$499,900
11 Doe Run Lane Pottstown, PA 19464
- Type:
- Single Family
- Sq.Ft.:
- 3,226
- Status:
- Active
- Beds:
- 4
- Lot size:
- 0.35 Acres
- Year built:
- 1996
- Baths:
- 3.00
- MLS#:
- PAMC2100250
- Subdivision:
- Sprogels Run
ADDITIONAL INFORMATION
Welcome to this charming 4 bedroom home nestled in the desirable Pottsgrove School District. This residence offers a host of desirable features, including two cozy fireplaces, a finished basement, a serene backyard oasis with pond, coveted corner lot location, and a finished and heated garage. Step inside to discover a welcoming atmosphere with ample living space spread across multiple levels. The main level features a modern living room area with abundance of natural light and a gas fireplace, perfect for gathering with family and friends. To the right is the formal dining room with bar area. Enter into the bright eat in kitchen with white cabinetry and a center island. The family room is cozy and warm with another gas fireplace! Note the gorgeous and bright Sun Room area with access to the tranquil backyard oasis, complete with a picturesque pond that adds beauty and serenity to the outdoor space. Relax on the deck or enjoy al fresco dining while soaking in the peaceful surroundings. Upstairs you will find four ample sized bedrooms - one could easily be turned into a home office or a nursery. The primary bedroom suite boasts an ensuite bath with soaking tub, stand up shower, vanity area and walk in closet! The finished basement offers additional living space, perfect for a recreation room, home gym, or entertainment area. There is additional ample storage areas throughout. Enjoy the convenience of nearby amenities, including shopping, dining, parks, and recreational facilities. Easy access to major roadways ensures effortless commuting to surrounding areas. Don't miss the opportunity to make this charming home yours. With its flexible layout, desirable features, and convenient location, it offers the perfect combination of comfort, convenience, and potential. Schedule a showing today and envision the possibilities that await you in this lovely residence.
- Type:
- Single Family
- Sq.Ft.:
- 2,087
- Status:
- Active
- Beds:
- 3
- Lot size:
- 0.41 Acres
- Year built:
- 1968
- Baths:
- 3.00
- MLS#:
- PAMC2100512
- Subdivision:
- Rosedale
ADDITIONAL INFORMATION
Custom-built Spacious Pottstown 3 Bedroom 2.5 Bath Rancher (approx. 3000 total sqft) in Desirable Walkable Rosedale section: large Corner Lot (0.4 acre) across from greenbelt. Very Comfortable with Radiant Floor Heating and Whole House Back-Up Generator (natural gas), New Central Air (2023), Leaf Filter system in gutters (2021)â¦. Light & Bright with Tons of Window Space (yes: lots of Pella âCasementâ Windows⦠the ones that crank open for Better Ventilation!), just Compare the Large Room Sizes and Tons of Closets with Lots of Storage Space PLUS approx. 445 sqft Basement Space (complete with Double Sink and Workbench and Bilco doors for Outside Access too!... Lots of Possibilities!) and even a Walk-Up Attic for even more Storage Space. Enjoy the Privacy of the Large Stone Patio AND adjacent Covered Porch (approx. 400 sqft total)â¦. Oh, almost forgot: how about the above ground âEndlessâ Indoor Exercise Pool (12x7) in the Exercise/Spa room? (Hey, if youâre not a fan of swimming or floating: this could easily be converted to Home Office, Play room, Family room etc etc⦠Yes, it also has outside & garage access plus electric baseboard heat too and could quickly offer an Additional approx 230sqft of Living Space!). Craftsman designed and Built with high quality materials and TONS of interesting Built-Ins and Options (like lights that automatically go on/off when opening/closing the Many Closet doors!)⦠the Large ceramic Tiled Bathroom in Primary Bedroom (18x13) has a separate Shower stall PLUS a Soaking Tub and Double Wash Basins AND separate built-in Vanity (chair included!). Yes: the 2nd full Bathroom also has a Tub & ceramic Tile! This delightful home offersâ Single Floor Living at its Bestâ, with great flow from the large entry foyer open to the spacious Livingroom (20x14) and large Diningroom (16x12⦠with built-in Corner Closet!) off the cozy Eat-In Kitchen (more built-ins!) with access to the Laundry/Mud room (yes: built-in writing/computer desk⦠) and Exercise/Spa room plus the side entrance (they even put an Outside Closet here, under the Covered entrance: awesome for storing those things you donât want in the house like outdoor games & small garden tools and boots etc etcâ¦. just like beach houses at the shore!). Letâs not forget Bedroom #2 (17x13 with walk up access to the Attic hidden in a closet⦠More Storage Space here!!) & Bedroom #3 (14x11) and the Powder Room off the kitchenâ¦. oh, PLUS the Shed for more outside storage if the Large Garage isnât BIG enough for you!!! This location offers easy access to public transportation, both Private & Public Schools, Hospital, Shopping (Philadelphia Premium Outlets etc etc) and all conveniences of the 422 corridor! Whether you want to Entertain Friends or Family, or just Relax: this is a Great Place to call Home and offers Tons of Possibilities⦠Book showings NOW: You simply HAVE TO COME SEE THIS WITH YOUR OWN EYES!
- Type:
- Single Family
- Sq.Ft.:
- 2,665
- Status:
- Active
- Beds:
- 4
- Lot size:
- 0.19 Acres
- Year built:
- 2021
- Baths:
- 4.00
- MLS#:
- PAMC2100392
- Subdivision:
- Rolling Meadows
ADDITIONAL INFORMATION
Welcome home to 115 Hayward St! This beautiful home, built in 2021, is like new construction but with all the advantages and added character of an existing home. As you approach the front walk and inviting porch, youâll notice the lush landscaping with attractive stone edging. Upon entering the home, note the Luxury Vinyl Plank flooring that flows from the foyer throughout the entire first floor. On your right, youâll find the comfortable living room filled with natural light from the box bay window. The kitchen and breakfast area open up into the large family room complete with gas fireplace. Imagine how comfortable your guests will feel sitting by the fire in your family room or around your over-sized kitchen island with room for four seats! The kitchen features a built-in microwave, double sink, soft-close cabinet doors, and pantry closet. The white cabinets on top and dark on the bottom create a cool contrast and open up the space. Clean lines of the kitchen are accented by the white tile backsplash and contrasting granite countertops. The bright and sunny dining area is perfectly situated next to the kitchen. The full-wall picture window affords you a gorgeous view of your lush, level, fenced-in backyard. A glass sliding door takes you from the dining area onto the Trex deck (installed in 2021): the perfect setup for indoor/outdoor entertaining. Completing the first floor and tucked behind the kitchen near the two-car garage is a drop zone for coats, bags, and shoes; coat closet; and powder room. Upstairs you will find the convenient laundry room. Additionally, there are four bedrooms with ample closet space, ceiling fans, a linen closet, and a hall bath with tub/shower, large single vanity, and skylight. The large master bedroom features two walk-in closets, en suite bathroom with tile floor, extra-long double vanity, and five-foot shower with seat. The finished basement, completed in 2022, adds so much living space, offering a huge bonus entertainment area with water resistant laminate flooring. Custom built-in shelves and storage bench along with a walk-in storage closet help meet all of your organizational needs. Youâll also find a cute and private office space with accent wall and French doors as well as a half bathroom nearby. This home comes complete with a PEX plumbing system, preventative radon fan sensor system, and humidifier. With no neighbor on your left or to the rear, privacy abounds! Located in Boyertown School District, this lovely home is close to major commuter routes, 100 and 422, parks, entertainment, and shopping!
$219,000
414 Beech Street Pottstown, PA 19464
- Type:
- Twin Home
- Sq.Ft.:
- 1,170
- Status:
- Active
- Beds:
- 3
- Lot size:
- 0.06 Acres
- Year built:
- 1920
- Baths:
- 2.00
- MLS#:
- PAMC2097164
- Subdivision:
- Pottstown
ADDITIONAL INFORMATION
414 Beech Street offers spacious living and outdoor space. This charming, well maintained twin has plenty of upgrades and provides 3 bedrooms and 2 full bathrooms. As you enter you are welcomed by hardwood floors and a full eat-in kitchen. There is a full laundry along with a full bathroom on the first floor. Two bedrooms and a full hall bath are located on the second floor and a spacious third bedroom on the third floor. Don't miss this opportunity to live in downtown Pottstown offering close access to route 422, route 100, major shops, restaurants and entertainment.
© BRIGHT, All Rights Reserved - The data relating to real estate for sale on this website appears in part through the BRIGHT Internet Data Exchange program, a voluntary cooperative exchange of property listing data between licensed real estate brokerage firms in which Xome Inc. participates, and is provided by BRIGHT through a licensing agreement. Some real estate firms do not participate in IDX and their listings do not appear on this website. Some properties listed with participating firms do not appear on this website at the request of the seller. The information provided by this website is for the personal, non-commercial use of consumers and may not be used for any purpose other than to identify prospective properties consumers may be interested in purchasing. Some properties which appear for sale on this website may no longer be available because they are under contract, have Closed or are no longer being offered for sale. Home sale information is not to be construed as an appraisal and may not be used as such for any purpose. BRIGHT MLS is a provider of home sale information and has compiled content from various sources. Some properties represented may not have actually sold due to reporting errors.
Pottstown Real Estate
The median home value in Pottstown, PA is $124,800. This is lower than the county median home value of $298,200. The national median home value is $219,700. The average price of homes sold in Pottstown, PA is $124,800. Approximately 45.02% of Pottstown homes are owned, compared to 44.37% rented, while 10.61% are vacant. Pottstown real estate listings include condos, townhomes, and single family homes for sale. Commercial properties are also available. If you see a property you’re interested in, contact a Pottstown real estate agent to arrange a tour today!
Pottstown, Pennsylvania 19464 has a population of 22,715. Pottstown 19464 is less family-centric than the surrounding county with 30.69% of the households containing married families with children. The county average for households married with children is 35.13%.
The median household income in Pottstown, Pennsylvania 19464 is $45,634. The median household income for the surrounding county is $84,791 compared to the national median of $57,652. The median age of people living in Pottstown 19464 is 36.2 years.
Pottstown Weather
The average high temperature in July is 84.9 degrees, with an average low temperature in January of 22.2 degrees. The average rainfall is approximately 47.2 inches per year, with 10.1 inches of snow per year.
