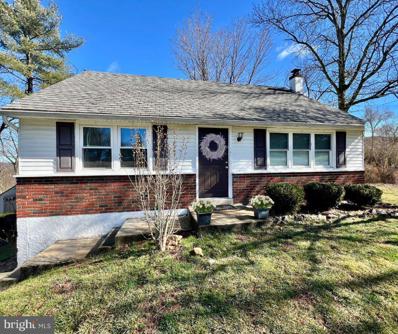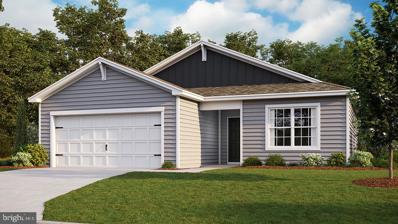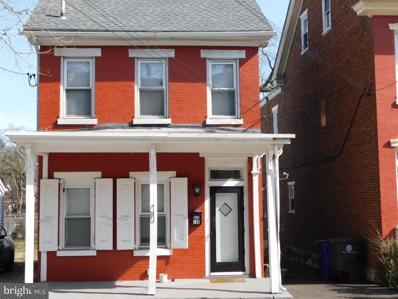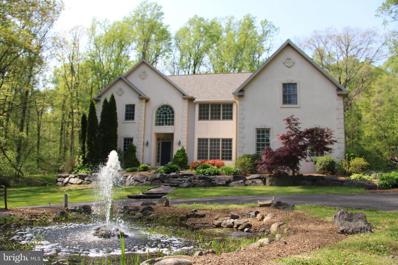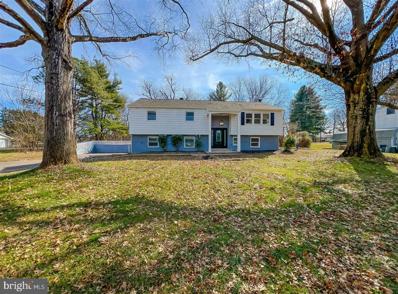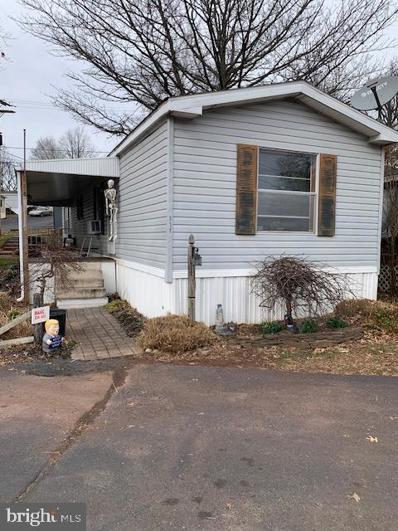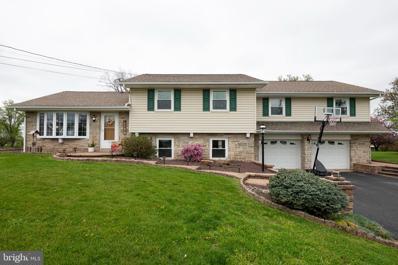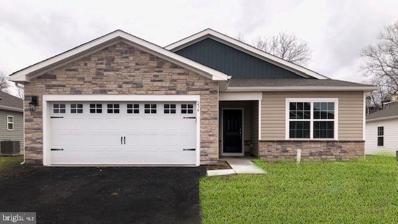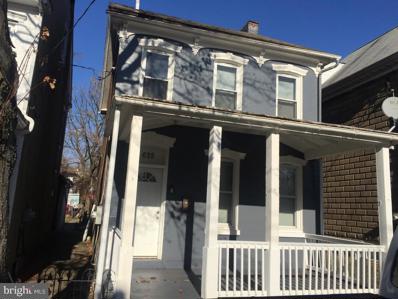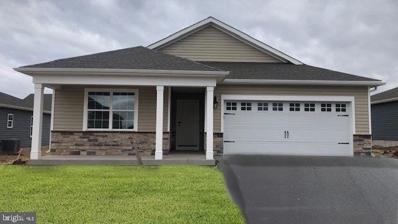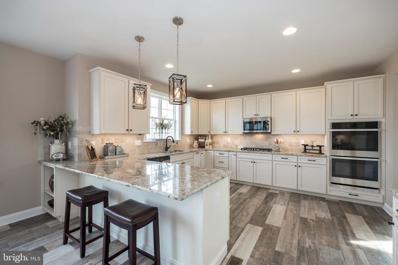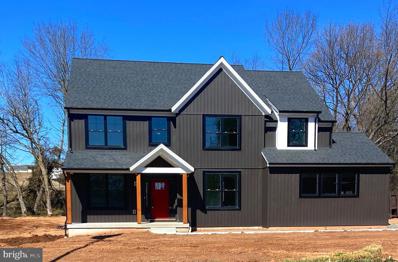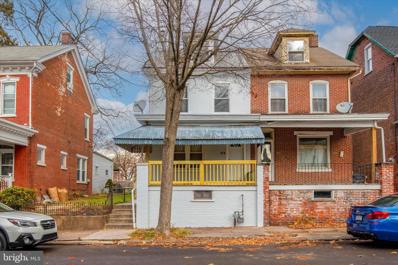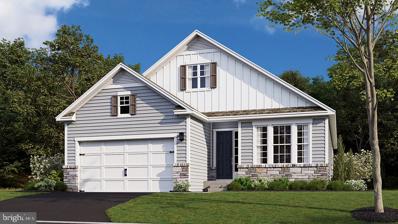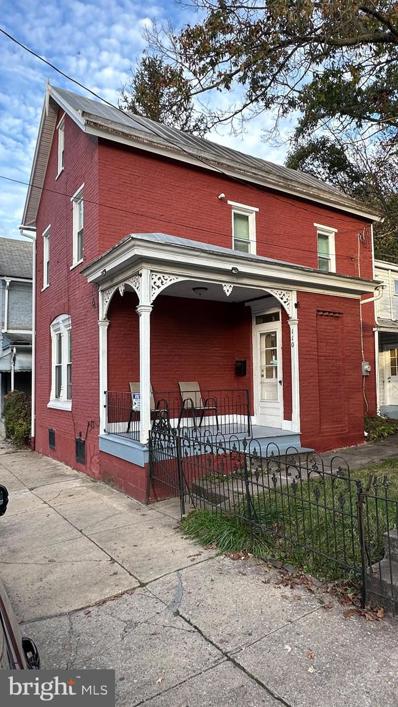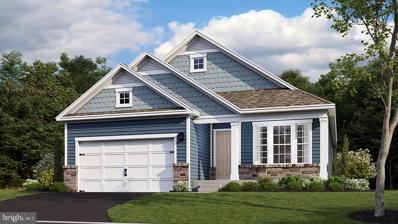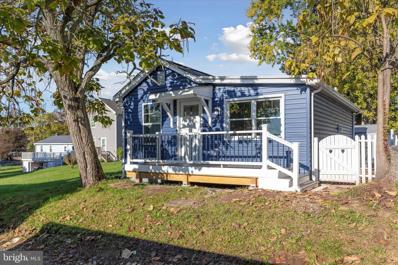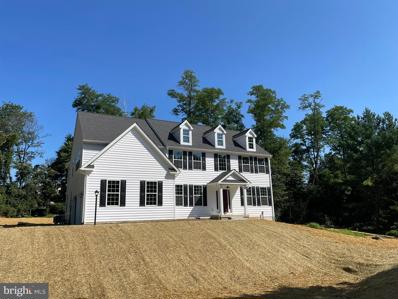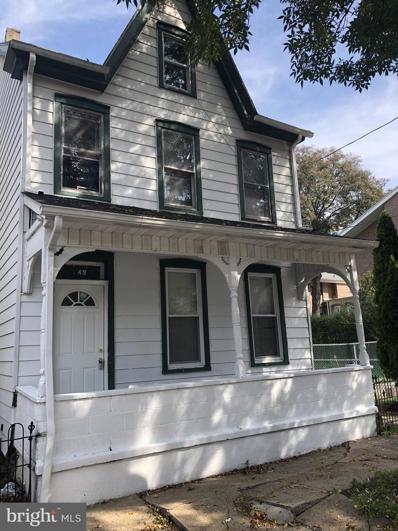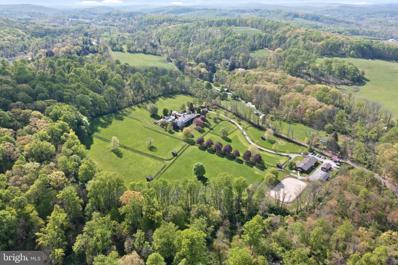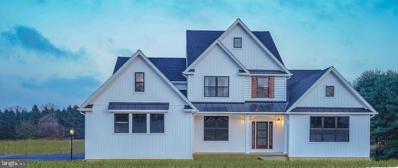Pottstown PA Homes for Sale
- Type:
- Single Family
- Sq.Ft.:
- 1,600
- Status:
- Active
- Beds:
- 4
- Lot size:
- 0.52 Acres
- Year built:
- 1964
- Baths:
- 2.00
- MLS#:
- PAMC2097280
- Subdivision:
- None Available
ADDITIONAL INFORMATION
Take advantage of this opportunity to buy in the highly sought-after Upper Pottsgrove community where luxury, comfort, convenience, and peace of mind are rolled into one! Entering into the living room with hardwood floors that welcomes you and your guests into a bright open floor plan that leads into eat-In kitchen w/lots lots of cabinet space and an amazing view of the skyline. Continue down the hallway to 2 bedrooms and a full bath that completes the 1st floor. Continuing to the 2nd floor featuring 2 large bedrooms w/ closets. Head down to the to the lower level to the inviting family room w/outside exit, laundry area, and storage area and patio. The crown jewel of this residence is undoubtedly the expansive backyard, offering uninterrupted views that stretch as far as the eye can see. Heating and A/C 2019 - Roor 2019 - Windows 2019, Septic tank 2019, Well depend and well pump 2019. This comfortable home is ideal for entertaining a crowd, but providing many cozy, inviting, and highly functional spaces for everyday life. Located 1 minute from the Upland Shopping Center for shopping and dining. Centrally located to Rt 100, 422, King of Prussia, Allentown, Reading & Exton. Showings begin at the open house
$428,640
143 Haven Drive Pottstown, PA 19464
- Type:
- Single Family
- Sq.Ft.:
- 1,558
- Status:
- Active
- Beds:
- 3
- Lot size:
- 0.16 Acres
- Year built:
- 2024
- Baths:
- 2.00
- MLS#:
- PAMC2097578
- Subdivision:
- Pottsgrove Hunt
ADDITIONAL INFORMATION
Welcome to Pottsgrove Hunt by D.R. Horton, America's largest home builder! Pottsgrove Hunt is an active adult community featuring 143 single-family homes. You'll find us just minutes away from popular shopping destinations such as Costco, Target, and the Philadelphia Premium Outlets, with easy access to Routes 100 and 422. This is our Lismore home design and will be ready for a May move-in! This home includes top-of-the-line finishes, such as quartz countertops, soft-close cabinets, upgraded flooring, and so much more. The open-concept floor plan makes entertaining easy, and large, double-paned windows that give an abundance of natural light. You'll also enjoy a low-maintenance lifestyle, with access to the clubhouse, tennis courts, pickleball, bocce ball, and walking trails. Don't wait any longer - make Pottsgrove Hunt your new home today!
- Type:
- Single Family
- Sq.Ft.:
- 1,482
- Status:
- Active
- Beds:
- 4
- Lot size:
- 0.08 Acres
- Year built:
- 1898
- Baths:
- 2.00
- MLS#:
- PAMC2097298
- Subdivision:
- None Available
ADDITIONAL INFORMATION
Single Family Home in the heart of Pottstown, walking distance to The Hill School and High Street Bus Transportation. Recently updated with Laminate flooring in the Living Room, Dining Room and Kitchen. Kitchen has newer cabinetry. A powder room is located on the first floor. Upper level features 3 Bedrooms and a Full Bath, Plus a bedroom and storage room on the 3rd floor. For your comfort, the home has Central Air Conditioning and a back yard for relaxing. One off street parking space for your convenience. Home is near restaurants and entertainment. Home is available for immediate occupancy.
- Type:
- Single Family
- Sq.Ft.:
- 4,763
- Status:
- Active
- Beds:
- 5
- Lot size:
- 6.3 Acres
- Year built:
- 1997
- Baths:
- 4.00
- MLS#:
- PACT2061032
- Subdivision:
- None Available
ADDITIONAL INFORMATION
Stunning and stately colonial in beautiful South Coventry Township....Owen J. Roberts School District, French Creek Elementary......this large 6+ acre lot will offer you space for outdoor recreation and entertainment.....convenient oversized 3 car garage side turned garage with a a stylish circular driveway and pond to compliment the curb appeal of this home....Stucco will be remediated, and Certainteed siding will be installed....The buyers can pick their colors! You can see a rendering in the first picture. Some of the treatments at the gables and under the front windows are an upgrade.....Welcome home to 3181 Chestnut Hill Road, entering into a two story foyer with a chandelier hoist for easy maintenance and cleaning.....powder room off the foyer hallway for added convenience on the main level living area.....The kitchen is one of the many special spaces in this home......warm, rich wood cabinetry, with upgraded granite counters, an updated garden window to invite the sunlight in, an oversized island, and the the appliance package includes a propane cooktop, double oven, stainless steel dishwasher and stainless refrigerator....there is a back staircase going to the second floor as a bonus off the kitchen... ...The breakfast area is right off of the kitchen and offers sliders to the patio space, ready for the warm weather entertaining....And, speaking of entertaining, the dining room is a great space to entertain family and friends.....The two story family room offers a stone fireplace with a pellet insert, upgraded laminate flooring. There is a formal living room that offers many of the possibilities and it flows right into a room that could be an in-home office, main floor bedroom, playroom, etc. The second floor primary bedroom is a wonderful space.....lots of room for bedroom furniture, cathedral ceiling, ample closet space, and a lux primary bath in the suite with a soaking tub and oversized shower stall....but, there are two great surprises in this room.....a sitting room off the primary bedroom, which could make a great in-home office, nursery, gym, reading room, etc.....and the attic, which is unfinished now, can be finished for a giant walk "up" closet or yet another room.....The four other spare bedrooms are all generously sized....and there are two full bathrooms to service the second floor....The basement is almost completely finished, but, does offer great storage where unfinished.....the basement features a media area/home theatre, complete with theatre seats, screen and projector, living room space, and bonus area......the attached oversized 3 car garage features lots of storage space too. The list of updates include a new roof in February 2023 with a 25 warranty . New skylights in 2023. New wood Pella sliding door in the kitchen 2022/2023...New garden window in the kitchen in 2022....The side door was replaced in 2023......Latest service on heater was 1/24, New heat pump units in 2018, Smart NEST thermostats... Seller added the Chandelier lift. The dual HVAC units were added for more efficiency...A new garage door opener was installed in 2022....Kitchen GE Profile refrigerator 2019, Bosch dishwasher 2021....Replaced vent hood over cooktop 2021.....A one year AHS home warranty will be conveyed at settlement with purchase.
$474,900
417 Spiece Road Pottstown, PA 19465
- Type:
- Single Family
- Sq.Ft.:
- 1,878
- Status:
- Active
- Beds:
- 4
- Lot size:
- 0.76 Acres
- Year built:
- 1968
- Baths:
- 3.00
- MLS#:
- PACT2060228
- Subdivision:
- None Available
ADDITIONAL INFORMATION
Do not miss your opportunity to view the gorgeous, fully remodeled 4 bed, 3 full bath home in the sought after Owen J Roberts School District! This beautiful home has been renovated top to bottom to include ALL of the following upgrades: New large, bright & modern kitchen with shaker style cabinets, quartz countertops with overhang for bar seating, large farmhouse sink, crown molding, matte black hardware and faucet, under cabinet lighting, subway tile backsplash, and new stainless steel appliances. Home features full interior and exterior painting, refinished hardwood flooring, new LVP & LVT flooring, recessed lighting in the living spaces, new 6 panel doors with matte black hardware, a beautiful new stair case railing at entry, all new bath vanities, mirrors and fixtures along with 3 beautiful, fully subway tiled showers including an en suite bath, new central HVAC system, new electrical service and panel, new garage door opener and MUCH more! The home sits on a welcoming and private .76 acre lot that backs up to peaceful farm land. The oversized driveway offers lots of additional parking and easy access to the home. The large shed on the rear of the property is included with the property as well. This home has been carefully prepared for a new owner to move right in and begin enjoying all home has to offer, just in time for Spring. Schedule your showing today to view this beautiful home! **additional shutters were installed to front of home after professional photos were taken**
- Type:
- Manufactured Home
- Sq.Ft.:
- 840
- Status:
- Active
- Beds:
- 2
- Year built:
- 1996
- Baths:
- 2.00
- MLS#:
- PAMC2095298
- Subdivision:
- Hilltop Estates
ADDITIONAL INFORMATION
This clean single wide two bedroom home in Hilltop Mobile Estates is conveniently located near the 422 bypass. Home features an open eat-in kitchen/living room, with two bedrooms situated on either side of the home. There is one full bath and one half bath with a laundry area. Side entrance has a undercover deck to enjoy sitting outside and shelter from the elements when entering the home and a larger disconnected deck for entertaining or using the hidden pool. There is a newer electric water heater and stainless steel refrigerator, glass top electric stove and microwave with a contemporary double hanging light over the kitchen table. A large 24" X 24" free standing freezer is also part of the sale. Behind the home is a large 12' X 1 8' newer 3-door shed for storing outside equipment/tools/toys. The home also features a large yard behind the home. Lot rent includes water, sewer, snow removal and trash removal. Buyer must apply to and be approved by Hilltop Mobile Estates Property Management to purchase the home. The property and all aspects of the home and shed are being offered in AS IS CONDITION. Schedule your showing today so we can begin the process. Settlement date willl be contingent on seller finding suitable housing. Lot rent currently $625/month
- Type:
- Single Family
- Sq.Ft.:
- 2,363
- Status:
- Active
- Beds:
- 5
- Lot size:
- 0.57 Acres
- Year built:
- 1961
- Baths:
- 2.00
- MLS#:
- PACT2059220
- Subdivision:
- Brownstone Acres
ADDITIONAL INFORMATION
This gorgeous 5-bedroom home with a 2-car garage is situated perfectly on a large corner lot with breathtaking sunrise and sunset views. This home is located in the award-winning Owen J Roberts school district and is close to everything. As you walk into the newly renovated main living space with an abundance of natural light, you'll notice a newly designed kitchen with a large butcher block island, an open floor plan, and access to the beautiful brick paver patio through a set of French doors. Original hardwood flooring throughout most of the home. Brand new AC system recently installed, along with a new mini split for an added bonus. Downstairs in this home, you have many options as it offers an additional large living space which could be used as a second living room, rec room, or even the possibility of a master suite with a full bathroom. Off of that, you'll find a large laundry room with plenty of extra cabinets for ample storage and access to the outside. The top tier of this uniquely designed home showcases a long hallway with 5 large bedrooms spaced out perfectly and a full bathroom. The huge master bedroom with his and her closets boasts stunning French doors with access to a large trek deck for your morning coffee while watching the sunrise. The large corner lot with the brick paver patio is the perfect quiet setting as you end your days watching the sunset along the farmlands and mountains. Large driveway for 4+ cars. The garage is insulated making it a comfortable workspace. Be sure to check this home out before it's gone.
$394,640
234 Haven Dr Pottstown, PA 19464
- Type:
- Single Family
- Sq.Ft.:
- 1,558
- Status:
- Active
- Beds:
- 3
- Lot size:
- 0.16 Acres
- Year built:
- 2023
- Baths:
- 2.00
- MLS#:
- PAMC2094534
- Subdivision:
- Pottsgrove Hunt
ADDITIONAL INFORMATION
QUICK MOVE-IN ALERT Welcome to Pottsgrove Hunt by D.R. Horton, America's largest home builder! Pottsgrove Hunt is an active adult community featuring 143 single-family homes. You'll find us just minutes away from popular shopping destinations such as Costco, Target, and the Philadelphia Premium Outlets, with easy access to Routes 100 and 422. This beautifully crafted home is the Lismore design and is ready for a quick move-in! The inviting foyer flows effortlessly into the spacious great room, kitchen, and dining area. The well-designed kitchen is enhanced by a large center island with a breakfast bar and boasts white soft-closed cabinets, quartz countertops, and a sizable walk-in pantry. The open-concept floor plan makes entertaining easy, and large, double-paned windows and sliding glass doors let in an abundance of natural light. You'll also enjoy a low-maintenance lifestyle, with access to the brand-new state-of-the-art clubhouse featuring a fitness center, tennis courts, pickleball, bocce ball, and walking trails. Don't wait any longer - make Pottsgrove Hunt your new home today!
- Type:
- Single Family
- Sq.Ft.:
- 1,337
- Status:
- Active
- Beds:
- 3
- Lot size:
- 0.1 Acres
- Year built:
- 1910
- Baths:
- 1.00
- MLS#:
- PAMC2092548
- Subdivision:
- Pottstown
ADDITIONAL INFORMATION
Welcome to a beautiful single home with a front porch. Hardwood floors and stainless stain appliances. This house is tenant occupied. However, there is a lock box at the front of the house. You can show the property at any time. The owner is motivated to sell!
$443,640
169 Haven Dr Pottstown, PA 19464
- Type:
- Single Family
- Sq.Ft.:
- 1,698
- Status:
- Active
- Beds:
- 4
- Lot size:
- 0.16 Acres
- Year built:
- 2024
- Baths:
- 2.00
- MLS#:
- PAMC2092322
- Subdivision:
- Pottsgrove Hunt
ADDITIONAL INFORMATION
Welcome to Pottsgrove Hunt by D.R. Horton, America's largest home builder! Pottsgrove Hunt is an active adult community featuring 143 single-family homes. You'll find us just minutes away from popular shopping destinations such as Costco, Target, and the Philadelphia Premium Outlets, with easy access to Routes 100 and 422. This is our Neuville home design and is ready for a quick move-in! This home includes top-of-the-line finishes, such as quartz countertops, soft-close cabinets, upgraded flooring, and so much more. The open-concept floor plan makes entertaining easy, and large, double-paned windows that give an abundance of natural light. You'll also enjoy a low-maintenance lifestyle, with access to the clubhouse, tennis courts, pickleball, bocce ball, and walking trails. Don't wait any longer - make Pottsgrove Hunt your new home today!
- Type:
- Single Family
- Sq.Ft.:
- 2,965
- Status:
- Active
- Beds:
- 4
- Lot size:
- 0.46 Acres
- Year built:
- 2023
- Baths:
- 3.00
- MLS#:
- PAMC2086972
- Subdivision:
- The Summit
ADDITIONAL INFORMATION
Welcome to 1067 Stuart Dr, your newly constructed home without the wait! This stunning Sussex Model consists of 4 bedrooms, 2.5 bathrooms and 2,935 Square Feet of Living Space. The white beaded exterior with black shutters will immediately catch your attention. Upon entry you are greeted by your two-story foyer and the spaciousness continues with 9 foot ceilings throughout the entire first floor. You have your private study and half bath for guests located conveniently nearby. To the left you will find your living room and dining room spacious and perfect for entertaining. Wrapping around you will find your gourmet kitchen complete with granite countertops, breakfast bar with 1 ft overhang, and stainless steel GE appliances including a 30â cooktop with double wall oven, multi-cycle dishwasher, microwave, and high speed garbage disposal. Off your kitchen you will find your family room, the beautiful arched windows fill this space with natural light during the day and the focal fireplace gives you the perfect ambience at night. Heading upstairs you will find your laundry conveniently located in the core of the house, easily accessible by all bedrooms! The ownerâs suite comes with trey ceilings, a sitting room, and grand walk-in closet. Your owner's bathroom has everything you need with dual sinks, walk-in shower, soaking tub and water closet for privacy. Guest bedrooms one and two are both large in size, each with their own closet and a nearby bathroom to share. Guest bedroom number three is front facing and slightly smaller in size, but could also serve perfect for a nursery, play room, or additional office space! Your basement, while unfinished, is large in size and offers plenty of storage space. Parking is never an issue with your two-car fully insulated dry-walled front access garage, in addition to your driveway. Some energy efficient features include the insulated 50 gallon hot water heater, R-19 wall insulation, R-38 ceiling insulation, house wrap, 200 amp electrical service, OSB sheathing on exterior walls, economical 13-SEER central air conditioner, and comfortable propane forced air heating with 95% efficiency. Not to mention, the roof is a 30 year IKO Cambridge dimensional roof shingle with radon PVC pipe ventilation through the roof. All these amazing features in a stunning single family home located within Pottsgrove school district, near mass transit, restaurants shopping and more. This home is being newly constructed and projected to be completed by early Spring and will be ready to be loved by its owners, call and set up your tour today!
- Type:
- Single Family
- Sq.Ft.:
- 2,700
- Status:
- Active
- Beds:
- 4
- Lot size:
- 0.92 Acres
- Year built:
- 2024
- Baths:
- 3.00
- MLS#:
- PACT2056932
- Subdivision:
- None Available
ADDITIONAL INFORMATION
Now is the time to jump at this opportunity to own new construction on a .92 acre lot in Owen J Roberts School District! This colonial is simply breathtaking! As you enter the foyer, you will instantly appreciate the center hall layout offering a large formal dining room on one side and a spacious flex room on the other. Transition the space how you want; perfect work from home space or secondary living area. Envision the following the gorgeous hardwood flooring from the foyer into the main living area, awaiting will be a spacious family room which is open to the gourmet kitchen and a breakfast area. Surrounding windows and glass slider allow natural light to fill the entire space, highlighting the designer features found within the kitchen including dazzling granite countertops, central island, furniture quality cabinets, brand new appliances, and pantry. Also found on this level of the home is a powder room, laundry room, and convenient mudroom with abundant storage and access to the 2-car garage. Upstairs, the impressive ownerâs suite is the perfect place to unwind at the end of the day with dual walk-in closets and a spa-like ownerâs bath with ceramic tile and granite countertops. The three additional spacious bedrooms provides privacy as well as countless options for decorating and imagination to make it your own. You do not want to miss this gem! Schedule your appointment today!
$269,999
25 W 3RD Street Pottstown, PA 19464
- Type:
- Twin Home
- Sq.Ft.:
- 1,760
- Status:
- Active
- Beds:
- 4
- Lot size:
- 0.06 Acres
- Year built:
- 1925
- Baths:
- 2.00
- MLS#:
- PAMC2090184
- Subdivision:
- Pottstown
ADDITIONAL INFORMATION
Cherished Family Home in the Heart of Pottstown - 25 W 3rd St, Pottstown, PA 19464 Welcome to a Home Filled with Love and Memories: Embrace the warmth and charm of this 4-bedroom, 2-bath family home at 25 W 3rd St, nestled in the engaging community of Pottstown. This house has been a treasure trove of joy, growth, and countless treasured memories for over a quarter-century. Spacious and Inviting Living: Find solace in the four cozy bedrooms, each offering a peaceful retreat for relaxation and rejuvenation. The two bathrooms are designed to cater to energetic mornings and tranquil evenings. The home's layout balances shared living spaces and private areas, ideal for family life. A Home That Grew with Its Family: More than a structure of bricks and mortar, this residence has been a cornerstone of a family's journey, nurturing dreams and witnessing milestones. The versatile living areas have hosted family gatherings, business ventures, and everyday moments of life. Brand New Front Porch and a Generous Backyard: Experience the charm of the brand-new front porch, an inviting gateway to the home that welcomes relaxation and neighborhood interaction. The large backyard is a verdant escape, perfect for playtime, gardening, or simply enjoying the outdoors. It's a canvas for new memories under the open sky. Ease of Access with Rear Parking: The convenience of rear parking adds a practical touch to this home, ensuring ease of access for daily commutes and special gatherings. Community at Its Best: Situated in the heart of Pottstown, this home is part of a vibrant community where neighbors know each other and local charm is abundant. Ready for New Memories: As this chapter closes for the current owners, they pass the torch to a new family eager to fill this home with their love, laughter, and dreams. It's an invitation to continue the legacy of this cherished dwelling. Your Future Home Awaits: Step into the story of 25 W 3rd St, where your future memories await. This 4-bedroom, 2-bath home with a large backyard and a brand-new front porch offers the perfect blend of community spirit, comfort, and convenience. It's not just a house; it's the backdrop for the next chapter of your life.
$518,640
259 Haven Drive Pottstown, PA 19464
- Type:
- Single Family
- Sq.Ft.:
- 2,613
- Status:
- Active
- Beds:
- 4
- Lot size:
- 0.16 Acres
- Year built:
- 2024
- Baths:
- 3.00
- MLS#:
- PAMC2089872
- Subdivision:
- Pottsgrove Hunt
ADDITIONAL INFORMATION
Welcome to Pottsgrove Hunt by D.R. Horton, America's largest home builder! Pottsgrove Hunt is an active adult community featuring 143 single-family homes. You'll find us just minutes away from popular shopping destinations such as Costco, Target, and the Philadelphia Premium Outlets, with easy access to Routes 100 and 422. This home is the Laurel home design and includes top-of-the-line finishes, such as quartz countertops, soft-close cabinets, upgraded flooring, a finished basement with an additional bedroom and full bath, and so much more. The open-concept floor plan makes entertaining easy, and large, double-paned windows that give an abundance of natural light. You'll also enjoy a low-maintenance lifestyle, with access to the clubhouse, tennis courts, pickleball, bocce ball, and walking trails. Don't wait any longer - make Pottsgrove Hunt your new home today!
- Type:
- Single Family
- Sq.Ft.:
- 1,404
- Status:
- Active
- Beds:
- 3
- Lot size:
- 0.05 Acres
- Year built:
- 1860
- Baths:
- 3.00
- MLS#:
- PAMC2088766
- Subdivision:
- Pottstown
ADDITIONAL INFORMATION
Welcome to this spacious 3 Bedroom, office room, and 2.5 Bath charmer house. Beautifully upgraded and Move in Ready house. A gorgeous white kitchen with complete granite countertops, dishwasher, stainless steel range and built in microwave! A convenient mud room and laundry room. Laundry with new electric washer and dryer on the first floor. This home offers modern bathroom upgrades like a 2nd Floor Soaking Tub. Location is Everything! Many Parks and Shopping are close by. Philadelphia Premium Outlets, Memorial Park and the Schuylkill River Trail are all located within minutes of this Beauty. Convenient to Highways Rt. 422 and Rt. 100 for an easy commute. Don t Miss Out on Making This Home Yours Today!
$536,640
265 Haven Drive Pottstown, PA 19464
- Type:
- Single Family
- Sq.Ft.:
- 2,613
- Status:
- Active
- Beds:
- 4
- Lot size:
- 0.2 Acres
- Year built:
- 2024
- Baths:
- 3.00
- MLS#:
- PAMC2088088
- Subdivision:
- Pottsgrove Hunt
ADDITIONAL INFORMATION
Welcome to Pottsgrove Hunt by D.R. Horton, America's largest home builder! Pottsgrove Hunt is an active adult community featuring 143 single-family homes. You'll find us just minutes away from popular shopping destinations such as Costco, Target, and the Philadelphia Premium Outlets, with easy access to Routes 100 and 422. This home is the Laurel home design. Step into a thoughtfully designed open-concept floor plan where spaciousness flows effortlessly through the kitchen, great room, and dining area, perfect for entertaining or family gatherings. Discover the epitome of convenience with three bedrooms, two full baths on the main floor, and a bonus bedroom and full bath in the finished basement. Moreover, you can enjoy a low-maintenance lifestyle with access to the clubhouse, tennis court, pickleball, bocce ball, and walking trails, so you will never run out of activities to do. With all these great features, why wait? Make Pottsgrove Hunt your new home today!
$234,900
536 Lemon Street Pottstown, PA 19464
- Type:
- Single Family
- Sq.Ft.:
- 700
- Status:
- Active
- Beds:
- 2
- Lot size:
- 0.1 Acres
- Year built:
- 1948
- Baths:
- 1.00
- MLS#:
- PAMC2086990
- Subdivision:
- None Available
ADDITIONAL INFORMATION
***BACK ON THE MARKET*** Welcome to this completely renovated bungalow nested in a beautiful tree-lined street. This home features two spacious bedrooms, one fully renovated bathroom, an open concept kitchen, dining room and living room combo. All this beauty and nobility within minutes of major highways, shopping, recreation and so much more! So, what are you waiting for? Call and make your showing appointment today! This beauty will not last long. Welcome to this exquisitely renovated bungalow, nestled within a picturesque tree-lined street. This charming home features a pair of generously sized bedrooms and a fully modernized bathroom, providing the perfect blend of comfort and style. The heart of the home is an open concept arrangement, seamlessly connecting the kitchen, dining, and living areas. This setup invites a sense of warmth and community, perfect for entertaining guests or enjoying a quiet night in. Situated just minutes away from major highways, shopping centers, recreational facilities and a host of other amenities, this property combines convenience with tranquility. Don't miss out on this gem! Book your showing appointment today, as this beauty won't be on the market for long.
$1,000,000
0 Coventryville Road Pottstown, PA 19465
- Type:
- Single Family
- Sq.Ft.:
- 3,076
- Status:
- Active
- Beds:
- 4
- Lot size:
- 10.12 Acres
- Baths:
- 3.00
- MLS#:
- PACT2053326
- Subdivision:
- None Available
ADDITIONAL INFORMATION
UPDATE! Have your agent read agent remarks. HOUSE IS TO BE BUILT. This lot does NOT have a builder tie-in. DO NOT WALK LOT WITHOUT AN APPOINTMENT. Rotell(e) is a great, local builder, with many homes to choose from that a potential Buyer for the lot may want to work with. This price includes the lot. Lot is also listed separately at PACT2053320. Schedule with Rotell(e) to take a look at all of the various house plans they have available. They offer homes with packages that include stainless steel appliances, granite countertops, and oak treads with painted pine risers. They also offer a variety of options to make your home the dream you imagine! Call today and speak to one of our Home Experts at Studio (e), and mention this lot. For more than 30 years, family-owned and operated Rotell(e) Development Company has been Pennsylvania's premier homebuilder and environmentally responsible land developer. Headquartered in South Coventry, they pride themselves in their workmanship and stand behind every detail of each home they build. *Please Note: Pictures show options not included in the listed sales price or as a standard. Listing reflects price of the St. Andrews in the (e) + series.
- Type:
- Single Family
- Sq.Ft.:
- 1,997
- Status:
- Active
- Beds:
- 3
- Lot size:
- 0.1 Acres
- Year built:
- 1900
- Baths:
- 1.00
- MLS#:
- PAMC2084810
- Subdivision:
- None Available
ADDITIONAL INFORMATION
Welcome to this charming single-family house located in the desirable Boro of Pottstown. Situated right next door to the prestigious Hill School, this property offers convenience and a prime location. Step inside and be greeted by a spacious double-size living room, followed by a dining room and a well-appointed kitchen on the first floor. Upstairs, you`ll find three generously sized bedrooms and a full bath. The third floor boasts a large attic that can easily be transformed into a fourth bedroom or versatile space of your choice. With its ample backyard, this home is perfect for outdoor activities. Currently rented, schedule your appointment today to explore all the possibilities! For any inquiries, please contact Kimberly Collins.
$4,500,000
1400 Prizer Road Pottstown, PA 19465
- Type:
- Single Family
- Sq.Ft.:
- 13,070
- Status:
- Active
- Beds:
- 5
- Lot size:
- 36.6 Acres
- Year built:
- 1997
- Baths:
- 8.00
- MLS#:
- PACT2046850
- Subdivision:
- None Available
ADDITIONAL INFORMATION
Spectacular European Inspired Manor Home set on 36.6 bucolic acres with uninterrupted views of the surrounding countryside. This property offers endless possibilities for use. The barn was converted and is currently being used as office space with radiant heat floor, kitchen and a two-bedroom tenant house with a full kitchen and living room. Perfect for a small business in a private and peaceful setting. For the equine enthusiast the 10-stall center aisle barn could be converted back. Or there are great locations to build an additional barn. There are 5 paddocks with turnout sheds, automatic waterers and a full-size outdoor ring with lights. Or ....... for the car enthusiast, the barn could be easily converted and used along with a new 6-car garage with electric and generator as well as an equipment shed for additional storage. Bordered by the Green Valley Watershed association and acres of conserved land. The Green Valley Watershed is a 197-acre nature sanctuary and arboretum. This property has two tax parcels separated by the Beaver Run Creek and has a French & Pickering Creeks Conservation Easement. The partial easement is on 15 of the 36.6 acres, which includes the front 13 acre parcel and the back 2.2 acres that borders Welkinweir. The 2.2 acres is in East Nantmeal township. The remainder of the acreage with the house is in South Coventry. This spectacular 5 Bedroom, 7.1 bath hillside home has impressive stonework throughout the property both inside and out. A spacious and open floor plan has a soaring vaulted 2 story great room showcasing exposed beams, stone fireplace and French doors to a balcony for easy entertaining. The gourmet kitchen has high end appliances, granite countertops, coffee bar, breakfast area and French doors leading to a terrace, pool with pool house and beautiful gardens with a waterfall. There is a formal dining room with cathedral ceiling, built-ins, stone fireplace and French doors accessing a lovely, covered terrace with an amazing formal rose garden with trellis surrounded by stone walls. Perfect for entertaining and that special occasion! The first floor is complete with a living room and library/den both with fireplaces, enclosed porch, mud room and powder room. The second floor has a luxurious primary suite with fireplace, balcony and two primary baths, one with access to a deck overlooking the gardens, waterfall and pool, perfect for morning coffee. There are 3 additional en-suite bedrooms, laundry, office and exercise room on the second floor with its own entrance and access to a private terrace. The lower level has an en-suite bedroom, a large rec room and a family room with full bath, sauna and wine cellar, also could be a second en-suite bedroom. All have access to beautiful gardens and manicured lawns. This high-end home has 600-amp service, radiant heat floor throughout, On-demand hot water heaters and a 100 KW Mercedes Diesel Whole House Generator. This farm is a perfect location for the commuter with easy access to the PA turnpike, Exton, West Chester, Main Line, shopping and much more.
- Type:
- Single Family
- Sq.Ft.:
- 3,010
- Status:
- Active
- Beds:
- 4
- Lot size:
- 8.61 Acres
- Baths:
- 3.00
- MLS#:
- PACT2034928
- Subdivision:
- None Available
ADDITIONAL INFORMATION
**NEW CONSTRUCTION!** For more than 30 years, family-owned and operated Rotell(e) Development Company has been Pennsylvania's premier home builder and environmentally responsible land developer. Headquartered in South Coventry, we pride ourselves in our workmanship and stand behind every detail of each home we build. HOUSE IS TO BE BUILT. Come to our Studio to take a look at all of the various house plans we have available. We offer homes with packages that include stainless steel appliances, granite countertops, and oak treads with painted pine risers. We also offer a variety of options to make your home the dream you imagine! Call today and speak to one of our Home Experts at Studio (e)! *Please Note: Pictures show options not included in the listed sales price or as a standard. Listing reflects price of the AUGUSTA in the (e) + series. Also showing some photos of the HAMILTON as well. House Square Footage: 3,010
© BRIGHT, All Rights Reserved - The data relating to real estate for sale on this website appears in part through the BRIGHT Internet Data Exchange program, a voluntary cooperative exchange of property listing data between licensed real estate brokerage firms in which Xome Inc. participates, and is provided by BRIGHT through a licensing agreement. Some real estate firms do not participate in IDX and their listings do not appear on this website. Some properties listed with participating firms do not appear on this website at the request of the seller. The information provided by this website is for the personal, non-commercial use of consumers and may not be used for any purpose other than to identify prospective properties consumers may be interested in purchasing. Some properties which appear for sale on this website may no longer be available because they are under contract, have Closed or are no longer being offered for sale. Home sale information is not to be construed as an appraisal and may not be used as such for any purpose. BRIGHT MLS is a provider of home sale information and has compiled content from various sources. Some properties represented may not have actually sold due to reporting errors.
Pottstown Real Estate
The median home value in Pottstown, PA is $326,250. This is higher than the county median home value of $298,200. The national median home value is $219,700. The average price of homes sold in Pottstown, PA is $326,250. Approximately 45.02% of Pottstown homes are owned, compared to 44.37% rented, while 10.61% are vacant. Pottstown real estate listings include condos, townhomes, and single family homes for sale. Commercial properties are also available. If you see a property you’re interested in, contact a Pottstown real estate agent to arrange a tour today!
Pottstown, Pennsylvania has a population of 22,715. Pottstown is less family-centric than the surrounding county with 24.5% of the households containing married families with children. The county average for households married with children is 35.13%.
The median household income in Pottstown, Pennsylvania is $45,634. The median household income for the surrounding county is $84,791 compared to the national median of $57,652. The median age of people living in Pottstown is 36.2 years.
Pottstown Weather
The average high temperature in July is 84.9 degrees, with an average low temperature in January of 22.2 degrees. The average rainfall is approximately 47.2 inches per year, with 10.1 inches of snow per year.
