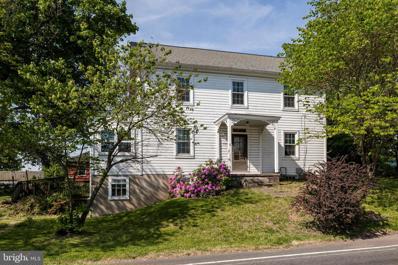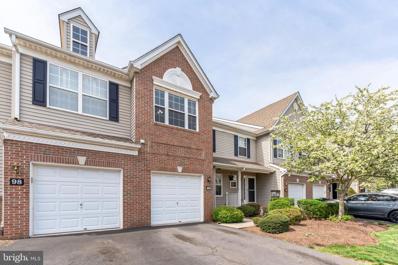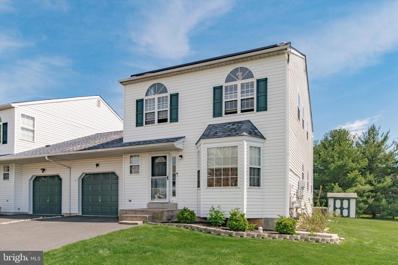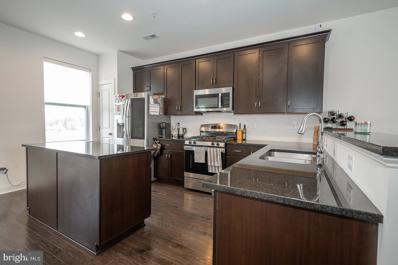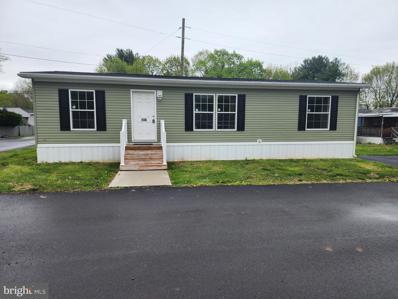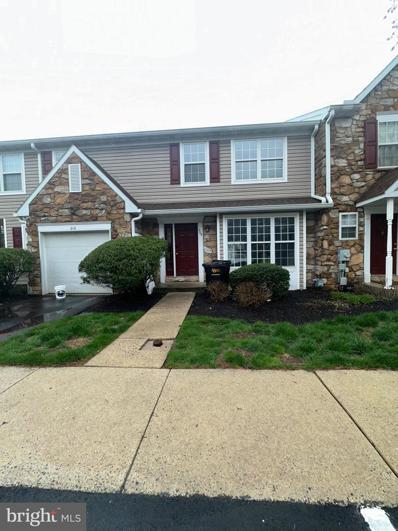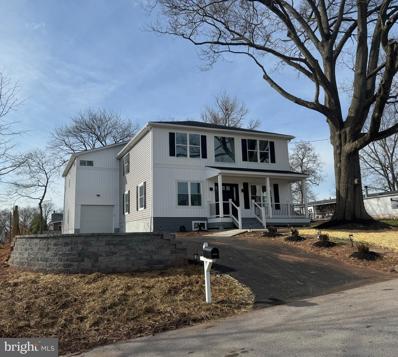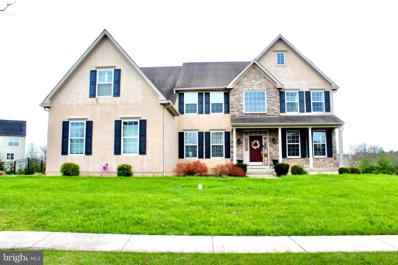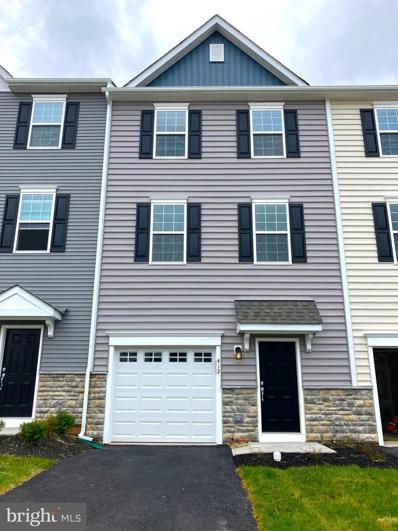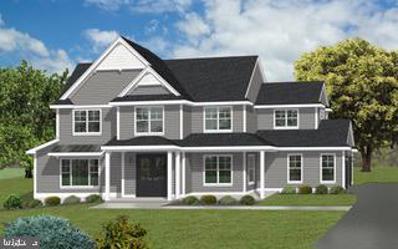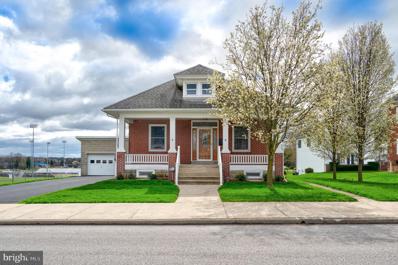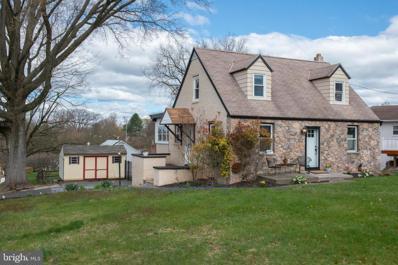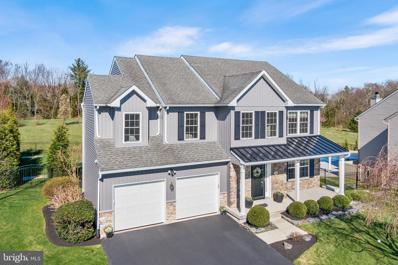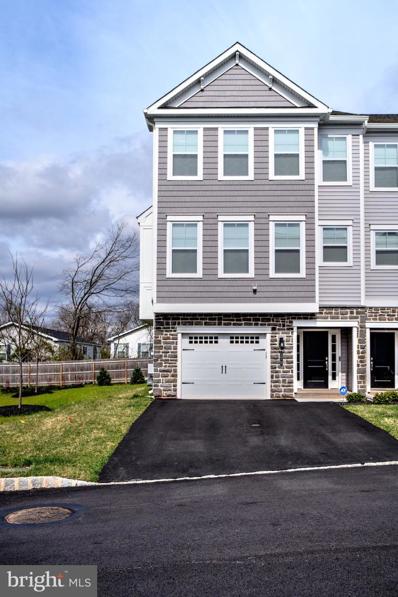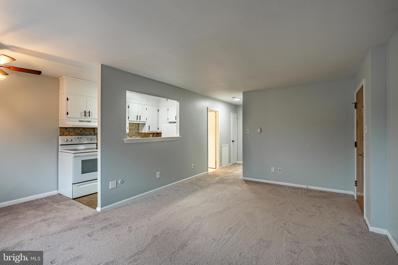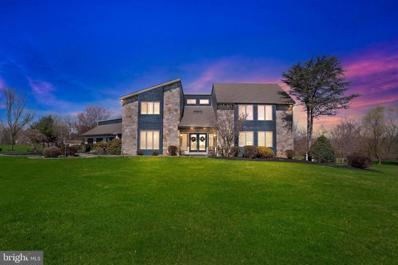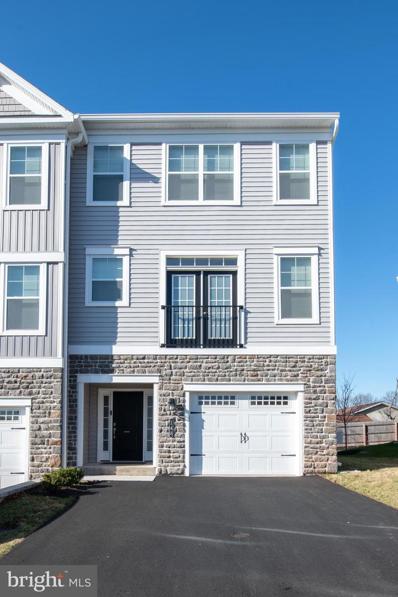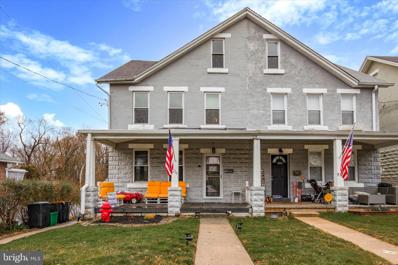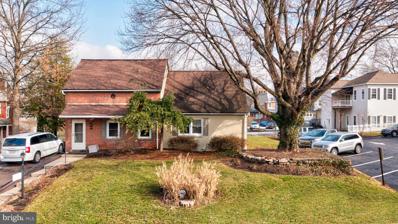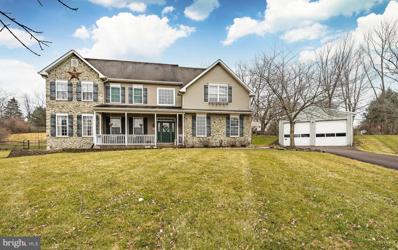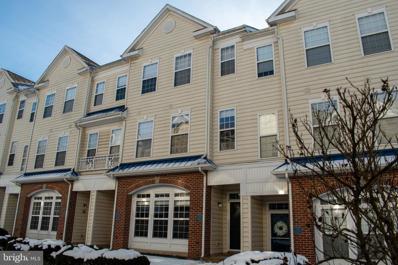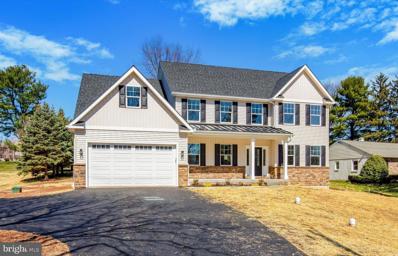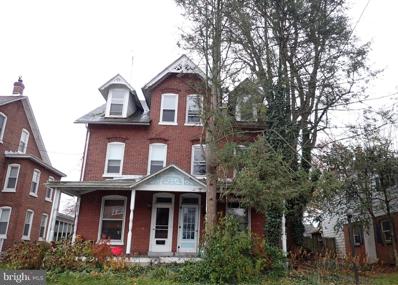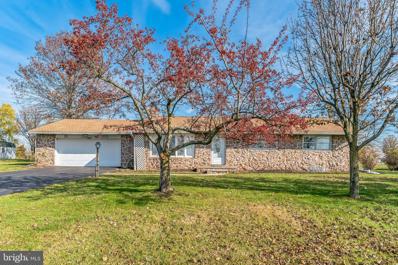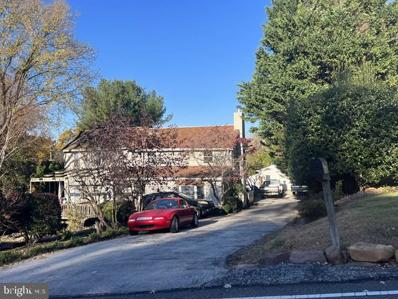Royersford PA Homes for Sale
- Type:
- Single Family
- Sq.Ft.:
- 2,028
- Status:
- NEW LISTING
- Beds:
- 4
- Lot size:
- 0.92 Acres
- Year built:
- 1873
- Baths:
- 1.00
- MLS#:
- PAMC2100788
- Subdivision:
- None Available
ADDITIONAL INFORMATION
If you had been travelling through Limerick in 1873 you surely would have seen this home under construction by the finest craftsmen in the area. The stone walls of the foundation supporting the frame built from full size old growth lumber, wrapped in German siding. All inside doors and windows trimmed out in a simple but elegant manner. The original cookstove and parlor stove heating system being updated throughout the years, is now a natural gas steam radiator system(2017), a very efficient, trouble free, and low maintenance way of heating. An addition in the 1920s added a full kitchen and closed the porch in to add to the year round usable space. The roofs all being recently replaced(2015) with a modern asphalt shingle, saw the removal of the slate after it had served over 130 years! All exterior windows in the main house have all been replaced as well, the original sashes available to the buyer. The kitchen has recently been refurbished and is ready to be used to create the meals for your gatherings. The original barn with its workshop has been rebuilt on the original foundation with a 3 bay garage and 25x20 workshop area which could be a great opportunity for a start-up company needing garage space, A fenced in yard makes a great play area for kids and pets. For anyone looking to explore raising chickens a chicken coop could be made available, to use in the very nice, open back yard. Also outside are a wide variety of plantings, including grapes for eating or jelly making, and Pecan trees, Maple and Walnut too. Lilac, wisteria, and hyacinth will perfume the air and you'll lose count of all the daffodils if you try. Redbuds, dogwoods, japonica, and a white magnolia add a change of color and the crocus will let you know when winter will end, and more surprises too, a creek, and the original working hand dug well. All located within the amazing Spring Ford school district plus very reasonable taxes! In addition to the historical charm of the home, the Main Street Zoning also allows for a variety of uses such as: Restaraunt/Tavern/Cafe, professional office or studio of a teacher, artist, accountant, architect, landscape architect, minister, musician, engineer or practitioner of a similar character, bank, retail center, personal services and much more. Buyer to confirm use with Limerick Township, See attached documents for full list uses.
$420,000
100 Walker Royersford, PA 19468
- Type:
- Single Family
- Sq.Ft.:
- 2,102
- Status:
- NEW LISTING
- Beds:
- 3
- Lot size:
- 0.05 Acres
- Year built:
- 2000
- Baths:
- 3.00
- MLS#:
- PAMC2097510
- Subdivision:
- The Links At Sprin
ADDITIONAL INFORMATION
Welcome home to 100 Walker Rd, nestled in the highly sought-after Spring Ford School District! This charming townhome boasts 3 bedrooms and 2.5 bathrooms offering the perfect blend of comfort and convenience for modern living. Enjoy a generous floor plan with wood flooring throughout the first level. The living and dining areas seamlessly blend, flooding the space with ample natural light. The open-concept kitchen integrates with the family room. With its pristine white cabinets, sleek granite countertops, breakfast bar and stainless-steel appliances, this gourmet kitchen caters to any culinary enthusiast's needs. The second level has oak hardwood flooring with 3 large bedrooms. Retreat to the luxurious ownerâs suite, featuring a private ensuite bathroom and walk in closet for all your storage needs. The spa-like bathroom features a soaking tub to melt away the stresses of the day, stall shower and double sinks for added convenience. Two additional bedrooms and a hall bathroom offer flexibility for guests, home offices, or hobbies. The laundry room finishes off this floor. Relax and unwind in your retreat to the finished basement, ideal for movie / game nights with friends or family or a private home gym setup. With ample space for everyone, this home is designed to accommodate your lifestyle needs. Outside, the charming deck provides the ideal spot for a barbecue, al-fresco dining or simply soaking up the sunshine in your own private oasis. Enjoy the convenience of a prime location, with easy access to local amenities, shopping, dining, and excellent schools. Don't miss your chance to make this your dream home! Schedule youâre showing today and start envisioning your life at 100 Walker Rd. One Year Home Warranty included.
- Type:
- Twin Home
- Sq.Ft.:
- 1,952
- Status:
- NEW LISTING
- Beds:
- 3
- Lot size:
- 0.13 Acres
- Year built:
- 1997
- Baths:
- 3.00
- MLS#:
- PAMC2101272
- Subdivision:
- Merion
ADDITIONAL INFORMATION
Welcome to this charming twin colonial-style home nestled in the picturesque town of Royersford, boasting the esteemed Springford Area School District. This meticulously maintained property offers a harmonious blend of classic elegance and modern comfort, featuring three bedrooms, two full bathrooms, and a convenient half bath. Upon entering, you are greeted by an inviting eat-in kitchen, perfect for hosting family gatherings or casual meals. The formal dining room showcases a beautiful bump-out bay window, adding an element of sophistication to every mealtime experience. The spacious living room is adorned with a cozy fireplace, creating a warm ambiance for relaxation or entertaining guests. Sliding doors seamlessly connect the indoor living space to the expansive deck, providing an ideal setting for outdoor dining, leisure, and enjoying the serene surroundings. The master bedroom is generously sized, offering a peaceful retreat with its vaulted ceilings and skylights that fill the room with natural light. Adjacent to the master bedroom is a second bedroom, also featuring vaulted ceilings and skylights, enhancing the airy and open feel of the home. Convenience is key with a garage and off-street parking available, ensuring ample space for vehicles and storage. The full basement offers additional potential for customization, whether it be a home gym, office space, or recreation area. Outside, the property boasts a well-maintained yard, providing a private oasis for outdoor activities and enjoying nature's beauty. The home is in great condition, meticulously cared for, and ready to welcome its new owners into a lifestyle of comfort and convenience. Don't miss this opportunity to own a piece of Royersford's charm and elegance, coupled with the renowned amenities of the Springford Area School District. Schedule your showing today and experience the allure of this delightful colonial-style home firsthand.
- Type:
- Single Family
- Sq.Ft.:
- 2,030
- Status:
- NEW LISTING
- Beds:
- 3
- Lot size:
- 0.02 Acres
- Year built:
- 2021
- Baths:
- 3.00
- MLS#:
- PAMC2100826
- Subdivision:
- Everleigh
ADDITIONAL INFORMATION
** SAVE LISTING FOR UPDATES ** Ask for video tour ** OPEN HOUSE: Saturday 4/20/24 - 10am to 12pm ** Introducing a stunning townhome, built in 2021, nestled in the renowned Spring-Ford School District. This welcoming townhome community is perfect for your next home. What a desirable location! You're surrounded by a wealth of outdoor activaties like golfing, hiking, parks, etc. Enjoy the close proximity to Turtle Creek Golf Course, Landis Creek Golf Club, Chester Valley Trail, Valley Forge Park, Perkiomen Trail, Philadelphia Premium Outlets, restaurants, cafes, diners, shopping centers and more. As you enter, you will find family room in the rear with access to your garage. Sliding glass doors open up to your rear yard with favorable green space. The second floor presents an open floor plan encompassing your living room, dining area and kitchen. Kitchen is well equipped a breakfast bar, island, granite counters, fine wooden cabinets and premium stainless steel appliances. Enjoy grilling, relaxing and entertaining on your private deck, located by the kitchen and dining area. The powder room is conveniently located by the living room. Third floor offers two guest bedrooms, hallway bathroom, laundry, and your primary suite. Your sizable primary suite features vaulted ceilings, walk-in closet and an en-suite bathroom.
- Type:
- Manufactured Home
- Sq.Ft.:
- 1,200
- Status:
- Active
- Beds:
- 3
- Year built:
- 2023
- Baths:
- 2.00
- MLS#:
- PAMC2101128
- Subdivision:
- None Available
ADDITIONAL INFORMATION
Welcome home!! New Limerick Terrace listing. New construction, 3 bedroom, 2 bath ranch home. Corner lot, driveway for off street parking. 8'x8' storage shed included. Why buy pre-owned when you can buy new? Quick possession possible.
$369,000
209 Aspen Drive Royersford, PA 19468
- Type:
- Single Family
- Sq.Ft.:
- 1,480
- Status:
- Active
- Beds:
- 3
- Year built:
- 1997
- Baths:
- 3.00
- MLS#:
- PAMC2100968
- Subdivision:
- Linfield Woods
ADDITIONAL INFORMATION
Welcome to 209 Aspen Dr, a beautifully upgraded 3-bedroom home situated in the serene Linfield Woods neighborhood. This vacant property is ready to impress with recent updates and modern touches throughout. This home has been meticulously painted, caulked, and upgraded to offer a modern and inviting atmosphere. As you step inside, you'll notice the attention to detail with updated fixtures and a new slider door. The kitchen has been refreshed with cabinets brought back to their natural oak finish. There may be plans to replace the countertops, enhancing both style and functionality. New carpets will be installed upstairs, providing comfort and warmth in the bedrooms. Enjoy the modern appeal of new flooring throughout the rest of the home. The contemporary floors add a touch of elegance to the living spaces. This property is vacant and waiting for its new owners to make it their own. Move-in ready, it offers a blank canvas for you to personalize and create your ideal living space. Nestled in the Linfield Woods neighborhood, this home offers a peaceful retreat away from the hustle and bustle. Enjoy the tranquil surroundings while still being conveniently located near amenities. Showings are available via lockbox, providing convenient access for interested buyers to explore this upgraded home. Don't miss the opportunity to own this upgraded 3-bedroom home in Linfield Woods. Contact us today to schedule a viewing and discover the modern elegance of 209 Aspen Dr. Note: Interested parties should verify all information.
$695,000
229 Gay Street Royersford, PA 19468
- Type:
- Single Family
- Sq.Ft.:
- 3,910
- Status:
- Active
- Beds:
- 4
- Lot size:
- 0.36 Acres
- Year built:
- 1948
- Baths:
- 3.00
- MLS#:
- PAMC2099652
- Subdivision:
- None Available
ADDITIONAL INFORMATION
New Construction that has transformed this previously 900 ft.² home into a 3000+ ft.² retreat; includes from ground up: framework, plumbing, wiring, studs, new windows walls, roof, heating, cooling, the whole infrastructure; the works! High ceilings. 4 bedrooms plus a loft room w/ closet area to make a potential fifth bedroom or office space.. Nice size rooms. Nice large windows (panoramic view on 2nd floor) 3 full bathrooms (2 on second floor, 1 on the 1st floor. All bath areas are LED lit in the shower cubby sections, rain shower fixtures) . The master bedroom with its own private balcony, has two master walk in closets and a master bathroom. It has âhis and herâ sinks with illuminated mirrors and cabinets and hidden toilet water stall. Get ready to escape into serenity with a luxurious soak tub and or the additional rain shower.. Enjoy 2nd floor laundry with new top line appliances and utility laundry sink/ tub wash area. There is plenty of storage everywhere. The home is a smart home ( with a Smart Panel closet on the 2nd floor) The system in place is for mobile, tv and internet access to each room with smart heating thermostats to hook up wirelessly. Lets go down to the first floor. Enjoy open space living with a modern kitchen, granite countertops, counter Island, food preparation sink designations, wine bottle station and wine cooler, side pantry, and under cabinet lighting. Donât forget the large deck topped with a pergola that leads out from the kitchen. The kitchen sections off a dining area as well. Then you can step right over to your double sized family/ living area where you can step down a few stairs to your huge 3/4 car garage with your own EV Electric vehicle charging station area and or space large enough to do additional entertaining / man cave. You have an additional lot in the back which can be opened up to a second driveway for additional parking. Walking up to the front, you have a nice private driveway (fenced in) and covered porch. Walk down to the finished basement with 2 large spaces for more entertainment. Egressed Windows brighten up the space.. Modern electric pump technology heating and cooling system. Heating and Cooling have 2 zones. (Basement and first floor is one, and the 2nd floor has its own). 2 Sump pump systems in basement with outside drainage system surrounding home. (All in the beautiful and desirable Spring ford school district) Come and check out this newly constructed home before itâs gone!!
$1,125,000
110 Turnberry Drive Royersford, PA 19468
- Type:
- Single Family
- Sq.Ft.:
- 4,793
- Status:
- Active
- Beds:
- 5
- Lot size:
- 0.51 Acres
- Year built:
- 2011
- Baths:
- 4.00
- MLS#:
- PAMC2100422
- Subdivision:
- Country Club Ests
ADDITIONAL INFORMATION
Welcome to 4,793 sq feet of Luxury Living!! This EXQUISITE 5 bedroom Colonial is in the highly sought-after Country Club Estates community, in the award winning Spring-Ford School District. The gorgeous first floor offers a stunning open floor plan ideal for entertaining which includes hardwood floors, 2 story foyer, 2 story family room w/ gas fireplace and a wall of windows that opens to the beautifully upgraded kitchen & breakfast room w/sliding glass door to deck. Completing the first floor is the elegant dining room & formal living room, office/study, half bath, laundry room and a T-split staircase. The upper level boasts 5 bedrooms including a luxury master suite with a custom walk-in closet with two additional closets with custom shelving, vaulted ceilings and a luxury master bath. The walk-out finished daylight basement is an entertainerâs dream! Enormous entertaining area, custom built bar area, half bath & storage galore. The walkout basement leads to an amazing outdoor oasis, 3 year old heated in-ground saltwater pool with a rock waterfall and stamped concrete decking. Spend your days and nights under the custom built pergola listening to the birds or staring at the stars. Stately black aluminum fencing completes the backyard for your dogs to play. A 3 car garage, large driveway, and professionally manicured landscaping completes this executive style home. This home checks off all the boxes! Schedule your showing and make your offer today!
- Type:
- Single Family
- Sq.Ft.:
- 2,178
- Status:
- Active
- Beds:
- 3
- Lot size:
- 0.02 Acres
- Year built:
- 2024
- Baths:
- 3.00
- MLS#:
- PAMC2100738
- Subdivision:
- Enclave At Ridgewood
ADDITIONAL INFORMATION
Welcome to the Enclave at Ridgewood! Located in the Spring-Ford School District, this 3-story New Construction Home has 3 bedrooms, 2.5 bathrooms and 2 car parking. The main level includes 2 closets, half bathroom and common area with access to backyard. The spacious second floor features an open plan with kitchen, dining and living space. The kitchen includes an island, pantry, built-in microwave, dishwasher and gas oven/range. This space has recessed lighting and there is a deck off of the dining area. All three bedrooms and two full bathrooms are located on the third level along with laundry hook-ups (no machines - just hookup only). The primary bedroom features an en-suite bathroom with double sink vanity and has 2 closets, 1 of which is walk-in. This HOA covers all your needs with common area maintenance, lawn maintenance, snow removal, and trash. Not to mention, it has a pavilion area, fire pit, Bocce court, and a playground. Enclave at Ridgewood is just minutes from Target, Giant, and every shopping and dining convenience in Limerick, Trappe, and Collegeville. One year builder warranty and three year warranty on appliances. Some images have been digitally enhanced to showcase the potential of the property. Actual conditions may vary.
- Type:
- Single Family
- Sq.Ft.:
- 2,800
- Status:
- Active
- Beds:
- 4
- Lot size:
- 0.91 Acres
- Baths:
- 3.00
- MLS#:
- PAMC2100552
- Subdivision:
- None Available
ADDITIONAL INFORMATION
Welcome to your custom dream home on a peaceful wooded lot within the prestigious Spring-Ford school system and Limerick Twp. Location, location, location. Mere minutes drive to Route 422 and surrounded by great shopping, restaurants and convenience. Custom crafted with precision and elegance this builder offers your choice of styles, floor plans and design. Home to be constructed by local well established custom home builder. Initial plans are for a 4Bd, 2.5 Ba, approx. 2,800sf home. Photo used is of example of home to be built. Contact listing agent to arrange a meeting with the builder and customize your new exquisite custom home. Choose from many of the builders options and variety of choices on floor plans, upgrades, pricing and timeline for constructing on the lot. Lot is currently a vacant wooded lot at the end of Washington St. Construction expected to start in approx. 30-60 days. Builder can supply examples of nearby recently completed homes. Don't miss this pre-construction opportunity to design and style your dream luxury home from the ground up. Now is that time to make that dream a reality!
- Type:
- Single Family
- Sq.Ft.:
- 1,665
- Status:
- Active
- Beds:
- 3
- Lot size:
- 0.42 Acres
- Year built:
- 1928
- Baths:
- 1.00
- MLS#:
- PAMC2100248
- Subdivision:
- Needleworks Lofts
ADDITIONAL INFORMATION
Is it the morning's sunrise at 616 Washington Street upon your cherished Four Seasons room while waking to a cup of coffee or is it the day's end at sunset from the quaint classic All American Front Porch Swing that bring serenity to your life? The answer to the riddle is fulfilled within the word HOME! So many years of Love and Happiness are embedded in the walls of this Brick Craftsman Style Home with an oversized two car block garage at the crest of Spring-Ford's Campus on Washington Street in Royersford. you can appreciate the nostalgia of the marching band playing in the distance, the lights shining on the field, your local sports team lining up for another winning season, and all this from view points off the rear of your Future Home! Value the continuous expansion of the recreational fields adjacent to your property for games and activities during family functions. Love the walkability of Royersford Boro Living and enjoy the daily neighborly walk by while relaxing on your front porch. Entering through the upgraded modern doorway with ample natural light beaming in, you find comfort in the primary hosting space as the expansive living room/dining room combo takes shape within your vision of the future. The original hardwoods are hiding and just waiting for their opportunity shine while currently resting under the comfortable carpeting throughout. Note the restored deep and defined trim work in the home as well. A bright and refreshed eat-in kitchen resides on the rear of the home with a perfect table space under the rear window waiting for the morning's sun. Off the kitchen is the featured Four Season space with panoramic views, propane fireplace heat, direct walk down access to the offset rear patio for grilling, and side access for guests. The main floor continues in providing two spacious entry level bedrooms, which also capture great natural light, are carpeted over the hardwoods and have ceiling fan fixtures. The full bathroom with tub shower, upgraded vanity top, and cast iron baseboard is situated between the two main floor bedrooms. Upstairs you will find the value add opportunity in home by taking this substantial large second floor, whole length bedroom and creating the primary suite of your dreams or maybe even something more. So many creative visions for this finished but opportune space. The basement is perfect for workshop space with Bilco access on the rear patio, allowing convenient access to existing mechanicals with options for future infrastructure, and does have a Pittsburg potty down below as well. A truly solid two car oversized block garage greets you daily as you pull home from a day's work and with side door access to the patio. You can seamlessly transition back home through the rear oasis Four Seasons room. A large shed on the rear corner of the property provides overflow storage for your lawn equipment away from your garage workshop. All of this so conveniently located moments to Rt's 422, 724, 23. Walkable to everything Royersford, from the trailhead on the river front, to the famous breakfast spots, to new redevelopment/revitalization coming. Will you be the lucky one that will continue the tradition of love, happiness, and so much more? Destiny will find you this coming week, call today!
$399,900
237 Vaughn Road Royersford, PA 19468
- Type:
- Single Family
- Sq.Ft.:
- 1,660
- Status:
- Active
- Beds:
- 3
- Lot size:
- 0.53 Acres
- Year built:
- 1950
- Baths:
- 3.00
- MLS#:
- PAMC2100312
- Subdivision:
- None Available
ADDITIONAL INFORMATION
This lovely mid-century Cape Cod on a large, 1/2 acre corner lot provides great living space in a wonderful walking neighborhood. One can walk to downtown Royersford, Victory Park as well as the Schuylkill River Bike Trail. Just a five minute drive will get one to all of the creative shops & restaurants of Phoenixville as well as their famous farmer's market during the warmer weather, and all of the festivals & parades. In just 15 minutes, one can shop at one of the largest Wegman's in the region, or be at the King of Prussia mall and all the various stores in that region. There still several family run farms in the area that provide exceptional fresh produce, including the Renninger's Farmers Market that is a quick 2-block walk from the house. The house was expanded in the past to incorporate a 2-car garage that has direct access to the basement, with a large primary suite above that includes a walk-in closet, an en-suite bathroom with a stall shower and a lovely little 3-season sunroom/porch which is the perfect place to enjoy a morning coffee or tea. The main living space on the first floor provides great circular flow. the kitchen has been tastefully modernized with granite counters and a subway tiled backsplash while the original solid wood cabinets are in excellent condition. The living room was doubled in size when the primary suite was added that provides two distinct sitting areas. There is a built-in bookshelf and the southern facing front facade ensures sunshine floods the living spaces with light throughout the day. The 2nd full bath is located between the kitchen and the living room while the dining room is wide open to the kitchen, providing that open-floor layout that so many desire these days. Upstairs, there are two equally sized guest bedrooms that both have large closets. The basement is partially finished with more built-in cabinets and bookshelves. The laundry area includes a large floor to ceiling cabinet for storage as well as a large counter surface for folding (or entertaining!) with a large sink that is open to the finished portion of this space. There is a 3rd full bathroom in the basement next to the access to the garage that, while basic, provides the necessary functions with a stall shower. The other half of the basement provides ample storage along with the mechanicals (including a brand new H/W heater). The large rear yard is fully fenced and provides a blank canvas for all your gardening or playing needs. It is a lovely combination of a modern layout with traditional elements in a lovely community.
- Type:
- Single Family
- Sq.Ft.:
- 3,129
- Status:
- Active
- Beds:
- 4
- Lot size:
- 0.28 Acres
- Year built:
- 2006
- Baths:
- 3.00
- MLS#:
- PAMC2099978
- Subdivision:
- Oak Creek
ADDITIONAL INFORMATION
Welcome to 164 Oak Creek Dr, Royersford â where luxury meets comfort in this fully updated and upgraded 2 Story Colonial Home boasting 4 bedrooms and 2.5 baths. Situated in a picturesque neighborhood, this gorgeous property offers a seamless blend of indoor-outdoor living with a back yard that backs to neighborhood open space, ensuring privacy and tranquility. Upon entering, you're greeted by an open floor plan that invites you to explore. The heart of the home is the stunning gourmet kitchen, fully updated to satisfy the most discerning chef's desires. Featuring stainless steel appliances, including a double oven, wine fridge, gas range, quartz countertops that continue up to the backsplash, a large pantry, and a spacious center island, this kitchen is as functional as it is stylish. The kitchen seamlessly flows into the family room, which has been enhanced with additional windows to flood the space with natural light. Cozy up by the wood-burning fireplace on chilly evenings, or step outside through the sliding doors to the covered patio, where you can entertain guests or unwind in your private oasis. The main level also includes a great room that combines the living and dining areas with custom built cabinetry, providing ample space for gatherings and creating lasting memories with loved ones. Upstairs, retreat to the luxurious master suite, complete with a spa-like bathroom featuring a wet room with a soaking tub, large rain shower, double vanity, and his and hers walk-in closets â the epitome of relaxation and indulgence. Additionally, there are three spacious bedrooms, perfect for family members or guests, along with an updated hall bathroom and a conveniently located laundry room on the second floor. That's not all...there is a full Owenes- Corning finished basement with newly installed gym flooring, a perfect area to fit all your gym equipment or have a play room for the kids. Outside, the fully fenced back yard is an entertainer's dream, boasting extensive hardscaping, including a fire pit for cozy evenings under the stars and regulation horseshoe pits for added fun. Conveniently located and meticulously updated, 164 Oak Creek Dr offers the perfect blend of modern luxury and timeless charm. Don't miss your chance to call this stunning property home. Schedule your showing today and experience the essence of upscale living in Royersford. There is a list of upgrades and updates that the seller has done posted in the document section.
- Type:
- Townhouse
- Sq.Ft.:
- 2,583
- Status:
- Active
- Beds:
- 4
- Lot size:
- 0.02 Acres
- Year built:
- 2023
- Baths:
- 4.00
- MLS#:
- PAMC2099552
- Subdivision:
- Everleigh
ADDITIONAL INFORMATION
This home is a one-of-a-kind, upscale townhome currently on the market in the Everleigh community. It is approx. 2,600 sq. ft. and has 4 bedrooms, 3.5 bathrooms, and an added 4th floor with a loft, dry bar, and a walkout rooftop/balcony. There is a 1.5 car garage (slightly bigger than a traditional 1 car garage for extra space on either side of parked car) and a 2-car, spacious driveway as the sidewalk is on the opposite side of the street. As you enter the front door into the foyer, you will be greeted with 8-foot ceilings, natural hardwood floors, and added recessed lighting, leading to the extended rear-foyer and patio door in the back. You will also note a coat closet in the foyer and an added Guest Suite with premium-padded carpeting, 2 connected closets and 1 full bathroom (soft-close cabinet/drawers) on the first floor. On the 2nd floor, you will walk onto natural hardwood floors, a very spacious, open-concept living room, kitchen and dining room with 9-foot ceilings throughout and lots of natural light from 10 windows. Access the deck, upgraded to Trex, through a single glass door right from the living room. Turn on the gas fireplace with a flick of a switch as you gather with friends/family in the living room. In the heart of the 2nd floor is the kitchen, with upgraded quartz countertops, an espresso-colored, 9-foot island, with extra island seating and upgraded pendant island lights, lots of cabinet space (white, soft-close), extended coffee section and additional white soft-close cabinets and quartz countertop, custom 8x24 tiled-backsplash and a spacious pantry. Enjoy all upgraded stainless-steel appliances, including a smart gas range, smart microwave (with an exhaust fan that vents directly outside), smart dishwasher, and a French-door fridge. Facing the front of the house is the dining room where you can fit a large dining table that can fit up to 10 people. The dining room also includes a box bay window area, exclusive to the Warwick end-unit model. There is also an additional closet on the 2nd floor followed by a half bathroom. The 3rd floor welcomes you with 8-foot ceilings, premium-padded carpeting throughout, 2 additional bedrooms, 1 full bathroom in the hallway (upgraded quartz countertop, upgraded tiles, and soft-close cabinet/drawers) and a laundry room with a smart washer and dryer (with added white cabinets for extra storage). Additionally, there is a master bedroom that welcomes you with a 10-foot, vaulted ceiling, a full bathroom (upgraded quartz countertop, soft-close cabinets/drawers, and a breathtaking custom shower with 2 shower heads on opposite sides AND a rainfall shower, all 3 with customized controls) and a walk-in closet. This home comes with an added 4th floor (with a separate Heating & Cooling zone) where you will walk onto natural hardwood floors, a 9-foot vaulted ceiling, a loft/entertainment/media area, a dry bar with a built-in wine/beverage cooler section, upgraded quartz countertop with espresso-colored, soft-close cabinets/drawers) and a rooftop/balcony with amazing day/night time views of the sky and beautiful sunset views. 170 Everleigh Dr is a 4-story, end-unit, upscale townhome located within Montgomery County in Royersford, PA, bordering Limerick, PA. It is minutes away from schools in the Spring-Ford district and essentially right outside of the King of Prussia area. In terms of recreation, leisure and transportation, this home is also minutes away from the King of Prussia Mall, Philadelphia Premium Outlets in Limerick, PA, public transportation access, and across the street from the Limerick Township Park.
- Type:
- Single Family
- Sq.Ft.:
- 722
- Status:
- Active
- Beds:
- 2
- Lot size:
- 0.02 Acres
- Year built:
- 1968
- Baths:
- 1.00
- MLS#:
- PAMC2099374
- Subdivision:
- Pine Villa
ADDITIONAL INFORMATION
Royersford Borough 2 bedroom 1 Bath 2nd Floor Unit/Flat. Spring Ford School District. Welcome to Pine Villa Condominiums move-in ready 2 bedroom condo. Beautiful, Pristine and Private location. Brand New Carpet, Water Heater replaced in 2022, Renovated Bath and Ready to move in. Open Floor plan with the Living Room, Dining area and Galley kitchen. Two Generous sized Bedrooms, main bedroom has a large walk in closet. Lots of natural light, and 1 assigned parking space. The association fee covers all exterior maintenance, common area maintenance, lawn care, trash, sewer and snow removal. Convenient location walk to downtown Royersford shopping and restaurants, and easy access 422, KOP, Turnpike to highways.
$1,150,000
22 Miller Circle Royersford, PA 19468
- Type:
- Single Family
- Sq.Ft.:
- 5,593
- Status:
- Active
- Beds:
- 4
- Lot size:
- 2.72 Acres
- Year built:
- 1995
- Baths:
- 4.00
- MLS#:
- PAMC2097508
- Subdivision:
- None Available
ADDITIONAL INFORMATION
Nestled within the esteemed confines of Spring Ford School District, 22 Miller Circle in Royersford stands as a testament to refined living. This elegant custom-built home, set upon 2.7 acres of meticulously landscaped grounds, offers a harmonious blend of luxury and comfort. Located in Landis Woods Reserve on a private cul-de-sac, guests are greeted by the grandeur of double doors leading into a sanctuary of elegance and sophistication. Inside, hardwood floors guide the way through a series of exquisitely appointed areas. A formal living room or office exudes warmth, boasting a custom built-in wall unit and abundant natural light. The updated formal dining room with hardwood floors, recessed lighting and a decorator chandelier set the stage for hosting intimate gatherings or lavish dinners where cherished memories will be made. The gourmet kitchen, updated in 2019 has top-of-the-line appliances, center island, a wine cooler, and ceramic tile floors. The breakfast room, with its cathedral ceiling and skylight, beckons with views of the patio and private backyard setting. Unwind in the great room, where a propane fireplace with a stack stone hearth and wall takes center stage amidst floor-to-ceiling windows. The main level also features an oversized laundry room and a convenient half bath. Upstairs the primary bedroom awaits with his and her walk-in closets, a full wall closet with TV cabinet, a spa-like ensuite bathroom featuring a Jacuzzi whirlpool tub and walk-in shower. Three additional spacious bedrooms and a remodeled hall bath complete this floor. The lower level offers 1400 square feet of finished space, including a wet bar, gaming area, exercise room, and a powder room. Perfect for relaxation and recreation. Step outside to discover a beautifully landscaped backyard oasis, with an additional 3 season sunroom and brick paver patio ideal for all your entertainment needs. Additional features include a three-car garage, whole-house generator, water softener system, irrigation system, and Anderson Windows. Conveniently located near major routes and shopping. Don't miss the opportunity to make this rare find the place you call home - schedule your private tour today.
- Type:
- Townhouse
- Sq.Ft.:
- 2,708
- Status:
- Active
- Beds:
- 4
- Lot size:
- 0.02 Acres
- Year built:
- 2023
- Baths:
- 4.00
- MLS#:
- PAMC2098534
- Subdivision:
- None Available
ADDITIONAL INFORMATION
Welcome to this stunning, brand new 4-bedroom, 3.5-bathroom end of row townhouse situated in a prime location. Built in 2023, this contemporary property features an impressive 2,760 square feet of finished living space. The spacious and airy layout is perfect for entertaining guests or relaxing with family. With four levels/stories, this townhouse offers ample space for everyone to spread out and enjoy. The property features a convenient garage for parking, while storage space is available throughout the home. This modern townhouse does not have a basement but makes up for it with its sleek design and contemporary finishes. Don't miss out on this rare opportunity to own a brand new home in a highly sought-after neighborhood.
- Type:
- Twin Home
- Sq.Ft.:
- 1,736
- Status:
- Active
- Beds:
- 4
- Lot size:
- 0.12 Acres
- Year built:
- 1930
- Baths:
- 2.00
- MLS#:
- PAMC2096674
- Subdivision:
- None Available
ADDITIONAL INFORMATION
Built in 1930 and completely remodeled for 2020, this spacious twin in a 100% walkable community offers over 1700 square feet of living space and has withstood the test of time! Newer appliances, fixtures, granite counter tops with subway tile back splash add to the stylish solid wood cabinets. Beautiful Bruce hard wood floors fill out the first floor. The open floor plan allows you to entertain family and friends over the holidays or just for the weekend. Enjoy all new windows from the basement to the third floor, along with new doors and fresh paint. The climate-controlled basement offers plenty of space for storage. The oil furnace was well maintained for your peace of mind, and new water/drain lines compliments the new water heater in 2022. The large rear deck overlooks the deep back yard with minimal landscaping needs. The yard has been leveled out so you can enjoy summer evenings in the newly added gazebo watching the kids play on the swing set. With the invisible fence the pups can run free! There is plenty of parking on Walnut Street, and youâre only minutes away from shopping of all kinds, Rt. 422, and everywhere you need to be, from KOP to West Chester. You are centrally located and within walking distance to all the schools in the highly rated Spring Ford Area School District. No HOA here! Donât hesitate to visit this move in ready home, in a highly desirable location, looking for you to add your own personal touch!
$413,000
10 N 5TH Avenue Royersford, PA 19468
- Type:
- Single Family
- Sq.Ft.:
- 2,700
- Status:
- Active
- Beds:
- 3
- Lot size:
- 0.21 Acres
- Year built:
- 1890
- Baths:
- 3.00
- MLS#:
- PAMC2095196
- Subdivision:
- None Available
ADDITIONAL INFORMATION
Let your imagination run when converting this commercial Cape back to its original residential use. The options of making this a 3 or 4 bedroom home could be converting the 2nd floor space into two seperate rooms with a common full bathroom and converting the rear space of the 1st floor into 2 bedrooms and a common bathroom. Or if you would like to make the 2nd floor the owners oasis, with a large bedroom, possible large walk in closet off of the adjoining bathroom, and utilizing the loft as its own private oasis for the owner. There is also another possibility to utilize the 1st floor as a two bedroom, 1 ½ bathroom dwelling with the potential of an income property on the second floor, by equipping it with a kitchenette. The possibilities are numerous, let your imagination guide you as this property has many options as a Diverse Spectrum of By Right Real Estate at 10 N. 5th Ave, Royersford Borough, Spring-Ford Schools. Zoned O/R-Office Residential, this long standing local call center transitions to the next steps of life and opens doors for a new investment vision to be introduced into this thriving progressive community. This 2700SqFt, once single family residential dwelling, now office, offers a traditional but adapted main floor footprint for the existing business use that can easily re-situate into residential options on each floor (duplexed) or find value for your business by having an income producing unit above.
$799,999
4 Tara Drive Royersford, PA 19468
- Type:
- Single Family
- Sq.Ft.:
- 3,316
- Status:
- Active
- Beds:
- 4
- Lot size:
- 0.93 Acres
- Year built:
- 1998
- Baths:
- 3.00
- MLS#:
- PAMC2093786
- Subdivision:
- Tara
ADDITIONAL INFORMATION
Looking for a home in the award-winning Spring-Ford School District at the end of a cul-de-sac? How about a property on almost an acre in Upper Providence Township with an in-ground pool? But wait, it gets betterâ¦have you been searching for a property with a 2-car oversized detached garage, in addition to a 2-car attached side entry garage? If these are the amenities youâve been looking for, donât delayâ¦set up your appointment to tour 4 Tara Drive today. As you enter the cul-de-sac, youâll drive up the extended driveway with plenty of added parking for family and guests. Step onto the large front porch, perfect for enjoying your morning coffee. This 3300+ square foot house offers 9-foot 1st-floor ceilings, a large formal living room and dining room with crown molding separated by elegant columns, a powder room, and a two-story family room with a wood-burning fireplace. You are going to love preparing meals in the updated kitchen, offering plenty of white cabinetry, black quartzite countertops, a brand new dishwasher, microwave, gas cooking, tile backsplash, a rolling Island, pantry, and a built-in desk perfect for homework or working on bills. This home offers a private 1st-floor office/den, which can easily be used as a 1st-floor bedroom. The mudroom has hookups for a laundry room with gas, a coat closet, and plenty of cabinets to store pool towels and bathing suits. Currently not used as a laundry room, but an option if you prefer a 1st-floor laundry room. Convenient access from the mudroom to an enormous partially covered deck surrounding a private fenced-in oasis that will make you feel as though you are on vacation. Youâll love summer gatherings in your in-ground swimming pool. For your convenience, the sellers replaced the pool filter two years ago, and the liner is three years old. Youâll love the pool house that covers the mechanicals. The detached garage is 30'x30' with two 12âx12â garage doors, electric openers, and a 14' ceiling; commercial trucks and small RVs fit easily. The shed in the outer perimeter of the backyard needs repair; it can stay, or the Seller will remove it before settlement. The home's upper level has three generously sized bedrooms and a hall bath. The catwalk on the 2nd level overlooks the family room and leads to the ownerâs suite. The ownerâs suite has his and her walk-in closets, a spacious ownerâs bath with a two-person jacuzzi, a stand-up shower, and a laundry room (formerly a large walk-in closet) with a deck that overlooks the pool area (clothesline from the 2nd level deck to the pool house if you prefer to air dry your laundry). The large oversized basement is the length of the 1st floor and is just waiting for your finishing touches if you desire additional space. Additional amenities include 2-zone HVAC (replaced in 2019), a whole house fan, newer flooring throughout most of the 1st and 2nd floor, two hose bibs; one by the driveway and one on the opposite side of the house, and the downspouts are piped underground away from the house. This location is private, with no throughway traffic or homeownersâ association, yet offers easy access to Route 422, shopping and restaurants at Providence Town Center, and is close to the Spring-Ford schools. Sellers will have a new roof installed prior to settlement.
- Type:
- Single Family
- Sq.Ft.:
- 1,838
- Status:
- Active
- Beds:
- 3
- Year built:
- 2008
- Baths:
- 3.00
- MLS#:
- PAMC2093684
- Subdivision:
- River Walk At Royers
ADDITIONAL INFORMATION
**Open House Sunday, April 21st 2 PM - 4 PM** Welcome to 64 Rogerson Ct in the desirable River Walk community of Royersford. This 3 bedroom, 2.5 bathroom home checks all the boxes! Maintenance-free living, a dream kitchen, hardwood floors, a primary suite with vaulted ceilings, a walk-in closet, and a full bathroom, as well as a Pool and Clubhouse. The clubhouse includes a fitness center, business center, bar, and pool hall. Plus, enjoy the convenience of being steps away from the Riverfront Park Trail along the Schuylkill River.
- Type:
- Single Family
- Sq.Ft.:
- 3,054
- Status:
- Active
- Beds:
- 4
- Lot size:
- 0.57 Acres
- Year built:
- 2024
- Baths:
- 3.00
- MLS#:
- PAMC2094416
- Subdivision:
- None Available
ADDITIONAL INFORMATION
1 of 2 Custom New Construction Homes Available!!! Located in Upper Providence Township and highly-ranked Spring-Ford School District! Minutes away from Rt 422, Rt 29 and the PA Turnpike. Offering over 3,000 sf of living space on a ½ acre lot. 4 bedrooms, 2.5 bathrooms, 2-car garage and a full basement. Exceptional features include a covered front porch, grand entry, 1st floor study, separate formal living and dining rooms, beautiful gourmet kitchen with quartz countertops, stainless steel appliances, 42" cabinets and island with breakfast bar. This home has been built with all the modern upgrades already included, i.e., upgraded full overlay kitchen cabinets with crown molding and complete appliance package, quartz gas fireplace, lighting package, custom cubbies in mudroom, craftsman wainscot and tray ceiling in dining room, 2nd floor laundry room, Primary Suite with tray ceiling, oversized closet, freestanding tub, tiled shower with frameless glass enclosure plus much more! Grading and Driveway to be completed post settlement.
- Type:
- Twin Home
- Sq.Ft.:
- 1,811
- Status:
- Active
- Beds:
- 4
- Lot size:
- 0.13 Acres
- Year built:
- 1900
- Baths:
- 1.00
- MLS#:
- PAMC2092028
- Subdivision:
- None Available
ADDITIONAL INFORMATION
Opportunity awaits! Large Twin in the heart of Royersford ready for someone to bring it back to its glory. Large living room with additional sitting area. Formal dining room leads to the kitchen with large pantry. Large sunroom that opens to the back yard. Upstairs on the 2nd floor are 3 well sized bedrooms and a full bathroom. The finished 3rd floor has an additional large bedroom and a smaller bonus room. Property needs extensive work throughout and will not qualify for many financing options. Buyer is responsible for all U&O requirements. Property is being sold As Is.
$450,000
142 Swamp Pike Royersford, PA 19468
- Type:
- Single Family
- Sq.Ft.:
- 1,581
- Status:
- Active
- Beds:
- 3
- Lot size:
- 0.62 Acres
- Year built:
- 1959
- Baths:
- 2.00
- MLS#:
- PAMC2090698
- Subdivision:
- None Available
ADDITIONAL INFORMATION
Solid, stone-faced rancher is ready for a new owner to bring their vision. Sitting on a picture-perfect lot which backs up to a park, this home is offered at a great price so you can make it your own. Enter into the living room with cozy fireplace. The formal dining room is light and bright and leads into the kitchen which has an exit to the 2-car garage. Down the hall you will find the master bedroom with ensuite bathroom. There are 2 more nicely sized bedrooms and a hall bathroom with shower/tub combo which services the home. The finished basement has a wood burning fireplace and houses the laundry facilities. This home has many lovely features including hardwood floors (under the carpeting), central air conditioning, a park like outdoor setting, a shed and included in the sale are the refrigerator, washer and dryer. Schedule your showing today and start the new year off in your charming new home. This property is being sold in âAs-Isâ condition.
$330,000
207 Vaughn Road Royersford, PA 19468
- Type:
- Single Family
- Sq.Ft.:
- 2,024
- Status:
- Active
- Beds:
- 2
- Lot size:
- 0.35 Acres
- Year built:
- 1930
- Baths:
- 2.00
- MLS#:
- PAMC2089412
- Subdivision:
- None Available
ADDITIONAL INFORMATION
This is an AUCTION property and not able to be toured. Please do NOT approach the occupants. This is a charming property offering over 2000 square feet of living space in a location that combines suburban tranquility with the convenience of downtown proximity. This home, appearing in average condition from the outside, stands in the highly sought-after Spring-Ford School District, making it an ideal choice for families. While the interior remains a canvas ready for your personal touch, the exterior exudes a welcoming ambiance. Its proximity to the vibrant heart of Royersford means dining, shopping, and entertainment are just a stone's throw away, yet its peaceful neighborhood setting ensures a serene living experience. This property is a perfect opportunity for those looking to infuse their style into a spacious home while enjoying the benefits of a friendly, connected community.
© BRIGHT, All Rights Reserved - The data relating to real estate for sale on this website appears in part through the BRIGHT Internet Data Exchange program, a voluntary cooperative exchange of property listing data between licensed real estate brokerage firms in which Xome Inc. participates, and is provided by BRIGHT through a licensing agreement. Some real estate firms do not participate in IDX and their listings do not appear on this website. Some properties listed with participating firms do not appear on this website at the request of the seller. The information provided by this website is for the personal, non-commercial use of consumers and may not be used for any purpose other than to identify prospective properties consumers may be interested in purchasing. Some properties which appear for sale on this website may no longer be available because they are under contract, have Closed or are no longer being offered for sale. Home sale information is not to be construed as an appraisal and may not be used as such for any purpose. BRIGHT MLS is a provider of home sale information and has compiled content from various sources. Some properties represented may not have actually sold due to reporting errors.
Royersford Real Estate
The median home value in Royersford, PA is $365,500. This is higher than the county median home value of $298,200. The national median home value is $219,700. The average price of homes sold in Royersford, PA is $365,500. Approximately 42.31% of Royersford homes are owned, compared to 52.28% rented, while 5.42% are vacant. Royersford real estate listings include condos, townhomes, and single family homes for sale. Commercial properties are also available. If you see a property you’re interested in, contact a Royersford real estate agent to arrange a tour today!
Royersford, Pennsylvania has a population of 4,788. Royersford is less family-centric than the surrounding county with 24.5% of the households containing married families with children. The county average for households married with children is 35.13%.
The median household income in Royersford, Pennsylvania is $56,483. The median household income for the surrounding county is $84,791 compared to the national median of $57,652. The median age of people living in Royersford is 36.4 years.
Royersford Weather
The average high temperature in July is 86.4 degrees, with an average low temperature in January of 23.7 degrees. The average rainfall is approximately 47.4 inches per year, with 19.1 inches of snow per year.
