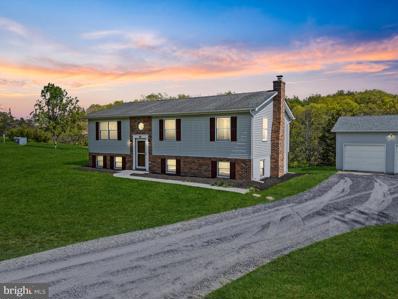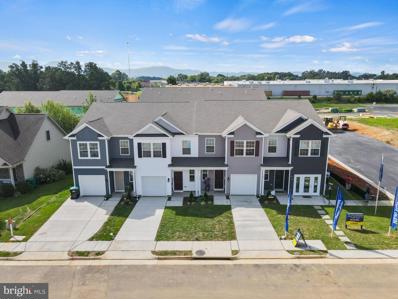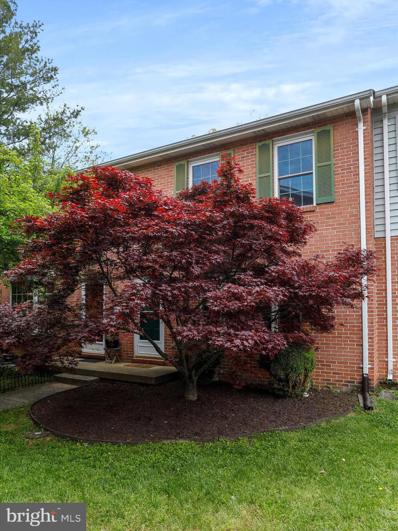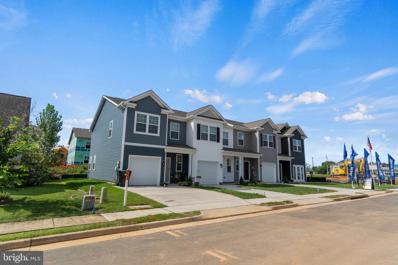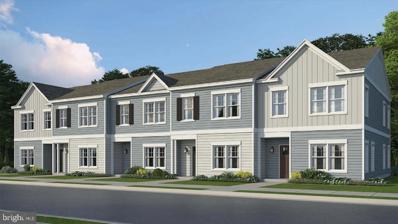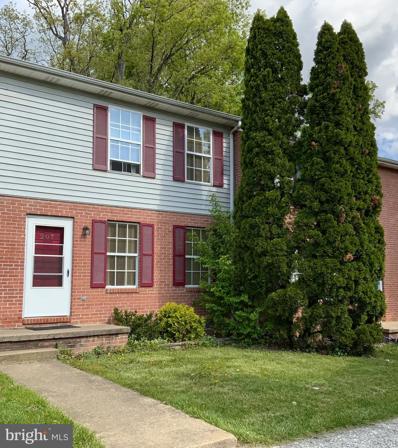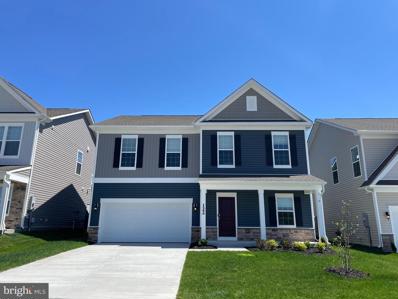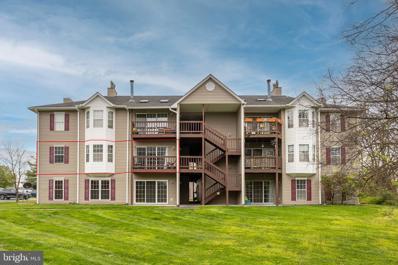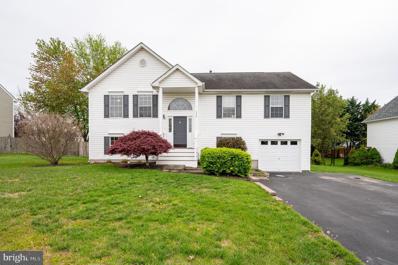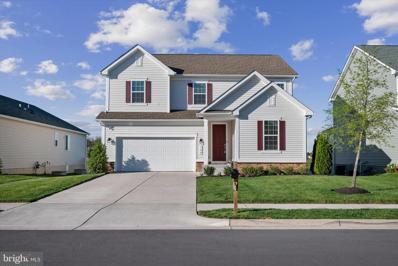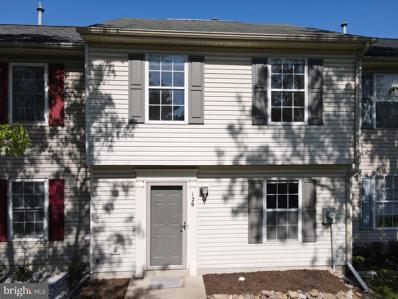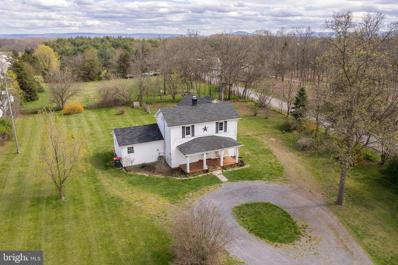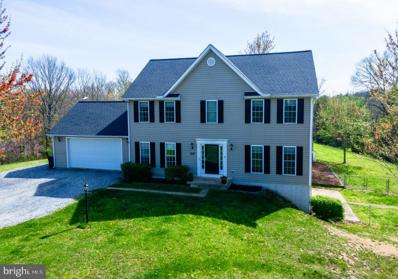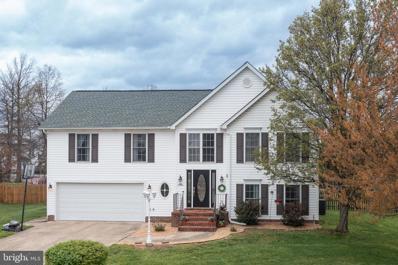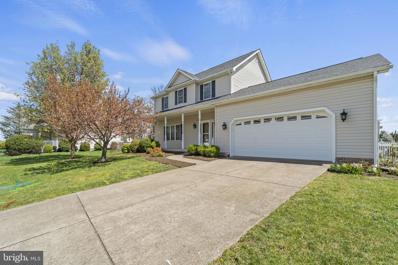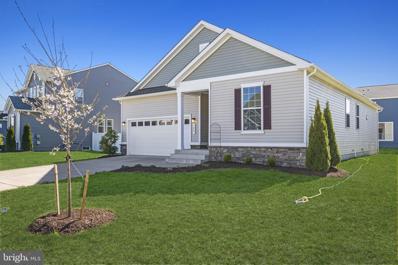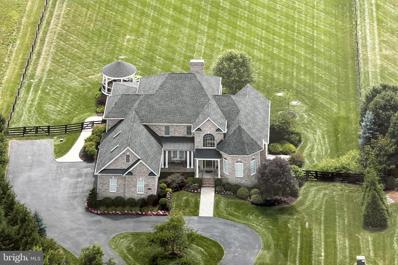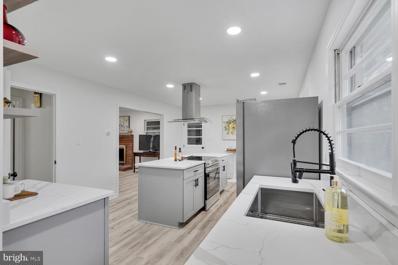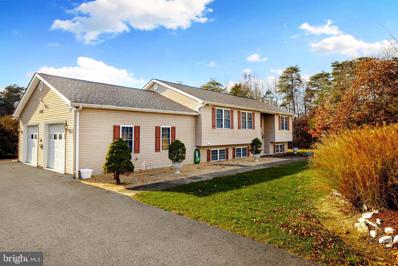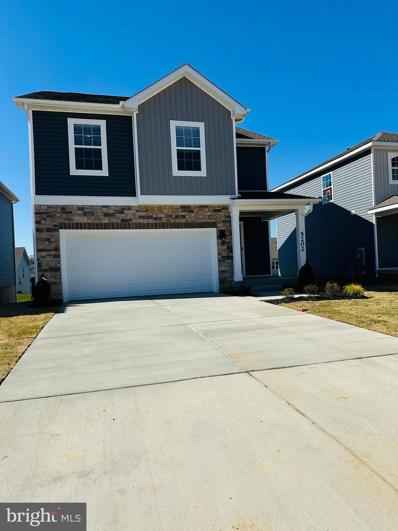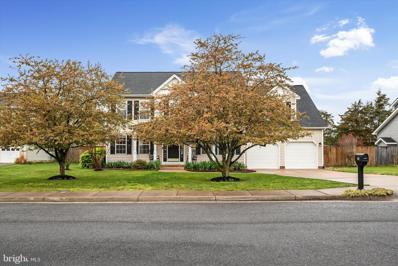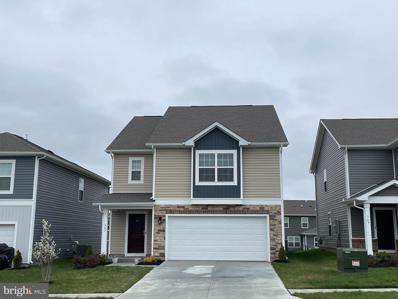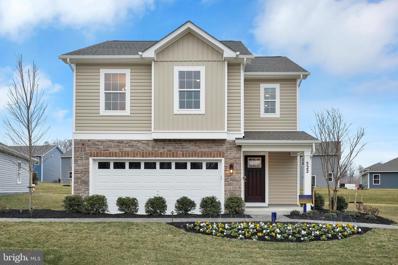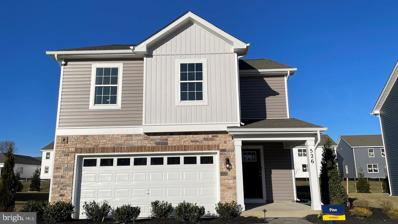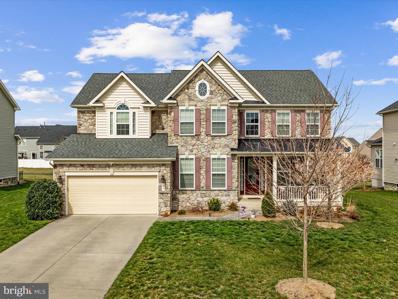Stephens City VA Homes for Sale
- Type:
- Single Family
- Sq.Ft.:
- 2,376
- Status:
- NEW LISTING
- Beds:
- 3
- Lot size:
- 5 Acres
- Year built:
- 1989
- Baths:
- 3.00
- MLS#:
- VAFV2018506
- Subdivision:
- Opequon
ADDITIONAL INFORMATION
Located on 5 picturesque acres, this meticulously maintained home offers the peace of a rural setting but with convenient access to I-81, I-66, and easy access to grocery stores and restaurants. This is the home if you are looking for a home without a homeowner's association! The main level has a spacious layout with brand-new upgraded flooring and freshly painted walls, creating a seamless flow. The heart of the home, the kitchen, has been updated with quartz countertops and gleaming stainless steel appliances. The fully finished lower level is perfect for spending time with your favorite people. This meticulously updated home has too many upgrades to list them all. The new owner will enjoy this thoughtfully cared-for home. You'll enjoy breathtaking views from your brand-new deck, the perfect spot for dining or enjoying your morning coffee overlooking your private backyard. The oversized 2-car garage provides plenty of room for vehicles and storage. Zoned Residential Agriculture, this property opens doors to many possibilities, whether you aspire to cultivate your homestead or enjoy rural living.
- Type:
- Single Family
- Sq.Ft.:
- 1,500
- Status:
- NEW LISTING
- Beds:
- 3
- Lot size:
- 0.04 Acres
- Year built:
- 2024
- Baths:
- 3.00
- MLS#:
- VAFV2018696
- Subdivision:
- Valley View
ADDITIONAL INFORMATION
June/July Delivery! Ask about our closing costs assistance. The Delmar townhome, has a one car, front load garage with driveway, facing the large common area that will include a soccer field, tot lot, gas grills and dog park. Many fantastic features including stainless steel appliance, upgraded cabinets, granite countertops, full house window blinds, washer and dryer, and garage door opener. In other words, it is turnkey! In addition there are 3 Bedrooms, 2 1/2 bath, programmable thermostat, video doorbell, keyless entry and more smart home features. HOA includes lawn maintenance. Call today to schedule your appointment and ask about our great incentives.
- Type:
- Single Family
- Sq.Ft.:
- 1,200
- Status:
- NEW LISTING
- Beds:
- 3
- Year built:
- 1988
- Baths:
- 2.00
- MLS#:
- VAFV2018694
- Subdivision:
- Nottoway
ADDITIONAL INFORMATION
*Professional pictures and Virtual Tour will be uploaded 4/26 in the afternoon* Welcome 231 Buckingham Drive. This charming 3-bedroom, 1.5-bath home has been freshly painted throughout and is ready for itâs next owners. Recent updates include; new flooring in the kitchen, new toilet, flooring, faucet in the main level powder room, new water heater, brand new HVAC system installed April 2024, ensuring year-round comfort. Outside, a fenced-in backyard offers privacy and security, providing the perfect retreat for outdoor gathering. Get ready to make Buckingham Drive your next home!
- Type:
- Townhouse
- Sq.Ft.:
- 1,500
- Status:
- NEW LISTING
- Beds:
- 3
- Lot size:
- 0.05 Acres
- Year built:
- 2024
- Baths:
- 3.00
- MLS#:
- VAFV2018692
- Subdivision:
- Valley View
ADDITIONAL INFORMATION
Immediate Delivery! Ask about our special below market interest rates and closing costs assistance. The Delmar I, end unit townhome has a one car, front load garage with driveway, facing the large common area that will include a soccer field, tot lot, gas grills and dog park. Many fantastic features including stainless steel appliance, upgraded cabinets, granite countertops, full house window blinds, washer and dryer, and garage door opener. In other words, it is turnkey! In addition there are 3 Bedrooms, 2 1/2 bath, programmable thermostat, video doorbell, keyless entry and more smart home features. HOA includes lawn maintenance. Call today to schedule your appointment and ask about our great incentives.
- Type:
- Townhouse
- Sq.Ft.:
- 1,509
- Status:
- NEW LISTING
- Beds:
- 3
- Lot size:
- 0.05 Acres
- Year built:
- 2024
- Baths:
- 3.00
- MLS#:
- VAFV2018690
- Subdivision:
- Valley View
ADDITIONAL INFORMATION
This Delmar II End Unit townhome will be ready in July 2024! The home has many fantastic features including stainless steel appliance, upgraded cabinets, granite countertops, full house window blinds, washer and dryer, and garage door opener. In other words, it is turnkey! In addition there are 3 Bedrooms, 2 1/2 bath, one car garage with private driveway, programmable thermostat, video doorbell, keyless entry and more smart home features. HOA includes lawn maintenance. Call today to schedule your appointment and ask about our great incentives.
- Type:
- Single Family
- Sq.Ft.:
- 1,120
- Status:
- NEW LISTING
- Beds:
- 2
- Year built:
- 1988
- Baths:
- 2.00
- MLS#:
- VAFV2018684
- Subdivision:
- Nottoway
ADDITIONAL INFORMATION
âBuy on Buckinghamâ - Make this townhouse your own! Come view this cozy 2 bedroom, 1.5 bath unit in the neighborhood of Nottoway. This well maintained home offers a perfect blend of comfort and charm, making it an ideal choice for those seeking a comfortable living space. The character of the home will appeal to you with laminate wood flooring throughout, an open eat-in kitchen and spacious bedrooms. This home is in close proximity to parks, shopping amenities and I-81. Donât miss out - schedule your showing online today!
- Type:
- Single Family
- Sq.Ft.:
- 2,261
- Status:
- NEW LISTING
- Beds:
- 4
- Lot size:
- 0.19 Acres
- Year built:
- 2024
- Baths:
- 3.00
- MLS#:
- VAFV2018618
- Subdivision:
- None Available
ADDITIONAL INFORMATION
MOVE IN MAY! SUPER SPECIAL BELOW MARKET INTEREST RATE AVAILABLE. ASK ABOUT CLOSING COST ASSISTANCE. Features an OVERSIZED 2 car garage with GROUND LEVEL BEDROOM AND FULL BATH, open living plan with Granite Kitchen Counters, Espresso Cabinets, Stainless Steel Appliances and Walk-in Pantry. Upper floor offers an owner's suite with private bath and huge walk-in closet, two additional bedrooms, an additional bathroom with included double sinks, and a convenient bedroom level laundry room with WASHER AND DRYER INCLUDED. West Wind offers convenient access to I-81 and all major commute routes. Community features a playground, and large open park area. Featuring America's Smart Home, D.R. Horton keeps you close to the people and places you value most. Simplify your life with a dream home that features hands-free communication, remote keyless entry, SkyBell video doorbell, and so much more! Itâs a home that adapts to your lifestyle. And with D.R. Horton's simple buying process and ten-year limited warranty, there's no reason to wait.
- Type:
- Single Family
- Sq.Ft.:
- 1,170
- Status:
- NEW LISTING
- Beds:
- 2
- Year built:
- 1991
- Baths:
- 2.00
- MLS#:
- VAFV2018438
- Subdivision:
- Lakeside Condominiums
ADDITIONAL INFORMATION
Welcome home! Located in a great location, this 2 bedroom 2 full bath condo invites you to enjoy easy living! Situated close to I-81 and Route 37, this condo connects you with all Stephens City has to offer - shopping, restaurants, library, and parks! This unit sits on the second floor, and boasts 2 large bedrooms, your own patio off the living room, and a great kitchen and dining space! Excellent for a first time homebuyer, downsizing, or an investor! Don't miss out, schedule your showing today!
- Type:
- Single Family
- Sq.Ft.:
- 2,246
- Status:
- NEW LISTING
- Beds:
- 5
- Lot size:
- 0.24 Acres
- Year built:
- 1993
- Baths:
- 3.00
- MLS#:
- VAFV2018526
- Subdivision:
- Frederick Woods
ADDITIONAL INFORMATION
Welcome to your spacious split foyer nestled in the charming Frederick Woods community of Stephens City. Boasting 5 bedrooms and 3 full baths, this home offers ample space for comfortable living and entertaining. As you step inside, you're greeted by an inviting open floor plan accentuated by cathedral ceilings, and lots of natural light. The generously sized living area seamlessly flows into a separate dining space, ideal for hosting gatherings of any size. The kitchen features ample cabinetry, a convenient breakfast area/table space, and easy access to the dining area, making meal preparation and serving a breeze. Retreat to the sprawling primary suite, complete with a walk-in closet and a full bath, offering a private oasis for relaxation and rejuvenation. Two additional bedrooms on the upper level share a well-appointed hall full bath, providing comfortable accommodations for family and guests. Venture downstairs to discover even more living space, including two additional bedrooms and another full bath, perfect for accommodating extended family. There is also a versatile space for a home office or gym & a separate laundry room. The expansive family room offers a cozy ambiance and provides direct access to the backyard, where you'll find a large fenced yard and tiered decking, offering endless opportunities for outdoor enjoyment and recreation. Convenience abounds with easy access to I-81 and Route 37, as well as proximity to Winchester Medical Center and Shenandoah University, ensuring that all of your daily needs are within reach. Plus, the converted garage offers a bonus soundproof room, ideal for indulging in musical pursuits or creating a private retreat and a workshop. Don't miss your chance to make this delightful home yoursâschedule your showing today and experience the perfect blend of comfort, convenience, and charm!
- Type:
- Single Family
- Sq.Ft.:
- 4,360
- Status:
- NEW LISTING
- Beds:
- 5
- Lot size:
- 0.19 Acres
- Year built:
- 2021
- Baths:
- 5.00
- MLS#:
- VAFV2018340
- Subdivision:
- Southern Hills
ADDITIONAL INFORMATION
Welcome to 109 Brandenbury Court in the Southern Hills Community! This modern residence, constructed in 2021, offers both comfort and luxury across three levels. With 5 bedrooms and 4.5 baths, this home boasts a spacious layout ideal for relaxation and entertainment. The main level features 9 ft ceilings, LVP flooring throughout most of main level, leading to the gourmet kitchen equipped with granite countertops and a sizable kitchen island. A large walk-in pantry provides ample storage space. Step onto the deck from the sunroom/dining area and savor the tranquility of the surroundings. Upstairs, discover four bedrooms, including a primary suite with a private bath and two additional bathrooms, along with a conveniently located laundry room. The finished walkout basement extends the living space, offering a fifth bedroom, full bath, recreation room, and patio. The backyard, fully fenced and backing onto a common area, ensures both privacy and picturesque views. Plus, an underground sprinkler system makes lawn maintenance a breeze. Conveniently situated near I-81 and I-66, this home provides easy access to amenities that Stephens City has to offer and is a short drive to Winchester.
- Type:
- Single Family
- Sq.Ft.:
- 1,160
- Status:
- NEW LISTING
- Beds:
- 2
- Year built:
- 1990
- Baths:
- 2.00
- MLS#:
- VAFV2018460
- Subdivision:
- Georgetowne Court
ADDITIONAL INFORMATION
** The owner asked that the presentation of offers be extended to 7:00 pm Monday April 22, 2024. Welcome to your dream home nestled in a charming small town neighborhood. This wonderfully maintained two-bedroom, one-and-a-half bath townhouse boasts spacious living with generously-sized bedrooms and an abundance of closet space. Enjoy the fenced yard, ideal to host gatherings and for keeping pets safe. The homeowner has moved across the country and is unavailable to do repairs, so the house is sold as-is. Home inspections are welcome for information only. Cornerstone encourages all potential buyers and their agents to verify the information provided. Cornerstone makes no representation as to the accuracy or reliability of the information that is contained herein. Buyers are encouraged to confirm the information prior to making an offer.
- Type:
- Single Family
- Sq.Ft.:
- 1,613
- Status:
- Active
- Beds:
- 3
- Lot size:
- 1.04 Acres
- Year built:
- 1895
- Baths:
- 2.00
- MLS#:
- VAFV2018402
- Subdivision:
- None Available
ADDITIONAL INFORMATION
Offer Deadline Sunday 5pm, April 21. Welcome to this charming, updated farmhouse in Stephens City, Virginia! Boasting a perfect blend of modern upgrades and classic appeal, this home offers a serene lifestyle with convenient access to nearby amenities. A large, covered porch greets you from the circular driveway! The main level showcases a nice layout, featuring a living room perfect for relaxing evenings by the wood stove. Adjacent, discover the versatile family room, which could easily serve as a main-level bedroom or Dining room for added convenience. The heart of the home lies in the eat-in kitchen, with views to the large, level rear yard, ample cabinetry and modern appliances! Down the hall, on the main floor, you'll find a full bathroom, a separate laundry room with a folding area and various areas perfect for organizing your belongings! Retreat upstairs to discover three bedrooms, and a full bath. LVP floors continue upstairs an make for easy cleaning and care. Step outside to enjoy the expansive yard, (1.04 acres), offering endless possibilities for outdoor entertainment and relaxation. A newer shed provides additional storage space, perfect for housing outdoor equipment or gardening supplies. Conveniently situated on a level lot, this home also features a circular driveway, making parking a breeze for residents and guests alike. Enjoy the convenience of living close to dining options, commuter routes, shopping, and even a nearby Starbucks, ensuring that everything you need is just moments away. Don't miss the opportunity to make this delightful farmhouse your new home sweet home! Schedule your showing today and experience the perfect blend of country charm and modern convenience.
- Type:
- Single Family
- Sq.Ft.:
- 3,160
- Status:
- Active
- Beds:
- 5
- Lot size:
- 6.03 Acres
- Year built:
- 2003
- Baths:
- 4.00
- MLS#:
- VAFV2018436
- Subdivision:
- Canterburg
ADDITIONAL INFORMATION
Escape to your dream family retreatâa meticulously designed colonial nestled on six acres of open spaces and woodlands, conveniently located between Stephens City and Middletown with easy access to I-66 and I-81. Step inside to discover an inviting open floor plan, seamlessly connecting living spaces, ideal for gatherings and everyday life. The expansive primary suite serves as a true sanctuary, boasting a luxurious garden tub and a cozy LP fireplace in the family room. Convenience is paramount with an upstairs laundry room, and a cozy LP fireplace in the family room adds warmth and charm to your home. The fully equipped in-law suite on the lower level ensures privacy for extended family or guests. Enjoy exquisite wood and ceramic tile flooring on the main floor and elegant hardwood and durable LVP flooring on the second. The fenced backyard is a paradise for outdoor enthusiasts and pets, featuring outbuildings and a concrete pad for dog kennels. Modern amenities include updated HVAC systems, a new roof, water softener system, well pump, and electric hot water heater. Relax on the large back deck and stay connected with Starlink internet. Embrace luxury and functionality in this serene setting. (Note: 2360 sf above grade; 800sf below grade with walk-out; 3 bedroom septic.)
- Type:
- Single Family
- Sq.Ft.:
- 2,230
- Status:
- Active
- Beds:
- 4
- Lot size:
- 0.34 Acres
- Year built:
- 2000
- Baths:
- 3.00
- MLS#:
- VAFV2017778
- Subdivision:
- Canter Estates
ADDITIONAL INFORMATION
Welcome to this stunning 4BR, 3 FULL BA, 2 Car Garage, 2230SQFT of living space home nestled in the picturesque Canter Estates of Stephens City, VA. Boasting modern amenities and a prime location, this home offers a lifestyle of comfort and convenience. MODERN SYSTEMS & SECURITY: Rest easy knowing that the HVAC, water heater, and roof are all within 10 years old, ensuring efficiency and reliability for years to come. Remotely access your thermostat, refrigerator, and dishwasher. Have peace of mind with security alarm, Ring doorbell, and keypad locks. OUTDOOR OASIS: Enjoy the simple, easy to maintain landscaped front yard and the spaciousness of the fenced-in, flat backyard, perfect for outdoor gatherings and activities. UNIQUE DESIGN: Unlike a split foyer, this bi-level home welcomes you with an open foyer leading to both upper and lower levels allowing for an abundance of NATURAL LIGHT. Vaulted ceilings and an open floor plan create an expansive feel in the entertaining spaces, while the kitchen with corner pantry and breakfast room offers functionality and style. This design fosters communal livings spaces while you can keep privacy and dedicated spaces. FLEXIBLE LIVING SPACES: The lower level features contemporary feel with new vinal plank floors. The family room, bedroom, full bath AND BONUS ROOM, provide an ideal space for a guest suite, in-law accommodations, or a separate work-from-home area. COMMUNITY AMENITIES: Canter Estates features wide streets with sidewalks, fostering a welcoming atmosphere. Stephens City itself is renowned for its tight-knit community spirit, highlighted by a plethora of activities including parades, heritage days, and entertainment options like the drive-in movie theater and Alamo DraftHouse. Expansive Stephens City Park has lots of game fields, pavilions, hiking trails, a lake, and a pool. CONVENITENT LOCATION: Enjoy easy access to commuter routes and nearby schools, including Armel Elementary, 3yr old Aylor Middle School, and Sherando HS. Shopping and recreational facilities are just minutes away, ensuring all your needs are met. NO HOA FEES: This property is situated in the non-HOA side of Canter Estates. ***Don't miss this opportunity to make this exceptional property your new home. Schedule a showing today and experience the best of Stephens City living!***
- Type:
- Single Family
- Sq.Ft.:
- 2,650
- Status:
- Active
- Beds:
- 3
- Lot size:
- 0.4 Acres
- Year built:
- 2002
- Baths:
- 4.00
- MLS#:
- VAFV2018388
- Subdivision:
- Canter Estates
ADDITIONAL INFORMATION
Get ready to enjoy the spring season in your new home on an amazing, oversized lot set on a quiet, cul-de-sac street here in the Canter Estates community. This 3 bedroom + den home with 3.5 bathrooms has over 2,600 sqft on three finished levels. Every room offers abundant space starting with the great room with a fireplace, a formal dining room with French doors, huge kitchen with a double-door pantry, and even a large mud room with laundry. Upstairs you'll find three bedrooms including the primary suite with a soaking tub and large walk-in closet. Downstairs offers a wonderful rec room with plenty of room to entertain, host your new media room, or a great play area. There's even a full bathroom and den downstairs that could work as a guest room. You'll find storage in the unfinished space and lots more in the huge garage with built-in shelving. Outside you can relax on the front porch or the covered rear porch and patio overlooking your own above-ground pool with deck. The shed provides even more storage for your gardening projects or outdoor equipment. The new LVP flooring on the main level and new carpet upstairs plus the fresh paint makes this a fantastic turnkey home just waiting for you to move in!
- Type:
- Single Family
- Sq.Ft.:
- 1,687
- Status:
- Active
- Beds:
- 3
- Lot size:
- 0.2 Acres
- Year built:
- 2021
- Baths:
- 2.00
- MLS#:
- VAFV2017586
- Subdivision:
- Southern Hills
ADDITIONAL INFORMATION
Located in the prime Southern Hills community, at the crossroads of country living and city convenience, and just minutes from historic Old Town Winchester, with easy access to I-81, 50 and 7 this gorgeous property offers an easy commute to anywhere in Northern Virginia. This like-new, single-story home, has it all - lofty 9+ ceilings throughout enhance the spacious proportions featuring an open concept great room whose centerpiece is a gourmet kitchen with granite counters, all stainless appliances, gas range, large pantry and eat-at island perfect for gatherings. When the day is done, retreat to the privacy of your spacious master suite with walk-in closet and luxurious private bath featuring double sinks and a two-person sized shower. Two additional bedrooms at the front of the home share a generously sized full bath with upgraded tile and quartz counter. A tech center off the great room provides work from home convenience. Recently updated with professional landscaping featuring low maintenance plants. Other features include a full 2 car garage, spacious side yards for privacy from the neighbors, maple cabinets, tankless water heater and efficient gas furnace. The community offers views of the Blue Ridge Mountains and no thru traffic. Come see this gorgeous home and fall in love!
$1,250,000
116 Cora Lane Stephens City, VA 22655
- Type:
- Single Family
- Sq.Ft.:
- 5,541
- Status:
- Active
- Beds:
- 5
- Lot size:
- 2.39 Acres
- Year built:
- 2008
- Baths:
- 6.00
- MLS#:
- VAFV2017860
- Subdivision:
- Painter Hill
ADDITIONAL INFORMATION
Welcome to the epitome of architectural grace and sophistication at 116 Cora Ln, Stephens City, VA. Nestled on a sprawling 2.44-acre estate, this home is a masterpiece of design, celebrating the seamless fusion of indoor luxury and the breathtaking beauty of outdoor living. Discover a realm where comfort meets elegance, and every detail reflects a commitment to quality and charm. This magnificent Colonial-style sanctuary spans over 3,900 square feet of refined living space, featuring five sumptuous bedrooms, four exquisite full bathrooms, two convenient half baths, and ample garage space for three vehicles. The adventure begins as you approach along a beautifully paved semi-circular driveway, leading you to an entrance that promises wonders within. Inside, a grand foyer with double-height tray ceilings and luxurious wood flooring sets the stage for the opulence that unfolds throughout. The heart of this home is undoubtedly its gourmet kitchen, a culinary dream with restaurant-caliber gas cooking, advanced ovens, and a top-of-the-line refrigerator. This space opens effortlessly onto several enchanting outdoor decks and a three-season porch, inviting the tranquility of nature into every meal. The main level also features a grand primary suite, complete with tray ceilings, custom closets, and an opulent primary bath, establishing a private retreat of unmatched comfort. Ascend to the second level and immerse yourself in a realm of sophistication and versatility. Here, three sumptuously appointed bedrooms await, with two luxurious full bathrooms, one of them a âJack & Jillâ connected to two of the bedrooms and the other an en suite bathroom , promising private sanctuaries of comfort and relaxation. Adding to the allure is an additional space, a canvas for your imagination. Perfectly suited for a chic home office or a whimsical playroom, this area offers the freedom to create a haven tailored to your desires. Below, the expertly finished basement transforms into an entertainment paradise, offering over 2,500 square feet of additional living space. This area includes an extra bedroom and full bath, a home office, a gym, a spacious family room, and a full bar equipped with a wine refrigerator and sink, a wine cellar, setting the stage for unforgettable gatherings. Yet, the allure of this property extends beyond its walls. The fenced backyard merges seamlessly with the adjacent parkland, offering both seclusion and an open invitation to explore the natural splendor that surrounds. At 116 Cora Ln, every view is a vista, every room a statement of luxury and harmony with nature. This is not just a home; it's a lifestyle offering unmatched by any other. Step into a world where elegance is a standard, and luxury is in every detail.
- Type:
- Single Family
- Sq.Ft.:
- 3,504
- Status:
- Active
- Beds:
- 5
- Year built:
- 1972
- Baths:
- 4.00
- MLS#:
- VAFV2018178
- Subdivision:
- Lone Oak
ADDITIONAL INFORMATION
Beautifully remodeled home from top to bottom set on a very nice .72 acre lot. This 5 bed 3.5 bath home has been given a new life and awaiting new owners to appreciate all the new upgrades including a new roof, HVAC, gutters, furnace, fixtures, complete new kitchen, floors, paint, doors-n-trim, water heater, washer and dryer, deck and more. House features a great layout with a bedroom on the main floor as well as a powder room. A dining room and open kitchen that leads to your family room with fireplace. On the main level you will find 4 spacious bedrooms and find new bathrooms. The basement is completely finished and is gorgeous.
- Type:
- Single Family
- Sq.Ft.:
- 3,100
- Status:
- Active
- Beds:
- 3
- Lot size:
- 5 Acres
- Year built:
- 2001
- Baths:
- 4.00
- MLS#:
- VAFV2018232
- Subdivision:
- Frederick County
ADDITIONAL INFORMATION
More details coming soon about this Stunning Home with in-ground pool located on 5 Acres!
- Type:
- Single Family
- Sq.Ft.:
- 2,324
- Status:
- Active
- Beds:
- 4
- Lot size:
- 0.12 Acres
- Year built:
- 2024
- Baths:
- 3.00
- MLS#:
- VAFV2018230
- Subdivision:
- None Available
ADDITIONAL INFORMATION
D. R. Horton Pine with Finished walkout basement quick move in. MOVE IN NOW. SUPER SPECIAL BELOW MARKET INTEREST RATE AVAILABLE. ASK ABOUT CLOSING COST ASSISTANCE. Welcome to our charming single-family home nestled in the heart of Stephens City, VA. Built in 2024 with a spacious floor area of 2022 sq. ft, this residence offers the perfect blend of modern comfort and small-town charm. Ask about low interest special financing. As you walk into this beautiful property, your attention is immediately drawn to an immersive open floor plan. The opulent presence of large windows not only infuses this home with an abundance of natural light but also creates an inviting ambiance throughout. All four bedrooms and two and a half bathrooms hold true to the character of the home with exquisite hardwood flooring adding a touch of class. This abode comes with a dedicated parking spot for your motor vehicle, ensuring you'll never have to search for a spot. However, it's the proximity to several excellent restaurants that truly embeds this property in the list of some of the finest homes within Stephens City. Experience the magic of living in a modern house that boasts convenience, style, and comfort. Don't let this opportunity pass you by, make this your new home today!
- Type:
- Single Family
- Sq.Ft.:
- 2,249
- Status:
- Active
- Beds:
- 4
- Lot size:
- 0.34 Acres
- Year built:
- 2000
- Baths:
- 3.00
- MLS#:
- VAFV2018164
- Subdivision:
- Canter Estates
ADDITIONAL INFORMATION
Spring has sprung at 138 Caspian Drive. Twin crabapple trees are in their full glory welcoming you to this beautiful home on large lot in Canter Estates. As you gravitate toward this home you will notice the lovely and inviting street upon which it sits, nestled among other well maintained properties. Notice the Roof that was replaced in 2019! The front porch begs you to sit and stay awhile to absorb the view and relish in the quiet. Enter to find a breath of fresh air. Open & flowy floor plan leads you from room to room. Gorgeous wide plank hardwood floors, fresh paint, and natural light are some of the main features of each space on entry level. Main level hosts Large Dining & Living Spaces anchored by amply sized kitchen with Stainless Appliances (approx 6 years old). Family room has natural gas fireplace and is open to kitchen. Sliders open to recently stained deck (2024) and vast back yard. Fully fenced and level it's the perfect spot for games, gardens and the largest gathering! Upstairs are 4 Generously sized Bedrooms and dedicated Laundry Room. Hall Bath is recently upgraded (2024) with Modern Vanity. Primary Suite is large and luxurious with ensuite spa-like bath offering serenity & respite along with function. Extras include 2 Car Garage with Newer Garage Doors, installed Wood Blinds, Water Softener, Attic with Pull Down Stairs New Sump Pump 2023 - New Kitchen Flooring 2024 - Roof replaced in 2019. ****Seller needs rent back to June 8*** Sheds are conveyed as/is****
- Type:
- Single Family
- Sq.Ft.:
- 2,946
- Status:
- Active
- Beds:
- 5
- Lot size:
- 0.12 Acres
- Year built:
- 2024
- Baths:
- 3.00
- MLS#:
- VAFV2018196
- Subdivision:
- None Available
ADDITIONAL INFORMATION
MOVE IN MAY. PARTIALLY FINISHED WALKOUT BASEMENT. SUPER SPECIAL BELOW MARKET INTEREST RATE AVAILABLE. ASK ABOUT CLOSING COST ASSISTANCE.HUGE FINISHED RECREATION ROOM. Features a 2 car garage, open living first floorplan with Granite Kitchen Counters, White Cabinets, Stainless Steel Appliances, and walk-in pantry. FIRST FLOOR also features a GUEST BEDROOM/FULL BATH. Upper floor offers 4 additional bedrooms including a grand owner's suite with private bath and two walk-in closets and a convenient bedroom level laundry with WASHER AND DRYER INCLUDED. West Wind offers convenient access to I-81 and all major commute routes. Community features a playground, and large open park area. Featuring America's Smart Home, D.R. Horton keeps you close to the people and places you value most. Simplify your life with a dream home that features hands-free communication, remote keyless entry, SkyBell video doorbell, and so much more! Itâs a home that adapts to your lifestyle. And with D.R. Horton's simple buying process and ten-year limited warranty, there's no reason to wait. *Photos are of a similar home and not actual home.
- Type:
- Single Family
- Sq.Ft.:
- 1,983
- Status:
- Active
- Beds:
- 3
- Lot size:
- 0.12 Acres
- Year built:
- 2024
- Baths:
- 3.00
- MLS#:
- VAFV2018192
- Subdivision:
- None Available
ADDITIONAL INFORMATION
MOVE IN MAY. WALKOUT BASEMENT - PARTIALLY FINISHED. SUPER SPECIAL FINANCING AVAILABLE. ASK ABOUT OUR CLOSING COST ASSITANCE. This home features a 2 car garage, open living first floorplan with Granite Kitchen Counters, White Cabinets, Stainless Steel Appliances, and walk-in pantry. Upper floor offers a loft, owner's suite with private bath and walk-in closet, two additional bedrooms, an additional bathroom, and a convenient bedroom level laundry room with WASHER AND DRYER INCLUDED. West Wind offers convenient access to I-81 and all major commute routes. Community features a playground, and large central common area. Featuring America's Smart Home, D.R. Horton keeps you close to the people and places you value most. Simplify your life with a dream home that features hands-free communication, remote keyless entry, SkyBell video doorbell, and so much more! It's a home that adapts to your lifestyle. And with D.R. Horton's simple buying process and ten-year limited warranty, there's no reason to wait. *Photos are of a similar home and not actual home.
- Type:
- Single Family
- Sq.Ft.:
- 2,208
- Status:
- Active
- Beds:
- 4
- Lot size:
- 0.14 Acres
- Year built:
- 2024
- Baths:
- 3.00
- MLS#:
- VAFV2018188
- Subdivision:
- None Available
ADDITIONAL INFORMATION
MOVE IN MAY! PARTIALLY FINISHED WALKOUT BASEMENT. SUPER SPECIAL FINANCING AVAILABLE. ASK ABOUT OUR CLOSING COST ASSISTANCE. This home features a 2 car garage, open living first floorplan with Granite Kitchen Counters, White Cabinets, and Stainless Steel Appliances. Upper floor offers a luxurious owner's suite with private bath and 2 walk-in closets, three additional bedrooms, an additional bathroom with dual vanities, and a convenient bedroom level laundry room with Washer and Dryer included. West Wind offers convenient access to I-81 and all major commute routes. Community features a playground, and large central common area. Featuring America's Smart Home, D.R. Horton keeps you close to the people and places you value most. Simplify your life with a dream home that features hands-free communication, remote keyless entry, SkyBell video doorbell, and so much more! It's a home that adapts to your lifestyle. And with D.R. Horton's simple buying process and ten-year limited warranty, there's no reason to wait. *Photos are of a similar home and not actual home.
- Type:
- Single Family
- Sq.Ft.:
- 5,408
- Status:
- Active
- Beds:
- 5
- Lot size:
- 0.28 Acres
- Year built:
- 2014
- Baths:
- 5.00
- MLS#:
- VAFV2017924
- Subdivision:
- Old Dominion Greens
ADDITIONAL INFORMATION
Welcome to 223 Bridgewater Dr. Stephens City, VA, where spacious luxury awaits. This impressive home spans three levels and offers an abundance of living space, featuring 5 bedrooms and 4 and a half bathrooms. The expansive kitchen is a focal point, equipped with all the upgrades you could desire, including gleaming stainless steel appliances, double sinks for cooking convenience, upgraded countertops, and a pantry for storage. Adjacent to the kitchen, the breakfast room boasts an incredible amount of natural light, creating a delightful atmosphere for morning meals. Additionally, this home offers two spacious living rooms and an office, providing versatile spaces for relaxation and productivity. Upstairs, discover 5 bedrooms and 3 full bathrooms, with the primary suite being a true retreat. The primary bedroom impresses with its size, offering space for a private sitting area, while the primary bathroom steals the spotlight with double sinks, a soaking tub, and a beautiful walk-in shower. Downstairs, the lower level beckons with a large recreation room featuring updated LVP flooring, a convenient kitchenette, a gym, a den, and another upgraded full bath. Perfect for hosting gatherings, indoors or out, this property ensures ample room for entertainment. Step outside to discover a screened-in deck, perfect for enjoying the outdoors in comfort. Beyond the deck, you'll find a public walking trail, a private basketball court and a fire pit area, ideal for outdoor recreation and gathering with friends and family. Don't miss this incredible opportunity to call 223 Bridgewater Dr. home in Stephens City, VA. Schedule your private showing today and discover the allure of luxurious living.
© BRIGHT, All Rights Reserved - The data relating to real estate for sale on this website appears in part through the BRIGHT Internet Data Exchange program, a voluntary cooperative exchange of property listing data between licensed real estate brokerage firms in which Xome Inc. participates, and is provided by BRIGHT through a licensing agreement. Some real estate firms do not participate in IDX and their listings do not appear on this website. Some properties listed with participating firms do not appear on this website at the request of the seller. The information provided by this website is for the personal, non-commercial use of consumers and may not be used for any purpose other than to identify prospective properties consumers may be interested in purchasing. Some properties which appear for sale on this website may no longer be available because they are under contract, have Closed or are no longer being offered for sale. Home sale information is not to be construed as an appraisal and may not be used as such for any purpose. BRIGHT MLS is a provider of home sale information and has compiled content from various sources. Some properties represented may not have actually sold due to reporting errors.
Stephens City Real Estate
The median home value in Stephens City, VA is $428,790. This is higher than the county median home value of $259,600. The national median home value is $219,700. The average price of homes sold in Stephens City, VA is $428,790. Approximately 40.4% of Stephens City homes are owned, compared to 47.77% rented, while 11.83% are vacant. Stephens City real estate listings include condos, townhomes, and single family homes for sale. Commercial properties are also available. If you see a property you’re interested in, contact a Stephens City real estate agent to arrange a tour today!
Stephens City, Virginia has a population of 2,012. Stephens City is less family-centric than the surrounding county with 28.35% of the households containing married families with children. The county average for households married with children is 33.64%.
The median household income in Stephens City, Virginia is $61,667. The median household income for the surrounding county is $71,037 compared to the national median of $57,652. The median age of people living in Stephens City is 35.7 years.
Stephens City Weather
The average high temperature in July is 86.9 degrees, with an average low temperature in January of 22.9 degrees. The average rainfall is approximately 40.2 inches per year, with 23.2 inches of snow per year.
