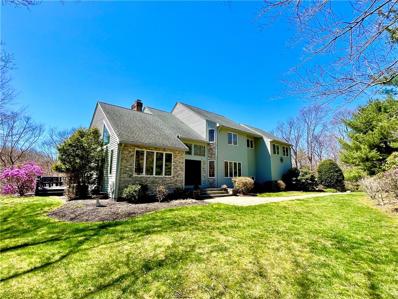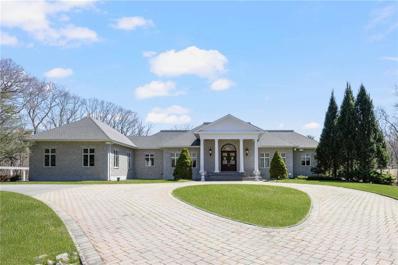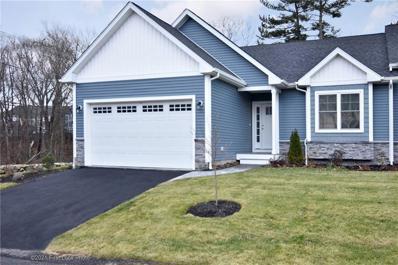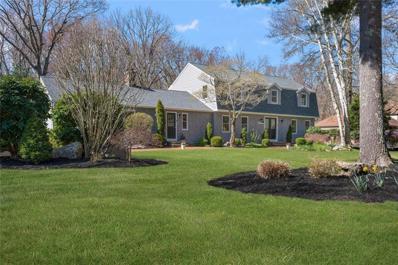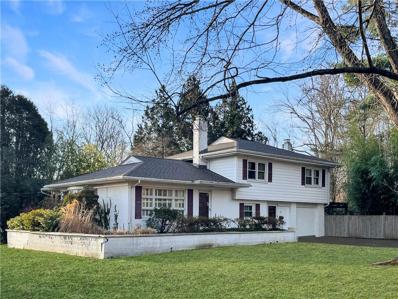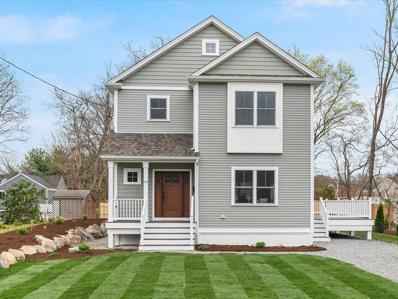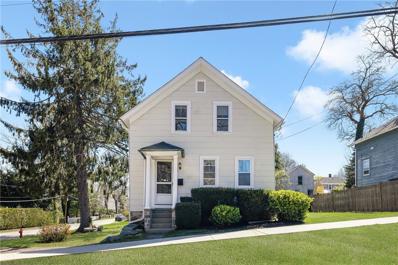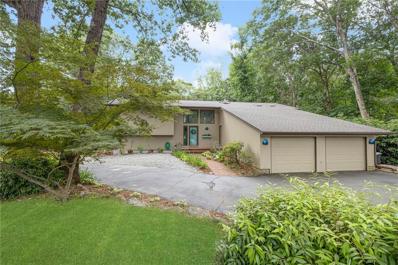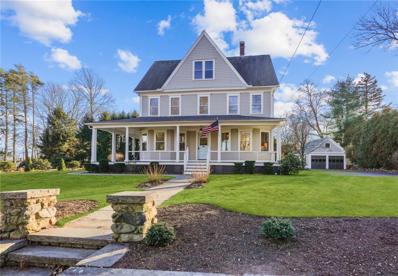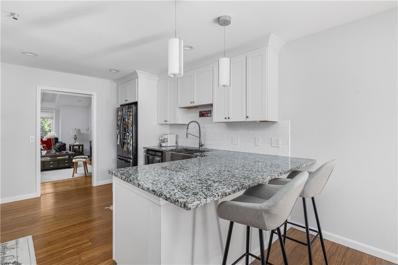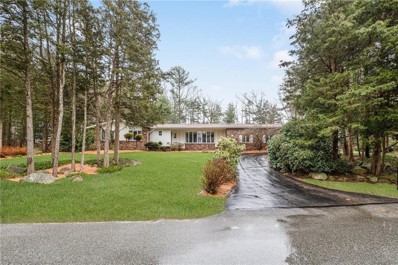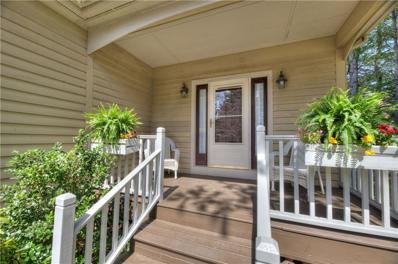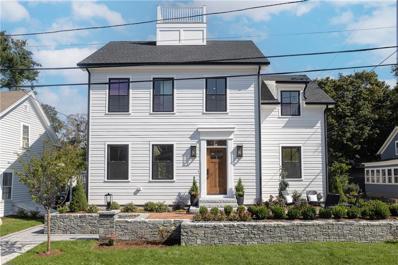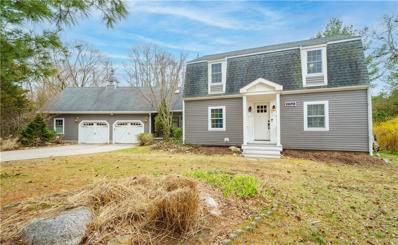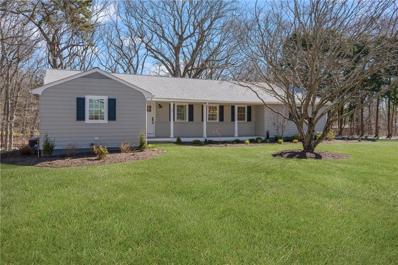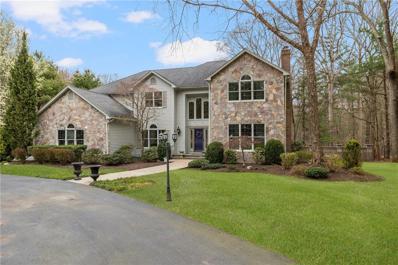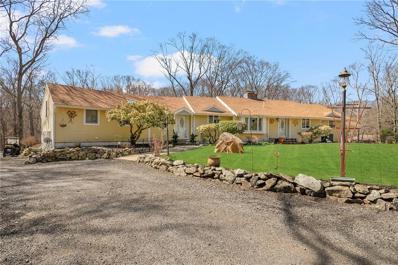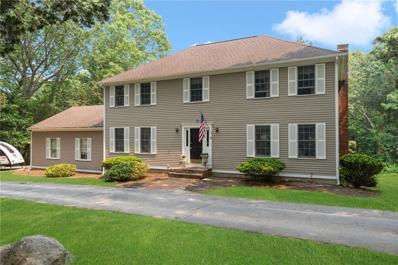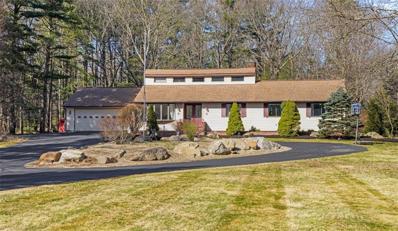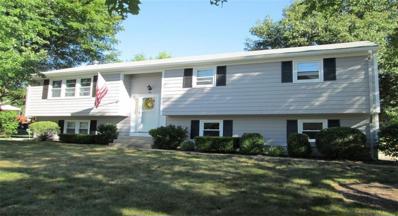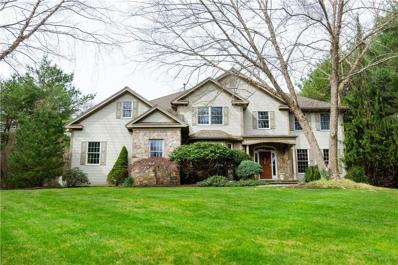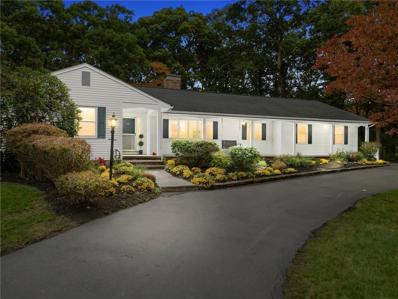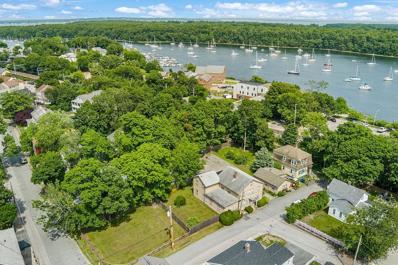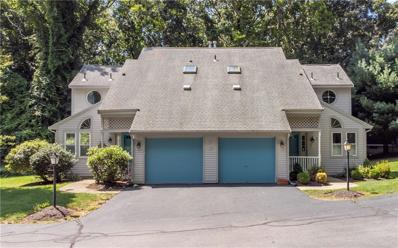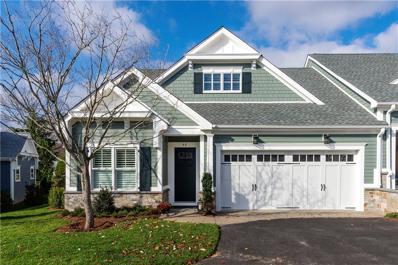East Greenwich RI Homes for Sale
$1,250,000
10 River Run East Greenwich, RI 02818
- Type:
- Single Family
- Sq.Ft.:
- 4,699
- Status:
- NEW LISTING
- Beds:
- 4
- Lot size:
- 1.28 Acres
- Year built:
- 1987
- Baths:
- 4.00
- MLS#:
- 1357414
- Subdivision:
- Quail River
ADDITIONAL INFORMATION
Your own private oasis, where contemporary luxury and modern design converge to create a sanctuary that is both stylish and serene. Secluded privacy nestled in a desirable neighborhood overlooking Mawney Brook. Step into the grand foyer with soaring ceilings where openness and elegance greet you upon arrival. Natural light abounds with floor-to-ceiling windows and strategically placed skylights accentuating the contemporary aesthetic. Open first floor features newly renovated eat-in-kitchen with cozy breakfast nook connected to formal dining room and casual family room with gas fireplace. Grand first-floor office, where productivity meets sophistication amidst an abundance of natural light with private deck off of office. The formal living room is stylish with sliding privacy doors and a captivating wall fireplace. Unique design touches from herringbone hardwoods to custom panelling elevate the modern yet timeless aesthetic throughout. Upstairs, the primary bedroom evokes hotel-inspired ambiance with newly created walk-in closet/dressing room and en-suite bathroom. 3 additional bedrooms are serviced by updated bathroom. More living space in the lower level with a home gym, full bath and sliders leading to the outdoor living space with tiered patio and multiple decks surrounding the heated, in-ground pool. Heated 2-car garage with state-of-the-art golf simulator. 10 River Run has it all- indoor elegance, outdoor entertaining and enjoyment with serene surroundings.
- Type:
- Single Family
- Sq.Ft.:
- 6,395
- Status:
- NEW LISTING
- Beds:
- 4
- Lot size:
- 7.18 Acres
- Year built:
- 2001
- Baths:
- 6.00
- MLS#:
- 1357105
- Subdivision:
- Frenchtown / Tillinghast
ADDITIONAL INFORMATION
Discover the epitome of luxury living in this exquisite fully furnished grand executive estate set on over 7 acres in East Greenwich. Beyond your private gate, sophistication meets innovation in this tech-savvy automated home where security seamlessly intertwines with style. Enter the grand foyer through Mahogany French doors and marvel at the high ceilings, intricate crown moldings, chandeliers, granite fireplace & custom wet bar of your 20x26 Great room. Home features a cherry library with built-in desk & bookcases, a stunning formal Dining Room with decorative ceiling, wainscotting & chandelier, a massive sun filled gourmet Chef's kitchen with 2 islands, Sub-Zero & Thermador appliances, a built-in butler's pantry, China cabinet, desk & fireplace, doors open to blue stone patio. Your first floor Master Suite has a balcony, 2 custom walk-in closets, granite bath with whirlpool, double vanities and large walk-in shower. A sunroom w/balcony, 2 half baths and laundry room complete the first floor. You will be amazed by the fully finished walkout lower level featuring a theater/media room with seating & fireplace, a home gym, massaging chairs, spa quality sauna, billiard room with pool table, fireplace & custom wet bar, wine cellar and three spacious ensuites. This property is an Entertainers dream home. This fully automated home has it all, Hunter Douglas automated blinds, 7 heat zones with bottled gas, a 4-car garage with Tesla charger, sprinklers and more complete this gem.
- Type:
- Condo
- Sq.Ft.:
- 1,700
- Status:
- Active
- Beds:
- 2
- Year built:
- 2024
- Baths:
- 2.00
- MLS#:
- 1357219
- Subdivision:
- MAJOR POTTER ROAD
ADDITIONAL INFORMATION
STONEBRIDGE CROSSING! an exciting new residential community in a fabulous location, convenient to all amenities including shopping and the highway, situated on over twenty (20) acres with walking trails and stone walls. STONEBRIDGE CROSSING offers single level living with spacious Master Suite with bath and walk-in closet, Quartz kitchen with large center island and stainless appliances, hardwood floors, central air, full basements (many are walk-out basements) and two car garages. Directions: Route 2 to 895 Major Potter Road.
- Type:
- Single Family
- Sq.Ft.:
- 3,694
- Status:
- Active
- Beds:
- 4
- Lot size:
- 1.12 Acres
- Year built:
- 1982
- Baths:
- 3.00
- MLS#:
- 1357150
- Subdivision:
- Stone Ridge
ADDITIONAL INFORMATION
Impeccably crafted and renovated 4 bed, 2.5 bath Gambrel Colonial nestled in the Stone Ridge neighborhood of desirable East Greenwich RI offers a captivating fusion of charm and sophistication. 425 Stone Ridge Dr is adorned with a fireplaced great room with soaring cathedral ceilings and skylight allowing warm natural light to cascade in. Newly renovated two and one-half luxuriously appointed baths on the first and second floors, and a tranquil three-season sun room to enjoy on a sprawling 1.1 acre expanse of serenity. All NEW energy-efficient Renewal by Anderson windows throughout in 2021, NEW CertainTeed vinyl shake siding and NEW roof in 2023, brand NEW 2nd floor AC in 2024. The modern eat-in-kitchen boasts new cabinetry, doors and paint in 2020 with granite counters with lovely window seat informal dining area to enjoy the serene nature views of the backyard. Formal living room with built-in book shelves and formal dining room. The second floor features a sublime primary ensuite with spacious walk-in closet, alongside newly renovated full bathroom and three additional generous bedrooms all with oak hardwood flooring throughout. A finished lower level retreat with many options for workout room, additional home office, playroom or family/game room. Just minutes to historic Main Street shopping and dining scene, 15min to TF Green Intl Airport, MBTA commuter train to Boston, 20min to Providence, 30-35min to Newport & Narragansett beaches. This is the one you want!
$625,000
28 Hill Top Drive Warwick, RI 02818
- Type:
- Single Family
- Sq.Ft.:
- 2,390
- Status:
- Active
- Beds:
- 3
- Lot size:
- 0.11 Acres
- Year built:
- 1950
- Baths:
- 3.00
- MLS#:
- 1355393
- Subdivision:
- Cowesett/EG line
ADDITIONAL INFORMATION
Investor special or renovate to taste - Classic Cowesett Cul de Sac split level just steps to Main St. East Greenwich. Once complete, this home will live like a resort. The heavy lifting has been done for you with a new heating system, updated roof, and a beautiful, private, kidney-shaped pool with new mechanicals and a new liner. Interior flows nicely and is ready for you make your own. Residents will love and savvy investors will capitalize on its proximity to some of Rhode Island's best restaurants and most beautiful parks and harbors in Warwick's most desirable neighborhood. Don't miss it!
- Type:
- Single Family
- Sq.Ft.:
- 1,808
- Status:
- Active
- Beds:
- 3
- Lot size:
- 0.23 Acres
- Year built:
- 2024
- Baths:
- 3.00
- MLS#:
- 1354434
ADDITIONAL INFORMATION
**Completed New Construction in East Greenwich**. Striking Colonial offering 3 bedrooms and 2.5 bathrooms across 1,808 sq/ft. of living space. The builders spared no expense at 34 Cora Street, offering every upgrade you desire. Centered at the heart of the home is a sleek gourmet kitchen featuring large island, custom soft-close cabinetry, and brand new stainless steel appliances. Open-concept living as the dining area flows effortlessly into the oversized living room. Gas fireplace located at center of the living area. A conveniently located half bathroom completes the lower level. Hardwoods continue throughout the home as you go upstairs to 3 generously sized bedrooms, 2 full bathrooms and designated laundry area. The Primary offers a spa like ensuite with tiled shower, cathedral ceilings and walk-in closet. Additional features include Central Air, immaculate landscaping and large trex deck. Bonus pet area underneath the steps with their own personal water bowl filler. All of this located on a 10,000 sq/ft. lot just 3 minutes from downtown East Greenwich and a short drive to Wickford Junction. The only completed new construction available in East Greenwich, Schedule you private showing today!
- Type:
- Single Family
- Sq.Ft.:
- 1,480
- Status:
- Active
- Beds:
- 3
- Lot size:
- 0.23 Acres
- Year built:
- 1910
- Baths:
- 1.00
- MLS#:
- 1356925
- Subdivision:
- Hill & Harbor
ADDITIONAL INFORMATION
Fantastic opportunity to get on "The Hill" for under $550k! Beautiful, open corner lot just a stones throw away from all that Main St. East Greenwich and waterfront have to offer. East Greenwich also boasts one of RI's finest school systems! Functional layout that provides ample space to serve as a starter home or to downsize and be in the perfect location. Move right into this home or explore the possibility of expanding the property and creating a customized masterpiece with unlimited upside! Buyer and buyers agent to conduct any and all due diligence on expansion. With vacant lots on Division selling for $500k this property is sure to go fast at this price. Set up your showing today!
- Type:
- Single Family
- Sq.Ft.:
- 2,672
- Status:
- Active
- Beds:
- 3
- Lot size:
- 1.11 Acres
- Year built:
- 1986
- Baths:
- 3.00
- MLS#:
- 1355933
- Subdivision:
- Frenchtown Highlands
ADDITIONAL INFORMATION
This fantastic contemporary is located towards the end of a cul-de-sac and is set on a large private lot with vast flat front and back yards. The home features a two story great room with windows across the back of the entire room with tons of natural light and evening star gazing. The great room opens on to 800sf deck with built-in seating. From the two car garage, with extensive storage, you enter the home directly into a mud room with a large closet and a laundry area. The classic kitchen with pantry is open to the dining area with great views of the private backyard and organic garden. You will also find a front to back living room and a half bath on the first floor. The huge master bedroom is located on the 2nd floor and includes two double closets, a master bath with a jacuzzi tub and a separate shower. Down the hall are two additional generous sized bedrooms and an additional full bath. Both the master bedroom, the back bedroom and hall each offer sliders to separate balconies that overlook the great room. An inviting entry foyer with vaulted ceilings and hardwoods are just a few of the additional amenities this spacious home offers. Convenient location - close to downtown EG, restaurants, shopping, schools, RT 4 & 95, NK train station, airport and more!
$1,390,000
74 Division Street East Greenwich, RI 02818
- Type:
- Single Family
- Sq.Ft.:
- 2,270
- Status:
- Active
- Beds:
- 5
- Lot size:
- 0.45 Acres
- Year built:
- 1893
- Baths:
- 3.00
- MLS#:
- 1356870
ADDITIONAL INFORMATION
Enjoy the unmatched village lifestyle and convenience only the "Hill" in East Greenwich has to offer. Take a stroll down the street to all the great restaurants, boutiques and all that the waterfront has to offer. This warm and inviting home has 5 bedrooms, 3 full baths and is complemented by an elegant wrap-around front porch loaded with charm. You'll love the updated kitchen drenched in natural light from oversized south facing windows and a vaulted ceiling. The kitchen features quartz counters & splash, new appliances, a huge island that offers plenty of space for entertaining with an open design that flows into the dining room and living areas. This home features a fabulous first floor primary suite with spa like bath, walk-in closet, double vanities, glass shower and a private laundry. Make your way to the second floor from one of two staircases and you'll be pleasantly surprised with four more beautiful bedrooms and the third full bathroom. You'll love the newly finished hardwood floors that add charm and warmth throughout the home. One of the real gems to this house is the huge attic space that offers expansion possibilities with great water views and amazing sunrises! The possibilities are endless! The south facing back yard is ideal for entertaining, overlooks fieldstone walls, a new walkway and a permeable surface driveway with parking for 10 cars. This enduring home offers an unparalleled village lifestyle that only the Hill in East Greenwich has to offer.
- Type:
- Condo
- Sq.Ft.:
- 3,236
- Status:
- Active
- Beds:
- 3
- Year built:
- 1985
- Baths:
- 4.00
- MLS#:
- 1356768
ADDITIONAL INFORMATION
Welcome to this spacious 3-bedroom townhouse nestled in the serene Pine Glen community. As you step inside, you're greeted by beautiful hardwood floors that grace the entirety of the first floor. The open layout seamlessly integrates the eat-in kitchen, family room, and living room, offering a perfect blend of functionality and style. Step outside onto the large decks accessible from both the kitchen and family room, where you can enjoy leisurely mornings or alfresco dinners amidst the tranquility of Pine Glen. Ascending to the second floor, you'll find three generously sized bedrooms complemented by a full bath. The highlight of the second floor is the primary suite, boasting a spacious layout, a walk-in closet, and a luxurious full bathroom. Unwind on the private deck attached to the primary bedroom, a peaceful retreat where you can bask in the beauty of the surroundings. Venture downstairs to the lower level, where you'll discover even more to love about this home. A welcoming recreation room offers space for relaxation or entertainment, while the adjacent laundry room adds convenience to your daily routine. A full bathroom and guest bedroom complete this level. This townhouse offers not just a home, but a lifestyle of comfort and sophistication in the heart of Pine Glen.
- Type:
- Single Family
- Sq.Ft.:
- 2,146
- Status:
- Active
- Beds:
- 3
- Lot size:
- 0.85 Acres
- Year built:
- 1970
- Baths:
- 3.00
- MLS#:
- 73223605
ADDITIONAL INFORMATION
This meticulously maintained executive ranch-style residence offers 3 beds, 2.5 baths, 2146 sq ft above-grade living space & 1388 finished below grade. Hardwood floors flow throughout, leading to a gourmet eat-in kitchen with granite countertops & stainless appliances. Renovated master suite & guest baths feature glass-enclosed tile showers. Natural light floods the interior, showcasing picturesque views. A town-approved commercial work/live space offers endless possibilities. Additional highlights include a wood-burning fireplace, newer heating system, updated electric, irrigation, & landscape lighting. With a large lot, oversized 2-car garage, circular drive, & ample storage, this property epitomizes luxurious living.
- Type:
- Condo
- Sq.Ft.:
- 4,200
- Status:
- Active
- Beds:
- 2
- Year built:
- 1995
- Baths:
- 2.00
- MLS#:
- 1356331
- Subdivision:
- Pine Glen
ADDITIONAL INFORMATION
Welcome to your new home at 166 Pine Glen Drive, East Greenwich! Nestled within the sought-after Pine Glen community, this charming condominium offers a blend of comfort, convenience, and modern amenities. As you step inside, you'll immediately notice the welcoming ambiance and well-appointed spaces. The primary suite has been tastefully updated, providing a luxurious retreat for relaxation and pampering. Don't miss the delightful three-season room, where you can enjoy the beauty of nature year-round. Whether you're sipping your morning coffee or unwinding after a long day, this inviting space is perfect for relaxation and leisure. The finished lower level adds valuable living space, offering versatility for various needs and preferences. Whether you envision a rec room, a home office, or a fitness area, the possibilities are many! Located in the desirable Pine Glen community, this condo offers easy access to shopping, dining and recreation!
$1,990,000
28 Castle Street East Greenwich, RI 02818
- Type:
- Single Family
- Sq.Ft.:
- 3,997
- Status:
- Active
- Beds:
- 4
- Lot size:
- 0.22 Acres
- Year built:
- 2023
- Baths:
- 6.00
- MLS#:
- 1356201
- Subdivision:
- Hill & Harbor
ADDITIONAL INFORMATION
Unique waterview opportunity to own a new construction multi-generational home or primary residence with rental income. This property is set up for investment quality future condominium division if desired. The main residence boasts three bedrooms and three full baths (one on the first level). A third floor bonus room has access to a rooftop deck with fabulous view of the waterfront and the historic Hill and Harbor District in East Greenwich. The second unit connects to the main unit with a staircase and hall way. This is a 1244 sq.ft. 1-2 bedroom, 2 bath walkout in-law unit that is all set up for future condominium or rental income. The opportunities here are endless! Keep as one home with guest, in-law, or rental income or separate and sell the second unit with all of the condominium set up done by the developer before closing. All the legal work will be done for you to give you the variety of options. Features all designer and custom high end finishes. The Nantucket styling has the best of the old world with 100% custom new construction quality. Prepped during construction for future elevator if needed. Walk to the marinas, restaurants, main street boutique shops, churches, coffee shops, the Town Library, Scalloptown park, and the soon to be completed Town pickleball courts.
- Type:
- Single Family
- Sq.Ft.:
- 2,076
- Status:
- Active
- Beds:
- 3
- Lot size:
- 0.76 Acres
- Year built:
- 1940
- Baths:
- 2.00
- MLS#:
- 1355305
ADDITIONAL INFORMATION
Nestled within the charming community of East Greenwich, and close to Rt 2, Rt 4, and I-95, this inviting residence offers a haven of warmth and comfort. Situated on a .76 acre lot and boasting over 2,000 square feet of lovingly curated space, this 3-bedroom, 2-bathroom home welcomes you with open arms into a world of cozy sophistication. Step through the front door into a spacious family room where sunlight dances through the wall of windows drawing you out to the inviting backyard oasis, accessible through lovely French doors. Here, a sparkling inground, saltwater pool awaits. Stamped concrete pool deck, sidewalk and driveway. The thoughtful updates throughout the home include a remodeled first floor bath, new laminate flooring on the first floor, and newly painted interior and exterior. The home also features a tastefully appointed eat-in kitchen, bamboo flooring on the second floor, newer roof, siding, and windows, a two-car garage with workshop, an outbuilding with electricity, and a large backyard perfect for entertaining. Lastly, the sellers also plan to refinish the hard wood floor in the family room and office prior to closing.
- Type:
- Single Family
- Sq.Ft.:
- 3,156
- Status:
- Active
- Beds:
- 3
- Lot size:
- 0.7 Acres
- Year built:
- 1966
- Baths:
- 4.00
- MLS#:
- 1355649
- Subdivision:
- Cindyann Farms
ADDITIONAL INFORMATION
This home is new from the windows in. The totally redesigned FLOORPLANS of this mid-century walkout ranch features 3-4 bedrooms, 3.5 baths, and a totally open flow that is not found often in one level homes. Updates include new Thermopane windows, new 5-inch oak floors throughout, new gourmet kitchen with cafe series appliances, 2 new HVAC systems, 3.5 new luxury baths, all new wiring, plumbing, insulation, plaster, mill work, interior cottage style doors, lighting, garage doors and opener, new driveway, new farmers porch, new gutters, exterior l lighting, and more. As well as a high efficiency on demand hot water heater. The newly opened floorplan boasts two wood burning fireplaces, a potential fourth bedroom or office in the lower level, a huge 16 x 30 deck off the kitchen, large working laundry room on the main level, and ample closet space that is rare in this style home. The stunning 3/4-acre homesite Is walking distance to the High School, connected to sewers, and a short distance from downtown restaurants and shops.
$1,595,000
60 Westfield Drive East Greenwich, RI 02818
- Type:
- Single Family
- Sq.Ft.:
- 5,612
- Status:
- Active
- Beds:
- 5
- Lot size:
- 2.02 Acres
- Year built:
- 1994
- Baths:
- 6.00
- MLS#:
- 1354751
- Subdivision:
- Westwood Farms
ADDITIONAL INFORMATION
This captivating Stone Front Colonial located in the desirable Westwood Farms neighborhood showcases impeccable design and architectural craftsmanship. With 5 bedrooms, 3 full baths, 3 half baths, and a 3-car attached garage, this residence has it all. Upon entering, the two-story foyer, adorned with a gracefully crafted curved staircase and crystal chandelier, sets a majestic tone. The main level features a private office/bedroom, a two-story family room with fireplace, a spacious dining room, a living room with a fireplace, a laundry room, 2 half bathrooms, and a Chef's kitchen that overlooks the breathtaking grounds and pool. The seamless flow between indoor and outdoor living spaces makes this home an entertainer's dream throughout the year. Upstairs, five generously sized bedrooms are accompanied by three full baths. The primary bedroom features vaulted ceilings, walk-in closets, and a private bath. The lower level has additional finished space and a half bath. The private 2-acre lot offers a sparkling in-ground pool and a stone patio, fireplace, walkways, and walls. The front of the home is equally impressive, featuring custom stone walls, columns, a waterfall, and a circular driveway with outdoor lighting that enhances the curb appeal from every angle. East Greenwich is know for its top-rated schools and easy access to major highways and transportation hubs. Schedule a viewing today and discover the endless possibilities that await you in this exceptional property.
$795,000
481 Greenbush Road Warwick, RI 02818
- Type:
- Single Family
- Sq.Ft.:
- 3,767
- Status:
- Active
- Beds:
- 5
- Lot size:
- 6.12 Acres
- Year built:
- 1955
- Baths:
- 5.00
- MLS#:
- 1355338
ADDITIONAL INFORMATION
Absolute tranquility! This 5-bedroom, 4.1-bath sprawling Ranch in Warwick offers over 6 acres of artfully designed grounds, wooded allure, and even a babbling brook. Reach the beaches of Goddard Park in 10 minutes and Providence in 15 minutes. A long, winding drive leads you up to the home. The entry opens to a large family room w/ a wood stove that connects via French doors to a sunroom. Solid oak floors run throughout the upper level continuing into the dining room featuring a brick fireplace and large picture window. The primary suite has a skylighted ensuite bath, walk-in dressing area, and walkout access to a private deck. The smart eat-in kitchen provides sliding doors opening out to a large patio for entertaining and fresh air. Stone work and large boulders accent the rear landscape with a fully fenced yard. A finished lower level with additional kitchen and living space allows for possible in-law suite with laundry, a full bath, and sliders opening to a covered patio. A two-car integral garage and central air conditioning are the final touches to this crowd-pleasing home. Casual shopping and dining await in East Greenwich. Find local country clubs and marinas or take a 30-minute drive to South County beaches.
- Type:
- Single Family
- Sq.Ft.:
- 3,632
- Status:
- Active
- Beds:
- 4
- Lot size:
- 0.95 Acres
- Year built:
- 1988
- Baths:
- 5.00
- MLS#:
- 1354825
- Subdivision:
- East Greenwich Line
ADDITIONAL INFORMATION
FABULOUS HIGHWAY ACCESS FOR THIS CENTER HALL COLONIAL SET IN A QUIET NEIGHBORHOOD ON THE EAST GREENWICH LINE! MAIN LEVEL FLOOR PLAN IS SPACIOUS WITH KITCHEN, DINING AREA AND FAMILY ROOM W/FIREPLACE ALL OPEN FOR EASY ENTERTAINING AND HAVE HARDWOOD FLOORS. SECOND FLOOR HAS MASTER BEDROOM BATH WITH 2 ADDITIONAL BEDROOMS AND FAMILY BATH. 2 CAR GARAGE HAS DOUBLE FRENCH DOORS LEADING TO YARD AND IS EXTRA LIVING SPACE/ACTIVITY CENTER AND NOT BEING USED AS STORAGE SPACE FOR CARS. BONUS AREA IN LOWER LEVEL WHICH IS COMPLETELY FINISHED WITH FAMILY ROOM, SUMMER KITCHEN AND SLIDERS LEADING TO FENCED INGROUND POOL.THIS HOUSE HAS ROOM FOR EVERYONE!
- Type:
- Single Family
- Sq.Ft.:
- 3,071
- Status:
- Active
- Beds:
- 5
- Lot size:
- 3.06 Acres
- Year built:
- 1983
- Baths:
- 3.00
- MLS#:
- 1354760
- Subdivision:
- Pine Wood
ADDITIONAL INFORMATION
Set at the end of a cul-de sac in Pine Wood on just over 3 acres comes this modern 4 Bed + loft contemporary with many upgrades. Pull into the circular driveway and be amazed by the soaring cathedral ceilings, new white oak hardwoods and freshly painted interior. Recently renovated kitchen (2022) includes new cabinets, fixtures and stainless appliances. Formal Dining Room offers great natural light and plenty of room; Casual living space has commanding view over back yard with pellet stove and open to side patio for Summertime Grilling. Primary Suite on first floor offer walk in closet, newly renovated bathroom; 2 additional bedrooms on first floor along with additional bathroom, also recently renovated. Upstairs offers fourth bedroom and loft/office. Laundry on first floor. 2 car garage w storage. Rec room, Bedroom and full bath in Lower Level. Updated roof, Town Sewers, Central Air. Close to East Greenwich Award Winning Schools, Popular Eateries and Ice Cream Shops (!), and Thriving Historic Main Street. So much to offer- Town Center, Marinas, Shops, Historic Theater , PickleBall & More !! Easy Access to Highways, Providence & TF Green Airport/ Train Station without having to cross Washington Bridge!
- Type:
- Single Family
- Sq.Ft.:
- 1,736
- Status:
- Active
- Beds:
- 3
- Lot size:
- 0.23 Acres
- Year built:
- 1970
- Baths:
- 2.00
- MLS#:
- 1353106
ADDITIONAL INFORMATION
Welcome home to this new beauty that just hit the market. Impeccably maintained three bedroom, 1 full bath, 2 half baths raised ranch is ready for its new owners. Gleaming hardwoods, open up this beautiful space with dining room and eating kitchen. Large deck off of the kitchen allows for additional entertaining! Lower level both completely finished basement with laundry and a beautiful fireplace. Oversized two car garage allows for vehicles and storage. Subject to seller finding suitable housing.
$1,849,900
40 Pheasant Drive East Greenwich, RI 02818
- Type:
- Single Family
- Sq.Ft.:
- 5,652
- Status:
- Active
- Beds:
- 4
- Lot size:
- 2 Acres
- Year built:
- 1999
- Baths:
- 7.00
- MLS#:
- 1352832
- Subdivision:
- Estates at High Hawk
ADDITIONAL INFORMATION
Incredible 4 to 6 bedroom, 4.2 bath Malm Built home in the desirable Estates at High Hawk. Set on a pristine landscaped 2-acre homesite with total privacy. Recent updates include a new chef's kitchen, new bathrooms, fresh paint, and recently refinished beautiful hardwood floors. Spring is nearly here and the pool, newly updated cabana, and putting green will be where you want to spend your leisure time as the seasons change and the glorious warm days of summer begin. A short distance from I- 95 North and South, Top Schools, and only 20 Minutes to the best beaches in the Country. The finished lower level offers a guest suite with bedroom, bath, and living room. Floorplan flexibility will allow for multiple home office options. Nearly 5500 sq.ft. finished beautifully and with only the finest quality upgrades. The 3-car garage also boasts a huge unique walk-up loft storage area that with excite any garage lover!
- Type:
- Single Family
- Sq.Ft.:
- 3,500
- Status:
- Active
- Beds:
- 5
- Lot size:
- 1.18 Acres
- Year built:
- 1975
- Baths:
- 3.00
- MLS#:
- 1352820
- Subdivision:
- Cowesett, E. Greenwich line
ADDITIONAL INFORMATION
Location, location, location. Totally, meticulously renovated, stately designer, sprawling ranch with 5 beds, 3 full baths, offering 2200 sq ft of above grade living space, and additional 1300 sq ft of elegantly finished living space in lower level. Stunning, fully applianced kitchen with high end finishes which opens to dining area which can accommodate gatherings large or small, opens to captivating, generously sized fireplaced living room. The 2 primary bedrooms with En-Suite, cutting edge spa like full baths are on either side of home for privacy, and 3rd full bath also offers "cutting edge, luxury "spa setting. 3 Additional bedrooms are nicely sized. Lower level is exquisitely finished with fireplaced media/family room, and billiards, gym, yoga, great room (flex room), entertainers dream. Lower level also offers 600 sq ft of unfinished, usable space, and lots of storage. Expansive deck overlooks picturesque, peaceful, parklike surroundings, with over an acre of mature landscaping and woods for privacy. Home has large windows to soak in lots of natural light. New HVAC, newly paved driveway, are just a few of the endless amenities this home offers. Close to highway, shopping, dining, theater, train station, charming E. Greenwich. (available with or without carefully curated furniture package). Home Warranty included. Shown by appointment only.
$1,199,000
32 Union Street East Greenwich, RI 02818
- Type:
- Single Family
- Sq.Ft.:
- 2,808
- Status:
- Active
- Beds:
- 6
- Lot size:
- 0.32 Acres
- Year built:
- 1900
- Baths:
- 3.00
- MLS#:
- 1352146
- Subdivision:
- Downtown East Greenwich
ADDITIONAL INFORMATION
Don't miss this extraordinary opportunity to acquire a multi-unit property situated in the heart of East Greenwich's Historic Waterfront District. This coveted property consists of two lots, offering the potential to construct condominiums or apartments, or to restore the existing homes for multi-generational use. You'll have the freedom to choose your vision for this unique space. Seasonal water views are readily available, and all will enjoy the convenience of walking to Water Street, Main Street, or the renowned "Hill" area, delighting in exceptional dining at some of the state's finest restaurants, and indulge in unique caf experiences and live entertainment. East Greenwich boasts an ideal location, just approximately 15 minutes from the Rhode Island International Airport, 60 minutes from Boston, and less than three hours from New York. It's all about location, location, location. Don't allow this hidden jewel to slip away in this greatly sought-after waterfront community.
- Type:
- Condo
- Sq.Ft.:
- 1,880
- Status:
- Active
- Beds:
- 2
- Year built:
- 1988
- Baths:
- 3.00
- MLS#:
- 1351175
ADDITIONAL INFORMATION
Discover this charming condo nestled on a tranquil cul-de-sac just off Post Rd, Warwick in the heart of East Greenwich. This 2-bed, 2.5-bath residence offers comfort and convenience, ready to be made a new home. Spanning three levels, it's a retreat just moments from the vibrant town center. The primary bedroom is a sanctuary with a spacious layout, walk-in closet, and en suite bathroom. Another bedroom is ideal for guests or a home office. The first floor features a well-appointed kitchen and eat-in area. Abundant closets and laundry units add ease. The open living and dining room boast vaulted ceilings and ample windows, creating an airy feel. Step onto your private deck from the living room, perfect for al fresco dining or relaxation. The lower level holds a bonus room for various uses, and extra unfinished space for storage or a workshop. With a one-car garage and guest parking, practicality is key. Access East Greenwich's dining and shopping easily while enjoying tranquility. For a spacious, turnkey condo with convenience and elegance, this is it. Experience it today through a private tour and create your dreamhome.
- Type:
- Condo
- Sq.Ft.:
- 2,156
- Status:
- Active
- Beds:
- 2
- Lot size:
- 10.12 Acres
- Year built:
- 2024
- Baths:
- 3.00
- MLS#:
- 1344307
ADDITIONAL INFORMATION
Welcome to MIDDLEBERRY, where our newly updated 2,200 sq ft duplex model beckons you into an inviting world of comfort and style. This active adult community, nestled in the lively heart of East Greenwich, offers you the opportunity to craft a home that's uniquely yours. The first floor unfolds with an open-concept design that seamlessly connects to an impressive stainless steel kitchen, a gathering room with a gas fireplace, and a master suite with a walk-in closet with an oversized master bath with a walk in shower. Step outside the main level to a covered porch and open patio. Upstairs, and you'll discover another spacious bedroom, ensuring comfort for your guests or family members. A well-appointed full bathroom adds to the convenience. The loft, adaptable as an office or a cozy reading nook, offers versatility to suit your lifestyle. A generously sized linen closet and additional storage guarantee that you'll have space for all your cherished belongings. The two-car garage leave plenty of space for your cars and additional storage. Live just minutes away from golf courses, marinas, downtown East Greenwich's dining and shopping, I-95, and T.F. Green Airport. Make your dream home at MIDDLEBERRY yours today! (Note: Photos are of a similar model.)

The data relating to real estate for sale on this web site comes in part from the IDX Program of the State-Wide MLS. IDX information is provided exclusively for consumers' personal, non-commercial use and may not be used for any purpose other than to identify prospective properties consumers may be interested in purchasing. Copyright © 2024 State-Wide MLS, Inc. All rights reserved.

The property listing data and information, or the Images, set forth herein were provided to MLS Property Information Network, Inc. from third party sources, including sellers, lessors and public records, and were compiled by MLS Property Information Network, Inc. The property listing data and information, and the Images, are for the personal, non-commercial use of consumers having a good faith interest in purchasing or leasing listed properties of the type displayed to them and may not be used for any purpose other than to identify prospective properties which such consumers may have a good faith interest in purchasing or leasing. MLS Property Information Network, Inc. and its subscribers disclaim any and all representations and warranties as to the accuracy of the property listing data and information, or as to the accuracy of any of the Images, set forth herein. Copyright © 2024 MLS Property Information Network, Inc. All rights reserved.
East Greenwich Real Estate
The median home value in East Greenwich, RI is $436,600. This is higher than the county median home value of $231,000. The national median home value is $219,700. The average price of homes sold in East Greenwich, RI is $436,600. Approximately 73.07% of East Greenwich homes are owned, compared to 21.47% rented, while 5.46% are vacant. East Greenwich real estate listings include condos, townhomes, and single family homes for sale. Commercial properties are also available. If you see a property you’re interested in, contact a East Greenwich real estate agent to arrange a tour today!
East Greenwich, Rhode Island 02818 has a population of 13,094. East Greenwich 02818 is more family-centric than the surrounding county with 37.6% of the households containing married families with children. The county average for households married with children is 30.88%.
The median household income in East Greenwich, Rhode Island 02818 is $108,828. The median household income for the surrounding county is $69,047 compared to the national median of $57,652. The median age of people living in East Greenwich 02818 is 43.7 years.
East Greenwich Weather
The average high temperature in July is 82.8 degrees, with an average low temperature in January of 21 degrees. The average rainfall is approximately 49.7 inches per year, with 33.8 inches of snow per year.
