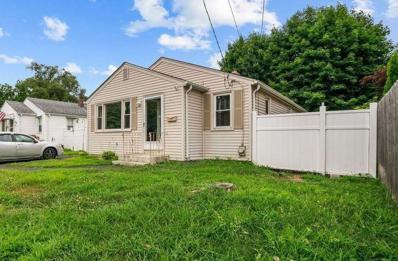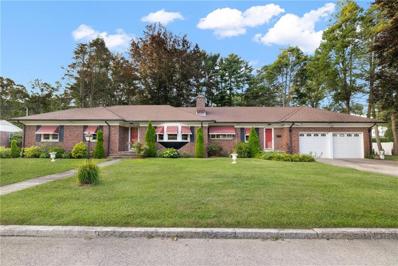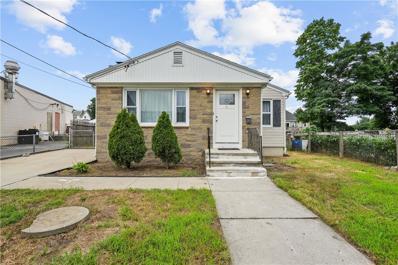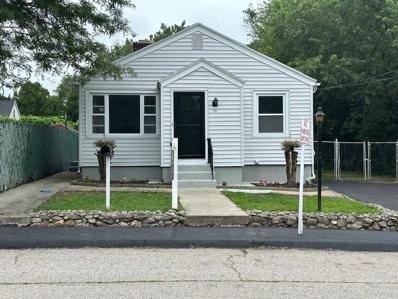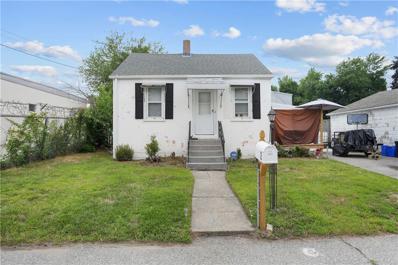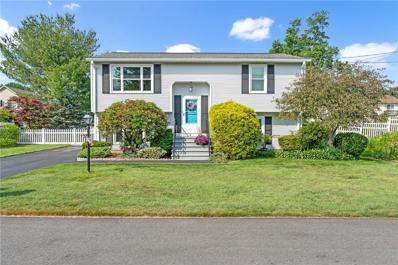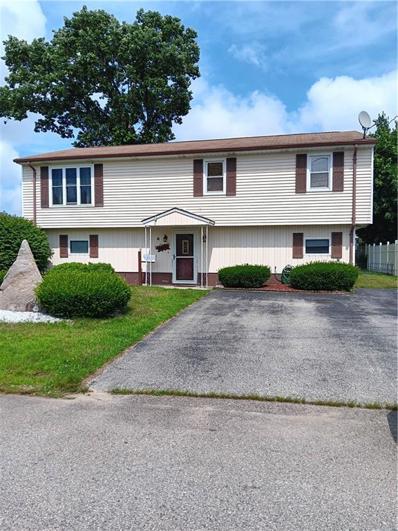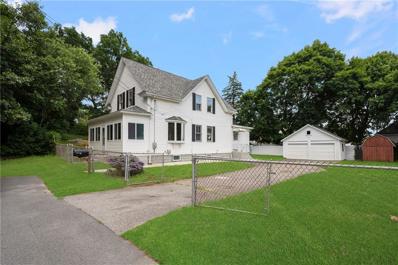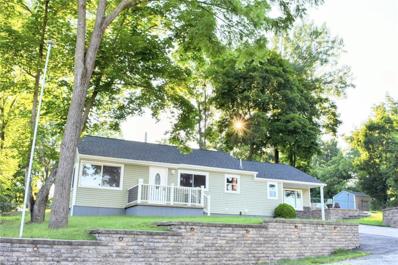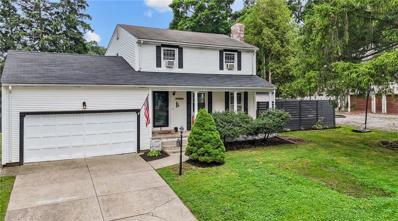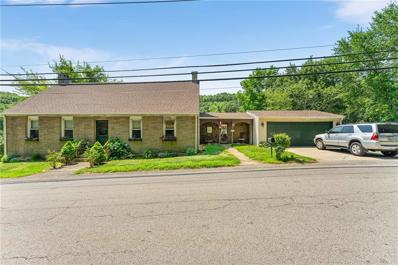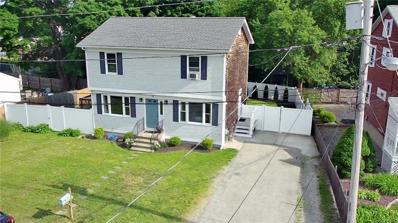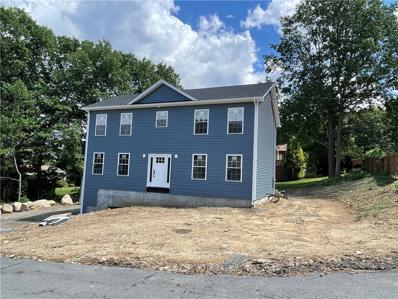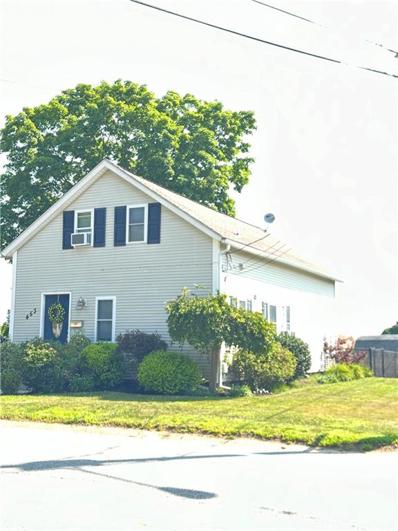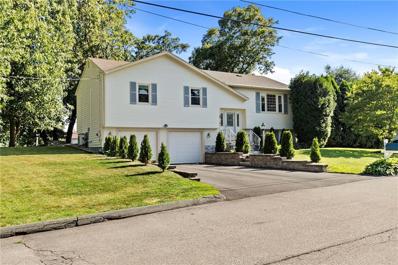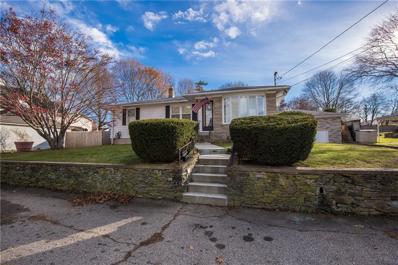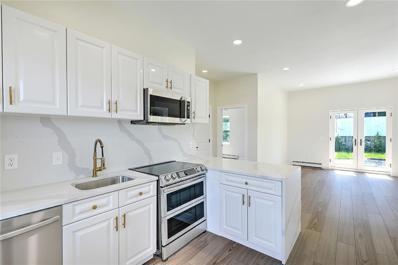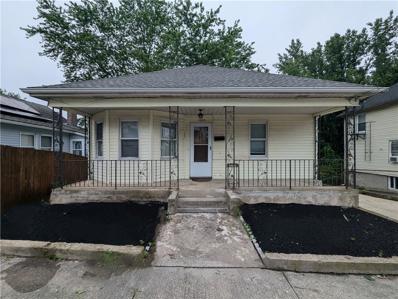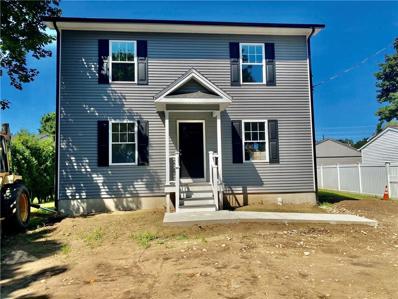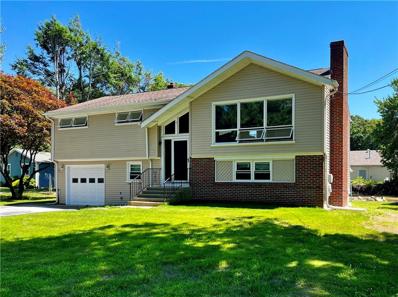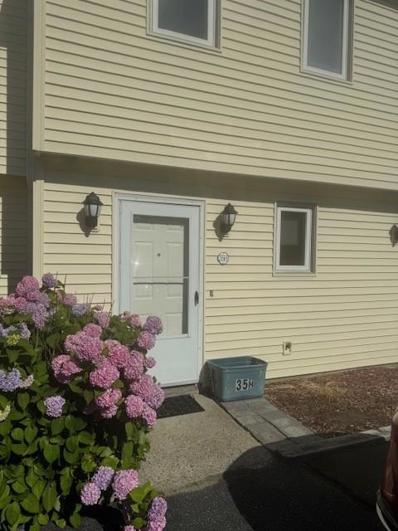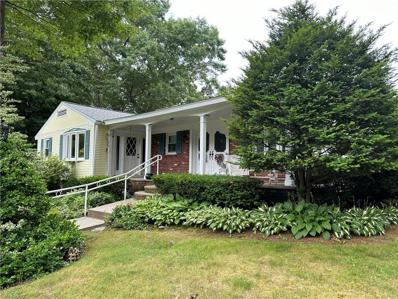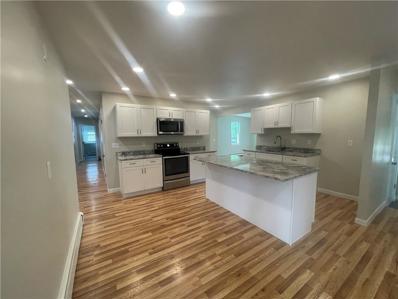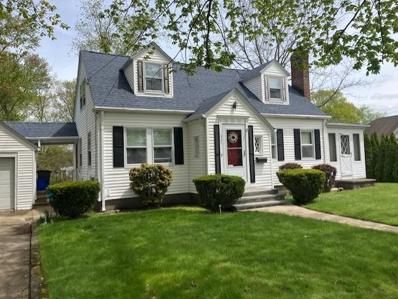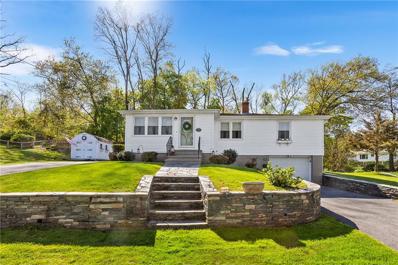Johnston RI Homes for Sale
$349,900
51 Manuel Avenue Johnston, RI 02919
- Type:
- Single Family
- Sq.Ft.:
- 1,324
- Status:
- NEW LISTING
- Beds:
- 2
- Lot size:
- 0.11 Acres
- Year built:
- 1960
- Baths:
- 1.00
- MLS#:
- 1364705
- Subdivision:
- Killingly
ADDITIONAL INFORMATION
Discover the untapped potential of this charming Ranch home situated on a quiet street. With its inviting hardwood floors, one year old heating system, and low-maintenance vinyl siding, this property is primed for your personal touch. Indulge in the spacious eat-in kitchen, complete with stainless steel appliances. The generously proportioned living room offers a comfortable space to unwind and entertain. Imagine the endless possibilities of the partially finished lower level, featuring a cozy fireplace and a bar for hosting. Uncover the charm of the enclosed back porch, a hidden gem perfect for relaxation. Outside, the fenced-in yard provides a private space for outdoor activities. Don't miss the chance to seize the opportunity and make this affordable Johnston home your own cozy haven!
- Type:
- Single Family
- Sq.Ft.:
- 1,906
- Status:
- NEW LISTING
- Beds:
- 2
- Lot size:
- 0.6 Acres
- Year built:
- 1956
- Baths:
- 2.00
- MLS#:
- 1364769
ADDITIONAL INFORMATION
Embrace the potential of this sprawling mid-century ranch, ready for your imagination and updates! Featuring 2 beds and 1.5 baths, as well as a potential third bedroom, den, or office, the property is one level living at its finest. The hardwood floors shine as the sun flows through the many windows, and the expansive back yard and screened-in porch awaits your family to begin building great memories. An oversized 2 car garage and well-manicured landscaping complete the many essential items you've been looking for. The home is located on a quiet, dead-end street. Come and see your new home before it's too late! This property is to be sold as-is.
$399,900
6 Blaine Street Johnston, RI 02919
- Type:
- Single Family
- Sq.Ft.:
- 2,274
- Status:
- NEW LISTING
- Beds:
- 3
- Lot size:
- 0.1 Acres
- Year built:
- 1950
- Baths:
- 1.00
- MLS#:
- 1362917
- Subdivision:
- Cherry Hill
ADDITIONAL INFORMATION
This newly updated Ranch in the heart of Cherry Hill features 3-5 bedrooms, 1-bathroom, gleaming hardwood floors and tile throughout! This home is move in ready and has a newly updated kitchen, bathroom and dining area. This home is perfect if you are looking to be close to all amenities yet wanting privacy on this dead-end street. Manageable small yard that's fenced in with a cute patio area for entertainment. Prior to closing, a brand-new septic will be installed, or the property will be tied into sewer. along with a NEW asphalt driveway! Perfect for commuters, this home is only a minute to major highway access, shopping, restaurants and more! Call the listing agent today to schedule a private showing!
$399,000
16 Park Street Johnston, RI 02919
- Type:
- Single Family
- Sq.Ft.:
- 2,080
- Status:
- NEW LISTING
- Beds:
- 3
- Lot size:
- 0.11 Acres
- Year built:
- 1956
- Baths:
- 2.00
- MLS#:
- 1364695
ADDITIONAL INFORMATION
Welcome to 16 Park Street. Conveniently located right off Atwood Ave. Easy access to 295/6. This updated ranch offers 3 spacious bedrooms with a finished basement. Modern bath with oversized shower and sink space appointed with modern fixtures, ready for your final touch. Lovely working stone fireplace in the family room. Nice hardwoods. Updated kitchen. Updated heating system. The finished basement offers a full bath as well as large bonus room for your family and friends. Spacious, private fenced yard on a dead end street. Set up your private tour today.
$345,000
2 South Street Johnston, RI 02919
- Type:
- Single Family
- Sq.Ft.:
- 882
- Status:
- NEW LISTING
- Beds:
- 2
- Lot size:
- 0.07 Acres
- Year built:
- 1944
- Baths:
- 1.00
- MLS#:
- 1364691
ADDITIONAL INFORMATION
Charming single-family home in Johnston, RI! This delightful residence features 2 cozy bedrooms and 1 full bath, perfect for small families, couples, or individuals seeking a comfortable living space. The kitchen and living area boast an open floor plan, creating a spacious and inviting environment ideal for entertaining and everyday living. Step outside to enjoy the outdoor deck, perfect for relaxing, dining, or hosting gatherings. The property also includes a good-sized backyard, offering ample space for gardening, play, or simply unwinding. The paved driveway provides convenient off-street parking. Located in a desirable neighborhood, this home combines modern living with a peaceful environment. With its functional layout and charming features, this Johnston home is a fantastic opportunity for those looking to settle in a welcoming community!
- Type:
- Single Family
- Sq.Ft.:
- 1,830
- Status:
- NEW LISTING
- Beds:
- 3
- Lot size:
- 0.14 Acres
- Year built:
- 1986
- Baths:
- 2.00
- MLS#:
- 1364622
ADDITIONAL INFORMATION
This move-in ready raised ranch in a convenient & quiet neighborhood is just what you've been waiting for! The bright & cheery upper level features an open concept living room and updated eat-in kitchen, remodeled full bathroom, and two larger bedrooms. Lower level has a spacious master bedroom with two large closets, a connected master bathroom with shower and washer/dryer, and is highlighted by a generous size family room. A deck off the kitchen leads to the large enclosed backyard featuring perennial gardens that is perfect for enjoying the outdoors. With newer roof and windows, an efficient gas boiler for heat, and ductless mini split air conditioning, this home has been meticulously maintained. Located convenient to stores, schools, and short commutes to Providence and Interstate 295. The only thing left is to make it your own!
$399,900
4 Belaire Drive Johnston, RI 02919
- Type:
- Single Family
- Sq.Ft.:
- 1,594
- Status:
- NEW LISTING
- Beds:
- 3
- Year built:
- 1978
- Baths:
- 2.00
- MLS#:
- 1364618
- Subdivision:
- Cherry Hill
ADDITIONAL INFORMATION
All ready for you to move right in, fully cleaned. Enjoy the rest of your summer in the beautiful fenced in yard with deck off the house. Open kitchen with sliders to let the sun in. Spacious bedrooms , basement to enjoy company or family night. Needs updating but well worth it. Selling in "as Is: condition. Great Location.
$539,000
22 Oakland Avenue Johnston, RI 02919
- Type:
- Single Family
- Sq.Ft.:
- 1,662
- Status:
- NEW LISTING
- Beds:
- 4
- Lot size:
- 0.41 Acres
- Year built:
- 1919
- Baths:
- 3.00
- MLS#:
- 1364084
- Subdivision:
- Killingly
ADDITIONAL INFORMATION
Welcome to the quintessential new old house . This home has undergone a full renovation and its original character and detail have been preserved. Original wood floors have been beautifully refinished and the floor plan has been opened up to maximize square footage and useful space. Renovations include a brand new kitchen with granite countertops, new cabinets and appliances, recessed lighting throughout the home, first floor laundry, and the addition of a first floor master bedroom suite with its own private deck. Three full bathrooms are completely renovated and feature beautiful tile and vanities. The second floor with two bedrooms, a living room, and its own kitchen, has many possibilities. Plumbing and electrical have been upgraded and a brand new high efficiency Navien boiler serves the entire home. Sited at the end of a quiet street, next to wooded land, this property is very peaceful. A detached two-car garage provides a bonus space for storage. 22 Oakland Avenue is just minutes to the highway, downtown Providence, and Federal Hill restaurants. No detail has been overlooked in this thoughtful transformation! *Please note that property tax does not reflect homestead exemption
$370,000
22 Dyer Street Johnston, RI 02919
- Type:
- Single Family
- Sq.Ft.:
- 2,224
- Status:
- NEW LISTING
- Beds:
- 2
- Lot size:
- 0.18 Acres
- Year built:
- 1956
- Baths:
- 1.00
- MLS#:
- 1364197
ADDITIONAL INFORMATION
Welcome to 22 Dyer St! Set on its own little street, close to everything. This home is perfect for entertaining. Plenty of parking with a private drive, sweet front porch and beautiful patios. Enter from the covered porch into a spacious entryway/mudroom with a main level laundry room straight ahead. This opens into a modern kitchen with all newer appliances, granite counters and a pantry off the kitchen complete with central vac. Option for an eat in kitchen which flows into the living room or a large dining room off the kitchen. Open concept with so much natural light makes this the perfect place to enjoy a meal with family and friends. Sun drenched bonus room offers sliding glass doors complete with built in blinds leading to expansive outdoor entertaining area. The double level paver patio with fire pit is surrounded by an expansive lawn with plenty of room for yard games and entertaining friends. Back inside there are two bedrooms on the main floor each with ceiling fans to complement recent air conditioning upgrades. But when the weather gets cold, the parties can move downstairs where there's a Great room perfect for entertaining, complete with a modern gas fireplace. Downstairs also boasts closet and shelving space galore with awesome rooms for hobbies and storage. This home is the perfect place to enjoy with friends, full of modern upgrades and the peace of mind that comes with a brand new roof overhead.
- Type:
- Single Family
- Sq.Ft.:
- 2,328
- Status:
- Active
- Beds:
- 4
- Lot size:
- 0.23 Acres
- Year built:
- 1960
- Baths:
- 2.00
- MLS#:
- 1364091
ADDITIONAL INFORMATION
This is the dream home that checks all of your boxes. POOL, 4 BEDS, 2 BATH, PRIMARY BEDROOM EN-SUITE & 2300+ TOTAL LIVING SPACE! New kitchen with white Britannica quartz countertops, new stainless smart steel appliances and more custom cabinets than you could ever dream of. This kitchen will be the gathering place with an oversized center island that has seating for 4. There is an open floorplan for the dining area and living room featuring the fireplace with marble hearth, 1800s mill wood mantle and custom builtins. The backyard will be your at home resort space with the in-ground pool with new liner, new patio & updated pool house with a bathroom. Separate fenced in grass area makes a great play space for all ages and your 4 legged friends. First floor primary cathedral ceiling bedroom en-suite with massive walk in closet and it's own private entrance from the garage and exit to the back yard. The upstairs has 3 large bedrooms and a newly renovated full bath with a quartz countertop vanity. The basement has additional finished living space with a family room that has a custom bar with a live edge maple bar top, workshop, laundry room, and an additional room that will fit your extra space requirements (office, workout room, crafting space, YOU DECIDE!). Sellers are already under contract for their new home so they are ready to make this home yours!!! YOU NEED TO SEE THIS ONE FAST because it will not last long!
- Type:
- Single Family
- Sq.Ft.:
- 3,032
- Status:
- Active
- Beds:
- 3
- Lot size:
- 0.51 Acres
- Year built:
- 1843
- Baths:
- 2.00
- MLS#:
- 1363897
ADDITIONAL INFORMATION
This beautiful home offers 3 bedrooms and 1.5 baths with a charming blend of classic features and modern amenities. Inside, the hardwood floors and stone fireplace provide a warm and inviting atmosphere, perfect for cozy evenings. The kitchen, featuring white cabinets, is not only functional but also stylish, offering a bright and airy space for culinary endeavors. The sunroom leading out to a large deck and pavers patio extends the living area outdoors, providing ample space for relaxation and outdoor dining. The upstairs bedrooms have cathedral ceilings, wood beams, and skylights that add character and natural light, creating a serene retreat within the home. Two car attached garage adds convenience and extra storage. Additionally, the unfinished walk-out basement has the potential for expanded living space according to your needs. Whether it's for a recreation room, home office, or additional bedrooms, there's endless opportunity!
$464,900
26 Simmons Street Johnston, RI 02919
- Type:
- Single Family
- Sq.Ft.:
- 1,470
- Status:
- Active
- Beds:
- 3
- Lot size:
- 0.17 Acres
- Year built:
- 1989
- Baths:
- 2.00
- MLS#:
- 1363969
ADDITIONAL INFORMATION
Welcome to this gorgeous 3 bed 1.5 bath colonial situated on a quiet dead end street. This completely updated / remodeled home has a brand new high efficiency gas heating system, new roof, updated windows and electric. The kitchen, bath and flooring have all been updated. The home sits on a beautifully landscaped yard with new vinyl fence. This home needs absolutely nothing, move in ready. Great location close to all amenities and major highways.
- Type:
- Single Family
- Sq.Ft.:
- 2,160
- Status:
- Active
- Beds:
- 3
- Lot size:
- 0.23 Acres
- Year built:
- 2024
- Baths:
- 3.00
- MLS#:
- 1363914
- Subdivision:
- Simmonsville
ADDITIONAL INFORMATION
Welcome to your future home! This stunning new construction features 3 spacious bedrooms and 2.5 elegant bathrooms. The open-concept design creates a seamless flow throughout the home, perfect for modern living and entertaining. Step into the bright and airy kitchen, equipped with sleek modern finishes and soon-to-be-installed stainless steel appliances. The primary bedroom is a true retreat, complete with an oversized closet featuring a sophisticated island for added storage and convenience. Enjoy the beauty and durability of hardwood floors throughout the entire home. The high-efficiency electric heating system ensures comfort and energy savings all year round. Before closing, the exterior will be beautifully landscaped, enhancing the curb appeal with meticulous attention to detail. A pristine white vinyl fence will provide both privacy and charm. Anticipated closing is at the end of August, so get ready to move into your dream home soon!
- Type:
- Single Family
- Sq.Ft.:
- 1,243
- Status:
- Active
- Beds:
- 2
- Lot size:
- 0.12 Acres
- Year built:
- 1800
- Baths:
- 2.00
- MLS#:
- 1363712
ADDITIONAL INFORMATION
Discover modern comfort and timeless charm in this cozy colonial house. Step inside to find a spacious living area decorated with tasteful finishes and ample natural light. The kitchen boasts sleek, modern appliances and plenty of storage space with an open concept to the dining area. Upstairs, retreat to the generous sized master bedroom and additional bedroom featuring generous closet space for the age of the home. The second floor is complete with a full bathroom and laundry area. Outside, the property offers a beautifully landscaped yard ideal for outdoor gatherings or relaxation on the back patio. The colonial-style facade exudes curb appeal, with a welcoming side porch and well-maintained exterior. Located in a desirable neighborhood with quick access to amenities and schools, this charming colonial home offers a perfect blend of comfort & convenience, inviting you to create lasting memories in style. Subject to sellers finding suitable housing.
$519,000
39 River Drive Johnston, RI 02919
- Type:
- Single Family
- Sq.Ft.:
- 1,765
- Status:
- Active
- Beds:
- 3
- Lot size:
- 0.43 Acres
- Year built:
- 1985
- Baths:
- 3.00
- MLS#:
- 1363611
ADDITIONAL INFORMATION
Welcome to this beautiful Raised Ranch-style home that seamlessly combines modern upgrades with timeless charm. Boasting 3 bedrooms, including a master en-suite, and 2.5 total baths, this residence offers ample space and comfort for your family. Gleaming hardwood floors flow throughout the entire main level including the spacious living room and dining area, creating an inviting atmosphere. The kitchen is a chef's dream, featuring granite countertops, an island, and brand-new appliances, including a dishwasher and garbage disposal installed in November 2023. A finished lower level adds abundant extra space for every day living and entertaining. Enjoy energy efficiency and cost savings with the RISE certification obtained in December 2023 and the Navien tankless system for hot water and heat, installed in 2021. Stay comfortable with 3 ductless mini-split air conditioners. The home also includes a sprinkler system updated in 2021, ensuring a lush, green lawn. Situated on a desirable corner lot, this property offers a two-car garage for ample parking and storage. This raised ranch home perfectly balances luxury and practicality, making it a fantastic place to call home. Don't miss your chance to own this meticulously maintained and thoughtfully upgraded residence. Schedule a showing today!"
$425,000
55 Paolino Street Johnston, RI 02919
- Type:
- Single Family
- Sq.Ft.:
- 1,528
- Status:
- Active
- Beds:
- 3
- Lot size:
- 0.28 Acres
- Year built:
- 1964
- Baths:
- 2.00
- MLS#:
- 1362888
ADDITIONAL INFORMATION
WELCOME HOME TO 55 PAOLINO. Upon entering you will find a nice mudroom that opens to the kitchen and beautiful 4 season room filled with natural light. Enjoy your morning coffee while listening to the crackling of the wood stove as you gaze out into your fenced in backyard. Walking into the open concept kitchen, dining and living room you will find plenty of entertaining space for all your family gatherings. The kitchen is beautifully upgraded with new countertops, tiled backsplash, bamboo flooring and stainless steel appliances. Don't forget the breakfast bar for additional seating. Down the hall, you will find 3 generously sized bedrooms all with hardwood floors. And please don't forget the newly remodeled bathroom fit for a queen with double vanity and oversized tiled shower. For the king of the family, there is a 1 car integral HEATED garage and an additional detached 2 car garage with a walk in loft overhead for all the toys. There are too many things to list..... NAVIEN on demand heating system, central air, central vac, wood stove, hardwood floors throughout, sprinkler system. You don't want to miss this one. CALL TODAY!
$389,900
6 John Street Johnston, RI 02919
- Type:
- Single Family
- Sq.Ft.:
- 1,508
- Status:
- Active
- Beds:
- 3
- Lot size:
- 0.15 Acres
- Year built:
- 1900
- Baths:
- 2.00
- MLS#:
- 1363274
ADDITIONAL INFORMATION
Welcome to this charming single-family bungalow boasting 1500 sq ft of living space on a private dead end street. This meticulously renovated home offers ten foot ceilings throughout. legal 2 bedrooms plus an expansive bonus den & 2 full bathrooms. Inside, enjoy a complete renovation with all new framing, energy-efficient spray-in insulation, drywall, electrical, plumbing, tankless on-demand hot water, luxury vinyl planking, providing the modern conveniences of a 2024 home at an affordable entry-level price point. The first level features a family room, full bathroom, washer & dryer, utility room, and den. Upstairs, the living room seamlessly extends from the kitchen, flooded with natural light through the glass double doors. The exterior boasts vinyl windows, fresh paint, and new gutters with well designed downspout drainage. Unwind or entertain on the concrete patio with a built-in fire pit. Additional highlights include a 150 sq ft shed, ample off-street parking, and a low-maintenance yard. Don't miss out contact listing agent today to schedule your private tour!
- Type:
- Single Family
- Sq.Ft.:
- 1,540
- Status:
- Active
- Beds:
- 3
- Lot size:
- 0.25 Acres
- Year built:
- 1924
- Baths:
- 2.00
- MLS#:
- 1363082
- Subdivision:
- Plainfield/Thornton
ADDITIONAL INFORMATION
Enjoy one-level living with classic hardwood floors, a new roof and more with 1433 Plainfield Street! Updated upstairs bathroom and updated kitchen with granite countertops. One year old roof. Two year old furnace. On-demand, tankless water heater. Garage and driveway that provides ample off-street parking. Fenced-in backyard. Zoned for business! Potential rent-producing in-law with separate exterior access. Aggressively priced and move-in ready!
$499,000
12 Arcadia Avenue Johnston, RI 02919
- Type:
- Single Family
- Sq.Ft.:
- 1,440
- Status:
- Active
- Beds:
- 3
- Lot size:
- 0.11 Acres
- Year built:
- 2024
- Baths:
- 2.00
- MLS#:
- 1363091
ADDITIONAL INFORMATION
The finishing touches are being added and this home is move-in ready. Home comes with a 1-year builder warranty! This 3 bedroom, 1.5 bathroom colonial style home is in the heart of Johnston. The home offers an open living space on the main level with a half bath for convenience. With access to your yard and deck from your dining area. You will find 3 bedrooms and a full bathroom with plenty of closet space in the 2nd level living area. You are located on a dead street with plenty of on-street parking for your guests including an extra-wide driveway. Also offering a partially fenced yard. Some photos are artist-renderings to give an idea of the layout. Furniture and decor are not included. *** Set GPS to 5 Arcadia Ave, Johnston, RI for directions. The house is next door.
$500,000
5 Baldwin Drive Johnston, RI 02919
- Type:
- Single Family
- Sq.Ft.:
- 2,226
- Status:
- Active
- Beds:
- 4
- Lot size:
- 0.37 Acres
- Year built:
- 1968
- Baths:
- 2.00
- MLS#:
- 1362874
ADDITIONAL INFORMATION
Not your typical Raised Ranch!! Modern living meets comfort in an oversized layout with 3 beds & 2 full baths with additional office space and guest room. An oversized granite kitchen and state of the art appliances. Large windows, vaulted ceilings, fresh paint & newly finished flooring flow seamlessly throughout. An entertainers dream space, host friends & holidays w/ ease grilling on your deck overlooking your secluded yard/patio with above ground pool! Fully finished basement w/ master bedroom and full bath. Extra-large laundry room with clothing storage closet and shelving. Additional home office/gaming room and additional guest room or common area located in lower level. One car garage nestled in a desirable neighborhood close to the Scituate line, this home offers comfort & convenience w/ easy access to highways, shopping, & amenities.
- Type:
- Condo
- Sq.Ft.:
- 1,078
- Status:
- Active
- Beds:
- 2
- Year built:
- 1987
- Baths:
- 1.00
- MLS#:
- 1362748
ADDITIONAL INFORMATION
Amazing ownership opportunity to own in the heart of Johnston. This 2 bed 1.5 bath townhouse located at Dale Hill condominiums is conveniently located close to Route 10 and 295 and less than 10 minutes from Downtown Providence. First floor has an open floor plan with a good sized kitchen and a large combo dining/living room with sliding glass doors out to your private patio along with a 1/2 bath. Kitchen with ample cabinets and storage and newer stainless steal appliances. Second floor offers 2 large bedrooms, full bathroom and a laundry area. There is an attic with pulldown stairs for additional storage. New windows were installed 5 years ago. Central air, assigned parking for 2 cars and close to everything. December 2025, the 10 year condo association loan is paid off. The monthly condo fee for this unit will decrease by $67/month. OPEN HOUSE Sunday July 21st from 1-3PM. No appointments needed.
- Type:
- Single Family
- Sq.Ft.:
- 3,012
- Status:
- Active
- Beds:
- 3
- Lot size:
- 0.4 Acres
- Year built:
- 1960
- Baths:
- 3.00
- MLS#:
- 1362731
- Subdivision:
- NORTH SCITUATE LINE
ADDITIONAL INFORMATION
WELL BUILT RANCH HOME WITH UNIQUE FEATURES! 3 BEDS WITH MASTER BED AND LAVETTE WITH SLIDERS TO PRIVATE DECK. KITCHEN IS ALLEY STYLE WITH DINING AREA AND BUILT IN HUTCH WITH DECORATIVE WOOD ACCENTS. STOVE AND WALL OVEN ARE SURROUNDED WITH BRICK FOR A COUNTRY FEEL WITH A HOME COOKED MEAL! THIS HOME ALSO FEATURES NEW WINDOWS, NEW ROOF AND A NEW BASEBOARD FORCED HOT WATER HEATING SYSTEM. ANOTHER LARGE ROOM THAT IS CENTRAL TO THE BEDROOMS COULD BE USED AS A FAMILY ROOM OR FORMAL DINING ROOM. THE BASEMENT IS FULLY FINISHED WITH LARGE BRICK FIREPLACE, SLIDERS TO REAR YARD AS WELL AS WET BAR FOR HOLIDAY ENTERTAINING. THERE IS ALSO A LAVETTE AND LAUNDRY ROOM IN LOWER LEVEL. THE FRONT FARMERS PORCH IS A WELCOMING FEATURE AND A GREAT PLACE TO SIT OUTSIDE AND STAY DRY ON A RAINY DAY! ALTHOUGH DATED THIS HOME HAS BEEN WELL LOVED AND CARED FOR. BEING SOLD AS IS!
- Type:
- Single Family
- Sq.Ft.:
- 4,240
- Status:
- Active
- Beds:
- 4
- Lot size:
- 0.24 Acres
- Year built:
- 1965
- Baths:
- 2.00
- MLS#:
- 1362738
ADDITIONAL INFORMATION
Large 4 bedroom house located on a big corner lot. Vacant house allows for easy showings and is move in ready. This property was recently renovated featuring refinished hardwood floors in all 4 of the bedrooms. New Pergo flooring throughout the rest of the house. Brand new kitchen with grey granite and beautiful center island. Very large basement with lots of room for storage.
- Type:
- Single Family
- Sq.Ft.:
- 1,685
- Status:
- Active
- Beds:
- 3
- Lot size:
- 0.46 Acres
- Year built:
- 1948
- Baths:
- 2.00
- MLS#:
- 1362398
ADDITIONAL INFORMATION
Classic Cape offering three bedrooms (one on first floor), one full and one half bath, fireplace and garage. First time on market in sixty years! Newer roof, vinyl siding and an enclosed heated porch off the living room. Formal dining room and eat in kitchen. Spacious private backyard. Close proximity to highway.
- Type:
- Single Family
- Sq.Ft.:
- 1,045
- Status:
- Active
- Beds:
- 3
- Lot size:
- 0.36 Acres
- Year built:
- 1964
- Baths:
- 1.00
- MLS#:
- 1362468
- Subdivision:
- Orchard Meadows
ADDITIONAL INFORMATION
IMMACULATE ranch home awaits! Welcome to 21 Mulberry Cir in thriving Johnston, RI. This beautifully updated home offers three bedrooms, full bath, living room, and an open concept kitchen/dining room. Gleaming hardwood floors run through the living room and bedrooms and a neutral easy-maintenance ceramic tile in the kitchen and dining area. The kitchen boasts plenty of stained wood cabinets, stainless steel appliances, granite counters and a tile backsplash. The spotless full bath is nicely upgraded with a ceramic tile shower and floors. The laundry area is found in the basement. The central A/C is sure to keep you cool and happy in the upcoming summer months! The front and back yards are perfectly groomed and the patio out back is the perfect spot to sit and enjoy the private and peaceful surroundings. The over-sized shed certainly is large enough to hold your mower and tools. There is a single car garage and plenty of paved off street parking when the family and friends visit. This terrific home is RISE Certified and offers a great location with easy access to 295 and a quick drive to all that Johnston and the surrounding towns have to offer. Don't miss this GEM!!

The data relating to real estate for sale on this web site comes in part from the IDX Program of the State-Wide MLS. IDX information is provided exclusively for consumers' personal, non-commercial use and may not be used for any purpose other than to identify prospective properties consumers may be interested in purchasing. Copyright © 2024 State-Wide MLS, Inc. All rights reserved.
Johnston Real Estate
The median home value in Johnston, RI is $248,400. This is higher than the county median home value of $248,200. The national median home value is $219,700. The average price of homes sold in Johnston, RI is $248,400. Approximately 60.29% of Johnston homes are owned, compared to 28.6% rented, while 11.12% are vacant. Johnston real estate listings include condos, townhomes, and single family homes for sale. Commercial properties are also available. If you see a property you’re interested in, contact a Johnston real estate agent to arrange a tour today!
Johnston, Rhode Island 02919 has a population of 29,159. Johnston 02919 is more family-centric than the surrounding county with 30.08% of the households containing married families with children. The county average for households married with children is 27.44%.
The median household income in Johnston, Rhode Island 02919 is $60,574. The median household income for the surrounding county is $52,530 compared to the national median of $57,652. The median age of people living in Johnston 02919 is 45.5 years.
Johnston Weather
The average high temperature in July is 82.8 degrees, with an average low temperature in January of 21 degrees. The average rainfall is approximately 50.2 inches per year, with 33.8 inches of snow per year.
