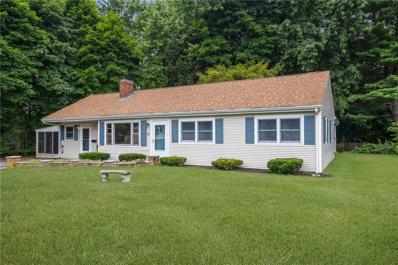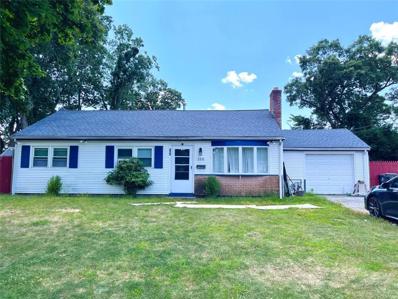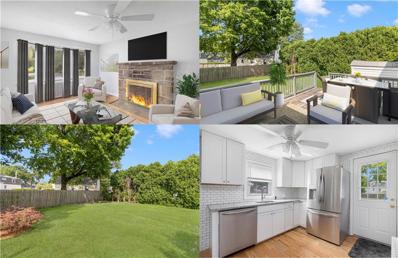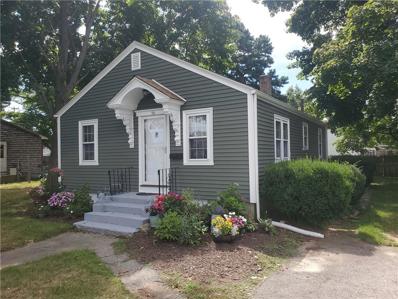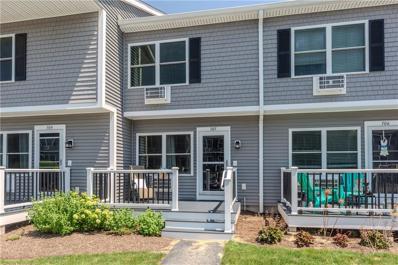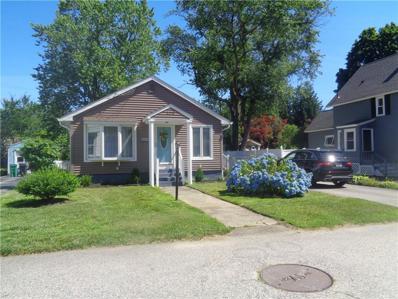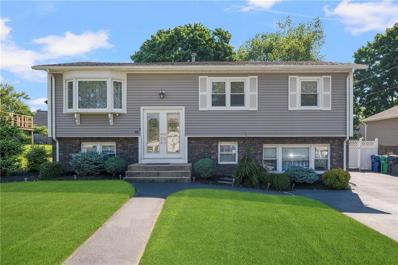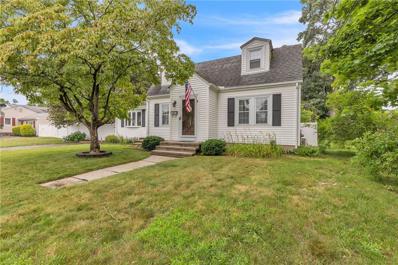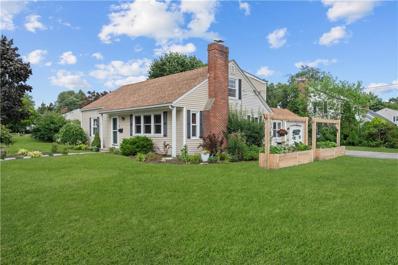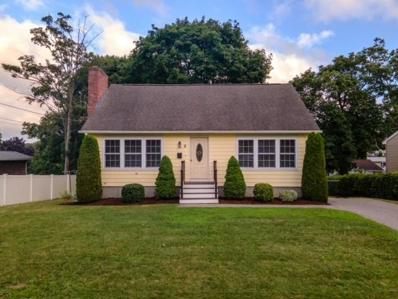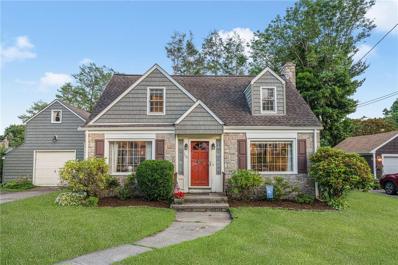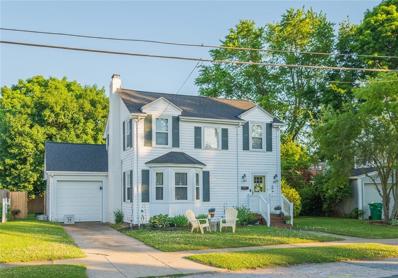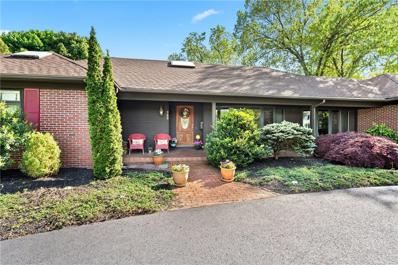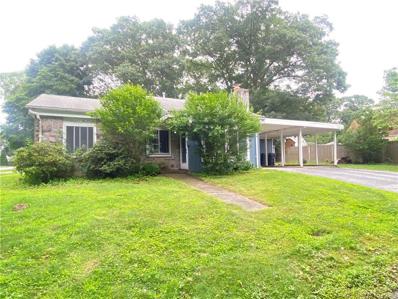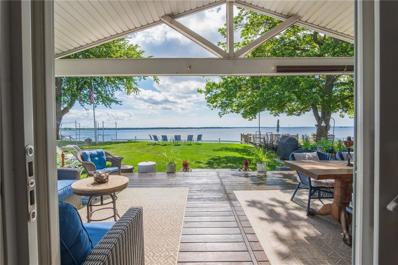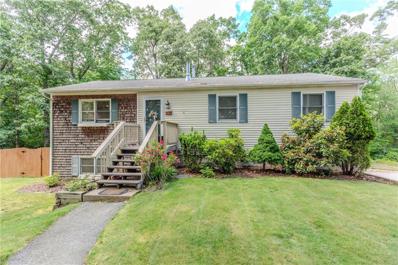Warwick RI Homes for Sale
$439,000
15 Pasadena Court Warwick, RI 02888
- Type:
- Single Family
- Sq.Ft.:
- 1,536
- Status:
- NEW LISTING
- Beds:
- 4
- Lot size:
- 0.23 Acres
- Year built:
- 1951
- Baths:
- 2.00
- MLS#:
- 1364785
ADDITIONAL INFORMATION
ONE FLOOR LIVING! This terrific ranch style home, with 4 bedrooms, has much more space than meets the eye! 3 bedrooms are served by a main bathroom in the private quarters of the house. Just past the 3rd bedroom is the expansive 4th bedroom which hosts a private full bath! Brand new flooring and fresh paint through most of the house. The living room has a pretty brick fireplace and sunny bay window. The updated kitchen with Corian brand counters has loads of storage space and a comfortable dining area. Family room has built in shelving and leads to the screened porch. NEW FURNACE. NEW WASHER AND DRYER. Nestled on a wide and quiet cul de sac, this home is super conveniently located: 1.9 miles to onramp for I-95, 3 miles to TF Green Airport, 1.8 miles to Pawtuxet Village. Ready for your personal decor updates, this is an AS IS sale and is subject to Probate Court approval which is well underway.
- Type:
- Single Family
- Sq.Ft.:
- 1,600
- Status:
- NEW LISTING
- Beds:
- 3
- Lot size:
- 0.04 Acres
- Year built:
- 1955
- Baths:
- 1.00
- MLS#:
- 1364616
ADDITIONAL INFORMATION
168 Underwood Ave, Warwick, RI, is a charming residence nestled in a tranquil neighborhood that exudes a sense of suburban comfort. The street itself is lined with well-maintained homes and lush greenery, creating a picturesque setting ideal for families or individuals seeking a peaceful environment. Inside, the home offers a warm and inviting atmosphere. The layout is designed to maximize space and functionality, with carefully appointed rooms that cater to both daily living and entertaining guests. Expect to find cozy living areas, a modern kitchen equipped with updated appliances, and comfortable bedrooms designed for relaxation. 168 Underwood Ave presents itself as more than just a house; it's a place to call home, where comfort, style, and community come together seamlessly. Schedule your showing today!
- Type:
- Single Family
- Sq.Ft.:
- 1,234
- Status:
- NEW LISTING
- Beds:
- 2
- Lot size:
- 0.16 Acres
- Year built:
- 1950
- Baths:
- 2.00
- MLS#:
- 1364444
- Subdivision:
- Norwood
ADDITIONAL INFORMATION
Move-In Ready & Modern, this charming Warwick ranch is your perfect next step! Completely updated with a modern touch, this home boasts a flexible layout featuring 2-3 bedrooms or home office space, depending on your needs. 2 FULL bathrooms, plenty of parking, great yard space and conveniently located!! Schedule your viewing today!
$395,000
56 Fourth Avenue Warwick, RI 02888
- Type:
- Single Family
- Sq.Ft.:
- 968
- Status:
- NEW LISTING
- Beds:
- 2
- Lot size:
- 0.11 Acres
- Year built:
- 1950
- Baths:
- 2.00
- MLS#:
- 1364424
- Subdivision:
- Spring Green
ADDITIONAL INFORMATION
Welcome home to this adorable 2 bed 2 bath ranch. Many updates throughout this home including a wonderful bonus space in the basement with a full bath. Located in the Spring Green area of Warwick and close to shopping, schools, highway and parks. This well loved and extremely well cared for home would be great starter home or a wonderful downsize option. Turn-key and clean this house is ready to be yours.
- Type:
- Condo
- Sq.Ft.:
- 1,085
- Status:
- NEW LISTING
- Beds:
- 1
- Year built:
- 1989
- Baths:
- 2.00
- MLS#:
- 1363829
- Subdivision:
- Pawtuxet
ADDITIONAL INFORMATION
Located just outside of Pawtuxet Village, this cute condo is a great buy and the only unit for sale in the sought-after Village Green community. Comfortable and cozy inside, this unit is low-maintenance and features a spacious primary bedroom and a finished lower-level offering additional living space, laundry and storage. Important updates include a young roof, windows, hot water heater and a trex deck - a perfect spot for sunning and morning coffee. Relax by the community's inground pool or enjoy a short ride or leisurely stroll to the Pawtuxet Village waterfront, featuring a variety of local shops, restaurants, cafes and recreational activities. Act fast - this one won't last!
$384,900
276 Adams Street Warwick, RI 02888
- Type:
- Single Family
- Sq.Ft.:
- 2,016
- Status:
- NEW LISTING
- Beds:
- 3
- Lot size:
- 0.17 Acres
- Year built:
- 1964
- Baths:
- 1.00
- MLS#:
- 1364384
ADDITIONAL INFORMATION
Quaint 3 Bed 1 Bath Ranch Home This Home Offers Large White Vinyl Fenced Yard , With Gated Driveway , New Kitchen With Granite Counters , Stainless Steal Appliances , New Bath , Hardwoods , Newer Heating System , Newer Roof , Full Unfinished Bsmt. With Bulk Head Walkout , Nice Quiet Neighborhood Close To Shopping , Local Restaurants Minutes To Pawtuxet Village , Rt37 To Rt95 & Rt295
- Type:
- Single Family
- Sq.Ft.:
- 3,298
- Status:
- Active
- Beds:
- 4
- Lot size:
- 0.18 Acres
- Year built:
- 1976
- Baths:
- 3.00
- MLS#:
- 1363932
- Subdivision:
- Lakewood
ADDITIONAL INFORMATION
Welcome to 66 Palm Blvd in the heart of North Warwick, RI! This charming 4-bedroom, 2.5-bathroom home offers the perfect blend of comfort and convenience. Step inside to find a spacious living area filled with natural light, a modern kitchen with stainless steel appliances, granite countertops, a 6-foot island, and a formal dining space perfect for family gatherings. The primary suite features a walk-in closet and an en-suite bathroom, providing a serene retreat. This property also boasts new white oak hardwood floors, an enclosed porch, a whole-house generator, a 6-car driveway, a finished basement, new windows, a new roof and gutters, and a new central AC unit with 2 split units for additional cooling/heating. Enjoy outdoor living in the beautifully landscaped backyard, ideal for entertaining or relaxing. Located in a friendly neighborhood with excellent schools, and just minutes from the airport, parks, and shopping, this home is a true gem. Please note that the seller needs to find a new home before moving out, so a flexible closing date is requested. Don't miss the opportunity to make this delightful house your new home! Schedule your showing today.
$420,000
105 Nolbeth Drive Warwick, RI 02888
- Type:
- Single Family
- Sq.Ft.:
- 1,496
- Status:
- Active
- Beds:
- 3
- Lot size:
- 0.23 Acres
- Year built:
- 1935
- Baths:
- 2.00
- MLS#:
- 1363366
ADDITIONAL INFORMATION
Welcome to 105 Nolbeth Dr in Warwick, RI. This delightful 3-bedroom, 2-bathroom home spans 1,496 sq ft and is perfect for families or those seeking extra space. Upon entering you will find a light filled living room followed by a potential bedroom on the first allowing versatility. The open style kitchen dining makes hosting enjoyable and easy. Upstairs you will find 2 generously sized bedrooms and a full bath. And to the side a beautiful den with a cozy wood-burning stove provides a warm and inviting space for relaxation. A large slider leads to an expansive rear deck, offering a serene spot for outdoor dining and relaxation. The fenced-in yard ensures privacy and a secure area for pets or children to play. The backyard also includes a storage shed, providing ample space for gardening tools and seasonal items. Each bedroom offers comfort and plenty of natural light, while the bathrooms are modern and well-maintained. Open house sat and sun 11am-1pm
$539,900
76 Sweetfern Road Warwick, RI 02888
- Type:
- Single Family
- Sq.Ft.:
- 2,058
- Status:
- Active
- Beds:
- 4
- Lot size:
- 0.27 Acres
- Year built:
- 1941
- Baths:
- 2.00
- MLS#:
- 1363824
- Subdivision:
- Governor Francis Farms
ADDITIONAL INFORMATION
Welcome to this turnkey home in desirable Governor Francis Farms. This spacious Cape is truly a must see! Situated on a corner lot, this home offers four beds, including a first floor primary, two baths, a new kitchen, large living room, two additional bonus rooms, a breezeway, an expansive basement, and an attached garage. Additional features include hardwoods throughout, central air, a fireplace, a high-quality furnace, 200 amp service, and a maintenance free, vinyl siding exterior. The fenced backyard offers an outdoor retreat with a fire pit and patio that are perfect for entertaining. The front yard is complete with a well-tended garden. This charming yet spacious home has it all from location to square footage.
$499,900
8 Winthrop Road Warwick, RI 02888
- Type:
- Single Family
- Sq.Ft.:
- 2,138
- Status:
- Active
- Beds:
- 3
- Lot size:
- 0.16 Acres
- Year built:
- 1965
- Baths:
- 2.00
- MLS#:
- 1363542
- Subdivision:
- Gaspee
ADDITIONAL INFORMATION
LOCATION, LOCATION, LOCATION! Watch the sunrise and lights from across Narragansett Bay in this rare opportunity to own in the heart of Gaspee Plateau. Welcome to this spacious 3 bedroom, 2 bath, fully dormered turn key Cape, boasting water views with a partially finished walk out basement. Built with quality and character, this home is everything you want with a blend of tradition and versatility. Enjoy all the Gaspee Days festivities with breathtaking views of the fireworks display right from the comfort of your backyard with easy access to Pawtuxet Village restaurants, shops, marinas, fishing, and kayaking. Whether you are commuting to Providence or exploring the Village, Gaspee is the perfect balance of quiet streets and local amenities. Schedule a viewing for an opportunity to own a piece of local heritage.
$499,000
166 Audubon Road Warwick, RI 02888
- Type:
- Single Family
- Sq.Ft.:
- 2,157
- Status:
- Active
- Beds:
- 3
- Lot size:
- 0.16 Acres
- Year built:
- 1950
- Baths:
- 2.00
- MLS#:
- 1363543
- Subdivision:
- GASPEE
ADDITIONAL INFORMATION
Experience tranquility in this delightful three-bedroom Cape nestled in the coveted Gaspee Plateau neighborhood. Just moments away from the vibrant shops and eateries of historic Pawtuxet Village and the Narragansett Bay, this pedestrian-friendly community offers a true sense of community. Step outside to discover a newly built deck overlooking a private yard enveloped by mature landscaping. Inside, original beautiful hardwood floors grace most of the home, complemented by elegant crown moldings and built-in cabinets that accentuate the charm of 1950s architecture. The main level features a dining room, kitchen, bedroom, half bath, and an inviting outdoor porch. Upstairs, you'll find a spacious bedrooms and a full bath. The basement is set up for a playroom and ideal for storage needs. Don't miss the opportunity to explore this exceptional home and neighborhood! *Subject To Seller Finding Suitable Housing*
$465,000
84 Longwood Avenue Warwick, RI 02888
- Type:
- Single Family
- Sq.Ft.:
- 1,456
- Status:
- Active
- Beds:
- 3
- Lot size:
- 0.13 Acres
- Year built:
- 1937
- Baths:
- 1.00
- MLS#:
- 1363487
- Subdivision:
- GASPEE
ADDITIONAL INFORMATION
SELLER HIGHLY MOTIVATED!! PRICE IMPROVED AND READY TO MOVE!! This gorgeous colonial sits on a well manicured street showing the pride of Gaspee in a wam and welcoming neighborhood. The area alone is enough to make anyone want to stay and make this community their own. A stones throw to Pawtuxet village and local shopping, eateries, cafes, marinas and local events, look no further.. YOU ARE HOME!! The newly fenced property has been lovingly updated with newer roof, newer furnace and redesigned main living areas with a brand new 4 seasons sunroom addition allowing for a flexible living space full of options to truly make your own. Upstairs offers 3 bedrooms and full bath with classic details and a generous landing with ample storage. An attached one car garage and full unfinished basement offers the owner a wealth of expansion options to truly call this a forever home. Come by and see all that this property has to offer!
$899,900
788 Namquid Drive Warwick, RI 02888
- Type:
- Single Family
- Sq.Ft.:
- 4,652
- Status:
- Active
- Beds:
- 3
- Lot size:
- 0.36 Acres
- Year built:
- 1950
- Baths:
- 3.00
- MLS#:
- 1363393
- Subdivision:
- Governor Francis Farms
ADDITIONAL INFORMATION
Welcome to Luxury Living at it's finest! This beautiful Executive home is located in one of the state's most desirable neighborhoods, Governor Francis Farms, and has been lovingly cared for, sparing no expense. Upon approaching the stately entrance, you are greeted with a solid granite stone wall, immaculate landscaping, and a double entrance driveway, which is still warm from being paved. In your fenced in back yard, either lounge poolside, enjoy a summer beverage on the new patio, or enjoy an outdoor meal on your mahogany and torem wrap around deck. The vast main floor features a dining room and living room with pellet stove, a sprawling kitchen with plenty of natural light, new appliances, pull out pantry cabinets, and a full kitchen table. Don't forget about the huge office, the beautiful sun room, the 2 car attached garage with solid mahogany double door and ample attic space, as well as the den featuring skylights, a wall of windows, and wood fireplace. Most importantly is the main floor primary bedroom with sitting area, en suite bathroom, and private deck with hot tub. Upstairs has 2 additional bedrooms and a full bath. But the basement is the best part! The beautiful staircase leads to the Recreation Room with a pool table, foosball table, wet bar, fridge, and a lounge area featuring a huge tv, surround sound system, and dartboard. All within walking distance to the beach on Narragansett Bay! Private showings by appointment only. Please call or text. Thank you.
$349,900
74 Pell Avenue Warwick, RI 02888
- Type:
- Single Family
- Sq.Ft.:
- 1,054
- Status:
- Active
- Beds:
- 3
- Lot size:
- 0.14 Acres
- Year built:
- 1955
- Baths:
- 1.00
- MLS#:
- 1363192
ADDITIONAL INFORMATION
Cute 3 bedroom 1 bath ranch in convenient location, open floor plan, living room with fireplace opens to the dining area and kitchen, three good size bedrooms, all new paint and refresh inside, finished storage room for washer & dryer and extra space, central air, attached two large carports, easy to expend for more living space. Nice corner lot, move in ready, come to check this cozy home and mike it yours.
$599,000
243 Namquid Drive Warwick, RI 02888
- Type:
- Single Family
- Sq.Ft.:
- 880
- Status:
- Active
- Beds:
- 2
- Year built:
- 1935
- Baths:
- 1.00
- MLS#:
- 1363045
- Subdivision:
- Gaspee Point
ADDITIONAL INFORMATION
Spectacular waterfront home located in Gaspee Point. This lovely cottage has amazing views of Narragansett Bay. Enjoy sunrises and sunsets on your cozy porch within a private community. This updated home boasts two bedrooms with a full bath, spacious kitchen and living room with beautiful year round saltwater views. The outdoor space is perfect for entertaining or just relaxing while enjoying the passing boats and wildlife. Enjoy long walks on the private beach. Pride in ownership is evident within this cottage. No flood insurance required. The property is located on leased land, pets are welcome and subject to buyers approval by the association. Buyer is responsible for sewer assessment of $91 per month. Welcome Home!
- Type:
- Single Family
- Sq.Ft.:
- 2,171
- Status:
- Active
- Beds:
- 3
- Lot size:
- 0.31 Acres
- Year built:
- 1985
- Baths:
- 3.00
- MLS#:
- 1361186
- Subdivision:
- Pilgrim Park
ADDITIONAL INFORMATION
You'll love what this home has to offer! The open floor plan is spacious and great for entertaining, where you can enjoy the gas fireplace from all of the main living spaces. Featuring beautiful Pergo flooring, the kitchen and dining area open out to a private deck nestled in the woods, overlooking the enclosed blueberry patches. The bedrooms are roomy and the primary bedroom suite features an updated full bathroom. The lower level is finished with a large family/rec room complete with a custom-built wet bar, a half bath, and laundry. Just outside the family room there's an enclosed, private and quaint area where you can relax and enjoy the different species of birds that come to visit. From downstairs, there's also access to the two-car garage equipped with shelving and work space, and a door leading out to the driveway and the oversized shed, convenient for all of your outdoor storage needs. Come see this beautiful home and make it yours!

The data relating to real estate for sale on this web site comes in part from the IDX Program of the State-Wide MLS. IDX information is provided exclusively for consumers' personal, non-commercial use and may not be used for any purpose other than to identify prospective properties consumers may be interested in purchasing. Copyright © 2024 State-Wide MLS, Inc. All rights reserved.
Warwick Real Estate
The median home value in Warwick, RI is $225,900. This is lower than the county median home value of $231,000. The national median home value is $219,700. The average price of homes sold in Warwick, RI is $225,900. Approximately 66.86% of Warwick homes are owned, compared to 26.28% rented, while 6.86% are vacant. Warwick real estate listings include condos, townhomes, and single family homes for sale. Commercial properties are also available. If you see a property you’re interested in, contact a Warwick real estate agent to arrange a tour today!
Warwick, Rhode Island 02888 has a population of 81,218. Warwick 02888 is less family-centric than the surrounding county with 30.2% of the households containing married families with children. The county average for households married with children is 30.88%.
The median household income in Warwick, Rhode Island 02888 is $71,191. The median household income for the surrounding county is $69,047 compared to the national median of $57,652. The median age of people living in Warwick 02888 is 45.1 years.
Warwick Weather
The average high temperature in July is 82.8 degrees, with an average low temperature in January of 21 degrees. The average rainfall is approximately 49.9 inches per year, with 33.8 inches of snow per year.
