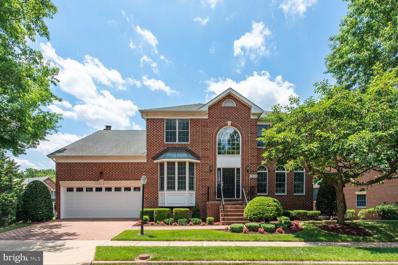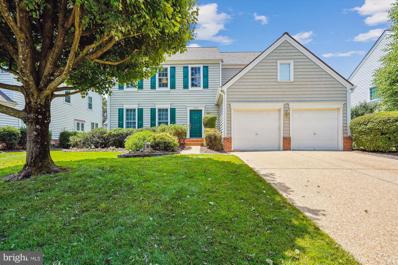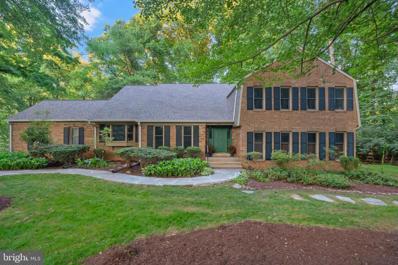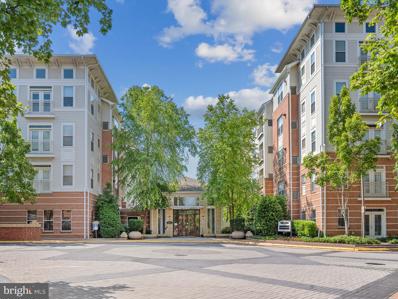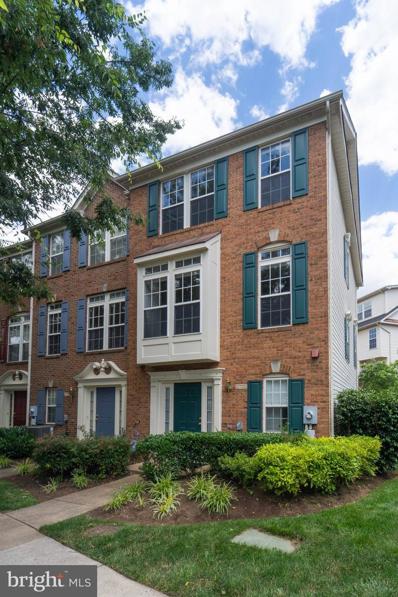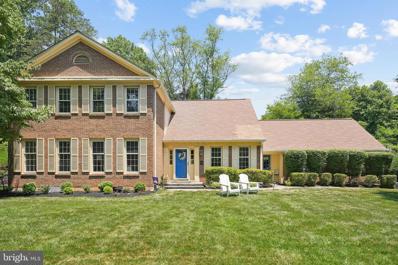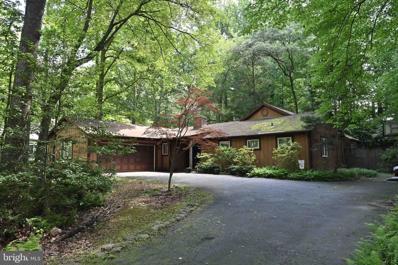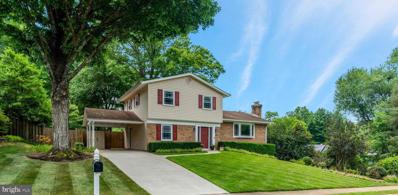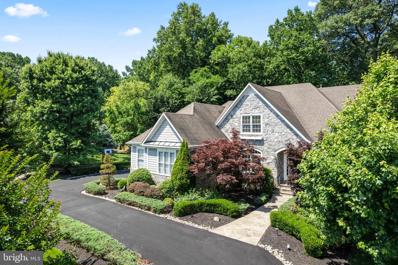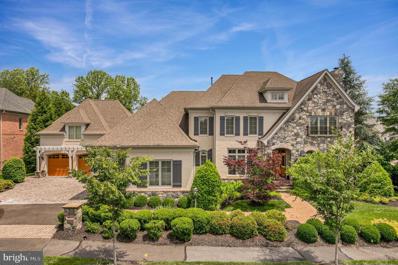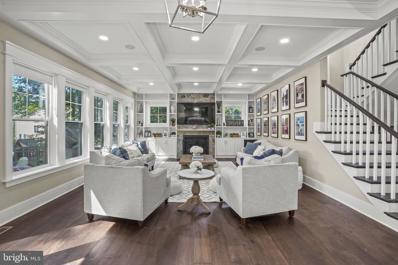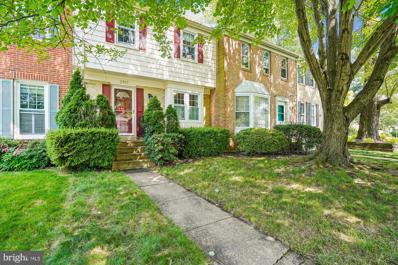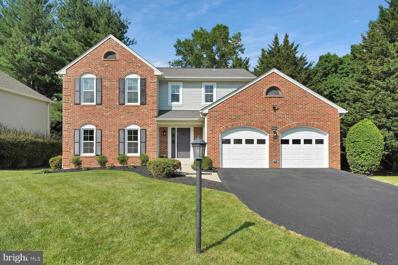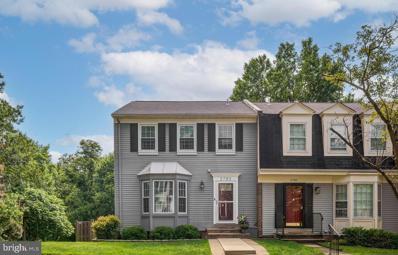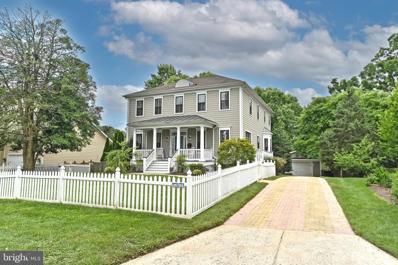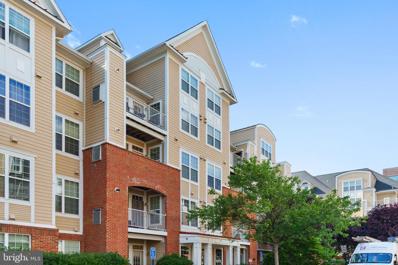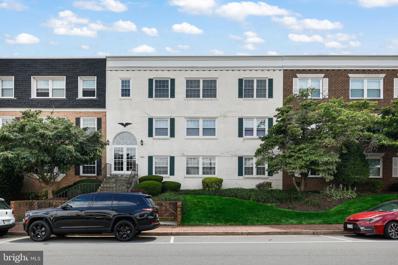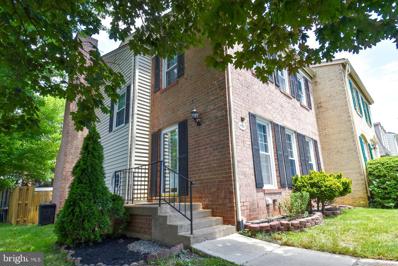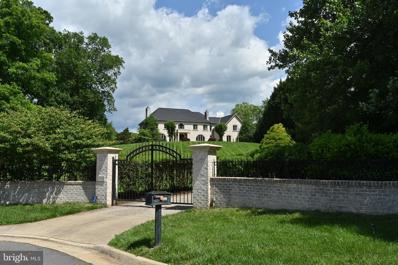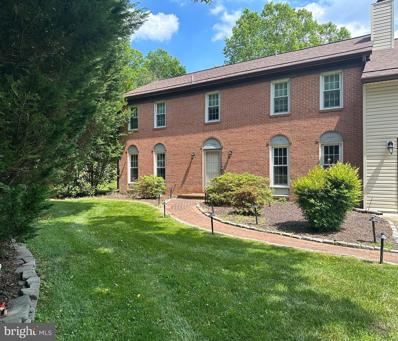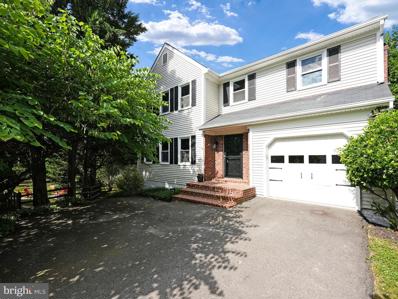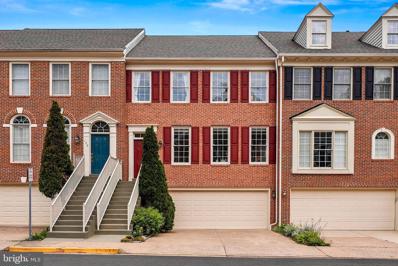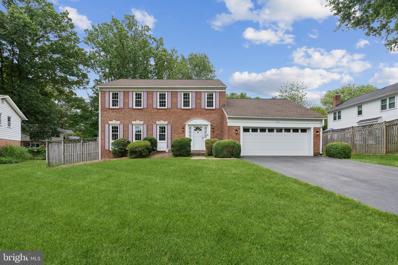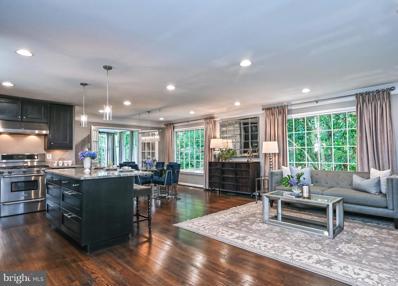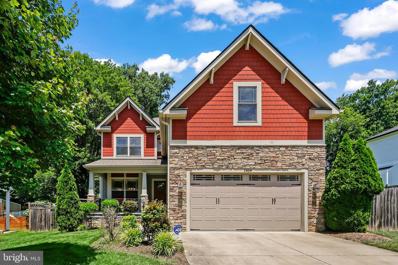Vienna VA Homes for Sale
$1,498,000
1906 Gables Lane Vienna, VA 22182
- Type:
- Single Family
- Sq.Ft.:
- 6,258
- Status:
- NEW LISTING
- Beds:
- 5
- Lot size:
- 0.23 Acres
- Year built:
- 1995
- Baths:
- 5.00
- MLS#:
- VAFX2185030
- Subdivision:
- Ashgrove Plantation
ADDITIONAL INFORMATION
Introducing a meticulously maintained residence at 1906 Gables Lane, Vienna, VA, nestled on approx quarter acre lot, in the serene Ashgrove Plantation cul de sac. This stunning home, built by Luxury Homes by Dittmar in 1995, boasts 5 bedrooms, 4.5 bathrooms, and a generous 6258 (per floor plan estimate) square feet of living space on a 10109 square foot lot. Upon entry, the home welcomes you with gleaming hardwood floors that grace the living room, dining room, family room, and office/den. The kitchen features ceramic floors, granite counters, stainless steel appliances, and an open layout that seamlessly connects to the family room, complete with a working fireplace. The upper level has four bedrooms and three bathrooms. All bedrooms have hardwood floors. The primary ensuite offers a luxurious retreat with a separate shower, jacuzzi tub, and two walk-in closets. The lower level presents a bedroom, a full bathroom and access to the backyard through the lovely French doors. With recent upgrades including new French doors, a front door, and a custom bathroom, this home is ready to welcome its new owners. Additional features include a formal dining room with a bay window, crown moldings, light fixtures, a wet bar, and ample storage space. The home also features a two-car attached garage and a 2 zones HVAC system. Conveniently located just 1.3 miles from Metro, Tysons Corner Center, and I-495, this home provides easy access to shops, entertainment, and restaurants. With a wonderful floor plan, this home offers a great flow and an abundance of space. Don't miss the opportunity to reside in this stunning home that seamlessly combines elegance, comfort, and convenience. Schedule your showing today and experience the epitome of luxury living in Vienna, VA.
$1,450,000
1922 Woodford Road Vienna, VA 22182
- Type:
- Single Family
- Sq.Ft.:
- 3,134
- Status:
- NEW LISTING
- Beds:
- 4
- Lot size:
- 0.2 Acres
- Year built:
- 1996
- Baths:
- 4.00
- MLS#:
- VAFX2186622
- Subdivision:
- Ashgrove Plantation
ADDITIONAL INFORMATION
3 FINISHED LEVEL COLONIAL * BACKS TO HUGE 3 ACRE COMMON AREA * NEWER ROOF WITH 50 YEAR WARRANTY, 98% HIGH EFFICIENT HVAC AND MARVIN ULTIMATE ENERGY STAR WINDOWS * MAIN LEVEL FEATURES GLOWING HARDWOOD FLOORING * INVITING 2 STORY ENTRY FOYER * SEPARATE LIVING AND DINING ROOMS * GOURMET KITCHEN WITH STAINLESS STEEL APPLIANCES ,5 BURNER COOKTOP AND ISLAND * BREAKFAST ROOM WITH ENTRY TO REAR DECK * LARGE FAMILY ROOM WITH FIREPLACE * POWDER ROOM * HARDWOOD STAIRS LEAD YOU TO THE UPPER LEVEL INCLUDING PRIMARY BEDROOM WITH VAULTED CEILING, WALK-IN CLOSET AND ENSUITE BATHROOM , 3 OTHER SPACIOUS BEDROOMS, REMODELED HALLWAY FULL BATHROOM AND LAUNDRY * LOWER LEVEL FEATURES HUGE REC ROOM, DEN COULD BE 5TH BEDROOM(NTC WITH WALK IN CLOSET), FULL BATHROOM, STORAGE AREA AND WALKOUT TO REAR YARD * 2 CAR GARAGE * FULL SECURITY SYSTEM, BACK UP GENERATOR, WHOLE YARD IRRIGATION SYSTEM * Minutes to Tysons Corner Center, I-495, I-66, Rt 7, Rt. 123, Dulles Access Rd, Airports, Metro station, multiple restaurants and shops, Whole Foods stores, Trader Joes.
$1,235,000
10100 Lawyers Road Vienna, VA 22181
- Type:
- Single Family
- Sq.Ft.:
- 2,292
- Status:
- NEW LISTING
- Beds:
- 5
- Lot size:
- 1.07 Acres
- Year built:
- 1980
- Baths:
- 3.00
- MLS#:
- VAFX2185772
- Subdivision:
- Angelica Woods
ADDITIONAL INFORMATION
Nestled down a tree-lined driveway on over an acre, this charming split-level home offers 5 bedrooms and 3 full bathrooms, blending classic design with modern updates. The interior is freshly painted, and new carpet adds comfort to the upper level. The bright and airy atmosphere is enhanced by vaulted ceilings that make the space feel even more open and spacious. The kitchen, also freshly painted, features white cabinets, quartz countertops, plenty of storage, a butler's pantry, and a handy adjacent laundry room/mudroom. The family room off the kitchen is a cozy retreat with a floor-to-ceiling brick fireplace, built-in bookcases, a wet bar, and sliding doors leading to a large deck that overlooks the peaceful, expansive fenced-in yard. On the main level, there's a versatile office/library that can easily be converted into a bedroom to suit your needs. Upstairs, you'll find 4 bedrooms, including a surprisingly spacious Primary Suite with a sitting room and 3 walk-in closets. The unfinished basement is ready to be transformed into a great space for entertainment, hobbies, or extra living quarters. The outdoor area is large, level, and surrounded by mature trees, making it perfect for gardening or outdoor gatherings. Conveniently located just minutes from downtown Vienna, the W&OD Trail, Oakton, and the Dulles Toll Road. Welcome to 10100 Lawyers Road!
- Type:
- Single Family
- Sq.Ft.:
- 1,344
- Status:
- NEW LISTING
- Beds:
- 2
- Year built:
- 2003
- Baths:
- 2.00
- MLS#:
- VAFX2185290
- Subdivision:
- Marquis At Vienna Station
ADDITIONAL INFORMATION
LARGEST MODEL 1,344 SQ FOOT IN MARQUIS AT VIENNA STATION***WALK TO METRO*** THIS AWESOME UNIT INCLUDES 2 GARAGE SPACES, #191 & #442, IN THE SECURE GARAGE + GUEST PASSES***HARDWOOD FLOOR IN BOTH LEVEL ***NEW KITCHEN CABINETS HAVE ALL PULLOUTS***GRANITE COUNTER TOPS***GE PROFILE STAINLESS APPLIANCES***WHIRLPOOL WASHER/DRYER*** WATER HEATER & HVAC IS LESS THAN 6 YEARS***REMODEL ALL BATHROOMS***MINKA AIR CEILING FANS***FIRST RATE AMENITIES FEATURE AN ATTRACTIVE CLUBHOUSE, OUTDOOR POL, WELL-EQUIPPED 24HR FITNESS CENTER, INDOOR BASKETBALL & GAME ROOM. DON'T MISS THE HIGH-SPEED COMPUTER CENTER, GOLF SIMULATOR & MOVIE ROOM WITH ELEVATED SEATING. THE MARQUIS IS LESS THAN 1/2 BLOCK TO METRO & ACESS TO I-66. IT'S A COMFORTABLE WALK OR A QUICK DRIVE TO ENJOY TOWN OF VIENNA ACTIVITIES INCLUDING TASTE OF VIENNA, SHOPS,GREAT RESTAURANTS &W&OD TRAIL. EASY ACCESS TO MOSAIC DISTRICT, TYSONS & OLD TOWN FAIRFAX TOO! THIS UNIT WILL NOT DISAPOINT!!!***OH 06/23/24 1 pm to 4 pm.
- Type:
- Townhouse
- Sq.Ft.:
- 1,586
- Status:
- NEW LISTING
- Beds:
- 3
- Lot size:
- 0.02 Acres
- Year built:
- 2001
- Baths:
- 4.00
- MLS#:
- VAFX2184910
- Subdivision:
- Metro Place At Dunn Loring
ADDITIONAL INFORMATION
Great location tucked away in a quiet neighborhood you can enjoy all that the Mosaic District offers and enjoy easy access to commuter routes and public transportation. This home boasts a 2 car garage, Balcony, and Gas Fireplace and 2 master suites. Bonus! It is only steps away from the Dunn Loring Metro and across the street from Harris Teeter. This home won't last long, come and see it today! Close to shopping, major transportation, and dining!
$1,299,900
1484 Old Ash Grove Vienna, VA 22182
- Type:
- Single Family
- Sq.Ft.:
- 4,002
- Status:
- NEW LISTING
- Beds:
- 5
- Lot size:
- 0.57 Acres
- Year built:
- 1978
- Baths:
- 4.00
- MLS#:
- VAFX2184000
- Subdivision:
- Wolf Trap Woods
ADDITIONAL INFORMATION
Welcome to your serene retreat in this exclusive enclave of just 9 single-family residences, each situated on large, private lots. Located just off the recently widened Route 7, this beautifully updated home offers unparalleled convenience and luxury living. Within walking distance, you'll find Wolf Trap National Park for the Performing Arts, Metroâs Spring Hill Station, and an array of shops and restaurants. This stunning home boasts over 4 bedrooms and 3.5 baths, providing ample space for comfortable living. The interior features gorgeous hardwood floors, exquisite moldings, and a charming wood-burning fireplace. The spacious 2-car garage offers plenty of room for your vehicles and storage needs. Enjoy outdoor living on the lovely patio, perfect for relaxing or entertaining guests. This prime location puts you just 2 minutes from Tysons Corner, 10 minutes from downtown McLean, and a mere 15 minutes from Washington Dulles International Airport. Plus, with easy access to all major commuter routes around the Capital Region, you'll have no trouble getting wherever you need to go.
$1,100,000
2505 Patrick Street Vienna, VA 22180
- Type:
- Single Family
- Sq.Ft.:
- 2,352
- Status:
- NEW LISTING
- Beds:
- 3
- Lot size:
- 0.51 Acres
- Year built:
- 1978
- Baths:
- 2.00
- MLS#:
- VAFX2182812
- Subdivision:
- McHenry Heights
ADDITIONAL INFORMATION
Absolutely beautiful .51-acre lot with renovated/addition. Light & Bright with California Contemporary Flair. Enjoy outside entertaining with a slate patio that runs the length of the home. Sellers added 1,000 sq ft and renovated in 2005, Original home has Anderson windows, when renovated the new section they used Andersons in the addition. Home needs a little TLC to Renovate or Build your dream home in Beautiful Vienna. Super Location: Approx 1 mile to Metro, just minutes to shops, Restaurants, Schools. Three zoned heat & A/C. Gas available in neighborhood. Home/Property is being sold "as is". The rear fence is about 2 ft inside the property line. No interior pictures yet. Sellers unfortunately missed deadline for packing; so please excuse the boxes as we continue to pack and vacate for showings. Shown by appointment only with Owner - Schedule on line minimum of one hour notice please. Sentri-lock on front door. Please do not lock door to garage. Thank you.
$1,099,000
506 Heritage Lane NW Vienna, VA 22180
- Type:
- Single Family
- Sq.Ft.:
- 2,245
- Status:
- NEW LISTING
- Beds:
- 4
- Lot size:
- 0.23 Acres
- Year built:
- 1965
- Baths:
- 3.00
- MLS#:
- VAFX2187260
- Subdivision:
- Heritage Of Vienna
ADDITIONAL INFORMATION
Just the home and neighborhood you've been waiting for! Fantastic opportunity to live right in the town of Vienna! Only a short walk to the center of everything! This meticulously maintained 4 bedroom, 2.5 bath single family home is tucked away on a quiet cul-de-sac street in the heart of Vienna, with no HOA! As you step inside, you'll be greeted by a spacious living area that seamlessly flows into the dining space and even includes a bonus first-floor bedroom! The fully renovated kitchen is a chefâs dream, featuring modern stainless steel appliances and ample quartz countertop space. An inviting atmosphere perfect for entertaining guests or enjoying family mealtime. You'll also love the hardwood floors on the main and upper level. With 3 bedrooms upstairs, there's plenty of room for everyone to have their own space. The oversized primary bedroom boasts a recently renovated en-suite bathroom and abundant closet space with custom-built shelving. This lovely property also features a fully finished basement with spacious rec room, loads of extra storage space and walk-out to the fully fenced-in backyard. The professional landscaping and hardscaping will not disappoint. You'll also enjoy spending time outdoors in the charming screened-in porch; the perfect spot for enjoying your morning coffee or unwinding in the evening with the kids. Thoughtfully updated throughout, this lovely home is ready for you! Updates include: New windows (2018), kitchen remodel including added gas line for gas cooking stove (2019), recessed lighting on main floor (2019), primary bathroom remodel (2019), refinished hardwood floors including added hardwoods to kitchen, plus LVP flooring to den, office and entry, and new carpet in the basement (2019), privacy fence (2020), new concrete driveway (2021), hot water heater (2021), laundry room remodel (2024), new washer and dryer (2024), professional landscaping and hardscaping with Wheat's Landscaping and more! Conveniently located near Tyson's Corner, this prime location offers easy access to shopping, dining, and major transportation routes. A rare find that perfectly balances peaceful living with urban convenience. Just move in and enjoy! Plus, you'll relish the convenience of local amenities and top-rated schools just minutes away. This charming home and neighborhood are more than just living space; it's a testament to quality living. Schedule a tour and get ready to make this Vienna gem your own! OPEN THIS SATURDAY & SUNDAY 6/22 & 6/23 1-4 PM.
$1,975,000
1652 White Pine Drive Vienna, VA 22182
- Type:
- Single Family
- Sq.Ft.:
- 6,558
- Status:
- NEW LISTING
- Beds:
- 6
- Lot size:
- 0.83 Acres
- Year built:
- 2002
- Baths:
- 5.00
- MLS#:
- VAFX2186928
- Subdivision:
- Symphony Meadows
ADDITIONAL INFORMATION
Welcome to the luxurious and coveted Symphony Meadows in Vienna. This custom-built Sekas home is uniquely designed with a sunroom and a main-floor master bedroom, offering over 6,500 square feet of luxury living. Located on a private cul-de-sac, it features a freshly done circular driveway connected to the main drive and house. Custom landscaping with a programmable sprinkler system and lighting creates a beautiful ambiance throughout the nearly one-acre lot. The spacious side yard offers potential for a pool. Inside, a Bose surround sound system enhances the main floor's elegance. Enjoy a close walk to the gorgeous Meadowlark Gardens and the convenience of living in the Symphony Meadows community, with Fiore Montessori School next door. Ride your bike on the nearby W&OD trail and be minutes away from Wolf Trap and Tyson's Corner. Upon entering, you're greeted by a grand foyer with soaring vaulted ceilings. To the right, French double doors lead into a home office with custom shelving and large double windows, providing plenty of natural light. Across the hall is a grand dining room, perfect for hosting dinner parties, game nights, and family dinners. The gourmet kitchen features an island/bar with granite countertops, ample counter space, and a bar area for casual dining or coffee chats. The adjacent pavilion room offers nearly 360-degree views and abundant natural light, making it an ideal spot for reading, working, or enjoying a morning coffee in the stunning sunroom with a gas fireplace. The main living room, with its beautiful hardwood floors, vaulted ceilings, and a two-story double-sided stone fireplace, is a showpiece of the home. Custom window treatments add to the space's sophisticated appeal. Down the hall, the primary bedroom suite features a double-sided gas fireplace, balcony access, and a luxurious private bathroom. The main level also includes a second bedroom, a full bath, a mudroom with a full-size washer and dryer, a half bath, and ample closet space. The second level offers two spacious bedrooms with large custom closets and bay windows, sharing a Jack-and-Jill bathroom. The full walkout lower level includes a stone patio for outdoor hosting, two additional bedrooms, a wet bar, a home theater, and a spacious recreation room for various activities. An unfinished storage area and a full bathroom complete the basement. Symphony Meadows is a friendly neighborhood with annual events and activities, fostering a strong sense of community. Across the street, Meadowlark Botanical Gardens offer beautiful scenery and event venues, while Wolf Trap provides an array of concerts throughout the year. Quick access to the Toll Road/Rt 495, Tyson's Corner, parks, trails, Washington, DC, and Dulles International Airport adds to the home's appeal. This Symphony Meadows home is more than just a place to live; it offers a luxurious lifestyle with unmatched comfort and convenience. Welcome home!
$2,875,000
9628 Maymont Drive Vienna, VA 22182
- Type:
- Single Family
- Sq.Ft.:
- 9,110
- Status:
- NEW LISTING
- Beds:
- 7
- Lot size:
- 0.56 Acres
- Year built:
- 2008
- Baths:
- 9.00
- MLS#:
- VAFX2183040
- Subdivision:
- Maymont Estates
ADDITIONAL INFORMATION
Luxurious French Country Estate at 9628 Maymont Dr, Vienna, VA Discover the perfect blend of luxury and comfort in this stunning French Country style estate located at 9628 Maymont Dr, Vienna, VA. Built by the award-winning Basheer & Edgemoore, this former model home stands as the largest in the community, offering unparalleled elegance and convenience. Elegant Interior: Step into an open floor plan adorned with high ceilings, gleaming hardwood floors, and an abundance of natural light. The spacious living areas are ideal for both everyday living and entertaining. Gourmet Kitchen: The chefâs kitchen boasts top-of-the-line stainless steel appliances, granite countertops, a large island, and custom cabinetry, perfect for culinary enthusiasts. Master Suite: Relax in the expansive master suite featuring a walk-in closet and a luxurious en-suite bathroom with a soaking tub, dual vanities, and a separate glass-enclosed shower. Finished Basement: The fully finished walkout basement provides additional living space. It includes a gym, movie theater, and a club room with a huge wine closet. Elevator: Enjoy the convenience of an elevator that services all three levels of the home. Outdoor Oasis: Experience the beautifully landscaped backyard complete with a huge deck and a full outdoor kitchen, perfect for summer barbecues and outdoor gatherings. The 0.56-acre backyard is fully fenced, professionally designed, and meticulously maintained, offering a flat and usable space for various outdoor activities. Four-Car Garage: Ample parking and storage space with an attached four-car garage. Above the garage, there is a separate studio with a full bath, perfect for guests or a home office. Location Highlights Convenient Commute: Easy access to major highways (I-66, I-495) and the Dulles airport, making your daily commute a breeze. Top Schools: Located in the highly acclaimed Fairfax County Public Schools district. Nearby Amenities: Close to Tysons Corner Center, Wolf Trap National Park for the Performing Arts, and a variety of dining and entertainment options. Access to Dulles Airport: Enjoy the convenience of being just a short drive away from Dulles International Airport, making travel easy and stress-free. Scenic Community: The community is perfect for walking and features a trail leading to the beautiful Wolf Trap Stream Valley Park, offering a serene escape to nature right in your neighborhood. Donât miss the opportunity to own this exceptional home in one of Viennaâs most prestigious neighborhoods. Schedule a private tour today and experience the luxury and convenience for yourself! *** Both AC units were replaced in 2022. The hot water heater was replaced in 2022.***
$2,200,000
504 Kingsley Road SW Vienna, VA 22180
- Type:
- Single Family
- Sq.Ft.:
- 6,300
- Status:
- NEW LISTING
- Beds:
- 6
- Lot size:
- 0.25 Acres
- Year built:
- 2024
- Baths:
- 7.00
- MLS#:
- VAFX2186424
- Subdivision:
- Vienna Woods
ADDITIONAL INFORMATION
**Exquisite New Construction in the Heart of Vienna** Welcome to 504 Kingsley Road, an exceptional RLN Design Craftsman home set for completion in early Fall. Nestled on a private lot, this beautiful residence boasts nearly 6,500 sq. ft. of exquisite craftsmanship and luxurious living space. **Key Features:** Prime Location** Situated in the heart of Vienna, this home is conveniently located near major parks, pools, and schools. **Spacious Living:** With 4 levels and 9-foot ceilings throughout the main level, this home is designed to maximize light-filled, open spaces. It has a great flow for both entertaining and everyday living. **Gourmet Kitchen:** A cookâs dream, featuring a large center island with quartz countertops, custom cabinetry with under-cabinet lighting, a 6-burner stainless steel gas Wolf range with oven, wall-mounted pot filler, convection oven, microwave, and a built-in stainless steel refrigerator. Not to mention an oversized panty. **Private Owner's Suite:** Includes a spa-like bath with a soaking tub, separate standing glass shower with a ceiling rainfall shower head and multiple wall jets, two vanities, a private water closet, and two large walk-in closets. **Elegant Details:** Tray ceilings in the formal dining room and primary bedroom, wide white oak floors and staircase, recessed lighting, and rough-in ceiling fans in all upper-level bedrooms. ** Loft:** Offers an additional 1,000 sq. ft. with a bedroom, walk-in shower, large play area/additional office or den, and storage room. **Additional Spaces:** Main level office/formal living room, dining room, and finished basement with a full bedroom suite, theater room, and large storage space, and a rough-in for an optional future bar. **Outdoor Living:** Enjoy the large deck with TREX flooring, modern railing, and walk-down stairs â perfect for hosting large family gatherings and events. **Modern Amenities:** Two-car garage with an electric vehicle charging port and a beautiful stamped concrete driveway that promises durability for decades. This stunning home perfectly combines luxury, comfort, and functionality, making it an ideal choice for modern living. Some customization available through July 20th. Don't miss the opportunity to make this dream home yours! Pictures are of past projects with examples of finishes expected.
$640,000
2957 Tipperary Pass Vienna, VA 22181
- Type:
- Single Family
- Sq.Ft.:
- 1,280
- Status:
- NEW LISTING
- Beds:
- 3
- Lot size:
- 0.03 Acres
- Year built:
- 1973
- Baths:
- 3.00
- MLS#:
- VAFX2186326
- Subdivision:
- Waterford
ADDITIONAL INFORMATION
Adorable townhome in a quiet neighborhood in Vienna. The traffic flow feels natural and roomy. An inviting entry foyer Takes you to the room living room/dining room combination with a large sliding glass door that welcomes you to the quaint level and fenced back yard. the galley kitchen is well equipped with Granite counters and newer Stainless Steel appliances. A breakfast table fits in perfectly in front of the sunny bay window while you watch the day unfold with your cup of coffee. A half bath completes the main level. Upstairs the large primary bedroom is sunny and bright. Two closets are always appreciated! The primary bath was redone in 2017 and very nicely done. The secondary bedrooms are nicely sized and hall bath was refreshed in 2017 as well. all of the carpet has been newly installed and fresh paint throughout for the enjoyment of the new owner. The lowest level is unfinished , clean and dry. A place to customize to whatever your needs may be. Waterford is a quaint community in with green spaces and trees to shade outdoor spaces. Roof, vinyl windows, and exterior doors were installed roughly in 2017.
$1,495,000
8406 Cardinal Glen Court Vienna, VA 22182
- Type:
- Single Family
- Sq.Ft.:
- 3,070
- Status:
- NEW LISTING
- Beds:
- 4
- Lot size:
- 0.2 Acres
- Year built:
- 1986
- Baths:
- 4.00
- MLS#:
- VAFX2186096
- Subdivision:
- Robin Glen
ADDITIONAL INFORMATION
Welcome to this stunning custom renovation in Vienna! This 4-bedroom, 3.5-bath Colonial home boasts quality construction and meticulous attention to detail throughout its almost 3,100 sq. ft. The main level offers an optimized open floor plan featuring white oak hardwood floors throughout. An inviting foyer leads to an elegant living room with built-ins and a grand dining room with custom molding detail. As the heart of the home, the kitchen is a showstopper. A blend of custom cabinetry, stainless steel GE Café appliances, and an island with premium quartz countertops, the kitchen would make most gourmet chefs envy. The well-designed space provides not only for great family dinners and celebration gatherings, but also for effortless everyday meal prep and after school homework. Adjacent to the kitchen, the family room enhances the homeâs gathering space with its sleek gas burning fireplace and vaulted ceilings. The private deck, accessed by sliding door off the family room enables alfresco dinners against the green backdrop of a back yard. The powder room, the coat closet and the laundry area by the garage complete the main level. On the upper level, the primary bedroom suite features premium lighting, a spa-like ensuite bathroom and a walk-in closet. The luxurious oversized shower, double vanity with quartz tops and the LED mirrors provide a lavish, yet functional experience. The heated flooring and the soaking tub ensure life on the most luxurious scale. The two additional bedrooms with premium carpet floors and a full modern bathroom complete the upper level. The lower level offers a large rec room updated with recessed lighting and premium new carpet. The fourth bedroom and the luxurious bathroom with a walk-in shower on this level provide a great space for guests. The double garage along with the driveway afford ample parking space for residents and guests. Refer to the full list of upgrades and features in the MLS documents section. This home sits prominently on a quiet cul de sac lot conveniently located close to shops, restaurants and parks. Close to I-66, Rt. 7 and less than 1.5 miles from Tysons, 8406 Cardinal Glen Court is a prime example of effortless living for the most discerning buyer.
$649,900
2783 Knollside Lane Vienna, VA 22180
- Type:
- Townhouse
- Sq.Ft.:
- 1,705
- Status:
- NEW LISTING
- Beds:
- 3
- Lot size:
- 0.05 Acres
- Year built:
- 1979
- Baths:
- 4.00
- MLS#:
- VAFX2185854
- Subdivision:
- Dunn Loring Village
ADDITIONAL INFORMATION
Look no further! You've found the best townhome in Dunn Loring Village. This 3 bed, 3 full bath, 1 half bath home is waiting for you. Nestled within the vibrant Vienna community, this end unit townhome has an extra spacious yard to boast along with a newer composite deck and a convenient stairway added for easier access to the yard below. Fully fenced rear yard with a paved patio and direct access to the jogging/walking path. Two assigned parking spaces and ample visitor parking. This home has been meticulously maintained over the years and the pride of ownership shows throughout. When you first walk in, you'll be greeted by the spacious living room accented with a bonus bay window, dining room, remodeled kitchen and updated powder room. The kitchen features white cabinets, quartz countertops, modern subway backsplash, and stainless steel appliances. Custom blinds adorn the entire home. Hardwood floors throughout the main and upper level. The upper level features three bedrooms and two full bathrooms. The primary bath is completely remodeled with marble floors, modern vanity, updated fixtures, and glass shower door. The full bathroom has a granite top vanity and modern shower tile with glass mosaic accents. The lower level features a large recreation room with a wood burning fireplace, large storage/laundry room, a full guest bathroom and walk-out to the patio and yard. A Murphy bed frame is included, ideal for accommodating overnight guests and conveniently stows away when not in use. Smart Home features included with the sale: Nest Thermostat and Google Doorbell. Recent updates as follows: HVAC (2024), Composite Deck & Wooden Fence (2020), Kitchen (2021), New Banisters & French Doors (2019), Roof (2015). Dunn Loring Village HOA includes a playground, 2 tennis courts, 2 half basketball courts, jogging/walking path, trash collection and snow removal. This home is in the perfect location only 0.7 miles to Dunn Loring Metro (via walking path), 0.7 miles to Mosaic District, and 2.7 to the heart of the Town of Vienna. Easily accessible to 50/66/495 and easy access to Inova, Tysons Corner and beyond!
$1,699,900
914 Frederick Street SW Vienna, VA 22180
- Type:
- Single Family
- Sq.Ft.:
- 4,603
- Status:
- NEW LISTING
- Beds:
- 6
- Lot size:
- 0.3 Acres
- Year built:
- 2007
- Baths:
- 5.00
- MLS#:
- VAFX2184198
- Subdivision:
- Vienna Woods
ADDITIONAL INFORMATION
Open House - Join us this Sunday, June 23 from 1-4 PM. Nestled within the esteemed Town of Vienna, this custom craftsman residence, masterfully constructed by the renowned J.P. Brehony, epitomizes luxury and elegance. A brick driveway and flagstone walkway lead to the inviting front porch, featuring a metal seamed roof, beadboard ceiling, and architectural columns. Step inside to discover a main level appointed with oak hardwood floors, oversized crown moldings, and stately 10-foot ceilings. The foyer is beautifully framed by formal living and dining rooms, each boasting grand column entries and plantation shutters. The gourmet kitchen is a chef's dream, showcasing cream upper cabinetry, distressed-style black lower cabinetry, white granite perimeter countertops, and a striking leathered black granite center island. Undermount cabinetry lighting highlights the intricate backsplash and accent tile, complemented by stainless steel appliances and a breakfast bar. A charming breakfast area with a bowed bay window provides access to the mudroom, complete with cubbies, cabinetry, sink, with access that leads to the detached garage. Adjacent to the kitchen, the family room is anchored by a floor-to-ceiling stone fireplace with gas log, and features a media center built-in and French doors opening to the rear deck. A convenient main level bedroom or office, with access to a full bath with upgraded finishes, completes this level. The upper level is a sanctuary of comfort. The primary suite features plantation shutters and custom built-in organizers in the walk-in closet. Indulge in the luxurious primary bath with an oversized double vanity topped with granite, a Jacuzzi tub, a walk-in shower with bench, and a separate water closet. Bedroom 2 offers a walk-in closet and private en-suite bath, while Bedrooms 3 and 4 share a generously sized buddy bath with double vanities, a separate shower/tub, and a water closet. A dream laundry room, with glass-paneled pocket doors, cream cabinetry, leathered black granite countertops, a beverage fridge, and newer washer & dryer, completes this floor. The lower level presents a freshly painted recreation room featuring a stone-faced hearth wood-burning fireplace and a full bar with granite bar-top, sink, dishwasher, and beverage fridge. Additionally, there is a tiled gym with exterior walk-up stair access, a bedroom with a full bath, and an unfinished utility room with ample storage. Outside, the rear deck with a pergola overlooks a flat, fully fenced backyard. Steps lead down to the lower patio with a curved hardscape wall and stepping stones guide you to the oversized two-car detached garage. Close proximity to the vibrant Town of Vienna, known for its diverse shopping and dining options, Vienna Orange Line Metro Station, and easy access to major transportation routes including I-66 and the 495 Beltway, adds to the appeal of this distinguished residence. Town of Vienna is to add a sidewalk between the street, and existing front fence. Experience the epitome of refined living in this exceptional home.
- Type:
- Single Family
- Sq.Ft.:
- 799
- Status:
- NEW LISTING
- Beds:
- 1
- Year built:
- 2000
- Baths:
- 1.00
- MLS#:
- VAFX2185636
- Subdivision:
- None Available
ADDITIONAL INFORMATION
Welcome to your new home at the Westbriar Condominium Association, where contemporary living meets convenience. This charming 1-bedroom, 1-bathroom unit boasts brand new hardwood floors that add a touch of elegance throughout the space. The kitchen features stunning quartz countertops, perfect for the modern chef. The living room features a functional and cozy fireplace. Enjoy the ease and comfort of remote-controlled fans and rest assured with an HVAC system under warranty. Additional perks include a reserved storage locker and a dedicated garage parking space. The community amenities include a fitness center and pool just in time for the summer. Situated in close proximity to the Metro and the vibrant Mosaic District, this location offers unparalleled access to shopping, dining, and entertainment. Don't miss the opportunity to make this exquisite condo your own! Parking space is C1-162 and storage is locker 12B.
- Type:
- Single Family
- Sq.Ft.:
- 785
- Status:
- NEW LISTING
- Beds:
- 1
- Year built:
- 1966
- Baths:
- 1.00
- MLS#:
- VAFX2185374
- Subdivision:
- None Available
ADDITIONAL INFORMATION
Completely renovated top level condo located in the heart of Vienna. Bright and Open 1 BR & 1 BA with natural light streaming in through numerous windows. Large bedroom with walk-in closet. Gleaming hardwood floors. Newer HVAC system. Fabulous Community Pool. Condo fee includes all the utilities except internet. Located within walking distance of grocery shopping, restaurants, and Library. Half block to both Church Street shopping and dining and half a block to Maple Ave and 123. Whether you're seeking a vibrant urban lifestyle or a cozy retreat, this renovated condo offers the best of both worlds.
$675,000
9910 Longford Court Vienna, VA 22181
- Type:
- Townhouse
- Sq.Ft.:
- 1,540
- Status:
- NEW LISTING
- Beds:
- 3
- Lot size:
- 0.05 Acres
- Year built:
- 1975
- Baths:
- 4.00
- MLS#:
- VAFX2182732
- Subdivision:
- Waterford
ADDITIONAL INFORMATION
Stunning 3-Bed, 4-Bath Townhouse with Modern Upgrades and Prime Location. Just freshly painted and new carpeting installed. Welcome to this beautifully updated 3-bedroom townhouse offering an expanded primary bedroom, three full bathrooms, and one half-bath, encompassing 1,540 square feet of modern living space. This home is an end unit with added windows, making it unique within the development and filled with natural light. Key Features: - Energy-Efficient Upgrades: Enjoy lower utility bills with house wrap, external insulation, and double pane windows. - Modern Comfort: Efficient new heat pump installed in 2021 ensures year-round comfort. - Updated Living Spaces: The basement bathroom was beautifully renovated in 2023, adding to the appeal of the finished basement space. - Finished rec room w/recessed lighting and hardwood flooring - Living room features recessed lighting and a cozy wood-burning fireplace - Gourmet Kitchen: The kitchen boasts solid-wood cabinets with a mix of solid and glass doors, elegant granite countertops, and an inviting breakfast area perfect for casual dining and morning coffee. - Technology Ready: Stay connected with home networking infrastructure throughout the house. - Outdoor Living: A large, fenced backyard provides a private oasis for gatherings and outdoor activities. Community and Location: - Amenities: The community features a play area. - Convenient Access: Enjoy the convenience of being within walking distance to Blake Lane Park and Oakton High School, and minutes from the Vienna Metro, making daily commutes and recreational activities a breeze. Don't miss the chance to own this exceptional townhouse with its blend of modern upgrades and prime location. Schedule a viewing today and make this your new home! THIS SALE WILL BE PART OF A 1031 TAX-DEFERRED EXCHANGE.
$4,000,000
9832 Clarks Crossing Road Vienna, VA 22182
- Type:
- Single Family
- Sq.Ft.:
- 10,151
- Status:
- NEW LISTING
- Beds:
- 5
- Lot size:
- 1.15 Acres
- Year built:
- 2001
- Baths:
- 9.00
- MLS#:
- VAFX2182896
- Subdivision:
- Clarke Property
ADDITIONAL INFORMATION
Truly one of a kind. Extraordinary & majestic, this timeless all-sides brick, French tutor is set on a quaint knoll, boasting about 10,000 finished sf on three gorgeous, luxurious levels. Six fireplaces, an exceptional, private, 1.14acre lot with marble patio off kitchen/ family room tucked away at the end of a no through streetâ¦. The home abuts the WO&D park and bike trail. Walk the trail 19 minutes to heart of the Vienna Township on Maple Ave! An elegant gated long driveway leads you to the home where upon entrance you can see the ornate detail and finishes. 20-foot coffered ceiling in foyer and formal living room, Beautiful two tone marble flooring, extensive crown, box and shadow moldings, all hand custom painted with stunning wood/gas fireplace with a corridor leading into the breakfast room and formal powder room. 10ft ceilings throughout main level, Stunning Brazilian Cherry hardwoods floor with custom inlay, Music room with gas fireplace and large arch window. Facing the music room is the dining room with the same large arch windows and a gas fireplace leading into the butler pantry into the large gourmet kitchen, with Subzero refrigerator and 48â Viking Range, overlooking the large hexagon breakfast room and the the rear yard view, An 18x28 feet with 18â cathedral ceiling, wood beams and stunning stone wood burning fireplace giving you the feeling of an Aspen lodge. Attached 4 car garage leading into the mud room and a family ½ bath Two sets of stairs leading into the 2nd floor, one from the foyer and the other from the rear hallway, both leading up to the 3 upper bedrooms, each with private bath and walk in closets, and a master suite with large sitting area and a gas fireplace; boasting an approx 400 SF primary closet! A Walk out Basement with French doors to patio, four sets of double hung windows, finished with a full wet bar, wine storage, a movie theater, a ½ bath with rec- room for Billiard table, ping pong and poker table! Also a casual sitting room with wood burning fireplace and a"dance floor" with speakers and lighting. In addition, a full lower level living suite with two rooms and a full bath. Lastly a large storage room- craft or hobby room . Additional detached 2 car garage at the corner of the lot for additional storage or equipment.This home is part of a two part sale with a buildable lot 0.82-acre lot in the front of the house. This lot is a separate transaction and is available to be seen at VAFX2183564 for more information. A buyer could purchase the existing home and build an additional family home with a up to 3000 sf footprint in the frontage area. A photograph in the compilations shows the Lot lines for the separate buildable lot. A proposed two house site survey is loaded to documents. The second gate from the road is for a possible future house. * disclosures available * Call the Listing agent for more specifics.
$1,250,000
1841 Batten Hollow Road Vienna, VA 22182
- Type:
- Single Family
- Sq.Ft.:
- 3,200
- Status:
- NEW LISTING
- Beds:
- 5
- Lot size:
- 0.48 Acres
- Year built:
- 1976
- Baths:
- 5.00
- MLS#:
- VAFX2183242
- Subdivision:
- Clarks Crossing
ADDITIONAL INFORMATION
OPEN HOUSE ON SUNDAY JUNE 23rd 1-4 PM. AMAZING VALUE!! One of the largest lots in the coveted neighborhood of Clarks Crossing! This lovely 5- bedroom, 4.5-bathroom traditional colonial home with over 3200 sq ft of living area is situated on a large corner lot with nearly half an acre of beautifully manicured lawn in Vienna, VA. The expansive outdoor space includes a large deck and an enclosed patio off the family room. A working wood-burning fireplace in the family room adds to the warmth and character of the house. The main level invites you into a sunlit living room and a dining room designed for elegant gatherings. The large kitchen with an eat-in table space seamlessly connects to the spacious family room. Glass doors lead to the lovely three-season sunroom addition, providing a great bonus room with access to the expansive deck and large backyard. An additional laundry/mud room with Washer/Dryer off of the garage, along with an oversized garage with a room-sized area added in back for workshop, storage, bicycles, etc, and a sitting room off the primary bedroom were permitted additions onto the back of the home and add approximately 1200+ square feet to the home. The upper level presents a grand Owner's Suite with a huge walk-in closet, and a spacious sitting room. and lovely bathroom. On the opposite end of the upper level is another large ensuite bedroom with a private bath. Three additional roomy bedrooms offer ample space, complemented by a well-appointed full hallway bathroom with double sinks. The basement is unfinished, however it has a completed full bath and is already framed out - just needs drywall and flooring. Design your own recreation area with plenty of room for entertainment, a bonus room, a workout room, media room. It has a legal egress window , if you would like to add an additional bedroom. A perfect home for multi-generational families, large families or just to have a lot of extra space to enjoy! New roof, new water heater, and a new HVAC unit. Replacement windows. All warranties and service records are available. Great location, great neighborhood, great home! An amazing value , this elegant home is in very good condition, and has been updated throughout the years. It could be lived in exactly as it is, or updated to todayâs standards. Home has been well maintained.
$999,000
8230 Bell Lane Vienna, VA 22182
- Type:
- Single Family
- Sq.Ft.:
- 2,096
- Status:
- NEW LISTING
- Beds:
- 4
- Lot size:
- 0.19 Acres
- Year built:
- 1988
- Baths:
- 4.00
- MLS#:
- VAFX2185652
- Subdivision:
- Cedar Mill
ADDITIONAL INFORMATION
LOCATION, LOCATION! Situated in the serene and upscale neighborhood of Vienna, this home offers the perfect blend of suburban tranquility and city convenience, being just minutes away from one of the top 10 malls in America and all the attractions of Tysons Corner. With over 3,000 square feet of living space, this 1-car garage residence is ideally positioned on a cul-de-sac, set back for added privacy, featuring a longer driveway and one of the largest backyards in the neighborhood. Upon entry, you're greeted by sophisticated living areas featuring hardwood floors throughout the foyer, hallway, formal living, and dining areas. The heart of the home is a stylish open-concept kitchen with attractive cabinets, newer stainless steel appliances, stunning granite countertops, and a passthrough to the family room, along with a breakfast nook featuring a bay window. The grand family room boasts a cozy wood-burning fireplace, vaulted ceilings, and skylights allowing for extra natural light. The family room offers access to an expanded deck perfect for outdoor cooking, entertaining, and relaxation, overlooking the peaceful backyard. The upper level includes three generously sized bedrooms, including a luxurious owner's suite with an oversized bedroom, large walk-in closet, and double vanity ensuite bath. The additional bedrooms offer ample closet space and share a full hall bathroom. The home continues to impress with an expansive lower level featuring two large recreation rooms and a fourth legal bedroom with a full bath, ideal for out-of-town guests. This versatile space offers endless possibilities, from a home theatre and gym to an office, playroom, or craft room. The laundry room, with a newer washer and dryer, is also on this level. Recent updates include NEW wall paint throughout the main and upper levels (2024), NEW carpet everywhere (2024), NEW sliding glass doors (2023), a refrigerator and dishwasher (2022), HVAC (2022), washer and dryer (2019), roof (2017), and water heater (2017). Minutes away from both the Orange and Silver line Metro stations, commuting into DC is effortless. Enjoy the vibrant heart of Tysons, with its luxury designer stores and top-rated restaurants, just a short three-minute drive away. With easy access to major highways such as I-66, Route 7, Route 495, and Route 50, you truly can have it all here in Viennaâa suburban lifestyle with seamless access to the bustling city. Donât miss out on this extraordinary opportunity!
$949,900
134 Roland Court SW Vienna, VA 22180
- Type:
- Single Family
- Sq.Ft.:
- 2,578
- Status:
- NEW LISTING
- Beds:
- 3
- Lot size:
- 0.06 Acres
- Year built:
- 1994
- Baths:
- 4.00
- MLS#:
- VAFX2184744
- Subdivision:
- Townes Of Vienna
ADDITIONAL INFORMATION
Located in the heart of the Town of Vienna, with incredible walkability to the famous Church Street & Maple Ave shoppes, restaurants and more, this beautiful town home residence is a rare find! Enjoy incredible events like Viva Vienna, the Halloween Parade, Fourth of July fireworks and more just outside your door! Over 3,000 square feet of beautifully appointed living spaces featuring 3 spacious bedrooms, 3.5 bathrooms, and a 2-car garage. Encompassing both formal spaces & casual spaces, this spectacular property showcases an abundance of natural light, sprawling hardwood flooring, stainless steel appliances, exceptional primary suite with walk-in-closet & primary spa bath, open concept living, enormous recreation space, and ideal outdoor spaces for entertaining. Outdoor landscaping provides a picturesque landscape for you to enjoy day in and day out. Location is key, and this home delivers placing the best of Vienna just at your doorstep. Walking distance from the world-class shops and dining of the Town of Vienna, Vienna Metro Station, minutes to the heart of Tysons Corner, airports, plus the eclectic entertainment offered at Wolf Trap Center for the performing arts, and just outside of our nationâs capital. Do not miss your opportunity to own this delightful town home in the nationally recognized Vienna, Virginia.
$1,249,900
1715 Pebble Beach Drive Vienna, VA 22182
- Type:
- Single Family
- Sq.Ft.:
- 3,055
- Status:
- NEW LISTING
- Beds:
- 4
- Lot size:
- 0.27 Acres
- Year built:
- 1977
- Baths:
- 4.00
- MLS#:
- VAFX2177310
- Subdivision:
- Vienna
ADDITIONAL INFORMATION
Welcome to Pebble Beach! This stunning 4 bed 3.5 bed colonial has been fully renovated with all the turn key bells and whistles, ready to move in. Updates include a brand new kitchen, hardwood floors, fresh paint, new railings, updated bathrooms & recessed lighting. The brand new kitchen features new stainless steel appliances, new white cabinetry, new quartz counter tops, fresh subway tile backsplash and modern fixtures for a beautiful touch of elegance. Right off of the kitchen and family room you have direct access to your back yard with lots of room for hosting get togethers and entertaining guests. As you make your way to the second floor you have your grand primary bedroom with its very en suite including a double vanity with updated fixtures. All additional bedrooms are spacious with tons of room and storage for optimization. On the lower level, you'll find a versatile recreational room with open space perfect for additional storage, an office, an exercise room, or a flex space to accommodate your needs.Primely located near Tysons Galleria, Wolf Trap, Dulles Access Road, shops, fine dining, public transit, I-495, and so much more, this home offers unparalleled convenience and access to everything you need. Two-car oversized garage. See our property highlights sheet attached for an extensive list of updates!
- Type:
- Single Family
- Sq.Ft.:
- 2,135
- Status:
- Active
- Beds:
- 5
- Lot size:
- 0.41 Acres
- Year built:
- 1973
- Baths:
- 3.00
- MLS#:
- VAFX2184564
- Subdivision:
- Cinnamon Creek
ADDITIONAL INFORMATION
PLEASE SUBMIT ALL OFFERS BY 6P on MONDAY JUNE 17th. Welcome to this exquisite home in the highly coveted Cinnamon Creek neighborhood of Vienna. Nestled on a serene non-thru street, this residence offers a perfect blend of tranquility and a prime location. The main level boasts an elegant open-concept floor plan, featuring expansive picture windows that bathe the living space in natural light. At its heart lies the meticulously designed kitchen, complete with a large island ideal for meal prep and casual dining. The seamless flow between the living and dining areas creates an inviting atmosphere perfect for entertaining. Additionally, the captivating three season sunroom offers stunning backyard views and easy access to the outdoors. Upstairs, the primary suite, three bedrooms, and a well-appointed hall bath provide ample room for family and guests. The lower level includes a generous family room with sliding glass doors leading to the backyard, a fifth bedroom with an en-suite bath, and a convenient laundry room. The lush backyard is perfect for outdoor enjoyment, while the oversized garage provides ample storage space. The Cinnamon Creek community is ideally situated in a beautiful natural setting. With 39 acres of resident-owned parkland the neighborhood features streams, wooded areas, meadows and walking trails. Ideally situated for ultimate convenience, this home is just minutes from the vibrant Town of Vienna, Tysons, the Toll Road, and Dulles Airport. Recent updates include a new asphalt driveway (2024), HVAC and hot water heater (2023), gutters (2019), roof (2018), bathrooms (2014), and kitchen (2012). Donât miss the chance to own this exceptional home in Cinnamon Creek!
$1,725,000
1409 Cottage Street SW Vienna, VA 22180
- Type:
- Single Family
- Sq.Ft.:
- 4,400
- Status:
- Active
- Beds:
- 6
- Lot size:
- 0.23 Acres
- Year built:
- 2013
- Baths:
- 5.00
- MLS#:
- VAFX2184404
- Subdivision:
- Vienna Woods
ADDITIONAL INFORMATION
Welcome to this stunning 6-bedroom, 5-bathroom Craftsman home, offering over 4,400 square feet of luxurious living space spread across three finished levels. Elegant details are found throughout this home, including gleaming hardwood floors, custom moldings, and high-end finishes. The gourmet kitchen is a chef's dream, featuring stainless steel appliances, granite countertops, designer tile, a wet bar with a wine cooler, walk-in pantry and ample cabinetry. The spacious living area boasts a fireplace with built-ins, perfect for cozy evenings. The upper level offers 4 beautifully spacious bedrooms. The primary bedroom is exceptionally spacious, featuring separate "His & Her" walk-in closets. The primary bathroom is a retreat with a twin sink vanity, a state-of-the-art shower, and a freestanding tub. The lower-level features two additional bedrooms and a bonus rec room that walks out to the backyard, providing extra space for guests. The spacious deck is perfect for enjoying the outdoors Situated on a beautifully landscaped lot, this home offers plenty of outdoor space for relaxation and entertainment. Located just minutes from the metro, this home provides easy access to all the conveniences of city living while maintaining a peaceful, suburban feel. Don't miss the opportunity to own this exquisite home. Schedule your tour today and experience the perfect blend of elegance and comfort!
© BRIGHT, All Rights Reserved - The data relating to real estate for sale on this website appears in part through the BRIGHT Internet Data Exchange program, a voluntary cooperative exchange of property listing data between licensed real estate brokerage firms in which Xome Inc. participates, and is provided by BRIGHT through a licensing agreement. Some real estate firms do not participate in IDX and their listings do not appear on this website. Some properties listed with participating firms do not appear on this website at the request of the seller. The information provided by this website is for the personal, non-commercial use of consumers and may not be used for any purpose other than to identify prospective properties consumers may be interested in purchasing. Some properties which appear for sale on this website may no longer be available because they are under contract, have Closed or are no longer being offered for sale. Home sale information is not to be construed as an appraisal and may not be used as such for any purpose. BRIGHT MLS is a provider of home sale information and has compiled content from various sources. Some properties represented may not have actually sold due to reporting errors.
Vienna Real Estate
The median home value in Vienna, VA is $1,202,500. This is higher than the county median home value of $523,800. The national median home value is $219,700. The average price of homes sold in Vienna, VA is $1,202,500. Approximately 80.04% of Vienna homes are owned, compared to 18.15% rented, while 1.82% are vacant. Vienna real estate listings include condos, townhomes, and single family homes for sale. Commercial properties are also available. If you see a property you’re interested in, contact a Vienna real estate agent to arrange a tour today!
Vienna, Virginia has a population of 16,474. Vienna is more family-centric than the surrounding county with 44.64% of the households containing married families with children. The county average for households married with children is 40.57%.
The median household income in Vienna, Virginia is $150,383. The median household income for the surrounding county is $117,515 compared to the national median of $57,652. The median age of people living in Vienna is 41.4 years.
Vienna Weather
The average high temperature in July is 82.9 degrees, with an average low temperature in January of 23.4 degrees. The average rainfall is approximately 42.7 inches per year, with 21.1 inches of snow per year.
