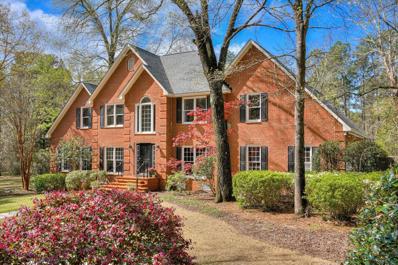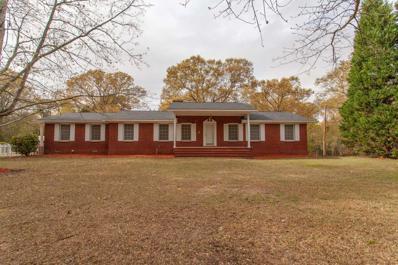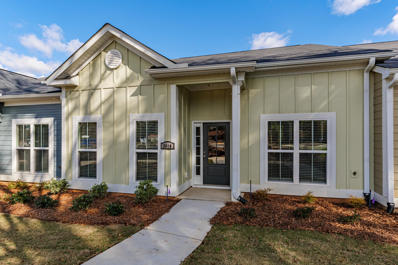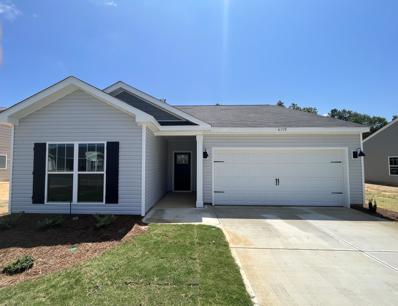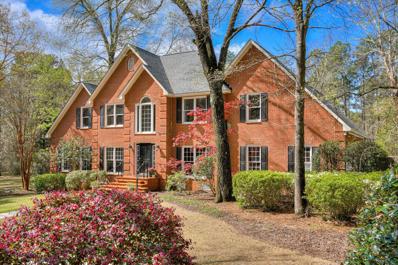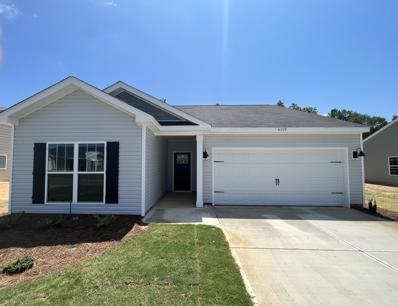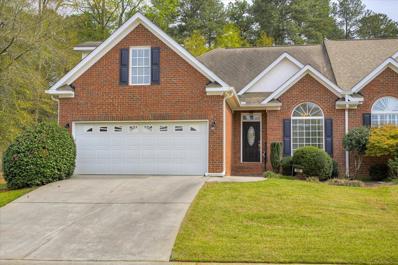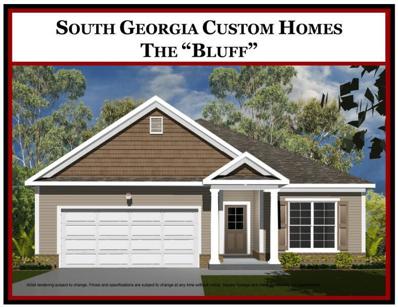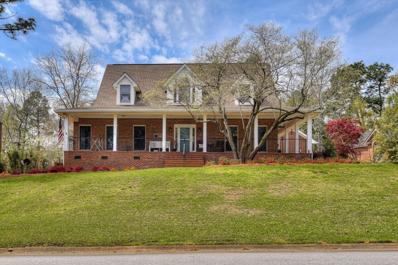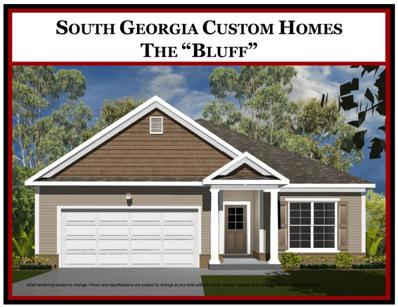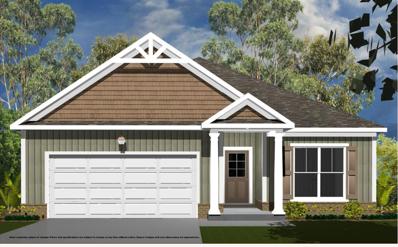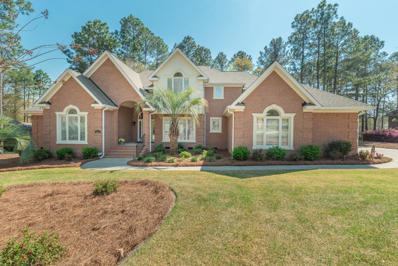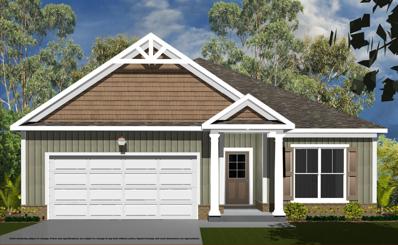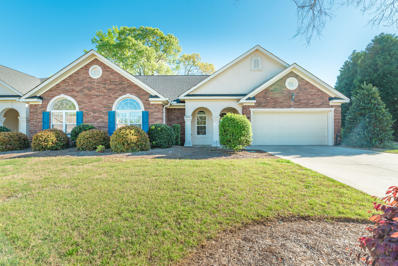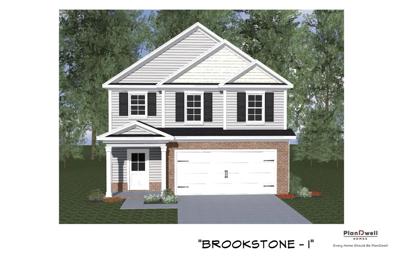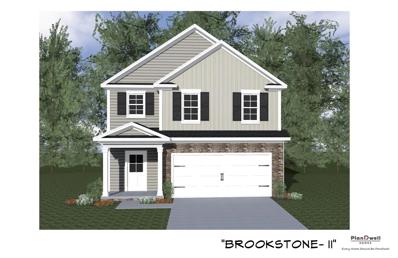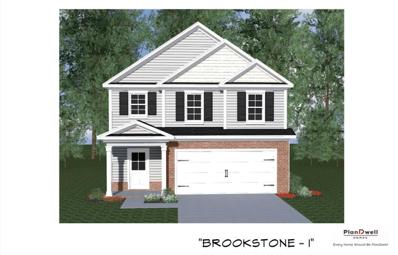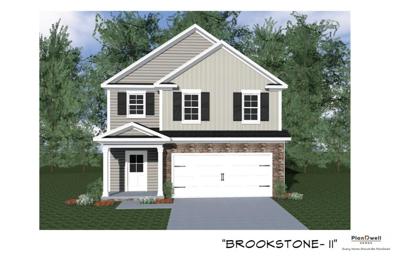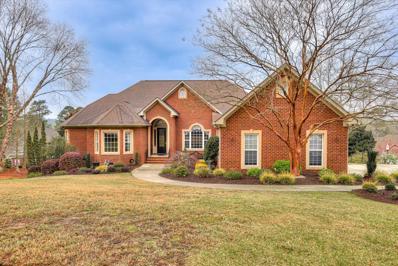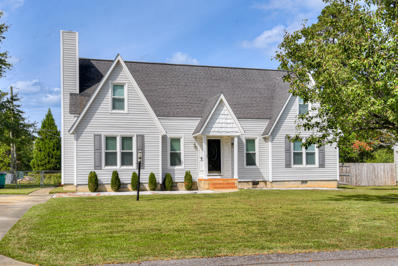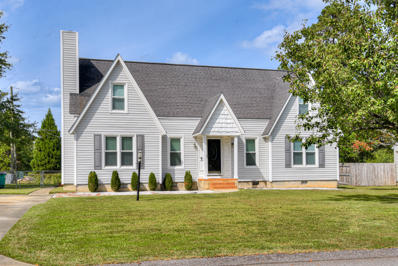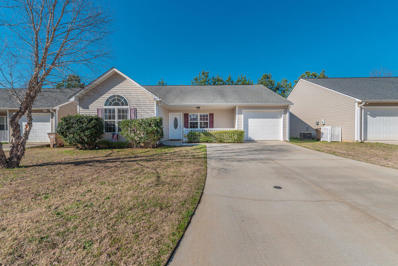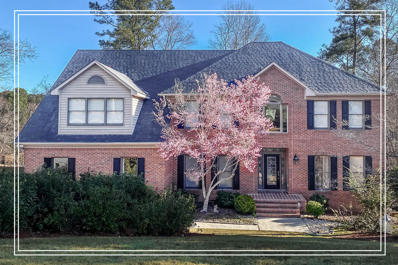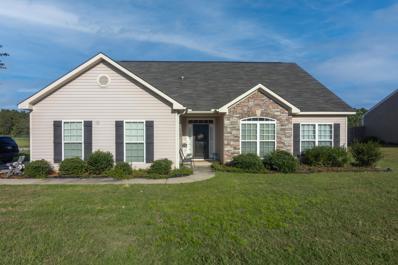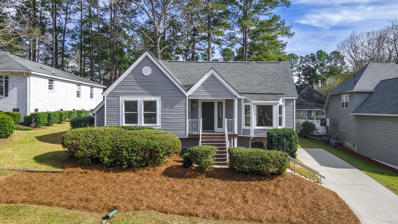Aiken SC Homes for Sale
$775,000
Gadwall Lane Aiken, SC 29803
- Type:
- Single Family
- Sq.Ft.:
- 3,028
- Status:
- Active
- Beds:
- 5
- Lot size:
- 5.27 Acres
- Year built:
- 1990
- Baths:
- 4.00
- MLS#:
- 527230
ADDITIONAL INFORMATION
Dreaming of looking out your window to see your horses frolicking in the yard?? Well with a little bit of clearing & fencing, that DREAM could be yours! This fantastic property also offers what most horse people desire, TRAILS right out your back door!! Welcome Home to Braeloch. Conveniently located, this stunning brick colonial is ready to be made into the farm of your Dreams. Bring your imagination and your furry friends because this lovely lot is waiting for you. You have the option of just building a run-in shed, (in SC you don't really need a barn) but if you prefer a barn, you can build that too. There are a few great site options for a barn. This home has plenty of room for your family to roam boasting 4 bedrooms with the option of a 5th being a bedroom or an amazing bonus room. The Primary bedroom is located on the Main floor. Gorgeous hardwood flooring throughout the main level areas as well as tiled bathrooms. Lovely eat-in-kitchen, formal dining, study, family room with fireplace as well as a sitting area over looking your park like grounds encompass your main level living. And let's not forget the butler's pantry! From your main living area, walk out onto your covered back patio for peaceful outdoor living. This home offers many newer features such as roof, HVAC systems, new paint throughout and a refinished gorgeous patio, its ready for you to move right in!! Let the kids roam in the fenced in backyard with no worries of the large salt water pool as its completely fenced, even has a lock. With a little bit of imagination, you can make this home your own. Set far back off the road so you can enjoy your privacy. Welcome Home!!
$559,900
315 Crestwood Drive Aiken, SC 29803
- Type:
- Single Family
- Sq.Ft.:
- 2,208
- Status:
- Active
- Beds:
- 3
- Lot size:
- 3.1 Acres
- Year built:
- 1970
- Baths:
- 3.00
- MLS#:
- 211026
ADDITIONAL INFORMATION
Location! Location! Location! Meticulously maintained 3 bedroom, 3 bathroom brick home! +/- 3700 sq ft including the basement! A rare find just off Whiskey Road, tucked away on over 3 acres! County taxes only! Move-in ready home with full walk-out basement! New roof in 2022! Spacious kitchen including stainless steel appliances and cabinets galore. Bright attached breakfast room. Huge pantry. Large family room with wood burning fireplace with gas logs and built-in shelving. Formal living room and dining room. Beautiful hardwood flooring. The home boasts extra storage space throughout. 2'' blinds included. Central vacuum system. 1500 sq. ft. full walk-out basement with exterior and interior entry access. The basement has a bedroom, full bathroom and space to add a kitchen (easily access plumbing). A lot of shelving for storage. Plenty of space to use as a mother-in-law suite, game room, gym, man cave, apartment, etc. The possibilities are endless! 30x40 (1200 sq. ft.) metal shop with separate meter, including electricity, water and extra storage space. A 16x40 shed ready for your camper, boat, etc. Your own private oasis with the beautifully landscaped yard including gardenias, crepe myrtles, tulip trees, pear trees, azaleas, camellias, wisteria, oak trees, cedar trees and dogwood trees! Extra space and water spigots throughout the yard to accommodate gardening. White picket fencing, two covered porches and a patio. Two separate driveways to easily access the property. Dead end road for added privacy. Only minutes from shopping, dining and schools. No HOA! Don't miss out on this GEM!
- Type:
- Townhouse
- Sq.Ft.:
- 1,440
- Status:
- Active
- Beds:
- 2
- Year built:
- 2023
- Baths:
- 2.00
- MLS#:
- 208042
- Subdivision:
- Danbrooke Village
ADDITIONAL INFORMATION
Welcome to the Wilson by Bill Beazley Homes! This spacious split floor plan boasts an all-one-level ranch design, making it easy to enjoy the amenities it has to offer. All the main living areas have water-resistant Evacore flooring, luxury vinyl tile in the bathrooms & laundry room, and carpeting in the bedrooms. The kitchen is a dream, equipped with stainless steel appliances, gorgeous granite countertops, and additional bar seating. Enjoy meals in the dining room overlooking the great room. This space is perfect for entertaining guests or simply enjoying a peaceful meal with loved ones. The owners' suite features a large walk-in shower, finished with stunning cultured marble countertops and a huge walk-in closet! Rest easy knowing your new home comes with a state-of-the-art security system, energy efficient building materials, your own driveway and garage with attic access for your storage needs. Located just 15 minutes from SRS and only a 10 minute drive to historic downtown Aiken, Danbrooke Village offers the perfection location that is close to dining, shopping, parks, and schools! Schedule a tour today and experience the perfect combination of luxury, convenience, and comfort! 625-DV-7009-01
$246,500
Fringetree Loop Aiken, SC 29803
- Type:
- Single Family
- Sq.Ft.:
- 1,360
- Status:
- Active
- Beds:
- 3
- Lot size:
- 0.29 Acres
- Year built:
- 2024
- Baths:
- 2.00
- MLS#:
- 527176
ADDITIONAL INFORMATION
Builder currently offering $10,000 in incentives for a limited time! Welcome to the Norcross ranch style home! This home features wood look luxury vinyl flooring throughout the main living areas of the home. The kitchen with custom cabinetry, stainless steel appliances, gleaming granite countertops, an island with a large pantry is open to the family room and dining area, perfect for entertaining with lots of natural light. This split bedroom plan features a very large owner's suite with a spacious shower and walk in closet. The additional two good sized bedrooms and full bathroom are found on the opposite side of the home. This home is complete with a patio in the backyard perfect for entertaining family and friends. Home is at 56% completion, estimated completion is the end of June. Prices subject to change without notice. ***Photos are of like home***
$775,000
154 Gadwall Lane Aiken, SC 29803
- Type:
- Single Family
- Sq.Ft.:
- 3,028
- Status:
- Active
- Beds:
- 5
- Lot size:
- 5.27 Acres
- Year built:
- 1990
- Baths:
- 4.00
- MLS#:
- 211019
- Subdivision:
- Braeloch
ADDITIONAL INFORMATION
Dreaming of looking out your window to see your horses frolicking in the yard?? Well with a little bit of clearing & fencing, that DREAM could be yours! This fantastic property also offers what most horse people desire, TRAILS right out your back door!! Welcome Home to Braeloch. Conveniently located, this stunning brick colonial is ready to be made into the farm of your Dreams. Bring your imagination and your furry friends because this lovely lot is waiting for you. You have the option of just building a run-in shed, (in SC you don't really need a barn) but if you prefer a barn, you can build that too. There are a few great site options for a barn. This home has plenty of room for your family to roam boasting 4 bedrooms with the option of a 5th being a bedroom or an amazing bonus room. The Primary bedroom is located on the Main floor. Gorgeous hardwood flooring throughout the main level areas as well as tiled bathrooms. Lovely eat-in-kitchen, formal dining, study, family room with fireplace as well as a sitting area over looking your park like grounds encompass your main level living. And let's not forget the butler's pantry! From your main living area, walk out onto your covered back patio for peaceful outdoor living. This home offers many newer features such as roof, HVAC systems, new paint throughout and a refinished gorgeous patio, its ready for you to move right in!! Let the kids roam in the fenced in backyard with no worries of the large salt water pool as its completely fenced, even has a lock. With a little bit of imagination, you can make this home your own. Set far back off the road so you can enjoy your privacy. Welcome Home!! Pix will be live 3/29/24
$246,500
4047 Fringetree Loop Aiken, SC 29803
- Type:
- Single Family
- Sq.Ft.:
- 1,360
- Status:
- Active
- Beds:
- 3
- Lot size:
- 0.29 Acres
- Year built:
- 2024
- Baths:
- 2.00
- MLS#:
- 211014
- Subdivision:
- The Pines At White Pond
ADDITIONAL INFORMATION
Builder currently offering $10,000 in incentives for a limited time! Welcome to the Norcross ranch style home! This home features wood look luxury vinyl flooring throughout the main living areas of the home. The kitchen with custom cabinetry, stainless steel appliances, gleaming granite countertops, an island with a large pantry is open to the family room and dining area, perfect for entertaining with lots of natural light. This split bedroom plan features a very large owner's suite with a spacious shower and walk in closet. The additional two good sized bedrooms and full bathroom are found on the opposite side of the home. This home is complete with a patio in the backyard perfect for entertaining family and friends. Home is at 56% completion, estimated completion is late June. Prices subject to change without notice. ***Photos are of like home***
$329,000
191 Khaki Court Aiken, SC 29803
- Type:
- Townhouse
- Sq.Ft.:
- 1,946
- Status:
- Active
- Beds:
- 4
- Lot size:
- 0.07 Acres
- Year built:
- 2006
- Baths:
- 3.00
- MLS#:
- 211002
- Subdivision:
- Springstone Villas
ADDITIONAL INFORMATION
Very Private End Townhome in desirable Southside Location. This home is in mint condition with tiled kitchen and the rest of main floor beautiful hardwoods. One bedroom & bath upstairs. This is a 4 Bedroom 3 Bath home with Sunroom, private patio and small grass area to enjoy the outside. Carefree living with the HOA covering lawn maintenance. Make this your new home.
$324,900
Speckled Teal Path Aiken, SC 29803
- Type:
- Single Family
- Sq.Ft.:
- 1,890
- Status:
- Active
- Beds:
- 3
- Lot size:
- 0.15 Acres
- Year built:
- 2024
- Baths:
- 2.00
- MLS#:
- 528138
ADDITIONAL INFORMATION
New Construction Home ''The Bluff'' constructed by South Georgia Homes. This 3 bedroom, 2 bathroom, modern ranch home is situated on a .15 acre lot in the charming Sanctuary subdivision in Aiken, SC! Builder is offering $5,000 towards closing costs + fence + blinds with contracts bound by 5/31/2024!! The open floor plan offers ample living space, with a luxury kitchen boasting granite countertops, tiled backsplash, and stainless-steel appliances! Enjoy your backyard space under a covered patio setting. The owner's suite incorporates an EnSuite that includes a dual vanities and a tiled walk-in shower! The Sanctuary offers sidewalks, a large community garden, a neighborhood walking trail, and streetlights. Minutes from Downtown Aiken, Bruce's Field, Hitchcock Woods, Equestrian Eventing Venues, Shopping, and Fine Dining! Please note, *OPTIONS IN HOME ARE SUBJECT TO CHANGE ANYTIME PRIOR TO COMPLETION. BUYER & BUYER AGENTS TO VERIFY SCHOOL ZONES AND SQUARE FOOTAGE.
- Type:
- Single Family
- Sq.Ft.:
- 2,858
- Status:
- Active
- Beds:
- 3
- Lot size:
- 0.41 Acres
- Year built:
- 1992
- Baths:
- 4.00
- MLS#:
- 210998
- Subdivision:
- Woodside Plantation
ADDITIONAL INFORMATION
Completely Renovated!!!! Transformed into a Designer Showplace! The new features display impeccable taste. The wide wrap around porch welcomes you into this stunning home. The kitchen boasts an island of beautiful quartz to seat 10 people, beautiful quartz counter tops surround the new stainless top of the line appliances, including gas cook top with designer hood, double ovens, refrigerator, wine cooler, DW, and custom cabinetry. The kitchen has been opened up to the great room with a gas fireplace, vaulted ceiling, refinished pine floors, and doors to the patio. The lovely powder room is just off of the great room and the primary suite is on the main level with refinished pine floors, a large bath with double vanity, free standing tub, and walk-in shower with beautiful tile work. The primary closet is a nice walk-in with organizers. There is a possible 4th bedroom or office with a built-in wardrobe just off of the great room with large windows providing wonderful natural light. Upstairs you will find two guest rooms with ensuite baths. One of the rooms has a brand-new bath that was added during the renovation. There is also convenient additional storage upstairs. The backyard has also been transformed with a patio of pavers, new landscaping and new irrigation. The welcoming front porch wraps around to the side with an additional side door entering the home. The oversized two car garage enters at the rear of the home allowing for appealing curb appeal. This home has truly been completely renovated and is a must-see showcase!
- Type:
- Single Family
- Sq.Ft.:
- 1,890
- Status:
- Active
- Beds:
- 3
- Lot size:
- 0.15 Acres
- Year built:
- 2024
- Baths:
- 2.00
- MLS#:
- 210990
- Subdivision:
- The Sanctuary
ADDITIONAL INFORMATION
New Construction Home ''The Bluff'' constructed by South Georgia Homes. This 3 bedroom, 2 bathroom, modern ranch home is situated on a .15 acre lot in the charming Sanctuary subdivision in Aiken, SC! Builder is offering $5,000 towards closing costs + fence + blinds with contracts bound by 5/31/2024!! The open floor plan offers ample living space, with a luxury kitchen boasting granite countertops, tiled backsplash, and stainless-steel appliances! Enjoy your backyard space under a covered patio setting. The owner's suite incorporates an EnSuite that includes a dual vanities and a tiled walk-in shower! The Sanctuary offers sidewalks, a large community garden, a neighborhood walking trail, and streetlights. Minutes from Downtown Aiken, Bruce's Field, Hitchcock Woods, Equestrian Eventing Venues, Shopping, and Fine Dining! Please note, *OPTIONS IN HOME ARE SUBJECT TO CHANGE ANYTIME PRIOR TO COMPLETION. BUYER & BUYER AGENTS TO VERIFY SCHOOL ZONES AND SQUARE FOOTAGE.
- Type:
- Single Family
- Sq.Ft.:
- 2,138
- Status:
- Active
- Beds:
- 3
- Lot size:
- 0.15 Acres
- Year built:
- 2024
- Baths:
- 2.00
- MLS#:
- 210989
- Subdivision:
- The Sanctuary
ADDITIONAL INFORMATION
New Construction Home ''The Palmetto'' constructed by South Georgia Homes. This 3 bedroom, 2 bathroom, modern ranch home is situated on a .15 acre lot in the charming Sanctuary subdivision in Aiken, SC! Builder offering $5,000 towards closing costs + fence + blinds with contracts bound by 5/31/2024!! The open floor plan offers ample living space, with a luxury kitchen boasting granite countertops, tiled backsplash, and stainless-steel appliances! Enjoy your backyard space under a covered patio setting. The owner's suite incorporates an EnSuite that includes a dual vanities and a tiled walk-in shower! The Sanctuary offers sidewalks, a large community garden, a neighborhood walking trail, and streetlights. Minutes from Downtown Aiken, Bruce's Field, Hitchcock Woods, Equestrian Eventing Venues, Shopping, and Fine Dining! Please note, *OPTIONS IN HOME ARE SUBJECT TO CHANGE ANYTIME PRIOR TO COMPLETION. BUYER & BUYER AGENTS TO VERIFY SCHOOL ZONES AND SQUARE FOOTAGE.
- Type:
- Single Family
- Sq.Ft.:
- 3,172
- Status:
- Active
- Beds:
- 4
- Lot size:
- 0.54 Acres
- Year built:
- 2000
- Baths:
- 4.00
- MLS#:
- 210970
- Subdivision:
- Cedar Creek
ADDITIONAL INFORMATION
REFRESHING! Yes walk into this custom designed home and you'll feel refreshed! A two-story grand foyer welcomes you. Tall windows with transoms and half moons bring in lots of natural light and provide wonderful views of the backyard and golf course. Tall smooth multi-level trey ceilings, crown molding, pristine hardwood floors, custom blinds and shades, double doors to various rooms enhance this gracious home. The great.room displays a gas fireplace flanked with built-ins., and French doors leading to back deck. The formal dining area is large enough for easy entertaining. The sparkling custom designed kitchen exhibits a 3 x 6' island with snack bar, crisp white Corian countertops, stainless appliances, and custom cabinetry. A 11 x 14 breakfast area sits among tall windows with golf course views. Connected to the kitchen and breakfast area is a home management office and space for a morning room. French doors lead to a spacious sunroom, surrounded with large windows. On the other side of the first floor is an executive-sized office and the spacious primary bedroom.suite. The primary bath includes long counter space with double sinks, separate shower and tub, a water closet and extra deep walk-in closet. Completing the main level is a roomy laundry room with sink, counter work space, clothes rack and cabinets, and a 1/2 bath. Ascend the gracious front staircase or the back stairs to the second level. There, you'll see an 2nd bedroom/guest suite with full bath and walk-in closet, a 3rd and a 4th bedroom (used as an exercise room) connect by a Jack and Jill style bathroom. An open back deck adds to the enjoyment of the backyard and views. There's a three car garage with an additional external door. This home is perfectly placed on just over a 1/2 ac lot on the 17th fairway. OF NOTE: Sunroom completed 2020, interior painted 2020, exterior painted 2019. The entire yard redone with Zoysia 2021. Kitchen appliances new 2018. HVACs replaced 2015 and 2019.
$339,900
Speckled Teal Path Aiken, SC 29803
- Type:
- Single Family
- Sq.Ft.:
- 2,138
- Status:
- Active
- Beds:
- 3
- Lot size:
- 0.15 Acres
- Year built:
- 2024
- Baths:
- 2.00
- MLS#:
- 528137
ADDITIONAL INFORMATION
New Construction Home ''The Palmetto'' constructed by South Georgia Homes. This 3 bedroom, 2 bathroom, modern ranch home is situated on a .15 acre lot in the charming Sanctuary subdivision in Aiken, SC! Builder offering $5,000 towards closing costs + fence + blinds with contracts bound by 5/31/2024!! The open floor plan offers ample living space, with a luxury kitchen boasting granite countertops, tiled backsplash, and stainless-steel appliances! Enjoy your backyard space under a covered patio setting. The owner's suite incorporates an EnSuite that includes a dual vanities and a tiled walk-in shower! The Sanctuary offers sidewalks, a large community garden, a neighborhood walking trail, and streetlights. Minutes from Downtown Aiken, Bruce's Field, Hitchcock Woods, Equestrian Eventing Venues, Shopping, and Fine Dining! Please note, *OPTIONS IN HOME ARE SUBJECT TO CHANGE ANYTIME PRIOR TO COMPLETION. BUYER & BUYER AGENTS TO VERIFY SCHOOL ZONES AND SQUARE FOOTAGE.
- Type:
- Townhouse
- Sq.Ft.:
- 1,818
- Status:
- Active
- Beds:
- 3
- Lot size:
- 0.06 Acres
- Year built:
- 2001
- Baths:
- 2.00
- MLS#:
- 210959
- Subdivision:
- Woodside Plantation
ADDITIONAL INFORMATION
Conveniently located on the South side of Aiken, in the gated community of Woodside. This is perfect for one that wishes to downsize, while still enjoying a luxurious, relaxed lifestyle. Membership to Woodside Country Club is optional- offering golf, tennis, pickleball, pool access and many social events! In addition to common area care, the monthly HOA dues to CottonWood Creek cover your lawn/shrubs, driveway maintenance, and even pressure washing. Situated on a corner lot, there is only one neighbor attached. Upon entering, you will see high ceilings, and a spacious floor plan. The kitchen boasts italian granite countertops, matching appliances, The main bedroom is located on one side, while the guest rooms are located on the other, so you may have all of the privacy you would like. Off the living room, is a sunroom ideal for enjoying coffee in the mornings, happy hour, or to watch the birds. All appliances remain! The roof has been replaced, freshly painted, new flooring in bedrooms, and ready to be yours!
$324,900
Speckled Teal Path Aiken, SC 29803
- Type:
- Single Family
- Sq.Ft.:
- 2,068
- Status:
- Active
- Beds:
- 4
- Lot size:
- 0.15 Acres
- Year built:
- 2024
- Baths:
- 3.00
- MLS#:
- 528133
ADDITIONAL INFORMATION
New Construction home ''The Brookstone'' plan constructed by locally and operated PlanDwell Homes. Builder offering $5,000 incentive + fence + blinds with contracts bound by 5/31/2024!! This gorgeous two-story home offers 4 bedrooms and 2.5 bathrooms with an open floor plan providing ample living space. The great room has an electric fireplace and flows to the kitchen and formal dining area. The kitchen boasts granite countertops, tile backsplash, and stainless steel appliances. The owner's ensuite includes a double vanity, walk-in closet, and tiled walk-in shower. Enjoy your backyard under the covered patio! The Sanctuary offers sidewalks, a large community garden, neighborhood walking trail, and streetlights. Minutes from Downtown Aiken, Bruce's Field, Hitchcock Woods, Equestrian Eventing Venues, Shopping, and Fine Dining! Please note, *OPTIONS IN HOME ARE SUBJECT TO CHANGE ANYTIME PRIOR TO COMPLETION. BUYER & BUYER AGENTS TO VERIFY SCHOOL ZONES AND SQUARE FOOTAGE. SELECTIONS WILL DIFFER.
$324,900
Speckled Teal Path Aiken, SC 29803
- Type:
- Single Family
- Sq.Ft.:
- 2,068
- Status:
- Active
- Beds:
- 4
- Lot size:
- 0.15 Acres
- Year built:
- 2024
- Baths:
- 3.00
- MLS#:
- 528135
ADDITIONAL INFORMATION
New Construction home ''The Brookstone II'' plan constructed by locally and operated PlanDwell Homes. Builder offering $5,000 incentive + fence + blinds with contracts bound by 5/31/2024!! This gorgeous two-story home offers 4 bedrooms and 2.5 bathrooms with an open floor plan providing ample living space. The great room has an electric fireplace and flows to the kitchen and formal dining area. The kitchen boasts granite countertops, tile backsplash, and stainless steel appliances. The owner's ensuite includes a double vanity, walk-in closet, and tiled walk-in shower. Enjoy your backyard under the covered patio! The Sanctuary offers sidewalks, a large community garden, neighborhood walking trail, and streetlights. Minutes from Downtown Aiken, Bruce's Field, Hitchcock Woods, Equestrian Eventing Venues, Shopping, and Fine Dining! Please note, *OPTIONS IN HOME ARE SUBJECT TO CHANGE ANYTIME PRIOR TO COMPLETION. BUYER & BUYER AGENTS TO VERIFY SCHOOL ZONES AND SQUARE FOOTAGE. SELECTIONS WILL DIFFER.
- Type:
- Single Family
- Sq.Ft.:
- 2,068
- Status:
- Active
- Beds:
- 4
- Lot size:
- 0.15 Acres
- Year built:
- 2024
- Baths:
- 3.00
- MLS#:
- 210936
- Subdivision:
- The Sanctuary
ADDITIONAL INFORMATION
New Construction home ''The Brookstone'' plan constructed by locally and operated PlanDwell Homes. Builder offering $5,000 incentive + fence + blinds with contracts bound by 5/31/2024!! This gorgeous two-story home offers 4 bedrooms and 2.5 bathrooms with an open floor plan providing ample living space. The great room has an electric fireplace and flows to the kitchen and formal dining area. The kitchen boasts granite countertops, tile backsplash, and stainless steel appliances. The owner's ensuite includes a double vanity, walk-in closet, and tiled walk-in shower. Enjoy your backyard under the covered patio! The Sanctuary offers sidewalks, a large community garden, neighborhood walking trail, and streetlights. Minutes from Downtown Aiken, Bruce's Field, Hitchcock Woods, Equestrian Eventing Venues, Shopping, and Fine Dining! Please note, *OPTIONS IN HOME ARE SUBJECT TO CHANGE ANYTIME PRIOR TO COMPLETION. BUYER & BUYER AGENTS TO VERIFY SCHOOL ZONES AND SQUARE FOOTAGE. SELECTIONS WILL DIFFER.
- Type:
- Single Family
- Sq.Ft.:
- 2,068
- Status:
- Active
- Beds:
- 4
- Lot size:
- 0.15 Acres
- Year built:
- 2024
- Baths:
- 3.00
- MLS#:
- 210932
- Subdivision:
- The Sanctuary
ADDITIONAL INFORMATION
New Construction home ''The Brookstone II'' plan constructed by locally and operated PlanDwell Homes. Builder offering $5,000 incentive + fence + blinds with contracts bound by 5/31/2024!! This gorgeous two-story home offers 4 bedrooms and 2.5 bathrooms with an open floor plan providing ample living space. The great room has an electric fireplace and flows to the kitchen and formal dining area. The kitchen boasts granite countertops, tile backsplash, and stainless steel appliances. The owner's ensuite includes a double vanity, walk-in closet, and tiled walk-in shower. Enjoy your backyard under the covered patio! The Sanctuary offers sidewalks, a large community garden, neighborhood walking trail, and streetlights. Minutes from Downtown Aiken, Bruce's Field, Hitchcock Woods, Equestrian Eventing Venues, Shopping, and Fine Dining! Please note, *OPTIONS IN HOME ARE SUBJECT TO CHANGE ANYTIME PRIOR TO COMPLETION. BUYER & BUYER AGENTS TO VERIFY SCHOOL ZONES AND SQUARE FOOTAGE. SELECTIONS WILL DIFFER.
$639,000
50 Storm Song Court Aiken, SC 29803
- Type:
- Single Family
- Sq.Ft.:
- 2,920
- Status:
- Active
- Beds:
- 3
- Lot size:
- 0.61 Acres
- Year built:
- 2004
- Baths:
- 3.00
- MLS#:
- 210876
- Subdivision:
- Woodside-reserve
ADDITIONAL INFORMATION
Wonderful, one level brick home in The Reserve at Woodside. This home offers 3 Bedrooms, 2 full baths and a powder room for guests. Hardwoods floors are throughout the foyer, formal dining room, great room, kitchen and halls. The great room has a gas fireplace flanked by built-ins and windows looking out to the views. The sitting room or office is just off the foyer. The large, bright kitchen has Corian counter tops, stainless appliances, custom cabinetry and a pantry. This is a split bedroom plan with the primary suite on one side of the home boasting a large bedroom with trey ceiling and a wall of windows, two walk-in closets, and a grand bath with two vanities, a walk-in shower and soaking tub. The other two bedrooms are on the opposite side of this home with a shared bath. There is additional storage in the garage. The lovely yard is wonderfully landscaped with beautiful plants, a water feature, and underneath the home is a space for potting plants. The deck provides views of the horizon and overlooking the lovely yard.
$235,000
Robinwood Drive Aiken, SC 29803
- Type:
- Single Family
- Sq.Ft.:
- 1,362
- Status:
- Active
- Beds:
- 3
- Lot size:
- 0.3 Acres
- Year built:
- 1985
- Baths:
- 2.00
- MLS#:
- 526833
ADDITIONAL INFORMATION
$5,000 Buyer Incentive to be applied as buyer chooses - (closing cost, rate buy-down, price reduction. etc.) Welcome to your dream home, nestled beautifully on a spacious, level lot in the charming Robinwood neighborhood. As you approach, a covered stoop extends a warm invitation, leading you into a generously sized foyer seamlessly flowing into the spacious living room adorned with a tile-faced fireplace. The kitchen is a true delight, boasting a window over the sink, stainless steel appliances that add a touch of modern elegance, and a sun-filled dining area. Here, double French doors lead the way to a screened porch, creating the perfect spot for enjoying the outdoors. The magnificent owner's suite is a true retreat, offering not one but two closets for ample storage, as well as a full ensuite bath for your comfort and convenience. Additional features of this wonderful home include window blinds, a smart HVAC thermostat and door lock, a doorbell camera, a convenient laundry area, an exterior attached storage room for all your organizational needs, and a vast fenced backyard. This backyard provides plenty of space for your creative vision, whether that means adding a workshop, a sparkling pool, or providing a safe haven for your furry friends to roam and play.
- Type:
- Single Family
- Sq.Ft.:
- 1,362
- Status:
- Active
- Beds:
- 3
- Lot size:
- 0.3 Acres
- Year built:
- 1985
- Baths:
- 2.00
- MLS#:
- 210861
- Subdivision:
- Robinwood
ADDITIONAL INFORMATION
Welcome to your dream home, nestled beautifully on a spacious, level lot in the charming Robinwood neighborhood. As you approach, a covered stoop extends a warm invitation, leading you into a generously sized foyer seamlessly flowing into the spacious living room adorned with a tile-faced fireplace. The kitchen is a true delight, boasting a window over the sink, stainless steel appliances that add a touch of modern elegance, and a sun-filled dining area. Here, double French doors lead the way to a screened porch, creating the perfect spot for enjoying the outdoors. The magnificent owner's suite is a true retreat, offering not one but two closets for ample storage, as well as a full ensuite bath for your comfort and convenience. Additional features of this wonderful home include window blinds, a smart HVAC thermostat and door lock, a doorbell camera, a convenient laundry area, an exterior attached storage room for all your organizational needs, and a vast fenced backyard. This backyard provides plenty of space for your creative vision, whether that means adding a workshop, a sparkling pool, or providing a safe haven for your furry friends to roam and play.
- Type:
- Single Family
- Sq.Ft.:
- 1,632
- Status:
- Active
- Beds:
- 3
- Lot size:
- 0.11 Acres
- Year built:
- 2008
- Baths:
- 2.00
- MLS#:
- 210435
- Subdivision:
- South Meadows
ADDITIONAL INFORMATION
Welcome to this Stunning floor plan that offers functionality and comfort. The heart of the home is the open concept kitchen with island and pantry and the family room with fireplace thats great for entertaining. The sunroom can be used as and office, play room, exercise rm or whatever you can think of. The Owner suite has a bath w/double sink tub/shower and his and her walk-in closets. Two other bedrooms and a guest bath toward the front of the home. Kitchen, baths and sunroom are tiled!The backyard has a patio and fence for privacy. There is a 30 amp RV plug just inside the garage and gutters around the home.
$1,185,000
313 Live Oak Road Unit 313 Aiken, SC 29803
- Type:
- Single Family
- Sq.Ft.:
- 5,088
- Status:
- Active
- Beds:
- 5
- Lot size:
- 0.78 Acres
- Year built:
- 1991
- Baths:
- 4.00
- MLS#:
- 208836
- Subdivision:
- Woodside Plantation
ADDITIONAL INFORMATION
Magnificent custom-built home by Designer Builders in Woodside this home has all the upgrades! Located on #11 of the Jones Course with exceptional views of the golf course and seasonal views of the Lake! Custom Swimming Pool by Aiken Swimming Pool (22,000 Gal Hayward - Saltwater Pool)! NEW ROOF 2023! Fenced in backyard with property going beyond the fence for greater separation from you, your neighbors and the golf course! 5 bedrooms 4 bathrooms, screened porch, deck and patio plus side entry 2 car garage with epoxy floor! The deck overlooks the pool area and fairway beyond with custom water feature and landscape/pool lighting for night entertaining! Main level with living room with fireplace, spacious dining room, office or playroom! Cathedral ceilings with 3 new sky lights and floor length windows. Every room has big, beautiful windows and glass pane full length doors! Kitchen is well equipped with 2 dishwashers, 2 ovens, island, pantry and buffet cover and storage for all your dining room table leaves and tablecloths plus breakfast room with fantastic view of the nature & birds! Upper level has owner suite with sitting area, 2 walk-in closets, jetted tub, double vanities, tile shower. 3 additional bedrooms and another full bath are also on this floor. There are 2 beautiful gas fireplaces with brass attached screen. Pool level is another complete living area with mini kitchen, sitting room bedroom and full bath plus Custom Pub Bar with authentic brass footrest, complete with 6 bar stools and pool table with Tiffany Light (negotiable with acceptable offer). Downstairs also as 2 storage rooms, which are heated and cooled, one with utility sink and the other has double doors to the outside with work bench. (16' x 14' and 15' x 14'). See agents for all new items and additional details of this beautiful home.
- Type:
- Single Family
- Sq.Ft.:
- 2,415
- Status:
- Active
- Beds:
- 4
- Lot size:
- 0.33 Acres
- Year built:
- 2013
- Baths:
- 3.00
- MLS#:
- 208349
- Subdivision:
- The Pines At White Pond
ADDITIONAL INFORMATION
Welcome to 4010 Fringetree Loop. A wonderful home on a corner lot situated in The Pines at White Pond. Don't want to walk upstairs to get to the primary suite? No problem. The primary suite is conveniently positioned downstairs. No need to move your washer and dryer as this home comes with a washer and dryer. With a fenced in backyard, privacy is not a concern. The porch is covered with with a 12x12 foot gazebo and you also get storage with the included 8x10 storage shed. ''Washer/Dryer, new dishwasher and storage unit conveys with the home''
$260,000
Woodhill Place Aiken, SC 29803
- Type:
- Single Family
- Sq.Ft.:
- 1,572
- Status:
- Active
- Beds:
- 3
- Lot size:
- 0.17 Acres
- Year built:
- 1980
- Baths:
- 2.00
- MLS#:
- 526761
ADDITIONAL INFORMATION
Look no further for your ideal 3-bedroom, 2-bathroom home in Aiken! Situated with a stones throw from Houndslake Golf Club's driving range, this residence boast a bright and airy layout. Conveniently located near all that Aiken has to offer, this property has been meticulously updated with unique features. While the private back deck boasts a privacy fence and the screened porch provides a charming outdoor retreat. You'll find stunning and durable waterproof LVP flooring throughout, and the custom bathrooms showcase elegant granite countertops. The kitchen is a highlight, with sleek quartz countertops and brand-new stainless steel appliances. Large walk up attic for plenty of storage or finishing it out as a bonus room. Don't miss the opportunity to schedule a showing for this exceptional home today! Buyer to verify room sizes if deemed important.

The data relating to real estate for sale on this web site comes in part from the Broker Reciprocity Program of G.A.A.R. - MLS . Real estate listings held by brokerage firms other than Xome are marked with the Broker Reciprocity logo and detailed information about them includes the name of the listing brokers. Copyright 2024 Greater Augusta Association of Realtors MLS. All rights reserved.

The data relating to real estate for sale on this web-site comes in part from the Internet Data Exchange Program of the Aiken Board of Realtors. The Aiken Board of Realtors deems information reliable but not guaranteed. Copyright 2024 Aiken Board of REALTORS. All rights reserved.
Aiken Real Estate
The median home value in Aiken, SC is $142,500. This is higher than the county median home value of $118,700. The national median home value is $219,700. The average price of homes sold in Aiken, SC is $142,500. Approximately 58.38% of Aiken homes are owned, compared to 30.56% rented, while 11.06% are vacant. Aiken real estate listings include condos, townhomes, and single family homes for sale. Commercial properties are also available. If you see a property you’re interested in, contact a Aiken real estate agent to arrange a tour today!
Aiken, South Carolina 29803 has a population of 30,277. Aiken 29803 is less family-centric than the surrounding county with 23.31% of the households containing married families with children. The county average for households married with children is 25.81%.
The median household income in Aiken, South Carolina 29803 is $53,433. The median household income for the surrounding county is $47,713 compared to the national median of $57,652. The median age of people living in Aiken 29803 is 46.7 years.
Aiken Weather
The average high temperature in July is 92.3 degrees, with an average low temperature in January of 32.7 degrees. The average rainfall is approximately 46.6 inches per year, with 0.5 inches of snow per year.
