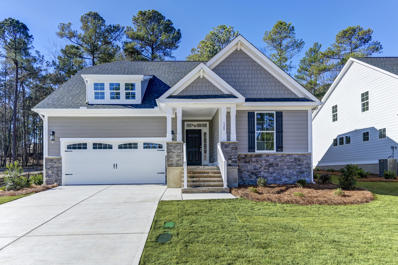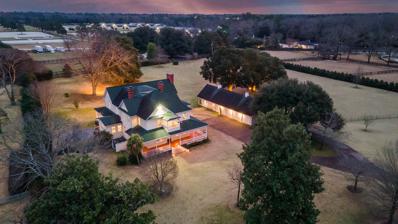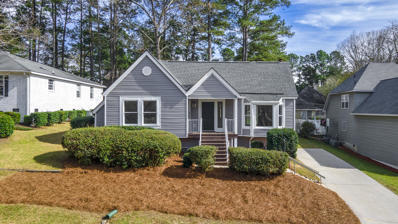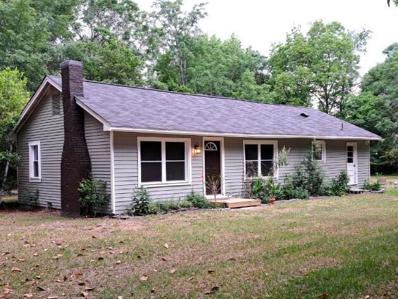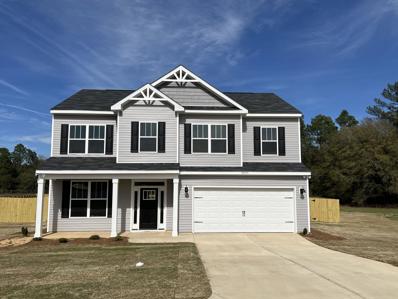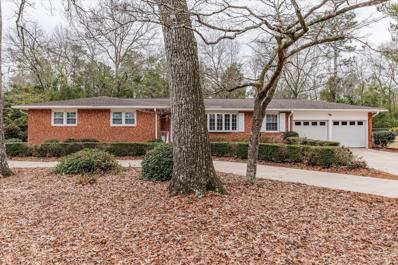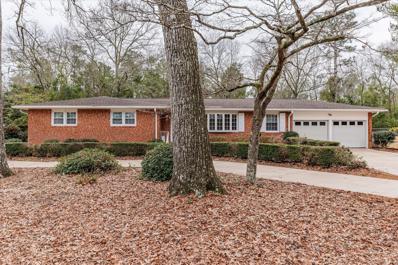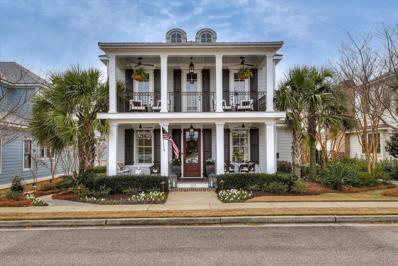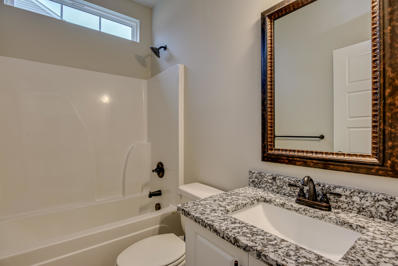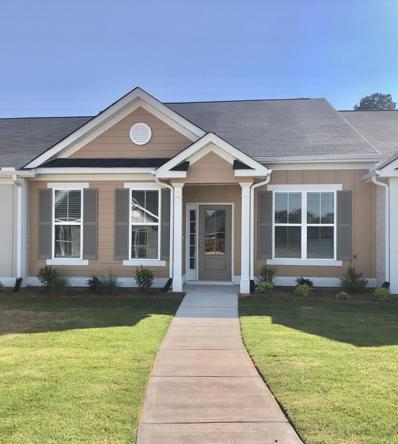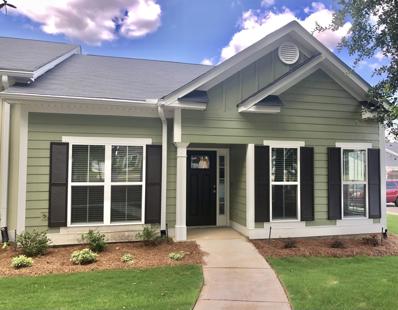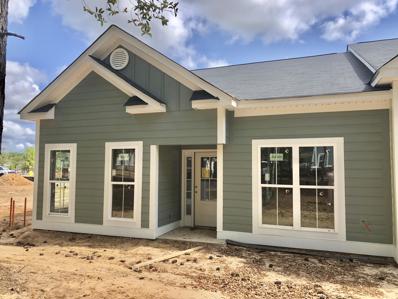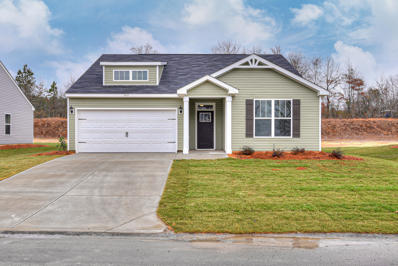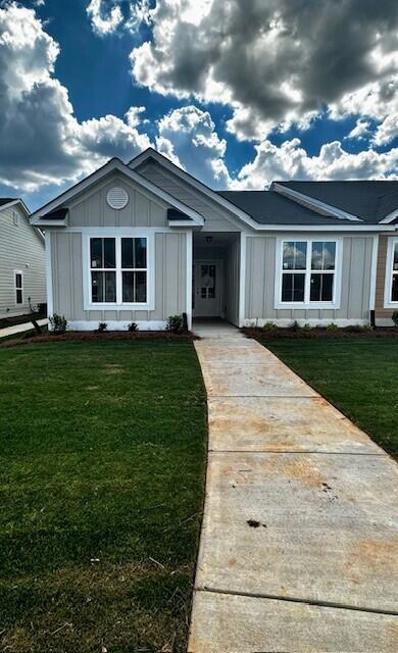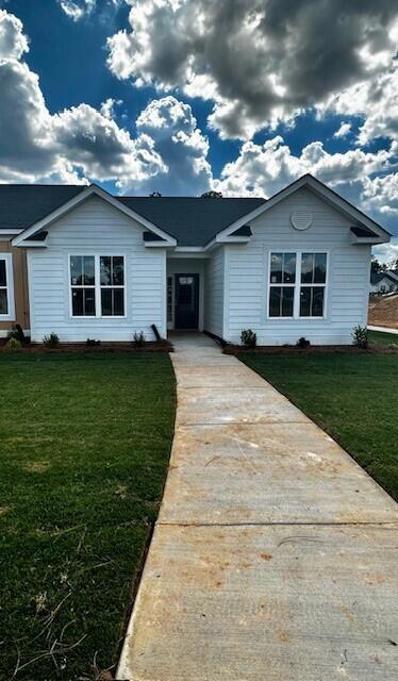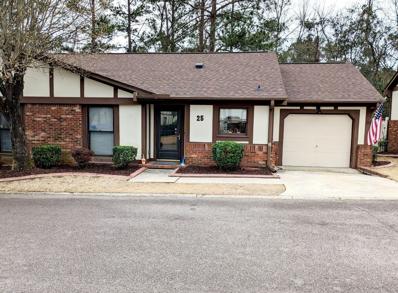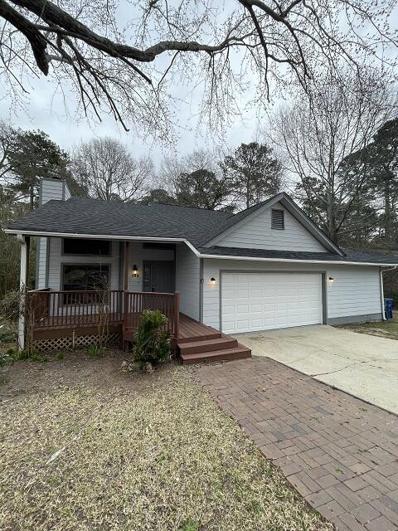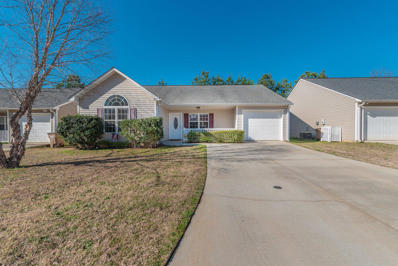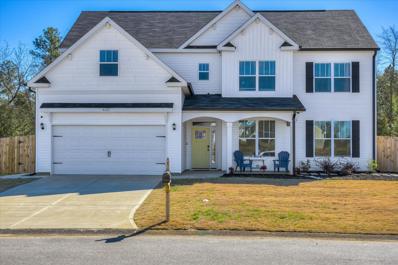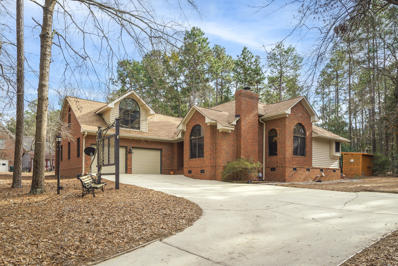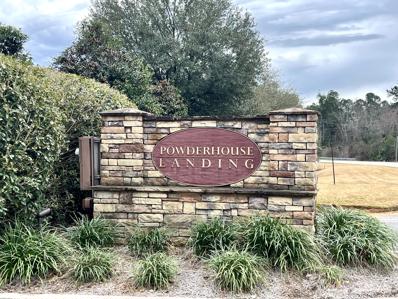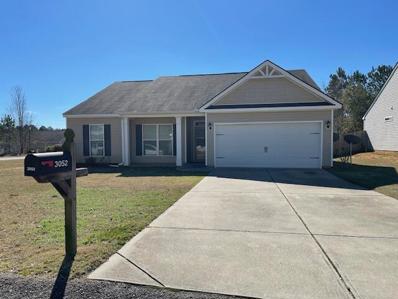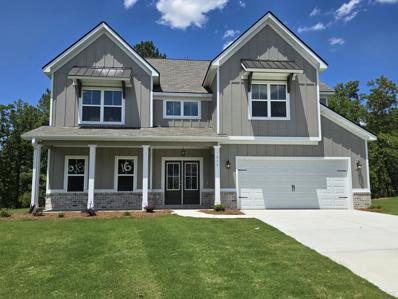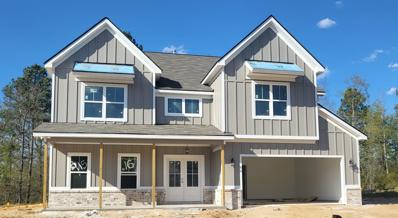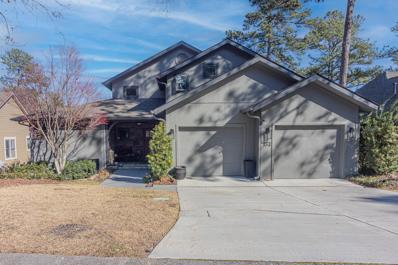Aiken SC Homes for Sale
- Type:
- Single Family
- Sq.Ft.:
- 2,480
- Status:
- Active
- Beds:
- 4
- Lot size:
- 0.19 Acres
- Year built:
- 2024
- Baths:
- 3.00
- MLS#:
- 210813
- Subdivision:
- Woodside Plantation
ADDITIONAL INFORMATION
Eastwood Homes is proud to be building in Woodside, an established gated, golf course community located in the heart of Aiken, South Carolina. The Fenwick features 4 beds, 3 baths, and 2480 SqFt. The Fenwicks main level has an open foyer leading to a study with French glass doors, an open kitchen with luxury designer cabinetry, breakfast nook with access to the outdoor living space, and a great room complete with a gas log fireplace. The owner's suite is spacious, full of natural light and private. Second level features two bedroom and large loft space. The Fenwick plan is designed and built to be energy efficient, using sustainable construction practices, HERS rated, and NAHB Green building guidelines saving you utility dollars every day. Photos may show options, check with agent for details.
$1,950,000
928 Two Notch Road SE Aiken, SC 29803
- Type:
- Single Family
- Sq.Ft.:
- 6,496
- Status:
- Active
- Beds:
- 6
- Lot size:
- 4.56 Acres
- Year built:
- 1902
- Baths:
- 9.00
- MLS#:
- 210812
- Subdivision:
- Aiken Horse District
ADDITIONAL INFORMATION
Blue Skies is a remarkable historic residence situated on 4.56 acres in Aiken's esteemed Horse District. Originally constructed in 1902, this meticulously maintained property has undergone extensive renovations to ensure contemporary comfort while offering panoramic views of Bruce's Field and Powderhouse Polo Field. The home boasts a spacious veranda encircling three sides, pine and heart-pine flooring, high ceilings, and a grand Great room with a coffered ceiling and full bar, ideal for hosting gatherings and events. The well-appointed bar features custom cabinetry, granite countertops, a bar sink, and top-of-the-line appliances such as an icemaker, wine fridge, and dishwasher. The main level of Blue Skies encompasses a formal living room, a cozy library with built-in shelves and cabinetry, an elegant dining room, a quality kitchen and a bright breakfast room with ample natural light. The functional kitchen is equipped with expansive granite counters, a SubZero refrigerator/freezer, a warming oven and a Viking range. Additionally, the main floor offers a full bath, a spacious utility closet, and a laundry room with a large stainless steel sink, perfect for equestrian gear or pet care. A service pantry with additional refrigeration and storage space provides easy access to snacks and party essentials. The private bedrooms on the second level are accessible via an elevator or dual staircases. The primary suite features a vaulted ceiling, dual full baths, and a custom closet. Accommodating guests for equestrian events or social gatherings is effortless with three generously sized guest bedrooms, each with an ensuite bathroom and California closet system. An adaptable fourth guest bedroom, which can double as a home office, is conveniently located near a full bath. The property includes guest quarters, a fitness room/studio, a three-bay garage, and a separate equipment garage on the opposite side of the parking court paved with concrete pavers. Automated gates and perimeter fencing ensure security, while the 2.5-acre field presents an opportunity for equestrian facilities or recreational amenities like a barn, paddocks, tennis court and/or pool. Blue Skies features advanced systems including multi-zone HVAC, security, irrigation, and sound systems, a dedicated well for irrigation, a termite contract, and a whole-house generator. Landscape lighting enhances the property's majestic oak trees, creating a captivating evening atmosphere. Conveniently located within walking distance to Aiken Polo Club venues and the Aiken Horse Park, and just a short drive to local amenities, Blue Skies offers a unique blend of history, space, condition, and location. Whether seeking a seasonal escape, a legacy property, or a permanent residence, this exceptional estate epitomizes the charm and sporting lifestyle of Aiken. A personal visit is encouraged to fully appreciate the unparalleled offerings of Blue Skies
$260,000
14 Woodhill Place Aiken, SC 29803
- Type:
- Single Family
- Sq.Ft.:
- 1,572
- Status:
- Active
- Beds:
- 3
- Lot size:
- 0.17 Acres
- Year built:
- 1980
- Baths:
- 2.00
- MLS#:
- 210748
- Subdivision:
- Woodhill
ADDITIONAL INFORMATION
Look no further for your ideal 3-bedroom, 2-bathroom home in the heart of Aiken! Situated with a stones throw from Houndslake Golf Club's driving range, this residence boast a bright and airy layout. Conveniently located near all that Aiken has to offer, this property has been meticulously updated with unique features. While the private back deck boasts a privacy fence and the screened porch provides a charming outdoor retreat. You'll find stunning and durable waterproof LVP flooring throughout, and the custom bathrooms showcase elegant granite countertops. The kitchen is a highlight, with sleek quartz countertops and brand-new stainless steel appliances. Large walk up attic for plenty of storage or finishing it out as a bonus room. Don't miss the opportunity to schedule a showing for this exceptional home today!
$249,900
215 Squire Street Aiken, SC 29803
- Type:
- Single Family
- Sq.Ft.:
- 2,054
- Status:
- Active
- Beds:
- 4
- Lot size:
- 0.7 Acres
- Year built:
- 1954
- Baths:
- 2.00
- MLS#:
- 210747
ADDITIONAL INFORMATION
BRAND NEW PRICE and WAITING FOR YOU!!!! This 4BR/2BA Renovated Ranch-Style Home w/Country Cottage Feel is Much Larger Than It Appears and is Located on an Oversized Private Corner Lot in a Behind-The-Scenes and Off the Beaten Trail Location!! Very Close and Convenient to Downtown Aiken and to All Nearby Aiken Area Amenities, This Very Special Home is Move-In Ready and Calling for a New Owner to Make It Their Own!! Current Owner Has Made Extensive Improvements Here Including a New Roof; New HVAC; New Electric; New Wiring; New Plumbing; New Windows; New Hardwood, Bambo and Tile Floors; Completely Refreshened Spacious Open Concept Kitchen w/Breakfast Bar; Completely New Tastefully Re-Done Bathrooms... and The List Simply Goes On and On!! This Home is Bright and Cheery and Additionally Offers Two Generous Living Areas... One with a FP, a Formal Dining Area, An Owner's Bedroom Suite w/2 Closets, and a 4th Bedroom That Could be Used as a Family Room or Office if Needed!! Outside You Will Find a Newly Built Rear Deck and Lots of Mature Landscaping Plus Fresh Eucalyptus and Other Plantings Too!! The Oversized Older Shop Outbuilding in the Rear Yard Has Space for 2 to 4 Cars Depending on Your Usage Needs and Boasts a New Metal Roof, New Lighting, Loft Space, Plus Some Wood and Rafter Support Replacements As Well!! Come See This Great Home and Start Enjoying the Serene Picturesque Setting Tucked Away, but Yet Close to Everything!! Call Now!!
$330,000
Fringetree Loop Aiken, SC 29803
- Type:
- Single Family
- Sq.Ft.:
- 2,294
- Status:
- Active
- Beds:
- 4
- Lot size:
- 0.6 Acres
- Year built:
- 2024
- Baths:
- 3.00
- MLS#:
- 526501
ADDITIONAL INFORMATION
Practically new home on a fantastic lot in The Pines with so much curb appeal. This home has an open floor plan, with scratch and water resistant luxury vinyl plank flooring throughout the downstairs, and upgrades galore! This home is very energy efficient and also offers CAT 8 Wiring! Enter into your home from the covered front porch into the welcoming foyer. Next to the entry foyer you will find French double doors leading into a study suite downstairs. The huge living room has ample space to relax and entertain, and the downstairs living areas are an open concept style. There is also a half bathroom downstairs with a comfort height toilet. Kitchen includes upgraded luxury granite, 8'' deep undermount stainless sink, stainless Delta pull-down faucet, upgraded granite backsplash, recessed lighting, pendant lighting over the bar, soft close cabinets and drawers, and Whirlpool stainless steel energy efficient appliances. Upstairs and on the stairs you will find upgraded stain resistant frieze carpet with upgraded 8lb padding and spillguard. Extra outlets & lighting were added and upgraded when this home was built. The primary bedroom is spacious and features a eloquent 9'x10' sitting area. The primary bathroom is luxurious with soft close cabinets, framed mirror, comfort height toilet, upgraded full tile walk in shower with glass door, garden tub, and an enormous 14'x5' closet. The laundry room is conveniently located upstairs along with 3 additional generously sized bedrooms, two of which have a walk in closet. The hall bathroom offers granite counters, dual sinks with oil rubbed bronzee fixtures, framed mirror, shower/tub combo, and comfort height toilet. Enjoy the tranquility and privacy of the fenced in .6 acre backyard, which has an 8' entry gate! Upgraded 12'x16' covered porch plus an extra concrete pad added to the side for grilling and entertaining. The yard is fully sodded and landscaped with sprinkler system in the front and rear yard. Several outlets have been added to the porch and exterior, in addition to flood lights.
$340,000
Pine Log Road Aiken, SC 29803
- Type:
- Single Family
- Sq.Ft.:
- 2,564
- Status:
- Active
- Beds:
- 4
- Lot size:
- 1.7 Acres
- Year built:
- 1963
- Baths:
- 2.00
- MLS#:
- 526253
ADDITIONAL INFORMATION
**$2500 Buyer Incentive** Lovely 4 bedroom, 2 bath brick ranch on double lot in great Southside Aiken location! Drive up on the circle drive and enter this spacious home. Hardwoods throughout most of the home. Kitchen update begun, including new cabinets, gas stove and stainless sink, ready for the next owner to complete. Huge family room with fireplace and bar, open to the kitchen. Separate living room and dining room. Laundry room and large double garage. Hot tub, in its own room. Fenced in yard with a pergola. Separate 33 x 30 shop/garage! So much potential in this property! Sold AS-IS. Schedule your showing today!
$340,000
1705 Pine Log Road Aiken, SC 29803
- Type:
- Single Family
- Sq.Ft.:
- 2,564
- Status:
- Active
- Beds:
- 4
- Lot size:
- 1.7 Acres
- Year built:
- 1963
- Baths:
- 2.00
- MLS#:
- 210658
- Subdivision:
- Pine Log Estates
ADDITIONAL INFORMATION
**$2500 Buyer Incentive**Lovely 4 bedroom, 2 bath brick ranch on double lot in great Southside Aiken location! Drive up on the circle drive and enter this spacious home. Hardwoods throughout most of the home. Kitchen update begun, including new cabinets, gas stove and stainless sink, ready for the next owner to complete. Huge family room with fireplace and bar, open to the kitchen. Separate living room and dining room. Laundry room and large double garage. Hot tub, in its own room. Fenced in yard with pergola. Separate 33 x 30 shop/garage! So much potential in this property! Sold AS-IS. Schedule your showing today!
$1,049,000
323 Society Hill Drive Aiken, SC 29803
- Type:
- Single Family
- Sq.Ft.:
- 3,715
- Status:
- Active
- Beds:
- 4
- Lot size:
- 0.21 Acres
- Year built:
- 2019
- Baths:
- 4.00
- MLS#:
- 210616
- Subdivision:
- The Village At Woodside
ADDITIONAL INFORMATION
Stately custom built Savannah plan, overlooking Village Park East, with greenspace, pond with bridge, and Pavillion. Double porches on front of home, courtyard, and covered veranda give ample outdoor space to enjoy. This classic southern style floor plan creates a warm comfortable light filled interior. Warm hardwood floors, custom trim and millwork, elegant light fixtures, chef's kitchen with Thermador appliances, spacious pantry, informal dining area, and great room with beams are just a few of the wonderful features. This quiet elegant home is a perfect place for casual gatherings, or formal entertaining.
$260,500
Fringetree Loop Aiken, SC 29803
- Type:
- Single Family
- Sq.Ft.:
- 1,554
- Status:
- Active
- Beds:
- 3
- Lot size:
- 0.26 Acres
- Year built:
- 2024
- Baths:
- 2.00
- MLS#:
- 526036
ADDITIONAL INFORMATION
Builder currently offering $10,000 in buyer's incentives for a limited time! Welcome to the Ficus ranch style home! Upon entering you will find a wonderful open floor plan with wood look luxury vinyl flooring throughout the main living areas. The great room receives lots of natural light and is open to the dining area and kitchen. The kitchen features beautiful custom cabinetry, stainless steel appliances, an extended breakfast bar showcasing the gorgeous granite countertops and is complete with a large pantry. This split bedroom plan features a very large owner's suite with walk-in closet and ensuite with double vanities, spacious shower and garden tub. Additional two good sized bedrooms and a full bathroom are found on the opposite side of the home. Home is at 97% completion, estimated completion is early May. ***Photos are of like home***
$250,900
9139 Canyon Row Aiken, SC 29803
- Type:
- Townhouse
- Sq.Ft.:
- 1,464
- Status:
- Active
- Beds:
- 2
- Year built:
- 2024
- Baths:
- 2.00
- MLS#:
- 210577
- Subdivision:
- Danbrooke Village
ADDITIONAL INFORMATION
Welcome to Danbrooke Village Aiken's newest luxury townhome community. Located just 10 minutes from historic downtown Aiken, S.C., Danbrooke Village offers the perfect location for dining, shopping, parks, schools and only fifteen minutes to SRS. A variety of floor plans offers the opportunity to live the lifestyle you have been searching for. A community park to enjoy, no yard maintenance, and low HOA fees are unique to this community and the confidence of knowing your home was constructed by a local builder with a reputation of excellence, Bill Beazley Homes, makes Danbrooke Village the place to call home. Builder is giving $7,000 in buyer incentives that can be used towards closing costs or on upgraded features. 625-DV-7009-00
- Type:
- Townhouse
- Sq.Ft.:
- 1,460
- Status:
- Active
- Beds:
- 2
- Year built:
- 2024
- Baths:
- 2.00
- MLS#:
- 210576
- Subdivision:
- Danbrooke Village
ADDITIONAL INFORMATION
Welcome to the Chapin. This spacious split floor plan boasts an all-one-level ranch design, making it easy to enjoy the amenities it has to offer. All the main living areas have water-resistant Evacore flooring, luxury vinyl tile in the bathrooms & laundry room, and carpeting in the bedrooms. The kitchen is a dream, equipped with stainless steel appliances, gorgeous granite countertops, and additional bar seating. Enjoy meals in the dining room overlooking the great room. This space is perfect for entertaining guests or simply enjoying a peaceful meal with loved ones. The owners' suite features a large walk-in shower, finished with stunning cultured marble countertops and a huge walk-in closet! Rest easy knowing your new home comes with a state-of-the-art security system, energy efficient building materials, your own driveway and garage with attic access for your storage needs. Located just 15 minutes from SRS and only a 10 minute drive to historic downtown Aiken, Danbrooke Village offers the perfection location that is close to dining, shopping, parks, and schools! Schedule a tour today and experience the perfect combination of luxury, convenience, and comfort! 625-DV-7009-00
- Type:
- Townhouse
- Sq.Ft.:
- 1,460
- Status:
- Active
- Beds:
- 2
- Year built:
- 2024
- Baths:
- 2.00
- MLS#:
- 210574
- Subdivision:
- Danbrooke Village
ADDITIONAL INFORMATION
Welcome to the Chapin. This spacious split floor plan boasts an all-one-level ranch design, making it easy to enjoy the amenities it has to offer. All the main living areas have water-resistant Evacore flooring, luxury vinyl tile in the bathrooms & laundry room, and carpeting in the bedrooms. The kitchen is a dream, equipped with stainless steel appliances, gorgeous granite countertops, and additional bar seating. Enjoy meals in the dining room overlooking the great room. This space is perfect for entertaining guests or simply enjoying a peaceful meal with loved ones. The owners' suite features a large walk-in shower, finished with stunning cultured marble countertops and a huge walk-in closet! Rest easy knowing your new home comes with a state-of-the-art security system, energy efficient building materials, your own driveway and garage with attic access for your storage needs. Located just 15 minutes from SRS and only a 10-minute drive to historic downtown Aiken, Danbrooke Village offers the perfection location that is close to dining, shopping, parks, and schools! Schedule a tour today and experience the perfect combination of luxury, convenience, and comfort! 625-DV-7009-00
$260,500
4145 Fringetree Loop Aiken, SC 29803
- Type:
- Single Family
- Sq.Ft.:
- 1,554
- Status:
- Active
- Beds:
- 3
- Lot size:
- 0.26 Acres
- Year built:
- 2024
- Baths:
- 2.00
- MLS#:
- 210573
- Subdivision:
- The Pines At White Pond
ADDITIONAL INFORMATION
Builder currently offering $10,000 in buyer's incentives for a limited time! Welcome to the Ficus ranch style home! Upon entering you will find a wonderful open floor plan with wood look luxury vinyl flooring throughout the main living areas. The great room receives lots of natural light and is open to the dining area and kitchen. The kitchen features beautiful custom cabinetry, stainless steel appliances, an extended breakfast bar showcasing the gorgeous granite countertops and is complete with a large pantry. This split bedroom plan features a very large owner's suite with walk-in closet and ensuite with double vanities, spacious shower and garden tub. Additional two good sized bedrooms and a full bathroom are found on the opposite side of the home. Home is at 97% completion, estimated completion is early May. ***Photos are of like home***
- Type:
- Townhouse
- Sq.Ft.:
- 1,701
- Status:
- Active
- Beds:
- 3
- Lot size:
- 0.26 Acres
- Year built:
- 2024
- Baths:
- 2.00
- MLS#:
- 210564
- Subdivision:
- Danbrooke Village
ADDITIONAL INFORMATION
Welcome to the Whitmire. This spacious split floor plan boasts an all-one-level ranch design, making it easy to enjoy the amenities it has to offer. All the main living areas have water-resistant Evacore flooring, luxury vinyl tile in the bathrooms & laundry room, and carpeting in the bedrooms. The kitchen is a dream, equipped with stainless steel appliances, gorgeous granite countertops, and additional bar seating. Enjoy meals in the dining room overlooking the great room. This space is perfect for entertaining guests or simply enjoying a peaceful meal with loved ones. The owners' suite features a large walk-in shower, finished with stunning cultured marble countertops and a huge walk-in closet! Rest easy knowing your new home comes with a state-of-the-art security system, energy efficient building materials, your own driveway and garage with attic access for your storage needs. Located just 15 minutes from SRS and only a 10-minute drive to historic downtown Aiken, Danbrooke Village offers the perfection location that is close to dining, shopping, parks, and schools! Schedule a tour today and experience the perfect combination of luxury, convenience, and comfort!625-DV-7009-00
$272,900
9137 Canyon Row Aiken, SC 29803
- Type:
- Townhouse
- Sq.Ft.:
- 1,662
- Status:
- Active
- Beds:
- 3
- Year built:
- 2024
- Baths:
- 2.00
- MLS#:
- 210563
- Subdivision:
- Danbrooke Village
ADDITIONAL INFORMATION
Welcome to the Lakewood by Bill Beazley Homes! This spacious split floor plan boasts an all-one-level ranch design, making it easy to enjoy the amenities it has to offer. All the main living areas have water-resistant Evacore flooring, luxury vinyl tile in the bathrooms & laundry room, and carpeting in the bedrooms. The kitchen is a dream, equipped with stainless steel appliances, gorgeous granite countertops, and additional bar seating. Enjoy meals in the dining room overlooking the great room. This space is perfect for entertaining guests or simply enjoying a peaceful meal with loved ones. The owners' suite features a large walk-in shower, finished with stunning cultured marble countertops and a huge walk-in closet! Rest easy knowing your new home comes with a state-of-the-art security system, energy efficient building materials, your own driveway and garage with attic access for your storage needs. Located just 15 minutes from SRS and only a 10 minute drive to historic downtown Aiken, Danbrooke Village offers the perfection location that is close to dining, shopping, parks, and schools! Schedule a tour today and experience the perfect combination of luxury, convenience, and comfort! 625-DV-7009-00
$205,000
25 Parkway Drive Aiken, SC 29803
- Type:
- Townhouse
- Sq.Ft.:
- 1,357
- Status:
- Active
- Beds:
- 3
- Lot size:
- 0.04 Acres
- Year built:
- 1983
- Baths:
- 2.00
- MLS#:
- 210511
- Subdivision:
- Parkway South
ADDITIONAL INFORMATION
Sellers are motivated.Bring your offers. Schedule your showing today! Kitchen has been renovated with a new floor, farmhouse sink, and faucet. Features a flat top stove and a modern microwave, both less than a year old. Upgraded door to garage with new hardware. Living room has fresh Aura paint less than 5 years old. Two LED lights with ceiling fans. Airstone detail on counter dividing kitchen and living room. Spacious bedrooms with large double-door closets. New Aura paint less than 5 years old. Bathroom renovated with new floors, sinks, faucets, toilets, and paint less than 5 years old.Laundry room new washer and dryer less than 4 years old. Freshly painted walls and new flooring. Master bedroom three walls with new Aura paint less than 5 years old. Walk-in closet with new floor and storage system.Fenced rear patio with storage sheds. Attic storage for removed doors. French drain installed. Safe in garage. New hot water heater and roof less than 4 years old. Crawl space included.This meticulously updated property offers modern amenities and convenience, making it a desirable home in Aiken.
- Type:
- Single Family
- Sq.Ft.:
- 1,727
- Status:
- Active
- Beds:
- 3
- Lot size:
- 0.41 Acres
- Year built:
- 1987
- Baths:
- 3.00
- MLS#:
- 210098
- Subdivision:
- River Bluff
ADDITIONAL INFORMATION
Remarkable 1.5 story home with inviting front porch. Welcome to a freshly painted interior featuring a wonderful living room, so inviting w/hardwood floors, vaulted ceiling & wood burning fireplace. Dining room has a pass thru bartop to kitchen. Roomy kitchen with LVP flooring and all appliances. Spacious owners suite features his & her closets plus warm inviting sitting room for your enjoyment of quiet time w/a beverage & a good book. The owners bathroom shows hardwood floors, garden tub plus additional walk-in-closet. There's also a half bath & laundry room downstairs. Upstairs brings 2 nice sized bedrooms plus a full bathroom. Outside features huge back deck with plenty of room for lounging & grilling. Must see this home to appreciate all it has to offer. Garage has attached workroom that opens to the side yard
$240,000
Beryl Drive Aiken, SC 29803
- Type:
- Single Family
- Sq.Ft.:
- 1,632
- Status:
- Active
- Beds:
- 3
- Lot size:
- 0.11 Acres
- Year built:
- 2008
- Baths:
- 2.00
- MLS#:
- 525689
ADDITIONAL INFORMATION
Welcome to this Stunning floor plan that offers functionality and comfort. The heart of the home is the open concept kitchen with island and pantry and the family room with fireplace thats great for entertaining. The sunroom can be used as and office, play room, exercise rm or whatever you can think of. The Owner suite has a bath w/double sink tub/shower and his and her walk-in closets. Two other bedrooms and a guest bath toward the front of the home. Kitchen, baths and sunroom are tiled!The backyard has a patio and fence for privacy. There is a 30 amp RV plug just inside the garage and gutters around the home.
$380,000
Fringetree Aiken, SC 29803
- Type:
- Single Family
- Sq.Ft.:
- 2,705
- Status:
- Active
- Beds:
- 5
- Lot size:
- 0.57 Acres
- Year built:
- 2023
- Baths:
- 3.00
- MLS#:
- 525676
ADDITIONAL INFORMATION
Welcome Home to this spectacular 5 bedroom 3 bath home. Only 1 year old! There are only 2 of these floorplans built in the neighborhood and cannot be built anymore. The main floor offers a flex room with french doors, a bedroom and full bathroom, and an open concept kitchen/living room along with a nice size eat in kitchen. The kitchen is a dream with a custom island that is 9 ft x 4'2'' with lots of storage! Also features stainless appliances, a walk in pantry, and upgraded lighting. All of the cabinet drawers and doors in kitchen and bathrooms are soft close. The home is equipped with a Nest thermostat and alarm system. Upstairs, you will find a loft space and 4 more bedrooms including the owners suite and the 3rd full bathroom. The spacious owners bath has a garden tub, double sinks, separate walk in shower, and large walk in closet. Outside in the huge fence in backyard, you will find a 16x12 covered patio with an additional 27x12 concrete slab that will be great for entertaining and outdoor furniture. Around the corner on the side of the home, you have a fenced in grill area with access to the garage. There is also a double gate on the opposite side. The owners put 26k worth of builder upgrades in this home as well as adding an 11k fence, gutters, additional concrete for patio and grilling area. Warranties still left on the home. Come and make this house yours today! Motivated Sellers. Bring offers.
$387,500
Chardonnay Lane Aiken, SC 29803
- Type:
- Single Family
- Sq.Ft.:
- 2,622
- Status:
- Active
- Beds:
- 3
- Lot size:
- 0.86 Acres
- Year built:
- 1992
- Baths:
- 2.00
- MLS#:
- 525979
ADDITIONAL INFORMATION
An all natural beauty! Traditional home with a contemporary feel. Soaring ceilings with an Atrium in the center so all of the main rooms can look into this wonderful space for growing plants and herbs. Beautiful tiled foyer as you enter this well thought out plan for easy living. Hardwood oak in the family room, dining room, living room and breakfast room that surround the atrium. Imagine a Christmas tree all lit up in there! Wood fireplace that is plumbed for gas as well. Central vacuum. This home is immaculate! Energy efficient with 6' foam insulation in the outer walls. A drainage system that runs under the home and out to the side of the yard. A large screened in porch. Bedrooms are all on the Main level. Upstairs has been renovated to push a wall out for more seating with a Paladium window. Beautiful surrounding outside with seating and fire pit area. All natural yards, no mowing! Watch the widlife while sitting out in the porch! For all of the guys that want a workshop, the 3 car garage was turned to make it a 2 car garage with a workshop that runs along the back with built ins for tools. So much to see!
- Type:
- Single Family
- Sq.Ft.:
- 2,635
- Status:
- Active
- Beds:
- 4
- Lot size:
- 0.14 Acres
- Year built:
- 2020
- Baths:
- 3.00
- MLS#:
- 210393
- Subdivision:
- Powderhouse Landing
ADDITIONAL INFORMATION
Welcome Home! This beautiful 4-bedroom 3 bath, well maintained home located in the heart of Aiken, SC. In the desirable Powderhouse Landing, is where you'll find this gem. With over 2,600 square feet, this home's design offers the space and storage your family needs! The grand, two-story foyer leads to an open concept kitchen with lots of cabinetry, counterspace and a formal dining room! Get cozy by the fireplace in your spacious family room! A private bedroom and full bath complete the main level. Upstairs features a spacious owner's suite with separate sitting room and spa-like bath with dual vanities. Secondary bedrooms have lots of natural light plus a shared Jack and Jill bath. A versatile loft provides additional living space for movie nights and entertaining. All of this and so much more is nestled on a manicured lot with a large backyard! Superb location! Close to shopping, dining and entertainment!
- Type:
- Single Family
- Sq.Ft.:
- 1,662
- Status:
- Active
- Beds:
- 3
- Lot size:
- 0.25 Acres
- Year built:
- 2014
- Baths:
- 2.00
- MLS#:
- 210374
- Subdivision:
- The Pines At White Pond
ADDITIONAL INFORMATION
Welcome home bring your rocking chairs for the beautiful front porch. This is a one-story home that is well maintained established on a corner lot. It has an open large kitchen with attached dining and a double car garage with extended parking space. A flex room that can be used for entertaining. Split floorplan with a large primary suite and with an on suite. The primary bath offers double sinks, garden tub, and a separate shower. Oil rubbed bronze fixtures and lighting throughout the home, bead board doors and hardwood floor foyer. Whirlpool appliances and completed fenced backyard. 100% Financing. Bring All Offers.
- Type:
- Single Family
- Sq.Ft.:
- 3,138
- Status:
- Active
- Beds:
- 5
- Lot size:
- 1 Acres
- Year built:
- 2024
- Baths:
- 3.00
- MLS#:
- 210370
- Subdivision:
- Graylyn Woods
ADDITIONAL INFORMATION
The ''Firestone III'' plan by Winchester Homebuilders of SC. 5 Bedroom, 3 Bath two story open concept floor plan. Features on the main floor include the Dining Room. Gourmet Kitchen with gas cooktop, built in ovens, large island and butler pantry, breakfast room, 20'x18' great room with gas log fireplace and guest bedroom with private bath. On the upper level there are 3 bedrooms that share a full bath along with the 20'x14'' Primary Bedroom and en-suite with his/her sinks, garden tub, designer tiled shower and spacious walk-in closet. Upgrades include granite counters in all baths, hardwood steps with wrought iron spindles, farmhouse sink and roll out trash bin in kitchen and mud bench off garage. Home exterior has hardie siding with brick water table, front and rear covered porches, and irrigation system all on an acre lot.
$458,480
Hurryoff Lane Aiken, SC 29803
- Type:
- Single Family
- Sq.Ft.:
- 3,138
- Status:
- Active
- Beds:
- 5
- Lot size:
- 1 Acres
- Year built:
- 2024
- Baths:
- 3.00
- MLS#:
- 525527
ADDITIONAL INFORMATION
The ''Firestone III'' plan by Winchester Homebuilders of SC. 5 Bedroom, 3 Bath two story open concept floor plan. Features on the main floor include the Dining Room. Gourmet Kitchen with gas cooktop, built in ovens, large island and butler pantry, breakfast room, 20'x18' great room with gas log fireplace and guest bedroom with full bath. On the upper level there are 3 bedrooms that share full bath along with the 21'x14'' Primary Bedroom and en-suite with his/her sinks, garden tub, designer tiled shower and spacious walk-in closet. Upgrades include granite counters in all baths, hardwood steps with wrought iron spindles, farmhouse sink and roll out trash bin in kitchen and mud bench off garage. Home exterior features hardie siding with brick water table, front and rear covered porches, and irrigation system on a large one acre lot.
$435,000
132 Troon Way Aiken, SC 29803
- Type:
- Single Family
- Sq.Ft.:
- 3,255
- Status:
- Active
- Beds:
- 2
- Lot size:
- 0.13 Acres
- Year built:
- 2004
- Baths:
- 3.00
- MLS#:
- 210342
- Subdivision:
- Houndslake
ADDITIONAL INFORMATION
Welcome to 132 Troon Way, a stunning and modern home with convenient access to Downtown Aiken, Medical District, Hopeland Gardens, and Aiken Center for Arts! Located in the highly sought after neighborhood of Houndslake, which is a Golf Community. Sprawling and loaded with Amenities, this Aiken, SC Home for Sale is move-in ready! It is an entertainer's dream with Dual Kitchens on the main level to include an entertaining kitchen with Top of the line Fisher and Paykel appliances and a separate fully equipt prep kitchen. Another flashing feature of this home is an Indoor heated pool containing a new pool pump and heater. This lovely pool addition is great for water aerobics, floating around while watching television, and much more! Also featured is a patio room that has its own heating and air as well as skylights that open to allow a fresh breeze, and can double as a guest room. No carpet in the home, and the beautiful Brazilian cherry wood floors are sure to please! The ceramic tile flooring has been retiled, and also there is new tile on the stairs. Additionally, this home attributes a Main level primary bedroom and ensuite with soaking tub, separate shower, and large walk-in closet. 132 Troon Way offers great additional space for storage. There is a walk-in attic space, and an enclosed cellar in the crawl space for garden equipment, tool storage, or whatever storage spacing you need! Other aspects of the house is a roof that was replaced 4 years ago, recently painted exterior and interior, and gutters added to the entire exterior of the home. Moving on from the main level, the second level is a suite of its own with a kitchenette and loft living area, large walk-in dressing area, and a spacious bedroom. More updates include: Lighting, plumbing, hardware, blinds, french drain system, and fans. HOA is $165/month and covers all lawn and landscaping. Schedule your showing today and prepare to fall in love with everything this property has to offer!

The data relating to real estate for sale on this web-site comes in part from the Internet Data Exchange Program of the Aiken Board of Realtors. The Aiken Board of Realtors deems information reliable but not guaranteed. Copyright 2024 Aiken Board of REALTORS. All rights reserved.

The data relating to real estate for sale on this web site comes in part from the Broker Reciprocity Program of G.A.A.R. - MLS . Real estate listings held by brokerage firms other than Xome are marked with the Broker Reciprocity logo and detailed information about them includes the name of the listing brokers. Copyright 2024 Greater Augusta Association of Realtors MLS. All rights reserved.
Aiken Real Estate
The median home value in Aiken, SC is $142,500. This is higher than the county median home value of $118,700. The national median home value is $219,700. The average price of homes sold in Aiken, SC is $142,500. Approximately 58.38% of Aiken homes are owned, compared to 30.56% rented, while 11.06% are vacant. Aiken real estate listings include condos, townhomes, and single family homes for sale. Commercial properties are also available. If you see a property you’re interested in, contact a Aiken real estate agent to arrange a tour today!
Aiken, South Carolina 29803 has a population of 30,277. Aiken 29803 is less family-centric than the surrounding county with 23.31% of the households containing married families with children. The county average for households married with children is 25.81%.
The median household income in Aiken, South Carolina 29803 is $53,433. The median household income for the surrounding county is $47,713 compared to the national median of $57,652. The median age of people living in Aiken 29803 is 46.7 years.
Aiken Weather
The average high temperature in July is 92.3 degrees, with an average low temperature in January of 32.7 degrees. The average rainfall is approximately 46.6 inches per year, with 0.5 inches of snow per year.
