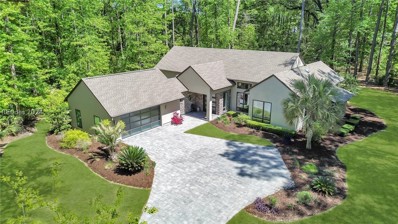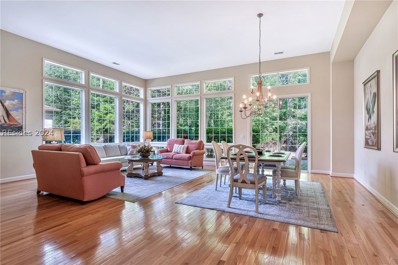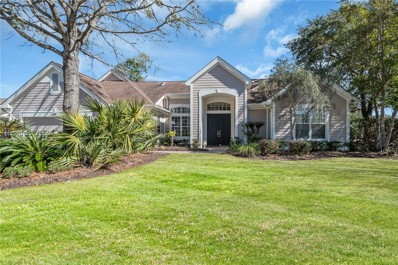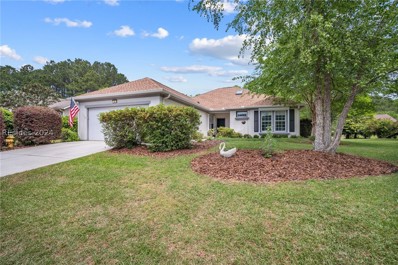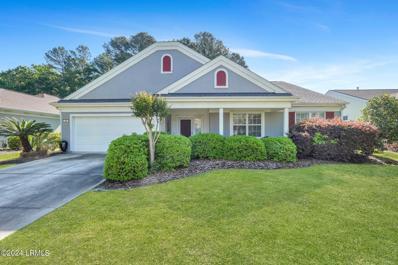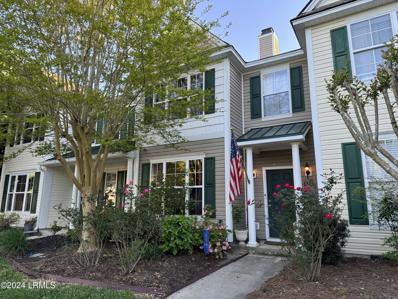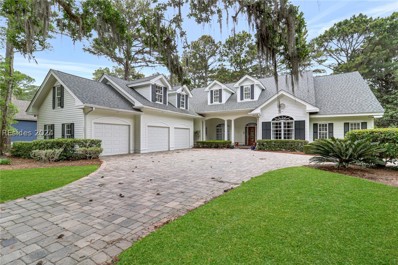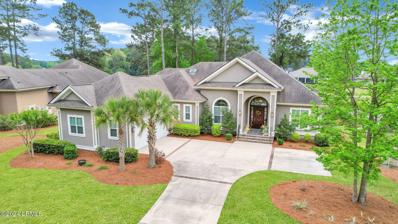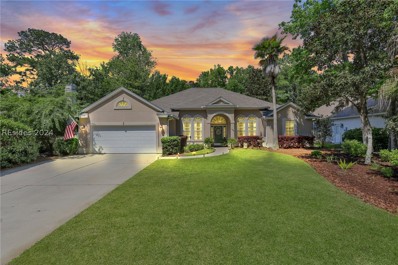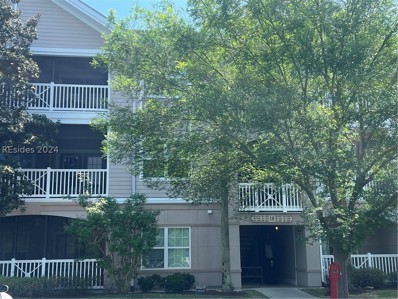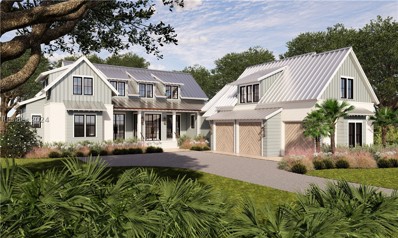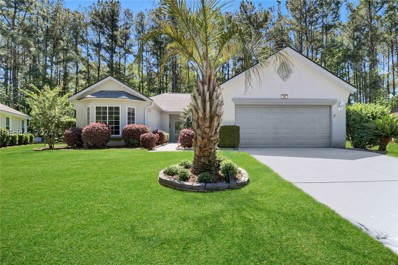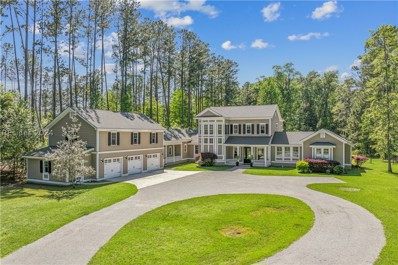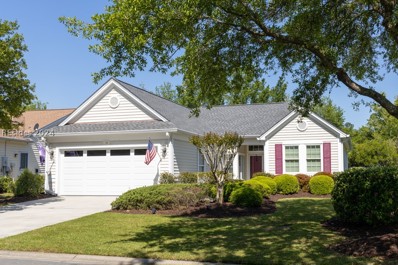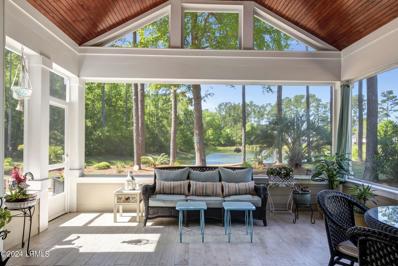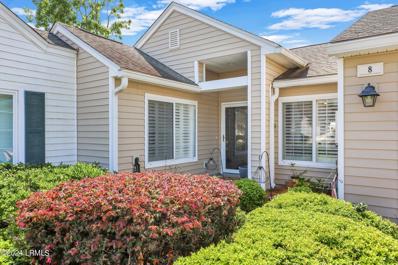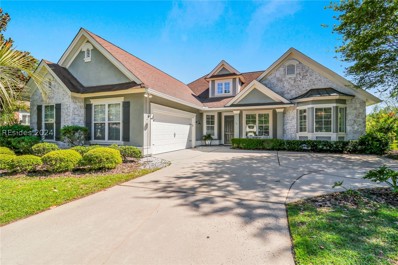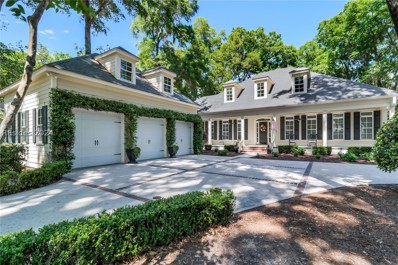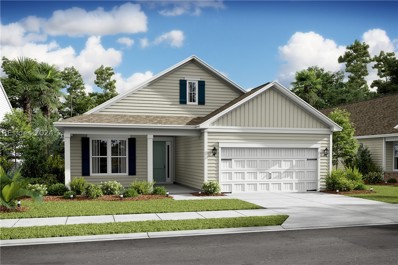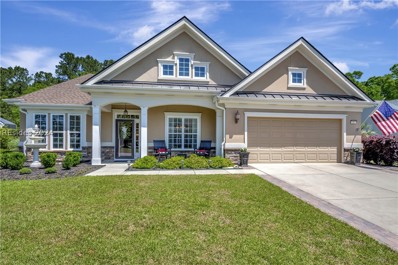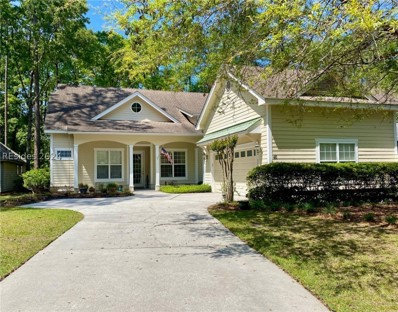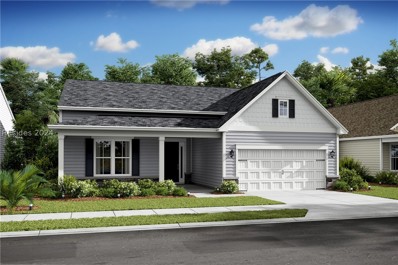Bluffton SC Homes for Sale
$1,300,000
8 Sylvan Court Bluffton, SC 29910
- Type:
- Single Family
- Sq.Ft.:
- 2,613
- Status:
- NEW LISTING
- Beds:
- 3
- Year built:
- 2015
- Baths:
- 3.00
- MLS#:
- 443887
- Subdivision:
- Z/SYLVAN
ADDITIONAL INFORMATION
Come enjoy Low Country living at its best in this stunning custom home on 1.29 acres! Home boasts a gourmet kitchen with HUGE island, induction cook top, quartz counter tops, and wine cooler, spacious living room with gas fireplace, primary suite bath has his/her separate vanity sinks/toilets, I-Wave HVAC air filtration system, beautiful screened lanai build in 2022 includes hot tub and gas grill, additional exterior includes fire pit area, irrigation system served by private/separate well, professionally landscaped and landscape lighting, front yard area is plumbed & wired for water feature, paver driveway & lanai, horses allowed.
$764,900
21 Cutter Circle Bluffton, SC 29909
- Type:
- Single Family
- Sq.Ft.:
- 3,031
- Status:
- NEW LISTING
- Beds:
- 3
- Year built:
- 1999
- Baths:
- 3.00
- MLS#:
- 443611
- Subdivision:
- RIVERBEND
ADDITIONAL INFORMATION
Well-maintained home in riverfront community of Riverbend (upscale sister community of Sun City). This spacious home features 2 en-suite bedrooms plus den/office or 3rd bedroom, walls of windows, wood floors, fireplace, 12 ft ceilings, crown molding, screened porch overlooking private nature preserve. 2 car garage plus golf cart bay with finished flooring. Enjoy all of the amenities of Sun City with low POA fees - golf, tennis, pickleball, pools, Performing Arts Center, nature trails, restaurants, and more!!! This is a "must see" home!!! Ready for immediate occupancy!
$1,250,000
1 Tabby Shell Road Bluffton, SC 29910
- Type:
- Single Family
- Sq.Ft.:
- 2,507
- Status:
- NEW LISTING
- Beds:
- 4
- Year built:
- 2019
- Baths:
- 5.00
- MLS#:
- 443539
- Subdivision:
- REEVES BROTHERS
ADDITIONAL INFORMATION
Custom-built Old Town Bluffton home with carriage house suite. Lowcountry charm combines with luxurious finishes in this open layout with fabulous kitchen, dining room, and great room with fireplace. Owners' suite, powder room, and laundry all on first level with two bedrooms, two baths and a loft on second floor plus checkout the built-in bunks. Outdoor spaces include screened porch with swinging bed, second story covered terrace, fenced yard with firepit, and of course a welcoming front porch. 1 car garage + carport. Walk to stores, restaurants, the May River, parks, and more!
- Type:
- Single Family
- Sq.Ft.:
- 2,478
- Status:
- NEW LISTING
- Beds:
- 3
- Year built:
- 1996
- Baths:
- 3.00
- MLS#:
- 443863
- Subdivision:
- DUKE OF BFT VILLAGE/PLAT V
ADDITIONAL INFORMATION
LOCATION LOCATION LOCATION PLUS All new Whirlpool stainless steel kitchen appliances AND new white washer/dryer. Lovely DelWebb Estate home in sought after Lake Somerset. Spacious, bright open floor plan, 12 ft. ceilings, airy large windows w/ 3 sliding doors, ceramic tile plank flooring in most of home, carpeted bedrooms, kitchen open to family room with fireplace, renovated walk in showers in full bathrooms, renovated powder room, newer water heater; tall baseboards give home designer look, large corner lot with private backyard, large screened in patio, cobblestone driveway. Plantation shutters on many windows.
$459,000
20 Tourquay Lane Bluffton, SC 29909
- Type:
- Single Family
- Sq.Ft.:
- 1,638
- Status:
- NEW LISTING
- Beds:
- 2
- Year built:
- 2002
- Baths:
- 2.00
- MLS#:
- 443822
- Subdivision:
- STRATFORD VILLAGE
ADDITIONAL INFORMATION
Quiet cul de sac is the location for this sought after Cumberland model situated on an extra large lot. 1638 sq ft includes 2 bdrms, 2 baths, den, hobby room plus 140 sq ft glassed in sunroom. Many upgrades—granite countertops, maple cabinets, wood floor, bay window, skylight, newer appliances, tech shield, 6”gutters, extended garage with new garage door, Armor roll down hurricane shutters 2020, roof 2020. Inspections already completed. Convenient access to Sun City amenities.
- Type:
- Single Family
- Sq.Ft.:
- 2,428
- Status:
- NEW LISTING
- Beds:
- 3
- Lot size:
- 0.24 Acres
- Year built:
- 2005
- Baths:
- 2.00
- MLS#:
- 184597
ADDITIONAL INFORMATION
Discover the sought-after Wisteria model in the vibrant community of Sun City. With 3 bedrooms and 3 bathrooms, this home offers over 2400 sq ft of open-concept living space, perfect for entertaining. The split floor plan ensures privacy for guests, while the versatile layout accommodates various lifestyles. Enjoy views of the Lowcountry from the screened lanai. Stay tuned for additional details coming soon!
- Type:
- Townhouse
- Sq.Ft.:
- 1,816
- Status:
- NEW LISTING
- Beds:
- 2
- Lot size:
- 0.05 Acres
- Year built:
- 2004
- Baths:
- 2.10
- MLS#:
- 184675
ADDITIONAL INFORMATION
Introducing your serene sanctuary in Westbury Park. This stunning townhouse offers elegance and comfort with wood floors, plush carpeting, and private baths for each bedroom. Enjoy a flexible first-floor space and a charming fenced-in backyard with minimal upkeep. With parking for two cars and access to community amenities, this is refined townhome living at its finest.
$1,469,000
283 Bamberg Drive Bluffton, SC 29910
- Type:
- Single Family
- Sq.Ft.:
- 4,672
- Status:
- NEW LISTING
- Beds:
- 4
- Year built:
- 2001
- Baths:
- 5.00
- MLS#:
- 443811
- Subdivision:
- BELFAIR
ADDITIONAL INFORMATION
This Belfair 4 bedroom 5 bath home has all new flooring throughout the first floor. Sitting back from the cart path one can watch golfers but enjoy privacy. A large primary bedroom with bath, oversized shower, tub and large closet plus a separate office & bath which can be used as second bedroom near primary. Large screen porch has vinyl windows for use most of the year. Large kitchen with pantry opens into a large great room with fireplace. Ceilings in this home soar. There is a second ensuite bedroom on the first floor. Great separation of all bedrooms including two on the second floor. This home is ready for immediate occupancy.
$1,175,000
91 Wicklow Drive Bluffton, SC 29910
Open House:
Sunday, 4/28 1:00-3:00PM
- Type:
- Single Family
- Sq.Ft.:
- 3,208
- Status:
- NEW LISTING
- Beds:
- 4
- Lot size:
- 0.34 Acres
- Year built:
- 2016
- Baths:
- 4.10
- MLS#:
- 184432
ADDITIONAL INFORMATION
Welcome to luxury living in Hampton Hall! This remarkable 4BD/4.5BA home offers breathtaking views of the championship Pete Dye golf course and serene lagoon. Inside, you'll find a formal dining room, and open-concept eat-in kitchen & living room. Fantastic enclosed back porch, ideal for outdoor entertaining. Enjoy unparalleled access to world-class amenities, including championship golf, a full fitness center with indoor and outdoor pools, and lighted tennis courts. Experience the resort-style atmosphere and exceptional lifestyle that Hampton Hall has to offer!
- Type:
- Single Family
- Sq.Ft.:
- 2,389
- Status:
- Active
- Beds:
- 4
- Year built:
- 2002
- Baths:
- 3.00
- MLS#:
- 443603
- Subdivision:
- ISLAND WEST
ADDITIONAL INFORMATION
Don’t miss this stunning home in the desirable community of Island West! Situated on the picturesque golf course, this 4BR 3BA home offers a lifestyle of luxury & comfort. Step inside to an open layout filled w/ upgrades that sets this home apart. Primary BR offers privacy & relaxation & guest rms provide ample space & separation for family & friends. Out back is a private oasis w/ lush landscaping & fenced yard. The huge screened patio is a highlight w/ FP & plenty of entertaining space. IW has a wealth of amenities: pool, gym, playground, tennis, pickleball & golf. W/ a prime location & luxurious features, this home is sure to impress.
- Type:
- Condo
- Sq.Ft.:
- 1,561
- Status:
- Active
- Beds:
- 3
- Year built:
- 2006
- Baths:
- 3.00
- MLS#:
- 443812
- Subdivision:
- BRIDGEPOINTE CONDOMINIUMS
ADDITIONAL INFORMATION
Welcome home to this sunny & spacious 3 bed 3 bath 2nd floor condo with elevator access. Centrally located close to old town Bluffton & just a short drive to HHI or Savannah. 2 of the 3 bedrooms have ensuite bathrooms. Plenty of storage with walk in closets in every bedroom. Enjoy peace & quiet from the private balcony with a wooded view. Monthly regime fee covers the exterior, common area & pool maintenance, landscaping, capital reserve, insurance, pest/termite control, condo water/sewer & trash pickup. Enjoy maintenance free living at its best!
$3,349,000
33 Flicker Street Bluffton, SC 29910
- Type:
- Single Family
- Sq.Ft.:
- 4,829
- Status:
- Active
- Beds:
- 5
- Year built:
- 2024
- Baths:
- 7.00
- MLS#:
- 441351
- Subdivision:
- PALMETTO BLUFF
ADDITIONAL INFORMATION
Nearing completion from Grand Living Homes, this Pearce Scott-Architects designed home in Palmetto Bluff’s Moreland Village will offer 4,829 sq ft of elegant Lowcountry living informed by elevated materials and craftsmanship. Upgrades in the kitchen include paneled Wolf appliances, Sub-Zero fridge and wine cooler. 5 bedrooms include a full suite over the 3-car garage, bunk room and primary suite with soaking tub and zero entry shower. Outdoor spaces will include a patio facing the private cabana, which offers a TV, outdoor shower and its own summer kitchen with built-in grill, Sub-Zero refrigerator and ice maker overlooking the swimming pool.
$489,900
48 Cypress Holw Bluffton, SC 29909
- Type:
- Single Family
- Sq.Ft.:
- 1,868
- Status:
- Active
- Beds:
- 2
- Year built:
- 2002
- Baths:
- 2.00
- MLS#:
- 443702
- Subdivision:
- HIDDEN CYPRESS
ADDITIONAL INFORMATION
Located in Sun City Hilton Head, this Expanded Teton model has been meticulously maintained by original owners and is ready to move in! Nicely situated on a tranquil and very private lot. Enjoy the wooded to golf views from the patio. This gem features a foyer entrance, spacious living room, den, Carolina room filled with natural light, open dining area & kitchen. Private primary suite w walk in shower plus a nicely appointed guest suite. Laundry room, 2-car garage with a workshop. Residence enjoy world-class amenities at Sun City, including pickleball, tennis, pools, fitness, workshop, softball, three exceptional golf courses and more!
$1,699,000
22 Sweet Grass Lane Bluffton, SC 29910
- Type:
- Single Family
- Sq.Ft.:
- 5,239
- Status:
- Active
- Beds:
- 6
- Year built:
- 2007
- Baths:
- 5.00
- MLS#:
- 443691
- Subdivision:
- ROSE DHU
ADDITIONAL INFORMATION
Bring your horse to this Equestrian property on 1.8 acres in Rose Dhu Creek. Full of Southern Charm, the perfect retreat w/an open floor plan w/6 bedrooms & 4 1/2 baths. The Living room has a gas Fpl & opens to the Dining room both w/Coffered ceilings & crown moldings. Sep Office. Porch overlooking pool/hot tub. Spacious kitchen SS & granite, eat-in kitchen & additional family room. Butler's pantry from kitchen to DR. Master on main floor w/tray ceilings, private screened porch. Master bath has a jetted tub, separate shower & large walk-in closet. Travertine on 1st floor. In-law Suite over 3 car garage. Fenced. Pool, hot tub, o/s shower.
- Type:
- Single Family
- Sq.Ft.:
- 2,062
- Status:
- Active
- Beds:
- 2
- Year built:
- 2007
- Baths:
- 2.00
- MLS#:
- 443649
- Subdivision:
- BULL HILL PLANTATION
ADDITIONAL INFORMATION
Bluffton Cottage featuring 2 bedrooms, 2 bathrooms, den, 2 car garage with 4ft ext. & covered rear porch. Gourmet eat in kitchen with granite counters & tiled backsplash. Dining area with tray ceiling. Wood floors in the main living areas, den & both bedrooms. Tile in the foyer, kitchen, bathrooms & laundry room. French doors on the den. Natural gas fireplace in the great room with upgraded built ins. Tray Ceiling in the Owner's suite. Brick paver driveway & walkway extension. Large 2nd bedroom. Crown molding, window treatments, ceiling fans & New HVAC in 2016. Enjoy the covered porch & patio in back. Located on a private Cul de sac street.
- Type:
- Single Family
- Sq.Ft.:
- 1,415
- Status:
- Active
- Beds:
- 2
- Year built:
- 1999
- Baths:
- 2.00
- MLS#:
- 443607
- Subdivision:
- DUKE OF BFT VILLAGE/PLAT VIII
ADDITIONAL INFORMATION
Immacualte, expanded Jamestown/Savannah home with new roof should check a lot of boxes! Impressive updates to the kitchen and both baths make this an excellent value for the discerning purchaser. This meticulously maintained home has a split 2/2 floor plan with a private sitting room or office off the primary bedroom. The enclosed four season room with it's own mini-split heating and air makes the perfect oasis to enjoy your private, serene landscaped open space behind the home. Hardwood floors, granite counters in kitchen and baths, smooth ceilings and NO stucco make this the ideal updated home in a picturesque setting.Some furnishings stay.
- Type:
- Single Family
- Sq.Ft.:
- 2,726
- Status:
- Active
- Beds:
- 3
- Lot size:
- 0.29 Acres
- Year built:
- 2015
- Baths:
- 3.00
- MLS#:
- 184830
ADDITIONAL INFORMATION
You've found a sophisticated home nestled in a serene natural setting! The attention to detail, from the custom-built screened porch to the professionally landscaped surroundings, speaks to a high level of craftsmanship. The Martin Ray plan offers an office/flex room, guest area & main-level primary suite w/ luxurious bath. The kitchen is elegant, yet designed for practicality with ample counter space, rollout shelving & walk-in pantry. A versatile entertaining space on the second floor also provides privacy with a bedroom & bath. Crown molding, hardwood flooring and gas fireplace add to the warmth and charm. This meticulously maintained home is conveniently located with easy access to River Ridge Academy via a pathway at the Amenity Center.
$349,900
8 Huquenin Court Bluffton, SC 29909
- Type:
- Townhouse
- Sq.Ft.:
- 1,228
- Status:
- Active
- Beds:
- 2
- Lot size:
- 0.07 Acres
- Year built:
- 1997
- Baths:
- 2.00
- MLS#:
- 184729
ADDITIONAL INFORMATION
This charming villa is truly a home. With its well-maintained and updated features, it offers a comfortable living space perfect for relaxation and entertainment. The villa boasts two spacious bedrooms and two fully updated bathrooms, ensuring convenience and modern comfort. Step into the modern eat-in kitchen. Adorned with cove molding and smooth ceilings, the villa exudes an air of elegance and sophistication. The dining room provides a cozy setting, while the Carolina room offers a serene retreat for relaxation or hobbies. Nestled in a peaceful setting, this villa offers an inviting ambiance and modern amenities, it's truly a must-see property for those seeking comfort and serenity in their home.
- Type:
- Single Family
- Sq.Ft.:
- 2,885
- Status:
- Active
- Beds:
- 4
- Year built:
- 2005
- Baths:
- 4.00
- MLS#:
- 443739
- Subdivision:
- HAMPTON HALL
ADDITIONAL INFORMATION
This exquisite residence boasts an elegant façade that welcomes you to an expertly designed and efficient floor plan. With three spacious bedrooms, and an expansive bonus room on the second floor, the home offers versatile living spaces, along with 3 full baths and 1 half bath. The kitchen has newer appliances to inspire culinary excellence. Adjacent to the kitchen, an inviting sunroom bathes in natural light. The screened-in lanai and backyard overlooks a tranquil lagoon. The home also features a front facing office. Amenities include a Pete Dye golf course, tennis, pickleball, bocce, a sparkling pool, new fitness center, and much more!
$1,425,000
20 Belmeade Drive Bluffton, SC 29910
- Type:
- Single Family
- Sq.Ft.:
- 3,642
- Status:
- Active
- Beds:
- 3
- Year built:
- 2008
- Baths:
- 3.00
- MLS#:
- 443662
- Subdivision:
- BELFAIR
ADDITIONAL INFORMATION
Belfair 3642 sq foot 3 BR 3 bath home on quiet cul de sac. This low country gem has undergone a total remodel open floor plan large kitchen completed 2022 with custom cabinetry, shelving, oversized center island, 2 large pantries. First floor new wide plank white oak hardwood floors, large living room, large office/tv room, primary suite with fireplace, bar area, guest BR & full bath. Rear enclosed porch with private landscaped yard. 2nd floor boasts large great room/media room new kitchenette. 3rd bedroom large enough for two beds. Energy efficient. Plenty of storage in residence plus above 3 car garage upgraded with Swisstrax flooring.
$1,099,000
464 Hampton Lake Drive Bluffton, SC 29910
- Type:
- Single Family
- Sq.Ft.:
- 2,857
- Status:
- Active
- Beds:
- 4
- Year built:
- 2015
- Baths:
- 4.00
- MLS#:
- 443732
- Subdivision:
- HAMPTON LAKE
ADDITIONAL INFORMATION
This beautiful home on the lake features 4BR, 3.5BA plus a bonus room over the garage. With all bedrooms on the first floor, this open concept plan lives large. The kitchen has been recently renovated to feature quartz countertops and backsplash. Come relax on the oversized screened porch overlooking the dock and lake. Don’t forget to bring your boat and kayak which you can enjoy right from your own backyard.
$609,900
60 Jasmine Way Bluffton, SC 29909
- Type:
- Single Family
- Sq.Ft.:
- 2,010
- Status:
- Active
- Beds:
- 2
- Year built:
- 2024
- Baths:
- 2.00
- MLS#:
- 443680
- Subdivision:
- FOUR SEASONS
ADDITIONAL INFORMATION
Welcome to the award-winning Four Seasons Carolina Oaks 55+ active adult living! Discover elegance and functionality in this inviting 2-bed, 2-bath Ibiza model home with a flexible room for a home office or hobby space. Indulge in the chef’s kitchen, open floorplan, or retreat to the covered patio to enjoy the serene surroundings and gentle breezes. Relax and enjoy resort-style living with pickleball, tennis, fitness center, yoga studio, swimming pool, or outdoor entertainment and grilling areas. And for special events and celebrations, our elegant ballroom provides the perfect venue. Don't miss your chance! Completion October 2024
- Type:
- Single Family
- Sq.Ft.:
- 2,884
- Status:
- Active
- Beds:
- 3
- Year built:
- 2010
- Baths:
- 4.00
- MLS#:
- 443613
- Subdivision:
- THE HAVEN AT NEW RIVERSIDE
ADDITIONAL INFORMATION
Immaculate and impeccably maintained 2884 sf home. Stunning Architectural Detailing throughout. 3 bedrooms/3 1/2 baths. Guest rooms each have their own ensuite.Open floor plan w Great Room, Sunroom, Sep Dining Room, Sep Den, Kitchen w custom cabinetry/accent lighting, Island, Gas cooktop, Built in wall oven and microwave, Huge walk in pantry, Breakfast Bar. Great Room w Fireplace and Custom Cabinetry. Primary has Tray ceiling w uplighting, Jetted Tub and new tiled shower, new flooring and Quartz countertops. Vaulted Lanai. Dual HVAC. New Roof. New Hot water heater. Newer stucco on this home with a clean stucco report. Lush landscaping.
- Type:
- Single Family
- Sq.Ft.:
- 2,277
- Status:
- Active
- Beds:
- 4
- Year built:
- 2007
- Baths:
- 4.00
- MLS#:
- 443560
- Subdivision:
- T/PIPERS
ADDITIONAL INFORMATION
Lovingly maintained 2-story home with 2,277 SF on quiet loop off of Pipers Pond Road in popular Rose Hill... warm, welcoming and filled with features! From the 1st floor primary suite, LVP on both floors, lovely kitchen with granite, 2-story great room, crown molding, added recessed lighting, fresh paint throughout, 2 full bedrooms with en suite baths upstairs along with a flex space, loft and walk-in storage... the list goes on! Small 4th bedroom located downstairs can double as an office, small workout space or craft room. Exterior features include side load garage, screened-in porch with view of 17th fairway and Mother Nature’s splendor.
- Type:
- Single Family
- Sq.Ft.:
- 2,462
- Status:
- Active
- Beds:
- 2
- Year built:
- 2024
- Baths:
- 3.00
- MLS#:
- 443503
- Subdivision:
- FOUR SEASONS
ADDITIONAL INFORMATION
Discover 55+ active adult living at Four Seasons Carolina Oaks! This award-winning community offers the luxurious Mont Blanc Model, featuring 2-bed, 2 bath with large 3rd bay garage and a flexible space for a home office or hobby room. Indulge in the chef’s kitchen, open floorplan, or retreat to the Sunroom or covered patio to enjoy the serene surroundings and gentle breezes. Relax and enjoy resort-style living with pickleball, tennis, fitness center, yoga studio, swimming pool, or outdoor entertainment and grilling areas. For special events and celebrations, our elegant ballroom provides the perfect venue. Estimated Completion October 2024
Andrea Conner, License 102111, Xome Inc., License 19633, AndreaD.Conner@Xome.com, 844-400-9663, 750 State Highway 121 Bypass, Suite 100, Lewisville, TX 75067

We do not attempt to independently verify the currency, completeness, accuracy or authenticity of the data contained herein. All area measurements and calculations are approximate and should be independently verified. Data may be subject to transcription and transmission errors. Accordingly, the data is provided on an “as is” “as available” basis only and may not reflect all real estate activity in the market”. © 2024 REsides, Inc. All rights reserved. Certain information contained herein is derived from information, which is the licensed property of, and copyrighted by, REsides, Inc.
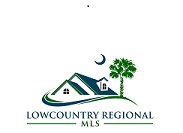
Listing information is provided by Lowcountry Regional MLS. This information is deemed reliable but is not guaranteed. Copyright 2024 Lowcountry Regional MLS. All rights reserved.
Bluffton Real Estate
The median home value in Bluffton, SC is $515,000. This is higher than the county median home value of $305,100. The national median home value is $219,700. The average price of homes sold in Bluffton, SC is $515,000. Approximately 71.55% of Bluffton homes are owned, compared to 14.95% rented, while 13.5% are vacant. Bluffton real estate listings include condos, townhomes, and single family homes for sale. Commercial properties are also available. If you see a property you’re interested in, contact a Bluffton real estate agent to arrange a tour today!
Bluffton, South Carolina has a population of 17,164. Bluffton is more family-centric than the surrounding county with 35.11% of the households containing married families with children. The county average for households married with children is 23.35%.
The median household income in Bluffton, South Carolina is $70,222. The median household income for the surrounding county is $60,603 compared to the national median of $57,652. The median age of people living in Bluffton is 35.6 years.
Bluffton Weather
The average high temperature in July is 90.5 degrees, with an average low temperature in January of 39.5 degrees. The average rainfall is approximately 48.3 inches per year, with 0 inches of snow per year.
