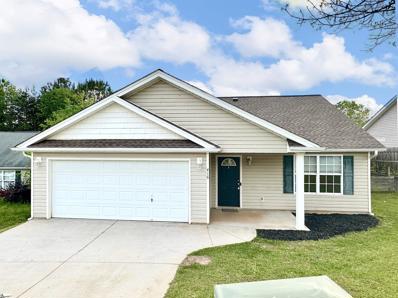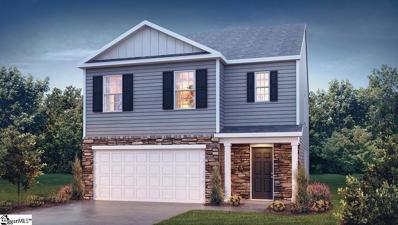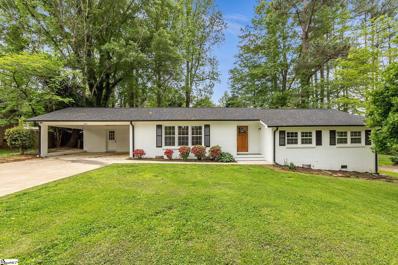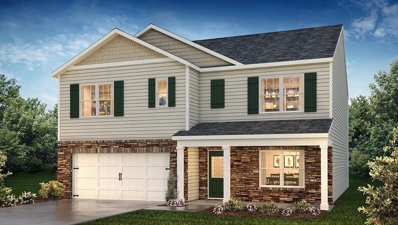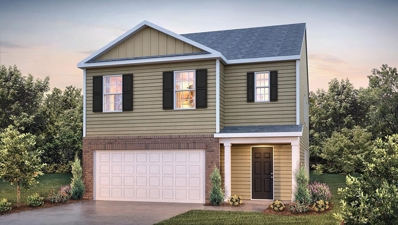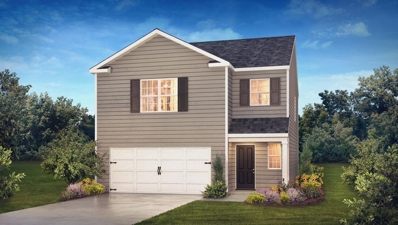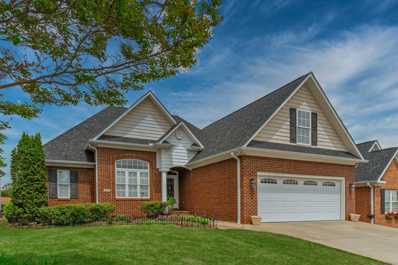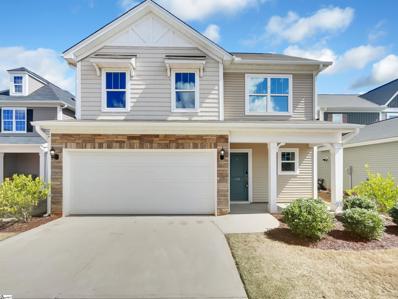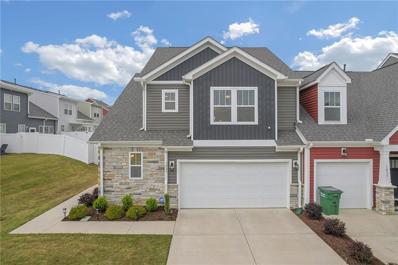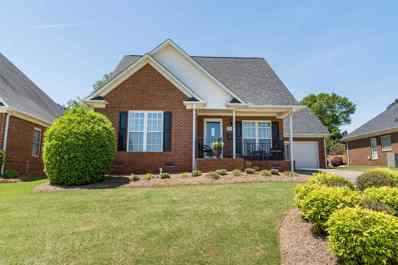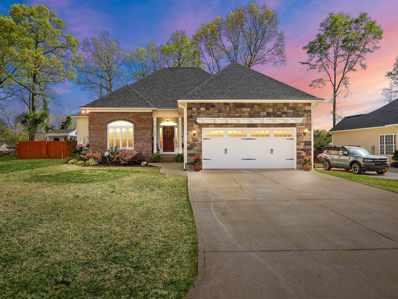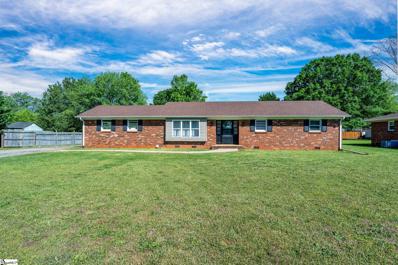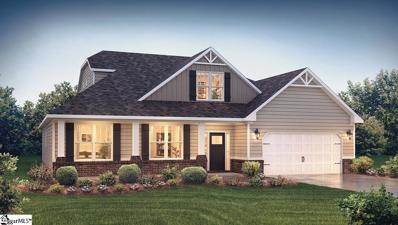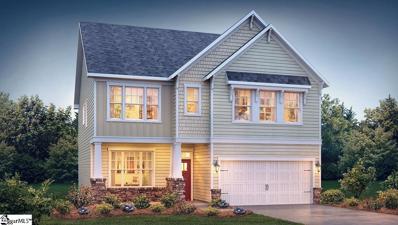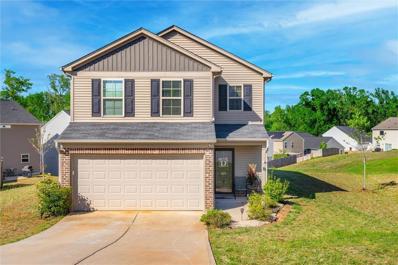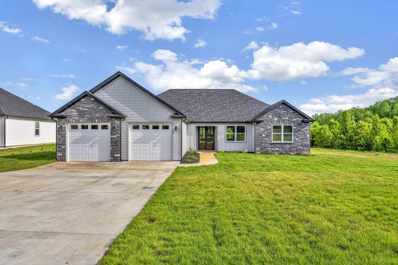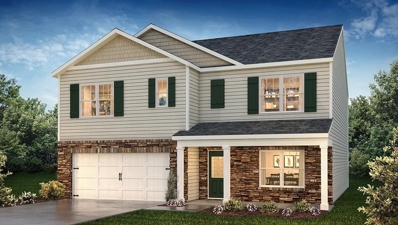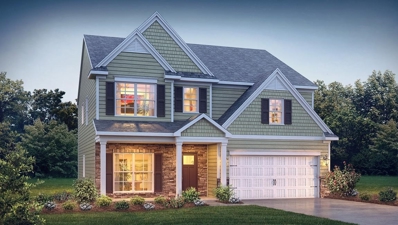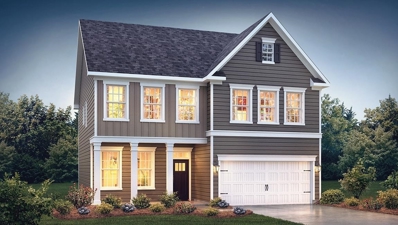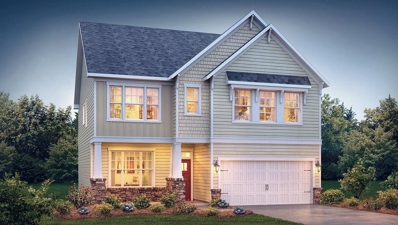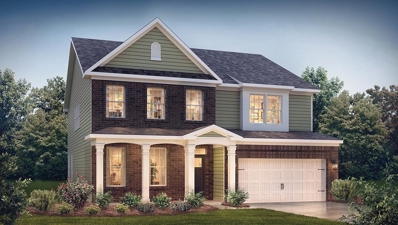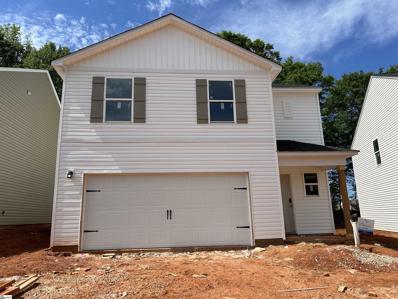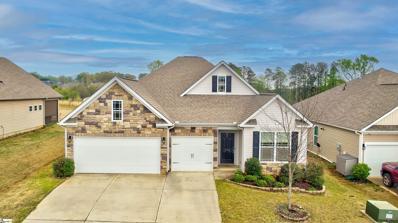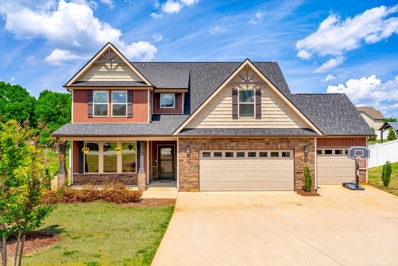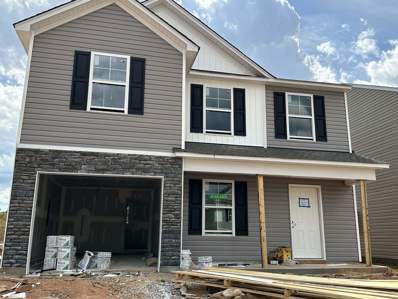Boiling Springs SC Homes for Sale
- Type:
- Other
- Sq.Ft.:
- n/a
- Status:
- NEW LISTING
- Beds:
- 3
- Lot size:
- 0.18 Acres
- Year built:
- 2004
- Baths:
- 2.00
- MLS#:
- 1525002
- Subdivision:
- Other
ADDITIONAL INFORMATION
Newly updated 3 bedroom, 2 bath ranch home with easy access to Hwy 9 and I-85. Ideally located near Spartanburg, Gaffney, Boiling Springs and surrounding areas. This home has vaulted ceilings with a bright open airy concept, a great 2-car garage and a level backyard with a patio perfect for grilling and relaxing. Home has been freshly painted and new Luxury Vinyl Plank flooring has been added throughout the living areas of the home. Perfect ranch home for a first time or last time homebuyer or anyone needing a low maintenance, ideally located haven.
- Type:
- Other
- Sq.Ft.:
- n/a
- Status:
- NEW LISTING
- Beds:
- 5
- Lot size:
- 0.22 Acres
- Year built:
- 2024
- Baths:
- 3.00
- MLS#:
- 1524972
- Subdivision:
- Pine Valley
ADDITIONAL INFORMATION
The Robie is a two-story, 2,368 square foot, 5 bedroom, 3 bathroom floor plan, designed with you in mind! The 2 car garage and inviting entryway immediately captures your eyes by inviting you into the home. On the first level you will find the dining room, a spacious great room, kitchen, and a bedroom and bathroom. This open kitchen is to ensure the optimal entertainment space with the oversized island overlooking the family and dining area. Head upstairs to find the other 4 bedrooms, a loft, 2 bathrooms and the laundry room. The primary bedroom offers a primary bath and a large walk in closet. The secondary bathroom also includes a double vanity and is located right off the additional 3 bedrooms. This house has everything you need to make you feel right at home
$294,900
308 Shady Boiling Springs, SC 29316
Open House:
Saturday, 4/27 2:00-4:00PM
- Type:
- Other
- Sq.Ft.:
- n/a
- Status:
- NEW LISTING
- Beds:
- 3
- Lot size:
- 0.41 Acres
- Baths:
- 2.00
- MLS#:
- 1524969
- Subdivision:
- Other
ADDITIONAL INFORMATION
Welcome home to this gorgeous fully renovated brick ranch! This home has been completely redone by the reputable Stroman Construction. Stroman Construction is known for their custom homes and luxury renovations. You know you are getting a quality product done from a builder that has an eye for detail. This is not your everyday renovation... This home has been completely redone from top to bottom! Your eyes will be immediately drawn to the stunning white brick that has been freshly painted as you drive up to this beauty. The front door is a masterpiece made with real wood that your guests will be sure to notice as you let them into your new home. The roof has been replaced this year as well. As soon as you walk through the front doors you will notice the open floor plan! To your left will be the formal dining room that will be perfect for hosting on these beautiful summer nights. As you walk into the living room you will notice the exposed brick fire place that has been painted white to make the living room pop! You can have your own wood fires during the winter to keep yourself warm! The kitchen has beautiful cabinetry along with beautiful granite countertops. The kitchen features a large closet pantry perfect for storage. The laundry room is right off of the carport door and is absolutely huge! Plenty of room for storage and folding laundry! As you walk down the hall you will notice the fully renovated hall bath. The granite countertops for the sink and the brand new vanity are a wonderful addition. As you walk into the owner's suite you will immediately want to go into the stunning master bathroom! The walk in tile shower is a prime example of the attention to detail that Stroman Construction does in all of their work. This home features 2 other spacious bedrooms. As you walk into the backyard you will love how it is fully fenced in! Perfect for kids running around or your furry friends who need a space to roam around! The backyard is surrounded by mature landscaping that gives you a sense of privacy. This home is about 5 minutes away from I-85 so you can be at any destination in the upstate in quick time! The amount of shopping that will be near your new home is incredible! This home is less than 5 mins from grocery shopping, retail shopping, food, and yes there is a brand new Target coming within mins of this location soon! Don't wait to see this home, it'll be gone quickly!
- Type:
- Single Family
- Sq.Ft.:
- 2,511
- Status:
- NEW LISTING
- Beds:
- 5
- Lot size:
- 0.17 Acres
- Year built:
- 2024
- Baths:
- 3.00
- MLS#:
- 310756
- Subdivision:
- Pine Valley
ADDITIONAL INFORMATION
The Hayden! This 5 bedroom & 3 full bath open floor plan has over 2500 sqft of very roomy living space. The downstairs has an office/study with French doors leading to the foyer. The open kitchen has an island with sink and dishwasher. The gas ranch and built-in microwave are surrounded by an abundance of cabinet & counter space. The walk-in pantry offers tons of room and shelves for storage. The living room has a gas log fireplace with outlet and cable connections for easy TV installation. There is a secondary bedroom downstairs, and full bath. Upstairs boasts a sizable upstairs living area/loft and 4 bedrooms. The master features a very impressive walk-in closet and master bath with double sinks, separate shower and tub. Laundry room is located upstairs for convenience. Staircase is frame center of the home. Welcome to the future...a Smart Home w/ the Home is Connected package.
- Type:
- Single Family
- Sq.Ft.:
- 2,360
- Status:
- NEW LISTING
- Beds:
- 5
- Lot size:
- 0.22 Acres
- Year built:
- 2024
- Baths:
- 3.00
- MLS#:
- 310751
- Subdivision:
- Pine Valley
ADDITIONAL INFORMATION
The Robie is a two-story, 2,368 square foot, 5 bedroom, 3 bathroom floor plan, designed with you in mind! The 2 car garage and inviting entryway immediately captures your eyes by inviting you into the home. On the first level you will find the dining room, a spacious great room, kitchen, and a bedroom and bathroom. This open kitchen is to ensure the optimal entertainment space with the oversized island overlooking the family and dining area. Head upstairs to find the other 4 bedrooms, a loft, 2 bathrooms and the laundry room. The primary bedroom offers a primary bath and a large walk in closet. The secondary bathroom also includes a double vanity and is located right off the additional 3 bedrooms. In addition to all these great features, and the smart home technology, 9-foot ceilings, and Revwood flooring in foyer, kitchen, and living area this house has everything you need to make you feel right at home!
- Type:
- Single Family
- Sq.Ft.:
- 1,749
- Status:
- NEW LISTING
- Beds:
- 3
- Lot size:
- 0.22 Acres
- Year built:
- 2024
- Baths:
- 3.00
- MLS#:
- 310750
- Subdivision:
- Pine Valley
ADDITIONAL INFORMATION
Come check out our Darwin plan! This gorgeous home features an open layout with large kitchen, living room and breakfast space. You have a great back patio and half bath on the main great for guests. The kitchen features a large island and walk-in pantry. You have a spacious 2-car garage. The upstairs has all your bedrooms with the master being large and spacious, large walk-in closet with a window, and double vanity in the bathroom. The 2 other rooms have large walk-in closets. If you have any questions please reach out! Don't miss out on the opportunity to own this stunning home - schedule a showing today!
- Type:
- Single Family
- Sq.Ft.:
- 1,959
- Status:
- NEW LISTING
- Beds:
- 3
- Lot size:
- 0.14 Acres
- Year built:
- 2006
- Baths:
- 2.00
- MLS#:
- 310727
- Subdivision:
- Sugar Ridge
ADDITIONAL INFORMATION
Highly sought after SUGAR RIDGE COMMONS! Must see this 3BR-2BA plus bonus room well-kept patio home with open split floor plan. Features include beautiful hardwood flooring in the foyer, great room, dining room, kitchen/breakfast area and master bedroom, 9 ft-12 ft. smooth ceilings, and recessed can lighting. Gourmet kitchen with Silestone countertops with ceramic tile back splash, built-in desk, deep drawers and built-in trash can drawer, under cabinet lighting, lighting inside upper glass cabinet, and stainless steel refrigerator. Great room with gas log fireplace with tv cabinet above, built in bookcase and vaulted ceiling. Luxurious master suite featuring double tray ceiling, two closets, jetted tub, separate shower, and Silestone vanity with vessel sink, and ceramic tile flooring. Guest bath with tub/shower, Silestone countertops, and ceramic tile flooring. Large bonus room with walk in attic storage. Pella Windows. Screened porch leading to patio overlooking manicured lawn with established shrubbery with full irrigation. New HVAC in 2018. New Roof in 2020. HOA maintains the lawn weekly. Owner responsible for mulch/pine straw and shrubbery. HOA includes access to pool, pond, and gazebo.
- Type:
- Other
- Sq.Ft.:
- n/a
- Status:
- NEW LISTING
- Beds:
- 4
- Lot size:
- 0.12 Acres
- Baths:
- 3.00
- MLS#:
- 1521700
- Subdivision:
- Ivywood
ADDITIONAL INFORMATION
Welcome to this charming home featuring a cozy fireplace, a calming natural color palette, and a beautiful backsplash in the kitchen. The master bedroom boasts a walk-in closet for ample storage, while other rooms provide flexible living space to suit your needs. The primary bathroom includes a separate tub and shower, double sinks, and good under sink storage. Step outside to enjoy the fenced backyard with a sitting area, perfect for relaxing or entertaining. With fresh interior paint throughout, this home is move-in ready for you to make it your own. This home has been virtually staged to illustrate its potential.
- Type:
- Townhouse
- Sq.Ft.:
- 2,295
- Status:
- NEW LISTING
- Beds:
- 3
- Lot size:
- 0.11 Acres
- Year built:
- 2021
- Baths:
- 3.00
- MLS#:
- 20273861
- Subdivision:
- Other
ADDITIONAL INFORMATION
Looking for low maintenance luxury living, within proximity to some of the best amenities the Upstate of SC has to offer? Look no further than 1027 Glohaven Way. This luxury townhome is located less than 40 minutes to award winning downtown Greenville, Less than 40 minutes to Hendersonville, less than 30 to Tryon, Less than 5 minutes to the highly rated Boiling Springs schools, local shopping, restaurants, and medical care, less than 30 minutes to GSP International Airport, and just over an hour to Charlotte. Peach Tree Townes itself is a highly sought after community itself and has lawn care maintenance provided within the HOA, so this is carefree living at its finest. The immaculate home itself is a gorgeous end unit, with beautiful stone accents, and a spacious backyard, that even has a private gate to a shared common lawn perfect for walking pets or enjoying the outdoor space. Inside the home you will find many updated and upgraded finishes throughout the home. You are greeted to a charming open floorplan that features a chefâs dream kitchen that offers carefully curated granite countertops, Aristofraft designer cabinets, gas range w/ a convection oven, an oversized island with double sink to provide additional counter top space and barstool seating, as well as a nice pantry. The main level also features a wonderful living area that showcases a gas fireplace as the focal point, and easy access to your private backyard making it the perfect way to entertain any overflow guests. There is a half bath located on the main level as well as a secondary laundry hook up for convenience, or can simply provide additional storage. Perhaps the crown jewel of the main level is the master bedroom on main. The master suite is spacious, and offers a huge bathroom en-suite that includes a walk-in shower, two bathroom vanities, as well as an absolutely huge walk-in closet. Upstairs you will find a huge loft, bonus room, family room, kids play area, or whatever you can imagine the space to be. You will also find two spacious additional bedrooms and a full bathroom that is in between. The formal laundry room is also on the second level, but if you wish to enjoy one level living and seldom go upstairs you have a lower level laundry area that can make that a reality. Each of the bedrooms have walk-in closets so there is space galore in this home. On the outside you have a nice patio area, as well as a white vinyl privacy fence around. This home is a great buy in this sought after neighborhood, so be sure to schedule your showing today!
- Type:
- Single Family
- Sq.Ft.:
- 1,487
- Status:
- NEW LISTING
- Beds:
- 2
- Lot size:
- 0.16 Acres
- Year built:
- 2003
- Baths:
- 2.00
- MLS#:
- 310695
- Subdivision:
- Sugar Ridge Com
ADDITIONAL INFORMATION
Brick, one-level home in an immaculate patio home community on Spartanburg's northside. This custom-built patio home has many upgrades! This home offers an open floor plan with hardwood flooring throughout the great room and kitchen. The spacious great room has a gas log fireplace. The eat-in kitchen has updated granite countertops, appliances, and a breakfast area. There is a laundry room off from the kitchen. The primary suite was recently updated and handicap accessible with a beautiful tile walk-in shower, updated vanity, and barn door. The bathroom opens up to what was previously a guest room but is now a large walk-in closet/room. How amazing is that!! The guest room has a full bath. No carpet in this home! The rear-covered back porch overlooks the backyard. Lawn maintenance is included in the $120 monthly HOA dues. Community pool and sidewalks! This is truly low-maintenance living at it's finest! This one won't last long! Estate sale in progress at this property.
- Type:
- Single Family
- Sq.Ft.:
- 1,762
- Status:
- NEW LISTING
- Beds:
- 3
- Lot size:
- 0.18 Acres
- Year built:
- 2006
- Baths:
- 3.00
- MLS#:
- 310692
- Subdivision:
- Forest Springs
ADDITIONAL INFORMATION
Turn key home located in a no HOA community. Home features 3 spacious bedrooms and 2 1/2 bathrooms all on one level of living with true hardwood floors, built on a crawl space with vaulted ceilings and natural gas fireplace in living area. Newly remodeled kitchen featuring new Bosch appliances, soft close upgraded cabinets, quartz countertops and farmhouse sink. Recently remodeled master bath with large tiled shower and closet, also master bedroom closet has the closet system installed for ideal organization. Huge laundry room with new updated cabinets and countertops. With summer approaching the in-ground salt water, gas heated pool will be an entertainers delight, also has outdoor cabana at poolside surrounded by artificial turf installed by a Greenville golf course installer. Home has too many upgrades to list here and a detail sheet will be given to each buyer prospect with scheduled appointments.
$230,000
1 Montford Boiling Springs, SC 29316
- Type:
- Other
- Sq.Ft.:
- n/a
- Status:
- NEW LISTING
- Beds:
- 3
- Lot size:
- 0.46 Acres
- Baths:
- 2.00
- MLS#:
- 1524746
- Subdivision:
- Green Acres
ADDITIONAL INFORMATION
Welcome to your Midcentury Oasis! This charming brick ranch home radiates timeless elegance and is located in an established neighborhood. As you step inside, the foyer welcomes you with warmth and hospitality. The living room features a brick fireplace that sets the perfect ambiance for cozy gatherings. The soft glow of natural light streaming through the large bay window adds to the warm and inviting atmosphere. Featuring 3 bedrooms and 2 bathrooms, this home offers ample space for relaxation and rejuvenation. Hardwood and tile flooring throughout enhances its allure and durability, seamlessly transitioning from one room to the next. Outside, the sprawling yard invites you to embrace outdoor living. Whether hosting lively barbecues, tending to your garden, or simply basking in the fresh air, this space serves as a canvas for your imagination. Enjoy the convenience of a practical carport that provides shelter for your vehicles throughout the year. Don't let this opportunity slip away - make it yours today. Sherman College: 2 min Lake Bowen: 16 min GSP airport: 21 min Wofford College: 13min Spartanburg Regional: 10 min Hwy 26: 6 min I85:4 min
- Type:
- Other
- Sq.Ft.:
- n/a
- Status:
- NEW LISTING
- Beds:
- 4
- Lot size:
- 0.23 Acres
- Year built:
- 2024
- Baths:
- 4.00
- MLS#:
- 1521809
- Subdivision:
- Pine Valley
ADDITIONAL INFORMATION
The Oxford is a stunning and spacious 3,575 square foot, two-story floor plan. The craftsman styled columned front porch and grid windows immediately captures your eyes on this house. Right through the front door you will enter the foyer with two bedrooms at the front of the home, As you continue, you will enter the open layout family room, kitchen and breakfast area. The kitchen offers a large island with a gourmet chef's kitchen that includes SS double ovens, gas cooktop, built-in microwave and dishwasher. The kitchen has beautiful 42" Brellin Stone Gray cabinets with quartz countertops. The additional 4th bedroom, full bathroom and loft are located on the second level. The primary bedroom features a large primary bathroom that includes a double vanity and separate garden tub and shower. Also connected to the bathroom is the oversized walk-in closet. This house has everything you need to make you feel right at home!
- Type:
- Other
- Sq.Ft.:
- n/a
- Status:
- NEW LISTING
- Beds:
- 4
- Lot size:
- 0.16 Acres
- Year built:
- 2024
- Baths:
- 3.00
- MLS#:
- 1524705
- Subdivision:
- Pine Valley
ADDITIONAL INFORMATION
The Verwood is our 2300 square foot home that comes packed with features! You have trim work throughout the entrance and ceilings on the main floor. A large dining room that connects to the open kitchen. The kitchen features, double wall oven, flat-top gas range, and quartz countertops. You have an open family room with a fireplace. Upstairs you have the bedrooms with the owner suite featuring tray ceilings, double vanities, walk-in shower and walk-in closet. Come make this home yours!
- Type:
- Single Family
- Sq.Ft.:
- 1,999
- Status:
- NEW LISTING
- Beds:
- 3
- Lot size:
- 0.28 Acres
- Year built:
- 2019
- Baths:
- 3.00
- MLS#:
- 20273949
- Subdivision:
- Other
ADDITIONAL INFORMATION
This stunning two-story home, just five years young, boasts contemporary charm and functional elegance, and it is located on a large cul-de-sac lot. As you step inside, you're greeted by an airy open floor plan, seamlessly connecting the living areas. The spacious dining room sets the stage for memorable gatherings, while the breakfast nook bathes in natural light, perfect for casual dining. The kitchen features sleek granite countertops, stainless steel appliances, and a convenient pantry closet, catering to the culinary enthusiast in you. Upstairs, discover a versatile loft area, ideal for a home office, playroom, or relaxation zone. The three bedrooms, each adorned with walk-in closets and ceiling fans, offer cozy retreats for rest and rejuvenation. The luxurious master suite awaits, boasting a vaulted ceiling, a generous walk-in closet, and an en-suite bathroom with double sinks, a linen closet, and a soothing garden tub/shower combination. Laundry day becomes a breeze with the convenient walk-in laundry room upstairs, making chores a hassle-free affair. Step outside onto the 12x10 covered patio, where you can unwind and savor the tranquility of your expansive backyard oasis. Conveniently located near shops, restaurants, and with easy access to the interstate, this home offers the perfect blend of comfort, convenience, and contemporary living. Don't miss out on the opportunity to make this your home sweet home! Schedule your showing today.
- Type:
- Single Family
- Sq.Ft.:
- 2,100
- Status:
- NEW LISTING
- Beds:
- 3
- Lot size:
- 0.79 Acres
- Year built:
- 2024
- Baths:
- 2.00
- MLS#:
- 310676
- Subdivision:
- Other
ADDITIONAL INFORMATION
Rare find! Custom build home in Boiling Springs with no HOA! Beautiful split floor plan has 3bed/2baths, home sits on 0.79 acre lot. Elegant living room with coffered ceiling and cozy fireplace. Open kitchen with custom cabinets, granite countertops, SS appliances, walk in pantry. Spacious formal dining room! Owner's bedroom has step ceiling, outside door to covered patio to enjoy beautiful water view, huge walk-in closet. Owner's bath has double vanities, tiled shower, separate garden tub. Entire house has luxury laminate flooring, tiled bathrooms. Covered patio with beautiful level back yard!
- Type:
- Single Family
- Sq.Ft.:
- 2,511
- Status:
- NEW LISTING
- Beds:
- 5
- Lot size:
- 0.15 Acres
- Year built:
- 2024
- Baths:
- 3.00
- MLS#:
- 310677
- Subdivision:
- Pine Valley
ADDITIONAL INFORMATION
The Hayden! This 5 bedroom & 3 full bath open floor plan has over 2500 sqft of very roomy living space. The downstairs has an office/study with French doors leading to the foyer. The open kitchen has an island with sink and dishwasher. The gas ranch and built-in microwave are surrounded by an abundance of cabinet & counter space. The walk-in pantry offers tons of room and shelves for storage. The living room has a gas log fireplace with outlet and cable connections for easy TV installation. There is a secondary bedroom downstairs, and full bath. Upstairs boasts a sizable upstairs living area/loft and 4 bedrooms. The master features a very impressive walk-in closet and master bath with double sinks, separate shower and tub. Laundry room is located upstairs for convenience. Staircase is frame center of the home. Welcome to the future...a Smart Home w/ the Home is Connected package and all the money-saving, energy efficient features of a BRAND-NEW HOME with WARRANTIES FROM THE LARGEST BUILDER IN THE USA!
- Type:
- Single Family
- Sq.Ft.:
- 2,883
- Status:
- NEW LISTING
- Beds:
- 4
- Lot size:
- 0.18 Acres
- Year built:
- 2024
- Baths:
- 4.00
- MLS#:
- 310667
- Subdivision:
- Pine Valley
ADDITIONAL INFORMATION
The London is an amazing home featuring 4 bedrooms and 4 bathrooms with 1 and 1 being on the main level! You have a great dining room with coffered ceilings that flows into the kitchen with a large walk-in pantry. The kitchen also features a large island and opens up into the great entertainment space on the main level. Upstairs it features 3 bedrooms with a large rec room. Owner's suite features plenty of windows for lots of natural light, double vanity sinks and a large walk-in closet. 2 bedrooms share a jack n Jill bath and laundry is upstairs for easy access to all the bedrooms.
- Type:
- Single Family
- Sq.Ft.:
- 2,300
- Status:
- NEW LISTING
- Beds:
- 4
- Lot size:
- 0.24 Acres
- Year built:
- 2024
- Baths:
- 3.00
- MLS#:
- 310669
- Subdivision:
- Pine Valley
ADDITIONAL INFORMATION
The Verwood is our 2300 square foot home that comes packed with features! You have trim work throughout the entrance and ceilings on the main floor. A large dining room that connects to the open kitchen. The kitchen features, double wall oven, flat-top gas range, and quartz countertops. You have an open family room with a fireplace. Upstairs you have the bedrooms with the owner suite featuring tray ceilings, double vanities, walk-in shower and walk-in closet. Come make this home yours!
- Type:
- Single Family
- Sq.Ft.:
- 2,300
- Status:
- NEW LISTING
- Beds:
- 4
- Lot size:
- 0.16 Acres
- Year built:
- 2024
- Baths:
- 3.00
- MLS#:
- 310668
- Subdivision:
- Pine Valley
ADDITIONAL INFORMATION
The Verwood is our 2300 square foot home that comes packed with features! You have trim work throughout the entrance and ceilings on the main floor. A large dining room that connects to the open kitchen. The kitchen features, double wall oven, flat-top gas range, and quartz countertops. You have an open family room with a fireplace. Upstairs you have the bedrooms with the owner suite featuring tray ceilings, double vanities, walk-in shower and walk-in closet. Come make this home yours!
- Type:
- Single Family
- Sq.Ft.:
- 3,250
- Status:
- NEW LISTING
- Beds:
- 4
- Lot size:
- 0.2 Acres
- Year built:
- 2024
- Baths:
- 3.00
- MLS#:
- 310666
- Subdivision:
- Pine Valley
ADDITIONAL INFORMATION
The Hampshire is a stunning 3,119 square foot two-story floor plan with 4 bedrooms and 3 bathrooms, with 1 and 1 on the main level! . The dining room which continues through the butlers pantry and LARGE walk-in pantry into the open kitchen. You have a breakfast nook and huge family room. This kitchen is sure to have you fall in love with this home with the spacious corner pantry,quartz counter tops, stainless steel appliances, and island. With 3 additional bedroom upstairs, including the primary bedroom. The primary bedrooms include a connected primary bathroom and large walk in closet. You have a seating area in the primary suite with a large walk-in closet. With all these features plus the 9-foot ceilings, smarthome technology and gas fireplace you are surely able to turn this house into your next home! Home and community information, including pricing, included features, terms, availability and amenities, are subject to change and prior sale at any time without notice. Square footage are approximate. Pictures, photographs, colors, features, and sizes are for illustration purposes only and will vary from the homes as built.
- Type:
- Other
- Sq.Ft.:
- n/a
- Status:
- NEW LISTING
- Beds:
- 4
- Lot size:
- 0.09 Acres
- Year built:
- 2024
- Baths:
- 3.00
- MLS#:
- 1520092
- Subdivision:
- Garrison Place
ADDITIONAL INFORMATION
Prepare to be impressed by this BEAUTIFUL NEW 2-Story Home in the Garrison Place Community! The desirable Berkshire Plan boasts an open-concept kitchen flanked by a Great room and charming dining room. The Kitchen has gorgeous cabinets, granite countertops, and Stainless-Steel Steel Appliances (Including a Range with Microwave and Dishwasher). There is a powder room on the 1st floor. All bedrooms have ample closet space. In addition, the primary suite has a private bath with dual vanity sinks and an attached Walk-in Closet. The walk-in laundry room is on the 2nd floor. This desirable plan also comes complete with a 2 car garage.
Open House:
Saturday, 4/27 1:00-4:00PM
- Type:
- Other
- Sq.Ft.:
- n/a
- Status:
- NEW LISTING
- Beds:
- 4
- Lot size:
- 0.21 Acres
- Year built:
- 2018
- Baths:
- 3.00
- MLS#:
- 1523799
- Subdivision:
- River Rock
ADDITIONAL INFORMATION
Come tour this lovely 4 bedroom/3 bath split floor plan home located in Boiling Springs just minutes from I-85. Many upgrades to excite the chef such as the gas stove, expansive counter and cabinet space & a pantry, the gardener will enjoy the plants that have been added to the fenced in yard and with no neighbor behind you, it allows for you to enjoy the gorgeous sunsets and even a 3-car garage for the project enthusiast. Additionally, the screened in back porch will allow you the opportunity to enjoy more outdoor time year-round! Sellers are also willing to pay for a home warranty from with an acceptable offer. And don't forget, this super friendly and social subdivision has many amenities such as the neighborhood pool! Call to schedule showing today and ask about sellers preferred lender credit!
$485,000
408 Josie Boiling Springs, SC 29316
- Type:
- Single Family
- Sq.Ft.:
- 2,830
- Status:
- NEW LISTING
- Beds:
- 5
- Lot size:
- 0.55 Acres
- Year built:
- 2020
- Baths:
- 3.00
- MLS#:
- 310623
- Subdivision:
- None
ADDITIONAL INFORMATION
Experience the perfect blend of comfort and convenience in this spacious 5- bedroom, 2.5-bathroom home located at 408 Josie Way, Boiling Springs, SC 29316. Boasting an impressive 2,830 square feet of living space, this residence offers a modern lifestyle in a serene setting. Upon entering, you'll be greeted by a bright and welcoming foyer with the formal dining room to your left that leads into an open-concept living area, perfect for family gatherings and entertaining guests. The kitchen, equipped with ample quartz counter space and storage, making meal prep both social and efficient. The adjacent living room, with large windows, bathes the space in natural light and provides a picturesque view of the surrounding area. The home's five generously sized bedrooms offer flexibility and can be adapted to meet any need, from a home office to a guest room or a dedicated hobby space. The master suite features a private bathroom and a his and her closet, providing a comfortable and secluded retreat at home. Outside, the backyard paradise awaits you. With a well maintained yard that's perfect for outdoor activities and an inground pool for relaxation and fun. Just imagine beating the summer heat here! This property is an ideal choice for those seeking a spacious and versatile family home in a friendly neighborhood with easy access to local schools, shopping, and recreational spots. Don't miss out on making this house your new home!
- Type:
- Single Family
- Sq.Ft.:
- 1,686
- Status:
- NEW LISTING
- Beds:
- 3
- Lot size:
- 0.11 Acres
- Year built:
- 2024
- Baths:
- 3.00
- MLS#:
- 310622
- Subdivision:
- Hazelwood
ADDITIONAL INFORMATION
Ask us how we can save you up to $400.00 monthly with our Preferred Lender! Introducing the new Beautiful, community of Hazelwood in the picturesque foothills of Spartanburg County near the Blue Ridge Mountains. Located on Highway 9 next door to the Ingles Shopping Center, Hazelwood is only four minutes south to Interstate 85 and five minutes north to city-edge of Boiling Springs. Hazelwood is perfectly situated on the gently-rolling hills of the Piedmont. Close-by are the modern, award-winning schools and convenient shopping of Boiling Springs. All homes in Hazelwood are built offering the latest in home technology which cuts down on your energy bills. We're committed to building and delivering to you the American Dream of homeownership at an affordable price and with an outstanding commitment to quality. The Trenton floor plan is a beautiful, two story home with around 1686 square feet. This home offers 3 Bedrooms, 2.5 bathrooms, an office space, open floor plan, and covered patio. The spacious kitchen is equipped with stainless steel appliances, and beautiful granite. It is well appointed with an island that opens up to the dining area and great room with plenty of space to entertain inside.

Information is provided exclusively for consumers' personal, non-commercial use and may not be used for any purpose other than to identify prospective properties consumers may be interested in purchasing. Copyright 2024 Greenville Multiple Listing Service, Inc. All rights reserved.


IDX information is provided exclusively for consumers' personal, non-commercial use, and may not be used for any purpose other than to identify prospective properties consumers may be interested in purchasing. Copyright 2024 Western Upstate Multiple Listing Service. All rights reserved.
Boiling Springs Real Estate
The median home value in Boiling Springs, SC is $289,500. This is higher than the county median home value of $141,200. The national median home value is $219,700. The average price of homes sold in Boiling Springs, SC is $289,500. Approximately 68.52% of Boiling Springs homes are owned, compared to 27.45% rented, while 4.03% are vacant. Boiling Springs real estate listings include condos, townhomes, and single family homes for sale. Commercial properties are also available. If you see a property you’re interested in, contact a Boiling Springs real estate agent to arrange a tour today!
Boiling Springs, South Carolina has a population of 9,152. Boiling Springs is more family-centric than the surrounding county with 38.86% of the households containing married families with children. The county average for households married with children is 28.11%.
The median household income in Boiling Springs, South Carolina is $54,440. The median household income for the surrounding county is $47,575 compared to the national median of $57,652. The median age of people living in Boiling Springs is 36.7 years.
Boiling Springs Weather
The average high temperature in July is 90.6 degrees, with an average low temperature in January of 25.4 degrees. The average rainfall is approximately 50.5 inches per year, with 0.4 inches of snow per year.
