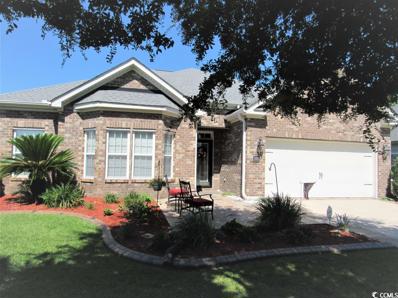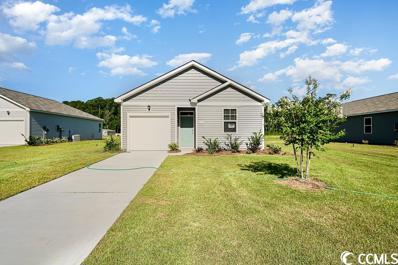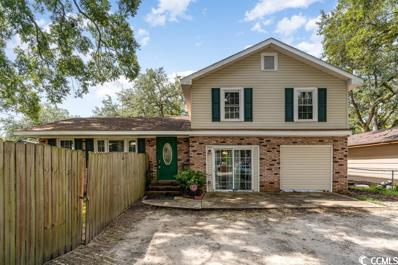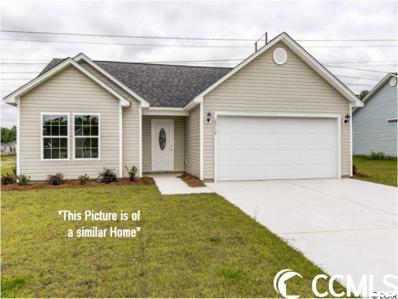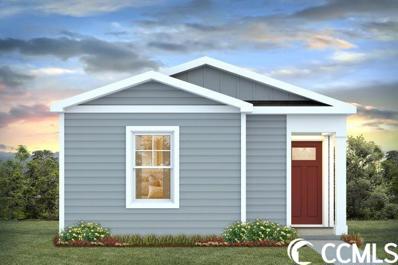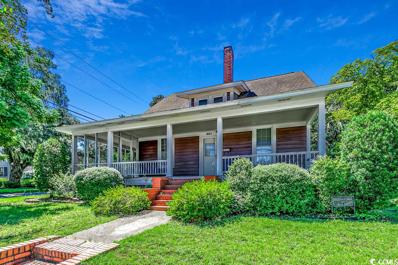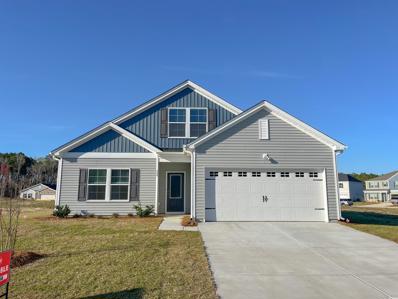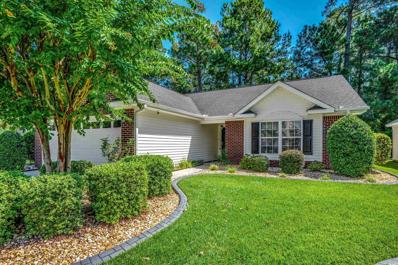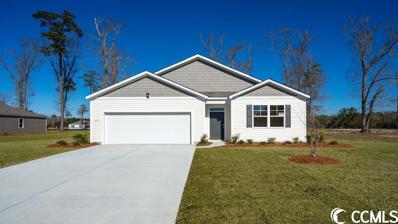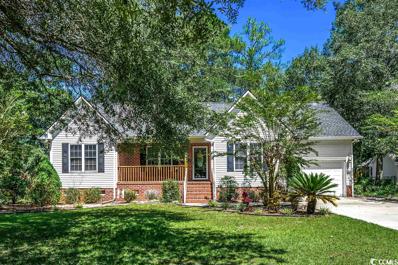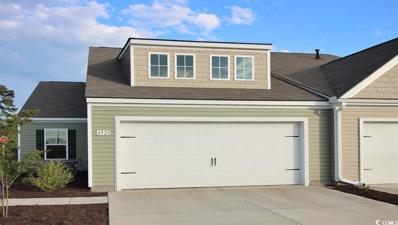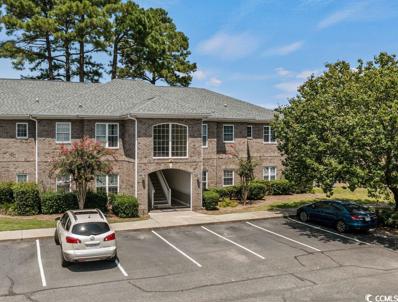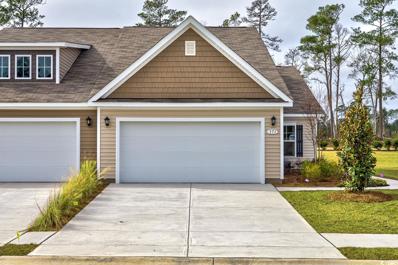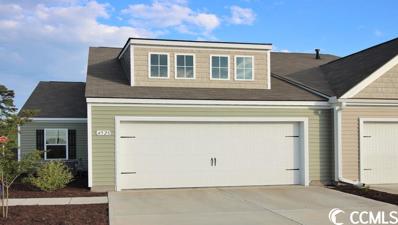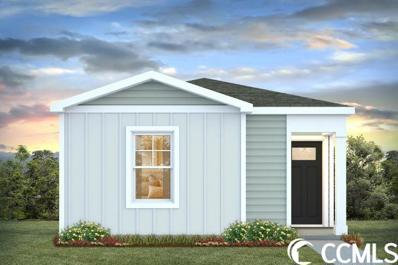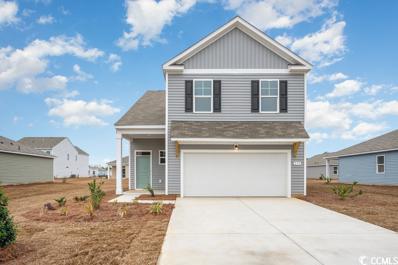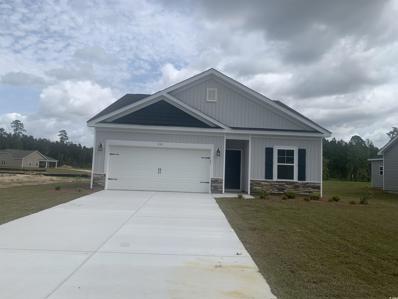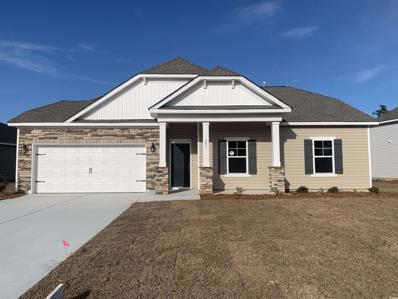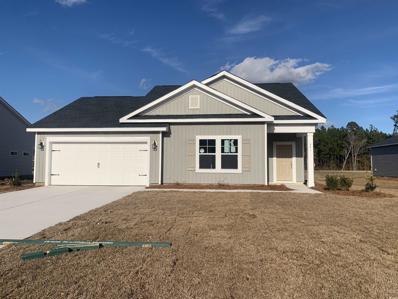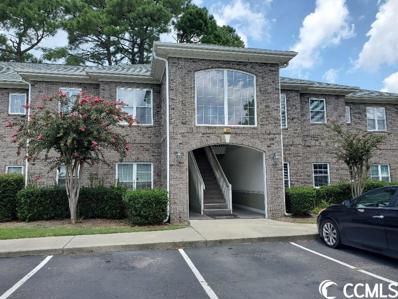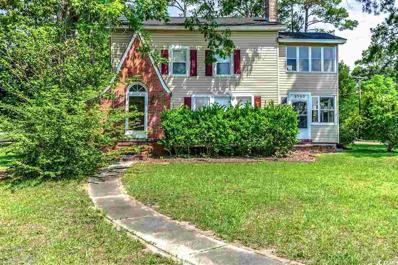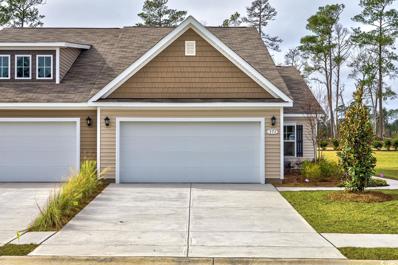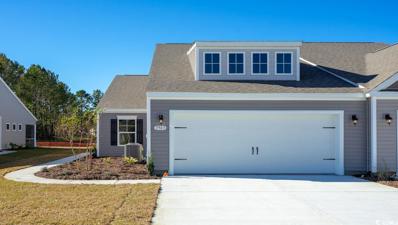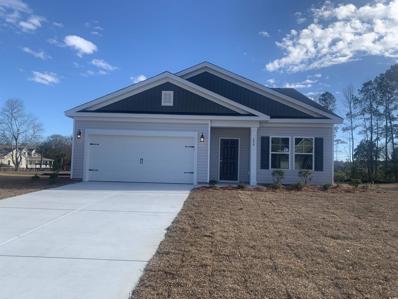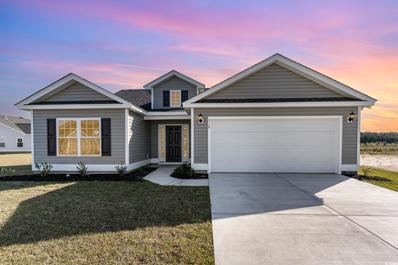Conway SC Homes for Sale
$385,000
501 Macallan Ct. Conway, SC 29526
- Type:
- Single Family-Detached
- Sq.Ft.:
- 2,552
- Status:
- Active
- Beds:
- 3
- Lot size:
- 0.22 Acres
- Year built:
- 2008
- Baths:
- 3.00
- MLS#:
- 2319035
- Subdivision:
- Glenmoor
ADDITIONAL INFORMATION
YOU MUST SEE THIS METICULOUSLY MAINTAINED 3 BEDROOM/2.5 BATH HOME ON A CORNER LOT IN A CUL-DE-SAC IN THE DESIRABLE QUIET GLENMOOR COMMUNITY OF CONWAY. THERE ARE TONS OF UPGRADES IN THIS HOME. STEP INSIDE THE HOME INTO THE FOYER AND BEAUTIFUL ARCHED ENTRIES. THE LIVING ROOM HAS A GAS FIREPLACE, CEILING TUBES, CROWN MOLDING AND A CEILING FAN WITH LIGHTS. THE FORMAL DINING ROOM HAS HARDWOOD FLOORING, BAY WINDOW, CROWN, BOXED AND CHAIR MOLDING. YOU WILL LOVE THIS LARGE KITCHEN WITH 9 X 7 WALK-IN PANTRY, STAINLESS STEEL APPLIANCES, ISLAND, BREAKFAST BARS, TILE BACKSPLASH AND SOLID SURFACE COUNTERTOPS. THE MAYTAG WASHER AND DRYER ALSO CONVEY. YOU WILL LOVE THE SIZE OF THE MASTER BEDROOM AND THE OTHER 2 BEDROOMS. TAKE THE ARCHED ENTRY FROM THE LIVING ROOM INTO THE CAROLINA ROOM WHICH LEADS TO THE SCREENED PORCH AND LARGE PATIO WITH FENCING. THERE ARE SO MANY MORE UPGRADES THAT THEY ALL CAN’T BE LISTED HERE – LIKE BRICK FRONT, GENERATOR, AND JUST SO MUCH MORE. GLENMOOR IS CONVENIENTLY LOCATED TO SHOPPING, MEDICAL, DINING, GOLF COURSES AND ALL THE GRAND STRAND HAS TO OFFER. (INTERNATIONAL DRIVE AND 22) GLENMOOR COMMUNITY OFFERS A COMMUNITY POOL. DON’T DELAY SEEING THIS HOME!
$264,590
969 Corn Husk Loop Conway, SC 29527
- Type:
- Single Family-Detached
- Sq.Ft.:
- 1,482
- Status:
- Active
- Beds:
- 4
- Lot size:
- 0.19 Acres
- Year built:
- 2023
- Baths:
- 2.00
- MLS#:
- 2319012
- Subdivision:
- Harvest Ridge
ADDITIONAL INFORMATION
The Helena floor plan is the perfect choice for any stage of life, whether you are buying your first home or downsizing. You'll fall in love with this four bedroom, one story floor plan in Harvest Ridge. This home features an open concept living room and kitchen that are great for entertaining. The kitchen features stainless appliances with granite countertops. This home also features low maintenance vinyl flooring in all areas with carpet in the bedrooms and 2 inch faux wood blinds on all standard windows. Don't miss the opportunity to tour this beautiful home. *Photos are of a similar Helena floorplan. (Home and community information, including pricing, included features, terms, availability and amenities, are subject to change prior to sale at any time without notice or obligation. Square footages are approximate. Pictures, photographs, colors, features, and sizes are for illustration purposes only and will vary from the homes as built. Equal housing opportunity builder.)
$269,900
417 Palmetto St. Conway, SC 29527
- Type:
- Single Family-Detached
- Sq.Ft.:
- 2,150
- Status:
- Active
- Beds:
- 4
- Lot size:
- 0.22 Acres
- Year built:
- 1977
- Baths:
- 2.00
- MLS#:
- 2318833
- Subdivision:
- Not within a Subdivision
ADDITIONAL INFORMATION
Welcome to your new, spacious home in the heart of Conway with no HOA! This lovely home welcomes you with a ton of parking out front and beautiful trees shading the property. Once you open the front door you will fall in love with this wide open space! The completely renovated kitchen features plenty of cabinets, brand new appliances, loads of counter space and a large island with a butcher block top and extra storage underneath. The Primary bedroom is tucked away on the main floor and is enormous with an extremely large walk-in closet. Just next to is is a full bath that has also been beautifully renovated. Upstairs you'll find three bedrooms and one full bath. The full bath features a brand new shower enclosure with lifetime warranty. The largest bedroom upstairs is the size of two rooms and features two closets and lots of light. There is new LVP flooring and paint throughout the entire home. The HVAC system (both units and ductwork) were all replaced within the last year. The huge fully fenced-in yard includes a spacious patio area and a large storage shed. All of this with No HOA and in the Carolina Forest School system! Just a short drive to the beaches and attractions of the Grand Strand and just minutes from Historic Downtown Conway and Coastal Carolina University!
$271,900
2819 Biscane Ct. Conway, SC 29527
- Type:
- Single Family-Detached
- Sq.Ft.:
- 1,318
- Status:
- Active
- Beds:
- 3
- Lot size:
- 0.48 Acres
- Year built:
- 2023
- Baths:
- 2.00
- MLS#:
- 2318566
- Subdivision:
- Rosehaven
ADDITIONAL INFORMATION
UNDER CONSTRUCTION! Estimated time of completion is November 2023. Opportunity to own right near Conway without a huge price tag... The Kylie Model with its open floor plan, this3 bed 2 bath home feels spacious from the moment you enter. A cathedral ceiling guides your way through the generous great room to the beautiful kitchen. Ample storage in the kitchen with granite counters and luxury flooring. The master has a large walk-in closet and double sink in the master bath. This split bedroom plan offers 2 other bedrooms both with ample closet space. Two-car garage and a large lot to call your own. Stop by and see all that Rosehaven has to offer, just minutes from downtown. Rosehaven has Several floor plans to choose from, with 3 to 4 bedrooms and a 1 or 2 car garage.
$251,490
910 Akron St. Conway, SC 29526
- Type:
- Single Family-Detached
- Sq.Ft.:
- 1,029
- Status:
- Active
- Beds:
- 3
- Lot size:
- 0.2 Acres
- Year built:
- 2023
- Baths:
- 2.00
- MLS#:
- 2318468
- Subdivision:
- Buckeye Forest
ADDITIONAL INFORMATION
Introducing our Cottage series being offered in the Buckeye Forest Community! This one-story home offers three bedrooms, two bath with an open living, kitchen and dining area, perfect for any stage of life. The owner's suite is separate from the guest bedrooms with a private bath, 5 ft shower and walk in closet. Features include stainless appliances, outside storage and blinds on all standard windows. You will enjoy the coastal weather on the covered porched just off the living area. This is America's Smart Home! Each of our homes comes with an industry leading smart home technology package that will allow you to control the thermostat, front door light and lock, and video doorbell from your smartphone or with voice commands to Alexa. *Photos are of a similar Wyeth home. (Home and community information, including pricing, included features, terms, availability and amenities, are subject to change prior to sale at any time without notice or obligation. Square footages are approximate. Pictures, photographs, colors, features, and sizes are for illustration purposes only and will vary from the homes as built. Equal housing opportunity builder.)
$285,000
601 Main St. Conway, SC 29526
- Type:
- Single Family-Detached
- Sq.Ft.:
- 1,800
- Status:
- Active
- Beds:
- 3
- Lot size:
- 0.15 Acres
- Year built:
- 1850
- Baths:
- 2.00
- MLS#:
- 2318185
ADDITIONAL INFORMATION
Amazing Opportunity to own a piece of Downtown Conway, South Carolina's History. This amazing home was built in 1850 and sits on the corner of Main Street and 6th Avenue. Come sit on the beautiful front or side porch and enjoy all that Conway has to offer. This home features a formal living room, large family room, formal dining room, additional flex room for an office or 4th bedroom and all of that is downstairs! Upstairs has 2 non conforming bedrooms, a bathroom, huge closet, and cozy bonus space. There is a separate detached garage for a workshop or car storage. Located in easy walking distance to all the sites, shopping, dining and entertainment that Conway has to offer.
$327,900
159 Wagner Cir. Conway, SC 29526
- Type:
- Single Family-Detached
- Sq.Ft.:
- 1,971
- Status:
- Active
- Beds:
- 4
- Lot size:
- 0.25 Acres
- Year built:
- 2023
- Baths:
- 2.00
- MLS#:
- 2318112
- Subdivision:
- Sessions Point
ADDITIONAL INFORMATION
This fabulous home has four bedrooms and two full baths with beautiful white quartz countertops. All of the bedrooms are on the first floor so plenty of room for family and guests! PLUS a large bonus room upstairs for an office, game room or second living room area for entertaining or family fun! Walk-in attic space for stowing away the holiday decorations. LVP flooring in the main living areas with carpet in the bedrooms and bonus room. Absolutely beautiful kitchen with upgraded cabinets, granite countertops and stainless steel appliances. Open floorplan with the kitchen island looking out to the dining area and family room. Out back is a very large yard with a 180 sq ft grilling pad for your outdoor furniture, grill and lazy days in the sun! Privacy fencing is allowed for the fur babies! 'Sessions Point' is a beautiful 'country quaint' community with community pool coming soon and only 90 total homes at completion. All this but only 15 minutes to the great shopping, fine dining and...the beaches! This home recently came back on the market due to financing so it is MOVE-IN READY including ALL appliances, whole-house blinds and is located right next to 'open space'. Book your showing today!
- Type:
- Single Family-Detached
- Sq.Ft.:
- 1,685
- Status:
- Active
- Beds:
- 3
- Lot size:
- 0.14 Acres
- Year built:
- 2006
- Baths:
- 2.00
- MLS#:
- 2318153
- Subdivision:
- The Sanctuary at Wild Wing Plantation
ADDITIONAL INFORMATION
Nestled in the private community of The Sanctuary at Wild Wing Plantation, this 3 bedroom, 2 bath home is a must see!! With the vaulted ceilings in the living room, the open floor plan gives this home a lovely and expansive feel. The kitchen is equipped with stainless steel appliances, granite countertops, and complimentary backsplash. Sleep in comfort in the large master bedroom that hosts an oversized walk-in-closet and bathroom with dual vanities and tub/shower combo. Pair that with it's two nice sized guest rooms, it is hard to find a floor plan quite this nice. In addition, the home boasts brand new LVP flooring throughout the living area, tons of closet space, 2 car garage, and an additional Carolina seating room within the living space. NEW ROOF!! The community itself is within close proximity to all local area attractions, the beach, airport, grocery stores, and schools including Coastal Carolina University. This home has been kept in pristine condition, and has only been used as a second home. Schedule your showing today!
$325,070
167 Columbus St. Conway, SC 29526
- Type:
- Single Family-Detached
- Sq.Ft.:
- 1,774
- Status:
- Active
- Beds:
- 4
- Lot size:
- 0.21 Acres
- Year built:
- 2023
- Baths:
- 2.00
- MLS#:
- 2317934
- Subdivision:
- Buckeye Forest
ADDITIONAL INFORMATION
Our Cali plan is a thoughtfully designed one level home with a beautiful, open concept living area that is perfect for entertaining. The kitchen features granite countertops, an oversized island, a walk-in pantry, and stainless Whirlpool appliances. The large owner's suite is tucked away at the back of the home, separated from the other bedrooms, with a walk-in closet and spacious en suite bath with a double vanity, 5' shower, and separate linen closet. Beautiful LVP flooring in the main areas gives the look of wood with easy care and cleanup! Spacious covered rear porch adds additional outdoor living space. This is America's Smart Home! Each of our homes comes with an industry leading smart home package that will allow you to control the thermostat, front door light and lock, and video doorbell from your smartphone or with voice commands to Alexa. *Photos are of a similar Cali home. (Home and community information, including pricing, included features, terms, availability and amenities, are subject to change prior to sale at any time without notice or obligation. Square footages are approximate. Pictures, photographs, colors, features, and sizes are for illustration purposes only and will vary from the homes as built. Equal housing opportunity builder.)
- Type:
- Single Family-Detached
- Sq.Ft.:
- 1,259
- Status:
- Active
- Beds:
- 2
- Lot size:
- 0.57 Acres
- Year built:
- 1997
- Baths:
- 2.00
- MLS#:
- 2317874
ADDITIONAL INFORMATION
Welcome Home! Here is your chance to own a little slice of Heaven in Conway, SC. Located less than 5 miles from all the shopping, dining, and entertainment that Downtown Conway has to offer. This amazing property is nestled on over a half acre lot with No HOA. The house features two master suites each with a custom bathroom, large open living room/ breakfast room, and a galley kitchen with plenty of counter space and storage. The over sized one car garage has built ins and multiple storage options. There is a detached storage building for your man cave or she shed. Come sit on the rear deck and enjoy peace and quiet in the shade. The rear yard is also fully fenced in. Come see for yourself, Schedule a showing today!
$315,070
708 Eastridge Dr. Conway, SC 29526
- Type:
- Other
- Sq.Ft.:
- 1,397
- Status:
- Active
- Beds:
- 3
- Lot size:
- 0.11 Acres
- Year built:
- 2022
- Baths:
- 2.00
- MLS#:
- 2317486
- Subdivision:
- Ridgefield
ADDITIONAL INFORMATION
Lovely, low maintenance, paired ranch home in a brand new community! This Tuscan floorplan offers a spacious, open layout all on a single level. With vaulted ceilings, tons of natural light throughout the living and dining areas, large kitchen island, and spacious covered, this home is perfect for entertaining! The kitchen also features granite countertops, stainless steel appliances and large pantry with ample storage. Roomy primary bedroom suite with walk-in closet and private bath with dual vanity and 5' walk-in shower. This home also features a tankless water heater, and our Home Is Connected smart home package. *Photos are of a similar Tuscan home. (Home and community information, including pricing, included features, terms, availability and amenities, are subject to change prior to sale at any time without notice or obligation. Square footages are approximate. Pictures, photographs, colors, features, and sizes are for illustration purposes only and will vary from the homes as built. Equal housing opportunity builder.)
- Type:
- Condo
- Sq.Ft.:
- 1,449
- Status:
- Active
- Beds:
- 3
- Year built:
- 1997
- Baths:
- 3.00
- MLS#:
- 2317275
- Subdivision:
- WILLOW GREENS
ADDITIONAL INFORMATION
This charming 2 Bed/3 Bath home is located in the attractive Willow Greens community. Bright/immaculate 2nd floor unit with high ceilings, beautiful flooring throughout, large living room with corner gas fireplace and mantle, extra bonus room with large bay windows overlooking a serene lake. Enjoy morning coffee or a glass of wine in the evening on the screened in lanai, as you listen to the peaceful sounds of the lake's fountain. The bonus room boasts its own full bathroom and could easily be converted into a third bedroom or second master suite. Large bright airy eat in kitchen, plenty of cabinets/workspace, new stainless steel refrigerator (August 2023), new roof (2021) and new upgraded HVAC (August 2023). The relaxing pool and lounge area are just steps away. Ideally located in this quaint/quiet community close to great medical facilities /hospital, outlet shopping, restaurants and only 9 miles from the best beaches in Myrtle Beach. You won't want to miss out on this beautiful home.
$312,070
709 Eastridge Dr. Conway, SC 29526
- Type:
- Other
- Sq.Ft.:
- 1,397
- Status:
- Active
- Beds:
- 3
- Lot size:
- 0.11 Acres
- Year built:
- 2023
- Baths:
- 2.00
- MLS#:
- 2316890
- Subdivision:
- Ridgefield
ADDITIONAL INFORMATION
Carolina Forest School District!!! The perfect location in the Carolina Forest area; close to Conway Medical Center, College, downtown Conway, Myrtle Beach shops/restaurants! This New Community offers a clubhouse, pool and fitness center! Lovely, low maintenance, paired ranch home in a brand new community! This Tuscan floorplan offers a spacious, open layout all on a single level. With vaulted ceilings, tons of natural light throughout the living and dining areas, large kitchen island, and spacious covered porch, this home is perfect for entertaining! The kitchen features granite countertops, stainless steel appliances and large pantry with ample storage. Roomy primary bedroom suite with walk-in closet and private bath with dual vanity and 5' walk-in shower. This home also features a tankless water heater, and our Home Is Connected smart home package. *Photos are of a similar Tuscan home. (Home and community information, including pricing, included features, terms, availability and amenities, are subject to change prior to sale at any time without notice or obligation. Square footages are approximate. Pictures, photographs, colors, features, and sizes are for illustration purposes only and will vary from the homes as built. Equal housing opportunity builder.)
$315,460
705 Eastridge Dr. Conway, SC 29526
- Type:
- Other
- Sq.Ft.:
- 1,397
- Status:
- Active
- Beds:
- 3
- Lot size:
- 0.11 Acres
- Year built:
- 2022
- Baths:
- 2.00
- MLS#:
- 2316889
- Subdivision:
- Ridgefield
ADDITIONAL INFORMATION
Carolina Forest School District!!! The perfect location in the Carolina Forest area; close to Conway Medical Center, College, downtown Conway, Myrtle Beach shops/restaurants! This New Community offers a clubhouse, pool and fitness center! Lovely, low maintenance, paired ranch home in a brand new community! This Tuscan floorplan offers a spacious, open layout all on a single level. With vaulted ceilings, tons of natural light throughout the living and dining areas, large kitchen island, and spacious covered, this home is perfect for entertaining! The kitchen also features granite countertops, stainless steel appliances and large pantry with ample storage. Roomy primary bedroom suite with walk-in closet and private bath with dual vanity and 5' walk-in shower. This home also features a tankless water heater, and our Home Is Connected smart home package. *Photos are of a similar Tuscan home. (Home and community information, including pricing, included features, terms, availability and amenities, are subject to change prior to sale at any time without notice or obligation. Square footages are approximate. Pictures, photographs, colors, features, and sizes are for illustration purposes only and will vary from the homes as built. Equal housing opportunity builder.)
$249,070
423 Toledo St. Conway, SC 29526
- Type:
- Single Family-Detached
- Sq.Ft.:
- 1,029
- Status:
- Active
- Beds:
- 3
- Lot size:
- 0.2 Acres
- Year built:
- 2023
- Baths:
- 2.00
- MLS#:
- 2316888
- Subdivision:
- Buckeye Forest
ADDITIONAL INFORMATION
Introducing our Cottage series being offered in the Buckeye Forest Community! This one-story home offers three bedrooms, two bath with an open living, kitchen and dining area, perfect for any stage of life. The owner's suite is separate from the guest bedrooms with a private bath, 5 ft shower and walk in closet. Features include stainless appliances, outside storage and blinds on all standard windows. You will enjoy the coastal weather on the covered porched just off the living area. This is America's Smart Home! Each of our homes comes with an industry leading smart home technology package that will allow you to control the thermostat, front door light and lock, and video doorbell from your smartphone or with voice commands to Alexa. *Photos are of a similar Wyeth home. (Home and community information, including pricing, included features, terms, availability and amenities, are subject to change prior to sale at any time without notice or obligation. Square footages are approximate. Pictures, photographs, colors, features, and sizes are for illustration purposes only and will vary from the homes as built. Equal housing opportunity builder.)
$354,990
171 Columbus St. Conway, SC 29526
- Type:
- Single Family-Detached
- Sq.Ft.:
- 2,583
- Status:
- Active
- Beds:
- 5
- Lot size:
- 0.21 Acres
- Year built:
- 2023
- Baths:
- 4.00
- MLS#:
- 2316884
- Subdivision:
- Buckeye Forest
ADDITIONAL INFORMATION
Wren is a masterfully designed two-story floorplan with ample living space. Featuring an open concept first floor with a large island overlooking the dining area and family room, stainless Whirlpool appliances, and granite countertops. The primary bedroom suite and laundry room are conveniently located on the first floor, as well. The second floor opens to a versatile loft space, three spacious secondary bedrooms, two full bathrooms, plenty of closets for storage, and a huge bonus room over the garage! It gets better- this is America's Smart Home! Control the thermostat, front door light and lock, and video doorbell from your smartphone or with voice commands to Alexa. *Photos are of a actual home. (Home and community information, including pricing, included features, terms, availability and amenities, are subject to change prior to sale at any time without notice or obligation. Square footages are approximate. Pictures, photographs, colors, features, and sizes are for illustration purposes only and will vary from the homes as built. Equal housing opportunity builder.)
- Type:
- Single Family-Detached
- Sq.Ft.:
- 1,400
- Status:
- Active
- Beds:
- 3
- Lot size:
- 0.24 Acres
- Year built:
- 2024
- Baths:
- 2.00
- MLS#:
- 2316846
- Subdivision:
- Beach Gardens
ADDITIONAL INFORMATION
[]Standard features included are full irrigation, garage keypad & two car fobs, granite counters, framed mirror over bathroom vanites, gas tankless water heater, 14 seer gas hvac, 9ft ceilings, thermal envelope air sealing, R50 air blown attic insulation just to name a few! This great, new community features oversized homesites, affordable pricing plus modern plans that feature larger kitchens and entertaining areas as well as outdoor living spaces. . Energy-efficient homes that range from 1,400 square feet to 2,300 square feet, you’ll fall in love with our homes and with Beach Gardens! Pricing, features, terms & availability are subject to change prior to the sale without notice or obligation.
- Type:
- Single Family-Detached
- Sq.Ft.:
- 1,411
- Status:
- Active
- Beds:
- 3
- Lot size:
- 0.23 Acres
- Year built:
- 2023
- Baths:
- 2.00
- MLS#:
- 2316839
- Subdivision:
- Beach Gardens
ADDITIONAL INFORMATION
[] Standard features included are full irrigation, garage keypad & two car fobs, granite counters, framed mirror over bathroom vanites, gas tankless water heater, 14 seer gas hvac, 9ft ceilings, thermal envelope air sealing, R50 air blown attic insulation just to name a few! This great, new community features oversized homesites, affordable pricing plus modern plans that feature larger kitchens and entertaining areas as well as outdoor living spaces. Once you tour our original and carefully designed, energy-efficient homes that range from 1,400 square feet to 2,300 square feet, you’ll fall in love with our homes and with Beach Gardens! Pricing, features, terms & availability are subject to change prior to the sale without notice or obligation.
- Type:
- Single Family-Detached
- Sq.Ft.:
- 1,996
- Status:
- Active
- Beds:
- 4
- Lot size:
- 0.23 Acres
- Year built:
- 2023
- Baths:
- 3.00
- MLS#:
- 2316829
- Subdivision:
- Beach Gardens
ADDITIONAL INFORMATION
[]This wonderful home, the Tierney II A, offers plenty of space on the first level with loft and 4th bedroom on second level. Owners' suite on first level. Exceptional features already included as a standard at Beach Gardens! Lot 50 is a pond view lot. Beach Gardens offering floorplans that suite any lifestyle! Be one of the first to choose your own options, color selections and lot OR pick one of our move in ready models! call to make an exclusive appt. 60 Homes total. Natural Gas Community. Pricing, features, terms & availability are subject to change prior to the sale without notice or obligation.
- Type:
- Condo
- Sq.Ft.:
- 1,449
- Status:
- Active
- Beds:
- 3
- Year built:
- 1997
- Baths:
- 3.00
- MLS#:
- 2316688
ADDITIONAL INFORMATION
$195,900
2700 Fourth Ave. Conway, SC 29527
- Type:
- Single Family-Detached
- Sq.Ft.:
- 2,324
- Status:
- Active
- Beds:
- 5
- Lot size:
- 0.55 Acres
- Year built:
- 1929
- Baths:
- 2.00
- MLS#:
- 2316665
- Subdivision:
- Not within a Subdivision
ADDITIONAL INFORMATION
Location! Location! Location! Home is being sold "AS-IS". Historical home on a corner lot within the Conway City limits with cute architectural charm. 5 BR, 2 BA home with 2 living areas, formal dining and much more. Do not miss out on this home!
$312,070
719 Eastridge Dr. Conway, SC 29526
- Type:
- Other
- Sq.Ft.:
- 1,397
- Status:
- Active
- Beds:
- 3
- Lot size:
- 0.11 Acres
- Year built:
- 2023
- Baths:
- 2.00
- MLS#:
- 2316394
- Subdivision:
- Ridgefield
ADDITIONAL INFORMATION
Carolina Forest School District!!! The perfect location in the Carolina Forest area; close to Conway Medical Center, College, downtown Conway, Myrtle Beach shops/restaurants! This New Community offers a clubhouse, pool and fitness center! Lovely, low maintenance, paired ranch home in a brand new community! This Tuscan floorplan offers a spacious, open layout all on a single level. With vaulted ceilings, tons of natural light throughout the living and dining areas, large kitchen island, and spacious covered porch, this home is perfect for entertaining! The kitchen features granite countertops, stainless steel appliances and large pantry with ample storage. Roomy primary bedroom suite with walk-in closet and private bath with dual vanity and 5' walk-in shower. This home also features a tankless water heater, and our Home Is Connected smart home package. *Photos are of a similar Tuscan home. (Home and community information, including pricing, included features, terms, availability and amenities, are subject to change prior to sale at any time without notice or obligation. Square footages are approximate. Pictures, photographs, colors, features, and sizes are for illustration purposes only and will vary from the homes as built. Equal housing opportunity builder.)
$312,070
715 Eastridge Dr. Conway, SC 29526
- Type:
- Other
- Sq.Ft.:
- 1,397
- Status:
- Active
- Beds:
- 3
- Lot size:
- 0.11 Acres
- Year built:
- 2022
- Baths:
- 2.00
- MLS#:
- 2316393
- Subdivision:
- Ridgefield
ADDITIONAL INFORMATION
Carolina Forest School District!!! The perfect location in the Carolina Forest area; close to Conway Medical Center, College, downtown Conway, Myrtle Beach shops/restaurants! This New Community offers a clubhouse, pool and fitness center! Lovely, low maintenance, paired ranch home in a brand new community! This Tuscan floorplan offers a spacious, open layout all on a single level. With vaulted ceilings, tons of natural light throughout the living and dining areas, large kitchen island, and spacious covered, this home is perfect for entertaining! The kitchen also features granite countertops, stainless steel appliances and large pantry with ample storage. Roomy primary bedroom suite with walk-in closet and private bath with dual vanity and 5' walk-in shower. This home also features a tankless water heater, and our Home Is Connected smart home package. *Photos are of a similar Tuscan home. (Home and community information, including pricing, included features, terms, availability and amenities, are subject to change prior to sale at any time without notice or obligation. Square footages are approximate. Pictures, photographs, colors, features, and sizes are for illustration purposes only and will vary from the homes as built. Equal housing opportunity builder.)
- Type:
- Single Family-Detached
- Sq.Ft.:
- 1,622
- Status:
- Active
- Beds:
- 3
- Lot size:
- 0.23 Acres
- Year built:
- 2023
- Baths:
- 2.00
- MLS#:
- 2316194
- Subdivision:
- Beach Gardens
ADDITIONAL INFORMATION
[]Similar upgrades as the model. Come check out this wonderful 3 bedroom home offers natural gas, large kitchen, dining area and living room. Exceptional features already included as a standard at Beach Gardens! This is Talbot II A floorplan and is a ranch. The owner's suite includes a private watercloset and walk in shower! All bedrooms include large closets! Beach Gardens offering floorplans that suite any lifestyle! Be one of the first to choose your own options, color selections and lot OR pick one of our move in ready models! call to make an exclusive appt. 60 Homes total. Natural Gas Community. Pricing, features, terms & availability are subject to change prior to the sale without notice or obligation.
$289,378
718 Lightwood Dr. Conway, SC 29526
- Type:
- Single Family-Detached
- Sq.Ft.:
- 1,416
- Status:
- Active
- Beds:
- 3
- Lot size:
- 0.18 Acres
- Year built:
- 2024
- Baths:
- 2.00
- MLS#:
- 2316111
- Subdivision:
- Woodside Crossing
ADDITIONAL INFORMATION
Move In Ready Home located in Woodside Crossing! This stunning Oak II plan is located on a premium homesite overlooking a pond, so you have views from the kitchen, dining, great room, and master bedroom! The Oak II floorplan is a very spacious home with 3 bedrooms and 2 baths all on one level. This home features waterproof laminate flooring throughout the main living areas with stain resistant carpet in the bedrooms. The homes in Woodside Crossing feature the comforts and economy of Natural Gas. Our Included Natural Gas package consists of a Tankless Hot water Heater, Gas Range, and Gas Heating! This low maintenance home also features granite countertops, stainless-steel appliances, Aristokraft™ Shaker style cabinets, and a spacious pantry. Convenient amenities such as a community pool/cabana area, a bark park, and walking trails are located in the neighborhood. Woodside Crossing is located on Four Mile Rd just 10 minutes to downtown Conway and minutes from Hwy 22 with quick access to Myrtle Beach, Little River, North Myrtle Beach, etc. Building lifestyles for over 35 years, we remain the Premier Homebuilder of new residential communities and custom homes in the Grand Strand and surrounding areas. We are three-time winners of the Best Home Builder award from WMBF News Best of the Grand Strand. In 2023, we were also voted Best Residential Real Estate Developer in the Myrtle Beach Herald Readers Choice Awards and Best Home Builder in the Sun News Best of the Beach Contest. We began and remain in the Grand Strand, and we want you to experience the local pride we build today and every day in Horry and Georgetown Counties. Pictures, photos, colors, and layouts are for illustration purposes only and can vary from home to home. Customization may be possible – call listing agent for availability. Square footages are approximate.
 |
| Provided courtesy of the Coastal Carolinas MLS. Copyright 2024 of the Coastal Carolinas MLS. All rights reserved. Information is provided exclusively for consumers' personal, non-commercial use, and may not be used for any purpose other than to identify prospective properties consumers may be interested in purchasing, and that the data is deemed reliable but is not guaranteed accurate by the Coastal Carolinas MLS. |
Conway Real Estate
The median home value in Conway, SC is $290,000. This is higher than the county median home value of $169,200. The national median home value is $219,700. The average price of homes sold in Conway, SC is $290,000. Approximately 56.51% of Conway homes are owned, compared to 33.96% rented, while 9.53% are vacant. Conway real estate listings include condos, townhomes, and single family homes for sale. Commercial properties are also available. If you see a property you’re interested in, contact a Conway real estate agent to arrange a tour today!
Conway, South Carolina has a population of 21,534. Conway is less family-centric than the surrounding county with 18% of the households containing married families with children. The county average for households married with children is 22.79%.
The median household income in Conway, South Carolina is $37,362. The median household income for the surrounding county is $46,475 compared to the national median of $57,652. The median age of people living in Conway is 33.4 years.
Conway Weather
The average high temperature in July is 91.2 degrees, with an average low temperature in January of 34.4 degrees. The average rainfall is approximately 51.2 inches per year, with 0.7 inches of snow per year.
