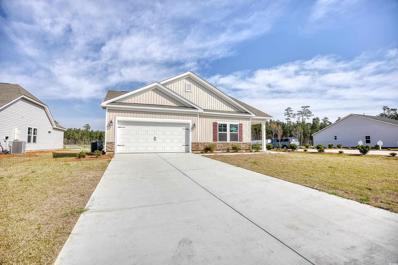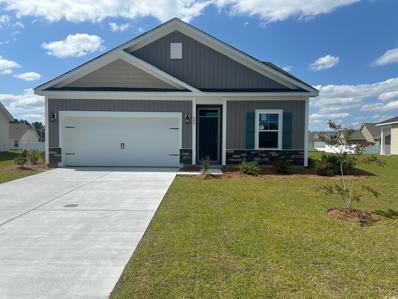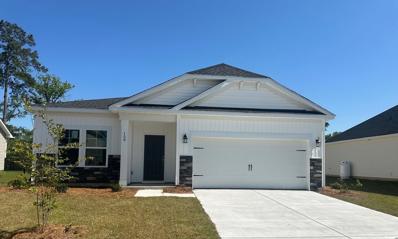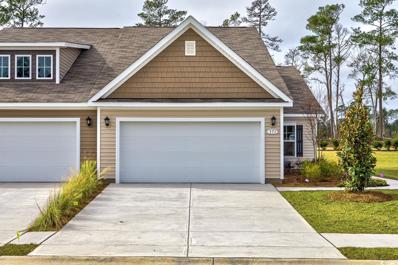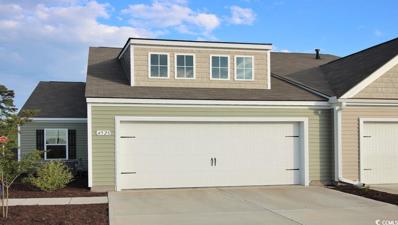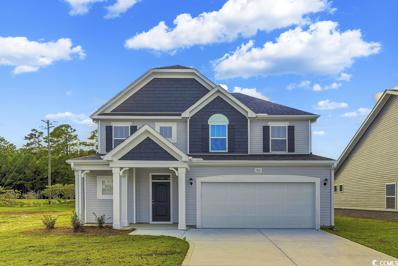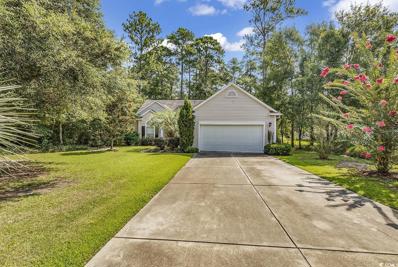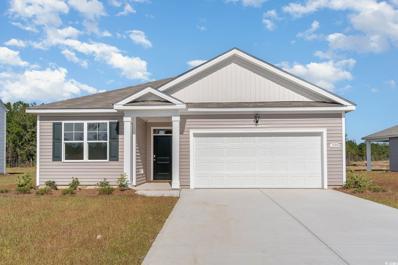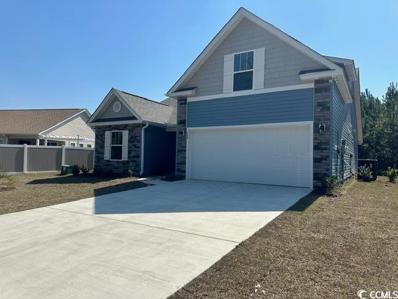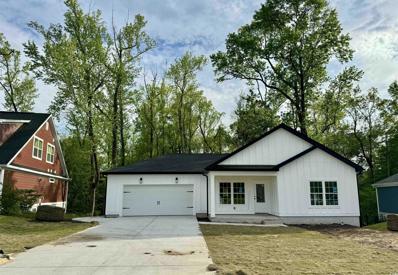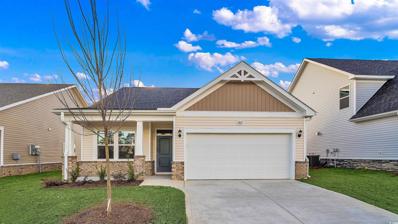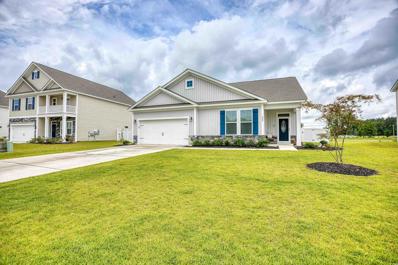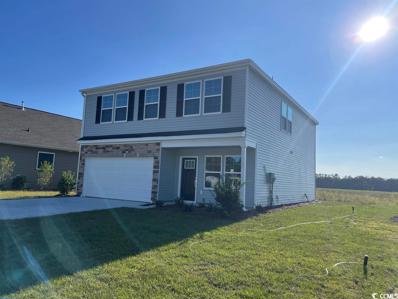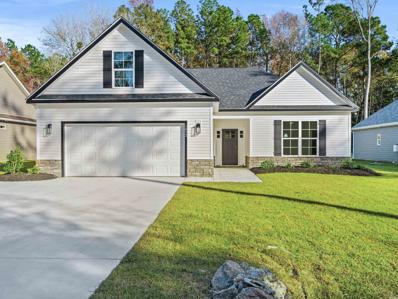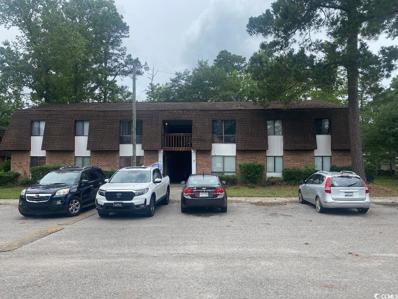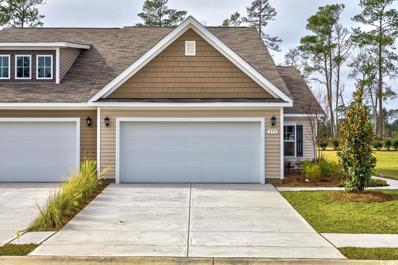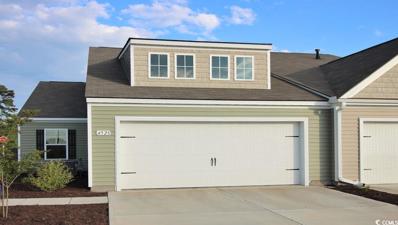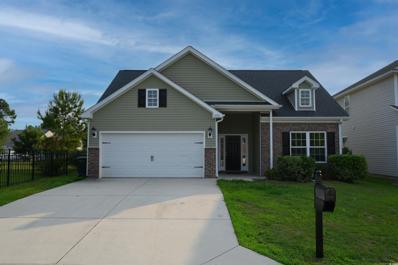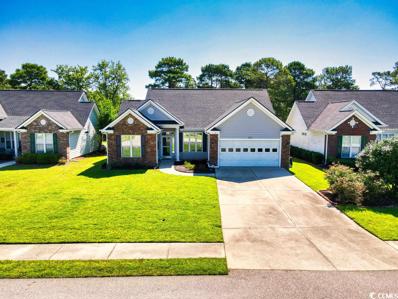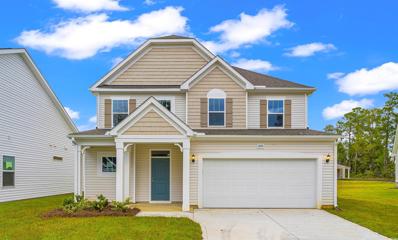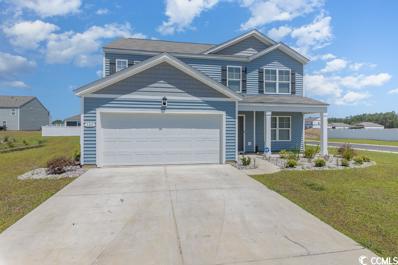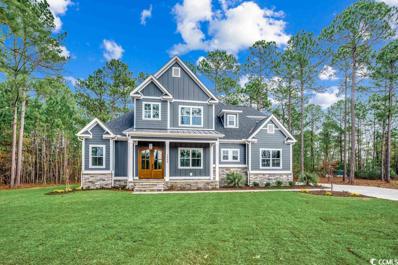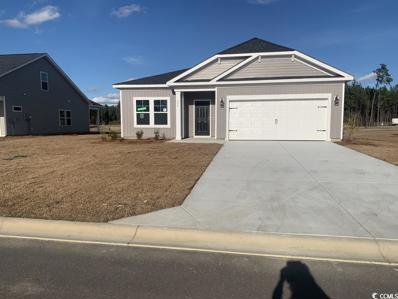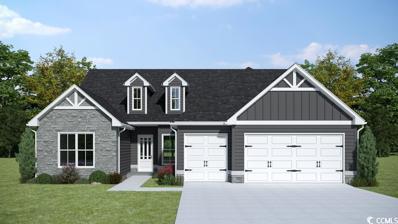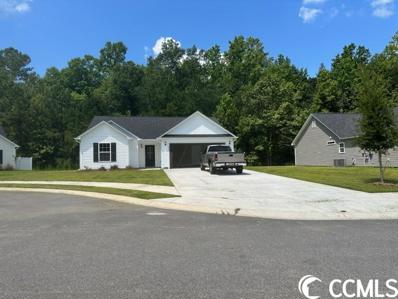Conway SC Homes for Sale
- Type:
- Single Family-Detached
- Sq.Ft.:
- 1,996
- Status:
- Active
- Beds:
- 4
- Lot size:
- 0.24 Acres
- Year built:
- 2023
- Baths:
- 3.00
- MLS#:
- 2315603
- Subdivision:
- Beach Gardens
ADDITIONAL INFORMATION
[]This wonderful 4 bedroom home offers a natural gas, fireplace, large kitchen with an island, dining area and living room. Owners' suite on first level. Exceptional features already included as a standard at Beach Gardens! This Tierney II C floorplan will feature venetian gold granite countertops. Ellis white cabinets, and Galveston Oak LVP flooring throughout the main areas of the home. The owner's suite includes a private water closet and walk in shower! All bedrooms include large closets! Beach Gardens offering floorplans that suite any lifestyle! Be one of the first to choose your own options, color selections and lot OR pick one of our move in ready models! call to make an exclusive appt. 60 Homes total. Natural Gas Community. Pricing, features, terms & availability are subject to change prior to the sale without notice or obligation.
$284,900
569 Honeyhill Loop Conway, SC 29526
- Type:
- Single Family-Detached
- Sq.Ft.:
- 1,400
- Status:
- Active
- Beds:
- 3
- Lot size:
- 0.26 Acres
- Year built:
- 2023
- Baths:
- 2.00
- MLS#:
- 2315426
- Subdivision:
- Grissett Landing
ADDITIONAL INFORMATION
[]The DARCY II C ranch plan has 3 bedrooms, 2 baths and a covered rear porch. This home will feature an extra raised cable and electrical outlet on the back covered porch for TV viewing; an upgraded kitchen tile backsplash; LVT in the foyer, kitchen, Living/dining area, full baths and laundry, pendant lights over the island, upgraded craftsman lighting package; tile shower in the owner’s suite bath, comfort height toilets; upgraded plumbing fixtures; single 30” single kitchen sink; shaker cabinets; and soft close doors and drawers. Pricing, features, terms & availability are subject to change prior to the sale without notice or obligation.
- Type:
- Single Family-Detached
- Sq.Ft.:
- 1,622
- Status:
- Active
- Beds:
- 3
- Lot size:
- 0.26 Acres
- Year built:
- 2023
- Baths:
- 2.00
- MLS#:
- 2315413
- Subdivision:
- Grissett Landing
ADDITIONAL INFORMATION
[]The Talbot II C6 is an open ranch plan with three bedrooms and 2 baths, this home has lots of nice upgrades including a propane fireplace with a stone mantle and hearth; a kitchen tile backsplash; Luxury vinyl in the foyer, hallway, kitchen, great room, owners suite, full baths and laundry; tile shower in the owners bath; tile tub splash; comfort height toilets; upgraded lighting package; upgraded plumbing fixtures throughout; farm sink in the kitchen; soft close doors and drawers; upgraded shaker cabinets; and quartz countertops and a covered rear porch! Best of all, this home is on a river lot and has a fantastic view of the Waccamaw River! Pricing, features, terms & availability are subject to change prior to the sale without notice or obligation.
$309,570
727 Eastridge Dr. Conway, SC 29526
- Type:
- Other
- Sq.Ft.:
- 1,397
- Status:
- Active
- Beds:
- 3
- Lot size:
- 0.14 Acres
- Year built:
- 2023
- Baths:
- 2.00
- MLS#:
- 2315245
- Subdivision:
- Ridgefield
ADDITIONAL INFORMATION
Carolina Forest School District!!! The perfect location in the Carolina Forest area; close to Conway Medical Center, College, downtown Conway, Myrtle Beach shops/restaurants! This New Community offers a clubhouse, pool and fitness center! Lovely, low maintenance, paired ranch home in a brand new community! This Tuscan floorplan offers a spacious, open layout all on a single level. With vaulted ceilings, tons of natural light throughout the living and dining areas, large kitchen island, and spacious covered porch, this home is perfect for entertaining! The kitchen features granite countertops, stainless steel appliances and large pantry with ample storage. Roomy primary bedroom suite with walk-in closet and private bath with dual vanity and 5' walk-in shower. This home also features a tankless water heater, and our Home Is Connected smart home package. *Photos are of a similar Tuscan home. (Home and community information, including pricing, included features, terms, availability and amenities, are subject to change prior to sale at any time without notice or obligation. Square footages are approximate. Pictures, photographs, colors, features, and sizes are for illustration purposes only and will vary from the homes as built. Equal housing opportunity builder.)
$309,570
723 Eastridge Dr. Conway, SC 29526
- Type:
- Other
- Sq.Ft.:
- 1,397
- Status:
- Active
- Beds:
- 3
- Lot size:
- 0.13 Acres
- Year built:
- 2022
- Baths:
- 2.00
- MLS#:
- 2315243
- Subdivision:
- Ridgefield
ADDITIONAL INFORMATION
Carolina Forest School District!!! The perfect location in the Carolina Forest area; close to Conway Medical Center, College, downtown Conway, Myrtle Beach shops/restaurants! Lovely, low maintenance, paired ranch home in a brand new community! This Tuscan floorplan offers a spacious, open layout all on a single level. With vaulted ceilings, tons of natural light throughout the living and dining areas, large kitchen island, and spacious covered, this home is perfect for entertaining! The kitchen also features granite countertops, stainless steel appliances and large pantry with ample storage. Roomy primary bedroom suite with walk-in closet and private bath with dual vanity and 5' walk-in shower. This home also features a tankless water heater, and our Home Is Connected smart home package. *Photos are of a similar Tuscan home. (Home and community information, including pricing, included features, terms, availability and amenities, are subject to change prior to sale at any time without notice or obligation. Square footages are approximate. Pictures, photographs, colors, features, and sizes are for illustration purposes only and will vary from the homes as built. Equal housing opportunity builder.)
$289,905
2801 Spain Ln. Conway, SC 29527
- Type:
- Single Family-Detached
- Sq.Ft.:
- 1,712
- Status:
- Active
- Beds:
- 3
- Lot size:
- 0.13 Acres
- Year built:
- 2023
- Baths:
- 3.00
- MLS#:
- 2315187
- Subdivision:
- Spring Oaks
ADDITIONAL INFORMATION
**MARCH MADNESS INCENTIVES** Your choice of 4 savings! Call for details. Step into this Move-In-Ready home from the covered front porch. The foyer welcomes guests to the large, open Great room. A powder room is located just off the foyer. The Great room leads into the dining area and kitchen. The Rear covered porch is accessed through the kitchen. 2 Car Garage is accessed through the kitchen as well. Upstairs you will find the Primary Suite with tray ceiling, dual walk-in closets, double vanities, and shower. Two other bedrooms, a full bath, laundry room, and a loft complete the second floor. (Home and community information, including pricing, incentive discounts, included features, terms, availability and amenities, are subject to change prior to sale at any time without notice or obligation. Square footages are approximate. Pictures, photographs, colors, features, and sizes are for illustration purposes only and will vary from the homes as built. Equal housing opportunity builder.)
$331,000
423 Gully Store Ct. Conway, SC 29526
- Type:
- Single Family-Detached
- Sq.Ft.:
- 1,561
- Status:
- Active
- Beds:
- 3
- Lot size:
- 0.76 Acres
- Year built:
- 2008
- Baths:
- 2.00
- MLS#:
- 2314943
- Subdivision:
- Heritage Preserve
ADDITIONAL INFORMATION
This charming three-bedroom, two-bathroom residence is nestled in the sought-after Heritage Preserve neighborhood on a spacious estimated 0.76-acre lot. Step inside and be captivated by the well-maintained, sunlit open floor plan. The kitchen flawlessly adjoins a well-lit breakfast nook and living area, featuring a cozy fireplace for added comfort. Retreat to the master bedroom with an ensuite bath featuring a separate shower, garden tub, and walk-in closet. Relax in the gorgeous Carolina Room or enjoy the peacefulness of the porch on a secluded, wooded lot surrounded by mature trees. Take note of the fully fenced backyard, offering privacy and ample space for entertaining. At Heritage Preserve, there are many things to enjoy outside, like a playground, pool, and outdoor pavilion, which are perfect for outdoor activities. Conveniently located just off highway 90, Heritage Preserve offers easy access to International Drive and is minutes away from downtown Conway, Coastal Carolina University, attractions, the beach, restaurants, and shopping. Do not miss out - schedule your appointment today!
$289,990
1393 Porchfield Dr. Conway, SC 29526
- Type:
- Single Family-Detached
- Sq.Ft.:
- 1,618
- Status:
- Active
- Beds:
- 3
- Lot size:
- 0.23 Acres
- Year built:
- 2023
- Baths:
- 2.00
- MLS#:
- 2314686
- Subdivision:
- Lochaven
ADDITIONAL INFORMATION
This Aria has it all! Open concept home with a modern design. This floorplan features lots of windows and 9ft. ceilings, allowing natural light to flow in. The living and dining rooms are adjacent to the kitchen making this home a welcoming space for your family and guests. Come see all the insightful features designed with you and your lifestyle in mind, including a split bedroom layout, stainless appliances in kitchen with granite countertops and our industry leading smart home package that will allow you to monitor and control your home from the couch or across the globe. *Photos are of actual home, Aria floorplan. Home and community information, including pricing, included features, terms, availability and amenities, are subject to change and prior sale at any time without notice or obligation. Square footages are approximate. Pictures, photographs, colors, features, and sizes are for illustration purposes only and will vary from the homes as built. Equal housing opportunity builder.
$342,500
304 Lacey Way Conway, SC 29526
- Type:
- Single Family-Detached
- Sq.Ft.:
- 1,860
- Status:
- Active
- Beds:
- 4
- Lot size:
- 0.17 Acres
- Year built:
- 2024
- Baths:
- 3.00
- MLS#:
- 2314454
- Subdivision:
- Red Hill Commons
ADDITIONAL INFORMATION
This is the Emerald plan with added second floor. This home includes laminate flooring in living room, foyer, hall. Shaker style cabinets with crown molding and granite countertops in kitchen. Covered rear porch. Stone accents on the front. Home also includes TAEXX pest control tubing and lawn irrigation! *All measurements are approximate. Buyers are responsible for verification.
$455,000
306 Rivers Edge Dr. Conway, SC 29526
- Type:
- Single Family-Detached
- Sq.Ft.:
- 1,803
- Status:
- Active
- Beds:
- 4
- Lot size:
- 0.39 Acres
- Year built:
- 2023
- Baths:
- 3.00
- MLS#:
- 2313622
- Subdivision:
- Rivers Edge Plantation
ADDITIONAL INFORMATION
Welcome to Rivers Edge Plantation, where luxury living meets serene natural beauty. Nestled on a private lot spanning .39 acres, this custom-built home is a testament to exquisite craftsmanship and modern design. With 4 bedrooms and 3 bathrooms, this beautiful home offers a comfortable and elegant lifestyle for you and your loved ones. Private gated community, this home located close to the private community boat ramp with access to the Waccamaw River and neighborhood swimming pool. As you step inside, you'll be greeted by an open floor plan that seamlessly combines style and functionality. The foyer leads you into the heart of the home, where a gourmet kitchen awaits. Adorned with high-end appliances, custom cabinetry, and a center island, this kitchen is a chef's dream come true. Outside, discover your own personal oasis in the expansive backyard. Surrounded by lush landscaping, this private retreat offers endless possibilities for outdoor entertaining, gardening, or simply enjoying the tranquil surroundings. Located in Rivers Edge Plantation, a highly sought-after community known for its scenic beauty and upscale amenities, this home offers the best of both worlds. Enjoy the serenity of nature with convenient access to nearby parks, walking trails, and the picturesque riverfront. Additionally, a variety of shopping, dining, and entertainment options are just a short drive away, ensuring that you're never far from the excitement. Don't miss the opportunity to make this extraordinary custom-built home yours. With its impeccable design, private lot, and luxurious features such as ceilings with integrated lighting, shiplap accent walls in the master bedroom and living room, it truly represents the pinnacle of modern living. Schedule your private showing today and prepare to embark on a lifetime of blissful moments in this charming Rivers Edge Plantation residence.
$308,130
2827 Spain Ln. Conway, SC 29527
- Type:
- Single Family-Detached
- Sq.Ft.:
- 1,963
- Status:
- Active
- Beds:
- 3
- Lot size:
- 0.15 Acres
- Year built:
- 2023
- Baths:
- 3.00
- MLS#:
- 2313291
- Subdivision:
- Spring Oaks
ADDITIONAL INFORMATION
**CALL ABOUT “MAY, YOUR WAY” INCENTIVES.** Move in Ready! Incredible price on this fantastic Primrose home plan! Primary and guest bedroom, with 2 baths, on first floor, AND large 3rd bedroom and bath room upstairs!! This is an open concept home with 3 bedrooms, 3 full bathrooms, 2 car garage, and is 1,963 heated sq. ft. Relax on your front covered porch as neighbors stroll by on the sidewalks in this quaint community. With 9' ceilings, this Open concept home plan feels large and spacious and is great for entertaining or hanging out with Friends and Family. A bedroom is located off of the foyer followed by a full bath. The Kitchen with Gray staggered cabinets and crown molding, also features an Island with a flush overhang for counter seating and a casual dining area that opens up to the spacious Great room with back patio access. The Primary suite is located in the back of the home and features a large walk-in closet you must see! The Primary Bath has split vanities with 5' shower. This spacious Upstairs is a large 3rd bedroom and 3rd bath (approximately 17.6 x 13.4) or would be perfect as an extra Den, Office or Guest suite. This home has Full sod and irrigation! Photos are of actual Primrose home. (Home and community information, including pricing, incentive discounts, included features, terms, availability and amenities, are subject to change prior to sale at any time without notice or obligation. Square footages are approximate. Pictures, photographs, colors, features, and sizes are for illustration purposes only and will vary from the homes as built. Equal housing opportunity builder.)
$329,900
452 Honeyhill Loop Conway, SC 29526
- Type:
- Single Family-Detached
- Sq.Ft.:
- 1,849
- Status:
- Active
- Beds:
- 4
- Lot size:
- 0.24 Acres
- Year built:
- 2022
- Baths:
- 3.00
- MLS#:
- 2313198
- Subdivision:
- Grissett Landing
ADDITIONAL INFORMATION
New pricing on this beautiful, like new home in the Grissett Landing community. This beautiful home, the Tierney model is located on a .24 acre lot with a large fenced yard for privacy. This almost new home has been beautifully appointed with Granite countertops in the kitchen and all 3 full baths, tiled shower in the large Owners Suite. Some unique features of this home is the walk-in closet in bedroom #1 was being used as a small office area, very creative, and the storage area in the hall has been turned into a beautiful coffee bar/pantry area. This home has an actual Laundry room with counter space this is not a pass thru or closet. LVP flooring runs through the first level except for the Master and the 2nd bedroom. One of the many great features of this home is the loft on the second floor; this room has a full clothing closet, a large linen closet, a full bath and attic storage with a full size door, you don't find this very often. Plenty of storage in this one for sure. This area is a perfect teen hangout or second living space large enough for a sofa and a bed. The seller installed a EVO Water filtration system, a fence encompassing the entire back yard and the garage has a fresh coat of epoxy. The amenities include a covered picnic area, fire pit and a dock for your kayak or canoe plus kayak storage. We have also included a dog walk station for your beloved pets. Located just 6 minutes from downtown Conway with all its classy shops, delicious restaurants, and its many events such as Riverfest and Holiday events. You can also walk the Riverwalk, yes Conway is a an up and coming town to hang out in. Yet you are also only 25 minutes to beautiful beaches that SC offers. I think this one will impress you with what it offers. Lots of value in the extras this home offers such as a fenced yard, Painted Garage Floor, Walter filtration. Refrigerator and Washer/Dryer also convey.
$299,900
104 Averyville Dr. Conway, SC 29526
- Type:
- Single Family-Detached
- Sq.Ft.:
- 2,223
- Status:
- Active
- Beds:
- 3
- Lot size:
- 0.17 Acres
- Year built:
- 2023
- Baths:
- 3.00
- MLS#:
- 2312885
- Subdivision:
- Sugarloaf
ADDITIONAL INFORMATION
MOVE-IN READY! Introducing the Meriwether! This is a three bedroom, two & a half bath home with 3 bedrooms, loft and laundry up and located on a great homesite at the front of the community. The main living area is all open to the kitchen with the island in the center. There is a large flex room off the entry that can be used for formal dining, office or game room. The loft is large enough to set up as the second living room! Luxury vinyl plank throughout the downstairs, bathrooms and laundry room with carpet in the bedrooms and upstairs including the loft. White cabinets and white quartz countertops in the kitchen and bathrooms with raised vanities. Granite in the kitchen and upgraded cabinets Cover photo is of the actual home. **Interior Photos and renderings are of another 'Meriwether' for representation only Only 2 homes left in Sugarloaf! 10 minutes to the Tanger Outlet malls on Hwy 17 and 14 minutes to the beach! This is a large, beautiful home in a great location. Book your showing today!
$429,900
1452 Burriss Rd. Conway, SC 29526
- Type:
- Single Family-Detached
- Sq.Ft.:
- 2,017
- Status:
- Active
- Beds:
- 3
- Lot size:
- 0.63 Acres
- Year built:
- 2023
- Baths:
- 3.00
- MLS#:
- 2312470
- Subdivision:
- Not within a Subdivision
ADDITIONAL INFORMATION
MOVE IN READY NEW CONSTRUCTION HOME! Just a short drive to the beach, shopping, golfing, dinning and downtown Conway. This exceptional 3-bedroom, 3-bathroom home with a 2-car garage awaits you, and the best part? NO HOA! Step inside and be captivated by the stunning tray ceiling in the living space. The kitchen is a culinary dream with sleek black stainless steel appliances (range, dishwasher, microwave), granite countertops, pantry, and a convenient work island. The owner's suite boasts a tray ceiling and a en suite bathroom complete with a spacious walk-in closet. For added convenience, the upstairs features a third bedroom with its own full bathroom and closet, offering privacy and comfort for guests or family members. This home is located on a 0.63 acre lot with a spacious back yard where you could install a pool, privacy fence, and create your own backyard retreat! Don't miss the opportunity to make this home your own!
- Type:
- Condo
- Sq.Ft.:
- 798
- Status:
- Active
- Beds:
- 2
- Year built:
- 1979
- Baths:
- 1.00
- MLS#:
- 2312403
- Subdivision:
- Carolina Village - Conway
ADDITIONAL INFORMATION
2 bedroom, 1 bath condo located across from Coastal Carolina University. Unit has been freshly painted and a new electrical control panel has been installed. Close to Downtown Conway's excellent restaurants, shopping and entertainment and short drive to our area beaches! This would make an ideal vacation home or primary home. The proximity to the University makes this condo excellent for students, therefore perfect for investors. HOA includes building insurance, water and sewer, trash, community pool and pest control. Contact the Realtor of your choice or the Listing Realtor to schedule an appointment today. Priced to sell!
$312,070
735 Eastridge Dr. Conway, SC 29526
- Type:
- Other
- Sq.Ft.:
- 1,397
- Status:
- Active
- Beds:
- 3
- Lot size:
- 0.11 Acres
- Year built:
- 2023
- Baths:
- 2.00
- MLS#:
- 2312138
- Subdivision:
- Ridgefield
ADDITIONAL INFORMATION
Carolina Forest School District!!! The perfect location in the Carolina Forest area; close to Conway Medical Center, College, downtown Conway, Myrtle Beach shops/restaurants! This New Community offers a clubhouse, pool and fitness center! Lovely, low maintenance, paired ranch home in a brand new community! This Tuscan floorplan offers a spacious, open layout all on a single level. With vaulted ceilings, tons of natural light throughout the living and dining areas, large kitchen island, and spacious covered porch, this home is perfect for entertaining! The kitchen features granite countertops, stainless steel appliances and large pantry with ample storage. Roomy primary bedroom suite with walk-in closet and private bath with dual vanity and 5' walk-in shower. This home also features a tankless water heater, and our Home Is Connected smart home package. *Photos are of a similar Tuscan home. (Home and community information, including pricing, included features, terms, availability and amenities, are subject to change prior to sale at any time without notice or obligation. Square footages are approximate. Pictures, photographs, colors, features, and sizes are for illustration purposes only and will vary from the homes as built. Equal housing opportunity builder.)
$312,070
731 Eastridge Dr. Conway, SC 29526
- Type:
- Other
- Sq.Ft.:
- 1,397
- Status:
- Active
- Beds:
- 3
- Lot size:
- 0.12 Acres
- Year built:
- 2023
- Baths:
- 2.00
- MLS#:
- 2312137
- Subdivision:
- Ridgefield
ADDITIONAL INFORMATION
Carolina Forest School District!!! The perfect location in the Carolina Forest area; close to Conway Medical Center, College, downtown Conway, Myrtle Beach shops/restaurants! This New Community offers a clubhouse, pool and fitness center! Lovely, low maintenance, paired ranch home in a new community! This Tuscan floorplan offers a spacious, open layout all on a single level. With vaulted ceilings, tons of natural light throughout the living and dining areas, large kitchen island, and spacious covered, this home is perfect for entertaining! The kitchen also features granite countertops, stainless steel appliances and large pantry with ample storage. Roomy primary bedroom suite with walk-in closet and private bath with dual vanity and 5' walk-in shower. This home also features a tankless water heater, and our Home Is Connected smart home package. *Photos are of a similar Tuscan home. (Home and community information, including pricing, included features, terms, availability and amenities, are subject to change prior to sale at any time without notice or obligation. Square footages are approximate. Pictures, photographs, colors, features, and sizes are for illustration purposes only and will vary from the homes as built. Equal housing opportunity builder.)
$254,999
1336 Monterey Ave. Conway, SC 29527
- Type:
- Single Family-Detached
- Sq.Ft.:
- 1,257
- Status:
- Active
- Beds:
- 3
- Lot size:
- 0.16 Acres
- Year built:
- 2017
- Baths:
- 2.00
- MLS#:
- 2312101
- Subdivision:
- Forest Glen
ADDITIONAL INFORMATION
Move in ready!! Just off 501 in Conway. Adorable 3/2 home with a 2 car garage, great lot with a spacious yard, with so many opportunities! This home is situated in a well established community, near historic downtown Conway, restaurants, shopping, less than 30 minutes to the beach, in a great location!!! Home has just been painted, all windows are trimmed, new carpet installed, freshly landscaped, new flooring at entryway/hall and 2nd bath and is ready for a new owner! Book your appointment to view today! Great home!
$316,900
542 Sand Ridge Rd. Conway, SC 29526
- Type:
- Single Family-Detached
- Sq.Ft.:
- 1,704
- Status:
- Active
- Beds:
- 3
- Lot size:
- 0.21 Acres
- Year built:
- 1999
- Baths:
- 2.00
- MLS#:
- 2312020
- Subdivision:
- Myrtle Trace South
ADDITIONAL INFORMATION
HOME CAN BE SOLD WITH SOME FURNITURE! ASK LISTING AGENT FOR DETAILS!! REDUCED!REDUCED! LOOKING TO BUY IN ONE OF THE BEST 55 PLUS COMMUNITY - CALL TODAY TO CHECK THIS HOME OUT!! BRING OFFER TODAY!! CHECK THIS HOME OUT, LOCATED IN A 55 PLUS COMMUNITY!! MYRTLE TRACE SOUTH IS LOCATED 2 MILES TO CONWAY HOSPITAL, DOCTORS, STORES, FIRE DEPARTMENT, LOWE'S HOME IMPROVEMENT. ONLY 3 MILES TO KROGERS, PUBLIX, TANGER OUTLETS. WITHIN A SHORT DRIVE TO 10 GOLF COURSES, COSTCO, HOME DEPORT, SAM'S, AND ONLY 12 MILES TO THE BEACHES. MYRTLE TRACE SOUTH, HIGHLY DESIRABLE 55 PLUS COMMUNITY!! LOVELY CHARLESTON II MODEL WITH 3 BEDROOMS, 2 BATH, MORNING ROOM OFF OF KITCHEN, 2 CAR GARAGE LOCATED ON THE 7TH TEE OF BURNING RIDGE GOLF COURSE. OPEN THE FRONT DOOR TO A VIEW OF THE FOYER, DINING ROOM, AND LIVING ROOM. POCKET DOOR OFF OF THE FOYER LEADS TO HALL CLOSET, MAIN BATH, AND FRONT BEDROOM (GREAT FOR FAMILY/FRIENDS TO VISIT YOU AT THE BEACH & HAVE THEIR PRIVATE SUITE). OFF OF THE LIVING ROOM YOU WILL FIND DOUBLE DOORS THAT LEAD TO THE 3RD BEDROOM/OFFICE WITH NICE SIZE CLOSET. HALLWAY OFF OF THE DINING ROOM LEADS TO THE OWNER SUITE WITH WALK-IN CLOSET, CARPET AND WINDOWS FOR NATURAL LIGHT. MASTER BATH HAS TUB, WALK-IN SHOWER, AND VANITY. LAUNDRY ROOM HAS WASHER & DRYER, POCKET DOOR TO CLOSE WHEN YOU HAVE GUEST. KITCHEN COMES WITH ALL APPLIANCES, BREAKFAST BAR, AND MORNING ROOM, WINDOWS FOR NATURAL LIGHT. PULL DOWN THE STAIRS IN THE 2 CAR GARAGE, THERE IS FLOORING IN THE ATTIC FOR TON OF STORAGE AREA. THE HOME ALSO HAS AN INGROUND SPRINKLER SYSTEM FRONT AND BACK, JUST SET IT AND DO NOT WORRY ABOUT HAVING TO WATER THE GRASS IN THE SUMMER. NICE VIEW OF GOLF COURSE ON THE PATIO WHERE YOU CAN ENJOY YOUR MORNING COFFEE OR RELAXING WATCHING THE GOLFERS TEE OFF!! THE HOME HAS NEW ROOF INSTALLED IN 2022, HURRICANE FILM ON WINDOWS, STAINLESS STEEL APPLIANCES, FIREPLACE (PROPANE) AND MORE. MYRTLE TRACE SOUTH IS AN ACTIVE 55 PLUS COMMUNITY WITH POOL & CLUBHOUSE, MANY ACTIVITIES PLANNED THROUGHOUT THE YEAR. LOW HOA DUES WHICH INCLUDE CUTTING OF THE LAWN. OWNER IS RELOCATING AND READY TO MOVE, BRING SELLER AN OFFER!! CALL TODAY TO SCHEDULE A SHOWING!!
$289,905
2434 Capri Court Conway, SC 29527
- Type:
- Single Family-Detached
- Sq.Ft.:
- 1,712
- Status:
- Active
- Beds:
- 3
- Lot size:
- 0.13 Acres
- Year built:
- 2023
- Baths:
- 3.00
- MLS#:
- 2311947
- Subdivision:
- Spring Oaks
ADDITIONAL INFORMATION
**CALL ABOUT “MAY, YOUR WAY” INCENTIVES. ** Move-In-Ready!! Qualifies for special financing with low interest rates, if using our preferred lender! Cul-de-sac Home Site on the pond. Step into this home from the covered front porch. The foyer welcomes guests to the large, open Great room. A powder room is located just off the foyer. The Great room leads into the dining area and kitchen. Enjoy the pond view from the Rear covered porch, which is accessed through the kitchen. 2 Car Garage is accessed through the kitchen as well. Upstairs you will find the Primary Suite with tray ceiling, dual walk-in closets, double vanities, and shower. Two other bedrooms, a full bath, laundry room, and a loft complete the second floor. Photos are of actual Riverbirch home. (Home and community information, including pricing, incentive discounts, included features, terms, availability and amenities, are subject to change prior to sale at any time without notice or obligation. Square footages are approximate. Pictures, photographs, colors, features, and sizes are for illustration purposes only and will vary from the homes as built. Equal housing opportunity builder.)
- Type:
- Single Family-Detached
- Sq.Ft.:
- 2,721
- Status:
- Active
- Beds:
- 5
- Lot size:
- 0.22 Acres
- Year built:
- 2022
- Baths:
- 3.00
- MLS#:
- 2311503
- Subdivision:
- Harvest Ridge
ADDITIONAL INFORMATION
Investors Only! Welcome to 320 Harvest Ridge Way. If you're looking for a larger home with a first floor master this is the home for you! No need to wait to build in this new community, this smart home is ready for you to move right in and make it your own. The Elle plan features a first floor master suite, flex room, half bath and open kitchen/dining/living area. The second floor includes 4 more spacious bedrooms, full bath, laundry and a large loft area. Located on a sapcious corner lot with fenced in back yard this home is a must-see! Contact your Realtor today for HOA documents, smart home information, or if you would like more information or to schedule a showing.
$819,000
1000 Wigeon Dr. Conway, SC 29526
- Type:
- Single Family-Detached
- Sq.Ft.:
- 2,940
- Status:
- Active
- Beds:
- 4
- Lot size:
- 0.96 Acres
- Year built:
- 2024
- Baths:
- 3.00
- MLS#:
- 2311680
- Subdivision:
- Wild Wing Plantation
ADDITIONAL INFORMATION
Newly back on the market! Beautiful craftsman style home on a wooded ~1 acre lot in the Wild Wing Plantation subdivision. This open concept 4 bedroom, 2 1/2 bath, located on a cul-de-sac, should not be missed! Spacious living room and kitchen are second only to the luxurious primary suite, with double closets and walk in shower. Too many upgrades to list, such as custom cabinetry, high end countertops, two fireplaces, real engineered hardwood flooring, and open staircase. Second story, has large bedrooms and jack and Jill bathroom attached, with another large bedroom or bonus room. Just minutes from the shopping of Myrtle Beach, all while enjoying the quiet golfing neighborhood. Click the link to experience a 3D walk through of this property. https://my.matterport.com/show/?m=bKAASFN6bv1
- Type:
- Single Family-Detached
- Sq.Ft.:
- 1,622
- Status:
- Active
- Beds:
- 3
- Lot size:
- 0.23 Acres
- Year built:
- 2023
- Baths:
- 2.00
- MLS#:
- 2311179
- Subdivision:
- Beach Gardens
ADDITIONAL INFORMATION
[]This home offers an open floorplan. Spacious great room and eat in kitchen with plenty of counter space. Owners suite features a walk in shower, double vanities, private water closet and walk-in closet. Oversized covered rear patio, the list goes on! Beach Gardens offers many floorplans that suite any lifestyle! The HOA Company has been established at this time, however the monthly amount is TBD. Be one of the first to choose your own options, color selections and lot! Call to make an exclusive appt. 60 Homes total. Natural Gas Community.
- Type:
- Single Family-Detached
- Sq.Ft.:
- 2,719
- Status:
- Active
- Beds:
- 3
- Lot size:
- 0.5 Acres
- Year built:
- 2023
- Baths:
- 3.00
- MLS#:
- 2311165
- Subdivision:
- Not within a Subdivision
ADDITIONAL INFORMATION
Beautiful craftsman style home with modern features and standard upgrades. 3 bedroom 3 bath. Large .5 acre lot with no HOA. Exact pricing will be determined after all selections are completed. Pictures are representation only and selections may change. Agent is related to owner.
$291,500
2811 Biscane Ct. Conway, SC 29527
- Type:
- Single Family-Detached
- Sq.Ft.:
- 1,468
- Status:
- Active
- Beds:
- 3
- Lot size:
- 0.23 Acres
- Year built:
- 2022
- Baths:
- 2.00
- MLS#:
- 2311085
- Subdivision:
- Rosehaven
ADDITIONAL INFORMATION
MOVE IN READY! Almost Complete - Pictures are of the actual home. Opportunity to own right near Conway without a huge price tag... The Myrtle with its open floor plan, this 3bed2 bath home feels spacious from the moment you enter. A cathedral ceiling guides your way through the generous great room to the beautiful kitchen. Ample storage in the kitchen with granite counters and luxury flooring. The master has a large walk-in closet and double sink in the master bath. This split bedroom plan offers 2 other bedrooms both with ample closet space. Two-car garage and a large lot to call your own. Stop by and see all that Rosehaven has to offer, just minutes from downtown. Rosehaven has Several floor plans to choose from, with 3 to 4 bedrooms and a 1 or 2 car garage.
 |
| Provided courtesy of the Coastal Carolinas MLS. Copyright 2024 of the Coastal Carolinas MLS. All rights reserved. Information is provided exclusively for consumers' personal, non-commercial use, and may not be used for any purpose other than to identify prospective properties consumers may be interested in purchasing, and that the data is deemed reliable but is not guaranteed accurate by the Coastal Carolinas MLS. |
Conway Real Estate
The median home value in Conway, SC is $290,000. This is higher than the county median home value of $169,200. The national median home value is $219,700. The average price of homes sold in Conway, SC is $290,000. Approximately 56.51% of Conway homes are owned, compared to 33.96% rented, while 9.53% are vacant. Conway real estate listings include condos, townhomes, and single family homes for sale. Commercial properties are also available. If you see a property you’re interested in, contact a Conway real estate agent to arrange a tour today!
Conway, South Carolina has a population of 21,534. Conway is less family-centric than the surrounding county with 18% of the households containing married families with children. The county average for households married with children is 22.79%.
The median household income in Conway, South Carolina is $37,362. The median household income for the surrounding county is $46,475 compared to the national median of $57,652. The median age of people living in Conway is 33.4 years.
Conway Weather
The average high temperature in July is 91.2 degrees, with an average low temperature in January of 34.4 degrees. The average rainfall is approximately 51.2 inches per year, with 0.7 inches of snow per year.
