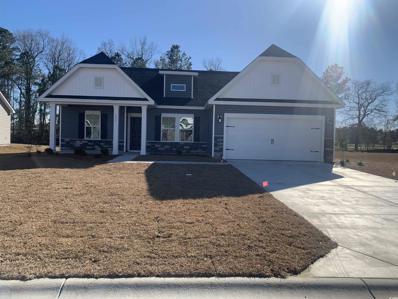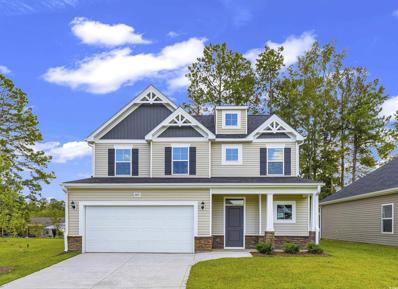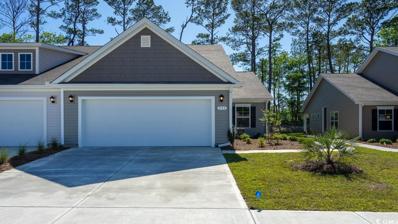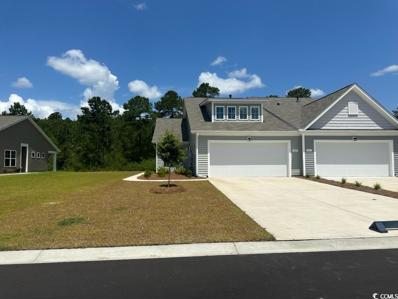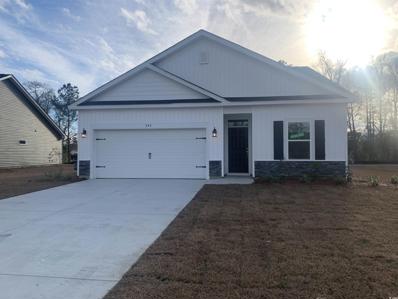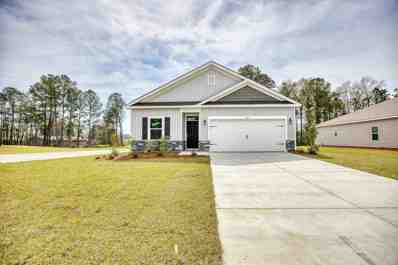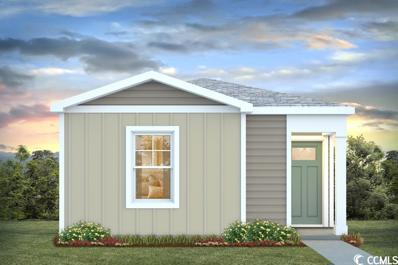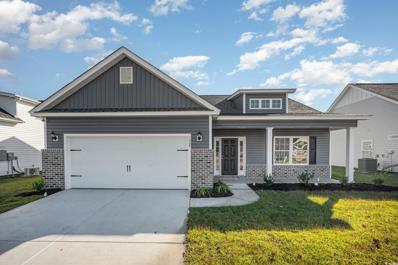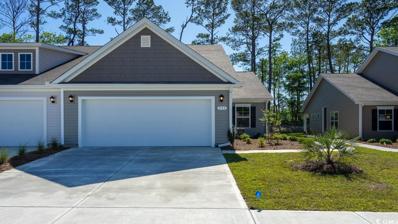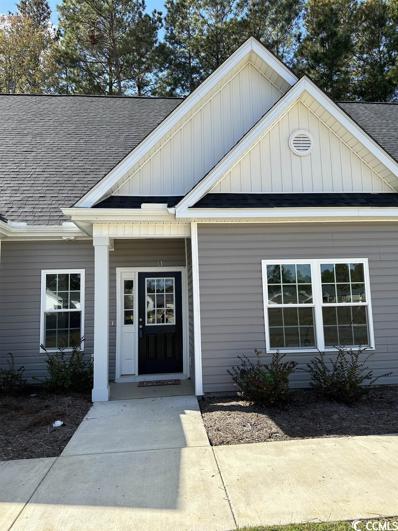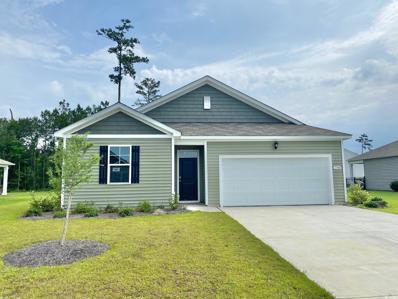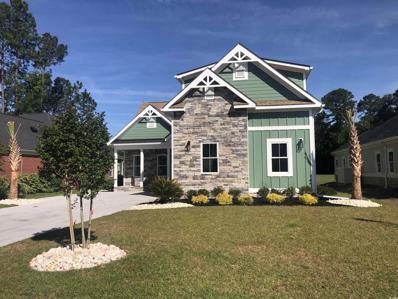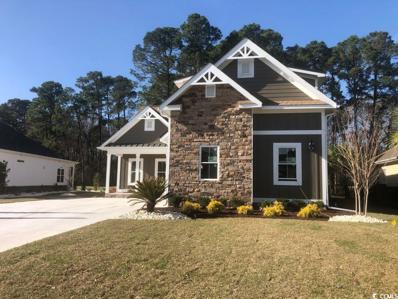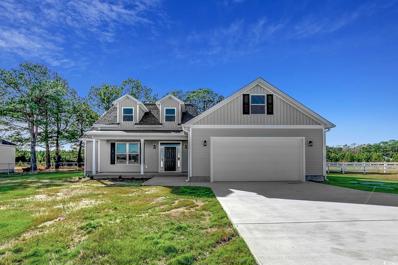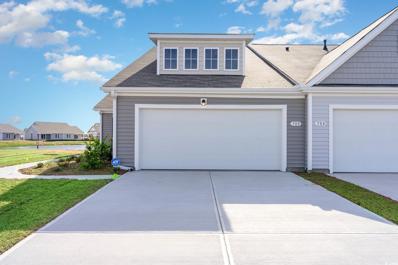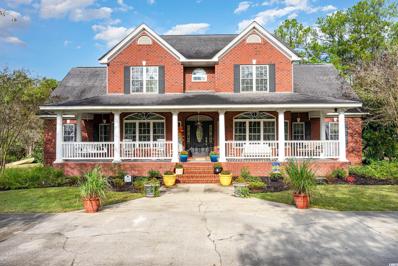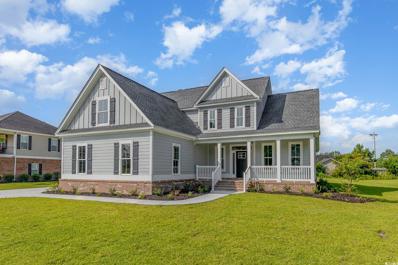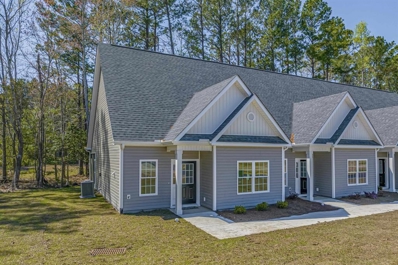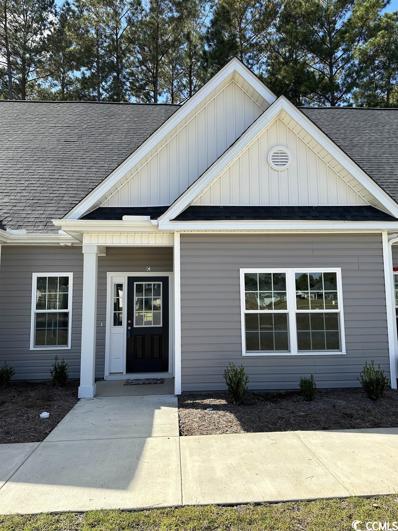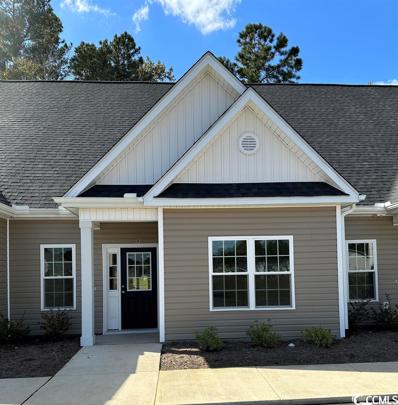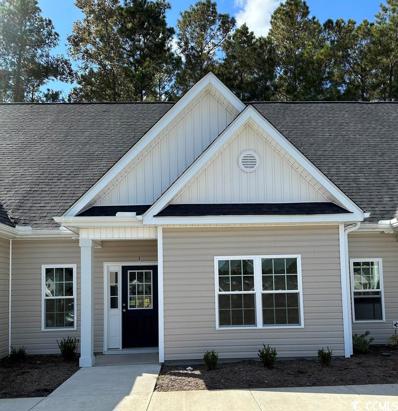Conway SC Homes for Sale
- Type:
- Single Family-Detached
- Sq.Ft.:
- 1,773
- Status:
- Active
- Beds:
- 3
- Lot size:
- 0.23 Acres
- Year built:
- 2023
- Baths:
- 2.00
- MLS#:
- 2310093
- Subdivision:
- Beach Gardens
ADDITIONAL INFORMATION
[]This home, a Wisteria II E, offers an open floorplan. Spacious great room, formal dining room and eat in kitchen with plenty of counter space. Owners suite features a walk in shower, double vanities, private water closet and walk-in closet. Oversized covered rear patio, the list goes on! Beach Gardens offers many floorplans that suite any lifestyle! Be one of the first to choose your own options, color selections and lot or choose one of our model homes that have fabulous upgrades included! call to make an exclusive appt. 60 Homes total. Move in Ready Homes- Fall 2023. Natural Gas Community. Pricing, features, terms & availability are subject to change prior to the sale without notice or obligation.
$292,440
2433 Capri Court Conway, SC 29527
- Type:
- Single Family-Detached
- Sq.Ft.:
- 1,712
- Status:
- Active
- Beds:
- 3
- Lot size:
- 0.13 Acres
- Year built:
- 2023
- Baths:
- 3.00
- MLS#:
- 2309354
- Subdivision:
- Spring Oaks
ADDITIONAL INFORMATION
**CALL ABOUT “MAY, YOUR WAY” INCENTIVES.** Move in Ready! Step into this home from the Covered Front Porch. The Foyer welcomes guests to the large, open Great Room. A Powder room is located just off the Foyer. The Great room leads into the Dining area and Kitchen. The Rear Covered Porch is accessed through the Kitchen. 2 Car Garage is accessed through the Kitchen as well. Upstairs you will find the Primary Suite with Tray ceiling, dual walk-in closets, double vanities, and shower. Two other bedrooms, a Full bath, Laundry room, and a Loft complete the Second floor. Photos are of a similar Riverbirch home. (Home and community information, including pricing, incentive discounts, included features, terms, availability and amenities, are subject to change prior to sale at any time without notice or obligation. Square footages are approximate. Pictures, photographs, colors, features, and sizes are for illustration purposes only and will vary from the homes as built. Equal housing opportunity builder.)
$299,900
747 Eastridge Dr. Conway, SC 29526
- Type:
- Other
- Sq.Ft.:
- 1,397
- Status:
- Active
- Beds:
- 3
- Lot size:
- 0.11 Acres
- Year built:
- 2023
- Baths:
- 2.00
- MLS#:
- 2309053
- Subdivision:
- Ridgefield
ADDITIONAL INFORMATION
Lovely, low maintenance, paired ranch home in a brand new community! This Tuscan floorplan offers a spacious, open layout all on a single level. With vaulted ceilings, tons of natural light throughout the living and dining areas, large kitchen island, and spacious covered porch, this home is perfect for entertaining! The kitchen features granite countertops, stainless steel appliances and large pantry with ample storage. Roomy primary bedroom suite with walk-in closet and private bath with dual vanity and 5' walk-in shower. This home also features a tankless water heater, and our Home Is Connected smart home package. *Photos are of a similar Tuscan home. (Home and community information, including pricing, included features, terms, availability and amenities, are subject to change prior to sale at any time without notice or obligation. Square footages are approximate. Pictures, photographs, colors, features, and sizes are for illustration purposes only and will vary from the homes as built. Equal housing opportunity builder.)
$297,990
743 Eastridge Dr. Conway, SC 29526
- Type:
- Other
- Sq.Ft.:
- 1,397
- Status:
- Active
- Beds:
- 3
- Lot size:
- 0.11 Acres
- Year built:
- 2023
- Baths:
- 2.00
- MLS#:
- 2309051
- Subdivision:
- Ridgefield
ADDITIONAL INFORMATION
Carolina Forest School District!!! The perfect location in the Carolina Forest area; close to Conway Medical Center, College, downtown Conway, Myrtle Beach shops/restaurants! This New Community offers a clubhouse, pool and fitness center! Lovely, low maintenance, paired ranch home in a brand new community! This Tuscan floorplan offers a spacious, open layout all on a single level. With vaulted ceilings, tons of natural light throughout the living and dining areas, large kitchen island, and spacious covered, this home is perfect for entertaining! The kitchen also features granite countertops, stainless steel appliances and large pantry with ample storage. Roomy primary bedroom suite with walk-in closet and private bath with dual vanity and 5' walk-in shower. This home also features a tankless water heater, and our Home Is Connected smart home package. *Photos are of a similar Tuscan home. (Home and community information, including pricing, included features, terms, availability and amenities, are subject to change prior to sale at any time without notice or obligation. Square footages are approximate. Pictures, photographs, colors, features, and sizes are for illustration purposes only and will vary from the homes as built. Equal housing opportunity builder.)
- Type:
- Single Family-Detached
- Sq.Ft.:
- 1,400
- Status:
- Active
- Beds:
- 3
- Lot size:
- 0.23 Acres
- Year built:
- 2023
- Baths:
- 2.00
- MLS#:
- 2308613
- Subdivision:
- Beach Gardens
ADDITIONAL INFORMATION
[]This wonderful three-bedroom home, the Darcy II C, offers a large kitchen with raised bar counters, dining area and living room. Covered porch. Exceptional features included as a standard at Beach Gardens! Owner’s suite has a private bath, granite or quartz counters and walk in shower! All Bedrooms include large closets too! Trash pickup and common ground maintenance is included. Beach Gardens offering floorplans that suite any lifestyle! Be one of the first to choose your own options, color selections and lot! Call to make an exclusive appt. 60 Homes total. Natural Gas Community. Pricing, features, terms & availability are subject to change prior to the sale without notice or obligation.
- Type:
- Single Family-Detached
- Sq.Ft.:
- 1,400
- Status:
- Active
- Beds:
- 3
- Lot size:
- 0.23 Acres
- Year built:
- 2023
- Baths:
- 2.00
- MLS#:
- 2308610
- Subdivision:
- Beach Gardens
ADDITIONAL INFORMATION
[]This wonderful three bedroom home, the Darcy II C, offers a large kitchen with raised bar counters, dining area and living room. Covered porch. Exceptional features included as a standard at Beach Gardens! Owner’s suite has a private bath, granite or quartz counters and walk in shower! All Bedrooms include large closets too! Trash pickup and common ground maintenance will be included. Beach Gardens offering floorplans that suite any lifestyle! Be one of the first to choose your own options, color selections and lot! call to make an exclusive appt. 60 Homes total. Natural Gas Community. Pricing, features, terms & availability are subject to change prior to the sale without notice or obligation.
$239,990
405 Toledo St. Conway, SC 29526
- Type:
- Single Family-Detached
- Sq.Ft.:
- 1,029
- Status:
- Active
- Beds:
- 3
- Lot size:
- 0.19 Acres
- Year built:
- 2023
- Baths:
- 2.00
- MLS#:
- 2307860
- Subdivision:
- Buckeye Forest
ADDITIONAL INFORMATION
Introducing our Cottage series being offered in the Buckeye Forest Community! This one-story home offers three bedrooms, two bath with an open living, kitchen and dining area, perfect for any stage of life. The owner's suite is separate from the guest bedrooms with a private bath, 5 ft shower and walk in closet. Features include stainless appliances, outside storage and blinds on all standard windows. You will enjoy the coastal weather on the covered porched just off the living area. This is America's Smart Home! Each of our homes comes with an industry leading smart home technology package that will allow you to control the thermostat, front door light and lock, and video doorbell from your smartphone or with voice commands to Alexa. *Photos are of a similar Wyeth home. (Home and community information, including pricing, included features, terms, availability and amenities, are subject to change prior to sale at any time without notice or obligation. Square footages are approximate. Pictures, photographs, colors, features, and sizes are for illustration purposes only and will vary from the homes as built. Equal housing opportunity builder.)
- Type:
- Single Family-Detached
- Sq.Ft.:
- 1,660
- Status:
- Active
- Beds:
- 3
- Lot size:
- 0.18 Acres
- Year built:
- 2023
- Baths:
- 2.00
- MLS#:
- 2307093
- Subdivision:
- Rivertown Row North
ADDITIONAL INFORMATION
Move in Ready! Welcome to Rivertown Row North, the most anticipated new development in the heart of Conway. Enjoy the comfort of Natural Gas heat, cooking & tankless hot water in this single level Abaco model. This 3 bedroom, 2 full bath floor plan has a large rear Master suite, vaulted great room ceilings, Granite countertops, pantry, and a kitchen bar w/ seating. There is also a 2 car painted and finished Garage, Laundry room, yard Irrigation system, Covered front porch, and a covered rear patio with additional concrete patio that doubles your outdoor entertainment space. Homes purchased early in the construction process may have Customization options. All homes in Rivertown Row North feature wider than average lots, open floor plans, 9' ceilings, painted garage interiors, fully cased windows, high performance GAF architectural shingles, 12' roof overhangs, Aristokraft Birch shaker cabinets, Rinnai tankless water heater, Frigidaire stainless appliances, and many other upgraded architectural details. The neighborhood will feature sidewalks, lighting, and a future community pool with pavilion. Building lifestyles for over 35 years, we remain the Premier Homebuilder of new residential communities and custom homes in the Grand Strand and surrounding areas. We are three-time winners of the Best Home Builder award from WMBF News Best of the Grand Strand. In 2023, we were also voted Best Residential Real Estate Developer in the Myrtle Beach Herald Readers Choice Awards and Best Home Builder in the Sun News Best of the Beach Contest. We began and remain in the Grand Strand, and we want you to experience the local pride we build today and every day in Horry and Georgetown Counties. Welcome Home at Rivertown Row North.
$297,990
755 Eastridge Dr. Conway, SC 29526
- Type:
- Other
- Sq.Ft.:
- 1,397
- Status:
- Active
- Beds:
- 3
- Lot size:
- 0.1 Acres
- Year built:
- 2023
- Baths:
- 2.00
- MLS#:
- 2306832
- Subdivision:
- Ridgefield
ADDITIONAL INFORMATION
Carolina Forest School District!!! The perfect location in the Carolina Forest area; close to Conway Medical Center, College, downtown Conway, Myrtle Beach shops/restaurants! This New Community offers a clubhouse, pool and fitness center! Lovely, low maintenance, paired ranch home in a brand new community! This Tuscan floorplan offers a spacious, open layout all on a single level. With vaulted ceilings, tons of natural light throughout the living and dining areas, large kitchen island, and spacious covered porch, this home is perfect for entertaining! The kitchen features granite countertops, stainless steel appliances and large pantry with ample storage. Roomy primary bedroom suite with walk-in closet and private bath with dual vanity and 5' walk-in shower. This home also features a tankless water heater, and our Home Is Connected smart home package. *Photos are of a similar Tuscan home. (Home and community information, including pricing, included features, terms, availability and amenities, are subject to change prior to sale at any time without notice or obligation. Square footages are approximate. Pictures, photographs, colors, features, and sizes are for illustration purposes only and will vary from the homes as built. Equal housing opportunity builder.)
- Type:
- Condo
- Sq.Ft.:
- 900
- Status:
- Active
- Beds:
- 2
- Year built:
- 2022
- Baths:
- 2.00
- MLS#:
- 2306253
- Subdivision:
- Shaftesbury Glen Golf Villas
ADDITIONAL INFORMATION
Brand new construction located off the 13th green at Shaftesbury Glen Golf & Fish Club in Conway. These fantastic new condos feature 2 bedrooms and 2 full bathrooms, stainless kitchen appliances, luxury vinyl plank flooring, granite countertops in the kitchen and bathrooms, and a covered back porch. Do you like to golf? As a homeowner at Shaftesbury Glen Golf Villas you'll receive golf for life to Shaftesbury Glen Golf & Fish Club. A pool membership is also available. Ask your agent for more information. Shaftesbury Glen Golf Villas are conveniently located less than 20 minutes to the beach, Tanger Outlets, Barefoot Landing, downtown Conway, and Coastal Carolina University.
$287,750
1304 Porchfield Dr. Conway, SC 29526
- Type:
- Single Family-Detached
- Sq.Ft.:
- 1,475
- Status:
- Active
- Beds:
- 3
- Lot size:
- 0.23 Acres
- Year built:
- 2023
- Baths:
- 2.00
- MLS#:
- 2305838
- Subdivision:
- Lochaven
ADDITIONAL INFORMATION
The Kerry plan is a spacious, one level home perfect for any stage of life. The open concept kitchen, living, and dining area with access to the covered rear porch from the kitchen is ideal for entertaining and grilling! Features include granite countertops, a fabulous pantry, and large island with breakfast bar. The private master suite offers a large walk-in closet, dual vanity, and 5' shower. This is America's Smart Home! Each of our homes comes with an industry leading smart home technology package that will allow you to control the thermostat, front door light and lock, and video doorbell from your smartphone or with voice commands to Alexa. *Photos are of Actual Kerry home. (Home and community information, including pricing, included features, terms, availability and amenities, are subject to change prior to sale at any time without notice or obligation. Square footages are approximate. Pictures, photographs, colors, features, and sizes are for illustration purposes only and will vary from the homes as built. Equal housing opportunity builder.)
$714,500
1830 Wood Stork Dr. Conway, SC 29526
- Type:
- Single Family-Detached
- Sq.Ft.:
- 3,096
- Status:
- Active
- Beds:
- 4
- Lot size:
- 0.32 Acres
- Year built:
- 2023
- Baths:
- 5.00
- MLS#:
- 2303879
- Subdivision:
- Wild Wing Plantation
ADDITIONAL INFORMATION
New custom-built home within the prestigious golf course community of Wild Wing Plantation. Free Wild Wing Golf Club Family Membership and one year of golf monthly membership dues waived with home purchase. Enjoy the spacious 3974 sq. ft. home with 3096 sq. ft. of heated living area. The home sits off the Avocet golf course 18th hole and a small lake that follows the 18th hole for small boat use. A host of high-end finishes and upgrades throughout these 4 or 5 bedrooms and 4 1/2-bathroom floor plan. Enjoy the spacious front porch and multiple back porches overlooking the golf course. The tall 10 foot ceilings soar overhead throughout featuring tray ceilings. The living areas are generous with an open floor plan encouraging an easy flow from the great room through to the dining and kitchen all in view of the fireplace and golf course. Stunning quartz kitchen countertops and island along with tall wood soft-close cabinets. First floor Master bedroom includes walk in closet, double vanity, gorgeous tiled multiple head shower and jetted garden tub. This home has three full bath on suite bedrooms with walk-in closets. Spacious laundry room off the painted two-car attached garage. To many features and upgrades to list. Wild Wing Plantation offers a 180 acre lake for boating, fishing and nature watching. The Amenity Center offers 3 Pools, Water Slide, Jacuzzi, Kids Zone Splash Area, Fitness Center, Basketball Court, Tennis/Pickle Ball Courts, Kid Playground and Boat Day Dock. Wild Wing Plantation has 27 holes of Championship golf and a Clubhouse with Restaurant and Banquet Facility. Wild Wing Plantation very close to Shopping Centers, Restaurants, Conway Medical center, Universities and short drive to the Oceanfront and Beach!!
$699,500
1822 Wood Stork Dr. Conway, SC 29526
- Type:
- Single Family-Detached
- Sq.Ft.:
- 3,107
- Status:
- Active
- Beds:
- 4
- Lot size:
- 0.32 Acres
- Year built:
- 2023
- Baths:
- 5.00
- MLS#:
- 2303905
- Subdivision:
- Wild Wing Plantation
ADDITIONAL INFORMATION
New custom-built home within the prestigious golf course community of Wild Wing Plantation. Free Wild Wing Golf Club Family Membership and one year of monthly golf membership dues waived with home purchase. Enjoy the spacious 3863 sq. ft. home with 3107 sq. ft. of heated living area. The home sits off the Avocet golf course 18th hole. A host of high-end finishes and upgrades throughout these 4 or 5 bedrooms and 4 1/2-bathroom floor plan. Enjoy the spacious front porch and multiple back porches overlooking the golf course. The tall 10 foot ceilings soar overhead throughout featuring tray ceilings. The living areas are generous with an open floor plan encouraging an easy flow from the great room through to the dining and kitchen all in view of the fireplace and golf course. Stunning quartz kitchen countertops and island along with tall soft-close quality cabinets. First floor Master bedroom includes walk in closet, double vanity, gorgeous tiled multiple head shower and jetted garden tub. This home has three full bath on suite bedrooms with walk-in closets. Spacious laundry room off the painted two-car attached garage. To many features and upgrades to list. Wild Wing Plantation offers a 180 acre lake for boating, fishing and nature watching. The Amenity Center offers 3 Pools, Water Slide, Jacuzzi, Kids Zone Splash Area, Fitness Center, Basketball Court, Tennis/Pickle Ball Courts, Kid Playground and Boat Day Dock. Wild Wing Plantation has 27 holes of Championship golf and a Clubhouse with Restaurant and Banquet Facility. Wild Wing Plantation very close to Shopping Centers, Restaurants, Conway Medical center, Universities and short drive to the Oceanfront and Beach!!
- Type:
- Single Family-Detached
- Sq.Ft.:
- 1,756
- Status:
- Active
- Beds:
- 3
- Lot size:
- 0.56 Acres
- Year built:
- 2023
- Baths:
- 2.00
- MLS#:
- 2301522
- Subdivision:
- Not within a Subdivision
ADDITIONAL INFORMATION
Hold on wait right there... This beautiful 3 bedroom 2 bath farmhouse is a wonderful mix of rustic charm and modern design. The home is situated on 0.56 acres of land. A large covered porch on the front and rear of the home offers shade on hot summer days. Inside the home, it features granite countertops, matte black fixtures, stainless steel appliances, vinyl flooring, and carpet in the bedrooms. A 2-car garage with 576 sqft of space is great for added storage with room for your vehicles as well. Enjoy your country setting while only being a short drive from the beach. Schedule a tour today!!!
$295,990
759 Eastridge Dr. Conway, SC 29526
- Type:
- Other
- Sq.Ft.:
- 1,397
- Status:
- Active
- Beds:
- 3
- Lot size:
- 0.11 Acres
- Year built:
- 2023
- Baths:
- 2.00
- MLS#:
- 2225726
- Subdivision:
- Ridgefield
ADDITIONAL INFORMATION
Lovely, low maintenance, paired ranch home in a brand new community! This Tuscan floorplan offers a spacious, open layout all on a single level. With vaulted ceilings, tons of natural light throughout the living and dining areas, large kitchen island, and spacious covered, this home is perfect for entertaining! The kitchen also features granite countertops, stainless steel appliances and large pantry with ample storage. Roomy primary bedroom suite with walk-in closet and private bath with dual vanity and 5' walk-in shower. This home also features a tankless water heater, and our Home Is Connected smart home package. *Photos are of a similar Tuscan home. (Home and community information, including pricing, included features, terms, availability and amenities, are subject to change prior to sale at any time without notice or obligation. Square footages are approximate. Pictures, photographs, colors, features, and sizes are for illustration purposes only and will vary from the homes as built. Equal housing opportunity builder.)
$719,000
5414 Hampton Rd. Conway, SC 29527
- Type:
- Single Family-Detached
- Sq.Ft.:
- 5,350
- Status:
- Active
- Beds:
- 6
- Lot size:
- 1.64 Acres
- Year built:
- 2002
- Baths:
- 4.00
- MLS#:
- 2225145
- Subdivision:
- Not within a Subdivision
ADDITIONAL INFORMATION
Relax & enjoy your private estate in the country with 1.64 acres. Professionally landscaped with a 12'x24' in-ground pool (with jets). Full brick home with a beautiful wrap-around front porch with stone flooring, brick stairs, and maintenance-free vinyl porch railing. Walk into a large foyer with beveled glass front door and sidelites, ceramic tiled flooring, arched entry's into your formal living and formal dining room. Bright and cheery formal living room has recessed lighting and a palladium window. Foyer leads into a Great Room with soaring 17 ft. ceilings, recessed lighting and two ceiling fans. Beautiful marble fireplace with two built-in oak bookcases on both sides and large curved flat screen TV above. Off the Great Room is a large Carolina room with ceramic tile flooring and ceiling fan. The Carolina room leads out to a 12'x20' wood deck, and fenced backyard with a lovely in-ground pool. Many beautiful plants and palm trees in this area of the yard. There are two primary bedroom suites, each with their own full bath. The first floor suite has new carpeting, ceiling fan, and large walk-in closet. The bath has two vanities, large jetted tub with wood shutters over window, and a separate shower with two seats. Kitchen has granite countertops and a large granite island with built-in stove. 42" distressed off-white cabinets, stainless appliances to include side by side refrigerator, stove, and dishwasher. Large eat-in area within the kitchen. Between the garage and kitchen there is a hallway with a second bedroom, full bath with pedestal sink, and large laundry room with utility sink and built-in ironing board. There is a door to the 825 sq. ft. garage with two single garage doors, One bay opening is 9' and one bay opening is 10' tall to accommodate large vehicles, boats or campers. Also some cabinets, and a built-in work bench. There is also a side door from the driveway and a door to the back yard from the garage. Take the beautiful oak staircase, with carved details on the stairs, to the second floor. Another primary bedroom suite with attached bath, two large double closets, and sitting/dressing room awaits. Bath has a jetted tub, two bowl sink/vanity, and a separate shower with two seats. Second and third bedrooms have a Jack-n-Jill bath between them with a vanity, tub/shower and cute palladium window. Fourth bedroom is at the end of the hall. Hallway has hardwood floors, wood railing, and recessed lighting. All bedrooms have ceiling fans. All of first floor has 9 ft. ceilings, while second floor has 8 ft. ceilings. Beautiful oak hardwoods in great room, hallways, and stairs. Foyer, kitchen, Carolina room, baths, and laundry room are ceramic tile. Bedrooms are all carpeted. Plantation blinds throughout the home. There are two hot water heaters to adequately accommodate the house. The home has a circular driveway in the front and a side-load garage with large driveway. There are many palm trees and flowering trees on the property. Absolutely gorgeous in the springtime! There is a deep well (90'-100') to fill the pond on the side of the house and also a pump to irrigate the yard when necessary. First floor primary bedroom set, to include: canopy bed, two marble-topped night stands, marble-topped triple dresser, and chest of drawers is negotiable. Washer/dryer, freezer does not convey. Measurements are not guaranteed but can be verified by buyer.
- Type:
- Single Family-Detached
- Sq.Ft.:
- 2,833
- Status:
- Active
- Beds:
- 3
- Lot size:
- 0.5 Acres
- Year built:
- 2024
- Baths:
- 3.00
- MLS#:
- 2223307
- Subdivision:
- Pottery Landing
ADDITIONAL INFORMATION
This new home is a custom traditional floor plan located in Conway's finest gated riverfront community and has all of the "Bells and Whistles." This stunning home features an open floor plan with a sunroom and screened in porch on the rear of the home. The vinyl planking extends throughout the main living areas and into the master bedroom and all bathrooms. All other bedrooms have carpet. The open kitchen is accented by upgraded stainless appliances, grey shaker-style cabinetry with quartz countertops. The master bathroom has a walk-in tiled shower, double sinks with quartz countertop and a large walk-in closet. Two guest bedrooms with large closets are located on the 2nd level of home and a full bathroom. Amenities in Pottery Landing include a furnished clubhouse, pool, street lights, a community boat ramp, and a short term dock. The community is located on deep water portion of the Waccamaw River and is just a short boat ride to the Intracoastal Waterway!Building lifestyles for over 35 years, we remain the Premier Homebuilder of new residential communities and new home construction along the Grand Strand. We are the 2023 Readers' Choice for Residential Real Estate Developer. In addition, we hold the back-to-back title for Best Home Builder from The Sun News and WMBF News. We're appreciative to remain the Grand Strand's award-winning builder, and we're excited for you to experience the local pride we build today and every day in Horry and Georgetown Counties. Welcome Home at Pottery Landing!
- Type:
- Condo
- Sq.Ft.:
- 900
- Status:
- Active
- Beds:
- 2
- Year built:
- 2022
- Baths:
- 2.00
- MLS#:
- 2303122
- Subdivision:
- Shaftesbury Glen Golf Villas
ADDITIONAL INFORMATION
Brand new construction located off the 13th green at Shaftesbury Glen Golf & Fish Club in Conway. These fantastic new condos feature 2 bedrooms and 2 full bathrooms, stainless kitchen appliances, luxury vinyl plank flooring, granite countertops in the kitchen and bathrooms, and a covered back porch. Do you like to golf? As a homeowner at Shaftesbury Glen Golf Villas you'll receive golf for life to Shaftesbury Glen Golf & Fish Club. A pool membership is also available. Ask your agent for more information. Shaftesbury Glen Golf Villas are conveniently located less than 20 minutes to the beach, Tanger Outlets, Barefoot Landing, downtown Conway, and Coastal Carolina University.
- Type:
- Condo
- Sq.Ft.:
- 900
- Status:
- Active
- Beds:
- 2
- Year built:
- 2022
- Baths:
- 2.00
- MLS#:
- 2216991
- Subdivision:
- Shaftesbury Glen Golf Villas
ADDITIONAL INFORMATION
Brand new construction located off the 13th green at Shaftesbury Glen Golf & Fish Club in Conway. These fantastic new condos feature 2 bedrooms and 2 full bathrooms, stainless kitchen appliances, luxury vinyl plank flooring, granite countertops in the kitchen and bathrooms, and a covered back porch. Do you like to golf? As a homeowner at Shaftesbury Glen Golf Villas you'll receive golf for life to Shaftesbury Glen Golf & Fish Club. A separate pool membership is available. Ask your agent for more information. Shaftesbury Glen Golf Villas are conveniently located less than 20 minutes to the beach, Tanger Outlets, Barefoot Landing, downtown Conway, and Coastal Carolina University.
- Type:
- Condo
- Sq.Ft.:
- 900
- Status:
- Active
- Beds:
- 2
- Year built:
- 2022
- Baths:
- 2.00
- MLS#:
- 2216988
- Subdivision:
- Shaftesbury Glen Golf Villas
ADDITIONAL INFORMATION
Brand new construction located off the 13th green at Shaftesbury Glen Golf & Fish Club in Conway. These fantastic new condos feature 2 bedrooms and 2 full bathrooms, stainless kitchen appliances, luxury vinyl plank flooring, granite countertops in the kitchen and bathrooms, and a covered back porch. Do you like to golf? As a homeowner at Shaftesbury Glen Golf Villas you'll receive golf for life to Shaftesbury Glen Golf & Fish Club. A separate pool membership is available. Ask your agent for more information. Shaftesbury Glen Golf Villas are conveniently located less than 20 minutes to the beach, Tanger Outlets, Barefoot Landing, downtown Conway, and Coastal Carolina University.
- Type:
- Condo
- Sq.Ft.:
- 900
- Status:
- Active
- Beds:
- 2
- Year built:
- 2022
- Baths:
- 2.00
- MLS#:
- 2216984
- Subdivision:
- Shaftesbury Glen Golf Villas
ADDITIONAL INFORMATION
Brand new construction located off the 13th green at Shaftesbury Glen Golf & Fish Club in Conway. These fantastic new condos feature 2 bedrooms and 2 full bathrooms, stainless kitchen appliances, luxury vinyl plank flooring, granite countertops in the kitchen and bathrooms, and a covered back porch. Do you like to golf? As a homeowner at Shaftesbury Glen Golf Villas you'll receive golf for life to Shaftesbury Glen Golf & Fish Club. A separate pool membership is available. Ask your agent for more information. Shaftesbury Glen Golf Villas are conveniently located less than 20 minutes to the beach, Tanger Outlets, Barefoot Landing, downtown Conway, and Coastal Carolina University.
 |
| Provided courtesy of the Coastal Carolinas MLS. Copyright 2024 of the Coastal Carolinas MLS. All rights reserved. Information is provided exclusively for consumers' personal, non-commercial use, and may not be used for any purpose other than to identify prospective properties consumers may be interested in purchasing, and that the data is deemed reliable but is not guaranteed accurate by the Coastal Carolinas MLS. |
Conway Real Estate
The median home value in Conway, SC is $289,998. This is higher than the county median home value of $169,200. The national median home value is $219,700. The average price of homes sold in Conway, SC is $289,998. Approximately 56.51% of Conway homes are owned, compared to 33.96% rented, while 9.53% are vacant. Conway real estate listings include condos, townhomes, and single family homes for sale. Commercial properties are also available. If you see a property you’re interested in, contact a Conway real estate agent to arrange a tour today!
Conway, South Carolina has a population of 21,534. Conway is less family-centric than the surrounding county with 18% of the households containing married families with children. The county average for households married with children is 22.79%.
The median household income in Conway, South Carolina is $37,362. The median household income for the surrounding county is $46,475 compared to the national median of $57,652. The median age of people living in Conway is 33.4 years.
Conway Weather
The average high temperature in July is 91.2 degrees, with an average low temperature in January of 34.4 degrees. The average rainfall is approximately 51.2 inches per year, with 0.7 inches of snow per year.
