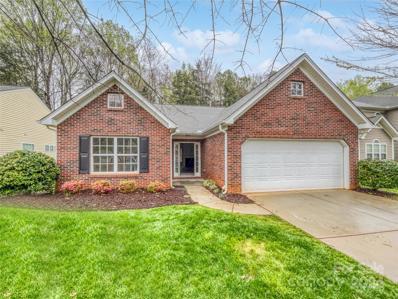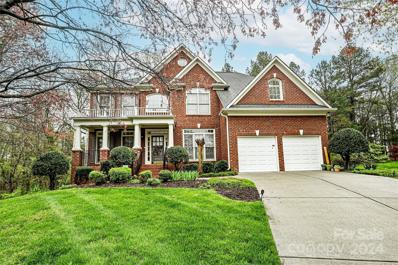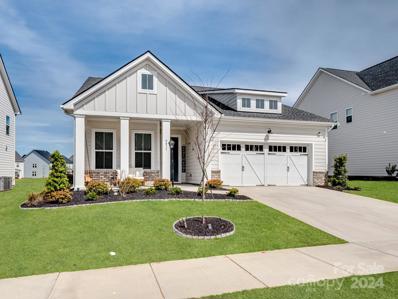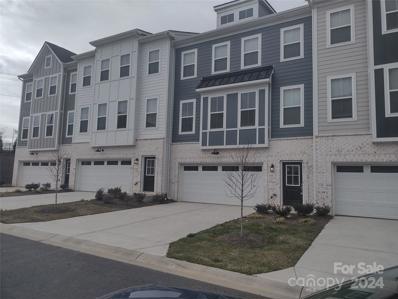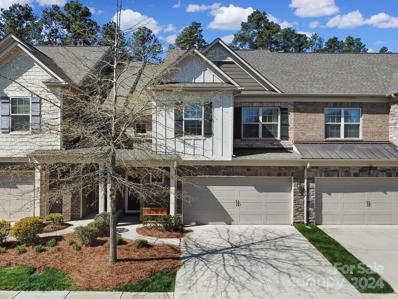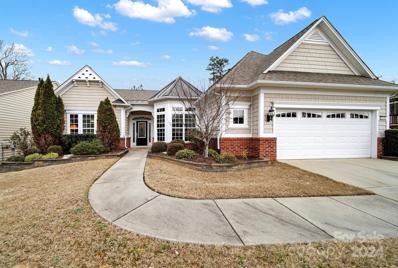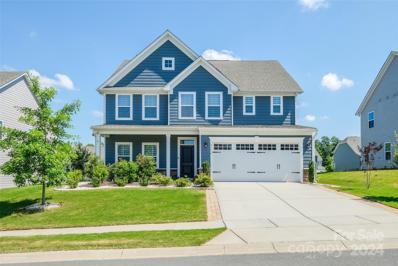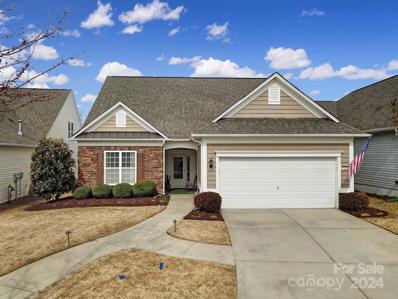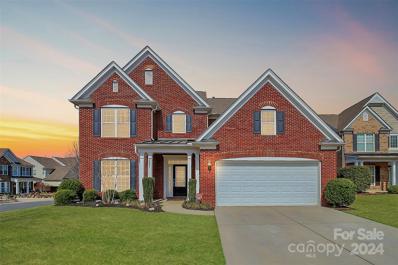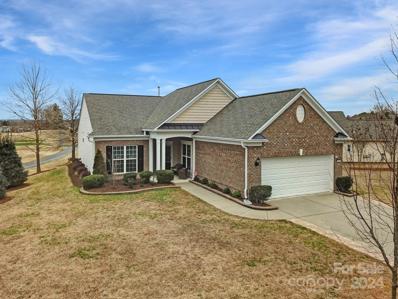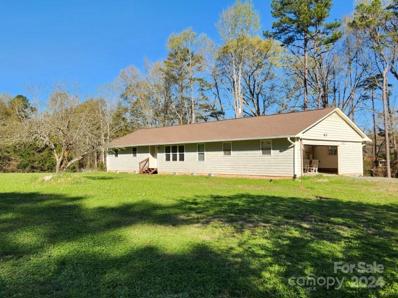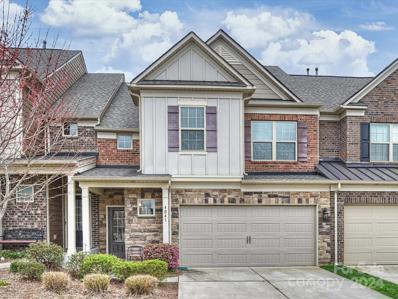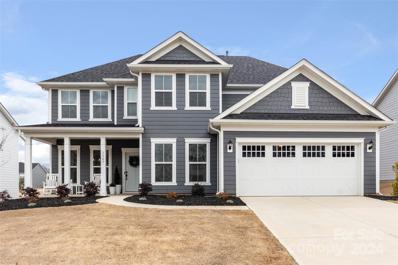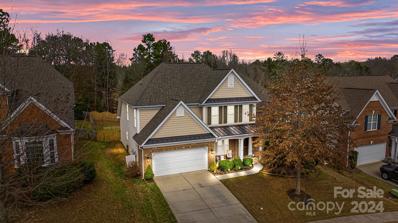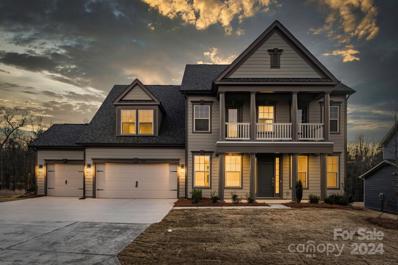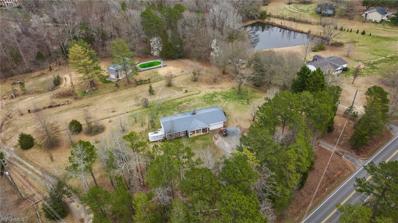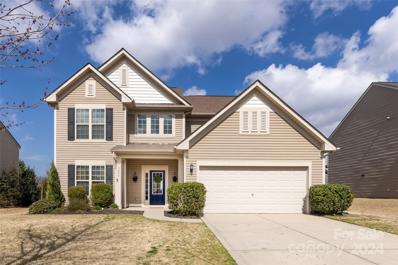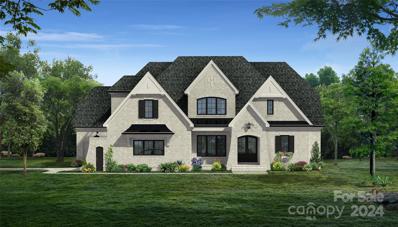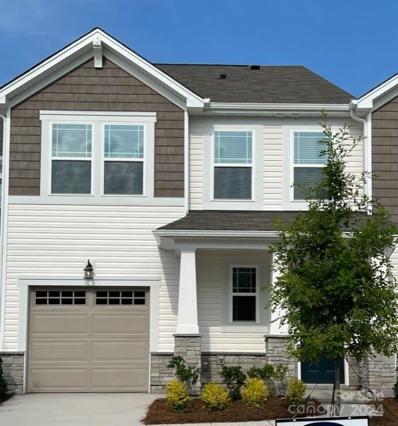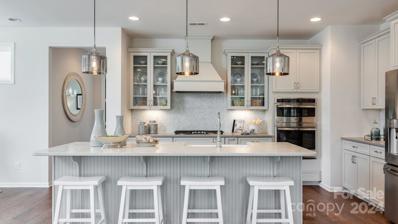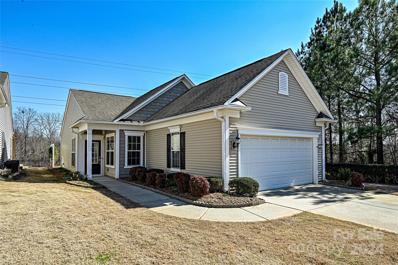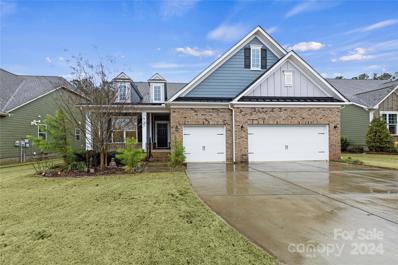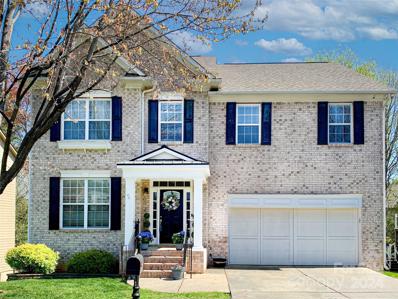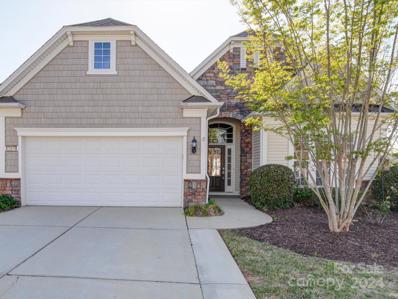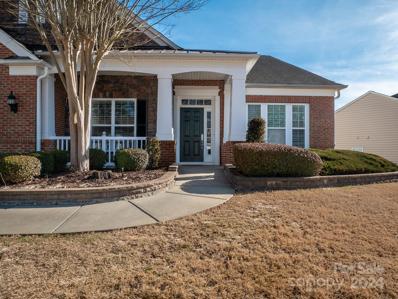Fort Mill SC Homes for Sale
- Type:
- Single Family
- Sq.Ft.:
- 1,273
- Status:
- Active
- Beds:
- 3
- Lot size:
- 0.28 Acres
- Year built:
- 2007
- Baths:
- 2.00
- MLS#:
- 4123601
- Subdivision:
- Legacy Park
ADDITIONAL INFORMATION
Welcome to this charming property with a cozy fireplace perfect for chilly evenings. The natural color palette throughout creates a warm and inviting atmosphere. This home offers flexible living space with additional rooms that can be utilized to suit your needs. The primary bathroom features double sinks and good under sink storage. Step outside to the fenced backyard with a sitting area, perfect for enjoying the outdoors. Fresh interior paint gives a bright and updated feel, while partial flooring replacement in some areas adds to the overall appeal. Don't miss the opportunity to make this property your own!
- Type:
- Single Family
- Sq.Ft.:
- 4,005
- Status:
- Active
- Beds:
- 4
- Lot size:
- 0.58 Acres
- Year built:
- 2002
- Baths:
- 5.00
- MLS#:
- 4123070
- Subdivision:
- Bridgehampton
ADDITIONAL INFORMATION
Stately full brick home on a prime wooded and private Cul-de-sac lot! HW floors most of main level, plantation shutters on many windows, LR w bay window, DR w trey ceiling and picture frame molding, 2 story GR w built-ins, large 3 season sunroom ( not included in heated sq footage) plus deck, spacious kitchen w island, built-in desk, lots of cabinetry and counter space, main level full sized laundry room, huge primary suite w double walk-in closets and BA w vaulted ceilings and owners retreat, BR 2 has vaulted ceiling and private BA, BRs 3 and 4 share a jack and jill BA, finished 3rd floor w 2 separate areas and full BA plus walk-in storage, deep wooded back yard w no homes in sight! Clean and well maintained, needs some updating and priced accordingly.
- Type:
- Single Family
- Sq.Ft.:
- 2,787
- Status:
- Active
- Beds:
- 5
- Lot size:
- 0.18 Acres
- Year built:
- 2023
- Baths:
- 4.00
- MLS#:
- 4122042
- Subdivision:
- Ridgecrest
ADDITIONAL INFORMATION
Practically a NEW home & just minutes to the Ballantyne area & zoned elementary school! Spacious 5 Bedroom home w/ high end updates & designer touches. Gourmet kitchen has Quartz countertop, Walk in Pantry, Gas cooktop & Jenn Air Appliances. The Farm Sink at the large island provides plenty of additional seating & workspace. Gold hardware, Soft close cabinets & upgraded Lighting completes the kitchen. Entertaining is easy w/ a Beverage Bar & a built in Wine Fridge. Living Rm has fireplace w/ multi functions. Spacious Primary Bdrm on Main has trey ceiling & another electric fireplace while the bathroom boasts of tile shower from floor to ceiling, dual vanity & a big Walk in Closet. The Huge Loft welcomes you to the Upper Flr w/ another Large Bedroom, Gaming or Study Nook &a Full Bath, perfect for a Mother in Law suite. Living room, kitchen, dining room & porch furniture can stay with acceptable offer (minus yellow chair/ottoman). Fenced backyard w/a grill gas hookup for convenience.
- Type:
- Townhouse
- Sq.Ft.:
- 2,697
- Status:
- Active
- Beds:
- 3
- Lot size:
- 0.04 Acres
- Year built:
- 2022
- Baths:
- 3.00
- MLS#:
- 4122461
- Subdivision:
- Roseglen
ADDITIONAL INFORMATION
FABULOUS newer construction townhome located in Indian Land! This home is the perfect layout which features a large bonus area on the ground floor, which also has access to a full bathroom. The bonus area leads out to a covered back patio area. The second level of the home features a gourmet kitchen with gorgeous counters, a large center island, plenty of cabinet space for storage and stainless appliances. A large screened porch is just off the living room area. Cozy up to the fireplace in the living room. There is an awesome office nook off the livingroom with built in cabinets. Retreat to the third level, and you will find a large primary bedroom complete with a large walk in closet and private en-suite bathroom with stand up shower and double vanities. There are 2 generously sized guest bedrooms, a full bathroom and laundry room to complete this level.
- Type:
- Townhouse
- Sq.Ft.:
- 1,912
- Status:
- Active
- Beds:
- 3
- Lot size:
- 0.07 Acres
- Year built:
- 2018
- Baths:
- 3.00
- MLS#:
- 4120148
- Subdivision:
- Bridgemill
ADDITIONAL INFORMATION
Welcome to this beautiful 3 bedroom/2.5 bath townhome in the desirable subdivision, Bridgemill. Neutral color, abundant natural light throughout. Secluded back area with enlarged patio, awning with remote for optional shade, surround sound inside and out, sheek hardwoods downstairs, gourmet kitchen enhanced with breakfast bar, granite countertops, shaker cabinets, designer backsplash, walk-in pantry, gas stove, convection oven, and brand new dishwasher. Open floor plan for entertaining, elegant crown molding downstairs as well as in primary suite. Iron spindles lead upstairs to a cozy open nook. Primary suite boasts a large custom closet, luxury tile shower, upgraded cabinets with granite, tile floors, linen closet, 2 additional bedrooms, large linen closet, and laundry room. 2 car garage with built in storage, dual zone a/c and heat. Indulge in many of the community amenities, including 2 pools, pond with walking trails, playgrounds, clubhouse with fitness center and much more!
- Type:
- Single Family
- Sq.Ft.:
- 2,438
- Status:
- Active
- Beds:
- 3
- Lot size:
- 0.21 Acres
- Year built:
- 2007
- Baths:
- 3.00
- MLS#:
- 4119929
- Subdivision:
- Sun City Carolina Lakes
ADDITIONAL INFORMATION
Cumberland Hall w/ a 3-season room + on the golf course! Lovely curb appeal w/ the partial brick exterior & front garden beds. Neutral paint, elegant crown molding, tons of natural light, & prefinished wood flooring in the main living areas! The chef's kitchen boasts granite counters, SS appliances, gas cooktop, wall oven & microwave, long & spacious island, double door pantry, & a sunny breakfast nook! Cozy up to the gas-log fireplace in the great room during the cooler months & enjoy the spacious 3-season room w/ tile flooring while watching the golfers! The primary suite has a tray ceiling & a bathroom w/ a soaking tub, dual sink vanity, glass shower, & a walk-in closet! 2 guest bedrooms w/ a Jack-and-Jill bathroom are perfect for overnight guests. There is also an office/den w/ French doors- ideal for working from home or to use as a hobby room! The rear paver patio is a great spot to relax, grill out, & host friends & family! Join the active-adult lifestyle in Sun City today!
- Type:
- Single Family
- Sq.Ft.:
- 3,060
- Status:
- Active
- Beds:
- 5
- Lot size:
- 0.21 Acres
- Year built:
- 2020
- Baths:
- 4.00
- MLS#:
- 4119481
- Subdivision:
- Ansley Park
ADDITIONAL INFORMATION
Unique HOME located between Ballantyne and Blackney area. This meticulously maintained home has galore updates, an open floor plan with a private guest suite downstairs, a full bathroom and enclosed office. Luxury vinyl plank flooring and crown molding almost throughout first floor, Nest thermostats with dual zoning. Dream kitchen with 42" cabinets, tile-backsplash, walk-in pantry, large gourmet island, elongated sink, gas range that's vented outside and a 2-nd wall oven with microwave combo built in. Primary bedroom is located on the second floor and has 2 large walk-in closets, 2 separate vanities, and standing shower with upgraded tankless water heater. One of the secondary bedrooms has its own full bathroom. There is a covered outback patio 24X12 and different fruit trees, vineyard and berries. Irrigation system front and back, expanded driveway. The community offers resort style amenities, club house available for a rental fee, playground and walking trails. HOA is $1195,56/year.
- Type:
- Single Family
- Sq.Ft.:
- 2,598
- Status:
- Active
- Beds:
- 3
- Lot size:
- 0.16 Acres
- Year built:
- 2008
- Baths:
- 3.00
- MLS#:
- 4116069
- Subdivision:
- Sun City Carolina Lakes
ADDITIONAL INFORMATION
Enjoy multi-level living in this Copper Ridge loft home in the beautiful 55+ community of Sun City Carolina Lakes! The kitchen features granite counters, SS appliances, built-in water filter in the sink, pantry, & an angled serving bar. Enjoy lots of natural light from the sunroom; entertain from the screened porch & rear patio w/ a retractable awning. The great room has a gas fireplace, extra ceiling fans, & is open to the loft above. The primary suite includes a tray ceiling & an ensuite bath w/ a glass enclosed shower, dual sinks, make-up vanity, & a walk-in closet. Trane HVAC 2022. Guest bedrooms (both upstairs & downstairs) ensure plenty of space for visiting family & friends! The office can be used for working from home or as a hobby room, & the spacious loft adds additional living & storage space! Main level laundry room w/ LaundryPro! Short walk to the community LakeHouse (main activity center) & close proximity to the shopping center, library, and tennis & pickleball courts!
- Type:
- Single Family
- Sq.Ft.:
- 2,688
- Status:
- Active
- Beds:
- 4
- Lot size:
- 0.21 Acres
- Year built:
- 2008
- Baths:
- 3.00
- MLS#:
- 4119725
- Subdivision:
- Belair At Carolina Lakes
ADDITIONAL INFORMATION
Highly sought Indian Land w/ Top Rated Schools. STUNNING brick front home! This meticulously maintained residence exudes charm and elegance. An inviting foyer welcomes you inside with impressive ceilings, plenty of natural light, and a well designed floor plan with ample space. The first floor offers a cozy haven with a fireplace, bedroom and full bath, perfect for guests, complemented by a formal dining room and breakfast area. Dining room features elegant wainscoting & tray ceilings that adds a touch of sophistication and style. Open kitchen w/ large pantry, ample cabinet space, professionally painted cabinets and beautiful granite countertops. Upstairs has 3 bedrooms + LARGE bonus room. Spacious primary suite adorned w/ tray ceilings which has an ensuite bath with a garden tub, standing shower, dual vanity & oversized walk-in closet. Single Owner of 15 years takes pride in home & it shows! Don't miss out on this beautiful home, in a great neighborhood! Schedule your showing today!
- Type:
- Single Family
- Sq.Ft.:
- 1,705
- Status:
- Active
- Beds:
- 2
- Lot size:
- 0.21 Acres
- Year built:
- 2013
- Baths:
- 2.00
- MLS#:
- 4117672
- Subdivision:
- Sun City Carolina Lakes
ADDITIONAL INFORMATION
Surrey Crest w/ partial-brick exterior on an oversized lot backing up to the 8th hole of the golf course. No neighbors on the left side! Gutter Guard gutters new 2022, A/C new 2022, water heater new 2021, crown molding, 3” hardwood floors in the great room & office. Large kitchen w/ upgraded SS fridge, microwave, & gas range, as well as granite counters, tile backsplash, & a dining area. Ample natural light shines bright through the plantation shutters of the windows in the great room. An office w/ French doors is perfect for working from home or to use as a 2nd living area! The primary suite at the rear of the home has a tray ceiling & windows overlooking the rear yard. The en-suite bath has a dual sink vanity, custom glass shower w/ sliding doors, & walk-in closet. The 3-season room has windows w/ pulldown shades & it leads out to the paver patio overlooking the golf course! Use the retractable awning while drinking coffee & enjoying some fresh air. Come see this lovely home today!
- Type:
- Single Family
- Sq.Ft.:
- 1,800
- Status:
- Active
- Beds:
- 3
- Lot size:
- 1.85 Acres
- Year built:
- 1965
- Baths:
- 2.00
- MLS#:
- 4118855
ADDITIONAL INFORMATION
Tucked into a rural setting - 1.8 acres with 3 Bedrooms, 2 Bath home in Indian Land community with Barn and Tack Room. House was moved to site in 2010 and remodeled, 2 car garage, shared driveway with space available for private drive if buyer chooses.
- Type:
- Townhouse
- Sq.Ft.:
- 1,863
- Status:
- Active
- Beds:
- 3
- Lot size:
- 0.07 Acres
- Year built:
- 2018
- Baths:
- 3.00
- MLS#:
- 4115246
- Subdivision:
- Bridgemill
ADDITIONAL INFORMATION
Lovely 3 bedroom townhome in the popular Bridgemill community. Recent updates include new vinyl plank upstairs replacing all carpet, fresh designer paint throughout, and customized primary closet. Gourmet kitchen with Quartz countertops, white cabinets, stainless steel appliances, gas range, breakfast bar, and pantry. Open floorplan includes spacious great room with attractive stone fireplace and dining area that opens to patio with large grassy area. Second level includes spacious primary bedroom with luxury bath and oversized custom walk-in closet. Two other bedrooms, small loft area and convenient laundry room complete this ideal floorplan. Home is located across from a large grassy boulevard perfect for dog walking. The Bridgemill neighborhood is known for its numerous neighborhood amenities including two pools, tennis courts, club house, fitness center, playground, walking trails, basketball and volleyball courts and lots of neighborhood activities. Home shows like new.
- Type:
- Single Family
- Sq.Ft.:
- 3,250
- Status:
- Active
- Beds:
- 6
- Lot size:
- 0.24 Acres
- Year built:
- 2022
- Baths:
- 4.00
- MLS#:
- 4115054
- Subdivision:
- Bretagne
ADDITIONAL INFORMATION
Primary bedroom on main level with large walk-in closet and en-suite bathroom with rainfall shower. Gourmet kitchen with large center island and upgraded cabinetry including soft-close and wooded hood vent. Includes Kitchen Aid appliances, quartz countertops, breakfast nook and large butler’s pantry. In addition, the main level features a laundry room with cabinets and sink, office/guest bedroom, dining room, half bath, drop zone and a spacious great room with gas fireplace. Upstairs, there are 3 spacious bedrooms with walk-in closets and an additional large bedroom/bonus room and 2 full bathrooms. Enjoy the flat, expansive backyard with covered and extended patio. This home features a 3 car tandem garage and is still within the transferable Pulte 10 yr warranty. Community pool with cabanas, clubhouse, playground, pocket parks. Great location, low taxes, convenience to schools, shopping, and restaurants - close to Ballantyne and just 30 mins to Uptown Charlotte.
- Type:
- Single Family
- Sq.Ft.:
- 2,916
- Status:
- Active
- Beds:
- 4
- Lot size:
- 0.24 Acres
- Year built:
- 2010
- Baths:
- 4.00
- MLS#:
- 4116123
- Subdivision:
- Belair At Carolina Lakes
ADDITIONAL INFORMATION
LUXURIOUS HOME IN HIGHLY SOUGHT AFTER BELAIR AT CAROLINA LAKES in Indian Land SC minutes from the Ballantyne area and shopping..... WOW ! This home is amazing and was just completely repainted on the inside. Open concept, soaring ceilings, gourmet kitchen, butlers pantry, home office and flex spaces inside and outside round out this beauty. Enjoy 4 Bedrooms, 3 and a half bathrooms including a Jack N Jill, a fenced in back yard, Covered front porch and plus great neighborhood amenities and much more are offered.. Shopping, dining, fitness and lifestyle choices abound. ACTIVE Home Warranty is uploaded in MLS with Choice Home Warranty is paid and transferable to buyer Good to October 2024 Back on market at no fault of sellers. Buyer had family challenge.
- Type:
- Single Family
- Sq.Ft.:
- 3,585
- Status:
- Active
- Beds:
- 5
- Lot size:
- 0.24 Acres
- Year built:
- 2023
- Baths:
- 5.00
- MLS#:
- 4116002
- Subdivision:
- Preserve At Barber Rock
ADDITIONAL INFORMATION
This house is strategically located near Ballantyne in a newer community. Enjoy the open-concept lifestyle plus the seclusion of this exclusive neighborhood surrounded by trees. The house features an office, dining room, breakfast nook, an amazing island, a covered porch, and five bedrooms including one downstairs with an on-suite bathroom and a bonus room for additional extra space. The primary bedroom showcases a large walk-in closet and double vanity in the bathroom, a separate shower, and a tub. My favorite feature is the balcony from the secondary bedrooms the shared bathroom with dual vanity and the spacious three-car garage! Blinds are already installed and the appliances are only one year old as the property. Let me know when you want to view it, you will love this place. Back on the market due to financing.
$2,000,000
495 Marvin Rd Indian Land, SC 29707
- Type:
- Single Family
- Sq.Ft.:
- 1,460
- Status:
- Active
- Beds:
- 3
- Lot size:
- 5.04 Acres
- Year built:
- 1977
- Baths:
- 2.00
- MLS#:
- 1135055
ADDITIONAL INFORMATION
Located in a growing area, this large 5.04-acre property, which is zoned as Neighborhood Business, offers tons of possibilities! It could be used as a commercial property and offers a great opportunity for businesses, but it could also be rezoned as residential if someone wants to build houses on the property. The lot can also be subdivided if desired. Public water and sewer are available. The property currently has a 3 bed/2 bath home, as well as a heated and cooled two-story outbuilding with a half bathroom. Conveniently located near shopping, dining, and the NC state line. It also has access from Marvin Rd and road frontage on Ralph Hood Rd. Come see this property, today!
- Type:
- Single Family
- Sq.Ft.:
- 2,597
- Status:
- Active
- Beds:
- 3
- Lot size:
- 0.24 Acres
- Year built:
- 2014
- Baths:
- 3.00
- MLS#:
- 4115719
- Subdivision:
- Audubon Lake
ADDITIONAL INFORMATION
Fabulous 3 bed/2.5 bath home with office and loft area in beautiful Audubon Lakes! Gleaming wood floors downstairs with an abundance of natural light through out. Formal dining will fit everyone for holiday meals. Kitchen boasts walk in pantry, newer stainless appliances, gas stove, cream cabinetry and granite counter tops. Spacious great room overlooks fenced in back yard. Drop zone off of garage entrance. Office on first floor is being used as a guest room. Upstairs there is a huge loft, perfect for watching movies or playing video games. Second floor offers primary bedroom with ensuite, trey ceiling and oversized closet with enough room for all of your clothes. Two good size secondary bedrooms and another full bathroom with walk in shower. Back yard features a covered patio, easy care Bermuda grass and an aluminum fence. The neighborhood pool and playground are steps away. Great Indian Land schools and minutes to Ballantyne! All appliances convey. A great house to call home!
- Type:
- Single Family
- Sq.Ft.:
- 4,165
- Status:
- Active
- Beds:
- 5
- Lot size:
- 0.54 Acres
- Baths:
- 5.00
- MLS#:
- 4113836
- Subdivision:
- Longbrooke
ADDITIONAL INFORMATION
Gorgeous Custom NEW CONSTRUCTION by award winning Linnane Homes! Beautiful .54 Acre wooded setting backing to 11 Acre horse farm in this popular GATED Community! This "to be built" wide open floor plan offers high ceilings, custom trim, a DROP DEAD GORGEOUS Kitchen w/huge walk in Scullery pantry, Primary & Guest suite on the main & an oversized Bonus w/attached separate exercise room! 3 Car Garage, covered outdoor patio and an option for a custom pool & outdoor grilling station! 5 Beds, 4.5 Baths, 3 Car Garage! Pictures are a representation of a previously built Linnane Home. Not all options/pool as seen in pictures are included in this build. THIS HOME IS NOT BUILT YET AND NOT UNDER CONSTRUCTION. BUYER CAN MAKE ALL SELECTIONS AT DESIGN STUDIO AND COULD CHANGE FLOOR PLANS IF NEEDED. This is a GREAT OPPORTUNITY by the award winning custom Builder of the Year LINNANE HOMES!! This beautiful gated community offers gas laterns at entry, heavily wooded lots in an ideal growing area! HURRY!
- Type:
- Townhouse
- Sq.Ft.:
- 2,077
- Status:
- Active
- Beds:
- 3
- Year built:
- 2024
- Baths:
- 3.00
- MLS#:
- 4114990
- Subdivision:
- Somerset
ADDITIONAL INFORMATION
Charming 3 bed, 3.5 bath townhome in the sought-after Indian Land area. This unique home continues to stun, as it has a 2 story great room that you have to see to believe! This home also features an owner's suite on the main floor, along with another owner's suite upstairs. Deck in the back yard, a very rare feature in a townhome. Benefit from proximity to top-rated educational institutions, providing a quality learning environment for residents. with proximity to shopping and dining. This quality residence features a spacious floor plan, modern kitchen with stainless steel appliances. Perfect for comfortable and convenient living. Hope to see you soon!
- Type:
- Single Family
- Sq.Ft.:
- 3,792
- Status:
- Active
- Beds:
- 5
- Lot size:
- 0.25 Acres
- Year built:
- 2024
- Baths:
- 5.00
- MLS#:
- 4095704
- Subdivision:
- The Estates At Sugar Creek
ADDITIONAL INFORMATION
MLS # 4095704 REPRESENTATIVE PHOTOS ADDED. Summer Completion! At the front of the London, there's a home office, while the guest suite is tucked away in the back, and a formal dining area with a butler's pantry is situated at the front. The chef's kitchen features a large island, cooktop, and wall ovens, along with a walk-in pantry with ample shelving. Connecting seamlessly, the kitchen opens to the family room with a fireplace and a separate breakfast room that leads to the screened porch—a perfect spot for enjoying a cup of coffee while overlooking the backyard. Upstairs, the spacious owner's suite boasts a luxurious bath and two walk-in closets, accompanied by a loft space and separate bonus room. Three more secondary bedrooms, each with a walk-in closet, and one with its private bath, complete the upper level. Structural options include: first-floor guest suite, casual dining extension, bonus room, second suite, study, screened outdoor living, additional windows, and fireplace.
- Type:
- Single Family
- Sq.Ft.:
- 1,120
- Status:
- Active
- Beds:
- 2
- Lot size:
- 0.13 Acres
- Year built:
- 2007
- Baths:
- 2.00
- MLS#:
- 4111462
- Subdivision:
- Sun City Carolina Lakes
ADDITIONAL INFORMATION
Great value on this low maintenance ranch home on a quiet Cul-de-sac lot backing up to woods and the golf course! New interior paint and carpet, tile flooring in kitchen, foyer and dining area, spacious kitchen w upgraded countertops and plenty of cabinet space plus drawer pullouts, large primary suite w walk-in closet and BA w tile flooring and dual vanities, BR2 has HW flooring and BA w tile flooring and tub/shower, rear paver patio, new owner added landscaping etc. Neat and clean and ready for new owners!
- Type:
- Single Family
- Sq.Ft.:
- 2,441
- Status:
- Active
- Beds:
- 3
- Lot size:
- 0.25 Acres
- Year built:
- 2019
- Baths:
- 3.00
- MLS#:
- 4109218
- Subdivision:
- The Retreat At Rayfield
ADDITIONAL INFORMATION
Exceptional Ranch Style Living in a Coveted Community! This stunning 2400+ sq ft, 3 Beds/2.5 Bath home exudes luxury and comfort, offering the epitome of modern living on a single level. Step into a world of elegance as you enter this meticulously crafted residence. Boasting Hardie-Plank & Siding exteriors, this home exudes timeless charm with a contemporary twist. With a 3-car garage providing ample space for vehicles and storage, convenience meets style effortlessly. The heart of the home is an entertainer's dream, featuring an expansive great room with soaring ceilings. The open-plan layout seamlessly integrates the living, dining, and kitchen areas, creating an inviting space for gatherings and relaxation. Prepare to be wowed by the kitchen, equipped with stainless steel appliances, upgraded cabinets, granite countertops, a 5-burner gas cooktop, double wall ovens and an amazing, beautiful 11 ft. island/breakfast bar.
- Type:
- Single Family
- Sq.Ft.:
- 4,655
- Status:
- Active
- Beds:
- 5
- Lot size:
- 0.24 Acres
- Year built:
- 2006
- Baths:
- 5.00
- MLS#:
- 4107785
- Subdivision:
- Bridgehampton
ADDITIONAL INFORMATION
Picture yourself living in the sought after BridgeHampton neighborhood in this beautiful two-story home w/ finished basement and stunning covered porch. Ideal for both entertaining and everyday living w/ open floor plan, high ceilings, 5BD, 4.5BA and over 4,600 sq. ft of living space. Large primary suite has vaulted ceilings, dual vanities, jacuzzi tub, walk-in shower w/ frameless glass and walk-in closet. Spacious kitchen w/ stainless appliances, abundant cabinets plus desk area. Incredible walk-out basement has large media room, bedroom, full bath, tech closet, bonus space for office, crafts, or home gym. Walk out to the covered patio, tiered backyard w/ steps leading up to covered porch. The basement tech room houses the Ubiquiti Dream Machine that allows for network monitoring & diagnostics while connected to the home network. Neighborhood amenities include Clubhouse, fitness center, pool, tennis,pickleball & more! Plus the rare ability to walk your child to & from Harrisburg Elem!
- Type:
- Single Family
- Sq.Ft.:
- 2,143
- Status:
- Active
- Beds:
- 2
- Lot size:
- 0.17 Acres
- Year built:
- 2007
- Baths:
- 2.00
- MLS#:
- 4108171
- Subdivision:
- Sun City Carolina Lakes
ADDITIONAL INFORMATION
Exciting news! We've just made a strategic move to make this stunning property even more irresistible. Move-in ready with new paint through out the interior, this Willow Bend residence welcomes you with an abundance of natural light. The kitchen features granite countertops & a nice kitchen island.The seamless flow between the dining area & the spacious great room creates the ideal ambiance for entertaining. The 4 season sunroom that boasts sought after plantation shutters, is a cozy place to spend quiet time or chatting with friends & family. The primary suite is privately situated at the rear of the home. It features a large bath & walk in closet. There is secondary bedroom & a flex space that is perfect for an office or craft room. Community amenities include golf courses, tennis & pickle ball courts, two clubhouses, pools, walking paths and community clubs. All within minutes from shopping, grocery stores, & restaurants.
- Type:
- Single Family
- Sq.Ft.:
- 2,937
- Status:
- Active
- Beds:
- 3
- Lot size:
- 0.18 Acres
- Year built:
- 2008
- Baths:
- 4.00
- MLS#:
- 4103898
- Subdivision:
- Sun City Carolina Lakes
ADDITIONAL INFORMATION
Welcome home to a 55 and over, active adult community. This lovely home has 3 bedrooms, 3.5 baths, crown molding, hand scrapped hard wood floors, plantation shutters throughout, granite counter tops in the spacious kitchen, a walk-in pantry, a formal dining room with a wet bar, office /sitting room, a bright sunroom that leads to a deck with treks decking. The Primary suite is spacious with a large bathroom with separate tub and shower, private toilet room and a large his/ her walk-in closet with a linen closet. The living room has a gas fireplace with built-in cabinets of each side. Bedrooms 2 & 3 have ensuite bathrooms for your guests. The exterior of the home offers extensive landscaping around the house including the stone wall ledge in the front and flowers around the sides. Every room in the home has custom window treatments as well as the plantation shutters. The community offers a swimming pool, tennis, pickle ball, shuffleboard as well many community activities.
Andrea Conner, License #298336, Xome Inc., License #C24582, AndreaD.Conner@Xome.com, 844-400-9663, 750 State Highway 121 Bypass, Suite 100, Lewisville, TX 75067
Data is obtained from various sources, including the Internet Data Exchange program of Canopy MLS, Inc. and the MLS Grid and may not have been verified. Brokers make an effort to deliver accurate information, but buyers should independently verify any information on which they will rely in a transaction. All properties are subject to prior sale, change or withdrawal. The listing broker, Canopy MLS Inc., MLS Grid, and Xome Inc. shall not be responsible for any typographical errors, misinformation, or misprints, and they shall be held totally harmless from any damages arising from reliance upon this data. Data provided is exclusively for consumers’ personal, non-commercial use and may not be used for any purpose other than to identify prospective properties they may be interested in purchasing. Supplied Open House Information is subject to change without notice. All information should be independently reviewed and verified for accuracy. Properties may or may not be listed by the office/agent presenting the information and may be listed or sold by various participants in the MLS. Copyright 2024 Canopy MLS, Inc. All rights reserved. The Digital Millennium Copyright Act of 1998, 17 U.S.C. § 512 (the “DMCA”) provides recourse for copyright owners who believe that material appearing on the Internet infringes their rights under U.S. copyright law. If you believe in good faith that any content or material made available in connection with this website or services infringes your copyright, you (or your agent) may send a notice requesting that the content or material be removed, or access to it blocked. Notices must be sent in writing by email to DMCAnotice@MLSGrid.com.
Andrea Conner, License #298336, Xome Inc., License #C24582, AndreaD.Conner@xome.com, 844-400-9663, 750 State Highway 121 Bypass, Suite 100, Lewisville, TX 75067

Information is deemed reliable but is not guaranteed. The data relating to real estate for sale on this web site comes in part from the Internet Data Exchange (IDX) Program of the Triad MLS, Inc. of High Point, NC. Real estate listings held by brokerage firms other than Xome Inc. are marked with the Internet Data Exchange logo or the Internet Data Exchange (IDX) thumbnail logo (the TRIAD MLS logo) and detailed information about them includes the name of the listing brokers. Sale data is for informational purposes only and is not an indication of a market analysis or appraisal. Copyright © 2024 TRIADMLS. All rights reserved.
Fort Mill Real Estate
The median home value in Fort Mill, SC is $285,300. This is higher than the county median home value of $159,500. The national median home value is $219,700. The average price of homes sold in Fort Mill, SC is $285,300. Approximately 63.03% of Fort Mill homes are owned, compared to 33.14% rented, while 3.84% are vacant. Fort Mill real estate listings include condos, townhomes, and single family homes for sale. Commercial properties are also available. If you see a property you’re interested in, contact a Fort Mill real estate agent to arrange a tour today!
Fort Mill, South Carolina 29707 has a population of 14,451. Fort Mill 29707 is more family-centric than the surrounding county with 38.04% of the households containing married families with children. The county average for households married with children is 25.5%.
The median household income in Fort Mill, South Carolina 29707 is $71,436. The median household income for the surrounding county is $50,557 compared to the national median of $57,652. The median age of people living in Fort Mill 29707 is 36.5 years.
Fort Mill Weather
The average high temperature in July is 90.7 degrees, with an average low temperature in January of 29.9 degrees. The average rainfall is approximately 43.9 inches per year, with 0.2 inches of snow per year.
