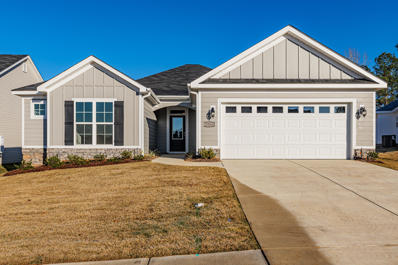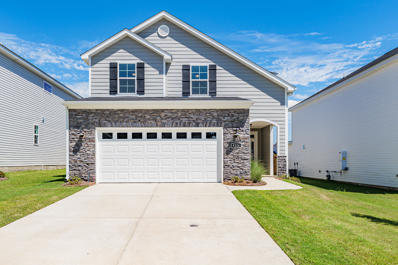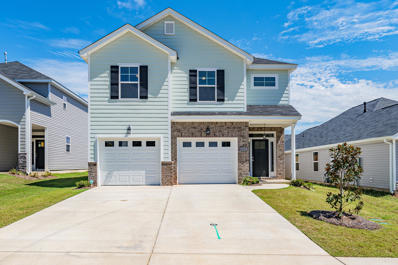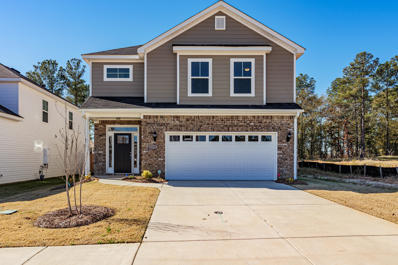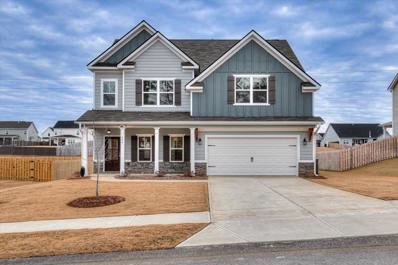Graniteville SC Homes for Sale
- Type:
- Single Family
- Sq.Ft.:
- 2,106
- Status:
- Active
- Beds:
- 4
- Lot size:
- 0.24 Acres
- Year built:
- 2023
- Baths:
- 2.00
- MLS#:
- 205320
- Subdivision:
- Clearwater Preserve
ADDITIONAL INFORMATION
Call our Onsite REALTOR® for more information on available lender incentives and the $7,000 Builder Incentive! Welcome to the Aiken County's newest premier community, Clearwater Preserve! This Magnolia-3 by Pierwood Construction has an open concept floorplan featuring 4 bedrooms and 2 baths. Designed with a focus on function and flow, the vaulted ceilings throughout the main living areas provide natural light and an open feel. The gas fireplace in the great room creates a cozy atmosphere for gatherings. The kitchen features granite countertops, custom cabinetry, and a large island for additional seating. The sleek Whirlpool appliances and a gas range make preparing meals a breeze. The owner's suite is a luxurious haven with dual closets and premium carpeting. The en-suite bathroom boasts ceramic tile, granite countertops, walk-in shower, and rejuvenating soaking tub. The other three bedrooms are also generously sized with ample closet space. The separate laundry room and mudroom provide added convenience. The click-wood flooring in the main living areas is not only durable, but also waterproof. The home is pre-wired for a security system, Smart Home Ready, Enjoy the fully fenced backyard, covered porch, and automatic sprinkler system that make lawn maintenance manageable. This energy efficient home not only has superior insulation but has a tankless water heater system. This home is the perfect balance of style, functionality, and convenience. Discover the convenience of being close to local shopping, SRS, & Hospitals, while also being simultaneously nestled in greenspace. Future amenities will include two Community Pools, Pickleball Courts, and paved recreational trails. Rooted in nature, this is more than a home; it's a destination... 625-CP-0803-00
- Type:
- Single Family
- Sq.Ft.:
- 2,212
- Status:
- Active
- Beds:
- 4
- Lot size:
- 0.13 Acres
- Year built:
- 2023
- Baths:
- 3.00
- MLS#:
- 205008
- Subdivision:
- Clearwater Preserve
ADDITIONAL INFORMATION
Call our Onsite REALTOR® for more information on available lender incentives and the $7,000 Builder Incentive! Welcome to the Aiken County's newest premier community, Clearwater Preserve! This stunning Dakota 3 Plan by Pierwood construction is a testament to quality, and contemporary living. This 4-bedroom, 2.5-bath home is designed to impress! The open foyer welcomes you into a spacious open concept great room complete with a cozy gas fireplace and conveniently accessible half bath. The kitchen features custom cabinetry, center island with sink for maximum seating options, and luxurious granite countertops. The sleek gas range and stainless whirlpool appliances make this kitchen a breeze to entertain in. On the upper level, you'll find the spacious owners suite with premium carpeting and a huge walk-in closet. The en-suite bathroom is a retreat with a large soaking tub with separate shower. There are three additional bedrooms, laundry room, and another full bathroom with ceramic tile and granite countertops upstairs. Relax on the back patio, and stress less with an automatic sprinkler system, and energy efficient gas tankless water heater and building materials! Discover the convenience of being close to local shopping, SRS, & Hospitals, while also being simultaneously nestled in greenspace. Future amenities will include two Community Pools, Pickleball Courts, and paved recreational trails. Rooted in nature, this is more than a home; it's a destination... 625-CP-0803-00
- Type:
- Single Family
- Sq.Ft.:
- 2,196
- Status:
- Active
- Beds:
- 4
- Lot size:
- 0.13 Acres
- Year built:
- 2023
- Baths:
- 3.00
- MLS#:
- 205007
- Subdivision:
- Clearwater Preserve
ADDITIONAL INFORMATION
Welcome to Clearwater Preserve! The Edinburgh III plan built by Pierwood Construction has it all! This two-story home has 4 bedrooms and 2.5 baths with all the bedrooms upstairs. You will also find the laundry upstairs for added convenience. The kitchen is open to the Great Room and the Dining area, which has a door leading to the rear covered porch! The beautiful kitchen includes painted wood cabinets, a kitchen island, granite countertops, and whirlpool appliances including a gas range. The Great Room has a gas fireplace for those cold winter nights. Upstairs you will find the Owner's Suite, with double sink vanity, large bath, toilet closet, separate garden tub and walk in shower, as well as a large walk-in closet! You will also find that the remaining 3 bedrooms are of good size! The Edinburgh III is Smart Home ready, has a pre-wired security system, tankless hot water heater, waterproof click flooring in main living area, tile flooring in baths, granite counter in Owner bath, quartz in others and has an automatic front and rear sprinkler system. 625-CP-0803-00
- Type:
- Single Family
- Sq.Ft.:
- 2,176
- Status:
- Active
- Beds:
- 4
- Lot size:
- 0.16 Acres
- Year built:
- 2023
- Baths:
- 3.00
- MLS#:
- 204994
- Subdivision:
- Clearwater Preserve
ADDITIONAL INFORMATION
Welcome to the Aiken County's newest premier community, Clearwater Preserve! The Edinburgh II, designed by Pierwood Construction, has it all. This 4-bedroom, 2.5-bath home includes a stunning kitchen with custom cabinetry, spacious kitchen island for additional seating, granite countertops, and sleek stainless whirlpool appliances including a gas range! The Great Room has a cozy gas fireplace, and the elegant waterproof flooring flows seamlessly through the living areas. On the upper level, the primary bedroom retreat boasts a large walk-in closet and the ensuite bath is a haven with a rejuvenating soaking tub and walk-in shower. This plan is Smart Home ready with a pre-wired security system, automatic sprinkler system and includes a fence! Discover the convenience of being close to local shopping, SRS, & Hospitals, while also being simultaneously nestled in greenspace. Future amenities will include two Community Pools, Pickleball Courts, and paved recreational trails. Rooted in nature, this is more than a home; it's a destination... 625-CP-0803-01
- Type:
- Single Family
- Sq.Ft.:
- 2,760
- Status:
- Active
- Beds:
- 4
- Lot size:
- 0.37 Acres
- Year built:
- 2023
- Baths:
- 3.00
- MLS#:
- 511931
ADDITIONAL INFORMATION
$20K BUYER INCENTIVE! MUST CLOSE ON OR BEFORE APRIL 30TH. The Harbor Plan by Winchester Homebuilders MOVE IN READY!! features Hardi Board exterior, Brick water table. Great room with Brick surround gas fireplace. Kitchen with granite counter tops, tile backsplash, Double Oven Range, Farmhouse sink, and stainless steel appliance package to INCLUDE REFRIGERATOR. LVP easy care plank flooring throughout main living areas, Foyer, Dining room, Great room, Kitchen and Breakfast area. Large Owners suite upstairs with His and Her sinks, granite counters, Garden tub with tile surround. Three more bedrooms and Full bath with Granite Counter double sink upstairs. Tankless Water Heater! Local Builder. Radiant Barrier Roof & Earthcents rated home for Energy Efficiency! WINTELLIGENCE ** Smart House Package. Quality Home Builders Warranty included. **See Agent for preferred lenders.

The data relating to real estate for sale on this web-site comes in part from the Internet Data Exchange Program of the Aiken Board of Realtors. The Aiken Board of Realtors deems information reliable but not guaranteed. Copyright 2024 Aiken Board of REALTORS. All rights reserved.

The data relating to real estate for sale on this web site comes in part from the Broker Reciprocity Program of G.A.A.R. - MLS . Real estate listings held by brokerage firms other than Xome are marked with the Broker Reciprocity logo and detailed information about them includes the name of the listing brokers. Copyright 2024 Greater Augusta Association of Realtors MLS. All rights reserved.
Graniteville Real Estate
The median home value in Graniteville, SC is $278,995. This is higher than the county median home value of $118,700. The national median home value is $219,700. The average price of homes sold in Graniteville, SC is $278,995. Approximately 44.07% of Graniteville homes are owned, compared to 38.65% rented, while 17.28% are vacant. Graniteville real estate listings include condos, townhomes, and single family homes for sale. Commercial properties are also available. If you see a property you’re interested in, contact a Graniteville real estate agent to arrange a tour today!
Graniteville, South Carolina has a population of 3,348. Graniteville is less family-centric than the surrounding county with 17.67% of the households containing married families with children. The county average for households married with children is 25.81%.
The median household income in Graniteville, South Carolina is $34,327. The median household income for the surrounding county is $47,713 compared to the national median of $57,652. The median age of people living in Graniteville is 30.2 years.
Graniteville Weather
The average high temperature in July is 92.3 degrees, with an average low temperature in January of 32.7 degrees. The average rainfall is approximately 46.4 inches per year, with 0.5 inches of snow per year.
