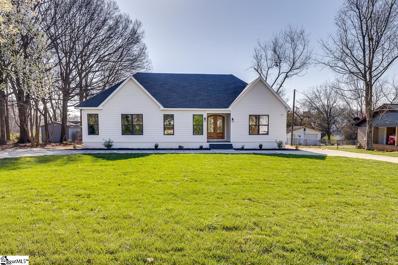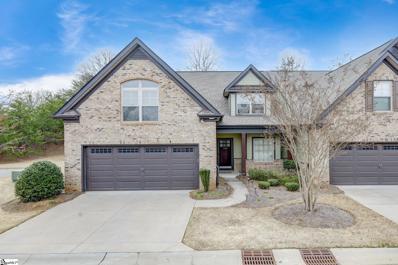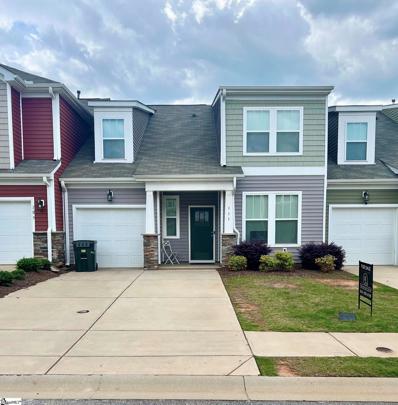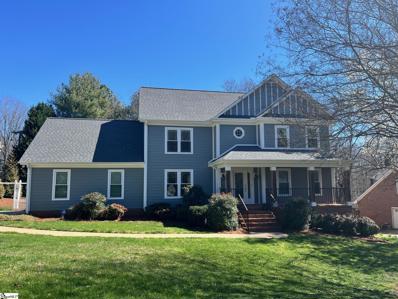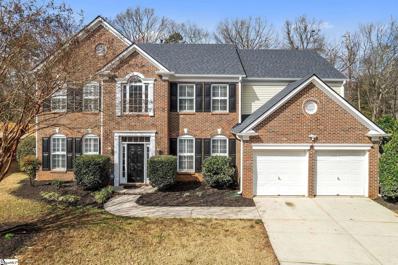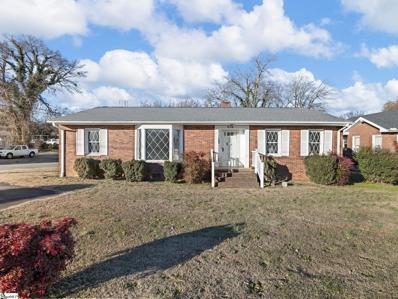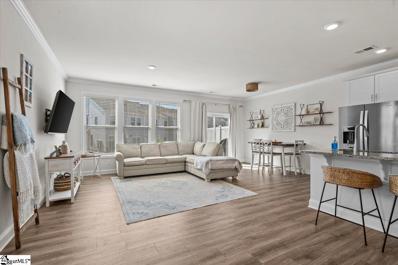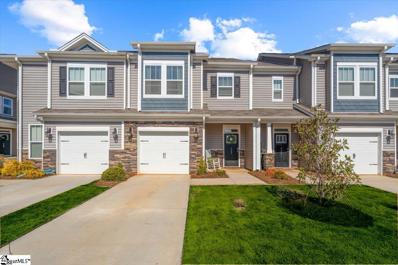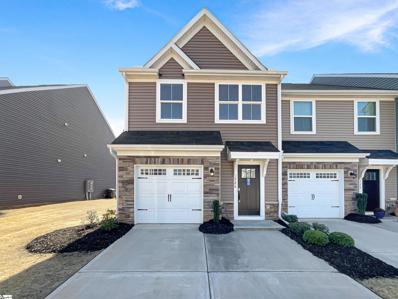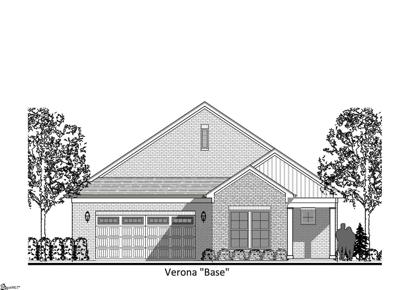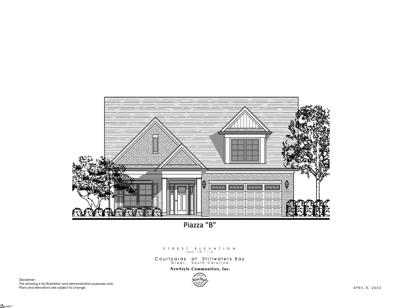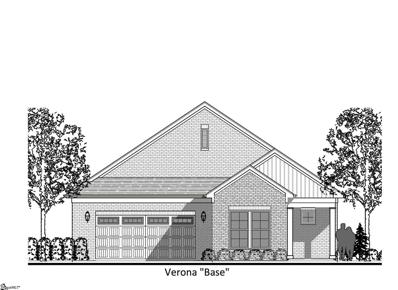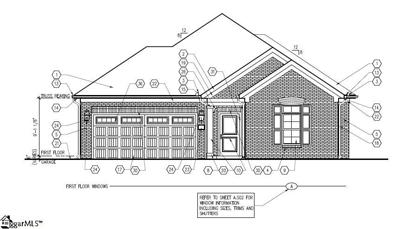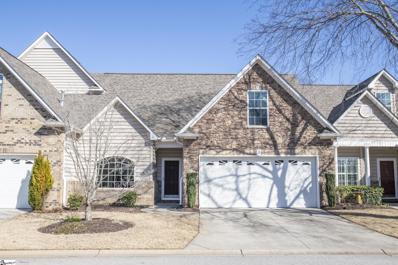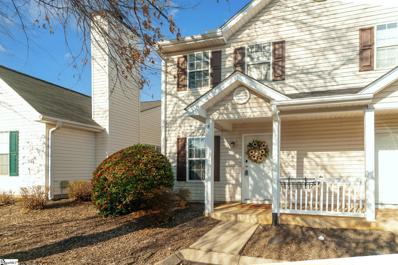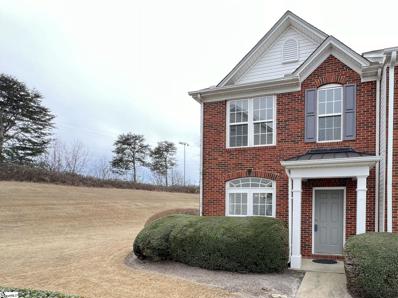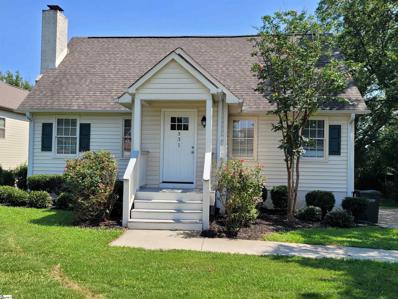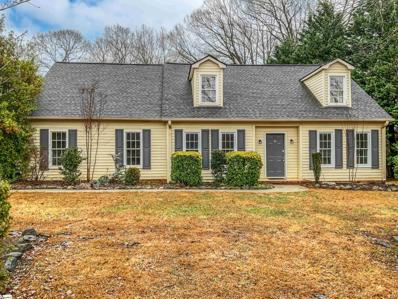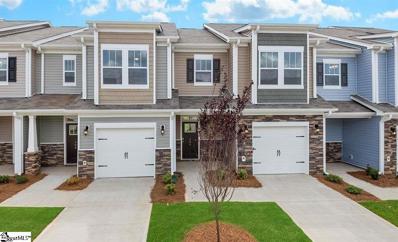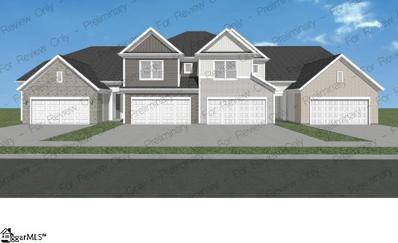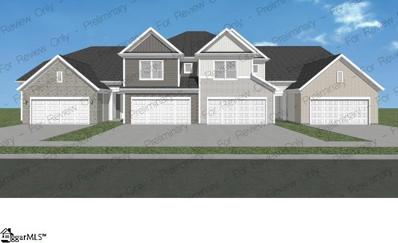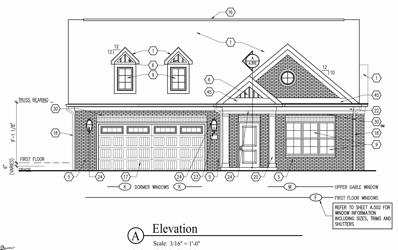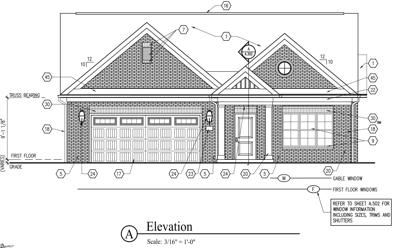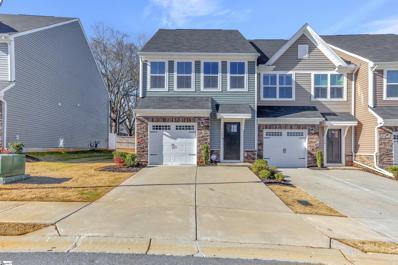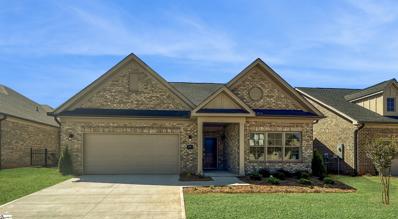Greer SC Homes for Sale
$499,000
111 Wolfe Greer, SC 29650
- Type:
- Other
- Sq.Ft.:
- n/a
- Status:
- Active
- Beds:
- 3
- Lot size:
- 0.41 Acres
- Baths:
- 2.00
- MLS#:
- 1521497
ADDITIONAL INFORMATION
Our preferred lender can get your interest rate below 5.99%! Brand new Craftsman style custom home complete with open floor plan, main floor primary bedroom and tons of storage space! 111 Wolfe Road is a 3 bed/2 bath home sitting on just under a half-acre lot. Impressive double wooden front doors with wrought iron inlay welcome you into the sunny main floor living space that is the definition of open concept. This entire space flows seamlessly together while still having defined areas. The vaulted Great Room offers ample space for your furniture layout and the kitchen boasts granite countertops, a center island with casual seating and plenty of cabinet and counter space. The dining area easily seats six and has access to the patio and spacious backyard. Down the hall you will find two secondary bedrooms that share a hall bath with a built-in shelving system and tub/shower combo. The primary suite offers a tranquil space to relax at the end of your day. Located on the back side of the home, this spacious bedroom features a trey ceiling and attached spa like bath with dual sinks, oversized walk-in shower with dual shower heads and seating, private water closet and giant walk-in closet with shelving and a window for natural light. Rounding out the main floor are two large hall closets and a walk-in laundry room. Upstairs you will find a fabulous flex room that can be used as a playroom, home office, home gym, and more! There is access to the floored walk-in attic space perfect for storage! On trend paint colors along with luxury vinyl tile flooring and recessed lighting in the main living areas gives this home the modern yet cozy feel you’ve been looking for. The outside living space offers so much flexibility starting with the circular driveway and extra parking spaces for family and friends. The backyard offers a spacious patio with room for grilling and relaxing. There is enough space in the yard to add an outbuilding, garden, or playset. Located just minutes from kid friendly Century Park, popular downtown Greer, top notch medical facilities and interstate access. This move in ready home checks all the boxes and is waiting for YOU!
$529,000
350 Scotch Rose Greer, SC 29650
- Type:
- Other
- Sq.Ft.:
- n/a
- Status:
- Active
- Beds:
- 4
- Lot size:
- 0.07 Acres
- Year built:
- 2017
- Baths:
- 4.00
- MLS#:
- 1520432
- Subdivision:
- The Townes At Thornblade
ADDITIONAL INFORMATION
GATED COMMUNITY Introducing the epitome of luxurious living at Townes at Thornblade! Nestled on a prime corner lot just moments away from the Parkway, I-85, and Thornblade Country Club, this sprawling townhome offers approx 2,700 sq ft of unparalleled elegance. Step into a world of refined comfort with two main floor bedrooms, an expansive open-concept Living Room and Kitchen, and a secluded all-weather back porch - the perfect retreat for any occasion. The kitchen boasts sleek stainless steel appliances and a stylish peninsula with convenient pull-up bar seating, perfect for casual dining or entertaining guests. Venture upstairs to discover a spacious bonus room and a fabulous landing zone, along with two additional bedrooms and a full bathroom, all complemented by ample walk-in attic storage. Positioned on a coveted corner lot and just a stone's throw away from the neighborhood pool, this home offers the ultimate blend of convenience and relaxation. Don't miss your chance to own this remarkable property in a low-maintenance, gated community. Schedule your tour today and experience the epitome of upscale living at Townes at Thornblade!
$339,450
111 Mayfair Station Greer, SC 29650
- Type:
- Other
- Sq.Ft.:
- n/a
- Status:
- Active
- Beds:
- 3
- Lot size:
- 0.08 Acres
- Baths:
- 3.00
- MLS#:
- 1521138
- Subdivision:
- Mayfair Station
ADDITIONAL INFORMATION
Welcome to your new home sweet home! Nestled in the charming community of Mayfair Station, this stunning 3-bedroom, 2.5-bathroom +bonus townhouse offers the perfect blend of comfort, convenience, and style. As you step inside, you'll be greeted by a spacious main floor boasting a formal dining room, ideal for hosting intimate dinners or festive gatherings. A convenient powder room is situated nearby for guests' comfort. The laundry room adds practicality to your daily routine, while the primary bedroom awaits, complete with an en suite full bath for your relaxation and rejuvenation. The heart of the home lies in the large eat-in kitchen, where culinary adventures await. Equipped with modern appliances, ample cabinet space, and a cozy breakfast room, this kitchen is sure to inspire your inner chef. Adjacent to the kitchen is a bright and airy living room, offering the perfect space to unwind and entertain with loved ones. Upstairs, you'll discover two additional bedrooms, providing plenty of space for family members or guests. A full bath conveniently serves these bedrooms, while a large bonus room offers endless possibilities for a home office, playroom, or additional living area. Convenience continues outside with a one-car attached garage and a charming patio area, perfect for enjoying your morning coffee or hosting summer barbecues. Plus, the community amenities include a dog park, providing a welcoming environment for your furry friends to roam and play. Located just 3 minutes from historic downtown Greer, you'll enjoy easy access to a variety of dining, shopping, and entertainment options. Nearby hospitals ensure peace of mind for you and your loved ones, while proximity to both I85 and GSP International airport makes commuting a breeze. Don't miss your chance to call this beautiful townhouse home. Schedule your showing today and experience the unparalleled lifestyle offered by this exceptional property in Mayfair Station.
$669,900
108 Tarleton Greer, SC 29650
- Type:
- Other
- Sq.Ft.:
- n/a
- Status:
- Active
- Beds:
- 4
- Lot size:
- 0.41 Acres
- Year built:
- 1988
- Baths:
- 4.00
- MLS#:
- 1520922
- Subdivision:
- Sugarmill
ADDITIONAL INFORMATION
Welcome to Sugar Mill, where you will find tree lined streets, community pool, tennis court and clubhouse, sidewalks, award winning schools, an abundance of social events, and so much more! This home has been nicely maintained and you won't find a stitch of carpeting throughout. Featuring plenty of updates and located on a nice tree-lined street, you also get the added bonus of a multi-level water feature for calming water fall sounds from the back porch. As you step up to the home, you will love the rocking chair front porch with custom columns, railings and wood slat ceiling. Entering the home, you will find beautiful hardwood floors throughout much of the main level except tile in the kitchen and 1/2 bath. The kitchen features freshly painted cabinets, granite countertops, stainless appliances (including refrigerator to remain), upgraded fixture with stainless undermount sink, under cabinet lighting, center island with tulip lighting, and recessed lighting. The master bedroom includes dual closets, and full bath with dual vanity, jetted tub and separate walk-in shower. The upstairs also features newly installed LVP flooring. The huge walk-out basement or bonus room could make a perfect mother-in-law option with a shower addition. The basement has engineered hardwood floors, a walk-in closet, and a half bath. The possibilities of the basement also include a teen suite/hangout, or the ever popular "man-cave." Step out back to the large screened in porch with skylights and beadboard ceiling and overlooking the beautifully landscaped yard with stone paver walk and aforementioned water feature. There is also a large grilling deck for outdoor entertaining. Added features include newer windows, wood burning fireplace with brick hearth, hardboard siding, totally rebuilt AC units, crown and chair molding throughout the home, walk in laundry room with built-in cabinets, side entry garage with extra parking, and much more! Pool table in the basement can remain with the property.
$465,000
7 Blanton Greer, SC 29650
- Type:
- Other
- Sq.Ft.:
- n/a
- Status:
- Active
- Beds:
- 4
- Lot size:
- 0.36 Acres
- Baths:
- 3.00
- MLS#:
- 1520753
- Subdivision:
- Carlyle Point
ADDITIONAL INFORMATION
Welcome home to 7 Blanton Lane located in the highly enjoyed and sought after Eastside area! This 4 bedroom 2.5 bath is conveniently located near Pelham Rd, interstates, shopping and Downtown Greenville. Upon entering you will find freshly painted trim/walls and new easy maintenance LVP flooring throughout the entire first floor! The open, two story foyer flows into the dining room and opens into the spacious breakfast and kitchen area. It's the perfect kitchen with a corner pantry, plenty of spacious cabinets, and an island for entertaining and ease of meal preparation. The kitchen is open to a beautiful vaulted den with a cozy fireplace and ample amounts of natural light. Upstairs you have 3 generous sized bedrooms with a hall bath that includes double sinks. The master suite is a spacious bedroom with a walk-in closet and large en-suite bathroom. The backyard patio is the perfect setting for outdoor dining and family fun. Schedule your appointments today!
$375,000
918 W Poinsett Greer, SC 29650
- Type:
- Other
- Sq.Ft.:
- n/a
- Status:
- Active
- Beds:
- 3
- Lot size:
- 0.31 Acres
- Baths:
- 2.00
- MLS#:
- 1520762
- Subdivision:
- Other
ADDITIONAL INFORMATION
Cottage charm in downtown Greer! This property is 1855sqft, has 3 bedrooms and 2 bathrooms, and is suitable for either residential or commercial use. Located a walking mile from a thriving downtown area, this home offers so much to both an innovative business or someone looking for an engaging community. Get your morning exercise at the Tryon Recreational Center, only steps from your front door. Create a new Saturday morning routine of walking to your favorite coffee shop, boutique, or restaurant before heading to the park. This expansive back porch is ideal for potted plants, rocking chairs, and chatting with neighbors on lazy summer days. There's ample parking available, including a carport at the back. With no lack of windows, this home is bright and cheerful. A cozy entryway opens up to a family room with a beautiful bay window. The dining room has French doors and could comfortably serve as an office. You'll find refinished original hardwood floors throughout most of the home, while the remaining rooms feature updated LVP flooring. Fresh paint, modern light fixtures and brand new appliances in the kitchen give life to this well loved home. The living room hosts the original wood-burning fireplace and is open to the kitchen. Prepare to be pleasantly surprised by the spaciousness of the three bedrooms, as well as the considerable number of closets. This residence is zoned for Greer Middle and High School, making it an attractive listing with character, a convenient location, and a desirable school district. Call today for your private showing!
$300,000
330 Sudduth Farms Greer, SC 29650
- Type:
- Other
- Sq.Ft.:
- n/a
- Status:
- Active
- Beds:
- 3
- Lot size:
- 0.06 Acres
- Year built:
- 2021
- Baths:
- 3.00
- MLS#:
- 1520183
- Subdivision:
- Sudduth Farms
ADDITIONAL INFORMATION
100% FINANCING available with seller's preferred lender!!!!! Welcome home to this 3 Bed, 2.5 Bath End Unit Townhome with Flex Room and Loft located within Riverside Schools zone! As you step inside you are greeted by a spacious and open floor plan, accentuated by granite countertops and stainless steel appliances in the kitchen along with a dining area! The natural light flows generously in this end unit creating a light and airy atmosphere! The first level offers a flex room which can be used as home office, hobby, play or music room! You will love the beautiful wood laminate flooring throughout the entire first floor! Upstairs you will find a soothing loft for reading, yoga, game playing or relaxing! The large owners suite is the perfect retreat with a walk-in closet and the ensuite bathroom offers dual sink vanity, tiled floors, and a beautifully tiled surround shower. Two additional bedrooms, secondary full bath, and walk-in laundry room round out the top floor. Relax and unwind on your outdoor patio, perfect for enjoying those beautiful South Carolina sunsets! Sudduth Farms is a desirable community featuring recreational amenities which include a pool, pickleball and volleyball courts! Conveniently located just 3 miles from downtown Greer and 12 miles to downtown Greenville! Don't miss the opportunity to make this exceptional townhome your own. Schedule a showing today and experience the best in modern living!living!
$289,500
433 Yellow Fox Greer, SC 29650
- Type:
- Other
- Sq.Ft.:
- n/a
- Status:
- Active
- Beds:
- 3
- Lot size:
- 0.05 Acres
- Year built:
- 2021
- Baths:
- 3.00
- MLS#:
- 1520180
- Subdivision:
- Sudduth Farms
ADDITIONAL INFORMATION
PRICE IMPROVEMENT! Now is the time to buy this townhome with 100% FINANCING available when using seller's preferred lender!!!!! Welcome to this gorgeous 3 bedroom, 2.5 bathroom townhome in a sought after RIVERSIDE schools zone! When you walk in the front door, notice the crown molding, 9ft ceilings, open floor plan and the natural light that flows into the entire first floor. The kitchen features Granite countertops, stainless steel appliances, center island and dining area. Upstairs you will find a large owners suite with a generous walk-in closet and an ensuite bath which includes dual sink vanity, granite countertops, tiled flooring and tiled surround shower. Additionally you will find two more bedrooms, a secondary full bath and a walk-in laundry room to make chores a breeze! The backyard patio is your go to place for your morning coffee, afternoon sweet tea and a place to entertain or relax! Enjoy the side privacy fences and gaze upon the landscaped green space with no neighbors directly behind you! Beyond the impeccable interiors, this townhouse is situated in Sudduth Farms community which offers a recreation lifestyle. Take a dip in the community pool to cool off on sunny days or engage in friendly matches on the volleyball and pickleball courts. The amenities provide the perfect backdrop for an active and vibrant community. Located under 3 miles to downtown Greer, you'll have easy access to dining, parks and entertainment options and if you need more choices you are just 12 miles to downtown Greenville! Don't miss the opportunity to make this townhouse your own. Schedule a viewing today and discover the perfect blend of modern living and community amenities!
$246,000
326 Hunt Glenn Greer, SC 29650
- Type:
- Other
- Sq.Ft.:
- n/a
- Status:
- Active
- Beds:
- 3
- Lot size:
- 0.06 Acres
- Baths:
- 3.00
- MLS#:
- 1519997
- Subdivision:
- South Main Townes
ADDITIONAL INFORMATION
Welcome to this stunning property with a natural color palette that creates a serene and inviting atmosphere. The spacious kitchen features a center island and a nice backsplash, perfect for cooking and entertaining. Other rooms provide flexible living space to suit your needs. The primary bathroom boasts double sinks and good under sink storage for added convenience. The home also features fresh interior paint, giving it a modern and updated feel. Don't miss the opportunity to make this beautiful property your own. This home has been virtually staged to illustrate its potential.
$523,900
608 Elexa Greer, SC 29650
- Type:
- Other
- Sq.Ft.:
- n/a
- Status:
- Active
- Beds:
- 2
- Lot size:
- 0.14 Acres
- Baths:
- 2.00
- MLS#:
- 1519981
- Subdivision:
- Blaize Ridge
ADDITIONAL INFORMATION
Put any model you choose that will fit on this TO-BE- BUILT lot in our low maintenance, age restricted community. Single level living with 2+ Bedrooms and 2+ bathrooms, optional upstairs bonus suite with 3rd bedroom and bath, optional covered porch, screened porch, or master sitting room. Private fenced in courtyard. Open concept design with standard LVP throughout main living areas and carpet on the bedrooms. Granite Kitchen counter tops and 42" maple kitchen cabinets. Choose gas or electric stove. Living room features a gas log fireplace with mantle and granite surround. Master bedroom with spacious walk-in closet. Master bath with double vanities, and a zero entry walk in shower. 2 car garage. Gas heat and water heater. Homes are ADA compliant. This is a To Be Built 55+ Low Maintenance Community. The community will be amenity rich with a heated pool, clubhouse and a fitness center.
$502,900
524 Lifescape Greer, SC 29650
- Type:
- Other
- Sq.Ft.:
- n/a
- Status:
- Active
- Beds:
- 2
- Lot size:
- 0.14 Acres
- Baths:
- 2.00
- MLS#:
- 1519767
- Subdivision:
- Blaize Ridge
ADDITIONAL INFORMATION
Put any model you choose that will fit on this TO-BE- BUILT lot in our low maintenance, age restricted community. Single level living with 2+ Bedrooms and 2+ bathrooms, optional upstairs bonus suite with 3rd bedroom and bath, optional covered porch, screened porch, or master sitting room. Private fenced in courtyard. Open concept design with standard LVP throughout main living areas and carpet on the bedrooms. Granite Kitchen counter tops and 42" maple kitchen cabinets. Choose gas or electric stove. Living room features a gas log fireplace with mantle and granite surround. Master bedroom with spacious walk-in closet. Master bath with double vanities, and a zero entry walk in shower. 2 car garage. Gas heat and water heater. Homes are ADA compliant. This is a To Be Built 55+ Low Maintenance Community. The community will be amenity rich with a heated pool, clubhouse and a fitness center.
$493,900
528 Lifescape Greer, SC 29650
- Type:
- Other
- Sq.Ft.:
- n/a
- Status:
- Active
- Beds:
- 2
- Lot size:
- 0.14 Acres
- Baths:
- 2.00
- MLS#:
- 1519755
- Subdivision:
- Blaize Ridge
ADDITIONAL INFORMATION
Put any model you choose that will fit on this TO-BE- BUILT lot in our low maintenance, age restricted community. Single level living with 2+ Bedrooms and 2+ bathrooms, optional upstairs bonus suite with 3rd bedroom and bath, optional covered porch, screened porch, or master sitting room. Private fenced in courtyard. Open concept design with standard LVP throughout main living areas and carpet on the bedrooms. Granite Kitchen counter tops and 42" maple kitchen cabinets. Choose gas or electric stove. Living room features a gas log fireplace with mantle and granite surround. Master bedroom with spacious walk-in closet. Master bath with double vanities, and a zero entry walk in shower. 2 car garage. Gas heat and water heater. Homes are ADA compliant. This is a To Be Built 55+ Low Maintenance Community. The community will be amenity rich with a heated pool, clubhouse and a fitness center.
$454,900
513 Lifescape Greer, SC 29650
- Type:
- Other
- Sq.Ft.:
- n/a
- Status:
- Active
- Beds:
- 2
- Lot size:
- 0.13 Acres
- Baths:
- 2.00
- MLS#:
- 1519745
- Subdivision:
- Blaize Ridge
ADDITIONAL INFORMATION
Put any model you choose that will fit on this TO-BE- BUILT lot in our low maintenance, age restricted community. Single level living with 2+ Bedrooms and 2+ bathrooms, optional upstairs bonus suite with 3rd bedroom and bath, optional covered porch, screened porch, or master sitting room. Private fenced in courtyard. Open concept design with standard LVP throughout main living areas and carpet on the bedrooms. Granite Kitchen counter tops and 42" maple kitchen cabinets. Choose gas or electric stove. Living room features a gas log fireplace with mantle and granite surround. Master bedroom with spacious walk-in closet. Master bath with double vanities, and a zero entry walk in shower. 2 car garage. Gas heat and water heater. Homes are ADA compliant. This is a To Be Built 55+ Low Maintenance Community. The community will be amenity rich with a heated pool, clubhouse and a fitness center.
$374,900
3 Brightmore Greer, SC 29650
- Type:
- Other
- Sq.Ft.:
- n/a
- Status:
- Active
- Beds:
- 3
- Lot size:
- 0.15 Acres
- Year built:
- 2015
- Baths:
- 3.00
- MLS#:
- 1519638
- Subdivision:
- Riverwood Farm
ADDITIONAL INFORMATION
RARE Opportunity to own a LIKE NEW Townhome in the Riverwood Farm Townes gated community. This Townhome was built in 2015, but has been well kept and lightly lived in. This community is truly LUXURY living! All exterior maintenance is included and community amenities are endless: Community Pool with splash pad, Playground, tennis courts, sand volley ball court, neighborhood pond, and more! 3 bed, 2 full and 1 half bath Townhome with Main suite on first floor- walk in closet, jetted tub and separate shower. HUGE unfinished storage space upstairs that could be finished and added SF could be a great theatre room or office! This townhome has SO much to offer!
$199,400
5 Hayfield Greer, SC 29650
- Type:
- Other
- Sq.Ft.:
- n/a
- Status:
- Active
- Beds:
- 2
- Lot size:
- 0.03 Acres
- Year built:
- 1999
- Baths:
- 3.00
- MLS#:
- 1519640
- Subdivision:
- Hammett Farms
ADDITIONAL INFORMATION
This townhome has 2 bedrooms 2.5 Bath, LVP flooring throughout the home, fireplace separates the dining area and kitchen. Master has en suite, walk-in closets. This home is close to Downtown Greer and Greenville as well! Has 2 assigned parking spaces, as most units only have 1! END UNIT as well, don't miss out, and a great located home. Book your appointment today!! Owner has added a home warranty with CHOICE home warranty!
$224,900
70 Spring Crossing Greer, SC 29650
- Type:
- Other
- Sq.Ft.:
- n/a
- Status:
- Active
- Beds:
- 2
- Lot size:
- 0.04 Acres
- Year built:
- 2001
- Baths:
- 3.00
- MLS#:
- 1518720
- Subdivision:
- Spring Crossing
ADDITIONAL INFORMATION
Spring Crossing - Greer! 2-Bed, 2.5-Bath End Unit. 2-Story Townhome in One of Greer's Most Desirable Neighborhoods. Fenced Back Patio and Storage Building, Walk to Pool. Family Room with Gas-log Fireplace and Dining Area opens to Kitchen. Tile and Carpet Flooring and Lots of Natural Light Throughout. Bright Gourmet Kitchen with Lots of Cabinets, Solid Surface Counter Tops, Pantry and Breakfast Bar. Top Floor Includes 2 Bright and Spacious Bedrooms. Large Master Suite with Walk-in Closet includes Generous Bath with Two Sinks and Walk-in Shower. Second Full Bath with Tub-Shower. Neighborhood features Swimming Pool. In the heart of Greer, Minutes from Greenville-Spartanburg International Airport, Fine Shopping and Dining, Medical Care, Library and Great Schools.
$300,000
331 Hammett Bridge Greer, SC 29650
- Type:
- Other
- Sq.Ft.:
- n/a
- Status:
- Active
- Beds:
- 4
- Lot size:
- 0.28 Acres
- Year built:
- 1980
- Baths:
- 2.00
- MLS#:
- 1517958
ADDITIONAL INFORMATION
Back on the market!! Welcome home to this 4-bedroom, 2 bath home located in Riverside school district! This home has LVP throughout the main living areas. The Great Room features a wood burning fireplace (fireplace has never been used by seller and will convey as-is) with floor to ceiling masonry and a raised hearth. The kitchen is equipped with white cabinetry and a subway tile backsplash. You will enjoy entertaining family and friends in the flex room with access to the deck located to the rear of the kitchen. Two bedrooms and a full bath round out the main level. Upstairs you will find 2 additional bedrooms and a full bath. You do not want to miss this opportunity located in a prime Eastside location! Schedule your showing today! More photos to come!
$455,000
112 Northridge Greer, SC 29650
- Type:
- Other
- Sq.Ft.:
- n/a
- Status:
- Active
- Beds:
- 5
- Lot size:
- 0.53 Acres
- Baths:
- 3.00
- MLS#:
- 1517763
- Subdivision:
- Quail Ridge
ADDITIONAL INFORMATION
This charming home offers a perfect blend of comfort and style. The kitchen boasts granite counter rtops and ample cabinet space, providing both functionality and a modern touch. Adjacent to the kitchen is a cozy breakfast room with built-ins, creating a welcoming space for family meals. The family room is a focal point of warmth, featuring a beautiful rock fireplace that bathes the room in natural light. Step off the family room into the large sunroom, leading to an oversized screen porch – an ideal spot for relaxation and entertaining. Take in the serene view of the built-in pool in the yard, perfect for outdoor enjoyment. On the main level, discover a bedroom with two oversized closets and a full bath complete with a jetted tub, offering convenience and luxurious touches. The upper level houses the master bedroom and additional bedrooms, providing ample space for everyone. A second staircase leads to a versatile bonus/bedroom, adding flexibility to the floor plan. This home is a true gem, deceptive in size from the outside, and boasts an excellent open layout. Don't miss the opportunity to make it yours! Schedule your showing now, as this home won't last long. Enjoy the added convenience of being located near shops, restaurants, I-85, and more. Your dream home awaits!
$299,500
425 Yellow Fox Greer, SC 29650
- Type:
- Other
- Sq.Ft.:
- n/a
- Status:
- Active
- Beds:
- 3
- Lot size:
- 0.05 Acres
- Baths:
- 3.00
- MLS#:
- 1517253
- Subdivision:
- Sudduth Farms
ADDITIONAL INFORMATION
This stunning 3-bedroom, 2.5-bath townhome is a perfect blend of style and functionality in the sought-after Suddeth Farms subdivision. Step into the heart of the home – the kitchen, boasting granite countertops, stainless steel appliances, ample cabinetry, an electric range and an island. The wood laminate flooring adds warmth and charm, creating a perfect backdrop for culinary delights and entertaining. The master bedroom is a serene retreat with a walk-in closet, offering ample storage for your wardrobe. The master bath is a luxurious oasis, featuring double bowl sinks with granite countertops and a generously sized shower—perfect for unwinding after a long day. Step outside to your patio, surrounded by a white vinyl privacy panel, creating a cozy outdoor space for relaxation and gatherings. Whether enjoying a morning coffee or hosting a barbecue, this space is perfect for both privacy and socializing. This townhome offers a harmonious blend of comfort and contemporary design, creating a lifestyle that caters to both relaxation and entertainment. Don't miss the opportunity to make this stylish residence your new home!
$450,000
442 Palazzo Greer, SC 29650
- Type:
- Other
- Sq.Ft.:
- n/a
- Status:
- Active
- Beds:
- 2
- Lot size:
- 0.08 Acres
- Baths:
- 3.00
- MLS#:
- 1517226
- Subdivision:
- Blaize Ridge
ADDITIONAL INFORMATION
TO-BE- BUILT townhomes in our low maintenance, age restricted community. This townhome offers the master bed and bath, living, dining, kitchen, laundry and powder room all on the first floor. The second floor has the second bed and bath with a loft and unheated storage. Optional 3rd bedroom upstairs. Open concept design with standard LVP throughout main living areas and carpet in the bedrooms. Granite Kitchen counter tops and 42" maple kitchen cabinets. Choose gas or electric stove. Master bedroom with spacious walk-in closet. Master bath with double vanities. 2 car garage. Gas heat and water heater. Community pool, clubhouse, and gym.
$447,000
430 Palazzo Greer, SC 29650
- Type:
- Other
- Sq.Ft.:
- n/a
- Status:
- Active
- Beds:
- 2
- Lot size:
- 0.11 Acres
- Baths:
- 3.00
- MLS#:
- 1517224
- Subdivision:
- Blaize Ridge
ADDITIONAL INFORMATION
TO-BE- BUILT townhomes in our low maintenance, age restricted community. This townhome offers the master bed and bath, living, dining, kitchen, laundry and powder room all on the first floor. The second floor has the second bed and bath with a loft and unheated storage. Optional 3rd bedroom upstairs. Open concept design with standard LVP throughout main living areas and carpet in the bedrooms. Granite Kitchen counter tops and 42" maple kitchen cabinets. Choose gas or electric stove. Master bedroom with spacious walk-in closet. Master bath with double vanities. 2 car garage. Gas heat and water heater. Community pool, clubhouse, and gym.
$541,900
505 Lifescape Greer, SC 29650
- Type:
- Other
- Sq.Ft.:
- n/a
- Status:
- Active
- Beds:
- 3
- Lot size:
- 0.15 Acres
- Baths:
- 3.00
- MLS#:
- 1517130
- Subdivision:
- Blaize Ridge
ADDITIONAL INFORMATION
Put any model you choose that will fit on this TO-BE- BUILT lot in our low maintenance, age restricted community. Single level living with 3 Bedrooms and 3 bathrooms, upstairs bonus suite with 3rd bedroom and bath, optional covered porch, screened porch, or master sitting room. Private fenced in courtyard. Open concept design with standard LVP throughout main living areas and carpet on the bedrooms. Granite Kitchen counter tops and 42" maple kitchen cabinets. Choose gas or electric stove. Living room features a gas log fireplace with mantle and granite surround. Master bedroom with spacious walk-in closet. Master bath with double vanities, and a zero entry walk in shower. 2 car garage. Gas heat and water heater. Homes are ADA compliant. This is a To Be Built 55+ Low Maintenance Community. The community will be amenity rich with a heated pool, clubhouse and a fitness center.
$458,900
808 Vita Greer, SC 29650
- Type:
- Other
- Sq.Ft.:
- n/a
- Status:
- Active
- Beds:
- 2
- Lot size:
- 0.14 Acres
- Baths:
- 2.00
- MLS#:
- 1517129
- Subdivision:
- Blaize Ridge
ADDITIONAL INFORMATION
Put any model you choose that will fit on this TO-BE- BUILT lot in our low maintenance, age restricted community. Single level living with 2+ Bedrooms and 2+ bathrooms, covered porch w/ optional screened porch. Large private patio with private fenced in courtyard. Open concept design with standard LVP throughout main living areas and carpet on the bedrooms. Granite Kitchen counter tops and 42" maple kitchen cabinets. Living room features a gas log fireplace with mantle and granite surround. Master bedroom with spacious walk-in closet. Bathroom with double vanities, and a zero entry walk in shower. 2 car garage. All homes are ADA compliant. This is a To Be Built 55+ Low Maintenance Community.\ The community will be amenity rich with a heated pool, clubhouse and a fitness center.
$264,900
131 Marthawood Greer, SC 29650
- Type:
- Other
- Sq.Ft.:
- n/a
- Status:
- Active
- Beds:
- 3
- Lot size:
- 0.05 Acres
- Year built:
- 2021
- Baths:
- 3.00
- MLS#:
- 1516995
- Subdivision:
- South Main Townes
ADDITIONAL INFORMATION
Maintenance FREE Living! Almost New! Craftsman Style Townhome in Greer! End Unit with Tons of Upgrades! Spacious & Affordable 3 Bedrooms, 2 1/2 Bathrooms, Approx. 1568sqft; Main Level has an open floor plan with a Kitchen with tons of upgraded cabinets, granite countertops, large island with barstool area, pantry closet, stainless steel appliances & a dining area. Great Room is wiring with the HDMI Cable on the wall for the TV & Surround Sound; A Half Bath on main level for convenience. Second Level has all the bedrooms upstairs for privacy. Master Bedroom is large with a large walk in closet. Master Bathroom has 2 sinks & a large shower. Laundry is upstairs for convenient too. Seller paid builder over $17,500 for extra features to the home: Upgraded cabinets, Added LVP flooring to the main level, Tahoe painted walls, End unit, Extra windows in front of home at top for extra light & extra windows in great room; Added HDMI Cables ($600); Seller also fenced in the entire backyard with a beautiful white vinyl fence for privacy ($7000); Other features of the home: This is a Smart Home. It has a Nest Energy Saving Thermostat. It connects to your phone for easy access. It also has an alarm system with ADT System which stays with the home. Seller added a Smart Lock on the garage inside door. ($250 value) You can access with your phone to let people in you home when needed. The HVAC system is Natural Gas; And home has a Tankless Gas Hot water Heater; Home is fully irrigated. The lot is very private. It backs up to green space. It also has a 12x10 Patio in back for grilling. 1 Car Garage; 2 Car Parking Concrete Area in front of the home; The HOA is $120/month. It covers mowing the grass, cutting shrubs, mulching, gutter cleaning, etc.; Home is Convenient to Town, Shopping, Entertainment & Schools! Only 3 miles off I-85.
$503,708
19 Lifestyle Greer, SC 29650
- Type:
- Other
- Sq.Ft.:
- n/a
- Status:
- Active
- Beds:
- 2
- Lot size:
- 0.13 Acres
- Year built:
- 2023
- Baths:
- 2.00
- MLS#:
- 1516675
- Subdivision:
- Paxton Meadows
ADDITIONAL INFORMATION
Brand New Construction! All around brick home with 2 BR/2BA, office/den, master bedroom sitting room, and an extended 2 car garage. Foyer features wide hallway entering a modern and open concept home with lots of natural light. Luxury Vinyl Plank throughout the whole house. Kitchen with a big island and quarts counter tops, 42’ maple cabinets with pull out trays and GE profile appliances with gas stove. Living room with natural gas fireplace featuring a mantle and granite surround. Laundry room with utility sink. Spacious Master bedroom with master sitting room. Master bath with double vanities, quartz counter tops and porcelain tile featuring a zero entry Roman walk-in shower with bench. Tray ceilings in living, kitchen, dining room, and master bedroom. Private courtyard with natural gas line for grill and fenced in yard. This home is ADA Compliant and in a low maintenance neighborhood!

Information is provided exclusively for consumers' personal, non-commercial use and may not be used for any purpose other than to identify prospective properties consumers may be interested in purchasing. Copyright 2024 Greenville Multiple Listing Service, Inc. All rights reserved.
Greer Real Estate
The median home value in Greer, SC is $200,000. This is higher than the county median home value of $186,400. The national median home value is $219,700. The average price of homes sold in Greer, SC is $200,000. Approximately 55.25% of Greer homes are owned, compared to 39.41% rented, while 5.34% are vacant. Greer real estate listings include condos, townhomes, and single family homes for sale. Commercial properties are also available. If you see a property you’re interested in, contact a Greer real estate agent to arrange a tour today!
Greer, South Carolina 29650 has a population of 28,587. Greer 29650 is more family-centric than the surrounding county with 37.41% of the households containing married families with children. The county average for households married with children is 32.25%.
The median household income in Greer, South Carolina 29650 is $51,913. The median household income for the surrounding county is $53,739 compared to the national median of $57,652. The median age of people living in Greer 29650 is 34.1 years.
Greer Weather
The average high temperature in July is 90.3 degrees, with an average low temperature in January of 32 degrees. The average rainfall is approximately 53 inches per year, with 4.7 inches of snow per year.
