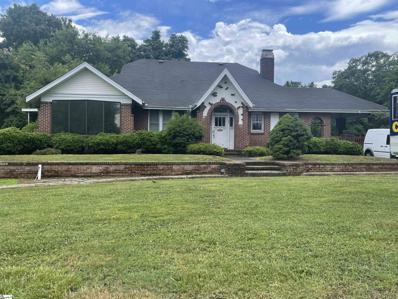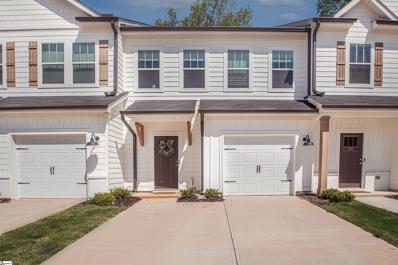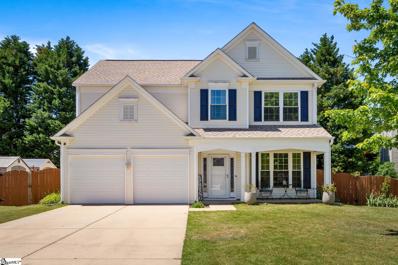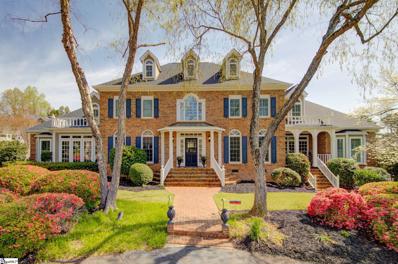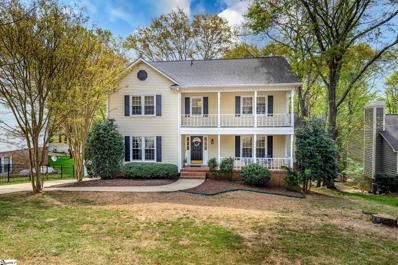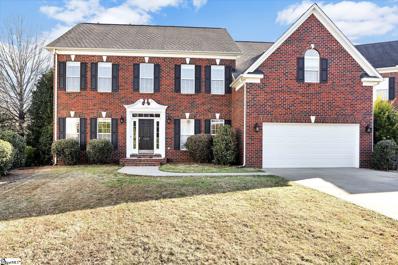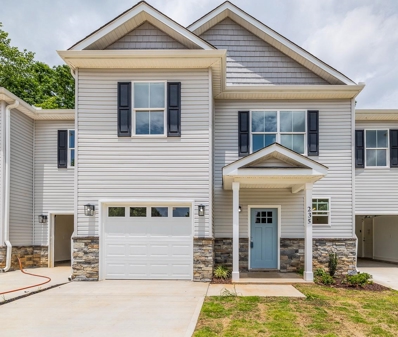Greer SC Homes for Sale
- Type:
- Single Family-Detached
- Sq.Ft.:
- n/a
- Status:
- Active
- Beds:
- 4
- Lot size:
- 0.48 Acres
- Baths:
- 3.00
- MLS#:
- 1473350
- Subdivision:
- None
ADDITIONAL INFORMATION
WOW... The RARE occasion that one of the eight original mansions of Greer is on the market! TONS of the original character is still in place! Hardwood floors, French Doors, Cedar lined closets, Broken Tile porch, Heavy molding, Plaster walls, Glass door knobs, Coal burning fire places with shutes into, Cast Iron tub, Tile Shower and Floor, Vintage Double Bathroom Vanity sinks and glass block windows. Original Front door ( possibly Mahogany ) with transom and side lights, beveled glass leads into the vestibule with another set of craftsman doors with transom and side lights. With a vision, this could be a total Stunning Master Piece either as a fully restored executive home or business. Circular Driveway along with extra parking in the back. The right side "porch" could easily be converted back into a carport/portico.
$289,999
40 Grey Oak Trail Greer, SC 29650
- Type:
- Condo/Townhouse
- Sq.Ft.:
- n/a
- Status:
- Active
- Beds:
- 3
- Baths:
- 3.00
- MLS#:
- 1471405
- Subdivision:
- Branchwood
ADDITIONAL INFORMATION
Practically Brand New! Don't want to wait forever to build something but want the advantages of like new conditions and warranties? This well updated, very well maintained, fully fenced home just turned one year old! Finished in April of 2021, The Branchwood neighborhood is less than 5 miles from Eastside YMCA, less than 10 miles from Heywood Road and the Mall, and just a few minutes from downtown Greer, BMW and I-85. Perfect location and better schools! Check the prices of the latest new construction and you will understand just how amazing this deal is!
$350,000
103 Ambrose Trail Greer, SC 29650
- Type:
- Single Family-Detached
- Sq.Ft.:
- n/a
- Status:
- Active
- Beds:
- 4
- Year built:
- 1999
- Baths:
- 3.00
- MLS#:
- 1471280
- Subdivision:
- Hammett Crossing
ADDITIONAL INFORMATION
4 Bedroom, 2.5 bath home in the Riverside school district is ready for new owners. Situated on a quiet cul-de-sac with a long driveway with plenty of parking, this home is sure to impress. This home boasts an updated kitchen, with granite counter tops, custom white cabinets and stainless appliances. The owners replaced the downstairs with LVP and carpet upstairs as well as a newer roof, HVAC system and ALL new doors and windows! The open concept is great for entertaining guests and hanging out. There is a flex room just off the living room that would make a great office, work out room or playroom. Upstairs you will find all 4 bedrooms, the laundry room and a loft. Out back, you will find a fenced-in backyard and pergola. The pergola and both sheds convey with the sale of the home. Schedule your appointment today!
$1,295,000
1 Rugosa Way Greer, SC 29650
- Type:
- Single Family-Detached
- Sq.Ft.:
- n/a
- Status:
- Active
- Beds:
- 4
- Lot size:
- 0.49 Acres
- Baths:
- 5.00
- MLS#:
- 1470445
- Subdivision:
- Thornblade
ADDITIONAL INFORMATION
THORNBLADE - Your dream home is here! Luxury abounds in this stunning 4 bedroom, 3 full and two half bathroom home with features you could only dream of! Be the envy of your neighbors in one of the most beautifully designed homes on a corner lot of a quaint cul-de-sac street! Not one but TWO front porches welcome you into the home. As you enter the front door, prepare to be wowed by the two-story foyer and grand staircase! To the right of the entry, you will find the spectacular dining room with an abundance of windows providing natural light! The left of the foyer leads you to the formal living room that can be used as a sitting room, reading room, study, or card room! Through the French doors of this space, youâre welcomed to the secluded Study, making your work-from-home days easy and peaceful! From here there is a hallway leading you directly into the Owner's wing which is sure to be your very own private oasis that features luxuries such as: tray ceilings, a cozy reading nook, access to the backyard and a spacious ensuite bathroom! Unwind after a long day in your ensuite which offers: His and Her walk-in closets, a double sink vanity, walk-in spa shower, jetted tub, beautiful vaulted ceiling and plenty of storage. Onto the Den youâll admire the custom shelving with a built-in dry bar and impressive fireplace that adds grandeur at every turn! Two French Doors frame the fireplace and lead to the immaculately maintained backyard with a large brick patio for outdoor dining and gathering! Enjoy a Chef's Kitchen that boasts an oversized island with pull-up bar seating and vegetable prep sink, stainless appliances, a gas cooktop, and a cozy keeping area with a charming brick fireplace ready for you to curl up and read your favorite book! The breakfast area is surrounded by stunning windows allowing ample natural light to fill the space, then leads directly to a cozy sunroom perfect for a craft room, childrenâs homework space, or your second office! A massive laundry room is also found on the main floor with its very own half bath. Providing ample room for storage, sorting laundry, or spacious Butlerâs room for hosting large events with a convenient location! Ascend the secondary staircase and find a Recreation Room and bonus room with a fun surprise! You will no longer need to leave your home to experience the charm of a swanky European Pub! Welcome to your very own Bourbon Lounge! Complete with custom built-in wet bar, double wine coolers, an ice maker, and bar sink; this room will fit any bourbon/whiskey connoisseurâs wildest dreams! While upstairs, admire three spacious bedrooms with large walk-in closets and space for desks and bookshelves, two full bathrooms, and a flex room with beautiful french doors to the Recreation Room! This space would make a fantastic home gym, children's playroom, or library! A walk-in attic is found at the top of a third staircase and offers plenty of space to store all of your holiday decorations! Simply put, this home is an entertainerâs dream! Thornblade is a private, full-service, family-oriented golf & country club ideally located within a +/- 20 minutes of downtown Greenville & only minutes to the Greenville Spartanburg International Airport. The centerpiece of Thornblade's vast array of recreational amenities and the greater surrounding Thornblade community is its Tom Fazio-designed golf course, which has also been host to BMW's Charity Pro-Am tournament! Fresh from the pages of a magazine, this home offers everything on your home wishlist!
$489,900
109 Cherrywood Trail Greer, SC 29650
- Type:
- Single Family-Detached
- Sq.Ft.:
- n/a
- Status:
- Active
- Beds:
- 4
- Lot size:
- 0.36 Acres
- Baths:
- 4.00
- MLS#:
- 1468986
- Subdivision:
- Sugar Creek
ADDITIONAL INFORMATION
Unbelievable space without sparing style! This incredible 4 Bedroom basement home in coveted Sugar Creek will exceed your expectations! Charm begins with the mature landscaping and stately porch and balcony as you approach the home. Step inside where details will WOW you! The Foyer entry welcomes you with wainscoting, convenient "drop zone" hooks to manage clutter of jackets and bookbags, and gleaming hardwoods and dentil crown molding that continue throughout the main level living spaces. Flanking the Foyer are a formal Dining Room with additional chair rail molding and modern Edison chandelier and an expansive Living room that opens to the more casual spaces. The cozy Family Room showcases a masonry fireplace, a fabulous built-in desk, and access to the Deck. In the Kitchen, you will love the look and functionality with granite countertops, white cabinetry, contrasting stainless appliances, and plentiful storage space! A dedicated Breakfast Area with bay window and chair rail molding is situated by the Kitchen and offers passage to the huge basement Bonus Room with a second convenient Half Bath. You will love the privacy of having all Bedrooms upstairs! The Owner's Suite is oversized and offers carpet, choice of recessed and ceiling fan lighting, and a tiled Bath with tub/shower. Three additional bedrooms are all outfitted with carpet, ceiling fan lights, and double door closets. They share a central Hall Bath with extended tiled vanity. Outdoor entertaining will be spectacular on the 24x10 Deck that overlooks the backyard with level playing space and firepit. Other important features include a rear entry Garage, fresh paint throughout, and assignment to award-winning Riverside High School! Once you tour this home, you will fall in love!
- Type:
- Single Family-Detached
- Sq.Ft.:
- n/a
- Status:
- Active
- Beds:
- 4
- Lot size:
- 0.2 Acres
- Year built:
- 2003
- Baths:
- 3.00
- MLS#:
- 1468808
- Subdivision:
- Carriage Park
ADDITIONAL INFORMATION
New Price! Here is your opportunity to own a gorgeous, well maintained home in the convenient and highly desirable Greer neighborhood of Carriage Park. This is Ryan Home's Avalon floorplan complete with stunning wood floors throughout. The vaulted foyer is open to both the formal living room and the formal dining room. The vaulted family room features a gas fireplace and is open to the large cherry kitchen with the elongated, upgraded island and extra cabinets with granite countertops (which make the perfect buffet for entertaining or baking!) It boosts all new stainless steel appliances with gas range and there is a large walk-in pantry off the kitchen, and the corner sink has windows on both sides for you to enjoy the view of the outdoors. Adding to the open feel is the light-filled morning room which is just off the kitchen, with lots of windows and sliding french doors that lead out to the back deck and private back yard. Also on the main floor is an office, which could be used as 5th bedroom, a powder room and a walk-in laundry room between the kitchen and the 2 car garage. Upstairs you will find the 3 ample secondary bedrooms and a very spacious Primary Bedroom Suite. The owners suite has a trey ceiling, double walk-in closets, and a luxury ensuite with a garden tub, separate shower, duel vanities, and private water closet. There is no lack of space or warmth in this home and the freshly painted walls means it's move in ready! New ceiling fans were just installed in all of the bedrooms. Conveniently located close to Green Charter School with a 9/10 rating on the Great Schools website and serving elementary through high students. Also located less than 2 miles from the Eastside YMCA which offers indoor swimming.
$357,900
235 Marshland Greer, SC 29650
- Type:
- Townhouse
- Sq.Ft.:
- 1,788
- Status:
- Active
- Beds:
- 3
- Lot size:
- 0.1 Acres
- Year built:
- 2023
- Baths:
- 3.00
- MLS#:
- 310140
- Subdivision:
- Chartwell Estates
ADDITIONAL INFORMATION
SELLER WILL PAY $5000 IN CLOSING COST TO THE BUYER. Beds 3 Baths - Townhouse 235 Marshland Ln, Greer, SC 29650-4776, United States New Luxury townhome built in 2023 new construction, at well desired location in Greer. Fabulous high quality town homes by WELL KNOWN CUSTOMHOME BUILDER H&H Builders. You will absolutely love. Great Award winning schools. Woodland Elementary , Riverside Middle and Riverside High School. Great location for easy access to the GSP International airport just 10 minutes away or events and fine dining are just 20 minutes to downtown Greenville and only minutes away to the refined downtown Greer. THREE BEDROOMS AND THREE FULL BATHROOMS !! Master bedroom is on the main floor,(RARE FOUND 3 FULL BATHROOMS IN THE TOWN HOMES) This unit has all the upgrades, Energy efficient windows & doors. The kitchen is to be full of beautiful cabinetry. LPV floors, granite counter tops, stainless steel appliances. All rooms are generous in size .Plenty of storage space. This unit has a one car garage and garage door opener. Come see now !! BUILDER H&H Builders. You will absolutely love. Great Award winning schools. Woodland Elementary , Riverside Middle and Riverside High School. Great location for easy access to the GSP International airport just 10 minutes away or events and fine dining are just 20 minutes to downtown Greenville and only minutes away to the refined downtown Greer. THREE BEDROOMS AND THREE FULL BATHROOMS !! ONE FULL BATHROOM is on the main floor,(RARE FOUND 3 FULL BATHROOMS IN THE TOWN HOMES) This unit has all the upgrades, Energy efficient windows & doors. The kitchen is to be full of beautiful cabinetry. LPV floors, granite counter tops, stainless steel appliances. All rooms are generous in size .Plenty of storage space. This unit has a one car garage and garage door opener. Unit is Tenant occupied. These are 3 units 233, 235, and 237 that can be sold together as Multi Family.

Information is provided exclusively for consumers' personal, non-commercial use and may not be used for any purpose other than to identify prospective properties consumers may be interested in purchasing. Copyright 2024 Greenville Multiple Listing Service, Inc. All rights reserved.

Greer Real Estate
The median home value in Greer, SC is $200,000. This is higher than the county median home value of $186,400. The national median home value is $219,700. The average price of homes sold in Greer, SC is $200,000. Approximately 55.25% of Greer homes are owned, compared to 39.41% rented, while 5.34% are vacant. Greer real estate listings include condos, townhomes, and single family homes for sale. Commercial properties are also available. If you see a property you’re interested in, contact a Greer real estate agent to arrange a tour today!
Greer, South Carolina 29650 has a population of 28,587. Greer 29650 is more family-centric than the surrounding county with 37.41% of the households containing married families with children. The county average for households married with children is 32.25%.
The median household income in Greer, South Carolina 29650 is $51,913. The median household income for the surrounding county is $53,739 compared to the national median of $57,652. The median age of people living in Greer 29650 is 34.1 years.
Greer Weather
The average high temperature in July is 90.3 degrees, with an average low temperature in January of 32 degrees. The average rainfall is approximately 53 inches per year, with 4.7 inches of snow per year.
