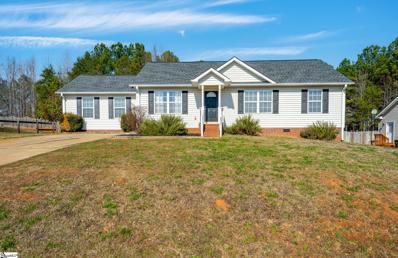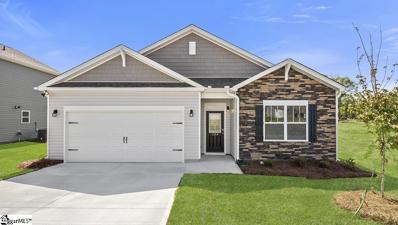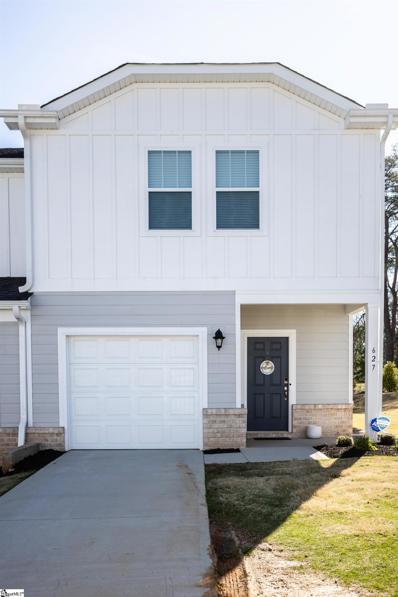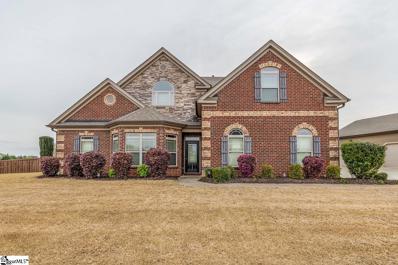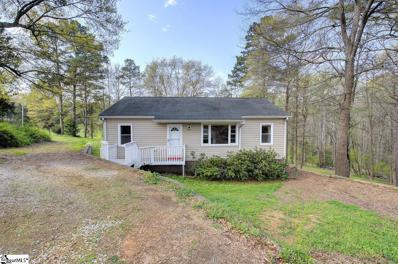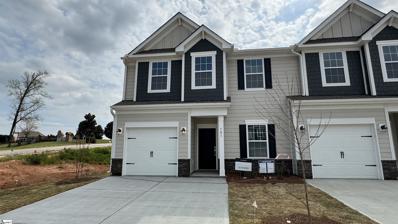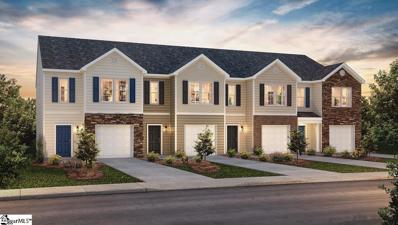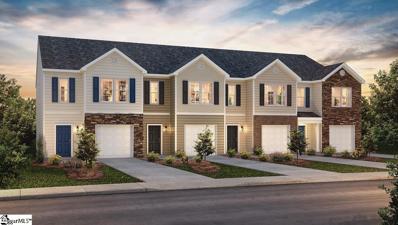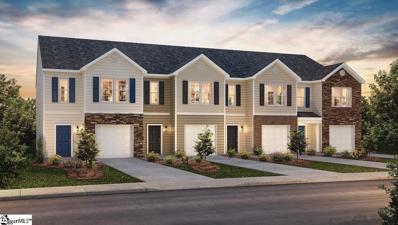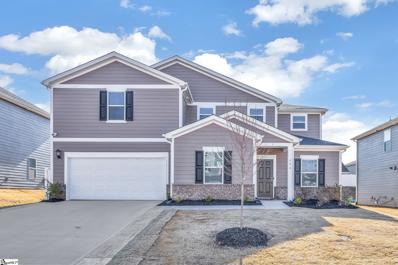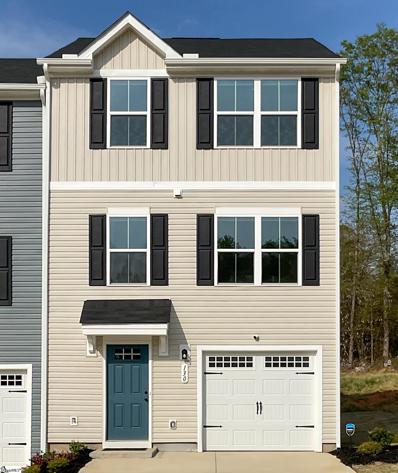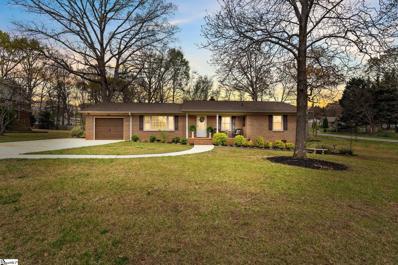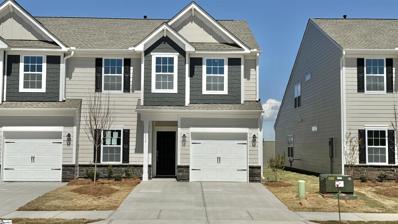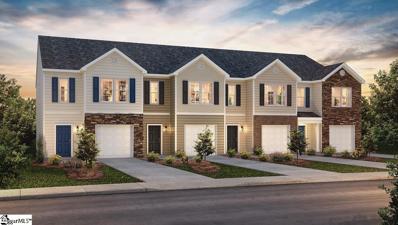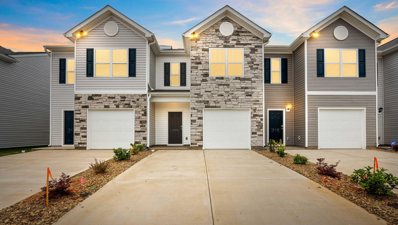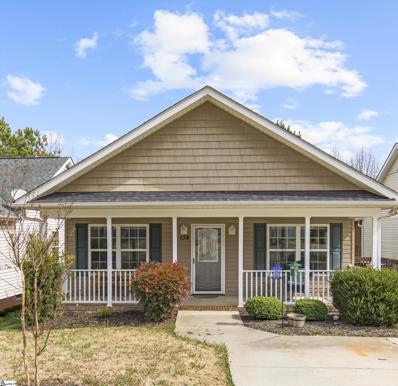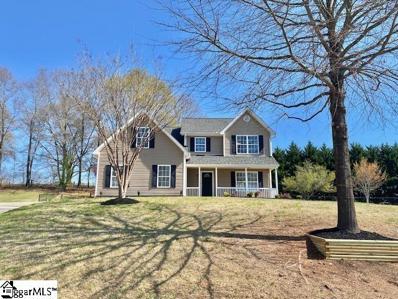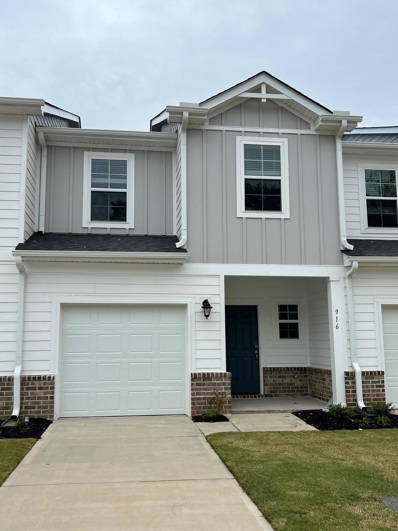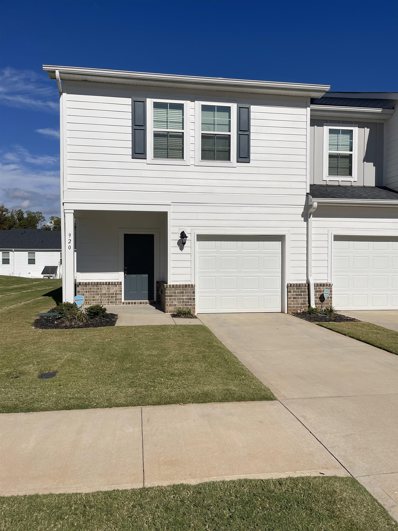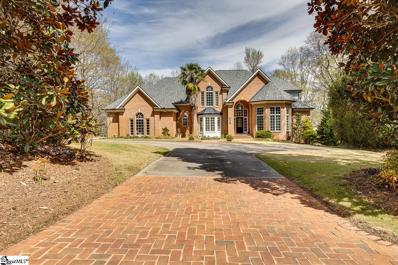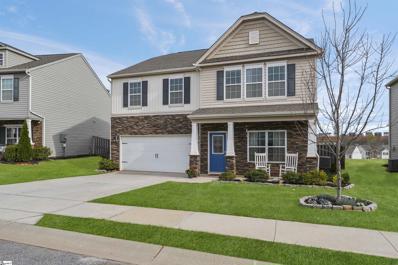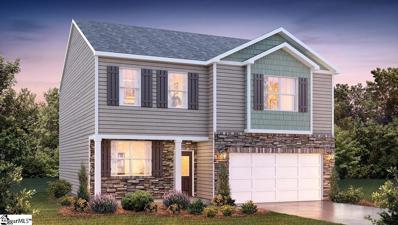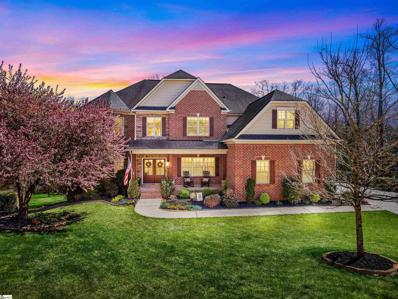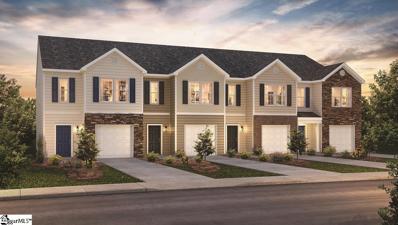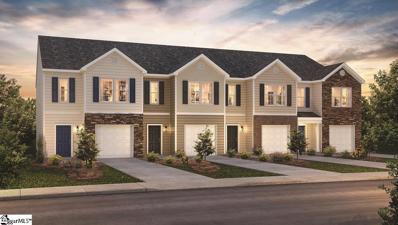Greer SC Homes for Sale
$315,000
4825 Cockrell Greer, SC 29651
- Type:
- Other
- Sq.Ft.:
- n/a
- Status:
- Active
- Beds:
- 4
- Lot size:
- 0.7 Acres
- Baths:
- 2.00
- MLS#:
- 1519593
ADDITIONAL INFORMATION
Welcome to 4825 Cockrell Road, a hidden gem nestled in the tranquil countryside of Greer, South Carolina. This captivating 4 bedroom, 2 full bathroom home is a haven of comfort and style, offering a serene retreat with picturesque mountain vistas. The home also offers an additional flex room that could be used as a playroom, office, or fifth bedroom if desired. With an acceptable offer, this motivated seller is offering $5,000 in concessions towards updates, presenting an exceptional opportunity to customize this retreat to your heart's desire. Boasting an expansive 3/4-acre lot with no HOA fees, this property invites you to create your dream oasis amidst nature's splendor. Just a short drive from urban conveniences, such as Wade Hampton Boulevard (15 minutes), Downtown Greer (20 minutes), and Downtown Greenville (30 minutes), you'll enjoy the best of both worlds—peaceful seclusion and easy access to city amenities. Step into this meticulously maintained home and discover an open-concept design that flows seamlessly throughout its nearly 1,800 square feet of living space. The heart of the home, the chef-inspired kitchen, features brand new quartz countertops, a chic subway tile backsplash, and a full stainless steel appliance package, including double ovens and a refrigerator. Relax and entertain on the covered back deck or the expansive 24X16 concrete patio, overlooking the fenced-in backyard that borders scenic woods. Recent upgrades, such as a new roof in 2023 and a new A/C unit in 2022, ensure modern comfort and worry-free living. The interior shines with new luxury vinyl plank (LVP) flooring, fresh paint, and elegant finishes throughout. Retreat to the spacious primary bedroom with its generous walk-in closet, while the master bathroom pampers with double sinks, a garden tub, and a separate shower—all finished with stylish tile flooring. Whether you seek a peaceful sanctuary or a place to host outdoor gatherings, 4825 Cockrell Road offers the perfect blend of country charm and modern convenience.
$337,900
201 Emerald Creek Greer, SC 29651
- Type:
- Other
- Sq.Ft.:
- n/a
- Status:
- Active
- Beds:
- 4
- Lot size:
- 0.24 Acres
- Year built:
- 2024
- Baths:
- 2.00
- MLS#:
- 1518921
- Subdivision:
- Brookside Farms
ADDITIONAL INFORMATION
CALL ABOUT BUILDER INCENTIVES!!! Ask about Closing Cost Assistance and Below Market Rates! Mountain View Community Greer, SC. Brookside Farms welcome’s you to the good life! majestic mountain views, homesites located on gently rolling hills, walking trails that meander through the community leading you atop to the Grand Club house/Open air pavilion where you can enjoy quiet moments of reflection next to the warm and relaxing outdoors fireplace or celebrate life’s special moments in the indoors clubhouse. Here is where all the fun begins! Swim in the 2 spectacular pools, play pickleball, boccie ball, we even have a playground for the children to enjoy playing with their newfound friends. All of this located just minutes from shopping, dining, hospitals and more. This incredibly designed 4 bedroom 1-story plan has a wonderful layout with the master suite situated to the back of thehome, two secondary bedrooms towards the front, and a fourth bedroom o the opposite side of home (perfect for home office or study). The family room has gas log fireplace and is open to the kitchen which features granite counter tops, Whirlpool stainless steel appliances, and walk-in pantry. Master suite has nice sized walk-in closet and full bath with double-sinks (Venetian marble) a roomy master shower and separate tub. Laundry room is a walk-in and located center of the home for maximum convenience. 2-car garage and standard covered porch round out this wildly successful plan. All the homes include the Home is Connected smart home package!!
$270,000
627 Millwright Greer, SC 29651
- Type:
- Other
- Sq.Ft.:
- n/a
- Status:
- Active
- Beds:
- 3
- Lot size:
- 0.11 Acres
- Year built:
- 2022
- Baths:
- 3.00
- MLS#:
- 1523103
- Subdivision:
- City Station Townes
ADDITIONAL INFORMATION
Welcome to City Station Townes in Downtown Greer! As you step inside, you are greeted by an open and airy floor plan adorned with tasteful finishes and abundant natural light. The main level features a spacious living room, perfect for relaxation and entertainment, seamlessly flowing into a modern kitchen adorned with sleek appliances, ample cabinetry, and a convenient breakfast bar. Hosting intimate dinners or casual gatherings is a breeze in the adjacent dining area, creating the ideal setting for memorable moments with family and friends.Upstairs, you'll discover the serene master suite, complete with a generously sized closet and a luxurious ensuite bathroom, offering a private retreat to unwind after a long day. Additionally, there are 2 additional well-appointed bedrooms, each providing comfort and privacy, along with a shared full bathroom.Outside, a private patio awaits, providing an idyllic spot for morning coffee or alfresco dining in the privacy of your fenced yard. The attached garage offers ample storage space and convenience for parking. This home offers Smart Home Features: including An App that you can utilize for your thermostat, Lights, and garage door.The location is hard to beat with it being 2.5 miles to the heart of Greer and a short drive to GSP airport and I-85.Don't miss this opportunity to own a meticulously maintained townhome offering the perfect blend of comfort, style, and convenience. Schedule your showing today and envision yourself calling this property "home".
$655,000
165 Harbrooke Greer, SC 29651
- Type:
- Other
- Sq.Ft.:
- n/a
- Status:
- Active
- Beds:
- 4
- Lot size:
- 0.67 Acres
- Year built:
- 2014
- Baths:
- 4.00
- MLS#:
- 1523025
- Subdivision:
- Harbrooke Estates
ADDITIONAL INFORMATION
165 Harbrooke Circle is an excellent 4 bedroom 3.5 bath Craftsman style house on an oversized lot within Harbrooke estates. This home is perfect for entertaining family and friends featuring ample guest parking. A rare find, with an additional 3 car garage, currently serving as extra storage space for the current owner. Inside of the home, the floorpan sports a main level owner's suite, a spacious two story foyer, formal dining with coffered ceilings, a large great room which is perfect for entertaining. Upstairs you will find the remaining bedrooms and loft/media room. 165 Harbrooke's beauty spills over into the kitchen breakfast area with 42inch cabinets, granite countertops, & 5" hardwood floors. The covered patio is a great place to enjoy southern sweet tea while hosting family and friends in the yard, or guests can enjoy the fire pit and basketball court behind the 3 car garage structure. Harbrooke Circle boasts beauty and convenience, as it is just minutes from dinning in a growing Reidville/Duncan area. Additionally, the new owners can be in Spartanburg or Greenville SC in less than 30 minutes. Did we mentioned Greenville is on the top 5 places to visit/live in the Southeast. Come and see this beauty to make it your home before it is gone. Call today for your private showing!!
$275,000
411 Ford Greer, SC 29651
- Type:
- Other
- Sq.Ft.:
- n/a
- Status:
- Active
- Beds:
- 2
- Lot size:
- 1.47 Acres
- Baths:
- 1.00
- MLS#:
- 1523156
- Subdivision:
- Other
ADDITIONAL INFORMATION
Nestled on just under an acre and a half of land, this home offers a unique blend of country charm and suburban convenience, creating the perfect place for you to call home. Experience the luxury of private outdoor space! The property provides the opportunity for gardening, raising some chickens, creating a tree fort or playing in the creek. From the charming exterior to the cozy interior, this property invites you to slow down, relax, and savor the simple pleasures of life. The two bedroom/one bath home was moved to the property in 2009. Updates at that time included new crawlspace, new roof, new HVAC, new windows and the hardwood floors were redone. The large walk-in laundry could also pull double duty as an office space. High speed internet is available. This home isn't just a purchase; it's an investment in the quality of your life. Could also make a great rental or potential VRBO property! Come explore!
$279,999
101 Paneer Taylors, SC 29651
- Type:
- Other
- Sq.Ft.:
- n/a
- Status:
- Active
- Beds:
- 3
- Lot size:
- 0.07 Acres
- Baths:
- 3.00
- MLS#:
- 1521925
- Subdivision:
- Blue Ridge Cottages
ADDITIONAL INFORMATION
Welcome home to the beautiful Berkley. This home embodies sophistication and elegance. As you enter the home you will find a beautiful study with French doors and gorgeous windows making it a great space for an office or formal living room. The kitchen features beautiful white shaker-style cabinets with a stunning quartz countertop and tile backsplash. Great gas range for all your chefs out there! Enjoy hosting holiday dinners for your family. The kitchen is open to the breakfast room and large great room. Stunning primary suite with soaring ceilings where you can come home and completely unplug while enjoying your spa-like en suite. Upstairs offers two secondary bedrooms with a full bath and dual sinks. Just outside the bedrooms there's an amazing loft space which is great for another family room, media room, craft room...the possibilities are endless!! Adjacent to the loft you will also find an 8'x10' storage area! These townhomes will feature a one-car garage and 2-car parking pad. Enjoy low maintenance living and take advantage of the gorgeous pool with mountain views! 12- minutes from downtown Greer and less than 30 minutes to downtown Greenville! Lake Robinson is 1 mile away. It's an absolutely fabulous area!! $10,000 towards closing cost if using our preferred lender and closing attorney, ask selling agent for more details.
$252,900
737 Embark Greer, SC 29651
- Type:
- Other
- Sq.Ft.:
- n/a
- Status:
- Active
- Beds:
- 3
- Lot size:
- 0.05 Acres
- Year built:
- 2024
- Baths:
- 3.00
- MLS#:
- 1521386
- Subdivision:
- Covington Village
ADDITIONAL INFORMATION
Welcome to Covington Village, a newly unveiled townhouse community blending modern convenience with elegant living in Greer, SC. Located just 7 minutes from BMW and 4 minutes from HWY 85, this community offers unparalleled access to local attractions, nestled within the esteemed Spartanburg District 5. Covington Village redefines maintenance-free living, with each townhouse boasting a thoughtful layout that includes 3 bedrooms, 2.5 baths, and 9 ft ceilings on the first floor, amplifying the sense of space and luxury. The kitchen, a masterpiece of design, features granite countertops and stainless steel appliances, while the primary suite is complemented by a spacious closet, ensuring every aspect of your home is as comfortable as it is stylish. Added to the allure is a one-car garage, a 2-car parking pad, and a private rear patio, perfect for quiet mornings or entertaining evenings. But life at Covington Village extends beyond the walls of your townhouse. The community invites residents to engage and enjoy with amenities that include a playground, fire pit, pergola with picnic tables, and a cornhole area. Each space is designed to foster connections, create memories, and offer relaxation. Further enhancing the Covington Village experience, each home comes with a connected smart home package, integrating cutting-edge technology for convenience and peace of mind. And with exclusive incentives available through our preferred lender, including special rates and closing costs, the path to your dream home has never been smoother. Step into Covington Village, where the joy of community living meets the pinnacle of modern design, all within the vibrant locale of Greer, SC.
$247,900
745 Embark Greer, SC 29651
- Type:
- Other
- Sq.Ft.:
- n/a
- Status:
- Active
- Beds:
- 3
- Lot size:
- 0.05 Acres
- Year built:
- 2024
- Baths:
- 3.00
- MLS#:
- 1521384
- Subdivision:
- Covington Village
ADDITIONAL INFORMATION
Welcome to Covington Village, a newly unveiled townhouse community blending modern convenience with elegant living in Greer, SC. Located just 7 minutes from BMW and 4 minutes from HWY 85, this community offers unparalleled access to local attractions, nestled within the esteemed Spartanburg District 5. Covington Village redefines maintenance-free living, with each townhouse boasting a thoughtful layout that includes 3 bedrooms, 2.5 baths, and 9 ft ceilings on the first floor, amplifying the sense of space and luxury. The kitchen, a masterpiece of design, features granite countertops and stainless steel appliances, while the primary suite is complemented by a spacious closet, ensuring every aspect of your home is as comfortable as it is stylish. Added to the allure is a one-car garage, a 2-car parking pad, and a private rear patio, perfect for quiet mornings or entertaining evenings. But life at Covington Village extends beyond the walls of your townhouse. The community invites residents to engage and enjoy with amenities that include a playground, fire pit, pergola with picnic tables, and a cornhole area. Each space is designed to foster connections, create memories, and offer relaxation. Further enhancing the Covington Village experience, each home comes with a connected smart home package, integrating cutting-edge technology for convenience and peace of mind. And with exclusive incentives available through our preferred lender, including special rates and closing costs, the path to your dream home has never been smoother. Step into Covington Village, where the joy of community living meets the pinnacle of modern design, all within the vibrant locale of Greer, SC.
$247,900
728 Embark Greer, SC 29651
- Type:
- Other
- Sq.Ft.:
- n/a
- Status:
- Active
- Beds:
- 3
- Lot size:
- 0.05 Acres
- Year built:
- 2024
- Baths:
- 3.00
- MLS#:
- 1521383
- Subdivision:
- Covington Village
ADDITIONAL INFORMATION
Welcome to Covington Village, a newly unveiled townhouse community blending modern convenience with elegant living in Greer, SC. Located just 7 minutes from BMW and 4 minutes from HWY 85, this community offers unparalleled access to local attractions, nestled within the esteemed Spartanburg District 5. Covington Village redefines maintenance-free living, with each townhouse boasting a thoughtful layout that includes 3 bedrooms, 2.5 baths, and 9 ft ceilings on the first floor, amplifying the sense of space and luxury. The kitchen, a masterpiece of design, features granite countertops and stainless steel appliances, while the primary suite is complemented by a spacious closet, ensuring every aspect of your home is as comfortable as it is stylish. Added to the allure is a one-car garage, a 2-car parking pad, and a private rear patio, perfect for quiet mornings or entertaining evenings. But life at Covington Village extends beyond the walls of your townhouse. The community invites residents to engage and enjoy with amenities that include a playground, fire pit, pergola with picnic tables, and a cornhole area. Each space is designed to foster connections, create memories, and offer relaxation. Further enhancing the Covington Village experience, each home comes with a connected smart home package, integrating cutting-edge technology for convenience and peace of mind. And with exclusive incentives available through our preferred lender, including special rates and closing costs, the path to your dream home has never been smoother. Step into Covington Village, where the joy of community living meets the pinnacle of modern design, all within the vibrant locale of Greer, SC.
$425,000
554 Laxton Greer, SC 29651
- Type:
- Other
- Sq.Ft.:
- n/a
- Status:
- Active
- Beds:
- 5
- Lot size:
- 0.17 Acres
- Year built:
- 2023
- Baths:
- 3.00
- MLS#:
- 1520652
- Subdivision:
- Chestnut Grove
ADDITIONAL INFORMATION
Think “BETTER THAN NEW!” Built in 2023, the owner purchased this home in October and is now relocating to a new location, so CALLING ALL BUYERS who are interested in the Duncan/Greer location to take note of this 2742 SF house with 5 BEDROOMS and 3 FULL BATHS with one of the secondary bedrooms on the MAIN LEVEL, and a 3-CAR GARAGE. With ample living area ~ including a front living room and an OPEN GREAT ROOM/DINING/KITCHEN, there is no shortage of gathering spaces. And the backyard has already been landscaped and FENCED with an EXTENDED PATIO (23’ x 10’) and an ever-popular FIREPIT for enjoyment and entertainment. On the second level is a spacious LOFT (16’ x 12’) as a flex space, along with the remaining four bedrooms, two full baths, and laundry room (10’ x 6’). The OWNERS SUITE (17’ x 15’) offers a boxed trey ceiling and a view of the backyard, along with a private BATH with large shower, double sinks, water closet, and huge CLOSET (11’6” X 7’4”). Other secondary bedrooms are located off a wide hallway, and each has substantial space for furnishings, as well as closet storage. Since purchasing the property, the owner has added NEW CABINETS in the alcove of the kitchen, installed NEW LVP FLOORING on the stairs, customized the 3-CAR GARAGE with EPOXY FLOORING, fenced the backyard, and added the firepit. Inspected in September 2023, the house is move-in ready, ready, ready! Complete convenience to both Spartanburg and Greenville with exemplary public schools (Abner Creek Academy, Florence Chapel Middle, and Byrnes High School).
$250,000
130 Becky Don Greer, SC 29651
- Type:
- Other
- Sq.Ft.:
- n/a
- Status:
- Active
- Beds:
- 3
- Lot size:
- 0.03 Acres
- Year built:
- 2023
- Baths:
- 3.00
- MLS#:
- 1522924
- Subdivision:
- Walnut Hill Townes
ADDITIONAL INFORMATION
Welcome to this move-in ready and never lived-in end unit townhome with a finished one car garage. This is the largest townhome available in the complex. This home has three floors of usable space. As you enter from the lower level, in addition to a coat closet and the garage, you have a wonderful, finished flex space with laminate wood floors, that could be used as a home office or a playroom for the kids. The main level consists of your family and entertainment space with a living room, half bath, kitchen, and dining area with sliding doors that lead out onto a back deck. All appliances including fridge, washer and dryer included. Upstairs there are 3 bedrooms and 2 full baths as well as a closet laundry. All of this is protected by a smart system, SimpliSafe, which you can operate from your phone.
$375,000
400 Timberlane Greer, SC 29651
- Type:
- Other
- Sq.Ft.:
- n/a
- Status:
- Active
- Beds:
- 3
- Lot size:
- 0.52 Acres
- Year built:
- 1974
- Baths:
- 3.00
- MLS#:
- 1522997
- Subdivision:
- Other
ADDITIONAL INFORMATION
Welcome to this meticulously maintained, beautiful BRICK and vinyl RANCH-style residence, nestled on a sprawling HALF-ACRE CORNER lot! Upon entering from the covered front porch and beautiful cut glass front door, you're greeted by a welcoming OPEN FLOOR PLAN seamlessly connecting the living room, breakfast/morning room, kitchen, and dining area. The generously sized dining room provides ample space for entertaining guests, while the cozy morning room features a beautiful fireplace, perfect for relaxing evenings. This home includes 3 bedrooms and 3 FULL bathrooms, offering 2 PRIMARY bedrooms with ensuites and a full hall bath. A recent addition, in 2020, added the dining room and back primary bedroom which features a spacious walk-in closet complete with plenty of shelving and hanging space, adding to the convenience and functionality of the home. Step outside onto the expansive TREX deck, also added in 2020, where you can unwind and enjoy the tranquility of the wooded surroundings. Whether you're hosting gatherings or simply enjoying peaceful moments outdoors, this BACKYARD OASIS is sure to impress. CONVENIENTLY LOCATED just minutes away from GSP Airport, BMW, and downtown Greer, this dream home offers both comfort and convenience. Don't miss out on the opportunity to make it yours!
- Type:
- Other
- Sq.Ft.:
- n/a
- Status:
- Active
- Beds:
- 4
- Lot size:
- 1 Acres
- Year built:
- 2023
- Baths:
- 3.00
- MLS#:
- 1520562
- Subdivision:
- Blue Ridge Cottages
ADDITIONAL INFORMATION
This Beautiful Barkley plan has something for everyone. Master on Main, with an open kitchen offering white cabinetry, quartz counter tops, a stainless gas range too! The kitchen flows into the breakfast room and great room, then step out into your spacious patio where you can stop and enjoy the beauty of Blue Ridge plantation. There is 4th bedroom and full bath on the main floor too! Upstairs you will find 2-generous bedrooms, a full bath and a loft for that extra living space, work out area or a playroom for the littles. This sought after community is barley a mile from the Vernon J Robinson Park entry- drop your paddle boats or go fishing! And we are close to Greenville, TR and Down Town Greer with shopping and restaurants too.
$252,900
730 Embark Greer, SC 29651
- Type:
- Other
- Sq.Ft.:
- n/a
- Status:
- Active
- Beds:
- 3
- Lot size:
- 0.05 Acres
- Year built:
- 2024
- Baths:
- 3.00
- MLS#:
- 1521401
- Subdivision:
- Covington Village
ADDITIONAL INFORMATION
Welcome to Covington Village, a newly unveiled townhouse community blending modern convenience with elegant living in Greer, SC. Located just 7 minutes from BMW and 4 minutes from HWY 85, this community offers unparalleled access to local attractions, nestled within the esteemed Spartanburg District 5. Covington Village redefines maintenance-free living, with each townhouse boasting a thoughtful layout that includes 3 bedrooms, 2.5 baths, and 9 ft ceilings on the first floor, amplifying the sense of space and luxury. The kitchen, a masterpiece of design, features granite countertops and stainless steel appliances, while the primary suite is complemented by a spacious closet, ensuring every aspect of your home is as comfortable as it is stylish. Added to the allure is a one-car garage, a 2-car parking pad, and a private rear patio, perfect for quiet mornings or entertaining evenings. But life at Covington Village extends beyond the walls of your townhouse. The community invites residents to engage and enjoy with amenities that include a playground, fire pit, pergola with picnic tables, and a cornhole area. Each space is designed to foster connections, create memories, and offer relaxation. Further enhancing the Covington Village experience, each home comes with a connected smart home package, integrating cutting-edge technology for convenience and peace of mind. And with exclusive incentives available through our preferred lender, including special rates and closing costs, the path to your dream home has never been smoother. Step into Covington Village, where the joy of community living meets the pinnacle of modern design, all within the vibrant locale of Greer, SC.
$247,900
714 Embark Greer, SC 29651
- Type:
- Townhouse
- Sq.Ft.:
- 1,416
- Status:
- Active
- Beds:
- 3
- Lot size:
- 0.05 Acres
- Year built:
- 2024
- Baths:
- 3.00
- MLS#:
- 309947
- Subdivision:
- Covington Village
ADDITIONAL INFORMATION
Welcome to Covington Village, a newly unveiled townhouse community blending modern convenience with elegant living in Greer, SC. Located just 7 minutes from BMW and 4 minutes from HWY 85, this community offers unparalleled access to local attractions, nestled within the esteemed Spartanburg District 5. Covington Village redefines maintenance-free living, with each townhouse boasting a thoughtful layout that includes 3 bedrooms, 2.5 baths, and 9 ft ceilings on the first floor, amplifying the sense of space and luxury. The kitchen, a masterpiece of design, features granite countertops and stainless steel appliances, while the primary suite is complemented by a spacious closet, ensuring every aspect of your home is as comfortable as it is stylish. Added to the allure is a one-car garage, a 2-car parking pad, and a private rear patio, perfect for quiet mornings or entertaining evenings. But life at Covington Village extends beyond the walls of your townhouse. The community invites residents to engage and enjoy with amenities that include a playground, fire pit, pergola with picnic tables, and a cornhole area. Each space is designed to foster connections, create memories, and offer relaxation. Further enhancing the Covington Village experience, each home comes with a connected smart home package, integrating cutting-edge technology for convenience and peace of mind. And with exclusive incentives available through our preferred lender, including special rates and closing costs, the path to your dream home has never been smoother. Step into Covington Village, where the joy of community living meets the pinnacle of modern design, all within the vibrant locale of Greer, SC.
$260,900
138 Cosmos Greer, SC 29651
- Type:
- Other
- Sq.Ft.:
- n/a
- Status:
- Active
- Beds:
- 3
- Lot size:
- 0.11 Acres
- Year built:
- 2014
- Baths:
- 2.00
- MLS#:
- 1521120
- Subdivision:
- Suncrest Ridge
ADDITIONAL INFORMATION
Come see this adorable 1200sqft Craftsman 3 bedroom 2 bathroom home in the highly sought after Suncrest Ridge Subdivision! This turn key home is convenient to stores, restaurants, downtown Greer (2mi), BMW (3mi) and I-85 and short commute to Prisma Health. The custom builder made this home energy efficient with custom cabinets to offer ample storage. The oversize windows let in lots of natural light. The cozy front porch and side deck is the perfect spot for relaxing and morning coffee. The large trey ceiling owners suite is warm and inviting. Each bedroom has a walk in closet. Maintenance Agreement with WALDROP HEATING/COOLING Conveys! Waldrop plumbing/heating/air Ultimate Family Maintenance plan covers heating, cooling, plumbing till March 2025. Just needs to be transferred to new owner. New Owner May Renew at that time. The location is hard to beat! Private showing available!
$419,900
5 Country Knolls Greer, SC 29651
- Type:
- Other
- Sq.Ft.:
- n/a
- Status:
- Active
- Beds:
- 4
- Lot size:
- 0.63 Acres
- Year built:
- 2006
- Baths:
- 3.00
- MLS#:
- 1522029
- Subdivision:
- Country Knolls
ADDITIONAL INFORMATION
Fully Updated On Huge Lot In Blue Ridge Schools! This amazing home was just completely renovated and updated and is now breathtakingly beautiful. Zoned for some of the best schools in Greenville County – Skyland Elementary, Blue Ridge Middle and Blue Ridge High – the home is situated on a spacious .63 acre lot with a fenced back yard. The home offers wonderful out door living options, as it features both a rocking-chair front porch on the front of the home and a patio at the rear of the home. When you first enter the home, you will be greeted by a soaring two-story foyer and gleaming hardwoods that will lead you to the chef’s kitchen. The kitchen features new custom cabinets, new granite countertops, new stainless appliances, a farm sink, a huge island, and a walk-in pantry. The kitchen is adjoined by both a dining room and a breakfast room, and there is also room for 5 stools at the island, so the home offers plenteous entertaining space. The main level of the home also features both a formal living room and a great room with a gas-log fireplace, as well as a powder room and the walk-in laundry room. The master suite is on the second level and features a cathedral ceiling, a large walk-in closet, and a master bath that features dual sinks with granite vanity tops, a gorgeous custom-tile shower with a glass door, and a separate Jacuzzi tub. Also on the second level of the home are three guest bedrooms, a guest bathroom, and a bonus room that would be a perfect location for an exercise room or a home office. Because the bonus room is adjoined by the 4th bedroom, the two rooms combined would make a great location for a teen suite. Some of the many desirable features of this home include all new carpet, a side-entry garage, two brand new HVACs, a newer architectural shingle roof, over 2,400 square feet of living space, and so much more. Please note that this home qualifies for 100% USDA financing. This incredible home is priced to sell at only $419,900!
$275,000
916 Yarn Greer, SC 29651
- Type:
- Townhouse
- Sq.Ft.:
- 1,500
- Status:
- Active
- Beds:
- 3
- Lot size:
- 0.04 Acres
- Year built:
- 2022
- Baths:
- 3.00
- MLS#:
- 309886
- Subdivision:
- City Station Townes
ADDITIONAL INFORMATION
Welcome to this modern and beautifully maintained 3 Bedroom, 2 1/2 Bath townhome, offering the perfect blend of style, comfort, and convenience! Located less than five minutes from Historic Downtown Greer and near the Wade Hampton corridor, you're never without options for dining, shopping, and entertainment. 916 Yarn Way is less than 5 years old, showcasing contemporary features and finishes that are sure to impress. As you step inside, you'll immediately notice the open-concept design, with spacious living areas and high-quality LVP flooring that not only adds an elegant touch but is also easy to maintain. The heart of the home is the stunning kitchen, featuring quartz countertops, a center island, and a gas range. It's a chef's dream, perfect for cooking and entertaining. The first floor also includes a convenient half bath, making it ideal for guests and daily living. Upstairs, a versatile loft area offers additional space for your lifestyle needs, whether it's a home office, playroom, or relaxation space. The owner's suite is a true retreat with a private bath and a walk-in closet, providing ample storage and comfort. The two additional bedrooms are well-appointed, offering plenty of space and versatility. This townhome includes a one-car garage and a storage closet on the rear Patio. Plus, you can enjoy a maintenance-free lifestyle as the lawn is taken care of by the HOA. It's the perfect place to call home... Don't miss your chance to make it yours!
$275,000
920 Yarn Greer, SC 29651
- Type:
- Townhouse
- Sq.Ft.:
- 1,500
- Status:
- Active
- Beds:
- 3
- Lot size:
- 0.05 Acres
- Year built:
- 2022
- Baths:
- 3.00
- MLS#:
- 309887
- Subdivision:
- City Station Townes
ADDITIONAL INFORMATION
Welcome to this immaculate 3-bedroom, 2.5-bathroom corner unit townhome, a true gem that's less than 5 years old. 920 Yarn Way boasts a captivating open concept design and a wealth of upgrades. The exterior features attractive hardboard siding that not only enhances curb appeal but also ensures durability. Step inside, and you'll be greeted by the inviting Luxury Vinyl Plank flooring that flows seamlessly throughout the main living areas. The combination of tile and plush carpeting provides warmth and comfort in the right places. The heart of the home is the stunning kitchen, where culinary dreams come to life. It showcases exquisite quartz countertops, a functional center island, a gas range, and a convenient walk-in pantry. This space is not only a chef's delight but also perfect for hosting family and friends. On the first floor, you'll find a convenient half bath, adding to the overall functionality of the home. Upstairs, a versatile loft area opens up possibilities for a home office, entertainment space, or a cozy reading nook. The owner's suite is a true retreat, complete with a private bath and a spacious walk-in closet, ensuring both comfort and storage. The two additional bedrooms are equally well-appointed, offering ample space and comfort. This townhome comes with modern amenities, including a tankless water heater for on-demand hot water and an attached one-car garage for parking convenience and extra storage. Plus, say goodbye to lawn maintenance, as the HOA takes care of that for you. It's all about a hassle-free and low-maintenance lifestyle. Nestled in a desirable community near thriving downtown Greer, this townhome is perfectly situated for easy access to local amenities, shopping, dining, and more. Call to view it today!
$1,395,000
121 Pentland Greer, SC 29651
- Type:
- Other
- Sq.Ft.:
- n/a
- Status:
- Active
- Beds:
- 5
- Lot size:
- 1.13 Acres
- Year built:
- 2002
- Baths:
- 5.00
- MLS#:
- 1522627
- Subdivision:
- Chatsworth
ADDITIONAL INFORMATION
This timeless masterpiece is perfectly situated on 1.13 +/- acres in the highly sought after Chatsworth neighborhood in Greer. Upon entering the home, you will find beautiful architectural detail throughout; including hardwood flooring, custom staircases, detailed millwork, a two story Foyer, and vaulted ceilings. As you tour the home, you will notice the abundance of natural light, spacious rooms & ideal spaces for entertaining. The hardwood floors are a radiant blend of oak, cherry and Brazilian walnut. The impressive Office is to the right of the Foyer, with French Doors for privacy and views of the front lawn. The Great Room with a cozy wood-burning fireplace is straight ahead. This space is the heart of the home which effortlessly flows and connects to the Kitchen, Breakfast Room, and Keeping Room. A custom two story wet bar with butler's pantry provides a visual focal point between the Great Room and the Kitchen, with an abundance of extra storage and display space. The well-equipped and strategically planned Kitchen includes a gas cooktop which is a true chef's dream, plentiful cabinet space and a convenient breakfast bar for extra seating. Additional features include a professional grade vent hood, pot filler, and two dishwashers. The Keeping Room features a gas log fireplace and a palladium window which allows even more natural light to flow into the central living spaces. The spacious Dining Room is across from the Kitchen and features a dramatic bay window, with plenty of space for your dining table, sideboard, and china cabinet. The Laundry Room is beside the garage entrance and doubles as a mud room, with lots of cabinet space and a convenient sink. A half bath is just across the hall from the laundry room. Tucked away on the other side of the Great Room, away from the hustle and bustle of the central living area, you will find the Master Suite. Private and serene, this luxurious space is one you will not want to leave. Relax in the walk-in steam shower or enjoy the soaking tub at the end of a long day before curling up for a peaceful night's sleep. Upstairs, you will find the spacious Bonus Room with an en-suite bathroom which is perfect for a Guest Suite or upstairs Master. Across the catwalk, you will find two more nicely sized bedrooms and a full sized Jack-And-Jill style bathroom. You will also find two huge walk-in attic storage spaces for even more storage options and a convenient laundry chute. As you take the stairs down to the Basement level, you will find an entertainer's wonderland. The Basement is exceptionally finished with a wet bar, fitness room, den, music room, workshop, and an additional bedroom and bathroom. The wet bar includes a commercial grade kegerator, freezer, and wine cooler which are sure to be hits at your next party. Wine aficionados are sure to fall in love with the climate-controlled wine cellar which features beautiful brickwork and plenty of shelves to store and display your favorite bottles. An inviting screened porch is just off of the den and features another cozy fireplace, making it the perfect spot for outdoor entertaining in all weather. Craving some more time in nature? The back of the property line extends all of the way down to Rocky Creek where you can watch the water flow by serenely. As an added "green" feature, this home's sprinkler system is entirely fed by the creek, meaning you will never have to pay to water your lawn. If you have discerning tastes and have been searching for the perfect place to call home, then be sure to schedule your private showing today!
$329,000
304 Cabot Hill Greer, SC 29651
- Type:
- Other
- Sq.Ft.:
- n/a
- Status:
- Active
- Beds:
- 4
- Lot size:
- 0.16 Acres
- Year built:
- 2018
- Baths:
- 3.00
- MLS#:
- 1522675
- Subdivision:
- Cypress Landing
ADDITIONAL INFORMATION
Lovely home that has been meticulously maintained, with many improvements over "builder beige." High quality LVT has been installed downstairs, and higher quality carpet has been installed upstairs. More durable eggshell paint was applied to most of the walls, and deep crown molding was added downstairs. In the kitchen, most of the appliances were replaced in 2022--with a stainless steel Bosch dishwasher, Samsumg stove, and newer microwave. Bathroom fixtures and toilets have been replaced. The spacious master bedroom has a cathedral ceiling and a huge walk-in closet. Three bedrooms and the bonus room share a jack-and-jill bathroom. The fenced back yard provides easy access to a sidewalk and to Greer Middle and High Schools. Don't settle for a brand new home with an unestablished yard, and lower grade appliances and finishes! Chandelier does not convey.
$299,900
1123 Staghorn Lyman, SC 29651
- Type:
- Other
- Sq.Ft.:
- n/a
- Status:
- Active
- Beds:
- 3
- Lot size:
- 0.16 Acres
- Year built:
- 2023
- Baths:
- 3.00
- MLS#:
- 1522671
- Subdivision:
- Sage Grove
ADDITIONAL INFORMATION
Welcome to Sage Grove! This beautiful, tree-lined, creek-side, swim community is centrally located between Greenville and Spartanburg, and just minutes from popular, bustling downtown Greer and all of the shops, restaurants and amenities of Hwy 29/Wade Hampton Blvd! Plus, you will never be too far from home with Home is Connected. Your new home is built with an industry leading array of smart home products that keep you connected with the people and place you value most! Sage Grove offers the best of both worlds with its quaint small-town charm yet big city convenience, with easy access to all of the desired locations for shopping, dining, parks, golf, hospitals, and more! This active community is perfect for all lifestyles which is why Cambridge Walk is a perfect place to call home! This spacious Biltmore floor plan offers a large, open kitchen featuring a walk-in pantry, spacious granite countertops with plenty of storage and stainless-steel appliances that opens up to a huge Great Room complete with gas fireplace. Upstairs you will find the Owner's Suite has an impressive walk-in closet just off the separate walk-in shower. A spacious loft awaits you to make as your game room, gym, movie room or whatever your imagination can create. Four spacious bedrooms with walk-in closets. This is an incredible value with all the benefits of new construction and a 10 yr. Home Warranty! USDA 100% financing available!
$1,200,000
28 Chestnut Springs Greer, SC 29651
- Type:
- Other
- Sq.Ft.:
- n/a
- Status:
- Active
- Beds:
- 5
- Lot size:
- 0.63 Acres
- Year built:
- 2014
- Baths:
- 6.00
- MLS#:
- 1522640
- Subdivision:
- Tuxedo Park
ADDITIONAL INFORMATION
A multi-generational retreat! This timeless beauty has6200sqft and 5bds/5.5 baths. Tucked away in a relaxed, family-friendly neighborhood, this house is located near restaurants, shopping, I-85, and just 13min to GSP airport. Nestled against a lovely wooded area, this full brick home boasts a landscaped yard and a deck that offers the perfect vantage point to enjoy it. An immediate ‘wow’ is felt upon entering the front doors when you notice the high ceilings and iron railings. A double-sided stairwell leads the eye to the arched mezzanine and loft above. The floor plan flows beautifully from the cozy living room to the great room, kitchen, butler’s pantry and dining room. This home was obviously built with two things in mind: quality and entertaining. Gorgeous millwork and upgraded surfaces are in all the right places. This enormous kitchen and butler’s pantry offer tons of storage, and are perfect for hosting large gatherings. A guest suite on the first floor provides privacy from the three ensuites upstairs. This bright master bedroom is a haven, with its own sitting area, massive walk-in closet, and spacious bathroom. With a second-floor laundry and home office, this listing is checking all the boxes. The daylight basement is a finished apartment with the same quality and attention to detail as the main house. It offers a bedroom, bathroom, full kitchen, laundry, and sitting room, as well as, a generously sized multi-purpose room. Two unfinished rooms present the opportunity for more rooms or an impressive amount of storage. The apartment is accessible from the exterior or interior, so ithas the flexibility for a mother-in-law suite, teen space, or guests. But whatever your plans, it certainly won’t disappoint. With too many incredible features to list, this home is a must see! Call today for your private showing!
$239,900
313 High Log Greer, SC 29651
- Type:
- Other
- Sq.Ft.:
- n/a
- Status:
- Active
- Beds:
- 3
- Lot size:
- 0.05 Acres
- Year built:
- 2023
- Baths:
- 3.00
- MLS#:
- 1520128
- Subdivision:
- Brookside Ridge
ADDITIONAL INFORMATION
Mountain View Community Greer, SC. Brookside Farms welcome’s you to the good life! majestic mountain views, homesites located on gently rolling hills, walking trails that meander through the community leading you atop to the Grand Club house/Open air pavilion where you can enjoy quiet moments of reflection next to the warm and relaxing outdoors fireplace or celebrate life’s special moments in the indoors club house. Here is where all the fun begins! Swim in the 2 spectacular pools, play pickleball, boccie ball, we even have a playground for the children to enjoy playing with their newfound friends. All of this located just minutes from shopping, dining, hospitals and more. This incredibly designed 3-bedroom 2.5 Bathroom 2-story END UNIT plan with 9’ ceilings downstairs make this beautiful townhome seem even more spacious. The wonder master suite and two of the secondary bedrooms are located upstairs. The family room is open to the kitchen, dining room which features granite counter tops, Whirlpool stainless steel appliances. Master suite has nice sized walk-in closet and full bath with double-sinks (Venetian marble) and roomy master shower. Laundry closet is located center of the home for maximum convenience. 1-car garage with 2 car parking pad and standard covered porch round out this wildly successful plan. All the townhomes include the Home is Connected smart home package!! Ask about our special interest rates that make your monthly mortgage payment more affordable and we’ll even help pay your closing costs.
$234,900
315 High Log Greer, SC 29651
- Type:
- Other
- Sq.Ft.:
- n/a
- Status:
- Active
- Beds:
- 3
- Lot size:
- 0.05 Acres
- Year built:
- 2024
- Baths:
- 3.00
- MLS#:
- 1520122
- Subdivision:
- Brookside Ridge
ADDITIONAL INFORMATION
Mountain View Community Greer, SC. Brookside Farms welcome’s you to the good life! majestic mountain views, homesites located on gently rolling hills, walking trails that meander through the community leading you atop to the Grand Club house/Open air pavilion where you can enjoy quiet moments of reflection next to the warm and relaxing outdoors fireplace or celebrate life’s special moments in the indoors club house. Here is where all the fun begins! Swim in the 2 spectacular pools, play pickleball, bocce ball, we even have a playground for the children to enjoy playing with their newfound friends. All of this located just minutes from shopping, dining, hospitals and more. This incredibly designed 3-bedroom 2.5 Bathroom 2-story plan with 9’ ceilings downstairs make this beautiful townhome seem even more spacious. The wonder master suite and two of the secondary bedrooms are located upstairs. The family room is open to the kitchen, dining room which features granite counter tops, Whirlpool stainless steel appliances. Master suite has nice sized walk-in closet and full bath with double-sinks (Venetian marble) and roomy master shower. Laundry closet is located center of the home for maximum convenience. 1-car garage with 2 car parking pad and standard covered porch round out this wildly successful plan. All the townhomes include the Home is Connected smart home package!! Ask about our special interest rates that make your monthly mortgage payment more affordable and we’ll even help pay your closing costs.

Information is provided exclusively for consumers' personal, non-commercial use and may not be used for any purpose other than to identify prospective properties consumers may be interested in purchasing. Copyright 2024 Greenville Multiple Listing Service, Inc. All rights reserved.

Greer Real Estate
The median home value in Greer, SC is $200,000. This is higher than the county median home value of $186,400. The national median home value is $219,700. The average price of homes sold in Greer, SC is $200,000. Approximately 55.25% of Greer homes are owned, compared to 39.41% rented, while 5.34% are vacant. Greer real estate listings include condos, townhomes, and single family homes for sale. Commercial properties are also available. If you see a property you’re interested in, contact a Greer real estate agent to arrange a tour today!
Greer, South Carolina 29651 has a population of 28,587. Greer 29651 is more family-centric than the surrounding county with 37.41% of the households containing married families with children. The county average for households married with children is 32.25%.
The median household income in Greer, South Carolina 29651 is $51,913. The median household income for the surrounding county is $53,739 compared to the national median of $57,652. The median age of people living in Greer 29651 is 34.1 years.
Greer Weather
The average high temperature in July is 90.3 degrees, with an average low temperature in January of 32 degrees. The average rainfall is approximately 53 inches per year, with 4.7 inches of snow per year.
