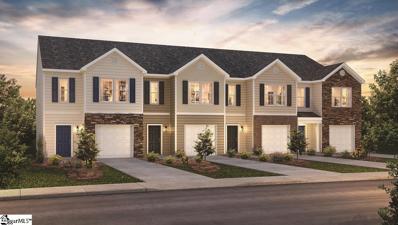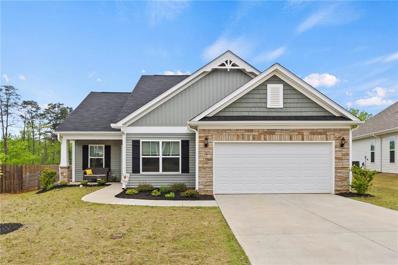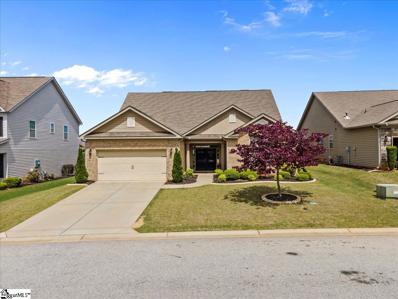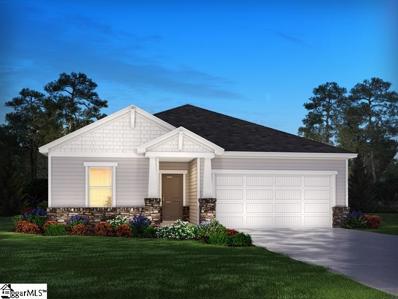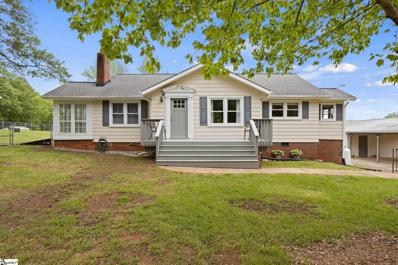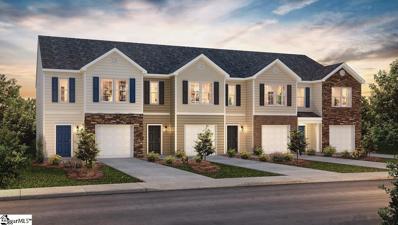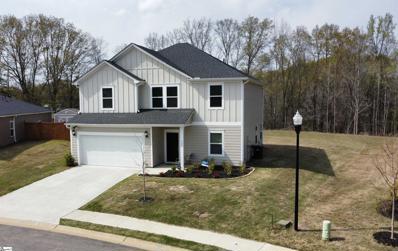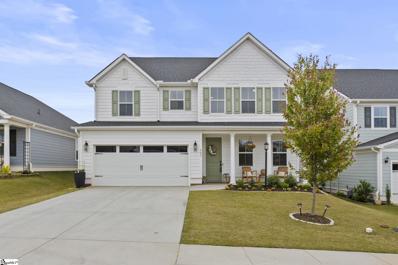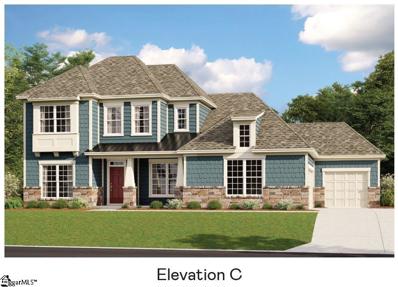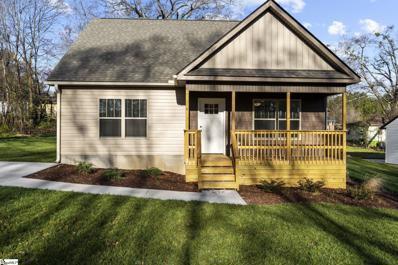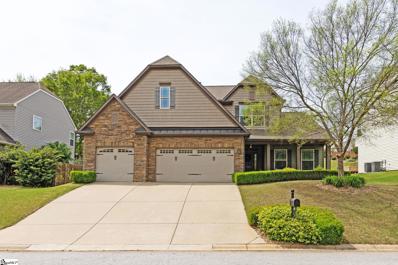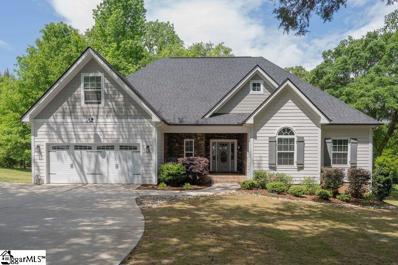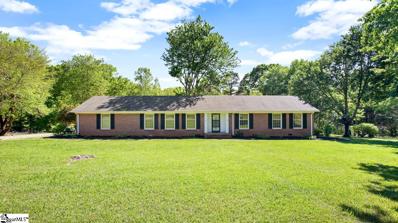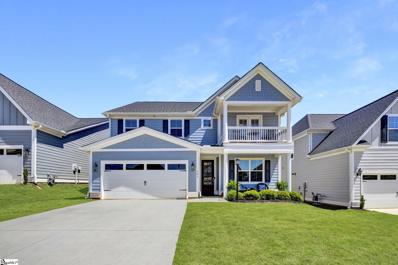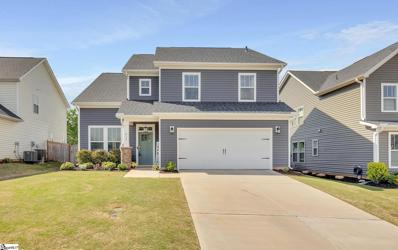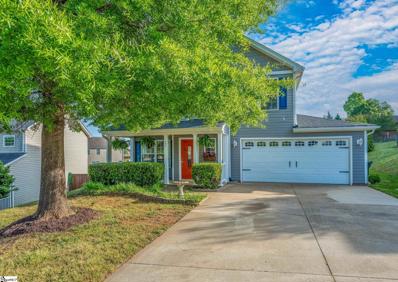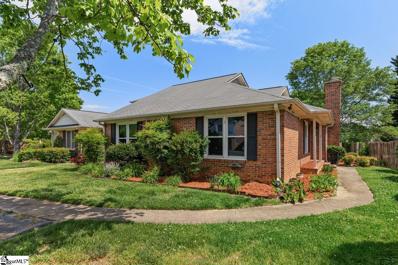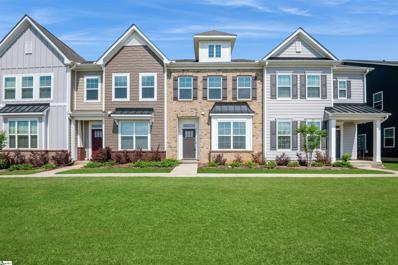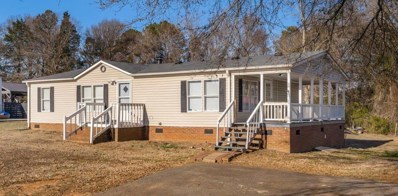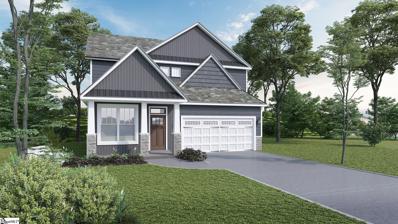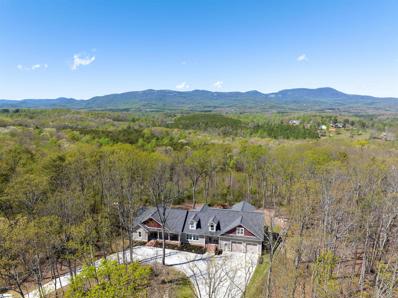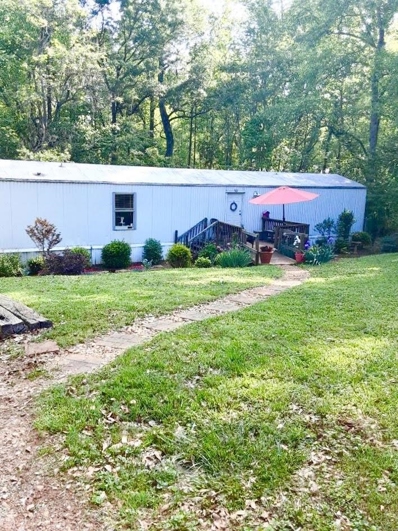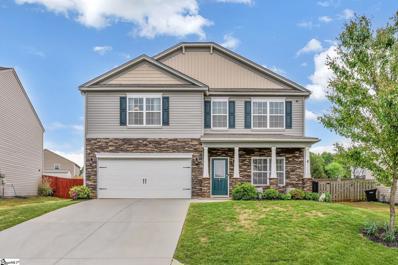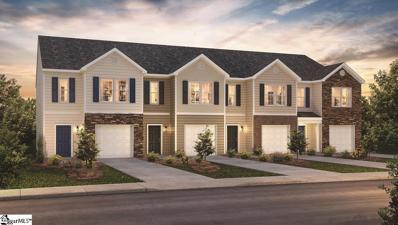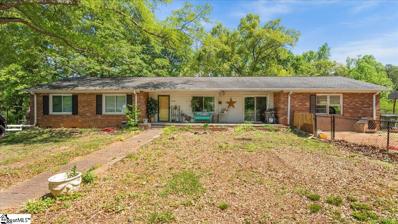Greer SC Homes for Sale
$239,900
237 Sunriff Greer, SC 29651
- Type:
- Other
- Sq.Ft.:
- n/a
- Status:
- Active
- Beds:
- 3
- Lot size:
- 0.05 Acres
- Year built:
- 2024
- Baths:
- 3.00
- MLS#:
- 1524654
- Subdivision:
- Brookside Ridge
ADDITIONAL INFORMATION
End Unit. Mountain View Community Greer, SC. Brookside Farms welcome’s you to the good life! majestic mountain views, homesites located on gently rolling hills, walking trails that meander through the community leading you atop to the Grand Club house/Open air pavilion where you can enjoy quiet moments of reflection next to the warm and relaxing outdoors fireplace or celebrate life’s special moments in the indoors club house. Here is where all the fun begins! Swim in the 2 spectacular pools, play pickleball, boccie ball, we even have a playground for the children to enjoy playing with their newfound friends. All of this located just minutes from shopping, dining, hospitals and more. This incredibly designed 3-bedroom 2.5 Bathroom 2-story plan with 9’ ceilings downstairs make this beautiful townhome seem even more spacious. The wonder primary suite and two of the secondary bedrooms are located upstairs. The family room is open to the kitchen, dining room which features granite counter tops, Whirlpool stainless steel appliances. Primary suite has nice sized walk-in closet and full bath with double-sinks (Venetian marble) and 5' shower. Laundry closet is located center of the home for maximum convenience. 1-car garage and 2 car parking pad, standard covered porch round out this wildly successful plan. All the townhomes include the Home is Connected smart home package!! Ask about our special interest rates that make your monthly mortgage payment more affordable and we’ll even help pay your closing cost.
$399,900
163 Crisp Cameo Greer, SC 29651
- Type:
- Single Family
- Sq.Ft.:
- 2,249
- Status:
- Active
- Beds:
- 4
- Lot size:
- 0.27 Acres
- Baths:
- 3.00
- MLS#:
- 20274404
- Subdivision:
- Other
ADDITIONAL INFORMATION
ABSOLUTELY GORGEOUS!!! This 4 bedroom home (entire upstairs bedroom with full bath) is nestled within the coveted community of Braeburn Orchard Subdivision and is conveniently located with quick access to Greer, Greenville, Spartanburg, BMW and the GSP Airport. This stunning open floor plan is an excellent place for entertaining guests and the kitchen with an oversized granite countertop island is the perfect place to gather! This home boasts of all stainless steel appliances with a double oven, gas stove top, granite counters, tile backsplash and hard surface flooring through out the shared space. The breakfast area and family room offer lots of natural lighting picture windows on either side and an exceptional view of a wild flowered fenced lined yard! French doors frame the Office/Flex space and the oversized owners suite and bath are conveniently on the main floor along with a huge walk in closet. Two other bedrooms are located on the main floor but donât miss the additional full en-suite up the hardwood stairs!! So much privacy with the location upstairs and adjacent to a full bath and walk in closet! This terrific 3 year old home has a beautiful back yard that is an excellent place to relax after a long day or spend the afternoon entertain friends and family!! This amazing home wonât last long so book your showing today! ***Buyers can receive a FREE 1% rate reduction the first year, with an acceptable offer and financed with Amanda McCall at PrimeLending. Offer is available for qualifying loan types only (FHA, Conventional, USDA, VA).***
$475,000
162 Willowbottom Greer, SC 29651
- Type:
- Other
- Sq.Ft.:
- n/a
- Status:
- Active
- Beds:
- 5
- Lot size:
- 0.19 Acres
- Year built:
- 2016
- Baths:
- 4.00
- MLS#:
- 1525577
- Subdivision:
- Franklin Pointe
ADDITIONAL INFORMATION
Lots of space for everyone! This 5 Bedroom and 3.5 bathroom has ample space for everyone to gather, relax and entertain! The owners suite and 2 additional bedrooms are located on the first floor and the second level feels like it's own separate suite with 2 generous sized bedrooms and a full bathroom! The main living area has a large open floor plan with natural light that fills every corner creating an inviting and uplifting atmosphere year-round. The kitchen offers lots of counter space and stainless steel appliances, including gas stove, and is the perfect place to whip up a quick meal, or spend a day baking goodies! Elegant wood floors grace the entire first floor! Couple that with crown molding throughout many of the rooms you have warm and sophisticated living spaces. Step outside to your own outdoor haven, complete with a fenced backyard and a covered patio which is ideal for hosting gatherings or simply unwinding in the fresh air along. Need extra storage - the outdoor shed with electricity in generously sized for all of your yard tools or hobbies! Take advantage of the neighborhood's amenities, including a sparkling community pool and tranquil fishing pond all nestled in a highly sought-after school zone. Don't miss out on the opportunity to make this exceptional property your own. Schedule a showing today!
$397,900
800 Burghley Greer, SC 29651
- Type:
- Other
- Sq.Ft.:
- n/a
- Status:
- Active
- Beds:
- 4
- Lot size:
- 0.25 Acres
- Year built:
- 2024
- Baths:
- 3.00
- MLS#:
- 1523770
- Subdivision:
- Chestnut Grove
ADDITIONAL INFORMATION
Brand new, energy-efficient home ready NOW! Entertain with ease in the Gibson's bright, open-concept living space. Pebble cabinets with white quartz countertops, EVP flooring, and carpet in our Balanced (3) Package. From the $300s. Escape the bustle of the city without adding to your commute. Located in popular Greer, Chestnut Grove combines outdoor amenities like parks and trails with everyday conveniences like access to shopping, dining, and entertainment. The neighborhood is zoned in the desirable Byrnes School District. We also build each home with innovative, energy-efficient features that cut down on utility bills so you can afford to do more living.* Each of our homes is built with innovative, energy-efficient features designed to help you enjoy more savings, better health, real comfort and peace of mind.
$585,000
3304 Cannon Greer, SC 29651
- Type:
- Other
- Sq.Ft.:
- n/a
- Status:
- Active
- Beds:
- 2
- Lot size:
- 4.1 Acres
- Baths:
- 2.00
- MLS#:
- 1525512
ADDITIONAL INFORMATION
Welcome to your own slice of paradise, spanning across 4 acres of picturesque landscape. This property is not just a home; it's a lifestyle. Step inside to find spacious bedrooms and a detached apartment that's perfect for guests, renting out for extra income, or setting up your dream home office. But that's not all – for those who love to tinker or have a passion for cars, there's a massive workshop measuring 50x50 waiting for you. Picture yourself spending weekends getting lost in your projects, with enough space for at least four cars and all the tools you could ever need. And let's not forget the adventurer in you. With an RV connection right on the property, complete with its own electric meter and septic tank. There's no need to worry about where to park your vehicles – a convenient carport is ready to keep them safe from the elements. Plus, with a fresh coat of paint and recently renovated siding to hardy board and aluminum siding, this place is as sturdy as it is charming. Whether you're looking for a place to call home or an investment opportunity, this property has it all. Don't miss out on the chance to turn your dreams into reality here.
$239,900
200 Sunriff Greer, SC 29651
- Type:
- Other
- Sq.Ft.:
- n/a
- Status:
- Active
- Beds:
- 3
- Lot size:
- 0.05 Acres
- Year built:
- 2024
- Baths:
- 3.00
- MLS#:
- 1523354
- Subdivision:
- Brookside Ridge
ADDITIONAL INFORMATION
CALL ABOUT BUILDER INCENTIVES!! Mountain View Community Greer, SC. Brookside Farms welcome’s you to the good life! majestic mountain views, homesites located on gently rolling hills, walking trails that meander through the community leading you atop to the Grand Club house/Open air pavilion where you can enjoy quiet moments of reflection next to the warm and relaxing outdoors fireplace or celebrate life’s special moments in the indoors club house. Here is where all the fun begins! Swim in the 2 spectacular pools, play pickleball, bocce ball, we even have a playground for the children to enjoy playing with their newfound friends. All of this located just minutes from shopping, dining, hospitals and more. This incredibly designed 3-bedroom 2.5 Bathroom 2-story plan with 9’ ceilings downstairs make this beautiful townhome seem even more spacious. The wonderful primary suite and two of the secondary bedrooms are located upstairs. The family room is open to the kitchen, dining room which features granite counter tops, Whirlpool stainless steel appliances. Primary suite has nice sized walk-in closet and full bath with double-sinks (Venetian marble) and 5' shower. Laundry closet is located center of the home for maximum convenience. 1-car garage with 2 car parking pad and standard covered porch round out this wildly successful plan. All the townhomes include the Home is Connected smart home package!! Ask about our special interest rates that make your monthly mortgage payment more affordable and we’ll even help pay your closing costs.
$390,000
529 Laxton Greer, SC 29651
- Type:
- Other
- Sq.Ft.:
- n/a
- Status:
- Active
- Beds:
- 4
- Lot size:
- 0.24 Acres
- Year built:
- 2023
- Baths:
- 3.00
- MLS#:
- 1525355
- Subdivision:
- Chestnut Grove
ADDITIONAL INFORMATION
Better than new, less than one year old 4 bedroom home on a fabulous, large flat lot with privacy! The sellers hate to lose this great home but due to a work transfer it can be yours. This home has a an open floor plan on the main level with beautiful LVP flooring and 2 blinds through out. The kitchen includes a gas range, tile backsplash, under-cabinet lighting, large walk-in pantry and a reverse osmosis water purifier at the kitchen sink. The flex room gives you additional space for a home office or playroom. Upstairs features 4 bedrooms, a loft, the laundry room and a secondary bath with dual sinks.Primary suite includes large bedroom overlooking the private backyard. and upgraded ceiling fan. The primary bath includes dual sinks, tile shower, separate water closet and large walk-in closet.Outside you'll enjoy the 2 car garage, flat driveway, private flat backyard, and covered back porch. The neighborhood and area is growing so this home has amazing appreciation potential.
$515,000
507 Townsend Greer, SC 29651
- Type:
- Other
- Sq.Ft.:
- n/a
- Status:
- Active
- Beds:
- 5
- Lot size:
- 0.15 Acres
- Year built:
- 2021
- Baths:
- 4.00
- MLS#:
- 1525335
- Subdivision:
- Oneal Village
ADDITIONAL INFORMATION
O'neal Village- Charming three-year-old home with a great fenced yard for your family! Located in a beautiful neighborhood with a sidewalk, street lights, and a dog park, you'll find this 3000+ SF home. The front porch opens to an entry foyer. The front room is currently used as a beautiful sitting room but it could easily be a dining room or home office. The kitchen will please the cook of the family with the solid surface countertops, farm sink, tile backsplash, gas cooktop, stainless wall oven/microwave, fridge, pantry, butler's pantry, and breakfast bar! The kitchen opens to the eating area and the great room. This is a great layout for families and entertaining. The great room has a gas log fireplace and cathedral ceilings. It opens to a large patio that overlooks the fenced in backyard with raised garden beds. The main level owners suite has two closets, double vanity, garden tub, and separate shower. Upstairs, there are 4 spacious bedrooms and two full baths. All bedrooms have large closets. The bonus area is great for a playroom, movie room, etc. So many updates! The laundry room and a half bath are on the main level. Move in ready!!
$549,999
6 Donovan Greer, SC 29651
- Type:
- Other
- Sq.Ft.:
- n/a
- Status:
- Active
- Beds:
- 4
- Lot size:
- 0.57 Acres
- Year built:
- 2024
- Baths:
- 3.00
- MLS#:
- 1524567
- Subdivision:
- Highland Colony Estates
ADDITIONAL INFORMATION
Offering buyers $10,000 in closing cost incentives if they use Lennar Mortgage as their lender. WE ARE BY APPT ONLY. This gorgeous 4 bedroom home offers the Owner's suite on the main floor, as well as, 3-car garage, a study with french doors, and hardwood throughout the bottom floor. The kitchen is absolutely beautiful, staggered 42" shaker style cabinets in white, double oven, gas cook stove top and quartz countertops. Gas Fireplace. There are 3 more bedrooms upstairs, as well as a full bath.. HALF ACRE + lot!
$315,888
219 Eastland Greer, SC 29651
- Type:
- Other
- Sq.Ft.:
- n/a
- Status:
- Active
- Beds:
- 3
- Lot size:
- 0.37 Acres
- Baths:
- 3.00
- MLS#:
- 1523634
ADDITIONAL INFORMATION
Restriction free, country living just 5 min from the heart of Downtown Greer! Welcome to your cozy family retreat in Greer, just minutes away from downtown Greer AND Greenville! This well-built 2 story single-family home offers convenience and tranquility in a prime location. Situated just one lot away from Greer's city limits, with no restrictions, this is the perfect home for your family. Enjoy the feeling of country living while still being close to downtown, approximately 2 miles away. The spacious backyard is ideal for outdoor gatherings and creating cherished family memories. Highlights include a first floor primary suite with an oversized bathroom, private toilet room and a generous walk-in closet providing plenty of storage space. The upstairs bedrooms are comfortably sized, ensuring everyone has their own retreat without feeling cramped. Don't miss out on making this delightful Greer residence your own – schedule a showing today and start envisioning your family's future here!
$460,000
166 Chandler Crest Greer, SC 29651
- Type:
- Other
- Sq.Ft.:
- n/a
- Status:
- Active
- Beds:
- 4
- Lot size:
- 0.22 Acres
- Year built:
- 2013
- Baths:
- 3.00
- MLS#:
- 1524887
- Subdivision:
- The Village At Bent Creek
ADDITIONAL INFORMATION
Discover a unique blend of style, comfort and convenience in this spacious 4-bedroom, 3-bath home located at 166 Chandler Crest Court in Greer. This property offers an ideal layout for both entertaining and relaxing, with an open-plan design that connects the kitchen, living room, and sunroom, creating a welcoming environment for gatherings and parties. The master bedroom, located on the main floor, features a trey ceiling and a walk-in closet, providing ample storage space. The updated master bathroom offers a walk-in tiled shower and double sinks, ensuring a comfortable and functional space to start and end your day. Step into the living room, where vaulted ceilings and a gas fireplace create an inviting atmosphere. Natural light floods through the windows, enhancing the sense of space and warmth. The kitchen is designed for both functionality and style, with plenty of counter space and cabinetry to meet all your culinary needs. The adjoining formal dining room provides a perfect setting for meals or hosting guests. The adjacent sunroom brings in natural light and provides direct access to the recently sealed, stained, and stamped back patio. This outdoor area is truly a highlight, offering a stunning view of a landscaped waterfall with landscape lighting. It's an incredibly quiet and relaxing spot, perfect for outdoor dining, morning coffee, or evening gatherings with friends. Upstairs, a versatile loft overlooks the living room, providing a flexible space that can be used as a play area, exercise room, or office. The three additional bedrooms offer plenty of space, and two of them feature walk-in closets, ensuring that your family or guests have ample storage. Additional conveniences include a walk-in laundry room, which provides plenty of space for laundry and storage, and a three-car garage. The 50 gallon hot water heater can handle virtually any level of demand. There is an invisible fence for your dog and a sprinkler system to keep the yard healthy. The neighborhood itself adds to the appeal with a community pool, tennis courts, a playground, and sidewalks for leisurely walks. Location is key, and this property excels in that regard. The home is just a 8-minute drive from GSP International Airport, without the need to navigate major freeways. It's also less than 5 minutes from I-85 and Highway 14, providing easy access to both downtown Greenville and Greer, each less than 17 minutes away. For shopping, dining, and entertainment, the popular Pelham Rd area is just a 5-minute drive from your doorstep. Schedule your appointment today to see why 166 Chandler Crest Court is the ideal place to call home. With its convenient location, spacious design, and attractive outdoor features, this property offers everything you need for comfortable and stylish living.
$559,900
138 Thompson Greer, SC 29651
- Type:
- Other
- Sq.Ft.:
- n/a
- Status:
- Active
- Beds:
- 6
- Lot size:
- 1.24 Acres
- Baths:
- 4.00
- MLS#:
- 1525192
ADDITIONAL INFORMATION
Custom built home, only 5 years old, on over an acre, and priced to sell! This floorplan can work for so many buyers, in so many different configurations. Pull up to the house and soak in the quiet, and admire the Hardi-board siding, stacked stone and rocking chair front porch. Walk into the foyer, that opens to the great room with gas long fireplace, and a wall of windows with an amazing view of the back yard. Who doesn't love a back staircase? Kitchen with cabinets galore, honed granite tops, pantry, bar seating and large breakfast room. Access to the backyard, via both the kitchen/great room and screened in porch. On the main level, there are 3 bedrooms, including a master bedroom with walk in coset and full bath. Upstairs you will find 3 more bedrooms, one currently being used as the main master 32x13 including a sitting room, fireplace, and so much space. All minutes away from award winning schools and shopping. The pictures don't even do this house justice when normally it is the other way around.
$500,000
153 Dewey Greer, SC 29651
- Type:
- Other
- Sq.Ft.:
- n/a
- Status:
- Active
- Beds:
- 4
- Lot size:
- 8.8 Acres
- Year built:
- 1973
- Baths:
- 3.00
- MLS#:
- 1524905
ADDITIONAL INFORMATION
Fall in love with this all brick ranch home, located on 8.8 rolling acres in beautiful northern Greenville county. This 4 bedroom/3 bath home is the perfect place to start your own little mini farm. This classic ranch floor plan features a formal living/room dining room area that leads to the spacious kitchen. The kitchen is open to the cozy den and includes a built in bookshelf and brick fireplace. Just off the kitchen is the garage, full bath and laundry room. As you walk down the long hall, you will find 4 spacious bedrooms and the 2 other full baths. The hall bath has dual sinks and tile and the primary bedroom is large with a walk-in closet and adjacent bathroom. You will find that the real gem of this home can be found by walking out onto the back deck. There is green land as far as the eye can see and out front you have a slice of mountain views! With a little TLC, this house can truly be your home sweet home! This is an Estate sale and is being sold As-Is. Inspections welcome. Able to sub-divide.
$464,333
303 Townsend Greer, SC 29651
- Type:
- Other
- Sq.Ft.:
- n/a
- Status:
- Active
- Beds:
- 3
- Lot size:
- 0.15 Acres
- Year built:
- 2021
- Baths:
- 3.00
- MLS#:
- 1525071
- Subdivision:
- Oneal Village
ADDITIONAL INFORMATION
Experience the charm of Southern Charleston-style living in the heart of O’Neal Village in Greer! This meticulously maintained move in ready home, presents an exceptional living experience, having been enhanced and cared for to a degree surpassing its original condition. The home features a master suite on the main level, 3 bedrooms, 2.5 baths, instant hot water system, reverse osmosis water filtration, double front porches, formal dining room, loft, a butler’s pantry, screened back porch, and a fireplace, creating an inviting atmosphere for both relaxation and entertainment. The home boasts wide plank smooth high-quality luxury wood flooring in the main living areas, plush carpeting in the bedrooms and loft, and upgraded tile in all full bathrooms and laundry area. Entering the home to your right is the bright and open dining area which leads into the sought after butler’s pantry. Straight ahead is the heart of the home leading into gourmet kitchen which is equipped with top-of-the-line Brellin white staggered cabinets, gas range, sleek quartz countertops, modern white tile backsplash and an added filtered water system on the sink. The centerpiece of the home is the expansive quartz countertop island in the kitchen, which serves as the perfect spot for gatherings during family get-togethers. Its durable quartz surface is both stylish and functional while adding sophistication. Off to the left is the entrance to the spacious and luxurious master suite offers ample room for relaxation and privacy. The adjoining bathroom is well-appointed, featuring a separate water closet, a tiled shower, a garden tub, and high-quality plumbing fixtures, enhancing both comfort and functionality. Exiting the master suite is the laundry room. Back in the main living area off to the left is the entrance to the covered and screened back porch, an addition seldom found in similar models. This enhancement provides a perfect space for relaxation and entertainment, free from the elements and insects, making it an ideal spot for enjoying the serene surroundings year-round. The backyard is a true sanctuary, featuring a spacious green lawn and thoughtfully designed plantings that create a private oasis. This backyard paradise is perfect for peaceful relaxation and outdoor gatherings, offering a beautiful backdrop and a tranquil atmosphere that enhances the overall charm of the home. The elegant wooden staircase leads you upstairs to the two spacious bright and open bedrooms along with the spacious loft featuring an exit to the covered balcony. This residence is a perfect blend of modern conveniences and natural beauty, making it a rare find in today’s market and a wonderful opportunity for discerning buyers seeking a home that is truly move-in ready and better than new. Included in this sale is a FULL RANGE OF APPLIANCES including refrigerator and LG washer and dryer! O’Neal Village provides a serene setting just minutes from downtown Greer, GSP International Airport, and the cities of Greenville and Spartanburg. The Village offers a wealth of amenities including miles of sidewalks, a Town Square with pavilion, stacked stone fireplace overlooking Wicker Park, pocket parks, community garden, gated dog park, resort style pool, fitness center, basketball court and coming soon a playground. Residents of the picturesque O’Neal Village enjoy the spirit of a planned community with expansive pristine acreage that allows both the enjoyment of peaceful tranquility or active participation. The design of the homes in this community are architecturally modeled after the styles of downtown Charleston, reflecting the distinguished elegance of sophisticated charm and include commercial spaces along with Little Me Academy, House 509 Bistro and Wine Bar, Barista Alley Roastery, and District 101 Hair Salon. O’Neal Village is not just a place to live—it’s a lifestyle, embodying the refined elegance and easy living of the South.
$380,000
217 Foxbank Greer, SC 29651
- Type:
- Other
- Sq.Ft.:
- n/a
- Status:
- Active
- Beds:
- 4
- Lot size:
- 0.15 Acres
- Year built:
- 2021
- Baths:
- 3.00
- MLS#:
- 1525042
- Subdivision:
- Creekside Manor
ADDITIONAL INFORMATION
*** OPEN HOUSE SUN 4/28 2-4pm *** Better than new construction! This 4BR/2.5BA craftsman home boasts all of the bells and whistles, from a masonry fireplace to a covered rear patio, all in a fantastic Greer location with a community pool. Nestled along the perimeter of a quiet street with no rear neighbor, just steps away from the community pool, this well maintained, 3-year-old home, offers open-concept living spaces and beautiful designer finishes. Flooded with natural light, the first floor blends the family room, kitchen, dining area and a flex space seamlessly to create a layout that’s perfect for entertaining. The kitchen is fully equipped with stainless steel appliances, including a gas range, built-in convection microwave, refrigerator, and dishwasher. The sleek gray cabinets are complemented by a beautiful tile backsplash and durable quartz countertops. A center island provides additional prep space and creates a great casual dining option. Adjacent to the kitchen, an eat-in dining area leads to a peaceful and relaxing covered patio that overlooks the partially fenced-in backyard. Upstairs, the owner’s suite features a walk-in closet, tray ceiling, and luxurious master bath with dual vanities, linen closet, and a 5ft tiled shower with a built-in seat. Three generously sized secondary bedrooms with custom millwork share access to a full hallway bath. Multiple closets, attic, and a first floor laundry room/mud room attached to the 2-car garage provide storage solutions throughout the home. Creekside Manor is an established community that boasts a neighborhood swimming pool with an open-air pavilion, sidewalks, and an incredible location. Ideally located minutes from great shopping, dining, & entertainment options on Hwy 101, and less than 10 minutes from both BMW and the GSP airport, you'll never run out of things to do. Don’t miss your chance to call this home your own! Schedule your showing today.
$285,000
167 Maximus Greer, SC 29651
- Type:
- Other
- Sq.Ft.:
- n/a
- Status:
- Active
- Beds:
- 3
- Lot size:
- 0.25 Acres
- Year built:
- 2004
- Baths:
- 3.00
- MLS#:
- 1524994
- Subdivision:
- Country Club Crossing
ADDITIONAL INFORMATION
Come enjoy all that this home has to offer! This 3 bedroom, 2.5 bath home has a great floor plan for entertaining and a beautiful backyard complete with pergola and storage shed. Upstairs you will find the primary suite with trey ceiling and an ensuite with a spa tub and separate shower, double vanity and nice walk-in closet. The other two bedrooms are a nice size and have easy access to the hall bath. Good news, the laundry room is also upstairs so no need to carry clothes up and down the stairs! This home has new flooring throughout and a fresh coat of paint, making it the perfect canvas for the new owners to make it their own. Schedule your viewing today!
$225,000
3 Hillington Greer, SC 29651
- Type:
- Other
- Sq.Ft.:
- n/a
- Status:
- Active
- Beds:
- 3
- Year built:
- 1996
- Baths:
- 2.00
- MLS#:
- 1524966
- Subdivision:
- Hillington Place
ADDITIONAL INFORMATION
Single Story Condo/Townhomes are rare. Especially ones as cute as this one, an end unit priced so perfectly. Just walking up to the quiet, private side entry surrounded by beautiful foliage makes one feel they are entering a cozy retreat. Open the door to brand new LVP flooring throughout, brand new lighting throughout, brand new appliances, brand new carpet in the primary bedroom...The kitchen is the center of everything, with entry from both sides of this fabulous split floorplan, the formal dining to one side and the living room to the other and a darling banquette area for a small breakfast table. The stainless steel appliances sit amongst a new high end Corian countertop and backsplash and all new cabinetry. Plans were for the uppers to be open shelving, Scandinavian style but it's waiting for you to make it your own. Everything in the kitchen is brand spankin' new, including the designer hood over the range. It's also not easy to find a rocking chair back porch that overlooks a private, new vinyl-fenced in garden. Enter the back porch and garden from a flex space beside the kitchen that could be a sun room/reading room, a work from home space, a hobby area...options are endless and it's yours to decide! This townhome really lives large and is in such a lovely setting. We invite you to come see for yourself! Please note that the HVAC and water heater is only a year old and the crawl space has been sealed too! Plenty of parking right out front.
$264,500
105 Sothel Greer, SC 29651
- Type:
- Other
- Sq.Ft.:
- n/a
- Status:
- Active
- Beds:
- 3
- Lot size:
- 0.05 Acres
- Baths:
- 3.00
- MLS#:
- 1524889
- Subdivision:
- Oneal Village
ADDITIONAL INFORMATION
Desirable 2 Story Townhome, in O'Neal Village. 3 Bedrooms, 2.5 Baths, with beautiful finishes throughout including stainless steel appliances. The Gourmet kitchen has plenty of cabinets and counter space. Greatroom has natural light galore. Spacious Primary Bedroom w/ a nice Primary bath and oversized walk in closet. Secondary Bedrooms are generous in size w/ nice closets. Laundry room. Private driveway in the rear of the home. O'Neil Village is the perfect balance of live, work, and play just minutes from the best of Greenville and the Upstate. Nestled among sloping hills. WELCOME HOME
$210,000
117 Kentmont Greer, SC 29651
- Type:
- Other
- Sq.Ft.:
- 1,235
- Status:
- Active
- Beds:
- 3
- Lot size:
- 0.6 Acres
- Year built:
- 2001
- Baths:
- 2.00
- MLS#:
- 310766
- Subdivision:
- Other
ADDITIONAL INFORMATION
Do you want a SLICE of COUNTRY LIVING in a GREAT CENTRAL LOCATION and NO HOAS? Check out this WELL-MAINTAINED and UPDATED HOME with FRESH PAINT throughout. Over 10k in improvements, the majority in the kitchen. KITCHEN UPDATES INCLUDE: subfloor replacement, vinyl plank flooring and LARGER ISLAND with double sink, faucet, electrical outlets, and more cabinets! STAINLESS APPLIANCES STAY! This home has a laundry room, not just a closet! SPACIOUS LAYOUT in this 3 bedroom 2 full bath open concept home. District 5 schools: Bell's Crossing, Riverside, & Mauldin. Did you have a long day? Soak in the GARDEN TUB off the owner's bedroom, RELAX in the living room by the REAL wood burning FIREPLACE (inspected ~ 2 yrs ago & only used a couple times since) and or chill on the LARGE, INVITING. ROOMY COVERED SIDE PORCH (~216 sq ft) or front porch. With OVER HALF AN ACRE (.6 acres), you can play in the front or backyard. Sellers have cleared most of the trees around the house, firewood remains, and there are still plenty of trees at the back edge of the property to adventure in! Back of the property goes about 60 ft past the trees. EXTRA STORAGE or create a shop or studio in the SHED THAT CONVEYS. This lovely home and large lot, away from the hustle and bustle, yet close to so much, won't last long! This home currently has an FHA loan. It's de-titled, has a permanent brick foundation and should pass for most loans. You may be eligible for up to 1% off your loan amount in lender credit with eligible loans from preferred lenders. Ask how. Buyer to verify square footage. Schedule an appointment to see this home now! Be well and be blessed!
$338,800
517 Glendon Greer, SC 29651
- Type:
- Other
- Sq.Ft.:
- n/a
- Status:
- Active
- Beds:
- 3
- Lot size:
- 0.18 Acres
- Baths:
- 3.00
- MLS#:
- 1524769
- Subdivision:
- Oneal Village
ADDITIONAL INFORMATION
New Atwood Plan in O’Neal Village! 3 Bedroom - 2.5 Bath Approx. 1828 SF. Slab Foundation - Covered Patio - Fiber Cement Siding - Architectural Shingles - Fully Sodded Lawn w/ Front Yard Irrigation System - Smart Home Manager Package - Garage Door Opener w./ 2 Remotes - 9 Ft. Ceilings on Main Level - Farmhouse Trim - Double French Doors to Office - Gas Log Fireplace w/ Raised Hearth White Stone to Mantel - Luxury Vinyl Plank Flooring in 1st Level Main Living Areas, Office, Laundry, Half Bath & Upstairs Hall Bath. Kitchen Features: Upgraded Granite Countertops & Tile Backsplash, Upgraded 42” Kitchen Cabinetry, Stainless Steel Appliances Package. Quartz Countertops in All Full Baths - Ceramic Tile Flooring in Master Bath - Double Sinks & Ceramic Tile Shower w/ Frameless Shower Door in Master Bath. **$10,000 Builder Incentive Offered when using our recommended Lender and Closing Attorney!** 1 + 8 Builder Warranty Included
$1,537,651
4518 Hawkins Greer, SC 29651
- Type:
- Other
- Sq.Ft.:
- n/a
- Status:
- Active
- Beds:
- 4
- Lot size:
- 34.39 Acres
- Year built:
- 1999
- Baths:
- 4.00
- MLS#:
- 1524742
ADDITIONAL INFORMATION
Genuine post & beam home on 34+ acres with breathtaking Blue Ridge views, specifically Hogback, Glassy, and Bald Rock mountains. The exposed beams in the Great Room, Dining, Kitchen area create heightened, open space and natural elegance, THE gathering place, the heart of the home. Soaring ceilings and lustrous hardwood floors throughout - NO carpet! TWO primary suites: original is on main floor, the 2nd flr master addition features an office, sitting area, multiple WIC’s, stunning sunrise views, and private scrn porch. Tongue and groove ceilings add charm, while the loft casts multicolored light across the great room and open kitchen area. Retreat to one of two vaulted screened porches with AZEK decking and Brazilian Ipe railings to enjoy fresh air and lively hummingbirds. This property presents numerous expansion opportunities. Showings ltd to qualified buyers, min 48 hour notice. Additional Tax Map Numbers include, 0636040102605, 0636040102606, and 0636040102601.
$95,000
149 Milford Greer, SC 29651
- Type:
- Other
- Sq.Ft.:
- 1,065
- Status:
- Active
- Beds:
- 3
- Lot size:
- 0.65 Acres
- Year built:
- 1997
- Baths:
- 2.00
- MLS#:
- 310657
- Subdivision:
- Other
ADDITIONAL INFORMATION
Nestled in a serene neighborhood, this charming mobile home offers cozy living in a tranquil setting. Surrounded by lush greenery, its exterior boasts a crisp white finish with accents of earthy tones, blending seamlessly with the natural surroundings. Step inside to discover a well-appointed interior, featuring laminate flooring, ample natural light and inviting living spaces perfect for relaxation. With its peaceful ambiance and convenient location, this mobile home is an ideal retreat for those seeking tranquility and comfort.
$385,000
5 Spyglen Greer, SC 29651
- Type:
- Other
- Sq.Ft.:
- n/a
- Status:
- Active
- Beds:
- 4
- Lot size:
- 0.22 Acres
- Year built:
- 2018
- Baths:
- 3.00
- MLS#:
- 1524357
- Subdivision:
- Cypress Landing
ADDITIONAL INFORMATION
1% INTEREST RATE BUY DOWN offered by preferred lender for the first year. Better than new! This four-bedroom, two-and-a-half-bathroom home surpasses the allure of new construction with numerous updates and customizations that elevate both its charm and practicality. As you enter from the front porch you will notice fresh paint, intricate custom molding, and updated lighting that continues throughout the home. The main level features a thoughtfully laid-out floor plan, encompassing a kitchen, formal living room, family room, dining room, and laundry room. Custom-painted cabinetry, granite countertops, stainless-steel appliances, and a walk-in pantry are found in the kitchen. This seamlessly connects to both the family room and back patio, creating a perfect space for entertaining. The large master en-suite has ample natural light, vaulted ceilings, and a spacious walk-in closet. The master bathroom has undergone a stunning renovation including a new tiled walk-in shower, a linen closet, updated vanity and lighting, and a new window. Three additional bedrooms offer walk-in closets and share a hall bathroom with updated plumbing and light fixtures. Upstairs is a versatile loft area that can be used as a play area, home office, or additional living area to suit your lifestyle needs. Outside, the patio has been extended from 10x10 to 14x35 creating a perfect place to grill out, relax under the pergola, and enjoy the fenced-in backyard. Enjoy the best of both worlds-the allure of new construction paired with the comfort and character of a meticulously crafted house that truly feels like home.
$234,900
233 Sunriff Greer, SC 29651
- Type:
- Other
- Sq.Ft.:
- n/a
- Status:
- Active
- Beds:
- 3
- Lot size:
- 0.05 Acres
- Year built:
- 2024
- Baths:
- 3.00
- MLS#:
- 1524658
- Subdivision:
- Brookside Ridge
ADDITIONAL INFORMATION
Mountain View Community Greer, SC. Brookside Farms welcome’s you to the good life! majestic mountain views, homesites located on gently rolling hills, walking trails that meander through the community leading you atop to the Grand Club house/Open air pavilion where you can enjoy quiet moments of reflection next to the warm and relaxing outdoors fireplace or celebrate life’s special moments in the indoors club house. Here is where all the fun begins! Swim in the 2 spectacular pools, play pickleball, bocce ball, we even have a playground for the children to enjoy playing with their newfound friends. All of this located just minutes from shopping, dining, hospitals and more. This incredibly designed 3-bedroom 2.5 Bathroom 2-story plan with 9’ ceilings downstairs make this beautiful townhome seem even more spacious. The wonder primary suite and two of the secondary bedrooms are located upstairs. The family room is open to the kitchen, dining room which features granite counter tops, Whirlpool stainless steel appliances. Primary suite has nice sized walk-in closet and full bath with double-sinks (Venetian marble) and roomy 5' shower. Laundry closet is located center of the home for maximum convenience. 1-car garage with 2 car parking pad and standard covered porch round out this wildly successful plan. All the townhomes include the Home is Connected smart home package!! Ask about our special interest rates that make your monthly mortgage payment more affordable and we’ll even help pay your closing costs.
$535,000
3586 N Highway 14 Greer, SC 29651
- Type:
- Other
- Sq.Ft.:
- n/a
- Status:
- Active
- Beds:
- 4
- Lot size:
- 4.61 Acres
- Year built:
- 1970
- Baths:
- 2.00
- MLS#:
- 1524649
ADDITIONAL INFORMATION
Welcome to this charming 4-bedroom, 2-bathroom brick home nestled on 4.61 acres. Boasting a picturesque setting with fenced pasture areas, multiple outbuildings, and all the amenities for comfortable living, this property offers a rare opportunity in the area. The kitchen is adorned with elegant granite countertops, complementing the inviting den and living room spaces. The master bedroom features a great walk-in shower. Descend to the partially finished basement, where you'll discover a bedroom and an open rec room, perfect for entertaining or relaxation. Don't miss out on this exceptional property offering the serenity of country living with all the conveniences of modern life.

Information is provided exclusively for consumers' personal, non-commercial use and may not be used for any purpose other than to identify prospective properties consumers may be interested in purchasing. Copyright 2024 Greenville Multiple Listing Service, Inc. All rights reserved.

IDX information is provided exclusively for consumers' personal, non-commercial use, and may not be used for any purpose other than to identify prospective properties consumers may be interested in purchasing. Copyright 2024 Western Upstate Multiple Listing Service. All rights reserved.

Greer Real Estate
The median home value in Greer, SC is $200,000. This is higher than the county median home value of $186,400. The national median home value is $219,700. The average price of homes sold in Greer, SC is $200,000. Approximately 55.25% of Greer homes are owned, compared to 39.41% rented, while 5.34% are vacant. Greer real estate listings include condos, townhomes, and single family homes for sale. Commercial properties are also available. If you see a property you’re interested in, contact a Greer real estate agent to arrange a tour today!
Greer, South Carolina 29651 has a population of 28,587. Greer 29651 is more family-centric than the surrounding county with 37.41% of the households containing married families with children. The county average for households married with children is 32.25%.
The median household income in Greer, South Carolina 29651 is $51,913. The median household income for the surrounding county is $53,739 compared to the national median of $57,652. The median age of people living in Greer 29651 is 34.1 years.
Greer Weather
The average high temperature in July is 90.3 degrees, with an average low temperature in January of 32 degrees. The average rainfall is approximately 53 inches per year, with 4.7 inches of snow per year.
