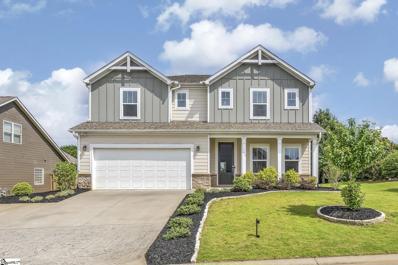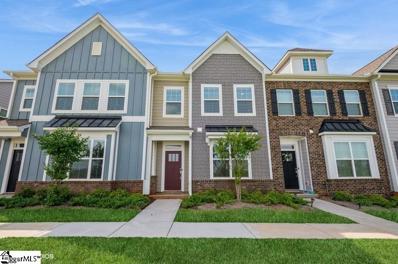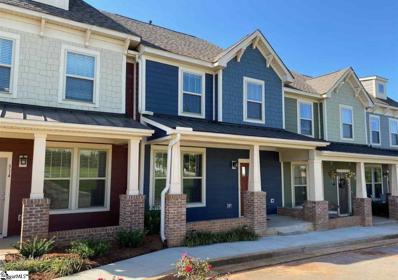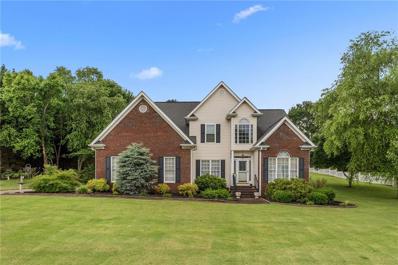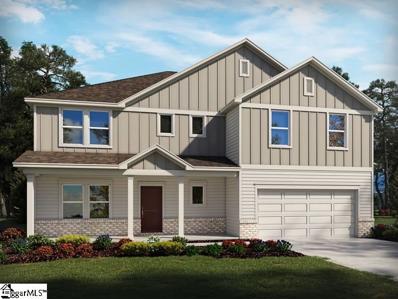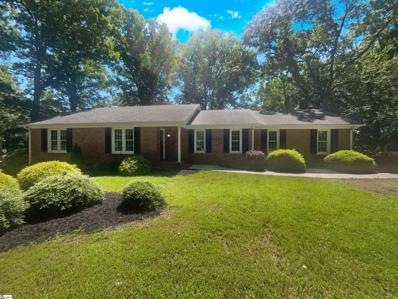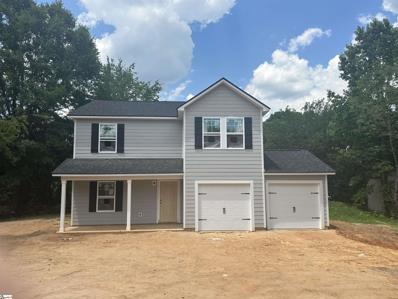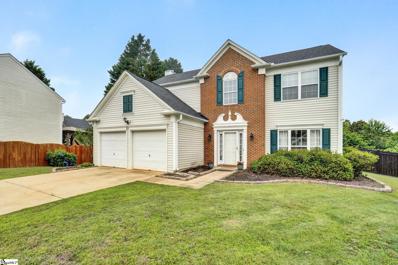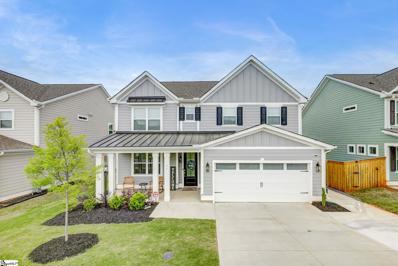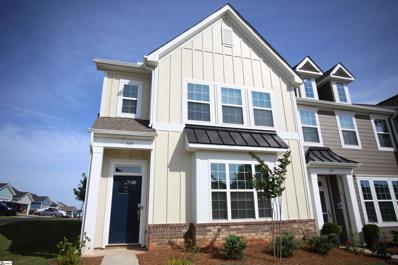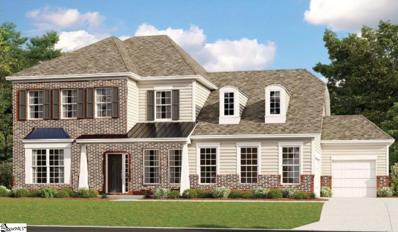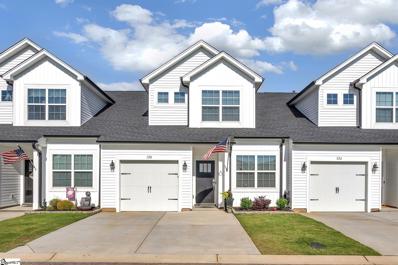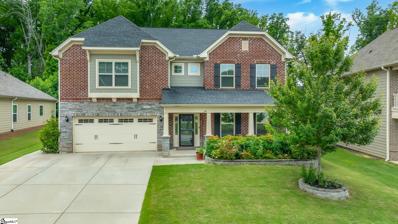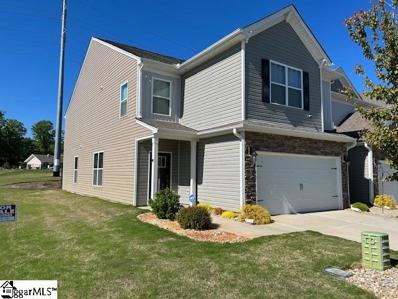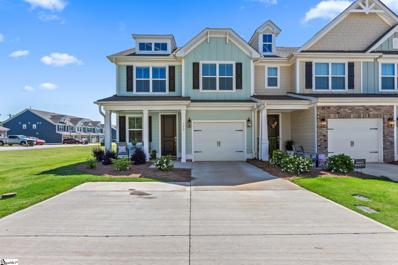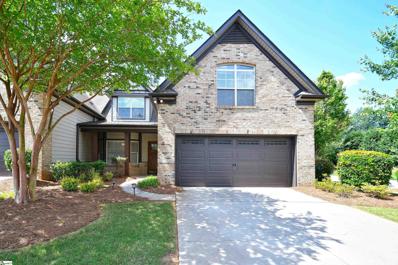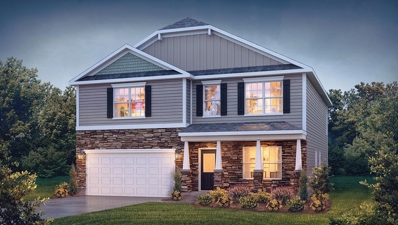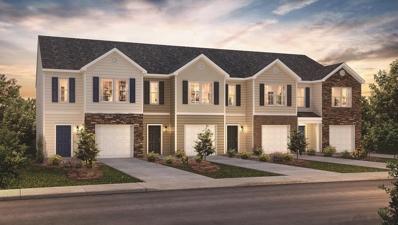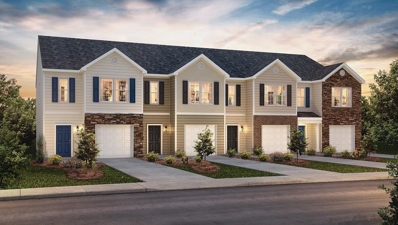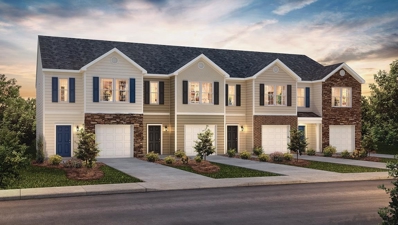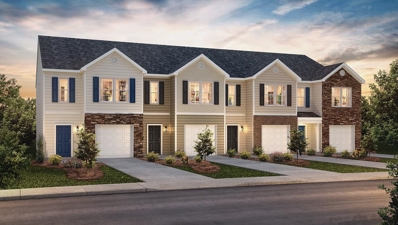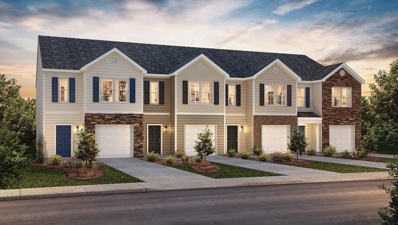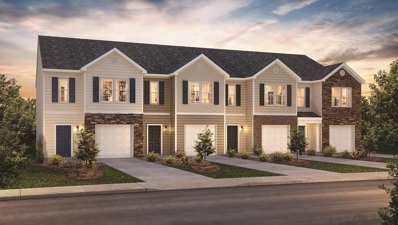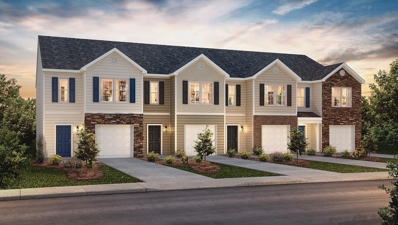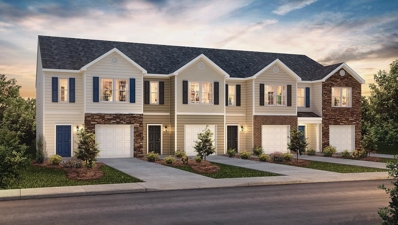Greer SC Homes for Sale
$470,000
104 Sandpine Greer, SC 29651
- Type:
- Other
- Sq.Ft.:
- n/a
- Status:
- NEW LISTING
- Beds:
- 5
- Lot size:
- 0.31 Acres
- Year built:
- 2020
- Baths:
- 3.00
- MLS#:
- 1528586
- Subdivision:
- Other
ADDITIONAL INFORMATION
Welcome home to this stunning 5 bedroom, 3 bath residence brought to you by Meritage Homes nestled in the coveted Abner Creek Manor subdivision of Greer, SC. This home is extremely energy efficient due to the spray foam insulation. Your electric bills will thank you. Enjoy cozy evenings by the indoor fireplace or entertain guests in the spacious chef's kitchen, boasting top-of-the-line gas range and a fabulous entertainment island. A huge loft provides versatile space for recreation or relaxation. Step outside to your outdoor patio featuring an inviting outdoor fireplace, perfect for alfresco dining or simply unwinding. Conveniently located near the airport and just 15 minutes from downtown Greenville, this home offers the best of both worlds – serene suburban living with easy access to urban amenities. Plus, with excellent schools and a neighborhood pool, this property is sure to impress. Don't miss out on the opportunity to make this dream home yours!
$270,000
2 Medway Greer, SC 29651
- Type:
- Other
- Sq.Ft.:
- n/a
- Status:
- NEW LISTING
- Beds:
- 3
- Lot size:
- 0.06 Acres
- Baths:
- 3.00
- MLS#:
- 1528576
- Subdivision:
- Oneal Village
ADDITIONAL INFORMATION
Desirable 2 Story Townhome, in O'Neal Village. 3 Bedrooms, 2.5 Baths, with beautiful finishes throughout including stainless steel appliances. The Gourmet kitchen has plenty of cabinets and counter space. Greatroom has natural light galore. Spacious Primary Bedroom w/ a nice Primary bath and oversized walk in closet. Secondary Bedrooms are generous in size w/ nice closets. Laundry room. Private driveway in the rear of the home. O'Neil Village is the perfect balance of live, work, and play just minutes from the best of Greenville and the Upstate. Nestled among sloping hills. WELCOME HOME
$258,000
512 Meritage Greer, SC 29651
- Type:
- Other
- Sq.Ft.:
- n/a
- Status:
- NEW LISTING
- Beds:
- 3
- Lot size:
- 0.04 Acres
- Year built:
- 2016
- Baths:
- 3.00
- MLS#:
- 1528536
- Subdivision:
- Oneal Village
ADDITIONAL INFORMATION
Beautiful O'Neal Village craftsman-style town home, right in the middle of it all! Built with highest appointments by Dan Ryan Builders, this town home is perfect for anyone wanting to enjoy all that O'Neal Village has to offer while making a home in a dwelling built for style and convenience. Gorgeous hand-scraped wood flooring flanks the first floor, complementing the craftsman trim work that frames the doors and windows. Spacious kitchen with yards of granite countertops and stainless appliances, including a gas range make this kitchen a perfect place for your chef. Generous living room and a large flex space that could work for a formal dining room or office space! Upstairs find 3 generous bedrooms and a primary bedroom with TWO walk in closets! Roomy front porch perfect for enjoying the view of the town square, day or night. Take it to the back yard for grilling and entertaining on the patio, with room enough for throwing a football in the grass. Storage galore in the attic space and full size storage closet adjacent to the backyard patio. O'Neal Village is a sought-after gem, minutes from recreation and relaxation at Lake Robinson, and a hop to downtown Greer, 20 minutes from downtown Greenville. Neighborhood amenities galore include neighborhood square that you may find concerts and family events, exercise studio, resort-size pool, daycare, shopping and quaint wine bar are popular for O'Neal and surrounding residents. The list keeps growing! Find your lifestyle at O'Neal Village for a price that's hard to beat!
$555,000
123 N Silver Beech Greer, SC 29651
- Type:
- Single Family
- Sq.Ft.:
- 2,734
- Status:
- NEW LISTING
- Beds:
- 5
- Lot size:
- 0.87 Acres
- Year built:
- 2003
- Baths:
- 3.00
- MLS#:
- 20275612
- Subdivision:
- Other
ADDITIONAL INFORMATION
Welcome to your dream home! Nestled in the highly sought-after Silver Ridge subdivision, this magnificent residence offers an unparalleled blend of elegance, comfort, and modern living. This spacious home provides ample space for all your needs. The well-designed floor plan includes five bedrooms and two and a half bathrooms, perfect for accommodating family, guests, or creating your ideal home office space. The master bedroom, conveniently located on the main level, features a walk-in closet and a luxurious ensuite bathroom with a soaking tub, dual vanities, and a separate shower. The heart of the home boasts a chef's kitchen with quality appliances, ample counter space, and plenty of cabinets, designed for both function and style. Gather with loved ones in the separate living and dining areas, ideal for entertaining or quiet family dinners. Step outside to your own private oasis! This home features an inviting in-ground pool, perfect for relaxing on hot summer days or hosting unforgettable poolside gatherings. Adjacent to the pool, you'll find a delightful screened-in porch, offering a shaded retreat where you can enjoy the outdoors in tranquility and quiet. Additional features of this home include central heating and air conditioning, with two new HVAC units installed in 2023, and a two-car garage, ensuring comfort and convenience for everyday living. Silver Ridge subdivision is known for its friendly community, excellent schools, and proximity to shopping, dining, and recreational facilities, only minutes from downtown Greenville and the newest local favorite, downtown Greer. Enjoy the tranquil suburban lifestyle with easy access to urban amenities. Don't miss the opportunity to make this stunning house your forever home. Schedule a showing today and experience life in the heart of Silver Ridge.
$463,900
1006 Hillcraft Greer, SC 29651
- Type:
- Other
- Sq.Ft.:
- n/a
- Status:
- NEW LISTING
- Beds:
- 5
- Lot size:
- 0.25 Acres
- Year built:
- 2024
- Baths:
- 4.00
- MLS#:
- 1526247
- Subdivision:
- Chestnut Grove
ADDITIONAL INFORMATION
Brand new, energy-efficient home ready NOW! Make visitors feel right at home with a main-floor guest bedroom and full bath. White cabinets with white quartz countertops, EVP flooring, and carpet in our Divine (2) Package. From the $300s. Escape the bustle of the city without adding to your commute. Located in popular Greer, Chestnut Grove combines outdoor amenities like parks and trails with everyday conveniences like access to shopping, dining, and entertainment. The neighborhood is zoned in the desirable Byrnes School District. We also build each home with innovative, energy-efficient features that cut down on utility bills so you can afford to do more living.* Each of our homes is built with innovative, energy-efficient features designed to help you enjoy more savings, better health, real comfort and peace of mind.
$340,000
101 Hedgewood Greer, SC 29650
- Type:
- Other
- Sq.Ft.:
- n/a
- Status:
- NEW LISTING
- Beds:
- 3
- Lot size:
- 0.4 Acres
- Baths:
- 3.00
- MLS#:
- 1528440
- Subdivision:
- Devenger Place
ADDITIONAL INFORMATION
Welcome to your dream home, where sophistication meets cozy comfort. The centerpiece is a charming fireplace, ideal for chilly nights. Feel refreshed coming home to the tranquil, neutral color palette that soothes the senses. If you love cooking, you'll adore the modern kitchen with stainless steel appliances. The primary bedroom boasts double closets, providing ample space for your belongings. Enjoy the freshly upgraded flooring throughout, enhancing the minimalist look. Relax on the covered patio in the backyard, perfect for any weather. With fresh interior paint, the whole home feels vibrant. Explore this beautiful property and discover a home that fits your lifestyle perfectly. Let its inviting features welcome you to your new beginning. This home has been virtually staged to illustrate its potential.
$284,990
711 E. Poinsett Greer, SC 29651
- Type:
- Other
- Sq.Ft.:
- n/a
- Status:
- NEW LISTING
- Beds:
- 4
- Lot size:
- 0.34 Acres
- Baths:
- 3.00
- MLS#:
- 1528521
ADDITIONAL INFORMATION
There may not be a home with better value than this one! Enjoy this brand-new home with 4 bedrooms and 2.5 baths in Greer, SC featuring Samsung stainless steel appliances, quartz countertops, upgraded soft close grey cabinetry, upgraded James Hardie exterior siding, and much more! Main level has a multi-purpose living room in addition to an open concept kitchen and family room. Upstairs includes a large owner's bedroom with large walk-in closet. It also features 3 additional bedrooms with another full bath. You'll love the peaceful views! No HOA fees! Home is located in a great location that has access to shopping, restaurants, entertainment and many other conveniences that are just minutes away in the up-and-coming city of Greer, with Wade Hampton Blvd close by (10-15 minutes away) for anything else you may need. Seller is offering up to 3% in closing cost assistance or rate buydowns that are available ONLY if you use the seller's preferred lender!
$399,900
105 Ambrose Greer, SC 29650
- Type:
- Other
- Sq.Ft.:
- n/a
- Status:
- NEW LISTING
- Beds:
- 4
- Lot size:
- 0.33 Acres
- Year built:
- 1998
- Baths:
- 3.00
- MLS#:
- 1528504
- Subdivision:
- Hammett Crossing
ADDITIONAL INFORMATION
Nestled in the vibrant community of Greer, this traditional 4-bedroom, 2.5-bathroom residence offers a perfect blend of convenience and comfortable living. Step inside and be greeted by an inviting 2 story foyer that sets the tone for the rest of the home. With its spacious design and ample natural light, the great room is the perfect spot for entertaining or just hanging out. The heart of this home is its modern kitchen, featuring ample cabinetry and a convenient island. Step into the expansive primary bedroom complete with a walk-in closet and a spa-like en-suite bathroom that boasts dual vanities, a soaking tub, and a separate shower, offering a perfect sanctuary to unwind after a long day. Three more generously sized bedrooms provide plenty of space. Enjoy the lovely fenced-in backyard and deck. Situated in Hammett Crossing, this home is just minutes away from downtown Greer, offering easy access to shopping, dining, and entertainment options. Additionally, top-rated schools and parks are within close proximity. Don’t miss the opportunity to make this beautiful house your forever home.
$576,500
65 Red Horse Greer, SC 29651
- Type:
- Other
- Sq.Ft.:
- n/a
- Status:
- NEW LISTING
- Beds:
- 4
- Lot size:
- 0.15 Acres
- Year built:
- 2021
- Baths:
- 3.00
- MLS#:
- 1528496
- Subdivision:
- Saddlebrook Farm
ADDITIONAL INFORMATION
Just 2 years old, this spacious 4 bedroom in Greer has upgrades galore and is zoned for Riverside High School! With 3300sf, it's a bright, openfloor plan with French doors on both the sun room and the office to add some separation of space when needed. And lots of windows to thefenced back yard make it easy to keep an eye on kids and pets while you're working away in your gorgeous kitchen, which boasts quartscounters, a gourmet appliance package, extended center island and many upgraded features. A mud room style laundry and half bath justinside the garage complete the first floor. Upstairs is a stylish primary suite with an added office or sitting area. The en suite bath has dualvanities, separate tiled shower, walk- in closet. The second and third bedrooms are spacious with tasteful colors and elegant custom walls.The second floor has a large bonus room and additional full bath with dual vanities. Sellers have added ceiling fans and blinds throughout, hadadditiona
$324,800
305 Novelty Greer, SC 29651
- Type:
- Other
- Sq.Ft.:
- n/a
- Status:
- NEW LISTING
- Beds:
- 4
- Baths:
- 4.00
- MLS#:
- 1528491
- Subdivision:
- Oneal Village
ADDITIONAL INFORMATION
NEW!!! This Beautiful Thatcher Plan includes 2- OWNERS SUITES, one on the main level and one upstairs, 4th bedroom selected on this home! Luxury Vinyl flooring on main level, carpet in bedrooms upstairs. White Shaker cabinets and Quarts counter tops,along with Stainless/black appliances. Modern and light appointments make this 4- bedroom and 3.5 bath home a dream cometrue!, this is an END UNIT TOO! Enjoy low maintenance living and take advantage of all the community amenities! 12- minutesfrom downtown Greer and less than 30 minutes to downtown Greenville!Parking- Private Driveway 2-car pad in rear of home. O'Neal Village is a beautiful Master Planned Community designed with a traditional flair,inviting to all, with many amenities. Pool, Cabana, Dog Park, Community Garden and the perfect balance of live, work and play! O'Neal Villagefeatures a variety of beautifully crafted single family, townhomes and retail space with creative and distinct amenities.
$700,279
402 Riverlan Greer, SC 29651
- Type:
- Other
- Sq.Ft.:
- n/a
- Status:
- NEW LISTING
- Beds:
- 5
- Lot size:
- 0.57 Acres
- Baths:
- 5.00
- MLS#:
- 1528467
- Subdivision:
- Highland Colony Estates
ADDITIONAL INFORMATION
Offering buyers $10,000 in closing cost incentives if they use Lennar Mortgage as their lender. This is a must see home! The Franklin is a 2 story home that provides ample space for the whole family to thrive. This home is approx 3,721 sq ft. The first floor features an open design among the family room, kitchen and the breakfast room. On the main level, we've included not only the lux Owners Suite with a garden tub/shower, but also a second bedroom with a full bath. Plus a study, a formal dining room, and a covered screened porch to enjoy that morning coffee... The second floor hosts three more secondary bedrooms with walk-in closets, two full baths, a loft, and a bonus room that adds another shared living space. This home comes with a gourmet kitchen setup, a fireplace, engineered hardwood all downstairs, hardwood stair case, and a 3-car garage! ALL ON OVER A HALF ACRE!!!
$265,000
128 Aleppo Greer, SC 29651
Open House:
Sunday, 6/9 2:00-4:00PM
- Type:
- Other
- Sq.Ft.:
- n/a
- Status:
- NEW LISTING
- Beds:
- 3
- Lot size:
- 0.05 Acres
- Year built:
- 2022
- Baths:
- 3.00
- MLS#:
- 1528425
- Subdivision:
- The Pines
ADDITIONAL INFORMATION
Come see this like new townhome where the living is easy and you are so close to fabulous downtown Greer! There are 3 spacious bedrooms and 3 full bathrooms, plenty of space for everyone. The primary suite, including nicely finished bathroom and walk in closet, and another bedroom and bathroom are downstairs. Upstairs you'll find the 3rd bedroom and bathroom. The kitchen is white and bright with quartz countertops and is open to the dining and living areas. The flooring is LVT with NO carpet. There is outdoor maintenance free living space on a lovely paved patio. The sellers upgraded the garage by finishing with drywall and adding an electrical outlet for an extra refrigerator. They have meticulously maintained the home so it feels brand new! This home is perfect for first time buyers, downsizers or those looking for no yard work.
$629,900
215 Easton Meadow Greer, SC 29650
Open House:
Sunday, 6/9 2:00-4:00PM
- Type:
- Other
- Sq.Ft.:
- n/a
- Status:
- NEW LISTING
- Beds:
- 5
- Lot size:
- 0.18 Acres
- Baths:
- 3.00
- MLS#:
- 1526160
- Subdivision:
- Easton Ridge
ADDITIONAL INFORMATION
Welcome to 215 Easton Meadow Way, where comfort, elegance, and contemporary living harmoniously converge. This meticulously maintained 5-bedroom, 3-bathroom residence, boasting the allure of new construction, is nestled in sought-after Greer, offering over 4000 sqft of living space. As you step inside, you'll be greeted by a spacious, open layout adorned with archways, high ceilings, and abundant natural light, fostering an inviting atmosphere. The foyer and wrap-around staircase add a touch of grandeur to the entrance. The heart of the home, a gourmet kitchen, dazzles with stainless steel appliances, quartz countertops, a walk-in pantry, mosaic tile backsplash, and striking cabinetry. A butler's pantry leads to a formal dining room featuring a gorgeous coffered ceiling. The expansive living room, complemented by a cozy fireplace, is ideal for gatherings or intimate evenings. Adjacent to the living room, you'll find a guest bedroom, full bathroom, additional storage room, and mudroom, enhancing convenience. Upstairs, discover four bedrooms, including the master suite, offering a tranquil escape with a spacious bedroom, trey ceiling, walk-in closet, and ensuite bathroom featuring a tiled shower and his-and-her vanities. A large loft provides versatility as a game room, home theater, or exercise area, while three additional bedrooms and a full bathroom complete the upper level. Step outside to the patio, overlooking a serene backdrop of trees, offering a space to unwind, with an additional patio area for expanded outdoor enjoyment. Conveniently located on Greenville's Eastside within the Eastside School District and minutes from downtown Greer and Greenville, this home perfectly balances space and sophistication. Enjoy neighborhood amenities including a trail linking to the local YMCA facilities. With its family-friendly atmosphere and thoughtful features like a built-in "dog suite" off the living room and a versatile flex room at the entrance, this home invites you to explore endless possibilities. Schedule your private tour today and seize the opportunity to make this your new home.
$364,000
503 Yellow Fox Greer, SC 29650
- Type:
- Other
- Sq.Ft.:
- n/a
- Status:
- NEW LISTING
- Beds:
- 4
- Lot size:
- 0.05 Acres
- Year built:
- 2021
- Baths:
- 3.00
- MLS#:
- 1528376
- Subdivision:
- Sudduth Farms
ADDITIONAL INFORMATION
This townhome is located near the entrance of the community as well as the amenities, which include a volleyball court, swimming pool and pickle ball court. It is a lovely end unit that offers extra windows to allow more natural light in. Also included is a canopy that gives additional shade to the backyard patio. The community is near schools, shopping and hospitals. In addition, it's a dog-friendly community.
$318,000
120 Turfway Greer, SC 29651
- Type:
- Other
- Sq.Ft.:
- n/a
- Status:
- NEW LISTING
- Beds:
- 3
- Lot size:
- 0.1 Acres
- Year built:
- 2021
- Baths:
- 3.00
- MLS#:
- 1528400
- Subdivision:
- Saddlebrook Farm
ADDITIONAL INFORMATION
Great location and low maintenance living in this beautiful, end unit, master on main, like new townhome in Saddlebrook Farm. This Madison B floorplan has 3 bedrooms, 2.5 bathrooms, open floor plan, loft, and a sunroom. There is laminate flooring throughout the living areas and vaulted ceilings. The kitchen has quartz counter-tops, stainless steel appliances, including a gas range, and an eat-in bar. The seller has added a 10x10 sunroom that is perfect for a reading nook or work from home office. The master suite is on the main level and the master bath has a double vanity, spacious shower, and walk-in closet. The 2nd level has 2 bedrooms that share a hall bath, plus a large loft area. This is an end unit, so you have ample lawn space without having to maintain it. This unit rivals new construction and is ready for you to make it your new home.
$524,900
311 Scotch Rose Greer, SC 29650
- Type:
- Other
- Sq.Ft.:
- n/a
- Status:
- NEW LISTING
- Beds:
- 4
- Lot size:
- 0.04 Acres
- Year built:
- 2013
- Baths:
- 4.00
- MLS#:
- 1528394
- Subdivision:
- The Townes At Thornblade
ADDITIONAL INFORMATION
Looking for Carefree living with the protection of a gated community? This townhome has it all! A spectacular location off Thornblade Parkway -close to BMW, Michelin, great shopping and dining. With a Master on the Main and a 2nd bedroom on the first floor, you have many options. The 3rd and 4th bedrooms join a spacious bonus room on the 2nd level. The 2 car garage, screened backporch, and gas fireplace just add to the amenities. With the community doing your lawn maintenece and a beautiful pool nearby, you can just relax when you're home. This location is perfect, with a peaceful neighborhood, well lit streets, and friendly neighbors!
$386,900
421 Ridge Climb Greer, SC 29651
- Type:
- Single Family
- Sq.Ft.:
- 2,800
- Status:
- NEW LISTING
- Beds:
- 4
- Lot size:
- 0.23 Acres
- Year built:
- 2024
- Baths:
- 3.00
- MLS#:
- 312058
- Subdivision:
- Brookside Farms
ADDITIONAL INFORMATION
Ask about Closing Cost Assistance and Below Market Rates! Mountain View Community Greer, SC. Brookside Farms welcomeâs you to the good life! majestic mountain views, homesites located on gently rolling hills, walking trails that meander through the community leading you atop to the Grand Club house/Open air pavilion where you can enjoy quiet moments of reflection next to the warm and relaxing outdoors fireplace or celebrate lifeâs special moments in the indoors club house. Here is where all the fun begins! Swim in the 2 spectacular pools, play pickleball, bocce ball, we even have a playground for the children to enjoy playing with their newfound friends. All of this located just minutes from shopping, dining, hospitals and more. Ask about our special interest rates that make your monthly mortgage payment more affordable and weâll even help pay your closing costs. 2-Story Craftsman Wilmington home with 4 bedrooms, 2.5 baths, and 2800 sq ft. Beautiful Rev wood laminate floors throughout the main level. Open kitchen and large great room are perfect for entertaining. Kitchen features granite counters and island, lots of cabinets and stainless-steel appliance package, and large walk-in pantry. All 4 bedrooms have a walk-in closet and are very nice in size. Spacious laundry room also! The primary bedroom measures in at 19X18 with a large walk-in closet. Primary bath features double sinks and bath/shower. 2-car garage and back patio.
$229,900
233 Sunriff Greer, SC 29651
- Type:
- Townhouse
- Sq.Ft.:
- 1,429
- Status:
- NEW LISTING
- Beds:
- 3
- Lot size:
- 0.05 Acres
- Year built:
- 2024
- Baths:
- 3.00
- MLS#:
- 312054
- Subdivision:
- Brookside Ridge
ADDITIONAL INFORMATION
Mountain View Community Greer, SC. Brookside Farms welcomeâs you to the good life! majestic mountain views, homesites located on gently rolling hills, walking trails that meander through the community leading you atop to the Grand Club house/Open air pavilion where you can enjoy quiet moments of reflection next to the warm and relaxing outdoors fireplace or celebrate lifeâs special moments in the indoors club house. Here is where all the fun begins! Swim in the 2 spectacular pools, play pickleball, bocce ball, we even have a playground for the children to enjoy playing with their newfound friends. All of this located just minutes from shopping, dining, hospitals and more. This incredibly designed 3-bedroom 2.5 Bathroom 2-story plan with 9â ceilings downstairs make this beautiful townhome seem even more spacious. The wonder primary suite and two of the secondary bedrooms are located upstairs. The family room is open to the kitchen, dining room which features granite counter tops, Whirlpool stainless steel appliances. Primary suite has nice sized walk-in closet and full bath with double-sinks (Venetian marble) and 5' shower. Laundry closet is located center of the home for maximum convenience. 1-car garage and standard covered porch round out this wildly successful plan. All the townhomes include the Home is Connected smart home package!! Ask about our special interest rates that make your monthly mortgage payment more affordable and weâll even help pay your closing costs.
$234,900
235 Sunriff Greer, SC 29651
- Type:
- Townhouse
- Sq.Ft.:
- 1,429
- Status:
- NEW LISTING
- Beds:
- 3
- Lot size:
- 0.05 Acres
- Year built:
- 2024
- Baths:
- 3.00
- MLS#:
- 312053
- Subdivision:
- Brookside Ridge
ADDITIONAL INFORMATION
Mountain View Community Greer, SC. Brookside Farms welcomeâs you to the good life! majestic mountain views, homesites located on gently rolling hills, walking trails that meander through the community leading you atop to the Grand Club house/Open air pavilion where you can enjoy quiet moments of reflection next to the warm and relaxing outdoors fireplace or celebrate lifeâs special moments in the indoors club house. Here is where all the fun begins! Swim in the 2 spectacular pools, play pickleball, bocce ball, we even have a playground for the children to enjoy playing with their newfound friends. All of this located just minutes from shopping, dining, hospitals and more. This incredibly designed 3-bedroom 2.5 Bathroom 2-story plan with 9â ceilings downstairs make this beautiful townhome seem even more spacious. The wonder primary suite and two of the secondary bedrooms are located upstairs. The family room is open to the kitchen, dining room which features granite counter tops, Whirlpool stainless steel appliances. Primary suite has nice sized walk-in closet and full bath with double-sinks (Venetian marble) and 5' shower. Laundry closet is located center of the home for maximum convenience. 1-car garage and 2 car parking pad, standard covered porch round out this wildly successful plan. All the townhomes include the Home is Connected smart home package!!
$239,900
220 Sunriff Greer, SC 29651
- Type:
- Townhouse
- Sq.Ft.:
- 1,416
- Status:
- NEW LISTING
- Beds:
- 3
- Lot size:
- 0.05 Acres
- Year built:
- 2024
- Baths:
- 3.00
- MLS#:
- 312052
- Subdivision:
- Brookside Ridge
ADDITIONAL INFORMATION
CALL ABOUT BUILDER INCENTIVES!! Mountain View Community Greer, SC. Brookside Farms welcomeâs you to the good life! majestic mountain views, homesites located on gently rolling hills, walking trails that meander through the community leading you atop to the Grand Club house/Open air pavilion where you can enjoy quiet moments of reflection next to the warm and relaxing outdoors fireplace or celebrate lifeâs special moments in the indoors club house. Here is where all the fun begins! Swim in the 2 spectacular pools, play pickleball, bocce ball, we even have a playground for the children to enjoy playing with their newfound friends. All of this located just minutes from shopping, dining, hospitals and more. This incredibly designed 3-bedroom 2.5 Bathroom 2-story plan with 9â ceilings downstairs make this beautiful townhome seem even more spacious. The wonder primary suite and two of the secondary bedrooms are located upstairs. The family room is open to the kitchen, dining room which features granite counter tops, Whirlpool stainless steel appliances. Primary suite has nice sized walk-in closet and full bath with double-sinks (Venetian marble) and 5' shower. Laundry closet is located center of the home for maximum convenience. 1-car garage with 2 car driveway parking and rear patio round out this wildly successful plan. All the townhomes include the Home is Connected smart home package!! Ask about our special interest rates that make your monthly mortgage payment more affordable and weâll even help pay your closing costs.
$239,900
229 Sunriff Greer, SC 29651
- Type:
- Townhouse
- Sq.Ft.:
- 1,429
- Status:
- NEW LISTING
- Beds:
- 3
- Lot size:
- 0.05 Acres
- Year built:
- 2024
- Baths:
- 3.00
- MLS#:
- 312055
- Subdivision:
- Brookside Ridge
ADDITIONAL INFORMATION
Mountain View Community Greer, SC. Brookside Farms welcomeâs you to the good life! majestic mountain views, homesites located on gently rolling hills, walking trails that meander through the community leading you atop to the Grand Club house/Open air pavilion where you can enjoy quiet moments of reflection next to the warm and relaxing outdoors fireplace or celebrate lifeâs special moments in the indoors club house. Here is where all the fun begins! Swim in the 2 spectacular pools, play pickleball, bocce ball, we even have a playground for the children to enjoy playing with their newfound friends. All of this located just minutes from shopping, dining, hospitals and more. This incredibly designed 3-bedroom 2.5 Bathroom 2-story plan with 9â ceilings downstairs make this beautiful townhome seem even more spacious. The wonder primary suite and two of the secondary bedrooms are located upstairs. The family room is open to the kitchen, dining room which features granite counter tops, Whirlpool stainless steel appliances. Primary suite has nice sized walk-in closet and full bath with double-sinks (Venetian marble) and 5' shower. Laundry closet is located center of the home for maximum convenience. 1-car garage and 2 car parking pad, standard covered porch round out this wildly successful plan. All the townhomes include the Home is Connected smart home package!!
$239,900
237 Sunriff Greer, SC 29651
- Type:
- Townhouse
- Sq.Ft.:
- 1,416
- Status:
- NEW LISTING
- Beds:
- 3
- Lot size:
- 0.05 Acres
- Year built:
- 2024
- Baths:
- 3.00
- MLS#:
- 312043
- Subdivision:
- Brookside Ridge
ADDITIONAL INFORMATION
CALL ABOUT BUILDER INCENTIVES!! Mountain View Community Greer, SC. Brookside Farms welcomeâs you to the good life! majestic mountain views, homesites located on gently rolling hills, walking trails that meander through the community leading you atop to the Grand Club house/Open air pavilion where you can enjoy quiet moments of reflection next to the warm and relaxing outdoors fireplace or celebrate lifeâs special moments in the indoors club house. Here is where all the fun begins! Swim in the 2 spectacular pools, play pickleball, bocce ball, we even have a playground for the children to enjoy playing with their newfound friends. All of this located just minutes from shopping, dining, hospitals and more. This Home is on the end and features 3 bedrooms, 2.5 Bathroom 2-story plan with 9â ceilings downstairs make this beautiful townhome seem even more spacious. The wonder primary suite and two of the secondary bedrooms are located upstairs. The family room is open to the kitchen, dining room which features granite counter tops, Whirlpool stainless steel appliances. Primary suite has nice sized walk-in closet and full bath with double-sinks (Venetian marble) and 5' shower. Laundry closet is located center of the home for maximum convenience. 1-car garage with 2 car driveway parking and rear patio round out this wildly successful plan. All the townhomes include the Home is Connected smart home package!! Ask about our special interest rates that make your monthly mortgage payment more affordable and weâll even help pay your closing costs.
$234,900
223 Sunriff Greer, SC 29651
- Type:
- Townhouse
- Sq.Ft.:
- 1,429
- Status:
- NEW LISTING
- Beds:
- 3
- Lot size:
- 0.05 Acres
- Year built:
- 2024
- Baths:
- 3.00
- MLS#:
- 312049
- Subdivision:
- Brookside Ridge
ADDITIONAL INFORMATION
Mountain View Community Greer, SC. Brookside Farms welcomeâs you to the good life! majestic mountain views, homesites located on gently rolling hills, walking trails that meander through the community leading you atop to the Grand Club house/Open air pavilion where you can enjoy quiet moments of reflection next to the warm and relaxing outdoors fireplace or celebrate lifeâs special moments in the indoors club house. Here is where all the fun begins! Swim in the 2 spectacular pools, play pickleball, bocce ball, we even have a playground for the children to enjoy playing with their newfound friends. All of this located just minutes from shopping, dining, hospitals and more. This incredibly designed 3-bedroom 2.5 Bathroom 2-story plan with 9â ceilings downstairs make this beautiful townhome seem even more spacious. The wonder primary suite and two of the secondary bedrooms are located upstairs. The family room is open to the kitchen, dining room which features granite counter tops, Whirlpool stainless steel appliances. Primary suite has nice sized walk-in closet and full bath with double-sinks (Venetian marble) and 5' shower. Laundry closet is located center of the home for maximum convenience. 1-car garage and standard covered porch round out this wildly successful plan. All the townhomes include the Home is Connected smart home package!! Ask about our special interest rates that make your monthly mortgage payment more affordable and weâll even help pay your closing costs.
$234,900
221 Sunriff Greer, SC 29651
- Type:
- Townhouse
- Sq.Ft.:
- 1,429
- Status:
- NEW LISTING
- Beds:
- 3
- Lot size:
- 0.05 Acres
- Year built:
- 2024
- Baths:
- 3.00
- MLS#:
- 312047
- Subdivision:
- Brookside Ridge
ADDITIONAL INFORMATION
Mountain View Community Greer, SC. Brookside Farms welcomeâs you to the good life! majestic mountain views, homesites located on gently rolling hills, walking trails that meander through the community leading you atop to the Grand Club house/Open air pavilion where you can enjoy quiet moments of reflection next to the warm and relaxing outdoors fireplace or celebrate lifeâs special moments in the indoors club house. Here is where all the fun begins! Swim in the 2 spectacular pools, play pickleball, bocce ball, we even have a playground for the children to enjoy playing with their newfound friends. All of this located just minutes from shopping, dining, hospitals and more. This incredibly designed 3-bedroom 2.5 Bathroom 2-story plan with 9â ceilings downstairs make this beautiful townhome seem even more spacious. The wonder primary suite and two of the secondary bedrooms are located upstairs. The family room is open to the kitchen, dining room which features granite counter tops, Whirlpool stainless steel appliances. Primary suite has nice sized walk-in closet and full bath with double-sinks (Venetian marble) and 5' shower. Laundry closet is located center of the home for maximum convenience. 1-car garage and 2 car parking pad, standard covered porch round out this wildly successful plan. All the townhomes include the Home is Connected smart home package!!
$234,900
231 Sunriff Greer, SC 29651
- Type:
- Townhouse
- Sq.Ft.:
- 1,429
- Status:
- NEW LISTING
- Beds:
- 3
- Lot size:
- 0.05 Acres
- Year built:
- 2024
- Baths:
- 3.00
- MLS#:
- 312045
- Subdivision:
- Brookside Ridge
ADDITIONAL INFORMATION
CALL ABOUT BUILDER INCENTIVES!! Mountain View Community Greer, SC. Brookside Farms welcomeâs you to the good life! majestic mountain views, homesites located on gently rolling hills, walking trails that meander through the community leading you atop to the Grand Club house/Open air pavilion where you can enjoy quiet moments of reflection next to the warm and relaxing outdoors fireplace or celebrate lifeâs special moments in the indoors club house. Here is where all the fun begins! Swim in the 2 spectacular pools, play pickleball, bocce ball, we even have a playground for the children to enjoy playing with their newfound friends. All of this located just minutes from shopping, dining, hospitals and more. This incredibly designed 3-bedroom 2.5 Bathroom 2-story plan with 9â ceilings downstairs make this beautiful townhome seem even more spacious. The wonder primary suite and two of the secondary bedrooms are located upstairs. The family room is open to the kitchen, dining room which features granite counter tops, Whirlpool stainless steel appliances. Primary suite has nice sized walk-in closet and full bath with double-sinks (Venetian marble) and 5' shower. Laundry closet is located center of the home for maximum convenience. 1-car garage with 2 car parking pad and standard covered porch round out this wildly successful plan. All the townhomes include the Home is Connected smart home package!! Ask about our special interest rates that make your monthly mortgage payment more affordable and weâll even help pay your closing costs.

Information is provided exclusively for consumers' personal, non-commercial use and may not be used for any purpose other than to identify prospective properties consumers may be interested in purchasing. Copyright 2024 Greenville Multiple Listing Service, Inc. All rights reserved.

IDX information is provided exclusively for consumers' personal, non-commercial use, and may not be used for any purpose other than to identify prospective properties consumers may be interested in purchasing. Copyright 2024 Western Upstate Multiple Listing Service. All rights reserved.

Greer Real Estate
The median home value in Greer, SC is $349,930. This is higher than the county median home value of $186,400. The national median home value is $219,700. The average price of homes sold in Greer, SC is $349,930. Approximately 55.25% of Greer homes are owned, compared to 39.41% rented, while 5.34% are vacant. Greer real estate listings include condos, townhomes, and single family homes for sale. Commercial properties are also available. If you see a property you’re interested in, contact a Greer real estate agent to arrange a tour today!
Greer, South Carolina has a population of 28,587. Greer is more family-centric than the surrounding county with 36.65% of the households containing married families with children. The county average for households married with children is 32.25%.
The median household income in Greer, South Carolina is $51,913. The median household income for the surrounding county is $53,739 compared to the national median of $57,652. The median age of people living in Greer is 34.1 years.
Greer Weather
The average high temperature in July is 90.3 degrees, with an average low temperature in January of 32 degrees. The average rainfall is approximately 53 inches per year, with 4.7 inches of snow per year.
