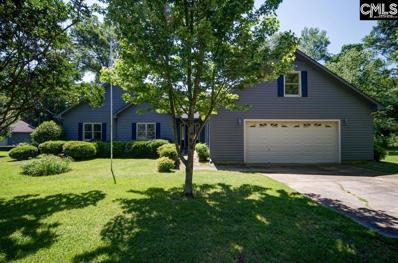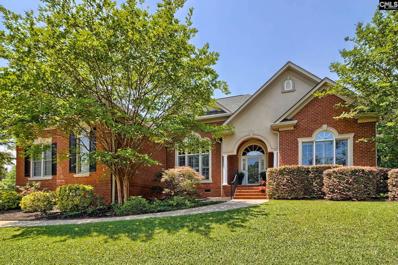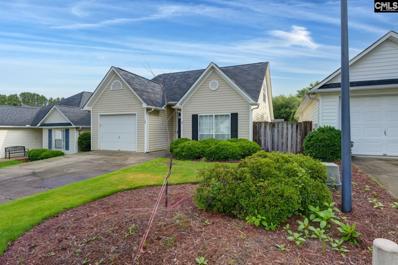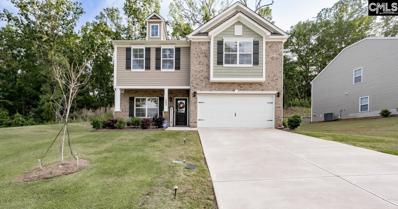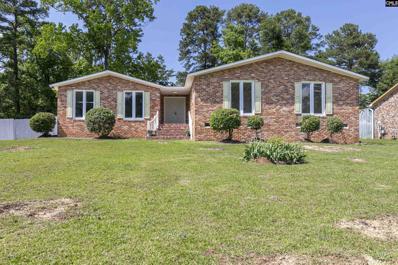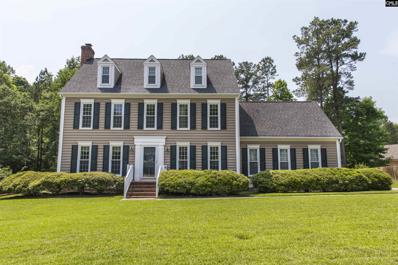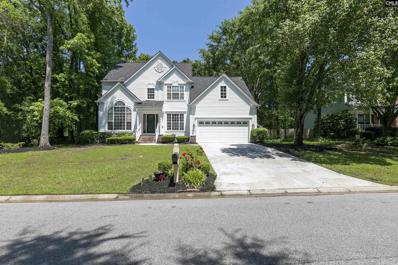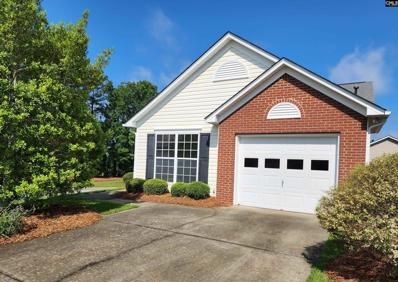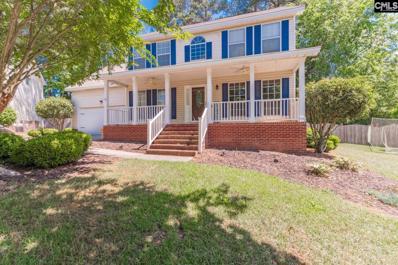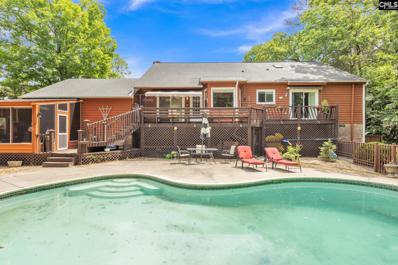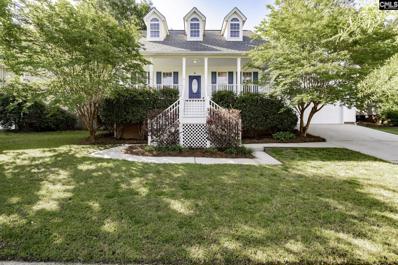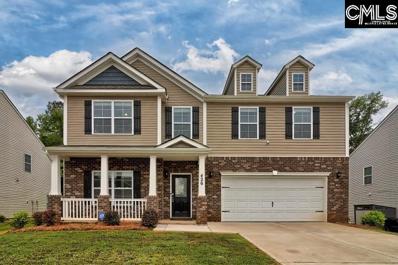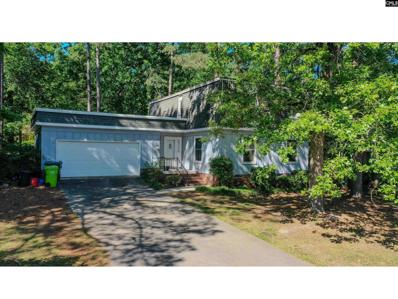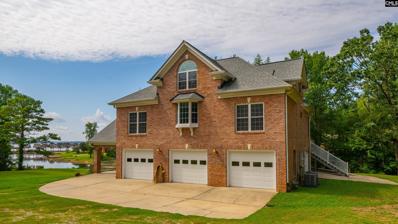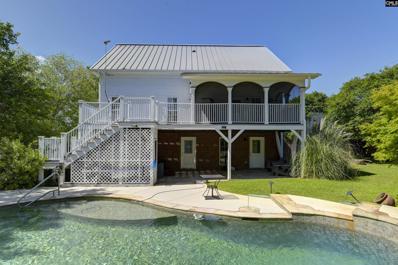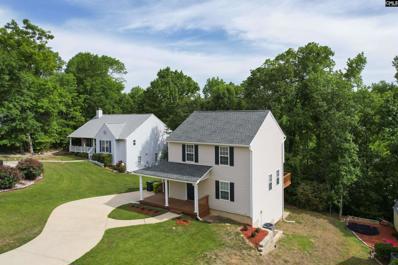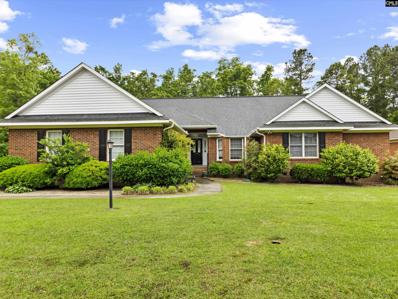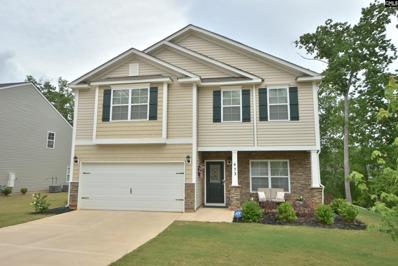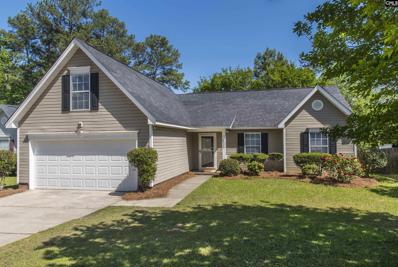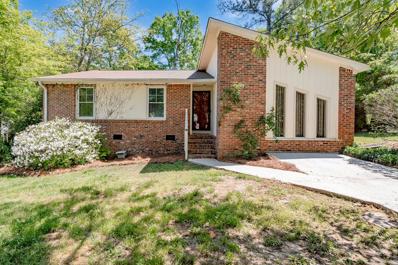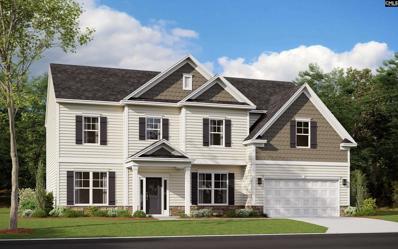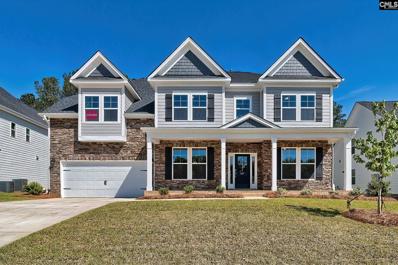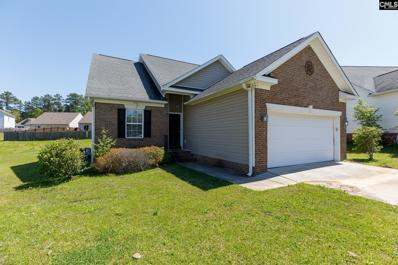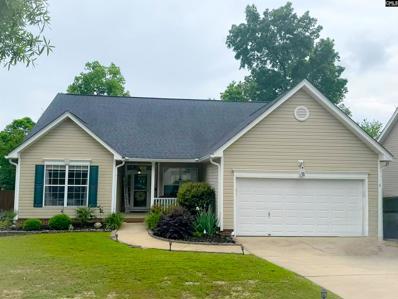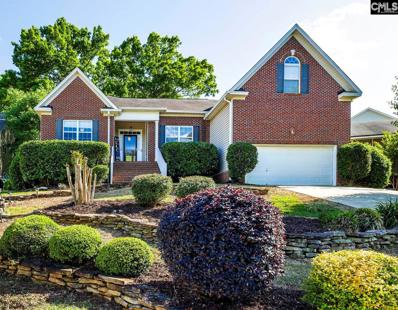Irmo SC Homes for Sale
$350,000
1409 Marina Road Irmo, SC 29063
- Type:
- Single Family
- Sq.Ft.:
- 2,752
- Status:
- NEW LISTING
- Beds:
- 4
- Lot size:
- 0.97 Acres
- Year built:
- 1995
- Baths:
- 4.00
- MLS#:
- 584824
ADDITIONAL INFORMATION
1409 Marina Road is a property you donât want to miss! Located in Ballentine/Irmo and only minutes from fun on Lake Murray, dinner at Liberty on the Lake, local shopping, plus a short drive to area interstates to get into or out of town quickly. The property is 0.97 acres in size with a mixture of open areas of grass, mature shade trees, and established landscaping. Along with the house with the attached oversized garage, there's a detached garage/shop prime for hobbies and storage. The home features 4 bedrooms to include a FROG, 3.5 baths, 2,752 square feet of living space, and tons of storage. Once inside, youâre greeted by soaring high ceilings, hardwood floors, large windows offering an abundance of natural lighting, an eye-catching fireplace, and a spacious open living space. Entertain crowds big or small with two dining areas and the kitchen featuring: bar seating, granite countertops, ample storage, a walk-in pantry, a counter cooktop, and tile flooring. The primary suite is spacious, with carpet flooring, access to the back deck, and French doors leading to the ensuite bath complete with: a tiled double vanity and tub, a separate shower and water closet, and a large walk in closet. Two more bedrooms make up this floor and are generous in size with private closets and shared use of the hall bathroom offering tile flooring, a tub shower combo, and a large storage vanity. The laundry closet, a linen /storage closet, and a powder room round out the main floor. Upstairs youâll find a large FROG and full bath that can be used as a guest room, playroom, or media room! The backyard is a great spot for relaxing or entertaining with an expansive deck and plenty of beautiful green space offering privacy. This amazing property is ready for you, schedule your showing today!
$719,000
4 Overcup Court Irmo, SC 29063
- Type:
- Single Family
- Sq.Ft.:
- 3,900
- Status:
- NEW LISTING
- Beds:
- 4
- Lot size:
- 0.51 Acres
- Year built:
- 2003
- Baths:
- 4.00
- MLS#:
- 584823
- Subdivision:
- Ascot Ridge
ADDITIONAL INFORMATION
There are many reasons why people choose Ascot when looking for a home in Irmo, South Carolina near Lake Murray. Ascot is established, located near top rated schools including Dutch Fork High School, is convenient to downtown Columbia, shopping, restaurants and Lake Murray. The neighborhood also offers sidewalks, a community pool and clubhouse and tennis courts. 4 Overcup Court is a special home and has been immaculately cared for. The layout is hard to find with 3 bedrooms including the owner's suite on the main level (85% of the home is on one level). What struck me when entering the home are the high ceilings and view all the way to the back of the home where you'll find a sunroom perfectly situated off the kitchen and family room overlooking a treelined, private backyard. The owners suite can be found at the back left of the home for privacy. Bedroom 2 and 3 can be found down a hall to the right, also private and away from the main living spaces. These bedrooms share a full bath. A true 4th bedroom, full bath and bonus can be found upstairs. An office with doors, high ceilings and a beautiful view of the cul-de-sac can be found at the front of the home. The kitchen is perfect for entertaining complete with plenty of cabinet and counter space, an eat-in and easy access to the formal dining room perfect for a large table. Newer HVAC, roof, HUGE deck.. this home is ready for its next owner!
$244,900
102 Lamson Drive Irmo, SC 29063
- Type:
- Other
- Sq.Ft.:
- 1,568
- Status:
- NEW LISTING
- Beds:
- 2
- Lot size:
- 0.1 Acres
- Year built:
- 2000
- Baths:
- 2.00
- MLS#:
- 584774
- Subdivision:
- Winrose Place
ADDITIONAL INFORMATION
Beautiful patio home in the quiet neighborhood of Winrose Place. Bright, open floor plan with Luxury Vinyl Planking throughout the home. No carpet! The large great room is open to the kitchen and eat-in area. The kitchen has granite counters & backsplash. Refrigerator, washer & dryer are included! The spacious master suite is upstairs with private bath/double vanities and a large walk-in closet with beautiful handmade red oak shelving and rods. Second bedroom is on the main level adjacent to a full bath. The fully fenced backyard and patio are perfect for relaxing & entertaining. Award winning Richland/Lexington District 5 schools with Dutch Fork Elementary, Middle and High. HOA covers front yard maintenance. This home is so convenient to everything?interstates, Harbison, Irmo, Columbia, Lexington, Chapin and a short drive to beautiful Lake Murray.
Open House:
Saturday, 5/11 2:00-4:00PM
- Type:
- Single Family
- Sq.Ft.:
- 2,277
- Status:
- NEW LISTING
- Beds:
- 4
- Lot size:
- 0.26 Acres
- Year built:
- 2021
- Baths:
- 3.00
- MLS#:
- 584723
- Subdivision:
- Stonemont
ADDITIONAL INFORMATION
This spacious home is located in highly desired Stonemont neighborhood in Irmo, SC. Built in 2021 and better than brand new, the home boasts four bedrooms and 2.5 baths with an open floor plan featuring luxury vinyl plank (LVP) flooring on the first level. The kitchen is equipped with granite countertops, a gas range, and a bar, making it perfect for both cooking and entertaining. The living room is welcoming with an open layout and a cozy gas fireplace. Upstairs, the primary bedroom offers a cathedral ceiling and a ceiling fan, complemented by an ensuite bathroom featuring a double vanity, walk-in shower, and an expansive walk-in closet. The remaining three bedrooms are well-appointed with recessed lighting and ample walk-in closets for storage. Outside, enjoy a covered back porch overlooking peaceful woods, with a large side yard that connects to protected green space managed by the HOA. Conveniently located near dining, shopping, and major interstates, this home is within the sought-after District Five school zone.
$277,000
200 Denbeck Road Irmo, SC 29063
- Type:
- Single Family
- Sq.Ft.:
- 1,658
- Status:
- NEW LISTING
- Beds:
- 3
- Lot size:
- 0.29 Acres
- Year built:
- 1974
- Baths:
- 2.00
- MLS#:
- 584718
- Subdivision:
- Old Friarsgate
ADDITIONAL INFORMATION
Just listed is this lovely all brick Irmo home with a large garage! The inviting foyer opens to the large and airy stepdown Great room with a fireplace. French doors open to a handy screened porch. Walking out from the screened porch you will enter the large, fully fenced backyard with an inground pool! The bright kitchen is updated with new appliances, granite countertops and tile floors. There are 3 good sized bedrooms with great light. Bathrooms are remodeled with new vanities, countertops and beautiful tile floors. Primary bath has a separate water closet with extra storage. New roof and HVAC too!! Close to shopping, restaurants, Interstates and Lake Murray Dam. Come take a look!!
$379,000
306 Longbow Court Irmo, SC 29212
- Type:
- Single Family
- Sq.Ft.:
- 2,460
- Status:
- NEW LISTING
- Beds:
- 3
- Lot size:
- 0.25 Acres
- Year built:
- 1987
- Baths:
- 3.00
- MLS#:
- 584715
- Subdivision:
- Archers Courts
ADDITIONAL INFORMATION
This beautiful Williamsburg style home is located in the heart of Irmo. It boasts 3 bdrms, 2 1/2 baths, a FROG and an unfinished 3rd floor with approximately 1,000 SF that is prepped for plumbing and heating. This home offers a formal dining room and great room on the main floor with an eat-in area and bay window. Extensive crown molding and chair railing in the great room. The master has low entry shower and upgraded fixtures and cabinets. Rear-entry 2-car garage with a spacious parking pad. The wooded rear lot has a sprinkler system. Enjoy your mornings or evenings relaxing on your screened porch. This well established neighborhood also has walking trails and a community lake as well as access to the Harbison Recreation Center for gym, pool, tennis courts, etc. Convenient to shopping/dining in the Harbison area, Prisma Hospital and the interstate and zoned for Lex/Rich 5 award winning schools.
$365,000
109 W Ashford Way Irmo, SC 29063
- Type:
- Single Family
- Sq.Ft.:
- 2,591
- Status:
- NEW LISTING
- Beds:
- 3
- Lot size:
- 0.36 Acres
- Year built:
- 1995
- Baths:
- 3.00
- MLS#:
- 584683
- Subdivision:
- Ashford
ADDITIONAL INFORMATION
Welcome home! This charming 3-bedroom, 2.5-bathroom home at 109 W Ashford Way is sure to impress! Featuring luxurious LVP flooring throughout, the main level boasts a versatile front office/flex room, elegant formal dining room, and a spacious living room with soaring ceilings and a cozy gas fireplace. The newly renovated kitchen offers stainless steel appliances, raised bar, smooth top range, eat-in area, and pantry, while a convenient laundry room and a serene primary suite with bay window, walk-in closet, and spa-like ensuite complete the main floor. Upstairs, discover a versatile loft, two additional bedrooms, a bonus room, and a full bathroom. Outside, enjoy a large fenced yard with fire pit, gazebo, peaceful fountain, and ample space for outdoor entertainment. Community amenities include a pool, clubhouse, tennis court, and soccer field. All this and more. Don't wait! Schedule your private tour today!
$229,900
321 Woodhouse Drive Irmo, SC 29063
- Type:
- Other
- Sq.Ft.:
- 1,220
- Status:
- NEW LISTING
- Beds:
- 2
- Lot size:
- 0.09 Acres
- Year built:
- 2006
- Baths:
- 2.00
- MLS#:
- 584602
- Subdivision:
- Milford Park
ADDITIONAL INFORMATION
Just look at this 'hard to find' Patio/Courtyard Home in Irmo's Milford Park Subdivision with approximately 1220 SF with TWO bedrooms on the Main level! All for an affordable price too! Upon entering the home, you'll find a guest bedroom and bath on the right side of the foyer with hardwood floors. The guest bedroom offers a ceiling fan, carpeted floors, and a private closet. The guest bath has a tub/shower combo. Continuing into the home, you'll enter the very large Greatroom with its soaring cathedral ceilings and ceiling fan. The home is bright and cheerful with all the light flooding the house from the windows that view the wooded property across the street. The greatroom flows into the dining area that offers a bay window and a double French door that leads to the back yard. The nice-sized kitchen offers white cabinetry, free standing electric stove, dishwasher, counter microwave, and refrigerator. To the right of the Greatroom is the Owner's bedroom. It offers a ceiling fan, large walk-in closet, and private bath. The bath offers a dual vanity and garden tub/shower combo. Laundry room with washer and dryer included. One car garage with automatic opener. You will enjoy the private, fenced backyard with a concrete patio. You'll also enjoy the amenities offered by Milford Park: sidewalks, pool and easy, off-road access to Ballentine Elementary.
$315,900
14 Autumn Brook Drive Irmo, SC 29063
- Type:
- Single Family
- Sq.Ft.:
- 2,348
- Status:
- NEW LISTING
- Beds:
- 4
- Lot size:
- 0.29 Acres
- Year built:
- 1999
- Baths:
- 3.00
- MLS#:
- 584560
- Subdivision:
- Kingston Forest
ADDITIONAL INFORMATION
Step into your new home nestled in the Kingston Forest neighborhood! This 4-bedroom, 2.5-bathroom home embodies a harmonious balance of style, comfort, and practicality. As you enter, you?ll be greeted by a formal dining room on the left, ideal for hosting memorable dinner parties. To the right, discover a versatile room, perfect for an office or a playroom. The inviting living room, boasts a cozy fireplace, creating a relaxing ambiance. Adjacent is the spacious eatin kitchen featuring a convenient pantry, ensuring ample storage space for all your culinary needs. Upstairs, retreat to the luxurious master suite, complete with double vanities, a freestanding tub, a separate shower, a water closet, and a generous walk-in closet, offering a private sanctuary to unwind and rejuvenate. Three additional bedrooms share a well-appointed bathroom. Outside, your fully fenced-in backyard awaits, complete with a charming porch, great for alfresco dining or simply soaking up the sunshine in tranquility. Enjoy the abundance of amenities Kingston Forest has to offer, including a sparkling pool for refreshing dips on hot summer days, a playground for kids to enjoy and tennis courts to keep you active. Conveniently located in the esteemed Richland School District, this home offers access to top-notch educational opportunities for your family. Schedule your showing today!
- Type:
- Single Family
- Sq.Ft.:
- 2,400
- Status:
- NEW LISTING
- Beds:
- 4
- Lot size:
- 1.42 Acres
- Year built:
- 1986
- Baths:
- 2.00
- MLS#:
- 584538
ADDITIONAL INFORMATION
Welcome home to 3301 Dreher Shoals Rd. This is an incredible opportunity to be own 1.42 acres minutes to Lake Murray with your own backyard oasis to get away from it all. From large windows welcoming in natural light to vaulted ceilings,stone fireplace beckoning you to gather your loved ones to laugh and make memories for years to come. Every room is a grand entryway for you to retreat away with your airy, spacious bedrooms, bonus room and upstairs loft. The backyard is a spacious canvas for you to paint with plants, meditation, splashes in the incredible pool or walks in the woods. This well maintained home calls you to begin again with the perfect combination of convenience and amenities. Plenty of space to spread out and no HOA. PLUS! HVAC is under warranty for 9 years and brand new since May 2023. Come on home and get that home with all the features youâve been looking for.
$349,000
207 Amberwood Circle Irmo, SC 29063
- Type:
- Single Family
- Sq.Ft.:
- 2,307
- Status:
- NEW LISTING
- Beds:
- 4
- Lot size:
- 0.23 Acres
- Year built:
- 2002
- Baths:
- 2.00
- MLS#:
- 584340
- Subdivision:
- Belfair Oaks
ADDITIONAL INFORMATION
Welcome to your new home in highly sought after Belfair Oaks subdivision, where beauty meets convenience and comfort. Nestled amidst lush surroundings and mature trees, this home epitomizes modern living at its finest. As you enter the subdivision, you're greeted by a serene ambiance, with amenities that cater to both relaxation and recreation. A tranquil fishing pond, a refreshing pool, and a charming gazebo at the entrance invite you to unwind and enjoy the beauty of your surroundings. With security cameras ensuring your safety and peace of mind, in this welcoming community. Step inside this immaculate residence, and you'll be greeted by an abundance of space and elegance. Four bedrooms offer ample accommodation for family and guests, while vaulted ceilings add a touch of grandeur to the living areas, creating an atmosphere of openness and sophistication. The heart of the home, the kitchen, is a chef's dream, featuring granite countertops, stainless steel appliances, and plenty of cabinet space. Whether you're hosting a dinner party or simply preparing a meal, this kitchen is sure to impress with its style and functionality. The primary suite features a tray ceiling, walk in closet, whirlpool tub, separate shower and water closet! The fourth bedroom is a finished room over the garage "FROG" and includes central HVAC as well as a mini split for comfort on those hot SC days! Outside, the beauty continues with a beautiful front porch, perfect for enjoying your morning coffee or watching the sunset. The back deck beckons with its lush landscaping, providing a private oasis for outdoor relaxation and entertainment. Zoned for School District 5, and your own walking trail to the elementary school, this home offers access to a top-notch education for your family. Close to everything including shopping, dining and recreation. This home is minutes from the YMCA as well as local and stat parks. Don't miss the opportunity to make this exquisite residence in Belfair Oaks your ownâa perfect blend of elegance, comfort, and convenience awaits you.
- Type:
- Single Family
- Sq.Ft.:
- 3,266
- Status:
- Active
- Beds:
- 4
- Lot size:
- 0.23 Acres
- Year built:
- 2021
- Baths:
- 4.00
- MLS#:
- 584315
- Subdivision:
- Stonemont
ADDITIONAL INFORMATION
Welcome home to this three year old gem! Nestled in the heart of Irmo, this stunning residence offers an ideal blend of convenience and luxury living. The inviting foyer sets the tone, leading you into the expansive living area adorned with gleaming laminate flooring and a cozy fireplace, perfect for gatherings with friends and family. Enjoy your dream kitchen, featuring granite countertops, an island, stainless steel appliances, lots of cabinetry, and a breakfast area for casual dining. Also, there is an office with French doors and a formal dining room. If space is what you need, this one has plenty! Retreat to the serene master suite complete with a walk-in closet and a luxurious en-suite bath featuring dual vanities, a soaking tub, and a separate shower, offering a private oasis for relaxation. Three additional generous bedrooms with walk-in closets provide comfort and versatility, while the open loft area offers endless possibilities for a home office, sitting area, media room, or play area. The covered patio area overlooks a large flat backyard. Schedule a private showing to experience the warmth and allure of this Irmo beauty.
$255,000
218 Kirkstone Road Irmo, SC 29063
- Type:
- Single Family
- Sq.Ft.:
- 1,923
- Status:
- Active
- Beds:
- 3
- Lot size:
- 0.34 Acres
- Year built:
- 1972
- Baths:
- 3.00
- MLS#:
- 584298
- Subdivision:
- Old Friarsgate
ADDITIONAL INFORMATION
Welcome to this beautiful property located in the heart of Irmo, within close proximity to great dining, shopping, award winning schools, and I26 interstate. This 3 bdr 2.5 bth located in a well-established neighborhood offers a seamless blend of charm with functionality. The living area offers a wood burning fireplace as well as real wood flooring. Kitchen has granite countertops with a custom backsplash. The kitchen offers 2 pantries with lots of cabinet space to offer plenty of storage. Master offers a large walk-in closet. In addition, the back patio offers over 300 sqft of space to relax and entertain that is screened in. Home has a 2-car attached garage that leads right into the home for easy access on days when the weather isn't as accommodating. Schedule your showing of this beautiful home today!
$1,599,900
117 Cardinal Cove Road Irmo, SC 29063
- Type:
- Single Family
- Sq.Ft.:
- 3,114
- Status:
- Active
- Beds:
- 6
- Lot size:
- 2.37 Acres
- Year built:
- 2000
- Baths:
- 3.00
- MLS#:
- 584271
ADDITIONAL INFORMATION
PLEASE VIEW VIRTUAL TOUR LINK. 2.37 acres in Ballentine offers 100 feet of year-round water on Lake Murray with private dock and boat ramp! This 3 story 3,387 sq ft lakeside retreat has 6 bedrooms, 2.5 baths with Corian surfaces, oak hardwood floors, and granite kitchen countertops. A spiral staircase leads to a versatile loft and a spacious screen porch offers picturesque lake views. Notable amenities include a Laundry/Craft Room, Office/Media Room, elevator, generator, and Reverse Osmosis Lake Water system. Finally, the homeâs Ground Floor offers 4 heated and cooled garages. Additionally, on the property is a 3 bay 1525 sq ft climate-controlled shop with 812 sq ft of living space above. If desired, this âclose-in as it getsâ property is ready for remodeling, a custom dream addition, or a future expansion with an existing retaining wall foundation. Whether you seek a peaceful respite in the highly desirable Lexington-Richland School District 5, a workshop haven, or a versatile space with options to meet your needs, this home offers numerous possibilities! Live the water enthusiastâs dream on Lake Murray!
$530,000
101 Hickory Hall Lane Irmo, SC 29063
- Type:
- Single Family
- Sq.Ft.:
- 2,894
- Status:
- Active
- Beds:
- 4
- Lot size:
- 0.35 Acres
- Year built:
- 2005
- Baths:
- 4.00
- MLS#:
- 584225
- Subdivision:
- Ricefield Plantation
ADDITIONAL INFORMATION
Southern charm at its finest! Charleston style home with 3 levels located in Ricefield Plantation in the Irmo/Ballentine area. Hardwood flooring throughout the 1st & 2nd floor complete with plantation shutters. The main floor is the 2nd level of this home & includes a living area, spacious dining room, 1/2 bath, kitchen, large breakfast nook which can also be used as an office area, walk-in pantry/laundry & a screened porch overlooking the pool. Brand new carpet in the 3 bedrooms on the 3rd floor. The professionally designed kitchen features coffered ceilings, granite, a Bertazonni gas range & much more! This was the model home so there are upscale design features such as tiled walls in the kitchen & master bath. This home is made for entertaining with the kitchen & bar area being open to the living spaces. The backyard veranda including a screened in porch overlooks a gorgeous low maintenance salt water gunite pool with rock accents & additional water features. 3rd level features three bedrooms & 2 full baths (1 bedroom has an ensuite). The private owners suite is located on the 1st level with a large bathroom, jetted tub & access to pool & deck. New wood on the back deck & front steps in the last month. This is the ultimate home & a must see. Endless staycation in your own oasis. Minutes from Lake Murray boat ramp & beach, downtown Columbia, interstates, hospitals, Harbison shopping & dining! Lexington/Richland 5 offers open to choice which includes schools in the district.
$250,000
27 Castle Vale Court Irmo, SC 29063
- Type:
- Single Family
- Sq.Ft.:
- 1,670
- Status:
- Active
- Beds:
- 3
- Lot size:
- 0.3 Acres
- Year built:
- 2004
- Baths:
- 4.00
- MLS#:
- 584145
- Subdivision:
- Hidden Oaks
ADDITIONAL INFORMATION
This gorgeous home located in Hidden Oaks is like a secret oasis from the hustle and bustle of life - Yet it is right in the middle of everything! You feel so welcomed the minute you step onto the wrap around front porch which affords you two entrances into the home - step in the side door and you walk right into the back foyer complete with half bath, nice laundry room and into a bright airy kitchen with the perfect window over the sink to watch the birds in the woods located behind the home. Walk into the front door and be shocked at just how LARGE the Great Room is - plus it opens to the Dining Room making it seem even bigger! Upstairs you will find a spacious primary suite with large walk in closet and private bath with dual vanities. Two additional bedrooms plus a nice sized hall bath ..... but wait - there is more - from the main floor go downstairs to the basement - there is a 3rd Full Bath completely finished out and ready for use PLUS another bedroom and additional game room (not included in sq footage) that are partially finished - perfect way to customize your next home!
$525,000
104 Bilmont Drive Irmo, SC 29063
- Type:
- Single Family
- Sq.Ft.:
- 2,400
- Status:
- Active
- Beds:
- 3
- Lot size:
- 0.43 Acres
- Year built:
- 1996
- Baths:
- 3.00
- MLS#:
- 584147
- Subdivision:
- Bilmont
ADDITIONAL INFORMATION
Immaculate home in upscale neighborhood of brick and stucco homes with lake access. Square footage of home to be verified by purchaser along with the verification of other essential elements -lot size, etc. Within the past 2 to 3 years, new flooring in some areas, new heat pump & screened-in back porch. House painted in 2021. 3 bedrooms, 2 1/2 bathrooms, family room, living room, dining room all tastefully laid out in this charming brick home with a fenced-in back yard. Owner's father, a home builder, built this home. Close in to shopping & medical areas & award winning District 5 schools.
- Type:
- Single Family
- Sq.Ft.:
- 2,242
- Status:
- Active
- Beds:
- 4
- Lot size:
- 0.31 Acres
- Year built:
- 2022
- Baths:
- 3.00
- MLS#:
- 584124
- Subdivision:
- Stonemont
ADDITIONAL INFORMATION
Welcome home to this two-year-old beauty! Located in the heart of Irmo, this home offers convenience and luxury living. The inviting foyer leads you into the great room with gleaming laminate flooring and a cozy fireplace. Enjoy your dream kitchen, featuring granite countertops, an island, stainless steel appliances, lots of cabinetry, and a breakfast area for casual dining. Home also offers a formal dining room, perfect for gatherings with friends and family. Serenity awaits in the master suite complete with a walk-in closet and a luxurious private bath featuring dual vanities, a soaking tub, and a separate shower. Three additional bedrooms with walk-in closets provide comfort and versatility. The covered rear patio area overlooks a large backyard. Schedule a private showing today and see the warmth and charm of this Irmo beauty.
- Type:
- Single Family
- Sq.Ft.:
- 1,618
- Status:
- Active
- Beds:
- 3
- Lot size:
- 0.18 Acres
- Year built:
- 2004
- Baths:
- 2.00
- MLS#:
- 584107
- Subdivision:
- Aderley
ADDITIONAL INFORMATION
Welcome home to this beautiful turnkey Aderley Stunner located in the Ballentine area of Irmo! Walk in and you are greeted by an excess of natural light and open floorpan. The living room has a gas fireplace and is open to your newly renovated kitchen with black granite, stainless steel appliances, brand new white cabinets, and new LVP flooring. From the kitchen, you will find a generously sized eat in area which also walks out to your screen porch overlooking your spacious fenced-in yard! The master bedroom has large walk-in closet and en suite bathroom featuring double vanities with new granite countertops. You will find two other bedrooms on the main level. Bonus room offers a nice flex space which can be used as a playroom, media room, office, or fourth bedroom! NEW ROOF with 30 year architectural shingles. Home is located close to Harbison, the interstate, shopping, entertainment, and dining. Too many 'new' things to note- come see for yourself and schedule your showing today!
$235,000
133 Devonport Drive Irmo, SC 29063
- Type:
- Other
- Sq.Ft.:
- 1,665
- Status:
- Active
- Beds:
- 3
- Lot size:
- 0.27 Acres
- Year built:
- 1978
- Baths:
- 2.00
- MLS#:
- 163179
- Subdivision:
- Stonegate
ADDITIONAL INFORMATION
Welcome to your dream home in Irmo's coveted Stonegate community, boasting an ideal location! Discover this all-brick gem with freshly painted interiors, offering a lifestyle of warmth and comfort. The open floor plan integrates living spaces seamlessly, ideal for everyday living and entertainment. A standout masonry fireplace adds charm to the living area. This home features 3 bedrooms and 2 full baths, including a master suite for your retreat. Enjoy a flexible space that can become a cozy den, home office, or playroom. Step onto the expansive screen porch, a perfect spot for relaxation, overlooking a spacious deck and a private, fully fenced backyardâideal for gardening and gatherings. A generous carpet allowance at closing allows personalization to make this home truly yours.
$459,535
317 River Front Drive Irmo, SC 29063
- Type:
- Single Family
- Sq.Ft.:
- 3,472
- Status:
- Active
- Beds:
- 5
- Lot size:
- 0.27 Acres
- Year built:
- 2024
- Baths:
- 5.00
- MLS#:
- 583977
- Subdivision:
- River Shoals
ADDITIONAL INFORMATION
Don't miss out on owning a newly built home in the highly sought after River Shoals Community-the best kept secret in Irmo. Enjoy easy living in the newest Mia floorplan. A traditional entryway draws you into an open space perfect for entertainment! The sleek and stylish kitchen is every chef's delight with an oversized island, butler's pantry, and gas stainless-steel appliances. You will love preparing meals in your design-inspired kitchen. A large living room is accompanied by a natural gas fireplace creating the ultimate oasis on cool winter nights. Your guest will feel right at home with a bedroom on the main level with it's own private bathroom. The formal living space on the main floor is a great addition for a home office or home school area. The upstairs primary suite is the ultimate retreat with private bath, seated tiled shower and walk-in closet! A flex space on the second floor makes a perfect fun zone for all. Relax in the backyard on the oversized porch enjoying the Carolina breeze! This masterful design is a must see. Contact the Neighborhood Sales Manager today for a private showing! Closing costs assistance is available with builder's preferred lender First Heritage Mortgage. All Photos are Stock Photos.
$524,900
518 Wild Ginger Loop Irmo, SC 29063
- Type:
- Single Family
- Sq.Ft.:
- 4,135
- Status:
- Active
- Beds:
- 5
- Lot size:
- 0.31 Acres
- Year built:
- 2024
- Baths:
- 5.00
- MLS#:
- 583975
- Subdivision:
- River Shoals
ADDITIONAL INFORMATION
River Shoals offers new construction homes that are designed to perfection in the popular city of Irmo! Highly sought after, the Seneca floor plan is finished with hardy-plank siding and stone accent situated against a lovely wooded common area. The grand entryway with 2 story foyer draws you into an open layout perfect for entertaining! A beautiful great room with a stack stone gas fireplace and coffered ceiling is accompanied by a sleek and stylish kitchen that is every chefâs dream. This spacious, top of the line kitchen is complete with a large island, hood vented to exterior, walk in pantry and it overlooks the family room. The upstairs primary suite is the ultimate retreat with a separate sitting area, 3 walk in closets, double vanity & seated tiled 5' shower. The media room makes the perfect man cave, theatre room, exercise space or playroom! Enjoy outdoor living on the oversized covered porch. Other highlights include fully sodded yard with front & back irrigation. Easy access to shopping in Harbison, Lake Murray, Interstate -26 and downtown Columbia and just under 4 miles to Dutch Fork Middle & High Schools. Contact the Neighborhood Sales Manager for updates on construction status and home selection details. Schedule a tour today and ask about closing cost incentives. ALL PHOTOS of the Seneca are STOCK PHOTOS for illustration purposes only
$259,000
45 Cornerstone Way Irmo, SC 29063
- Type:
- Single Family
- Sq.Ft.:
- 1,768
- Status:
- Active
- Beds:
- 3
- Lot size:
- 0.29 Acres
- Year built:
- 2009
- Baths:
- 2.00
- MLS#:
- 583938
- Subdivision:
- Cornerstone Of Irmo
ADDITIONAL INFORMATION
Fabulous location close to everything. Spacious family room with formal dining room, large bonus room with storage, huge back yard with deck and a culdesac lot.
$329,000
705 Whitewater Dr Irmo, SC 29063
- Type:
- Single Family
- Sq.Ft.:
- 1,912
- Status:
- Active
- Beds:
- 3
- Lot size:
- 0.18 Acres
- Year built:
- 2003
- Baths:
- 2.00
- MLS#:
- 583909
- Subdivision:
- Waterfall
ADDITIONAL INFORMATION
This fully updated ranch boasts three bedrooms, two full bathrooms, and a backyard oasis with an in-ground pool in the award-winning Lexington/Richland 5 school district with convenient access to I-26. The fully fenced backyard provides privacy and curb appeal, while the open floor plan allows for natural light and room for entertaining your family and friends. The laminate hardwood floors and luxurious light fixtures make this home a stunning beauty. The updated kitchen features white and gold speckled Corian countertops, tiled backsplash, white solid wood cabinets, and newer appliances, including a gas stove. The family room and eat-in kitchen both overlook the pool, while the owners suite has a spacious bath with a navy vanity, stand alone shower, and a garden tub that's perfect for relaxing after a busy day or a day spent by the pool. The backyard oasis includes a spacious patio and in-ground Aquarian pool for relaxation and entertainment. Make this beauty your next home today!
$399,500
6 Abbey Court Irmo, SC 29063
- Type:
- Single Family
- Sq.Ft.:
- 2,913
- Status:
- Active
- Beds:
- 4
- Lot size:
- 0.28 Acres
- Year built:
- 2005
- Baths:
- 4.00
- MLS#:
- 583609
- Subdivision:
- Caedmons Creek
ADDITIONAL INFORMATION
Nestled in the quiet embrace of a cul-de-sac, this magnificent one-story abode beckons with its striking brick façade. This 4 bedroom 3.5 bath Ranch home embodies a great open floor plan. An updated interior seamlessly blends modern convenience with timeless charm, offering a haven of comfort and style. With a versatile frog room providing the potential for a fifth bedroom or a cozy retreat, this meticulously designed residence promises endless possibilities. Large great room with 12-foot ceilings, granite counter-tops, breakfast bar, and large master with his & her closets. Don't miss the chance to make this dream home yours, where luxury and tranquility converge in perfect harmony. Schedule a showing today!
Andrea D. Conner, License 102111, Xome Inc., License 19633, AndreaD.Conner@xome.com, 844-400-XOME (9663), 751 Highway 121 Bypass, Suite 100, Lewisville, Texas 75067

The information being provided is for the consumer's personal, non-commercial use and may not be used for any purpose other than to identify prospective properties consumer may be interested in purchasing. Any information relating to real estate for sale referenced on this web site comes from the Internet Data Exchange (IDX) program of the Consolidated MLS®. This web site may reference real estate listing(s) held by a brokerage firm other than the broker and/or agent who owns this web site. The accuracy of all information, regardless of source, including but not limited to square footages and lot sizes, is deemed reliable but not guaranteed and should be personally verified through personal inspection by and/or with the appropriate professionals. Copyright © 2024, Consolidated MLS®.

Irmo Real Estate
The median home value in Irmo, SC is $107,500. This is lower than the county median home value of $143,600. The national median home value is $219,700. The average price of homes sold in Irmo, SC is $107,500. Approximately 69.08% of Irmo homes are owned, compared to 22.24% rented, while 8.69% are vacant. Irmo real estate listings include condos, townhomes, and single family homes for sale. Commercial properties are also available. If you see a property you’re interested in, contact a Irmo real estate agent to arrange a tour today!
Irmo, South Carolina has a population of 11,950. Irmo is more family-centric than the surrounding county with 30.05% of the households containing married families with children. The county average for households married with children is 28.69%.
The median household income in Irmo, South Carolina is $59,470. The median household income for the surrounding county is $52,082 compared to the national median of $57,652. The median age of people living in Irmo is 36.9 years.
Irmo Weather
The average high temperature in July is 92.7 degrees, with an average low temperature in January of 26.3 degrees. The average rainfall is approximately 46 inches per year, with 1 inches of snow per year.
