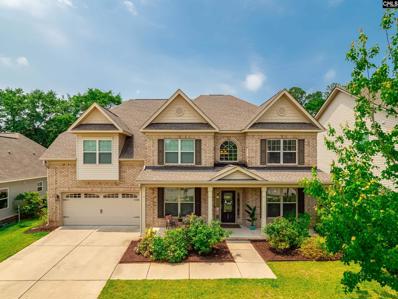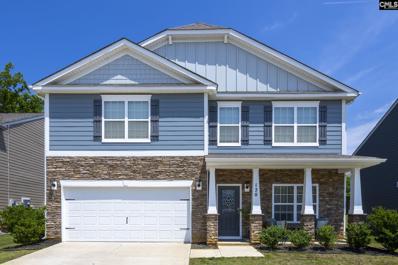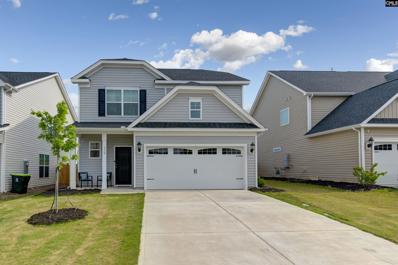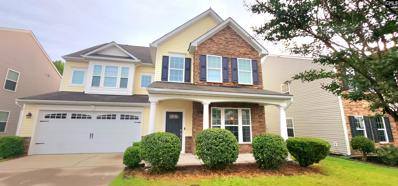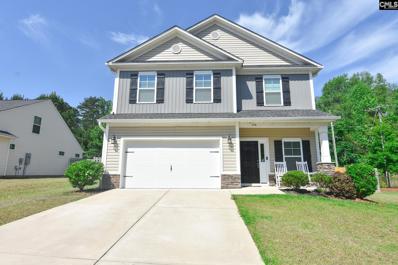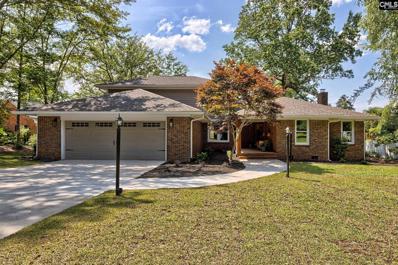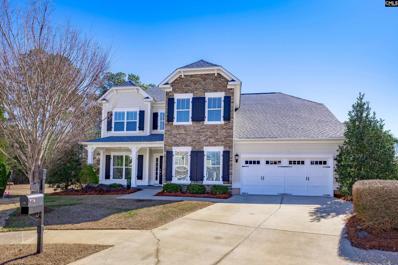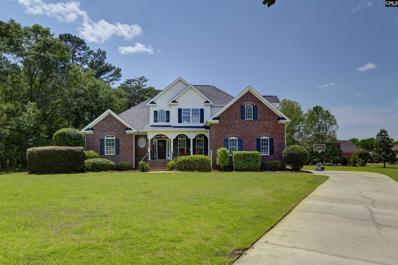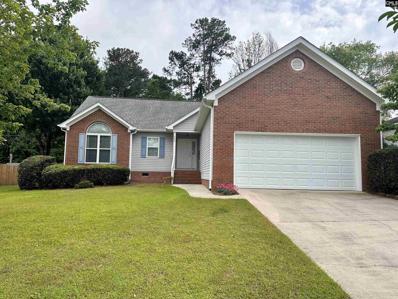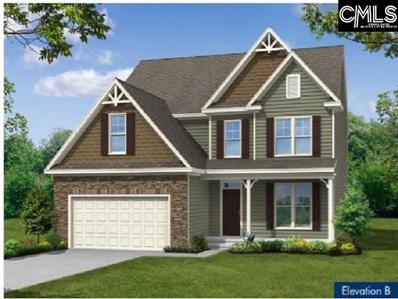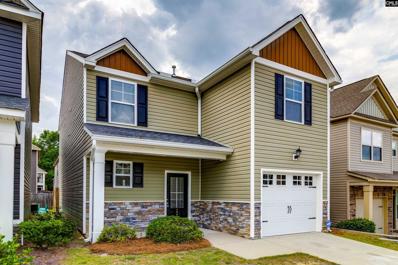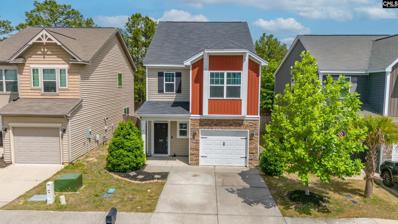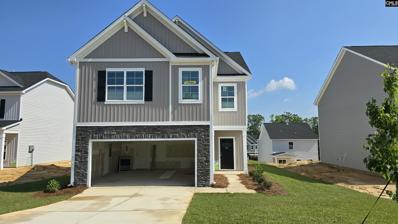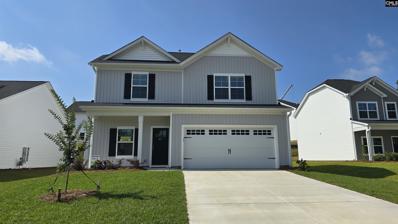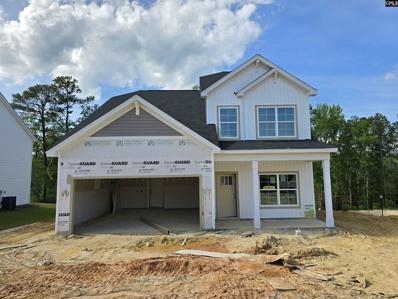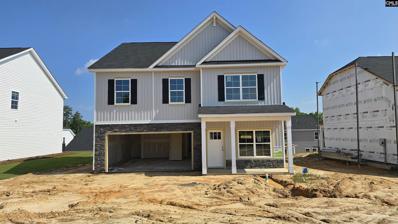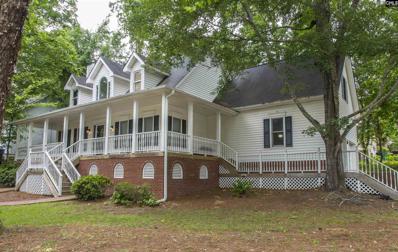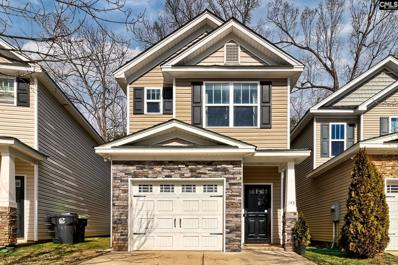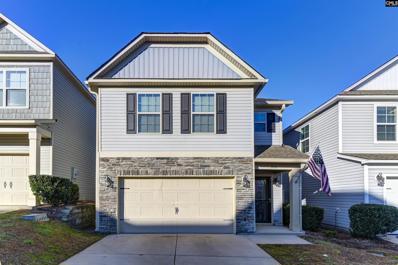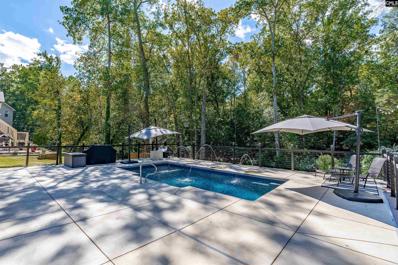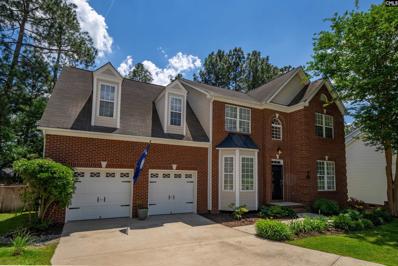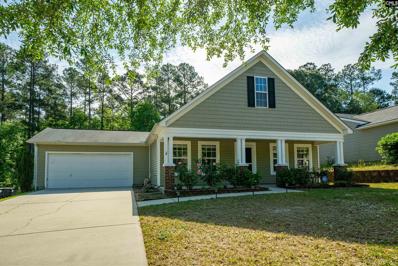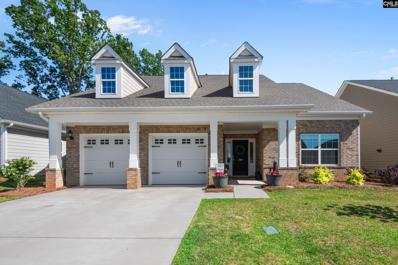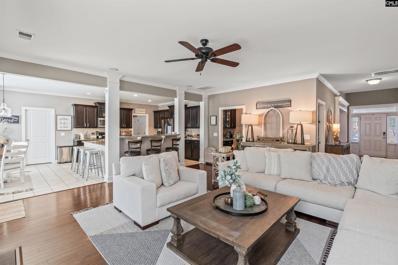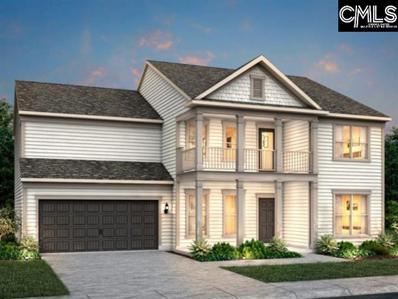Lexington SC Homes for Sale
$497,900
543 Bronze Drive Lexington, SC 29072
Open House:
Saturday, 5/18 1:00-3:00PM
- Type:
- Single Family
- Sq.Ft.:
- 4,240
- Status:
- NEW LISTING
- Beds:
- 5
- Lot size:
- 0.2 Acres
- Year built:
- 2017
- Baths:
- 4.00
- MLS#:
- 584751
- Subdivision:
- The Enclave At Silvercreek
ADDITIONAL INFORMATION
Welcome home to this gem in the Enclave! This Springfield C plan built by Essex homes gives you so many upgrades and options! The upgraded elevation gives you a front porch that spans the front of the home. The grand 2 story foyer, beautiful hardwoods throughout all main living areas/hallways, moldings and high ceilings are just some of the reasons you will want to call this home. The floor plan offers both formals; Great Room with coffered ceiling and gas fireplace (wait till you see the modern accent wall around it - WOW), and Elite Kitchen upgrade. This includes a 36" gas cooktop, wall oven w/ built in microwave, upgraded cabinets, granite counters, tiled backsplash, eat in area, walk in pantry and large furniture style island with breakfast bar. Speaking of bars - there is also a Butler's pantry! This home was built to entertain in. The 5th bedroom is located on the main floor (which could be an office/in law/or guest room), and a full bath with stand up shower completes the 1st floor. Up the hardwood stairs with iron spindles, you will find the other three bedrooms with vaulted ceilings (Bedroom 4 does have it's own private bath), laundry, loft and nicely appointed owner's suite. These upgrades include vaulted ceiling, large sitting room, and 3 walk in closets! The private en-suite includes dual vanities, soaking tub, separate water closet and walk in shower with sitting bench! The home has been wired for surround sound in the Great Room and Loft, and projector wiring in loft as well. The garage offers shelving and epoxy garage floor coating. All this in award winning Lexington 1 schools. Open House Saturday, May 18th from 1-3 pm! Schedule your showing today!
- Type:
- Single Family
- Sq.Ft.:
- 2,800
- Status:
- NEW LISTING
- Beds:
- 4
- Lot size:
- 0.17 Acres
- Year built:
- 2021
- Baths:
- 3.00
- MLS#:
- 584781
- Subdivision:
- Village Green Estates
ADDITIONAL INFORMATION
Minutes to the Lake Murray Dam, tucked away and convenient to all the Town of Lexington has to offer! Village Green Estates is packed with amenities! Resort like Pool, Walking Trails, Community Pond, Sidewalks and Green Areas! Bright and spacious Formal Dining and Living Room with Luxury Plank Flooring as you come in from the Entryway. The large Kitchen offers beautiful modern White Cabinets, Granite Countertops, Tile Backsplash, Island, Pantry, Stainless Appliances and Gas Range. Spacious Great Room with lots of natural light and Gas Fireplace. Open loft and 4 bedrooms upstairs. This home includes a Smart Home Package, Tankless Water Heater and Energy Efficient Features. This spectacular location is just minutes to downtown Lexington, shopping, dining, and I-20. Zoned for prestigious River Bluff High School and award-winning Lexington 1 schools.
Open House:
Saturday, 5/18 1:00-3:00PM
- Type:
- Single Family
- Sq.Ft.:
- 1,913
- Status:
- NEW LISTING
- Beds:
- 4
- Lot size:
- 0.11 Acres
- Year built:
- 2022
- Baths:
- 3.00
- MLS#:
- 584729
- Subdivision:
- Hadleigh Park
ADDITIONAL INFORMATION
Welcome to your next home in Lexington's Hadleigh Park. You will love the open floor plan on the first level. The beautiful kitchen features an oversized island, tons of cabinet space, granite counter tops, gas range and stainless steel refrigerator that conveys with the home. Enjoy evenings by the gas fireplace in the family room or under the covered back porch in your fully fenced backyard. Upstairs you will find a spacious primary suite and three additional bedrooms that share a hall bathroom. The upstairs landing makes a great spot for an office space or reading nook. Convenient to shopping and all that the Town of Lexington has to offer. Make this home yours today!
$359,000
243 Luna Trail Lexington, SC 29072
- Type:
- Single Family
- Sq.Ft.:
- 3,548
- Status:
- NEW LISTING
- Beds:
- 4
- Lot size:
- 0.12 Acres
- Year built:
- 2014
- Baths:
- 3.00
- MLS#:
- 584740
- Subdivision:
- Meadowview
ADDITIONAL INFORMATION
This spacious house won't last long! Zoned for Award Winning Schools, this freshly painted house features hardwood flooring, a master bedroom with customized closets and sitting area, granite countertops, recess lights, extra closets, office area, walking closets in every single room, a walk-in pantry, and more! The upstair loft can be used for entertainment area or it can easily be converted into a 5th bedroom. This is a must-see house for move-in ready homebuyers. Conveniently located close to interstate, pharmacies, groceries stores, restaurants, etc. Termite Bond with Terminix.
$325,000
106 Drummond Way Lexington, SC 29072
- Type:
- Single Family
- Sq.Ft.:
- 1,929
- Status:
- NEW LISTING
- Beds:
- 4
- Lot size:
- 0.24 Acres
- Year built:
- 2020
- Baths:
- 3.00
- MLS#:
- 584724
- Subdivision:
- Brookstone
ADDITIONAL INFORMATION
Check out this beautiful and well-maintained 4 bed, 2 1/2 bath home in a magnificent location! This four year old home boast many features such as: updated kitchen, updated bathrooms, LVP flooring throughout the main floor, two car garage, fenced in backyard, and so much more. It is situated on almost a quarter acre lot that offers tons of backyard space. Located only minutes from exit 55 on I-20, downtown Lexington, and all local schools. Call today before this gem is sold!
$1,497,000
127 Pine Point Drive Lexington, SC 29072
- Type:
- Single Family
- Sq.Ft.:
- 3,300
- Status:
- NEW LISTING
- Beds:
- 3
- Lot size:
- 1.79 Acres
- Year built:
- 1986
- Baths:
- 4.00
- MLS#:
- 584702
ADDITIONAL INFORMATION
Welcome to Paradise! Step into this STUNNING Completely remodeled home sitting on 1.79 ACRES on LAKE MURRAY with NO HOA!! Practically everything is new! This home has everything you need ... 3 large bedrooms, 4 bathrooms, an oversized deck, an oversized dock (grandfathered in) and all the space you can imagine to build your very own outdoor oasis . . . pool, outdoor kitchen, really whatever your heart desires! Also, there is a large enclosed basement and storage area below your deck for paddle boards, kayaks, boat equipment, etc., all the toys you will enjoy on Lake Murray with friends and family! Basement also includes a separate ductless mini-split HVAC perfect for a shop! The neighborhood is very quaint and private which makes it perfect for enjoying evening walks or having guests over for fun summer nights! There are so many possibilities with this property ... it wont last long! Call to schedule your showing today!
- Type:
- Single Family
- Sq.Ft.:
- 3,362
- Status:
- NEW LISTING
- Beds:
- 5
- Lot size:
- 0.3 Acres
- Year built:
- 2011
- Baths:
- 4.00
- MLS#:
- 584670
- Subdivision:
- Summerlake
ADDITIONAL INFORMATION
Prestine Sovereign Homes built home on quiet cul de sac. 5BR 3.5BA. Open floor plan with abundance of light! Owner suites on main and second level! Great room with vaulted ceiling and gas fireplace. Large windowed eat-in kitchen with stainless appliances, granite counter tops and glass subway tile backsplash in addition to several cabinets with softclose drawers, induction smooth cook top stove, breakfast bar and french door to screened porch & huge deck. Family/rec room on 2nd floor is 5th BR with closet & attic access for storage the length of the room. Spacious formal dining room with heavy molding, wainscoting, chair railing & wood flooring. Extensive engineered wood flooring on main level. Tons of closets &storage. Blinds throughout. Kitchen and great room drapes do not stay. Spacious backyard with privacy plantings of green giant Arborvitae. New roof 2022. New entire exterior paint, trim and shutters 2024. Termite bond. Fun family neighborhood with community clubhouse, pool, pocket parks, 15 acre lake with fishing pier, playground, nature parks, frisbee park & walkway to middle school! Boat storage available for a fee.
- Type:
- Single Family
- Sq.Ft.:
- 2,962
- Status:
- NEW LISTING
- Beds:
- 4
- Lot size:
- 0.7 Acres
- Year built:
- 2007
- Baths:
- 3.00
- MLS#:
- 584672
- Subdivision:
- Kelsey Glen
ADDITIONAL INFORMATION
Welcome to this beautiful, custom built home in desirable Kelsey Glen! Gorgeous landscaping greets you as you pull up to this all-brick home. Covered front porch and spacious entry provide a warm reception for guests. Beautiful hardwood floors throughout the main living areas and front bedroom. Formal dining room boasts heavy crown and chair rail moldings. Step into the spacious great room with lovely fireplace. Huge kitchen has tons of cabinets and counter space, bar with room for barstools and separate pantry. Large master suite features dual vanities, walk-in closet with built-ins, separate water closet, whirlpool tub and custom tile shower. Secondary/guest bedroom located on the first floor with full bath. 2 additional bedrooms upstairs each with a walk-in closet. Shared bath has double vanities separate from shower/toilet. Oversized bonus room with built in desk would make a great rec room, theatre room or second living area. Enjoy the peaceful backyard from the sizeable screened-in back porch with additional concrete porch for entertaining and grilling. Additional features include irrigation system, gutters, wash sink in laundry room and walk in attic storage. Great location within minutes to Lexington, shopping and schools.
- Type:
- Single Family
- Sq.Ft.:
- 1,500
- Status:
- NEW LISTING
- Beds:
- 3
- Lot size:
- 0.25 Acres
- Year built:
- 1997
- Baths:
- 2.00
- MLS#:
- 584665
- Subdivision:
- Laurel Wood
ADDITIONAL INFORMATION
Impeccably maintained home! 1997 Hendrix Construction quality. This 3 bedroom, 2 full bath, single story home is the perfect starter home for new buyer looking to purchase or ideal for the "ready to down size" owner looking to simplify. Single level living at its best. Laurel Wood is a well established community with spacious lots, sidewalks and a super convenient location to I-20 and downtown Lexington. Semi-open concept with high ceilings and split bedroom layout. Informal dining area, eat-in kitchen and two car garage. Roof approx 7 years, hvac approx 7 years, leaf-guard gutters, 1 year old kitchen refrigerator and washer/dryer less than 4 years old. Fenced in Back yard is a gardeners delight!! Double gate access and small shed/workshop or she shed. *** More photos coming
- Type:
- Single Family
- Sq.Ft.:
- 3,438
- Status:
- Active
- Beds:
- 4
- Year built:
- 2024
- Baths:
- 4.00
- MLS#:
- 584641
- Subdivision:
- Riverside
ADDITIONAL INFORMATION
Simply Beautiful, ownerâs suite on the main, Picture-perfect curb appeal. A welcoming front porch and gracious foyer says your home. Open main level with custom kitchen designer cabinetry, gas cooktop and built-in appliances. Two story great room with stone raised hearth fireplace. Main level master with ceiling detail, spa style bath, tile shower and private water closet plus a huge walk-in closet. Covered outdoor living space is ideal for BBQ or morning coffee. Second floor bedrooms 2-3 share a jack & Jill bath. Bedroom 4 has a private on-suite full bath. Large bonus room for movie night, home work area or gaming, plus unfinished storage space. The McDowell plan is designed and built to be energy efficient, using sustainable construction practices, HERS rated and NAHB Green building guidelines. Photos may show options, check with agent for details.
- Type:
- Single Family
- Sq.Ft.:
- 1,800
- Status:
- Active
- Beds:
- 3
- Lot size:
- 0.05 Acres
- Year built:
- 2014
- Baths:
- 3.00
- MLS#:
- 584621
ADDITIONAL INFORMATION
Welcome to this beautifully brilliant siding and brick accented two story 3 bedroom 3 bath house. With a neutral palette and a mix of wood, carpet, and vinyl flooring, the possibilities are endless. A built-in bar area in the kitchen along with a desk/nook area will keep the space open for conversations, recipe writing and more! Architectural details inside including curves, chair rails and moldings add to the homeâs charm and elegance. The ownerâs bathroom en suite offers a separate tub and shower along with lovely dual sinks amidst contrasting cabinetry. Walk in closet, ceiling fans, a laundry room are all must-sees! Thereâs a two-car garage for added convenience. A backyard with privacy fencing and an intimate patio offer opportunities for stargazing, bbq, and more!
- Type:
- Single Family
- Sq.Ft.:
- 2,001
- Status:
- Active
- Beds:
- 4
- Year built:
- 2015
- Baths:
- 3.00
- MLS#:
- 584550
- Subdivision:
- Persimmon Grove
ADDITIONAL INFORMATION
Welcome to your new home! The bright foyer leads to an open concept main level that is ideal for entertaining. New laminate wood floors are throughout the main level leading to the great room, dining area, and kitchen. The kitchen features an eat in bar, granite countertops, stainless steel appliances and a walk in pantry. The second level owner's suite has a huge walk in closet and private bathroom with dual granite vanity, separate walk in shower, and soaking tub. Two additional bedrooms, full bathroom, and large laundry room on the second floor. Third floor bonus room makes a great 4th bedroom/playroom/family room. Enjoy the patio and fire pit area in the large fenced in backyard. Wonderful Persimmons Grove amenities include community pool, lake with fishing pier, and playground. Zoned for Award Winning Lexington One Schools.
- Type:
- Single Family
- Sq.Ft.:
- 2,075
- Status:
- Active
- Beds:
- 4
- Lot size:
- 0.17 Acres
- Year built:
- 2024
- Baths:
- 3.00
- MLS#:
- 584549
- Subdivision:
- Nightingale Hill
ADDITIONAL INFORMATION
Lot 24 - Welcome to the Cypress floor plan, located in the new Nightingale Hills Subdivision! 100% Financing Available and features community pond! Home will be complete in July. SPECIAL PROMO up to $7,000 towards rate buy down/closing costs and free fridge when using a preferred lender. This community is zoned for Lexington One Schools and feeds into Lake Murray Elementary and Beechwood Middle. The main floor features 9ft ceilings and open spaces, a welcoming entryway, plenty of natural lighting and luxury vinyl plank flooring the the main living areas. The kitchen has granite countertops, a pantry, stainless appliances, and eat -in kitchen area. Upstairs, discover the remaining 4 bedrooms, including the impressive master suite with a tray ceiling and generous walk-in closet. Three more bedrooms share the second level and 2 of these rooms include a walk-in closet. This home also offers a pond view! Built with energy efficiency in mind, the Cypress ensures comfort and savings year-round. Don't miss out! Schedule your visit today to experience the Cypress lifestyle. Use GPS 153 Nightingale Court for entrance. Another home of same plan located on Lot 12 - 610 Bronze Fantail Run
- Type:
- Single Family
- Sq.Ft.:
- 2,266
- Status:
- Active
- Beds:
- 4
- Lot size:
- 0.17 Acres
- Year built:
- 2024
- Baths:
- 3.00
- MLS#:
- 584536
- Subdivision:
- Nightingale Hill
ADDITIONAL INFORMATION
Lot 18 - Welcome to the Alder floorplan, located in the new Nightingale Hill Neighborhood. 100% Financing Available! UNDER CONSTRUCTION with completion date in July. SPECIAL PROMO up to $7,000 towards rate buy down/closing costs and free fridge when using a preferred lender. This community is zoned for Lexington One Schools and feeds into Lake Murray Elementary and Beechwood Middle. The Alder plan features a Master bedroom on the main floor and 3 additional bedrooms upstairs. As an added on bonus there is a large loft area that is perfect for playroom, home office, craft/flex room. The main floor features 9ft ceilings a welcoming entryway, plenty of natural lighting and luxury vinyl plank flooring through the main living areas. This plan seamlessly connects the great room, dining, and kitchen, ideal for entertaining or casual gatherings. The kitchen has granite countertops, pantry, stainless appliances, gas stove, tile backsplash, and eat -in kitchen area. The Master bedroom boast an oversized walk in closet, walk in shower and double vanity. Bedroom #2 and #3 each have a large walk-in closet. Built with energy efficiency in mind, the Alder ensures comfort and savings year-round. Don't miss out! Schedule your visit today to experience the Alder lifestyle. Use GPS 153 Nightingale Court for entrance. Same floor plan available on Lot #10 - 456 Gray Leafbird Drive
- Type:
- Single Family
- Sq.Ft.:
- 2,110
- Status:
- Active
- Beds:
- 4
- Lot size:
- 0.2 Acres
- Year built:
- 2024
- Baths:
- 3.00
- MLS#:
- 584535
- Subdivision:
- Nightingale Hill
ADDITIONAL INFORMATION
Lot 11 - Welcome to the Myrtle floor plan, located in the new Nightingale Hill Neighborhood on corner lot. 100% Financing Available and features community pond! UNDER CONSTRUCTION with completion date in July. SPECIAL PROMO up to $7,000 towards rate buy down/closing costs and free fridge when using a preferred lender. This community is zoned for Lexington One Schools and feeds into Lake Murray Elementary and Beechwood Middle. The Myrtle floor plan features 4 bedrooms and 3 full baths. One of those bedrooms and full baths is located on the main floor, creating a nice guest suite or home office space. The main floor features 9ft ceilings a welcoming entryway, plenty of natural lighting and luxury vinyl plank flooring through the main living areas. This plan seamlessly connects the great room, dining, and kitchen, ideal for entertaining or casual gatherings. The kitchen has granite countertops, pantry, stainless appliances, gas stove, tile backsplash, and eat -in kitchen area. The Master bedroom boast an oversized walk in closet, walk in shower and double vanity. Bedroom #2 and #3 each have a large walk-in closet. This home also offers a pond view! Built with energy efficiency in mind, the Myrtle ensures comfort and savings year-round. Don't miss out! Schedule your visit today to experience the Myrtle lifestyle. Use GPS 153 Nightingale Court for entrance. **This floorplan is also available on lot 17 - 621 Bronze Fantail Run.
- Type:
- Single Family
- Sq.Ft.:
- 2,394
- Status:
- Active
- Beds:
- 5
- Lot size:
- 0.17 Acres
- Year built:
- 2024
- Baths:
- 3.00
- MLS#:
- 584530
- Subdivision:
- Nightingale Hill
ADDITIONAL INFORMATION
Lot 23 Welcome to the Loblolly plan, located in new Nightingale Hill Neighborhood, 100% financing available and community pond! Currently UNDER CONSTRUCTION with completion date in Aug. SPECIAL PROMO up to $7,000 towards rate buy down/closing costs and free fridge when using a preferred lender. This community is zoned for Lexington One Schools, feeds Lake Murray elem and Beechwood Middle. The Loblolly plan boasts 5 bedrooms and 3 full baths, with a covered rear porch providing ample space for comfortable living. On the main floor, you'll find one of the bedrooms and full baths, offering flexibility for a guest suite or home office. This plan seamlessly connects the great room, dining, and kitchen, ideal for entertaining or casual gatherings. The main floor features 9ft ceilings a welcoming entryway, plenty of natural lighting and luxury vinyl plank flooring through the main living areas. The kitchen has granite countertops, pantry, stainless appliances, gas stove, tile backsplash, and eat -in kitchen area. Upstairs, discover the remaining 4 bedrooms, including the impressive master suite with a tray ceiling and generous walk-in closet. Convenience is key with the master closet connecting directly to the laundry room. Built with energy efficiency in mind, the Loblolly ensures comfort and savings year-round. Don't miss out! Schedule your visit today to experience the Loblolly lifestyle. Use GPS 153 Nightingale Court for entrance. Finished house of same floor plan also available on Lot 7 (401 Gray Leafbird Drive)
- Type:
- Single Family
- Sq.Ft.:
- 2,360
- Status:
- Active
- Beds:
- 3
- Lot size:
- 0.34 Acres
- Year built:
- 1993
- Baths:
- 3.00
- MLS#:
- 584484
- Subdivision:
- Mallard Hills
ADDITIONAL INFORMATION
Make this beautiful former model home yours today!! This 3 bedroom, 2 ½ Bath home, originally custom built for the tour of homes sits on a large corner lot in the established Mallard Hills Subdivision. A large wrap-around rocking chair front porch greets you at the entrance overlooking the large front yard. A fenced back yard area with a deck for entertaining completes the lot. The side entry 2 car garage has ample storage and a workshop area. On the Main level the living area boasts tile, hardwoods and brand new carpet! The living room with fireplace connects to the formal dining room and kitchen entrance. A Bright kitchen with solid surface counters and tile backsplash along with a large island for extra counter space! Also on the main level is the Master suite with garden tub, separate shower and dual illuminated anti-fog vanities! The Laundry room and half bath finish the main level. 2 more spacious bedrooms upstairs, with the 2nd full bath and large bonus room. Loads of storage!! Convenient to downtown Lexington, Award winning Schools and Golden Hills Golf and Country Club! Schedule your private showing now!!
$220,000
143 Tybo Drive Lexington, SC 29072
- Type:
- Single Family
- Sq.Ft.:
- 1,187
- Status:
- Active
- Beds:
- 2
- Lot size:
- 0.05 Acres
- Year built:
- 2014
- Baths:
- 3.00
- MLS#:
- 584444
- Subdivision:
- Millcreek Townhomes / Cottages
ADDITIONAL INFORMATION
1187 sf w/2 BRs up and a half bath down, granite countertops, a single car garage, hardwood floors in the living room and a private fenced backyard. Located close to the heart of Main Street Lexington, IceHouse Ampitheater, and Virginia Hylton Park. Zoned for Lexington Elementary, the newly constructed Lakeside Middle, and River Bluff High Schools
- Type:
- Single Family
- Sq.Ft.:
- 1,853
- Status:
- Active
- Beds:
- 3
- Lot size:
- 0.05 Acres
- Year built:
- 2017
- Baths:
- 3.00
- MLS#:
- 584440
- Subdivision:
- Dawsons Park
ADDITIONAL INFORMATION
Discover elegance in this immaculate 3BR, 2.5BA Lexington home, located in Award Winning Lexington 1 School District. The main floor has a Large Living Room, Kitchen, and Dining Area. These areas have Engineered Hardwood flooring, 9' Ceilings, and Crown Molding. The fabulous Kitchen features Granite Countertops, Stained Cabinetry, Tile Backsplash, Black Appliances, Island with a Breakfast Bar, and 2 Pantries! Unwind in the en suite primary Bedroom and Bath with a Garden Tub, Separate Shower, Double Vanity, and Separate water closet. Both full Bathrooms feature Granite Countertops, Stained Cabinetry, and tile floors. Enjoy outdoor living on the patio in the fenced backyard. The HOA common area with a Gazebo is located behind this home, so no direct neighbor behind the home. Additional amenities and features include a sprinkler system, tankless hot water heater, security system, Drop Zone by front door, built-in shelves under the stairs, and Ceiling fans (all Bedrooms and the Living Room). HOA maintains the front yard, and there's very little to maintain in the backyard.
- Type:
- Single Family
- Sq.Ft.:
- 4,299
- Status:
- Active
- Beds:
- 6
- Lot size:
- 0.54 Acres
- Year built:
- 2007
- Baths:
- 5.00
- MLS#:
- 584438
- Subdivision:
- Wilmont
ADDITIONAL INFORMATION
Welcome to 157 Wilmont Drive in Lexington. This 6 bed, 4.5 Bath home is just over 4000 sqft & sits on 0.54 acre lot in the coveted Wilmont Subdivision. The main level has a spacious family room with a cozy double sided fireplace for gatherings, and a sunroom leading to the upper porch, overlooking the pool and back yard. The eat in kitchen has beautiful granite countertops and tons of cabinet space, as well as all stainless appliances. The Amazing master suite is on the main level, has a huge sitting room, a spa-like bathroom(wait till you see the shower)and walk-in closets. The formal Dining room, laundry room and a half bath are also on the main level. Head upstairs for 3 bedrooms and a flex-room (with skylights). Then to the downstairs, you will find 2 bedroom suites w/ full baths, a huge living area w/ wet bar, and an unfinished flex-room that would be a perfect game room, home theater or man cave. Last but certainly not least, step out to the back yard and your own private paradise with the beautiful pool (with water features) and a huge concrete patio deck, perfect for relaxing or entertaining. Just beyond the pool deck is a great fenced in backyard for gardening, a kid's play area or what ever your imagination can design. Just imagine all the memories you can make in this home. Don't miss the opportunity to make this exquisite Wilmont Subdivision residence your own. Contact me today to schedule a private tour and experience the epitome of Lexington living, in Wilmont.
- Type:
- Single Family
- Sq.Ft.:
- 2,513
- Status:
- Active
- Beds:
- 4
- Lot size:
- 0.17 Acres
- Year built:
- 2003
- Baths:
- 3.00
- MLS#:
- 584435
- Subdivision:
- Prescott Glen
ADDITIONAL INFORMATION
You are going to fall in love with this spacious cul de sac home located in Prescott Glen featuring over 2500 sq ft, 4 bedrooms and 2.5 baths. Hardwood flooring runs throughout the main level with a formal dining room, formal living room, a great room and kitchen. The kitchen is open to the great room and also has quartz countertops and a tiled backsplash. Updated lighting throughout and a tankless water heater! The owner's suite is oversized with a sitting area and private bath with a double vanity, separate shower and walk in closet. Guest bath has also been updated with a custom shower and glass shower door. The back yard is very lush with a deck and separate patio. Conveniently located to local interstates. Highly desirable community with a pool, clubhouse and playground.
- Type:
- Single Family
- Sq.Ft.:
- 1,716
- Status:
- Active
- Beds:
- 3
- Lot size:
- 0.18 Acres
- Year built:
- 2008
- Baths:
- 2.00
- MLS#:
- 584433
- Subdivision:
- Persimmon Grove
ADDITIONAL INFORMATION
Welcome to your charming ranch-style retreat nestled in the heart of Persimmon Grove! From the moment you pull up, this home is captivating with its southern front porch and gorgeous blooming rose bushes. Enter to discover the airy living room adorned with vaulted ceilings and gleaming LVP flooring, creating an expansive ambiance. The kitchen is loaded with cabinets, and has an island, pantry, and convenient eat-in area. Unwind in the spacious owner suite on the main level, with a walk-in closet, dual vanity & a relaxing garden soaker tub-shower. Two additonal sizeable bedrooms and the secondary bath are also located on the main level. This delightful home boasts a versatile FROG, ideal for an office or bonus room. Enjoy the serene outdoors from the screened-in porch overlooking the flat fenced yard, bordered by lush woods for ultimate privacy. Spacious two car garage, as well as additional storage closet off the screened-porch, and attic pulldown. All this & more in the amenity rich Persimmon Grove. This active neighborhood features a community pool, pond with gazebo, playground, & 5 miles of sidewalks. The HOA also hosts Food Trucks, annual garage sales, & a full day of 4th of July events & fireworks show over the pond. Zoned for award winning Lexington One schools, & just minutes from I-20. Located only 9 miles from public boat access to Lake Murray, & just 15-20 minutes from downtown Columbia, home of the Columbia Fireflies, tons of restaurants, breweries, parks & more! Don't miss out on this opportunity â be sure to schedule your private tour TODAY!
- Type:
- Single Family
- Sq.Ft.:
- 1,922
- Status:
- Active
- Beds:
- 2
- Lot size:
- 0.14 Acres
- Year built:
- 2021
- Baths:
- 2.00
- MLS#:
- 584424
- Subdivision:
- Sterling Bridge
ADDITIONAL INFORMATION
This beautiful home is tucked away on a quiet street in Sterling Bridge. The property backs up to trees for added privacy. You'll notice great curb-appeal, with attractive landscaping & a low-maintenance yard. The attached two-car garage, with finished floor & insulated walls, gives you plenty of space for parking & storage. It's currently being used as a home gym. You could even add a mini split unit & make it a 4-seasons room. As you enter the home, you're greeted by arches in the entryway, luxury vinyl plank flooring, crown molding & wainscotting, & a spacious open floor plan with abundant natural light & a great flow for entertaining & everyday living. Located off the foyer, through a set of French doors, is a flex room which could be used as a formal living room, dining room, children's playroom, or home office/study. The open kitchen boasts recessed lighting, stainless steel appliances, quartz countertops, a large island with a breakfast bar, ample cabinet & counter space, & a custom walk-in butler pantry, with beverage fridge, for additional storage. Enjoy cool evenings in front of the cozy fireplace in the great room. The spacious master bedroom features a tray ceiling, huge walk-in closet, & a private en suite bathroom with a dual vanity & large tile tile shower with glass enclosure. The screened-in porch, with outdoor fireplace, patio, & privacy-fenced backyard, with beautiful lattice feature, will be perfect for grilling out, entertaining, watching the kids play, or just relaxing after a long day. Conveniently located near shopping, dining, Lake Murray, & Downtown Lexington. It's also just a short drive to the interstate & Downtown Columbia. Come see your new home, today!
- Type:
- Single Family
- Sq.Ft.:
- 4,137
- Status:
- Active
- Beds:
- 5
- Lot size:
- 0.24 Acres
- Year built:
- 2014
- Baths:
- 4.00
- MLS#:
- 584415
- Subdivision:
- Vintners Wood
ADDITIONAL INFORMATION
Welcome to 227 Penfolds Court - a magnificent home nestled in one of Lexington's most sought-after neighborhoods. This home offers 5 bedrooms, 3.5 baths, abundant natural light, and top-notch features. As you enter, you are greeted by a two-story entryway with hardwood floors that flow seamlessly through the main living areas. The front of the house features a formal living/office space and a dining room with a butler's pantry. The spacious living room is adorned with a cozy wood trim accent wall and opens into the eat-in kitchen, creating a perfect space for gatherings. Adjacent to the kitchen, you'll find a mudroom and a sizable pantry. Downstairs, there is an ensuite bedroom ideal for guests. Upstairs, the primary suite includes a generous sitting area and a luxurious private bath. Additionally, there are 3 more bedrooms, a full bath, and a spacious bonus room on the upper level. Step outside to an entertainer's paradise with a built-in grilling area and a covered porch overlooking the stunning backyard. Vintners Wood offers a pool community and is situated within the award-winning Lexington 1 school district. Conveniently located close to 120.
- Type:
- Single Family
- Sq.Ft.:
- 2,960
- Status:
- Active
- Beds:
- 4
- Lot size:
- 0.21 Acres
- Year built:
- 2024
- Baths:
- 4.00
- MLS#:
- 584398
- Subdivision:
- Carriage Estates
ADDITIONAL INFORMATION
The Woodward new home plan is both impressive and functional, with generous gathering areas to include a formal dining room, Pulte planning center, private library, an upstairs loft as well as a sitting room off the owner's suite. It's the perfect home with the perfect amount of space! The simple joys of life can be found when you spend time with the people you love in a community you love. The enchanting brand-new home community, Carriage Estates, is located in the Lexington area near great schools and outdoor activities. Living near Lake Murray and Downtown Columbia will add both excitement and relaxation to your daily routine. Planned Amenities: Community swimming pool with a covered pavilion & gas firepit. HOA: Cable & Internet is included in quarterly HOA dues.
Andrea D. Conner, License 102111, Xome Inc., License 19633, AndreaD.Conner@xome.com, 844-400-XOME (9663), 751 Highway 121 Bypass, Suite 100, Lewisville, Texas 75067

The information being provided is for the consumer's personal, non-commercial use and may not be used for any purpose other than to identify prospective properties consumer may be interested in purchasing. Any information relating to real estate for sale referenced on this web site comes from the Internet Data Exchange (IDX) program of the Consolidated MLS®. This web site may reference real estate listing(s) held by a brokerage firm other than the broker and/or agent who owns this web site. The accuracy of all information, regardless of source, including but not limited to square footages and lot sizes, is deemed reliable but not guaranteed and should be personally verified through personal inspection by and/or with the appropriate professionals. Copyright © 2024, Consolidated MLS®.
Lexington Real Estate
The median home value in Lexington, SC is $162,900. This is higher than the county median home value of $149,100. The national median home value is $219,700. The average price of homes sold in Lexington, SC is $162,900. Approximately 58.21% of Lexington homes are owned, compared to 33.44% rented, while 8.35% are vacant. Lexington real estate listings include condos, townhomes, and single family homes for sale. Commercial properties are also available. If you see a property you’re interested in, contact a Lexington real estate agent to arrange a tour today!
Lexington, South Carolina 29072 has a population of 20,653. Lexington 29072 is more family-centric than the surrounding county with 36.95% of the households containing married families with children. The county average for households married with children is 31.48%.
The median household income in Lexington, South Carolina 29072 is $65,019. The median household income for the surrounding county is $57,482 compared to the national median of $57,652. The median age of people living in Lexington 29072 is 36.7 years.
Lexington Weather
The average high temperature in July is 92.7 degrees, with an average low temperature in January of 33.7 degrees. The average rainfall is approximately 45.8 inches per year, with 1.5 inches of snow per year.
